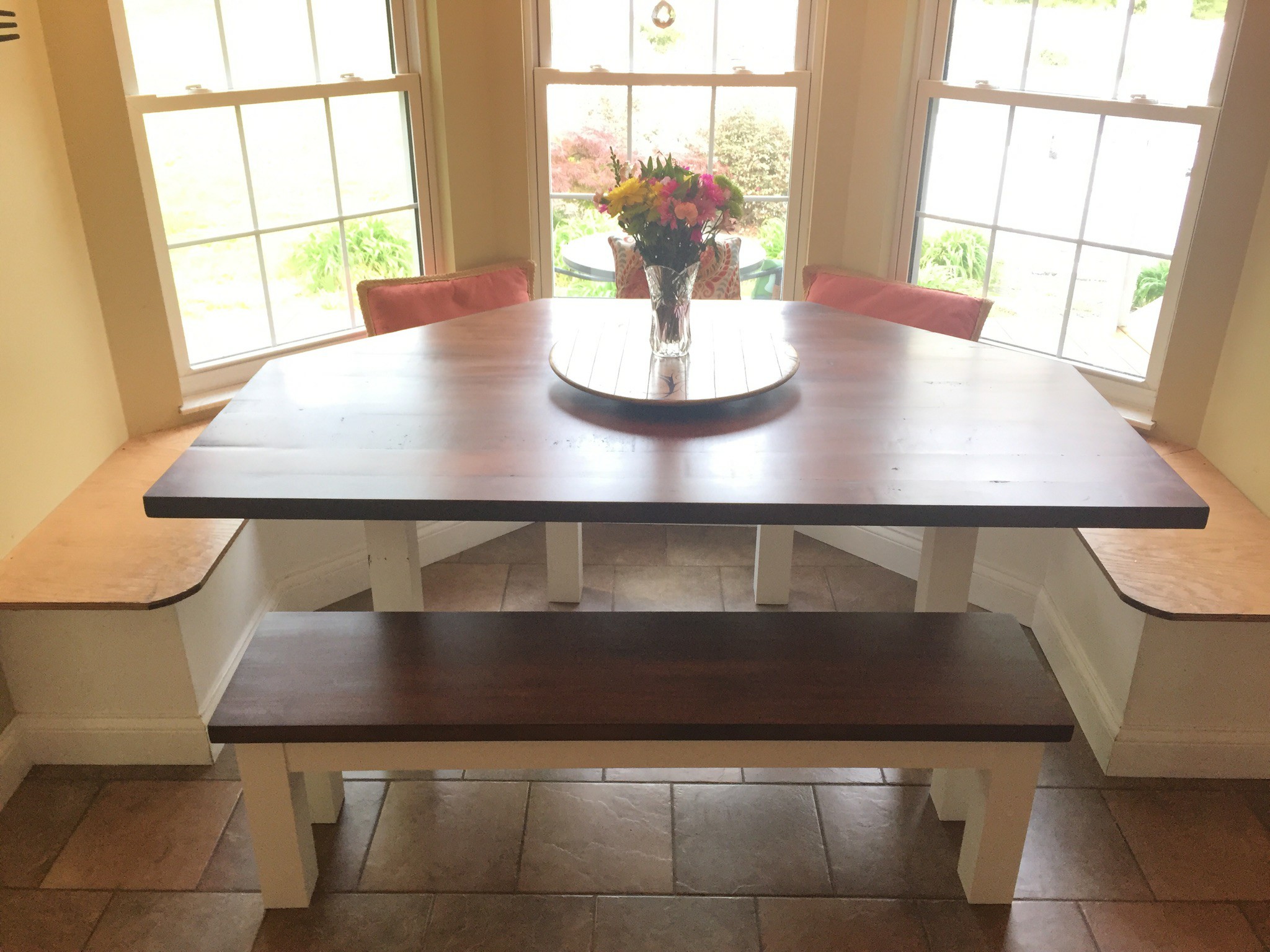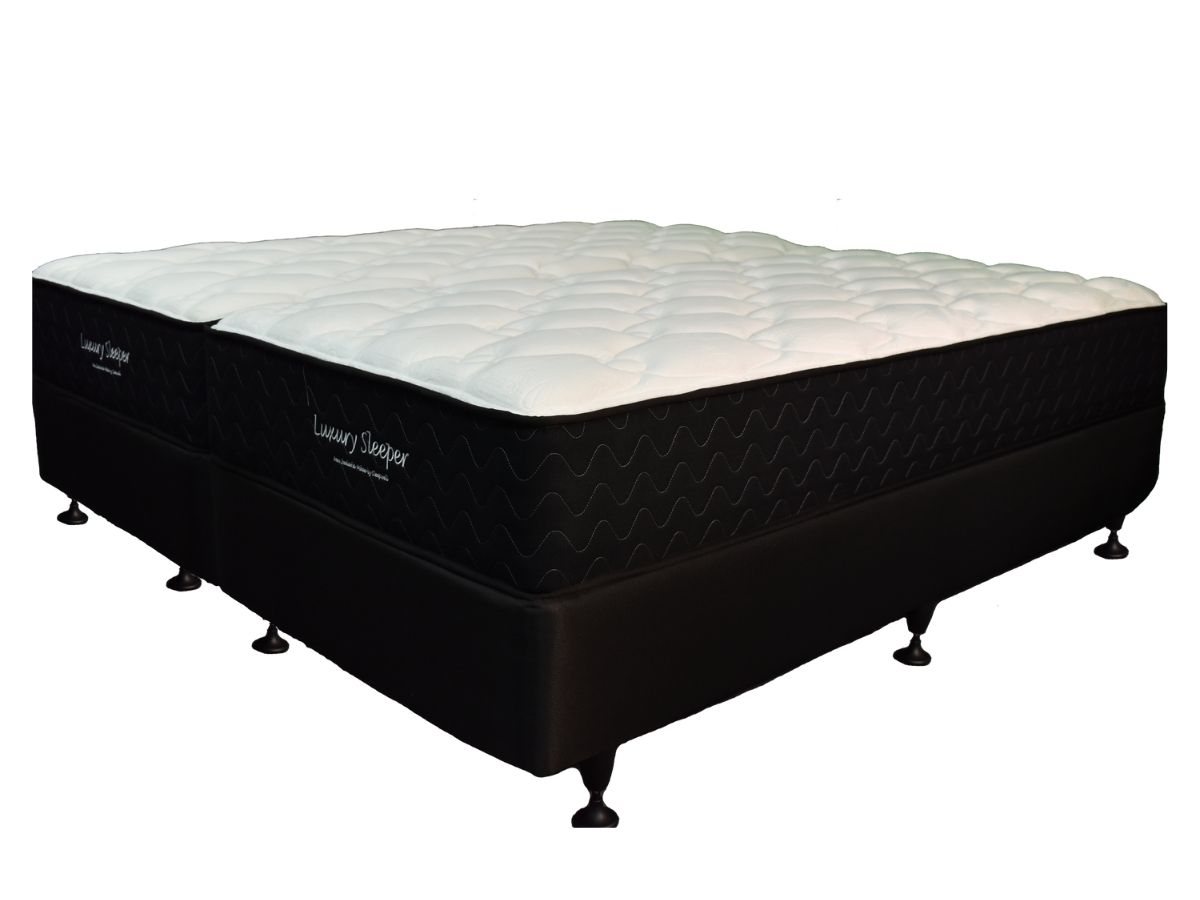Your search for the perfect kind of house plans for a west-facing 30x40 plot comes to an end with our list of 10 gorgeous designs. All of these plans comply with the principles of Vastu Shastra. They help in creating a positive energy flow to your home. So choose the one that best suits your family's needs. To make the most out of a west-facing plot, begin by knowing the essential principles of Vastu Shastra for this plot. West facing means the main door will be in the west direction and other parts of the house located accordingly. The best house plans for a 30×40 west facing plot include separate drawing & living room, 3 bedrooms, prayer hall, a bathroom, a kitchen, and a staircase to access the upper level. 10 Beautiful West-Facing House Plans as per Vastu Shastra
This 30x40 west facing house plan is a perfect example of combining aesthetics with Vastu Shastra principles. It features a living space in the center of the house and a separate hall in the south for a prayer room. You also get two bedrooms, a kitchen, and a bathroom in this plan. For your convenience, this floor plan also includes a proper staircase and space for a terrace. It is best suited for small to medium-sized families. However, if you want bigger bedrooms, you can change the vastu plan accordingly.30x40 West Facing House Plan as per Vastu Shastra
This 3-bedroom house plan is a Vastu-compliant design with an east-aligned main door, living room, staircase, and two bedrooms located on the upper level. Each bedroom has a closet, and the living room can be extended into a study or dining area. The house design includes a servant quarter and an external staircase in the south-west corner along with a double-height server room. The kitchen is placed at the extreme southwest corner and comes with a separate counter. Plus, the bathrooms and balcony are provided with proper ventilation.3-Bedroom House Plan for 30X40 West Facing Plot as Per Vastu Shastra
If you want a perfect Vastu compliant house plan with a unique design, then we have the perfect solution for you. This house plan is suited for a 30x40 site and is based on the west-facing principles. It has two bedrooms on the upper level and one on the ground floor. You also get a prayer hall, separate living room, and a small study area. The kitchen lies in the extreme southwest corner along with a staircase to access the upper level. Plus, the house design also gives you a separate storage room and enough space for expansion. A detailed floor plan is available for this design to help you understand better.West-Facing House Plans According to Vastu Shastra For 30X40 Site
You can never go wrong with this simple and modern Vastu compliant house design for a 30x40 site. It features two bedrooms and a bathroom on the upper level. The remaining parts of the house, such as the kitchen, living area, and a spacious prayer hall are present on the ground floor. The balance of space is well maintained, with an external staircase in the north-west corner of the house. You also get ample area to construct a terrace that ensures proper ventilation and natural light. Lastly, a detailed floor plan is available with this design.30X40 Site West Facing Vastu House Plans
If you're looking for vastu compliant plans for a 30X40 site, then this house plan would be ideal for you. It offers 3 bedrooms with well-ventilated bathrooms and a kitchen with a separate counter in the south-west corner. You also get a separate storeroom in the north-west corner and a separate hall for a prayer room in the south. This house plan also gives you a spacious living room with a minimum of two windows. Plus, this house plan offers a detailed floor plan that makes it easier to understand the design well.Vastu-Compliant Plans for West-Facing Houses on a 30 by 40 Site
For those looking for best house plans for a west-facing 30x40 site, this house plan design is perfect. It offers three bedrooms, an attached bathroom, a separate kitchen, a living room, and a staircase to access the upper level. The main entrance of the house is placed in the east, and the rooms are allocated accordingly. The kitchen, prayer hall, and main entrance of the house are located according to the principles of Vastu Shastra. Plus, there is enough space for you to create a terrace as per your preference. Best House Plans For West-Facing 30x40 Site As Per Vastu
This house plan is based on the principles of Vastu Shastra. It is perfectly suited for a 30X40 site and offers a spacious living room, two bedrooms, and a prayer hall on the ground floor. All other spaces such as Storeroom, Kitchen, and a separate bathroom are given on the upper level. The entrance of the house is placed in the east direction, and the design provides ample ventilation and enough natural light. Plus, it includes a detailed floor plan for easy understanding. You can also use this plan as a reference for making other designs.Floor Plan For 30X40 Site West Facing As Per Vastu
This house plan is perfectly suited for families looking for a modern design with proper Vastu compliance. The 30X40 modern house plan features 3 bedrooms, a living room, a prayer hall, and a separate kitchen on the ground floor. You also get a storeroom and a spacious terrace on the front side of the house. The main entrance of the house is placed in the east direction, and the bedrooms are located on the lower level. Plus, all other features such as windows, balconies, and bathrooms are given proper air and light connection. A detailed floor plan is provided with this house design.Modern House Plan for 30X40 Site West Facing Based on Vastu Shastra
This diverse house plan is ideally suited for a family looking for a Vastu-compliant house design. The house design is well suited for a 30X40 size plot and offers 3 bedrooms, 2 bathrooms, and a separate kitchen. It also has a spacious living room and a prayer hall. According to the principles of Vastu Shastra, the main entrance is placed in the east direction. Other features such as a storeroom, external staircase, and balcony are provided with proper air and light connection. Plus, this house plan offers a detailed floor plan to make the understanding easier.Vastu-Compliant House Plan for 30X40 Site West Facing
Tips for Creating a Vastu-Compliant 30x40 West-Facing House Plan
 With current trends demanding modern home décor, many overlook traditional philosophies like
Vastu Shastra
. Vastu Shastra is an ancient Indian science of architecture and construction that aims to bring balanced home design for the occupants. It is especially critical to adhere to traditional Vastu Shastra practices when designing a
30x40 west-facing house plan
. Here are some tips for creating the perfect west-facing house plan according to Vastu.
With current trends demanding modern home décor, many overlook traditional philosophies like
Vastu Shastra
. Vastu Shastra is an ancient Indian science of architecture and construction that aims to bring balanced home design for the occupants. It is especially critical to adhere to traditional Vastu Shastra practices when designing a
30x40 west-facing house plan
. Here are some tips for creating the perfect west-facing house plan according to Vastu.
Important Considerations for West-Facing House Plan Design
 When designing a west-facing house plan, it is important to precisely locate walls, windows, and other building components to ensure compliance with various aspects of Vastu Shastra. Specifically, the arrangement of the house structure should be made in an auspicious manner that reflects the energy within the environment. This includes the main entrance, bedrooms, and other living areas.
When designing a west-facing house plan, it is important to precisely locate walls, windows, and other building components to ensure compliance with various aspects of Vastu Shastra. Specifically, the arrangement of the house structure should be made in an auspicious manner that reflects the energy within the environment. This includes the main entrance, bedrooms, and other living areas.
Main Entrance of the House
 According to Vastu, the main entrance is an essential part of the design for a 30x40 west-facing house plan. The entrance should be located on the west side of the house during the construction stage, and its location should be determined after calculating the degree and direction of energy in the area. The entrance should be accessible from all directions with the help of surrounding roads, paths, and courtyards. Additionally, it should be a strong and grand-looking entrance.
According to Vastu, the main entrance is an essential part of the design for a 30x40 west-facing house plan. The entrance should be located on the west side of the house during the construction stage, and its location should be determined after calculating the degree and direction of energy in the area. The entrance should be accessible from all directions with the help of surrounding roads, paths, and courtyards. Additionally, it should be a strong and grand-looking entrance.
Living Areas and Bedrooms
 The bedroom should be placed in the southwest corner of the house. While designing this portion of the 30x40 west-facing house plan, be sure to consider the east or the north facing side as the optimum direction for the bed. To ensure that the property does not face east or noon direction, the sleeping area should be placed in the southwest corner.
Similarly, the living area should be kept in the left-most corner of the house, with the east and north sides providing the most suitable directions. When deciding on the placement of furniture, windows, and other components in the living room, be sure to keep the directions in mind and refer to traditional Vastu guidelines.
The bedroom should be placed in the southwest corner of the house. While designing this portion of the 30x40 west-facing house plan, be sure to consider the east or the north facing side as the optimum direction for the bed. To ensure that the property does not face east or noon direction, the sleeping area should be placed in the southwest corner.
Similarly, the living area should be kept in the left-most corner of the house, with the east and north sides providing the most suitable directions. When deciding on the placement of furniture, windows, and other components in the living room, be sure to keep the directions in mind and refer to traditional Vastu guidelines.
Kitchen and Bathroom Locations
 While designing a 30x40 west-facing house plan, all doors, windows, and ventilations should be in the east, north, or northeast corner. Also, kitchens should never be placed in the northeast corner. Additionally, bathrooms should be located in the northwest corner or in the southwest. To ensure that the house remains in compliance with Vastu Shastra, the bathroom doors should be located in the center of the house.
Following Vastu principles, along with modern construction techniques, is essential for creating an optimal 30x40 west-facing house plan. Whether you’re building a new home or renovating an older house, be sure to incorporate these tips to ensure the house is adequately designed according to traditional Vastu Shastra.
While designing a 30x40 west-facing house plan, all doors, windows, and ventilations should be in the east, north, or northeast corner. Also, kitchens should never be placed in the northeast corner. Additionally, bathrooms should be located in the northwest corner or in the southwest. To ensure that the house remains in compliance with Vastu Shastra, the bathroom doors should be located in the center of the house.
Following Vastu principles, along with modern construction techniques, is essential for creating an optimal 30x40 west-facing house plan. Whether you’re building a new home or renovating an older house, be sure to incorporate these tips to ensure the house is adequately designed according to traditional Vastu Shastra.






















































