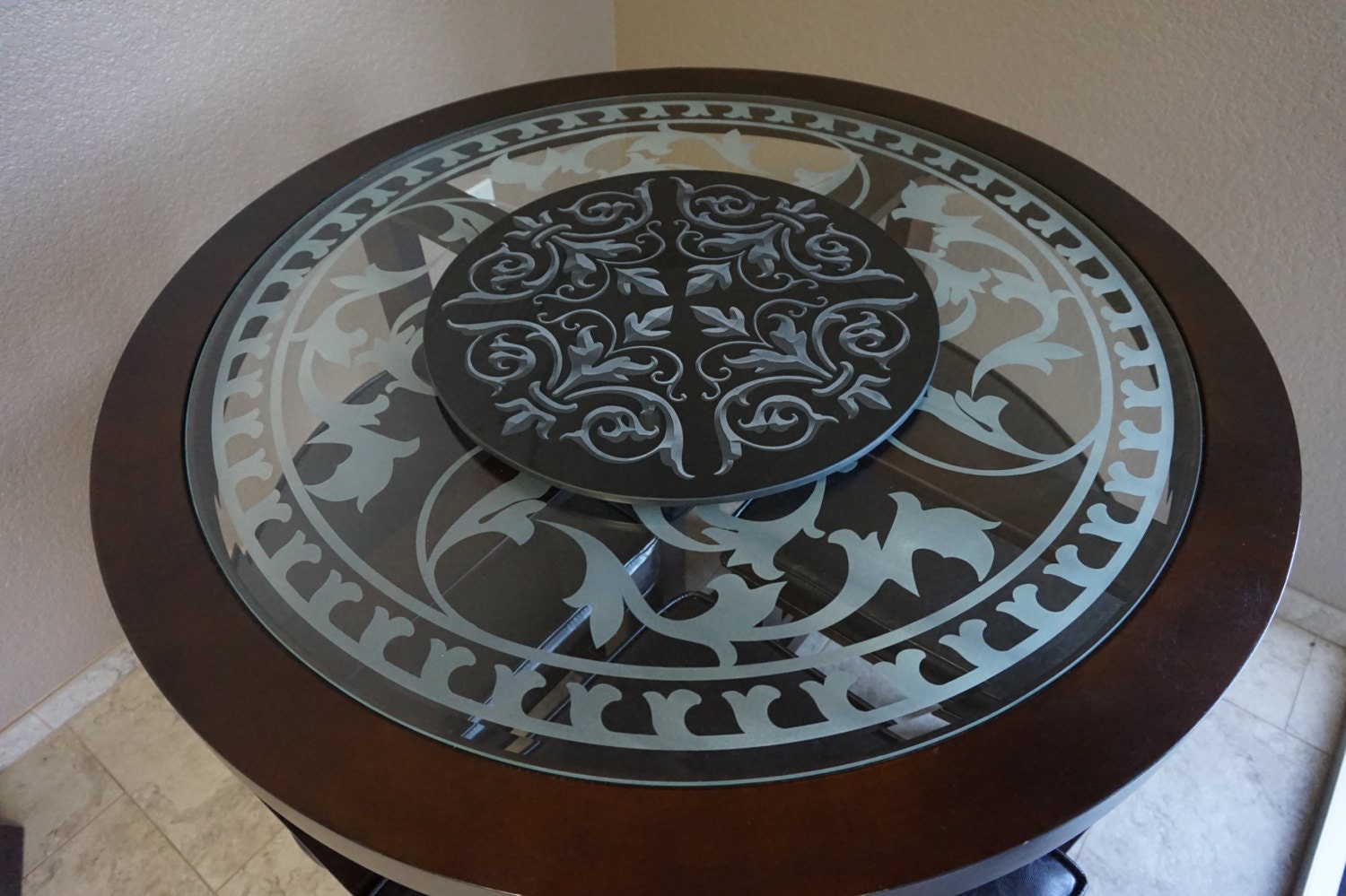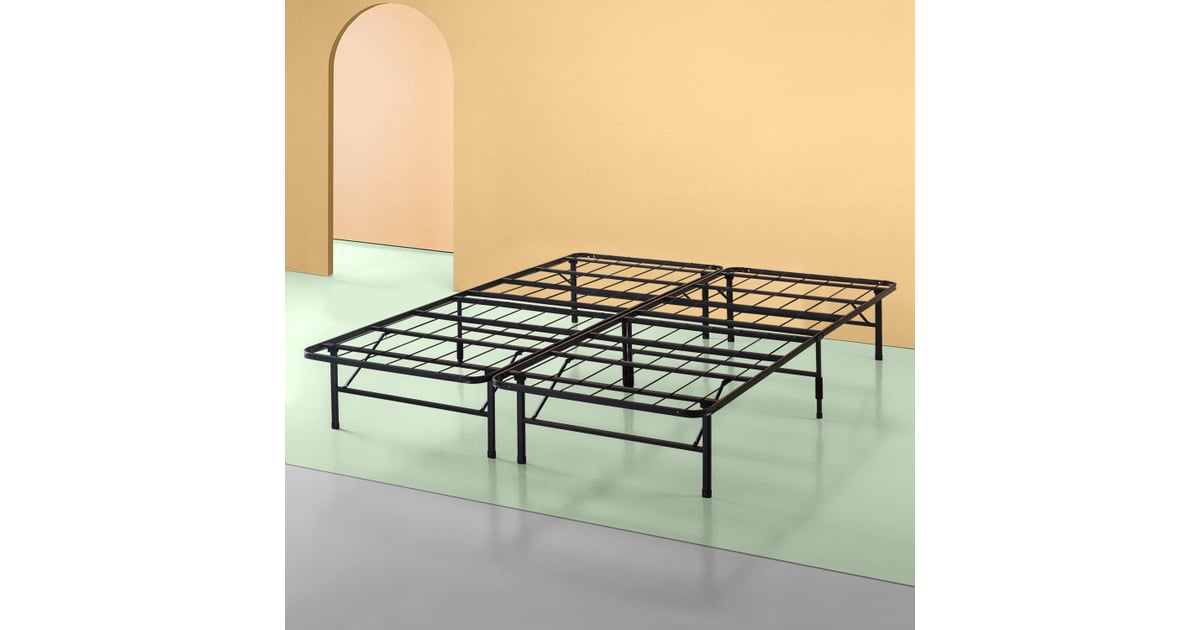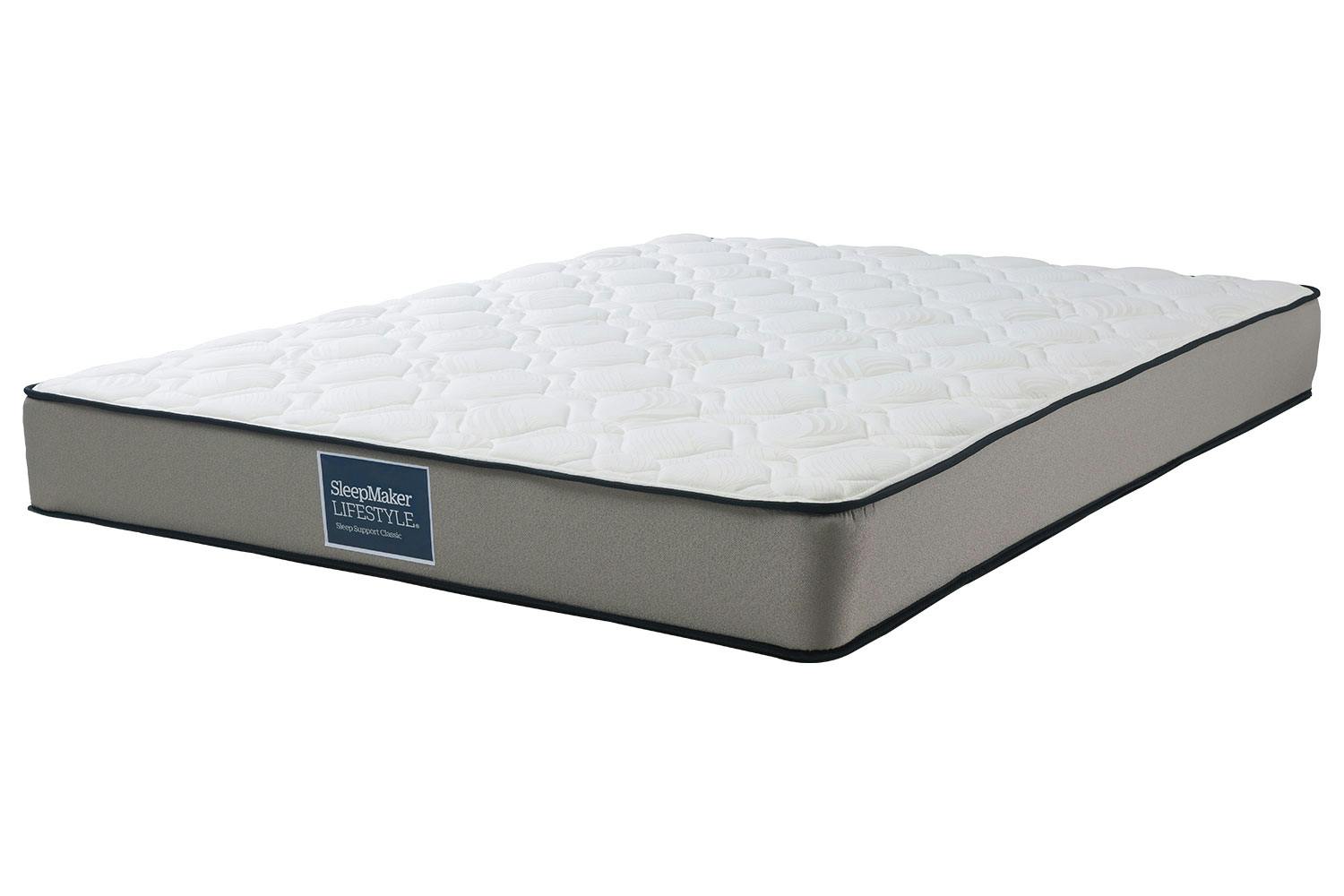When finding a home design for south facing plot, you want to look for a Vastu-compliant design that will best suit your needs. While there are many different designs and styles out there, many opt to stick with traditional South-Indian Vastu home design in order to balance the positive and negative energy of the home's layout. Vastu is an ancient practice that considers the architecture of a home, its layout, and the various components of the building in order to create an ideal living space. The benefits of Vastu-compliant home design are numerous, and by choosing a design that follows the principles, you will be creating a home that's conducive to peace, prosperity, and happiness. When creating a Vastu-compliant home design for south facing plots, one of the key things to keep in mind is that south is known to produce a lot of heat and energy. While this energy can be positive and beneficial, it can also be negative and disruptive so it's important to be mindful of this aspect. To ensure that the home is properly balanced and that the energy within it is properly harnessed, there are certain key design elements to be aware of. For example, when considering kitchen placement, it's recommended to keep it in the southeast as this corner is said to be symbolic of fire and digestion. Bedroom should also be located in the south, and the master bedroom should be on the top floor. Additional rooms like the dining and living room should also be located in their respective sections within the south-facing plot. Additionally, when it comes to furnishing a home that will follow Vastu for a south facing plot, it's important to avoid bright and colorful pieces that draw attention to the overall design. Instead, choosing furniture and pieces that have a quieter and more subtle influence will help to bring a sense of calm and balance to the room. Furthermore, furniture should be carefully placed in order to ensure there is a proper flow and nothing feels out of place. For example, placing furniture in the southwest corner of the house will ensure that the energy of the room is kept in check, instead of blocking or clashing with the existing energy of the home.Vastu-Compliant Home Design for South Facing Plot
Contemporary house designs provide an ideal backdrop for Vastu-friendly design. The sleek lines and neutral tones of contemporary design create a space that's ideal for allowing positive energy to flow within the home. Furthermore, contemporary designs are also known for their efficient use of space, making them perfect for small homes or homes that are built on a tight budget. When selecting design elements for a Vastu-compliant contemporary house design, it's important to consider the size of the home and the layout of the space in order to create a design that's effective and balanced. When creating a Vastu-compliant contemporary house design, it's important to keep the flow of the energy within the home in mind. The main entrance of the house should be facing the east or the northeast while the other bedrooms should be facing the south and the west. Additionally, the staircase should be located in the southwest, while the kitchen should remain in the southeast corner. When it comes to furniture, soft lines and neutral colors are the best choices as they help to create a calming atmosphere in the home. Furthermore, the size and placement of furniture will also need to be carefully considered in order to ensure that the energy within the home is properly balanced and maintained.Vastu-Friendly Contemporary House Design
When considering the rules of Vastu for south facing floors, one of the most important considerations is the placement of the bedrooms. In general, it is recommended to keep the master bedroom in the east while the other bedrooms should be placed in the south and the west in order to keep good energy within the home. Additionally, other rooms in the home such as the kitchen, living room, and dining room should be placed according to Vastu principles. The kitchen should always stay in the southeast corner of the house, while the living room should always be placed in the north or northeast corner. Additionally, any large or heavy furniture that will be placed in the bedrooms should also adhere to the rules of Vastu. Additionally, when considering the rules of Vastu for south facing floors, services like electricity and plumbing should also be taken into consideration. It is generally advised to avoid running any services through the south of the home as it will cause disruption to the energies and make for a more chaotic living space. Instead, services should be placed in the northeast, northwest, or east of the house in order to create a balanced and harmonious living space.Rules of Vastu for South Facing Floors
When designing a two-bedroom house, the design should be based on Vastu principles in order to create an energy-balanced abode. As with any house design, the key components of an energy-balanced home are the placement of bedrooms, the movement of energy, and the selection of furniture. Additionally, for two-bedroom homes, additional considerations should be taken such as symmetry and the use of space. When it comes to placement, the master bedroom should be located in the east, preferably facing the sunrise, while the other bedroom should be placed in the south or the west of the home. Also for symmetry, it is recommended to place the two bedrooms on opposite sides of the home. Additionally, it is important to consider the placement of furniture carefully. For a two-bedroom home it is best to keep the heavy furniture and appliances at the northern and eastern ends of the home while keeping the lighter furniture items at the other corners.Vastu-Friendly 2 Bedroom House Design
When it comes to tips for south-east facing homes as per Vastu, one of the most important things to keep in mind is the placement of the various rooms within the home. Bedrooms should be located in the south and east, with the master bedroom being located in the east. Additionally, the kitchen should always stay in the southeast corner of the home while any other appliances should be placed in the north or east corner of the home. Additionally, when it comes to furniture, it is best to keep it minimal in order to create a sense of balance and clarity within the home. Furthermore, when it comes to tips for south-east facing homes as per Vastu, it's important to also be mindful of placement and orientation of windows and doors. It is said that for maximum energy flow and balance, windows should be placed in the north and east while doors should be located in the south and west. This helps to ensure that the energy within the home is in a continuous and balanced cycle.Tips for South-East Facing Homes as Per Vastu
For modern house design as per Vastu, one of the most important considerations is the placement of the master bedroom. It is said that for maximum energy flow, the master bedroom should always be located in the east. Additionally, it is important to also take into account how the design of the home will be able to maximize airflow within the house in order to create a more comfortable living atmosphere. Additionally, when selecting furniture and appliances for the house, it is important to ensure that they are properly aligned and placed in order to create a balanced flow of energy within the home. Furthermore, when it comes to modern house design as per Vastu, it is important to be mindful of the placement of windows and doors. Windows should always be placed in the north and east while doors should be placed in the south and west in order to optimize the flow of energy within the home. Additionally, when it comes to the entryway of the home, the main door should be located in the northeast corner as this is believed to bring in the most positive energy into the home.Modern House Design as Per Vastu
When it comes to Vastu tips for west facing houses, the main element to consider is the placement of the bedrooms. It is said that for best energy flow and balance, the master bedroom should be located in the west side of the house while the other bedrooms can be placed on the opposite sides such as in the north or the east. Additionally, the kitchen should always stay in the southwest corner of the house while the other rooms such as the living and dining room should be located in their respective sections. Additionally, when it comes to Vastu tips for west facing houses, it's important to also be mindful of the placement of windows and doors. For windows, it's best to keep them in the south and west while the main door should be located in the northwest corner of the house. Additionally, furniture should also be carefully placed in order to ensure that the design of the home has a balanced flow of energy and that any large pieces won't be blocking the flow of energy.Vastu Tips for West Facing Houses
For a north-east corner bedroom, the placement of the bedroom should always be according to Vastu principles. It is commonly said that the bedroom should be located in the northeast corner of the house as it is believed to be the ideal location to bring in positive energy. Additionally, it is important to be mindful of the placement of furniture and windows within the bedroom. It is advised to keep heavy furniture and windows in the north and east of the room, while the lighter furniture and appliances should be placed in the south and west. Furthermore, when following the rules of Vastu for a north-east corner bedroom, it's also important to consider the placement of entrances and exits. For best energy flow and balance, the main entrance to the bedroom should be facing the east or the north, and any other doors or entrances should be placed in the north-east corner. Additionally, any windows should be placed in the north or east of the room in order to bring in the best energy.Vastu for North-East Corner Bedroom
When it comes to designing a single floor house, it is important to be mindful of Vastu. Vastu is an ancient practice that considers the placement and positions of the various components of a home so as to create an ideal living space. To ensure that the single floor house design will adhere to the principles of Vastu, it is important to carefully consider the placement of each and every element within the home. For example, when it comes to bedrooms, they should be located in the south and the west of the home while the kitchen should be located in the southeast corner. Additionally, any heavier furniture or appliances should be placed in the north and east while any lighter furniture items should be placed in the south and west. Additionally, when it comes to following Vastu for a single floor house, one of the most important considerations is the placement of the main entrance. It is said that for best energy flow, the main entrance should be located in the northeast corner of the home. Additionally, when furnishing the home, it is also important to be mindful of the colors and patterns chosen. For best results, colors that are neutral in nature should be selected as they help to create a balanced and calming living space.Vastu-Friendly Single Floor House Plans
When designing a living room according to Vastu principles, the key elements to consider are energy flow, furniture placement, and design elements. It is important to ensure that the living room is designed in such a way that it is conducive to positive energy and the flow of positive energy within the room. Additionally, it is important to be mindful of the placement of the living room furniture. According to Vastu, it is important to keep heavy furniture and appliances in the north and east of the room while lighter furniture pieces should be placed in the south and west. Furthermore, when designing a Vastu-friendly living room, design elements should also be taken into consideration. This includes choosing colors and patterns that are light and airy in order to create a sense of calm and balance within the room. Additionally, textures should also be carefully selected in order to create a cozy atmosphere in the living room. Additionally, when choosing furniture, comfortable materials such as cotton and wool should be chosen as they are believed to create a welcoming atmosphere within the home.Vastu-Friendly Living Room Designs
When it comes to house designs as per Vastu, it is important to keep certain elements in mind. These elements include the placement of bedrooms, the direction the home faces, and the placement of furniture. Additionally, it is also important to be mindful of the colors and patterns chosen for the home in order to create a calming and balanced atmosphere. Additionally, it is important to be mindful of the placement of windows and doors as this helps to improve the overall energy flow within the home. When it comes to bedrooms, it is important to ensure that they are located in the south or west of the home. Additionally, the main entrance should be located in the northeast corner while the kitchen should always be located in the southeast corner of the home. Furthermore, when it comes to the placement of furniture, it is best to keep heavy furniture in the north and east while the lighter furniture pieces should be kept in the south and west. Additionally, any services such as electricity or plumbing should also be placed in the northeast, northwest, or east.House Designs as Per Vastu
Vastu Shastra – An Ancient Indian Science for Creating Positive Energies in Homes

Understanding Vastu Shastra and its Role in House Plans
 Vastu Shastra is an ancient Indian science of architecture, which focuses on the
energies
found in buildings, including homes and office spaces. Vastu Shastra strives to
create balance
and maintain harmony with the positive energies within a living area and ward off negative energies. Based on a reverence for the divine, this practice involves looking at the flow of energy and cosmic particles through the universe.
Vastu Shastra is an ancient Indian science of architecture, which focuses on the
energies
found in buildings, including homes and office spaces. Vastu Shastra strives to
create balance
and maintain harmony with the positive energies within a living area and ward off negative energies. Based on a reverence for the divine, this practice involves looking at the flow of energy and cosmic particles through the universe.
How Does Vastu Shastra Influence House Plans?
 Vastu Shastra is believed to positively influence the
energy in a house
and lead to an overall sense of wellbeing. It helps to orient the house according to the directions allocated to family members, bedrooms and other spaces. Trusted specialists in Vastu Shastra also suggest the placement of items like plants and furniture to create a
calming atmosphere
and encourage the best possible flow of energies through the house.
Vastu Shastra is believed to positively influence the
energy in a house
and lead to an overall sense of wellbeing. It helps to orient the house according to the directions allocated to family members, bedrooms and other spaces. Trusted specialists in Vastu Shastra also suggest the placement of items like plants and furniture to create a
calming atmosphere
and encourage the best possible flow of energies through the house.
What are some Basic Principles of Vastu Shastra?
 The principles of Vastu Shastra are based on the intertwined nature of the universe and creation. Some of the basics include:
The principles of Vastu Shastra are based on the intertwined nature of the universe and creation. Some of the basics include:
- Respecting the five elements : water, air, fire, sky and earth
- Maximizing positive energy
- Using colors that promote calm and wellbeing
- Placing items like furniture, water features or plants in the correct directions for maximizing positive energies
Conclusion: How to Incorporate Vastu Shastra Into Your Home
 Creating a
vastu shastra house plan
is a great way to promote positive energy and create a harmonious living atmosphere for the occupants of the home. Eastern architecture practices have become very popular in the western world in recent years, and
Vastu Shastra
is a great option for homeowners who want to add a touch of Eastern philosophy to their space. There are a number of professionals who have expertise in applying Vastu Shastra principles to home plans. Consulting a trusted practitioner or architect can be a great way to end up with a house plan that is both aesthetically pleasing and energy efficient.
Creating a
vastu shastra house plan
is a great way to promote positive energy and create a harmonious living atmosphere for the occupants of the home. Eastern architecture practices have become very popular in the western world in recent years, and
Vastu Shastra
is a great option for homeowners who want to add a touch of Eastern philosophy to their space. There are a number of professionals who have expertise in applying Vastu Shastra principles to home plans. Consulting a trusted practitioner or architect can be a great way to end up with a house plan that is both aesthetically pleasing and energy efficient.

















































































