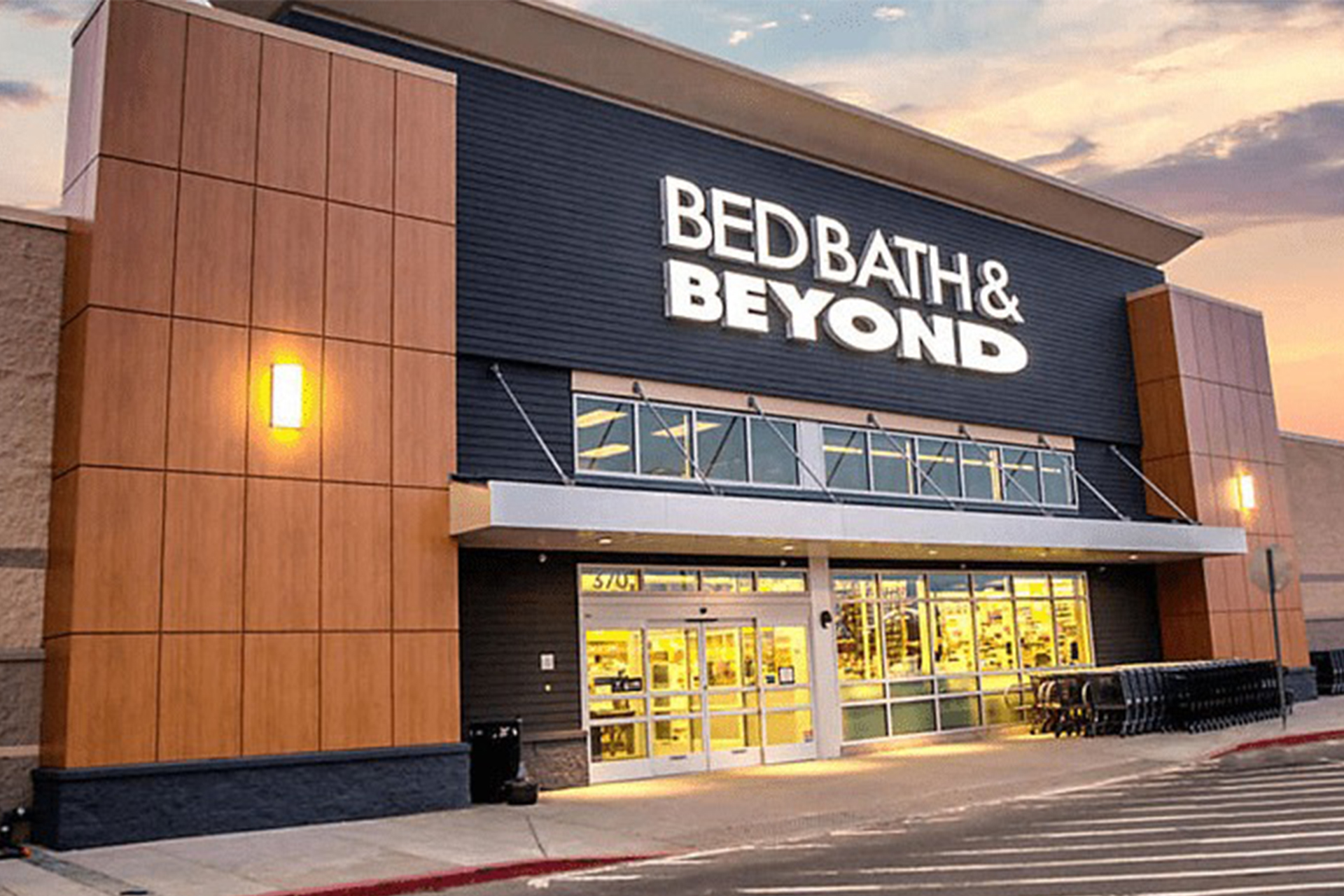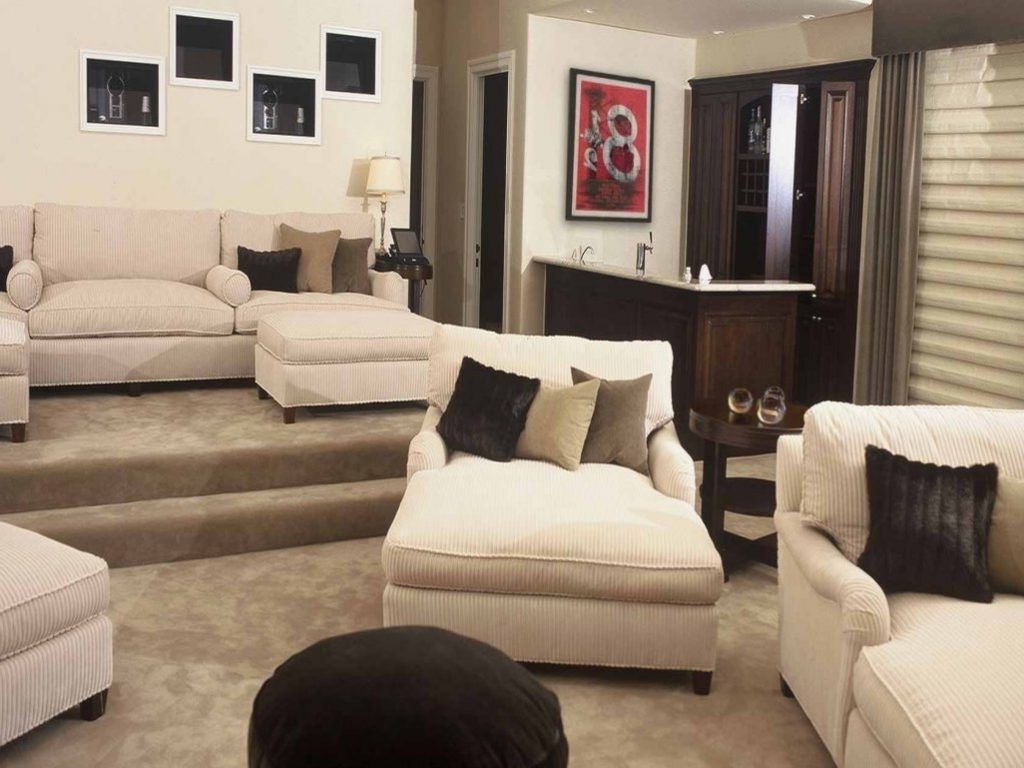House Plan 41464: Contemporary Comfort in Style

Effortlessly combining contemporary and traditional design aesthetics, house plan 41464 is the perfect option for those looking for a comfortable home that's stylish and modern. Featuring open living areas, bedrooms that let in natural light, and an optional outdoor living space, this house plan offers plenty of living space and the potential for customization to your unique needs.
A Warm and Inviting Home

This two-story home plan offers three bedrooms and two and a half bathrooms. Inside, find an open living room with a fireplace, as well as a dining area beside it. Just beyond that find a U-shaped kitchen with a breakfast bar for informal dining. Choose the optional outdoor living space for cozy evenings outdoors and barbecues in the summertime.
Upstairs Seclusion

The second floor features all three bedrooms and two full bathrooms. The master suite has a private bathroom, and the other two bedrooms share a full bathroom. The corridor upstairs includes a laundry area for convenience. One of the features of this floor plan is that every bedroom has a window, making this a house plan that's filled with natural light and brings the outside in.
Ready for Customization

House plan 41464 is the perfect starting point for your dream house. With plenty of potential for customization and modifications, you can bring your vision to life and tailor it to your family's needs. In an age where many of the traditional home designs are being blended with modern touches, this plan does it effortlessly. Make it all yours and see how house plan 41464 can offer you the best of both worlds.






