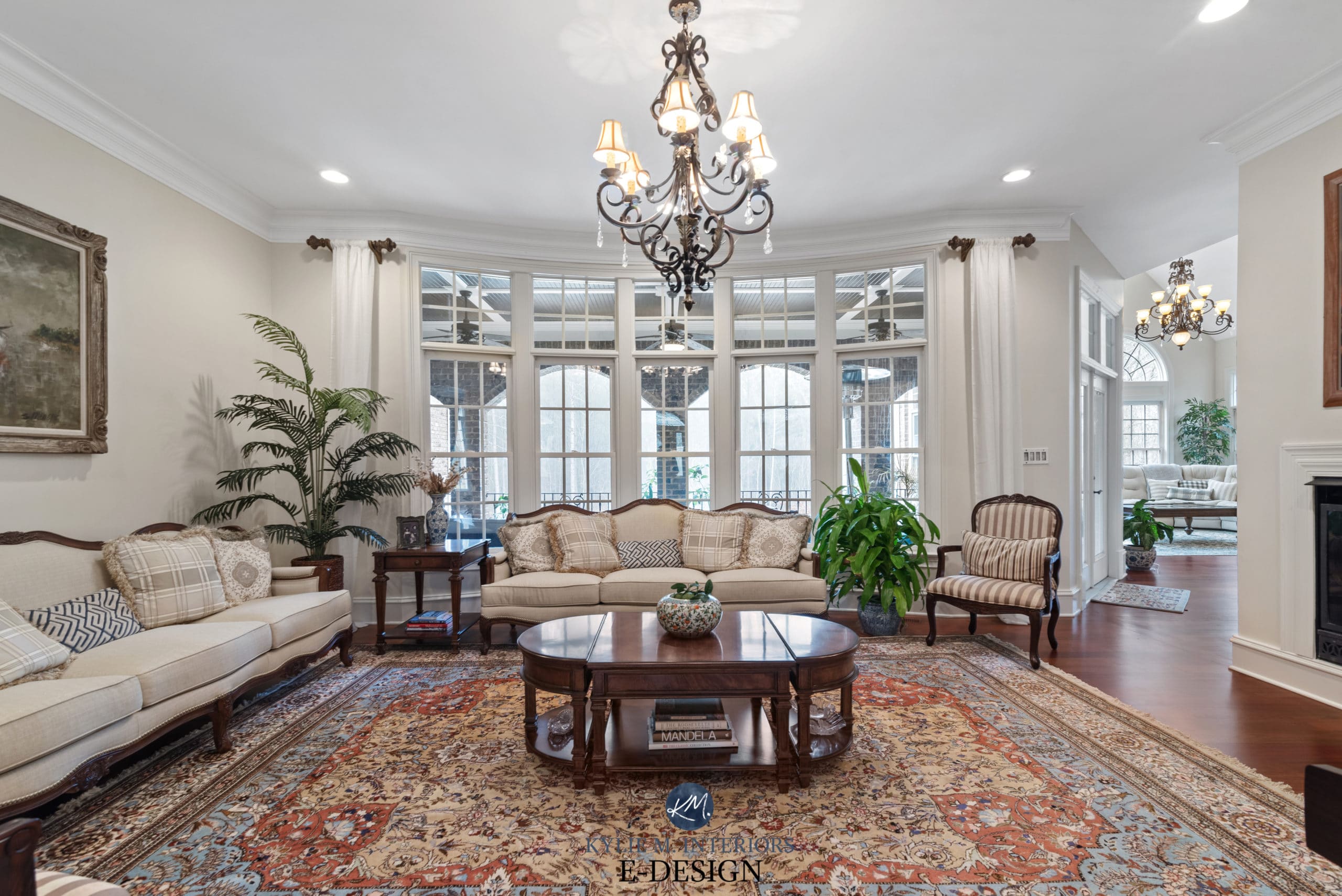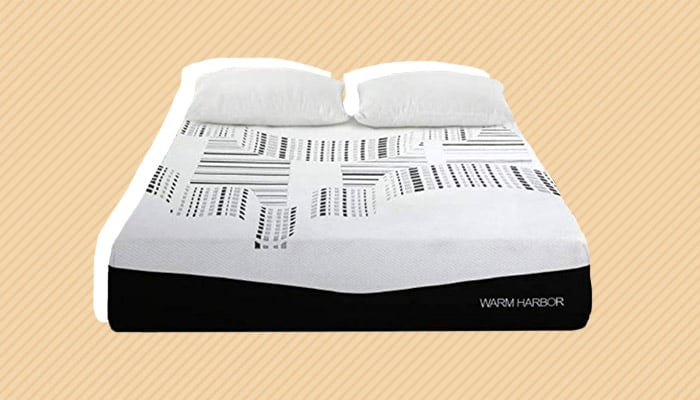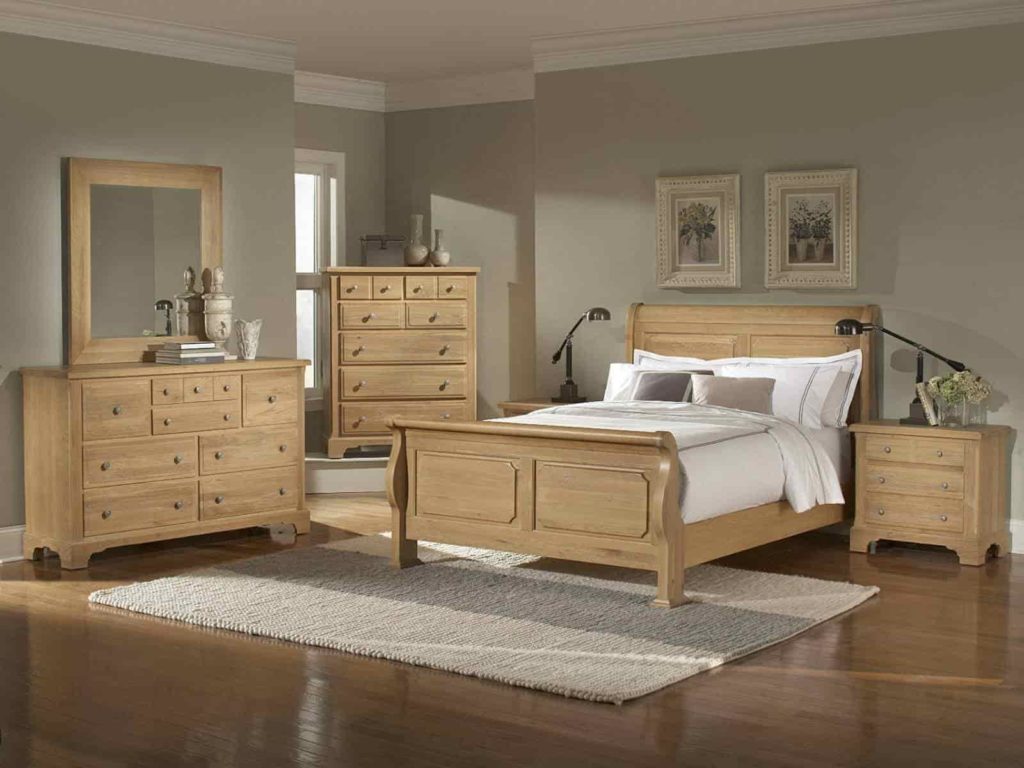This 200 sq meters ranch house plan is a modern and stylish design that offers a spacious interior for a two-bedroom residence. The façade of this home features a contemporary color palette and classic decorative accents like the intricate window design that are reminiscent of an Art Deco aesthetic. The interior, composed of an open concept floor plan, has plenty of natural light that comes in through the plentiful large windows. The main living area features a kitchen, dining, and sitting area with the bedrooms just off the main living room. The generous outdoors features a large wraparound porch perfect for morning coffees or hosting an outdoor get-together. Modern 2 Bedroom Ranch House Plan with 200 Square Meters (2150 sq ft)
This two-story, 200 square meter house plan offers a modern-meets-rustic design featuring an exterior with a combination of stone masonry, wood cladding, and a balcony on the corner. With a two-car garage at the entryway, the home features an enclosed courtyard from the patio to the main entrance which adds extra security and separation to the living space. The interior is composed of spacious common areas, two bedrooms, two bathrooms, and the corner balcony that provides a beautiful view of the outdoors with the comfort of an indoor seating area. From the open dining and living area to the modern kitchen design, this house plan makes perfect use of the 200 square meters given. 200 Square Meters 2-Storey House Plan with Corner Balcony
This traditional 200 square meter house design offers a versatile exterior with a combination of masonry and wood elements. With a bit of an industrial vibe, the home is sure to stand out from the surroundings with its black and white color palette and large windows that let plenty of natural light inside. The interior features two bedrooms and two bathrooms, with the main living area connected to the dining and kitchen. This plan offers optimum utilization of space with a garage at the front of the home and a generous backyard that offers enough space for the outdoor activities you might have in mind. 200 Square Meter Traditional House Design with a Combination of Masonry and Wood
This cozy 200 square meter cottage house design offers the perfect amount of charm and comfort for a small family. The façade features a traditional cottage look with a combination of stone masonry and wood cladding. The interior, composed of an open floor plan, provides plenty of natural light throughout the living space. The first floor of this home features the living room, dining area, and kitchen, along with two of the four bedrooms and two bathrooms. On the second floor, there are two more bedrooms, both of which have access to a small balcony. This home plan also offers a garage at the front for added parking convenience. 200 Square Meter 4 Bedroom Cottage House Design with a Garage
Reminiscent of the Mediterranean aesthetic, this 200 square meter house design provides an elegant and stylish interior for a small family. The façade features a classic white color palette with terracotta accents for a Mediterranean look. The indoor living area includes two stories with a full kitchen, a dining space, and a living area featuring access to a private balcony. The home features four bedrooms, of which two are located on the first floor and two on the second. There is also a two-car garage at the front of the house. 200 Square Meter 4 Bedroom Mediterranean House Design with Balcony
This two-story 200 square meter modern house design features clean lines and a neutral color palette. Its façade offers a minimalist look with its monochromatic blue and grey tones. The interior features an open floor plan, centered around its main living area which has access to a private terrace. It has four bedrooms, two bathrooms, and a mudroom for convenience and practicality. The two-car garage provides enough space for cars and storage. The plan also offers a generous outdoor area for small parties or barbecues. 2 Story 200 Square Meter Modern House Design with Mudroom
This 200 square meter single-storey house design offers both style and practicality in a single package. The façade features light earthy tones and an expressive bay window to give it a cozy, cottage look. Inside, the floor plan is open and spacious, divided into four bedrooms, two bathrooms, a kitchen, and a living/dining area that is plenty of natural light. The home also features two front doors, one for the main entrance and another one for the garage. The exterior also offers a wrap-around porch perfect for hosting gatherings or just spending quality time outside. 200 Square Meter 4 Bedroom Single Storey House Design
This 200 square meter bungalow design offers plenty of style, comfort, and generous living spaces for a small family. The façade features a traditional cottage look with its brick chimney and surrounding shrubbery. The interior is composed of a large living and dining area that flows into the kitchen and three bedrooms. The plan also features a generous garage and an optional laundry area for added convenience. The wide, open windows not only provide plenty of natural light, but also offer views of the outdoors perfect for admiring nature from the comfort of your own home. 200 Square Meter 3 Bedroom Bungalow House Design with Big Garage
This 200 square meter modern house plan provides both style and practicality. The façade offers a combination of modern and classic elements with its sleek, black-and-white color palette and a cozy front porch. Inside, the interior features an open concept floor plan with a modern kitchen that can afford the newest appliances. There are four bedrooms, two bathrooms, and a courtyard area that is sure to be a favorite hangout spot when the weather is nice. This plan also offers a two-car garage at the entryway for added convenience. 200 Square Meter 4 Bedroom Modern House Plan with Courtyard Area
This spacious 200 square meter house design offers plenty of style and comfort for a large family. The exterior features a white color palette with hints of terracotta and stone accents for a cozy cottage look. The interior of this two-story home offers five bedrooms, two full bathrooms, a kitchen, and a living/dining area. The plan also features a two-car detached garage and a large backyard with enough space for outdoor activities. The plentiful windows and bright interior colors make this home a great spot to spend quality family time. 200 Square Meter 5 Bedroom Home with a Detached Garage
House Plan 200m2 for Perfect Living Space
 Discover a house plan 200m2 that delivers truly cozy and aesthetic atmosphere so you can truly enjoy living in. The house plan requires a few maesuring to complete and will provide you a fulfilling living space.
Discover a house plan 200m2 that delivers truly cozy and aesthetic atmosphere so you can truly enjoy living in. The house plan requires a few maesuring to complete and will provide you a fulfilling living space.
Flexible Living Spaces
 With the flexible
house plan 200m2
, you can get ample space for both dining room and living room. In addition to that, you can also get enough extra room for apiaries and other extensions if needed. Besides, you still have enough area for adding extra bedrooms or spaces for entertainment.
With the flexible
house plan 200m2
, you can get ample space for both dining room and living room. In addition to that, you can also get enough extra room for apiaries and other extensions if needed. Besides, you still have enough area for adding extra bedrooms or spaces for entertainment.
Professional Structured Design
 The
house plan 200m2
expertly uses that space to give you professional structured plan. Amazingly, you can get roofing plan that provides sunlight to certain areas and wind protection for outdoor access. Plus, the structured house plan 200m2 will also reduce the running cost and producing tasteful décor with maximum efficiency.
The
house plan 200m2
expertly uses that space to give you professional structured plan. Amazingly, you can get roofing plan that provides sunlight to certain areas and wind protection for outdoor access. Plus, the structured house plan 200m2 will also reduce the running cost and producing tasteful décor with maximum efficiency.
Safe and Secure
 Your house plan 200m2 also ensures your safety during your stay. The safe security features will pair with modern fire avoidance to make sure all family members are secured from burning fire. Additionally, you can lock your room from outside trespassers.
Your house plan 200m2 also ensures your safety during your stay. The safe security features will pair with modern fire avoidance to make sure all family members are secured from burning fire. Additionally, you can lock your room from outside trespassers.
Aesthetic Beauty
 The house plan 200m2 also allows you to add decorative items that takes advantage of the space provided. Thanks to its spacious area, you can freely arrange furniture, plants and other décor to your dining room, living room, bedrooms, and other area.
The house plan 200m2 also allows you to add decorative items that takes advantage of the space provided. Thanks to its spacious area, you can freely arrange furniture, plants and other décor to your dining room, living room, bedrooms, and other area.

















































