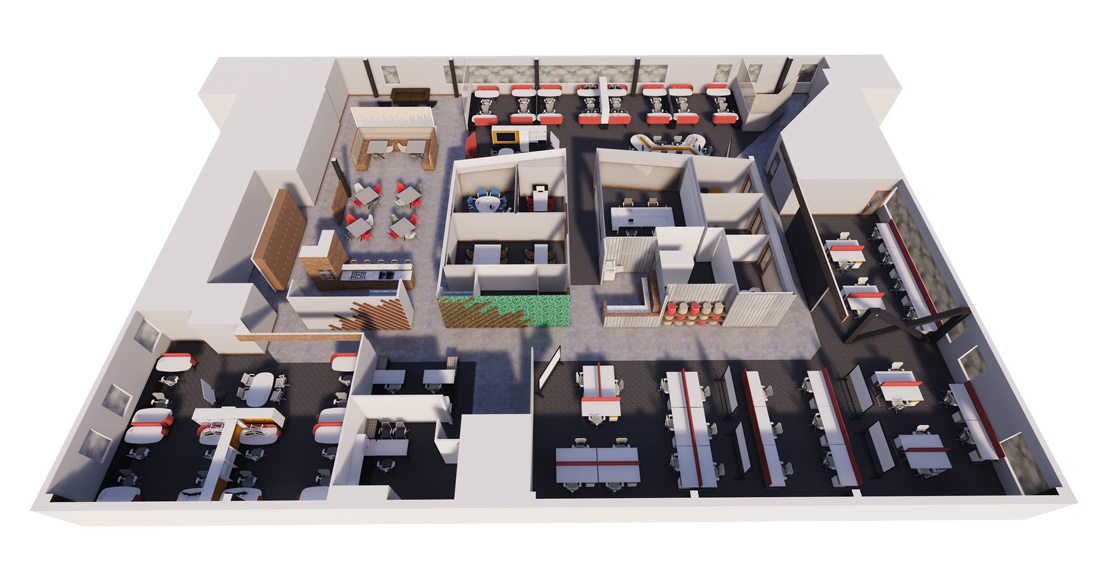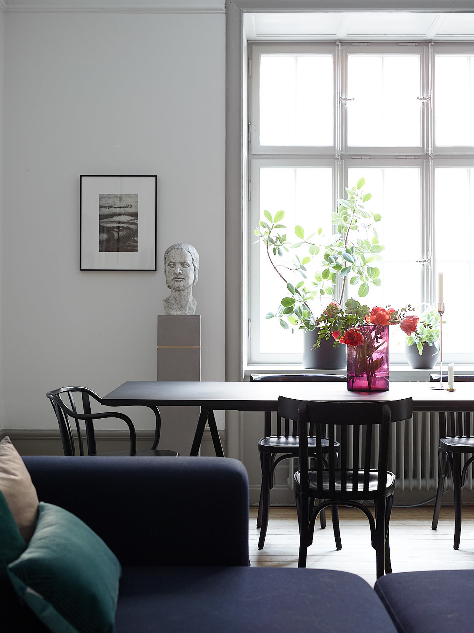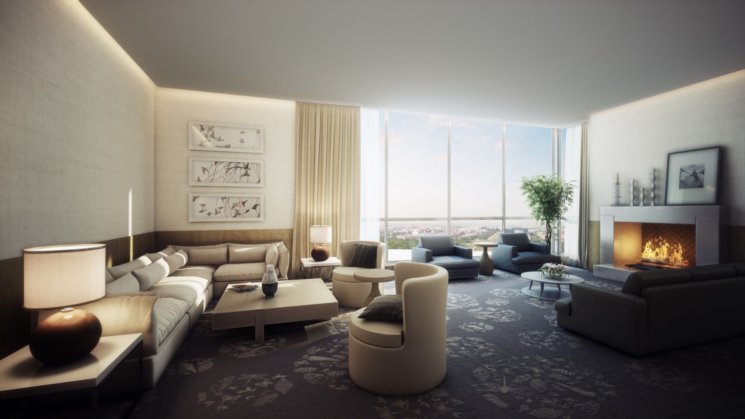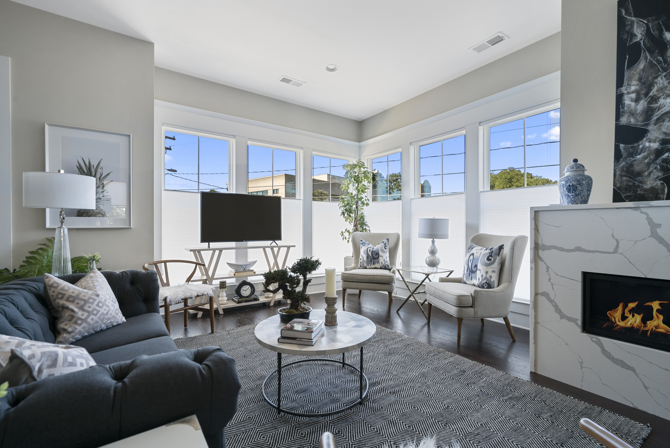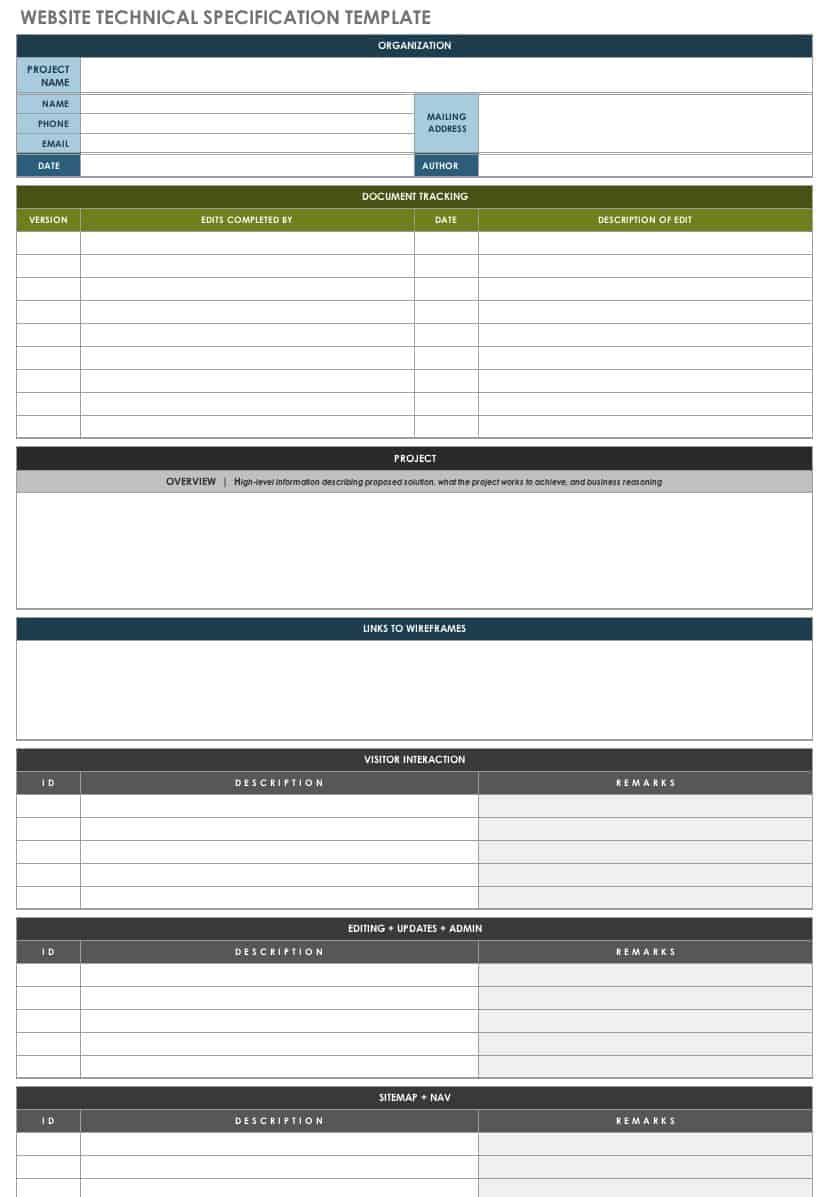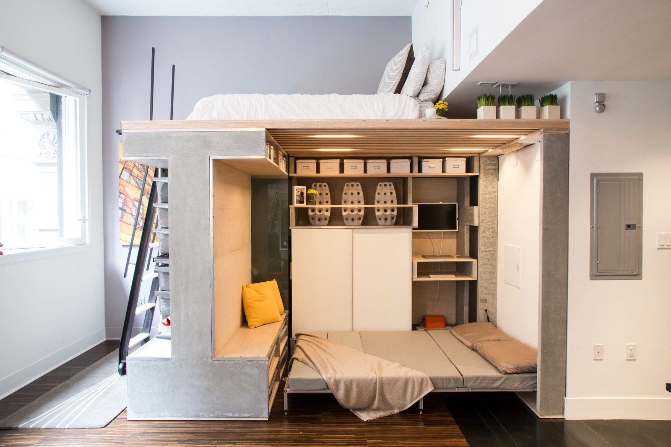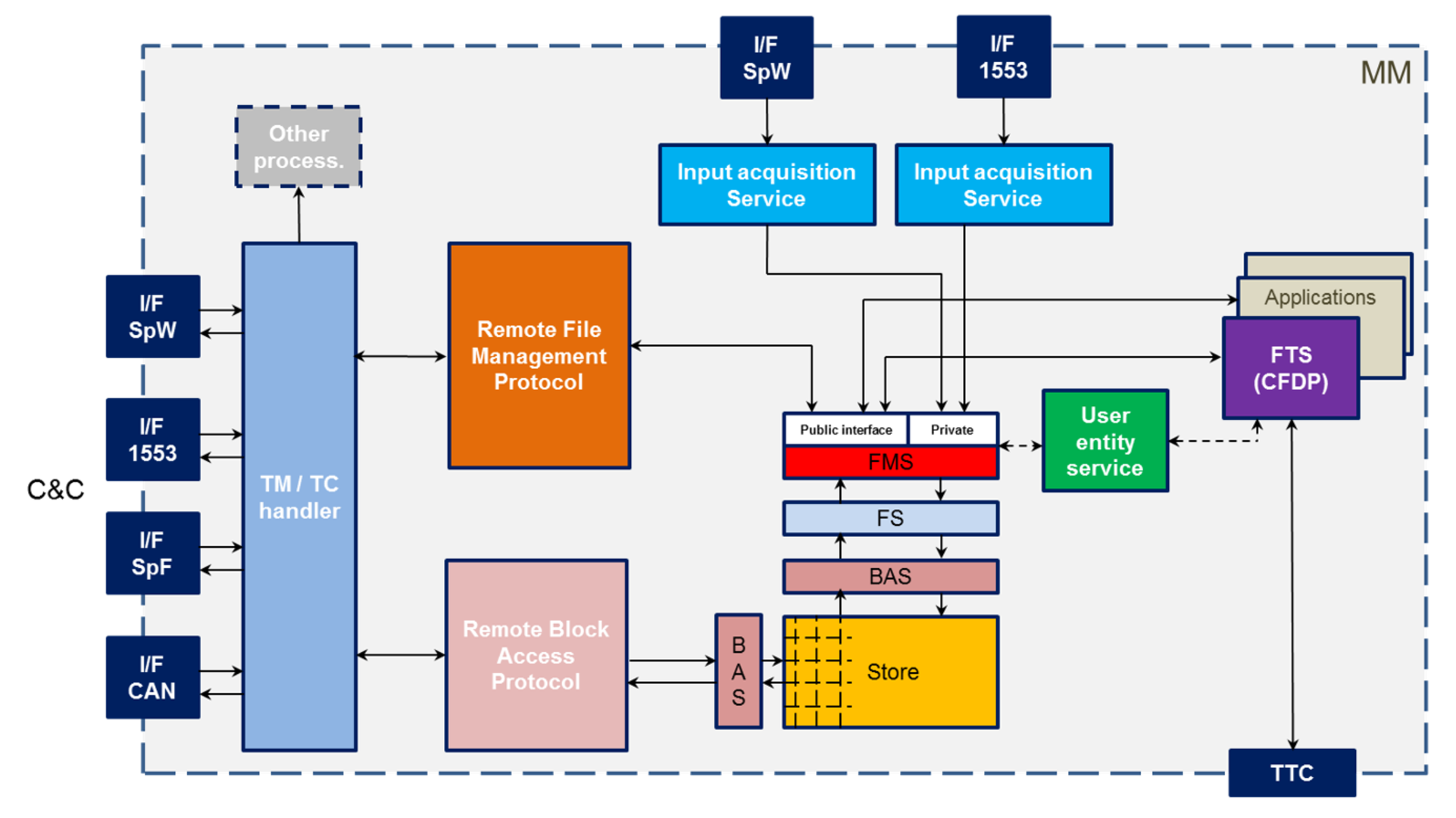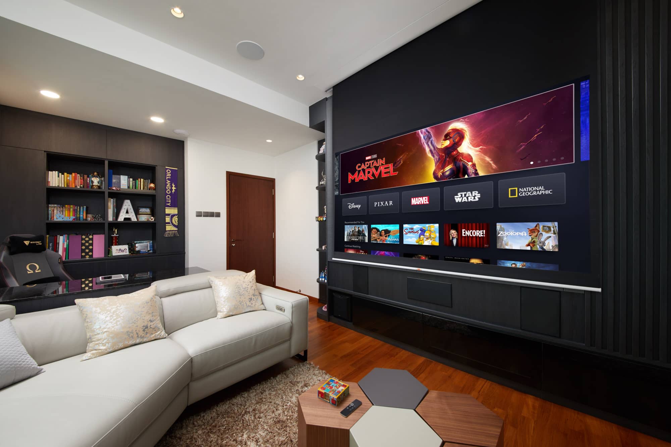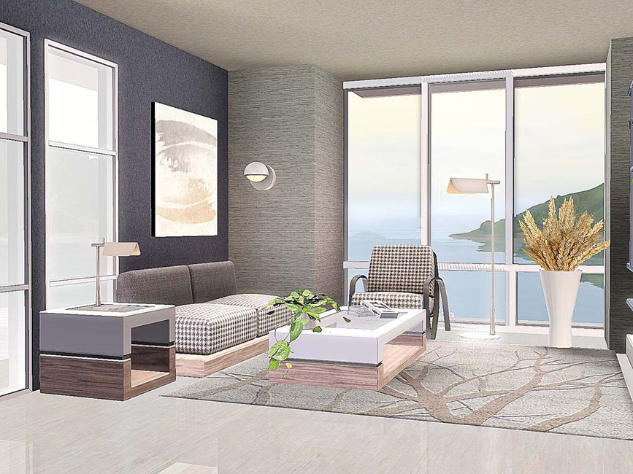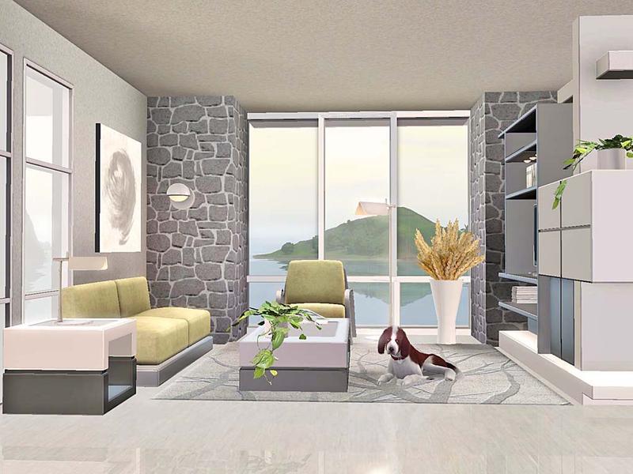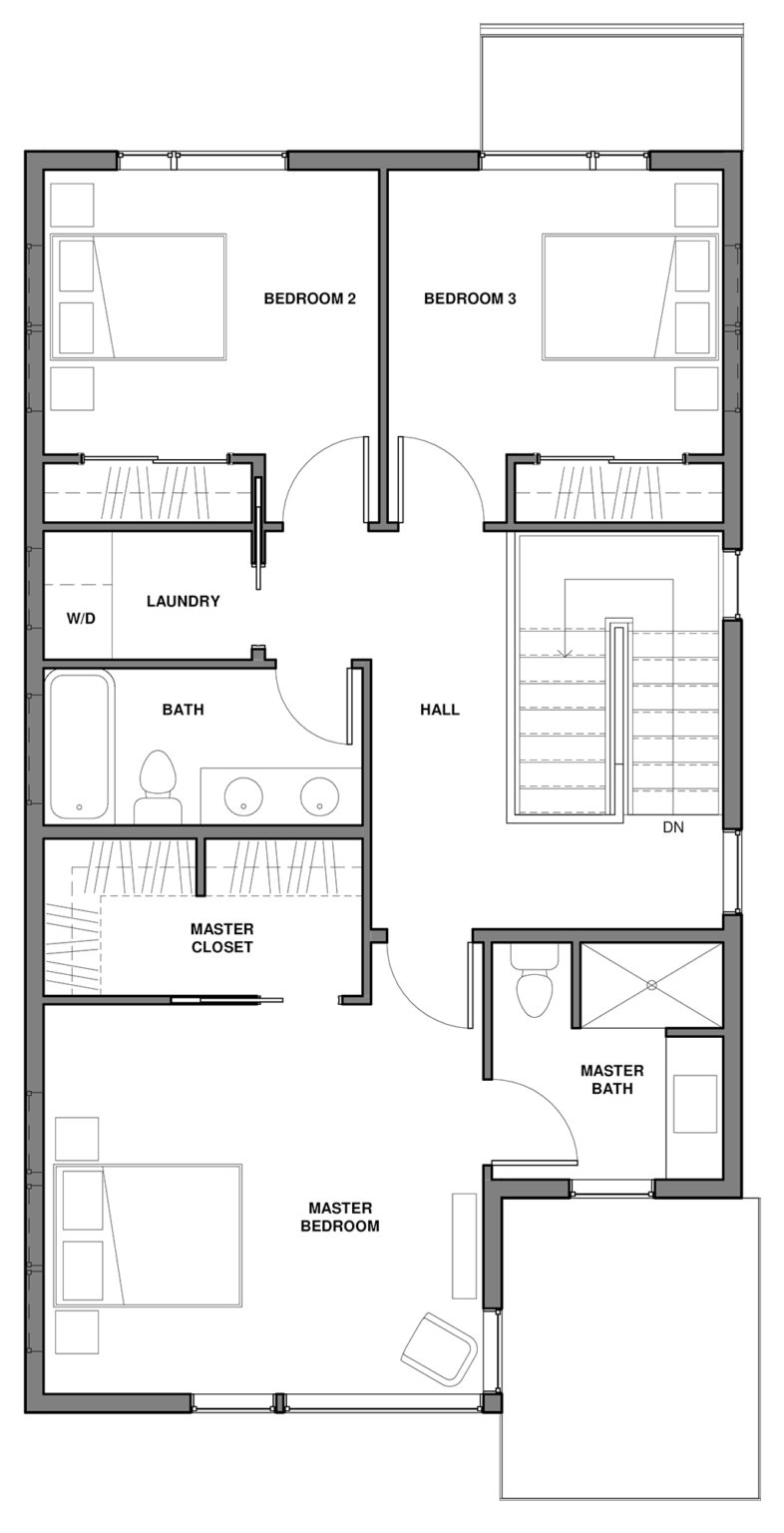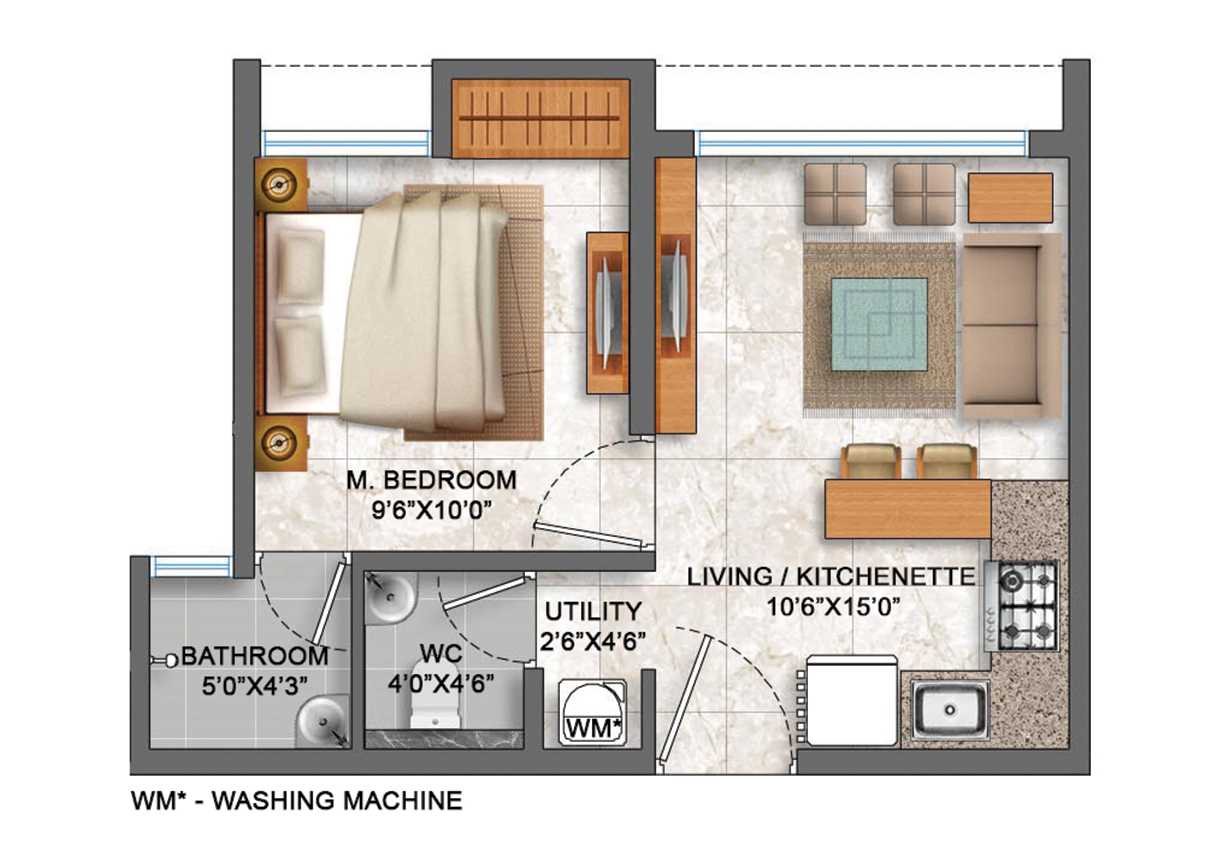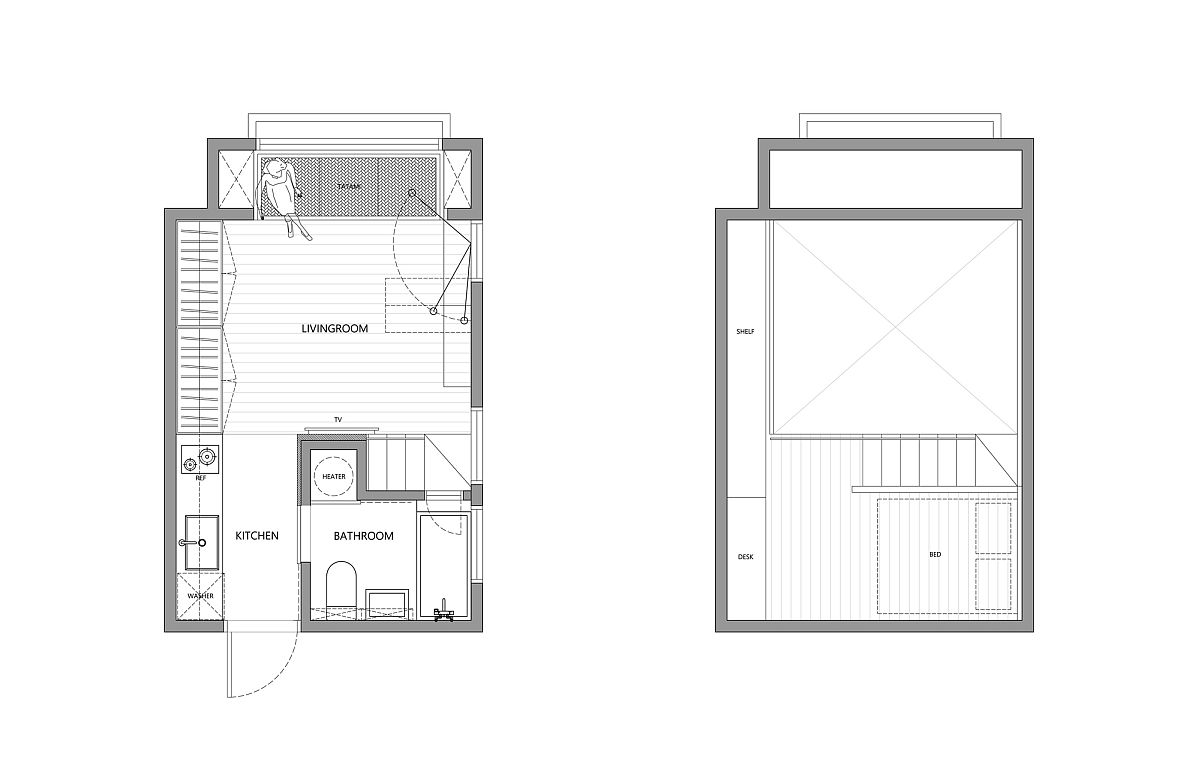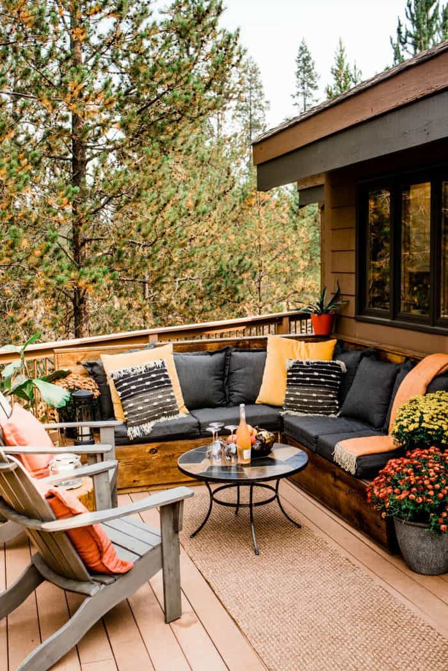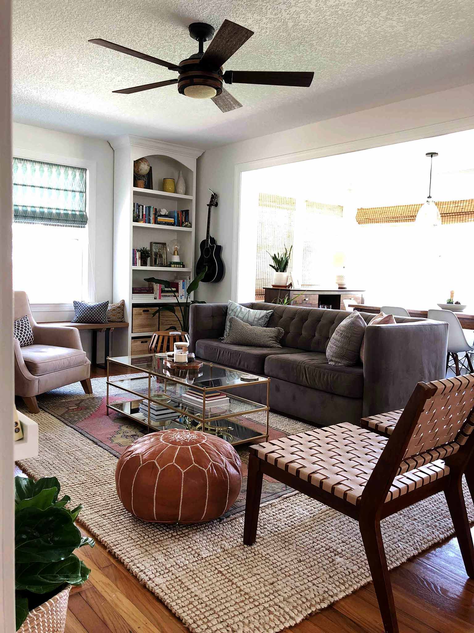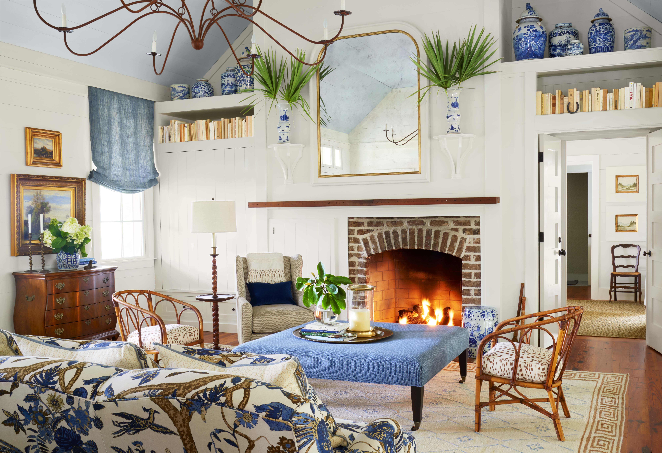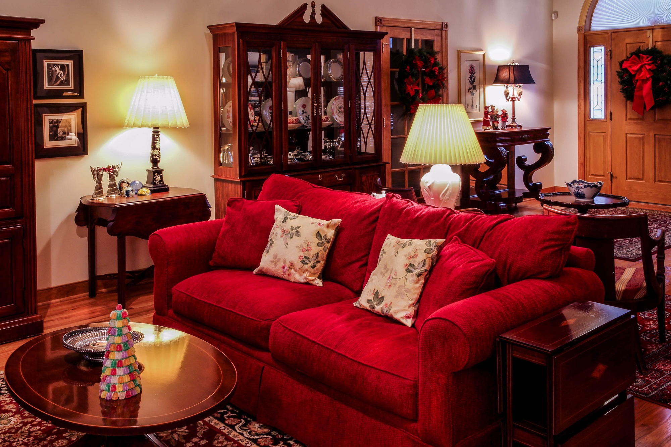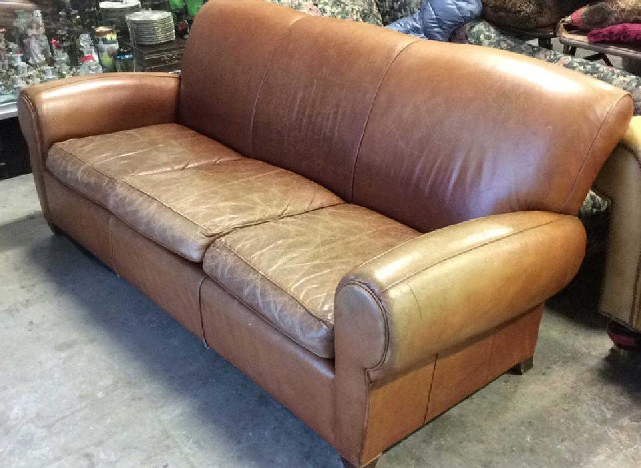The open floor plan is a popular layout for homes with just one living room. This design features a large, open space that combines the living room, dining area, and kitchen into one cohesive area. The lack of walls and barriers between these areas creates a seamless flow and allows for easy movement and interaction. It also makes the space feel larger and more spacious, perfect for entertaining guests or spending quality time with family. With an open floor plan, you can easily incorporate different design elements to create a cohesive and visually appealing living room. You can use furniture placement and lighting to define different areas within the space and add pops of color to create a focal point. The possibilities are endless with this layout.Open Floor Plan
Having just one living room means that you have to make the most out of the space. This can be a challenge, but it also allows for more creativity and innovation in your design. With a single living space, you can create a multifunctional area that serves as a living room, family room, and even a home office. The key to making a single living space work is to think outside the box. Maximize vertical space by incorporating shelves and wall-mounted storage units. Multifunctional furniture such as storage ottomans and sofa beds can also help save space. With the right design, your single living space can feel just as spacious and functional as a home with multiple living areas.Single Living Space
One of the benefits of having just one living room is that it forces you to embrace a minimalist design. With limited space, you have to be intentional with your design choices and focus on the essentials. A minimalist living room is all about clean lines, clutter-free surfaces, and a neutral color palette. To achieve a minimalist design, start by decluttering and organizing your living room. Only keep items that serve a purpose or bring you joy. Then, choose a color scheme that is calming and cohesive. You can add visual interest through textures and patterns, but keep them subtle and understated.Minimalist Design
A one living room layout can also be highly efficient, especially if it is well-designed and organized. With strategic placement of furniture and storage solutions, you can create a living room that is both functional and visually appealing. Aim to create a clear path for movement within your living room, and avoid blocking windows or doorways. Use multi-functional furniture to save space and maximize storage with shelves, baskets, and hidden storage options. With an efficient layout, your living room can feel spacious and clutter-free.Efficient Layout
Just because you have only one living room, doesn't mean it has to feel cramped or small. With the right layout and design choices, you can create a spacious and inviting living room. Start by choosing furniture that is proportionate to the space. Overly large furniture can make a room feel cramped, while too small furniture can make it feel empty. Use mirrors and reflective surfaces to create an illusion of space and keep the room well-lit to make it feel open and airy.Spacious Living Room
A one living room layout requires a functional design that serves your everyday needs. Think about how you will use the space and design it to fit your lifestyle. If you love entertaining, create a space that is conducive to socializing. If you work from home, designate a corner for a home office. With a functional design, you can create a living room that meets your needs while still looking stylish. Use clever storage solutions to keep clutter at bay, and choose furniture that is both comfortable and practical.Functional Design
One room living is a lifestyle choice that has become increasingly popular in recent years. It is all about living in a small space and making the most out of it. With just one living room, you have to get creative with your design choices and maximize every inch of space. With one room living, it's all about finding balance. You want a space that is functional and aesthetically pleasing, but also not too cluttered or overwhelming. Stick to a minimalist design and focus on creating a peaceful and comfortable atmosphere in your living room.One Room Living
Having just one living room means that you have to make the most out of a compact floor plan. This can be challenging, but it also forces you to get creative with your design choices. Maximize every inch of your living room by choosing furniture that serves multiple purposes, such as a storage ottoman or a sleeper sofa. With a compact floor plan, less is often more. Avoid clutter and stick to a simple and clean design. Use lighting and color to create the illusion of space and avoid over-furnishing your living room.Compact Floor Plan
A one living room layout is often simple and straightforward, which can be a refreshing change from the more complex layouts of larger homes. A simple layout allows you to focus on the essentials and create a space that is both functional and visually appealing. To achieve a simple layout, start with a focal point in your living room, such as a fireplace or a statement piece of furniture. Then, arrange your furniture around it in a way that allows for easy movement and conversation. Keep the design clean and uncluttered to maintain a sense of simplicity.Simple Layout
Lastly, a one living room layout can also create a cozy and intimate living space. With a smaller space, you can create a warm and inviting atmosphere that is perfect for lounging, reading, or watching TV. To make your living room feel cozy, add soft and comfortable elements such as throw pillows, blankets, and rugs. Use warm lighting and incorporate natural elements like plants or wood to add warmth and texture to your space.Cozy Living Space
A Functional and Stylish One Living Room House Layout

The Main Living Space
 When designing a house with just one living room, it is important to prioritize functionality and style. The main living room is the heart of the home, where families gather to spend quality time together and entertain guests. Therefore, it is important to create a space that is both comfortable and visually appealing.
Maximizing Space
With only one living room, it is essential to make the most out of the available space. This can be achieved by carefully planning the layout and choosing furniture that is both functional and space-saving. Consider using multi-functional furniture such as a sofa bed or ottoman with storage space. This will not only save space but also add versatility to the room.
Creating Zones
To make the most out of a single living room, it is important to create distinct zones for different activities. This can be achieved by using furniture and decor to define each area. For example, a large rug can delineate the seating area, while a bookshelf can create a reading nook. This not only adds visual interest but also allows for multiple activities to take place in one room.
When designing a house with just one living room, it is important to prioritize functionality and style. The main living room is the heart of the home, where families gather to spend quality time together and entertain guests. Therefore, it is important to create a space that is both comfortable and visually appealing.
Maximizing Space
With only one living room, it is essential to make the most out of the available space. This can be achieved by carefully planning the layout and choosing furniture that is both functional and space-saving. Consider using multi-functional furniture such as a sofa bed or ottoman with storage space. This will not only save space but also add versatility to the room.
Creating Zones
To make the most out of a single living room, it is important to create distinct zones for different activities. This can be achieved by using furniture and decor to define each area. For example, a large rug can delineate the seating area, while a bookshelf can create a reading nook. This not only adds visual interest but also allows for multiple activities to take place in one room.
Bringing in Light and Color
 Natural Light
A well-designed living room should have ample natural light to create a bright and inviting atmosphere. If possible, incorporate large windows or skylights to let in as much natural light as possible. This not only makes the room feel more spacious but also brings a sense of the outdoors inside.
Color Scheme
Choosing the right color scheme is crucial in a one living room layout. Opt for light and neutral colors to make the space feel larger and more open. Avoid using dark colors as they can make the room feel cramped. Add pops of color through accessories and artwork to add personality and interest to the room.
Natural Light
A well-designed living room should have ample natural light to create a bright and inviting atmosphere. If possible, incorporate large windows or skylights to let in as much natural light as possible. This not only makes the room feel more spacious but also brings a sense of the outdoors inside.
Color Scheme
Choosing the right color scheme is crucial in a one living room layout. Opt for light and neutral colors to make the space feel larger and more open. Avoid using dark colors as they can make the room feel cramped. Add pops of color through accessories and artwork to add personality and interest to the room.
Creating a Sense of Coziness
 Just because a living room is small, doesn't mean it can't be cozy. Consider adding layers of texture through throws, pillows, and rugs to create a warm and inviting atmosphere. Incorporating soft lighting and incorporating natural elements such as plants can also add a sense of coziness to the space.
In conclusion, a one living room house layout can be both functional and stylish with careful planning and design. By maximizing space, creating distinct zones, and incorporating light, color, and coziness, a single living room can serve as the perfect gathering space for the whole family.
Just because a living room is small, doesn't mean it can't be cozy. Consider adding layers of texture through throws, pillows, and rugs to create a warm and inviting atmosphere. Incorporating soft lighting and incorporating natural elements such as plants can also add a sense of coziness to the space.
In conclusion, a one living room house layout can be both functional and stylish with careful planning and design. By maximizing space, creating distinct zones, and incorporating light, color, and coziness, a single living room can serve as the perfect gathering space for the whole family.











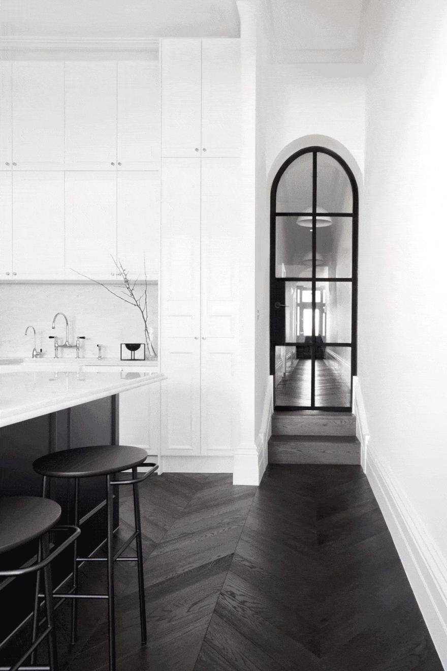

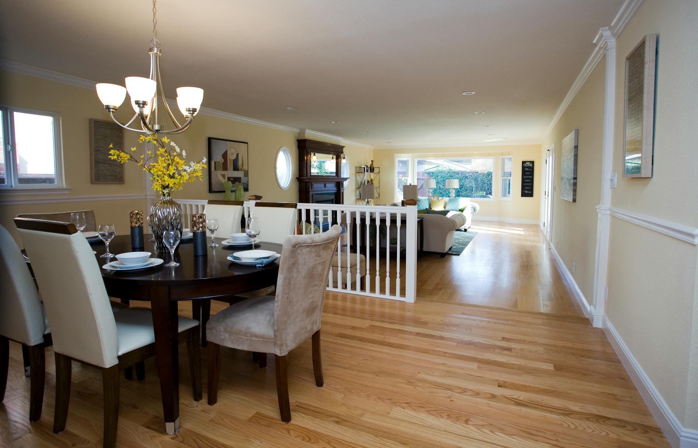


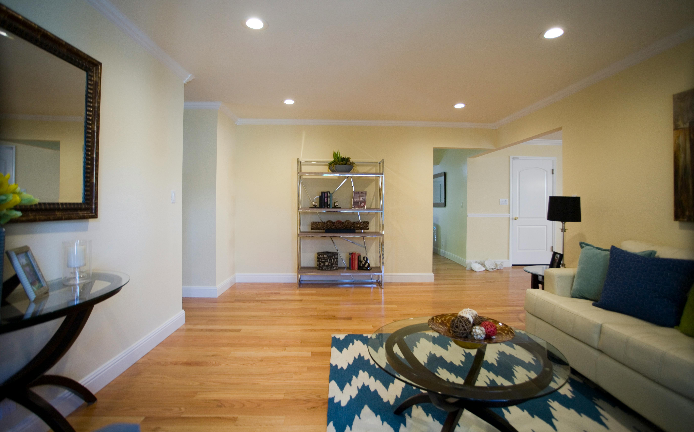

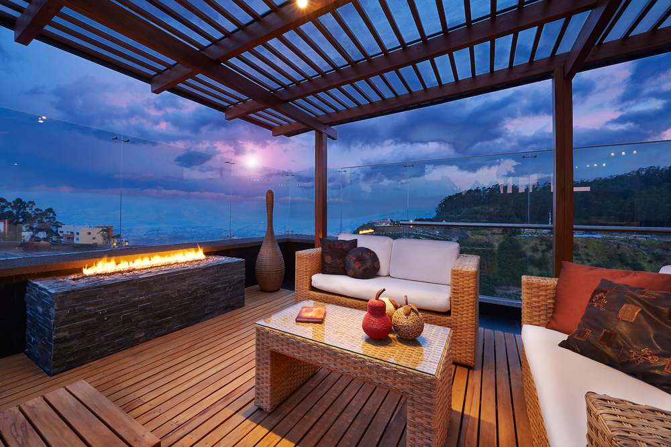
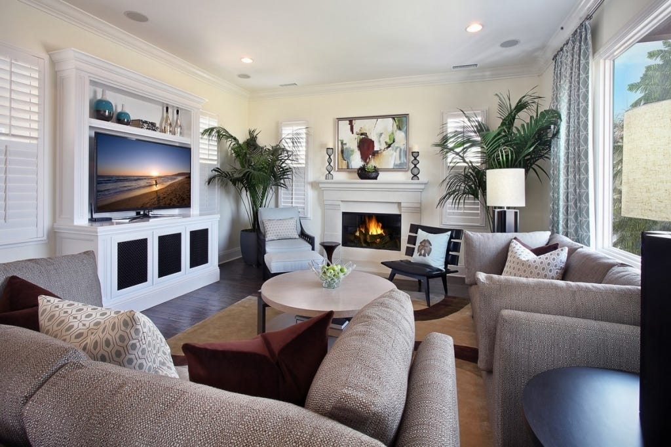

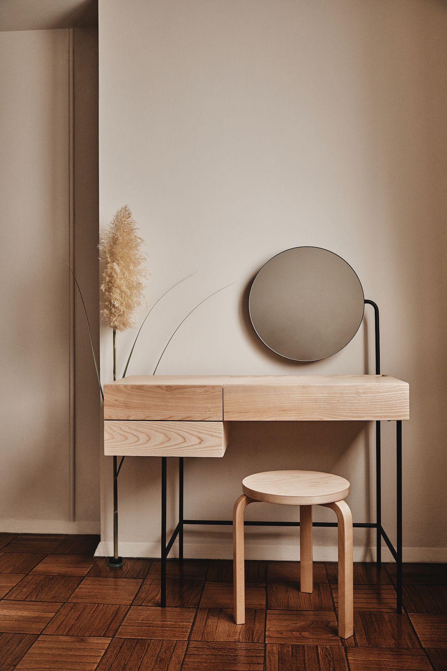

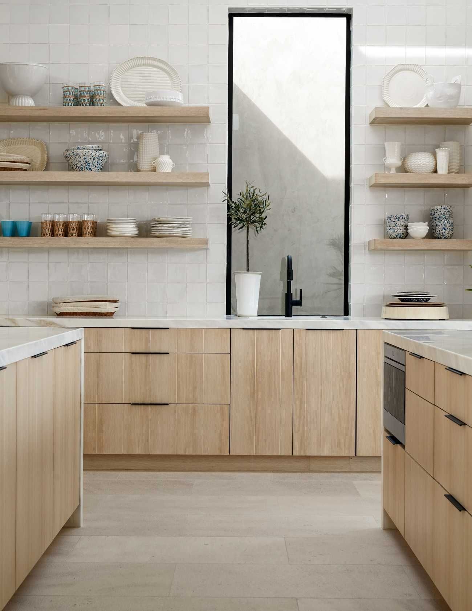
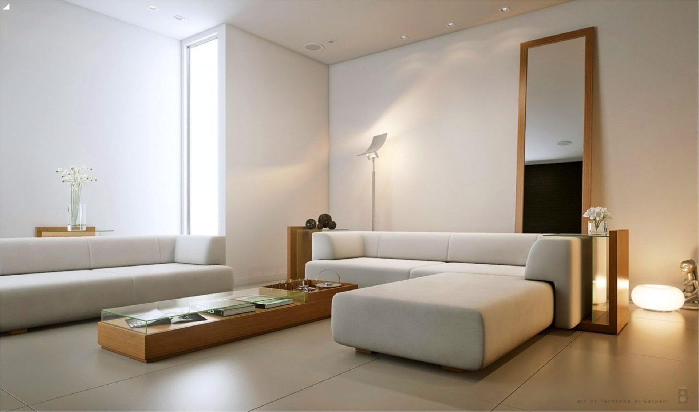
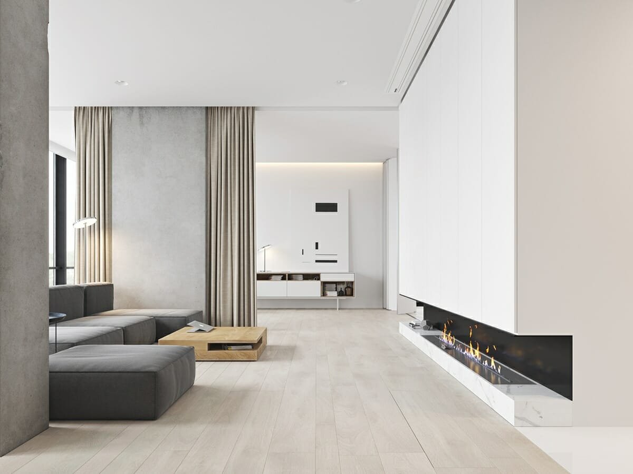
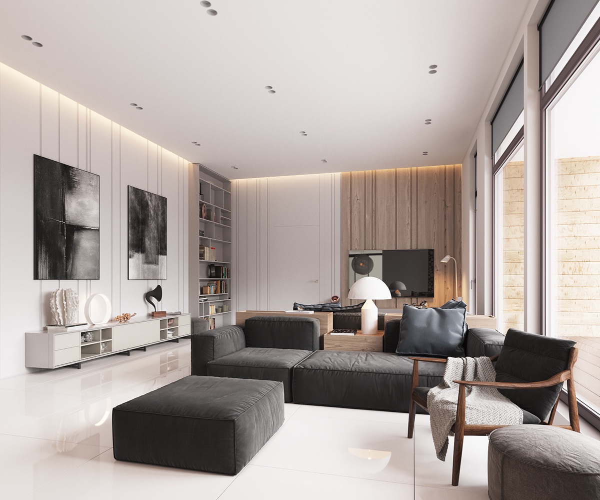
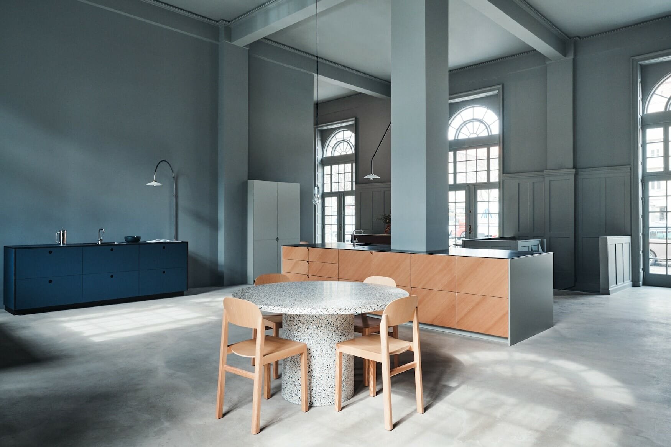
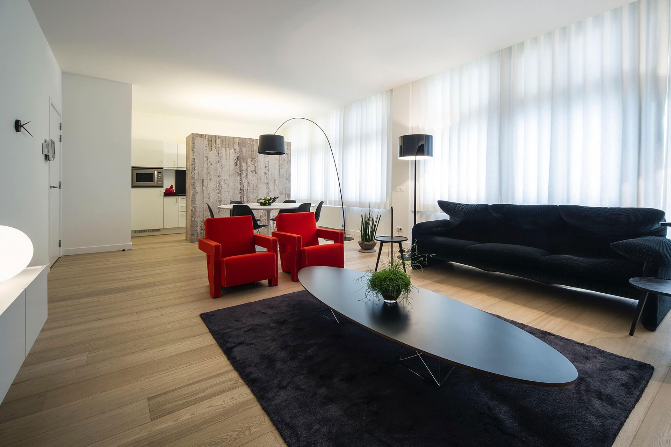


:max_bytes(150000):strip_icc()/what-is-minimalist-design-4796583-02-3b9a8d70b9134ff59680bd5ba3d366ef.jpg)


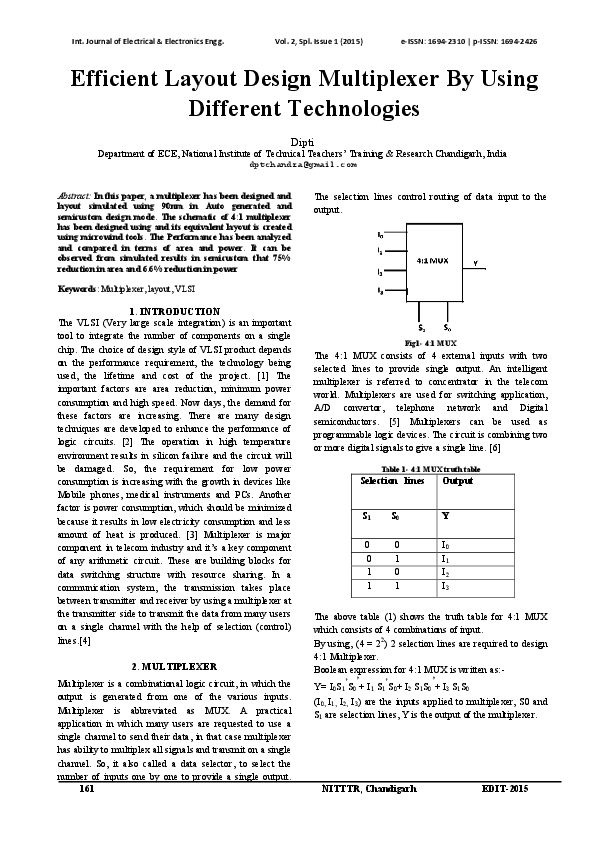




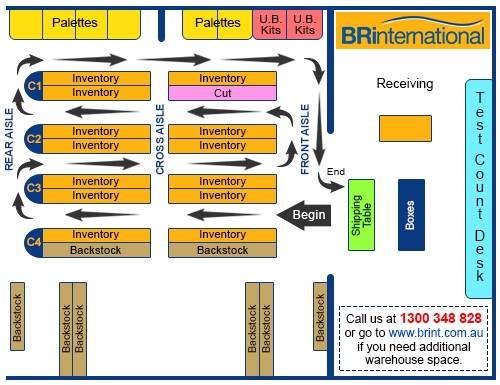
.jpg?width=1920&name=shutterstock_1368994331 (1).jpg)



