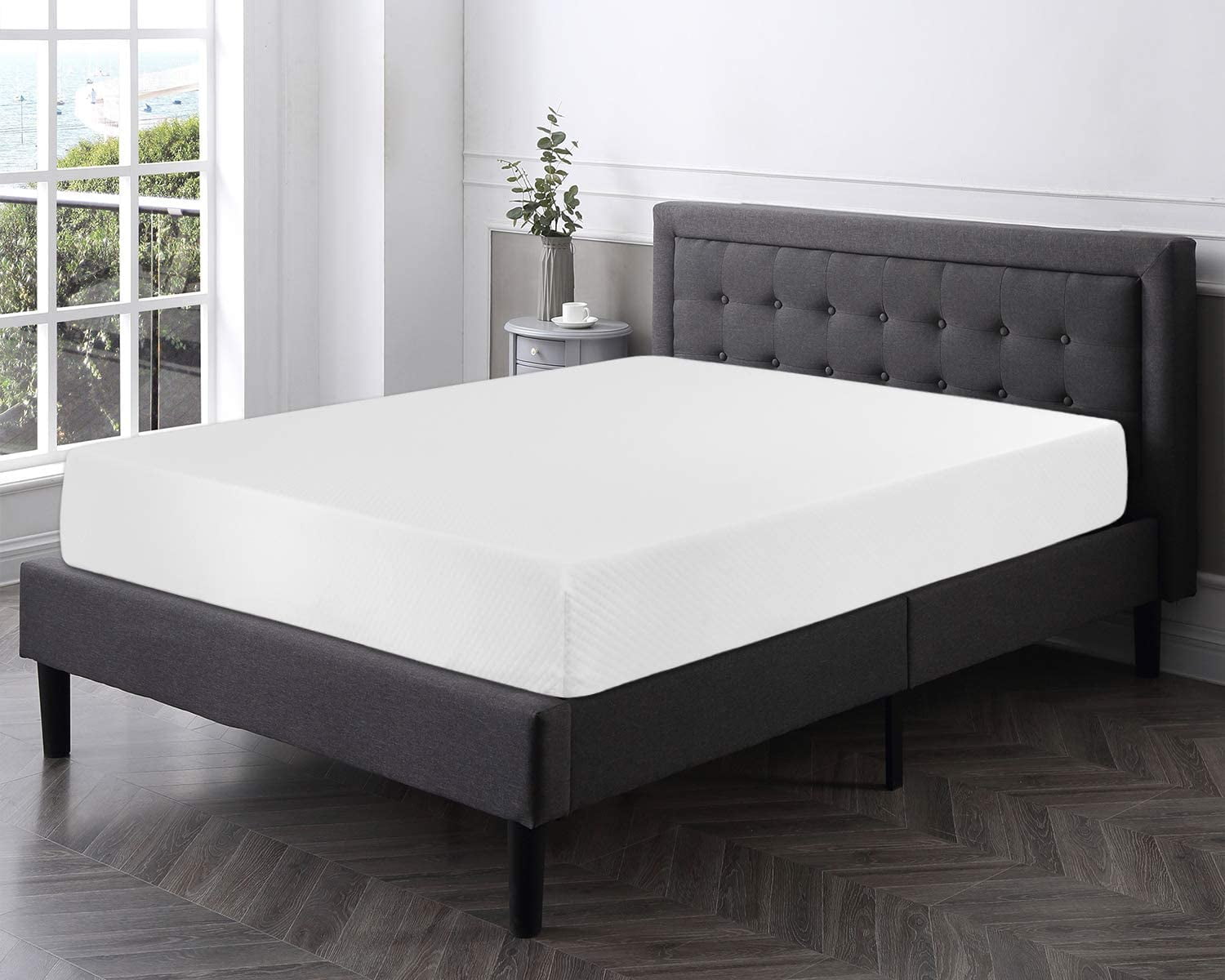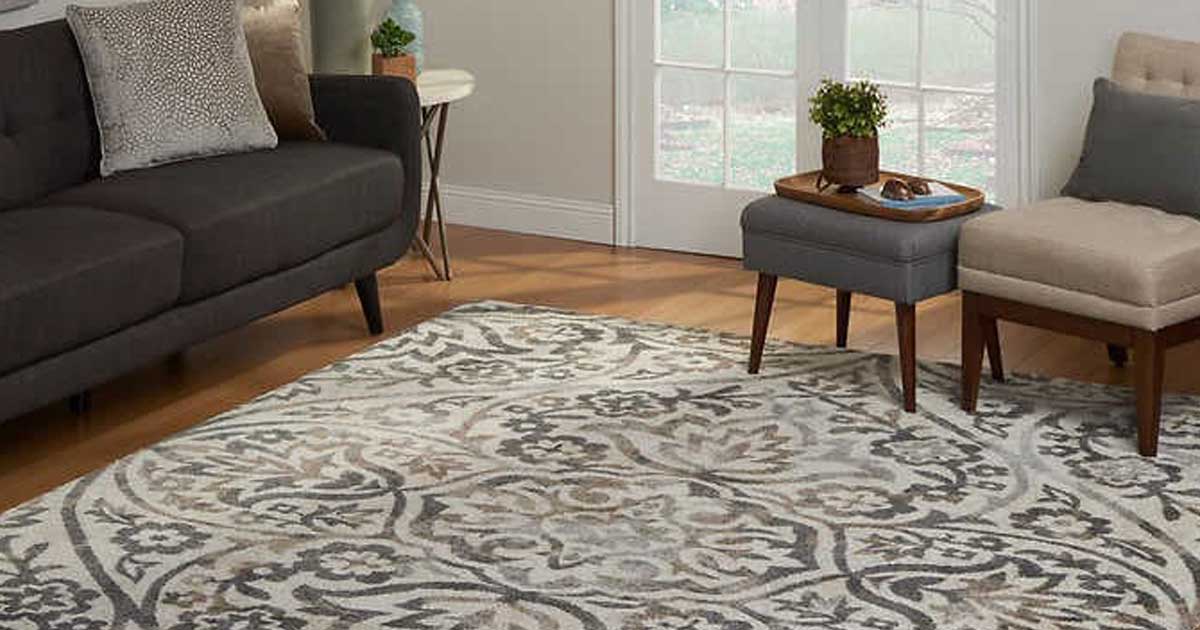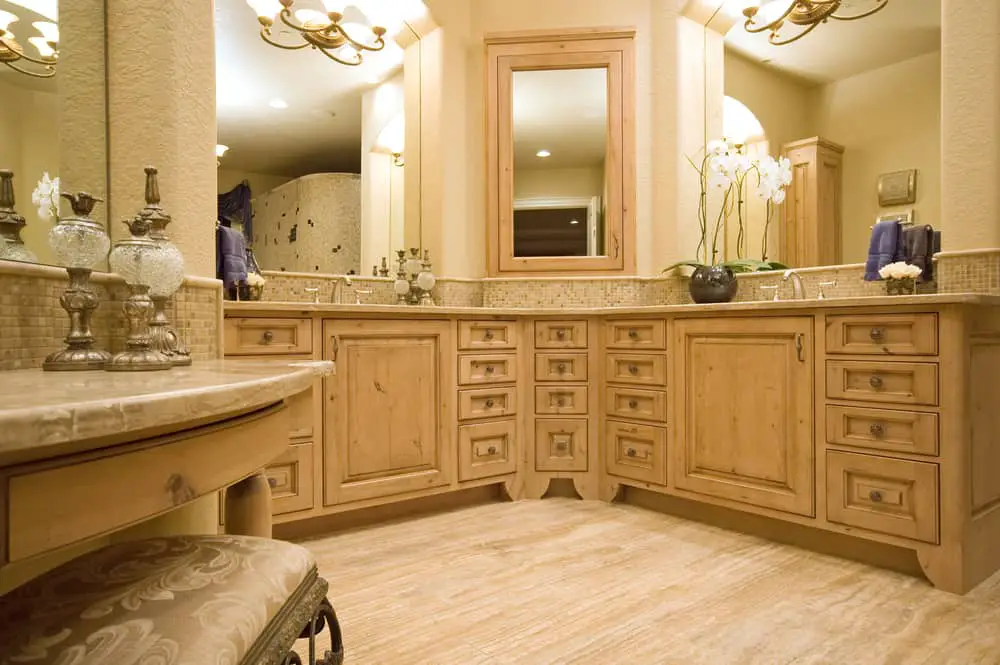Greek architecture played an important role in world history. It is a style that is steeped in tradition and aesthetic beauty. Ancient Greek house designs followed a set of conventions that were strictly adhered to by builders. The classical Greek home employed simple lines and shapes to create grand interiors filled with the dynasties of their day. Stone and marble were used for most building structures, with pediments and columns often incorporated into buildings. Generally, they made use of a rectangular layout and a central courtyard for family gatherings. Classical Greek houses were typically two stories high and had small, or even nonexistent windows. Other common features included a courtyard, a peristyle garden, and a kitchen. Greek buildings were often fronted by a porch or open verandah, and would often be decorated with marble and colonnades. Many homes would also feature pediments and sculptures on the façade to show off the powerful clans that dwelled within. Ancient Greek House Designs
Medieval house designs were much more conservative and practical than their Ancient Greek counterparts. As Europe, moved away from the grandiose style of the Greeks, they embraced more utilitarian styles of architecture. Medieval houses drew upon the styles of the time, with predominant features such as thick walls, small windows, and hidden entrances. These were essential for protecting against invaders, as well as providing warmth in the colder climates of the time. Medieval house designs also featured large courtyards which would be used for gatherings and celebrations. Similarly, grand banquet halls were common amongst many of these homes. These rooms could be used both as a place of social gathering and of martial training. When it came to housing, the wealthier the family the more elaborate their home, with grand mantelpieces and ample space for storage.Medieval House Designs
The Renaissance was a period of great change in the way houses were built and decorated. This period saw a move away from the dark, gloomy, and somewhat suffocating interiors found in Medieval houses, and towards more open and airy spaces. These new Renaissance house designs made use of new architecture practices and materials such as glass and glazed tiles that allowed for the greater use of light in the home. The most significant feature of Renaissance houses was the use of large windows, some even reaching up to the ceiling. This allowed a lot of natural light to enter the home, and increased the general atmosphere of the home. As such, these homes were highly sought after by wealthy individuals at the time. Other features might include balconies from which to admire the view, intricate staircases, and decorative walls.Renaissance House Designs
The Victorian era was a period of intense wealth and development in the world of architecture. Homes of this period typically featured many novelties, such as stained glass, intricate stonework, and detailed plaster decorations. The term ‘exotica’ was even coined to describe some of the more unusual features, such as towers and turrets.
A Victorian house design would typically feature ornate wood and steel doorways, detailed stained-glass windows, and intricate wooden paneling. Many Victorian homes also included intricate fixtures such as intricate wrought iron balconies, verandas, and bay windows. The main hall of a Victorian house was typically an expansive room, filled with art and antiques, as well as plush carpets and furniture.Victorian House Designs
Modern house designs began to evolve after the Second World War. This period was characterized by a need for practicality and efficiency in the home. As a result, many modern homes began to emphasize simplicity and minimalism. This extended to all aspects of the design, from the exterior to the interior. As the trend grew, it moved away from designing using a set of conventions and rules, and instead embraced a fluid and creative approach to designing a home. Modern house designs featured a focus on the use of natural materials, such as wood, steel, and glass. Open floor plans became increasingly popular, as did the use of angular shapes and lines to give a more geometric feel. The use of large windows and sliding glass doors increased airflow and natural light, while modern furniture and art created a unique atmosphere.Modern House Designs
Eco-friendly house designs have gained increasing popularity in recent years, as more of us embrace the need to live in an environmentally friendly and sustainable way. These homes are designed with the environment in mind, from the use of upcycled materials to the efficient use of energy. Eco-friendly homes are typically planned with renewable energy sources in mind, often making the most of solar and wind power to minimize the home’s energy footprint. Common features of eco-friendly house designs include the use of sustainable materials, such as bamboo and recycled wood. Energy saving lighting, such as LED, is also common, and many eco-friendly homes come with their own food waste collection and composting systems. Other features can include water-saving fixtures, green roofs, and rainwater collection systems.Eco-Friendly House Designs
Minimalist house designs have become increasingly popular in recent years due to their simplicity and their ability to make the most of living in a smaller space. A minimalist house typically features a mix of modern and contemporary elements, and favors a clean-lined and uncluttered aesthetic. To create this look, designers use a mix of materials, including concrete, steel, and wood. The focus of a minimalist house is on the use of open spaces and spaces that are clearly defined. As such, well thought-out storage units are key to creating the perfect minimalist house. Each room should be easy to access and tidy, with a light and airy feel. Materials used should allow for easy maintenance, and feature strong lines and colors to create the perfect balance of space and order.Minimalist House Designs
Contemporary house designs have become increasingly popular in recent years, as people look to increase the liveability of their homes and benefit from modern amenities. These homes typically feature a blend of modern and traditional elements, creating a unique and inviting atmosphere. Living in a contemporary home can open up the possibility of new experiences, and can even create a sense of connection between the outdoors and the interior. Features of contemporary house designs include the incorporation of natural elements such as stone and wood, as well as the use of bold colors. Windows are typically oversized, allowing for plenty of natural light, and open floor plans are used to create a sense of flow throughout the home. Unique lighting fixtures, furniture pieces, and accessories are also commonly used to show off the best of contemporary design.Contemporary House Designs
Industrial house designs are becoming increasingly popular amongst those looking to look to add a touch of character and edge to their home. These designs typically feature a mix of raw materials, such as wood, brick, and metal, to create a unique space that blends old and new. Elements such as exposed pipes, bolts, and beams feature heavily in these designs, and give the home a unique style and charm. In industrial house designs, common features include the use of large windows to maximize natural light, and furniture made from wood, metal, and other recycled materials. In addition, pendants and other industrialized lighting fixtures are used to add to the theme. Furniture pieces often feature unfinished woods, metals, and glass for the perfect marriage of old and new.Industrial House Designs
Futuristic house designs are those that explore the possibility of what the world could look like in the future. These designs typically focus on the use of innovative materials and technologies to create homes that are both energy efficient and aesthetically pleasing. The goal is to design homes that are not only sustainable, but are also ideal for living in. Futuristic house designs typically incorporate the use of alternative energy sources such as solar and wind power, and feature recyclable materials and improved insulation techniques to reduce energy consumption. Technology also plays an important role in these designs. Automation, wireless energy monitoring systems, and intelligent lighting are all common features of these homes. Futuristic House Designs
Century House Design Innovations
 Throughout the centuries, the art of house design has been the subject of a great many innovations. In the 16th century, the
Renaissance
saw the development of classical proportions and symmetry, while the advent of
baroque
house design in the early 17th century saw the rise of ornamentation and intricate detailing. The Industrial Revolution of the 19th century saw an evolution in materials, with the introduction of steel and cast iron, and a resulting explosion of architectural diversity.
More modern house designs have been heavily influenced by
modernist
ideas. To reflect the changing needs of society, architects from the early 20th century moved away from the use of classical styles and incorporated new theories of construction and materials, such as reinforced concrete and glass. Architects such as Le Corbusier and Mies van der Rohe developed sleek, streamlined façades that often incorporated curved lines and natural materials, such as stone and wood.
Consequently, many of the more recent house designs are characterized by open plan living areas, large windows and glass doors, and exposed structural elements. This new style of contemporary architecture, known as
minimalist architecture
, is designed to create a connection with nature and efficient use of space.
Throughout the centuries, the art of house design has been the subject of a great many innovations. In the 16th century, the
Renaissance
saw the development of classical proportions and symmetry, while the advent of
baroque
house design in the early 17th century saw the rise of ornamentation and intricate detailing. The Industrial Revolution of the 19th century saw an evolution in materials, with the introduction of steel and cast iron, and a resulting explosion of architectural diversity.
More modern house designs have been heavily influenced by
modernist
ideas. To reflect the changing needs of society, architects from the early 20th century moved away from the use of classical styles and incorporated new theories of construction and materials, such as reinforced concrete and glass. Architects such as Le Corbusier and Mies van der Rohe developed sleek, streamlined façades that often incorporated curved lines and natural materials, such as stone and wood.
Consequently, many of the more recent house designs are characterized by open plan living areas, large windows and glass doors, and exposed structural elements. This new style of contemporary architecture, known as
minimalist architecture
, is designed to create a connection with nature and efficient use of space.
Style Influences
 In addition to modernist influences, a variety of regional styles have come to shape the landscape of contemporary house designs. Home builders have become increasingly influenced by various historical styles, such as Tudor, Craftsman, and Victorian. These traditional styles can be seen in homes all over the world, often combining traditional craftsmanship with modern sensibilities.
In countries like
Japan
and
Korea
, a distinctive set of architectural styles has developed. These styles, such as the Japanese
Shinto
and
Zen
or the Korean
Hanok
, are characterized by low-pitched roofs, large verandas, and minimal ornamentation.
In addition to modernist influences, a variety of regional styles have come to shape the landscape of contemporary house designs. Home builders have become increasingly influenced by various historical styles, such as Tudor, Craftsman, and Victorian. These traditional styles can be seen in homes all over the world, often combining traditional craftsmanship with modern sensibilities.
In countries like
Japan
and
Korea
, a distinctive set of architectural styles has developed. These styles, such as the Japanese
Shinto
and
Zen
or the Korean
Hanok
, are characterized by low-pitched roofs, large verandas, and minimal ornamentation.
Modern Building Techniques
 In addition to style influences, technological advances have made a huge impact on house design. In the 21st century, modern construction techniques, like
prefabrication
and
pre-assembly
, have enabled builders to reduce the time and cost associated with building a house. These techniques have enabled home builders to construct buildings in a fraction of the time it would take to build a traditional structure, often with fewer materials and more efficient use of space.
In recent years, the use of
sustainable materials
has also become more popular, as builders strive to reduce the environmental impact of their construction projects. As a result, green building practices, such as the use of recycled materials and renewable energy systems, have become commonplace in many parts of the world.
In addition to style influences, technological advances have made a huge impact on house design. In the 21st century, modern construction techniques, like
prefabrication
and
pre-assembly
, have enabled builders to reduce the time and cost associated with building a house. These techniques have enabled home builders to construct buildings in a fraction of the time it would take to build a traditional structure, often with fewer materials and more efficient use of space.
In recent years, the use of
sustainable materials
has also become more popular, as builders strive to reduce the environmental impact of their construction projects. As a result, green building practices, such as the use of recycled materials and renewable energy systems, have become commonplace in many parts of the world.
The Future Of House Design
 The ever-changing nature of house design promises to continue, as advances in technology open the door to an even wider range of possibilities. As builders and architects become increasingly aware of the need for energy efficiency and environmental responsibility, the potential for even more innovative and sustainable house designs is exciting.
The ever-changing nature of house design promises to continue, as advances in technology open the door to an even wider range of possibilities. As builders and architects become increasingly aware of the need for energy efficiency and environmental responsibility, the potential for even more innovative and sustainable house designs is exciting.























































































