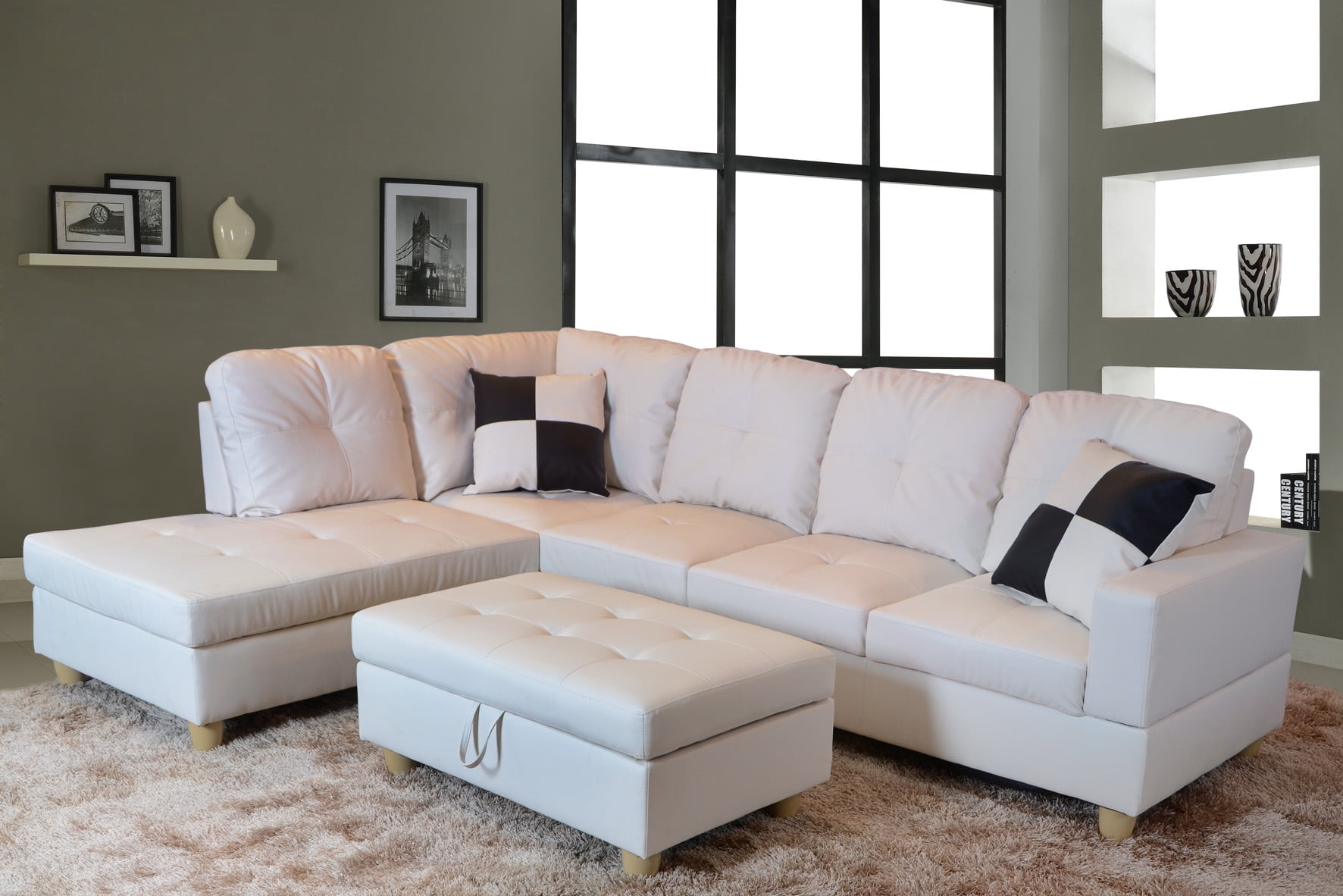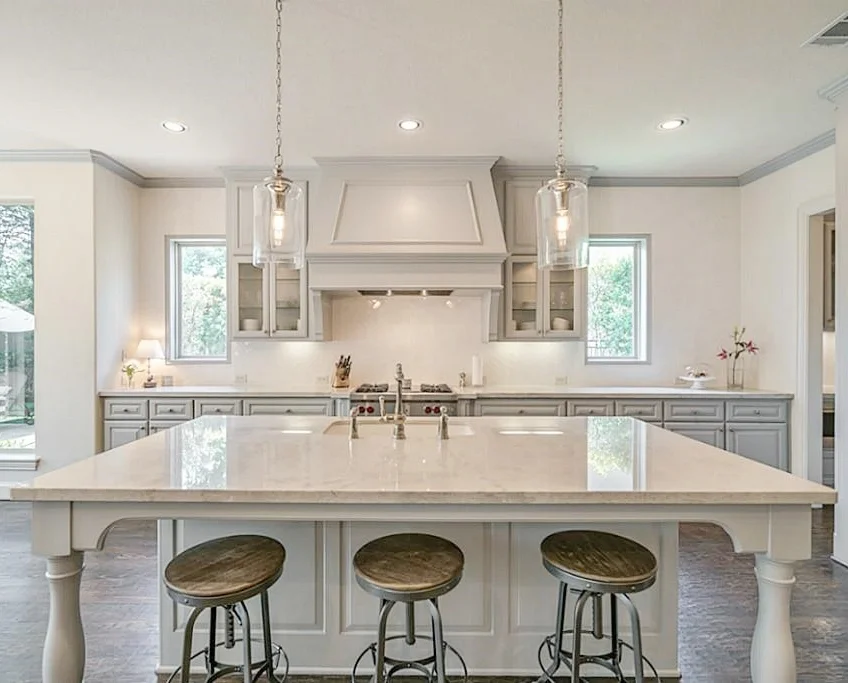Traditional South Korean House Design
The traditional South Korean House Design is based on a system that developed during the Joseon Dynasty (1392-1910). This system fostered a hierarchical order of villages, towns, and districts with houses reflecting the social status of their owners. Traditional South Korean house designs feature wooden frames that are covered with tiles and boast a distinct tiled-roof and lattice walls associated with the hierarchical order.
Hanok: Traditional Korean Home Design
Originally developed during the Joseon Dynasty, Hanok is an iconic style of traditional Korean house design. Hanok is characterized by a one-story layout featuring separate living quarters, rooms for sleeping and entertaining, and a central courtyard with traditional landscaping. The walls, floors, and ceilings of the typical Hanok are made of natural materials that allow for a more open, airy, and well-ventilated living space that maintains the harmony between man and nature.
Korean 16th Century House and Garden Design
The designs from South Korea’s 16th century have some influence from the Japanese; however, they also feature traditional Korean elements. These house designs feature gardens that are typically planted with native trees and flowers, including azaleas and camellias. A typical house design from this era would feature an open floor plan and large windows that allowed for plenty of natural light and ventilation.
Korean Geometric House Designs of the Goryeo Dynasty
The Korean Geometric House Designs, or Gogyeong-jang, were constructed during the Goryeo Dynasty (918–1392). These house designs featured a distinctive, modular floor plan with several rooms arranged in square or rounded shape. The walls of these houses were designed to protect against the weather elements, with roofs that had curved edges and walls that were composed of a mixture of wood, bamboo, and brick.
Vernacular Korean Farmhouse Design
The Vernacular Korean Farmhouse Design was most prevalent in the countryside during the Joseon period. Like the Gogyeong-jang house design, it was a modular floor plan with several rooms. However, it also included a veranda-like porch area designed for the family to enjoy the sun and the shade of trees. The interior walls were made of woven bamboo, and the exterior walls were made of thick mud or rock.
Hang-Gung: Traditional Korean Architecture
The Hang-Gung designs are the iconic traditional architecture of South Korea. Believed to have originated in the Joseon Dynasty, the Hang-Gung is a five-story wooden structure with multi-storied roofs and gabled patios. This unique design not only increased storage space but also served as an important part of the Confucian order of life.
Modern South Korean House Design
Since the early 20th century to today, South Korea has been home to a range of modern South Korean House Designs. These designs are typically characterized by large windows, open floor plans, and a focus on maximizing natural light and ventilation. Many modern house designs in South Korea also come with features that enable a more sustainable lifestyle, such as rainwater collection and solar panels.
Social and Political Issues Reflected in South Korean Interior House Designs
The social and political issues of South Korea can be reflected in interior house designs all throughout the country. For example, the recent emergence of eco-friendly interior designs reflects the country’s prominence as a global leader in green technology. The current trend of minimalistic interior designs reflects the ongoing battle against economic inequality. There is also a trend of designs with more bold colors and patterns, which reflects the country’s desire to stand out in a globalized world.
The Influence of Modern Technology on South Korean Interior House Design
South Korea is a leader in modern technology, and this is reflected in a range of interior house designs that incorporate the latest technological advances. From fully automated kitchens with voice-activated appliances to smart home systems that allow users to control their homes from anywhere in the world, modern technology is becoming an integral part of the South Korean interior house design. In some cases, these advancements even have the potential to reduce the cost of living in cities by making homes more energy-efficient and self-sustaining.
Atmosphere Design in South Korean Interiors
The atmosphere of a space is an important factor to consider when designing a South Korean interior. Atmosphere design in South Korea focuses on creating a feeling of harmony between nature and technology, with the use of natural materials, natural light, and a well-sculpted layout. It’s not uncommon for interior house designs to use landscape elements such as trees and plants to bring a sense of peace and relaxation to a home.
Gongdng: Religiously Influenced Korean House Design
Gongdng is a style of Korean house design that has been heavily influenced by early Confucian religions and philosophy. This type of house design has a large central room and several smaller side rooms. Its distinguishing features are a large roof with easy access to the open sky, a small and enclosed inner courtyard, and low doors with thick walls. This traditional style is still used in many rural parts of South Korea today.
Customization for the Modern South Korean Home
 South Korean interior house design, when done correctly, can make each home unique and stylish. For a modern South Korean home, ensuring that the interior design is customizable can be especially important. Though modern homes often come standard with certain fixtures, many South Korean homeowners like to make more customizations to personalize the space.
South Korean interior house design, when done correctly, can make each home unique and stylish. For a modern South Korean home, ensuring that the interior design is customizable can be especially important. Though modern homes often come standard with certain fixtures, many South Korean homeowners like to make more customizations to personalize the space.
Expanding the Basics for a Unique Look
 Homeowners can begin by looking for customized already-made fixtures. Replacing standard lights with unique fixtures or pendants can help to make spaces look more modern and personal. Further customization, such as upgrading the cabinetry in bathrooms or kitchens and replacing the countertops, can help give a room a more luxurious feel. Backsplashes can also be custom made to match decor or existing fixtures in the home.
Homeowners can begin by looking for customized already-made fixtures. Replacing standard lights with unique fixtures or pendants can help to make spaces look more modern and personal. Further customization, such as upgrading the cabinetry in bathrooms or kitchens and replacing the countertops, can help give a room a more luxurious feel. Backsplashes can also be custom made to match decor or existing fixtures in the home.
Choosing Color Schemes and Textures
 South Korean home interiors also benefit from careful choice of color schemes. While neutrals can help open up the space, brighter colors in various shades and varying patterns can also be used to help make a room look cohesive. Textures can be important too, as certain fabrics can add texture and interest to an all-neutral uniform or add a more luxurious feel to a room. Similarly, choosing furniture and decorations that are custom made and unique can help to spice up the room or can add a modern touch.
South Korean home interiors also benefit from careful choice of color schemes. While neutrals can help open up the space, brighter colors in various shades and varying patterns can also be used to help make a room look cohesive. Textures can be important too, as certain fabrics can add texture and interest to an all-neutral uniform or add a more luxurious feel to a room. Similarly, choosing furniture and decorations that are custom made and unique can help to spice up the room or can add a modern touch.
Personalization Through Art and Accessories
 Artwork and accessories are great components for South Korean interior designs. Whether it is painting or photographs on the wall or various decorations throughout the space, personalization through art and accessories helps to bring a room together. Each item that homeowners choose to display should be added thoughtfully and be able to fit in with the overall style and design of the space. If homeowners are looking for a theme to follow, there are plenty of options, as classic South Korean themes and modern South Korean themes are both widely available in art and accessories.
Artwork and accessories are great components for South Korean interior designs. Whether it is painting or photographs on the wall or various decorations throughout the space, personalization through art and accessories helps to bring a room together. Each item that homeowners choose to display should be added thoughtfully and be able to fit in with the overall style and design of the space. If homeowners are looking for a theme to follow, there are plenty of options, as classic South Korean themes and modern South Korean themes are both widely available in art and accessories.




















































































