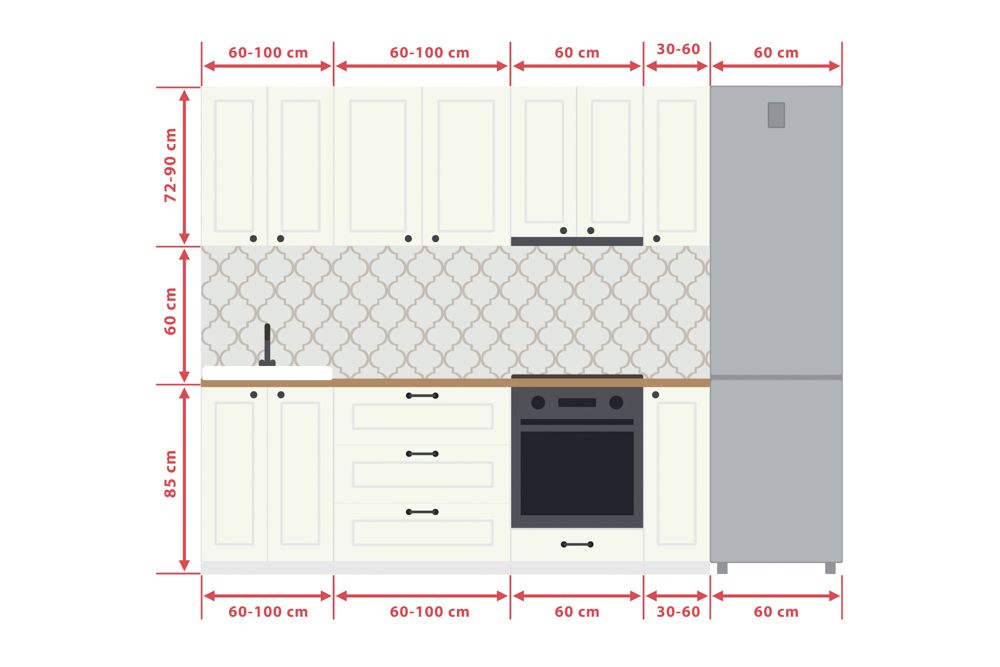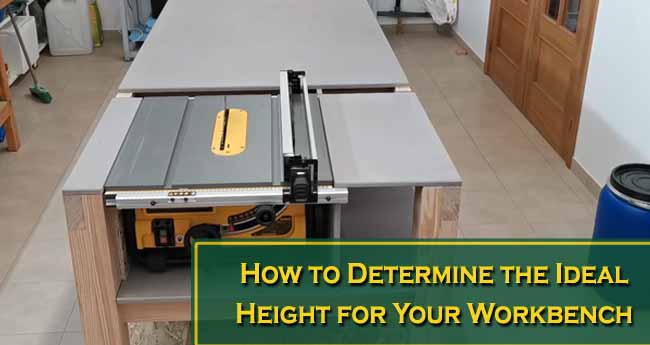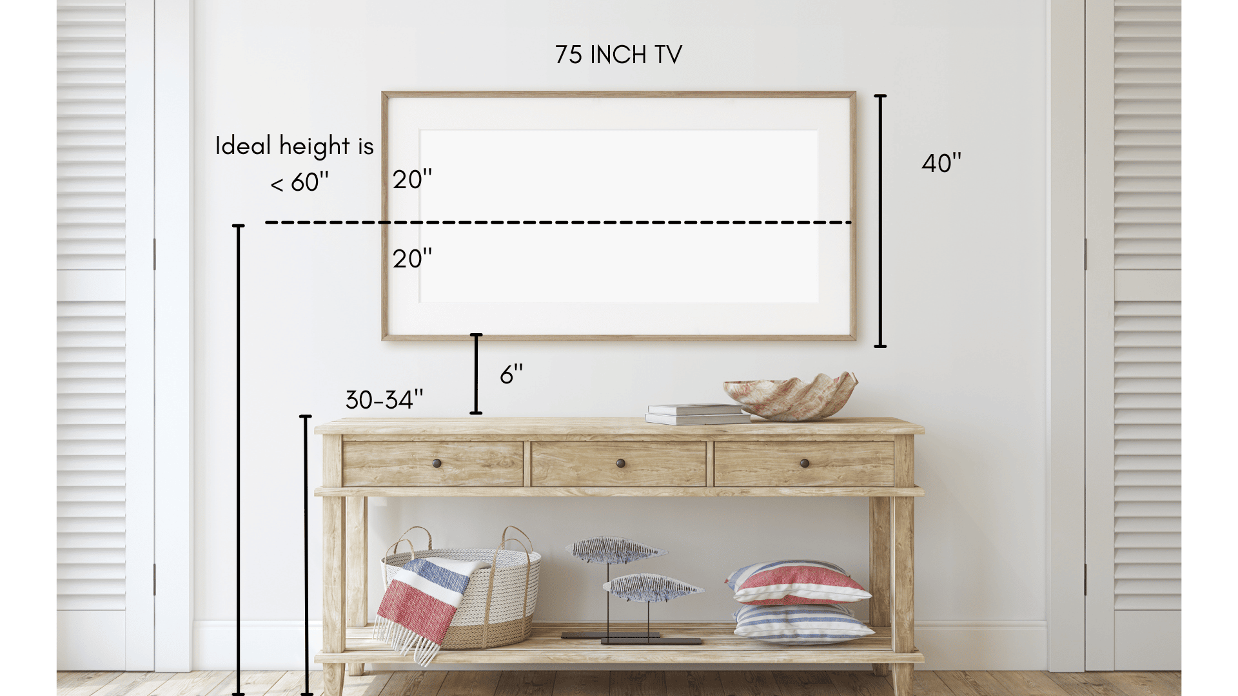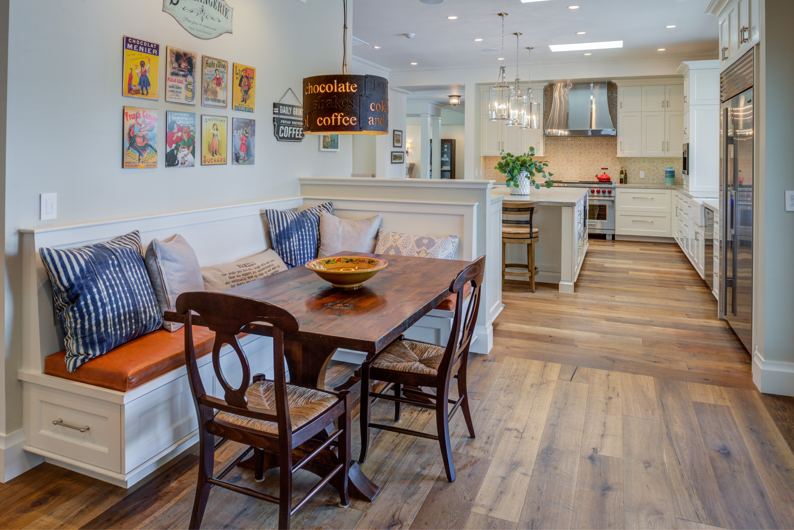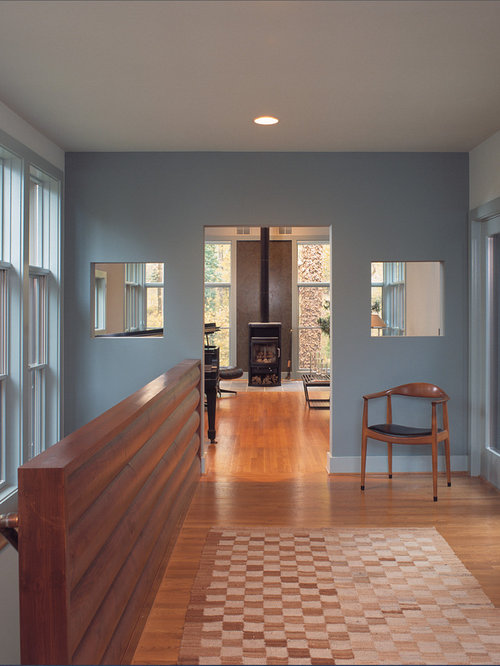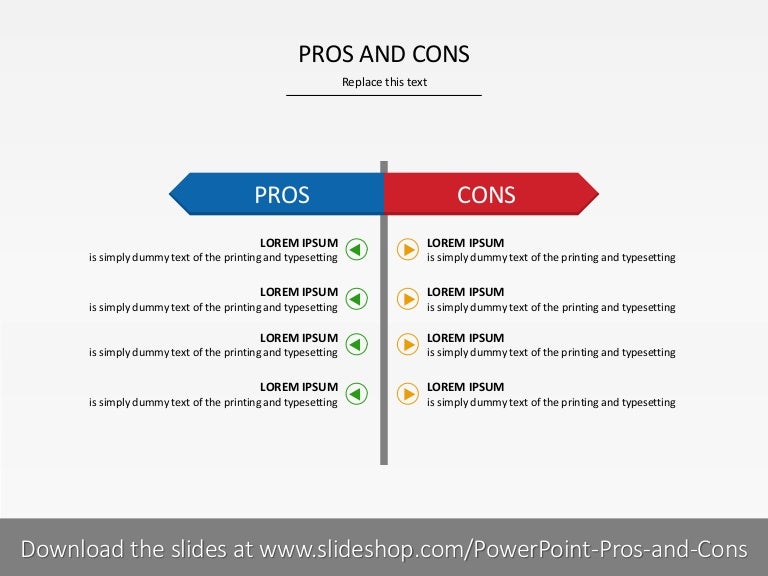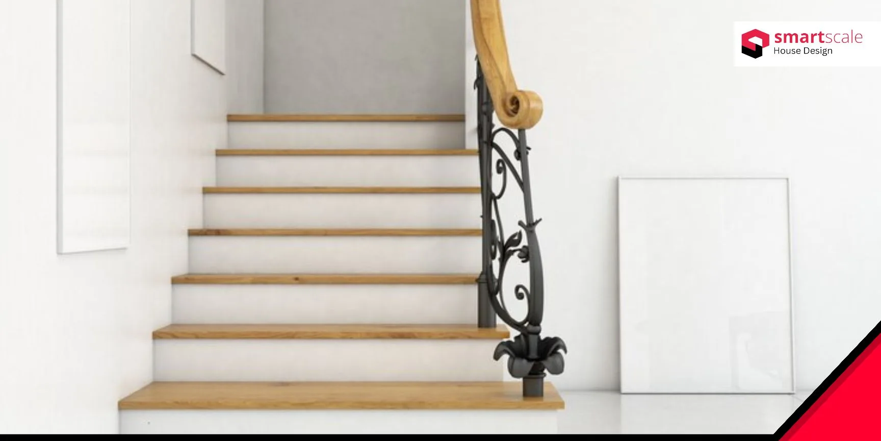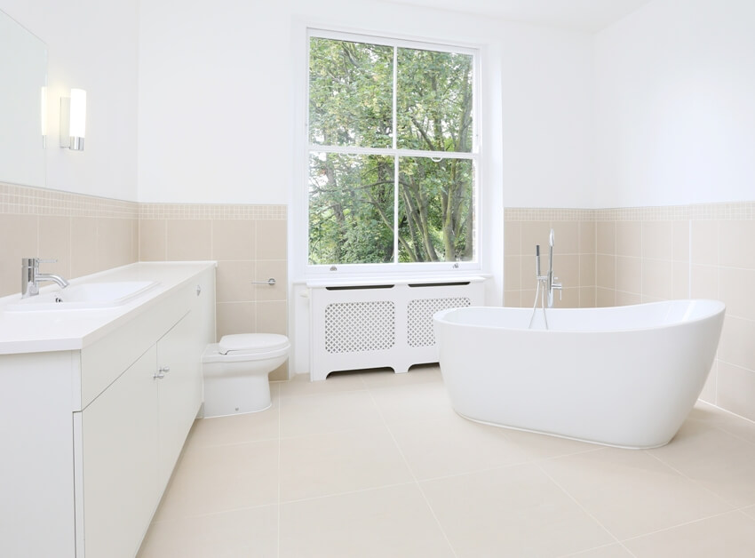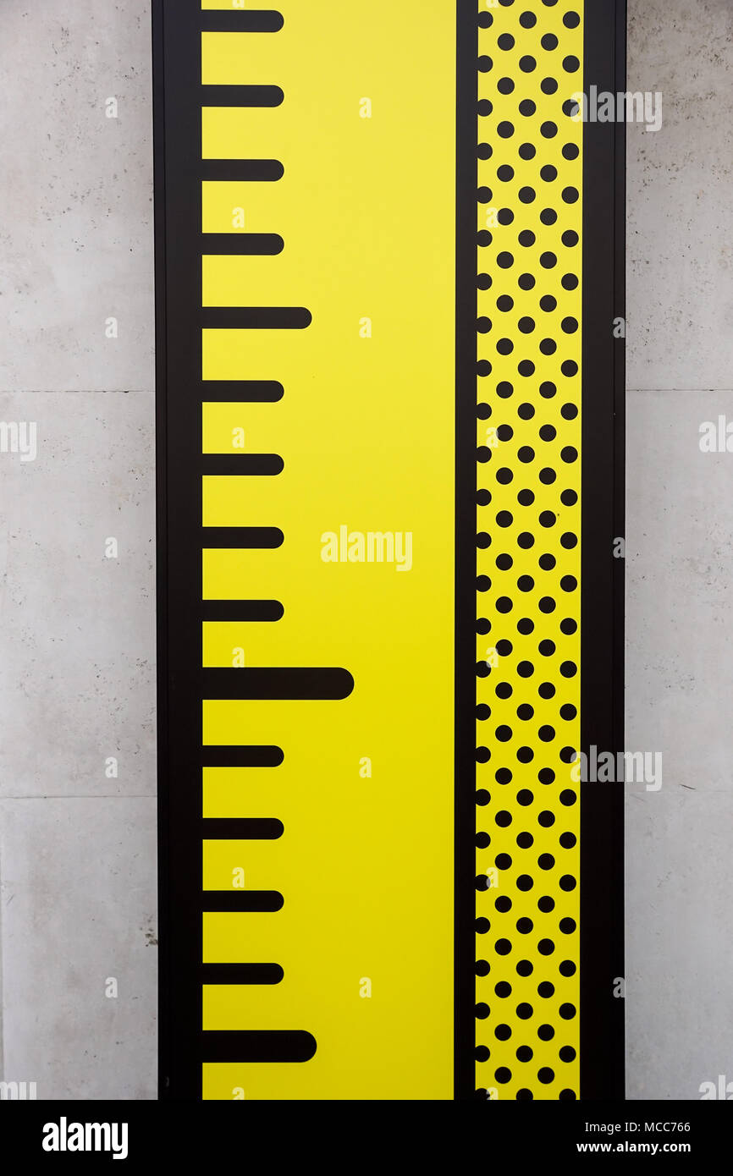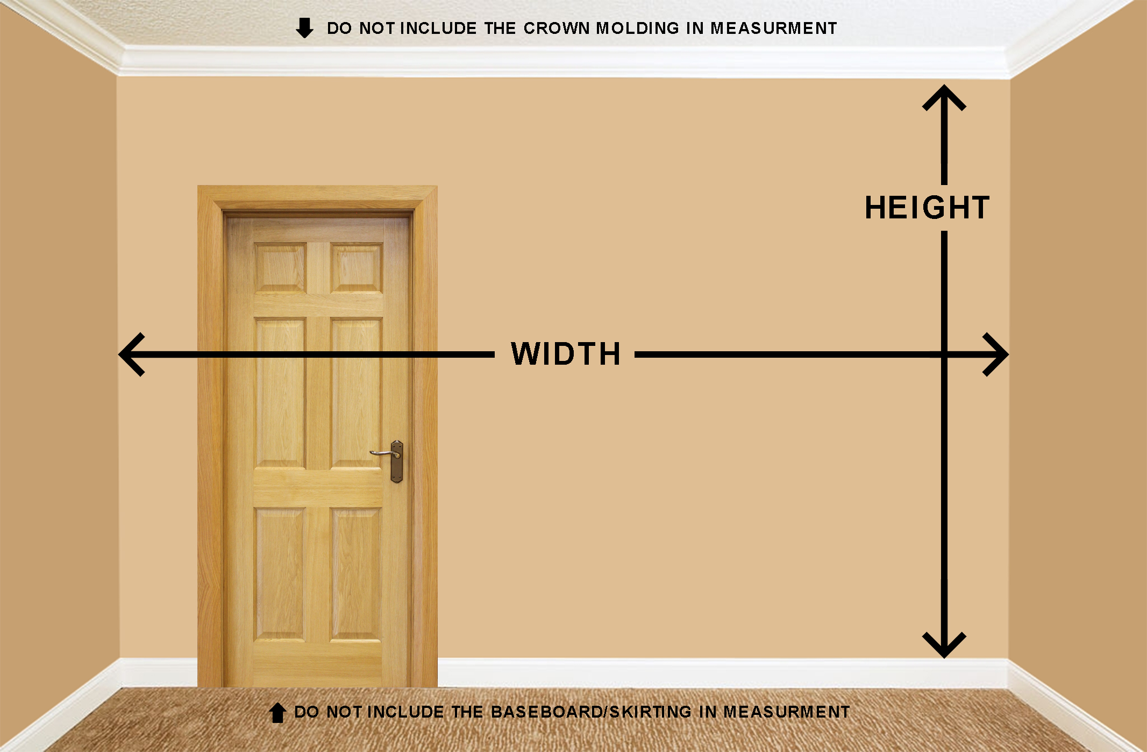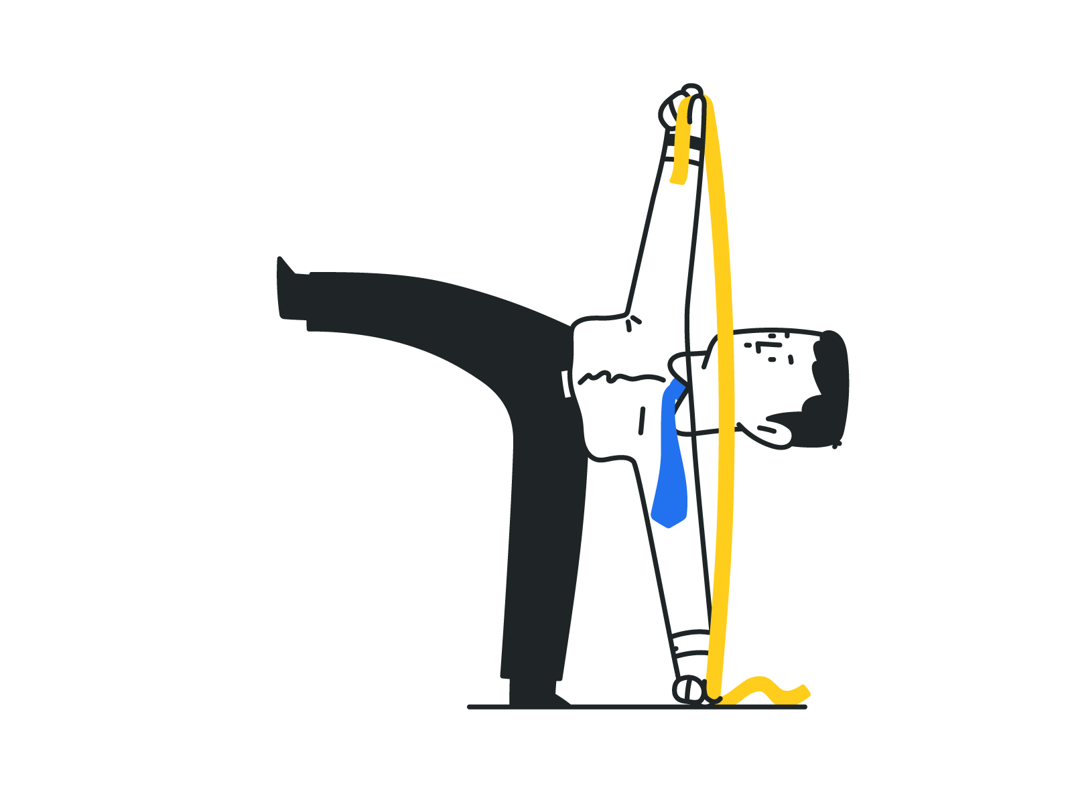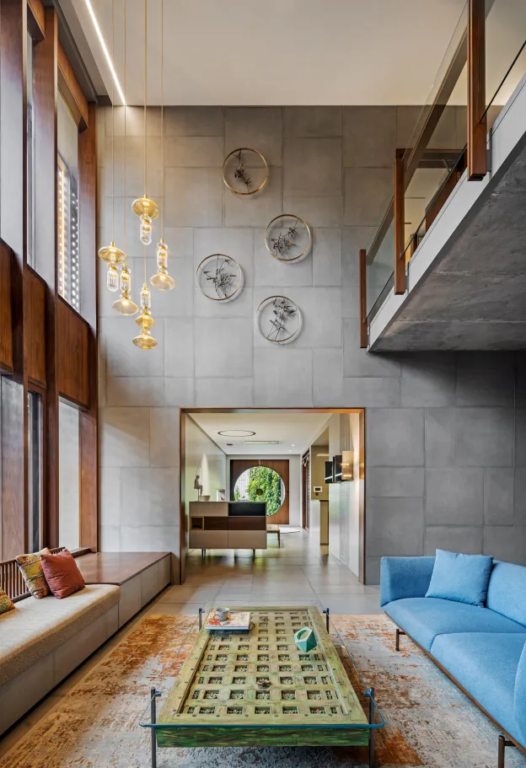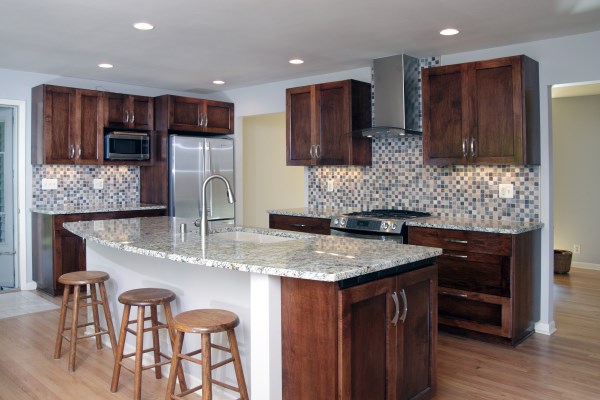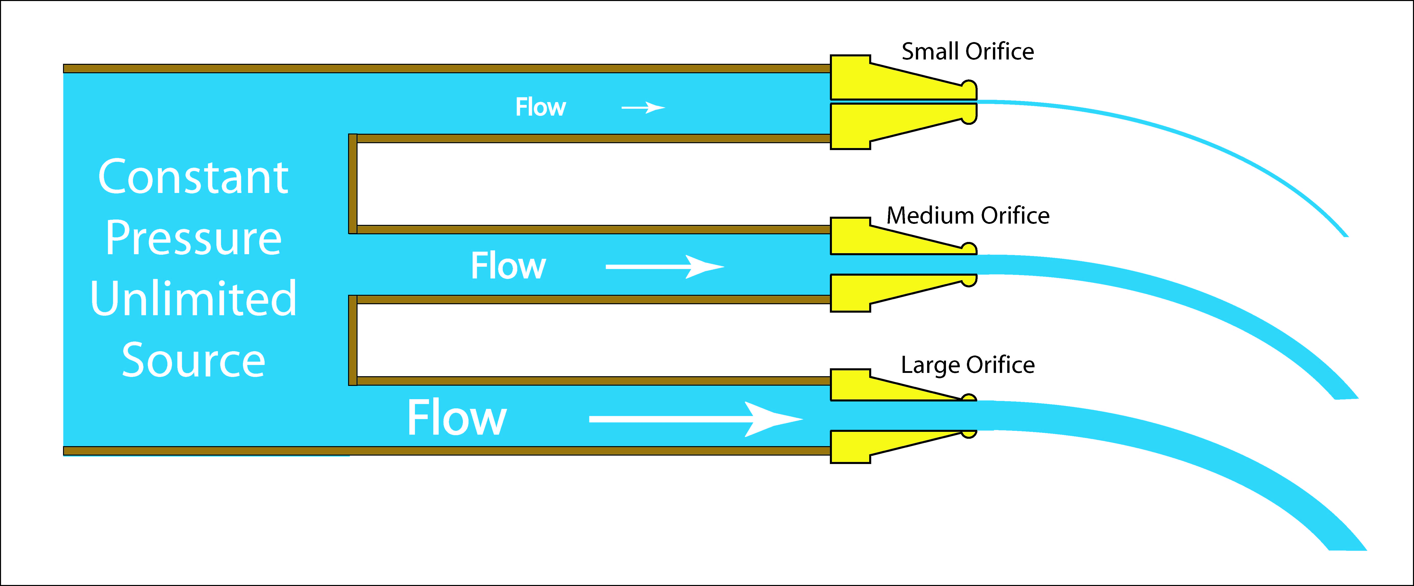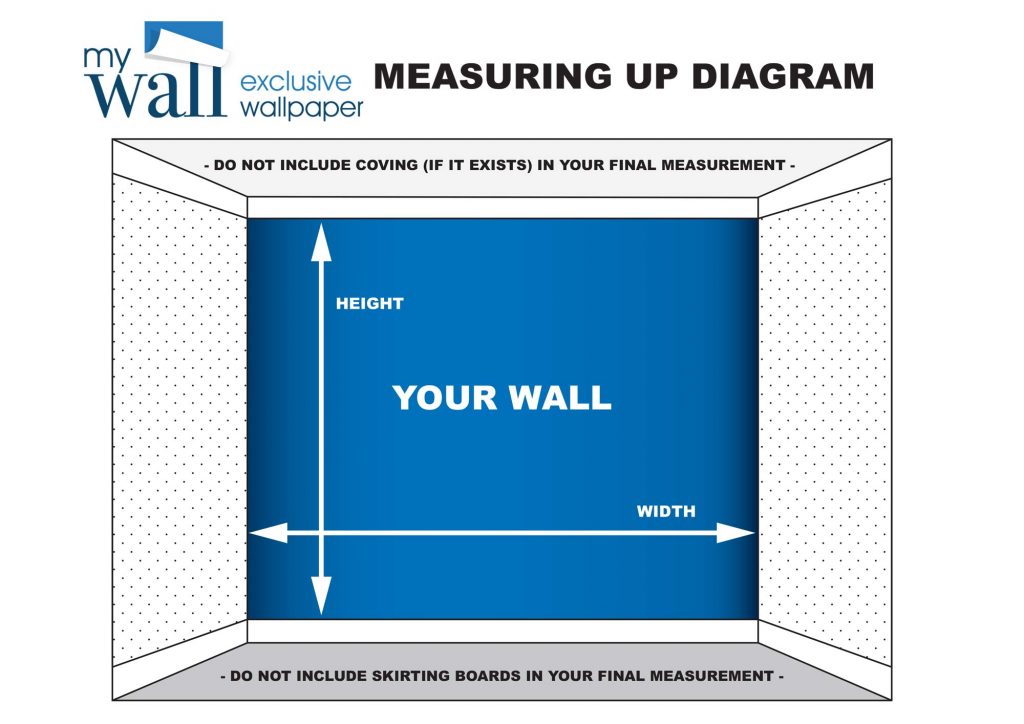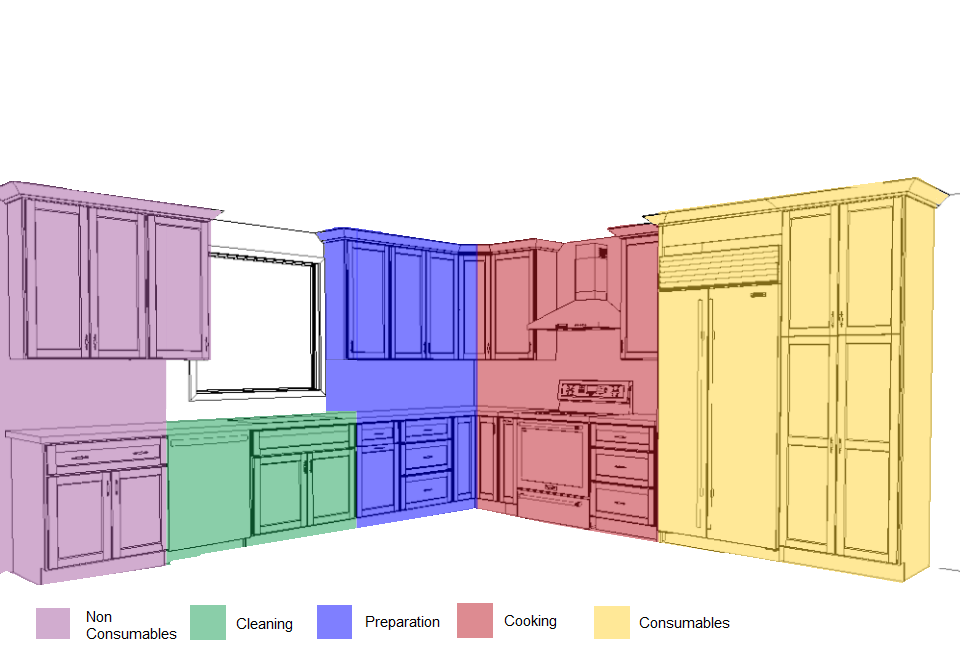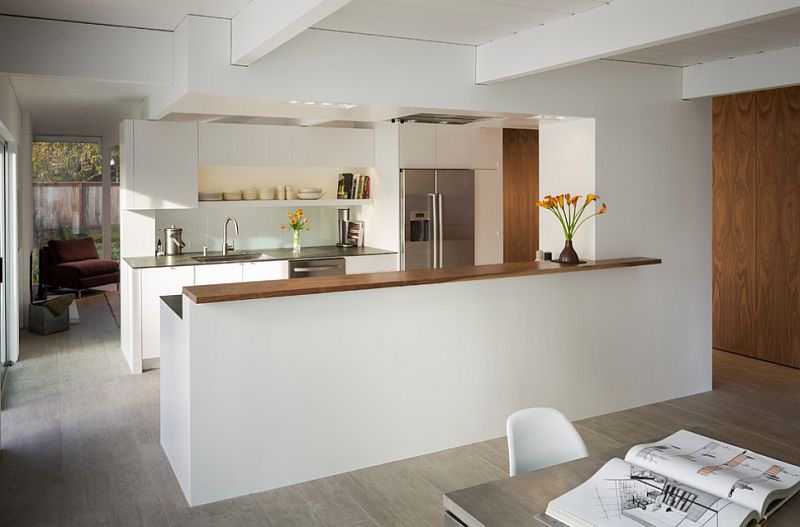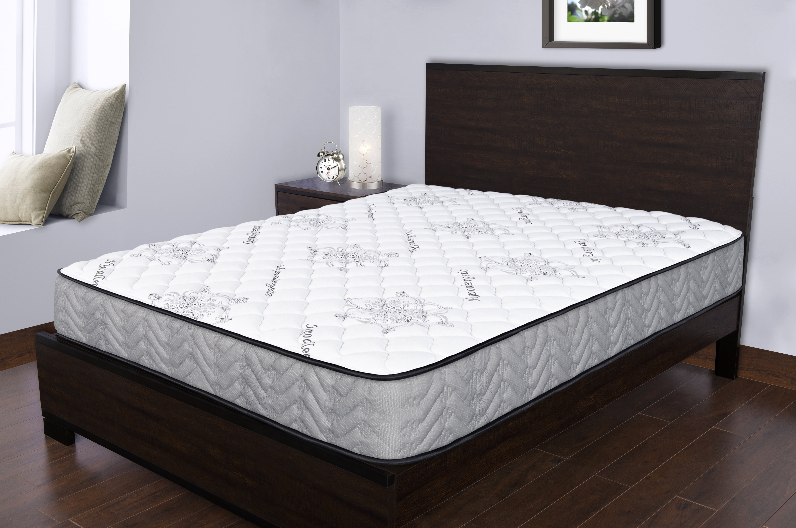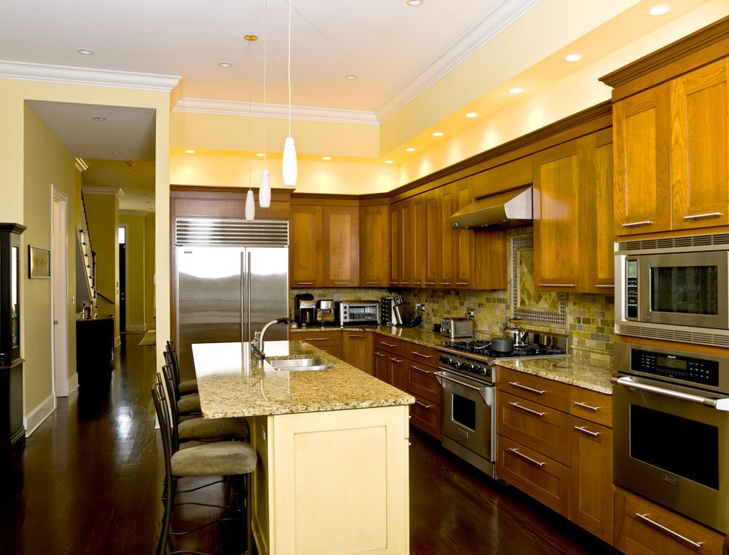When it comes to designing a kitchen, adding a half wall can be a great way to divide the space and create a sense of separation between the cooking and dining areas. However, one of the most important decisions you'll have to make is determining the height of that half wall. The standard height for a half wall in a kitchen is typically around 36 inches, but there are a few factors you should consider before deciding on the ideal height for your own kitchen.Standard Height for a Half Wall in a Kitchen
There is no one-size-fits-all answer when it comes to the ideal height for a half wall in a kitchen. It largely depends on your personal preferences and the layout of your kitchen. One way to determine the height is to sit at your dining table and measure how high you would like the half wall to be in order to create the desired level of separation between the two areas. You can also use the standard height of 36 inches as a starting point and adjust from there based on your needs.How to Determine the Ideal Height for a Half Wall in a Kitchen
While the standard height of 36 inches is a good guideline, there are a few other factors that may influence the recommended height for a half wall in a kitchen. For example, if you have a particularly tall or short dining table, you may want to adjust the height of the half wall accordingly. Additionally, if you plan on using the half wall to add seating or as a countertop extension, you may want to increase the height to 42 inches for a more comfortable and functional space.Recommended Height for a Half Wall in a Kitchen
As mentioned, there are a few key factors to consider when deciding on the height of a half wall in a kitchen. These include the purpose of the half wall, the layout of your kitchen, and your personal preferences. If the half wall is primarily for decorative purposes, you may want to go with a lower height, while a half wall that will be used for seating or as a countertop extension may require a taller height. It's also important to consider the flow and functionality of your kitchen and how the height of the half wall may impact that.Factors to Consider When Deciding on the Height of a Half Wall in a Kitchen
Choosing the height of a half wall in a kitchen is all about finding the right balance between aesthetics and functionality. A lower half wall can create a more open and spacious feel, while a taller half wall can add visual interest and provide additional seating or countertop space. However, a taller half wall may also make the kitchen feel more closed off and can create a barrier between the two areas. Consider the pros and cons of each height option before making your decision.Pros and Cons of Different Heights for a Half Wall in a Kitchen
If you've decided on a specific height for your half wall, the next step is to measure and cut it to the desired height. Before beginning, make sure to take into account the thickness of your flooring and any baseboards that may need to be removed. Then, using a saw, carefully cut the wall studs to the desired height. It's always best to measure twice and cut once to ensure accuracy.How to Measure and Cut a Half Wall to the Desired Height in a Kitchen
One of the great things about a half wall in a kitchen is that it can be customized to fit your specific design preferences. If you have varying heights in mind, there are a few design ideas you can incorporate to make the half wall blend seamlessly with the rest of your kitchen. For example, you can add a built-in bench or shelf at the base of a taller half wall to create a smooth transition between the two areas. You can also use different materials or paint colors to create contrast and add visual interest.Design Ideas for a Half Wall in a Kitchen with Varying Heights
As mentioned, the height of a half wall can have a significant impact on the flow and functionality of a kitchen. A lower half wall can create a more open and connected space, while a taller half wall can provide additional functionality and separation between the two areas. It's important to consider how the height may affect the overall feel of your kitchen and choose accordingly.How the Height of a Half Wall Can Affect the Flow and Functionality of a Kitchen
Still not sure what height to choose for your half wall? Here are a few tips to help you make the best decision:Tips for Choosing the Perfect Height for a Half Wall in a Kitchen
If you're still unsure about what height to choose for your half wall, take a look at some real kitchen examples for inspiration. You may find that a particular height stands out to you and would work well in your own kitchen. Remember, there is no right or wrong height for a half wall, so trust your instincts and choose what feels most comfortable and functional for your space. In conclusion, the height of a half wall in a kitchen is a personal decision that should take into account your needs, preferences, and overall design. Use the standard height of 36 inches as a starting point and adjust from there based on your specific circumstances. With the right height, a half wall can add both style and functionality to your kitchen. Examples of Half Wall Heights in Real Kitchens
The Benefits of Incorporating a Half Wall in Your Kitchen Design

Introduction
 When it comes to designing a kitchen, there are many factors to consider such as layout, color scheme, and storage solutions. However, one often overlooked element is the height of the walls in the kitchen. Many homeowners opt for traditional fully-walled kitchens, but incorporating a half wall can bring a unique and functional aspect to your space. In this article, we will discuss the benefits of incorporating a half wall in your kitchen design, specifically the
height of the half wall
.
When it comes to designing a kitchen, there are many factors to consider such as layout, color scheme, and storage solutions. However, one often overlooked element is the height of the walls in the kitchen. Many homeowners opt for traditional fully-walled kitchens, but incorporating a half wall can bring a unique and functional aspect to your space. In this article, we will discuss the benefits of incorporating a half wall in your kitchen design, specifically the
height of the half wall
.
Creating an Open and Airy Space
 One of the main benefits of having a half wall in your kitchen is the
height
at which it is placed. By having a half wall, you are essentially creating an open and airy space, allowing for natural light to flow through the room. This is especially beneficial for smaller kitchens as it can make the space feel bigger and more spacious. Additionally, the
height
of the half wall can be strategically placed to allow for optimal light flow, creating a bright and inviting atmosphere.
One of the main benefits of having a half wall in your kitchen is the
height
at which it is placed. By having a half wall, you are essentially creating an open and airy space, allowing for natural light to flow through the room. This is especially beneficial for smaller kitchens as it can make the space feel bigger and more spacious. Additionally, the
height
of the half wall can be strategically placed to allow for optimal light flow, creating a bright and inviting atmosphere.
Separating Cooking and Living Areas
 Another advantage of incorporating a half wall in your kitchen design is its ability to
separate
the cooking and living areas. This is especially useful in open concept layouts where the kitchen, dining, and living areas are all connected. The half wall acts as a barrier, visually separating the cooking area from the rest of the space while still maintaining an open feel. This can be beneficial for those who like to entertain as it allows for easy interaction between guests in the living area and the cook in the kitchen.
Another advantage of incorporating a half wall in your kitchen design is its ability to
separate
the cooking and living areas. This is especially useful in open concept layouts where the kitchen, dining, and living areas are all connected. The half wall acts as a barrier, visually separating the cooking area from the rest of the space while still maintaining an open feel. This can be beneficial for those who like to entertain as it allows for easy interaction between guests in the living area and the cook in the kitchen.
Additional Storage and Functionality
 The
height
of the half wall in your kitchen can also serve a functional purpose by providing additional storage options. You can choose to incorporate shelves or cabinets into the half wall, creating a designated space for cookbooks, dishes, or even small appliances. This not only adds functionality to the space but also allows for a more visually appealing design. Additionally, the half wall can also serve as a bar or dining area with the right
height
and seating options, making it a versatile feature in your kitchen design.
The
height
of the half wall in your kitchen can also serve a functional purpose by providing additional storage options. You can choose to incorporate shelves or cabinets into the half wall, creating a designated space for cookbooks, dishes, or even small appliances. This not only adds functionality to the space but also allows for a more visually appealing design. Additionally, the half wall can also serve as a bar or dining area with the right
height
and seating options, making it a versatile feature in your kitchen design.
Final Thoughts
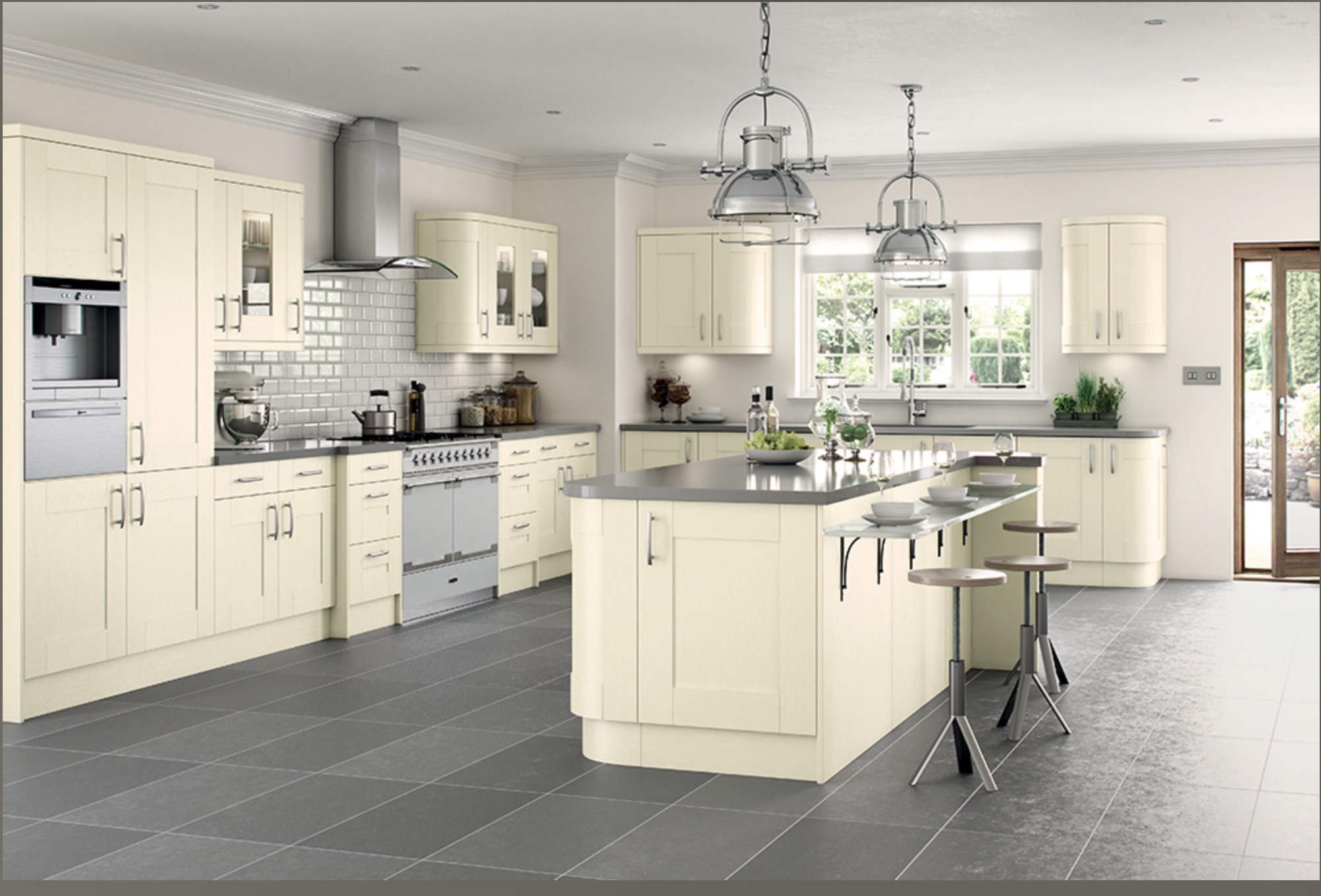 In conclusion, the
height of the half wall
in a kitchen is an important aspect to consider when designing your space. It not only adds character and style but also brings practical benefits such as creating an open and airy space, separating cooking and living areas, and providing additional storage and functionality. So next time you are planning a kitchen renovation, don't overlook the potential of incorporating a half wall in your design.
In conclusion, the
height of the half wall
in a kitchen is an important aspect to consider when designing your space. It not only adds character and style but also brings practical benefits such as creating an open and airy space, separating cooking and living areas, and providing additional storage and functionality. So next time you are planning a kitchen renovation, don't overlook the potential of incorporating a half wall in your design.








