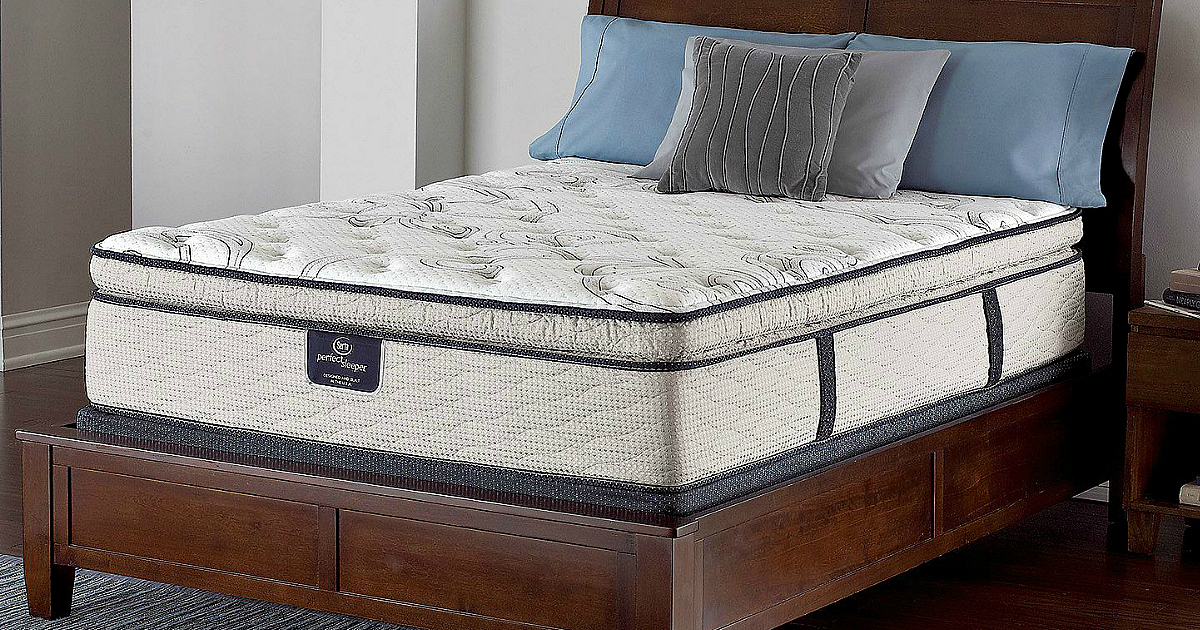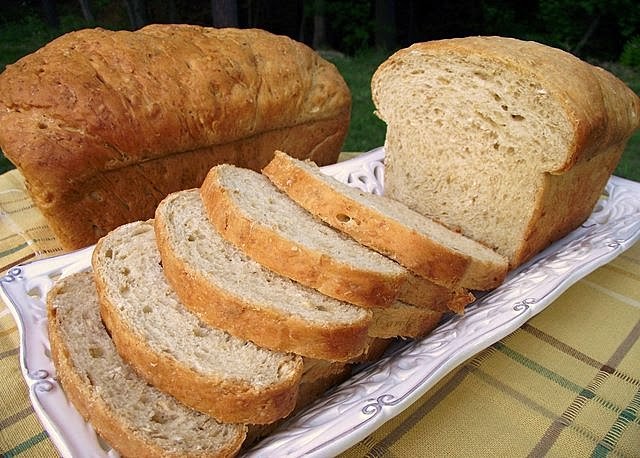The German Passivhaus Design is an energy-efficient design that minimizes energy losses to create a comfortable indoor climate and reduces emissions. Passivhaus or Passive House Design is based on a combination of modern building techniques, natural thermal comfort strategies, and current regulations. German Passive Houses are designed to provide a comfortable indoor environment that is both energy-efficient and requires minimal energy to maintain. The design takes into account the building's location, climate, surrounding landscape, and the requirements of its occupants. The German Passivhaus Design promotes healthy living with its energy efficiency. The insulation, airtightness, and ventilation all help to reduce pollutants such as dust and CO2. The design also incorporates natural lighting to reduce energy consumption. The advantage of German Passive Houses is that they have low maintenance costs and are more durable than traditional structures. German Passivhaus Design
The benefits of passive house design are numerous. These types of structures can reduce a building's energy costs, reducing operating costs and increasing the resale value of the property. Additionally, passive house designs have a better indoor climate with improved air quality, better daylight performance, and need less energy to regulate the temperature. Due to their energy efficiency, passive house designs are also cost-effective over time. When combined with proper insulation and air sealing methods, passive houses can reduce energy costs significantly. Furthermore, their environmental impacts are minimized when compared to traditional buildings, as they require less maintenance and often result in fewer associated emissions.Passive House Design Benefits
Passive House Design is based on a set of core principles that guide the design and construction of the structure. These principles include the use of high-permeability walls and roofs, airtightness, and exploitation of climate resources to create a healthy indoor atmosphere. Additionally, the design should be tailored to the specific climate and location of the building. The first principle is airtightness. Airtightness reduces the amount of unwanted air entering the building while helping to retain the desired air inside the walls and ceilings. The second Principle is natural thermal comfort. Through insulation, natural ventilation, and materials, a Passive House Design can maintain the desired temperature inside the building. The third principle is to exploit climate resources. In climates with high solar radiation and good wind conditions, passive houses can be designed to maximize the benefits of the environment.Passive House Design Principles
The main advantages of Passive House Designs are that they are energy-efficient, cost-effective, and environmentally friendly. In addition, they offer a comfortable indoor environment with improved air quality, better daylight performance, and less energy consumption for regulating the temperature. However, there are some drawbacks to this type of design. For instance, they require a significant upfront investment and may require a longer construction process. At the same time, Passive House Designs also require specific skills to design and construct the structure properly. Furthermore, they require more maintenance to ensure that the building meets its energy-efficiency goals. Finally, they may not be suitable for certain climates, as the design should be tailored to the local environment.Advantages and Drawbacks to Passive House Designs
When designing a Passive House, there are several considerations to take into account. This includes the local climate, landscape, and the building's use. Architects and engineers should also consider the type of insulation and air-tightness, ventilation systems, daylight performance, and sustainability goals. Additionally, energy simulations are done to ensure that the design meets all the energy-efficiency goals. In addition to the technical requirements, the design should also focus on the aesthetic qualities of the building. Passive house designs provide an opportunity to create beautiful and unique structures that are also energy-efficient. The design should take into account the building's environment, the needs of the occupants, and the sustainability goals set out by the project.Passive House Design Considerations
The Passive House Design Process starts with assessing the climate and the building's use. Climates with high solar radiation and good wind conditions provide the best opportunity for passive house designs. After assessing the climate, the building's use must be determined to ensure the design is suitable for the environment. Then, the design phase begins. Architects and engineers use a combination of modern building techniques, natural thermal comfort strategies, and current regulations to create the most efficient and eco-friendly design possible. Furthermore, energy simulations are done to ensure that the design meets the energy requirements set out by the project. Lastly, the design is constructed to specifications, tested, and certified if necessary.Passive House Design Process
When designing a Passive House, there are many design elements to consider. These include the type of windows and insulation, the placement of windows, and the use of sustainable materials. Additionally, lighting and ventilation are key aspects in creating an energy-efficient environment. In terms of windows, Passive Houses incorporate windows with high-performance glazing that optimize solar heat gain. Additionally, natural ventilation strategies are used to reduce energy demands. When it comes to using sustainable materials, the use of wood, cork, and straw can reduce energy losses and improve the building's thermal mass.Passive House Design Ideas
Passive House Design specifications vary from project to project. Generally, passive houses have higher insulation values, airtightness values, and triple-glazed windows rated at A++. In addition, the design should incorporate ventilation systems and other thermal efficiency measures. Furthermore, Passive Houses should meet the minimum airtightness and U-value requirements set out by the building's location. When it comes to meeting Passive House Standards, the certifications are used as benchmarks. Buildings must have a maximum total energy demand of 120kWh/m2/year. Additionally, they must have an airtightness of 0.6 ACH, a U-value of 0.18 W/(m2K), and an airtightness of 0.6 ACH (blower door test). The certified Passive House must have a rating of A++ for the windows. Passive House Design Specifications
Passive House Design Value Analysis is a process to help architects, engineers, and property owners evaluate the cost and energy savings of a Passive House. This process considers the energy savings, operation cost savings, and upfront investment costs. With this process, the design is evaluated for maximum efficiency and environmental impacts. In addition to considering the energy efficiency, the cost analysis should also take into account the design's effect on indoor air quality and the use of sustainable materials. Furthermore, the analysis should evaluate the building's attractiveness to potential buyers. All of these criteria should be taken into account to ensure the best value when it comes to Passive House Design.Passive House Design Value Analysis
The German Passive House Standard (or Passivhaus standard) is a specific set of regulations to ensure that the design meets the efficiency criteria set out by the organization. This standard includes a maximum total energy demand of 120kWh/m2/year, an airtightness of 0.6 ACH, a U-value of 0.18 W/(m2K), and an airtightness of 0.6 ACH (blower door test). Furthermore, the certified Passive House must have a rating of A++ for the windows. When designing a Passive House in Germany, architects and engineers must meet all of the criteria in the standard. Additionally, certified passive houses must be tested to ensure they meet the criteria. The testing process includes airtightness and energy performance tests that are conducted on-site. This testing is done before, during, and after the construction process.German Passive House Design Regulations
Passive House Design and traditional design have many similarities, however, they differ in terms of their energy efficiency. Traditional designs rely on active methods of heating and cooling, while Passive Houses rely on passive methods. As a result, Passive Houses are more energy-efficient and cost-effective than traditional designs. Additionally, traditional designs are affected by outside temperatures, while Passive Houses maintain a comfortable internal temperature all-year round. Furthermore, the building envelope of a Passive House is airtight, preventing heat loss and air infiltration. Finally, Passive Houses incorporate natural materials and ventilation systems to reduce energy consumption.Passive House Design vs. Traditional Design
The Comprehensive Approach of German Passive House Design
 The German Passive House Design approach emphasizes energy efficiency and comfort in every aspect, from conceptual design to implementation. This method avoids relying on mechanical heating and cooling systems and optimizes insulation, airtight structures, and ventilation with heat recovery systems. The building envelope is carefully designed to allow a building to soak up the sun’s thermal energy during winter and then reject that energy in summer.
Passive House Design
is comprehensive in its approach, making use of all the latest advances in building sciences.
The German Passive House Design approach emphasizes energy efficiency and comfort in every aspect, from conceptual design to implementation. This method avoids relying on mechanical heating and cooling systems and optimizes insulation, airtight structures, and ventilation with heat recovery systems. The building envelope is carefully designed to allow a building to soak up the sun’s thermal energy during winter and then reject that energy in summer.
Passive House Design
is comprehensive in its approach, making use of all the latest advances in building sciences.
Superior Energy Efficiency
 German Passive House Design takes a holistic approach to building envelope optimization. This includes advanced framing, air-tightness, and highly parameterized insulation technologies to keep the interior comfortable while maintaining extremely low energy costs.
Passive House buildings are designed to operate with a maximum of 15kWh/m2 per year for heating and cooling.
As a result, they have very low energy consumption rates and can meet or exceed the most rigorous standards for energy efficiency.
German Passive House Design takes a holistic approach to building envelope optimization. This includes advanced framing, air-tightness, and highly parameterized insulation technologies to keep the interior comfortable while maintaining extremely low energy costs.
Passive House buildings are designed to operate with a maximum of 15kWh/m2 per year for heating and cooling.
As a result, they have very low energy consumption rates and can meet or exceed the most rigorous standards for energy efficiency.
Superior Comfort
 In addition to achieving significant energy savings, tests and research have shown that German
Passive House design
can provide superior levels of indoor comfort. This is achieved by careful control of airflows and ventilation strategies, as well as the optimization of heat flows within the building envelope. The tightly-sealed exterior also keeps out unwanted noise, dust, and other pollutants, creating an environment that is healthier and more comfortable than traditionally designed homes.
In addition to achieving significant energy savings, tests and research have shown that German
Passive House design
can provide superior levels of indoor comfort. This is achieved by careful control of airflows and ventilation strategies, as well as the optimization of heat flows within the building envelope. The tightly-sealed exterior also keeps out unwanted noise, dust, and other pollutants, creating an environment that is healthier and more comfortable than traditionally designed homes.
Integrated Renewable Energy Sources
 The energy efficiency of German Passive Houses can be further enhanced by integrating renewable energy sources, such as solar and geothermal.
These systems can provide an additional source of energy that is not only clean and renewable but also cost-effective in the long run.
The energy efficiency of German Passive Houses can be further enhanced by integrating renewable energy sources, such as solar and geothermal.
These systems can provide an additional source of energy that is not only clean and renewable but also cost-effective in the long run.
Easy Maintenance
 German Passive House Design requires minimal maintenance and can outlast traditionally designed homes. This is achieved by using durable materials and construction techniques that are meant to last for decades.
The combination of low maintenance costs and superior energy efficiency makes German Passive House Design the ideal choice for home builders looking for an efficient, cost-effective, and sustainable building solution.
German Passive House Design requires minimal maintenance and can outlast traditionally designed homes. This is achieved by using durable materials and construction techniques that are meant to last for decades.
The combination of low maintenance costs and superior energy efficiency makes German Passive House Design the ideal choice for home builders looking for an efficient, cost-effective, and sustainable building solution.










































































