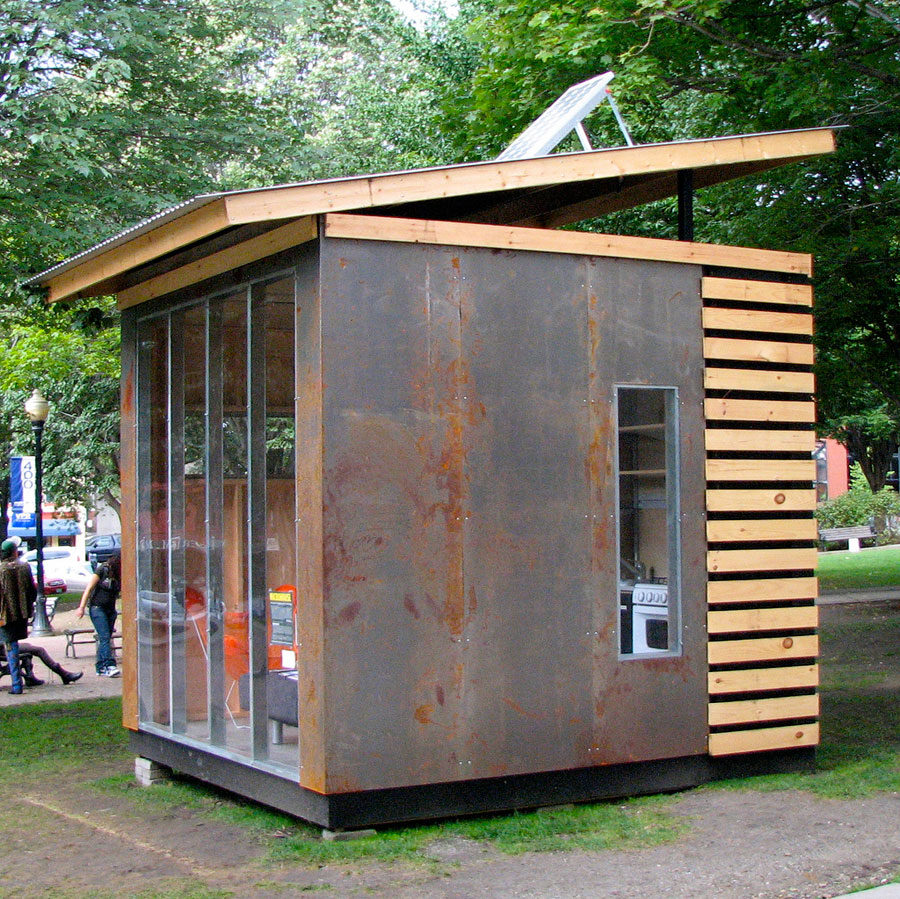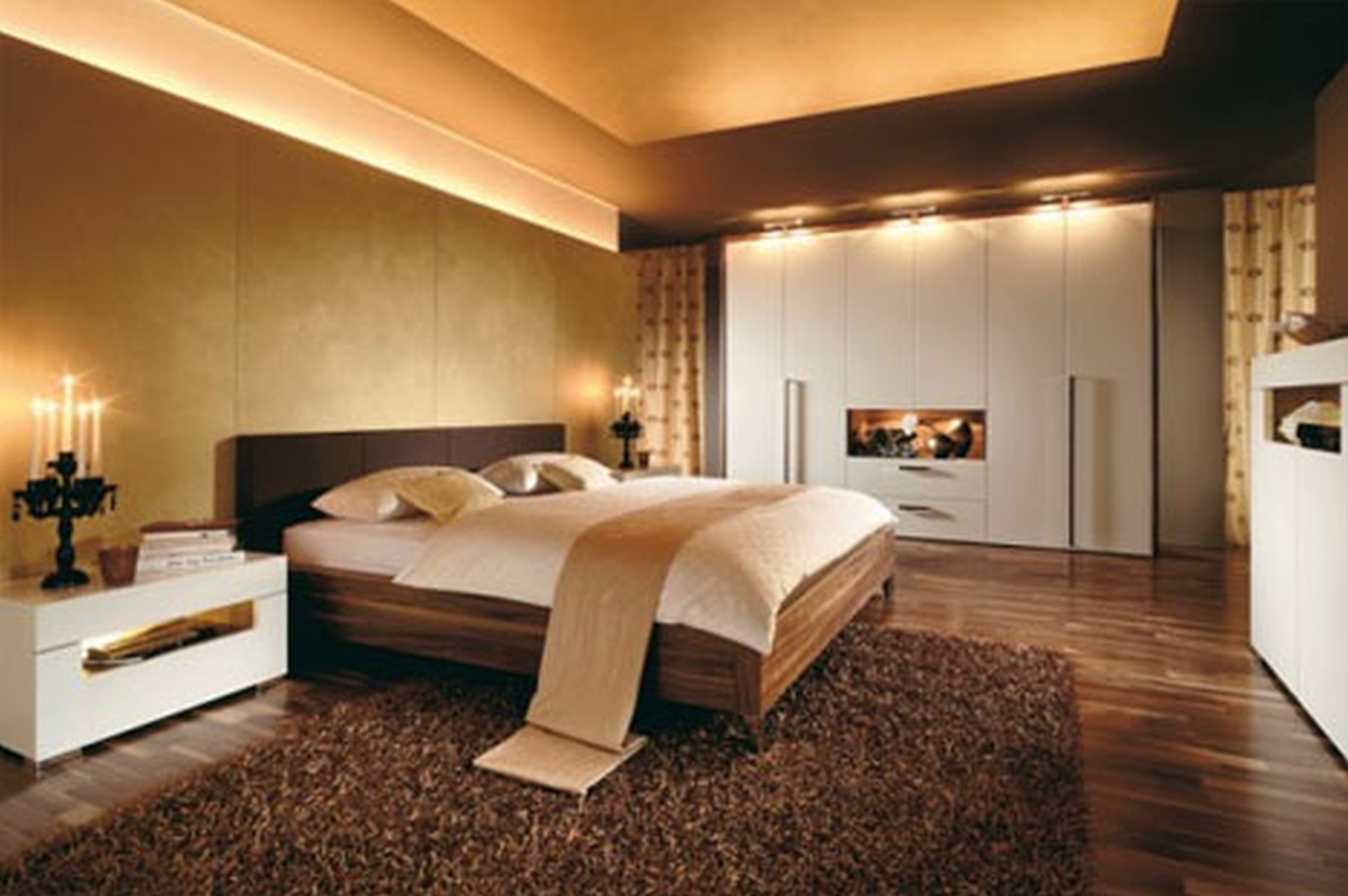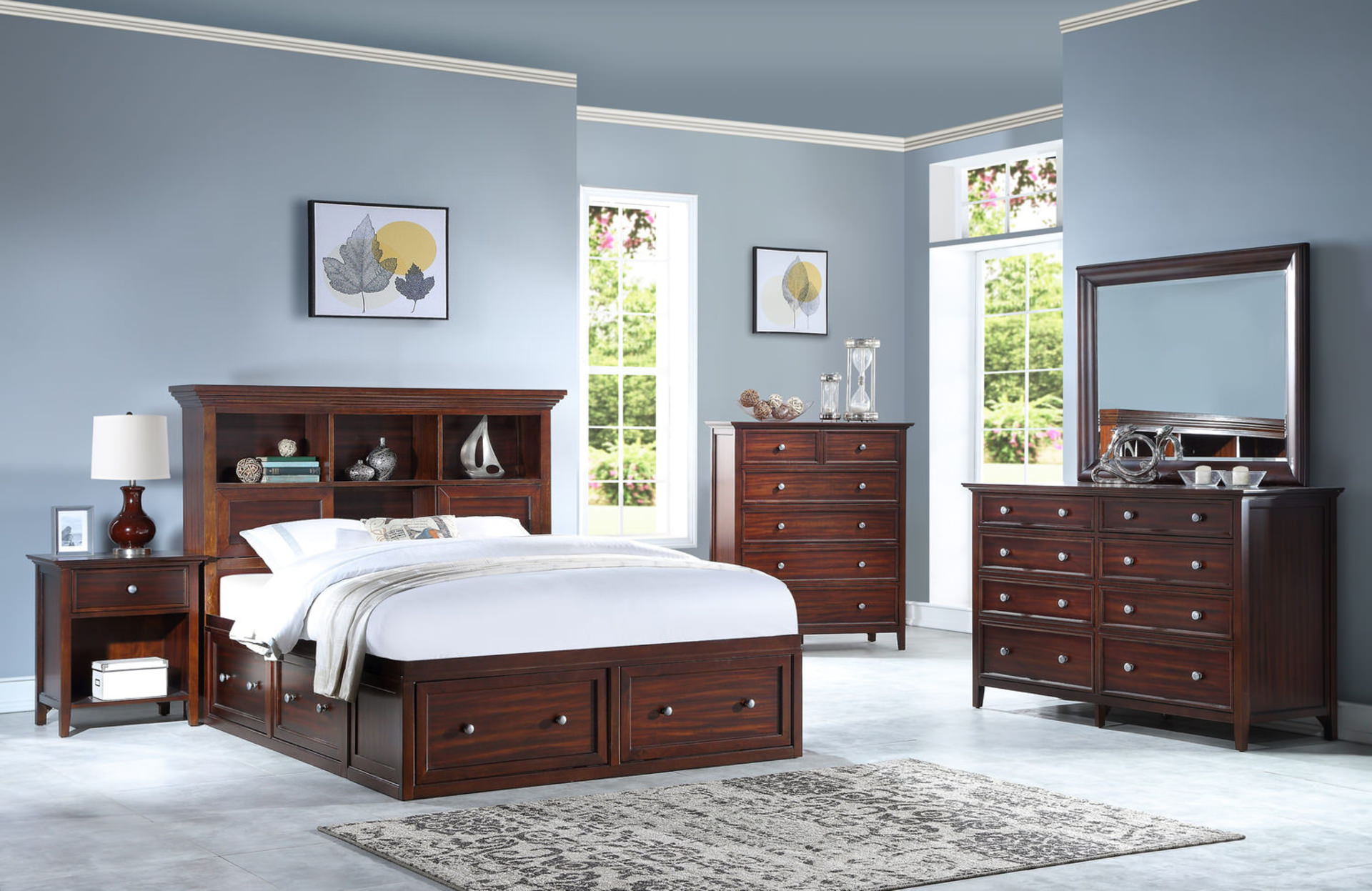Sustainable House Designs
An Art Deco sustainable house design is a perfect blend of modern and traditional styles. It uses various materials like metals, bricks, and stone to create an elegant and stylish look. This style is characterized by clean lines, ornamental details, and a symmetrical appearance. Sustainability is an essential element of many Art Deco house designs. The use of natural materials and locally sourced products ensures that the building is built with respect for the environment. Additionally, the design elements prioritize energy efficiency and reduce the amount of waste material. These elements are a great way to ensure a more eco-friendly home.
Energy Efficient House Designs
Energy efficient house designs have become increasingly popular in recent times, and an Art Deco style is no exception. An efficient house design could include enhanced insulation, advanced ventilation systems, and exterior window coverings to help regulate the temperature inside the home. Additionally, appliances can be purchased that are specifically designed to reduce energy use. Installing energy efficient windows can also greatly reduce the amount of sunlight and heat that enters the home, thereby greatly reducing the energy use and associated costs.
Passive House Designs
A passive house design is an energy efficiency approach that minimizes the need for supplemental energy sources. Many elements of this design can easily be incorporated in an Art Deco style house. Passive house designs feature increased insulation, large, south-facing windows, and airtight construction. This construction method restricts air leakage, thus allowing a more efficient home by avoiding energy losses. The air tightness also allows for better air quality as the air doesn't move through the walls of the home.
Green Roof House Designs
Green roof house designs are another excellent way of minimizing the environmental impact of a building. The use of plants on rooftops helps to reduce the amount of energy used to cool the home. This is accomplished by creating a shield of insulation between the roof and the sun. This green house design can be used in an Art Deco style by using living plants and vegetation on the roof. Properly designed vegetation can help reduce water runoff, provide insulation, reduce the heat island effect, and even improve air quality.
Flood Resilient House Designs
The threat of flooding is becoming increasingly prevalent due to the effects of climate change. As a result, designers have come up with flood resilient house designs that are able to withstand heavy flooding. The most common Art Deco style floods resilient house design utilizes special foundation materials and building techniques to ensure water resistance. This also includes the use of waterproof membranes, elevated foundations, and other protective barriers to prevent water from entering the home. Additionally, the use of rainwater collection systems can help reduce the damage to a home due to flooding.
Water-Wise House Designs
Water-wise house designs are ideal for those looking to minimize their water consumption. An Art Deco house can easily incorporate water-wise designs by using rainwater collection systems, low-flow showers and toilets, and gray water systems. These systems allow water from the shower and sink to be reused for general purposes such as flushing toilets and watering plants. Additionally, native plants and gardens can be incorporated into the design to reduce the demand on the home’s water supply.
Off-Grid House Designs
Off-grid house designs also fit well into the Art Deco style. These designs are typically focused on a self-sustainable lifestyle that relies heavily on renewable energy sources. Solar and wind power are often harnessed to reduce the strain on the conventional electrical grid. Additionally, the use of rainwater collection systems and gray water systems can help reduce the water use while maintaining a sustainable lifestyle. The use of these off-grid designs helps to reduce the environmental impact of the home.
Hoop House Designs
Hoop house designs have become increasingly popular in recent times. This style is characterized by the use of arches and domes to provide an easy and affordable way to build an elegant and stylish home. The curves and arches found in an Art Deco house can easily be incorporated into a hoop house design. Additionally, the hoop house style is incredibly energy efficient, as they typically feature a double layer ceiling for improved insulation.
Microhouse Designs
Microhouses are the latest trend in efficient and affordable housing. A microhouse design can be easily integrated into an Art Deco style home. These tiny homes typically feature a living space of less than 500 square feet. This style of dwelling requires fewer materials and less energy to construct, making them the perfect solution for those looking to minimize the environmental impact of their home. Additionally, these small homes are incredibly energy efficient as they require fewer appliances and other energy-using devices.
Net Zero House Designs
Net zero house designs are becoming increasingly popular as they allow homeowners to achieve a true net zero energy consumption. These designs may feature solar panels, high-efficiency appliances, and an improved air sealing system. An Art Deco style house is well-suited for the application of this design, as windows, walls, and other building materials can be optimized for improved efficiency. This helps to reduce the home’s energy consumption, as well as the associated energy costs.
Rainwater Harvesting House Designs
Rainwater harvesting is another great way to reduce the environmental impact of a home. Using rainwater harvesting house designs, homeowners can collect and use rainwater for many tasks such as watering plants and washing cars. This style of design can easily be incorporated into an Art Deco style home. Rainwater harvesting systems are typically made up of tanks, pumps, and filters that are used to collect and store the collected water. This style of design is highly energy efficient as it eliminates the need for a water line and underground piping.
Improve Your Home's Future Proof Design with Advanced Structural Elements
 Having a home with a
future proof design
is a key element in your overall home planning process. It may sound like an intimidating idea, but it's actually an easy concept to grasp. future proof design of a home takes into account how the home will handle environmental changes, how it will respond to its users, and how it can support itself over time.
Having a home with a
future proof design
is a key element in your overall home planning process. It may sound like an intimidating idea, but it's actually an easy concept to grasp. future proof design of a home takes into account how the home will handle environmental changes, how it will respond to its users, and how it can support itself over time.
A Structurally Sound Foundation
 The foundation of all future-proofed homes must incorporate a solid structure. This means paying special attention to the amount of space between the walls and floor joists, and the corresponding support beams needed. This is a
key element
of modern home architecture, as it provides exceptional stability over time, no matter what the climate presents.
The foundation of all future-proofed homes must incorporate a solid structure. This means paying special attention to the amount of space between the walls and floor joists, and the corresponding support beams needed. This is a
key element
of modern home architecture, as it provides exceptional stability over time, no matter what the climate presents.
Accounting for Climate Protections
 One of the most important aspects of future proof design is making sure the home can protect its inhabitants from the elements. This involves incorporating elements such as additional insulation, exterior cladding, and extra-tough roof materials. Installing highly-efficient windows is also important, as it can help reduce energy costs while minimizing exposure to intense temperatures.
One of the most important aspects of future proof design is making sure the home can protect its inhabitants from the elements. This involves incorporating elements such as additional insulation, exterior cladding, and extra-tough roof materials. Installing highly-efficient windows is also important, as it can help reduce energy costs while minimizing exposure to intense temperatures.
Covering All Practical Bases
 Another factor to consider when designing a future proof home is making sure the interior is just as well protected as the exterior. This may involve the installation of non-slip flooring to make sure falls don't become a problem, as well as
durable
finishes and durable surfaces that can withstand wear and tear. Additionally, insulation and energy-efficient appliances are integral to the success of a future proof home.
Another factor to consider when designing a future proof home is making sure the interior is just as well protected as the exterior. This may involve the installation of non-slip flooring to make sure falls don't become a problem, as well as
durable
finishes and durable surfaces that can withstand wear and tear. Additionally, insulation and energy-efficient appliances are integral to the success of a future proof home.
Keeping Up With Technology
 Lastly, it's a good idea to plan ahead when it comes to incorporating technology into your future proof design. Increasingly, more and more smart tech is making its way into homes, with features such as central heating systems, home security systems, and voice-activated assistants providing for a more comfortable home life. Thinking about how these systems can be integrated now, so that they can be easily upgraded later, can save time and money in the long run.
Once the foundations of a future proof design are firmly in place, homeowners can be assured they have a home that will meet their needs now and for many years to come.
Lastly, it's a good idea to plan ahead when it comes to incorporating technology into your future proof design. Increasingly, more and more smart tech is making its way into homes, with features such as central heating systems, home security systems, and voice-activated assistants providing for a more comfortable home life. Thinking about how these systems can be integrated now, so that they can be easily upgraded later, can save time and money in the long run.
Once the foundations of a future proof design are firmly in place, homeowners can be assured they have a home that will meet their needs now and for many years to come.
HTML Code

Improve Your Home's Future Proof Design with Advanced Structural Elements
 Having a home with a
future proof design
is a key element in your overall home planning process. It may sound like an intimidating idea, but it's actually an easy concept to grasp. future proof design of a home takes into account how the home will handle environmental changes, how it will respond to its users, and how it can support itself over time.
Having a home with a
future proof design
is a key element in your overall home planning process. It may sound like an intimidating idea, but it's actually an easy concept to grasp. future proof design of a home takes into account how the home will handle environmental changes, how it will respond to its users, and how it can support itself over time.
A Structurally Sound Foundation
 The foundation of all future-proofed homes must incorporate a solid structure. This means paying special attention to the amount of space between the walls and floor joists, and the corresponding support beams needed. This is a
key element
of modern home architecture, as it provides exceptional stability over time, no matter what the climate presents.
The foundation of all future-proofed homes must incorporate a solid structure. This means paying special attention to the amount of space between the walls and floor joists, and the corresponding support beams needed. This is a
key element
of modern home architecture, as it provides exceptional stability over time, no matter what the climate presents.
Accounting for Climate Protections
 One of the most important aspects of future proof design is making sure the home can protect its inhabitants from the elements. This involves incorporating elements such as additional insulation, exterior cladding, and extra-tough roof materials. Installing highly-efficient windows is also important, as it can help reduce energy costs while minimizing exposure to intense temperatures.
One of the most important aspects of future proof design is making sure the home can protect its inhabitants from the elements. This involves incorporating elements such as additional insulation, exterior cladding, and extra-tough roof materials. Installing highly-efficient windows is also important, as it can help reduce energy costs while minimizing exposure to intense temperatures.
Covering All Practical Bases
 Another factor to consider when designing a future proof home is making sure the interior is just as well protected as the exterior. This may involve the installation of non-slip flooring to make sure falls don't become a problem, as well as
durable
finishes and durable surfaces that can withstand wear and tear. Additionally, insulation and energy-efficient appliances are integral to the success of a future proof home.
Another factor to consider when designing a future proof home is making sure the interior is just as well protected as the exterior. This may involve the installation of non-slip flooring to make sure falls don't become a problem, as well as
durable
finishes and durable surfaces that can withstand wear and tear. Additionally, insulation and energy-efficient appliances are integral to the success of a future proof home.
Keeping Up With Technology
 Lastly, it's a good idea to plan ahead when it comes to incorporating technology into your future proof design. Increasingly, more and more smart tech is making its way into homes, with features such as central heating systems, home security systems, and voice-activated assistants providing for a more comfortable home life. Thinking about how
Lastly, it's a good idea to plan ahead when it comes to incorporating technology into your future proof design. Increasingly, more and more smart tech is making its way into homes, with features such as central heating systems, home security systems, and voice-activated assistants providing for a more comfortable home life. Thinking about how








































































































