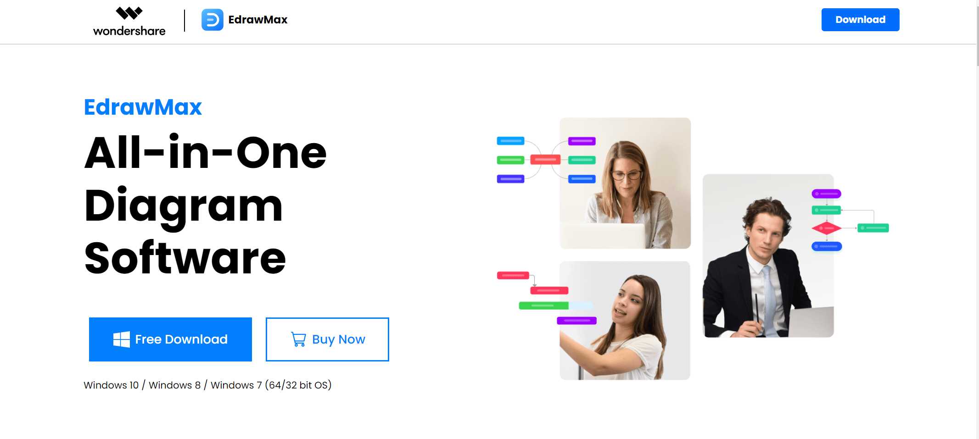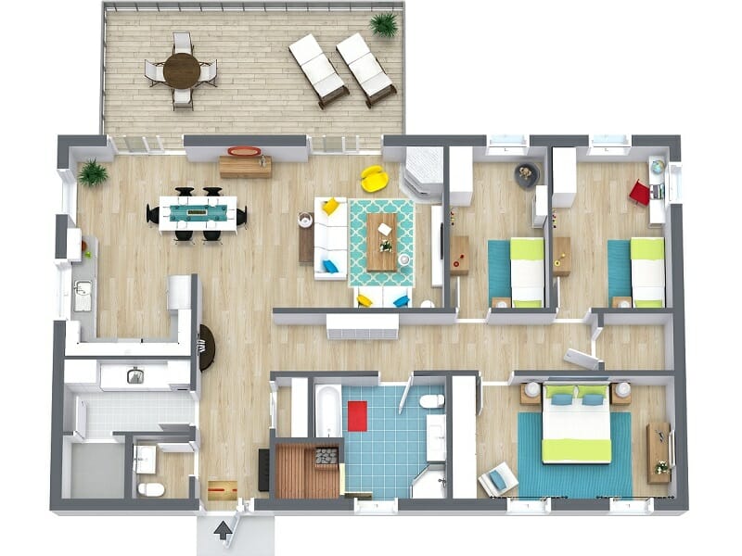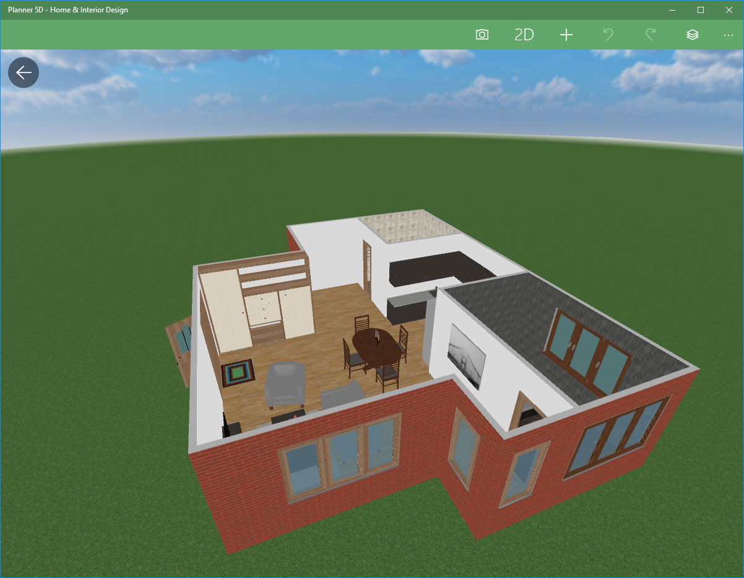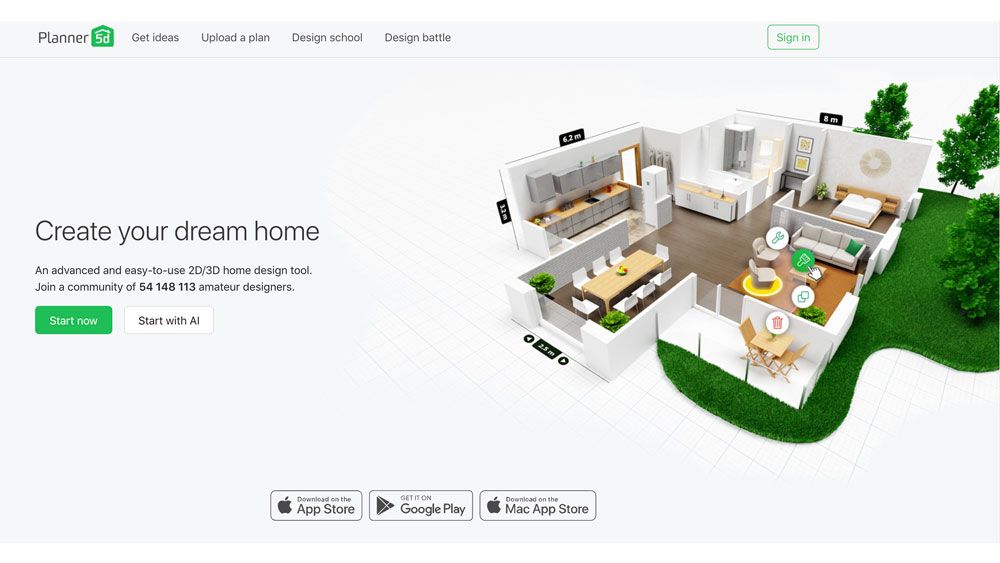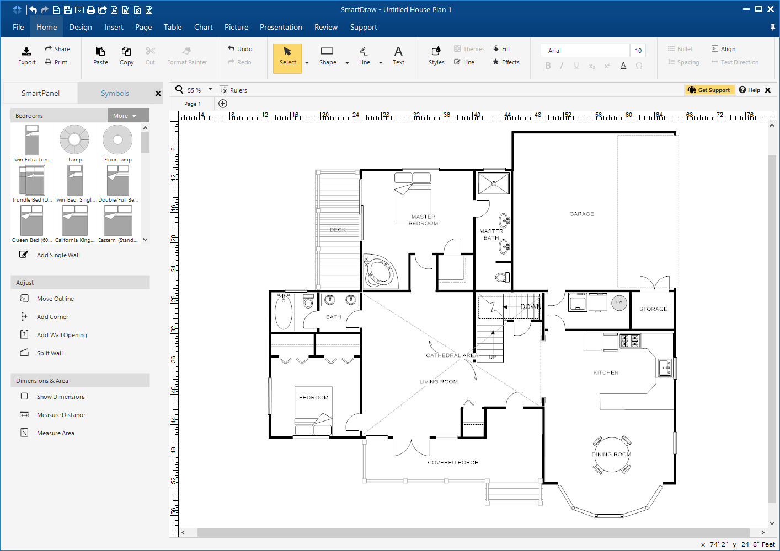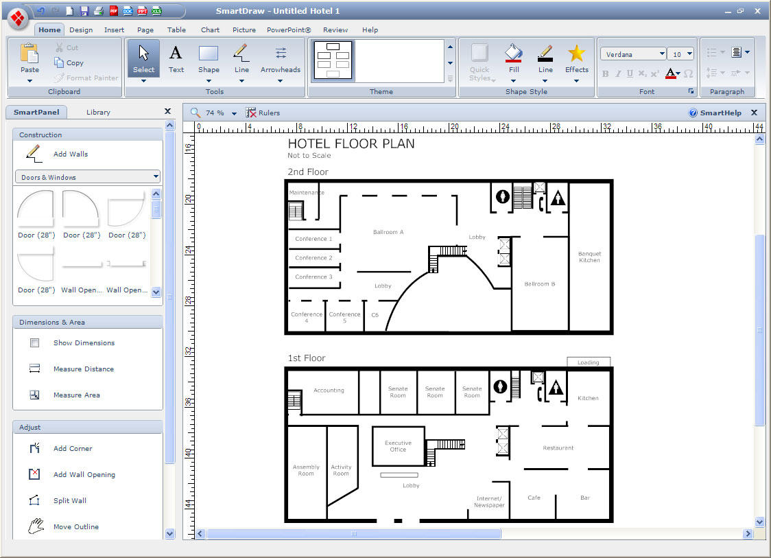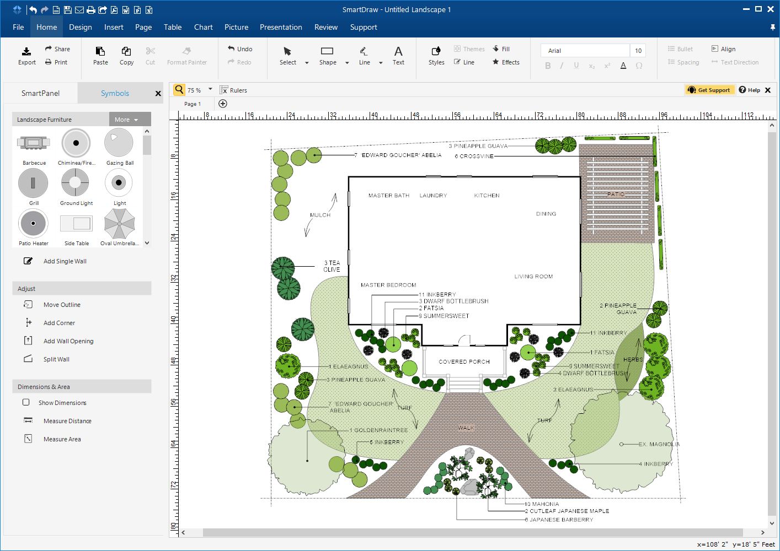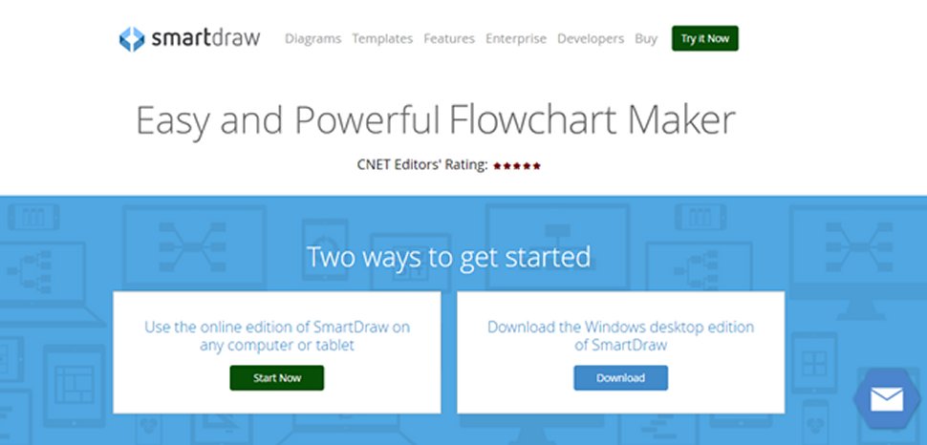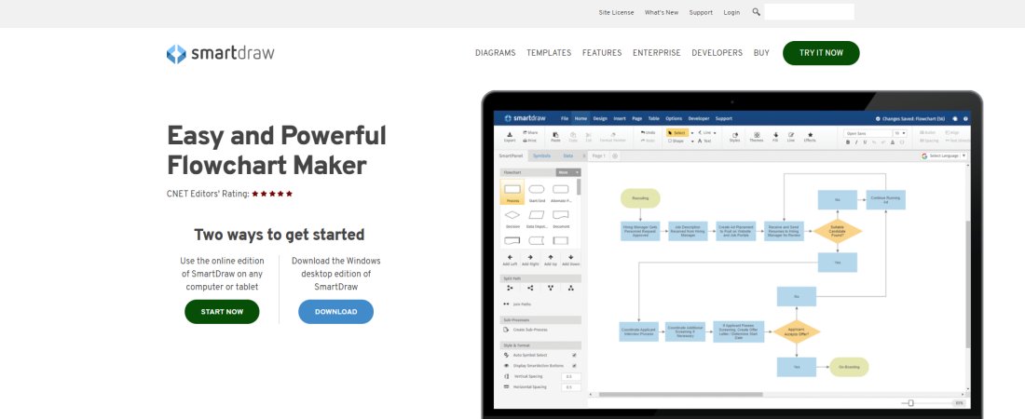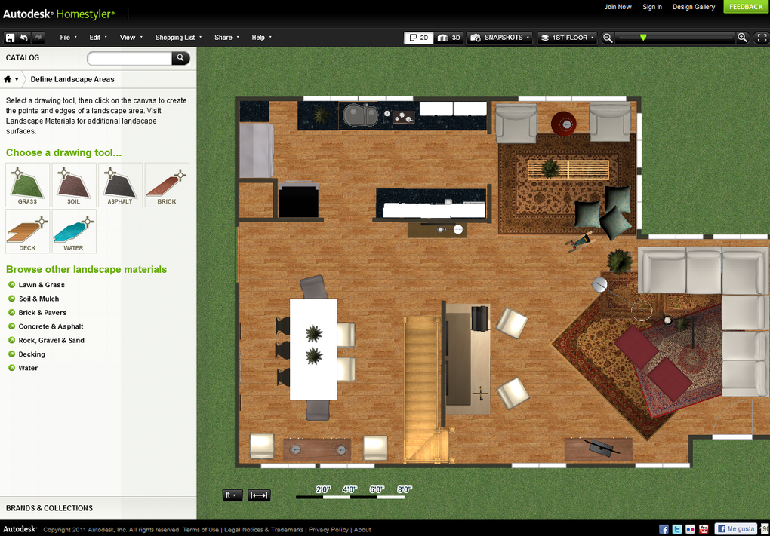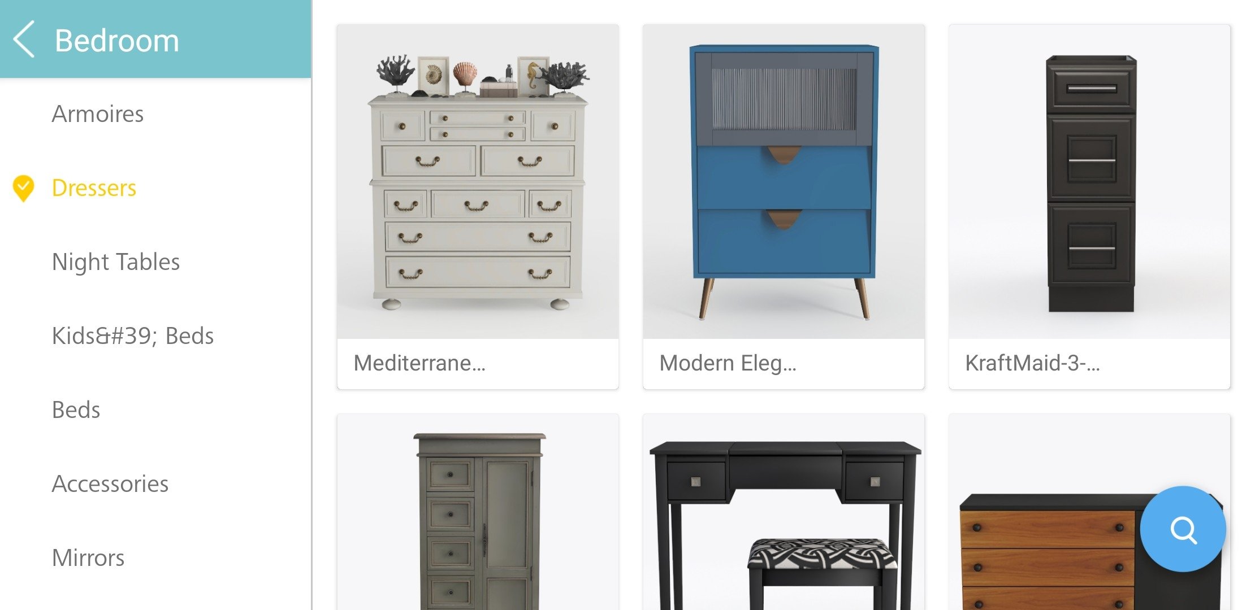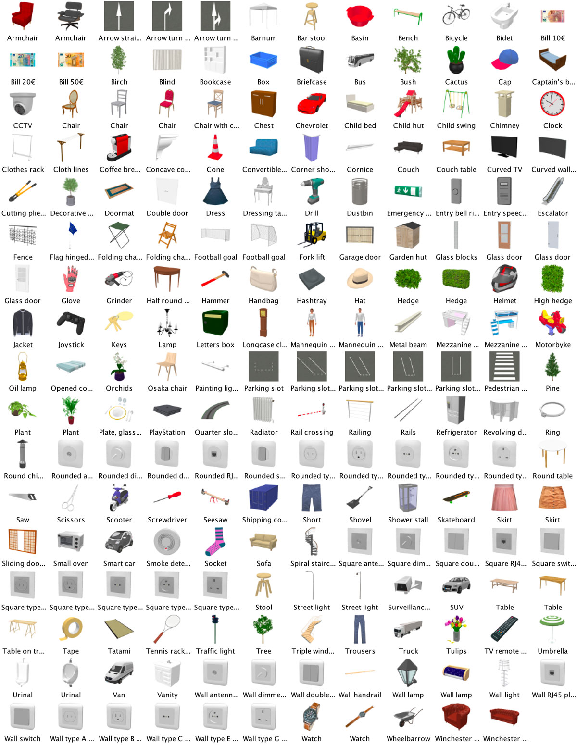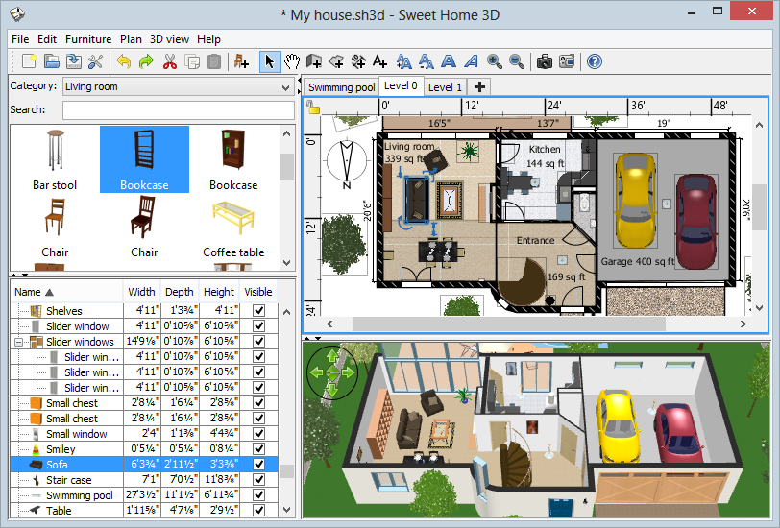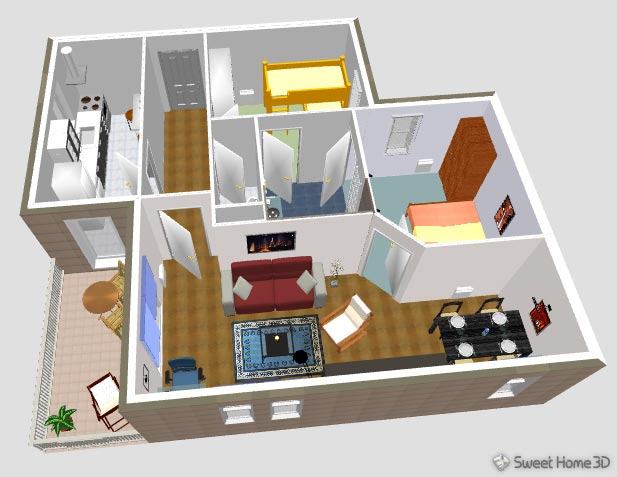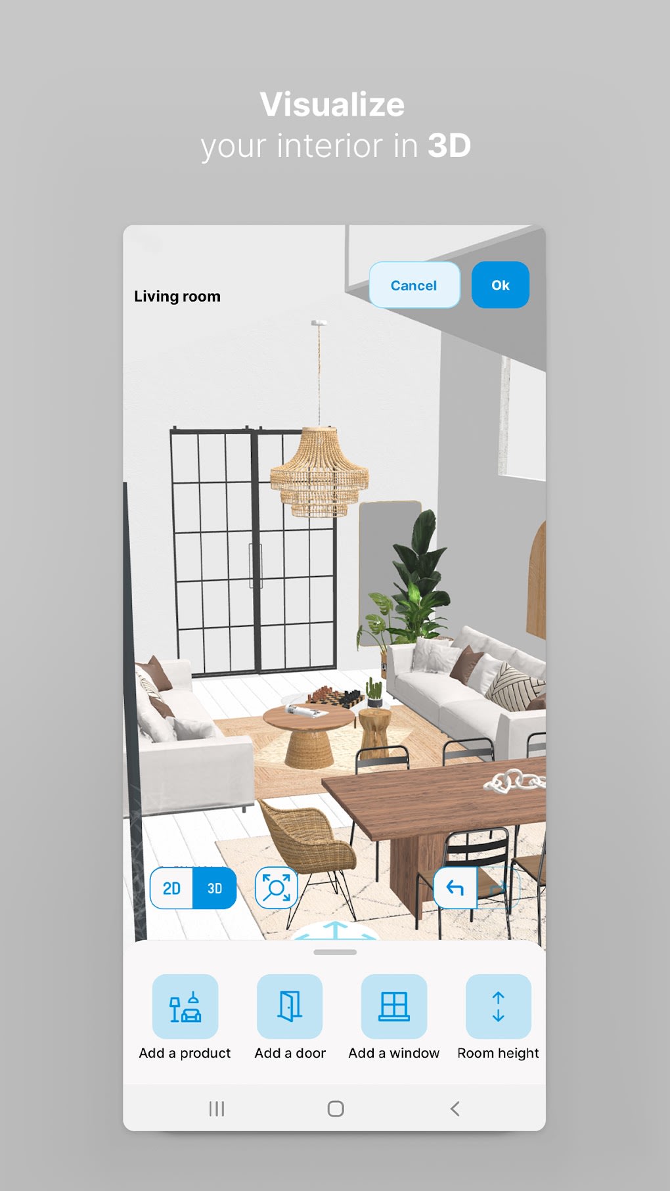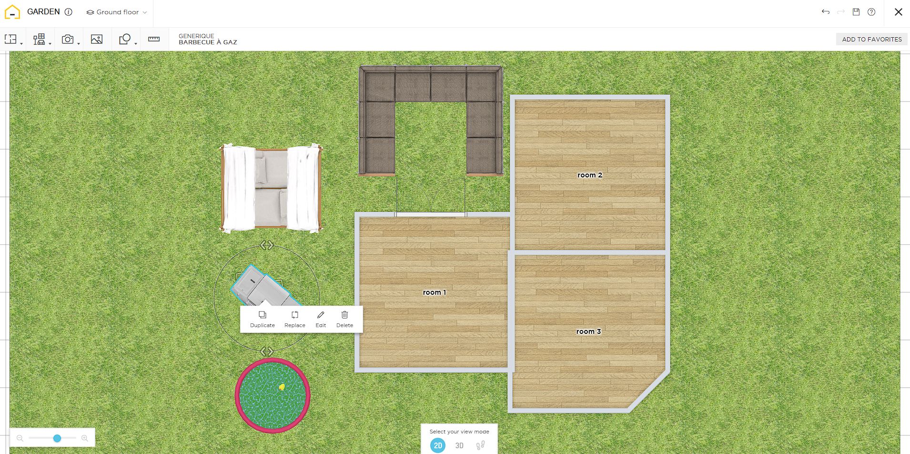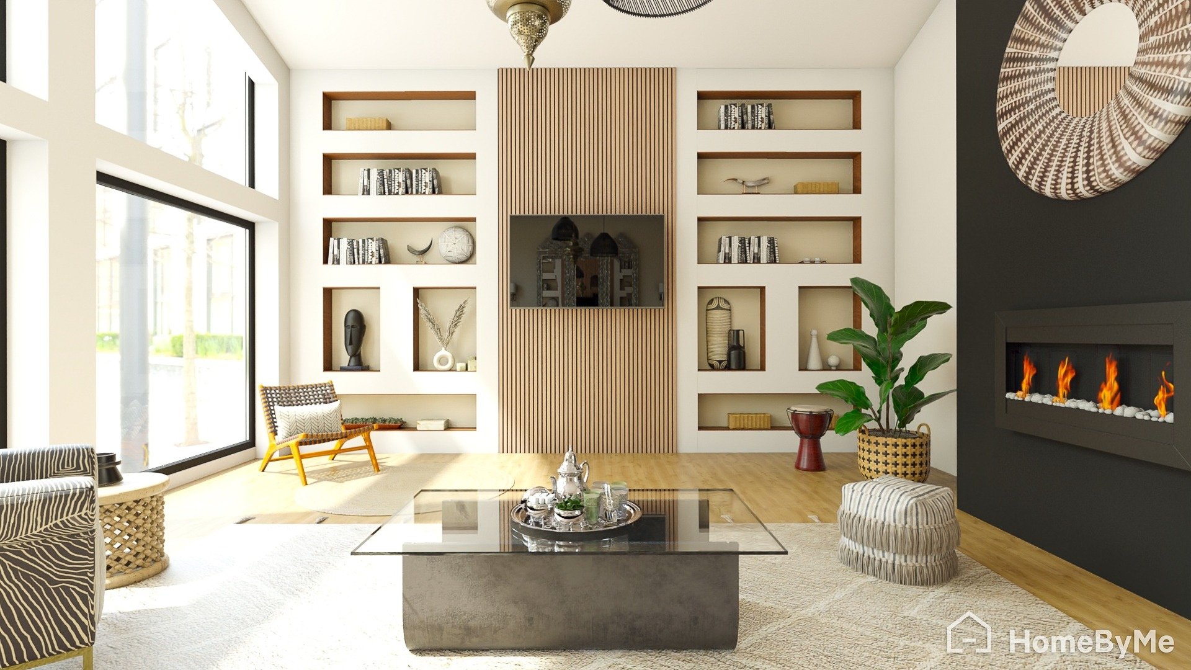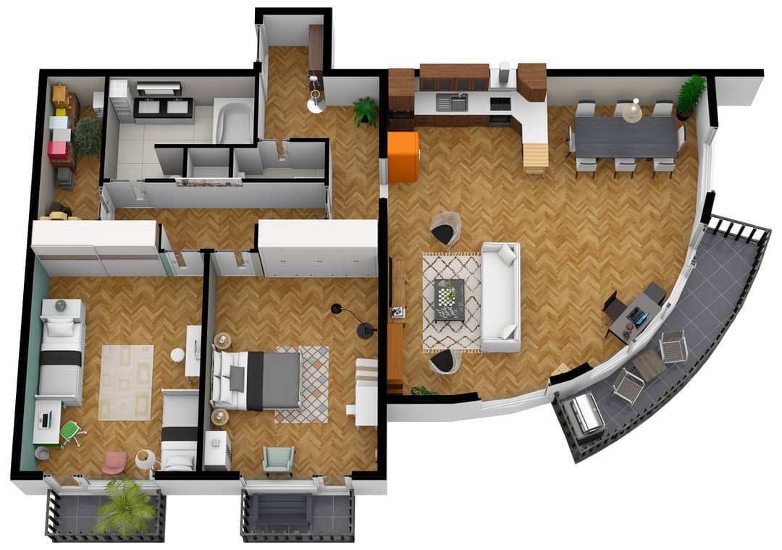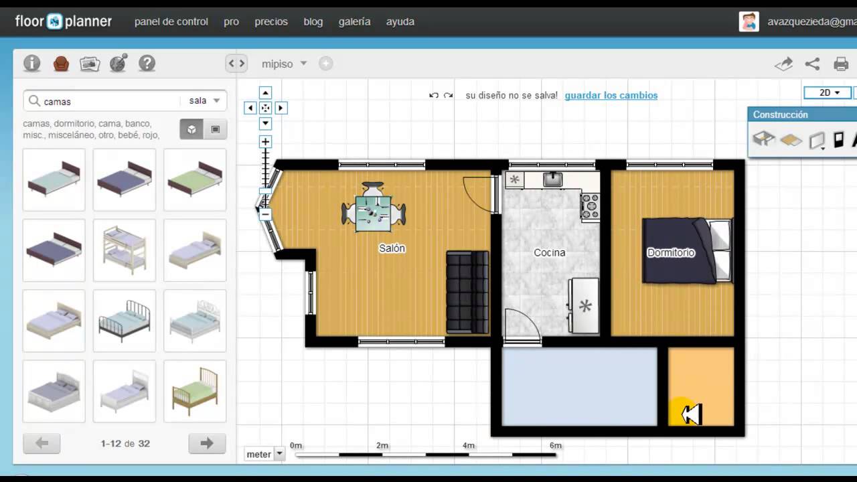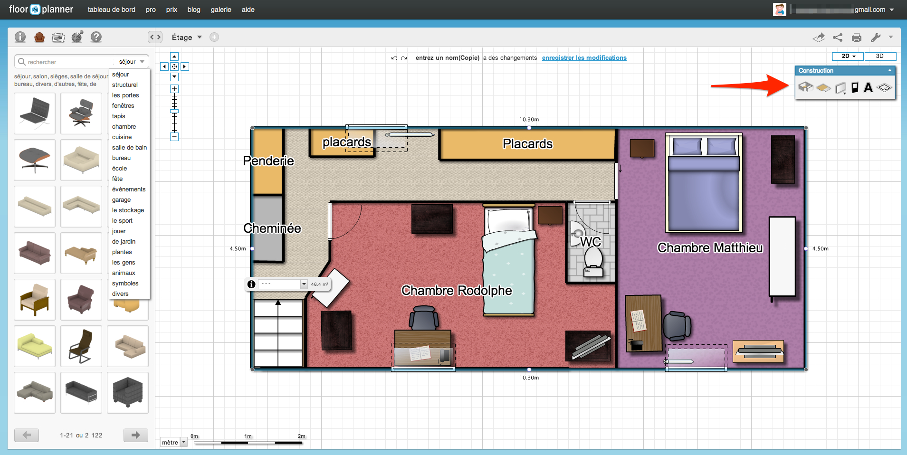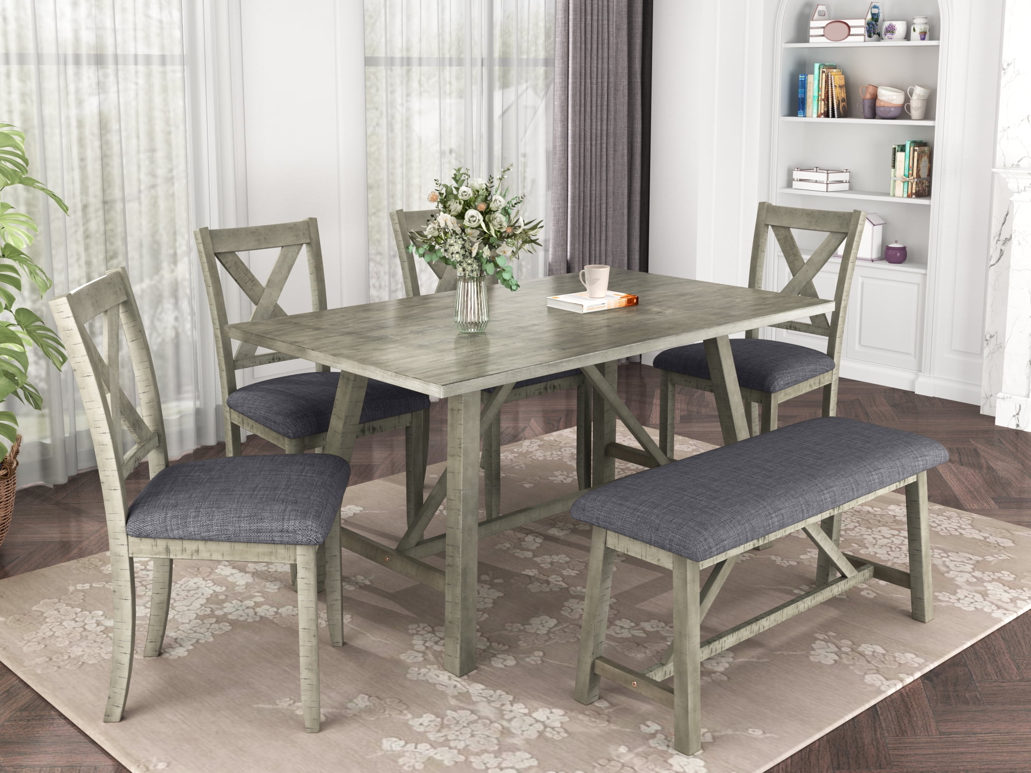Are you looking for a simple and hassle-free way to design your kitchen? Look no further than the IKEA Home Planner. This free software allows you to easily create and visualize your perfect kitchen with just a few clicks. With IKEA Home Planner, you can choose from a variety of kitchen layouts, styles, and colors to create a personalized design. You can also add in all the essential elements such as cabinets, appliances, and accessories to complete your ideal kitchen. The best part? You don't need any design experience to use this software. It's user-friendly and intuitive, making it perfect for DIYers and homeowners alike. So why wait? Start designing your dream kitchen with IKEA Home Planner today!1. IKEA Home Planner - Design Your Dream Kitchen in a Few Clicks
For those looking for a more advanced kitchen design software, SketchUp Free is the perfect choice. This powerful tool is used by professionals in the industry and now it's available for free to everyone. With SketchUp Free, you can create detailed 3D models of your kitchen, allowing you to see how every element will look and function in real life. You can also import and work with your own floor plans, making it easy to design a kitchen that fits your exact space. Plus, SketchUp Free offers a wide range of features and tools, giving you the freedom to design a kitchen that truly reflects your style and needs. Give it a try and see the difference it can make in your kitchen design process.2. SketchUp Free - Professional-Grade Kitchen Design for Everyone
With RoomSketcher, you can bring your kitchen design ideas to life in stunning 3D. This easy-to-use software allows you to create detailed floor plans, experiment with different layouts and styles, and even add in furniture and decor to complete the look. One of the unique features of RoomSketcher is the ability to take a virtual tour of your designed kitchen, giving you a realistic view of how it will look and feel. This can help you make any necessary changes before you start the renovation process. Whether you're redesigning your existing kitchen or starting from scratch, RoomSketcher has all the tools and resources you need to create a beautiful and functional space.3. RoomSketcher - Design Your Kitchen in 3D
Want to be able to design your kitchen on the go? Planner 5D has got you covered. This versatile software can be accessed on any device, whether it's your computer, tablet, or even your smartphone. With Planner 5D, you can easily create detailed 2D and 3D designs of your kitchen. The drag-and-drop interface makes it simple to add in all the necessary elements and see how they fit together in real-time. Additionally, Planner 5D offers a large catalog of furniture and decor items to choose from, allowing you to fully customize and personalize your kitchen design. It's a convenient and efficient way to bring your dream kitchen to life.4. Planner 5D - Design Your Kitchen on Any Device
SmartDraw is a top-tier kitchen design software that offers a wide range of features and tools to help you create a professional-quality design. With its smart templates and drag-and-drop interface, you can quickly and easily create a customized kitchen design that meets your specific needs. One of the standout features of SmartDraw is its extensive library of symbols, shapes, and textures. This allows you to add in every detail of your kitchen, from cabinets and appliances to lighting and flooring. Whether you're a professional designer or a homeowner looking to renovate your kitchen, SmartDraw is a must-try software that will make the design process a breeze.5. SmartDraw - The Ultimate Kitchen Design Tool
Homestyler is a free online design tool that allows you to create stunning 3D designs of your kitchen. With its easy-to-use interface, you can experiment with different layouts, styles, and color schemes to find the perfect combination for your kitchen. One of the standout features of Homestyler is its ability to use real products from popular brands in your design. This allows you to see how different appliances and fixtures will look in your kitchen before making any final decisions. Homestyler also offers a community forum where you can get inspiration from other users and even get feedback on your own designs. It's a great way to get creative and design the kitchen of your dreams.6. Homestyler - Bring Your Kitchen Design Ideas to Life
If you're new to kitchen design, Sweet Home 3D is the perfect software for you. This user-friendly tool offers a simple and intuitive interface that makes it easy for anyone to create a beautiful and functional kitchen design. With Sweet Home 3D, you can create 2D and 3D designs of your kitchen, add in furniture and decor, and even view your design in a virtual walkthrough. It's a great way to get a feel for your future kitchen and make any necessary changes before starting the renovation process. So why not give Sweet Home 3D a try and see how easy it is to design a kitchen that meets all your needs and desires.7. Sweet Home 3D - Design Your Kitchen with Ease
With HomeByMe, you can design your kitchen and see it come to life in real-time. This advanced software allows you to create a detailed 3D model of your kitchen and experiment with different layouts, colors, and designs. One of the unique features of HomeByMe is the ability to add in your own photos of your existing kitchen. This allows you to design a new kitchen that fits seamlessly into your current space. With its realistic and accurate rendering, HomeByMe is a great tool for homeowners and designers who want to see exactly how their kitchen will look before making any changes.8. HomeByMe - Design Your Kitchen in Real-Time
Floorplanner is a comprehensive design tool that allows you to create detailed floor plans and 3D models of your kitchen. With its easy-to-use interface, you can design a kitchen from scratch or import your existing floor plan and make changes as needed. With Floorplanner, you can also add in furniture and decor, experiment with different layouts, and see your design in 3D. This makes it easy to visualize your future kitchen and make any necessary adjustments. Whether you're building a new home or renovating your current kitchen, Floorplanner is a great tool to have in your design arsenal.9. Floorplanner - Design Your Kitchen from the Ground Up
With Space Designer 3D, you can design your kitchen in a virtual world and see it come to life in stunning 3D. This advanced software offers a wide range of features and tools to help you create a customized and realistic design. One of the standout features of Space Designer 3D is its ability to generate detailed 3D floor plans. This allows you to see how your kitchen will look from different angles and make any necessary changes before starting the renovation process. With its user-friendly interface and powerful features, Space Designer 3D is a top choice for homeowners and designers looking to create the perfect kitchen design.10. Space Designer 3D - Create Your Perfect Kitchen in a Virtual World
Effortlessly Design Your Dream Kitchen with Free Simple Kitchen Design Software

Transforming Your Kitchen Design Dreams into Reality
 Are you tired of browsing through countless home design magazines, only to find that the kitchens featured are way out of your budget? Or perhaps you have a clear vision of your dream kitchen, but don't know where to start when it comes to designing it. Look no further, because free simple kitchen design software is here to help you turn your dreams into reality. With this user-friendly and efficient software, you can easily create a stunning and functional kitchen design without breaking the bank.
Are you tired of browsing through countless home design magazines, only to find that the kitchens featured are way out of your budget? Or perhaps you have a clear vision of your dream kitchen, but don't know where to start when it comes to designing it. Look no further, because free simple kitchen design software is here to help you turn your dreams into reality. With this user-friendly and efficient software, you can easily create a stunning and functional kitchen design without breaking the bank.
Why Choose Free Simple Kitchen Design Software?
 Efficiency
- With this software, you can say goodbye to the tedious and time-consuming process of manually measuring and drawing out your kitchen layout. With just a few clicks, you can easily input your kitchen's dimensions and start visualizing your design.
Cost-effective
- Hiring a professional kitchen designer can be expensive, especially if you have a tight budget. With free simple kitchen design software, you have the power to design your kitchen for free, without having to compromise on quality.
Easy to Use
- You don't need to be a tech-savvy interior designer to use this software. The user-friendly interface and drag-and-drop features make it accessible to anyone, regardless of their level of design experience.
Efficiency
- With this software, you can say goodbye to the tedious and time-consuming process of manually measuring and drawing out your kitchen layout. With just a few clicks, you can easily input your kitchen's dimensions and start visualizing your design.
Cost-effective
- Hiring a professional kitchen designer can be expensive, especially if you have a tight budget. With free simple kitchen design software, you have the power to design your kitchen for free, without having to compromise on quality.
Easy to Use
- You don't need to be a tech-savvy interior designer to use this software. The user-friendly interface and drag-and-drop features make it accessible to anyone, regardless of their level of design experience.
Creating the Perfect Kitchen Design
 Now that you know the benefits of using free simple kitchen design software, let's dive into how you can create the perfect kitchen design. Start by selecting your desired layout from a variety of options such as U-shaped, L-shaped, or galley. Then, choose from a wide range of cabinet styles, countertops, backsplash, and flooring options to bring your design to life. You can also experiment with different color schemes and finishes to find the perfect combination for your kitchen.
Now that you know the benefits of using free simple kitchen design software, let's dive into how you can create the perfect kitchen design. Start by selecting your desired layout from a variety of options such as U-shaped, L-shaped, or galley. Then, choose from a wide range of cabinet styles, countertops, backsplash, and flooring options to bring your design to life. You can also experiment with different color schemes and finishes to find the perfect combination for your kitchen.
Get Started Today!
 Don't wait any longer to design your dream kitchen. With free simple kitchen design software, you have the power to create a stunning and functional kitchen without any hassle. Start designing today and turn your dream kitchen into a reality.
Don't wait any longer to design your dream kitchen. With free simple kitchen design software, you have the power to create a stunning and functional kitchen without any hassle. Start designing today and turn your dream kitchen into a reality.


























