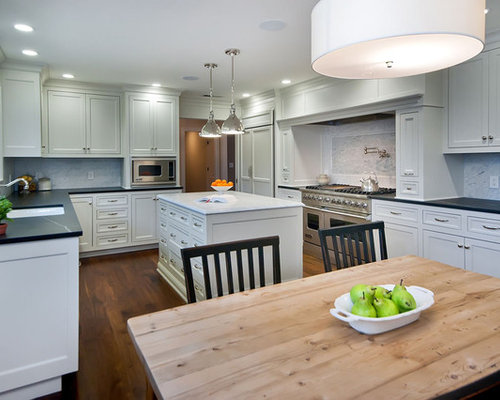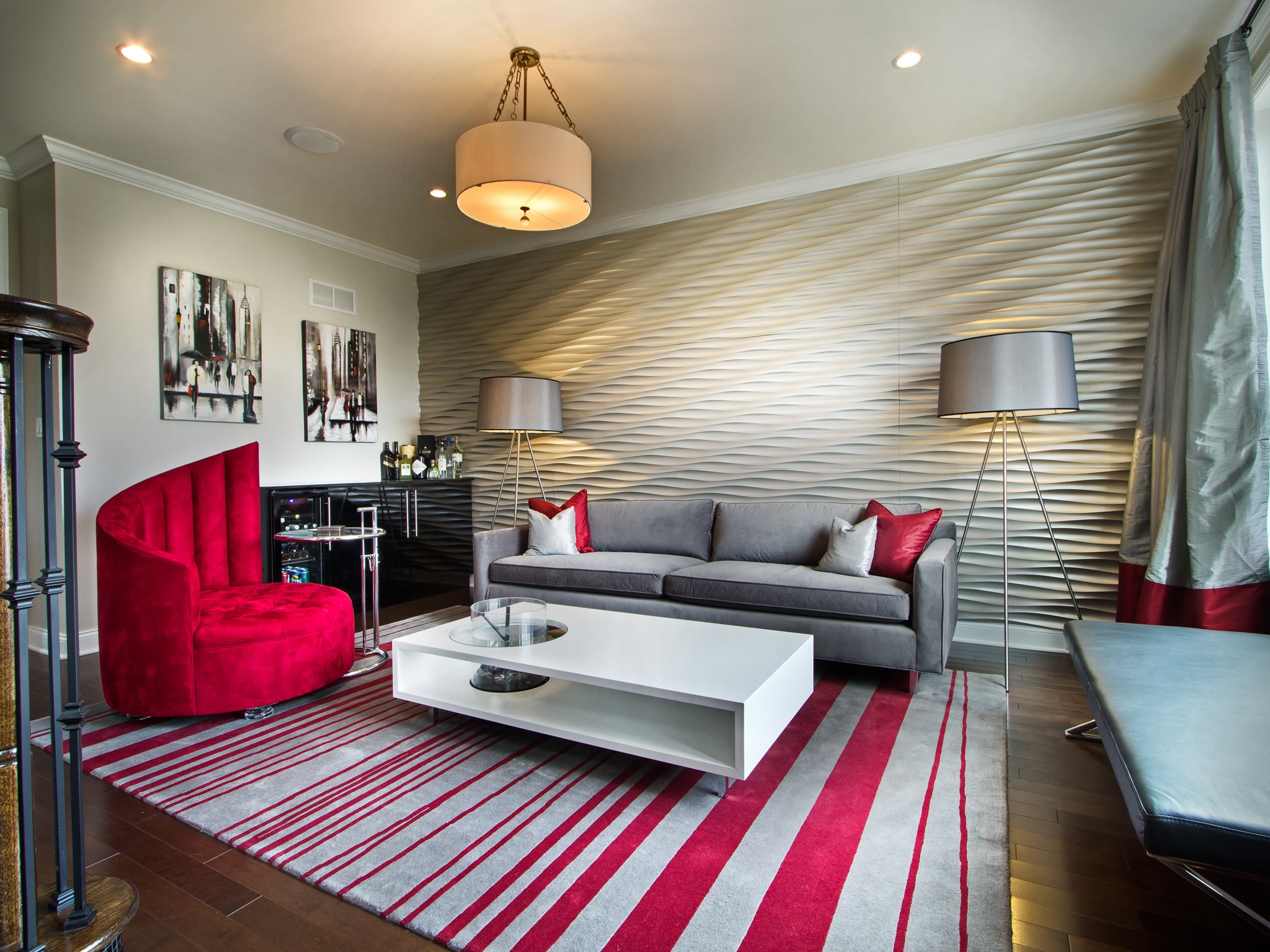From planning your IKEA kitchen online to finding the right design and layout for your needs, IKEA Home Planner offers a great way to customize a dream kitchen. With a wide variety of easy-to-use features, IKEA Home Planner allows users to design their kitchens, kitchens islands, and other furniture in detail. The IKEA Home Planner also provides the ability to upload and share files with other users, making it simple to share kitchen ideas and even collaborate with friends. Plus, the tool gives you access to the IKEA catalogue, so you can browse through different furniture pieces to incorporate into your designs.IKEA Home Planner
For those looking for a free kitchen design tool with a focus on interior design, Homestyler Interior Design is an excellent choice. With it, users have access to a variety of furniture pieces from different brands, allowing you to click and drag to create a 3D kitchen and living space. Adding more than just kitchen designs, Homestyler Interior Design also provides 3D visualizations of the entire home, providing an all-in-one package to plan out the entire house.Homestyler Interior Design
A longstanding leader in the field of 3D kitchen designing, Roomstyler 3D Room Planner is free solution perfect for both new and existing users. Able to create 3D visuals of existing spaces, Roomstyler 3D Room Planner simplifies the process of envisioning how furniture might look in a room. The tool also offers access to ready-made kitchen designs, allowing users to customize with their own measurements and preferences. What’s more, Roomstyler 3D Room Planner provides even more features such as interior design elements, professional tips, and photo galleries.Roomstyler 3D Room Planner
Another solution for those looking for something easy and straightforward is Space Designer 3D. In the program, users can create their dream kitchen with accurate measurements. The tool also generates realistic visuals and allows users to try different layouts to their heart’s content. With features like 3D live visits, 3D images, and more, Space Designer 3D is an excellent solution to visualize kitchens and get a glimpse of the future.Space Designer 3D
A great help for homeowners and interior designers alike, Autodesk Homestyler is a comprehensive 3D kitchen design program with a library of furniture pieces available. Not only does the program offer tools for 3D models, but Autodesk Homestyler also includes style galleries and expert tips that help users craft the perfect kitchen design. With Autodesk Homestyler, users can get professional design results with just a few clicks.Autodesk Homestyler
Recently having just released a 3D rendering feature, Smart Draw Kitchen Design Software helps users create beautiful design concepts from scratch. An intuitive program, the software assists users with measuring and fitting kitchen layouts. On top of that, Smart Draw Kitchen Design Software boasts an impressive collection of smart symbols and textures, giving users full control over the aesthetics of their kitchen design. With the 3D feature, users can create realistic-looking kitchen of their dreams.Smart Draw Kitchen Design Software
The Kitchen Design Software by Prodboard offers one-stop solution to create your own virtual kitchen. With easy-to-use features, the software provides 2D and 3D visualizations. Moreover, Kitchen Design Software by Prodboard offers a library of items and fixtures to invest in. Plus, the program even displays an estimated cost and size of the kitchen pieces the user added, so you know what to anticipate when it comes to the budget.Kitchen Design Software by Prodboard
Planner 5D is a revolutionary software that helps users create interior and exterior designs in both 2D and 3D views. Supported on a range of devices, the software provides users with realistic visuals and a wide range of furniture pieces, fixtures, and surfaces to choose from. With its user-friendly interface, features like 3D panorama, and 2D/3D viewing, Planner 5D is an excellent kitchen design tool on both mobile and desktop.Planner 5D
A great contender to get a free kitchen design is RoomSketcher. Not only does the software have a library of 3D furniture objects, but it also caters to a variety of professional and domestic needs. With features like interactive floor plans and realistic visuals, RoomSketcher allows users to quickly create detailed kitchen designs as they explore new ideas and different layouts.RoomSketcher
Last but not least is Homebase Kitchen Planner, a program to customize and create kitchens virtually. After inputting the room’s measurements, users can customize a fully-furnished kitchen with precision-level accuracy. Homebase Kitchen Planner also allows users to get an accurate cost estimate with every design, so you can make sure it fits the budget. Plus, users have the option to print PDFs of the kitchen designs, making it easier to share the results with everyone.Homebase Kitchen Planner
Free Kitchen Design Tool Makes it Easy to Create the Perfect Kitchen
 Have you ever wanted to design your own kitchen but don't know where to start? With the
free kitchen design tool
from Build Yourself! you can easily create the kitchen of your dreams. Whether you're remodeling a current space or building from scratch, our design tool makes it easy to visualize your kitchen and create a space that is both functional and fashionable.
The kitchen design tool makes it easy to identify all of the necessary components for your kitchen, such as cabinets, countertops, and appliances. With the click of a button you can see how these items fit together to form a cohesive as well as attractive kitchen. Additionally, you can play around with different colors, textures, and materials to get a one-of-a-kind result that fits your own unique taste and style.
Have you ever wanted to design your own kitchen but don't know where to start? With the
free kitchen design tool
from Build Yourself! you can easily create the kitchen of your dreams. Whether you're remodeling a current space or building from scratch, our design tool makes it easy to visualize your kitchen and create a space that is both functional and fashionable.
The kitchen design tool makes it easy to identify all of the necessary components for your kitchen, such as cabinets, countertops, and appliances. With the click of a button you can see how these items fit together to form a cohesive as well as attractive kitchen. Additionally, you can play around with different colors, textures, and materials to get a one-of-a-kind result that fits your own unique taste and style.
Functional and Attractive Design Options With the Free Kitchen Design Tool
 You can create a kitchen design that easily integrates all necessary appliances and fits into any room size. Using the measures available in the tool, you can see how your kitchen will look after it's installed, and then tweak the design to achieve the perfect result.
Kitchen design
isn't just about function; Build Yourself! also offers dozens of beautiful materials and finishes to help you bring your creative vision to life.
You can create a kitchen design that easily integrates all necessary appliances and fits into any room size. Using the measures available in the tool, you can see how your kitchen will look after it's installed, and then tweak the design to achieve the perfect result.
Kitchen design
isn't just about function; Build Yourself! also offers dozens of beautiful materials and finishes to help you bring your creative vision to life.
Measuring and Planning Features Give You Total Control Over Your Design
 The kitchen design tool can also be used to measure out the height, width, and depth of different components, such as kitchen cabinets and countertops. Additionally, you can easily incorporate measurements for areas such as around doors, windows, and stairs. You can also move existing measurements around and change them as you wish. This gives you the freedom to create a fully customized kitchen that fits your individual needs.
At Build Yourself! we understand the importance of having a kitchen that not only looks attractive but also fits into the available space perfectly. With the free kitchen design tool, you can easily create a kitchen that looks great and functions even better. Try it today and start building the kitchen of your dreams.
The kitchen design tool can also be used to measure out the height, width, and depth of different components, such as kitchen cabinets and countertops. Additionally, you can easily incorporate measurements for areas such as around doors, windows, and stairs. You can also move existing measurements around and change them as you wish. This gives you the freedom to create a fully customized kitchen that fits your individual needs.
At Build Yourself! we understand the importance of having a kitchen that not only looks attractive but also fits into the available space perfectly. With the free kitchen design tool, you can easily create a kitchen that looks great and functions even better. Try it today and start building the kitchen of your dreams.



































































































/Traditional-Living-Room-at-Christmas-584611e95f9b5851e5f83eb8.jpg)
