When it comes to designing a kitchen, IKEA Home Planner is one of the first tools that comes to mind. This free design tool allows you to create a virtual version of your kitchen using IKEA's wide range of products. With its user-friendly interface and extensive catalog, IKEA Home Planner makes it easy for you to plan and visualize your dream kitchen.1. IKEA Home Planner
If you're looking for a more comprehensive design tool, RoomSketcher is the perfect choice. This software not only allows you to design your kitchen, but also other rooms in your house. With its 3D rendering capabilities, you can get a realistic view of your kitchen design. RoomSketcher also has a library of pre-designed kitchen templates to help you get started.2. RoomSketcher
Planner5D is a popular free design tool that enables you to create a 2D and 3D model of your kitchen. It has a drag-and-drop interface, making it easy to customize your kitchen layout and add furniture and accessories. You can also view your design in 360 degrees for a more immersive experience. With Planner5D, you can experiment with different design ideas and see what works best for your space.3. Planner5D
SketchUp is a powerful 3D modeling software that can be used for kitchen design. With its intuitive interface and extensive library of 3D models, you can easily create a detailed and realistic design of your kitchen. SketchUp also offers a variety of tools and features to help you visualize your design, such as lighting and material options.4. SketchUp
With HomeByMe, you can create a 3D model of your kitchen and experiment with different layouts, colors, and materials. This free design tool also offers a wide selection of furniture and decor items to add to your design. One of the standout features of HomeByMe is its ability to generate a shopping list of all the products used in your design, making it easy for you to bring your vision to life.5. HomeByMe
Homestyler is a free design tool that allows you to create a 2D and 3D model of your kitchen. It offers a wide range of design options, from traditional to modern, to suit your personal style. You can also collaborate with others and get feedback on your design through the Homestyler community. With its detailed floor plan and 3D rendering, you can get a clear idea of how your kitchen will look in real life.6. Homestyler
SmartDraw is a versatile design tool that offers a variety of templates and design options for your kitchen. You can create a 2D or 3D model of your kitchen and easily customize it to fit your space. SmartDraw also has a feature that allows you to import your own floor plan, making it easier to design your kitchen according to your exact measurements.7. SmartDraw
Home Hardware Design Centre is a free design tool that lets you create a virtual model of your kitchen. With its easy-to-use interface, you can experiment with different layouts, colors, and products to find the perfect design for your space. You can also view your design in 3D and make adjustments as needed.8. Home Hardware Design Centre
Lowe's Virtual Room Designer is a user-friendly design tool that allows you to create a 2D or 3D model of your kitchen. With its drag-and-drop interface, you can easily add and arrange furniture and fixtures to create your ideal kitchen layout. Lowe's Virtual Room Designer also offers design tips and inspiration to help you bring your dream kitchen to life.9. Lowe's Virtual Room Designer
For those who want to take their kitchen design to the next level, Home Stratosphere's Interior Design Software is a must-try. This free design tool offers advanced features such as 3D rendering and virtual reality capabilities, allowing you to experience your kitchen design in a whole new way. With its extensive library of products and materials, you can create a highly detailed and personalized design for your kitchen.10. Home Stratosphere's Interior Design Software
Revamp Your Kitchen Design with These Free Design Tools
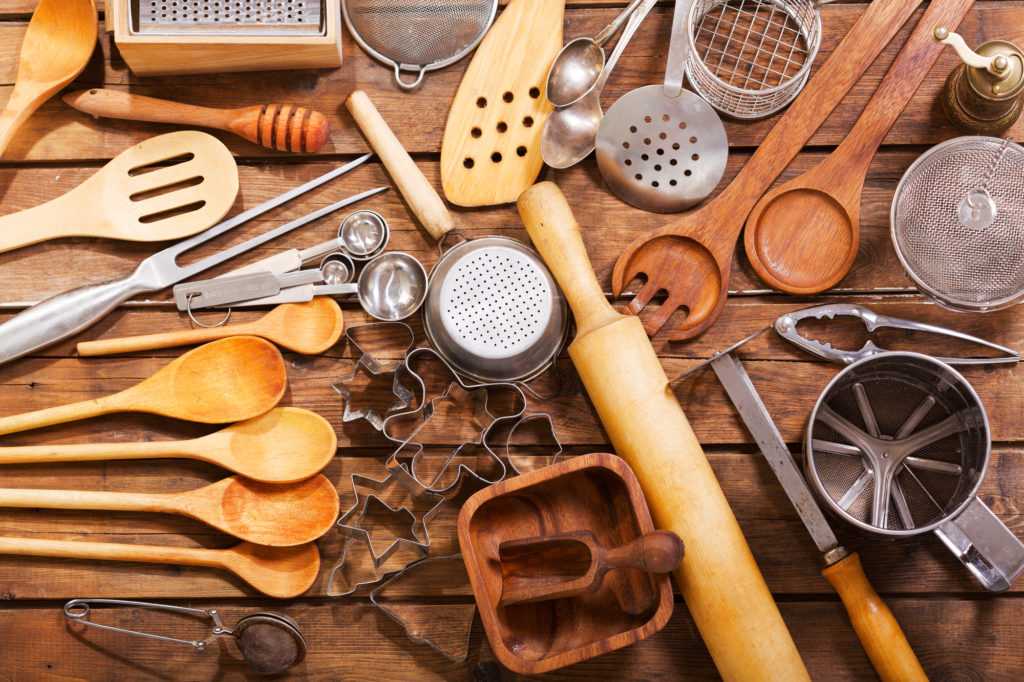
Discover the Best Free Design Tools for Your Kitchen Renovation
 Are you thinking about giving your kitchen a much-needed makeover? Look no further than these free design tools for kitchen renovation. With the help of these user-friendly and versatile tools, you can turn your dream kitchen into a reality without breaking the bank.
Kitchen design
can be a daunting task, especially for those who are not design-savvy. But with the advancement of technology, there are now numerous free design tools available that can make the process easier and more enjoyable. These tools allow you to visualize different design options, experiment with layouts and colors, and even create a 3D model of your kitchen.
Are you thinking about giving your kitchen a much-needed makeover? Look no further than these free design tools for kitchen renovation. With the help of these user-friendly and versatile tools, you can turn your dream kitchen into a reality without breaking the bank.
Kitchen design
can be a daunting task, especially for those who are not design-savvy. But with the advancement of technology, there are now numerous free design tools available that can make the process easier and more enjoyable. These tools allow you to visualize different design options, experiment with layouts and colors, and even create a 3D model of your kitchen.
Explore Your Options with Virtual Design Software
 One of the most popular tools for
kitchen design
is virtual design software. This software allows you to create a digital version of your kitchen and experiment with different design elements. You can add or remove cabinets, change the color scheme, and even try out different flooring options. Some software even offers virtual reality features, allowing you to see your design in a 360-degree view.
Not only do these virtual design tools help you visualize your ideas, but they also come with measurement tools that ensure accurate planning and layout. This is particularly useful for those who are considering a complete overhaul of their kitchen, as it allows for precise measurements and placement of appliances and fixtures.
One of the most popular tools for
kitchen design
is virtual design software. This software allows you to create a digital version of your kitchen and experiment with different design elements. You can add or remove cabinets, change the color scheme, and even try out different flooring options. Some software even offers virtual reality features, allowing you to see your design in a 360-degree view.
Not only do these virtual design tools help you visualize your ideas, but they also come with measurement tools that ensure accurate planning and layout. This is particularly useful for those who are considering a complete overhaul of their kitchen, as it allows for precise measurements and placement of appliances and fixtures.
Get Creative with Online Design Platforms
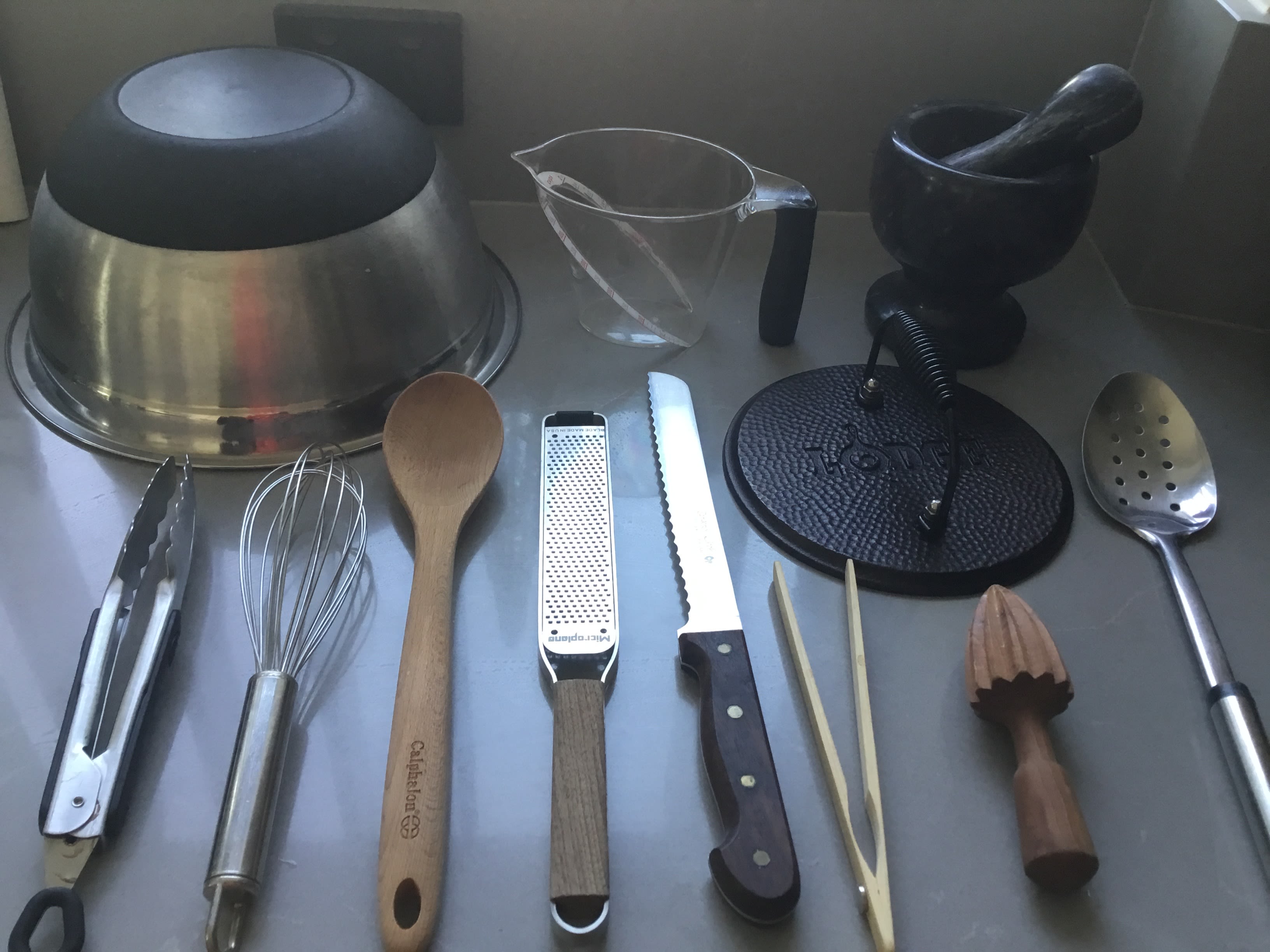 In addition to virtual design software, there are also online design platforms that offer a wide range of design templates and styles. These platforms are perfect for those who are looking for
kitchen design
inspiration and want to see how different elements work together. With just a few clicks, you can customize your kitchen design by choosing from a variety of cabinets, countertops, and backsplash options.
Some online design platforms also offer a feature that allows you to upload a photo of your current kitchen and make changes to it. This is ideal for those who are not planning a complete renovation but want to update their kitchen's look.
In addition to virtual design software, there are also online design platforms that offer a wide range of design templates and styles. These platforms are perfect for those who are looking for
kitchen design
inspiration and want to see how different elements work together. With just a few clicks, you can customize your kitchen design by choosing from a variety of cabinets, countertops, and backsplash options.
Some online design platforms also offer a feature that allows you to upload a photo of your current kitchen and make changes to it. This is ideal for those who are not planning a complete renovation but want to update their kitchen's look.
Collaborate with Design Professionals
Transform Your Kitchen Today
 With these free design tools at your disposal, you can start planning and executing your kitchen renovation without any hassle or added costs. From virtual design software to online design platforms and professional consultations, these tools offer everything you need to create your dream kitchen. So why wait? Start exploring and designing your new kitchen today!
With these free design tools at your disposal, you can start planning and executing your kitchen renovation without any hassle or added costs. From virtual design software to online design platforms and professional consultations, these tools offer everything you need to create your dream kitchen. So why wait? Start exploring and designing your new kitchen today!











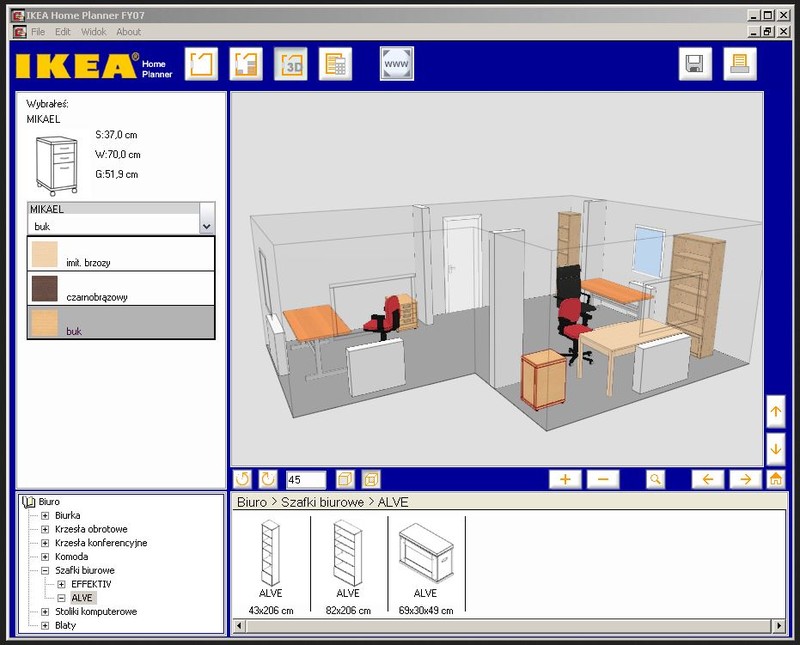




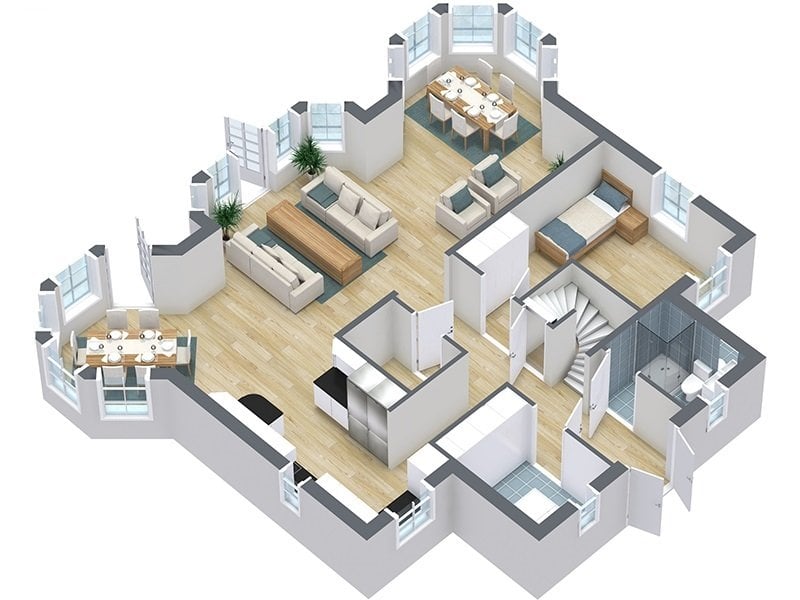











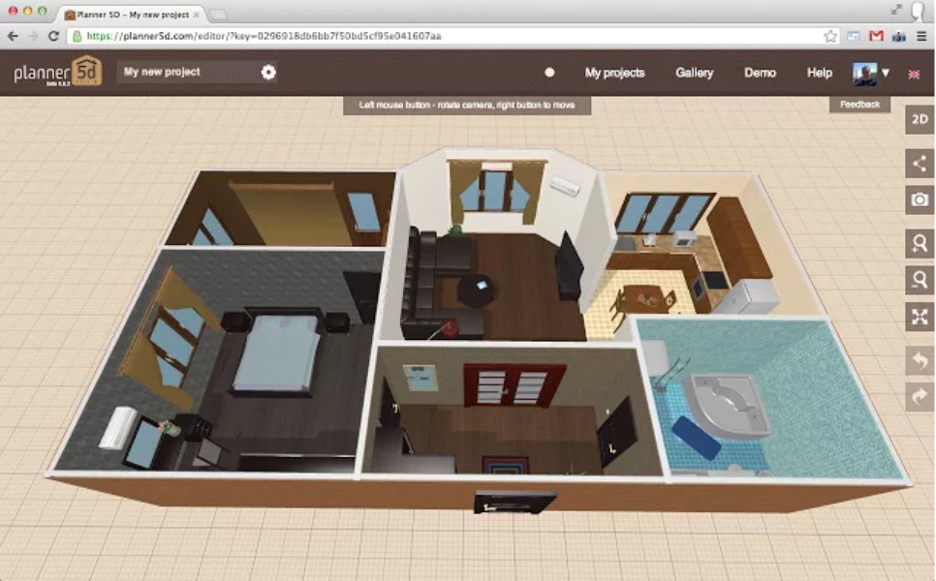



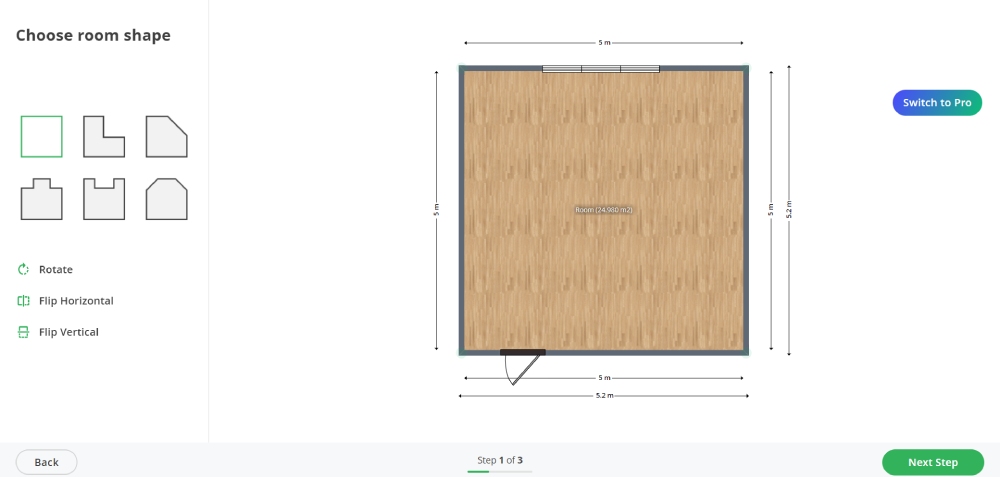



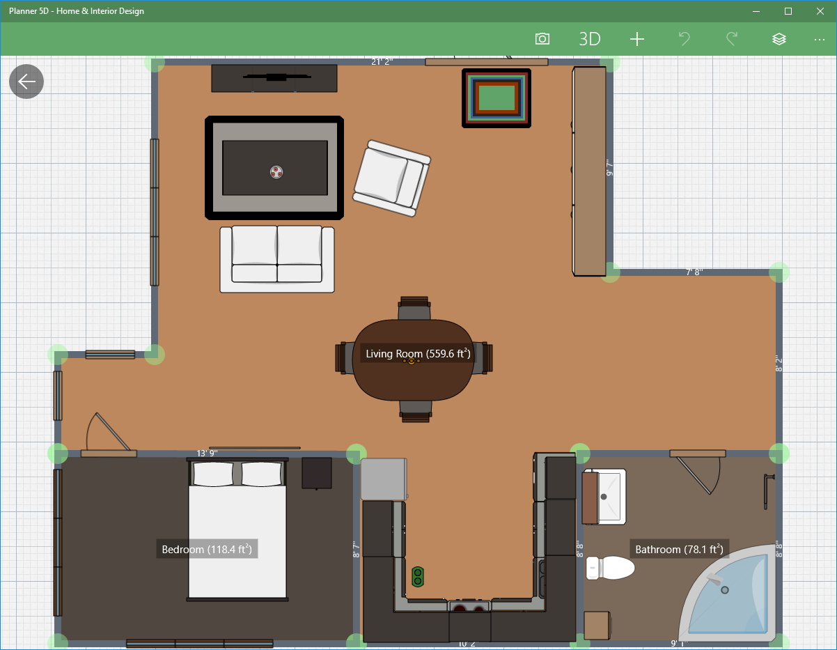




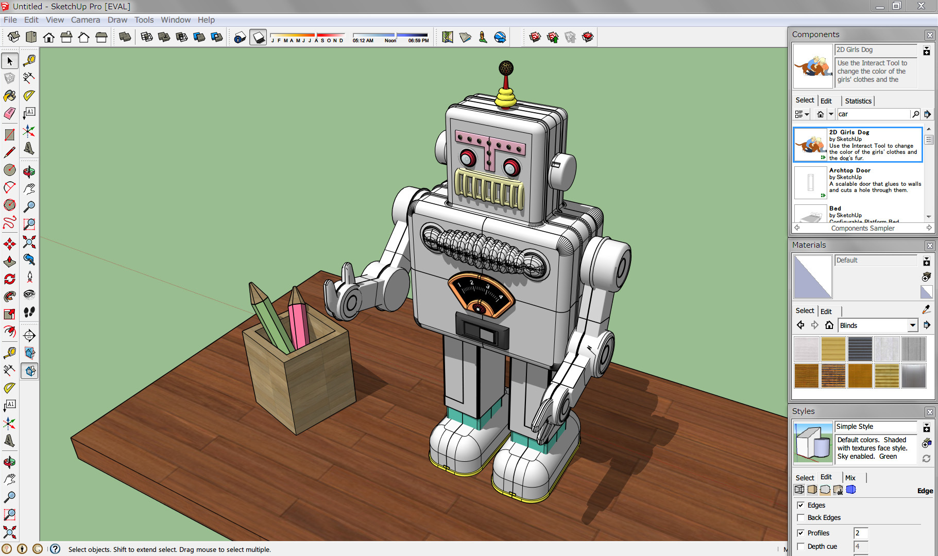


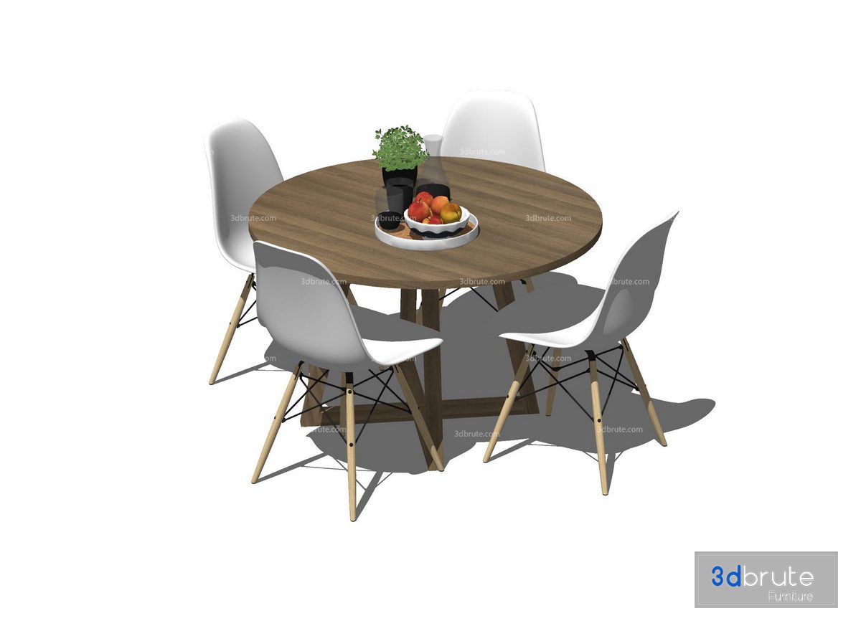





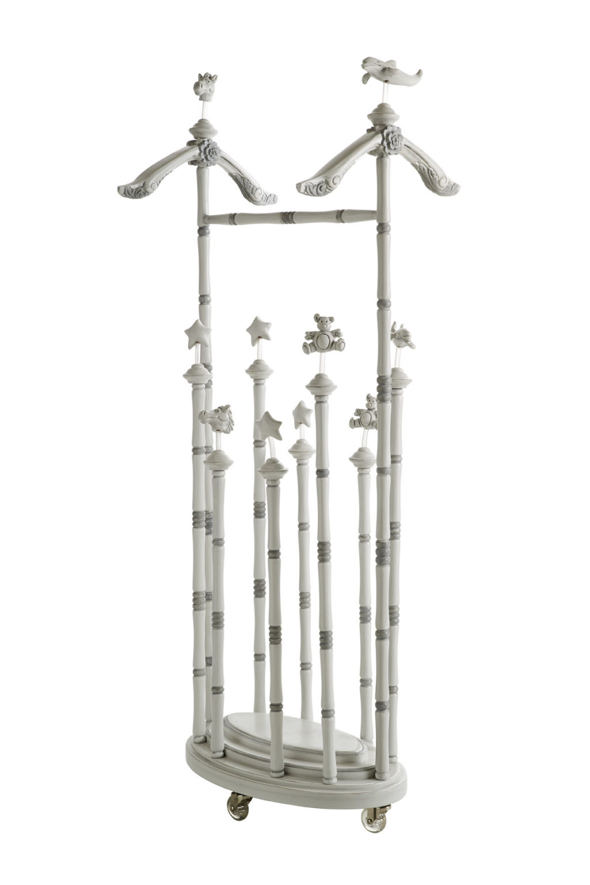
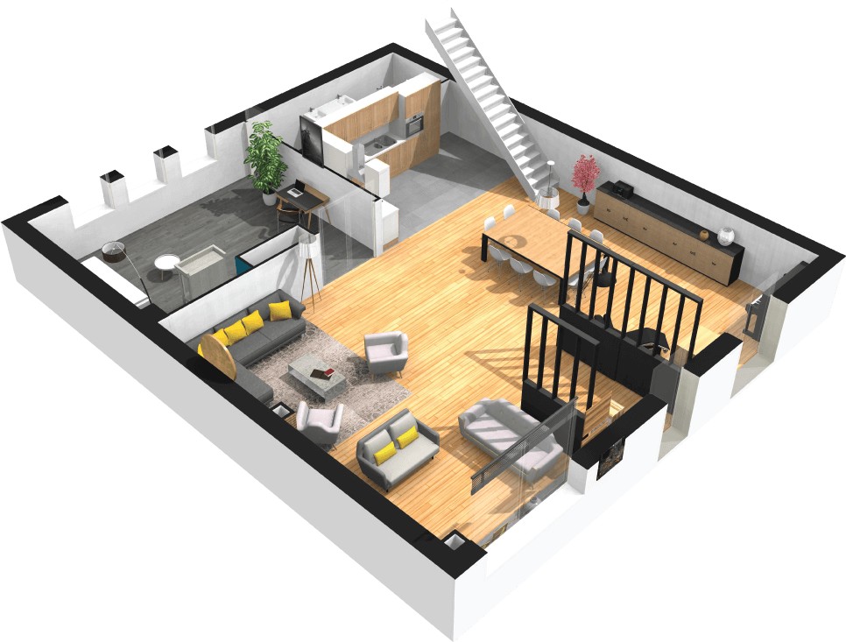

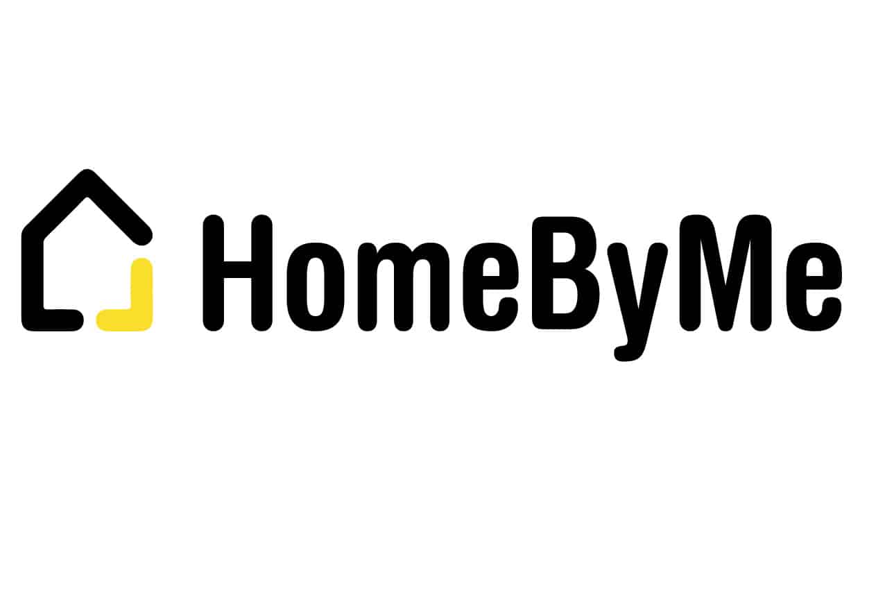











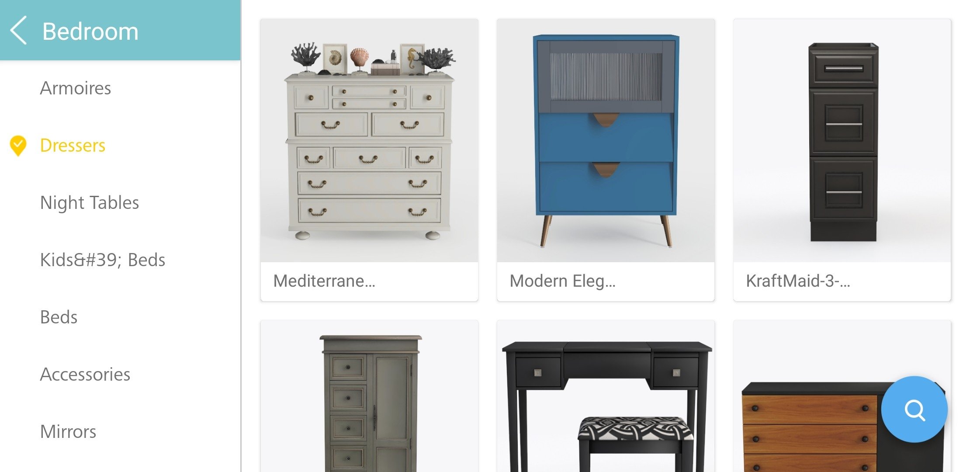
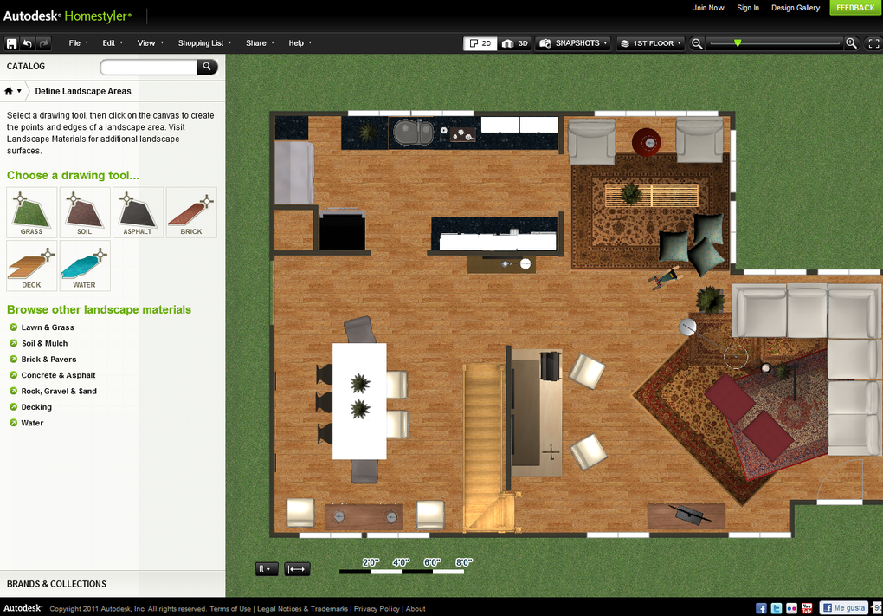
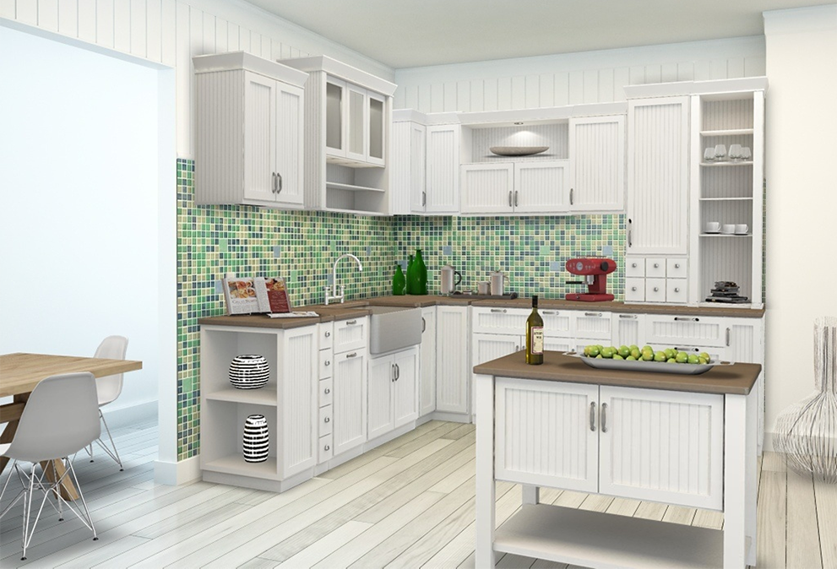
















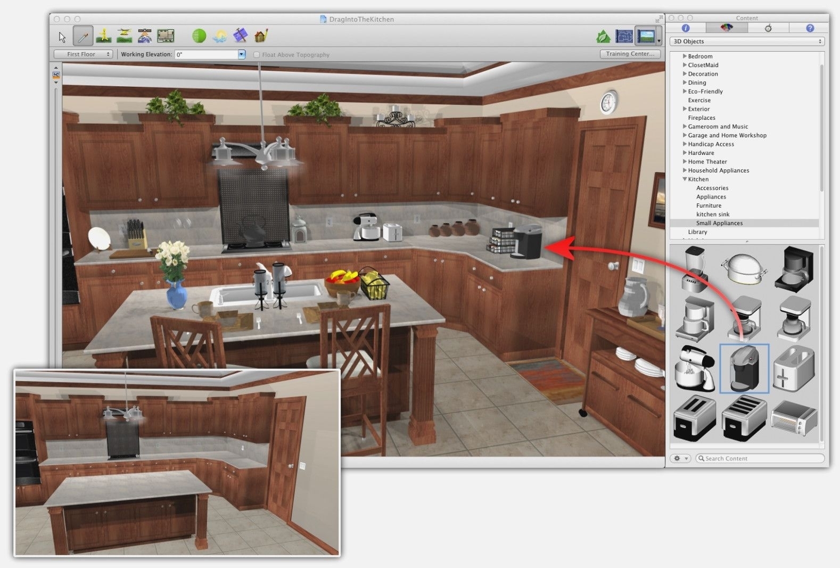






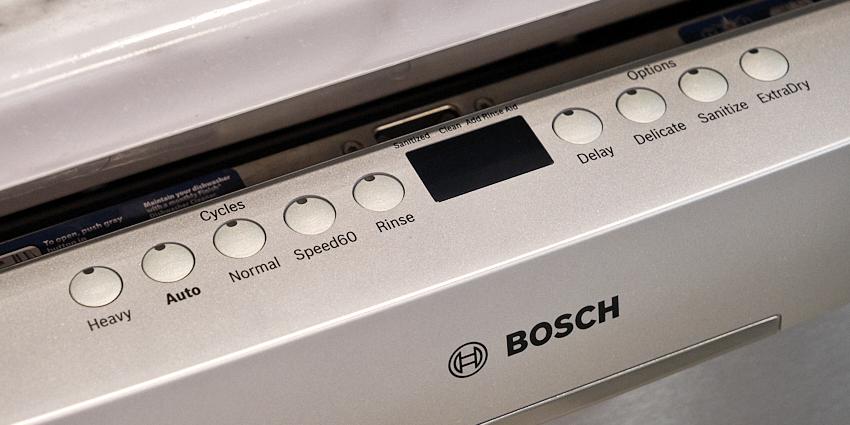
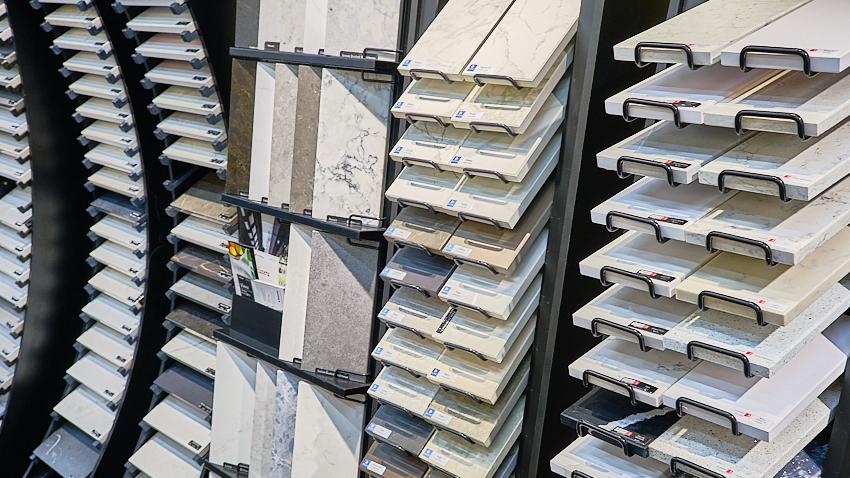






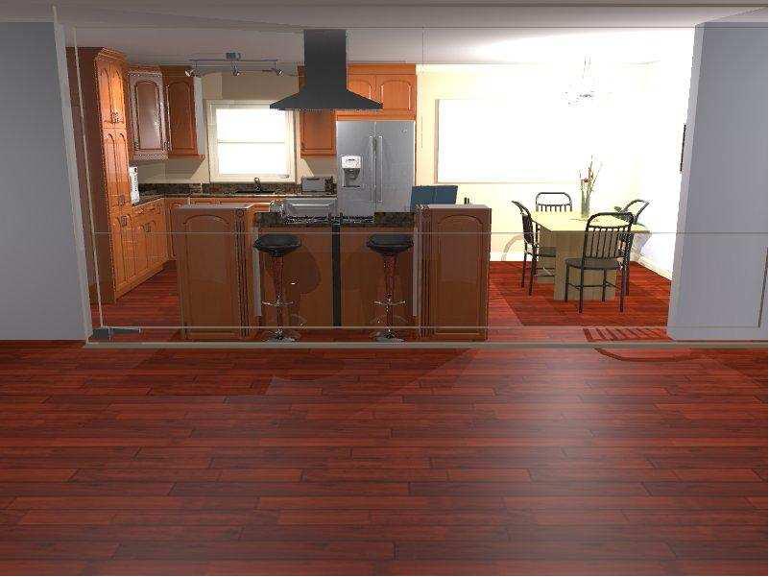











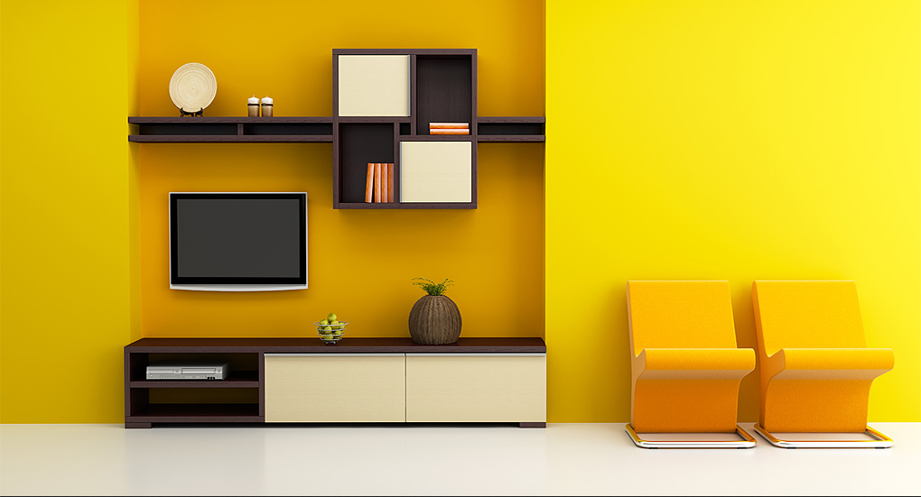





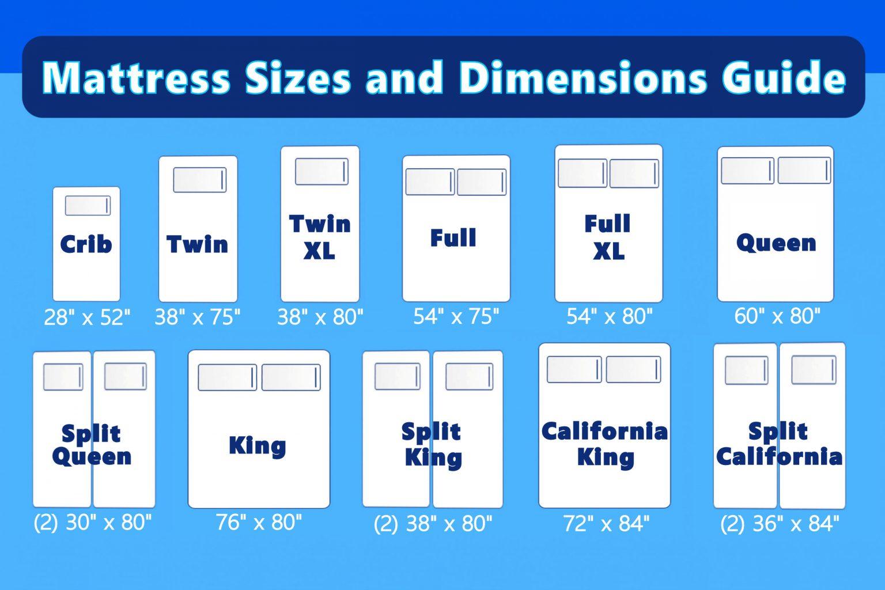
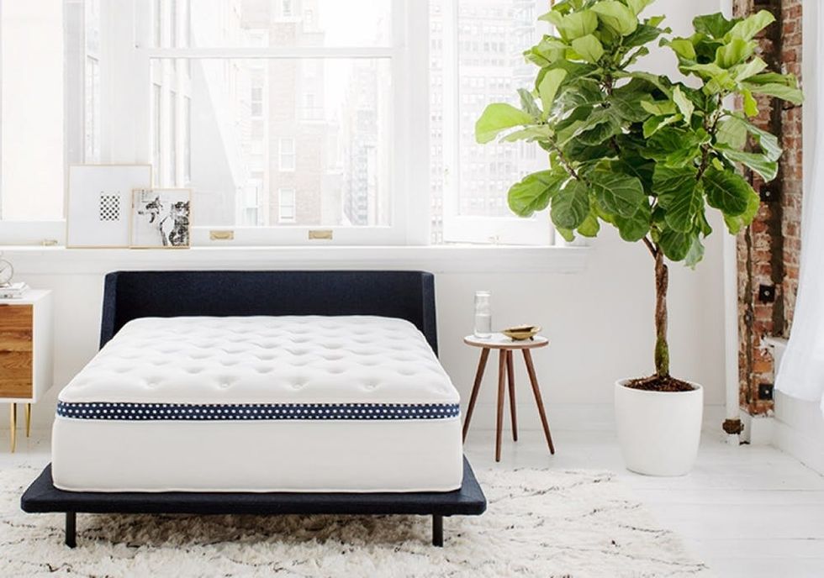
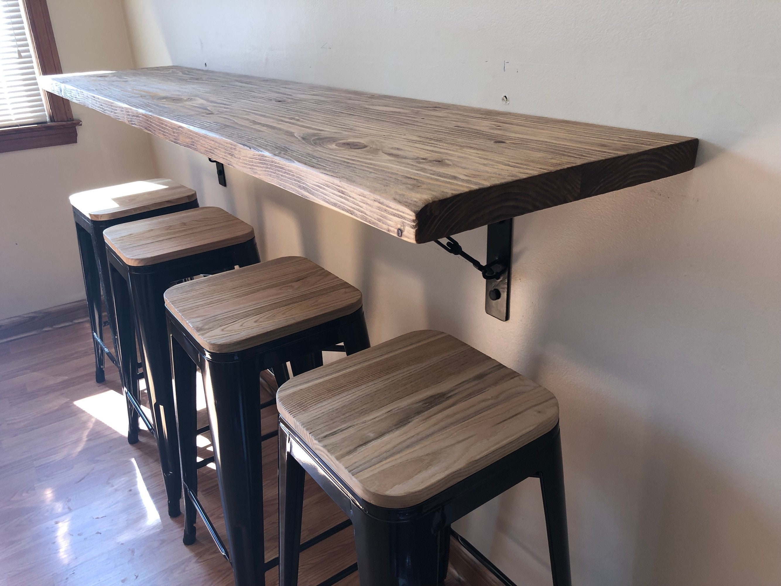

:max_bytes(150000):strip_icc()/distanceinkitchworkareasilllu_color8-216dc0ce5b484e35a3641fcca29c9a77.jpg)
