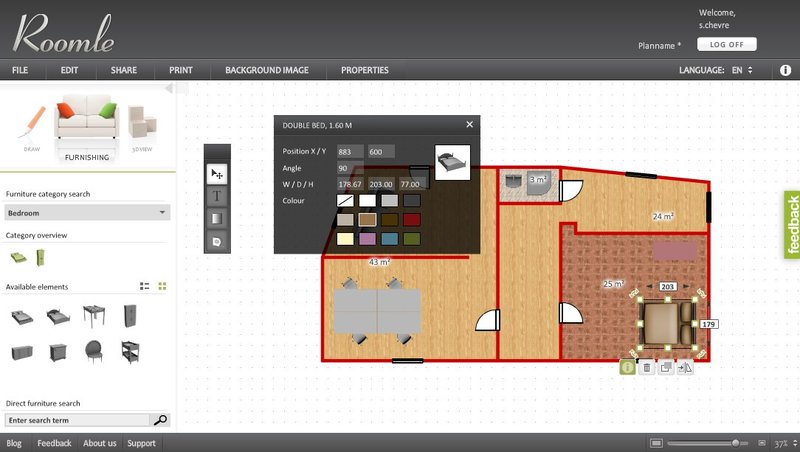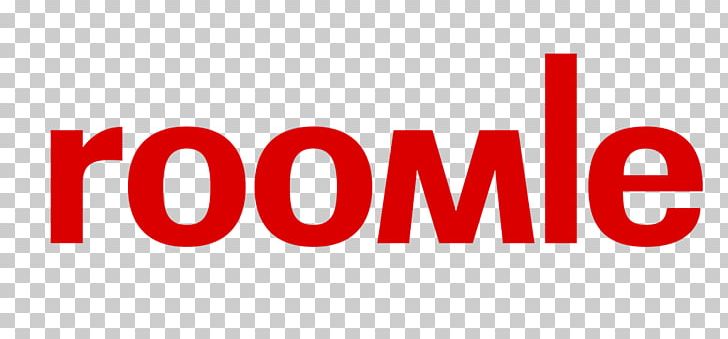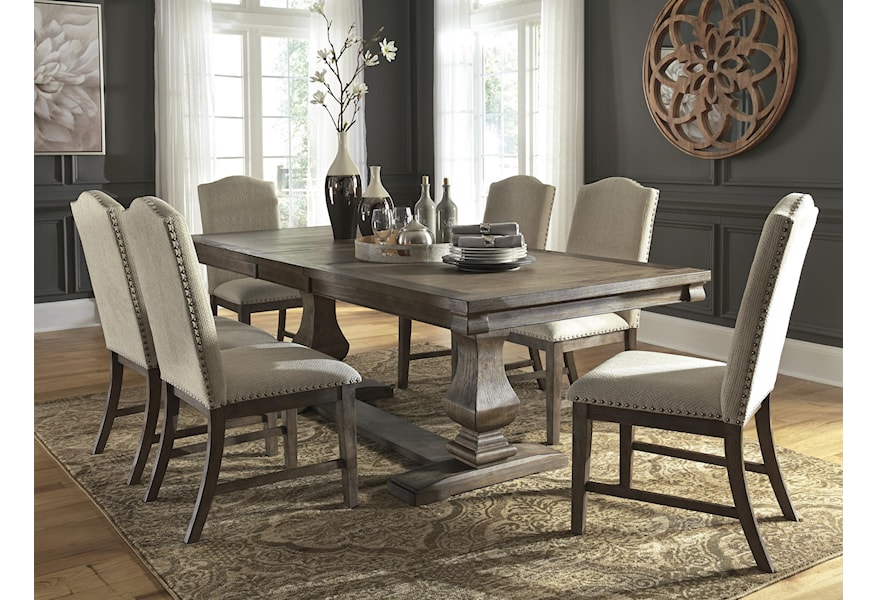1. IKEA Home Planner
IKEA Home Planner is a free design program that allows you to create your own kitchen layout with the help of IKEA's wide range of modular furniture and accessories. The program is easy to use and offers a variety of customizable options, making it a popular choice for those looking to design their dream kitchen without breaking the bank.
2. SketchUp
If you're looking for a more advanced design program, SketchUp could be the perfect fit for you. This powerful 3D modeling software allows you to create detailed kitchen layouts with precise measurements and realistic renderings. With its user-friendly interface and extensive library of materials, SketchUp is a top choice for professional designers and DIY enthusiasts alike.
3. RoomSketcher
RoomSketcher is an online design tool that offers a wide range of features for creating your ideal kitchen layout. From drag-and-drop furniture placement to customizable color schemes, this program allows you to experiment with different designs and see them come to life in 3D. With options to save and share your designs, RoomSketcher is a great option for collaborative projects.
4. Planner 5D
Planner 5D is a powerful design program that allows you to create stunning 2D and 3D designs for your kitchen. With its easy-to-use interface and extensive library of furniture and decor items, you can design a space that fits your style and needs perfectly. The program also offers a virtual reality feature, allowing you to experience your design in a more immersive way.
5. SmartDraw
SmartDraw is a versatile design program that offers a wide range of templates for different types of layouts, including kitchen designs. With its drag-and-drop interface and precise measurements, you can create a detailed and professional-looking design in no time. The program also offers collaboration features, making it a great choice for teams working on a kitchen project together.
6. Homestyler
For those who prefer a more intuitive design experience, Homestyler could be the perfect fit. This free design program allows you to create virtual rooms and experiment with different layouts and styles. With its extensive library of real-life furniture and decor items, you can easily visualize how your kitchen will look before making any real changes.
7. HomeByMe
HomeByMe is a powerful design program that offers a variety of tools for creating your dream kitchen layout. From 2D and 3D floor plans to realistic 3D renderings, this program allows you to see your design come to life before making any changes. With its social sharing features, you can also get feedback and inspiration from other users in the community.
8. Space Designer 3D
Space Designer 3D is a user-friendly design program that offers a variety of features for creating your ideal kitchen layout. With its intuitive drag-and-drop interface and customizable furniture and decor options, you can easily design a space that reflects your personal style and needs. The program also offers a virtual reality feature, allowing you to experience your design in a more immersive way.
9. Floorplanner
Floorplanner is a free design program that offers a simple and easy-to-use interface for creating your kitchen layout. With its extensive library of furniture and decor items, you can easily experiment with different designs and styles. The program also offers a 3D walkthrough feature, allowing you to see your design from different angles and perspectives.
10. Roomle
Roomle is a versatile design program that offers a variety of tools for creating your dream kitchen layout. With its drag-and-drop interface and customizable furniture and decor options, you can easily design a space that fits your style and needs perfectly. The program also offers a 3D view feature, allowing you to see your design from different perspectives and make any necessary changes.
Transform Your Kitchen with a Free Design Program

Creating a functional and aesthetically pleasing kitchen layout can be a daunting task, especially for those without a design background. However, with the help of free design programs, designing your dream kitchen has never been easier or more accessible.
 When it comes to kitchen design, every detail matters. From the placement of appliances to the choice of materials, each decision can make a significant impact on the overall look and feel of your kitchen. That's why using a free design program for kitchen layouts is crucial. These programs not only provide you with a range of customizable templates but also offer helpful tools and features to assist in creating a functional and visually stunning kitchen.
One of the main advantages of using a free design program
is the ability to experiment with different layouts without committing to any physical changes. With just a few clicks, you can easily switch between different designs and compare them side by side. This allows you to visualize the final result and make any necessary adjustments before moving forward with the actual renovation.
Aside from the convenience,
free design programs also offer a wide range of features
to help you create a personalized and efficient kitchen layout. These features include precise measurements and 3D modeling, allowing you to accurately plan the placement of cabinets, appliances, and other elements. Some programs even offer virtual reality options, giving you a realistic view of your kitchen design before it's even built.
Moreover,
many free design programs
also provide access to a variety of design styles and themes, from modern and minimalist to traditional and rustic. This allows you to explore different design options and find inspiration for your own unique kitchen layout. You can also
save your designs and come back to them at any time
, making it easier to make changes or adjustments as needed.
In conclusion,
a free design program for kitchen layouts is a valuable tool
for anyone looking to design or renovate their kitchen. With its user-friendly interface, customizable features, and access to a range of design options, it's the perfect resource for creating a functional and visually appealing kitchen. So why wait? Start exploring and designing your dream kitchen today with the help of a free design program.
When it comes to kitchen design, every detail matters. From the placement of appliances to the choice of materials, each decision can make a significant impact on the overall look and feel of your kitchen. That's why using a free design program for kitchen layouts is crucial. These programs not only provide you with a range of customizable templates but also offer helpful tools and features to assist in creating a functional and visually stunning kitchen.
One of the main advantages of using a free design program
is the ability to experiment with different layouts without committing to any physical changes. With just a few clicks, you can easily switch between different designs and compare them side by side. This allows you to visualize the final result and make any necessary adjustments before moving forward with the actual renovation.
Aside from the convenience,
free design programs also offer a wide range of features
to help you create a personalized and efficient kitchen layout. These features include precise measurements and 3D modeling, allowing you to accurately plan the placement of cabinets, appliances, and other elements. Some programs even offer virtual reality options, giving you a realistic view of your kitchen design before it's even built.
Moreover,
many free design programs
also provide access to a variety of design styles and themes, from modern and minimalist to traditional and rustic. This allows you to explore different design options and find inspiration for your own unique kitchen layout. You can also
save your designs and come back to them at any time
, making it easier to make changes or adjustments as needed.
In conclusion,
a free design program for kitchen layouts is a valuable tool
for anyone looking to design or renovate their kitchen. With its user-friendly interface, customizable features, and access to a range of design options, it's the perfect resource for creating a functional and visually appealing kitchen. So why wait? Start exploring and designing your dream kitchen today with the help of a free design program.

















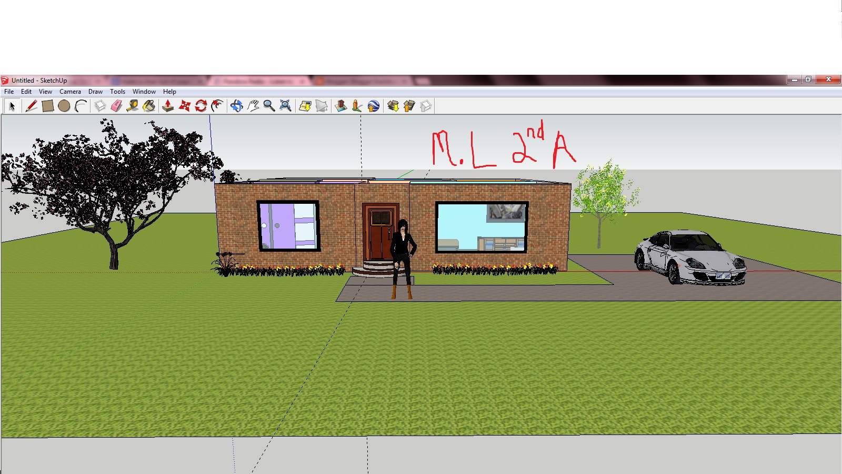




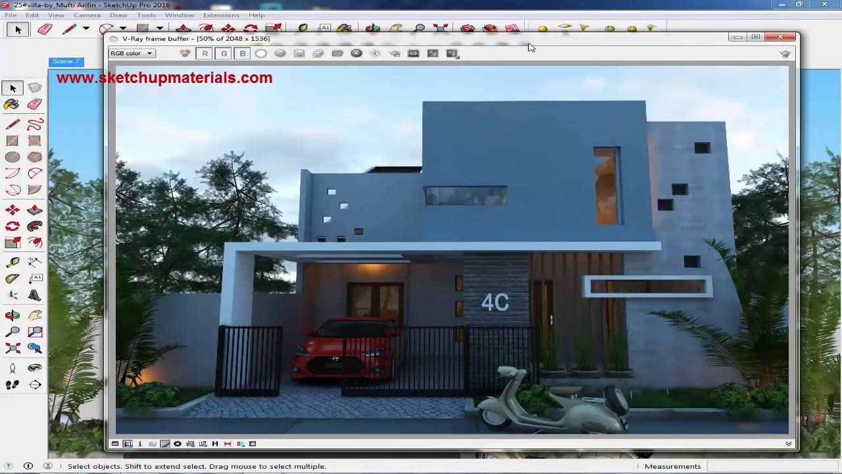






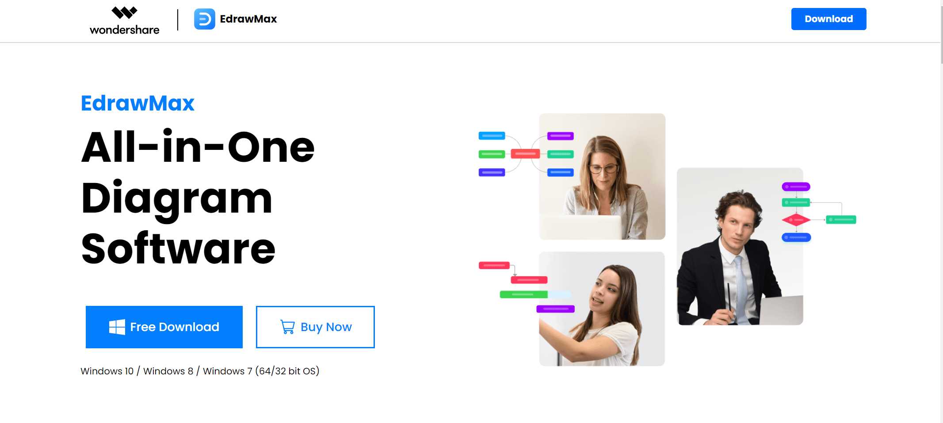









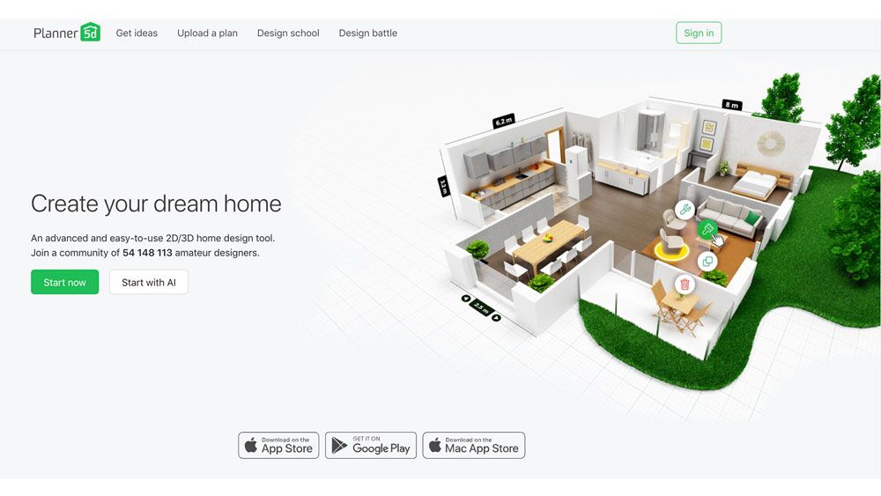
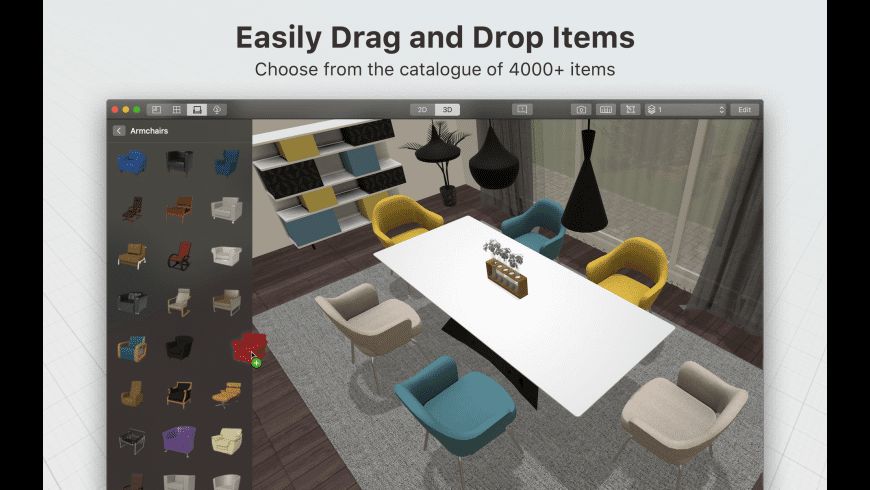
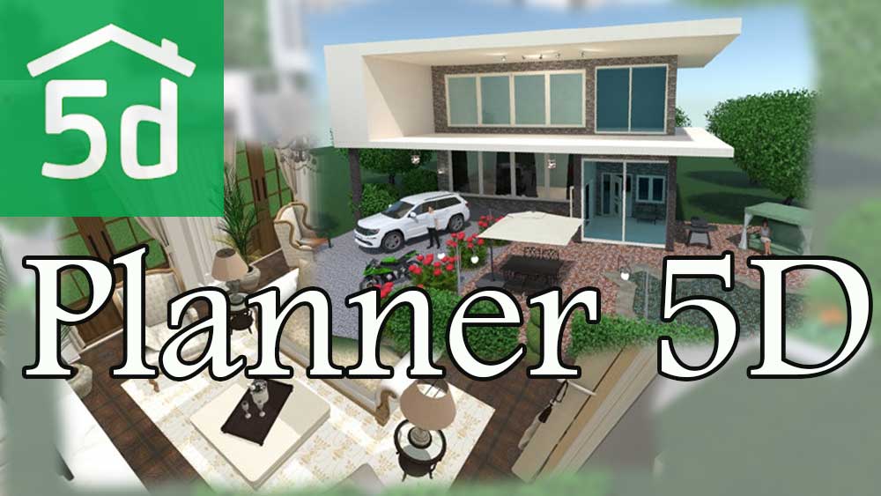
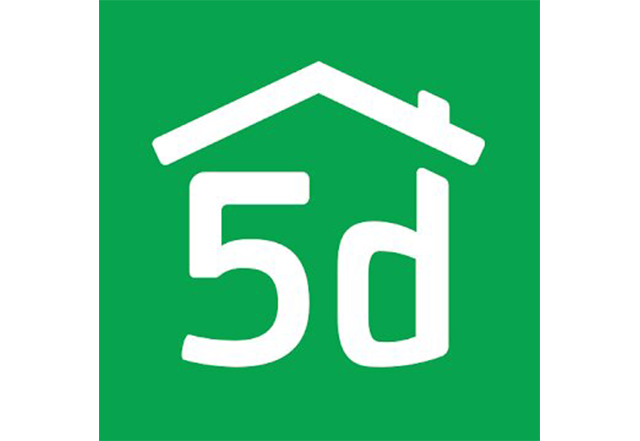



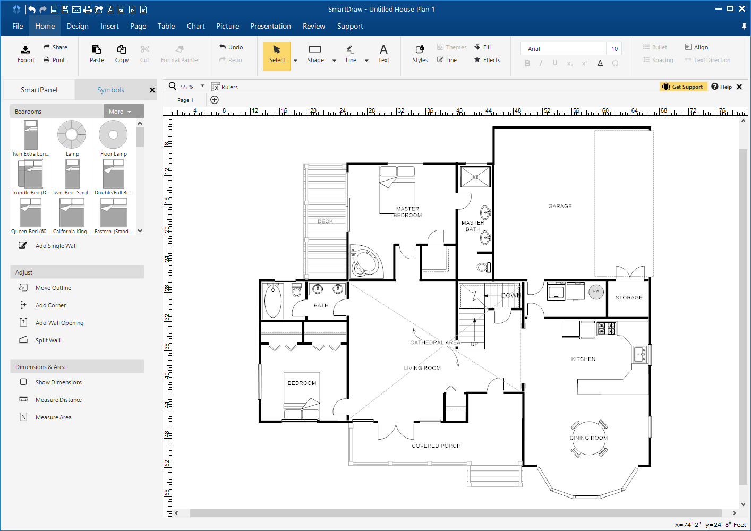

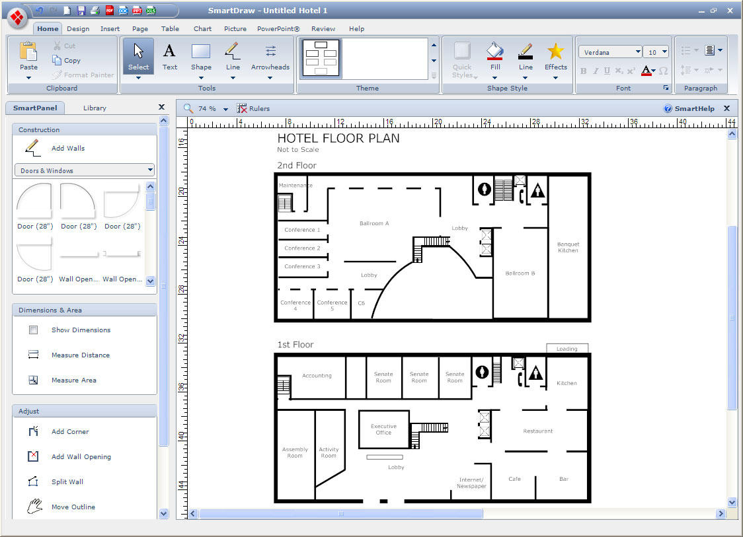

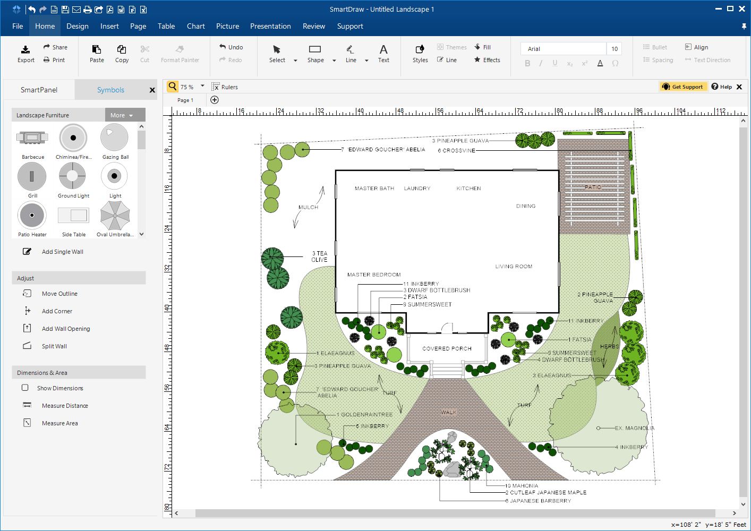
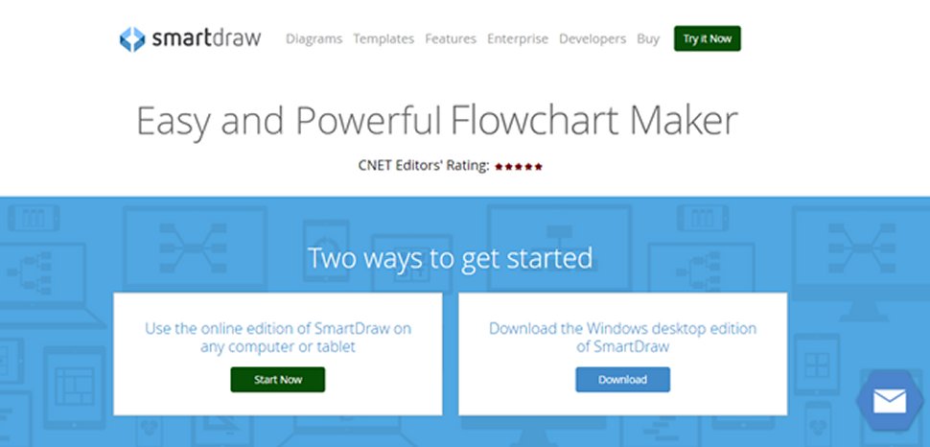

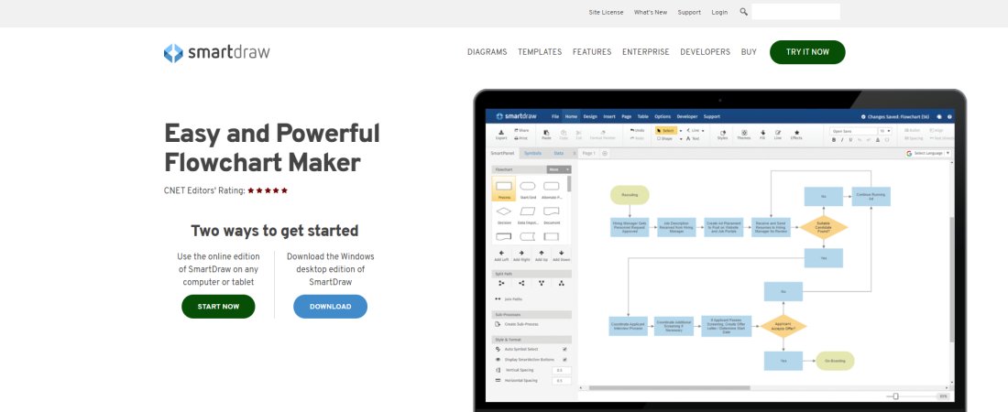







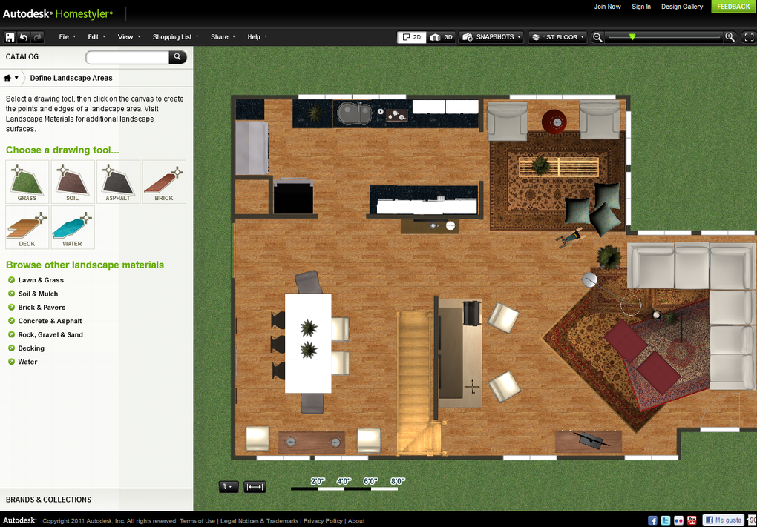
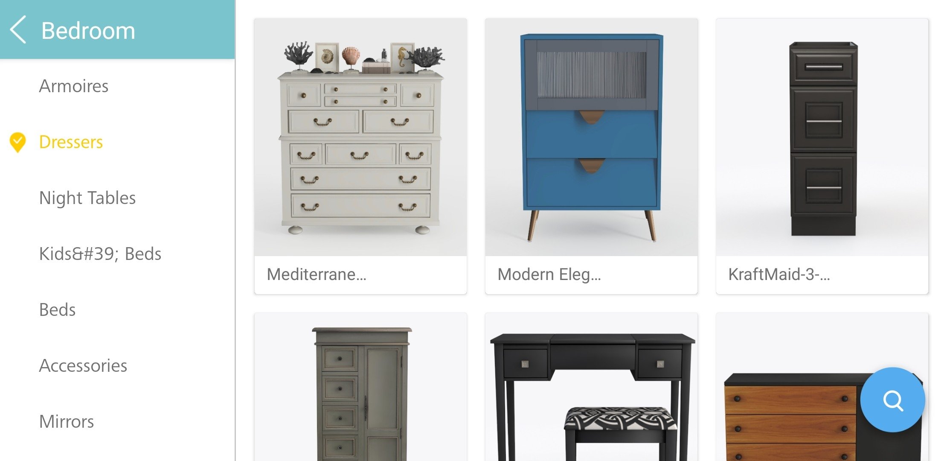
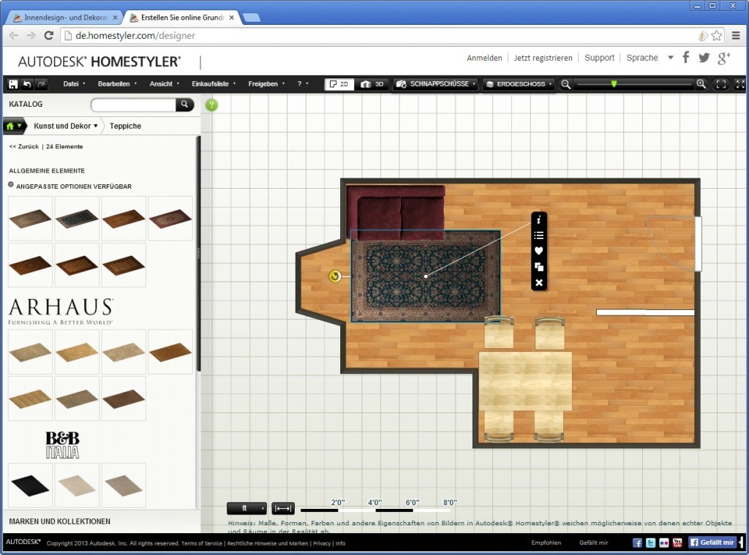



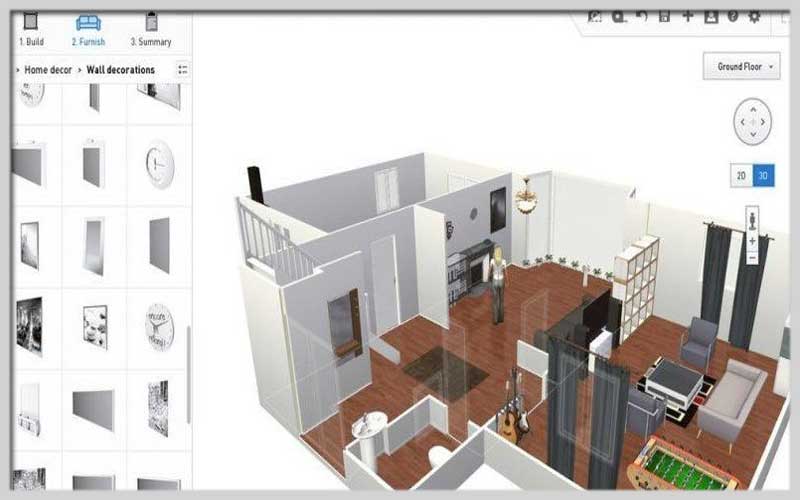

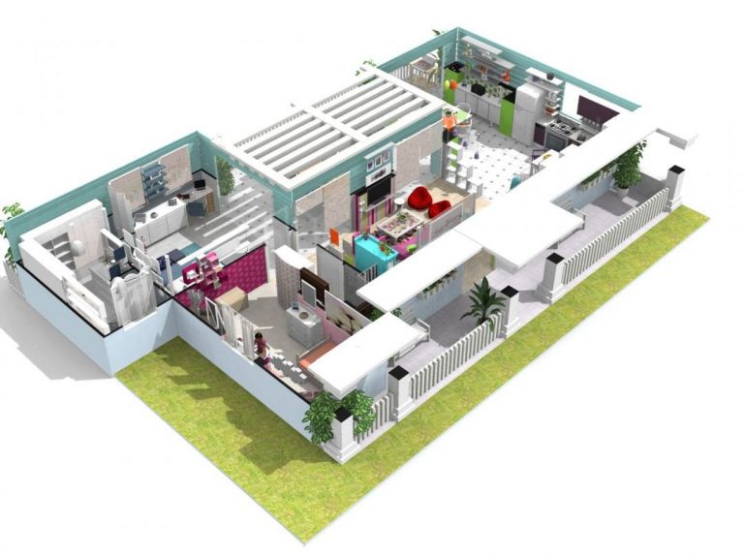
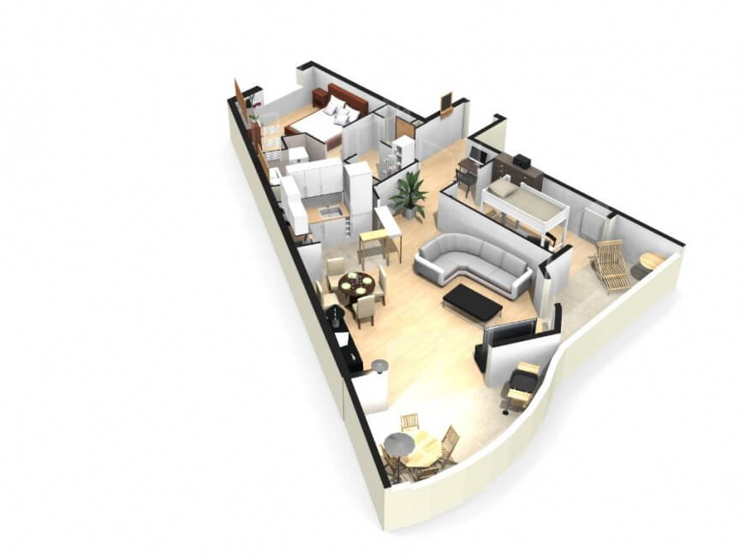

























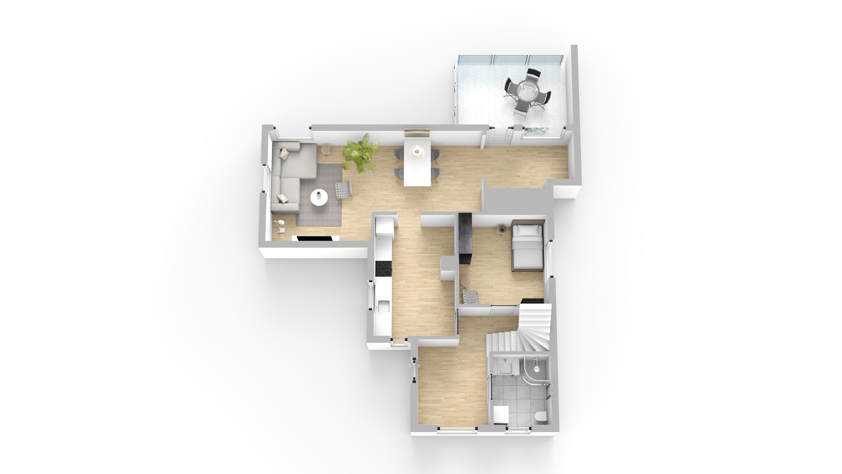


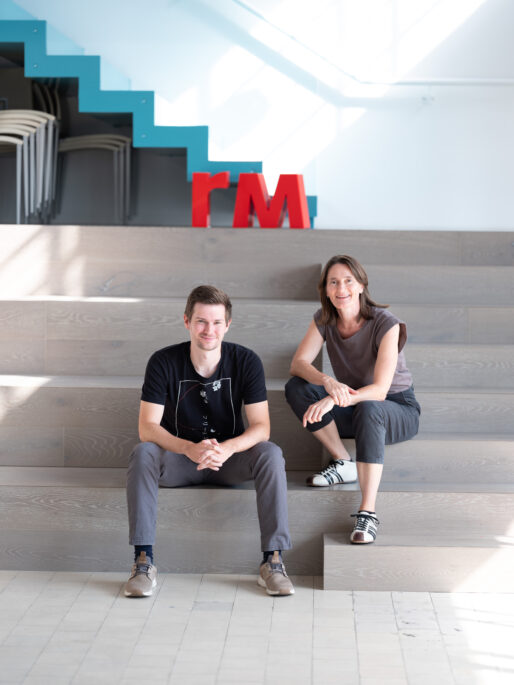


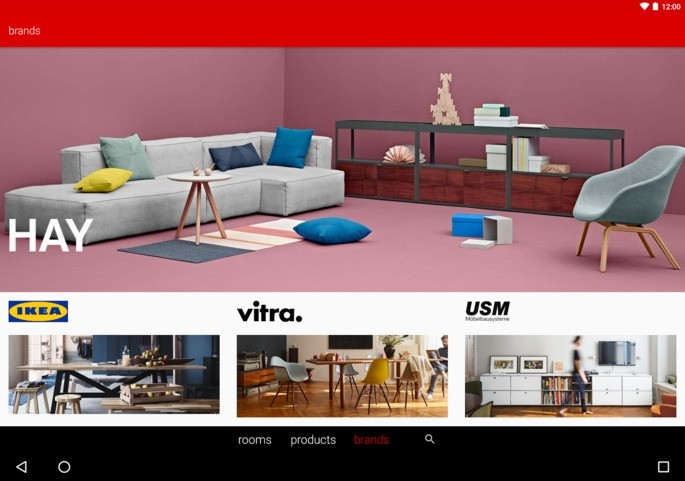
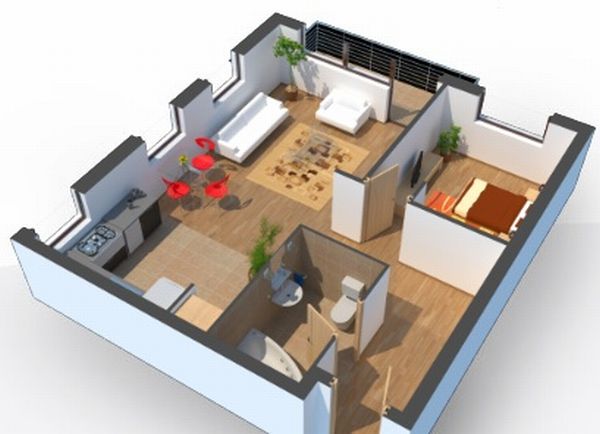
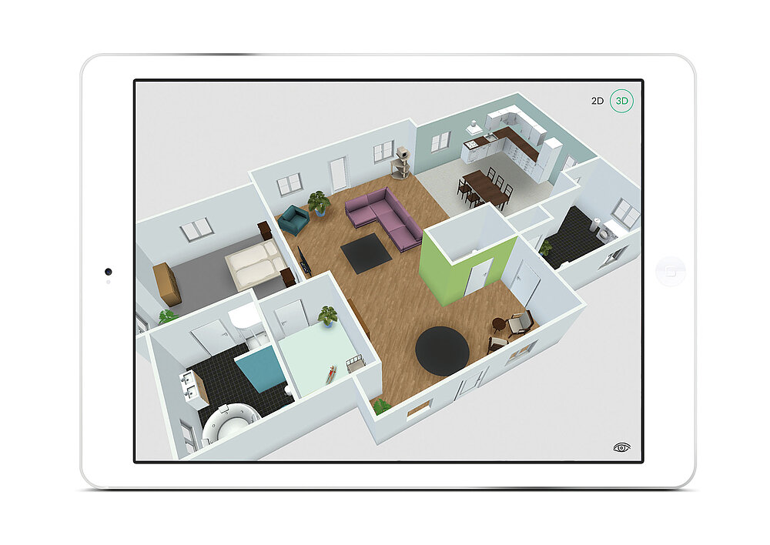
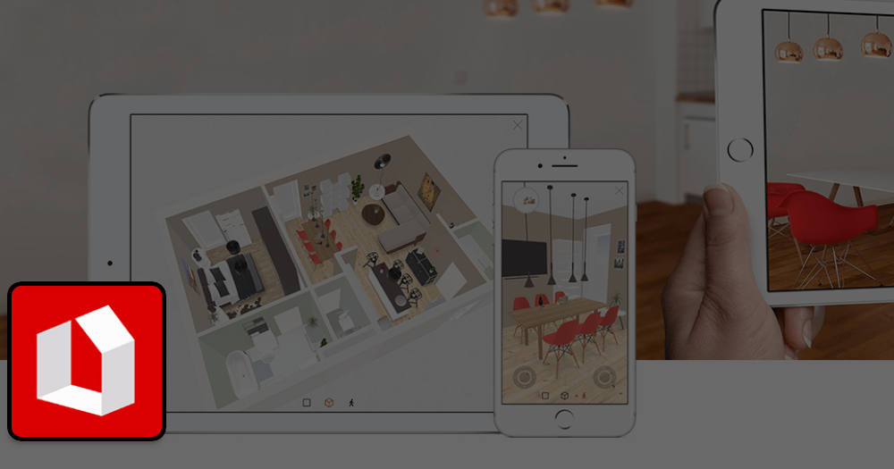

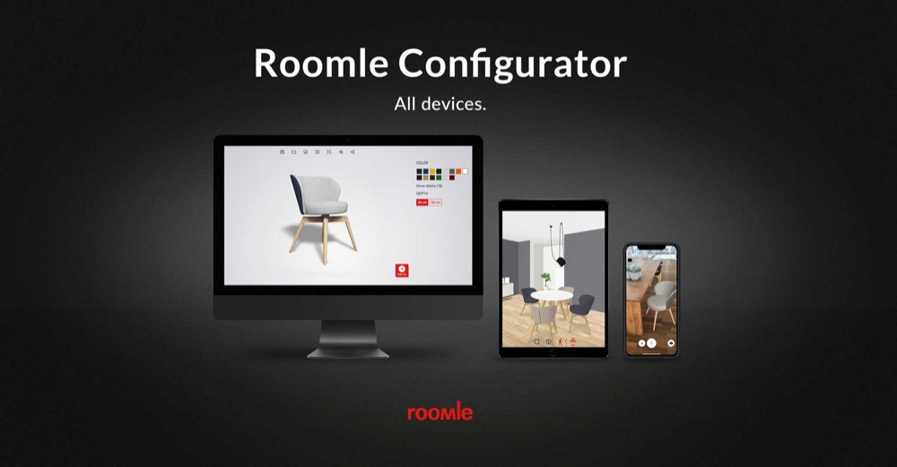
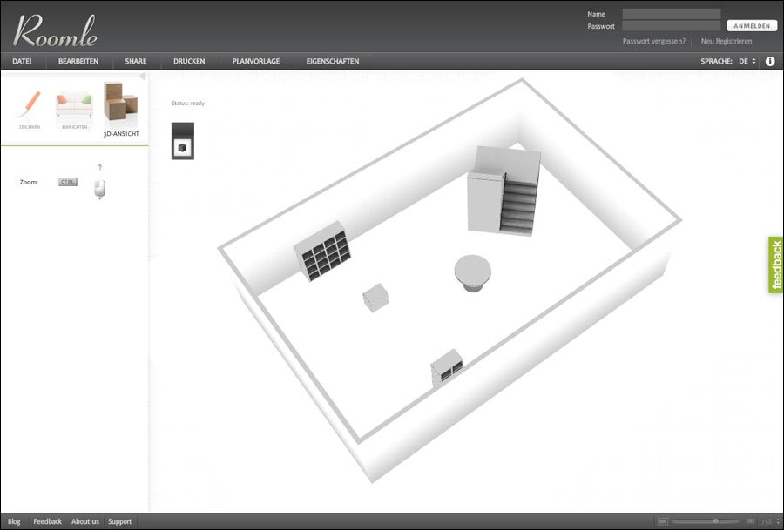
/f/56431/1441x634/88b7162a10/roomle-header-01-1.jpg)
