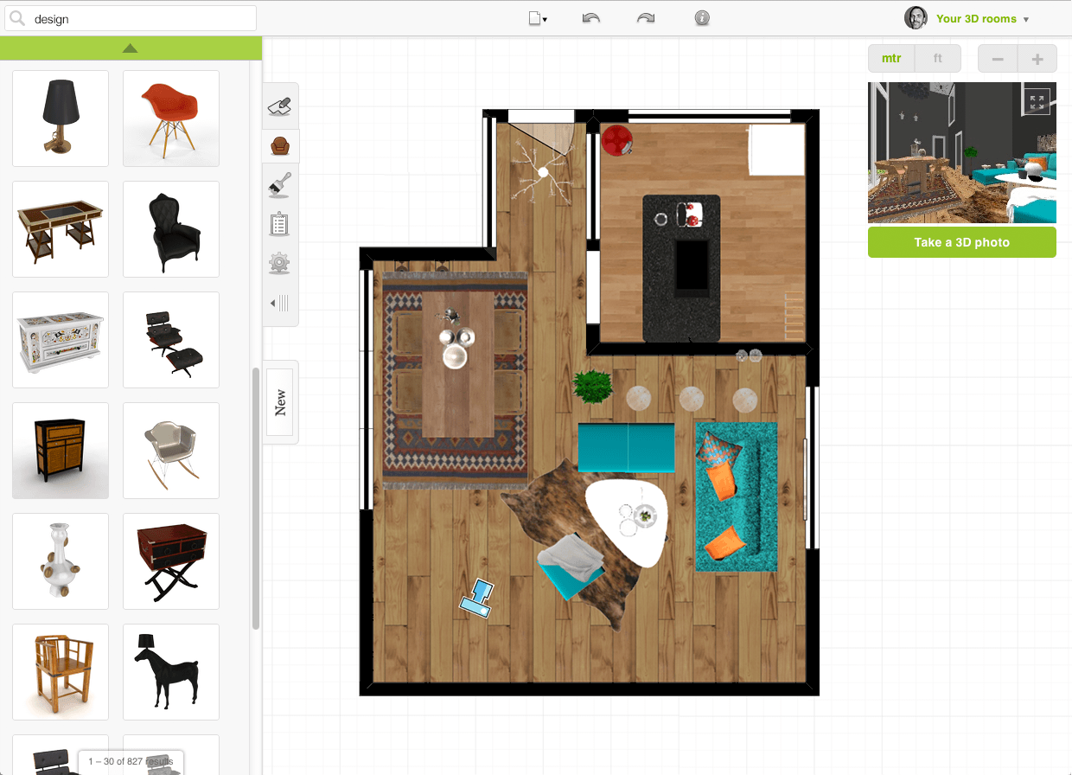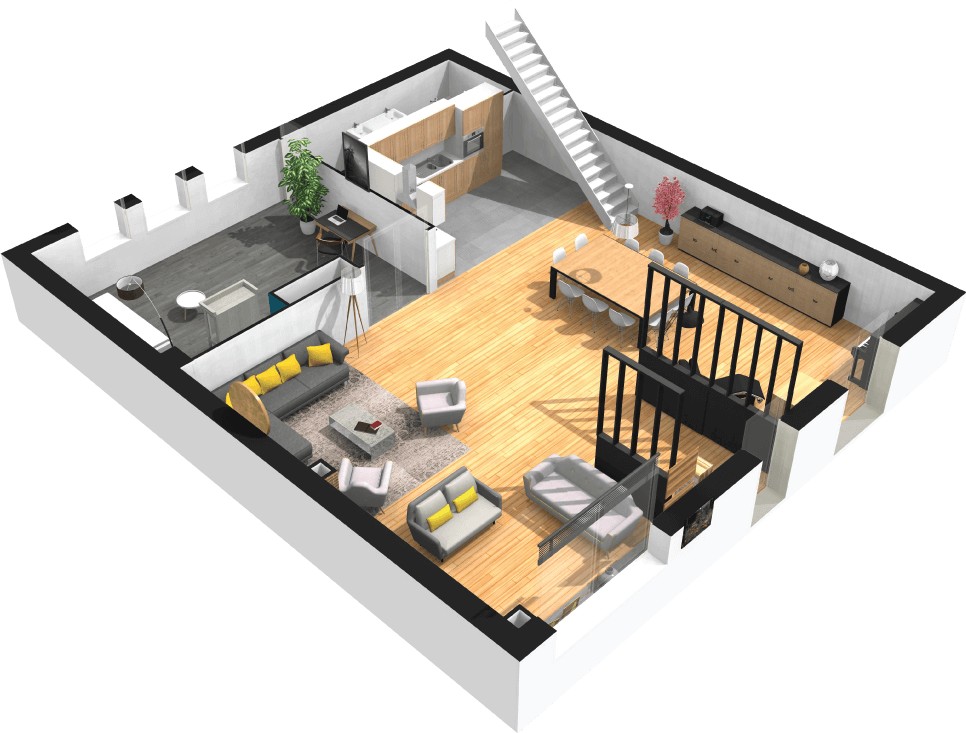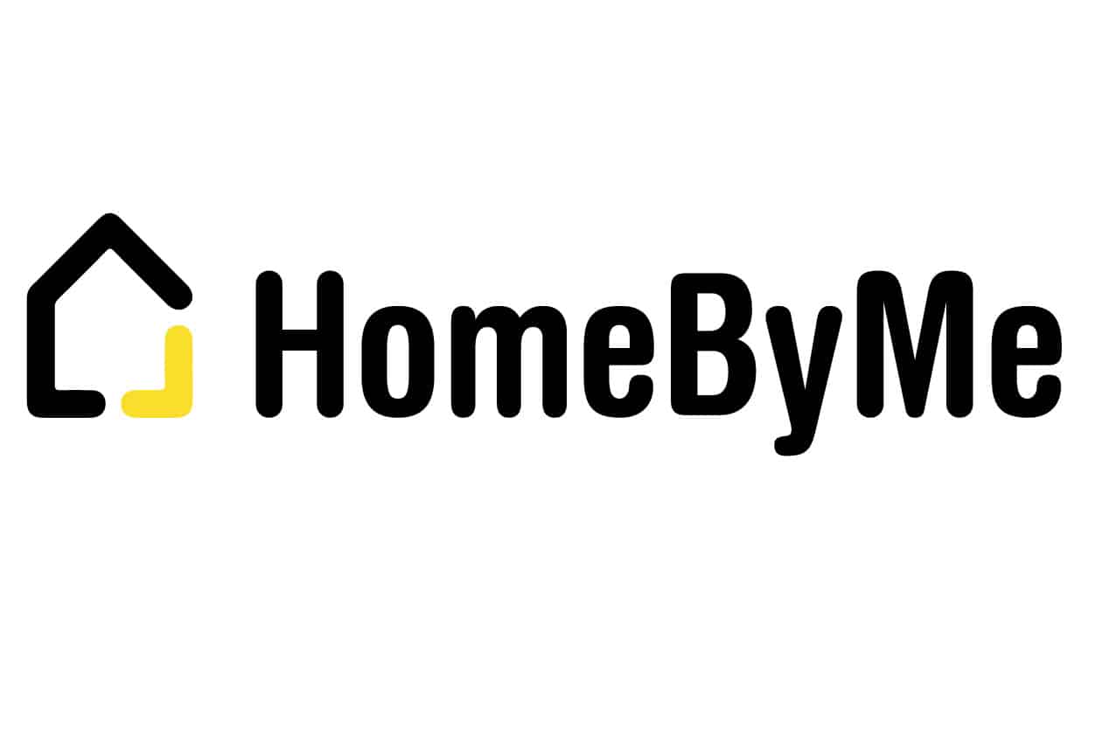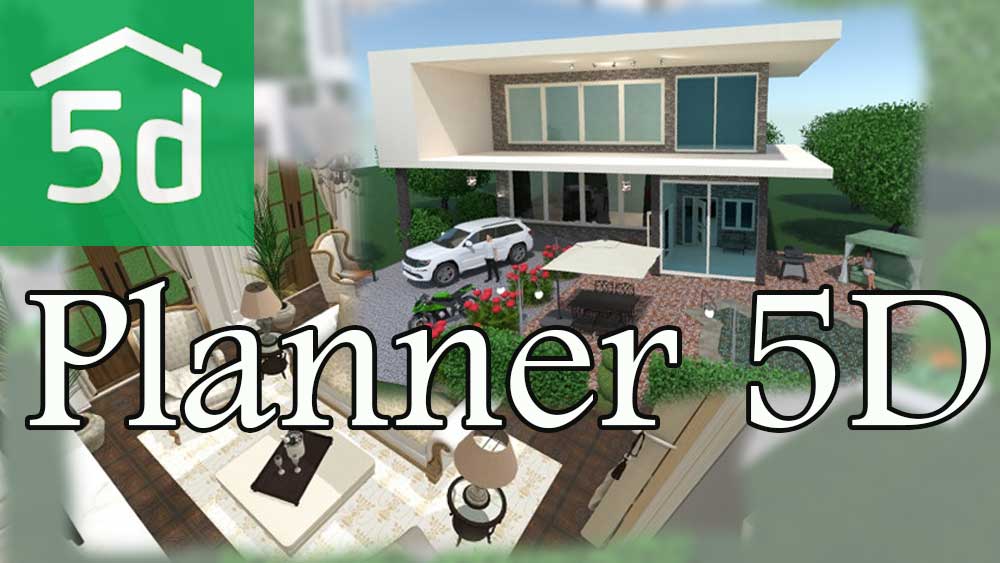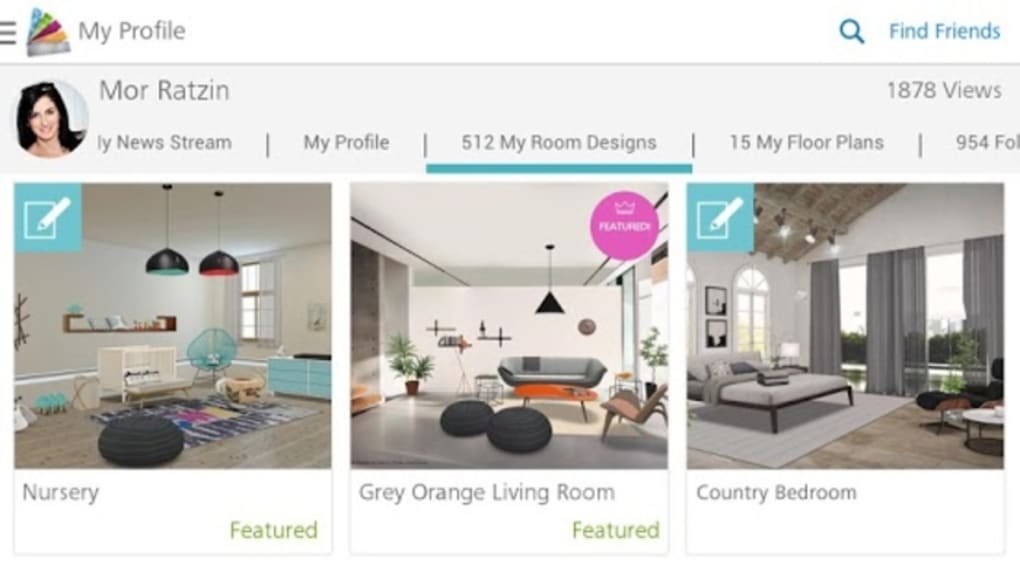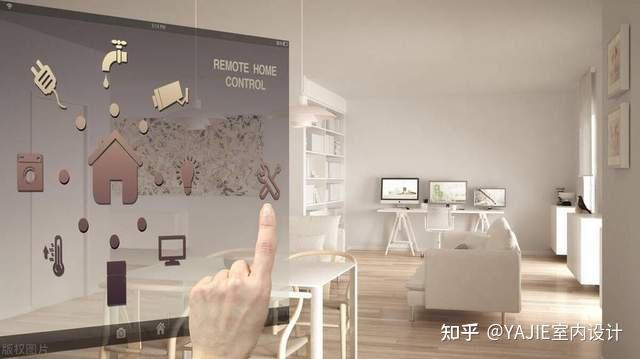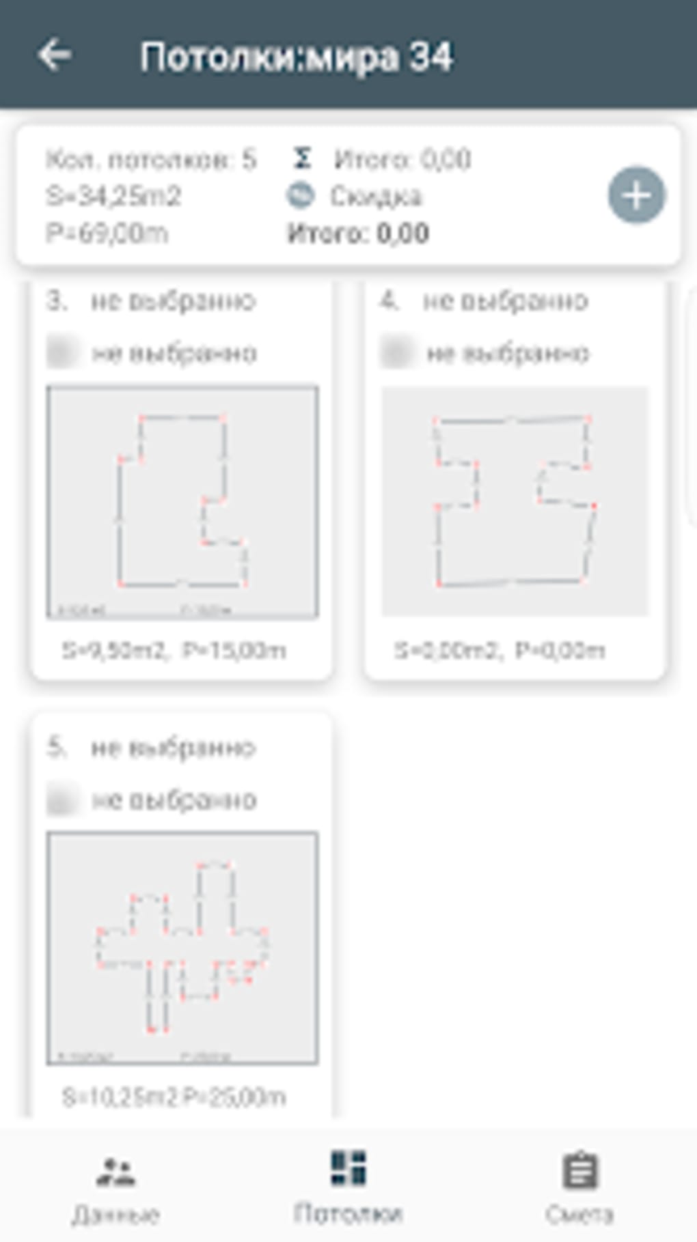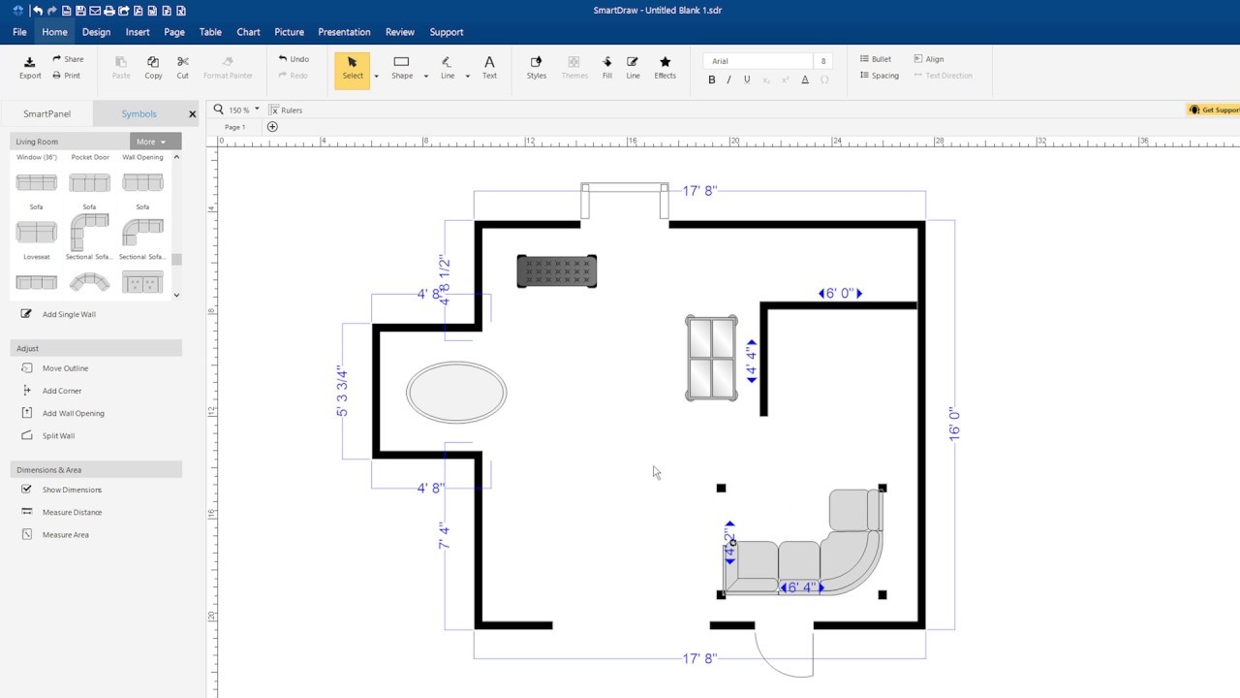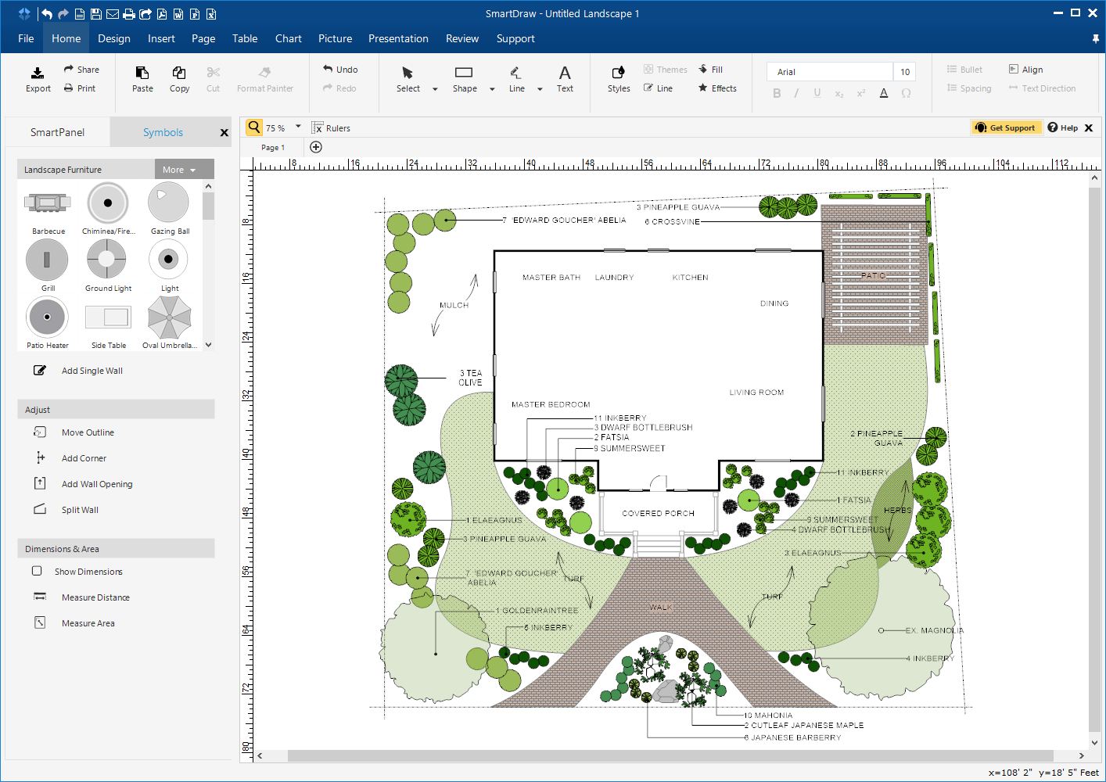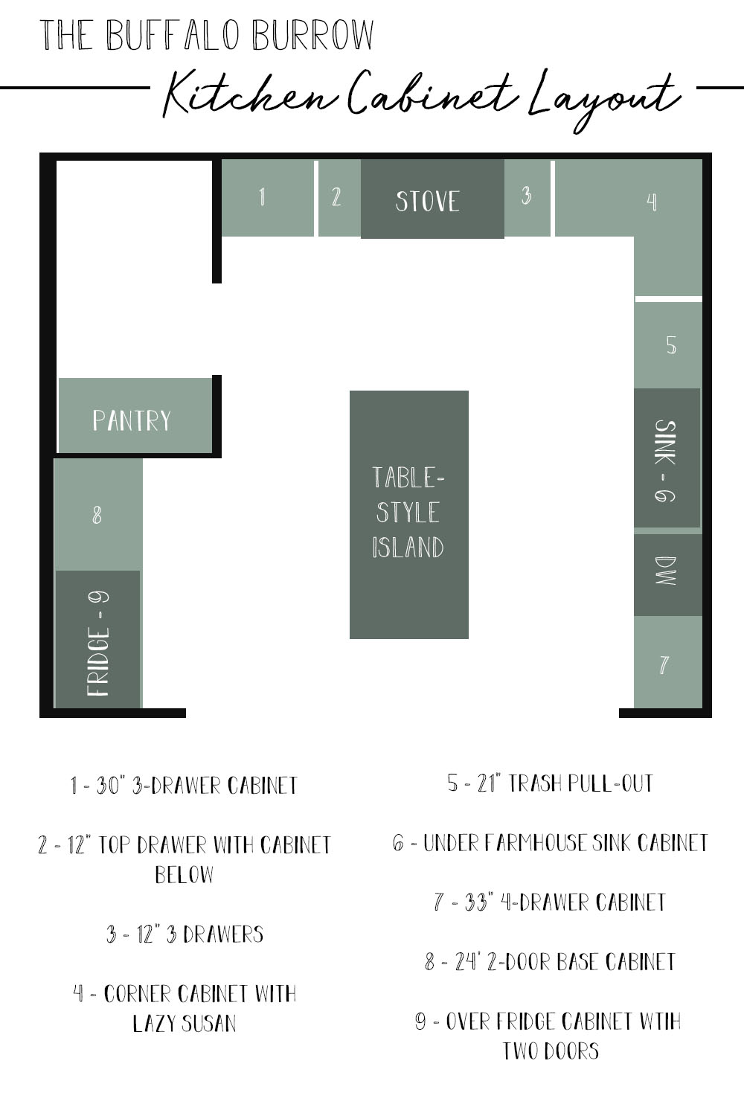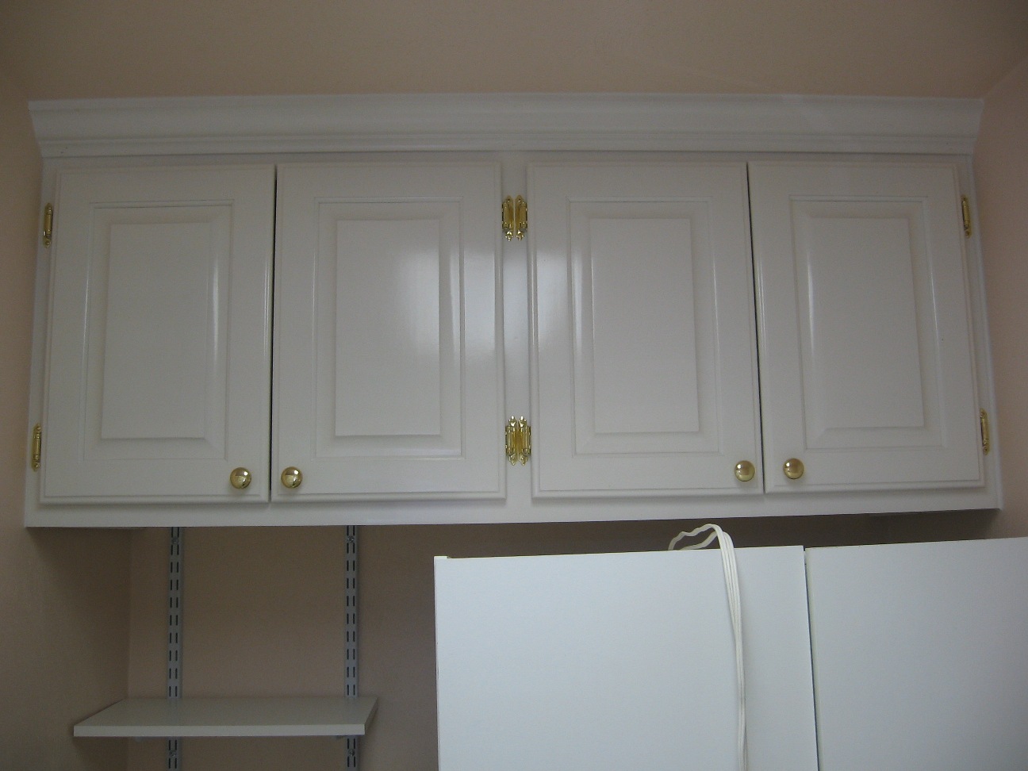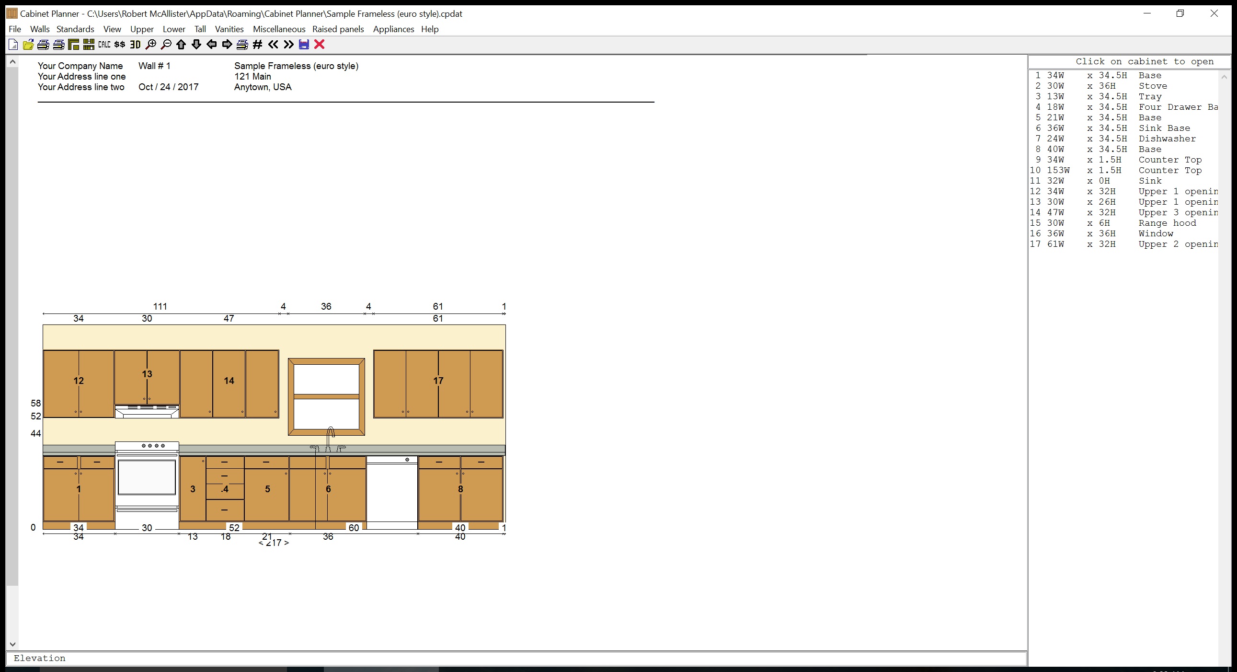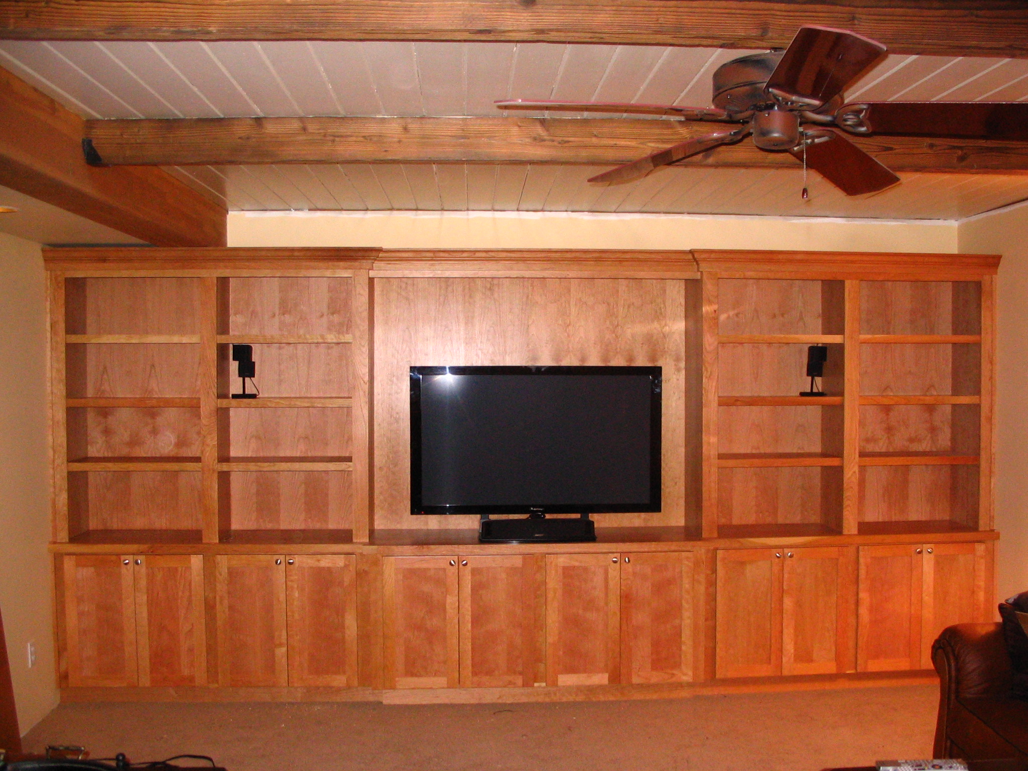1. SketchUp: The Ultimate 3D Kitchen Cabinet Design Software
If you're looking for a powerful and versatile 3D kitchen cabinet design software, look no further than SketchUp. This software has been a favorite among designers, architects, and DIY enthusiasts for its user-friendly interface and extensive features.
With SketchUp, you can easily create 3D models of your kitchen cabinets and visualize them in real-time. The software allows you to customize every aspect of your cabinets, from the size and shape to the materials and finishes. And with its extensive library of pre-made models and textures, you can easily create a professional-looking design without any prior experience in 3D modeling.
Whether you're planning a complete kitchen renovation or just looking to upgrade your cabinets, SketchUp has everything you need to bring your ideas to life.
2. Sweet Home 3D: A Simple and Intuitive Kitchen Cabinet Design Software
If you're new to 3D modeling and design, Sweet Home 3D is the perfect software for you. This user-friendly program allows you to design your kitchen cabinets without any technical knowledge or training.
Sweet Home 3D offers a wide range of features, including 3D modeling, virtual reality rendering, and a drag-and-drop interface. You can easily customize your cabinets with different sizes, styles, and finishes, and even add appliances and accessories to complete the look of your kitchen.
With its simple and intuitive design, Sweet Home 3D is the perfect choice for beginners and seasoned designers alike.
3. IKEA Home Planner: Design Your Dream Kitchen with Ease
IKEA is known for its stylish and affordable furniture, and their home planner software is no exception. With the IKEA Home Planner, you can easily design and plan your dream kitchen with just a few clicks.
The software allows you to choose from a wide range of IKEA cabinets and accessories, and customize them to fit your space and style. You can also add appliances, lighting, and other elements to create a realistic and functional design.
And the best part? You can save your design and easily purchase the products you need directly from IKEA's website.
4. Roomstyler 3D Home Planner: Create Your Kitchen Design in a Virtual Environment
The Roomstyler 3D Home Planner takes kitchen design to a whole new level with its virtual environment feature. This software allows you to design your kitchen in a 3D room, giving you a realistic view of how your cabinets will look in your actual space.
In addition to its virtual environment, Roomstyler also offers a wide range of design options, including different cabinet styles, finishes, and accessories. You can also add walls, windows, and doors to create a complete and accurate representation of your kitchen.
With its advanced features and realistic design capabilities, Roomstyler is a top choice for designers and homeowners looking for a comprehensive 3D kitchen cabinet design software.
5. HomeByMe: Design Your Kitchen from Floor to Ceiling
HomeByMe is a powerful and comprehensive home design software that allows you to create stunning 3D models of your kitchen cabinets. With its easy-to-use interface and vast library of design elements, you can create a fully customized kitchen design in no time.
The software offers a wide range of features, including 3D modeling, floor planning, and interior decorating. You can choose from different cabinet styles, colors, and finishes, and add appliances, lighting, and other elements to complete your design.
HomeByMe also offers a 3D virtual tour feature, allowing you to visualize your kitchen design from every angle and make any necessary changes before starting your renovation.
6. Planner 5D: Design Your Kitchen in 2D and 3D
Planner 5D is a popular home design software that offers both 2D and 3D modeling capabilities. With this software, you can easily design your kitchen cabinets in 2D and then switch to 3D view for a more realistic representation.
The software offers a wide range of design options, including different cabinet styles, finishes, and accessories. You can also add walls, windows, and doors to create a complete floor plan of your kitchen.
With its easy-to-use interface and advanced features, Planner 5D is a top choice for both beginners and professionals in the home design industry.
7. Homestyler: Design Your Kitchen with Real Products from Top Brands
Homestyler is a popular home design software that offers a unique feature - the ability to design your kitchen using real products from top brands. This means you can easily choose cabinets, appliances, and accessories from your favorite brands and see how they look in your kitchen design.
The software also offers 3D modeling, floor planning, and virtual reality rendering, making it a comprehensive tool for kitchen design. With its vast library of design elements and real product options, Homestyler is a top choice for those looking for a realistic and functional kitchen design.
8. SmartDraw: Create Professional-Looking Kitchen Designs with Ease
SmartDraw is a professional home design software that offers a wide range of features for creating stunning kitchen designs. With its drag-and-drop interface and extensive library of design elements, you can easily create a professional-looking design in minutes.
The software offers a wide range of cabinet styles, finishes, and accessories, as well as the ability to add custom dimensions and details to your design. You can also generate detailed 2D and 3D floor plans, making it easy to visualize your kitchen design from every angle.
9. Chief Architect: A Comprehensive Software for Kitchen Design and Remodeling
Chief Architect is a powerful and comprehensive home design software that offers specific features for kitchen design and remodeling. With its advanced 3D modeling capabilities and extensive library of design elements, you can create a detailed and accurate representation of your kitchen cabinets.
The software also offers features such as cabinet customization, lighting and appliance placement, and virtual reality rendering. With Chief Architect, you can create a complete and realistic design for your kitchen renovation project.
10. Cabinet Planner: A Simple and Effective Software for Cabinet Design
If you're looking for a straightforward and efficient software for designing your kitchen cabinets, Cabinet Planner is a top choice. This user-friendly program allows you to create detailed 3D models of your cabinets and easily customize them to fit your space and style.
The software also offers features such as custom cabinet dimensions, material selection, and pricing calculations, making it a useful tool for both professionals and DIY enthusiasts.
No matter which software you choose, these 10 top-rated options are sure to help you create the perfect 3D design for your kitchen cabinets. So why wait? Start designing your dream kitchen today!
The Benefits of Free 3D Kitchen Cabinet Design Software for Your House Design Needs

Effortless and Accurate Planning
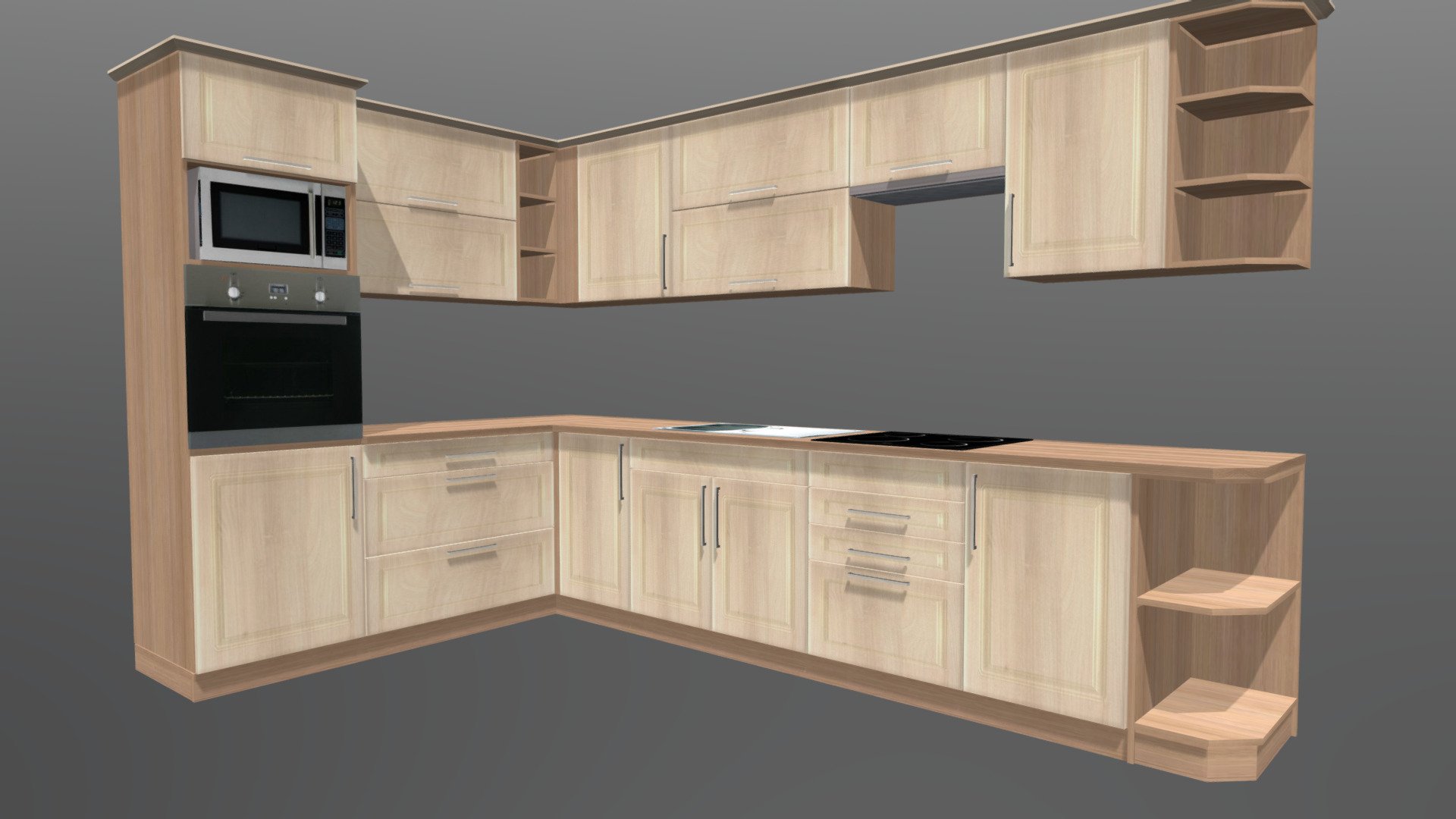 When it comes to designing your dream kitchen, every detail matters. From the layout to the color scheme and even the type of cabinets, you want to make sure everything is perfect. This is where free 3D kitchen cabinet design software comes in. With this powerful tool, you can easily plan and visualize every aspect of your kitchen with just a few clicks. The 3D feature allows you to see your design in a realistic and accurate way, giving you a better understanding of how it will look in your home.
When it comes to designing your dream kitchen, every detail matters. From the layout to the color scheme and even the type of cabinets, you want to make sure everything is perfect. This is where free 3D kitchen cabinet design software comes in. With this powerful tool, you can easily plan and visualize every aspect of your kitchen with just a few clicks. The 3D feature allows you to see your design in a realistic and accurate way, giving you a better understanding of how it will look in your home.
Save Time and Money
 In the past, designing a kitchen required hiring a professional interior designer or spending hours drawing and planning on paper. However, with free 3D kitchen cabinet design software, you can save both time and money. With the ability to experiment with different designs and materials, you can easily make changes and adjustments without having to start from scratch. This not only saves you time but also allows you to see the cost implications of your design choices, helping you stay within your budget.
In the past, designing a kitchen required hiring a professional interior designer or spending hours drawing and planning on paper. However, with free 3D kitchen cabinet design software, you can save both time and money. With the ability to experiment with different designs and materials, you can easily make changes and adjustments without having to start from scratch. This not only saves you time but also allows you to see the cost implications of your design choices, helping you stay within your budget.
Customization at Your Fingertips
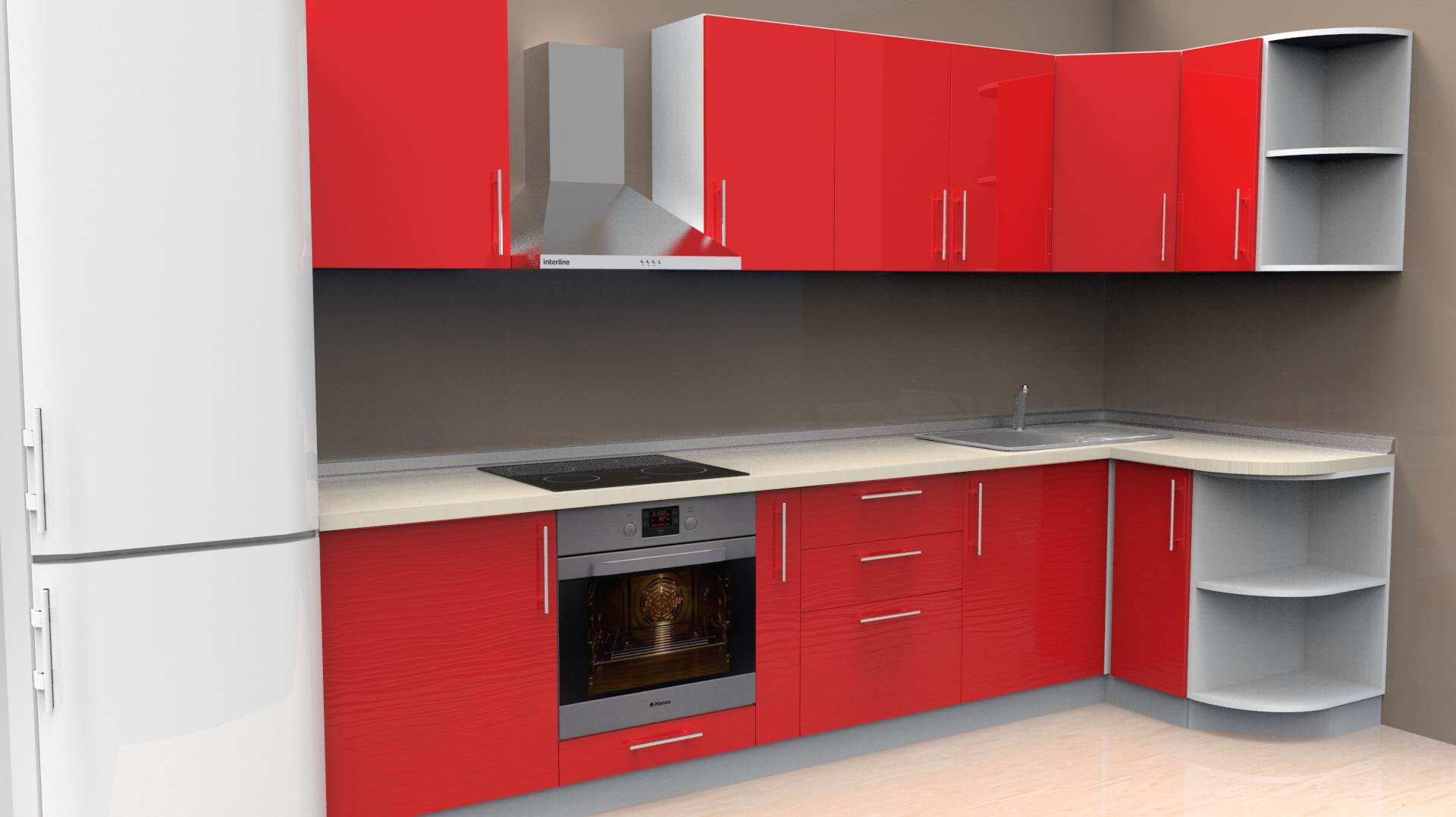 Each home is unique and requires a customized approach to design. With free 3D kitchen cabinet design software, you have the freedom to customize your kitchen according to your specific needs and preferences. Whether you want a specific type of cabinet or a particular color scheme, this software allows you to bring your vision to life. You can also choose from a wide range of pre-designed templates and modify them to suit your style, making the design process even easier.
Each home is unique and requires a customized approach to design. With free 3D kitchen cabinet design software, you have the freedom to customize your kitchen according to your specific needs and preferences. Whether you want a specific type of cabinet or a particular color scheme, this software allows you to bring your vision to life. You can also choose from a wide range of pre-designed templates and modify them to suit your style, making the design process even easier.
User-Friendly and Accessible
 One of the best things about free 3D kitchen cabinet design software is that it is user-friendly and accessible to anyone, regardless of their level of design experience. The software comes with a simple and intuitive interface, making it easy for even beginners to navigate and use. Additionally, most of these software programs are available for free and can be accessed online, eliminating the need for expensive installations or downloads.
In conclusion,
free 3D kitchen cabinet design software is an essential tool for anyone looking to design their dream kitchen. It offers a wide range of benefits, from effortless planning and customization to saving time and money. With this software, you can bring your kitchen design ideas to life in a realistic and accurate way, making the process of designing your dream kitchen a breeze. So why wait? Start using free 3D kitchen cabinet design software today and create the kitchen of your dreams!
One of the best things about free 3D kitchen cabinet design software is that it is user-friendly and accessible to anyone, regardless of their level of design experience. The software comes with a simple and intuitive interface, making it easy for even beginners to navigate and use. Additionally, most of these software programs are available for free and can be accessed online, eliminating the need for expensive installations or downloads.
In conclusion,
free 3D kitchen cabinet design software is an essential tool for anyone looking to design their dream kitchen. It offers a wide range of benefits, from effortless planning and customization to saving time and money. With this software, you can bring your kitchen design ideas to life in a realistic and accurate way, making the process of designing your dream kitchen a breeze. So why wait? Start using free 3D kitchen cabinet design software today and create the kitchen of your dreams!

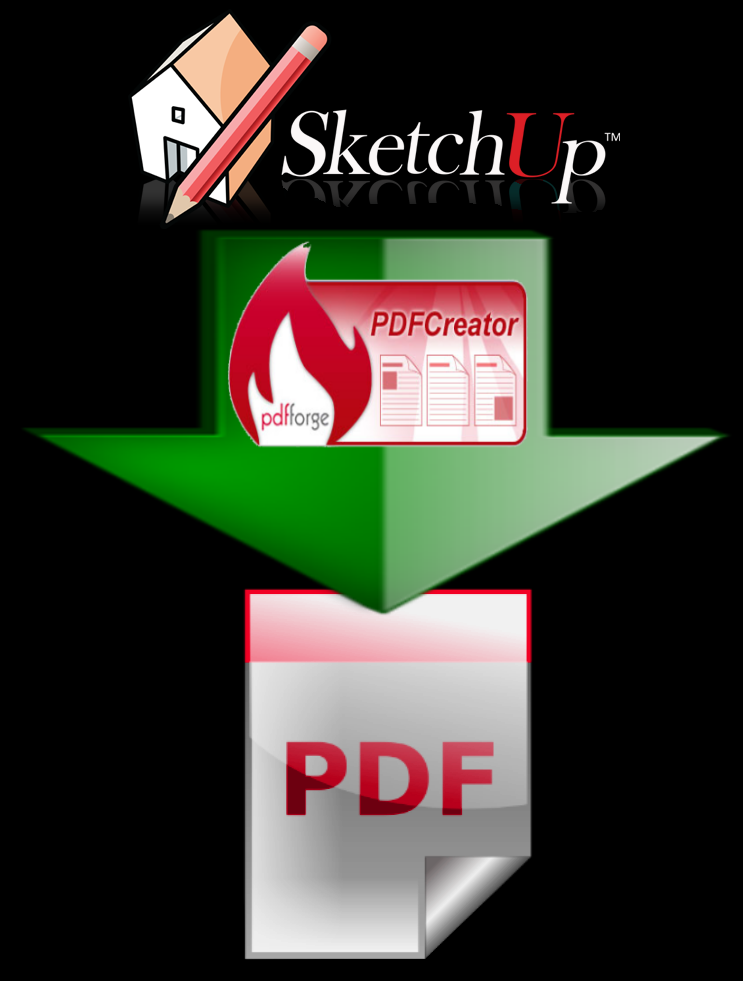







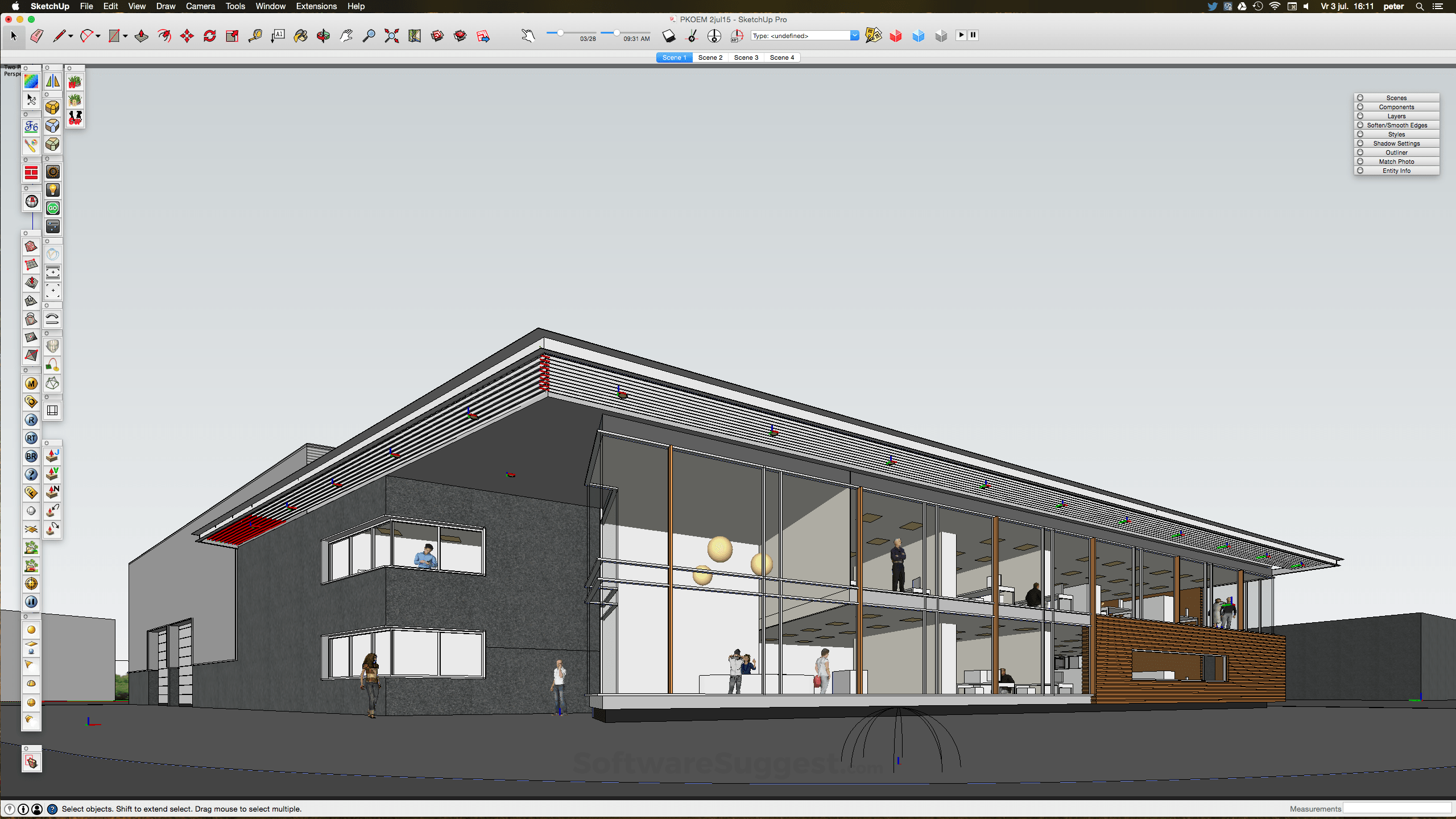



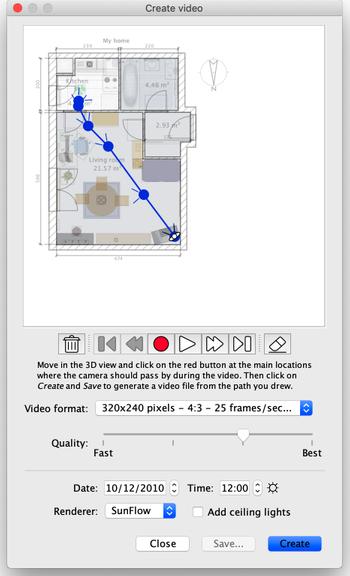

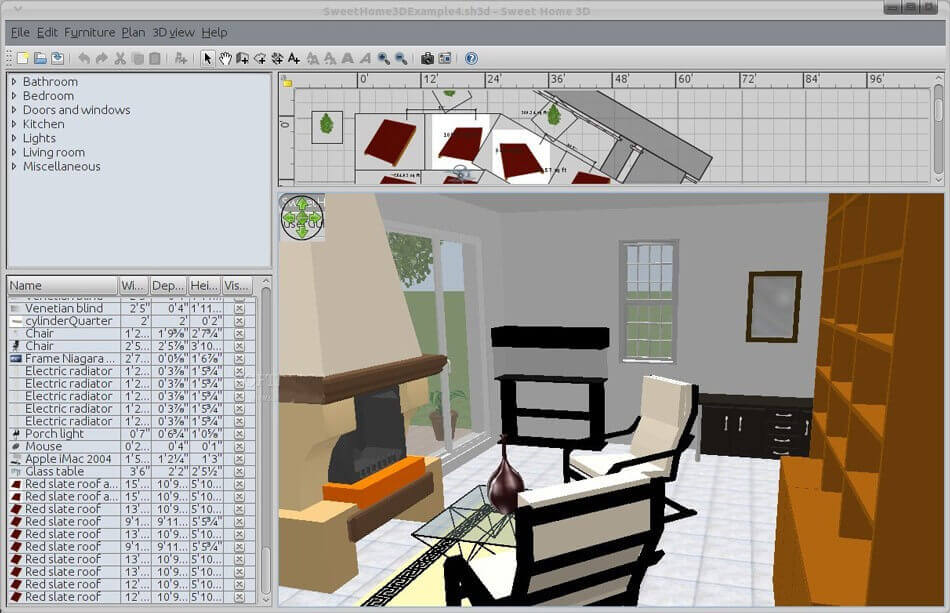



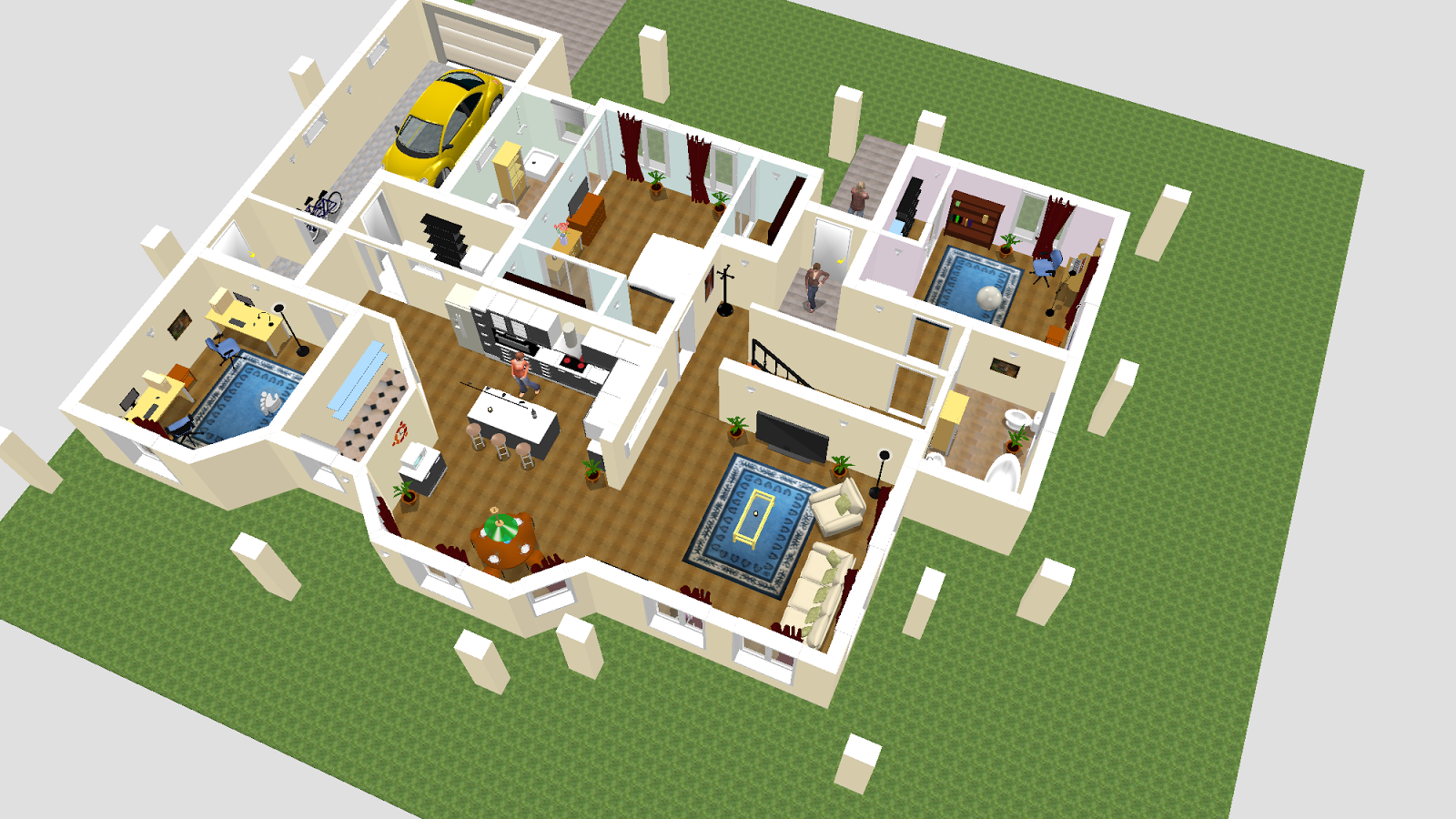
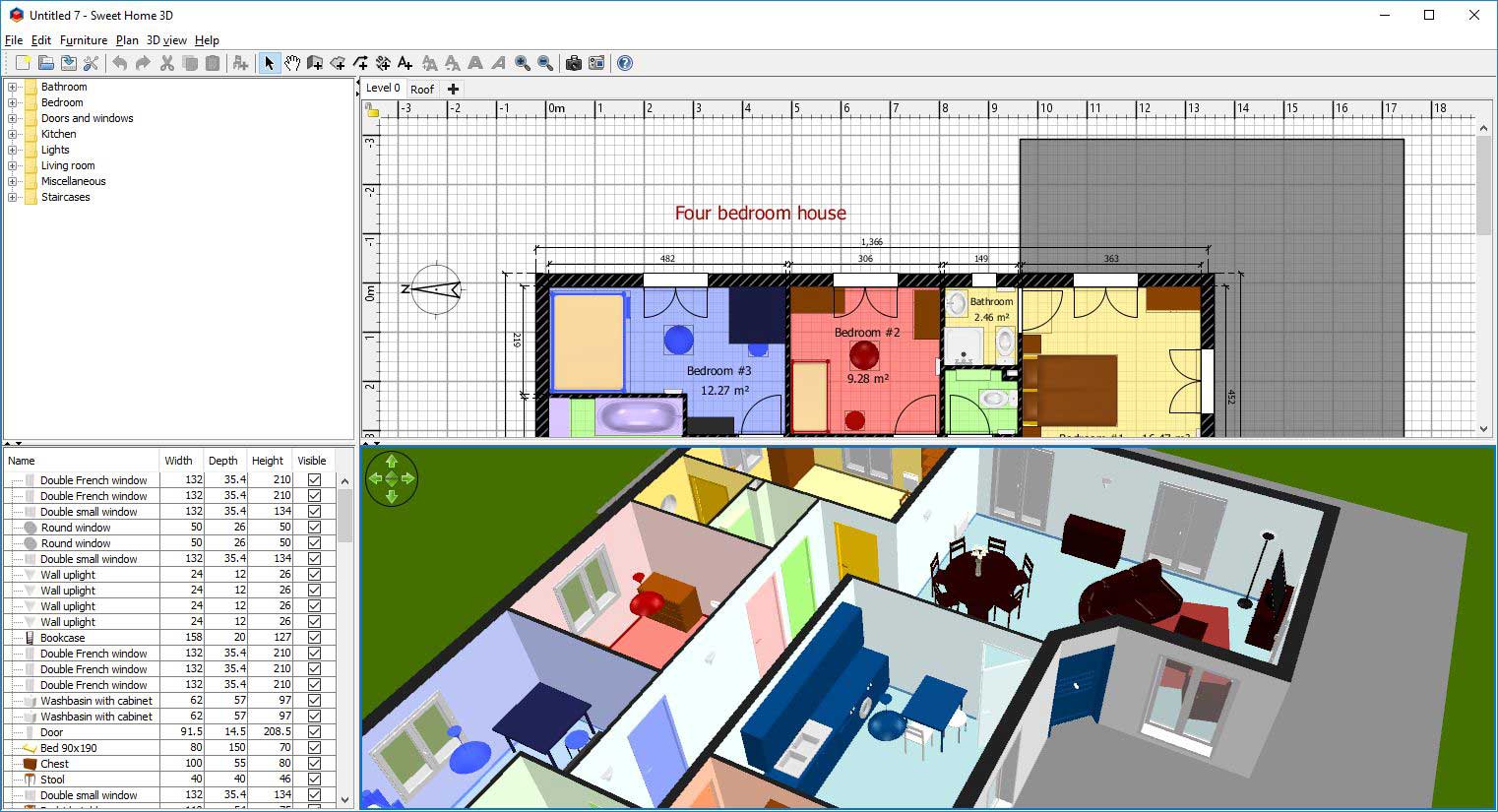
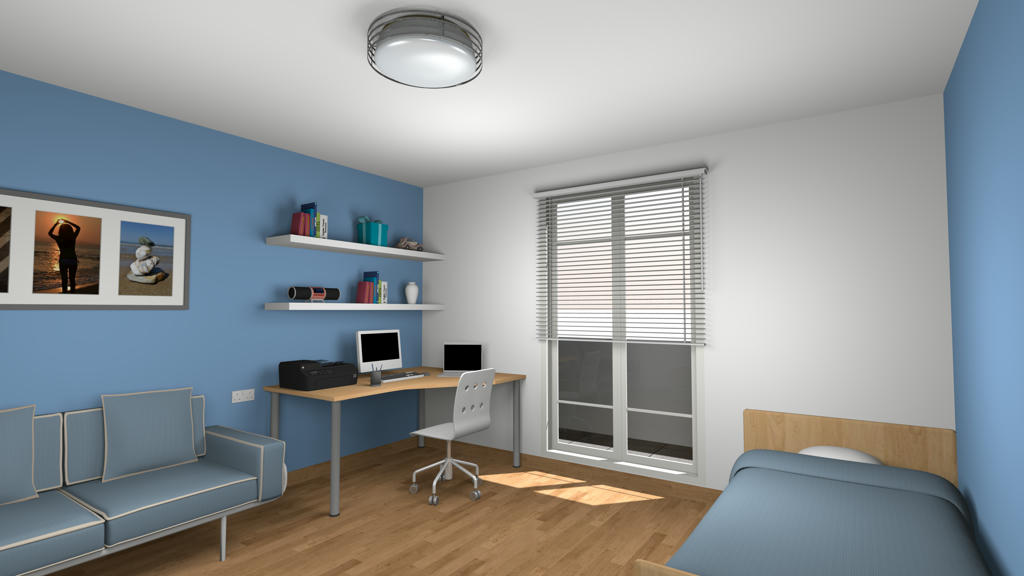
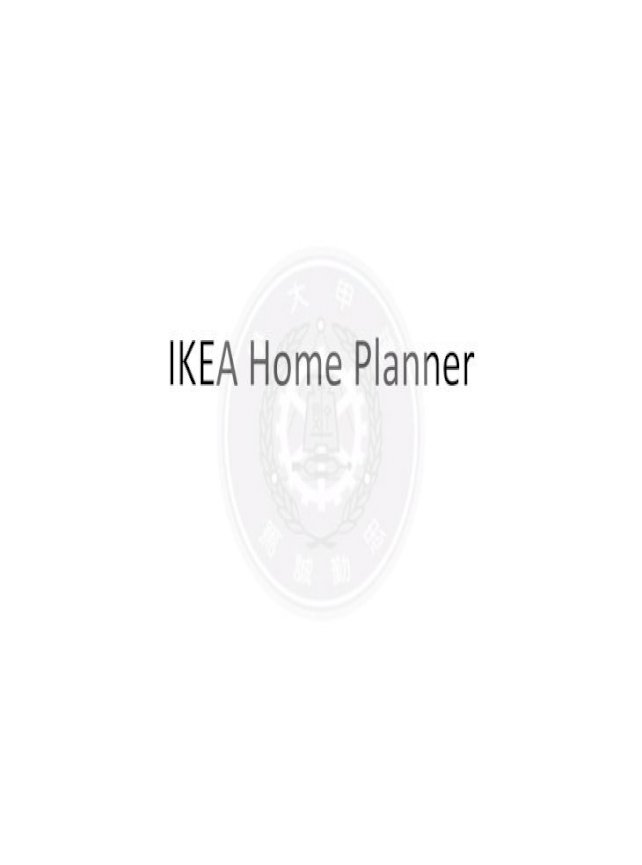




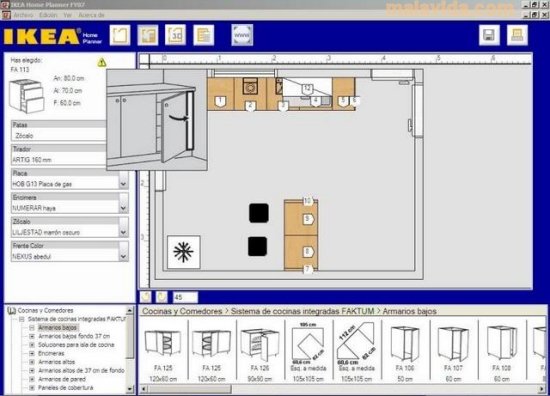








 18.52.18.png/max/max/1)


