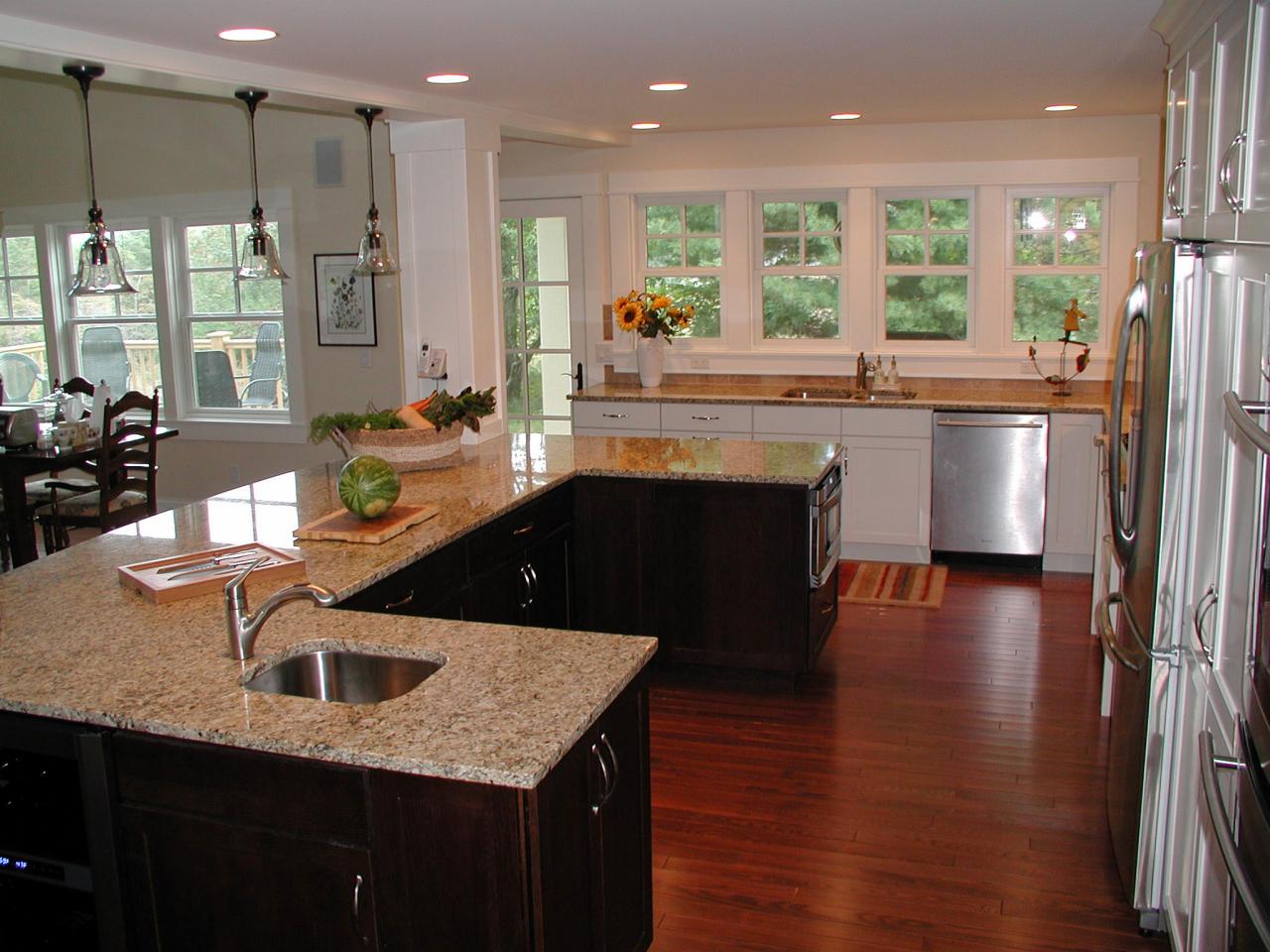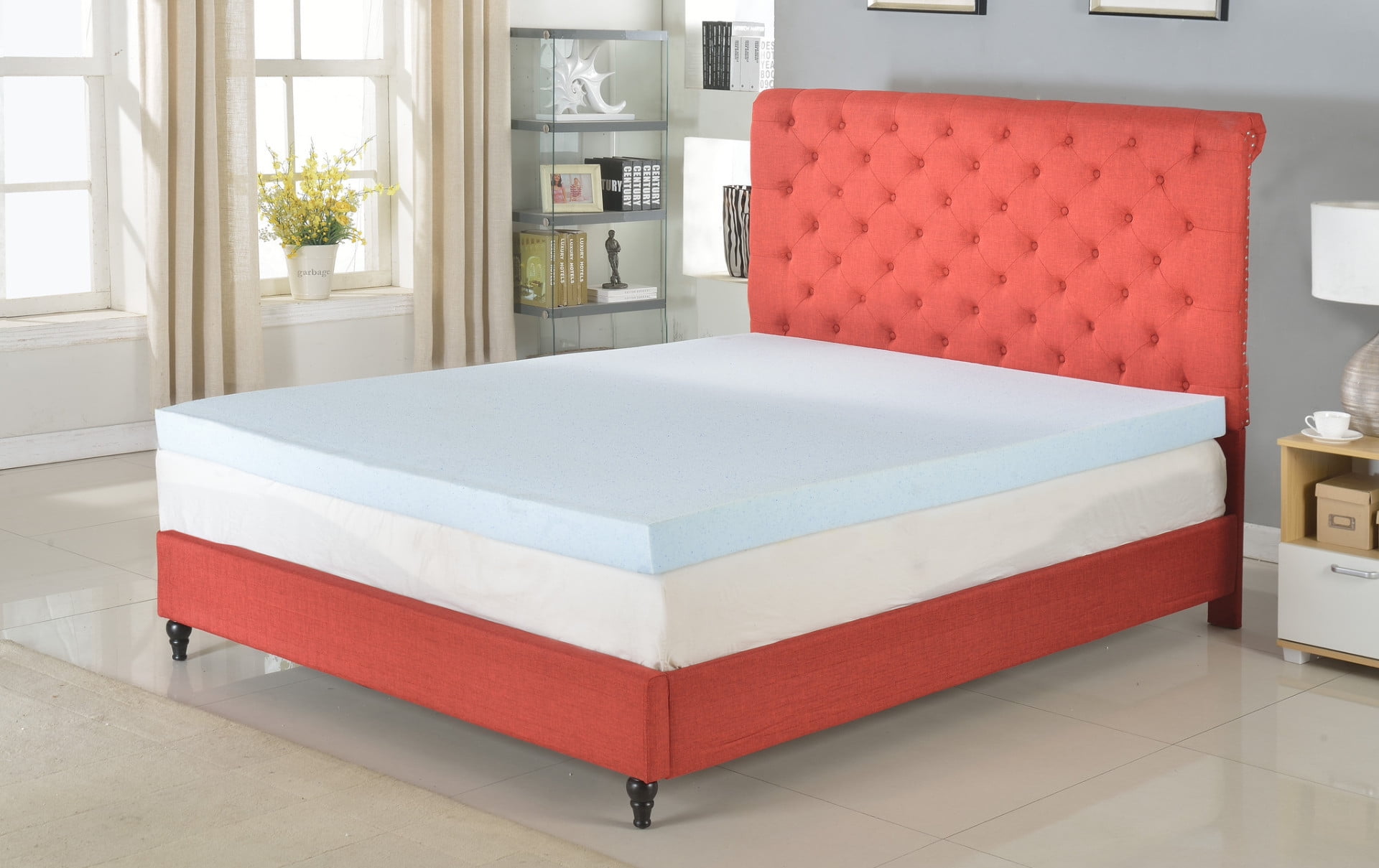Are you looking for a reliable and user-friendly 2D kitchen design tool? Look no further than IKEA Home Planner! With IKEA's easy-to-use online tool, you can create your dream kitchen in just a few simple steps. From layout to color scheme, IKEA Home Planner allows you to design every aspect of your kitchen with ease. Plus, with its extensive library of IKEA products, you can see exactly how your kitchen will look with your chosen furniture and decor.1. IKEA Home Planner
SketchUp is a powerful 2D and 3D design software that is perfect for creating stunning kitchen designs. Its intuitive interface and versatile tools make it a favorite among designers and homeowners alike. With SketchUp, you can easily create a detailed floor plan of your kitchen, as well as add in furniture, appliances, and finishes to bring your design to life. You can also import and export your designs in various formats, making it easy to collaborate with others or share your designs with contractors.2. SketchUp
RoomSketcher is a comprehensive home design software that offers a variety of tools for creating beautiful and functional kitchen designs. Its 2D and 3D capabilities allow you to visualize your kitchen from all angles, while its drag-and-drop feature makes it easy to arrange and rearrange your layout until you find the perfect fit. With RoomSketcher, you can also add in real-life furniture and appliances from their extensive library to see how they will look in your kitchen.3. RoomSketcher
If you want a kitchen design tool that is both easy to use and visually stunning, look no further than Planner 5D. This online tool offers a user-friendly interface that allows you to create 2D and 3D designs with ease. With its extensive collection of furniture, finishes, and decor items, you can customize your kitchen to your heart's content. You can also take a virtual tour of your design and make any necessary changes before finalizing your plan.4. Planner 5D
SmartDraw is a powerful and versatile 2D kitchen design tool that is perfect for both professionals and homeowners. With its extensive library of templates, you can easily create a detailed kitchen design in just a few clicks. SmartDraw also offers a wide range of customization options, allowing you to adjust the size, shape, and color of every element in your design. You can also collaborate with others in real-time and export your designs in various formats.5. SmartDraw
HomeByMe is a 2D and 3D design software that offers a wide range of tools for creating stunning and realistic kitchen designs. Its user-friendly interface and drag-and-drop feature make it easy for beginners to create professional-looking designs. With HomeByMe, you can also add in real-life furniture and decor items from their extensive library to see how they will look in your kitchen. You can also take a virtual tour of your design and make any necessary changes before finalizing your plan.6. HomeByMe
Homestyler is a popular 2D and 3D design software that offers a wide range of tools for creating beautiful and functional kitchen designs. Its intuitive interface and powerful features make it a popular choice among designers and homeowners. With Homestyler, you can create a detailed floor plan of your kitchen, add in furniture and appliances, and even experiment with different color schemes and finishes. You can also take a virtual tour of your design and make any necessary changes before finalizing your plan.7. Homestyler
Floorplanner is a simple and user-friendly 2D design tool that allows you to create detailed floor plans of your kitchen. Its drag-and-drop interface makes it easy to add in walls, doors, and windows, and its extensive library of furniture and decor items allows you to customize your kitchen to your liking. With Floorplanner, you can also add in measurements and annotations to ensure accuracy and share your designs with others.8. Floorplanner
Roomle is a comprehensive 2D and 3D design tool that offers a wide range of features for creating beautiful and functional kitchen designs. Its easy-to-use interface and drag-and-drop feature make it a favorite among beginners and professionals alike. You can create a detailed floor plan of your kitchen, add in furniture and appliances, and even experiment with different layouts and color schemes. You can also take a virtual tour of your design and make any necessary changes before finalizing your plan.9. Roomle
Space Designer 3D is a powerful and user-friendly 2D and 3D design tool that is perfect for creating stunning kitchen designs. Its intuitive interface and versatile tools make it a popular choice among designers and homeowners. With Space Designer 3D, you can easily create a detailed floor plan of your kitchen, as well as add in furniture, appliances, and finishes to bring your design to life. You can also take a virtual tour of your design and make any necessary changes before finalizing your plan.10. Space Designer 3D
Design Your Dream Kitchen with the Help of a Free 2D Kitchen Design Tool

Transform Your Kitchen Design Process
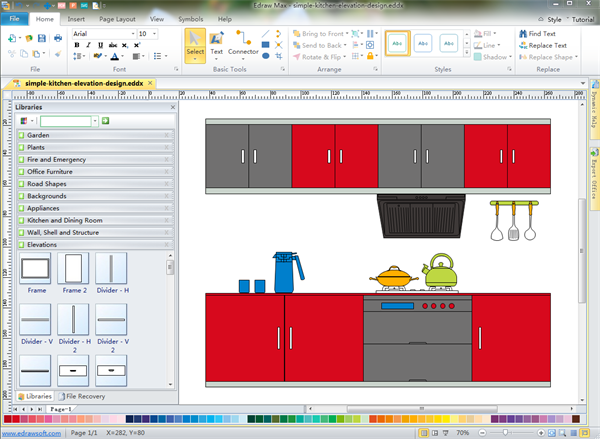 Are you tired of spending countless hours flipping through design magazines and searching through Pinterest for kitchen design inspiration? Look no further. With the
free 2D kitchen design tool
, you can easily and efficiently bring your dream kitchen to life. This innovative tool offers a simple and user-friendly interface, making it accessible to anyone interested in designing their own kitchen. Whether you are a professional interior designer or a DIY enthusiast, this tool will revolutionize the way you approach kitchen design.
Are you tired of spending countless hours flipping through design magazines and searching through Pinterest for kitchen design inspiration? Look no further. With the
free 2D kitchen design tool
, you can easily and efficiently bring your dream kitchen to life. This innovative tool offers a simple and user-friendly interface, making it accessible to anyone interested in designing their own kitchen. Whether you are a professional interior designer or a DIY enthusiast, this tool will revolutionize the way you approach kitchen design.
Easy to Use, Yet Professional Results
 One of the greatest advantages of using the
free 2D kitchen design tool
is its ease of use. You don't need any prior design experience to create a professional-looking kitchen layout. The tool offers a wide range of
features
, including customizable cabinet styles, countertop materials, and flooring options, to help you bring your vision to life. You can also add in appliances and fixtures to give your design a realistic touch. The tool also provides accurate measurements, ensuring that your design is not just aesthetically pleasing but also functional.
One of the greatest advantages of using the
free 2D kitchen design tool
is its ease of use. You don't need any prior design experience to create a professional-looking kitchen layout. The tool offers a wide range of
features
, including customizable cabinet styles, countertop materials, and flooring options, to help you bring your vision to life. You can also add in appliances and fixtures to give your design a realistic touch. The tool also provides accurate measurements, ensuring that your design is not just aesthetically pleasing but also functional.
Create and Compare Multiple Designs
 With the
free 2D kitchen design tool
, you can experiment with different layouts, color schemes, and materials without any commitment. This allows you to compare multiple designs and choose the one that best suits your needs and preferences. You can also save and share your designs with others for feedback and suggestions. This collaborative feature makes the design process fun and interactive.
With the
free 2D kitchen design tool
, you can experiment with different layouts, color schemes, and materials without any commitment. This allows you to compare multiple designs and choose the one that best suits your needs and preferences. You can also save and share your designs with others for feedback and suggestions. This collaborative feature makes the design process fun and interactive.
Save Time and Money
 Gone are the days of hiring expensive interior designers or spending a fortune on software to design your kitchen. The
free 2D kitchen design tool
saves you both time and money by providing all the necessary tools and resources for free. Moreover, you can make changes and adjustments to your design as many times as you want, without any additional cost. This not only saves you money but also allows you to explore different design options before making a final decision.
Gone are the days of hiring expensive interior designers or spending a fortune on software to design your kitchen. The
free 2D kitchen design tool
saves you both time and money by providing all the necessary tools and resources for free. Moreover, you can make changes and adjustments to your design as many times as you want, without any additional cost. This not only saves you money but also allows you to explore different design options before making a final decision.
Start Designing Today
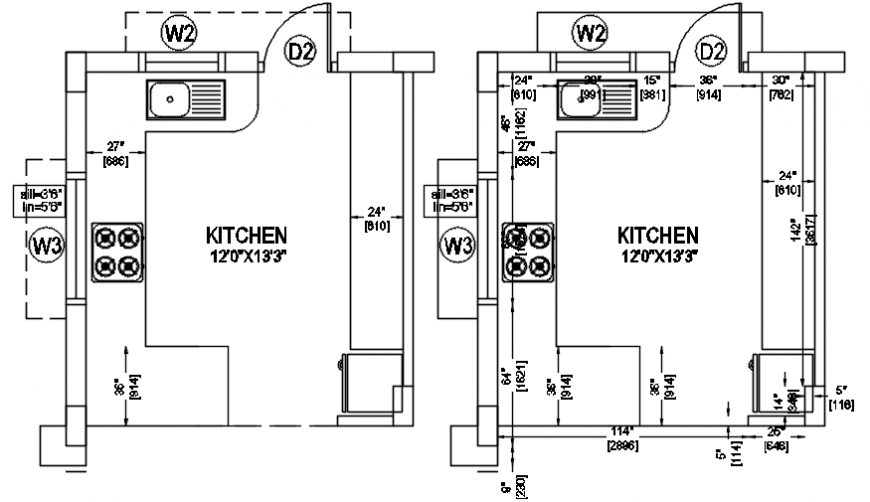 In conclusion, the
free 2D kitchen design tool
is a game-changer in the world of kitchen design. It offers a professional and efficient way to bring your dream kitchen to life without breaking the bank. So what are you waiting for? Start designing your dream kitchen today and see the results for yourself.
In conclusion, the
free 2D kitchen design tool
is a game-changer in the world of kitchen design. It offers a professional and efficient way to bring your dream kitchen to life without breaking the bank. So what are you waiting for? Start designing your dream kitchen today and see the results for yourself.











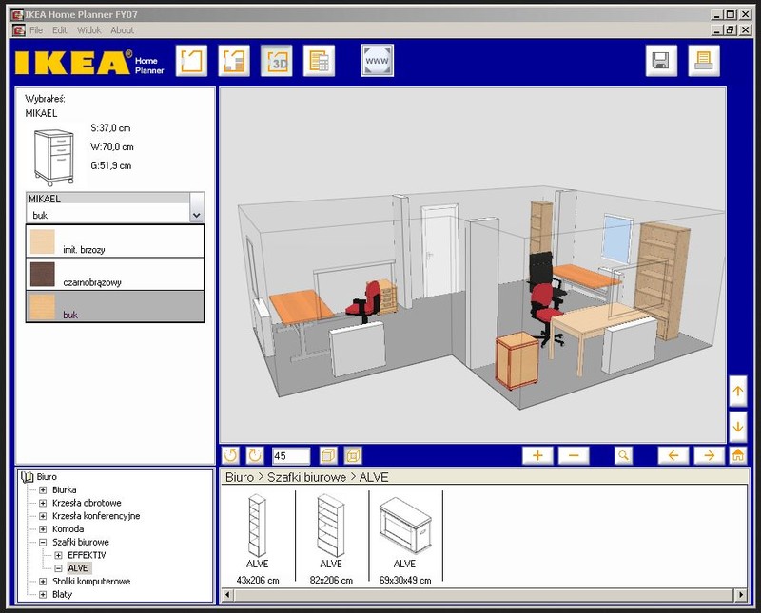









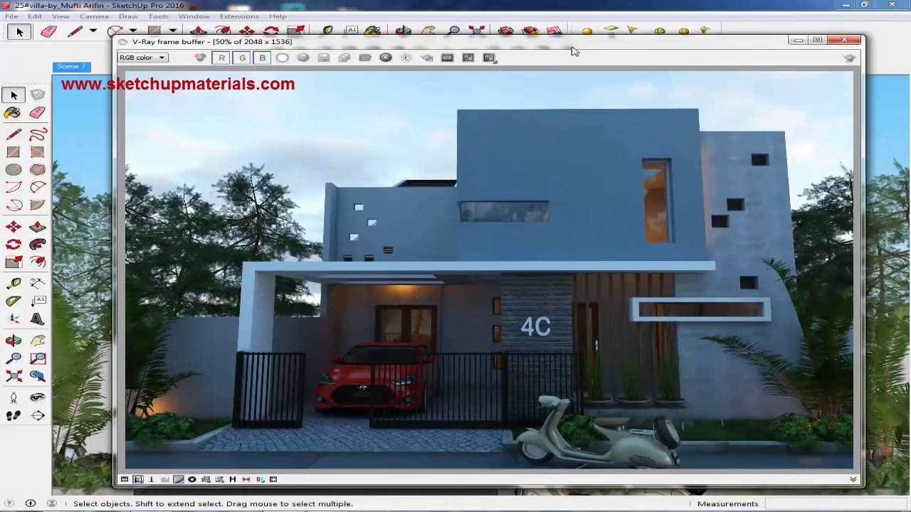










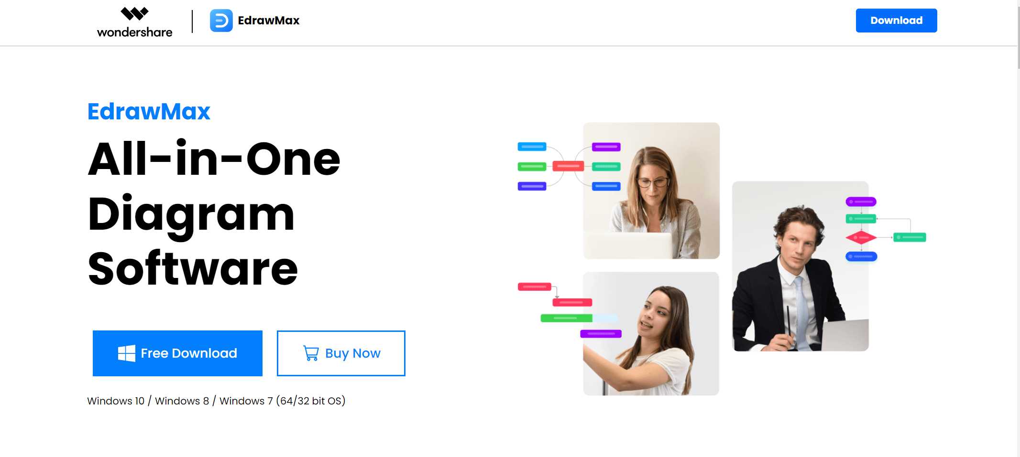
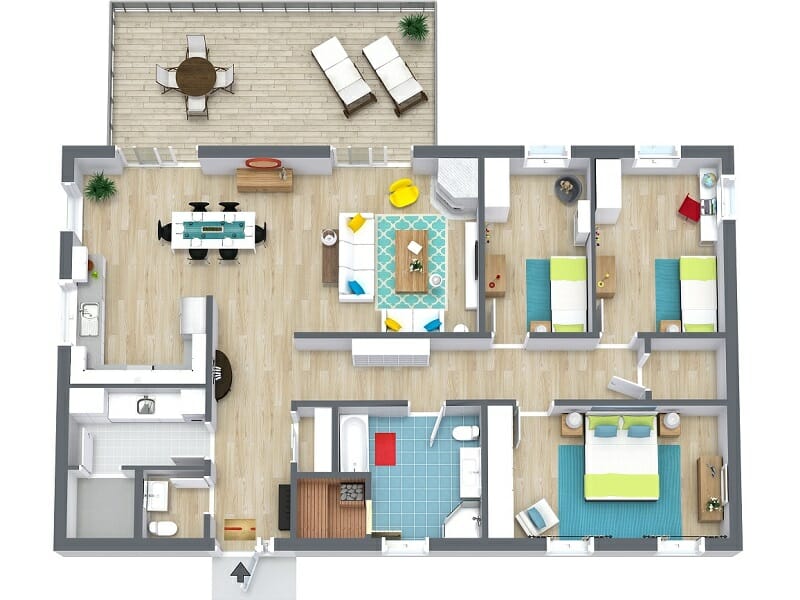








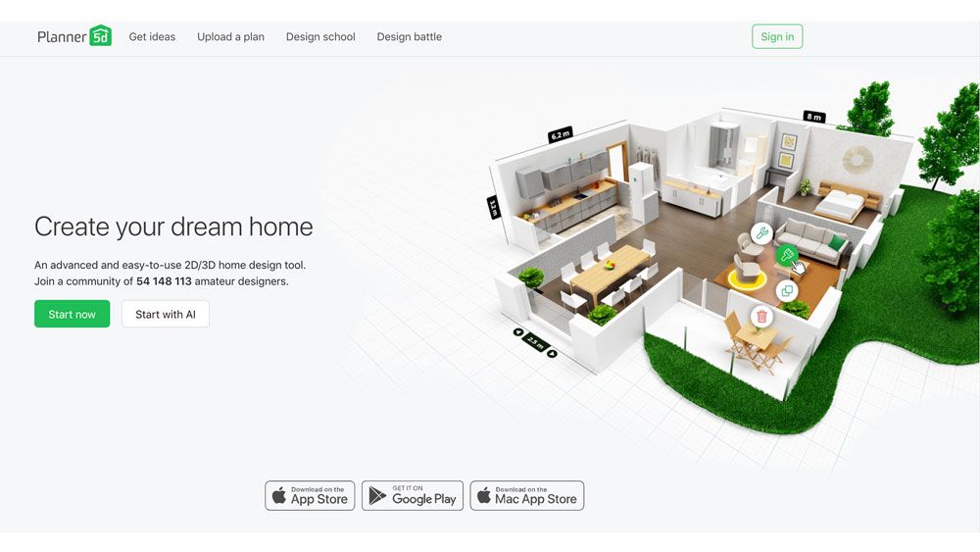



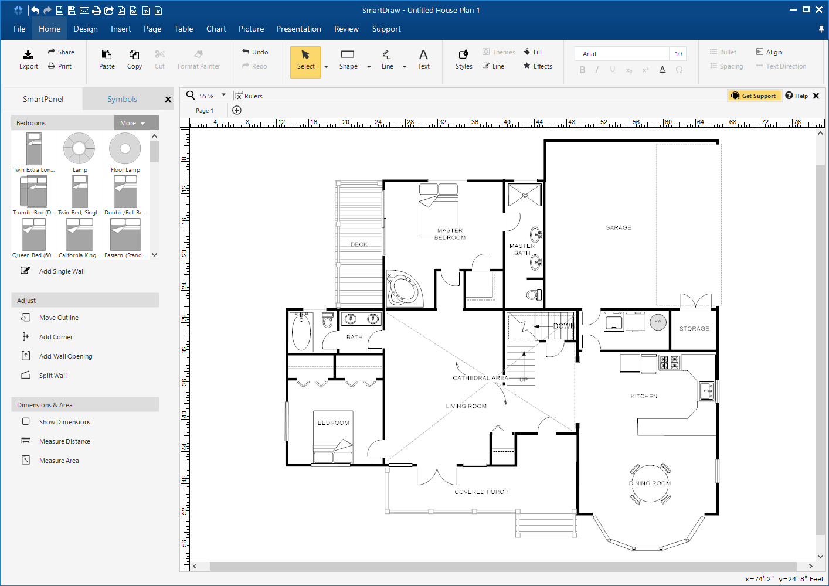

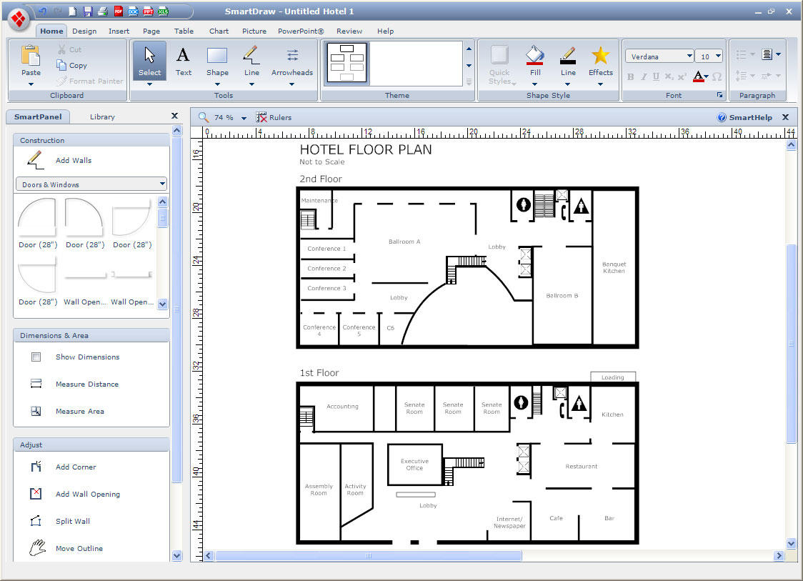

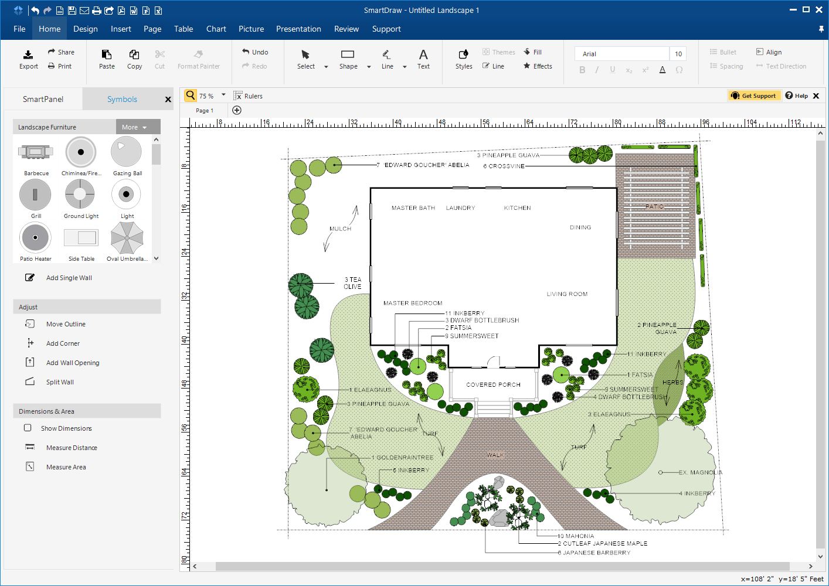
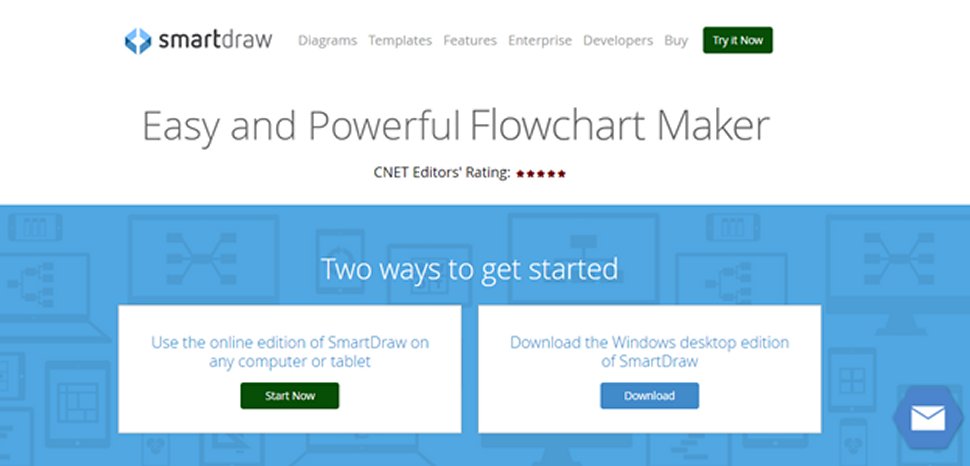

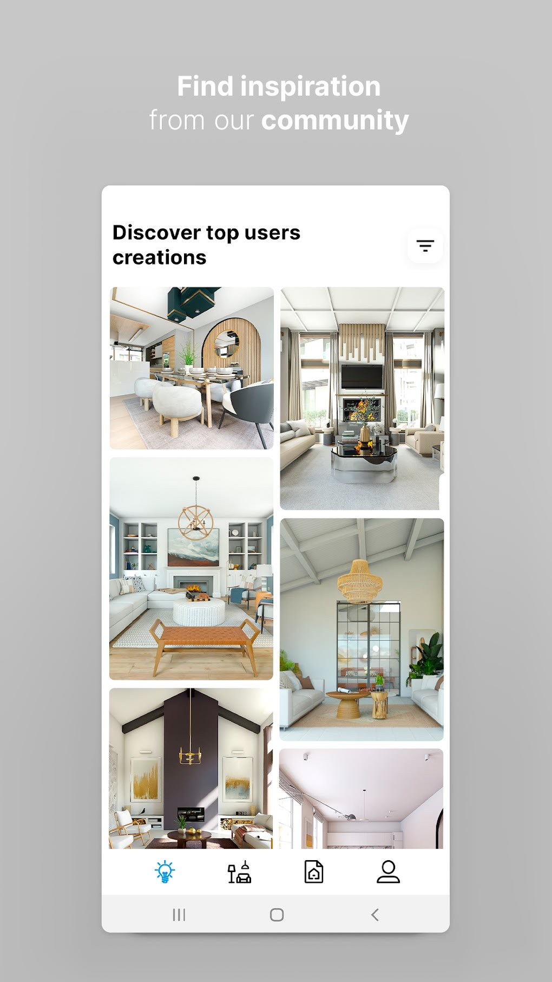


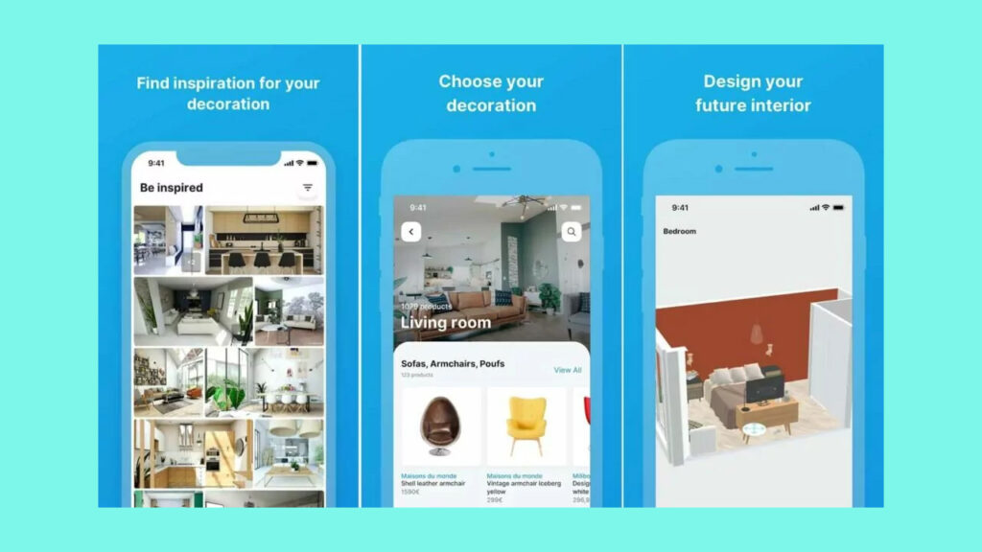







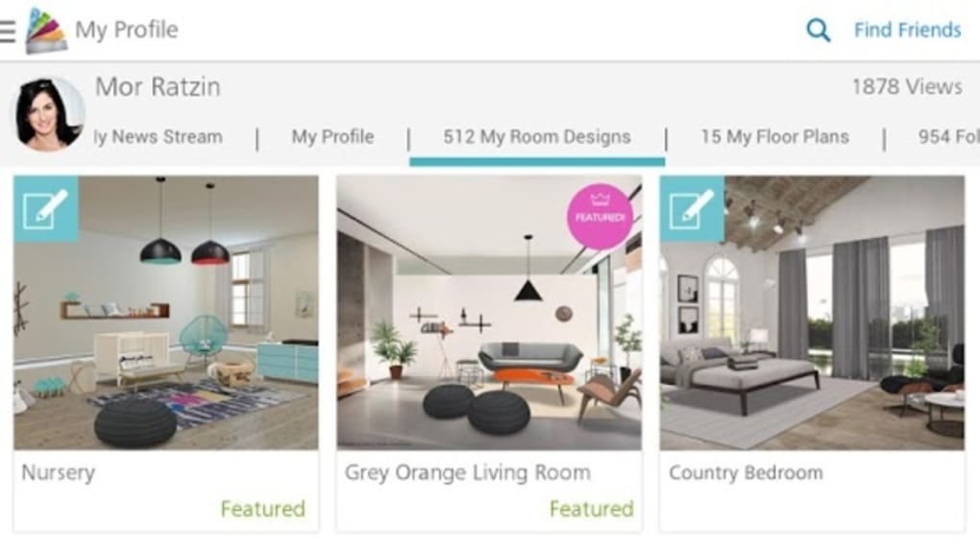
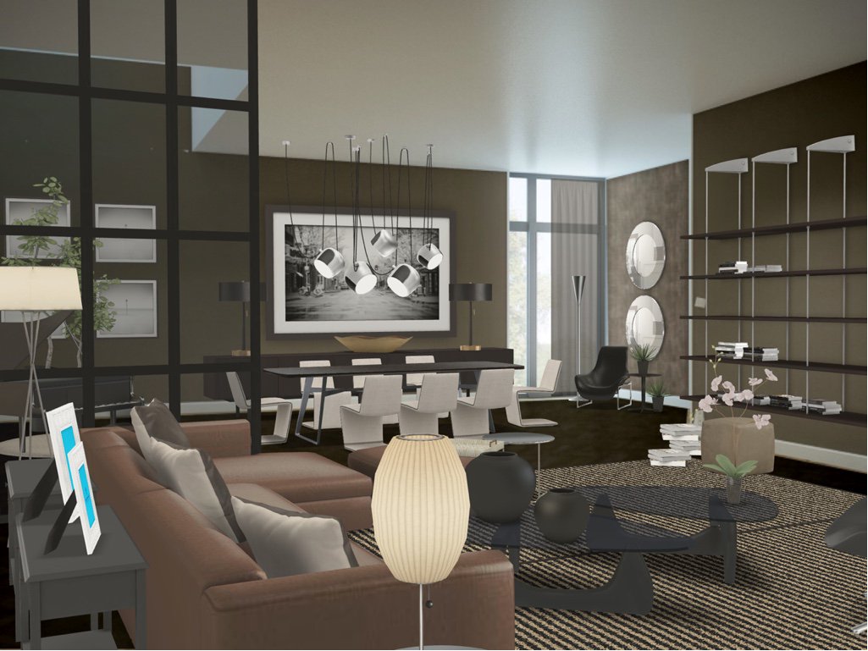




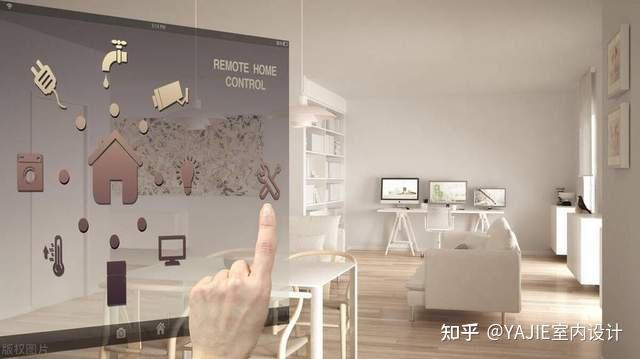





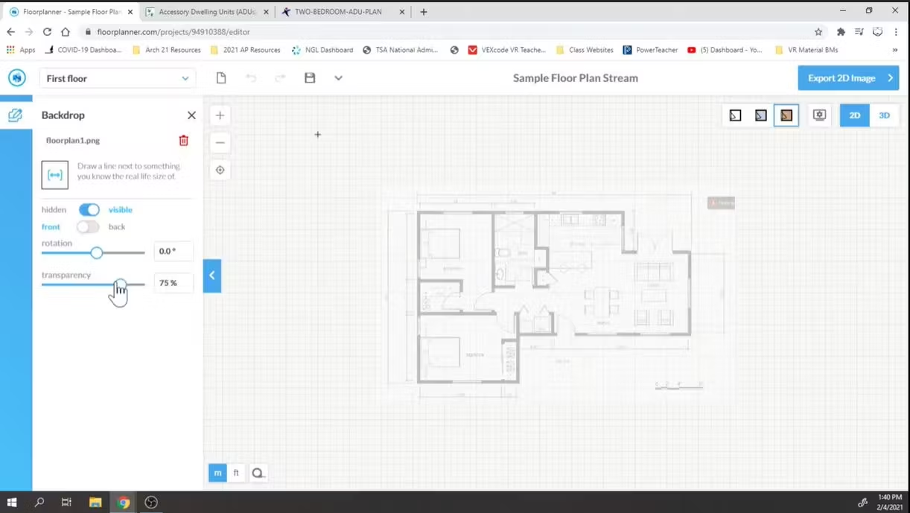

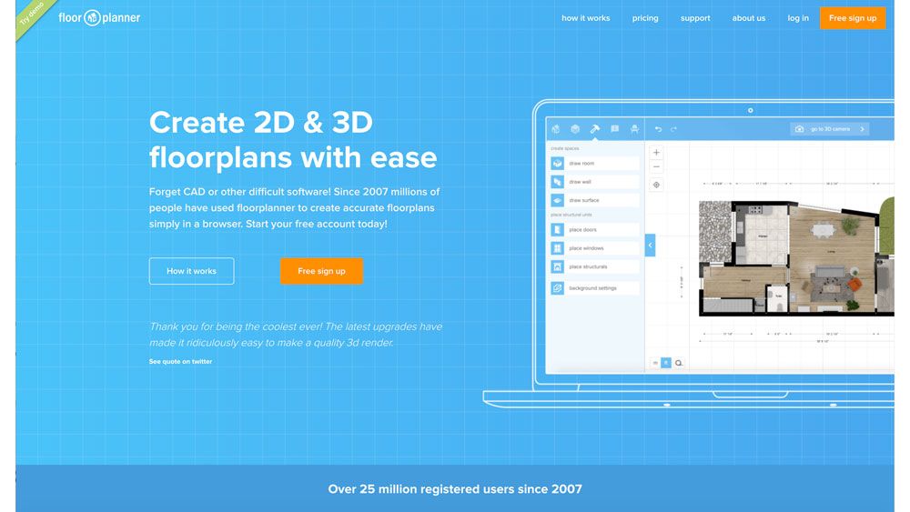

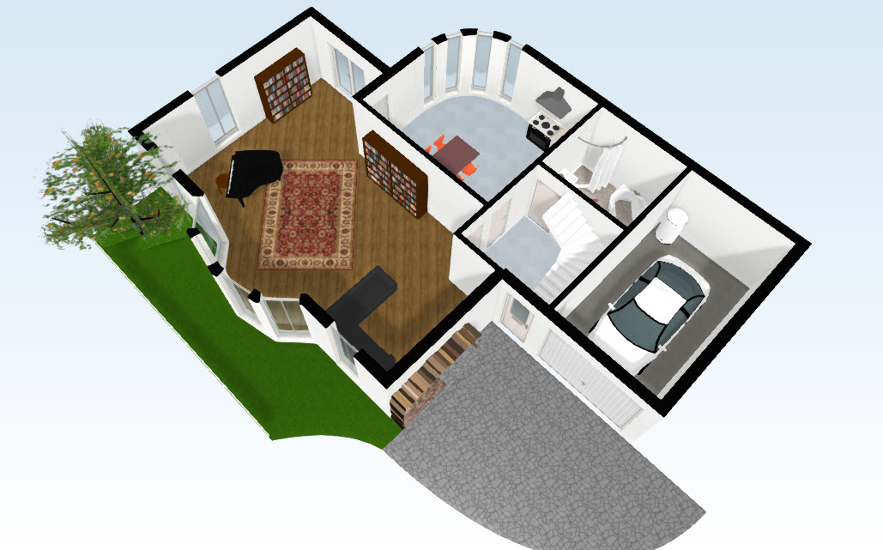
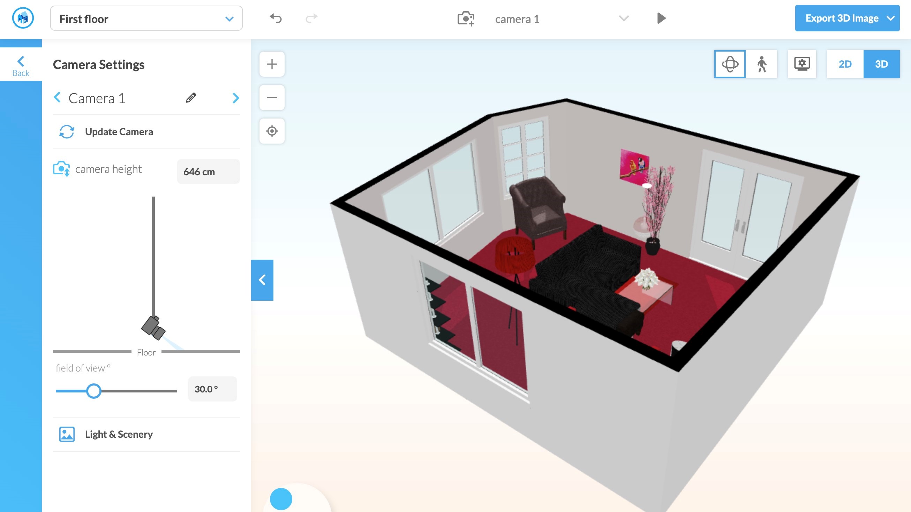

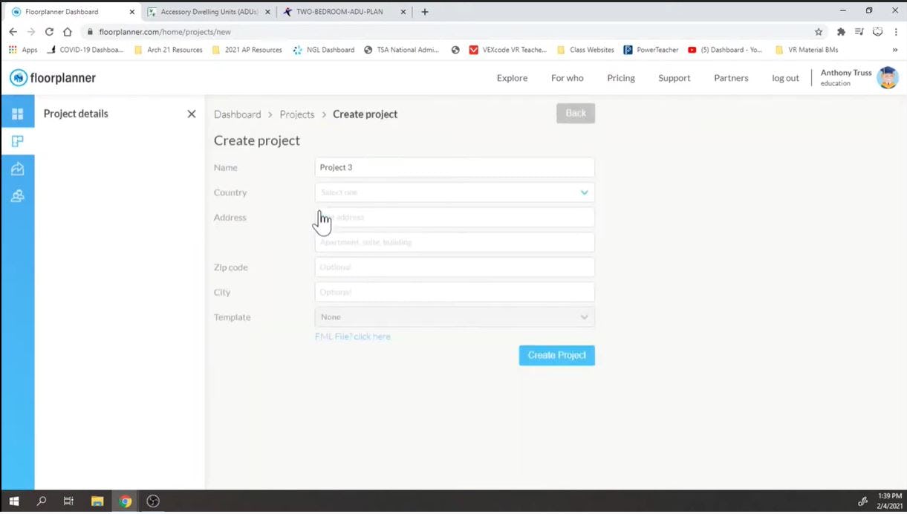
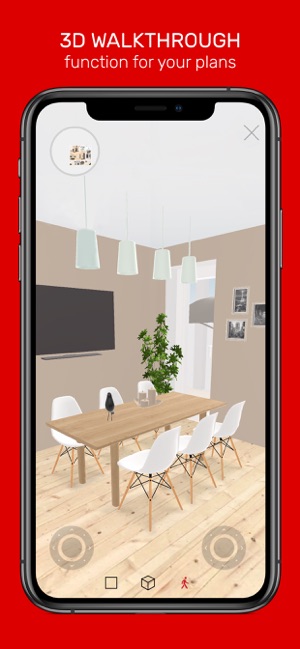


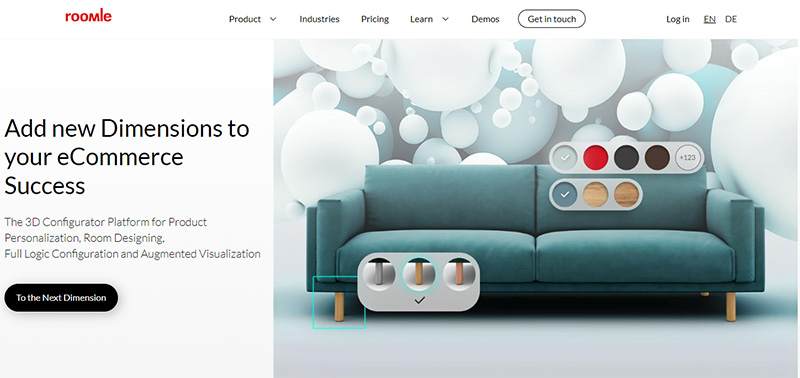
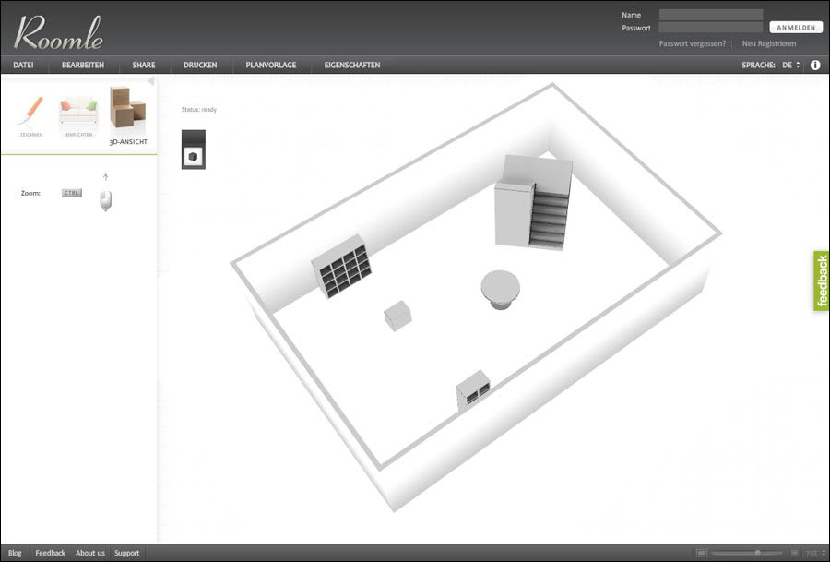
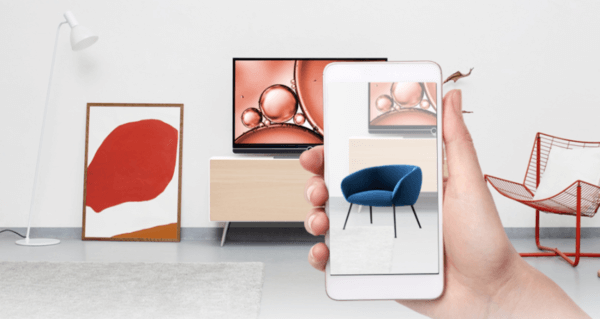


)
















