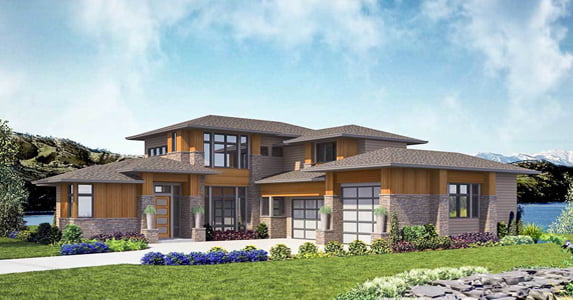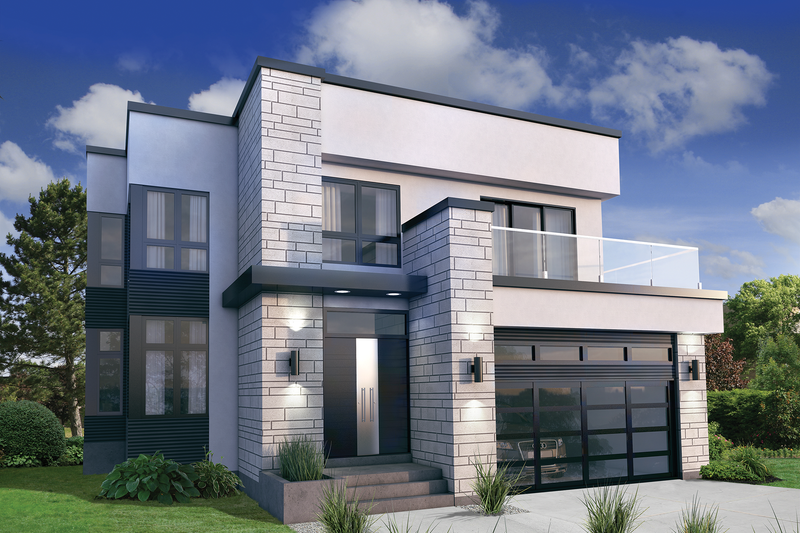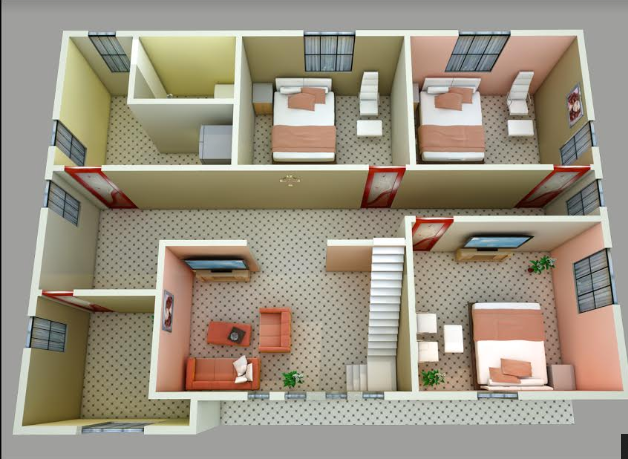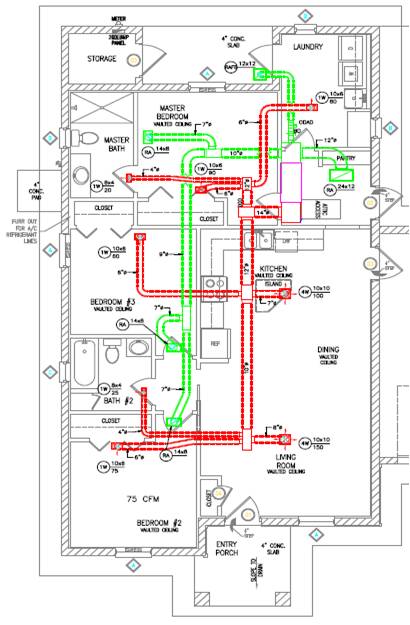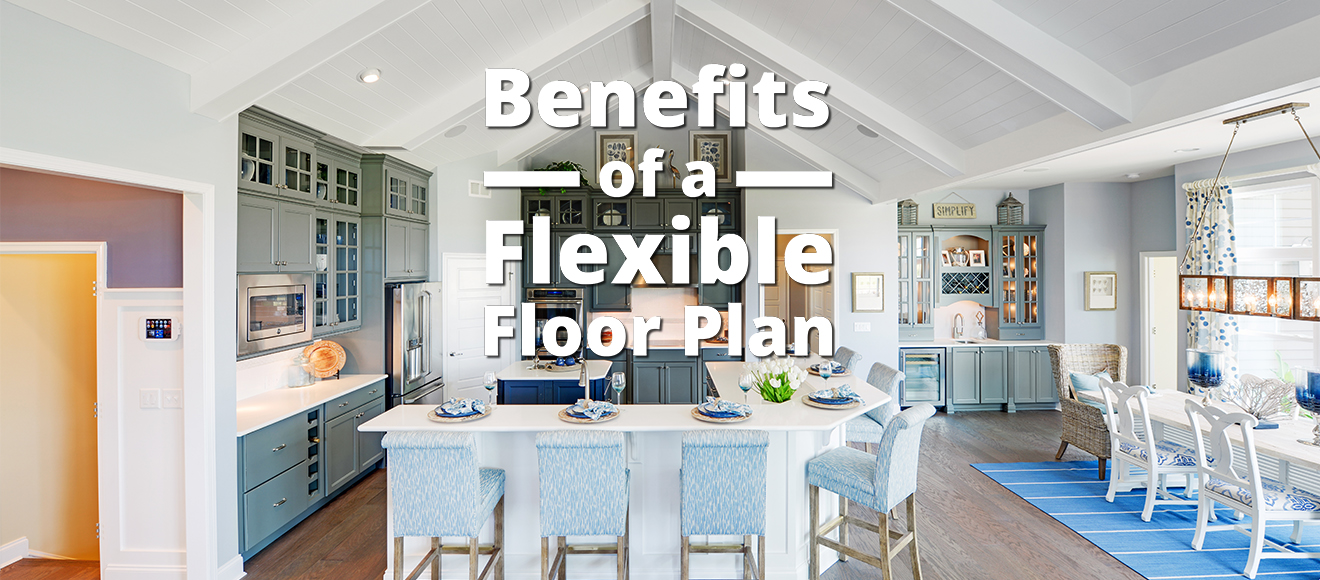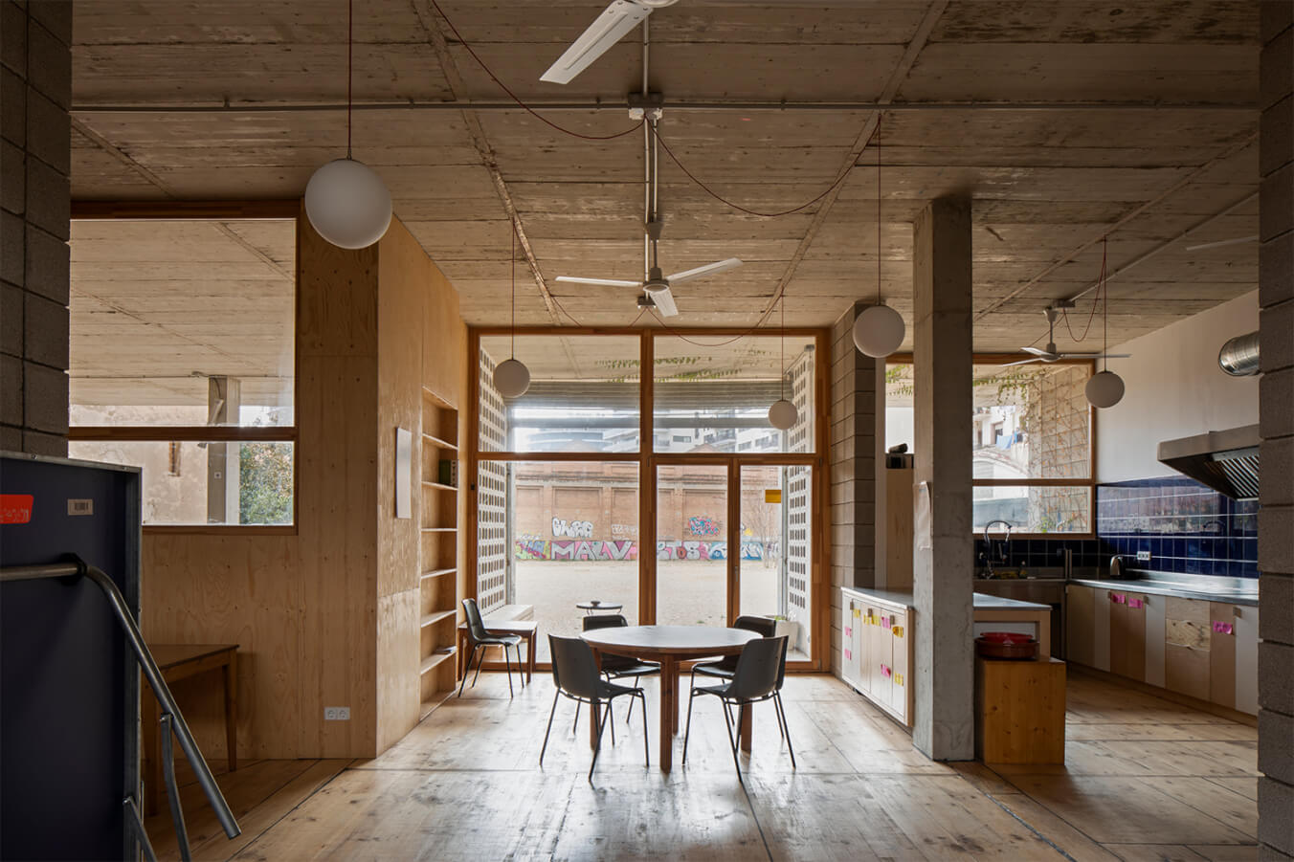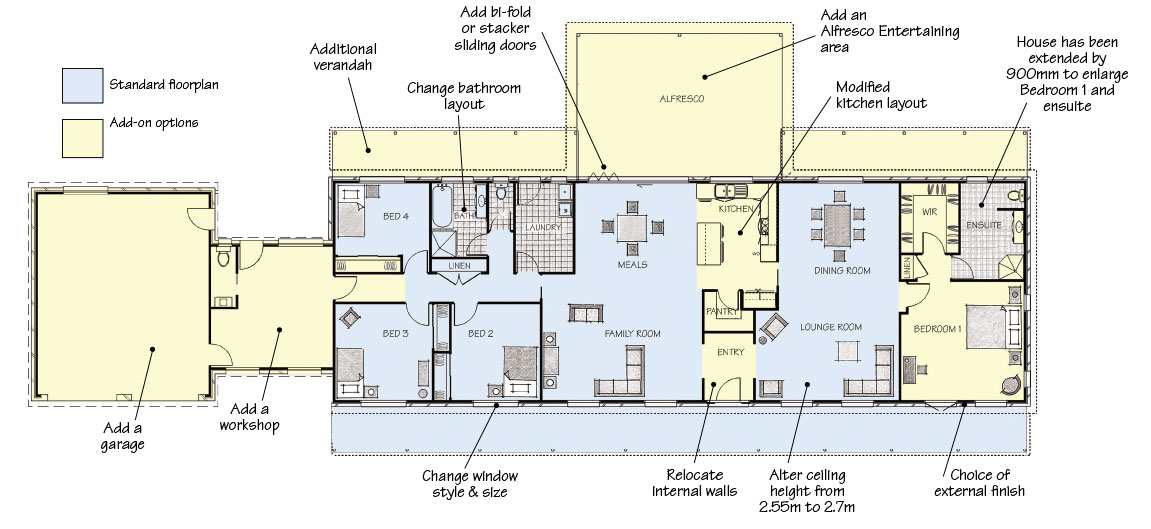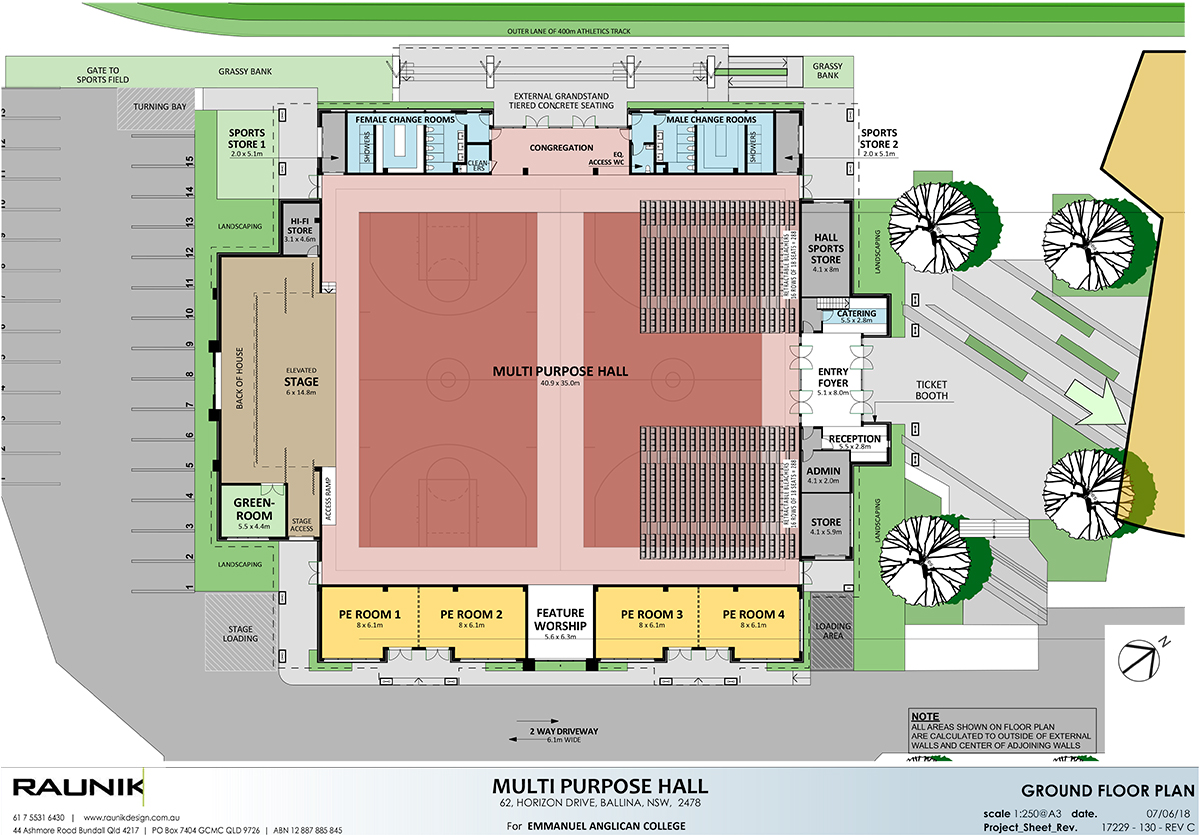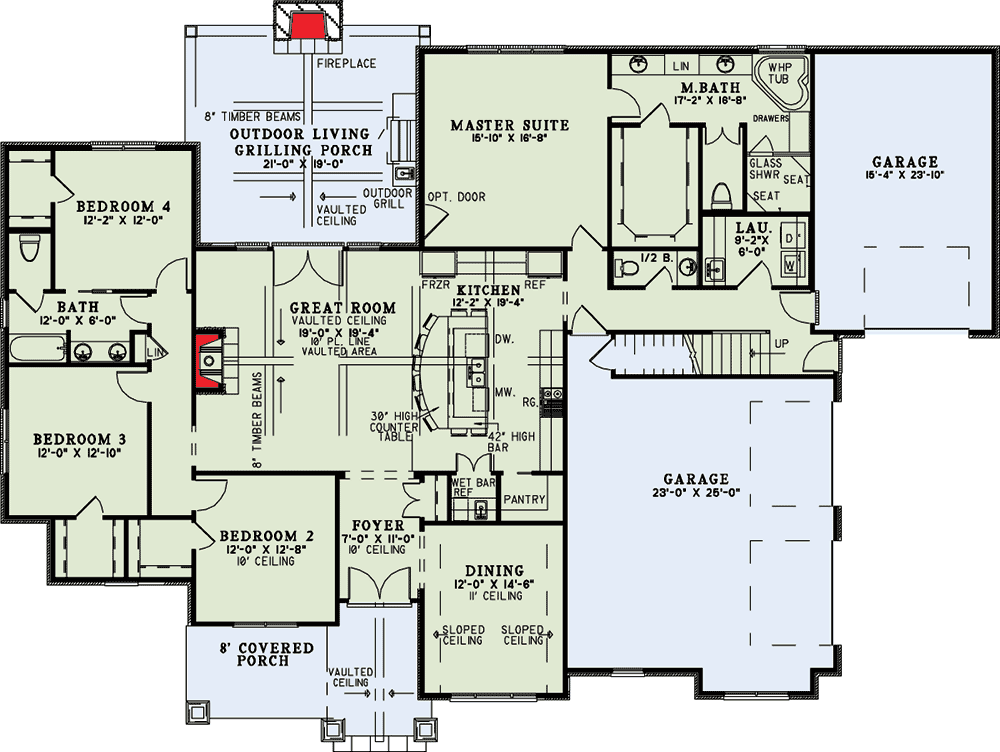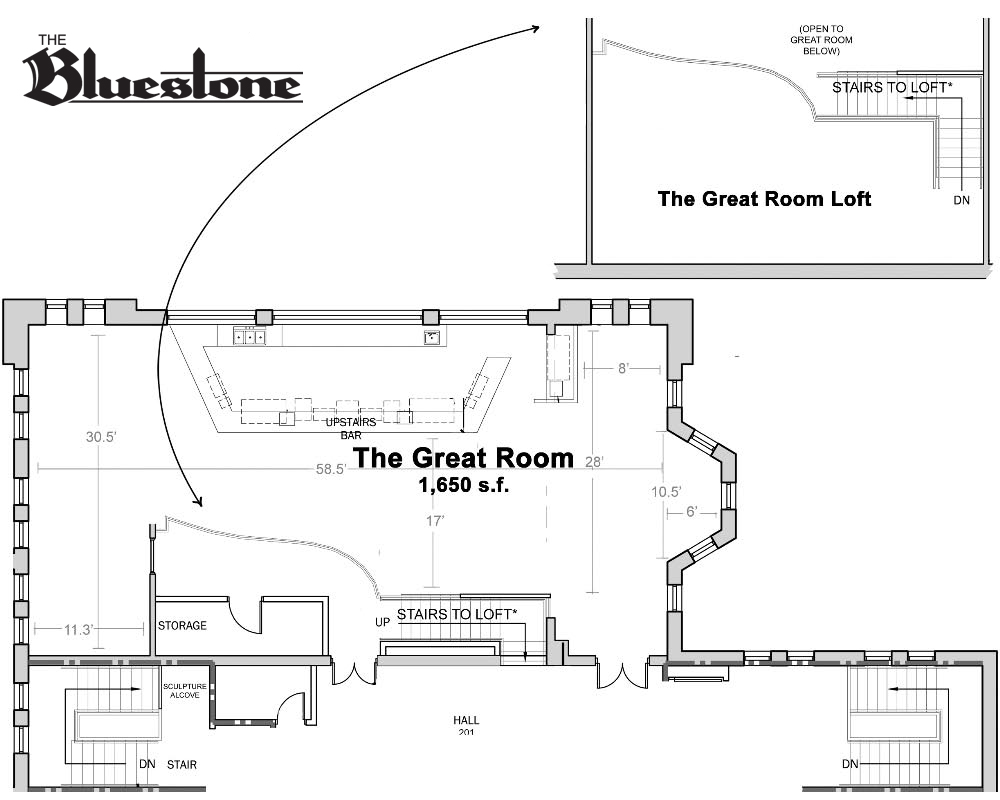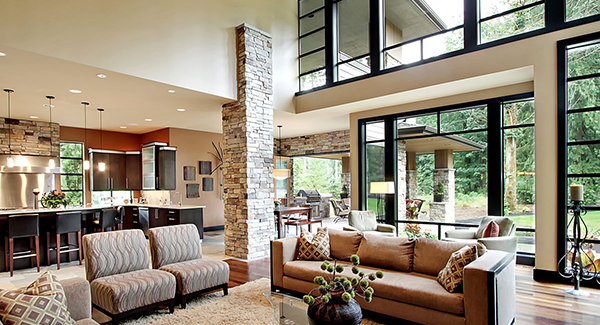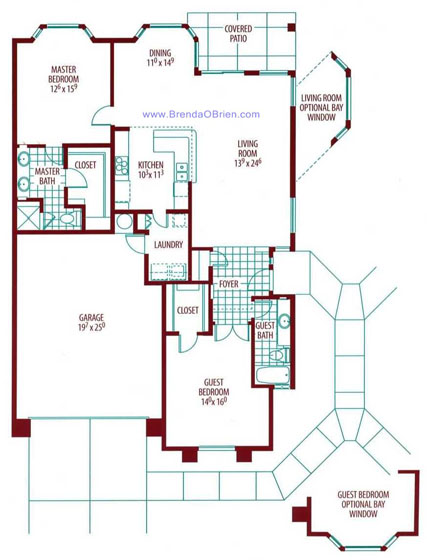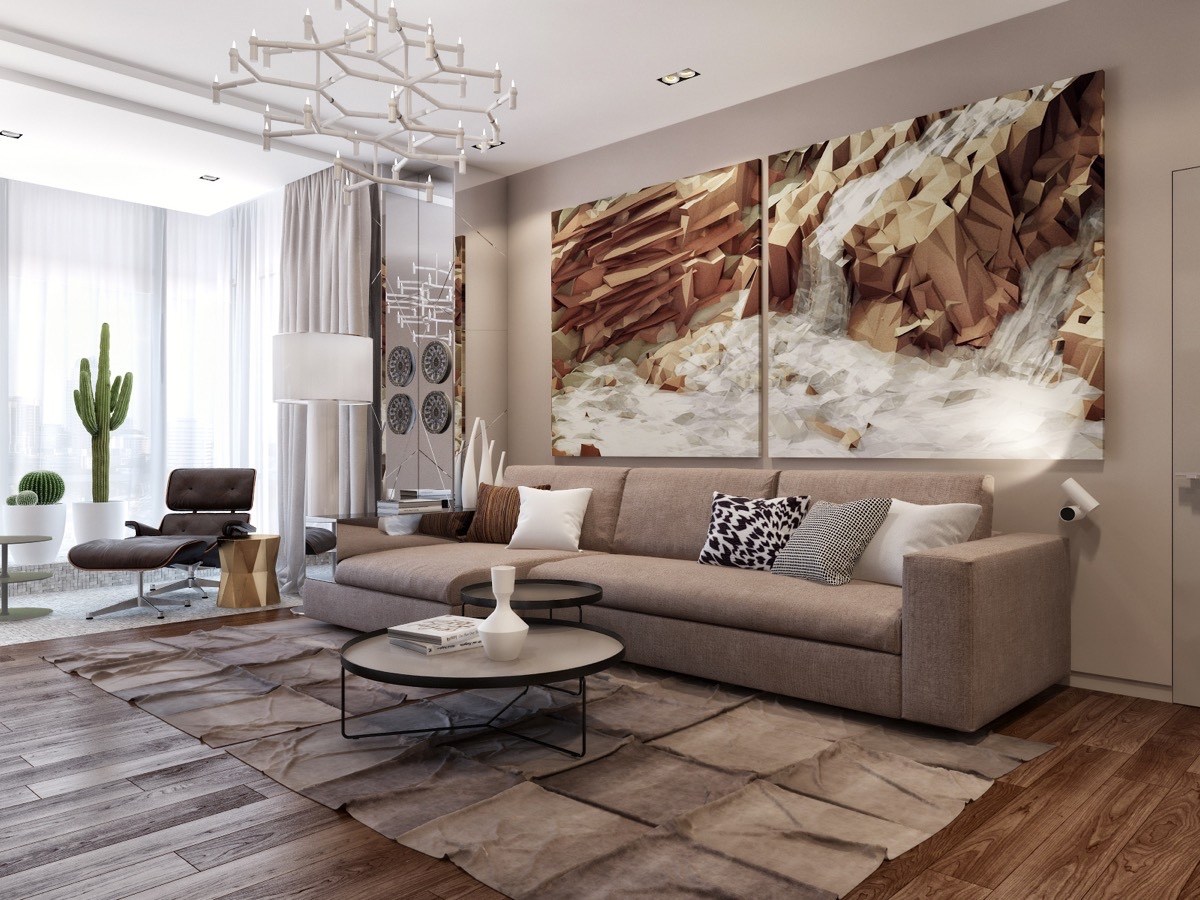Open floor plans have become increasingly popular in recent years, and for good reason. These spacious layouts eliminate the need for a formal dining room, allowing for a more flexible use of space. With an open floor plan, the kitchen, living room, and dining area are all connected, creating a seamless flow and maximizing the use of space. One of the main benefits of open floor plans is the ability to entertain and socialize while still being in different areas of the home. Guests can gather in the living room while the host is in the kitchen, and everyone can still be part of the conversation. This multi-functional use of space is perfect for hosting parties or family gatherings. Additionally, open floor plans often have large windows that let in plenty of natural light, creating a warm and inviting atmosphere. This open and airy feel can make a home feel larger and more spacious, even without a formal dining room.Open Floor Plans
Modern floor plans are all about sleek and simple design. These layouts emphasize open spaces and minimalistic features, making them perfect for homes without a formal dining room. With clean lines and functional layouts, modern floor plans maximize every inch of space. One of the main characteristics of modern floor plans is the use of natural materials such as wood, stone, and concrete. These earthy elements add a warm and inviting touch to the space, creating a cozy atmosphere perfect for entertaining. Another feature of modern floor plans is the integration of indoor and outdoor spaces. With folding glass doors and outdoor patios, these layouts blur the line between inside and outside, making the home feel even more spacious and connected to nature.Modern Floor Plans
Contemporary floor plans are similar to modern floor plans in their sleek and simple design, but they often incorporate unique and unconventional elements. These layouts combine traditional and modern styles, creating a one-of-a-kind look that is perfect for homes without a formal dining room. With open and airy spaces, contemporary floor plans emphasize the use of natural light and indoor-outdoor connections. This unique blend of design elements creates a fresh and modern feel that is perfect for those who want a home that stands out. Another feature of contemporary floor plans is the use of unconventional materials and bold colors. These elements add a touch of personality to the space and can elevate the overall design of the home.Contemporary Floor Plans
Flexible floor plans are perfect for those who want a home that can adapt to their changing needs. These layouts allow for customization and can be easily modified to fit the homeowner's lifestyle. With multi-purpose rooms and convertible spaces, flexible floor plans are a great option for homes without a formal dining room. One of the main benefits of flexible floor plans is the ability to use space in multiple ways. For example, a guest room can also serve as a home office, or a bonus room can be used as a playroom for children. This versatility makes it easier to adapt to changing needs and maximizes the use of space. Additionally, flexible floor plans often have open and connected areas, making it easy to entertain and socialize without a formal dining room. This functional use of space is perfect for those who want a home that can adapt to their lifestyle.Flexible Floor Plans
Multi-purpose floor plans are similar to flexible floor plans in their versatility and ability to adapt to changing needs. These layouts combine different areas of the home, creating a multi-functional space that can be used for various purposes. One of the main characteristics of multi-purpose floor plans is the use of open spaces and removable partitions. This flexible design allows for easy customization and maximizes the use of space. Whether it's for entertaining, working, or relaxing, multi-purpose floor plans can adapt to any situation. In homes without a formal dining room, multi-purpose floor plans can include a flexible dining area that can be used for meals, as well as convertible spaces that can serve as a dining room when needed. This functional and adaptable use of space makes multi-purpose floor plans a great option for those who want a home that can evolve with them.Multi-Purpose Floor Plans
Great room floor plans are perfect for those who want a spacious and open layout without the need for a formal dining room. These layouts combine the kitchen, living room, and dining area into one large and connected space that is perfect for entertaining and socializing. One of the key benefits of great room floor plans is the openness and flow of the space. With unobstructed views and easy access to different areas of the home, great room floor plans create a seamless and inviting atmosphere. Additionally, great room floor plans often have large kitchen islands or breakfast bars that can serve as a casual dining area. This flexible use of space is perfect for those who want a more casual dining experience without a formal dining room.Great Room Floor Plans
Open concept floor plans are similar to great room floor plans in their connected and open layout. These layouts eliminate walls and barriers, creating a spacious and airy feel. With unobstructed views and flexible use of space, open concept floor plans are perfect for homes without a formal dining room. One of the main benefits of open concept floor plans is the ability to customize the space to fit the homeowner's needs. With multi-functional areas and versatile design, these layouts can easily adapt to different situations and maximize the use of space. Additionally, the openness of open concept floor plans creates a bright and inviting atmosphere that is perfect for entertaining and socializing. Whether it's a casual dinner with friends or a family gathering, these layouts are perfect for bringing people together.Open Concept Floor Plans
Single story floor plans are ideal for those who want a home without stairs and the convenience of having everything on one level. With open and connected spaces, single story floor plans maximize the use of space and eliminate the need for a formal dining room. One of the main benefits of single story floor plans is the ease of access and flow of the space. With no stairs to navigate, these layouts are perfect for those with mobility issues or those who want a home that is easy to navigate. Additionally, the openness of these layouts creates a bright and welcoming atmosphere. Moreover, single story floor plans often have large and open living areas that can serve as a multi-functional space. From a casual dining area to a place for entertaining, these layouts offer versatility and maximize the use of space without a formal dining room.Single Story Floor Plans
Ranch style floor plans are similar to single story floor plans in their one-level design, but they often have a more traditional and rustic feel. These layouts emphasize open spaces and indoor-outdoor connections, making them perfect for homes without a formal dining room. One of the main characteristics of ranch style floor plans is the use of natural materials and earthly elements. From wooden beams to stone accents, these features add a cozy and rustic touch to the space. Additionally, ranch style floor plans often have large and open living areas that can serve as a multi-functional space. Whether it's for eating, relaxing, or entertaining, these layouts offer flexibility and maximize the use of space without a formal dining room.Ranch Style Floor Plans
Split bedroom floor plans are perfect for those who want a private and functional layout. These layouts separate the main living areas from the bedrooms, creating a cozy and intimate feel. With multi-functional spaces and separate sleeping areas, split bedroom floor plans are a great option for homes without a formal dining room. One of the main benefits of split bedroom floor plans is the privacy and separation of spaces. This layout is perfect for families, as it allows for quiet and private areas for sleeping and studying, while still providing open and connected spaces for socializing and entertaining. Moreover, split bedroom floor plans often have multi-functional areas that can serve as a casual dining space, eliminating the need for a formal dining room. This flexible use of space is perfect for those who want a home that can adapt to their changing needs.Split Bedroom Floor Plans
The Rise of Open Floor Plans
The traditional formal dining room has been a staple in house design for centuries, but with the rise of open floor plans, it is becoming a less popular feature in modern homes. Open floor plans, also known as open concept living, have gained popularity in recent years due to their versatile and functional design.
The concept of open floor plans revolves around removing walls and barriers to create one large, open space that combines the living room, dining room, and kitchen. This allows for a seamless flow between these areas, making it perfect for entertaining guests and keeping an eye on children while cooking. The lack of a formal dining room also allows for a more casual and relaxed atmosphere, encouraging social interaction and creating a sense of togetherness.
Benefits of Not Having a Formal Dining Room
Aside from promoting a more casual and open atmosphere, eliminating the formal dining room also offers practical benefits for homeowners. Without the restrictions of a designated dining area, homeowners have more flexibility in their use of space. This can lead to more creative and efficient use of square footage, especially in smaller homes or apartments.
Another benefit is the potential for cost savings. With the removal of walls, there is less need for materials and labor, resulting in lower construction costs. This, in turn, can lead to a more budget-friendly home design.
Alternative Dining Spaces
While open floor plans may not have a designated dining room, this does not mean that dining spaces are eliminated altogether. Many homeowners opt for alternative dining spaces within the open concept living area, such as a breakfast nook or a kitchen island with bar seating. This allows for a designated dining space while still maintaining the open and connected feel of the overall design.
In conclusion, the rise of open floor plans has led to a shift in traditional house design, with the elimination of formal dining rooms becoming more common. This trend offers numerous benefits, including a more casual and functional living space, cost savings, and the potential for creative use of space. So when designing your dream home, consider the option of an open floor plan without a formal dining room to create a modern and versatile living space.















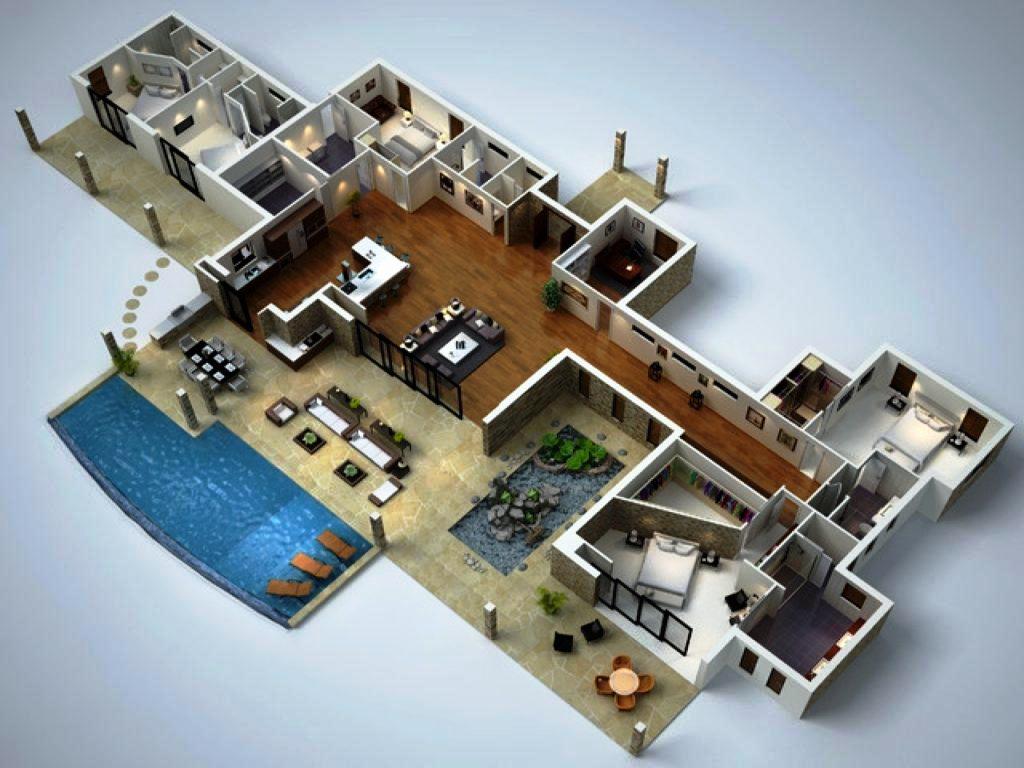
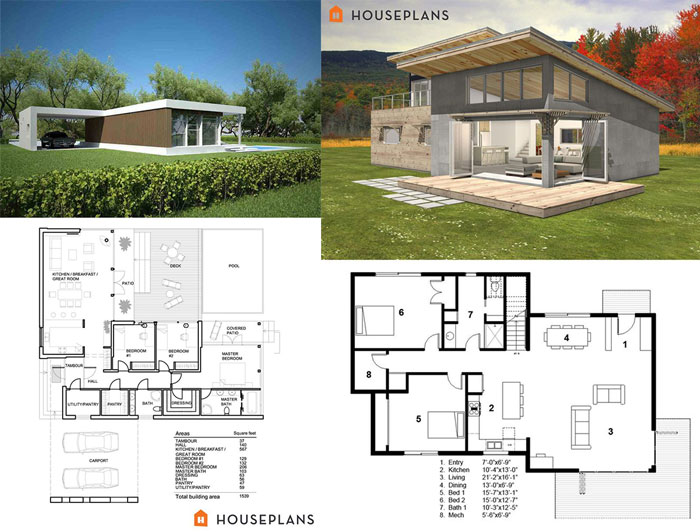
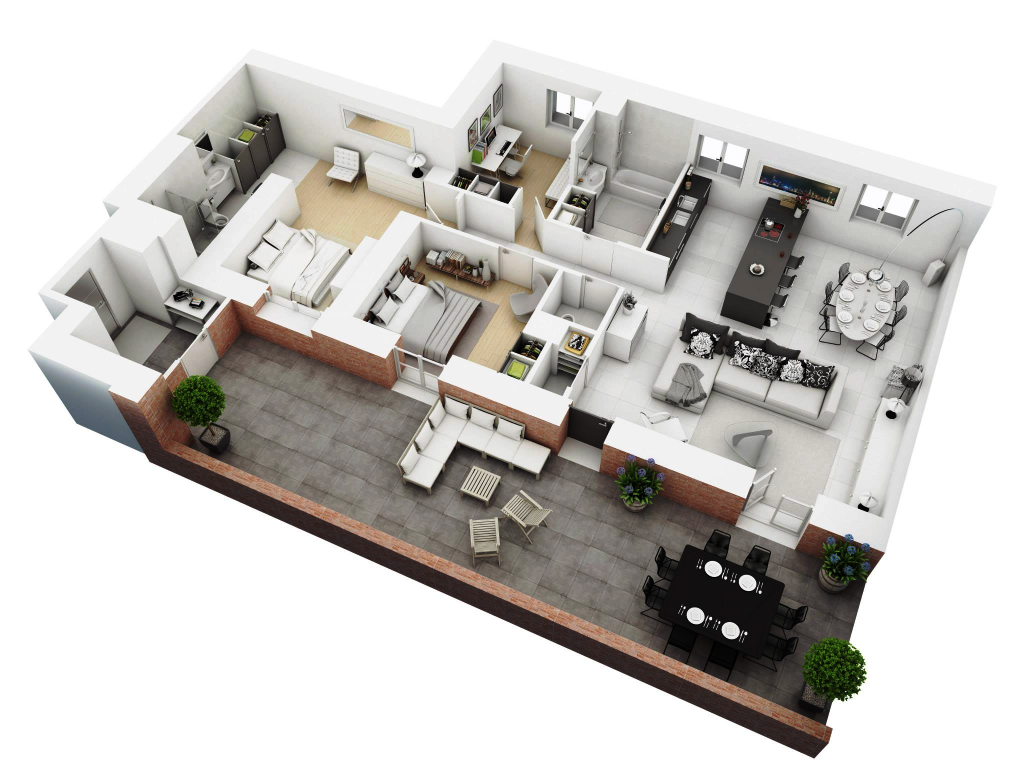


.jpg)







