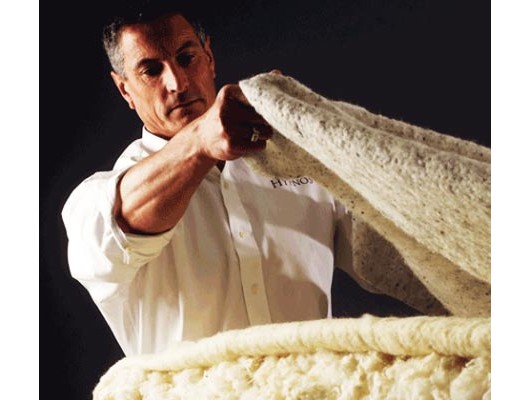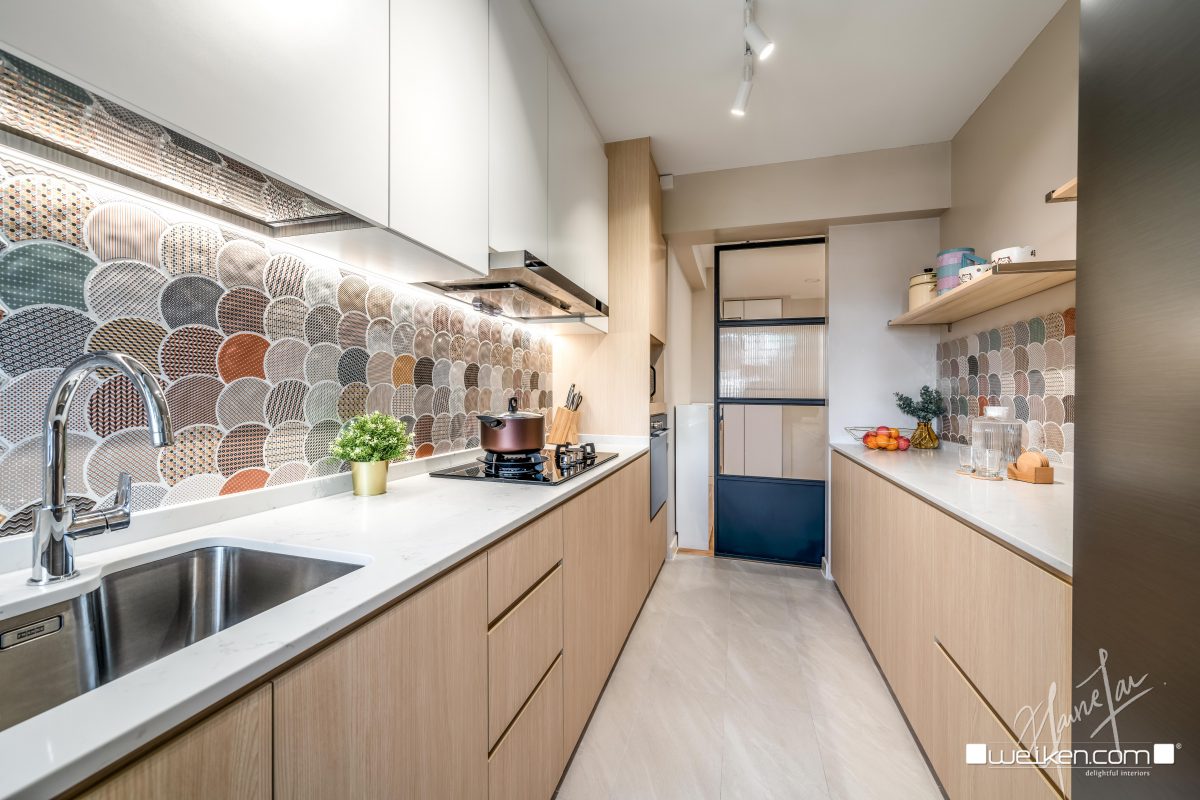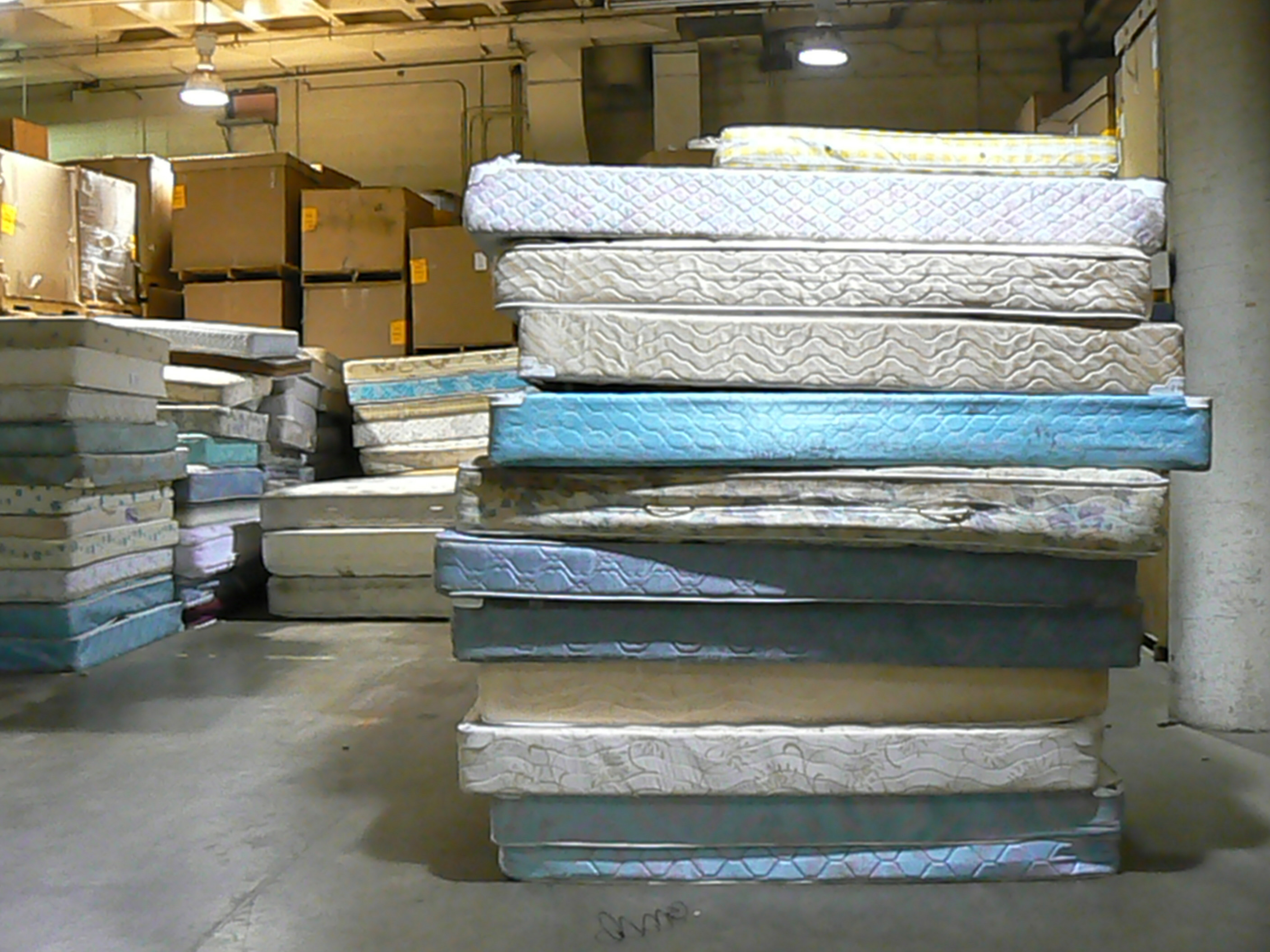Modern Filipino house designs express a contemporary interpretation of the classic Filipino architectural style, showcasing the simplicity and elegance of Filipino homes. Notably, the roof of the modern house is kept low, and the walls are often curved. A modern Filipino house typically has a living area, kitchen, two bedrooms, and two bathrooms. In the modern home, rooms are often separated by a balcony. What stands out most in a Filipino house with a modern style is its clean lines, open floor plans, natural colors, large windows, and abundant use of natural materials. Even bedrooms feature modern designs with neutral colors and modern furniture.Modern Filipino House Design
The traditional Filipino house design is typically characterized by a traditional Filipino aesthetic. This involves a simpler, yet charming architectural design. A traditional Filipino house usually has a steep pitched roof with a single elevated balcony on the second level. It also includes traditional Filipino furniture and accents. Often seen in the design of traditional Filipino homes are materials such as bamboo, rattan, and capiz shells.Traditional Filipino House Design
The rustic Filipino house design is inspired by the natural beauty of the countryside. Rustic elements such as natural materials, rough textures, and earthy colors are used in order to revive the simplicity and warmth of the Filipino rustic home. Often seen in the rustic Filipino home are outdoor features, such as large porch decks and stone floors. This type of home also includes a mudroom, kitchen, and living area, with furniture made from wood and brush. Other common features include plunging vines, outdoor fire pits, and climbing trellises.Rustic Filipino House Design
The contemporary Filipino house design combines the traditional Filipino aesthetic with modern features and influences. This type of home is usually characterized by an open floor plan with plenty of natural lighting. A contemporary Filipino house also features modern furniture, but still retaining some elements of the classic Filipino style such as patterned walls, floral designs, and wicker furniture. Contemporary Filipino house designs also often feature large windows that allow natural light to flood the space.Contemporary Filipino House Design
The terrace Filipino house design is typically observed in the old Filipino architecture found in the provinces. This type of house usually sits slightly elevated on the highest point in the area, with open terraces and large balconies. The terrace Filipino home sits on stilts made from brick and stone, and has a gabled roof. This type of house is usually constructed from wood or concrete, with large windows that allow ample air and light to enter the house. The interiors of the terrace Filipino home feature natural wood elements with bright colors, making it perfect for the family to enjoy outdoor living and entertaining.Terrace Filipino House Design
The log cabin Filipino house design is a mix of the classic Filipino home and the traditional American log cabin. This type of house uses logs as the main building material. The log cabin Filipino house usually features square to rectangular shapes with gabled roofs. The exterior of the log cabin Filipino home is usually made from logs of different sizes, stained in earthy colors. Interiors of the log cabin Filipino home feature dark furniture and wood accents, making it the perfect spot for families to enjoy a cozy evening.Log Cabin Filipino House Design
The bungalow Filipino house design is typically found in the lowland provinces of the Philippines. This type of home is usually made from sturdy and durable materials such as concrete, wood, and bamboo. The bungalow Filipino home is usually small in size and typically consists of one or two bedrooms, one bathroom, a living area, and a kitchen. It typically features a low-pitched roof, as well as large windows to allow natural light to enter the house. Interiors of the bungalow Filipino home feature simple furniture and natural accents, making it ideal for a warm and cozy stay.Bungalow Filipino House Design
The Victorian Filipino house design is heavily influenced by the architecture of the 19th century. This type of house is usually large in size and consists of elegant interiors. The Victorian Filipino home often features large windows, high-pitched roofs, elaborate towers and chimneys, and intricate ornamentation. The Victorian Filipino house is characterized by its luxurious design, with walls painted in bright colors, wooden floors, and ornate furniture. Moreover, this type of house usually has large gardens and balconies, perfect for people who love to entertain.Victorian Filipino House Design
The colonial Filipino house design is inspired by the Spanish and Mexican-inspired houses that are common in the Philippines. The colonial Filipino home usually has a symmetrical structure, with a large, square-shaped living area. The interiors of the house feature high ceilings, and lavish decorations. The walls are often adorned with intricate brickwork and stone, and furniture features opulent colors and fabrics. Moreover, usually one side of the house has a large open porch perfect for outdoor entertaining.Colonial Filipino House Design
The cabana Filipino house design combines modern and rustic elements to create a unique home. This type of house is usually characterized by its open living area, kitchen, and a few bedrooms. The walls are often made from logs or wood and feature rustic furniture and decor. This type of home usually has a small veranda and balcony with views of the natural surroundings, and the outdoor area is often decorated with gnarled trees and thick bushes. The cabana Filipino home is perfect for people looking for a tranquil and rustic escape from the busy city.Cabana Filipino House Design
Unique Characteristics of Filipiniana-Style House Design
 The beauty of a Filipiniana-style house design is truly unparalleled. This type of home captures the unique Filipino aesthetic, combining traditional and distinct architectural features with modern extravagance. It is well-suited for those in search of an opulent Filipino home that exudes warmth and elegance.
One of the noteworthy aspects of Filipiniana-style house design is its integration of traditional Filipino elements with contemporary ones. This mixture provides a home with a modern look, while still honoring the unique style and cultural heritage of Filipino architecture. The combination of Filipino design elements, such as the typical wood and stone materials and colorful ornamentation, gives a sense of Filipino culture that one can appreciate the moment they enter the house.
The beauty of a Filipiniana-style house design is truly unparalleled. This type of home captures the unique Filipino aesthetic, combining traditional and distinct architectural features with modern extravagance. It is well-suited for those in search of an opulent Filipino home that exudes warmth and elegance.
One of the noteworthy aspects of Filipiniana-style house design is its integration of traditional Filipino elements with contemporary ones. This mixture provides a home with a modern look, while still honoring the unique style and cultural heritage of Filipino architecture. The combination of Filipino design elements, such as the typical wood and stone materials and colorful ornamentation, gives a sense of Filipino culture that one can appreciate the moment they enter the house.
Striking Features of a Filipiniana-Style House
 The most impressive characteristic of a Filipiniana-style house is its grandiose refrigerator windows, stunning chandeliers, and vibrant wall decorations. The window frames often incorporate intricate ornamentation, such as floral designs and geometric patterns, which add a touch of Filipino culture to the overall design. Furthermore, the chandeliers tend to feature traditional Filipino accents and amplify the luxuriousness of the dwelling. As for the walls, they tend to be adorned with traditional Filipino artwork, paintings, and sculptures, as well as classic furniture and decorations.
Another characteristic that stands out in a Filipiniana-style house is the use of wooden materials for the walls, doors, and furniture. This ensures that the house feels warm and timeless. Moreover, the use of stone materials adds to the overall grandeur of the design. To complement the floor’s distinctive stone tiles, indoor plants are usually added to each room, giving the home a tropical flair.
The most impressive characteristic of a Filipiniana-style house is its grandiose refrigerator windows, stunning chandeliers, and vibrant wall decorations. The window frames often incorporate intricate ornamentation, such as floral designs and geometric patterns, which add a touch of Filipino culture to the overall design. Furthermore, the chandeliers tend to feature traditional Filipino accents and amplify the luxuriousness of the dwelling. As for the walls, they tend to be adorned with traditional Filipino artwork, paintings, and sculptures, as well as classic furniture and decorations.
Another characteristic that stands out in a Filipiniana-style house is the use of wooden materials for the walls, doors, and furniture. This ensures that the house feels warm and timeless. Moreover, the use of stone materials adds to the overall grandeur of the design. To complement the floor’s distinctive stone tiles, indoor plants are usually added to each room, giving the home a tropical flair.
A Timeless Design That Fits Any Taste
 Filipiniana-style houses are ideal for those who seek to live in a house that is both timeless and elegant. It is a classic design that is not only aesthetically pleasing, but is also capable of matching any homeowner’s personal style. In addition to showcasing Filipino culture, it stands the test of time and remains relevant as years go by. From the grandiose refrigerator windows to the attention-grabbing wall decorations, Filipiniana-style houses are the perfect choice for those who desire a luxurious and timeless home.
Filipiniana-style houses are ideal for those who seek to live in a house that is both timeless and elegant. It is a classic design that is not only aesthetically pleasing, but is also capable of matching any homeowner’s personal style. In addition to showcasing Filipino culture, it stands the test of time and remains relevant as years go by. From the grandiose refrigerator windows to the attention-grabbing wall decorations, Filipiniana-style houses are the perfect choice for those who desire a luxurious and timeless home.






































































