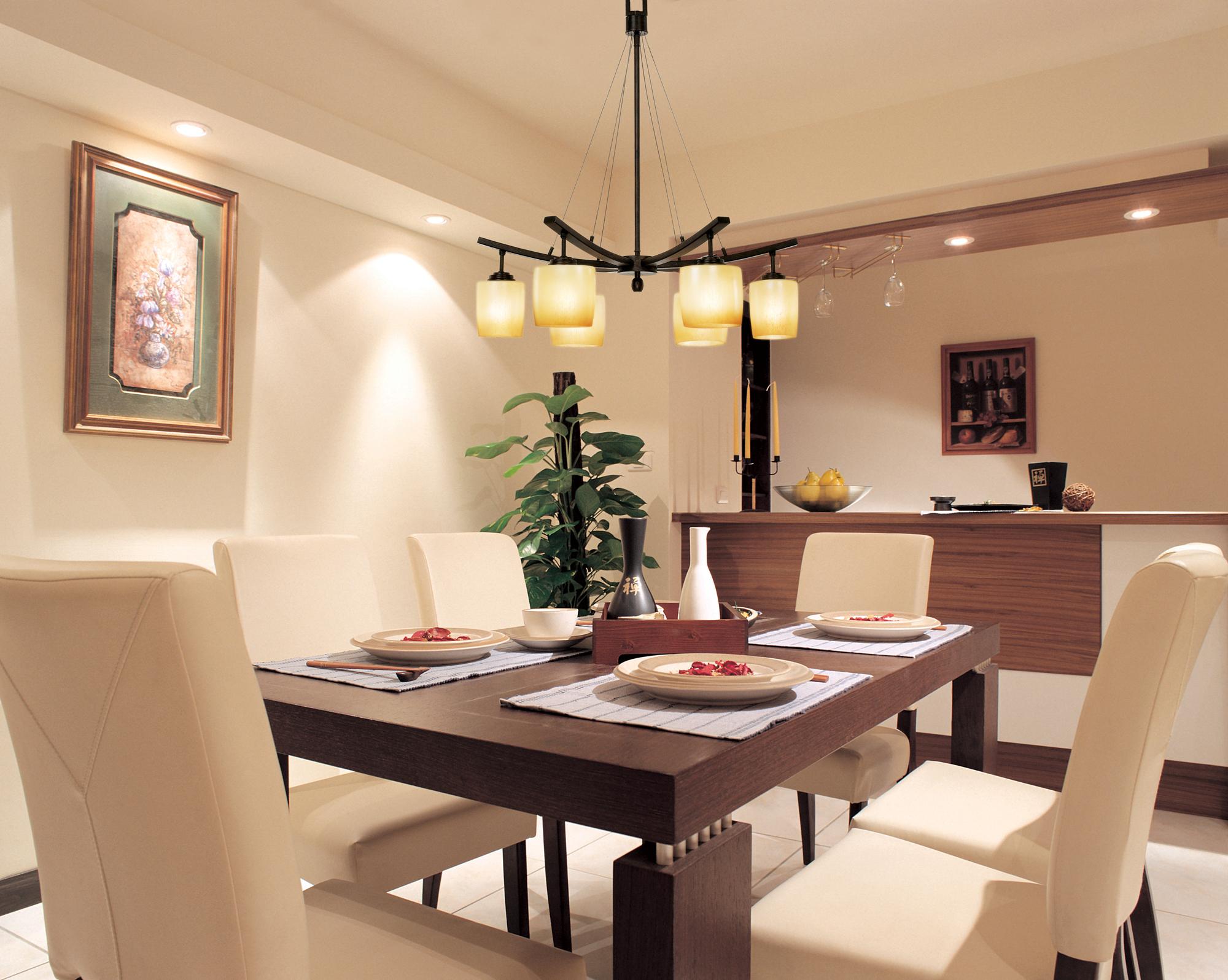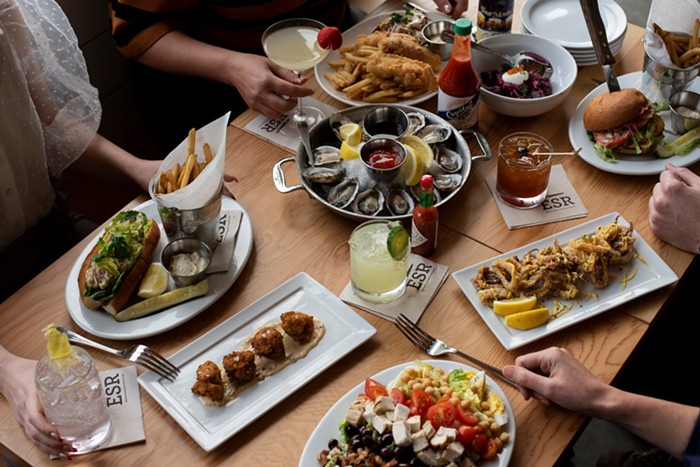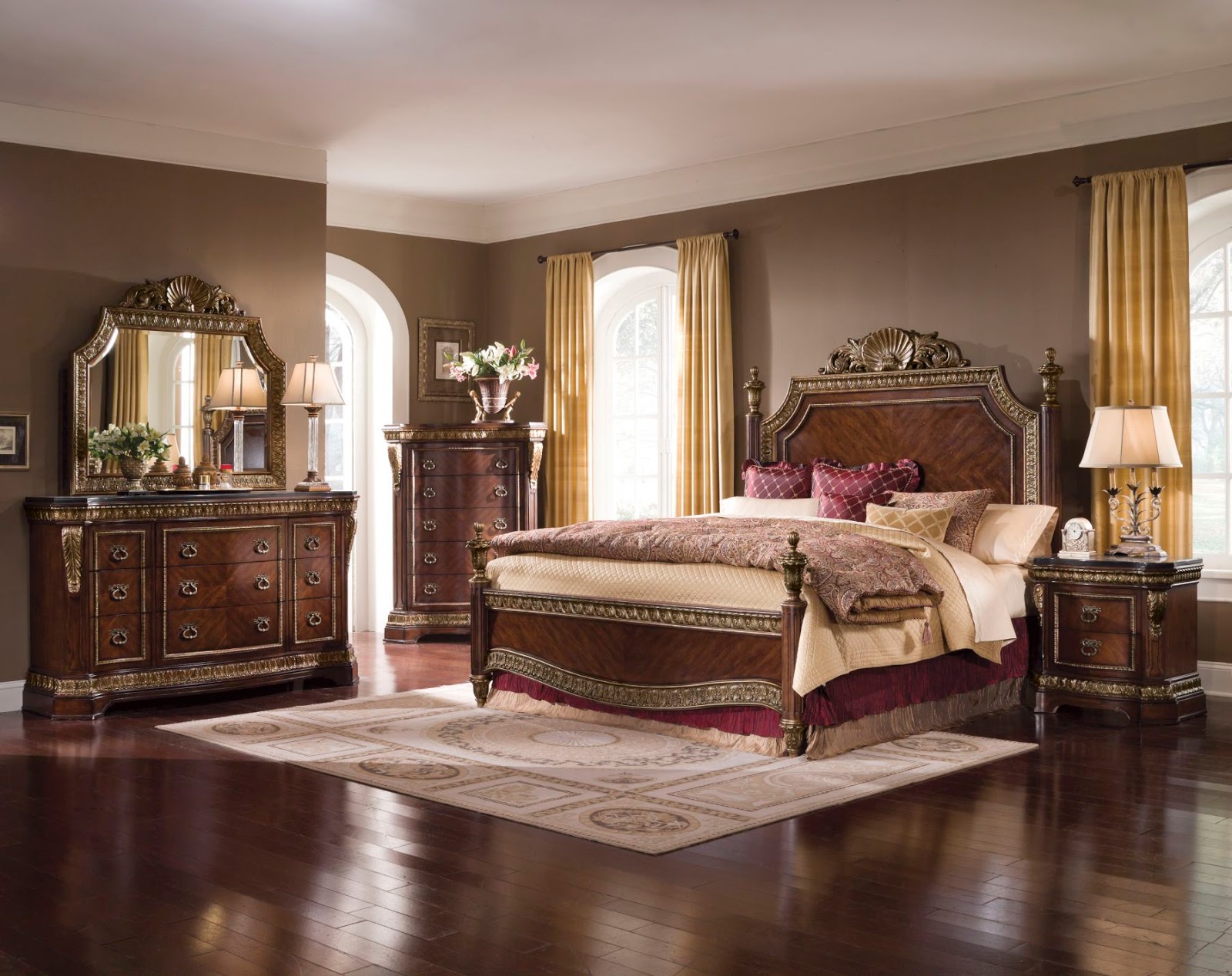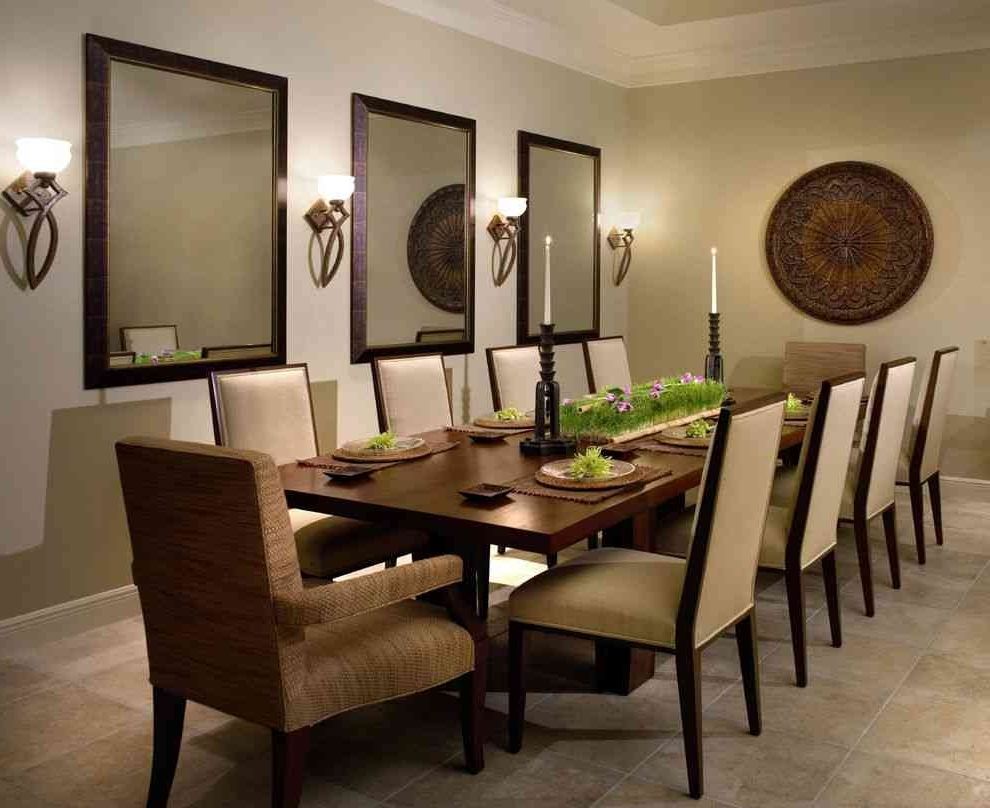Designing a F&B commercial kitchen is no small undertaking. From choosing the right location and equipment to getting the proper kitchens design and safety certification, there are dozens of factors to consider. A well-designed kitchen will allow you to efficiently prepare and serve food while keeping safety and sanitation at the forefront. Whether you’re opening a small cafe or a high-end restaurant, it’s important to plan your layout carefully and stay up to date on all necessary regulations. Let’s take a deeper look at some essential design considerations for your food and beverage commercial kitchen. When planning your F&B commercial kitchen, start by creating a preliminary design and cost budget. This initial budget should include all the design and equipment costs as well as any other costs such as labor, installation, and maintenance. Consider your operational needs and any potential risks to guide you in this process. For instance, if you’re serving potentially hazardous foods such as raw seafood or meat, you’ll need to invest in safety and sanitation measures. Be mindful of all relevant health and safety regulations. All food businesses must adhere to specific health, safety, and contamination regulations. In the United States, the Food and Drug Administration (FDA) is the primary regulatory body that inspects and monitors food businesses. Your local government’s website should have all the information you need to make sure your operations comply with the law.Essential Design Considerations for Your Food & Beverage Commercial Kitchen
The right equipment and tools are essential for running an F&B commercial kitchen. Your equipment will depend heavily on what types of foods and beverages you plan to prepare. Whether you need large ovens and fryers for a restaurant or small appliances and utensils for a bakery, consider your operational needs when selecting the right equipment. Here are some of the essential tools and equipment you might want to consider for your kitchen:Essential Tools and Equipment for F&B Commercial Kitchens
Commercial kitchens come in all shapes and sizes, so it’s important to consider the space you have available before designing. Depending on the layout and size of your kitchen, you may want to limit your equipment choices to only what you have room for. Common F&B commercial kitchen design spaces include:Types of F&B Commercial Kitchen Design Spaces
No matter what type of F&B commercial kitchen you have, ventilation is critical to maintaining a healthy and productive environment. Poorly ventilated kitchens can have excessive heat, smoke, and other unpleasant smells. Proper ventilation also helps reduce the risk of fire and other hazards. Make sure to get the proper ventilation system for your kitchen to keep it a safe and clean place to work. When it comes to design, consider the flow and efficiency of the kitchen. Accessibility to the sinks and other hygiene areas should be easy and efficient. Additionally, keep the height of the counters and service areas low for easier and more comfortable movement. Add ample storage for ingredients, utensils, and table-top items.Design and Ventilation of Your Food & Beverage Commercial Kitchen
Designing a food and beverage commercial kitchen requires a deep understanding of the daily operations. Professional kitchen designers can provide invaluable insight into the best practices and challenges associated with designing a commercial kitchen. Here are some tips from the pros:F&B Commercial Kitchen Design: Tips from the Pros
Storage is a key consideration in all F&B commercial kitchen designs. The overall design of the kitchen should include ample storage for ingredients, utensils, dishes, and other items. Vertical shelves and racks can help maximize the use of the space, while larger free-standing cabinets and rooms can provide added storage for bulk items. Make sure all storage areas are well-lit and accessible. In general, storage should be divided into the following categories: ingredients, canned goods, non-perishable items, and supplies. Large freezers and refrigerators should be placed near the food preparation areas for easy access. Additionally, designate an area for the dry storage and cleaning supplies, and make sure to keep any hazardous materials far away from food preparation areas. Storage Planning for Your F&B Commercial Kitchen
The layout of the F&B commercial kitchen is paramount to its success. The way it’s laid out will affect the flow of traffic and determine how efficiently kitchen staff work. Take the time to plan carefully to create a logical and efficient kitchen layout. Here are some tips for planning the layout of your commercial kitchen:Layout Strategies for Your F&B Commercial Kitchen
Designing a food and beverage commercial kitchen can be an overwhelming undertaking. Fortunately, there are some basic steps that can help guide you in the process. Start by measuring the space you’ll be working with. This will help you figure out what types of equipment will fit and give you an idea of the equipment budget. Next, research health and safety regulations in your area to make sure your design meets all necessary requirements. Once you’ve done the basics, you can start to get more creative. Consider how the kitchen will flow before investing in counters and appliances. Create a layout that allows for comfortable and efficient movement from station to station. Lastly, think about how to brighten and brighten the space. Utilize natural light and add comfortable and energy-efficient lighting wherever possible.F&B Commercial Kitchen Design Basics
Materials can make a big difference in the overall design and performance of your F&B commercial kitchen. Carefully consider factors such as durability, cleanability, cost, and maintenance when selecting materials for your kitchen design. Here are some tips to help you choose the right materials for your food and beverage commercial kitchen:Tips on Choosing the Right Materials for Your F&B Commercial Kitchen
Every year brings new trends in the design of F&B commercial kitchens. Trends such as energy efficiency and sustainable materials are becoming increasingly popular. Open-style kitchens are also catching on, with many commercial kitchens now opting for multiple cooking and serving areas in the same room. Here are some of the top trends in food and beverage commercial kitchen design:F&B Commercial Kitchen Design Trends
Safety and sanitation are essential considerations for any food and beverage commercial kitchen. Regularly maintain and inspect all equipment and comply with all relevant health and safety regulations. Make sure to have a fire suppression system in place in case of emergency. Additionally, establish proper cleaning and sanitation procedures to keep your kitchen clean and safe. Finally, ensure there are ample safety features in the kitchen. Install fire safety equipment such as fire extinguishers and alarms. Additionally, invest in appropriate protective gear such as non-slip shoes, gloves, and masks to keep employees safe and healthy. Following the right safety measures will help keep your kitchen a safe and productive place to work. Safety and Sanitation in Your F&B Commercial Kitchen Design
Finding the Right Commercial Kitchen Design for Your F&B Business
 When creating the right commercial kitchen design for your food and beverage (F&B) business, many factors come into play. From the size and shape of the kitchen to the equipment needed to create the perfect
commercial kitchen design
for your business, every decision is important. By working with a commercial kitchen design specialist, you can ensure that your F&B business has all the right elements for success.
When creating the right commercial kitchen design for your food and beverage (F&B) business, many factors come into play. From the size and shape of the kitchen to the equipment needed to create the perfect
commercial kitchen design
for your business, every decision is important. By working with a commercial kitchen design specialist, you can ensure that your F&B business has all the right elements for success.
What Makes a Good Commercial Kitchen Design?
 Professional and efficient planning is essential for a successful commercial kitchen design. From economical kitchen equipment purchases to size and storage solutions, a properly designed kitchen needs to remain organized, safe, and efficient. The design of the kitchen should also keep employee flow in mind and incorporate the right equipment for the job.
Professional and efficient planning is essential for a successful commercial kitchen design. From economical kitchen equipment purchases to size and storage solutions, a properly designed kitchen needs to remain organized, safe, and efficient. The design of the kitchen should also keep employee flow in mind and incorporate the right equipment for the job.
How to Choose the Right Commercial Kitchen Design
 Before embarking on a commercial kitchen design process, F&B owners should factor in the cost, quality, and quantity of the equipment needed to meet their needs. Factors such as size and shape of the kitchen need to be considered as different equipment takes up different amounts of space. It is also beneficial for F&B owners to evaluate their current space and create a plan to adapt and incorporate their new professional kitchen design.
Before embarking on a commercial kitchen design process, F&B owners should factor in the cost, quality, and quantity of the equipment needed to meet their needs. Factors such as size and shape of the kitchen need to be considered as different equipment takes up different amounts of space. It is also beneficial for F&B owners to evaluate their current space and create a plan to adapt and incorporate their new professional kitchen design.
What to Consider When Choosing Equipment
 When it comes to equipment selection, F&B owners should prioritize purchasing high-quality products that meet their production demands. This includes selecting the right type of reliable equipment that can stand up to heavy-duty use. Additionally, the right commercial kitchen design should also include the proper equipment for food safety and sanitation. For example, F&B owners should ensure their refrigerator and freezer temperatures are regularly monitored to avoid food contamination.
When it comes to equipment selection, F&B owners should prioritize purchasing high-quality products that meet their production demands. This includes selecting the right type of reliable equipment that can stand up to heavy-duty use. Additionally, the right commercial kitchen design should also include the proper equipment for food safety and sanitation. For example, F&B owners should ensure their refrigerator and freezer temperatures are regularly monitored to avoid food contamination.
Maximizing Productivity with a Professional Design
 A well-planned and designed commercial kitchen can drastically increase productivity. By working with a commercial kitchen designer, you can ensure optimal utilization of space and the best possible design for your F&B business. With the right kitchen design, F&B owners can maximize efficiency, prioritize safety, and ensure longevity of their kitchen equipment.
A well-planned and designed commercial kitchen can drastically increase productivity. By working with a commercial kitchen designer, you can ensure optimal utilization of space and the best possible design for your F&B business. With the right kitchen design, F&B owners can maximize efficiency, prioritize safety, and ensure longevity of their kitchen equipment.














































































