1. Efficient Kitchen Design Tips for Commercial Kitchens
In the fast-paced world of the food industry, having an efficient kitchen design is crucial for success. It can make or break a restaurant, bakery, or any other commercial kitchen. A well-designed space not only improves productivity and workflow, but it can also save time and money in the long run. Here are some tips to help you create an efficient kitchen design for your commercial space.
Ergonomics is Key
When designing a commercial kitchen, it's important to keep ergonomics in mind. This means designing a space that is efficient and comfortable for the staff to work in. Consider the height of countertops and workstations, the distance between equipment, and the placement of important tools and supplies. A well-designed kitchen will reduce strain on employees and increase productivity.
Maximize Space
In a commercial kitchen, space is valuable. Every inch counts and it's important to make the most of the available space. This can be achieved by utilizing vertical space with shelving and storage, using multi-functional equipment, and organizing supplies and tools efficiently. A well-organized and clutter-free kitchen will improve workflow and reduce the risk of accidents.
Consider the Workflow
In a busy kitchen, time is of the essence. That's why it's important to design a space that allows for smooth and efficient workflow. The most common kitchen layout is the triangle design, where the three main work areas - cooking, preparation, and storage - are positioned in a triangular shape to minimize movement and maximize efficiency. However, the workflow can vary depending on the type of kitchen and its specific needs.
Invest in Quality Equipment
In a commercial kitchen, equipment is the backbone of operations. It's important to invest in quality, reliable equipment that can withstand the demands of a busy kitchen. This will not only improve efficiency but also save money in the long run by reducing the need for frequent repairs or replacements. Make sure to also consider the energy efficiency of the equipment to save on utility costs.
2. How to Create an Effective Commercial Kitchen Layout
Creating an effective commercial kitchen layout is crucial for the success of any food business. It involves careful planning and consideration of various factors such as space, equipment, workflow, and safety. Here are some key elements to keep in mind when designing a commercial kitchen layout.
Design for Efficiency
An efficient kitchen layout is one that maximizes space and minimizes movement. It should be designed to reduce the time and effort it takes for employees to complete tasks. This can be achieved by keeping the three main work areas - cooking, preparation, and storage - in close proximity to each other. It's also important to consider the workflow and create a layout that allows for a smooth and seamless process.
Ensure Adequate Space
Space is a valuable commodity in a commercial kitchen. It's important to ensure that there is enough room for employees to move around comfortably and for equipment to be positioned properly. The layout should also allow for a clear and unobstructed path in case of emergencies. Adequate space will also make it easier to maintain cleanliness and organization in the kitchen.
Consider Equipment Placement
When designing the layout, it's important to consider the placement of equipment. The most frequently used equipment should be easily accessible and positioned in a way that minimizes movement and saves time. For example, the oven and range should be close to each other for efficient cooking. It's also important to consider the power sources and ventilation for each equipment.
Prioritize Safety
In a kitchen, safety should always be a top priority. The layout should be designed to minimize the risk of accidents and injuries. This can be achieved by ensuring adequate space between equipment, having clear pathways for movement, and installing safety features such as fire extinguishers and non-slip flooring. It's also important to regularly maintain and inspect equipment to prevent any potential hazards.
3. Key Elements of an Effective Commercial Kitchen Design
A well-designed commercial kitchen is more than just a space to cook and prepare food. It plays a crucial role in the success of any food business. A good design should not only be efficient and safe, but it should also be aesthetically pleasing. Here are some key elements to consider when designing a commercial kitchen.
Layout and Flow
As mentioned earlier, the layout and flow of a kitchen are crucial for efficiency and productivity. A good layout should allow for a seamless workflow, with the cooking, preparation, and storage areas all conveniently located. The flow of the kitchen should be intuitive and require minimal movement, saving time and reducing the risk of accidents.
Storage and Organization
Storage is an important aspect of any kitchen, especially in a commercial setting where there is a large volume of food and supplies. A well-designed kitchen should have ample storage space that is organized and easily accessible. This not only improves efficiency but also helps to maintain cleanliness and food safety standards.
Lighting and Ventilation
Proper lighting and ventilation are crucial for any kitchen, but especially in a commercial one. Good lighting can help to prevent accidents and improve visibility, while proper ventilation is necessary for the removal of heat, smoke, and odors. Both of these elements are important for the comfort and safety of employees as well as the quality of the food being prepared.
Design and Aesthetics
In addition to practical considerations, the design and aesthetics of a commercial kitchen are also important. A well-designed kitchen should be visually appealing and complement the overall theme and branding of the business. This can help to create a positive impression on customers and improve the overall dining experience.
4. Maximizing Space in Your Commercial Kitchen Design
In any commercial kitchen, space is a valuable commodity. It's important to make the most of the available space to improve efficiency, reduce clutter, and create a safe and functional work environment. Here are some tips to help you maximize space in your commercial kitchen design.
Utilize Vertical Space
When it comes to space-saving, thinking vertically is key. Installing shelving and storage units that go up to the ceiling can help to make the most of the available space. This can also help to keep supplies and equipment organized and easily accessible. Just make sure to use sturdy and secure shelving units that can withstand the weight of heavy items.
Invest in Multi-functional Equipment
In a small commercial kitchen, every piece of equipment counts. Investing in multi-functional equipment can help to save space and money. For example, a combination oven can perform the functions of both a convection oven and a steamer, saving valuable counter space. It's also important to regularly assess the equipment needs of the kitchen and eliminate any unnecessary or underutilized items.
Organize Supplies and Tools Efficiently
A well-organized kitchen is a space-efficient kitchen. Make sure to have designated areas for different supplies and tools and keep them organized. This can be achieved by using storage containers, labels, and organizing systems. It's also important to regularly declutter and get rid of any unused or expired items to free up more space.
Consider Mobile Equipment
In a commercial kitchen, space needs can vary depending on the day's workload. That's where mobile equipment can come in handy. Items such as prep tables, carts, and racks can be moved around and stored away when not in use, freeing up valuable space. Just make sure to invest in quality and sturdy mobile equipment to avoid any accidents.
5. The Importance of Ergonomics in Commercial Kitchen Design
In a fast-paced and physically demanding environment such as a commercial kitchen, ergonomics is crucial. It refers to the design of a space that is efficient, comfortable, and safe for employees to work in. Here's why incorporating ergonomics into your commercial kitchen design is important.
Improves Productivity
When employees are comfortable and not straining to perform their tasks, they are able to work more efficiently and productively. A well-designed kitchen with ergonomic features such as proper countertop and equipment height, and easy access to supplies and tools, can help to reduce the physical strain on employees and improve their performance.
Reduces Risk of Injuries
In a kitchen, there are many potential hazards that can lead to injuries. However, with an ergonomic design, the risk of accidents can be minimized. For example, placing heavy equipment at a comfortable waist height can reduce the risk of back strain. It's also important to ensure proper lighting, non-slip flooring, and clear pathways to avoid any trips or falls.
Increases Employee Satisfaction
A kitchen that is designed with employee comfort and safety in mind can lead to greater job satisfaction. When employees are happy and comfortable in their workplace, they are more likely to be motivated and loyal. Investing in their well-being can also lead to a positive work culture and reduce employee turnover.
Saves Time and Money
Ergonomic design not only benefits the employees but also the business as a whole. By reducing the risk of injuries, it can save on medical costs and insurance claims. It can also increase productivity and efficiency, saving time and money in the long run. Additionally, a well-designed kitchen can also help to attract and retain customers, leading to increased profits.
6. Designing a Safe and Functional Commercial Kitchen
Safety and functionality are two key elements that should be prioritized when designing a commercial kitchen. A safe kitchen will not only protect employees from accidents and injuries but also ensure that the food being prepared is safe for consumption. Here are some tips to help you design a safe and functional commercial kitchen.
Install Safety Features
When designing a commercial kitchen, it's important to install safety features that can help to prevent accidents and injuries. These can include fire extinguishers, non-slip flooring, and proper ventilation. It's also important to regularly inspect and maintain equipment to ensure they are functioning properly and not posing any safety hazards.
Designate Work Zones
In a busy kitchen, it's important to have designated work zones to keep employees safe and organized. These zones can include cooking, preparation, and storage areas. It's also important to have clear pathways for movement and to keep hazardous items such as knives and hot surfaces away from high-traffic areas.
Implement Food Safety Measures
Food safety is crucial in any kitchen, but particularly in a commercial one where food is being prepared for consumption by customers. It's important to design a kitchen that allows for proper food handling, storage, and cleaning procedures. This can include separate areas for raw and cooked food, proper food temperature control, and designated areas for dishwashing and disposal.
Train Employees on Safety Protocols
In addition to a well-designed kitchen, it's important to train employees on safety protocols and procedures. This can include proper handling of equipment and tools, safe food handling practices, and what to do in case of an emergency. Regular training and reminders can help to prevent accidents and ensure the safety of everyone in the kitchen.
7. How to Incorporate Energy Efficiency into Your Commercial Kitchen Design
In today's world, energy efficiency is becoming increasingly important in all aspects of life, including commercial kitchens. Not only is it better for the environment, but it can also save money on utility costs. Here are some tips to help you incorporate energy efficiency into your commercial kitchen design.
Invest in Energy-Efficient Equipment
When choosing equipment for your commercial kitchen, make sure to look for energy-efficient options. This can include appliances with the Energy Star label, which indicates that they meet energy efficiency standards. Energy-efficient equipment can save money on utility costs in the long run and also reduce your carbon footprint.
Utilize Natural Light
Natural light is a great source of energy and can help to reduce the need for artificial lighting in a kitchen. When designing your kitchen, make sure to utilize natural light as much as possible. This can include installing windows and skylights, as well as using light-colored walls and surfaces to reflect natural light.
Consider Energy-Efficient Lighting
In areas where natural light is not enough, it's important to choose energy-efficient lighting options. This can include LED lights, which use less energy and last longer than traditional incandescent bulbs. Additionally, make sure to turn off lights in areas that are not in use to further conserve energy.
Regular Maintenance and Cleaning
Regular maintenance and cleaning of equipment can also help to improve energy efficiency. Make sure to clean and maintain equipment according to the manufacturer's instructions, as this can help to ensure that they are functioning at their optimal level. This can also help to prevent any potential hazards and extend the lifespan of the equipment.
8. Creating a Flow in Your Commercial Kitchen Design
In a busy commercial kitchen, having a smooth and efficient flow is crucial for success. It not only improves productivity and saves time, but it can also enhance the overall dining experience for customers. Here are some tips to help you create a flow in your commercial kitchen design.
Consider the Kitchen Layout
The Importance of Proper Ventilation in Commercial Kitchen Design

The Role of Ventilation in a Commercial Kitchen
 When it comes to designing a commercial kitchen, there are many important factors to consider. From the layout and equipment to the safety and functionality, every detail plays a crucial role in the success of a kitchen. However, one aspect that is often overlooked is proper ventilation. This is a critical component of any commercial kitchen design, as it not only affects the comfort and health of the kitchen staff, but it also plays a key role in food safety.
Ventilation
is the process of removing stale air and replacing it with fresh, clean air. In a commercial kitchen, ventilation is essential to remove heat, smoke, steam, and odors that are produced during cooking. Without adequate ventilation, the air in the kitchen can become thick and heavy, making it uncomfortable for the staff to work in. In addition, the buildup of heat, steam, and smoke can also lead to potential hazards, such as fire and health risks.
When it comes to designing a commercial kitchen, there are many important factors to consider. From the layout and equipment to the safety and functionality, every detail plays a crucial role in the success of a kitchen. However, one aspect that is often overlooked is proper ventilation. This is a critical component of any commercial kitchen design, as it not only affects the comfort and health of the kitchen staff, but it also plays a key role in food safety.
Ventilation
is the process of removing stale air and replacing it with fresh, clean air. In a commercial kitchen, ventilation is essential to remove heat, smoke, steam, and odors that are produced during cooking. Without adequate ventilation, the air in the kitchen can become thick and heavy, making it uncomfortable for the staff to work in. In addition, the buildup of heat, steam, and smoke can also lead to potential hazards, such as fire and health risks.
The Benefits of Proper Ventilation
 Proper ventilation not only improves the overall air quality in the kitchen, but it also has several other benefits. By removing excess heat and smoke, the kitchen staff can work in a more comfortable environment, increasing their productivity and reducing the risk of accidents. In addition, proper ventilation also helps to control the humidity levels in the kitchen, preventing the growth of bacteria and mold, which can contaminate food and pose health hazards.
Moreover,
ventilation
also plays a crucial role in maintaining food safety. The buildup of heat, steam, and odors can affect the quality of food and even cause food spoilage. With proper ventilation, these elements are removed from the kitchen, ensuring that the food remains fresh and safe for consumption.
Proper ventilation not only improves the overall air quality in the kitchen, but it also has several other benefits. By removing excess heat and smoke, the kitchen staff can work in a more comfortable environment, increasing their productivity and reducing the risk of accidents. In addition, proper ventilation also helps to control the humidity levels in the kitchen, preventing the growth of bacteria and mold, which can contaminate food and pose health hazards.
Moreover,
ventilation
also plays a crucial role in maintaining food safety. The buildup of heat, steam, and odors can affect the quality of food and even cause food spoilage. With proper ventilation, these elements are removed from the kitchen, ensuring that the food remains fresh and safe for consumption.
Designing an Effective Ventilation System
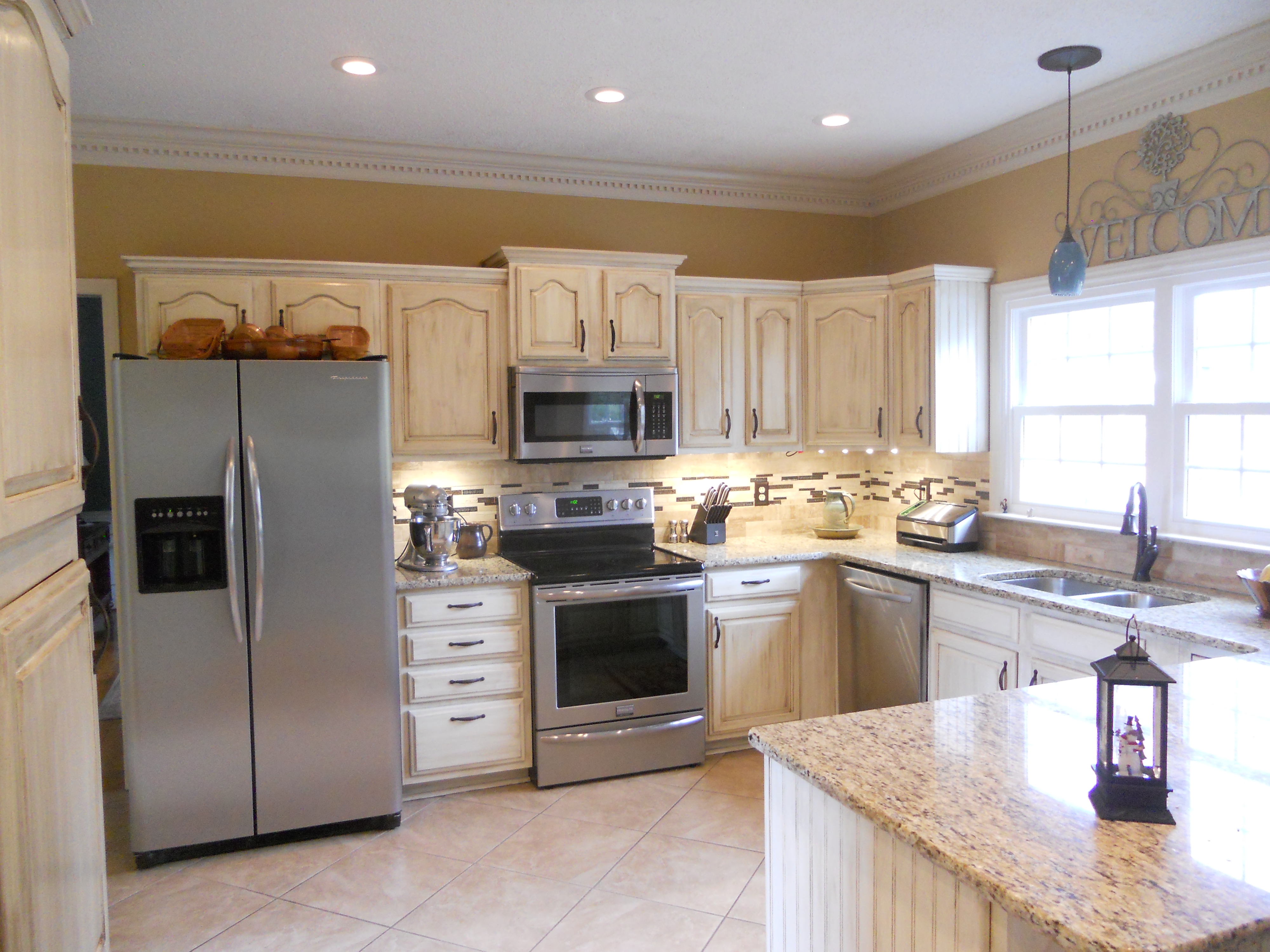 To ensure that a commercial kitchen has proper ventilation, it is important to consider the design of the ventilation system. This includes the placement of exhaust fans, hoods, and ductwork. It is important to have a sufficient number of exhaust fans and hoods to effectively remove the smoke and steam produced during cooking. In addition, the ductwork should be properly sized and positioned to effectively remove the air from the kitchen and prevent it from recirculating.
In conclusion, proper ventilation is critical in commercial kitchen design. It not only improves the air quality and comfort in the kitchen, but it also plays a key role in maintaining food safety. By considering ventilation in the design phase, commercial kitchens can ensure a safe, comfortable, and productive environment for their staff and maintain the quality and safety of their food.
To ensure that a commercial kitchen has proper ventilation, it is important to consider the design of the ventilation system. This includes the placement of exhaust fans, hoods, and ductwork. It is important to have a sufficient number of exhaust fans and hoods to effectively remove the smoke and steam produced during cooking. In addition, the ductwork should be properly sized and positioned to effectively remove the air from the kitchen and prevent it from recirculating.
In conclusion, proper ventilation is critical in commercial kitchen design. It not only improves the air quality and comfort in the kitchen, but it also plays a key role in maintaining food safety. By considering ventilation in the design phase, commercial kitchens can ensure a safe, comfortable, and productive environment for their staff and maintain the quality and safety of their food.



/exciting-small-kitchen-ideas-1821197-hero-d00f516e2fbb4dcabb076ee9685e877a.jpg)





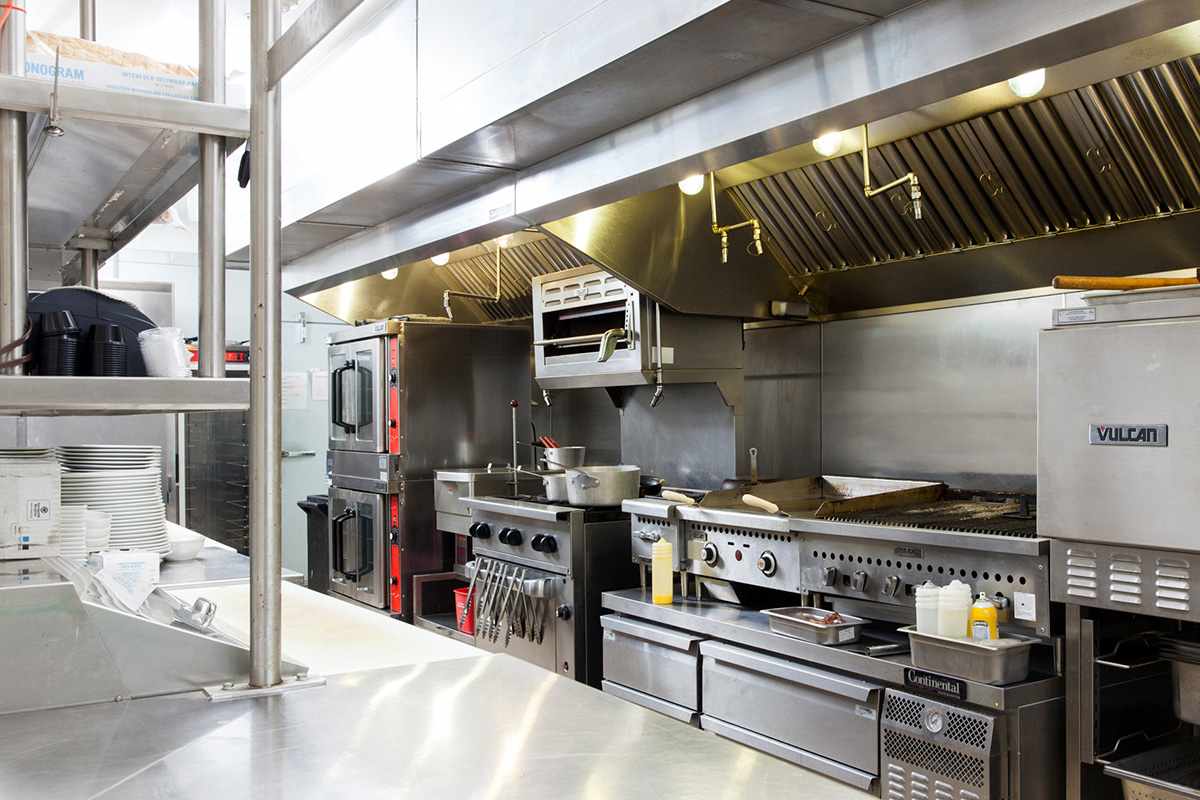



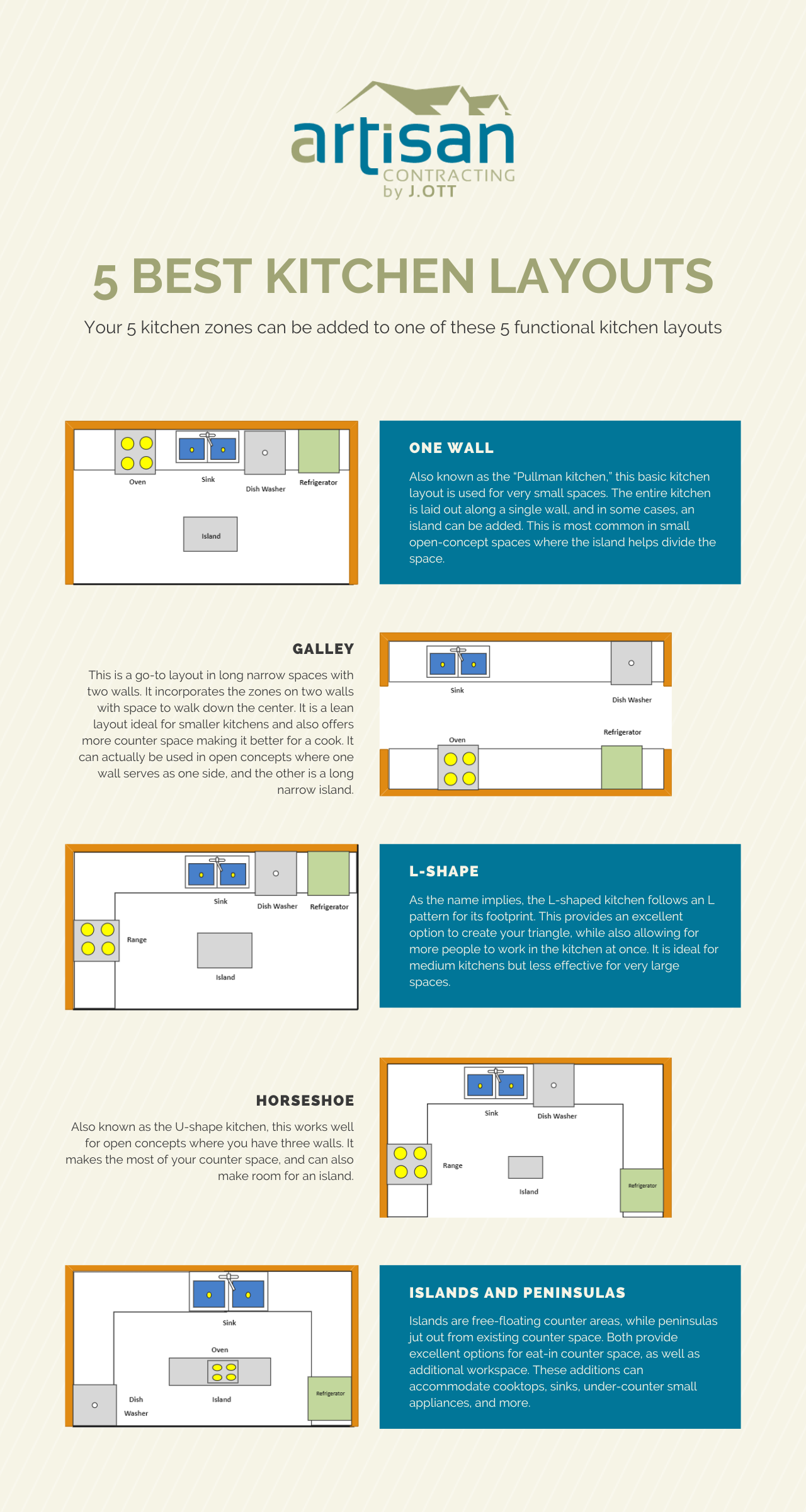







.jpg)

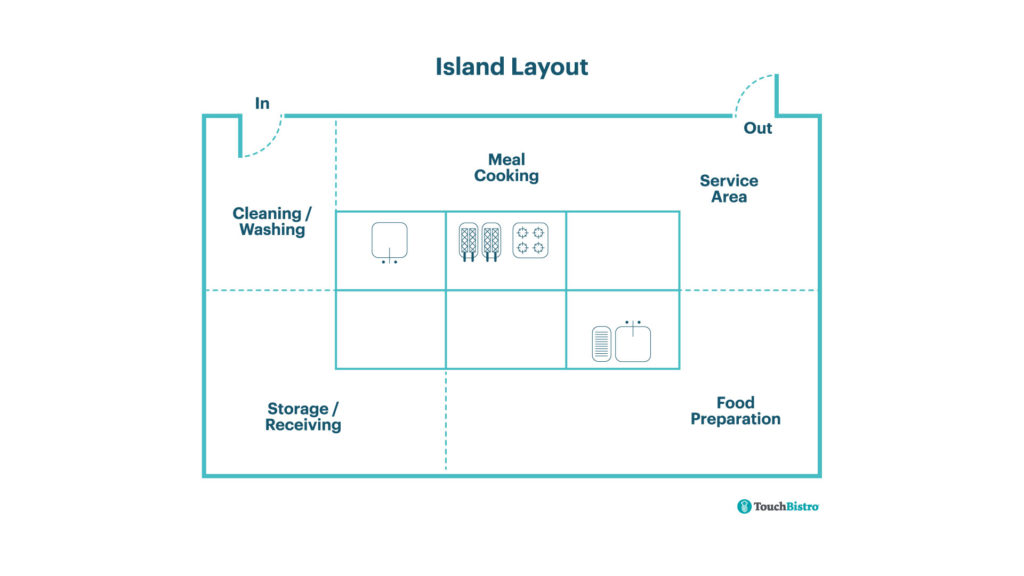




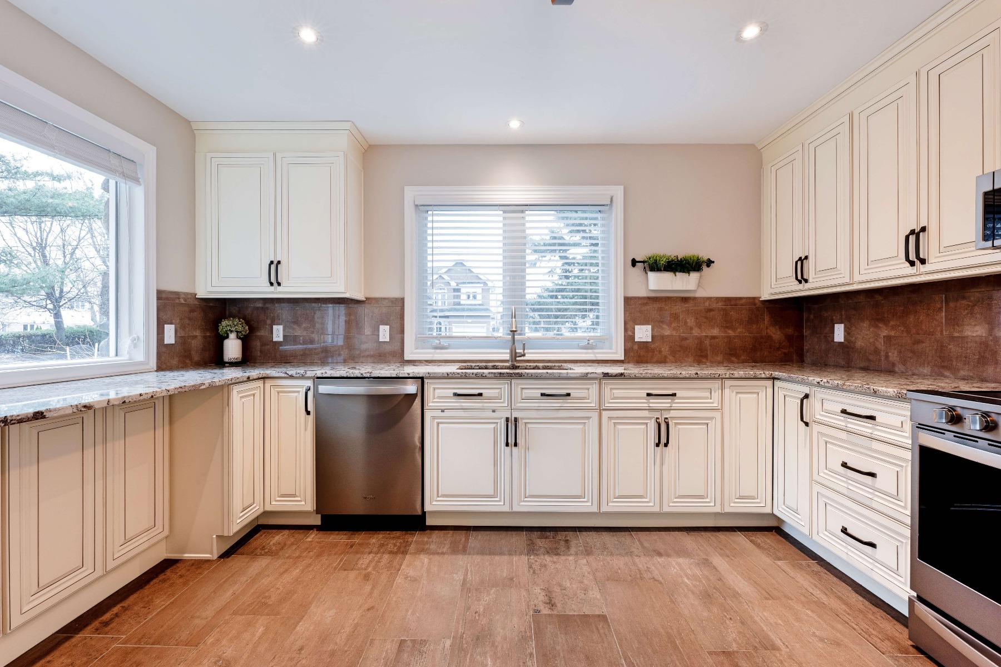









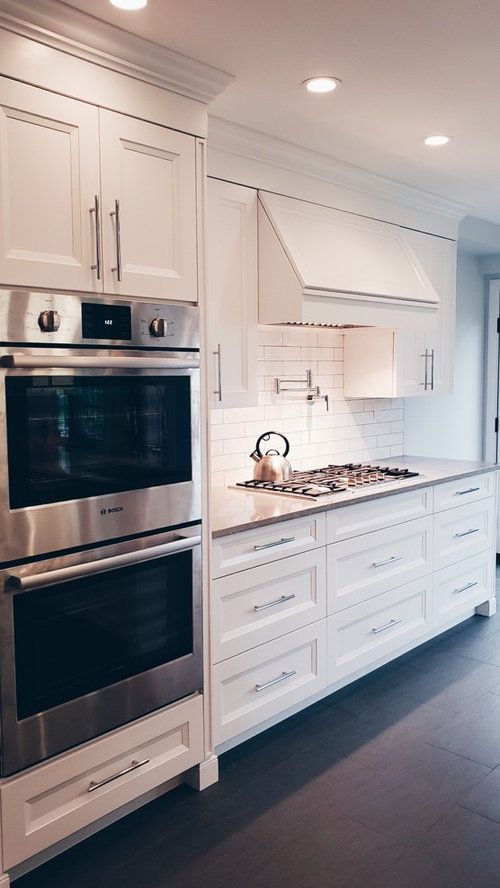

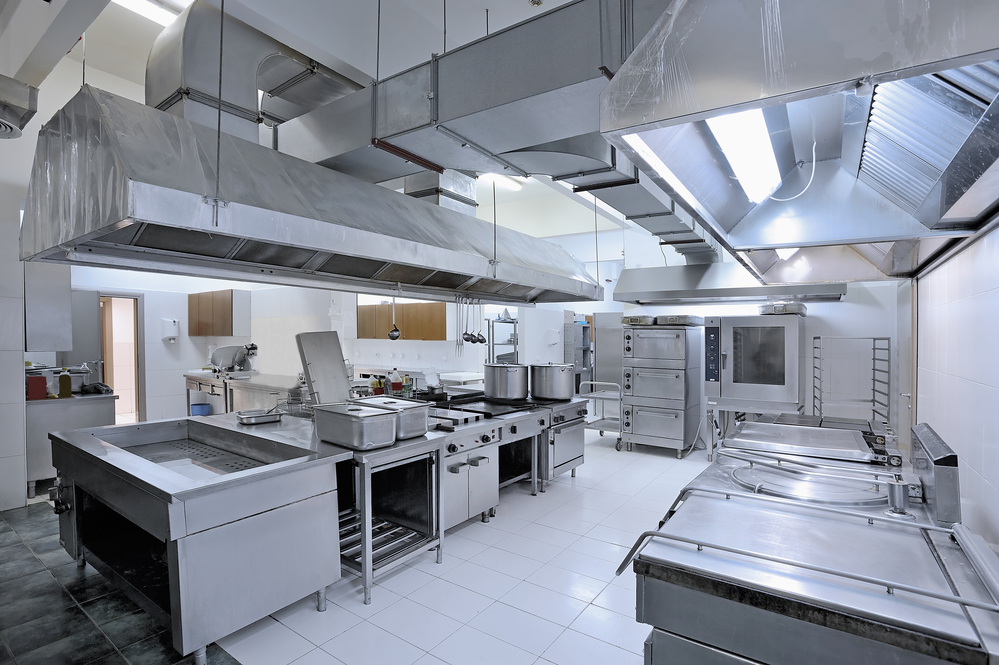
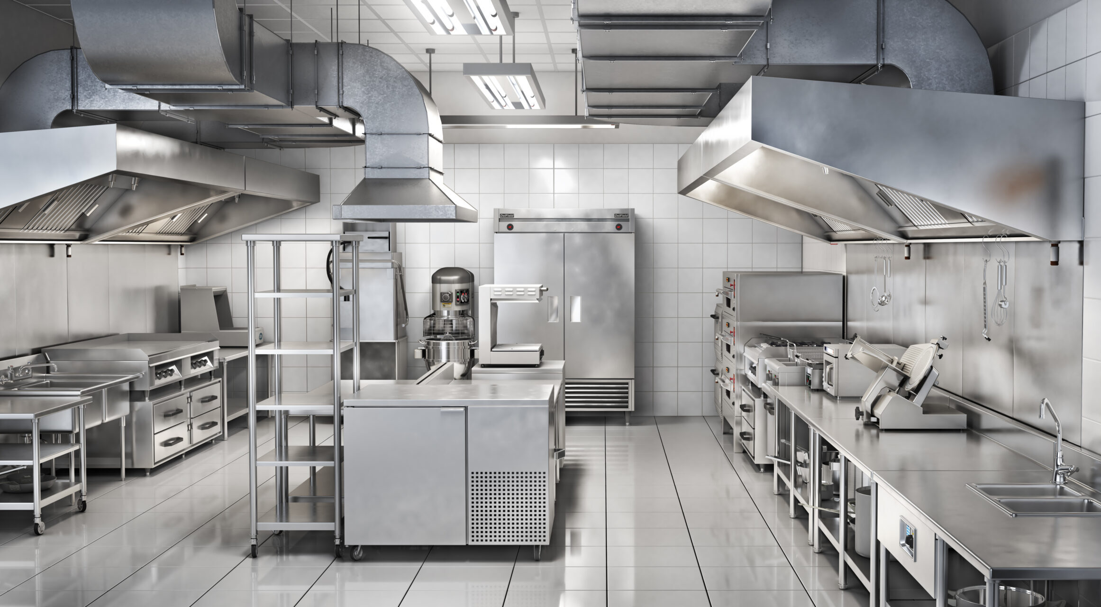
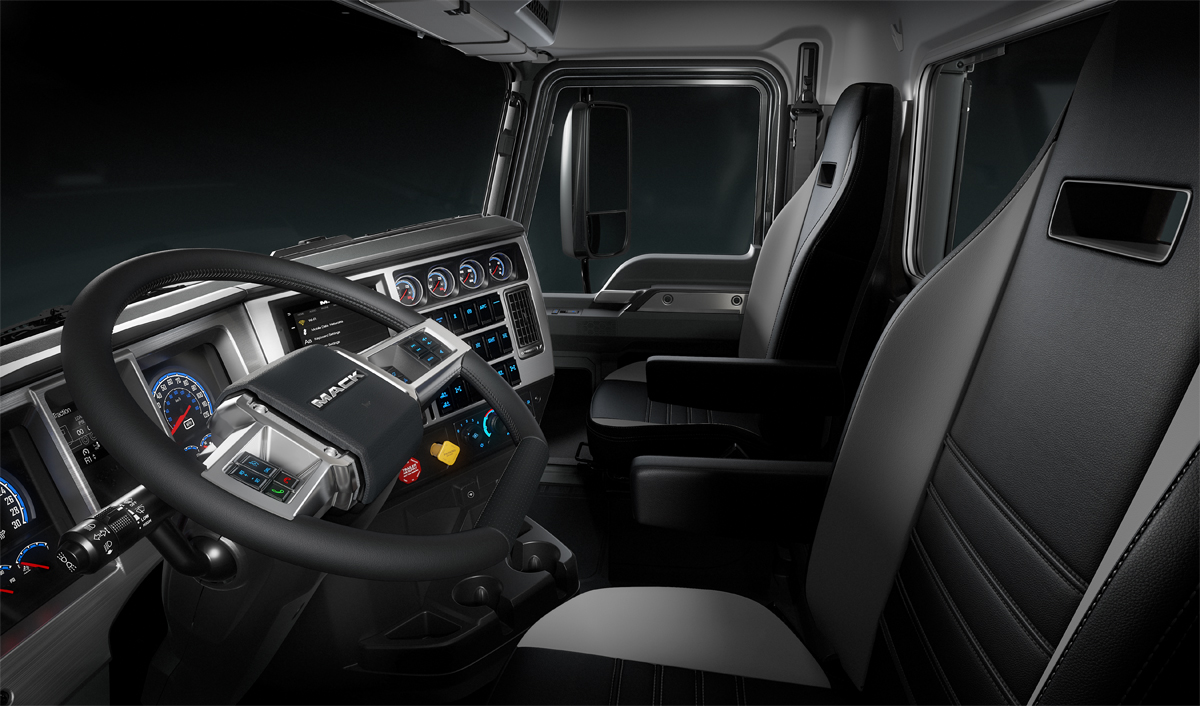






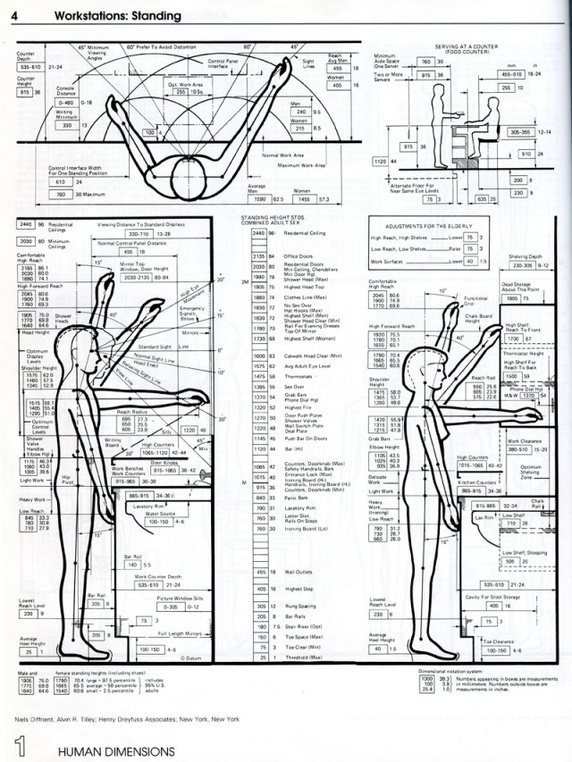
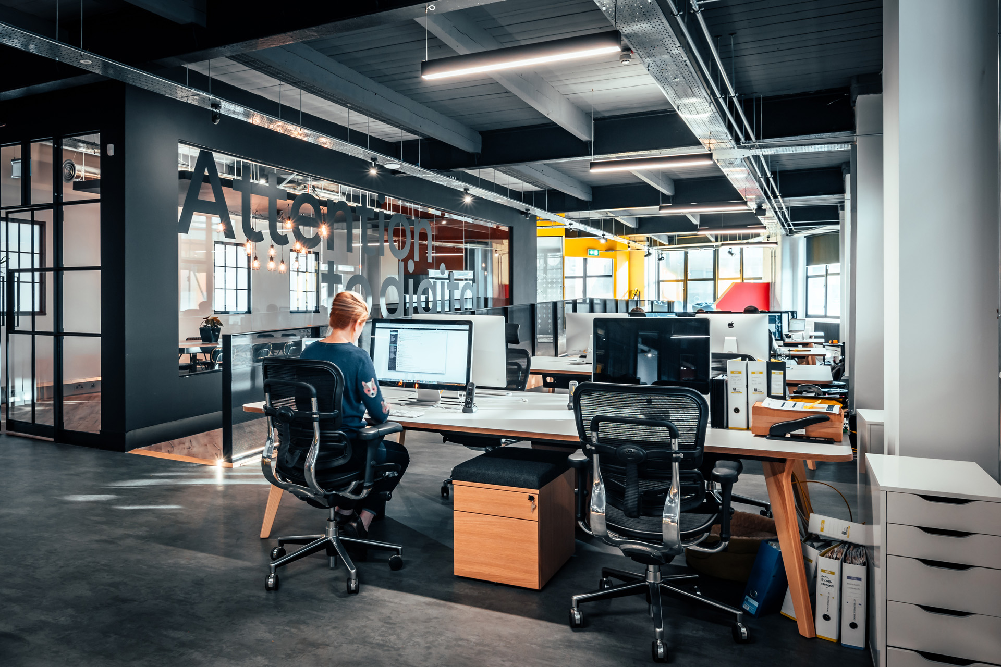

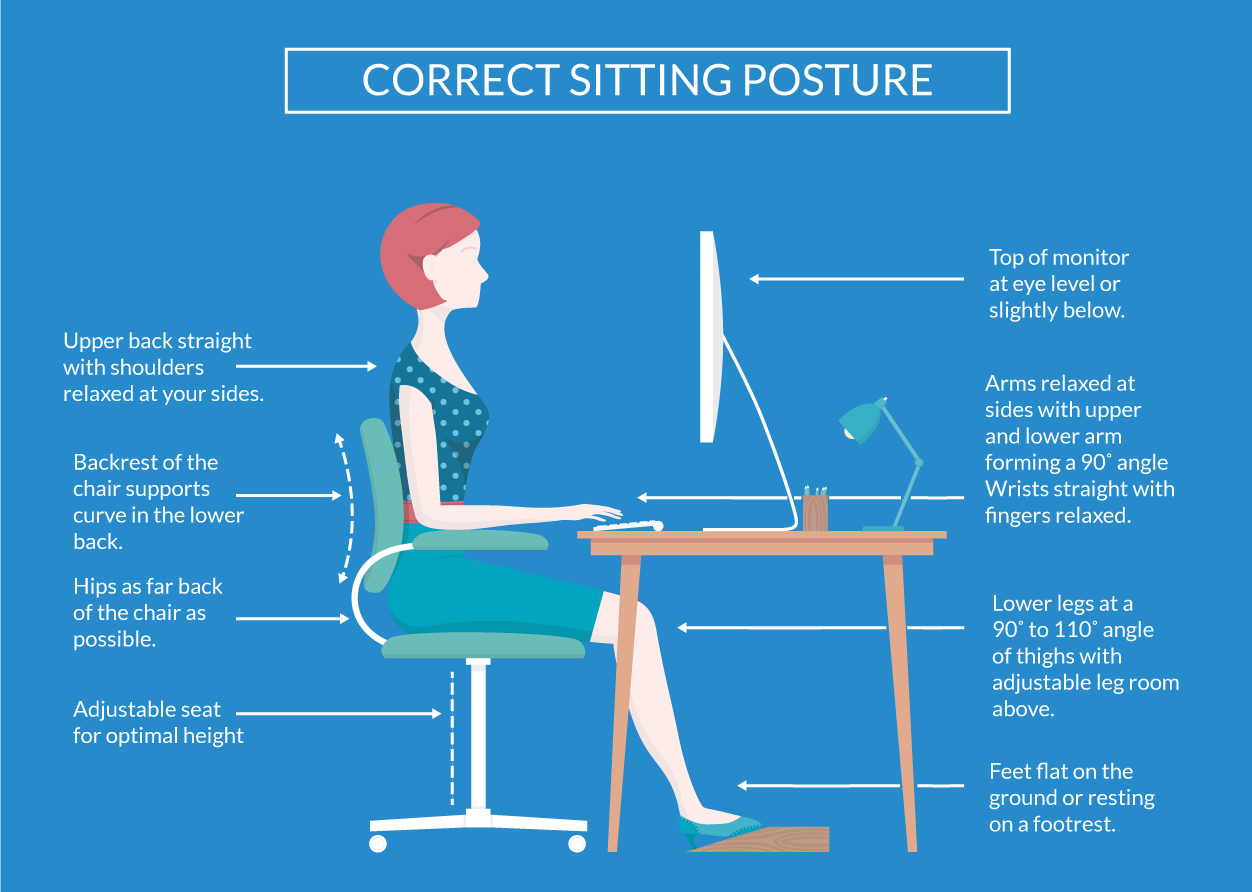

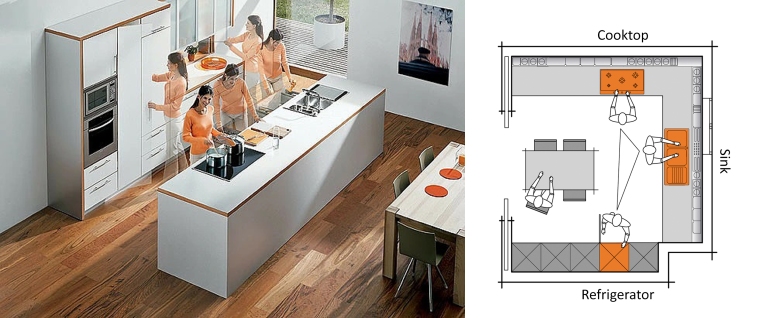

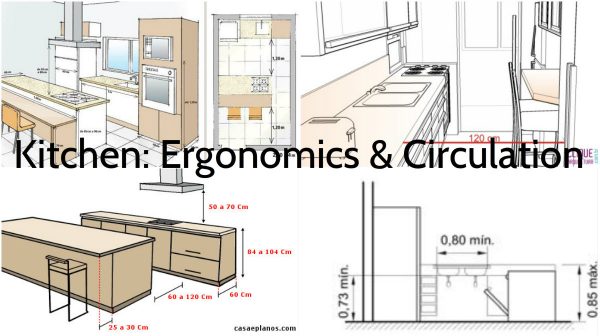

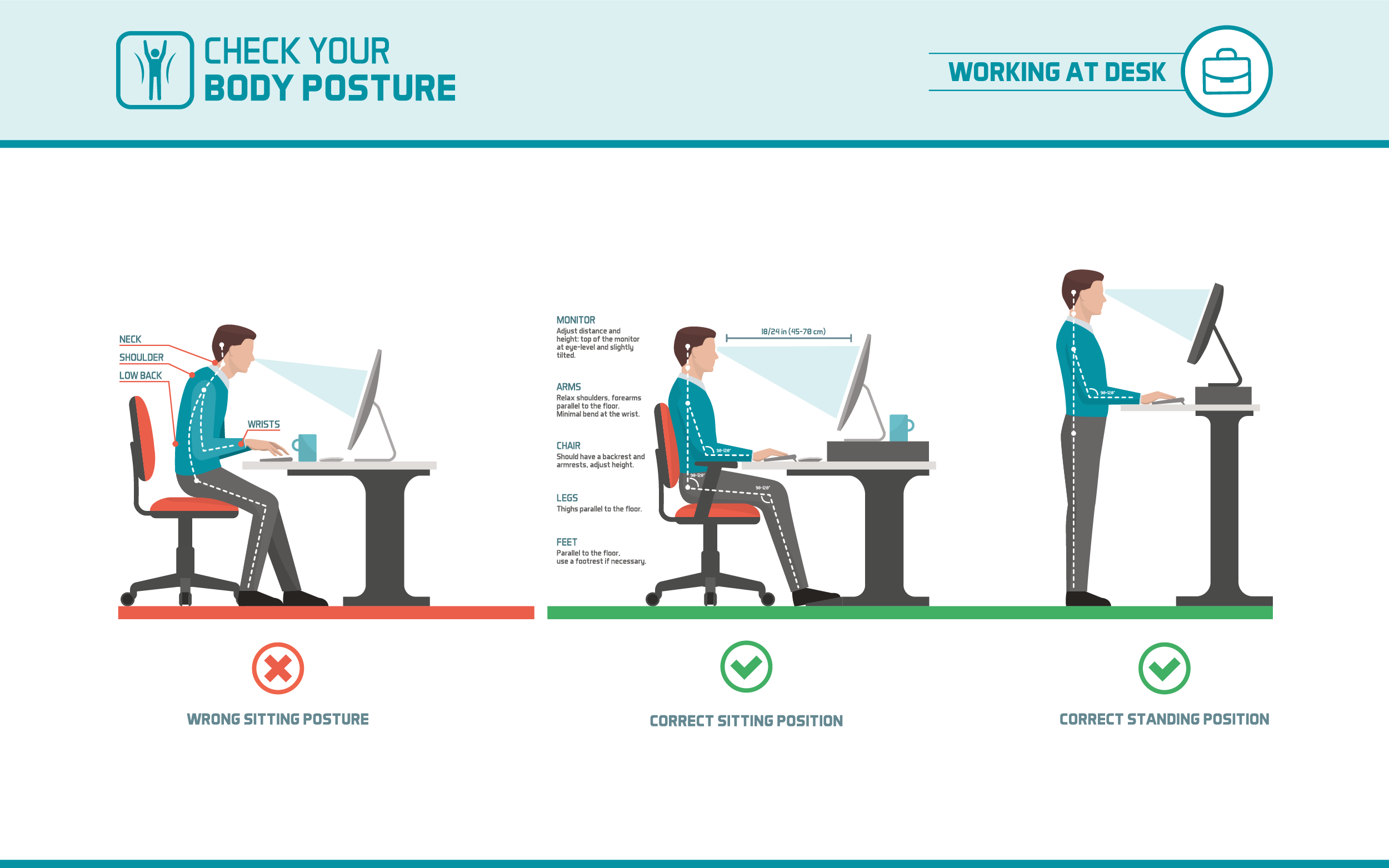
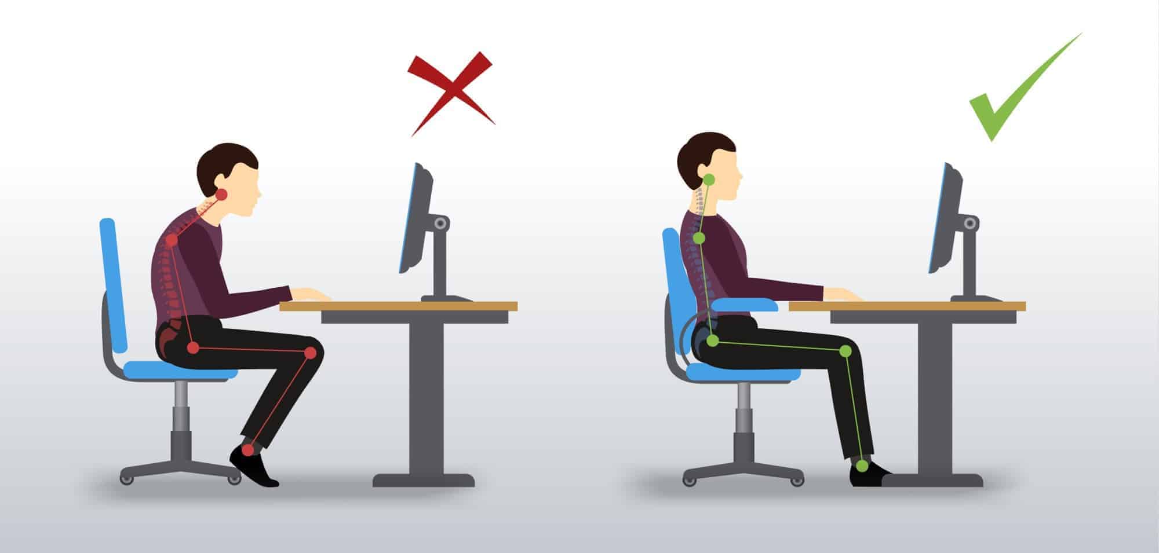
.JPG)





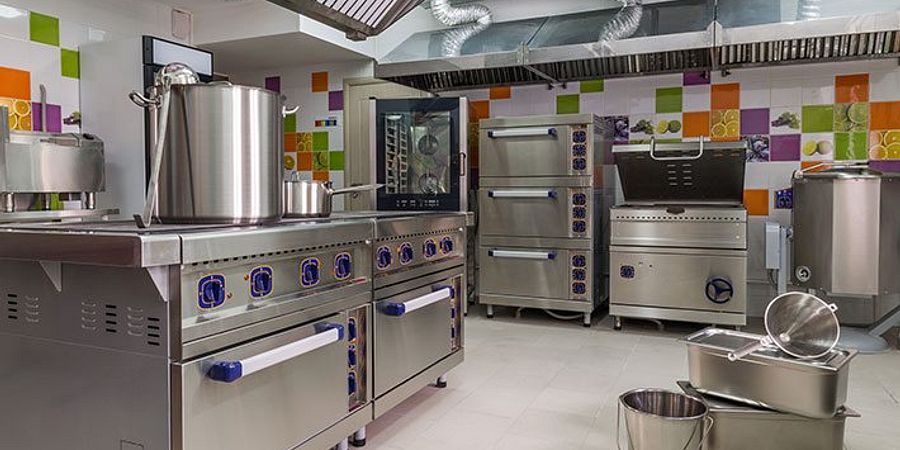
.png)

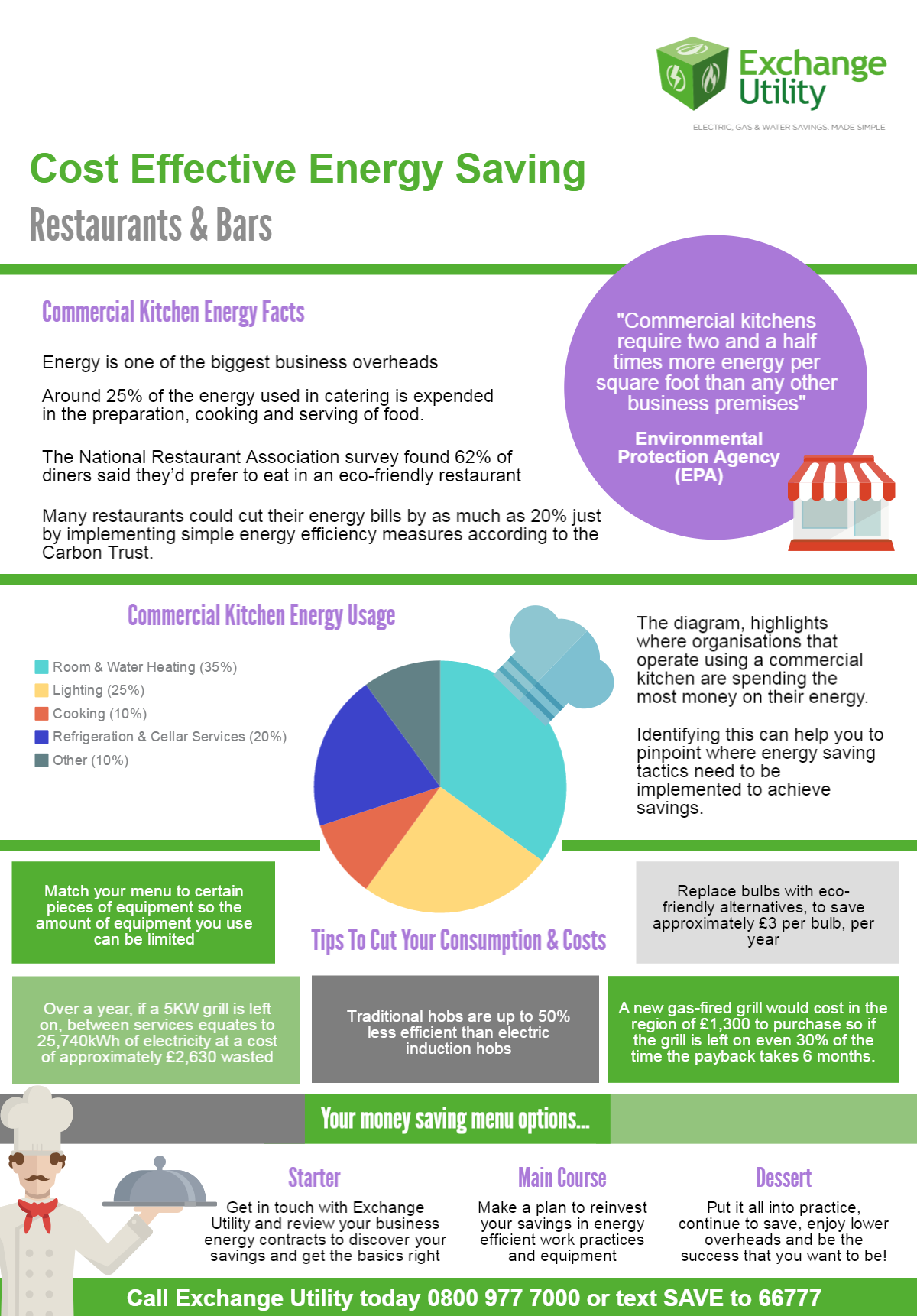


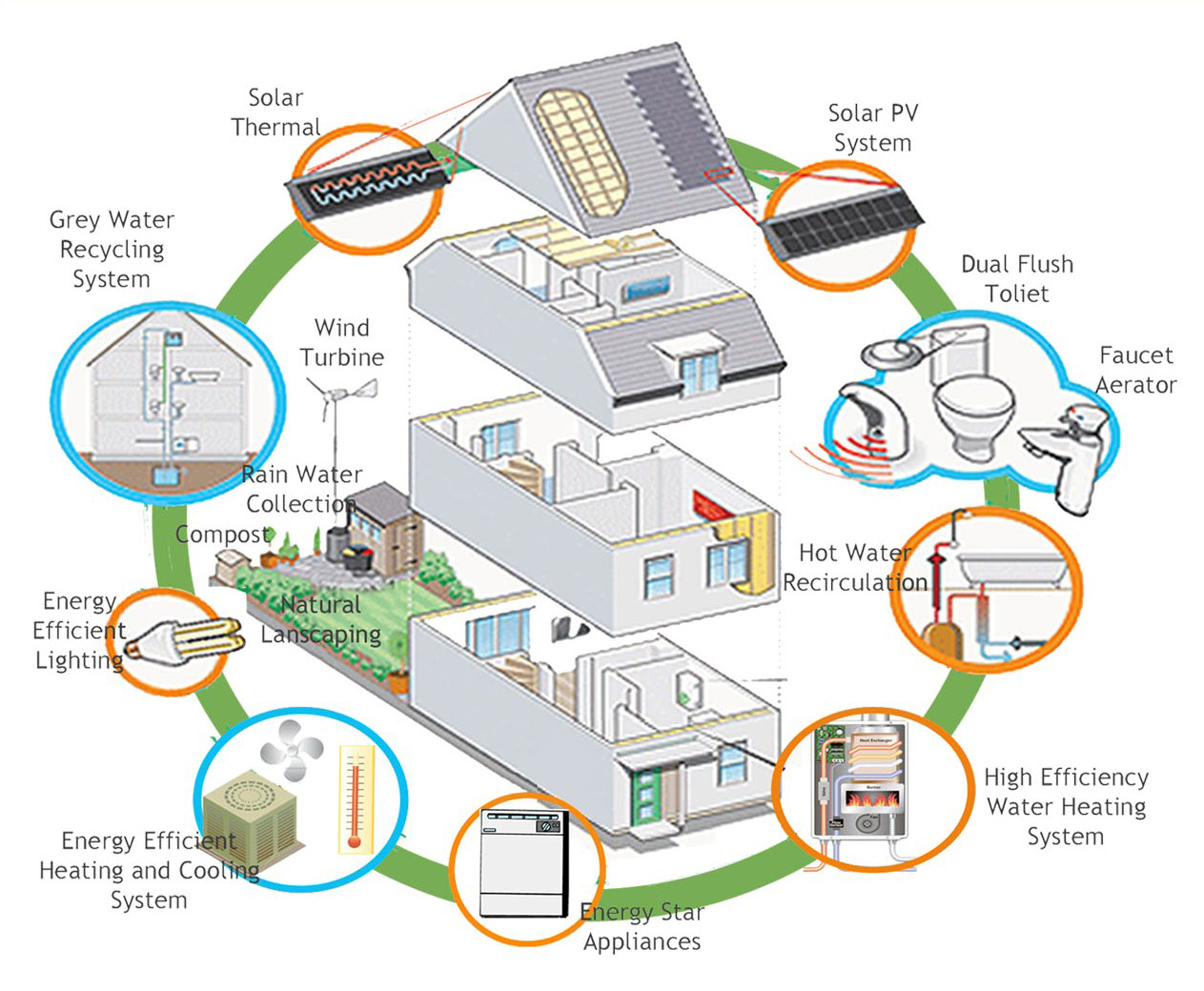
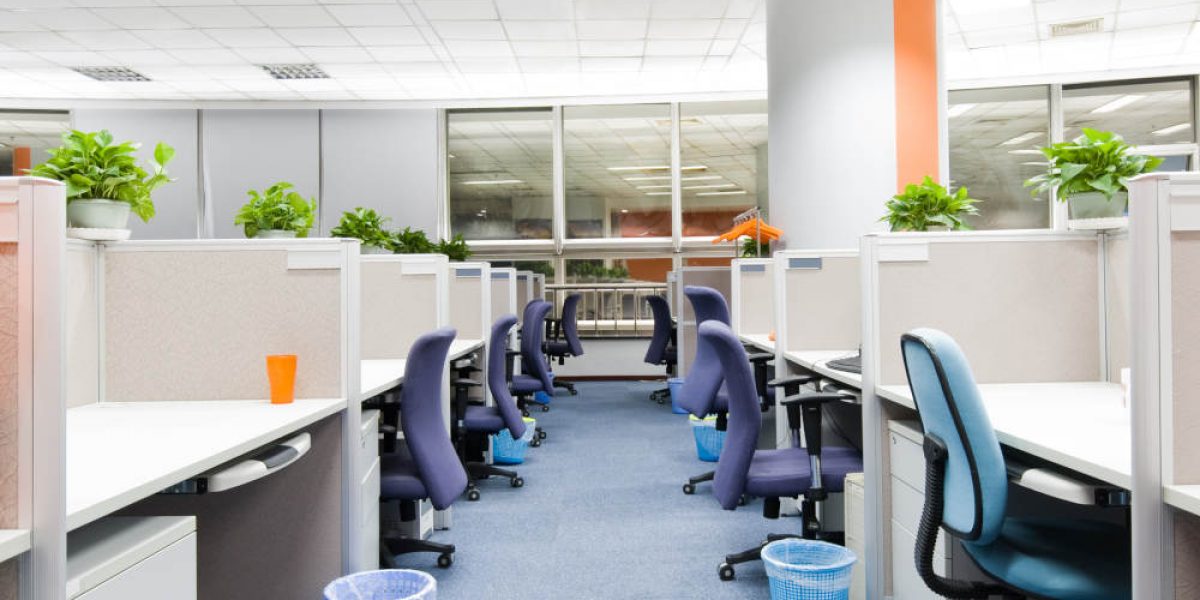
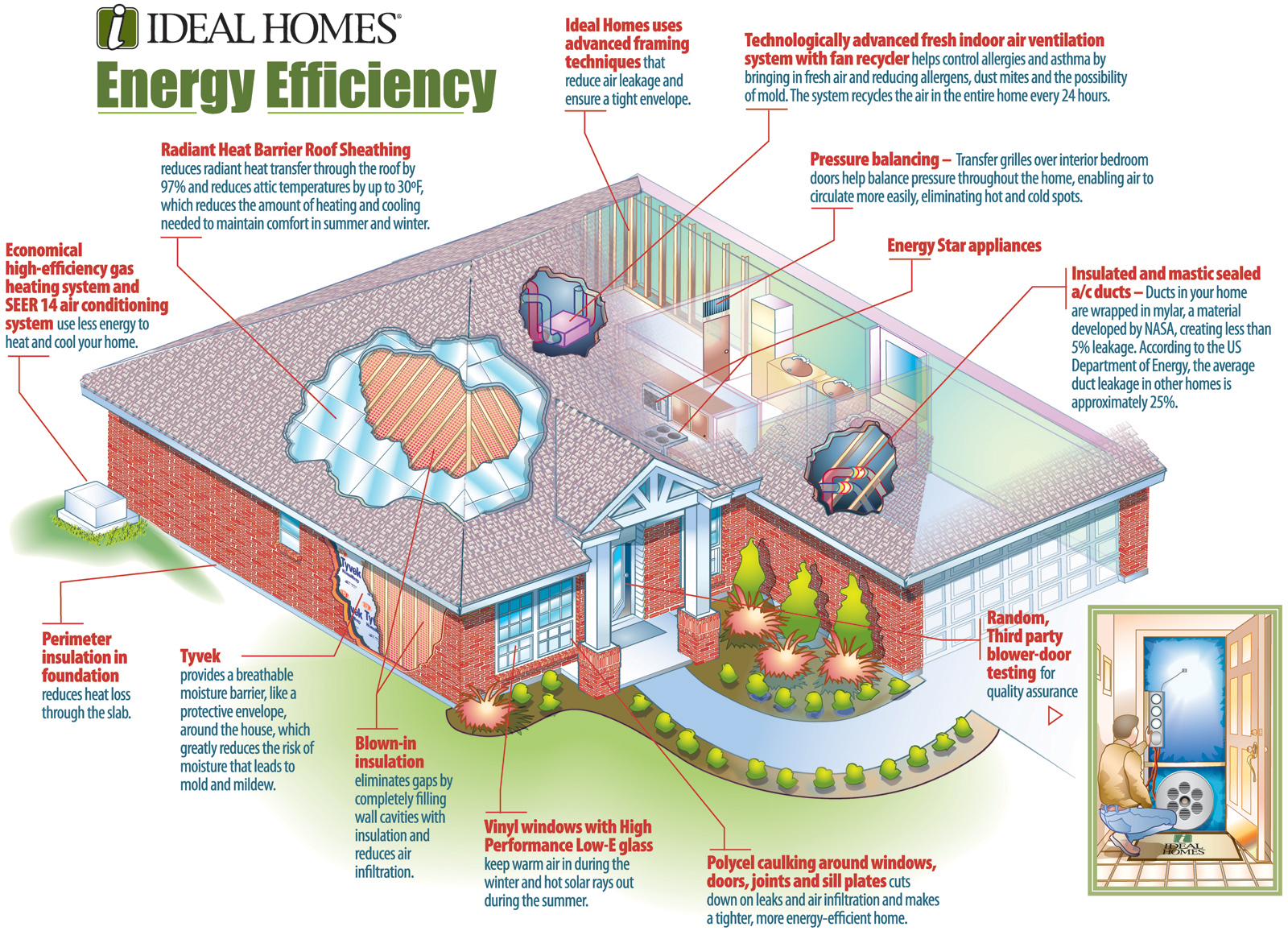
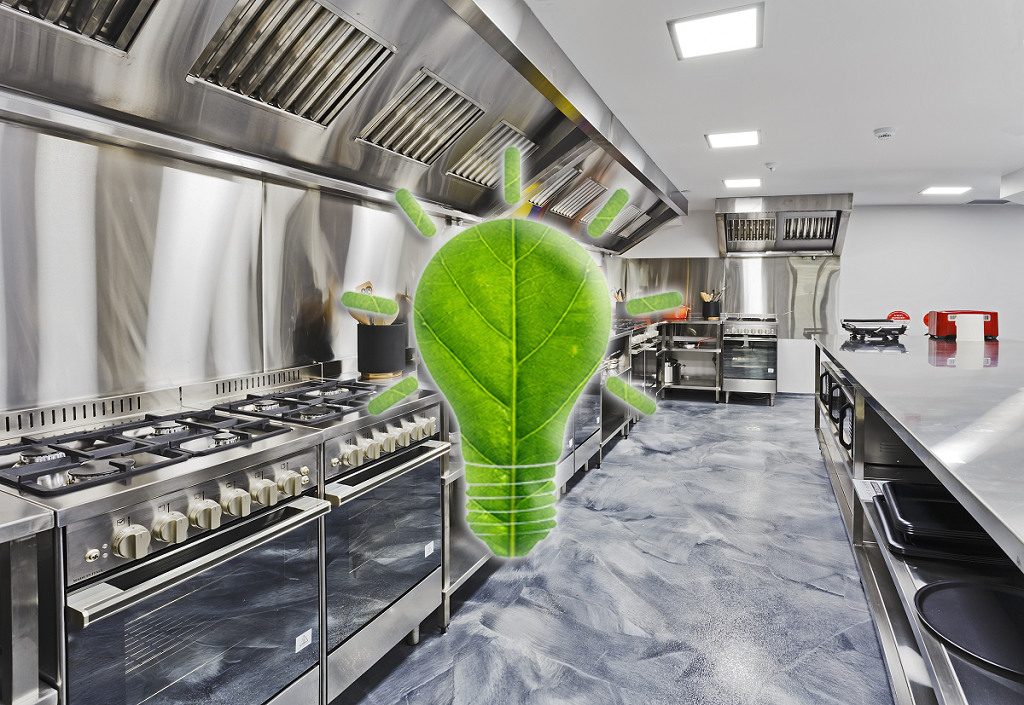


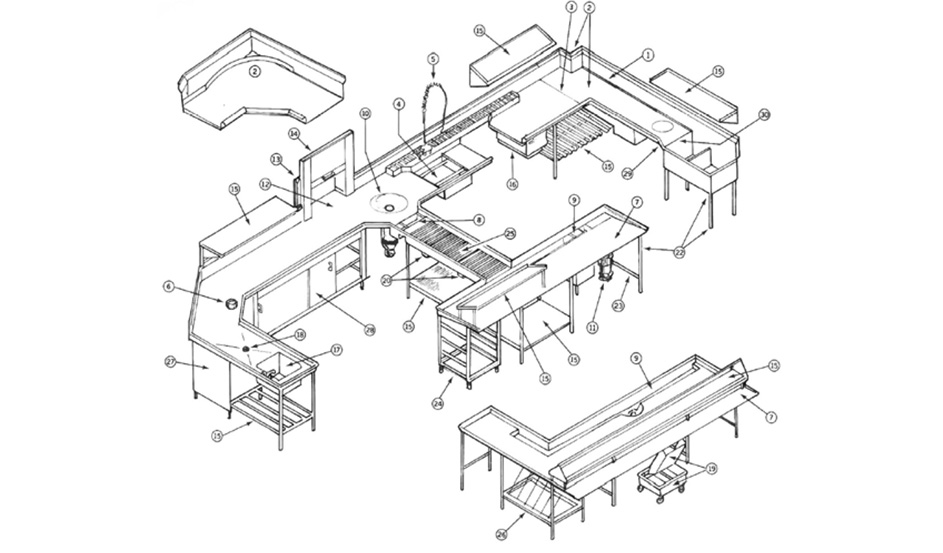

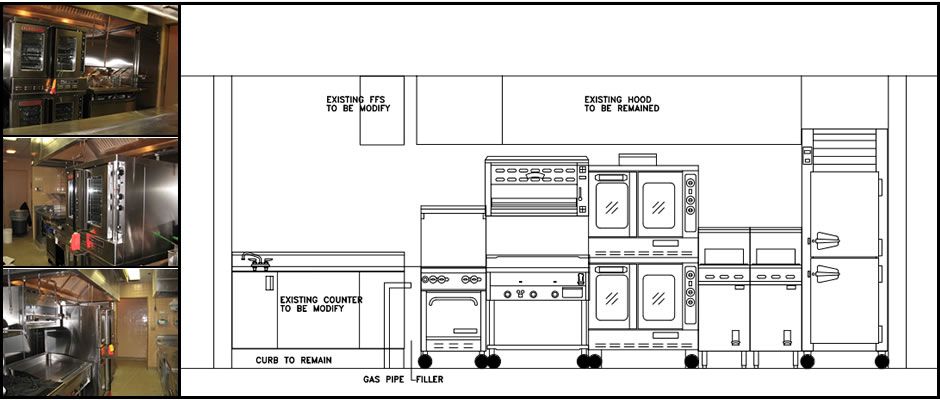

:max_bytes(150000):strip_icc()/how-to-install-a-sink-drain-2718789-04-5715d67f5b7d41429d42bf705bb70e2c.jpg)



.jpg)

