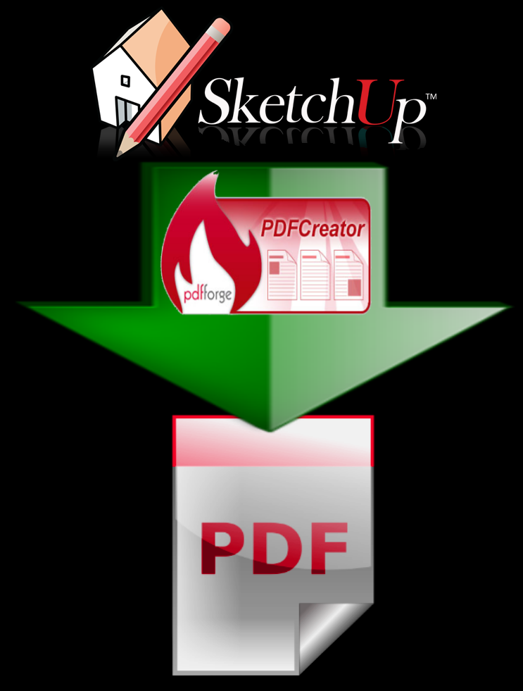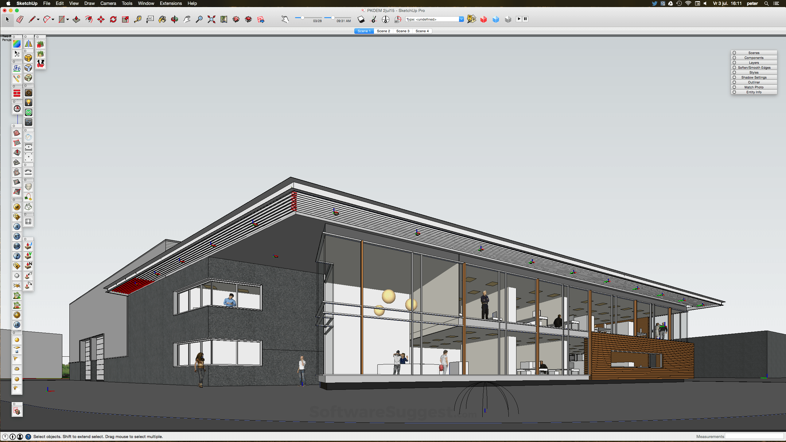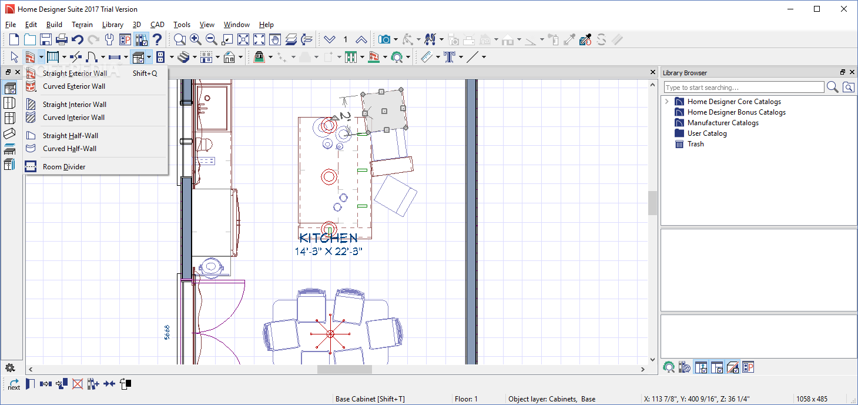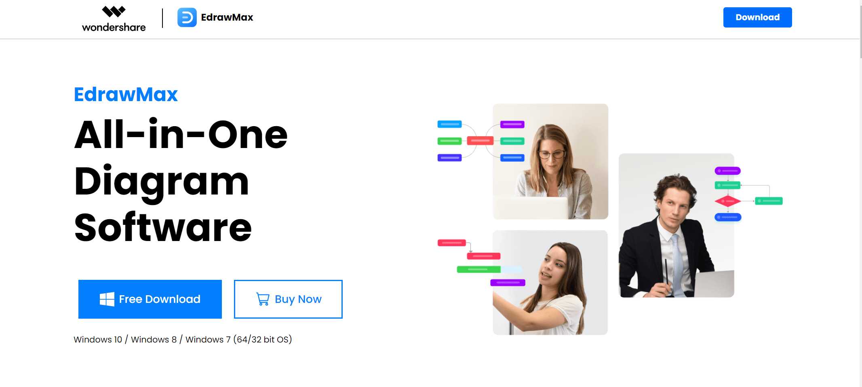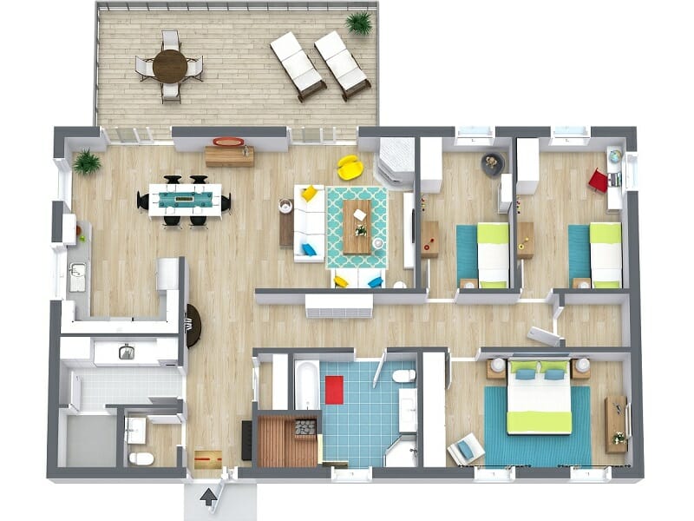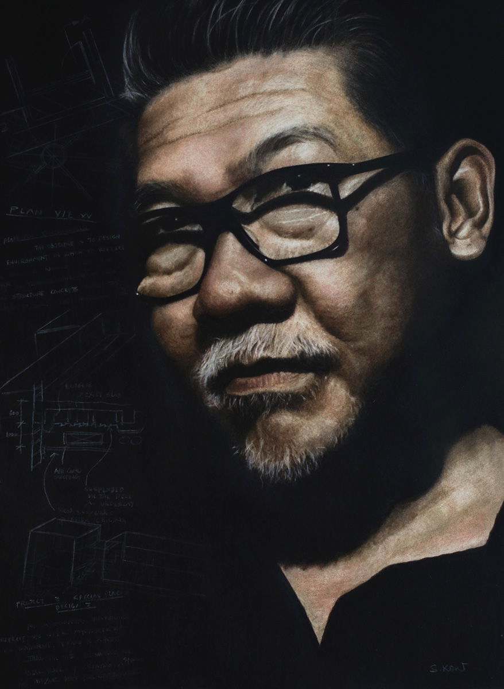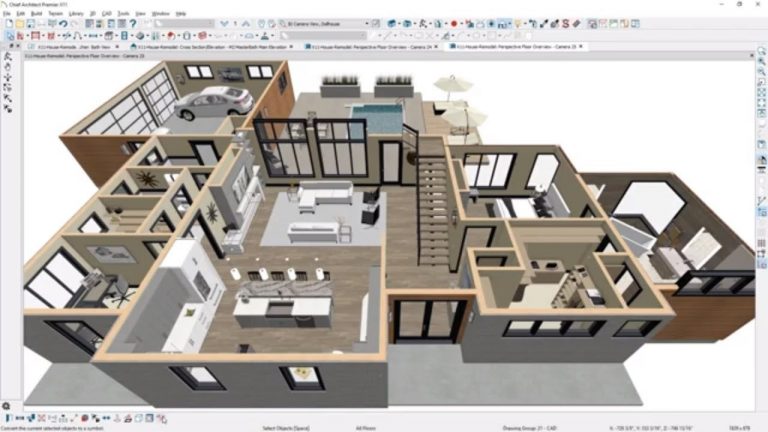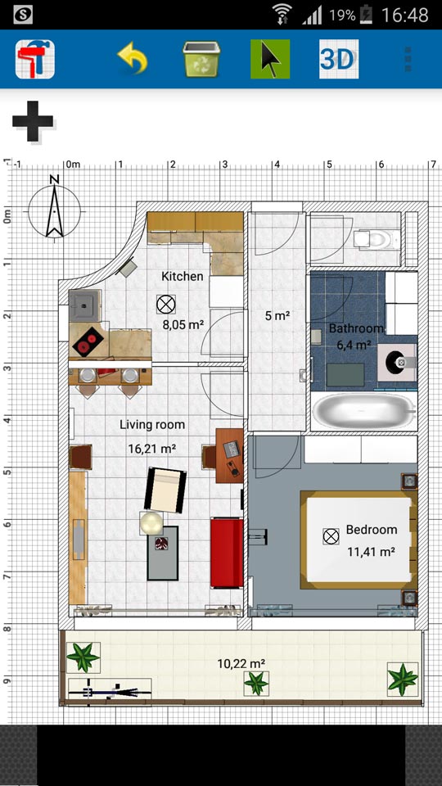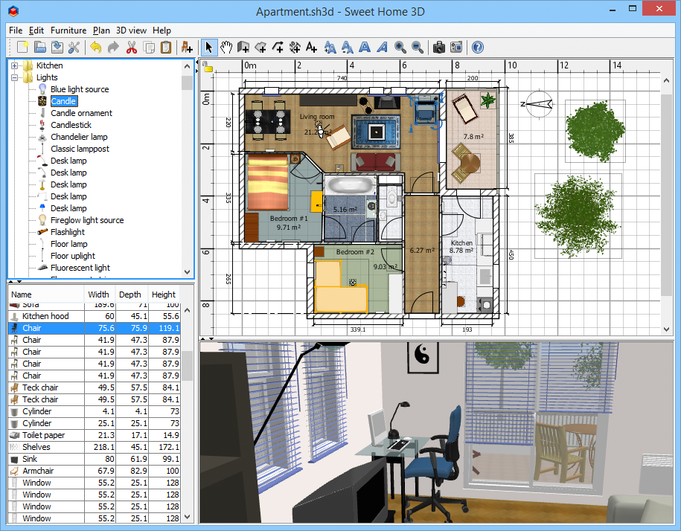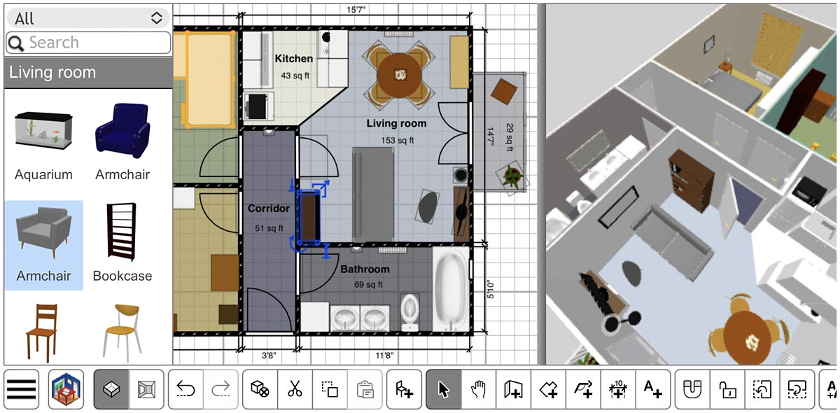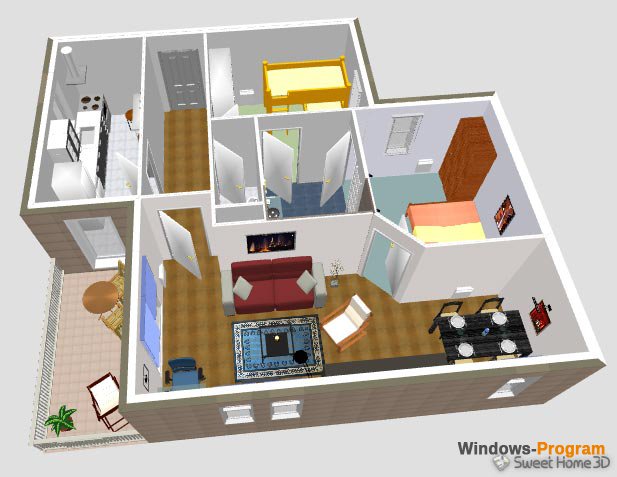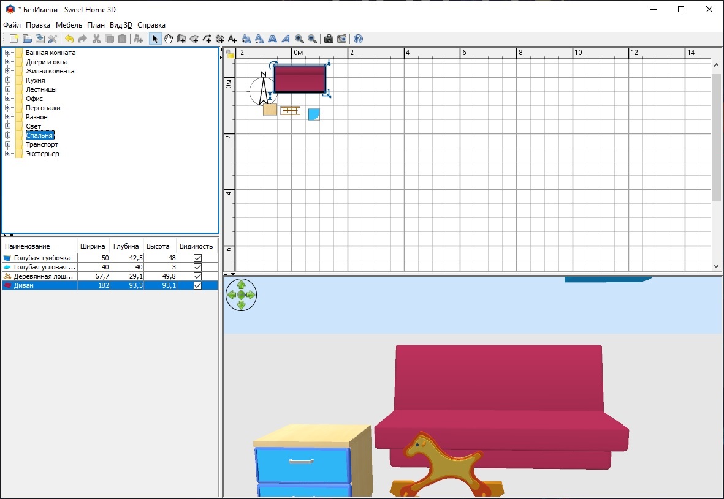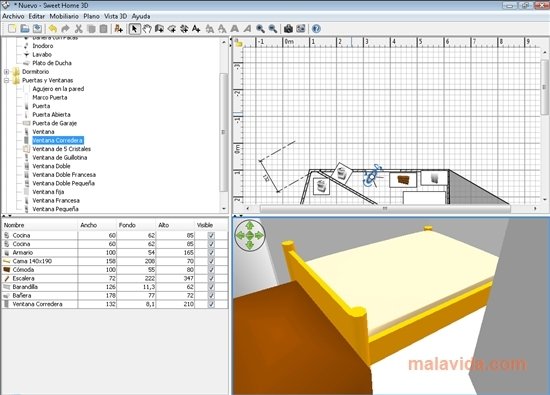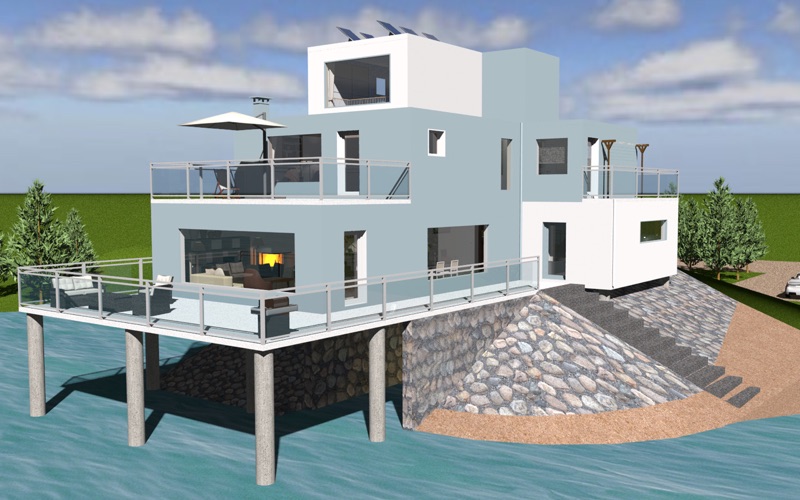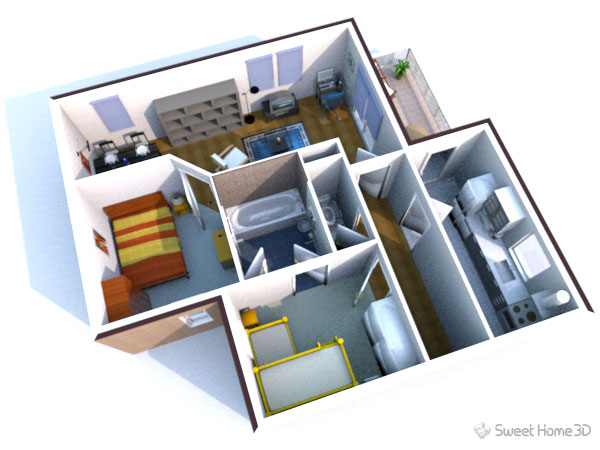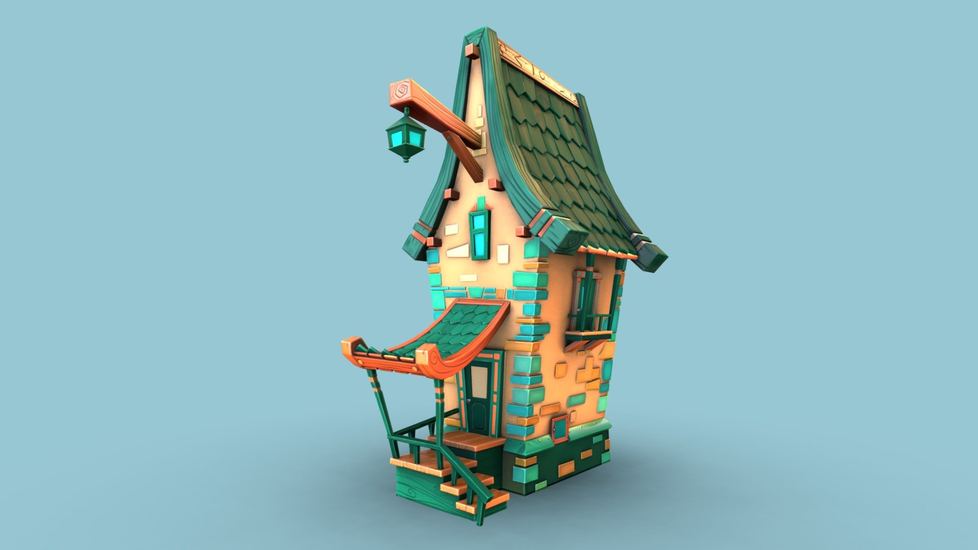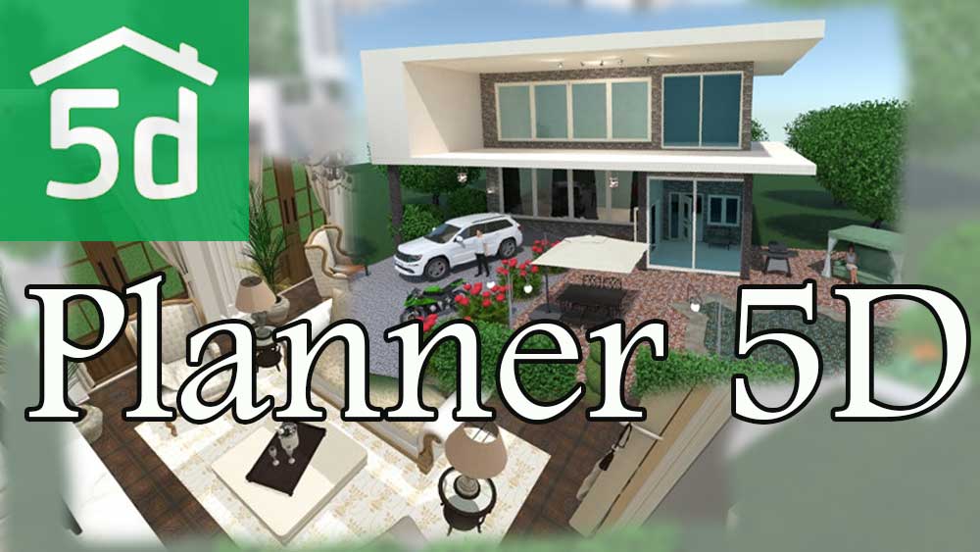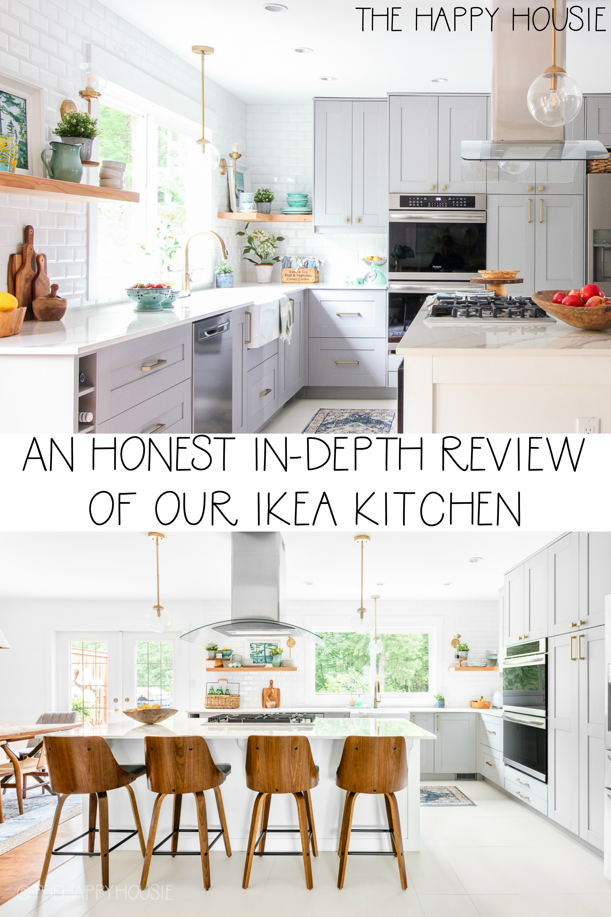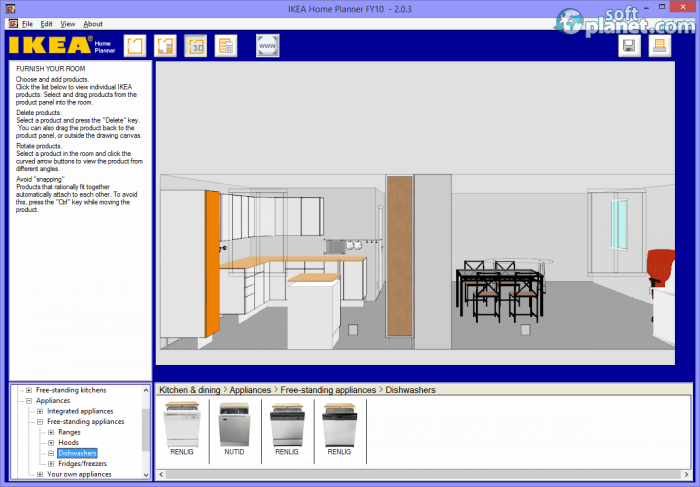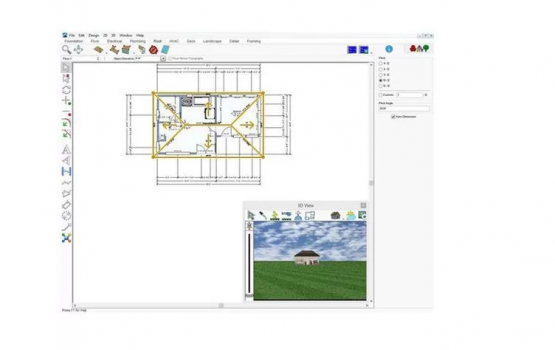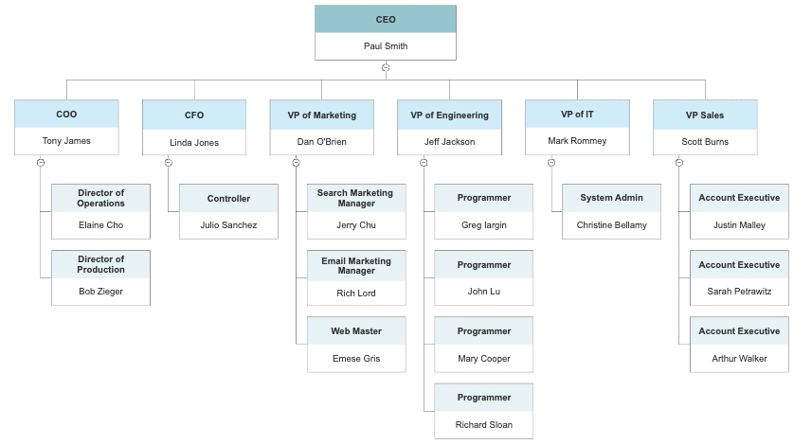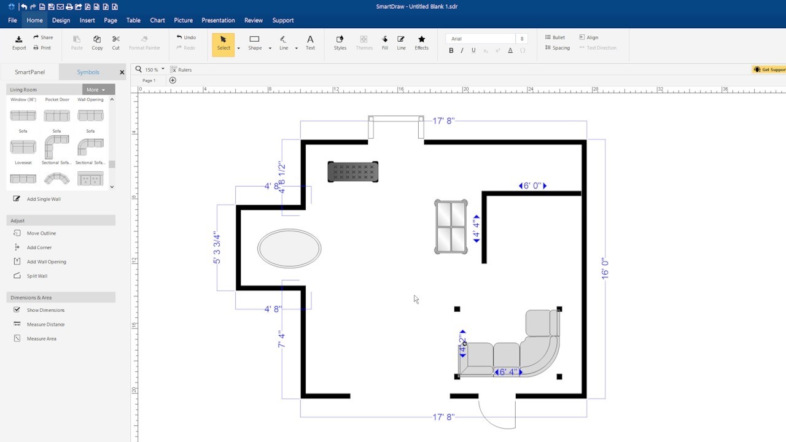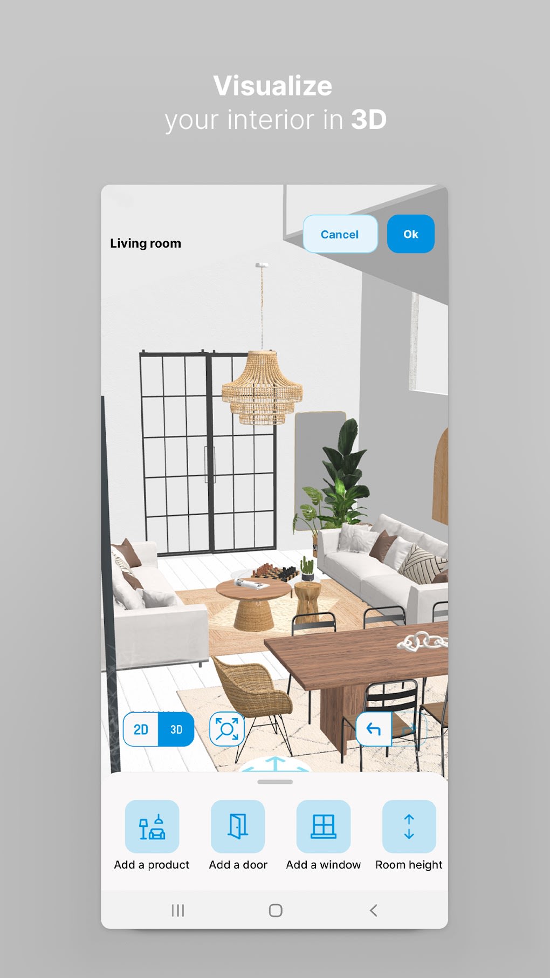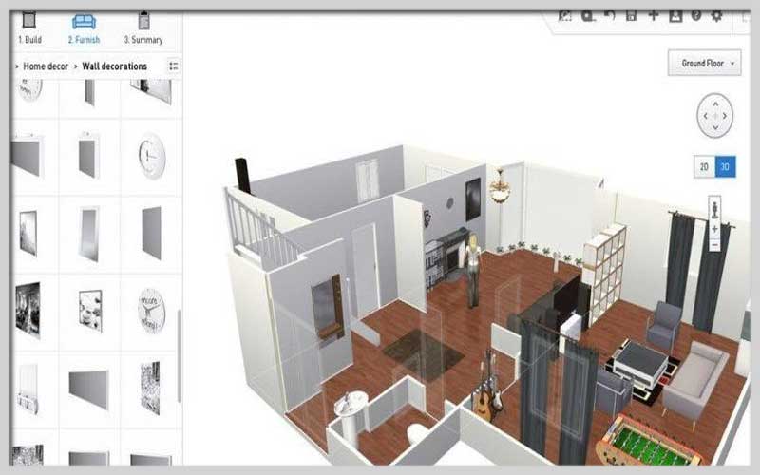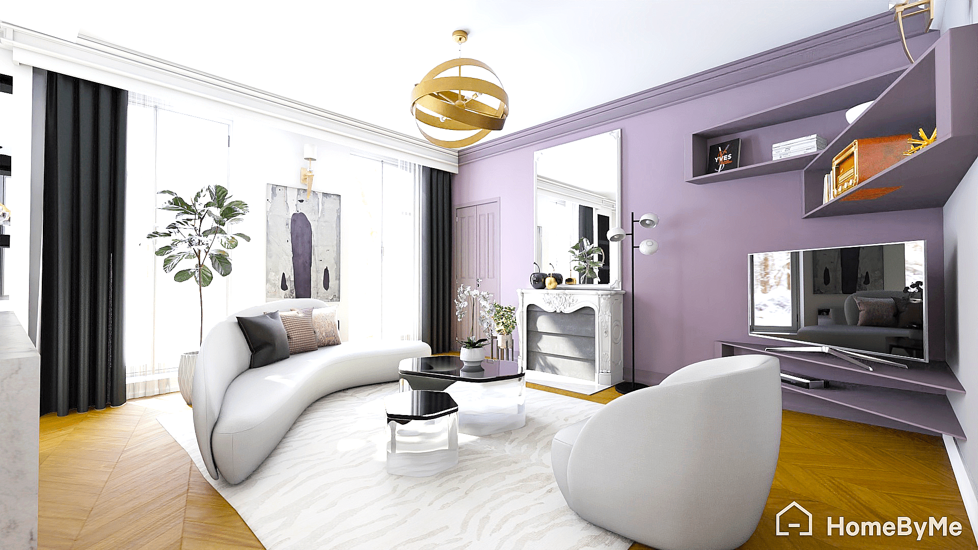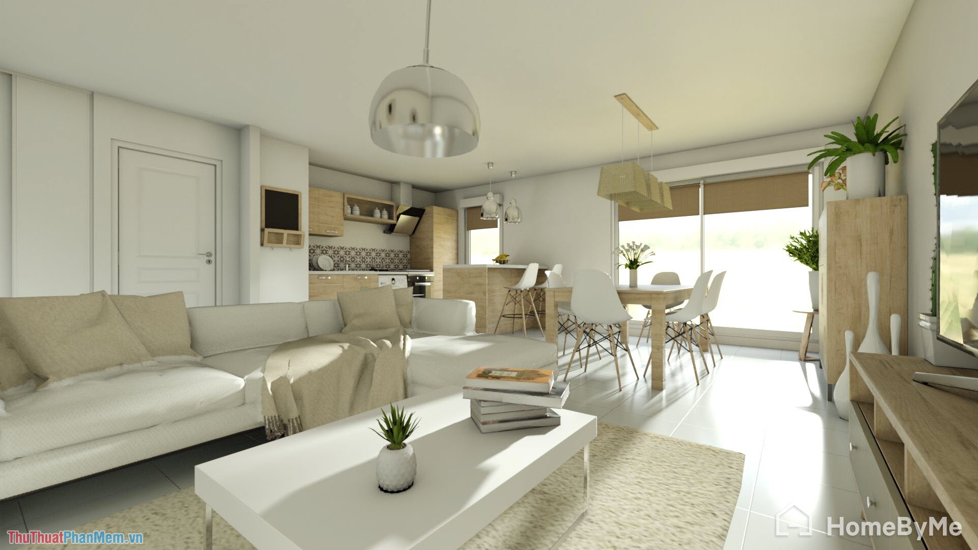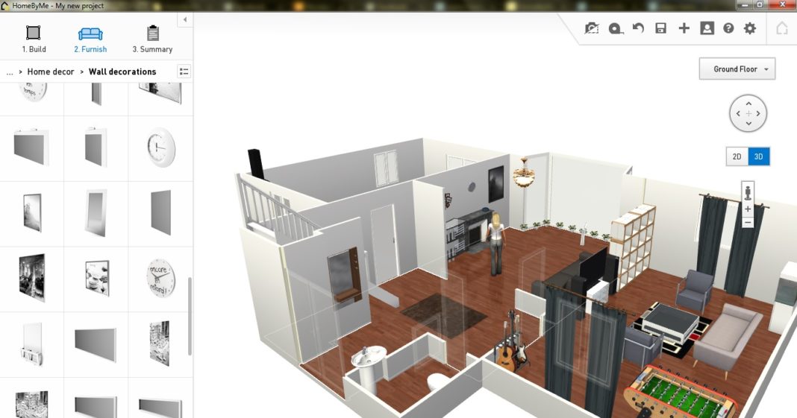1. SketchUp
When it comes to easy 3d kitchen design software, SketchUp is definitely a top contender. This powerful tool allows you to create stunning 3D models of your kitchen with just a few clicks. With a user-friendly interface and a wide range of features, SketchUp is perfect for both beginners and professionals. Plus, it integrates seamlessly with Google Earth, giving you a realistic view of your design in the actual space.
2. Home Designer Suite
If you want a software that offers a comprehensive set of tools for designing your dream kitchen, then Home Designer Suite is the perfect choice. This software not only allows you to create 3D models of your kitchen, but also offers features like cost estimation, material selection, and even virtual walkthroughs. With Home Designer Suite, you can easily bring your ideas to life and make informed decisions for your kitchen design.
3. RoomSketcher
RoomSketcher is another popular 3d kitchen design software that offers a user-friendly interface and a wide range of features. With this software, you can create detailed 3D models of your kitchen and even add furniture, appliances, and other accessories to give a realistic view. You can also visualize your design in different styles and make changes to your layout with ease.
4. Chief Architect
Chief Architect is a professional-grade software that offers advanced tools for creating detailed 3D models of your kitchen. It allows you to customize every aspect of your design, from the layout to the materials and finishes. With its powerful rendering engine, you can get a photorealistic view of your design, making it easier to visualize the final product.
5. Sweet Home 3D
Sweet Home 3D is a free and easy-to-use software that offers a simple yet effective solution for 3D kitchen design. With its drag and drop interface, you can create a 3D model of your kitchen in no time. It also offers a wide range of furniture and decor items to choose from, allowing you to create a realistic representation of your dream kitchen.
6. Planner 5D
Planner 5D is a versatile 3d kitchen design software that offers an intuitive interface and a wide range of features. It allows you to create 3D models of your kitchen, customize the layout, and even add furniture, appliances, and decor items from its extensive library. With Planner 5D, you can get a detailed view of your design and make changes in real-time.
7. IKEA Home Planner
For those who love shopping at IKEA, the IKEA Home Planner is the perfect tool for designing your kitchen. This software allows you to create a 3D model of your kitchen with IKEA products and even provides a shopping list to make your trip to the store easier. With its user-friendly interface and detailed options, you can design your dream kitchen with IKEA's affordable and stylish products.
8. Punch! Home & Landscape Design
Punch! Home & Landscape Design is a versatile software that offers a wide range of tools for designing your kitchen and other areas of your home. It allows you to create detailed 3D models of your kitchen and even offers features like cost estimation and virtual walkthroughs. With its powerful tools and user-friendly interface, Punch! makes it easy to create your dream kitchen.
9. SmartDraw
SmartDraw is a professional-grade 3d kitchen design software that offers an extensive library of templates and design elements. With this software, you can easily create a 3D model of your kitchen and customize it with a wide range of options. You can also collaborate with others in real-time and get their input on your design, making it a great choice for teams and professionals.
10. HomeByMe
Last but not least, HomeByMe is a user-friendly and flexible 3d kitchen design software that allows you to create stunning 3D models of your kitchen. It offers a library of furniture and decor items to choose from, making it easy to design your dream kitchen. You can also visualize your design in different styles and make changes in real-time, making HomeByMe a great choice for homeowners and professionals alike.
The Benefits of Using Easy 3D Kitchen Design Software for Your House Design

Save Time and Effort in Designing Your Dream Kitchen
 Many homeowners dream of having a beautiful and functional kitchen, but the thought of going through the tedious process of designing it from scratch can be overwhelming. With
easy 3D kitchen design software
, you can bring your dream kitchen to life without having to spend countless hours and effort in designing it. The software provides pre-made templates and a user-friendly interface that allows you to easily customize and visualize your kitchen design in 3D, giving you a realistic view of how your kitchen will look like in the end.
Many homeowners dream of having a beautiful and functional kitchen, but the thought of going through the tedious process of designing it from scratch can be overwhelming. With
easy 3D kitchen design software
, you can bring your dream kitchen to life without having to spend countless hours and effort in designing it. The software provides pre-made templates and a user-friendly interface that allows you to easily customize and visualize your kitchen design in 3D, giving you a realistic view of how your kitchen will look like in the end.
Get Accurate Measurements and Layouts
 One of the biggest challenges in designing a kitchen is getting accurate measurements and layouts. A minor miscalculation can lead to major problems in the construction phase. With the use of
easy 3D kitchen design software
, you can avoid this issue as the software provides precise measurements and layouts, ensuring that your kitchen design is accurate and to scale. This will not only save you from costly mistakes but also give you peace of mind knowing that your dream kitchen will turn out exactly as you envision it.
One of the biggest challenges in designing a kitchen is getting accurate measurements and layouts. A minor miscalculation can lead to major problems in the construction phase. With the use of
easy 3D kitchen design software
, you can avoid this issue as the software provides precise measurements and layouts, ensuring that your kitchen design is accurate and to scale. This will not only save you from costly mistakes but also give you peace of mind knowing that your dream kitchen will turn out exactly as you envision it.
Visualize and Customize Your Design Easily
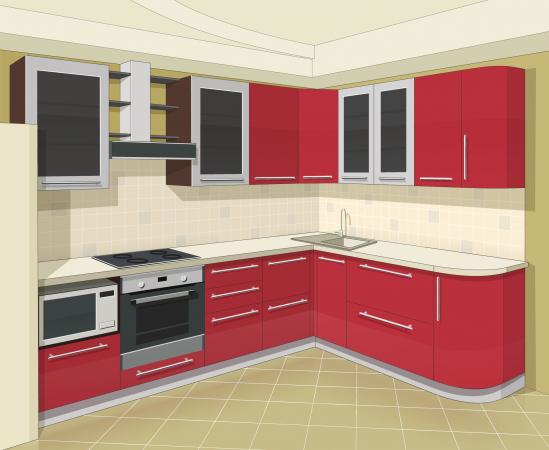 Visualizing your kitchen design can be difficult when using traditional design methods, such as sketches and blueprints. With
easy 3D kitchen design software
, you can easily see your design come to life in 3D, allowing you to make changes and adjustments in real-time. This gives you the freedom to experiment with different layouts, colors, and materials until you find the perfect combination that suits your taste and style. You can also save multiple design options and compare them side by side, making it easier for you to make the final decision on your dream kitchen design.
Visualizing your kitchen design can be difficult when using traditional design methods, such as sketches and blueprints. With
easy 3D kitchen design software
, you can easily see your design come to life in 3D, allowing you to make changes and adjustments in real-time. This gives you the freedom to experiment with different layouts, colors, and materials until you find the perfect combination that suits your taste and style. You can also save multiple design options and compare them side by side, making it easier for you to make the final decision on your dream kitchen design.
Collaborate with Professionals
 If you're working with a professional interior designer or architect,
easy 3D kitchen design software
can be a valuable tool for collaboration. You can share your design with them and get their input and suggestions, making the design process more efficient. The software also allows for easy communication and feedback, ensuring that your dream kitchen design is a collaborative effort between you and your design team.
In conclusion, using
easy 3D kitchen design software
can make a significant difference in your house design process, particularly in designing your dream kitchen. It saves time and effort, provides accurate measurements and layouts, allows for easy customization and visualization, and promotes collaboration with professionals. With the convenience and benefits it offers, this software is a must-have for anyone looking to design their dream kitchen.
If you're working with a professional interior designer or architect,
easy 3D kitchen design software
can be a valuable tool for collaboration. You can share your design with them and get their input and suggestions, making the design process more efficient. The software also allows for easy communication and feedback, ensuring that your dream kitchen design is a collaborative effort between you and your design team.
In conclusion, using
easy 3D kitchen design software
can make a significant difference in your house design process, particularly in designing your dream kitchen. It saves time and effort, provides accurate measurements and layouts, allows for easy customization and visualization, and promotes collaboration with professionals. With the convenience and benefits it offers, this software is a must-have for anyone looking to design their dream kitchen.


