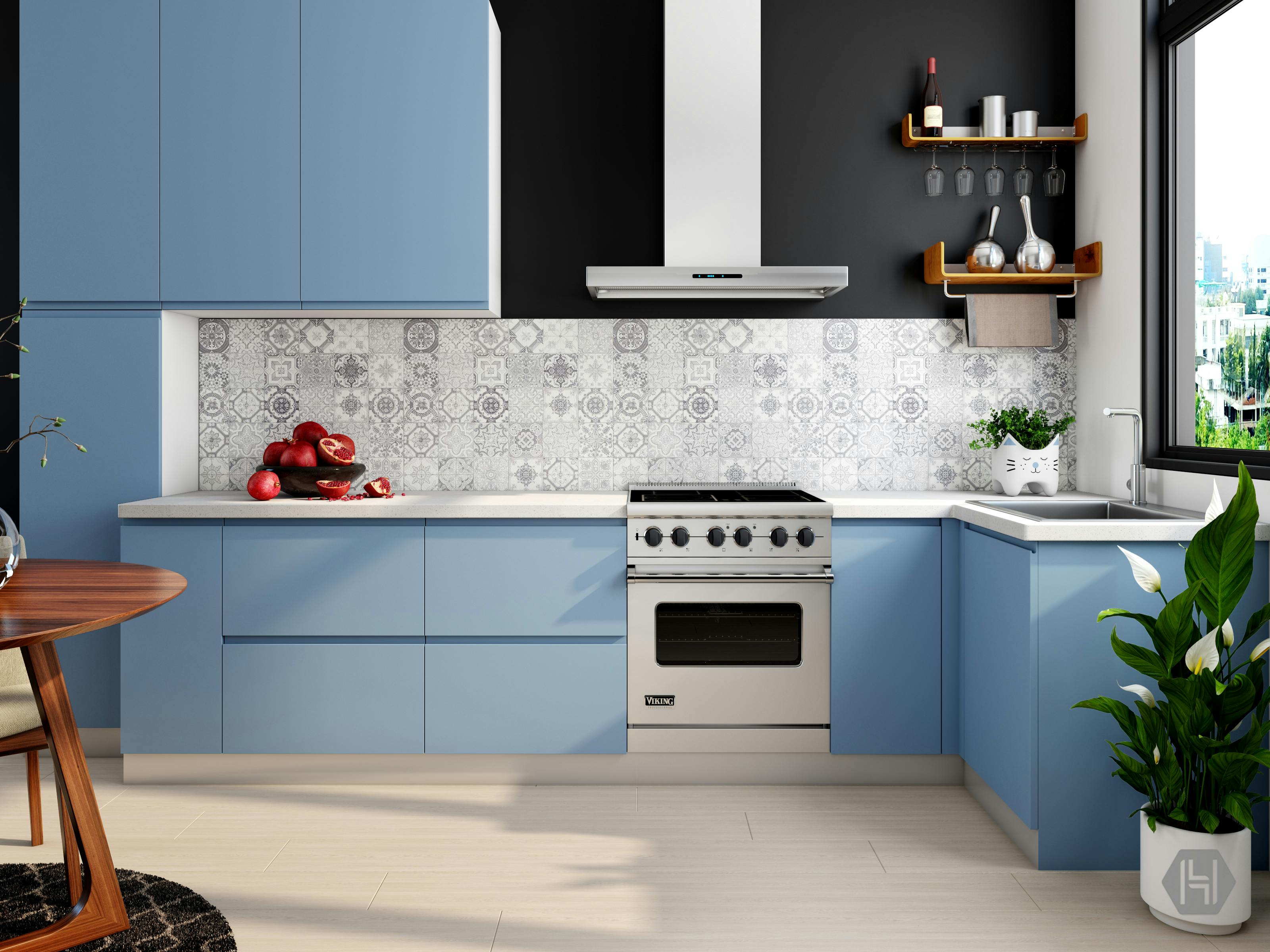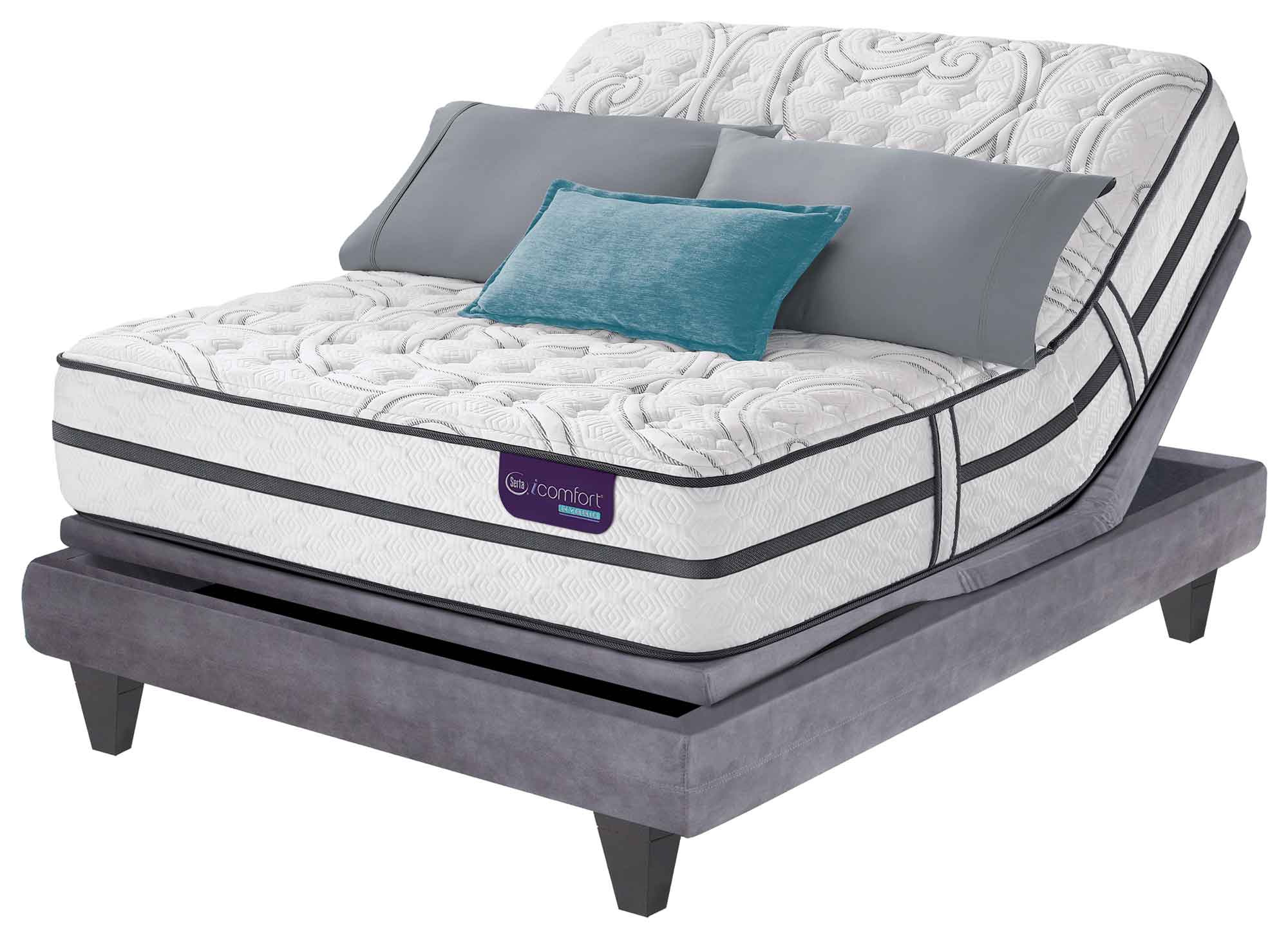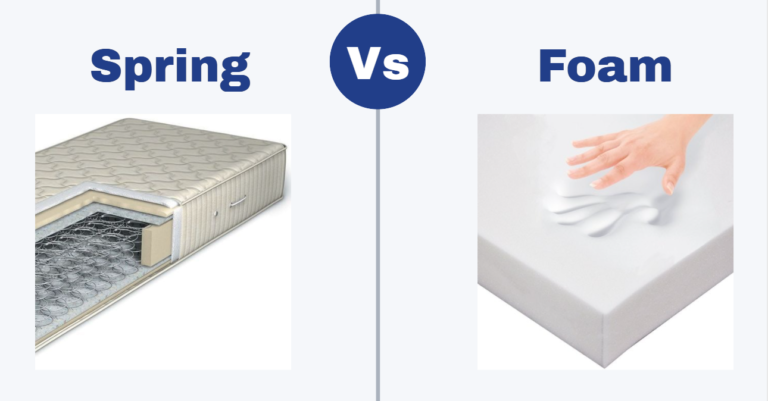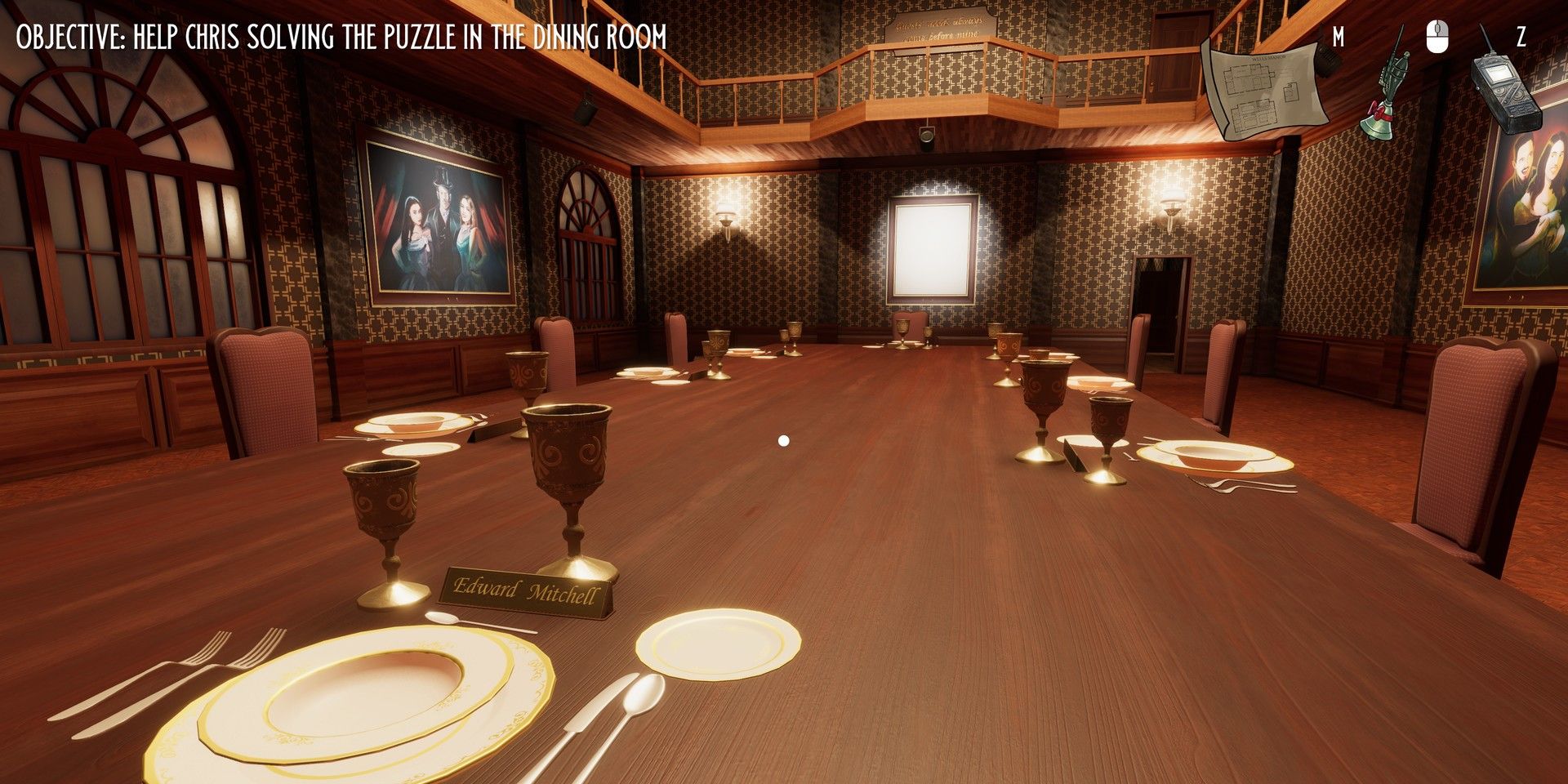If you're looking to get started on a kitchen design drawing, you can use a few simple steps to get you going. First, lay out the measurements of your kitchen space, including appliances, cabinets, and more. Then you can begin sketching out your kitchen design without the help of a professional. This will help you visualize what your kitchen will look like and provide you with a better understanding of the capabilities of the space. Here is a comprehensive guide on how to draw out a kitchen design on your own. 1. Measure the area using a tape measure or sketch out the area by hand. Start by measuring the interior of the room, including length, width, and any structures already present in the kitchen. Be detailed and precise to ensure accuracy later on. 2. Sketch the cabinets, appliances, and other layouts. As you measure the area in greater detail, you can start sketching out some of the details of your kitchen plan. This includes the cabinets, appliances, and other layouts you plan on implementing. Make sure to draw any windows or doors you will be replacing, as this is often a large factor in designing a kitchen. 3. Think about possible countertop materials and placements. To include all the necessary items in your kitchen, you must think about the countertop materials and placements. Consider what type of material you want for the countertop and determine if it will fit within the measurements of your kitchen. Additionally, consider placement and organization for items like stoves, sinks, and fridge. 4. Sketch out the details of the kitchen cabinets. You can start to draw the details of the cabinets in your kitchen space. When sketching, take into account the actual measurements of your cabinets and draw the layout, including any hardware and other fixtures. Consider how each cabinet and physiologically fit together to create a more cohesive kitchen design. 5. Decide on the finish for your walls and floors. Once the cabinets and countertops have been determined, you can begin to look at wall finishes and flooring. This will give your kitchen design plan a more cohesive look and feel. Take some time to research various wall finishes and flooring options and sketch out the design that best fits with your kitchen plan. 6. Determine the locations of windows and doors. Depending on the shape of the room and availability of natural light, windows can be a big factor in the design of your kitchen. You should decide on the placement of any new windows or doors in your design plan. Furthermore, you should consider the size and shape of the windows, as this will influence the overall design of the kitchen. 7. Add any additional details like lighting and furniture. Finally, you can add any additional details like lighting and furniture that may be necessary in your kitchen design. This can include anything from pot racks and island tables to overhead lighting fixtures. Again, consider the measurements of your kitchen in sketching these items to ensure accuracy. With these steps, you can draw out a detailed and effective kitchen design plan. If you plan on hiring a professional to help you realize your plan, be sure to provide accurate measurements and details so they can help you achieve the kitchen of your dreams.Kitchen Design Drawing: 12 Steps (with Pictures) - wikiHow
Drawing kitchen cabinets can be one of the more daunting tasks in designing a kitchen. This is because kitchen cabinets play a major role in keeping a kitchen looking organized and modern. On top of that, they help to define the character of the kitchen space. For this reason, it is important to draw accurate kitchen cabinets that will serve the functionality of the kitchen. 1. Start with a sketch. Start by sketching out the kitchen space. Make sure to measure the area so that when it comes to drawing your kitchen cabinets, you do not make any miscalculations. 2. Do the math. After the initial sketch, you can apply the necessary math to ensure that your kitchen cabinets are properly scaled. This means using the measurements you’ve taken to create precise, accurate drawings. 3. Measure the space for cabinets. With the math complete, it’s time to measure the area in detail to determine how much space is available for kitchen cabinets. Remember to allow for any kitchen items that may influence the size or placement of the cabinets. This includes stoves, fridges, and other appliances. 4. Build the base. This next step includes building the outline of the kitchen cabinets. This includes the foundation, shelves, and details like drawers and handles. This is the part of the process where you start to imagine what the kitchen cabinets will look like and what character they'll bring to the room. 5. Add detail. Lastly, you can add some more detail to your kitchen cabinet plan. This can include any stylistic elements like a countertop or lighting outcomes. From here, you should have a complete plan to help you plan out a modern kitchen. Drawing kitchen cabinets doesn’t have to be complicated if you know how to properly do it. With the right measurements and a good plan, you can design unique and beautiful kitchen cabinets. With this in mind, you are sure to have the kitchen of your dreams in no time.Drawing Kitchen Cabinets - How to Draw Kitchen Cabinets Effectively
When it comes to kitchen layouts, there are several key factors that can influence the design. For starters, you’ll need to decide between an open concept kitchen or a closed kitchen layout. Additionally, you’ll need to consider the size and shape of your kitchen. With all of these factors in mind, here are 7 kitchen layout ideas that are sure to make your kitchen look and feel great. 1. The U-Shaped Kitchen. The U-shaped design is a classic layout that allows for maximum storage and counter space, making it ideal for homeowners that need plenty of room. Put appliances on one side, and cabinets and countertops on the other to get the most out of the design. For a more open feel, remove some of the cabinet walls. 2. The L-Shaped Kitchen. The L-shaped kitchen is perfect for those looking for a little less counter space. By creating two lines along the walls, you can use the shape of the kitchen to create a more open feel. This is perfect for people that don’t need a ton of storage but want to open up the design of their kitchen. 3. The Galley Kitchen. The Galley kitchen is an ideal choice for those that don’t have a ton of space to work with. By putting appliances and cabinets along each wall, this design maximizes floor space while providing plenty of counter and storage space. 4. The Island Kitchen. An island-style kitchen is great for those looking for a more modern and open feel. By having a large island in the middle of the kitchen, this setup is perfect for entertaining. Store cookware, dishes, and food on the island while leaving counter space for food prep. 5. The Peninsula Kitchen. Similar to an island kitchen, a peninsula kitchen is great for those that don’t have a ton of room to work with. By adding either a U-shape or L-shape peninsula, you can add more counter and storage space without losing the unified look and feel of the design. 6. The Open Kitchen. For those that are looking for a more modern feel, an open concept kitchen is ideal. By removing any walls or barriers between the kitchen and living area, you can create a sense of unity and flow within your home. 7. The Walk-In Kitchen. This is perfect for those that need a ton of storage space. By having a walk-in pantry or storage cabinet, you can store all of your kitchen items and keep them organized. When it comes to designing the perfect kitchen, there are a variety of layouts to choose from. Depending on the size and shape of your kitchen, you can pick the perfect design that fits your lifestyle. From the U-shaped and L-shaped designs to open and peninsula layouts, you can use these kitchen layout ideas to design the kitchen of your dreams.7 Kitchen Layout Ideas That Work | RoomSketcher Blog
Kitchen design isn’t something most people do every day. It’s important for it to be done properly, so that the finished kitchen looks and functions great. With that in mind, here are seven basic steps to creating a perfect kitchen layout. 1. Measure the space. It’s important to measure the room before doing any design or layout work. This will allow you to get an accurate picture of the maximum space available to you and prevent any mistakes or problems when it comes time to order materials. 2. Identify the work centers. The work centers are the key areas of the kitchen: the countertops, sink, stove, refrigerator, and dishwasher. It’s important to have a plan for where each of these items will go, as this will influence the design and layout of the rest of the kitchen. 3. Think about the traffic flow. Once you’ve figured out the work centers, you should also consider how traffic will flow through the kitchen. Make sure there are pathways for people to move around without obstructing work stations. This will improve the functionality and aesthetic of the kitchen. 4. Plan your budget. Before you start ordering supplies, it’s important to plan your budget. Keep in mind that the size and design of your kitchen can have a major impact on the cost, so be sure to account for that when determining your budget. 5. Pick your materials. Once you have a plan of the design and layout of your kitchen, you can start picking out the materials. Do research on the type of cabinets, countertop, sink, and appliances you want. It’s important to buy materials that can stand up to daily use and long-term wear and tear. 6. Install the objects. For smaller kitchen renovation projects, you may be able to save some money by installing the objects yourself. If not, you should get in touch with a contractor to properly install the materials and help ensure that everything is connected and functioning properly. 7. Put the finishing touches on. This is the fun part where you get to add the finishing touches and personality to the kitchen. Whether you choose to add a tile backsplash or new cooking utensils, there are plenty of ways to make the kitchen your own. If you take your time and follow these steps, you can create a functional and beautiful kitchen design. Keep in mind that it’s not a one-size-fits-all process and that you should adjust the steps to fit your individual project. As long as you take your time and do the necessary research, you’re sure to end up with a kitchen that’s perfect for you.Kitchen Design Basics - 7 Steps for a Perfect Layout - Bob Vila
If you’re looking to design the perfect kitchen, you need to know how to draw kitchen cabinets to scale on grid paper. This is an important step in creating a functional and aesthetically pleasing layout for your kitchen. Fortunately, this process isn’t as complicated as it may sound. Here’s an easy guide to drawing kitchen cabinet to scale on grid paper. 1. Measure and plan your kitchen. The first step is to measure your kitchen and plan out the layout. This includes measurements, appliance placement, and storage options. Measure each space twice to make sure your measurements are accurate. 2. Make a simple sketch. Next, you’ll want to make a simple sketch of the kitchen. This will help you visualize how the kitchen cabinets will fit into the space and determine if your measurements are correct. 3. Make a scaled grid. Once you have the measurements and a basic sketch, it’s time to work on a scaled grid. This grid should be based on the measurements of the kitchen space. This allows for easy drawing and helps make sure that everything in the kitchen is proportional and sized properly. 4. Draw the cabinets. With the grid in place, you can start drawing the cabinets on the grid paper. When drawing, you’ll want to keep in mind the kitchen’s space and dimensions. Make sure to draw the cabinetry to scale, and remember to include measurements and other details. 5 . Add additional detail. The last step is to add any additional detail required for the kitchen. This includes items such as handles, countertops, and shelving. This is also a good time to correct any mistakes or add extra design elements, such as tile backsplashes. Drawing kitchen cabinets to scale on grid paper is essential for any kitchen design project. By taking the time to properly measure, draw, and plan the kitchen space, you can eliminate any potential problems and create the perfect kitchen of your dreams.Kitchen Drawing: How to Draw Kitchen Cabinets to Scale on Grid Paper
Drawing a kitchen layout and floor plan is an important part of designing your ideal kitchen. Whether you’re a novice or a pro, it’s important to know the basics of kitchen layout and design. With that in mind, here are a few tips to get you started on your kitchen layout and floor plan.How To Draw A Kitchen Layout And Floor Plan - Design Like A Pro
How Drawing Kitchen Design Can Improve Your Home
 Drawing kitchen design is a great way to revamp and redefine the look and feel of your cooking and dining space. With the right techniques, you can turn your kitchen from a dull and mundane area into a vibrant and beautiful place that you’ll love spending time in. Whether you are an architect creating a ktichen design for a client, or a homeowner wishing to create a unique look, drawings are essential for any kitchen design process.
Drawing kitchen design is a great way to revamp and redefine the look and feel of your cooking and dining space. With the right techniques, you can turn your kitchen from a dull and mundane area into a vibrant and beautiful place that you’ll love spending time in. Whether you are an architect creating a ktichen design for a client, or a homeowner wishing to create a unique look, drawings are essential for any kitchen design process.
Benefits of Drawing Kitchen Design
 There are many
benefits to drawing kitchen design
, such as it being easier to visualize the final outcome, to experiment with different looks and styles, and to plan out your space more effectively. Often, drawings help to make decisions easier when remodeling an existing kitchen or making small changes such as adding a kitchen island or replacing outdated furniture.
There are many
benefits to drawing kitchen design
, such as it being easier to visualize the final outcome, to experiment with different looks and styles, and to plan out your space more effectively. Often, drawings help to make decisions easier when remodeling an existing kitchen or making small changes such as adding a kitchen island or replacing outdated furniture.
Creative Solutions with Drawing Kitchen Design
 Drawing kitchen design also offers many
creative solutions
to improve the flow of the space, combine materials and finishes, and make it easier to problem-solve for kitchen design challenges. Drawing by hand or using software, you can experiment with different embodiments to discover the ‘flow’ of the ideal kitchen design. It is also easier to experiment with colours and textures through drawing, making it a great way to create harmony between all kitchen elements.
Drawing kitchen design also offers many
creative solutions
to improve the flow of the space, combine materials and finishes, and make it easier to problem-solve for kitchen design challenges. Drawing by hand or using software, you can experiment with different embodiments to discover the ‘flow’ of the ideal kitchen design. It is also easier to experiment with colours and textures through drawing, making it a great way to create harmony between all kitchen elements.
How to Start Drawing Kitchen Design
 To start drawing kitchen design, you first need to take measurements of the kitchen and document the existing layout. You should consider how you will be using the space and if there are any items that you would like to add, be it furniture or plants. Taking these factors into account will help to create a design that is both functional and aesthetically pleasing. Then, you should set out a plan of the design and, if necessary, create a scale model. Once your plan is finished, it is then time to start drawing.
To start drawing kitchen design, you first need to take measurements of the kitchen and document the existing layout. You should consider how you will be using the space and if there are any items that you would like to add, be it furniture or plants. Taking these factors into account will help to create a design that is both functional and aesthetically pleasing. Then, you should set out a plan of the design and, if necessary, create a scale model. Once your plan is finished, it is then time to start drawing.
























































