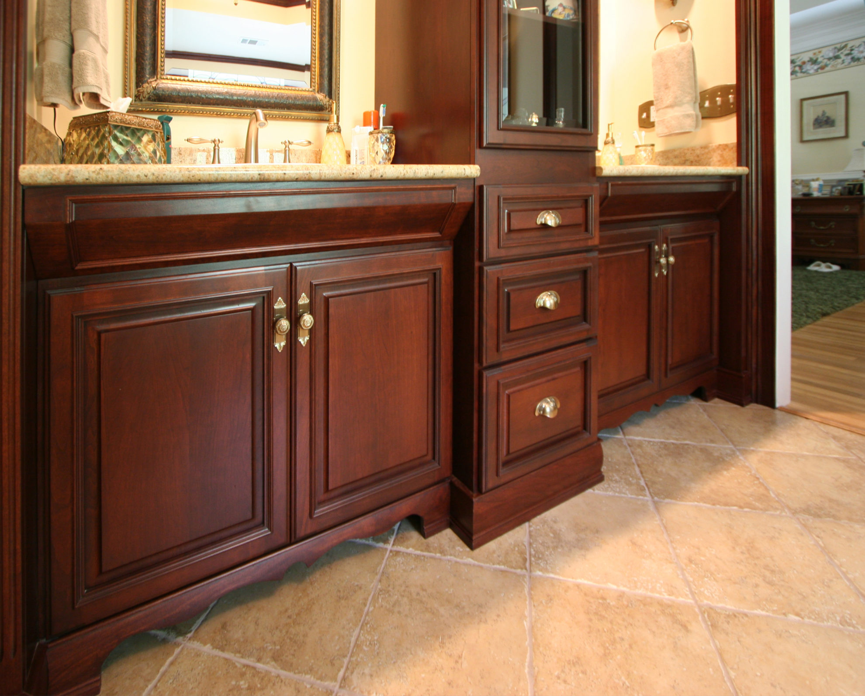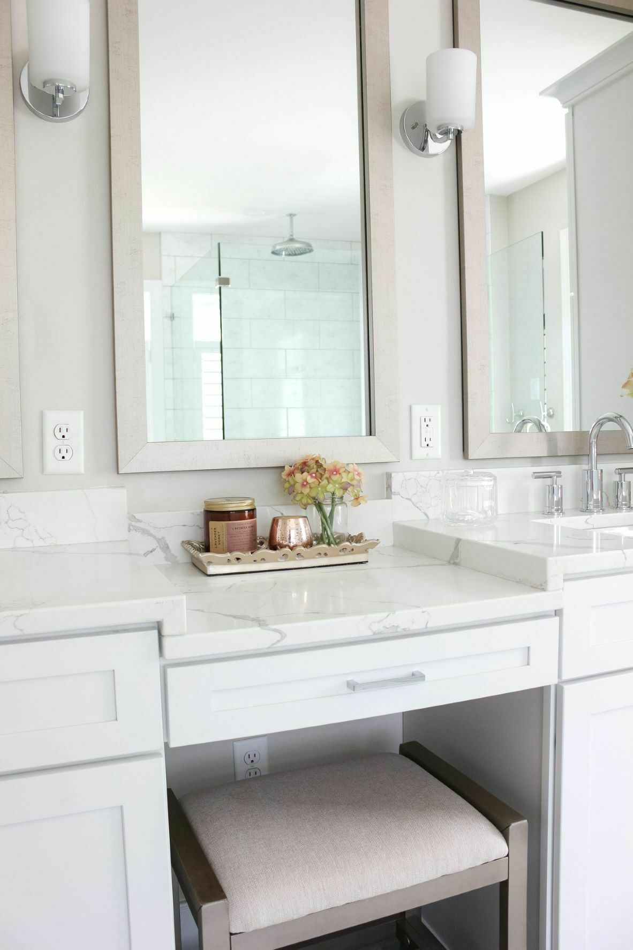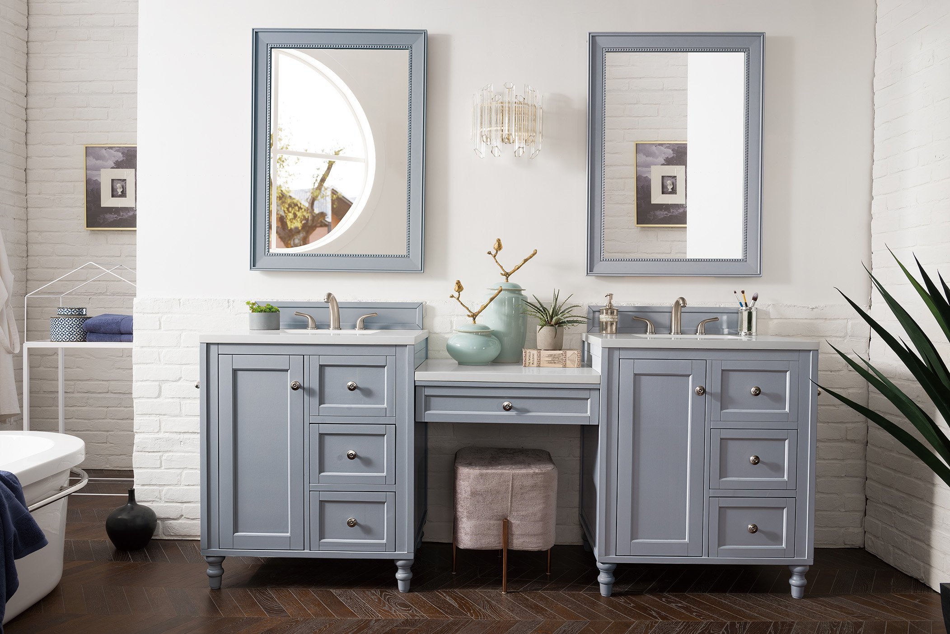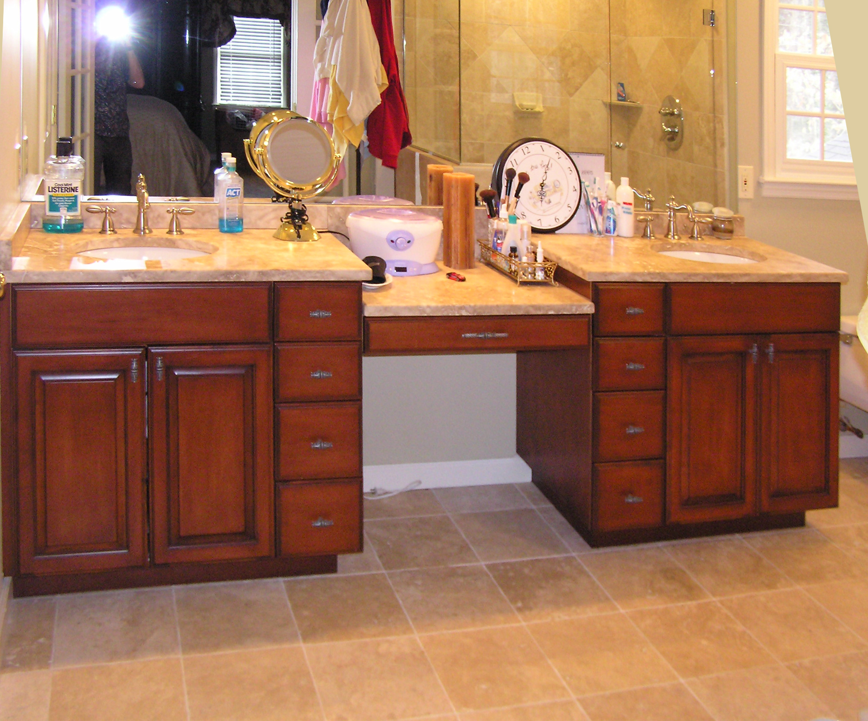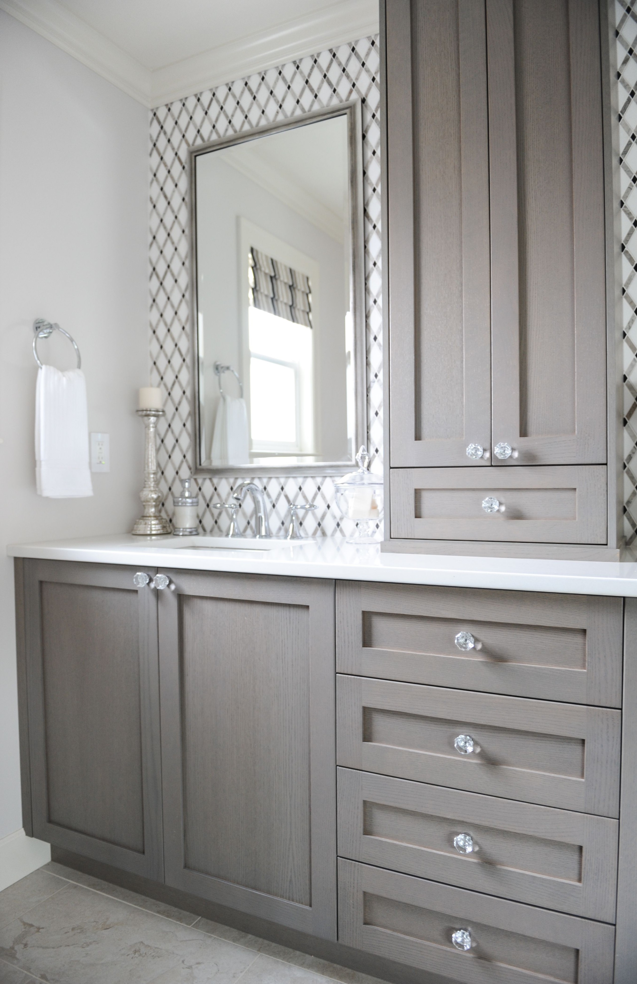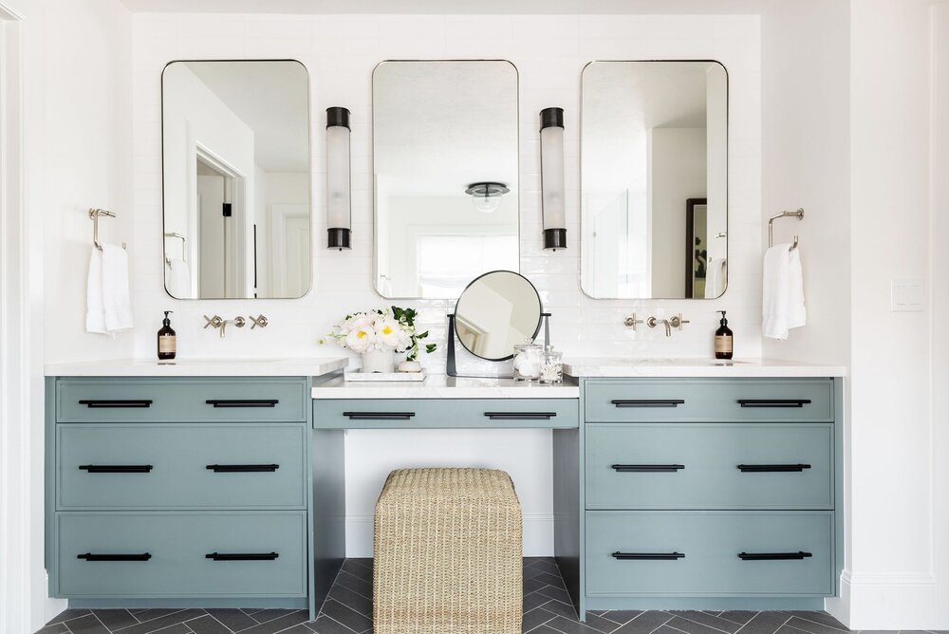Having two sinks in your bathroom can be a game changer, especially for couples or families who need to get ready at the same time. But figuring out the best layout for a double bathroom vanity can be a bit of a challenge. Luckily, we've put together a list of 10 double bathroom vanity layout ideas to help you design a functional and stylish space.Double Bathroom Vanity Layout Ideas
The most traditional layout for a double bathroom vanity is to have two sinks side by side, with a countertop in between. This allows for equal counter space for each person and a symmetrical look. However, this layout may not work for smaller bathrooms or if you prefer more storage space.Double Sink Bathroom Vanity Layout
If you have a smaller bathroom, you may think a double vanity is out of the question. But fear not, there are options for small double bathroom vanity layouts. One idea is to have a wall-mounted vanity with two sinks and a mirror above. This saves floor space and still gives you the convenience of two sinks.Small Double Bathroom Vanity Layout
When planning your double bathroom vanity layout, it's important to consider the dimensions of your space. A standard double vanity is typically around 60 inches wide, but this can vary depending on the size of your sinks and countertop. Make sure to measure your bathroom and leave enough room for walking space and other bathroom fixtures.Double Vanity Bathroom Layout Dimensions
If you have the luxury of a larger bathroom, you may want to incorporate a bathtub into your double vanity layout. One option is to have the vanity along one wall and the bathtub on the opposite wall, with a window in between. This creates a beautiful focal point and allows for a relaxing soak while your partner gets ready.Double Vanity Bathroom Layout with Tub
If you prefer a shower over a bathtub, you can still design a double vanity layout that incorporates both. One idea is to have the vanity on one side of the bathroom and a walk-in shower on the other side. This allows for separation of spaces and creates a spa-like feel.Double Vanity Bathroom Layout with Shower
Storage is key in any bathroom, and having a double vanity gives you double the storage space. You can opt for a vanity with drawers or cabinets, or even add a storage tower in between the two sinks. This allows for easy organization and keeps your bathroom clutter-free.Double Vanity Bathroom Layout with Storage
If you have a makeup lover in your household, consider adding a designated makeup area to your double vanity layout. This can be a small section of the countertop with a mirror and storage for makeup and beauty products. Not only does this keep your vanity organized, but it also saves time in the morning.Double Vanity Bathroom Layout with Makeup Area
Another way to incorporate extra storage into your double vanity layout is by adding a linen closet. This can be placed in between the two sinks or on one side of the vanity. It's perfect for storing towels, linens, and other bathroom essentials.Double Vanity Bathroom Layout with Linen Closet
A popular trend in double bathroom vanity layouts is to have two different sinks, one for "him" and one for "her". This can be achieved by choosing different styles of sinks or even different materials for the countertops. It adds a unique touch to your bathroom and allows each person to have their own personalized space.Double Vanity Bathroom Layout with His and Hers Sinks
The Benefits of a Double Bathroom Vanity Layout

Maximizing Space and Storage
 Double bathroom vanities offer a practical and efficient solution for couples or families sharing a bathroom. Not only do they provide two separate sinks, but they also offer plenty of counter space and storage options. This prevents the need for each person to have their own separate vanity, which can take up valuable space in a smaller bathroom. With a double vanity, each person can have their own designated area for their personal toiletries and grooming products, making the morning rush much more manageable.
Double bathroom vanities offer a practical and efficient solution for couples or families sharing a bathroom. Not only do they provide two separate sinks, but they also offer plenty of counter space and storage options. This prevents the need for each person to have their own separate vanity, which can take up valuable space in a smaller bathroom. With a double vanity, each person can have their own designated area for their personal toiletries and grooming products, making the morning rush much more manageable.
Enhancing Functionality and Flow
 In addition to maximizing space and storage, a double bathroom vanity layout also enhances the functionality and flow of the space. With two sinks, two people can use the bathroom simultaneously without getting in each other's way. This is especially useful for busy mornings when everyone is trying to get ready at the same time. Furthermore, having two separate counters and mirrors allows for more efficient use of the space, as one person can be using the sink while the other is using the mirror.
In addition to maximizing space and storage, a double bathroom vanity layout also enhances the functionality and flow of the space. With two sinks, two people can use the bathroom simultaneously without getting in each other's way. This is especially useful for busy mornings when everyone is trying to get ready at the same time. Furthermore, having two separate counters and mirrors allows for more efficient use of the space, as one person can be using the sink while the other is using the mirror.
Aesthetically Pleasing Design
 Aside from the practical benefits, a double bathroom vanity layout also adds to the overall aesthetic of the bathroom. The symmetry of two identical sinks and mirrors creates a balanced and visually appealing design. It also allows for more customization options, as each person can choose their own style of sink, faucet, and mirror to suit their personal taste. This can add a touch of personality and uniqueness to the bathroom design.
Aside from the practical benefits, a double bathroom vanity layout also adds to the overall aesthetic of the bathroom. The symmetry of two identical sinks and mirrors creates a balanced and visually appealing design. It also allows for more customization options, as each person can choose their own style of sink, faucet, and mirror to suit their personal taste. This can add a touch of personality and uniqueness to the bathroom design.
Increase Home Value
 Lastly, a double bathroom vanity layout can increase the value of your home. In today's real estate market, having a double vanity is a highly sought-after feature, especially in master bathrooms. It adds a touch of luxury and convenience that many homebuyers are looking for. So not only will you be enjoying the benefits of a double vanity while living in your home, but it can also be a valuable selling point in the future.
In conclusion, a double bathroom vanity layout offers numerous benefits for both functionality and design. With its space-saving capabilities, efficient use of space, and aesthetic appeal, it is a practical and valuable addition to any bathroom. So if you're looking to upgrade your bathroom design, consider incorporating a double vanity for a more functional and visually pleasing space.
Lastly, a double bathroom vanity layout can increase the value of your home. In today's real estate market, having a double vanity is a highly sought-after feature, especially in master bathrooms. It adds a touch of luxury and convenience that many homebuyers are looking for. So not only will you be enjoying the benefits of a double vanity while living in your home, but it can also be a valuable selling point in the future.
In conclusion, a double bathroom vanity layout offers numerous benefits for both functionality and design. With its space-saving capabilities, efficient use of space, and aesthetic appeal, it is a practical and valuable addition to any bathroom. So if you're looking to upgrade your bathroom design, consider incorporating a double vanity for a more functional and visually pleasing space.
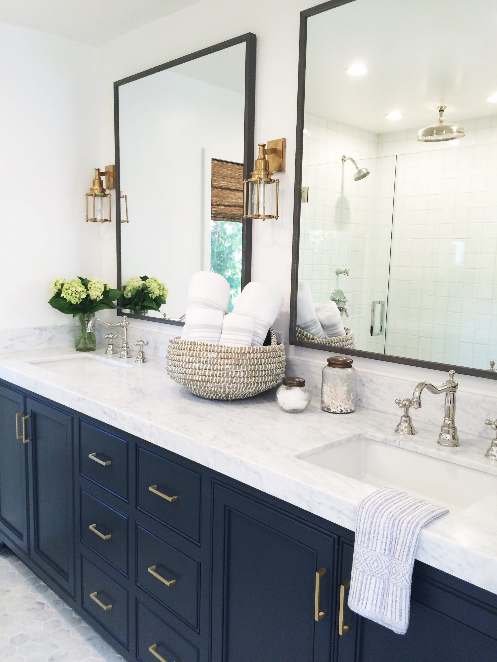



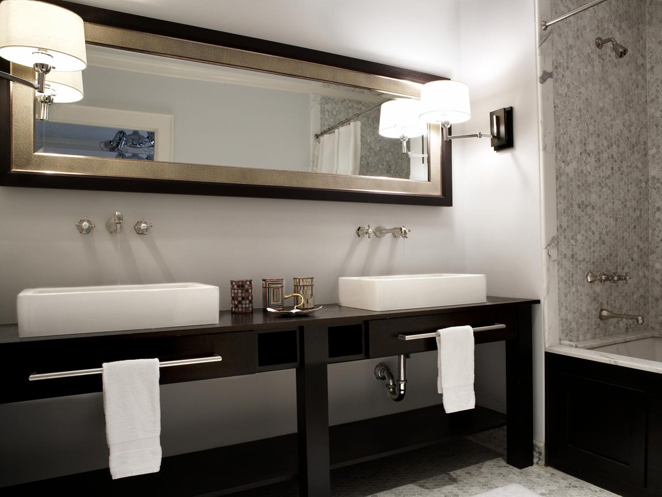
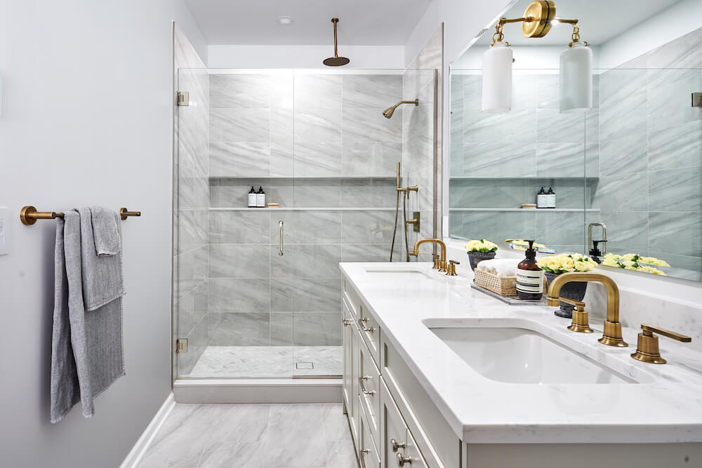



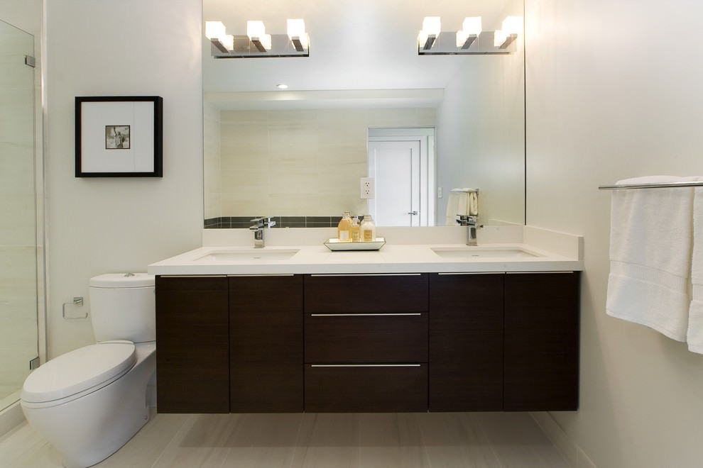


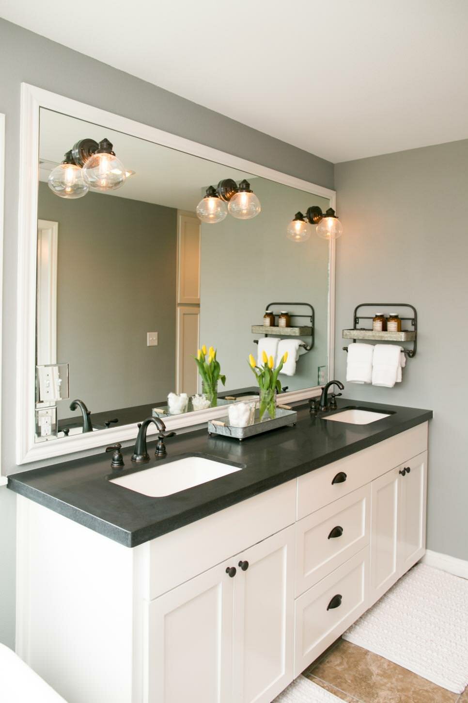
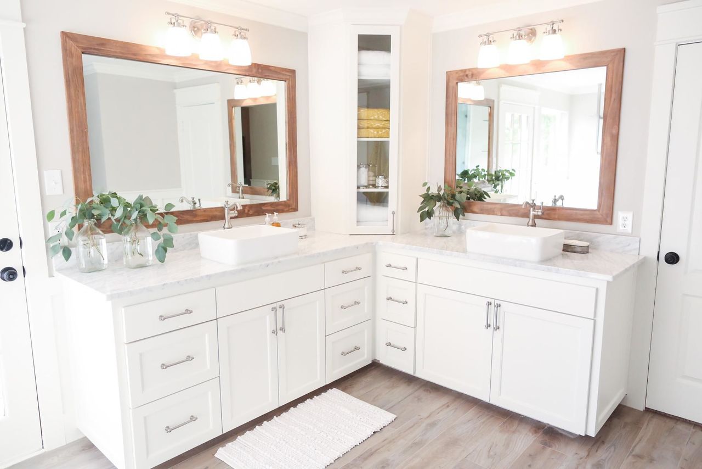
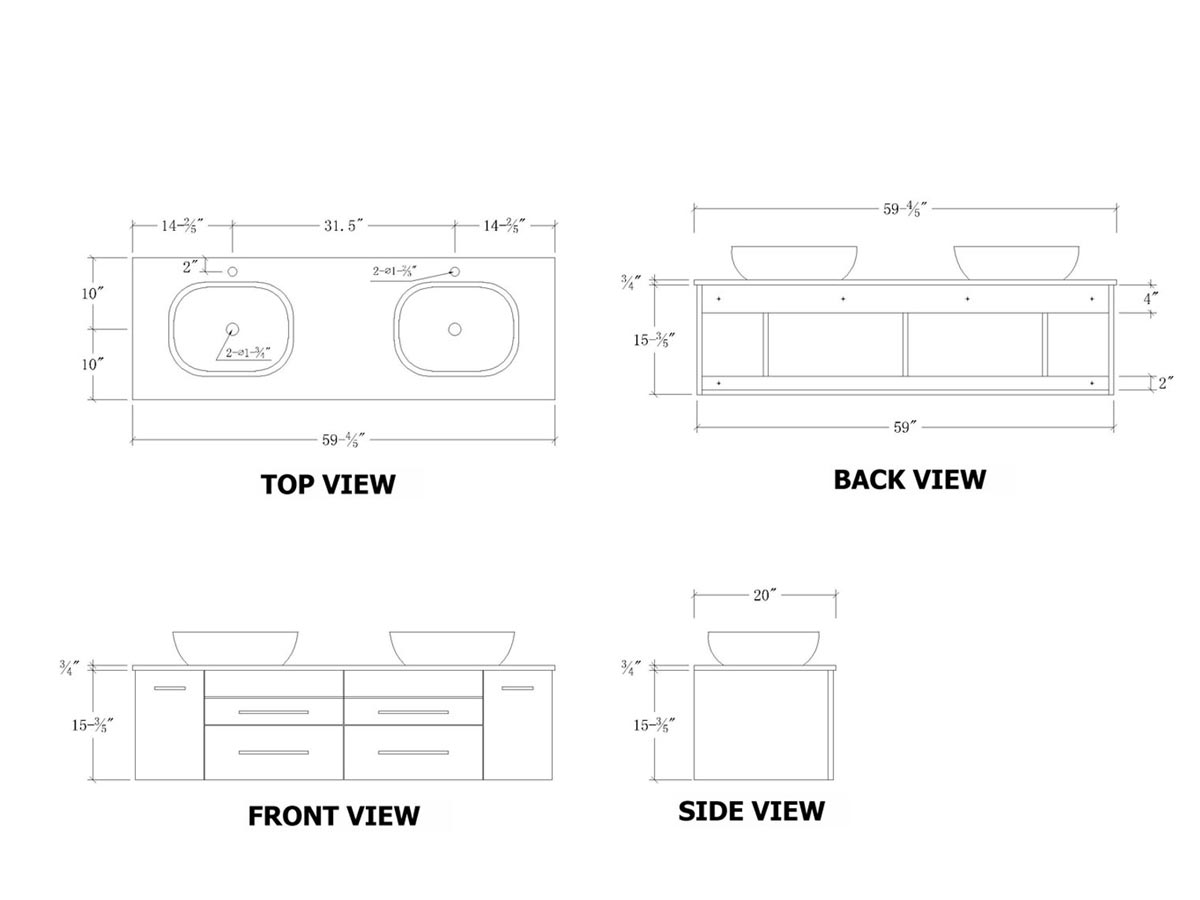




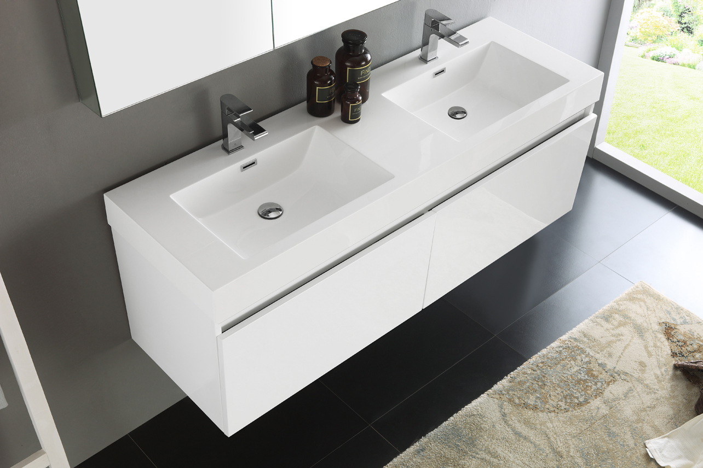



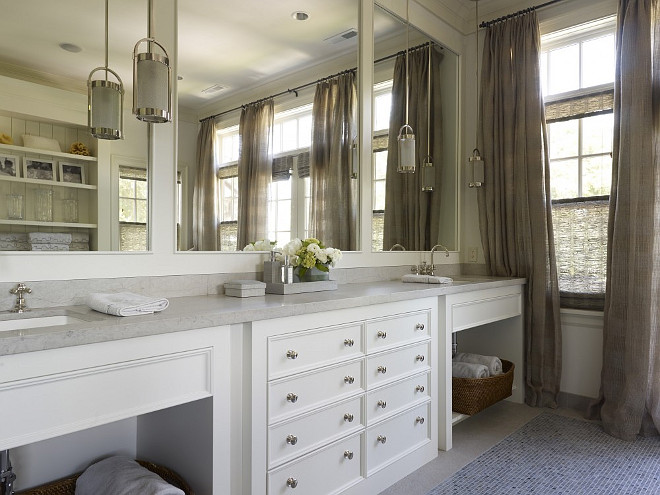


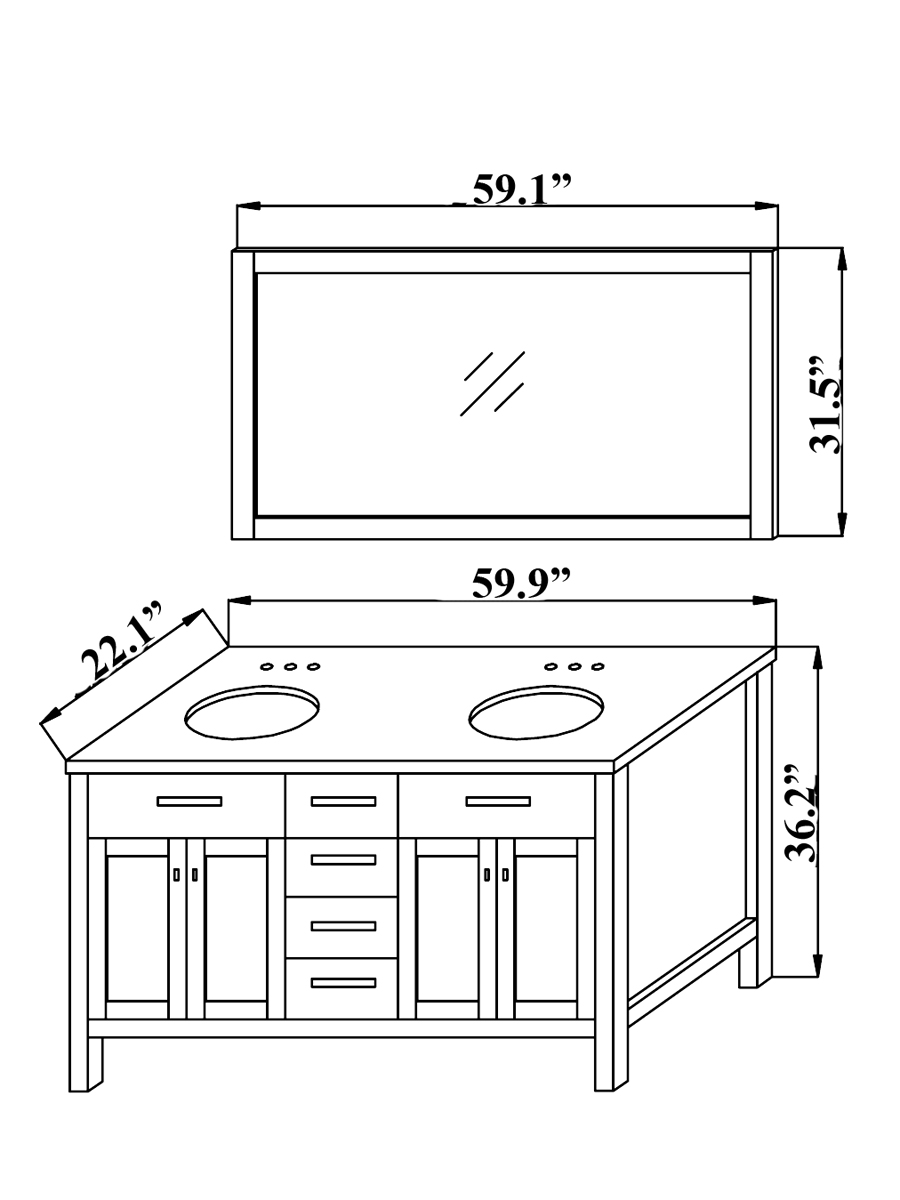


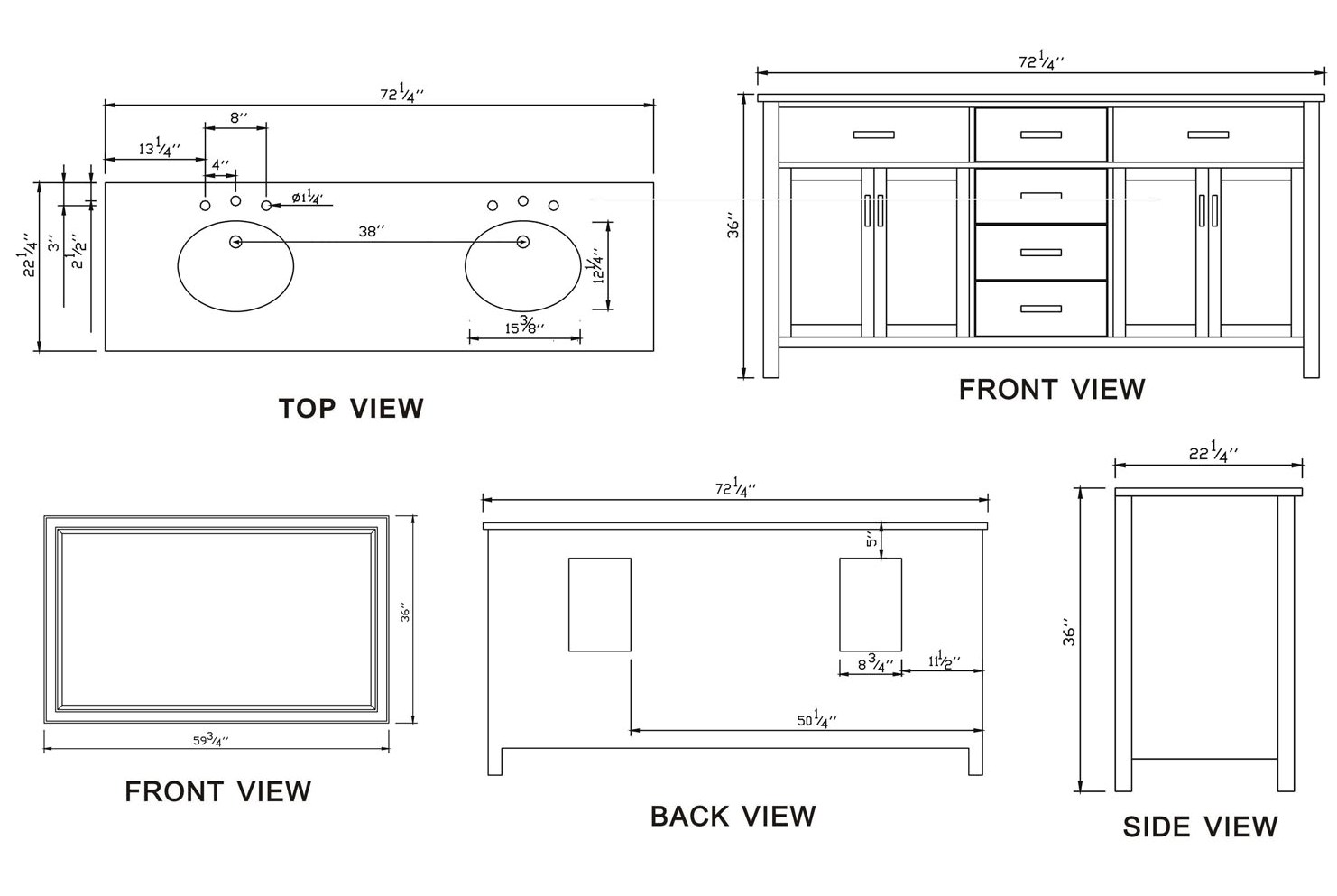

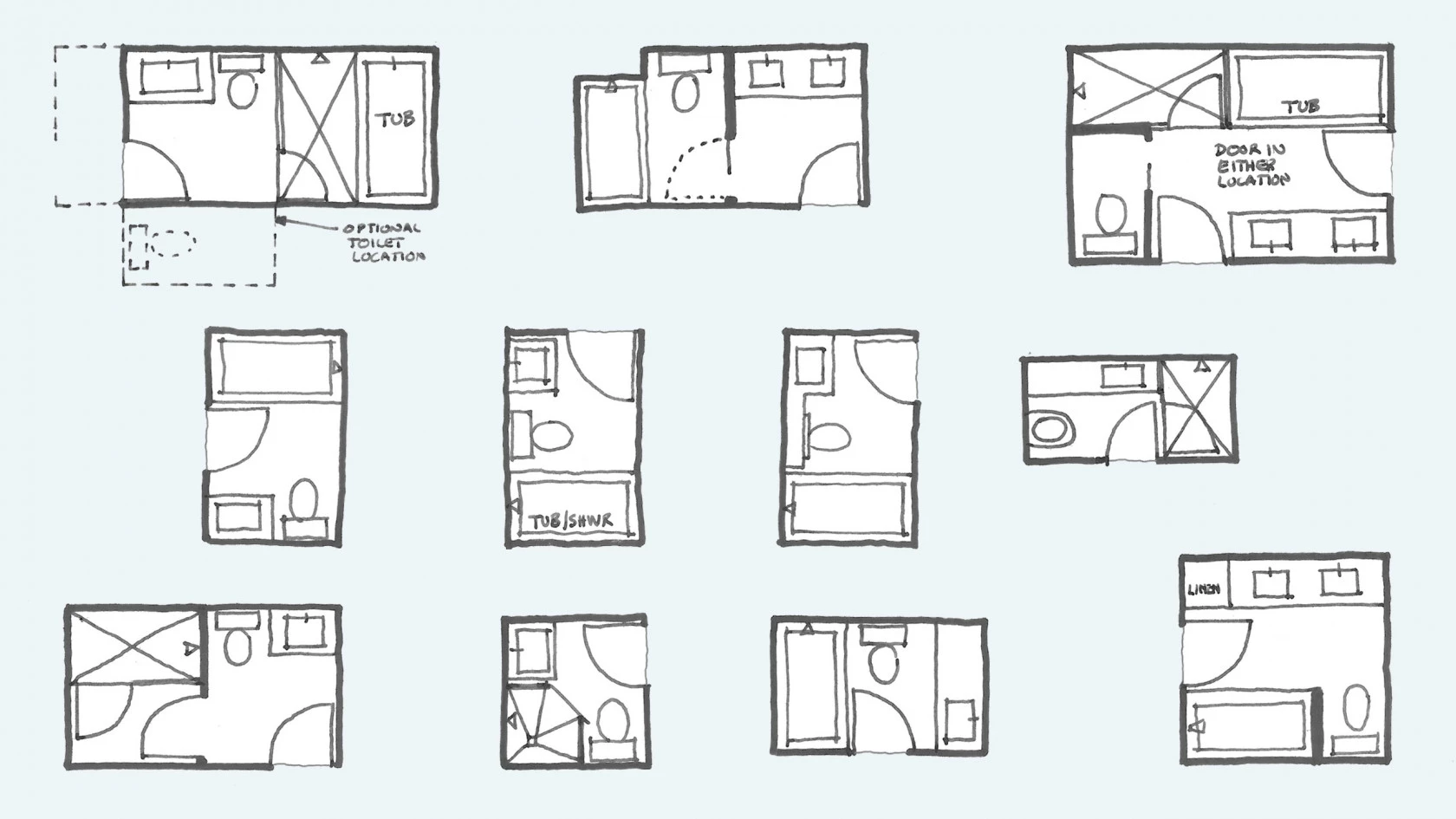
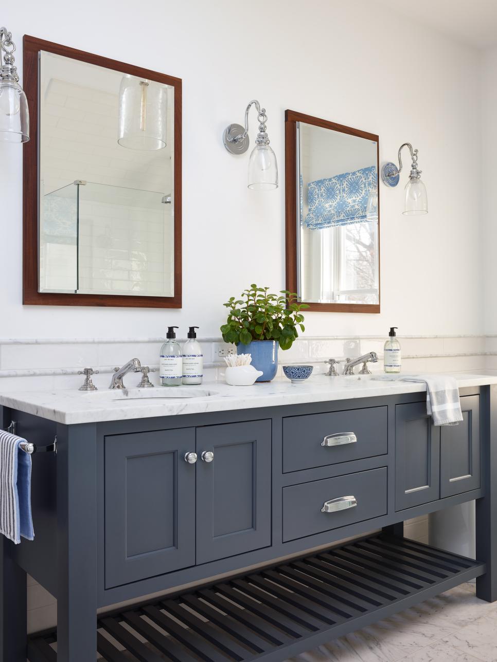


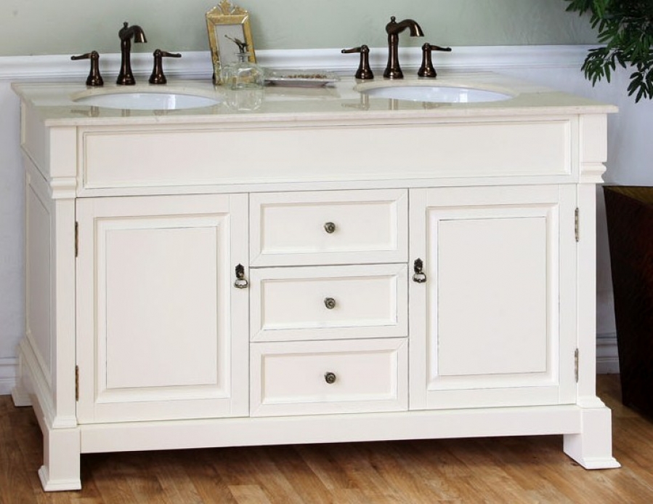





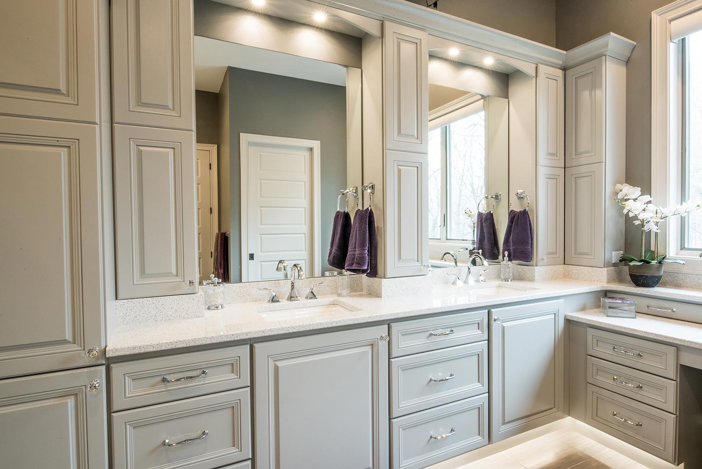
:max_bytes(150000):strip_icc()/double-vanity-bathroom-ideas-4147417-hero-07e2882b39f34a5faef9894eb71d310f.jpg)





