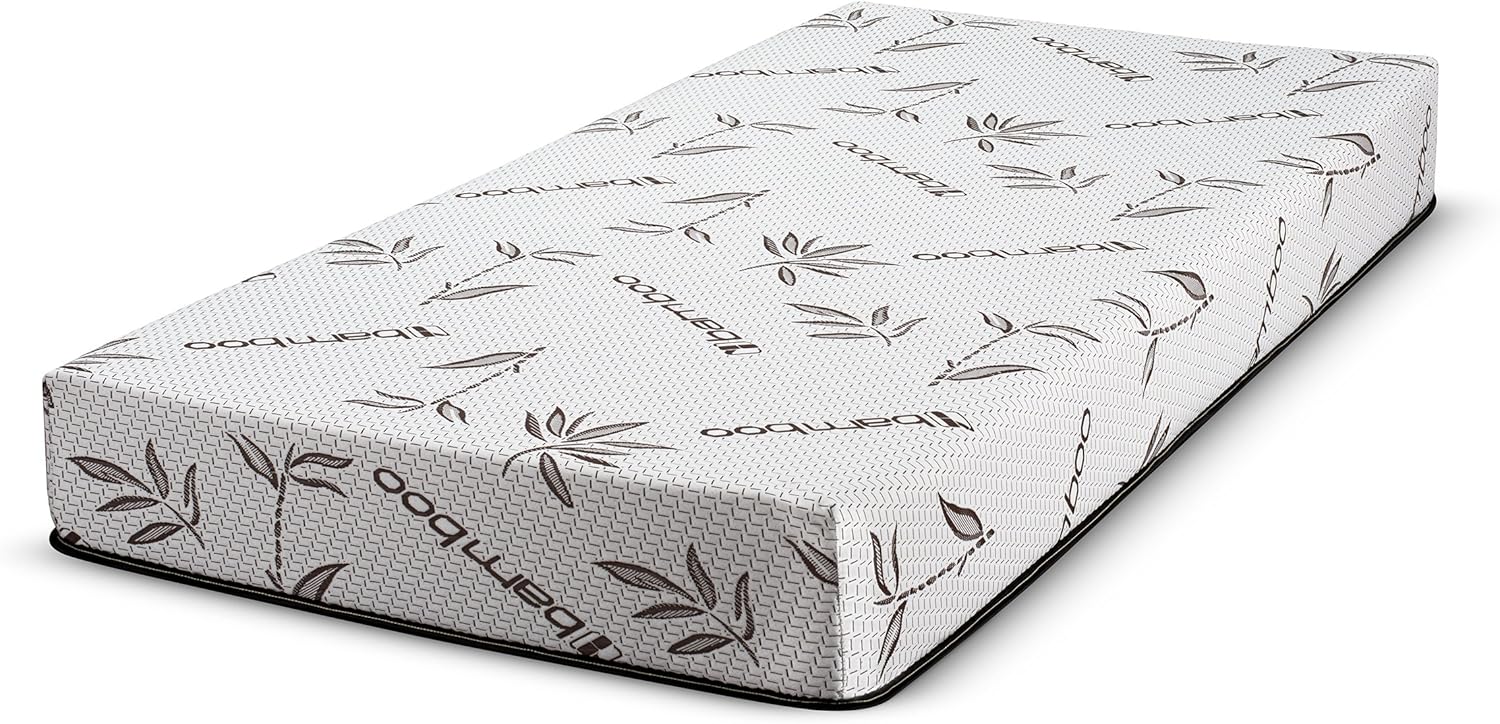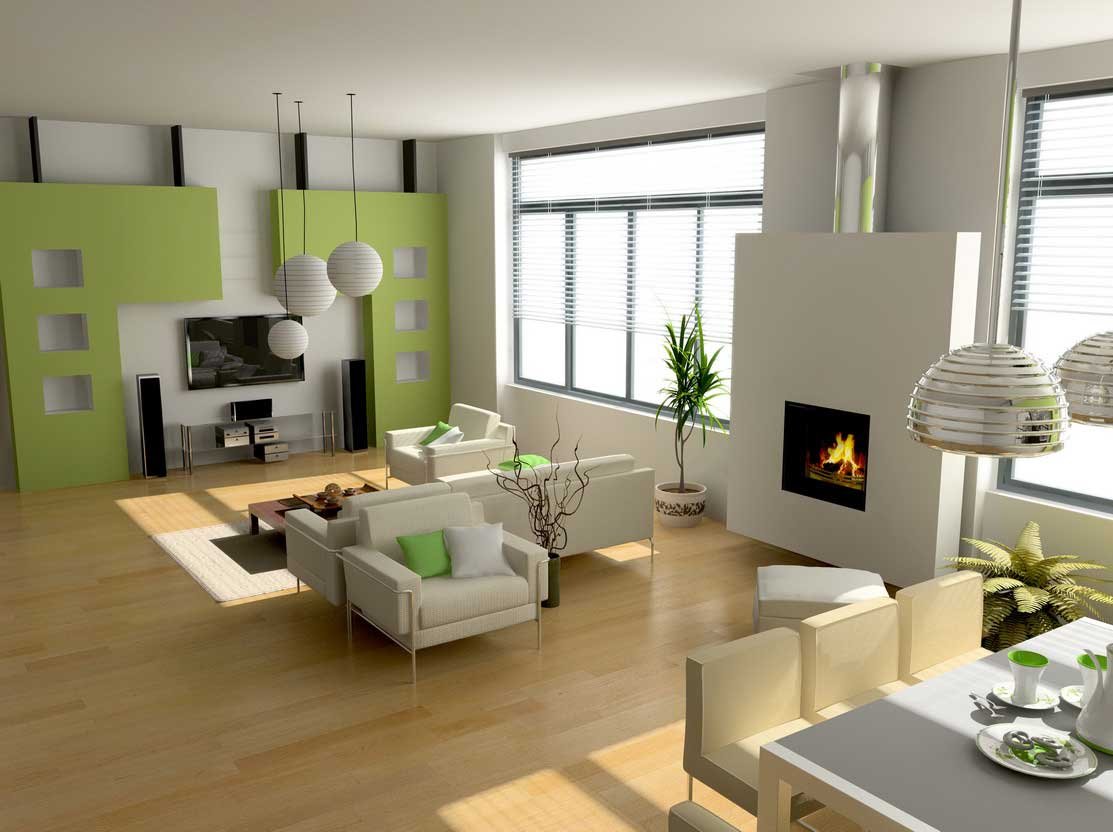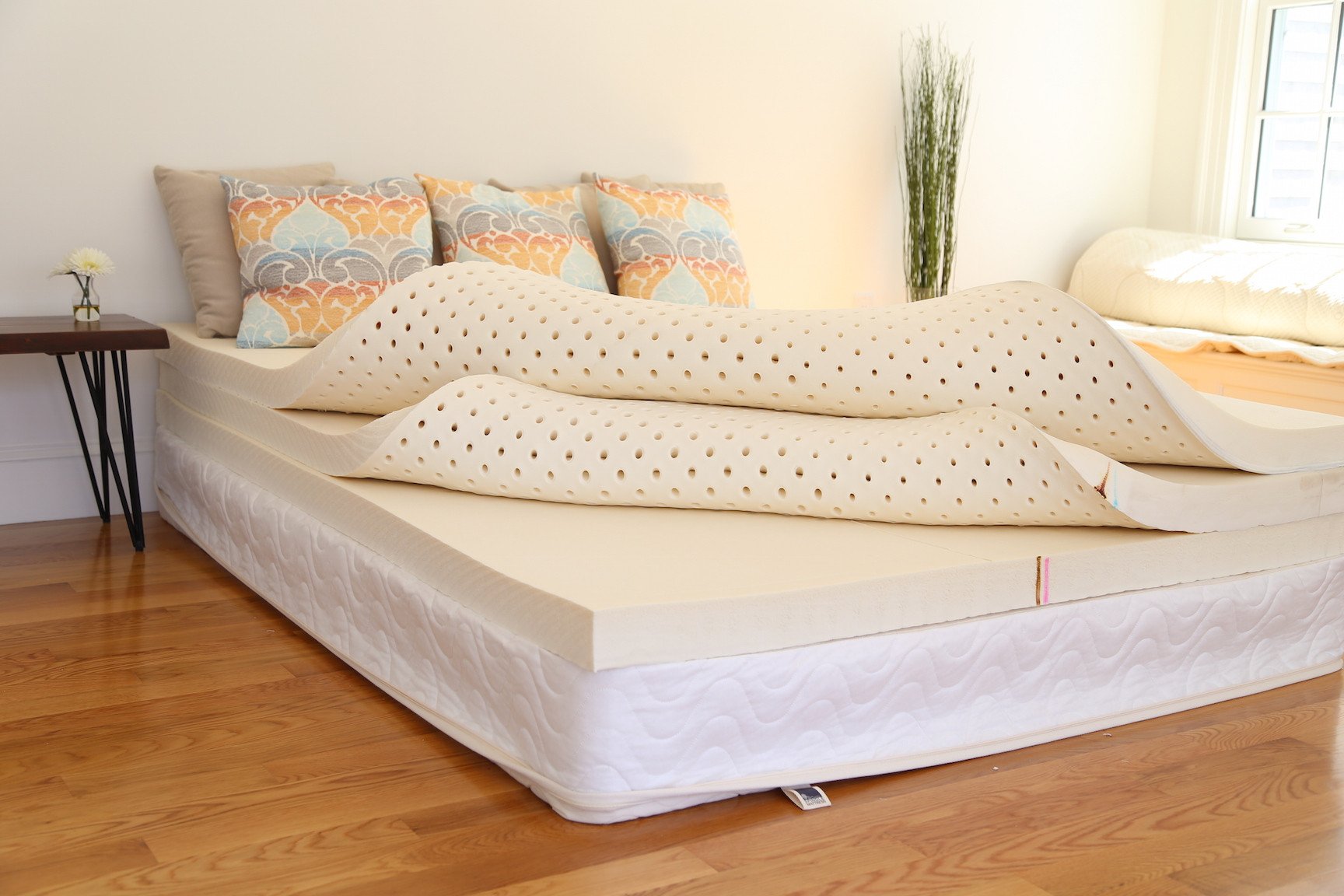Autodesk Homestyler is an ideal free kitchen design tool that helps you create a personalized, customized virtual kitchen design with a basic user interface. It not only offers basic 3D models of the kitchen appliances, but also features a vast catalog of 3D items you can use to make your desired kitchen design. Its clean and elegant interface helps deliver professional results in a fast and efficient manner. Autodesk Homestyler allows you to upload photos of your own kitchen or of existing kitchens that you like, and then use it as a guide while creating your ideal kitchen design. You can also customize the 3D models to suit your preferences and create a virtual walkthrough of the kitchen with its 3D rendering capabilities. It features an intuitive drag and drop starter, where you can create 3D visualisations to experience and compare between different kitchen designs. Autodesk Homestyler also has a community of users who can provide feedback and share ideas when it comes to kitchen design. Autodesk Homestyler Free Kitchen Design Tool
This free kitchen design tool is an ideal solution for anyone who wants to create 3D visualisations of their kitchen remodel or build. 3DKitchen features a simple and user-friendly interface which helps you get started quickly and get an idea of how it works before taking the plunge into the full design. The software helps you create a high-quality 3D model of your kitchen, providing an in-depth overview of the final result. It is an excellent resource for those who want to create their own kitchen designs from scratch. You can easily add cabinets, kitchen appliances and fixtures with a few clicks of your mouse. The software also offers a wide range of materials, fixtures and colors to choose from. The tools are all customized according to the space and to ensure perfect alignment for all the elements. You can also make use of the automatic measurements feature to ensure that everything is perfectly aligned. 3DKitchen Kitchen Design and Kitchen remodelling Software
This kitchen design tool is provided by Home Depot and is perfect for anyone wanting to plan a kitchen renovation. It helps you quickly and easily view the top kitchen trends, cabinetry choices, kitchen storage options, and accessories. Home Depot’s tool is packed with features to help you create a functional and aesthetically pleasing kitchen. It also provides you with the option to compare different elements together, to analyze them in terms of budget and design. The tool is also versatile enough for you to experiment with different elements in order to find the right combination. It also offers a wide range of products to choose from, from renowned brands. In addition, you can also shop for kitchen appliances online from Home Depot’s extensive selection. Kitchen Design Tool from Home Depot
This kitchen design tool is also ideal for anyone planning a kitchen remodel or renovation. RoomSketcher’s 3D kitchen planners help you create stunning, realistic visualisations of your kitchen. It gives you the tools and flexibility to update your kitchen layout and decor in just a few steps. The RoomSketcher Planner allows you to easily add units, appliances, cabinets, and other furniture to make your kitchen design functional. You can also adjust the wall heights, and add doors and windows as needed. RoomSketcher also provides an extensive database of furniture and design elements that you can use to create your dream kitchen design. The RoomSketcher Kitchen Design Tool also offers the ability to share your kitchen designs with friends, family and professionals. Additionally, you can use the tool to price out various kitchen design elements according to your budget. RoomSketcher Kitchen Design Tool
When it comes to online kitchen design software, there are plenty of free and paid options available. Free options are great for beginners, enabling you to get a feel for the basics of kitchen design. Paid options have a wider range of features, making them suitable for those looking for a professional result. Home Hardware Design Centre and Rooftop Homes are two of the most popular online kitchen design software programs. Both offer comprehensive options for kitchen design, allowing users to adjust angles, add in multiple viewpoints, customise their own maps and more. Other online kitchen design software programs include SmartDeco 3D, Kitchen Tune-Up, PlanningWiz, and RoomSketcher. Each one offers different levels of features, allowing users to create intricate designs and show them off to friends and family. They also feature a library of templates to help users get started more quickly. Best Online Kitchen Design Software Options in 2021 (Free & Paid)
Wren Kitchens is one of the leading retailers for kitchen appliances and kitchen design. Its kitchen design tool offers a personalized service, guiding users through the process of designing their kitchen with an intuitive and easy-to-use tool. The tool helps you see your kitchen clearly and choose from the wide variety of elements available. You can also adjust all elements such as flooring, wall covering, cabinets and islands. Wren Kitchens also offers the services of a kitchen designer who can help guide you through the process. Wren Kitchens also offers a wide selection of cabinets, sinks, appliances and fixtures to choose from. The tool also allows you to save and share your kitchen designs with family and friends. Kitchen Design Tool from Wren Kitchens
The best kitchen design software for 2021 include Autodesk Homestyler, 3DKitchen, Home Depot’s Kitchen Design Tool, RoomSketcher, Best Online Kitchen Design Software Options in 2021 (Free & Paid) and Kitchen Design Tool from Wren Kitchens. Autodesk Homestyler’s free kitchen design software helps you create 3D visualisations of your kitchen remodel or build. 3DKitchen helps you create 3D models of kitchen appliances, with its extensive catalog of 3D items you can use to make your desired kitchen design. Home Depot’s kitchen design tool offers a wide range of materials, fixtures and colors to choose from and RoomSketcher’s 3D kitchen planners help you create stunning, realistic visualisations of your kitchen. Lastly, Wren Kitchens kitchen design tool offers an intuitive and easy-to-use tool to design your kitchen with a wide selection of cabinetry and sinks. The Best Kitchen Design Software for 2021
U-Design Kitchen Design Software helps you create a 3D representation of your desired kitchen in minutes. It is the perfect kitchen design tool if you’re looking for a simple and unique way to design a kitchen. The tool comes with a relational database of materials, appliances, furniture, cabinets and more. You can easily customize the elements to fit your desired kitchen design. U-Design Kitchen Design Software also features a 3D room planner to help you make the perfect space plan. The software also helps you price out different elements of the kitchen according to your budget. Additionally, U-Design Kitchen Design Software also comes with a library of templates to get you started on your kitchen design. U-Design Kitchen Design Software
The Hous Local Kitchen Design Tool is the perfect solution for anyone looking for a personalised and professional kitchen renovation experience. Kitchen design tool is an intuitive software with a clean and modern interface, designed to help you get a professional-looking result. The tool helps you manage all aspects of your kitchen redesign, from planning out surfaces, walls, and appliances to creating a virtual walkthrough of the kitchen. The Hous Local Kitchen Design Tool allows you to easily personalise the space by adding photos, colours and textures. You can also share your kitchen designs with family and friends for feedback. Additionally, the tool offers the ability to price out various kitchen design elements according to your budget. Hous Local Kitchen Design Tool
KitchenCAD is an easy-to-use kitchen remodelling software that provides a wide range of kitchen design features. KitchenCAD’s online kitchen design tool offers users a clean, sleek interface in a user-friendly environment. The software features a library of materials, cabinets, accessories and appliances which you can drag and drop into your design. You can also adjust the colours and lighting to create the perfect atmosphere for your kitchen. KitchenCAD also provides automatic measurements, ensuring that everything is perfectly aligned. You can also preview your designs in red, green and blue 3D visualisations. You can also share your designs with friends for feedback. Finally, the KitchenCAD tool helps you price out your kitchen requirements according to your budget. KitchenCAD Online Kitchen Design Tool
Finding the Right Kitchen Design Tool
 Whether you’re an interior designer, a homeowner, or a contractor, a good free kitchen design tool is an invaluable resource. With a range of options available, it’s important to carefully consider which tools meet your needs. Here, we provide a comprehensive guide to finding the right kitchen design tool for your project.
Whether you’re an interior designer, a homeowner, or a contractor, a good free kitchen design tool is an invaluable resource. With a range of options available, it’s important to carefully consider which tools meet your needs. Here, we provide a comprehensive guide to finding the right kitchen design tool for your project.
Consider the Desired Level of Detail
 When selecting a kitchen design tool, one of the most important criteria is the desired
level of detail
. For some projects, a very basic kitchen design tool might suffice. These tools can generate basic floorplans, but typically won’t offer
3D renders
or other types of visualizations. For more ambitious projects, a more robust kitchen design tool may be necessary to accurately visualize both the structure and the design of the kitchen.
When selecting a kitchen design tool, one of the most important criteria is the desired
level of detail
. For some projects, a very basic kitchen design tool might suffice. These tools can generate basic floorplans, but typically won’t offer
3D renders
or other types of visualizations. For more ambitious projects, a more robust kitchen design tool may be necessary to accurately visualize both the structure and the design of the kitchen.
Think About Budget
 Budget is also an important consideration when selecting a kitchen design tool. Fortunately, there are several
free kitchen design
tools available, and these can provide surprisingly powerful features. However, there may be times when a paid kitchen design tool is the better option, especially if you require complex features or design components. Ultimately, your choice of kitchen design tool should be dictated by budget and what features you need.
Budget is also an important consideration when selecting a kitchen design tool. Fortunately, there are several
free kitchen design
tools available, and these can provide surprisingly powerful features. However, there may be times when a paid kitchen design tool is the better option, especially if you require complex features or design components. Ultimately, your choice of kitchen design tool should be dictated by budget and what features you need.
Look for Community Support
 Community support is also a key factor. Some kitchen design tools offer an active online community of users who can provide assistance with technical issues or design tips. While this isn’t an absolute necessity, it can be helpful to have support from a wider community of users.
Community support is also a key factor. Some kitchen design tools offer an active online community of users who can provide assistance with technical issues or design tips. While this isn’t an absolute necessity, it can be helpful to have support from a wider community of users.
Choose the Right Platform
 Kitchen design tools are typically available on both desktop and mobile platforms. If you’ll need to access your tool outside of your home, you may want to find a mobile-compatible option. On the other hand, some tools require a desktop to access certain features, so this should also be taken into consideration.
Kitchen design tools are typically available on both desktop and mobile platforms. If you’ll need to access your tool outside of your home, you may want to find a mobile-compatible option. On the other hand, some tools require a desktop to access certain features, so this should also be taken into consideration.
Conclusion
 Finding the right kitchen design tool involves careful consideration of several criteria. From the desired level of detail to budget and platform, you must evaluate these factors and select the tool that best meets your needs. With the range of free kitchen design tools available, it’s now easier than ever to find high-quality tools to suit your project’s needs.
Finding the right kitchen design tool involves careful consideration of several criteria. From the desired level of detail to budget and platform, you must evaluate these factors and select the tool that best meets your needs. With the range of free kitchen design tools available, it’s now easier than ever to find high-quality tools to suit your project’s needs.
















































































