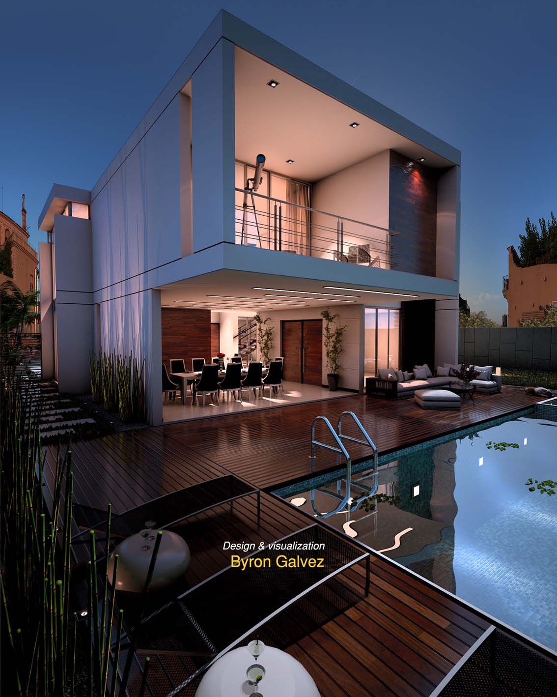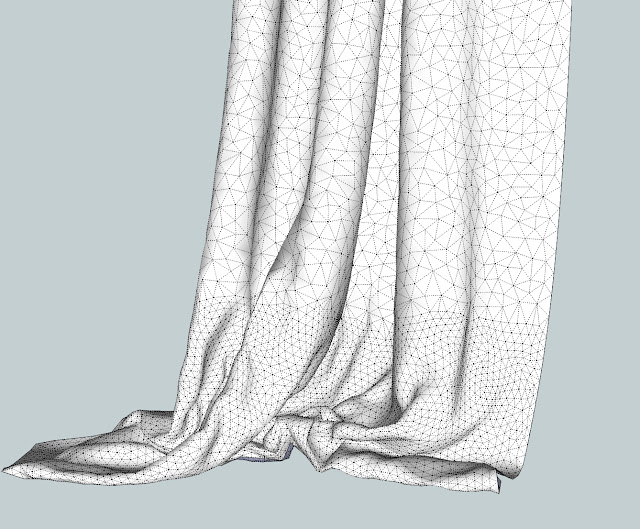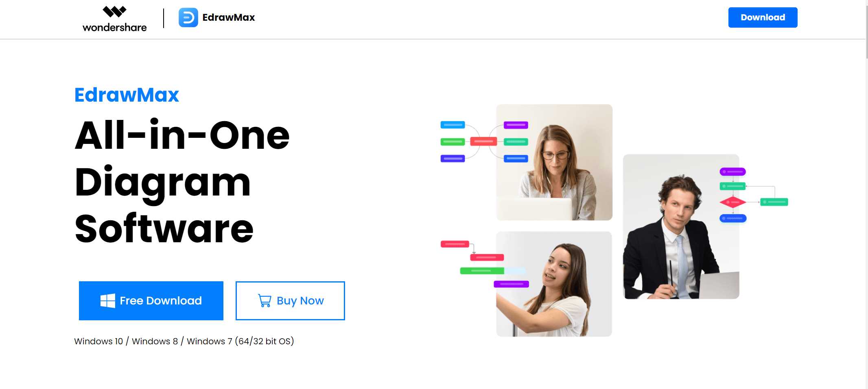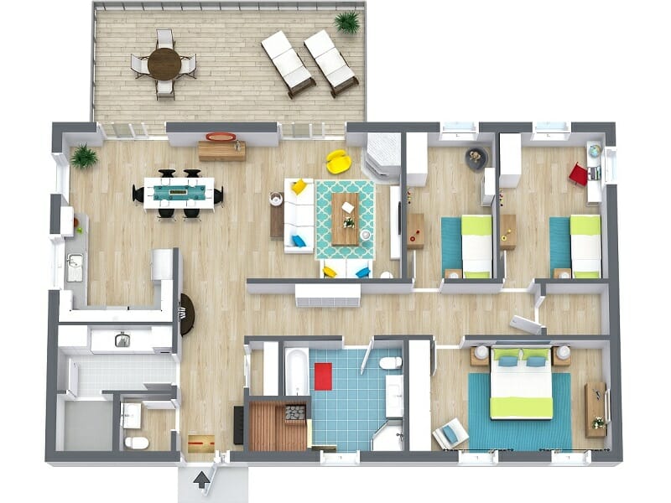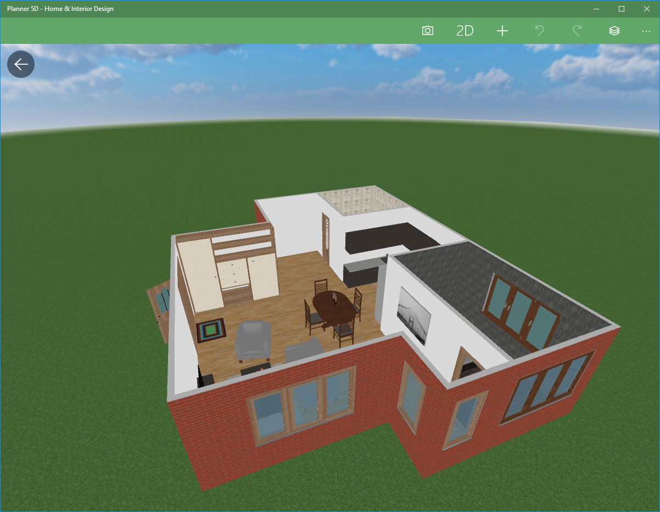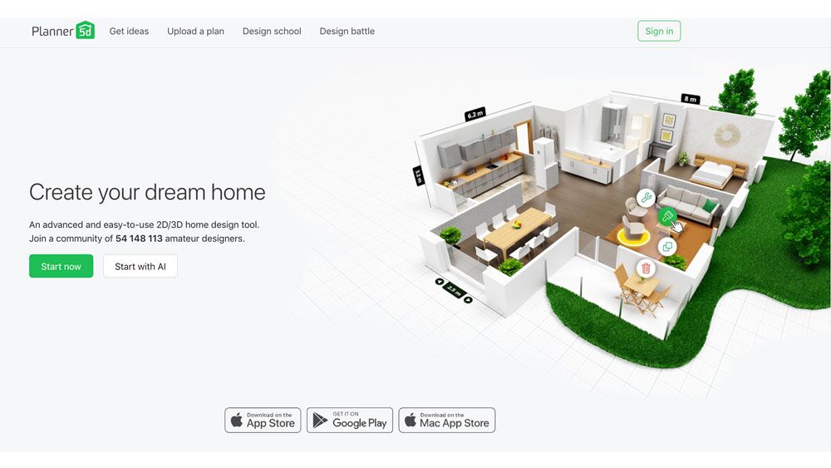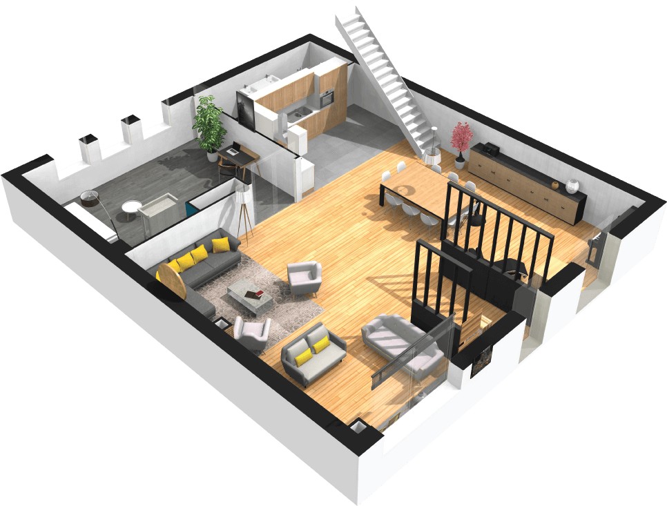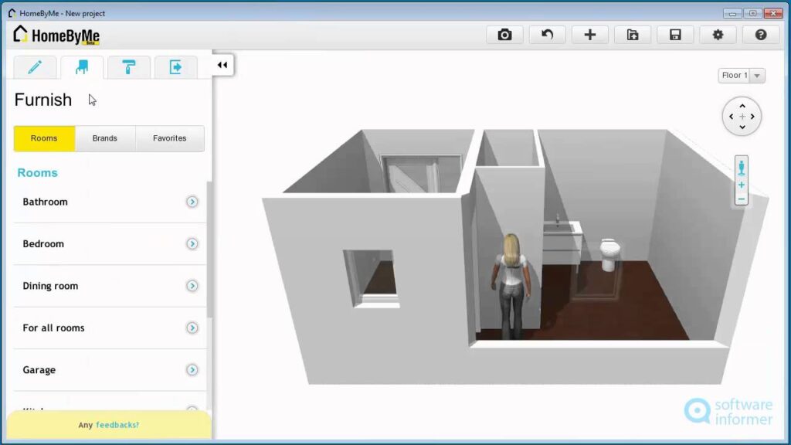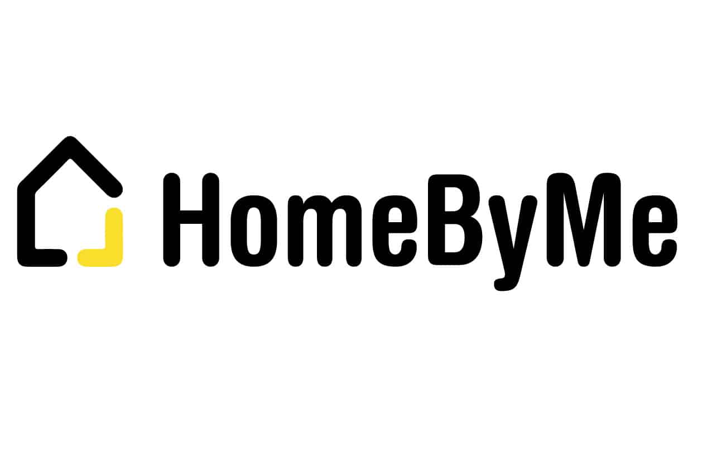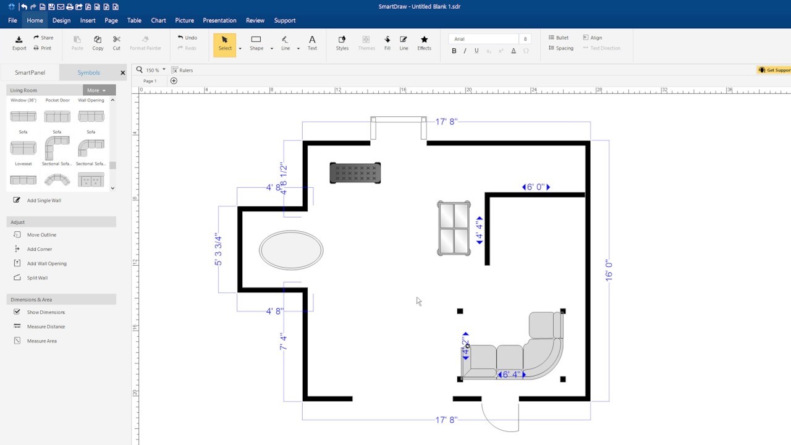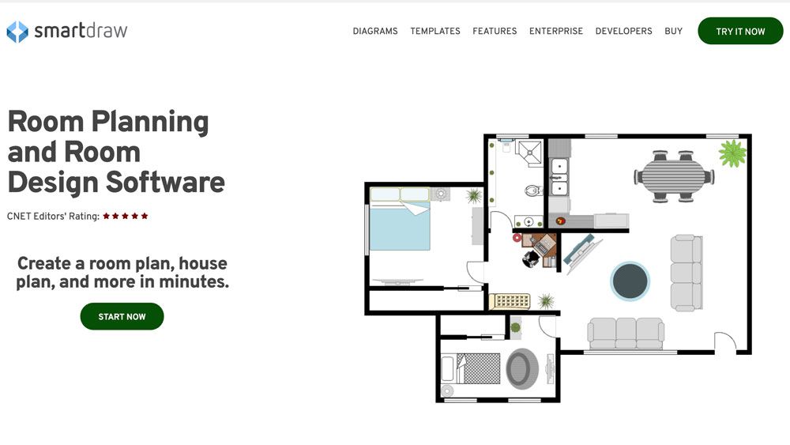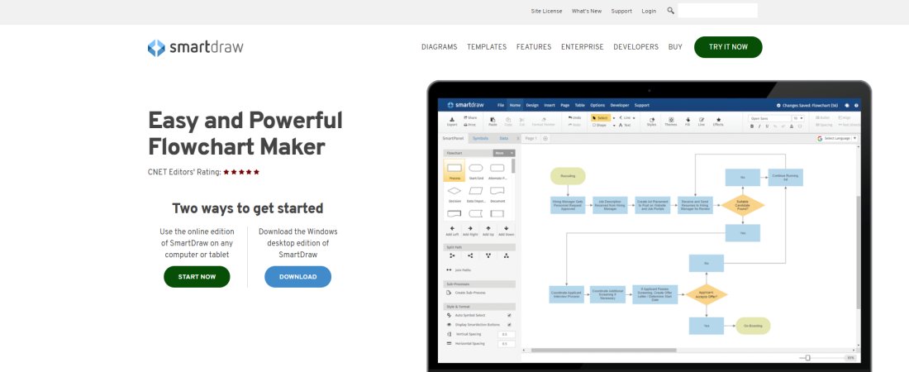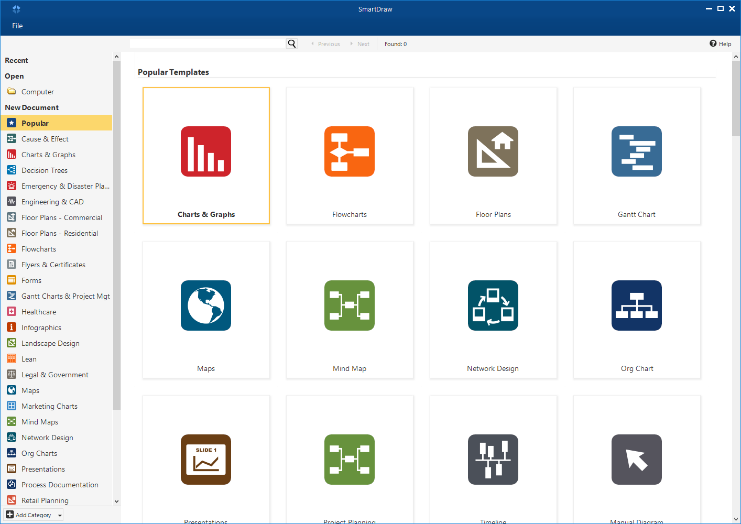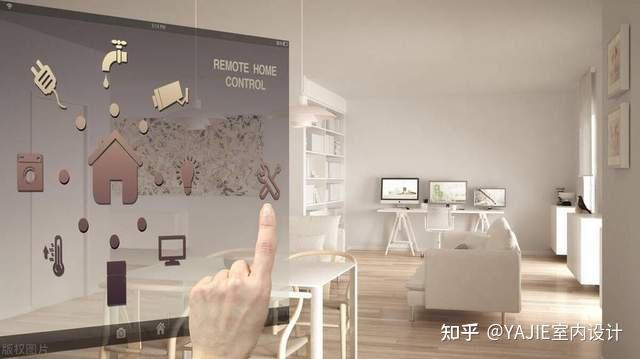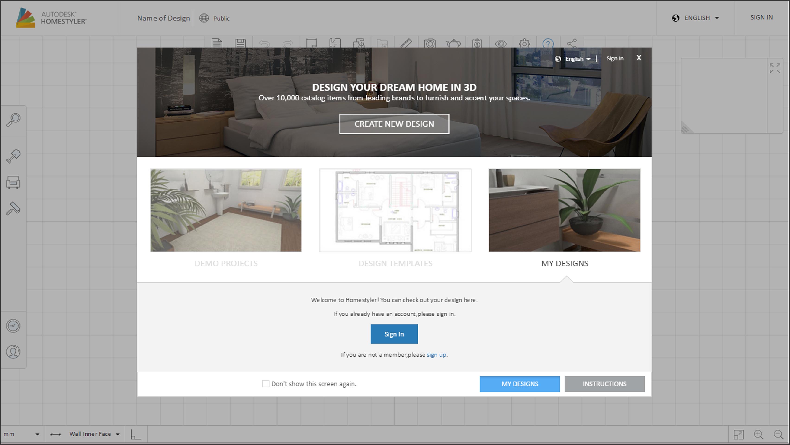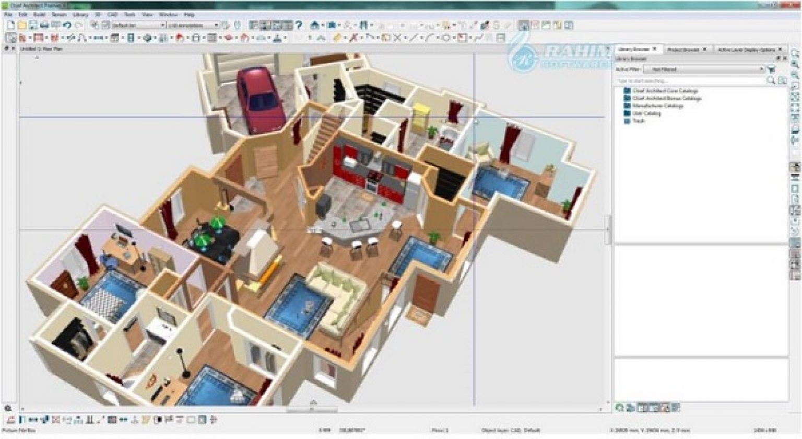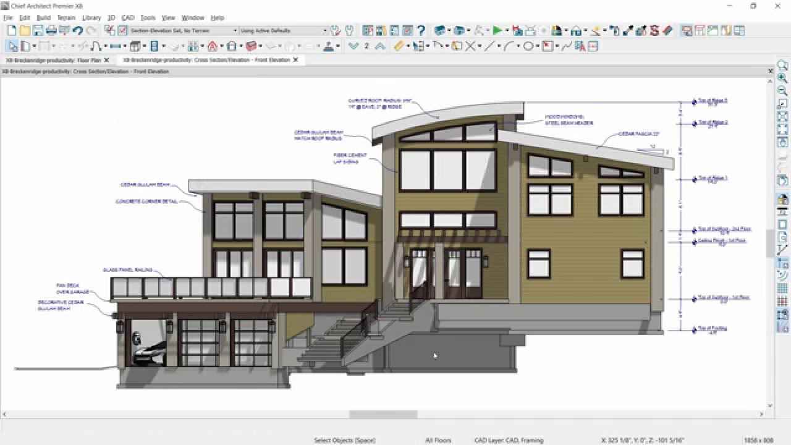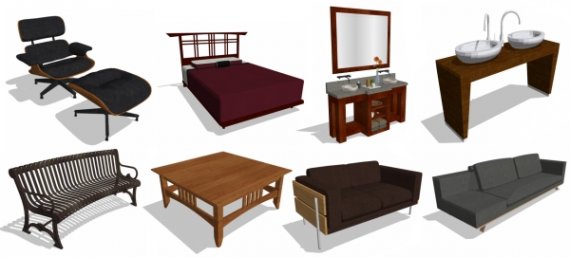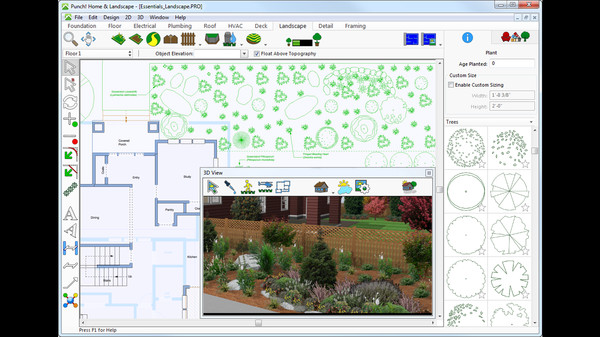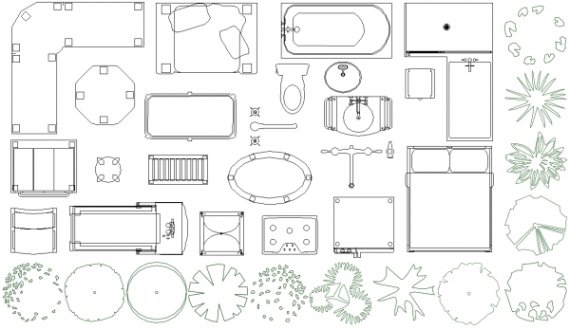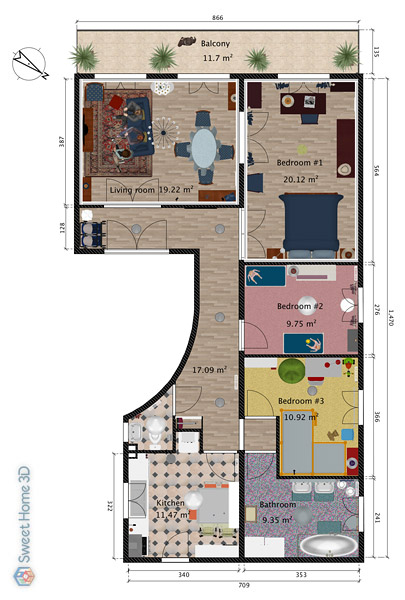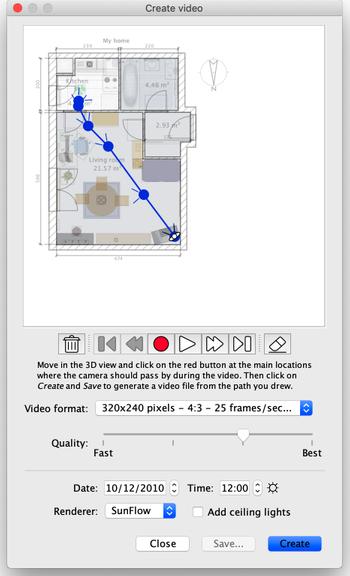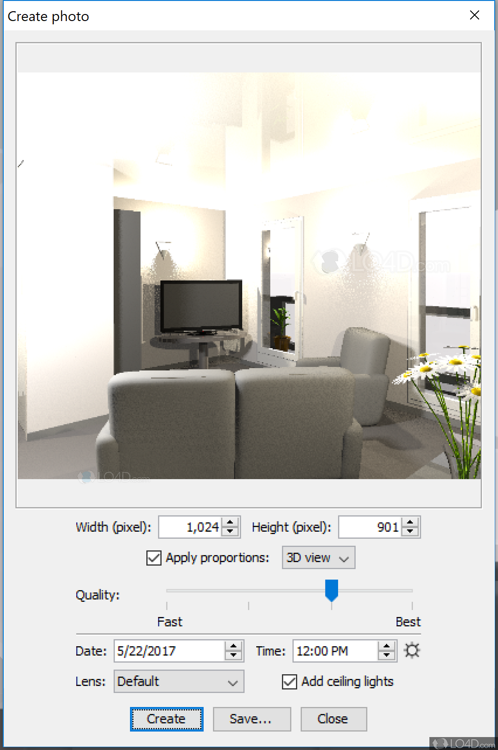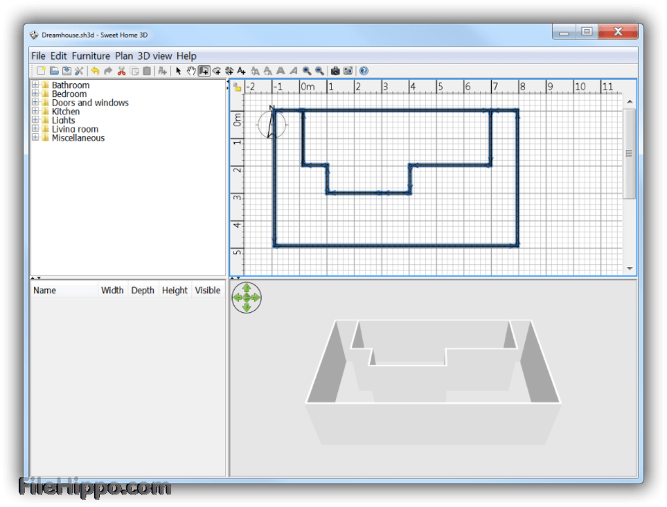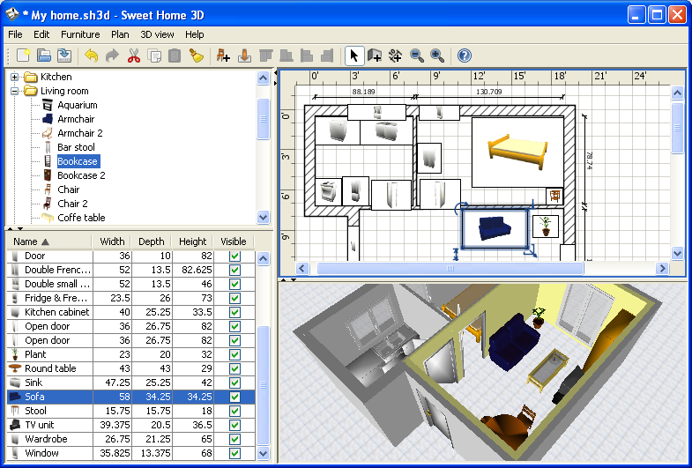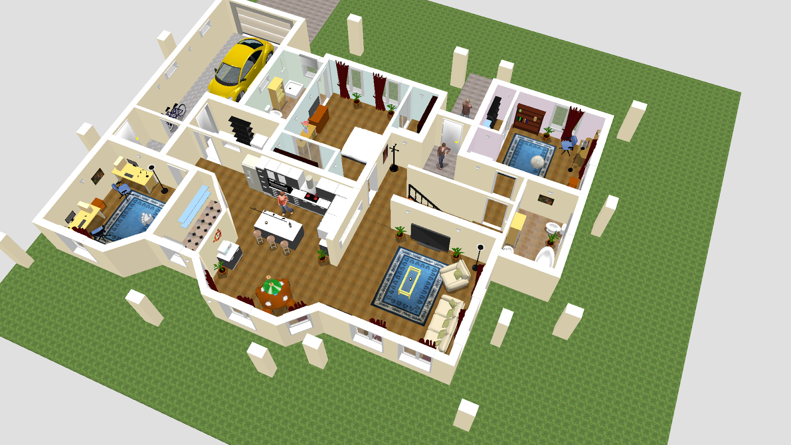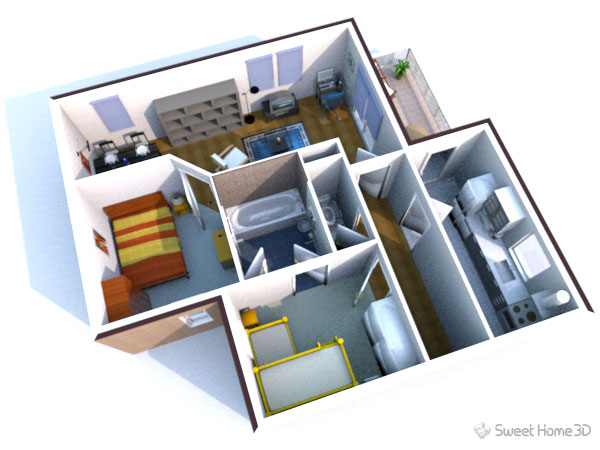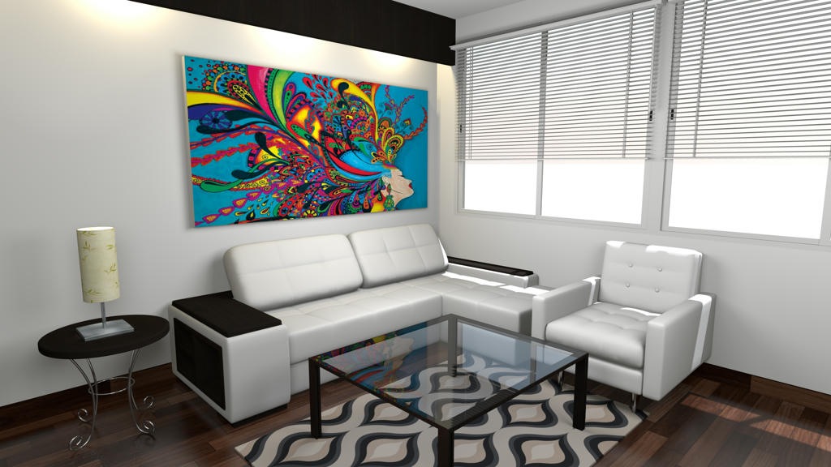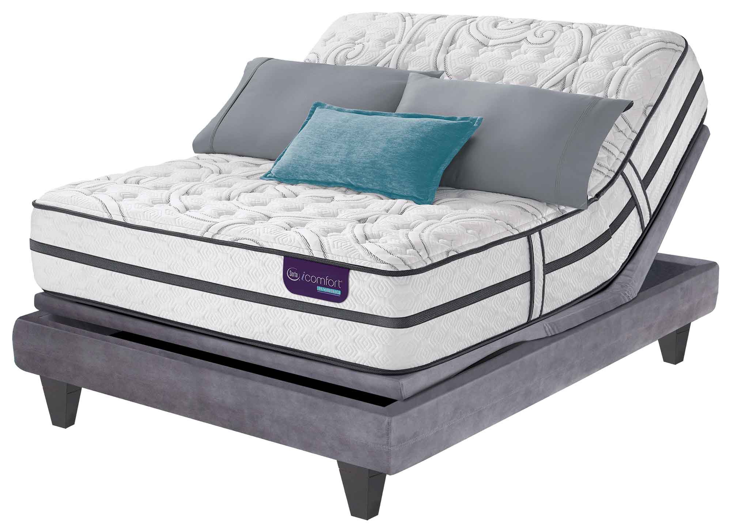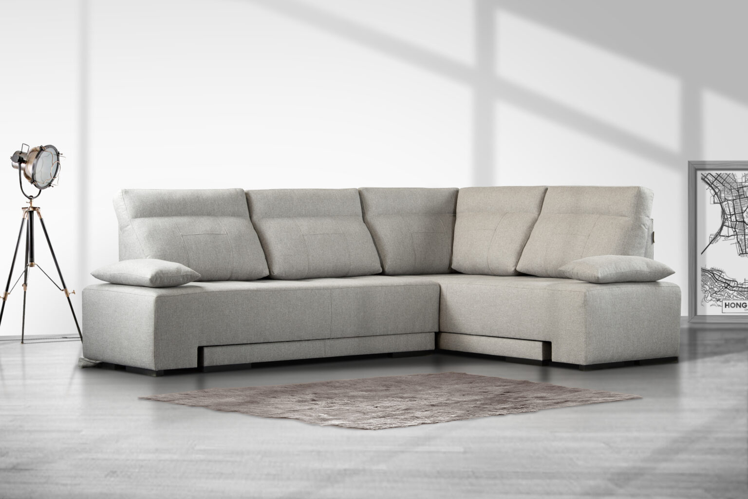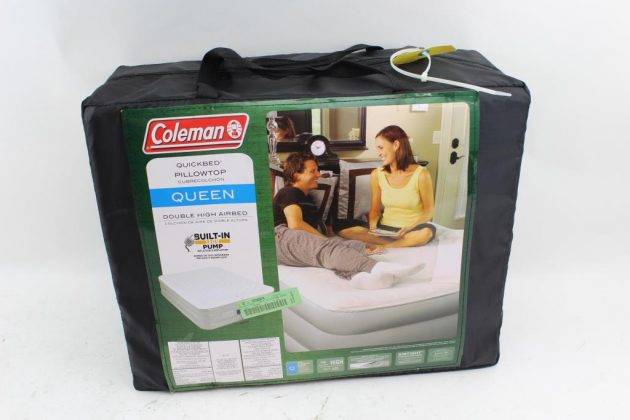If you're a fan of the modern and minimalist style of IKEA furniture, you'll love their home planner software. With this DIY kitchen design tool, you can create your dream kitchen using IKEA's products and layout options. The best part? You can see exactly how your kitchen will look before even making a purchase.1. IKEA Home Planner
SketchUp is a popular DIY kitchen design software that is known for its user-friendly interface and powerful features. With this tool, you can create 3D models of your kitchen and experiment with different layouts, materials, and finishes. Plus, it's free to use and offers a wide range of tutorials and resources to help you get started.2. SketchUp
RoomSketcher is a comprehensive home design software that allows you to create and visualize your dream kitchen. With its drag-and-drop interface, you can easily design your kitchen layout, add furniture and appliances, and even see how natural light will affect the space. It also offers a 3D walkthrough feature, so you can get a realistic view of your design.3. RoomSketcher
Planner 5D is a popular online DIY kitchen design tool that is perfect for beginners. It offers a simple and intuitive interface that allows you to create a 2D or 3D layout of your kitchen with ease. You can also customize the design by adding textures, colors, and furniture from their extensive library. Plus, it's available on both desktop and mobile devices.4. Planner 5D
HomeByMe is a powerful home design software that includes a kitchen planner feature. With this tool, you can create a 2D or 3D layout of your kitchen, experiment with different styles and finishes, and even add custom dimensions. It also has a community feature where you can share your designs and get feedback from other users.5. HomeByMe
If you're looking for a professional kitchen design software, SmartDraw is a great option. It offers a wide range of tools and templates to help you create detailed and accurate layouts of your kitchen. You can also collaborate with others in real-time and export your design in various file formats.6. SmartDraw
Homestyler is a free online home design software that also offers a kitchen planner feature. With its easy-to-use interface, you can create a 2D or 3D layout of your kitchen, add appliances and furniture, and even experiment with different styles and finishes. It also has a unique feature where you can take a photo of your existing kitchen and redesign it virtually.7. Homestyler
Chief Architect is a professional-grade home design software that also includes a kitchen planner feature. With its advanced tools and features, you can create detailed and realistic 3D models of your kitchen. It also offers a wide range of design styles and materials to choose from, making it a popular choice among interior designers and architects.8. Chief Architect
Punch! Home & Landscape Design is a comprehensive home design software that offers a separate kitchen design feature. With this tool, you can create a 2D or 3D layout of your kitchen, add cabinets and appliances, and even experiment with different lighting options. It also has a virtual reality feature that allows you to take a virtual tour of your kitchen design.9. Punch! Home & Landscape Design
Sweet Home 3D is a free and open-source DIY kitchen design software that offers a simple and intuitive interface. With this tool, you can create a 2D or 3D layout of your kitchen and add furniture and appliances from their extensive library. It also offers a feature where you can import and edit blueprints or floor plans of your existing kitchen.10. Sweet Home 3D
Transform Your Kitchen with DIY Kitchen Design Software
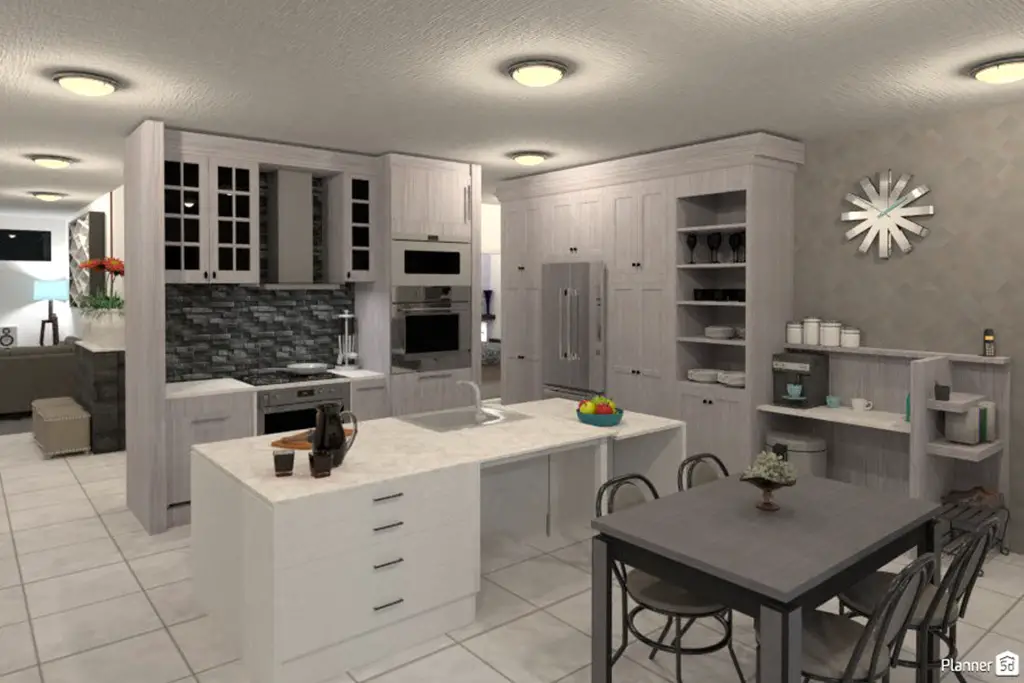
Take Control of Your Kitchen Design
 Are you tired of scrolling through endless design websites, trying to find the perfect kitchen layout for your home? Look no further than DIY kitchen design software. This innovative and user-friendly software allows you to take control of your kitchen design process, from start to finish. With a wide range of features and customizable options, you can create the kitchen of your dreams without breaking the bank.
Are you tired of scrolling through endless design websites, trying to find the perfect kitchen layout for your home? Look no further than DIY kitchen design software. This innovative and user-friendly software allows you to take control of your kitchen design process, from start to finish. With a wide range of features and customizable options, you can create the kitchen of your dreams without breaking the bank.
Save Time and Money
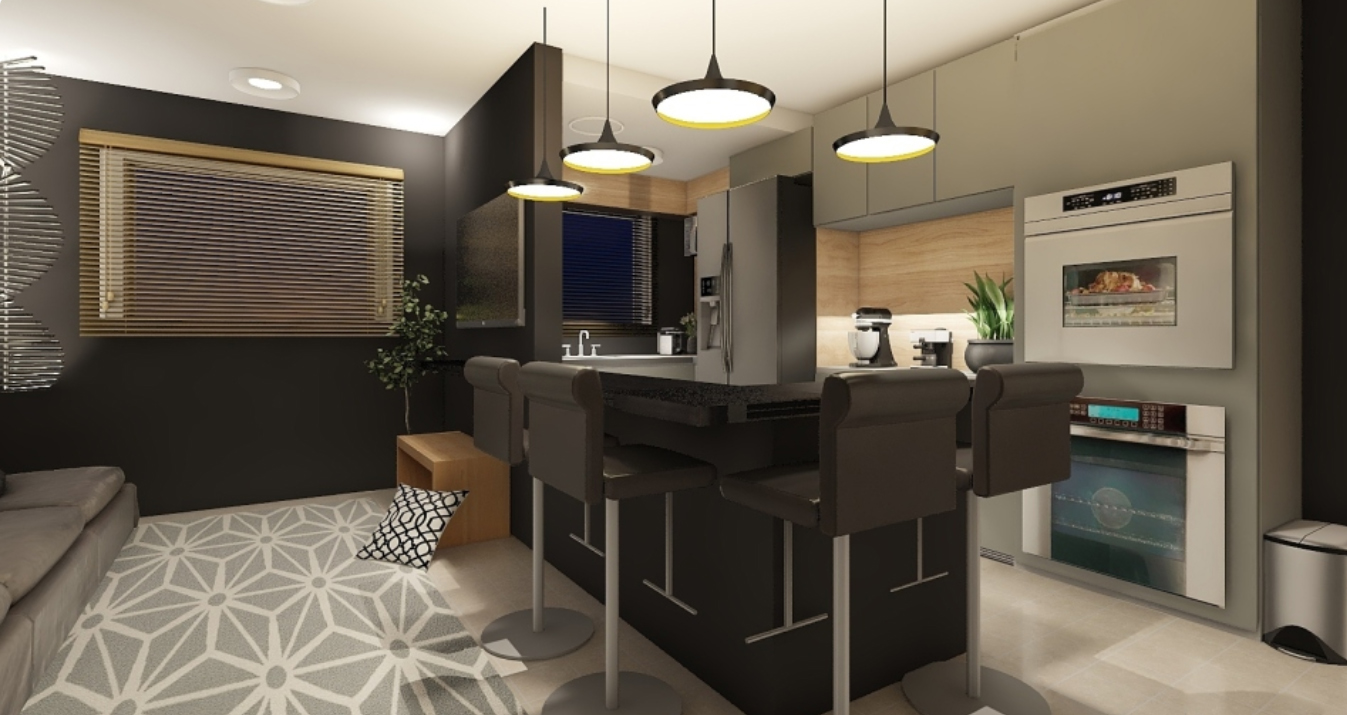 One of the major benefits of using DIY kitchen design software is the ability to save both time and money. No more spending countless hours and hundreds of dollars consulting with expensive interior designers. With just a few clicks, you can create multiple design options, experiment with different layouts and color schemes, and see realistic 3D renderings of your ideas. By taking on the design process yourself, you can also cut costs on labor and installation fees.
One of the major benefits of using DIY kitchen design software is the ability to save both time and money. No more spending countless hours and hundreds of dollars consulting with expensive interior designers. With just a few clicks, you can create multiple design options, experiment with different layouts and color schemes, and see realistic 3D renderings of your ideas. By taking on the design process yourself, you can also cut costs on labor and installation fees.
Personalize Your Space
 There's nothing quite like having a kitchen that reflects your personal style and preferences. With DIY kitchen design software, you have the power to choose every aspect of your design, from the cabinets and countertops to the lighting and appliances. You can also easily make changes and adjustments as you go, ensuring that every detail is perfect for your unique taste.
There's nothing quite like having a kitchen that reflects your personal style and preferences. With DIY kitchen design software, you have the power to choose every aspect of your design, from the cabinets and countertops to the lighting and appliances. You can also easily make changes and adjustments as you go, ensuring that every detail is perfect for your unique taste.
Effortless Planning
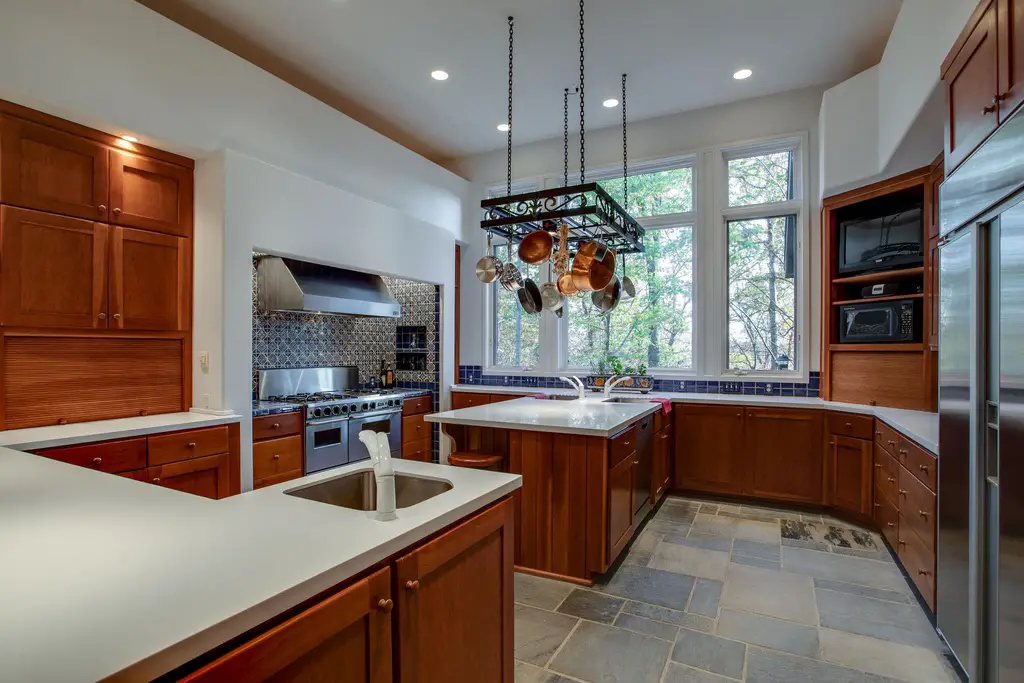 Planning a kitchen renovation can be overwhelming and stressful. But with DIY kitchen design software, the process becomes effortless. The software provides step-by-step instructions and guides you through the entire design process, from measuring your space to choosing materials and finishes. You can also save and access your designs at any time, making it easy to collaborate with family members or contractors.
Transform
your kitchen with the power of
DIY kitchen design software
. Take control, save time and money, personalize your space, and plan with ease. With this innovative software, you can turn your kitchen into a functional and beautiful space that you will love for years to come. Try it out today and see the difference it can make in your home.
Planning a kitchen renovation can be overwhelming and stressful. But with DIY kitchen design software, the process becomes effortless. The software provides step-by-step instructions and guides you through the entire design process, from measuring your space to choosing materials and finishes. You can also save and access your designs at any time, making it easy to collaborate with family members or contractors.
Transform
your kitchen with the power of
DIY kitchen design software
. Take control, save time and money, personalize your space, and plan with ease. With this innovative software, you can turn your kitchen into a functional and beautiful space that you will love for years to come. Try it out today and see the difference it can make in your home.













