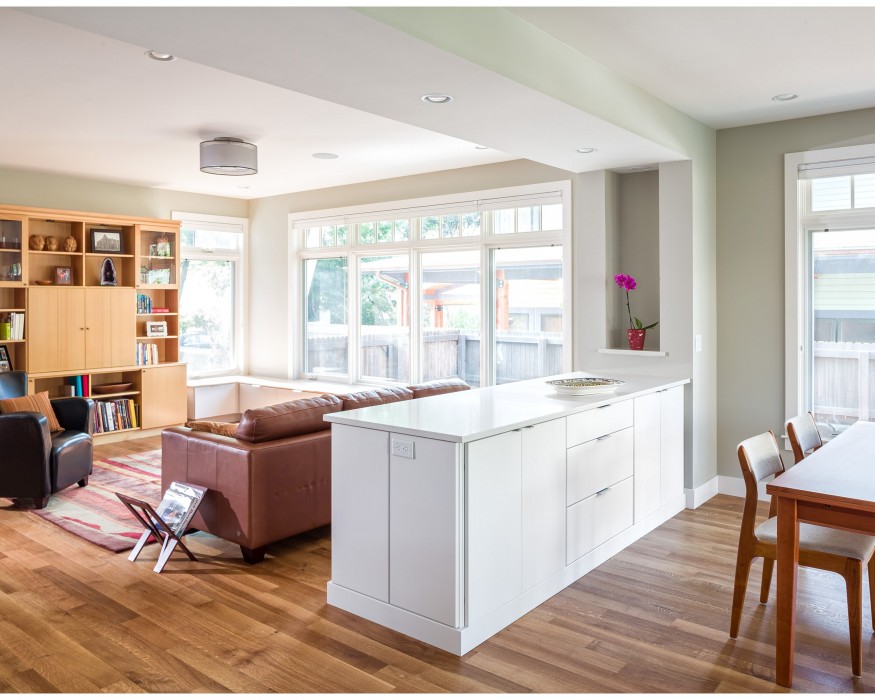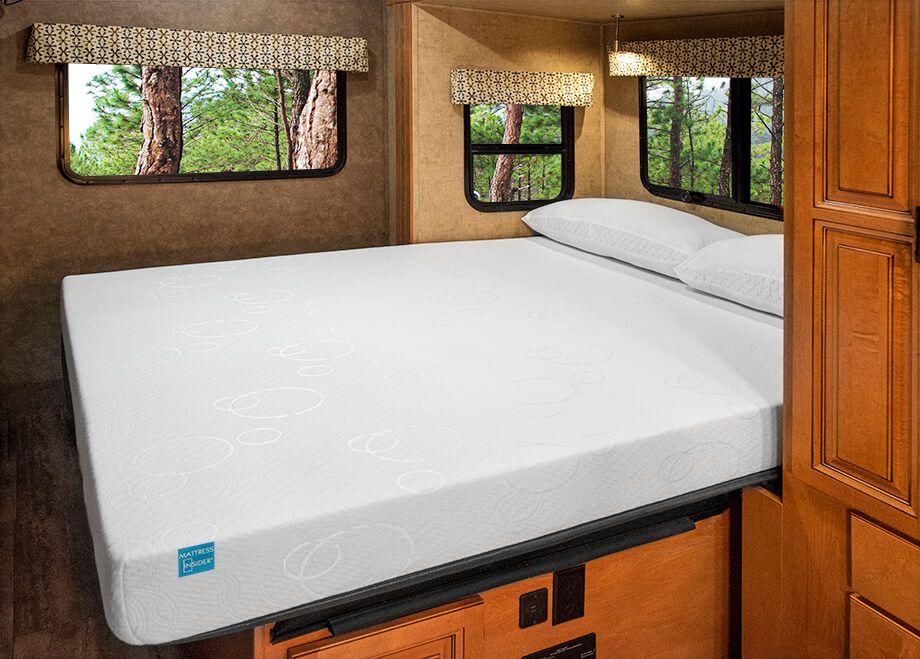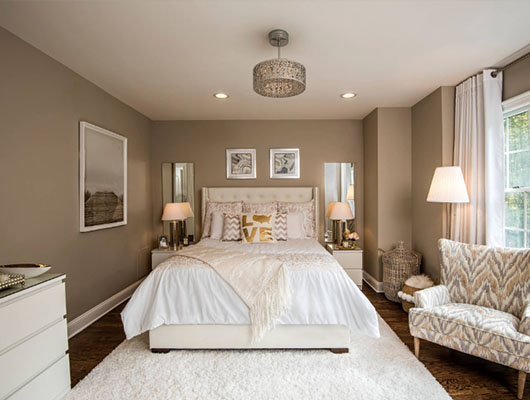When it comes to designing your kitchen and living room, finding the perfect balance between functionality and aesthetics is crucial. One way to achieve this is by incorporating a divider that separates the two spaces while still maintaining an open and cohesive feel. Here are ten great ideas for kitchen dividers that will elevate the look and functionality of your home. Kitchen Divider Ideas
In many homes, the living room is often the central hub where families gather to relax and entertain. Therefore, it's essential to have a well-designed divider that not only delineates the space but also adds character and charm to the room. Consider incorporating a stylish bookshelf, a sleek sliding door, or a decorative screen as a living room divider to add a unique touch to your space. Living Room Divider Design
In recent years, open concept living has become increasingly popular, and for a good reason. It allows for better flow and natural light between spaces, making the home feel more spacious and connected. To maintain this open concept while still creating a division between the kitchen and living room, opt for a half wall with a countertop or a large kitchen island. This will visually separate the two spaces while still maintaining the open feel. Open Kitchen Divider
If you're looking for a more traditional approach, consider using a room divider to separate your kitchen and living room. This could be a folding screen, a hanging curtain, or even a large plant that adds a natural element to the space. Room dividers are versatile, functional, and can easily be moved around to change the layout of your home. Room Divider for Kitchen and Living Room
For a sleek and modern look, consider incorporating a sliding kitchen divider. This option is perfect for smaller spaces as it allows for the flexibility to open up or close off the kitchen as needed. You can choose from a variety of materials, such as glass, wood, or metal, to match your home's style and aesthetic. Sliding Kitchen Divider
A half wall divider is a popular choice for many homeowners as it creates a clear separation between the kitchen and living room while still allowing for an open concept feel. This option is great for those who want to maintain a visual connection between the two spaces while also incorporating additional storage or seating. Half Wall Divider Between Kitchen and Living Room
If you're looking for a more permanent solution, consider incorporating a divider wall between your kitchen and living room. This option works well for larger homes and can be customized to fit your specific needs. You can add shelves, cabinets, or even a fireplace to make the divider wall a functional and visually appealing element in your home. Kitchen and Living Room Divider Wall
For a modern and airy feel, consider using a glass divider between your kitchen and living room. Glass dividers allow for natural light to flow through the space while still creating a physical separation. You can choose from clear or frosted glass, depending on how much privacy you desire. Glass Divider Between Kitchen and Living Room
Another functional option for a kitchen and living room divider is a cabinet. This allows for additional storage and can be used to display decorative items or house everyday items that you want to keep within reach. Cabinets also offer a more traditional look and can be customized to fit your home's style. Kitchen and Living Room Divider Cabinet
If you're feeling creative and want to save some money, consider creating your own DIY kitchen and living room divider. You can repurpose old doors, windows, or even pallets to create a unique and personalized divider. This option allows you to add your own personal touch to your home and can be a fun and rewarding project. DIY Kitchen and Living Room Divider
The Perfect Divider from Kitchen to Living Room: A Functional and Stylish Addition to Your House Design

When it comes to designing your home, every detail matters. From the color of the walls to the type of flooring, each element contributes to the overall look and feel of your space. One important aspect that often gets overlooked is the division between the kitchen and living room. While some may opt for an open floor plan, there are many benefits to having a divider from kitchen to living room . Not only does it add a touch of style to your house design, but it also serves a functional purpose. Let's explore why this feature is a must-have in any home.
Utilizing Space Efficiently
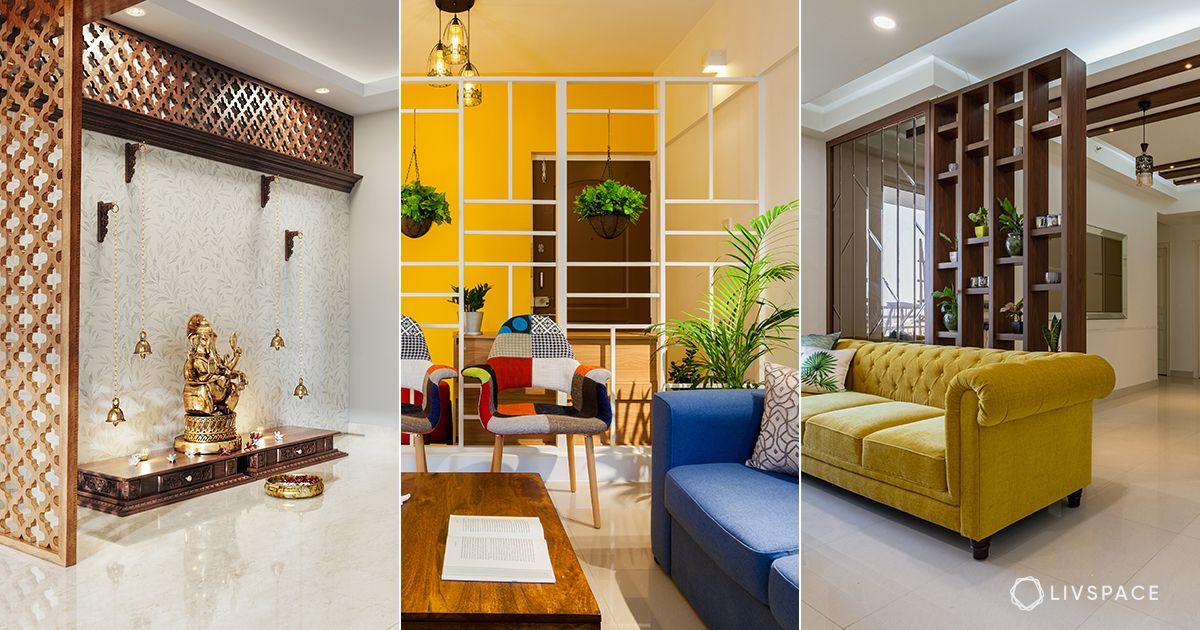
With the rise of smaller homes and apartments, it's essential to maximize the use of every inch of space. This is where a divider between the kitchen and living room comes in handy. By creating a separate area for cooking and dining, you are able to utilize the space more efficiently. This allows for better organization and flow in your home, making it feel more spacious and less cluttered.
Creating a Focal Point

One of the main advantages of having a divider between the kitchen and living room is that it creates a focal point in each space. By separating the two areas, you are able to draw attention to specific features in each room. For example, you can have a bold and stylish divider that acts as a centerpiece in your kitchen, while the living room can have a cozy fireplace or a stunning piece of artwork as its focal point.
Adding Functionality

Aside from its aesthetic value, a divider from kitchen to living room also serves a practical purpose. It can act as a storage unit, providing extra space for your kitchen essentials or displaying your favorite decor pieces. Additionally, it can also serve as a barrier, keeping cooking smells and sounds from spreading to the living room. This is especially useful when entertaining guests, as it allows you to cook and socialize at the same time without any distractions.
In conclusion, a divider from kitchen to living room is a versatile and functional addition to any house design. It not only helps to define and separate the two spaces, but it also adds a touch of style and practicality to your home. So, whether you prefer an open floor plan or a more divided layout, consider incorporating this feature into your design for a more efficient and visually appealing living space.








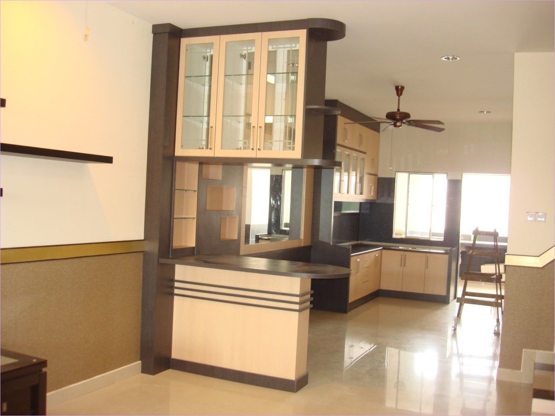







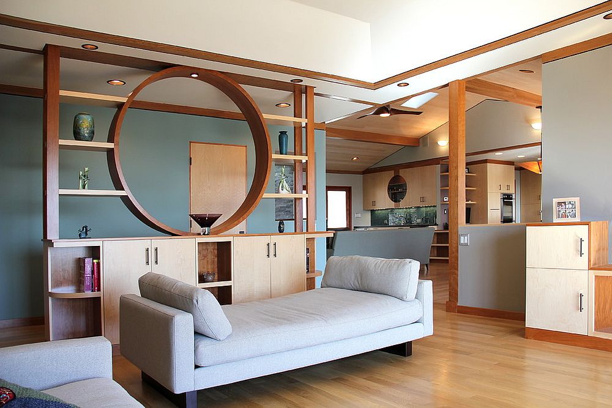
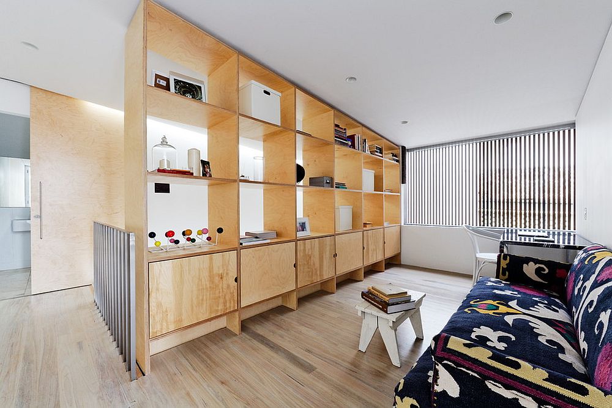
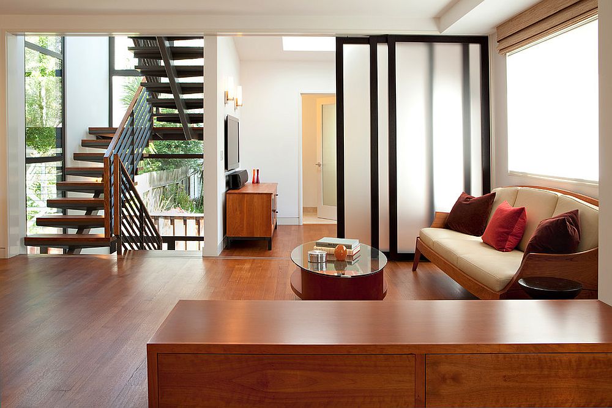

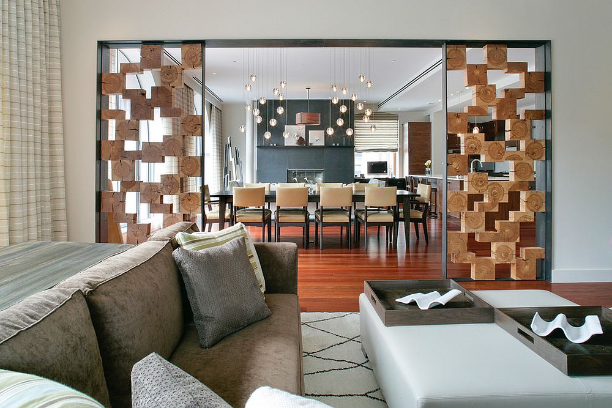
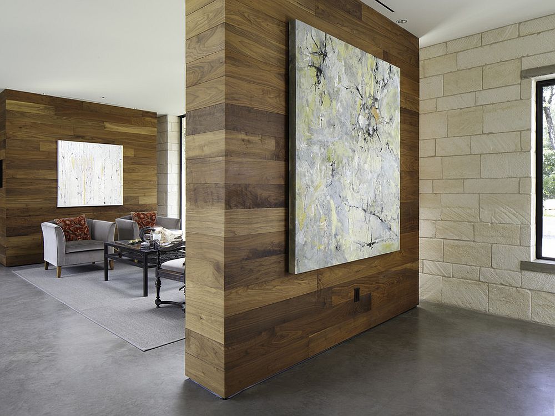


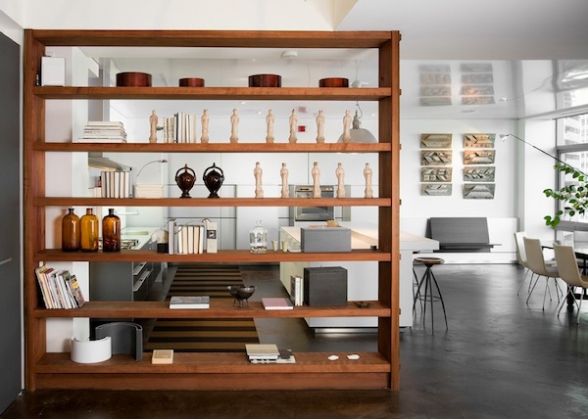





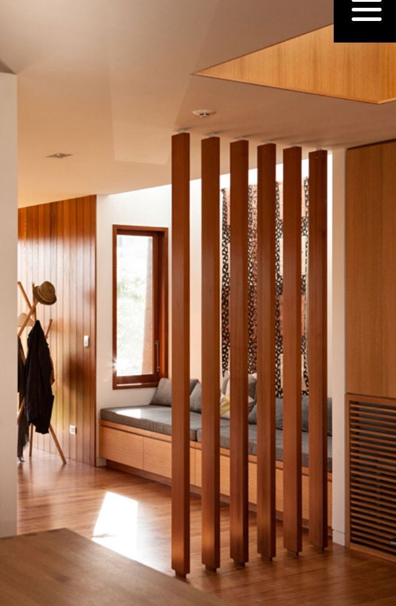



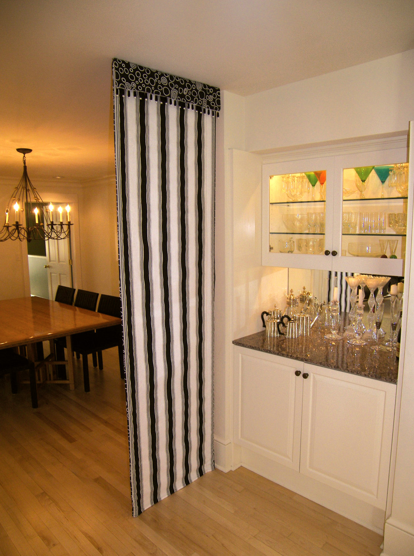


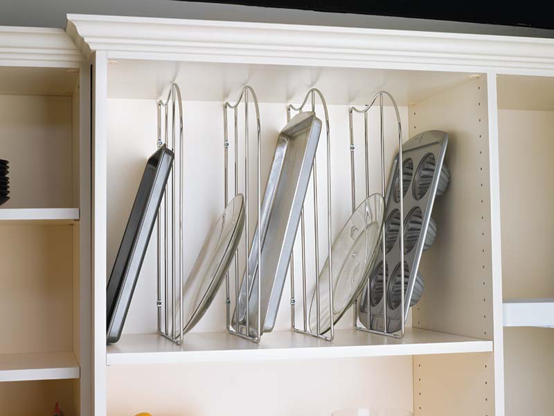



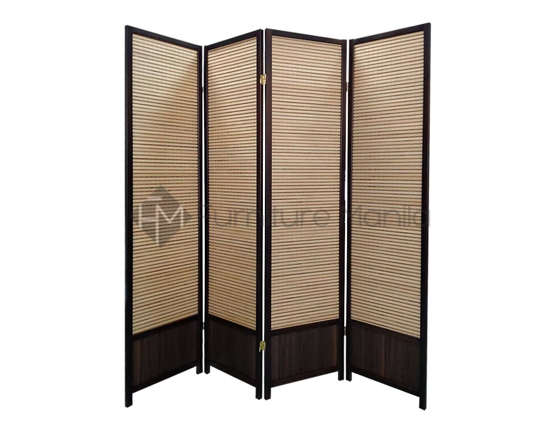

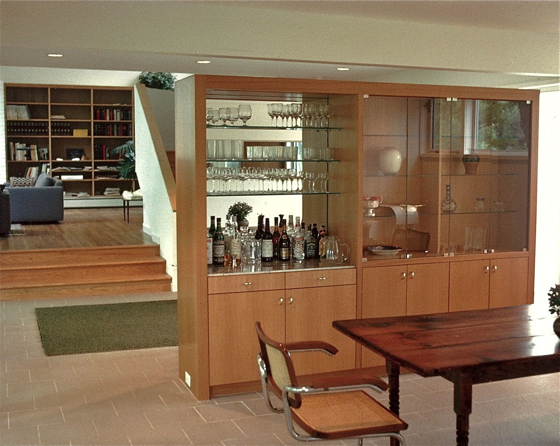



















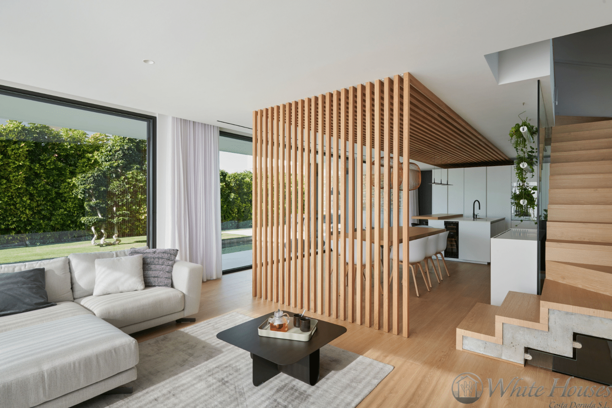

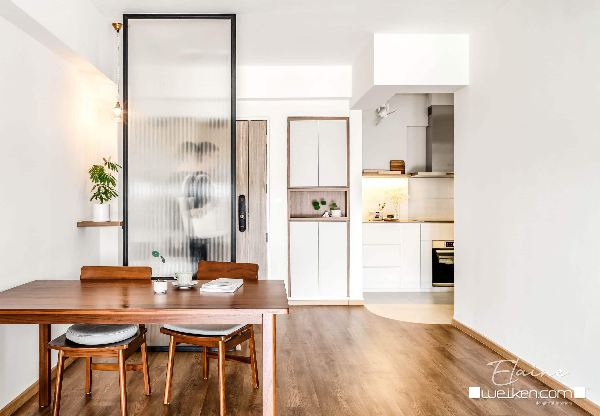





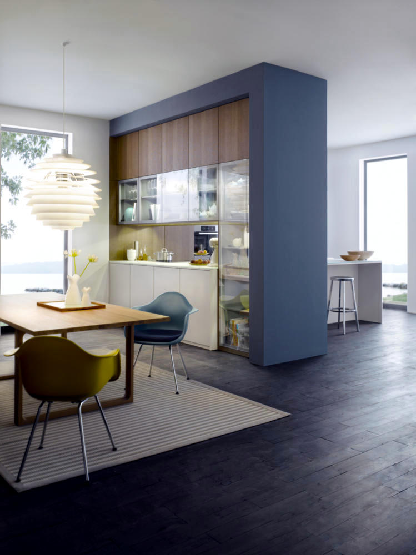
/Roomdivider-GettyImages-1130430856-40a5514b6caa41d19185ef69d2e471e1.jpg)

