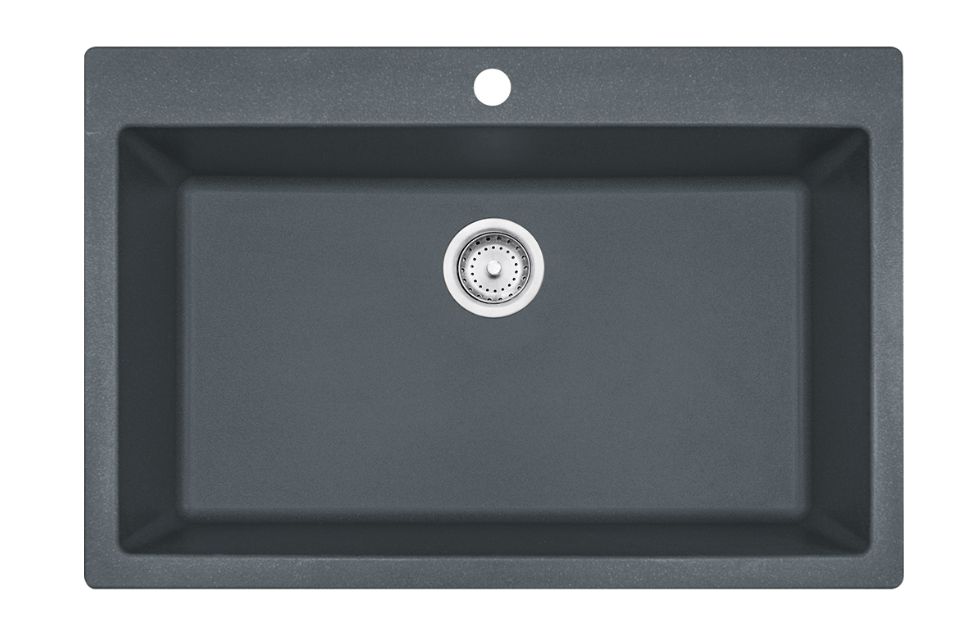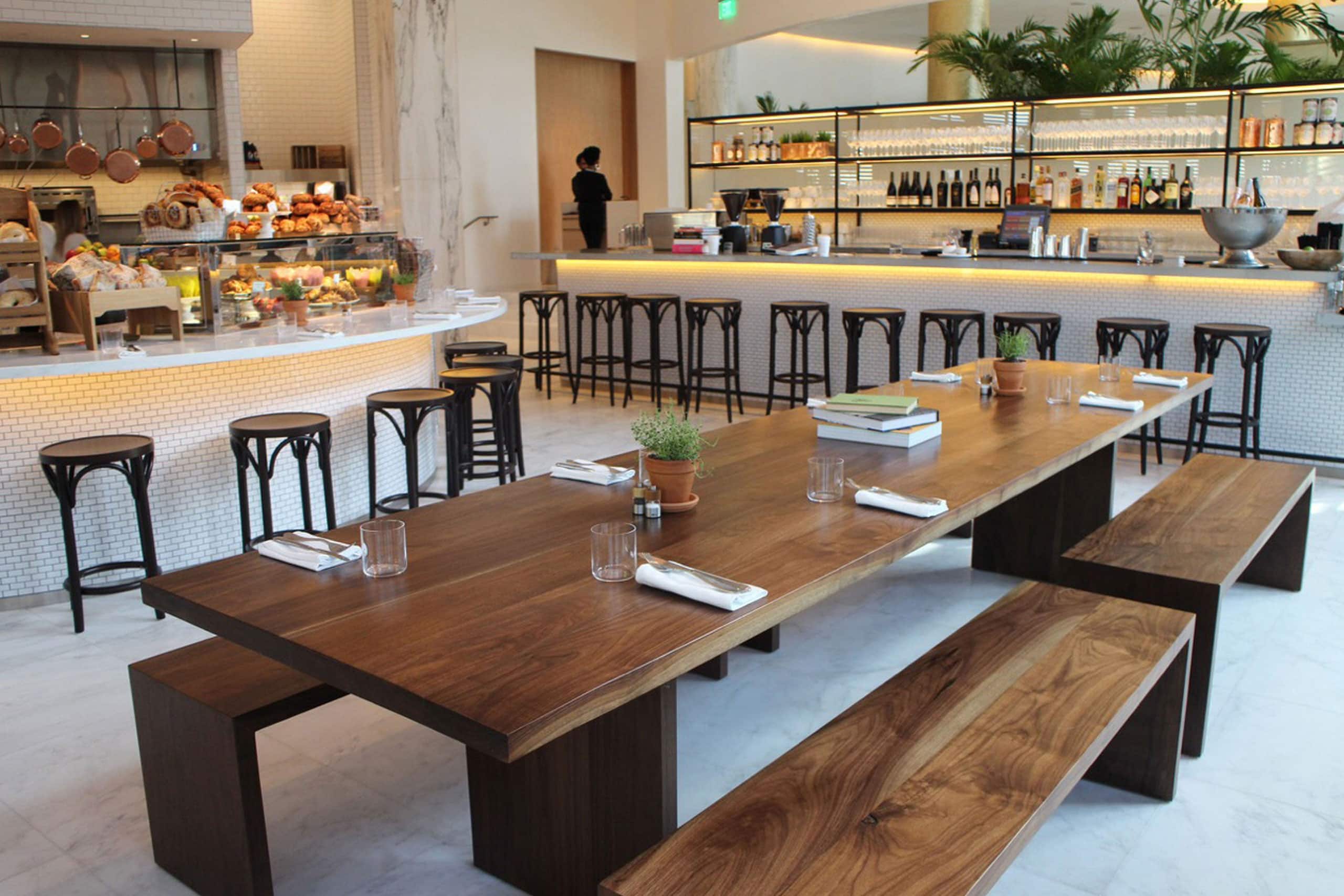When designing a kitchen and dining room, one of the most important considerations is the layout. This will determine the flow and functionality of the space and will greatly impact your daily activities. There are several layout options to choose from, such as the popular L-shaped or U-shaped layouts, as well as the more open concept of a kitchen island. Consider the size and shape of your room, as well as your personal preferences and needs, when deciding on the best layout for your kitchen and dining area.1. Kitchen Layout Considerations
The dining room is a space where family and friends come together to share meals and create memories. Therefore, it's important to design this area to be both functional and inviting. Start by choosing a focal point, such as a statement light fixture or a beautiful dining table. Then, incorporate elements of your personal style, whether it's through the use of bold colors, unique artwork, or a mix of modern and traditional pieces. Don't be afraid to get creative and make this space truly your own.2. Dining Room Design Ideas
If you have a small home or a limited amount of space, you may need to combine your kitchen and dining areas. This can be a challenge, but with the right design choices, it can also be a great opportunity to create a multi-functional and visually appealing space. Consider using a kitchen island or peninsula to separate the two areas, while still maintaining an open feel. You can also use clever storage solutions and furniture placement to maximize the functionality of the space.3. Kitchen and Dining Room Combo
Lighting is a crucial element in any design, especially in rooms where you will be preparing and eating food. In the kitchen, task lighting is essential for cooking and food prep, while ambient lighting can create a warm and inviting atmosphere. In the dining room, a statement chandelier or pendant light can add a touch of elegance and serve as a focal point. Don't forget to incorporate natural light as well, through windows or skylights, to brighten up the space.4. Kitchen and Dining Room Lighting
The flooring in your kitchen and dining room should be both durable and visually appealing. It should also be able to withstand spills, stains, and high foot traffic. Popular options for kitchen flooring include tile, hardwood, and vinyl, while dining rooms often feature hardwood or carpet. Consider using the same flooring material in both areas to create a cohesive look, or use a different material to differentiate the two spaces.5. Kitchen and Dining Room Flooring
The color scheme you choose for your kitchen and dining room can greatly impact the overall mood and feel of the space. For a modern and sleek look, opt for a monochromatic color scheme with shades of grey, white, and black. If you want a more cozy and inviting atmosphere, warm colors like red, orange, and yellow can create a welcoming and lively space. Don't be afraid to use bold colors, but be sure to balance them with neutral tones.6. Kitchen and Dining Room Color Schemes
Storage is always a top consideration in any kitchen and dining room design. With all the cooking and dining essentials, it's important to have enough storage to keep the space clutter-free and organized. Utilize vertical space by installing tall cabinets or shelves, and consider incorporating built-in storage options, such as a pantry or wine rack. You can also get creative with storage solutions, like incorporating a kitchen island with built-in storage or using a dining bench with hidden storage.7. Kitchen and Dining Room Storage Solutions
The placement of furniture in your kitchen and dining room is key to creating a functional and visually appealing space. In the kitchen, consider the work triangle between the sink, stove, and refrigerator, and ensure that there is enough space to move around freely. In the dining room, make sure there is enough room for chairs to be pulled out comfortably and that there is ample space to move around the table. Don't be afraid to experiment with different furniture arrangements to find the best fit for your space.8. Kitchen and Dining Room Furniture Placement
The decor you choose for your kitchen and dining room can tie the space together and add a personal touch. This can include artwork, decorative accents, and even plants or herbs. Consider incorporating elements of nature, such as a floral centerpiece or a bowl of fresh fruit, to add a touch of freshness and color. Don't be afraid to mix and match different styles and textures to create a unique and inviting space.9. Kitchen and Dining Room Decor
If you are planning a kitchen and dining room renovation, there are a few things to keep in mind to ensure a successful project. First, set a budget and stick to it. This will help you prioritize which design elements are most important to you. Also, make sure to hire a reputable contractor and communicate your vision clearly. Finally, be patient and expect some bumps along the way, but trust that the end result will be a beautiful and functional space that you can enjoy for years to come.10. Kitchen and Dining Room Renovation Tips
Dining and Kitchen Design Considerations for a Functional and Stylish Home

Creating the Perfect Space for Cooking and Gathering
 When it comes to designing a home, the dining and kitchen areas are often the heart of the house. These spaces are where families come together to cook, eat, and spend quality time with each other. As such, it's important to carefully consider the design of these areas to ensure they are both functional and stylish.
Dining Space Layout
One of the key considerations for a dining space is the layout. Depending on the size and shape of your home, there are various options for setting up your dining area. For smaller homes, a dining nook or a banquette seating can be a space-saving solution. For larger homes, a formal dining room or an open concept dining area can provide a grander setting for hosting guests. Whichever layout you choose, make sure it allows for easy flow and movement between the kitchen and dining areas.
Consider Your Kitchen Workflow
When designing your kitchen, it's important to consider your workflow and how you plan to use the space. This will help determine the layout and placement of key elements such as the stove, sink, and refrigerator. The
dining and kitchen
areas should also be in close proximity to each other to make serving and clean up more efficient.
Maximize Storage
The kitchen is often a hub of activity, which means it can quickly become cluttered if there is not enough storage. When designing your kitchen, think about how much storage you will need for your cooking and dining needs. Consider incorporating
built-in cabinets
and shelves to keep your kitchen organized and clutter-free. In the dining area, a stylish buffet or hutch can provide additional storage for dishes, linens, and other dining essentials.
Choose the Right Materials
The materials used in your dining and kitchen design can greatly impact the overall look and feel of the space. For a more
modern and sleek
design, consider using materials such as stainless steel, granite, or quartz for countertops and backsplashes. For a more
traditional and cozy
feel, opt for warm woods and natural stone materials. In addition to aesthetics, consider the
durability and maintenance
of the materials chosen, as they will need to withstand the daily wear and tear of cooking and dining.
Lighting is Key
Lighting is an essential element in both dining and kitchen design. In the kitchen, proper lighting is crucial for food preparation and cooking. Consider incorporating task lighting under cabinets and above the stove and sink. In the dining area, a statement chandelier or pendant lights can add a touch of style and ambiance. Make sure to also have dimmer switches to adjust the lighting for different occasions and moods.
In conclusion, when designing your dining and kitchen areas,
functionality and style
should go hand in hand. Consider the layout, workflow, storage, materials, and lighting to create a space that is not only beautiful but also practical for everyday living. With these considerations in mind, you can create a dining and kitchen space that will be the heart of your home for years to come.
HTML Code:
When it comes to designing a home, the dining and kitchen areas are often the heart of the house. These spaces are where families come together to cook, eat, and spend quality time with each other. As such, it's important to carefully consider the design of these areas to ensure they are both functional and stylish.
Dining Space Layout
One of the key considerations for a dining space is the layout. Depending on the size and shape of your home, there are various options for setting up your dining area. For smaller homes, a dining nook or a banquette seating can be a space-saving solution. For larger homes, a formal dining room or an open concept dining area can provide a grander setting for hosting guests. Whichever layout you choose, make sure it allows for easy flow and movement between the kitchen and dining areas.
Consider Your Kitchen Workflow
When designing your kitchen, it's important to consider your workflow and how you plan to use the space. This will help determine the layout and placement of key elements such as the stove, sink, and refrigerator. The
dining and kitchen
areas should also be in close proximity to each other to make serving and clean up more efficient.
Maximize Storage
The kitchen is often a hub of activity, which means it can quickly become cluttered if there is not enough storage. When designing your kitchen, think about how much storage you will need for your cooking and dining needs. Consider incorporating
built-in cabinets
and shelves to keep your kitchen organized and clutter-free. In the dining area, a stylish buffet or hutch can provide additional storage for dishes, linens, and other dining essentials.
Choose the Right Materials
The materials used in your dining and kitchen design can greatly impact the overall look and feel of the space. For a more
modern and sleek
design, consider using materials such as stainless steel, granite, or quartz for countertops and backsplashes. For a more
traditional and cozy
feel, opt for warm woods and natural stone materials. In addition to aesthetics, consider the
durability and maintenance
of the materials chosen, as they will need to withstand the daily wear and tear of cooking and dining.
Lighting is Key
Lighting is an essential element in both dining and kitchen design. In the kitchen, proper lighting is crucial for food preparation and cooking. Consider incorporating task lighting under cabinets and above the stove and sink. In the dining area, a statement chandelier or pendant lights can add a touch of style and ambiance. Make sure to also have dimmer switches to adjust the lighting for different occasions and moods.
In conclusion, when designing your dining and kitchen areas,
functionality and style
should go hand in hand. Consider the layout, workflow, storage, materials, and lighting to create a space that is not only beautiful but also practical for everyday living. With these considerations in mind, you can create a dining and kitchen space that will be the heart of your home for years to come.
HTML Code:
Dining and Kitchen Design Considerations for a Functional and Stylish Home
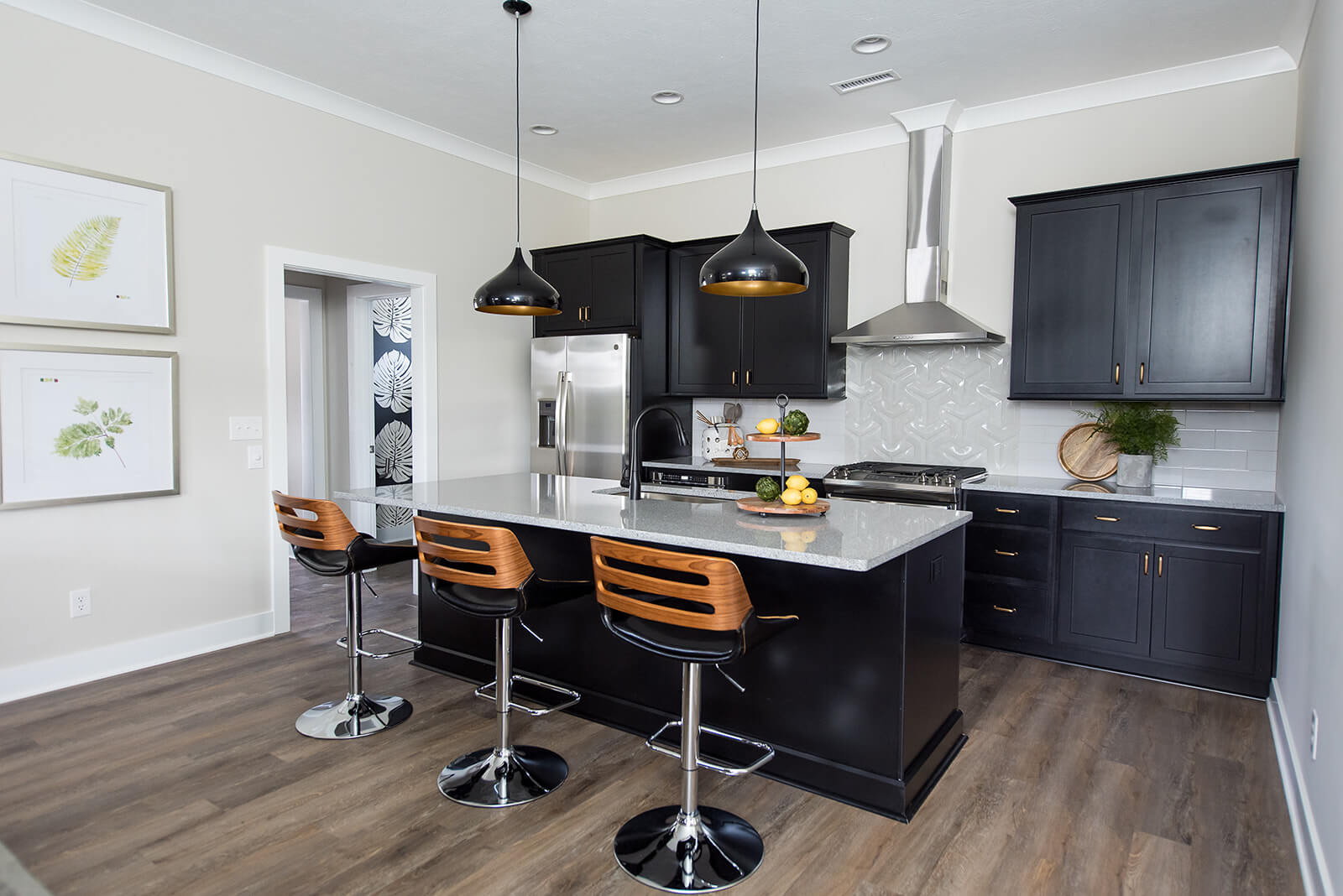
Creating the Perfect Space for Cooking and Gathering

When it comes to designing a home, the dining and kitchen areas are often the heart of the house. These spaces are where families come together to cook, eat, and spend quality time with each other. As such, it's important to carefully consider the design of these areas to ensure they are both functional and stylish.
Dining Space Layout

One of the key considerations for a dining space is the layout. Depending on the size and shape of your home, there are various options for setting up your dining area. For smaller homes, a dining nook or a banquette seating can be a space-saving solution. For larger homes, a formal dining room or an open concept dining area can provide a grander setting for hosting guests. Whichever layout you choose, make sure it allows for easy flow and movement between the kitchen and dining areas.
Consider Your Kitchen Workflow

When designing your kitchen, it's important to consider your workflow and how you plan to use the space. This will help determine the layout and placement of key elements such as the stove, sink, and refrigerator. The dining and kitchen areas should also be in close proximity to each other to make serving and clean up more efficient.
Maximize
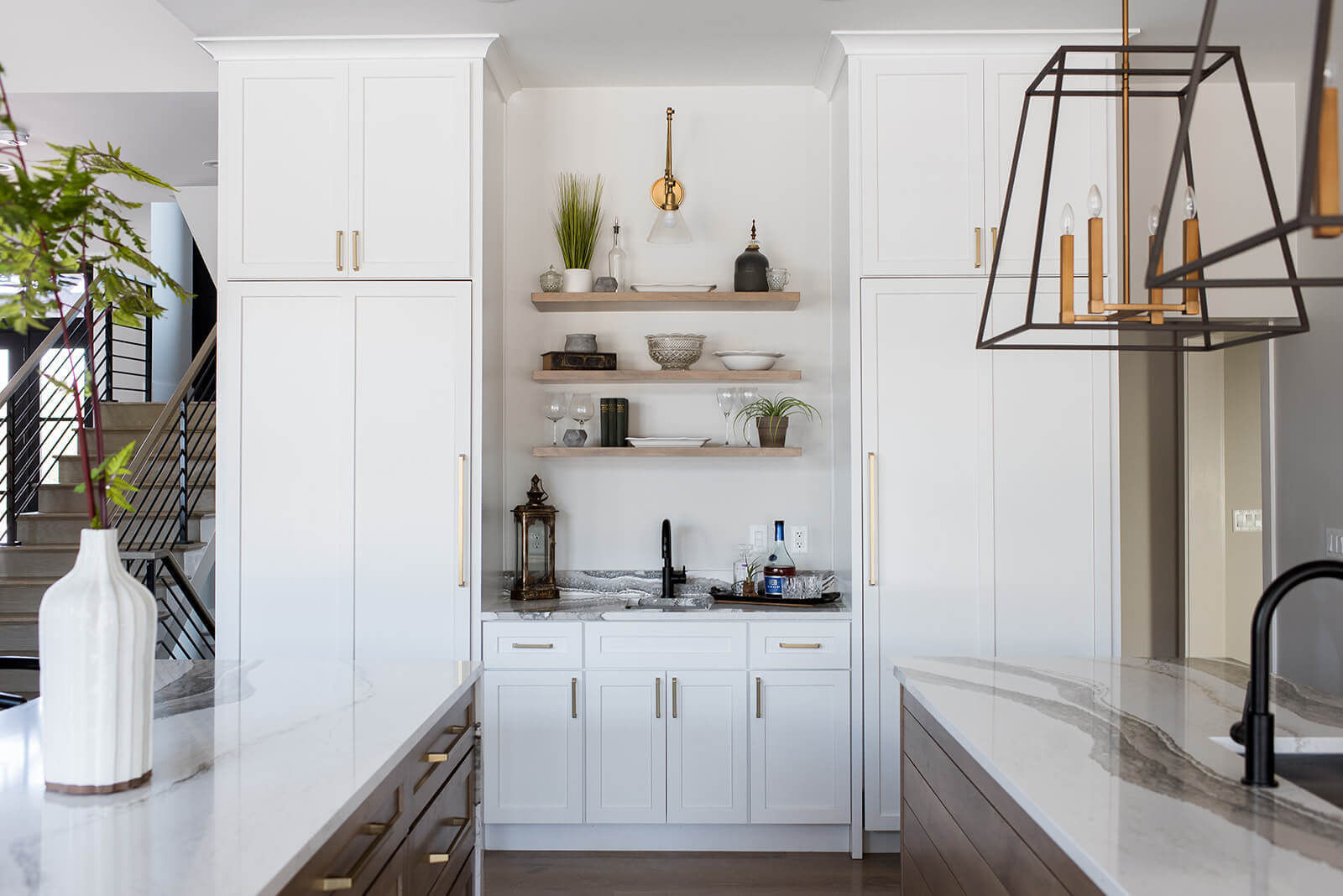
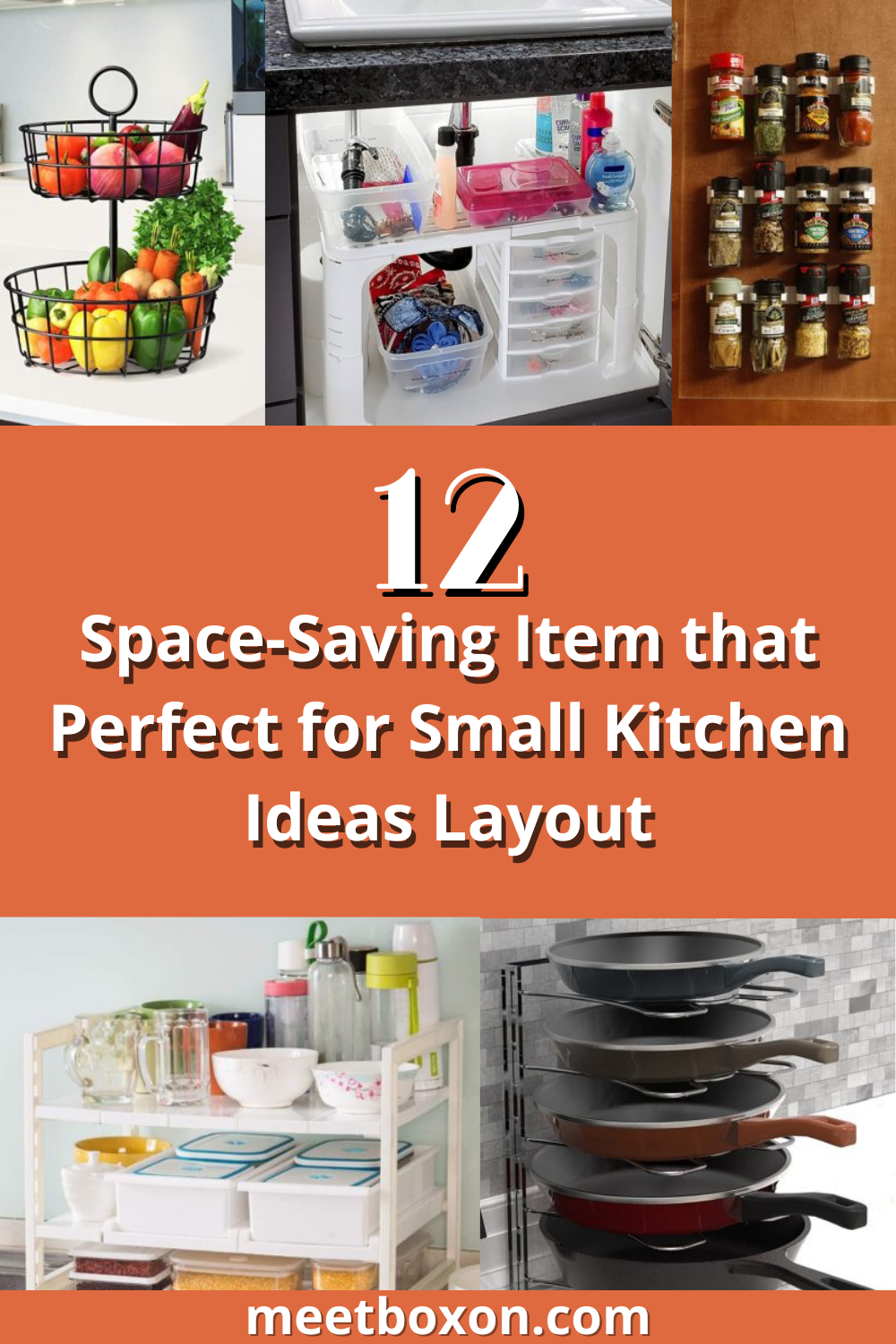









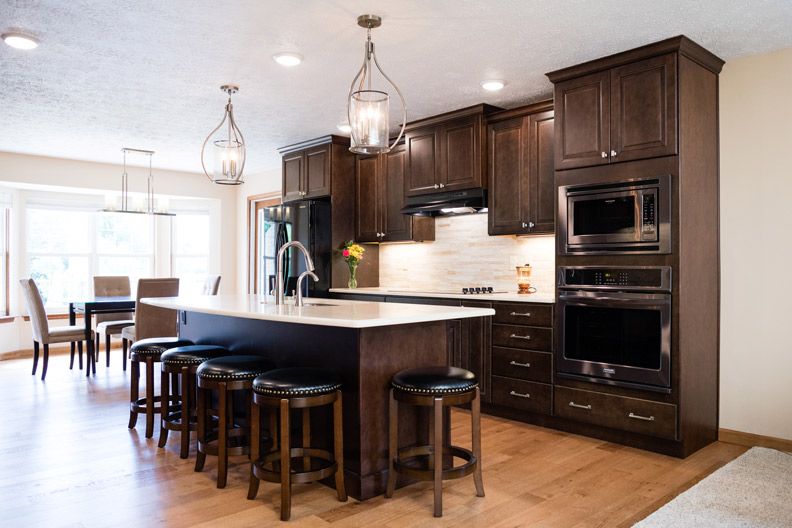
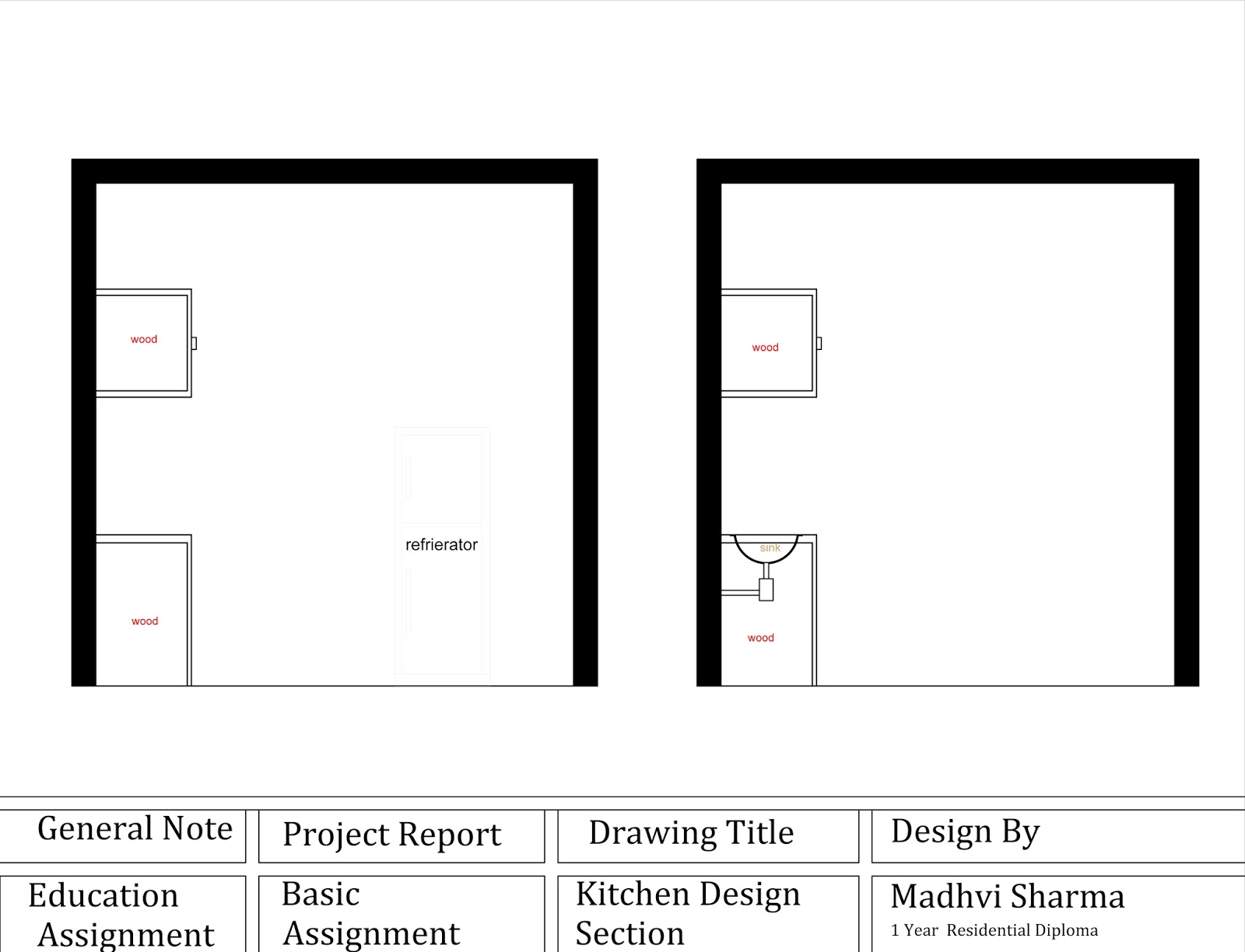
:max_bytes(150000):strip_icc()/open-kitchen-dining-area-35b508dc-8e7d35dc0db54ef1a6b6b6f8267a9102.jpg)



/modern-dining-room-ideas-4147451-hero-d6333998f8b34620adfd4d99ac732586.jpg)




:max_bytes(150000):strip_icc()/living-dining-room-combo-4796589-hero-97c6c92c3d6f4ec8a6da13c6caa90da3.jpg)













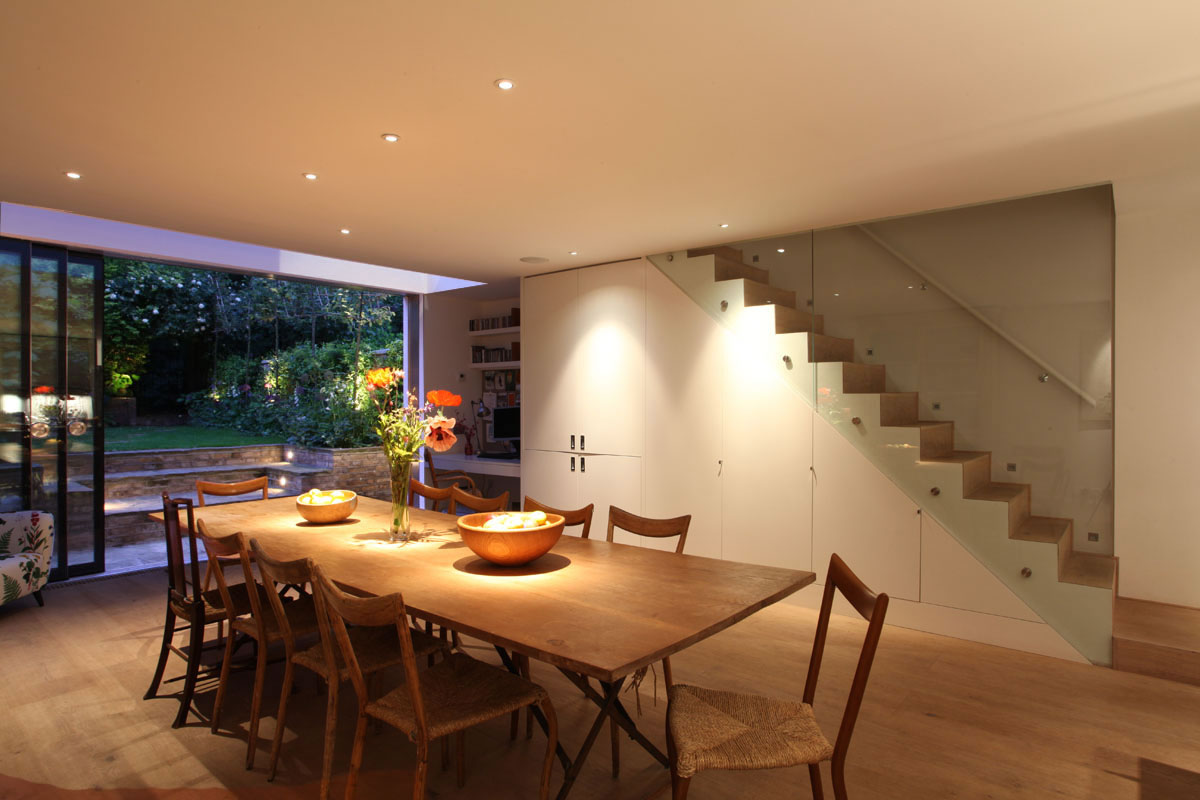



/fin-27-sputnick-light-fixture-5a51622a5b6e2400374955c3.jpg)
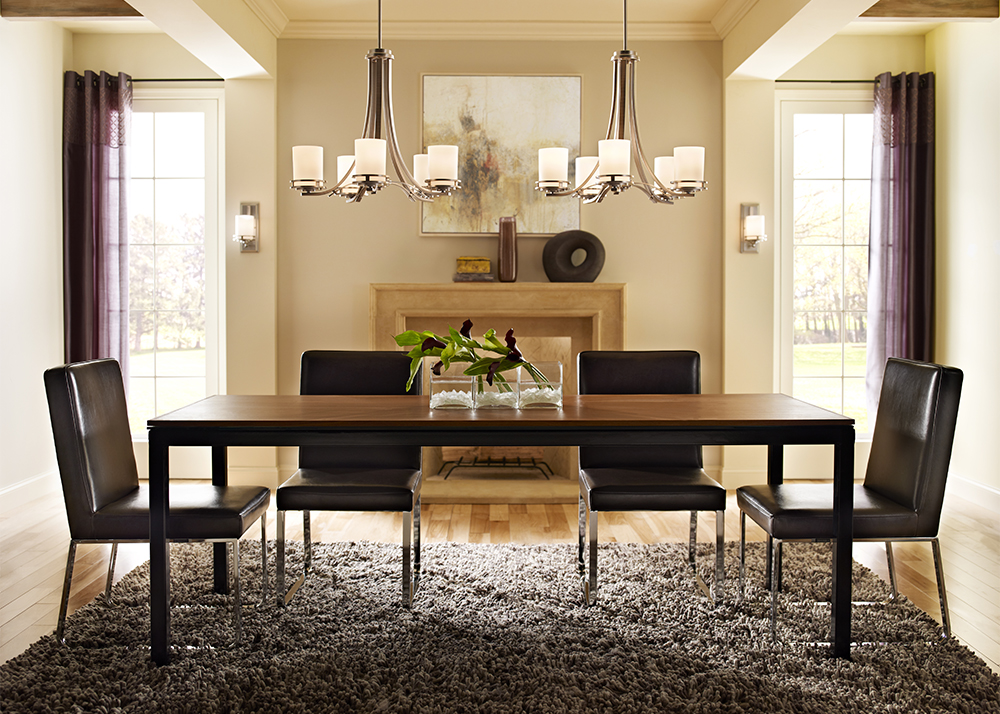

/dining-room-lighting-4157465-hero-28e9226fa7fb4f7e9f86a062ff22111c.jpg)






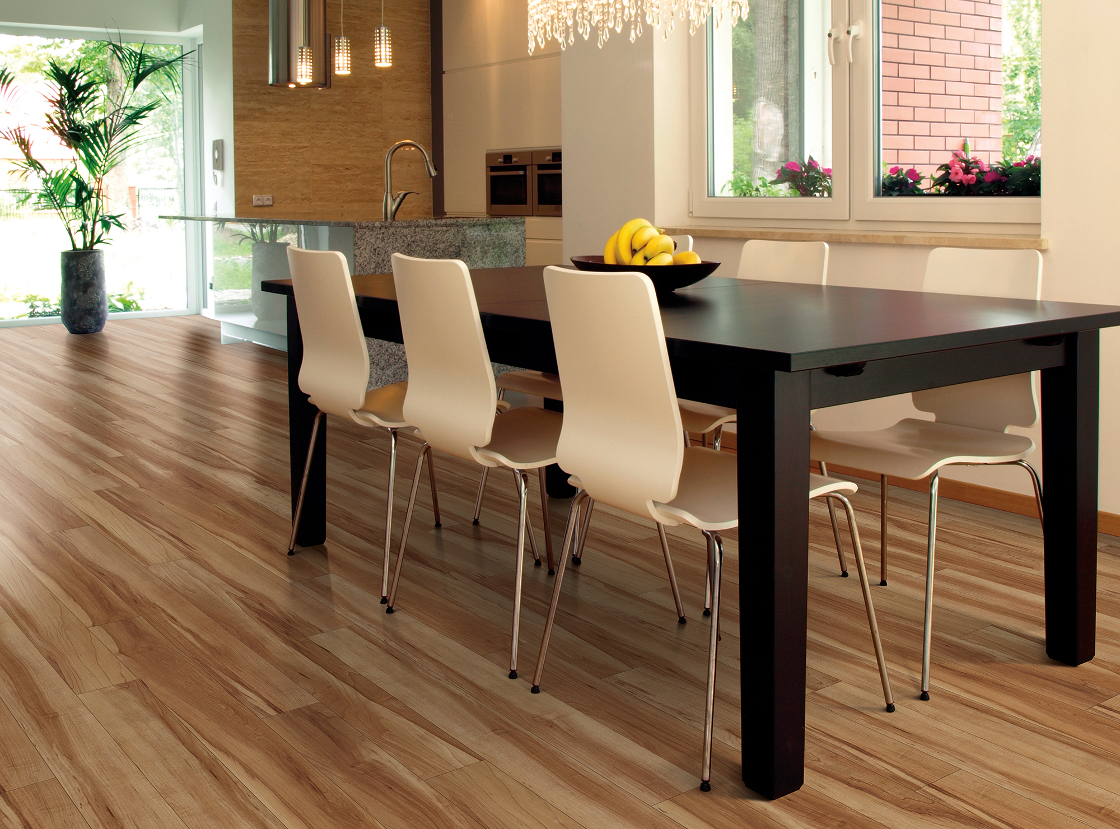
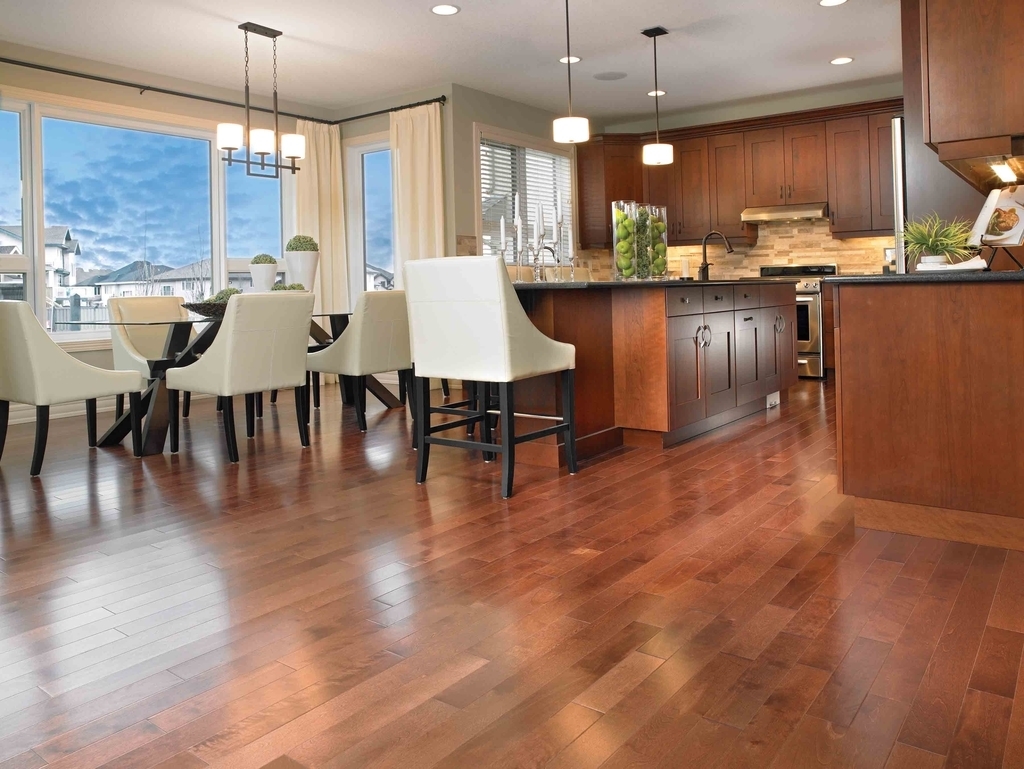
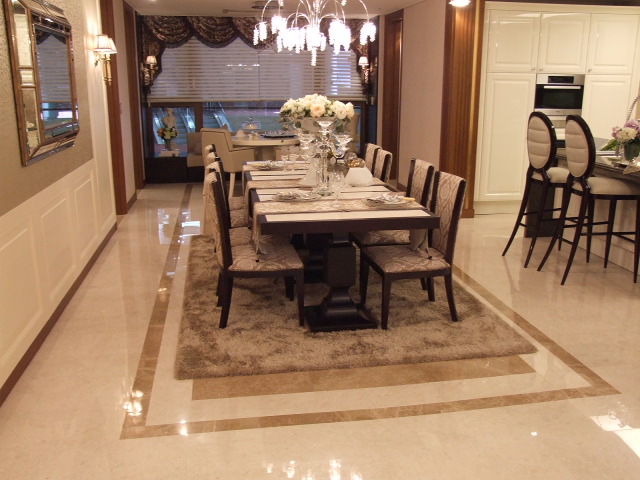

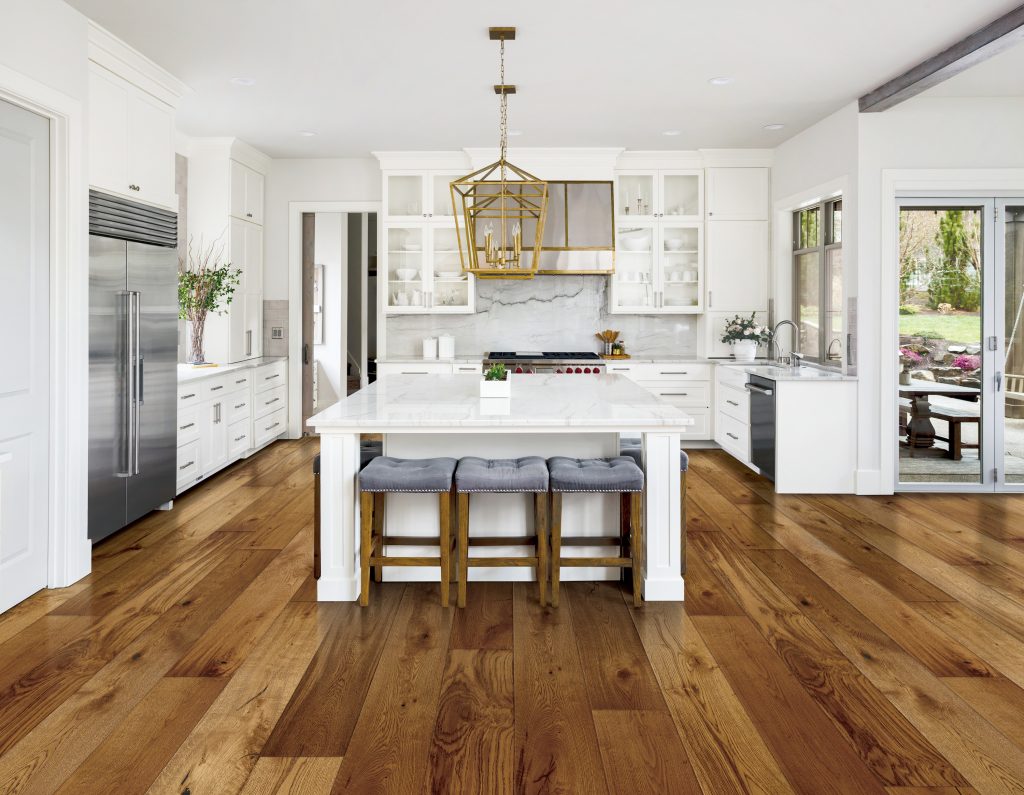
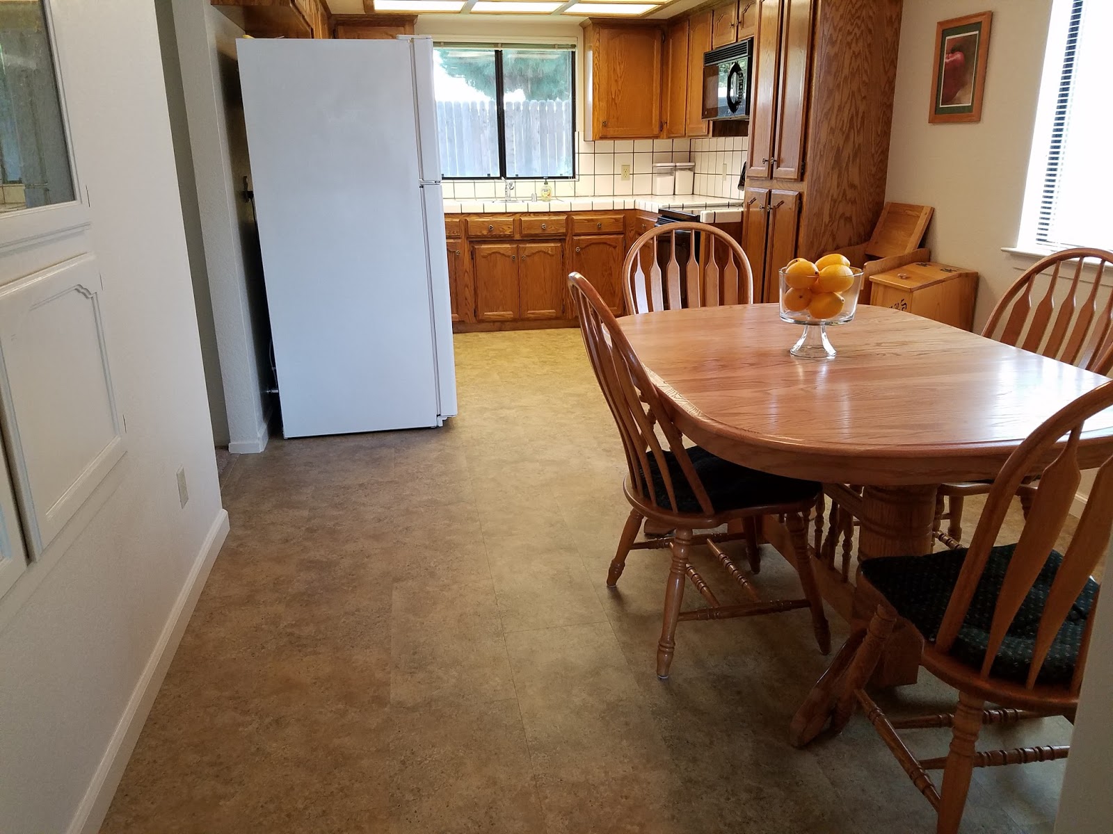

:max_bytes(150000):strip_icc()/cdn.cliqueinc.com__cache__posts__209952__if-you-do-this-one-thing-you-dont-need-to-redecorate-your-dining-room-1997706-1480544442.700x0c-7744b38e1e3c4806bd6da128e6d789b6.jpg)







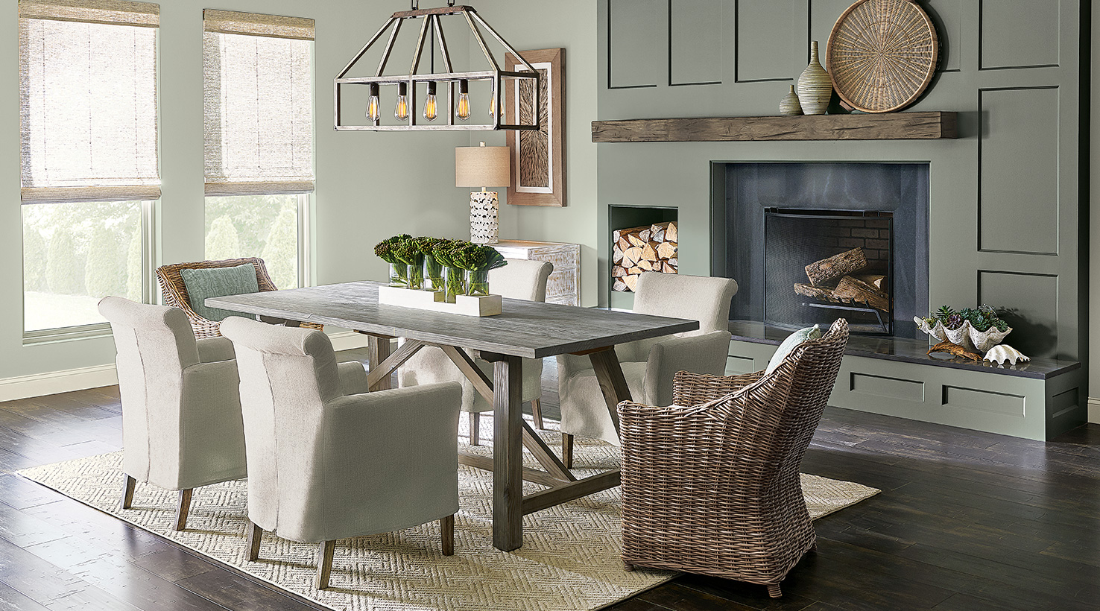




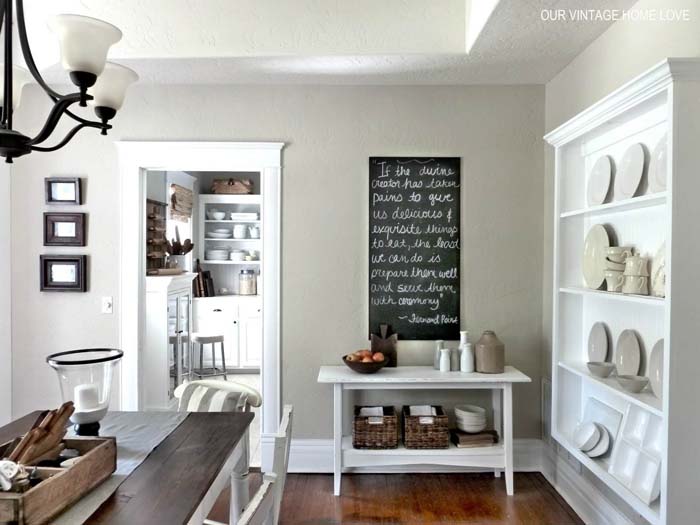
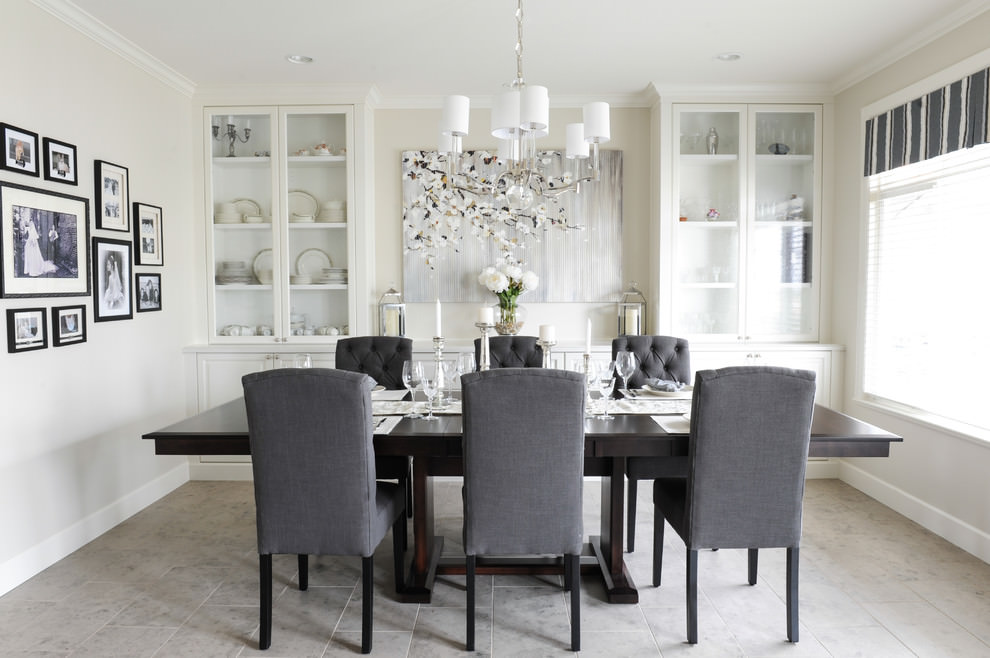
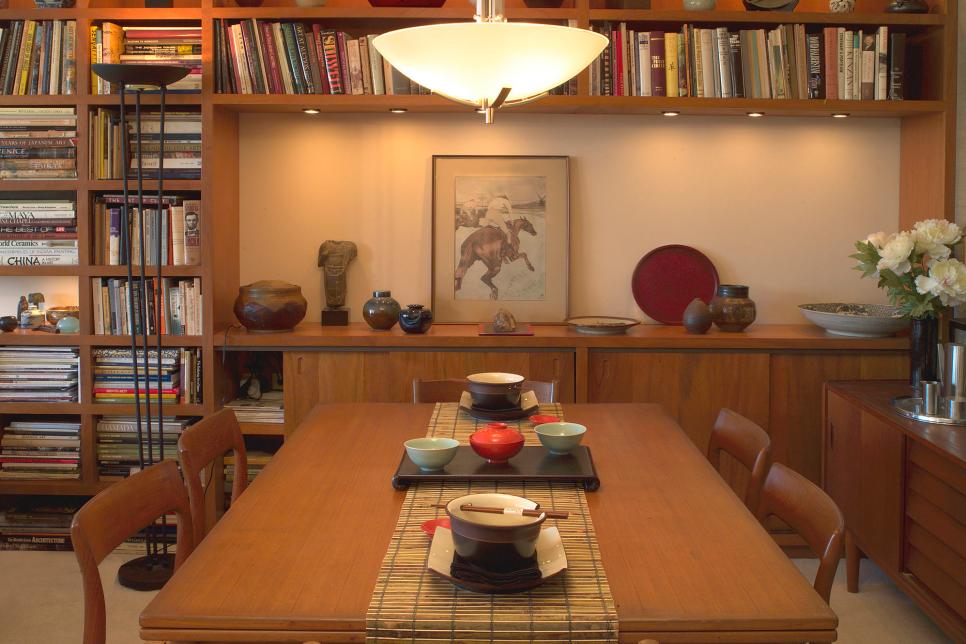

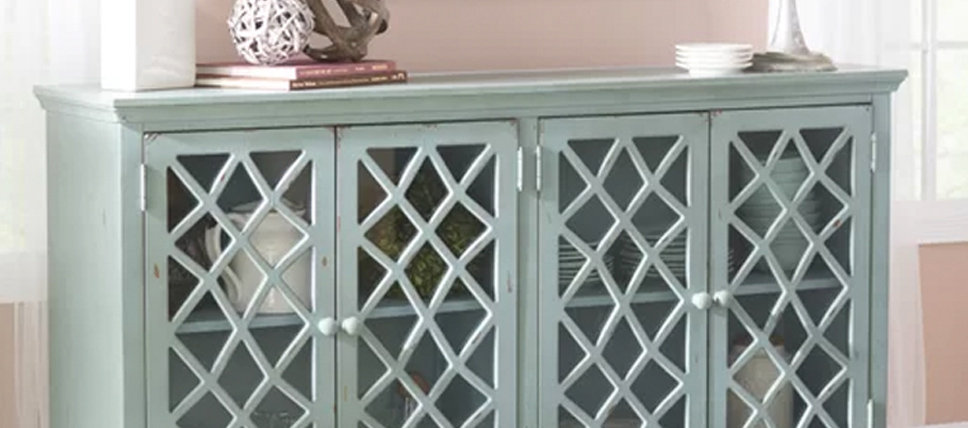

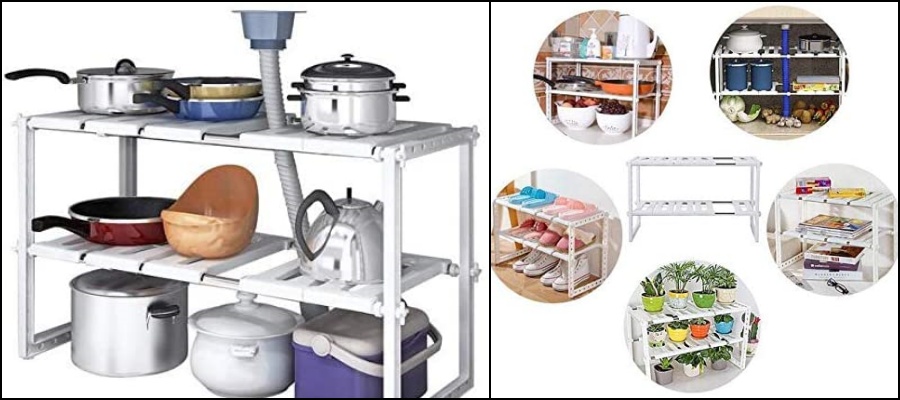









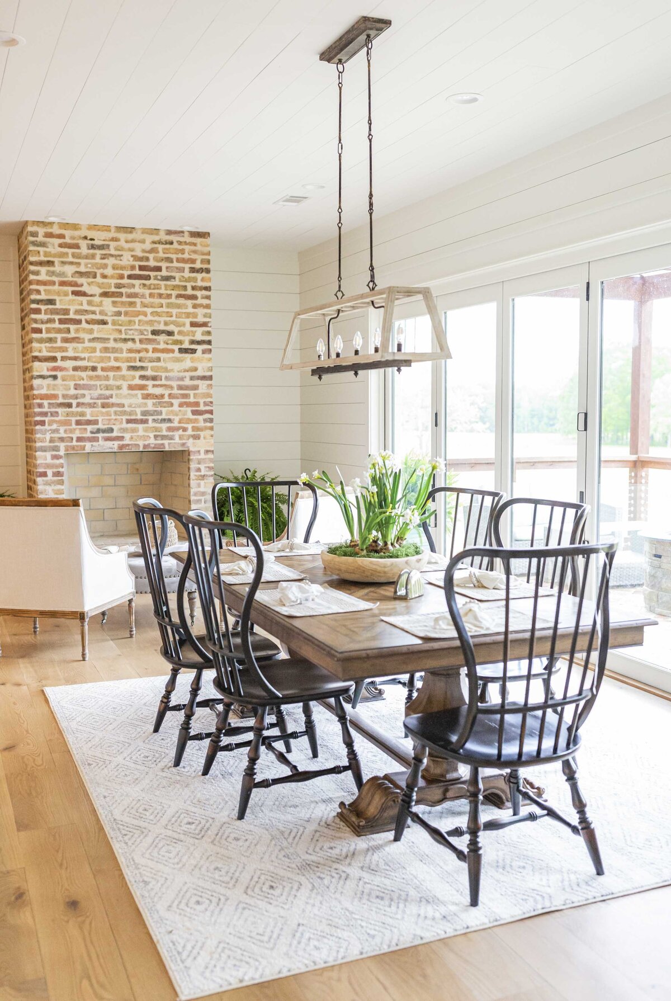


:max_bytes(150000):strip_icc()/201105-MV-CandaceMaryLongfellow_008-1-0cb57a2a4481490689638c43b9d4f613-5197e418c1134fa28fcc3135c1eb5cf4.jpeg)












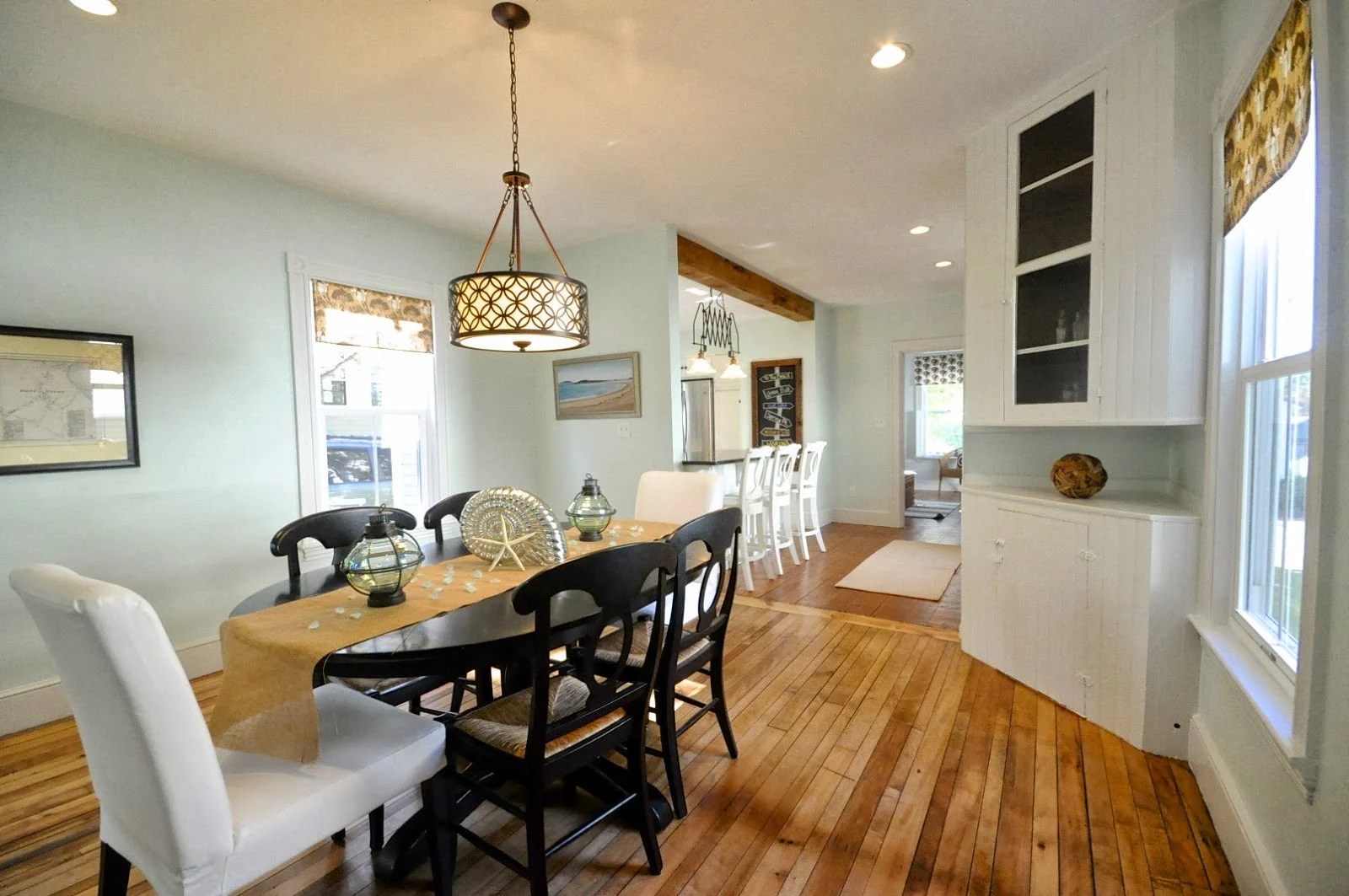
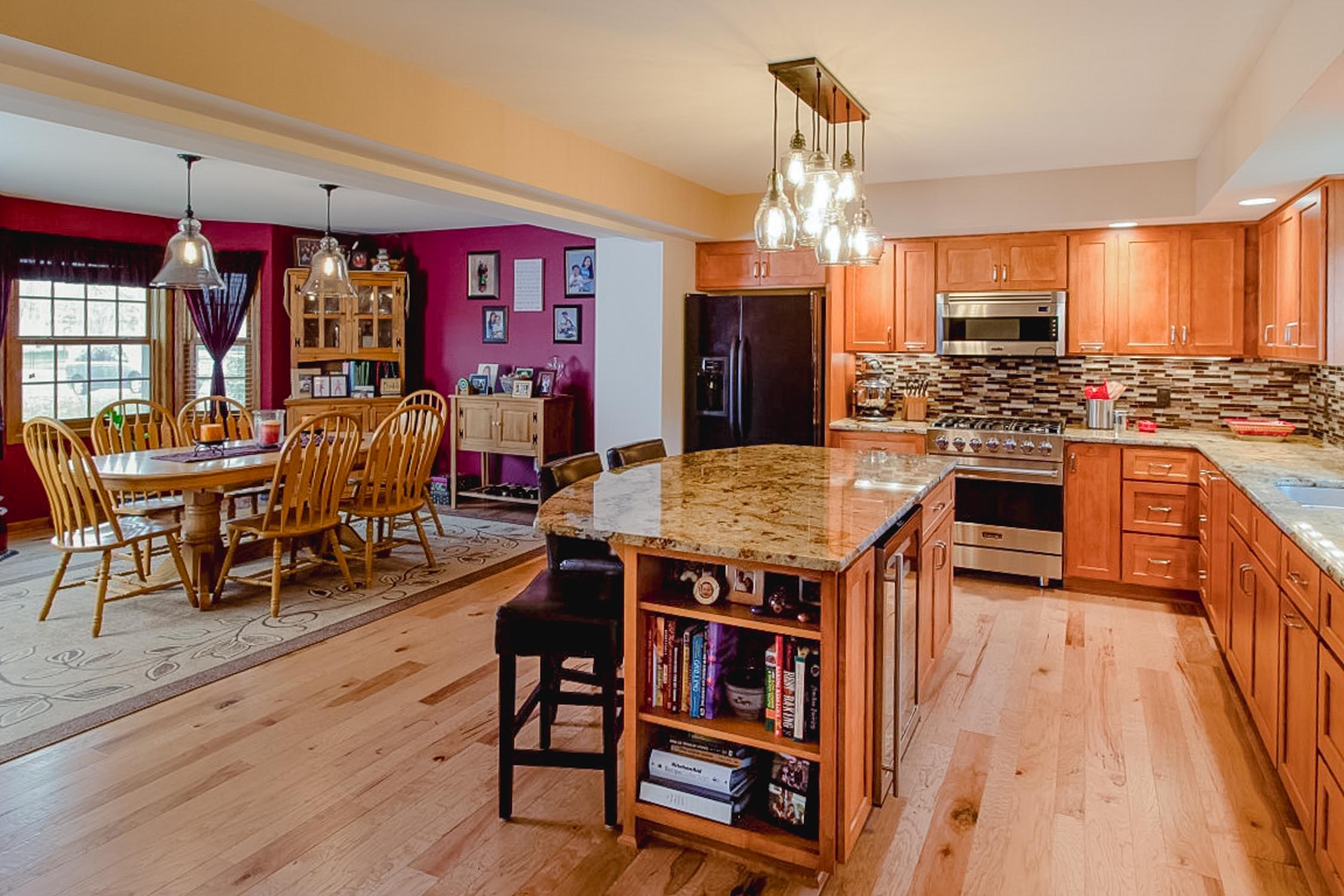

/light-blue-modern-kitchen-CWYoBOsD4ZBBskUnZQSE-l-97a7f42f4c16473a83cd8bc8a78b673a.jpg)


