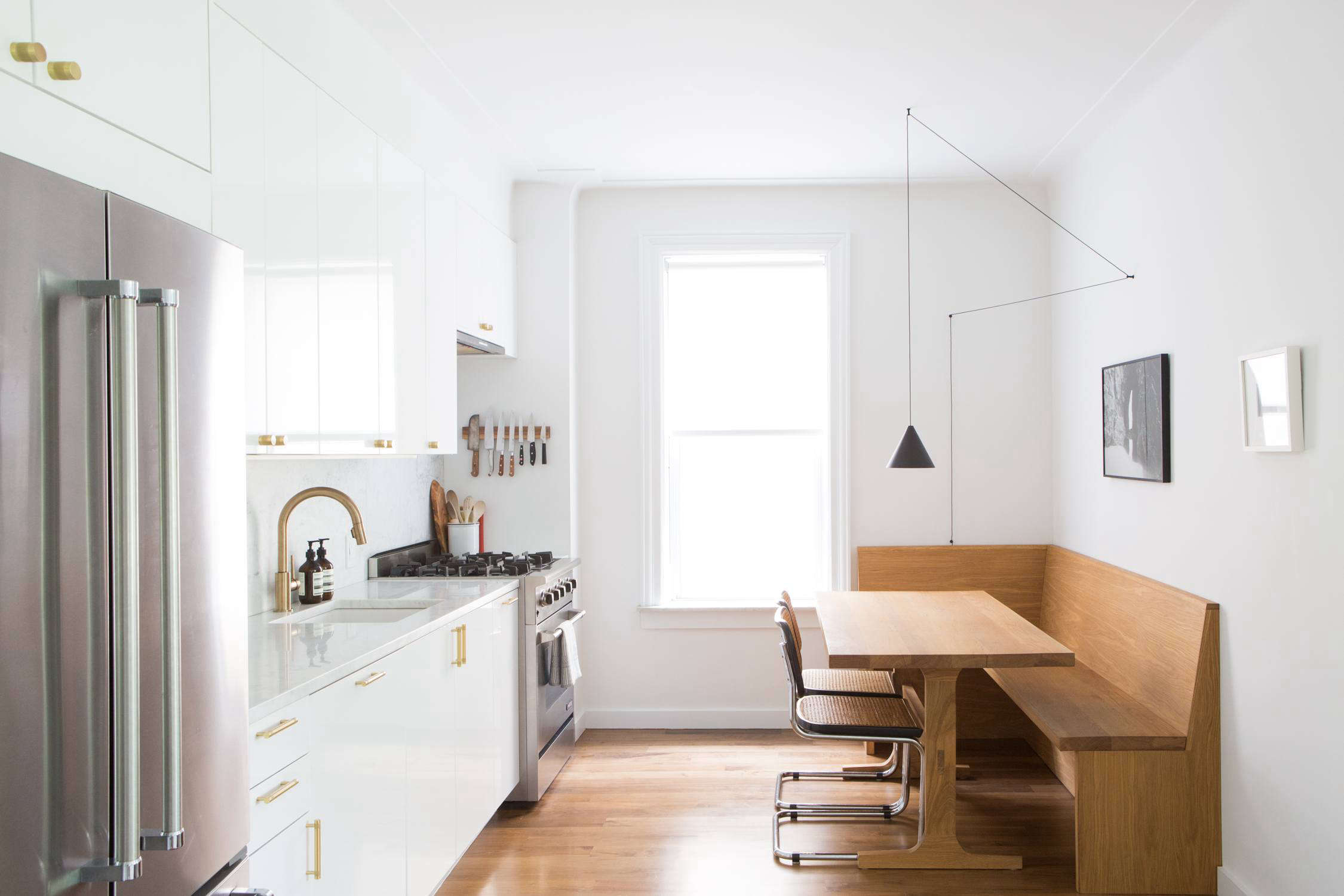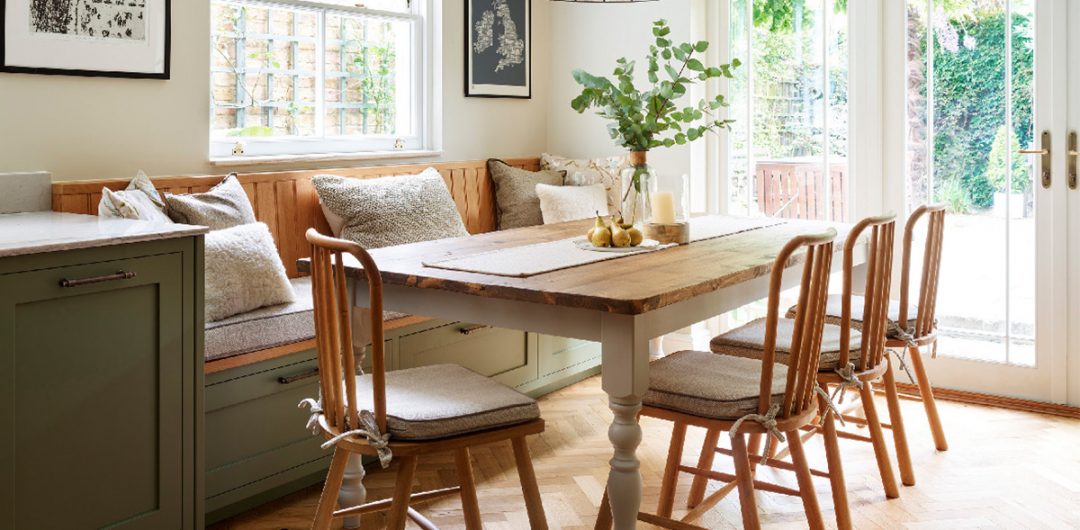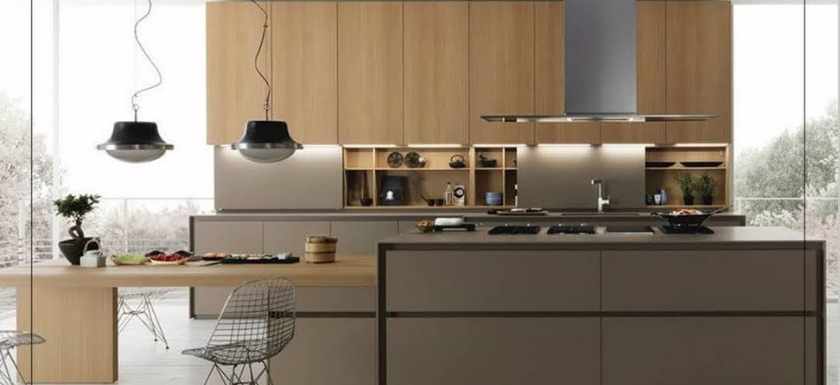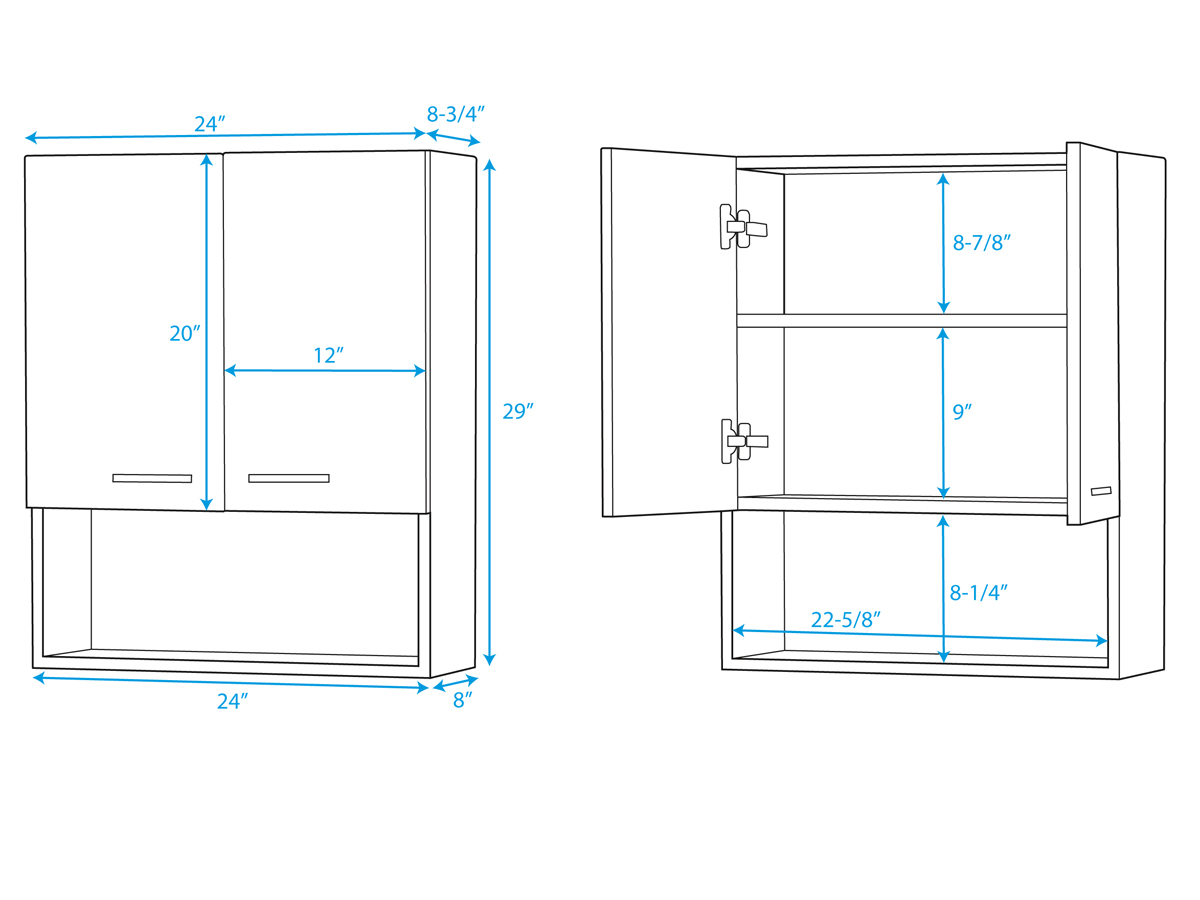If you're looking to save space in your kitchen while also creating a cozy and functional eating area, a built-in kitchen table may be the perfect solution. But before you start planning out your dream kitchen, it's important to understand the standard dimensions for built-in kitchen tables. This will ensure that your table fits seamlessly into your design and provides enough space for comfortable dining. The standard width for a built-in kitchen table is between 24-30 inches, allowing for enough room for plates, utensils, and elbow space. The length can vary depending on the size of your kitchen, but 36 inches is a good rule of thumb for a small to medium-sized kitchen. For larger kitchens, you can go up to 48 inches for a more spacious dining area. As for height, the standard for a built-in kitchen table is 30 inches, which is the same as a standard dining table. This allows for comfortable seating and legroom for most adults. However, if you have tall family members, you may want to consider increasing the height to 36 inches.Standard Dimensions for Built-In Kitchen Tables
Before you start shopping for a built-in kitchen table, it's important to know how to measure for one. This will ensure that you choose the right size to fit your space. The first step is to measure the width of the area where you plan to install the table. Make sure to leave at least 36 inches of space between the table and any surrounding cabinets or walls for comfortable seating. Next, measure the length of the area. For a rectangular table, you'll want to leave at least 24 inches of space for each person seated at the table. For example, if you want to be able to seat four people, you'll need a minimum length of 96 inches (24 inches x 4). If you're going for a square table, you'll need to leave 30 inches of space on each side for comfortable dining. Lastly, measure the height of your kitchen's base cabinets to determine the height of your built-in table. If you're building a custom table, you can adjust the height to your preference. But if you're purchasing a pre-made table, make sure it matches the height of your cabinets for a seamless look.How to Measure for a Built-In Kitchen Table
While the dimensions of a built-in kitchen table can vary, there is an average size that most tables fall into. As mentioned earlier, the standard width is between 24-30 inches. The average length is 48 inches, which can comfortably seat four people. And the standard height is 30 inches. But keep in mind that these are just averages and you can adjust the size to fit your specific needs and space. For example, if you have a smaller kitchen, you may want a narrower table. And if you have a larger family, you may want a longer table to accommodate more people.Average Size of a Built-In Kitchen Table
For those who want a cozy dining nook in their kitchen, a built-in kitchen booth is a popular choice. But what are the standard dimensions for a built-in kitchen booth? The width of a booth is typically 24 inches, which is the same as a standard dining chair. The length can range from 48-72 inches depending on the size of your kitchen and how many people you want to be able to seat. The height of a kitchen booth is usually 18 inches, which is the same as a standard dining chair. This allows for comfortable seating at the table. However, if you prefer a taller seating option, you can increase the height to 24 inches.Dimensions for a Built-In Kitchen Booth
If you're feeling handy and want to save some money, you may want to consider building your own built-in kitchen table and booth. To start, you'll need to determine the size of your table and booth based on your measurements and preferences. Next, you'll need to gather the necessary materials, such as wood, screws, and a saw. Start by building the base of the table, which will be the frame that supports the tabletop. Then, attach the tabletop to the base using screws. For the booth, you'll need to build a bench seat and backrest, which can also be attached to the base of the table for a seamless look. Make sure to sand and paint or stain the wood to your desired finish before installing it in your kitchen.How to Build a Built-In Kitchen Table and Booth
Before you commit to a built-in kitchen table and booth, it's important to understand the space requirements. As mentioned earlier, you'll need at least 36 inches of space between the table and any surrounding cabinets or walls. For the booth, you'll need a minimum of 48 inches of space for comfortable seating. Additionally, make sure to leave enough space for people to comfortably maneuver around the table and booth. You don't want to feel cramped while trying to cook or walk through your kitchen.Space Requirements for a Built-In Kitchen Table and Booth
The standard height for a built-in kitchen table is 30 inches, which is the same as a standard dining table. This allows for comfortable seating and legroom for most adults. However, for a more casual and relaxed dining experience, you may want to consider a lower height of 28 inches. For a built-in kitchen booth, the standard seat height is 18 inches, which is the same as a standard dining chair. This allows for comfortable seating at the table. But if you prefer a taller seating option, you can increase the height to 24 inches.Standard Heights for Built-In Kitchen Tables and Booths
Based on the standard dimensions and space requirements, the recommended dimensions for a built-in kitchen table and booth are as follows:Recommended Dimensions for Built-In Kitchen Tables and Booths
When it comes to incorporating a built-in kitchen table and booth into your design, the possibilities are endless. You can choose to match the materials and style of your table and booth to your existing kitchen cabinets and countertops for a cohesive look. Or, you can use them as a statement piece and go for a contrasting color or design. You can also play around with different seating options for the booth, such as adding cushions or upholstered seats for extra comfort. And don't be afraid to get creative with the layout and placement of your table and booth. They don't always have to be against a wall – you can place them in a corner or even in the center of your kitchen for a unique and functional dining experience.How to Incorporate a Built-In Kitchen Table and Booth into Your Design
As with any design element, there are pros and cons to consider when it comes to a built-in kitchen table and booth. Pros:Pros and Cons of a Built-In Kitchen Table and Booth
The Advantages of a Built-In Kitchen Table and Booth

Maximizing Space and Storage
 When it comes to designing a kitchen, space and storage are two important factors to consider.
Built-in kitchen tables and booths
are a great way to maximize both. Unlike traditional tables and chairs, built-in options are attached to the wall or cabinetry, making use of previously unused space. This is especially beneficial for smaller kitchens where every inch counts.
Not only do they save space, but built-in tables and booths also offer extra storage options.
Some designs feature hidden storage compartments underneath the seating or in the table itself
, perfect for storing extra dinnerware, linens, or even kitchen appliances. This allows for a clutter-free and organized kitchen, making meal preparation and clean-up a breeze.
When it comes to designing a kitchen, space and storage are two important factors to consider.
Built-in kitchen tables and booths
are a great way to maximize both. Unlike traditional tables and chairs, built-in options are attached to the wall or cabinetry, making use of previously unused space. This is especially beneficial for smaller kitchens where every inch counts.
Not only do they save space, but built-in tables and booths also offer extra storage options.
Some designs feature hidden storage compartments underneath the seating or in the table itself
, perfect for storing extra dinnerware, linens, or even kitchen appliances. This allows for a clutter-free and organized kitchen, making meal preparation and clean-up a breeze.
Efficient and Versatile Design
 In addition to saving space and adding storage, built-in kitchen tables and booths are also efficient and versatile in design.
They can be customized to fit any kitchen layout and style
, making them a practical choice for any homeowner. Whether your kitchen has a modern, farmhouse, or traditional design, there is a built-in option that will seamlessly blend in with your existing décor.
Furthermore,
built-in tables and booths can serve multiple purposes
. They can be used as a breakfast nook, a casual dining area, or even as a workspace for meal prep or homework. This versatility makes them an ideal choice for busy families who need a functional and adaptable kitchen space.
In addition to saving space and adding storage, built-in kitchen tables and booths are also efficient and versatile in design.
They can be customized to fit any kitchen layout and style
, making them a practical choice for any homeowner. Whether your kitchen has a modern, farmhouse, or traditional design, there is a built-in option that will seamlessly blend in with your existing décor.
Furthermore,
built-in tables and booths can serve multiple purposes
. They can be used as a breakfast nook, a casual dining area, or even as a workspace for meal prep or homework. This versatility makes them an ideal choice for busy families who need a functional and adaptable kitchen space.
Creating a Cozy and Inviting Atmosphere
 One of the main advantages of a built-in kitchen table and booth is the cozy and inviting atmosphere they create.
They provide a sense of intimacy and togetherness, perfect for family meals and gatherings
. The built-in seating also allows for more seating options, making it easier to accommodate larger groups.
In addition,
built-in tables and booths can add character and charm to a kitchen
. They can be customized with different materials, colors, and patterns to add a unique touch to your kitchen design. Plus, the close proximity of the seating to the kitchen creates a warm and inviting atmosphere for guests, making them feel right at home.
In conclusion, a built-in kitchen table and booth offer several advantages for homeowners looking to design a functional and stylish kitchen. From maximizing space and storage to creating a cozy and inviting atmosphere, these options are a smart and practical choice for any kitchen design. Consider incorporating a built-in table or booth in your kitchen to elevate the overall aesthetic and functionality of your space.
One of the main advantages of a built-in kitchen table and booth is the cozy and inviting atmosphere they create.
They provide a sense of intimacy and togetherness, perfect for family meals and gatherings
. The built-in seating also allows for more seating options, making it easier to accommodate larger groups.
In addition,
built-in tables and booths can add character and charm to a kitchen
. They can be customized with different materials, colors, and patterns to add a unique touch to your kitchen design. Plus, the close proximity of the seating to the kitchen creates a warm and inviting atmosphere for guests, making them feel right at home.
In conclusion, a built-in kitchen table and booth offer several advantages for homeowners looking to design a functional and stylish kitchen. From maximizing space and storage to creating a cozy and inviting atmosphere, these options are a smart and practical choice for any kitchen design. Consider incorporating a built-in table or booth in your kitchen to elevate the overall aesthetic and functionality of your space.











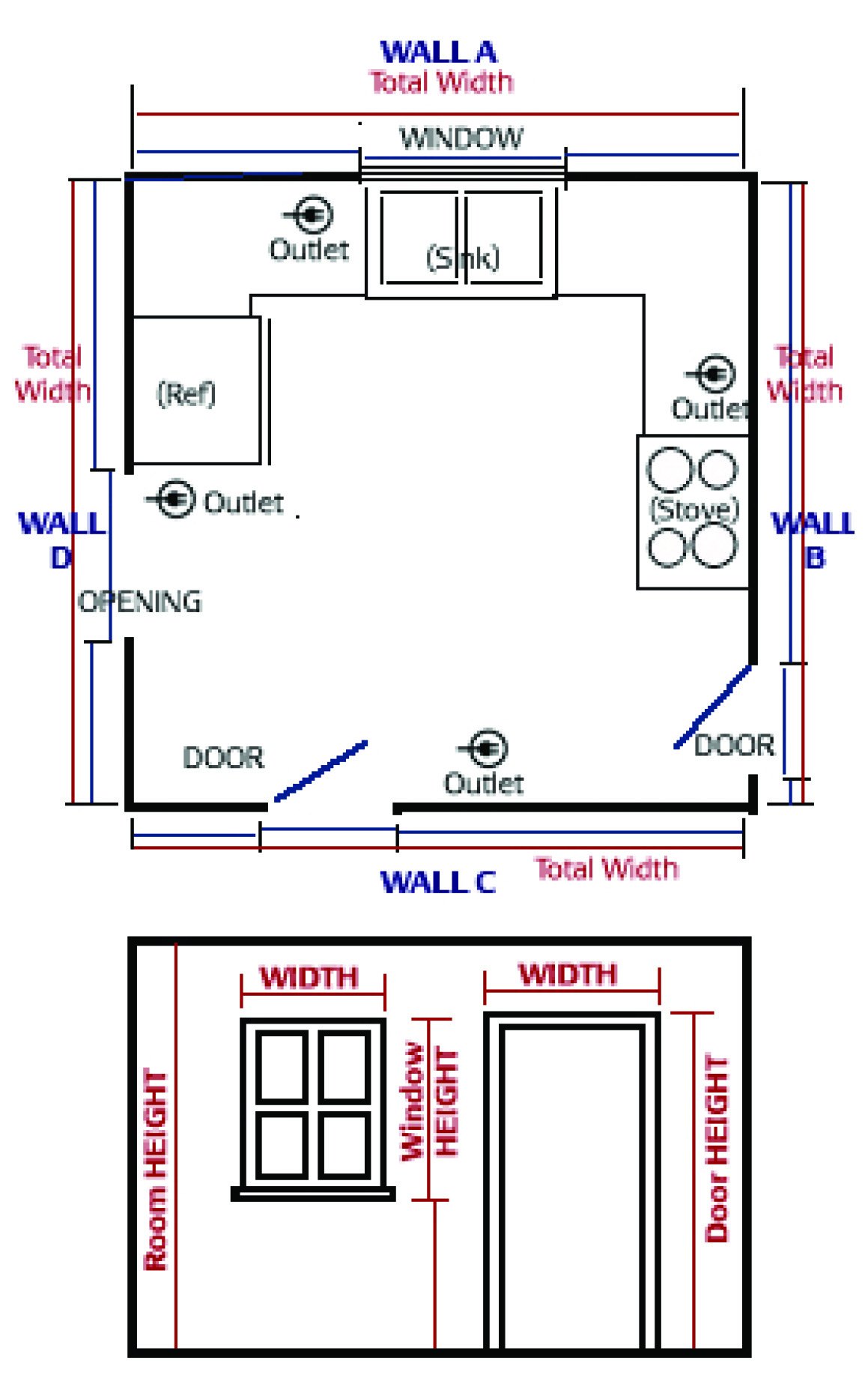





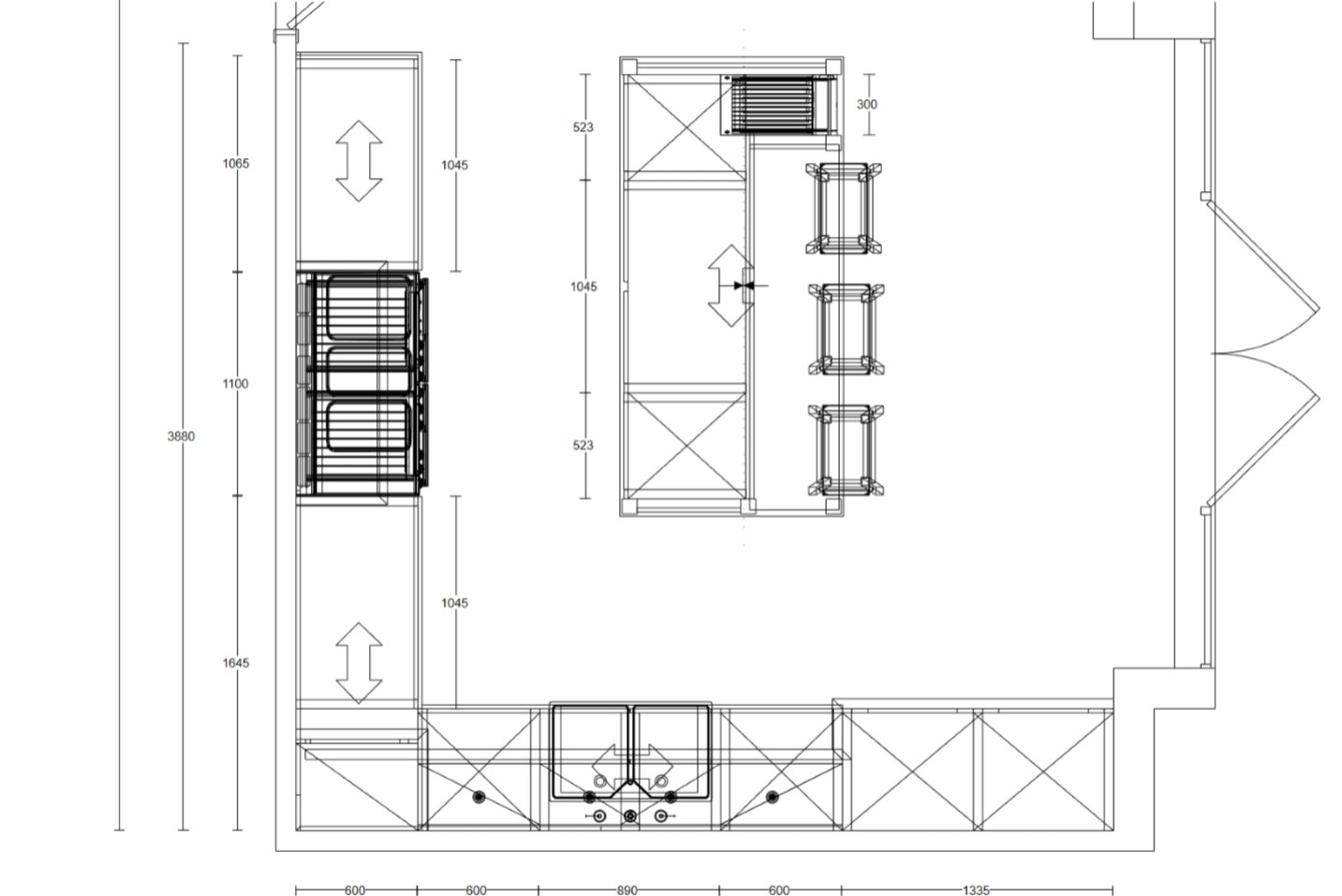



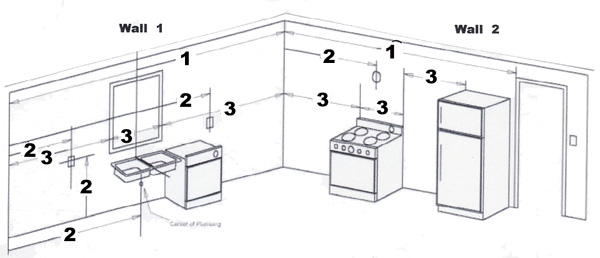







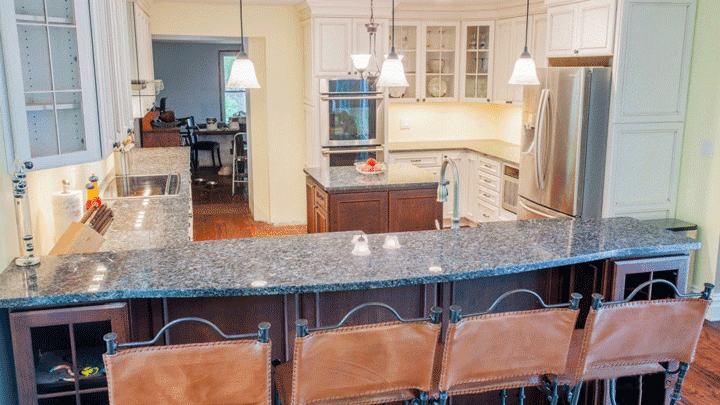

:max_bytes(150000):strip_icc()/standard-measurements-for-dining-table-1391316-FINAL-5bd9c9b84cedfd00266fe387.png)
























