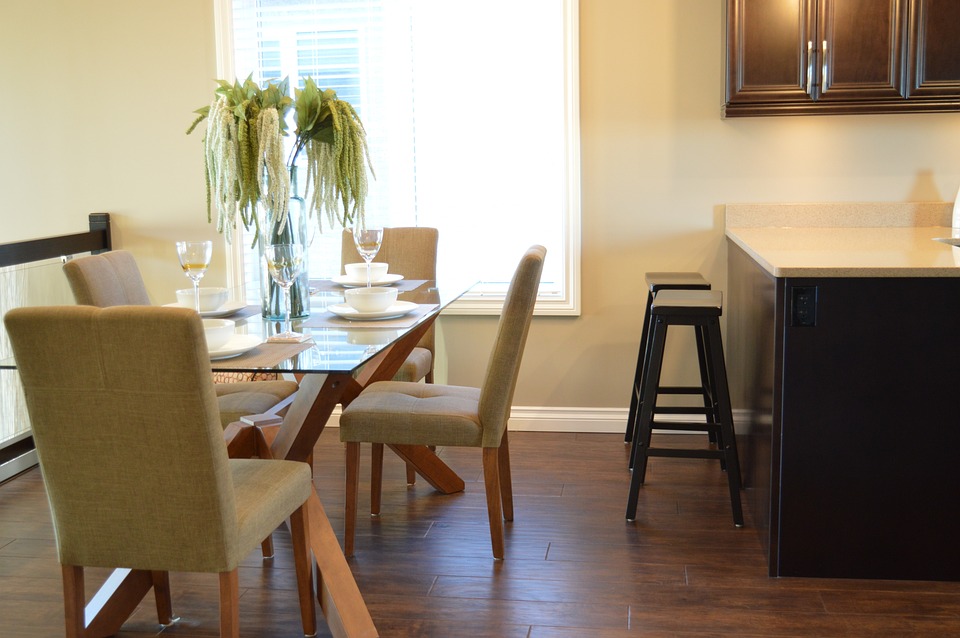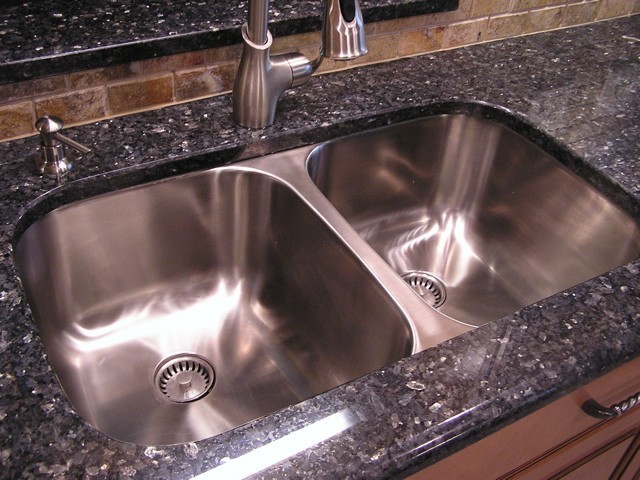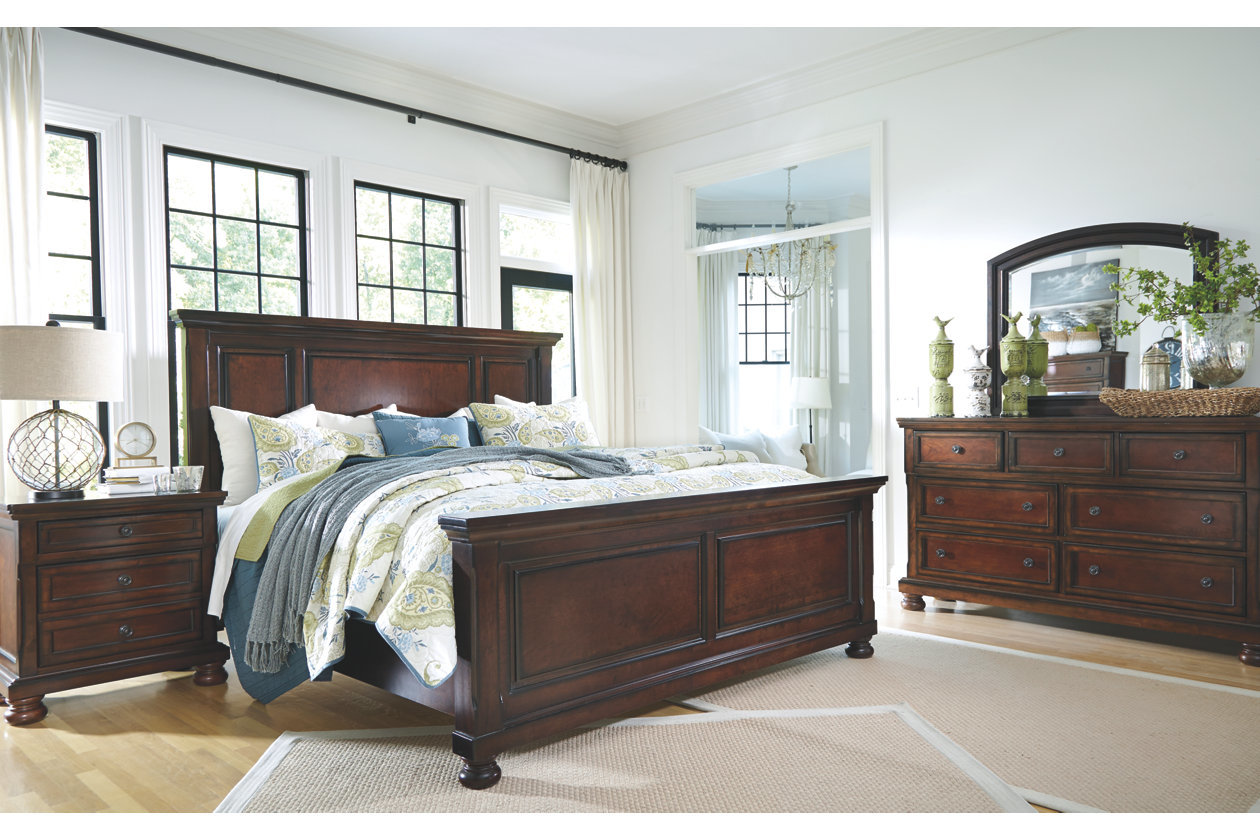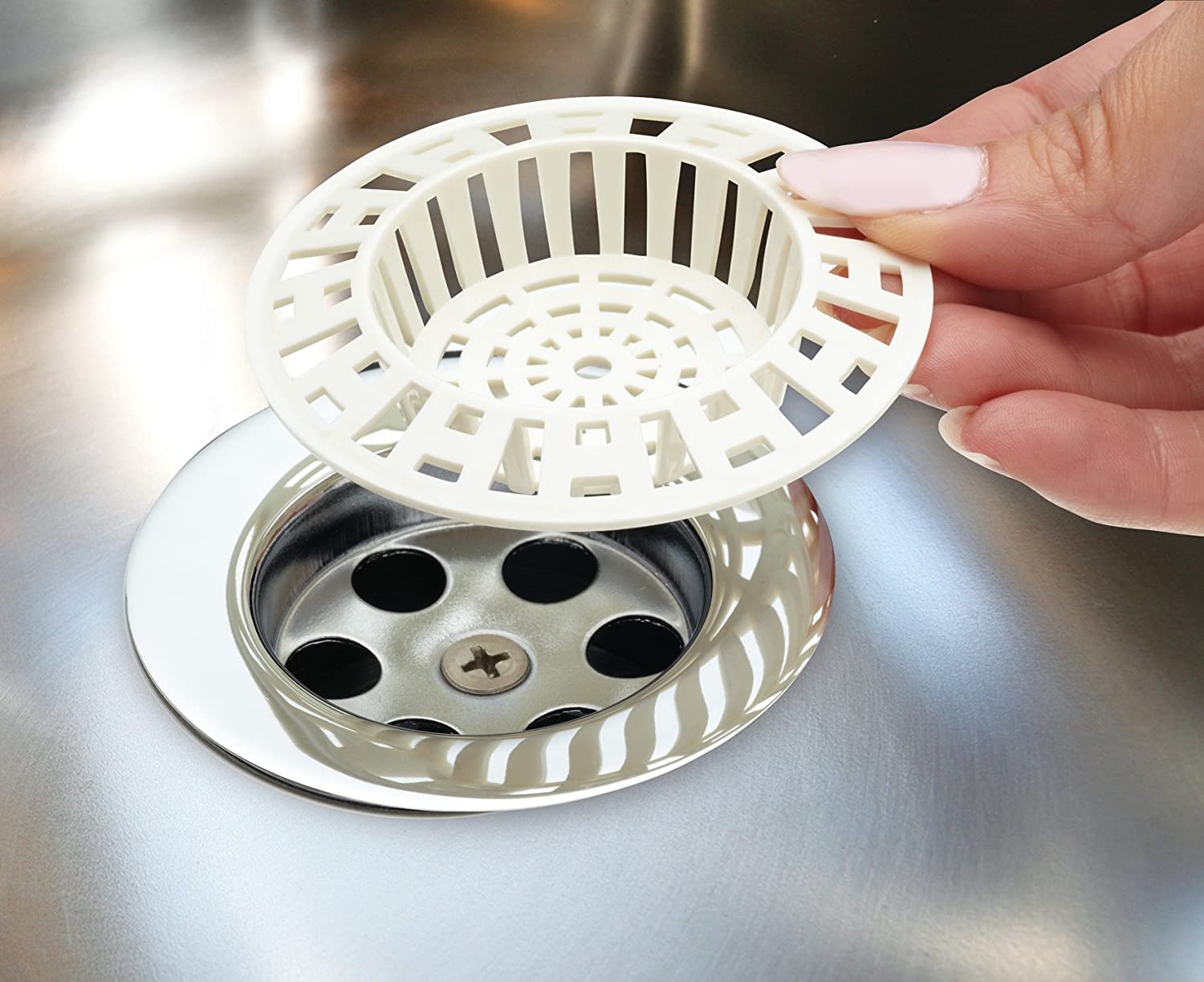When it comes to designing and building a kitchen and dining room, one of the most important factors to consider is the dimensions. The right dimensions can make all the difference in creating a functional and visually appealing space. In this article, we will discuss the top 10 main dimensions to keep in mind when designing a kitchen and dining room.Kitchen and Dining Room Dimensions
Before diving into specific dimensions, it is important to note the standard sizes for kitchen and dining rooms. These are the most commonly used dimensions and can serve as a good starting point for your own design. A standard kitchen is typically 10x12 feet, while a standard dining room is 12x14 feet. These dimensions provide enough space for basic appliances, cabinets, and a dining table with chairs. However, these sizes can vary depending on your specific needs and preferences.Standard Kitchen and Dining Room Dimensions
The ideal dimensions for a kitchen and dining room will depend on the size of your home and your personal preferences. However, there are a few key dimensions to keep in mind to ensure a functional and comfortable space. Firstly, the width of a kitchen should be at least 8 feet to allow for easy movement and workspace. For a dining room, the ideal width should be at least 10 feet to accommodate a table and chairs comfortably. Secondly, the distance between countertops and appliances should be around 36 inches to allow for easy movement and access. The distance between the dining table and walls should be at least 42 inches to allow for chairs to be pulled out without obstruction.Ideal Kitchen and Dining Room Dimensions
The overall size of your kitchen and dining room will depend on the size of your home and your personal needs. However, there are a few things to consider when determining the size of your space. Firstly, consider the number of people living in your home and the number of people you typically entertain. This will help determine the size of your dining table and the amount of space needed for seating. Secondly, think about the types of appliances and storage you will need in your kitchen. This will impact the overall size and layout of the space.Kitchen and Dining Room Size
The layout of your kitchen and dining room is crucial in creating a functional and visually appealing space. There are a few common layout options to consider: - The L-shaped layout is ideal for smaller spaces and allows for efficient use of space and easy movement between the kitchen and dining areas. - The U-shaped layout provides more counter and storage space, but may not be ideal for larger groups of people. - The galley layout is great for narrow spaces and allows for a linear flow between the kitchen and dining areas.Kitchen and Dining Room Layout
When designing a kitchen and dining room, it is important to take accurate measurements to ensure everything fits properly. Here are a few key measurements to keep in mind: - The height of your countertops should be between 36 and 42 inches, depending on your height and preferences. - The depth of your countertops should be at least 24 inches to allow for workspace and appliances. - The height of your dining table should be between 28 and 30 inches.Kitchen and Dining Room Measurements
A floor plan is a visual representation of the dimensions and layout of your kitchen and dining room. This is an important step in the design process to ensure everything fits and flows properly. When creating a floor plan, be sure to include accurate measurements and consider the placement of appliances, cabinets, and furniture. This will help you visualize the space and make any necessary adjustments before construction begins.Kitchen and Dining Room Floor Plan
Creating a functional and visually appealing space goes beyond just the dimensions and layout. It is important to also consider the overall atmosphere and ambiance of the kitchen and dining room. Lighting, color scheme, and decor can all play a role in creating a welcoming and inviting space. Be sure to think about these elements when designing your kitchen and dining room to make it a space you will enjoy spending time in.Kitchen and Dining Room Space
The design of your kitchen and dining room is a reflection of your personal style and preferences. There are endless design options to choose from, but here are a few popular trends to consider: - Open concept design, where the kitchen and dining room flow seamlessly together. - Minimalist design, with clean lines and a simple color palette. - Rustic design, incorporating natural elements and a cozy atmosphere.Kitchen and Dining Room Design
The square footage of your kitchen and dining room will depend on your specific needs and the size of your home. However, it is important to keep in mind that a larger space does not always equal a better space. Consider your needs, preferences, and budget when determining the size of your kitchen and dining room. With proper planning and design, even a small space can be functional and beautiful.Kitchen and Dining Room Square Footage
Optimizing Space in a Kitchen and Dining Room

The Importance of Efficient Design
 When it comes to designing a kitchen and dining room, optimizing space should be a top priority. The kitchen and dining area are not only functional spaces for cooking and eating, but they are also often the heart of the home, where families gather and create memories. Therefore, it is essential to create a space that is both functional and inviting. A well-designed kitchen and dining room can also add value to your home and make it more attractive to potential buyers in the future.
When it comes to designing a kitchen and dining room, optimizing space should be a top priority. The kitchen and dining area are not only functional spaces for cooking and eating, but they are also often the heart of the home, where families gather and create memories. Therefore, it is essential to create a space that is both functional and inviting. A well-designed kitchen and dining room can also add value to your home and make it more attractive to potential buyers in the future.
Maximizing Storage One of the key elements of optimizing space in a kitchen and dining room is maximizing storage. With a variety of appliances, dinnerware, and cooking tools, it can be challenging to keep the space organized and clutter-free. To combat this, it is crucial to utilize all available storage options, such as cabinets, drawers, and pantry space. Consider installing pull-out shelves or organizers to make the most of your cabinet space. Utilizing vertical space with wall-mounted shelves or hanging racks can also free up valuable counter space.
Creating a Functional Layout Another important aspect of optimizing space is creating a functional layout. The kitchen and dining room should flow seamlessly, making it easy to move between the two spaces. The kitchen work triangle , which consists of the stove, sink, and refrigerator, should be efficiently designed to minimize the steps between each area. This will make meal prep and cooking more efficient. In the dining area, consider the placement of the table and chairs to ensure there is enough room for people to move around comfortably.
Multi-Purpose Furniture In smaller homes or apartments, it can be challenging to fit both a kitchen and dining area. In these cases, it is essential to get creative with furniture choices. Consider investing in multi-purpose furniture, such as a dining table that can also be used as a workspace or kitchen island. Folding or extendable tables can also be a space-saving option. In the kitchen, consider using a rolling cart or trolley for additional counter space and storage.
Conclusion In conclusion, optimizing space in a kitchen and dining room is crucial for creating a functional and inviting space. By maximizing storage, creating a functional layout, and getting creative with furniture choices, you can make the most of these essential areas in your home. Remember to keep your design choices in line with your personal style and needs to create a space that you and your family will love.





















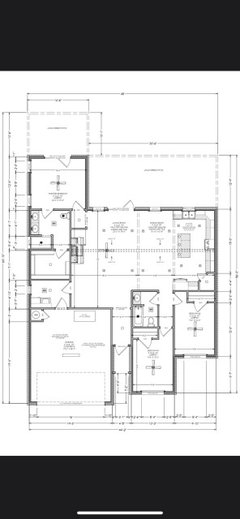

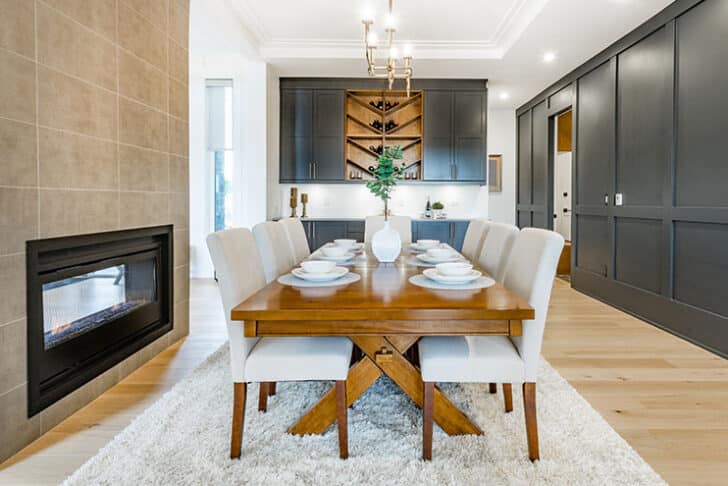

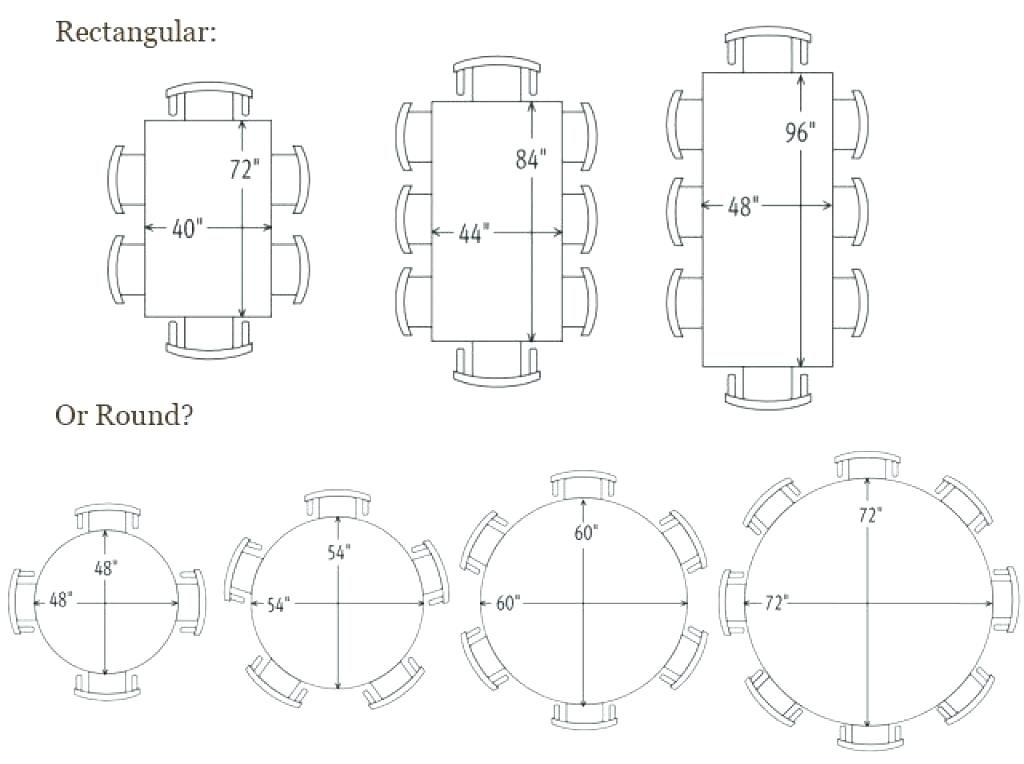




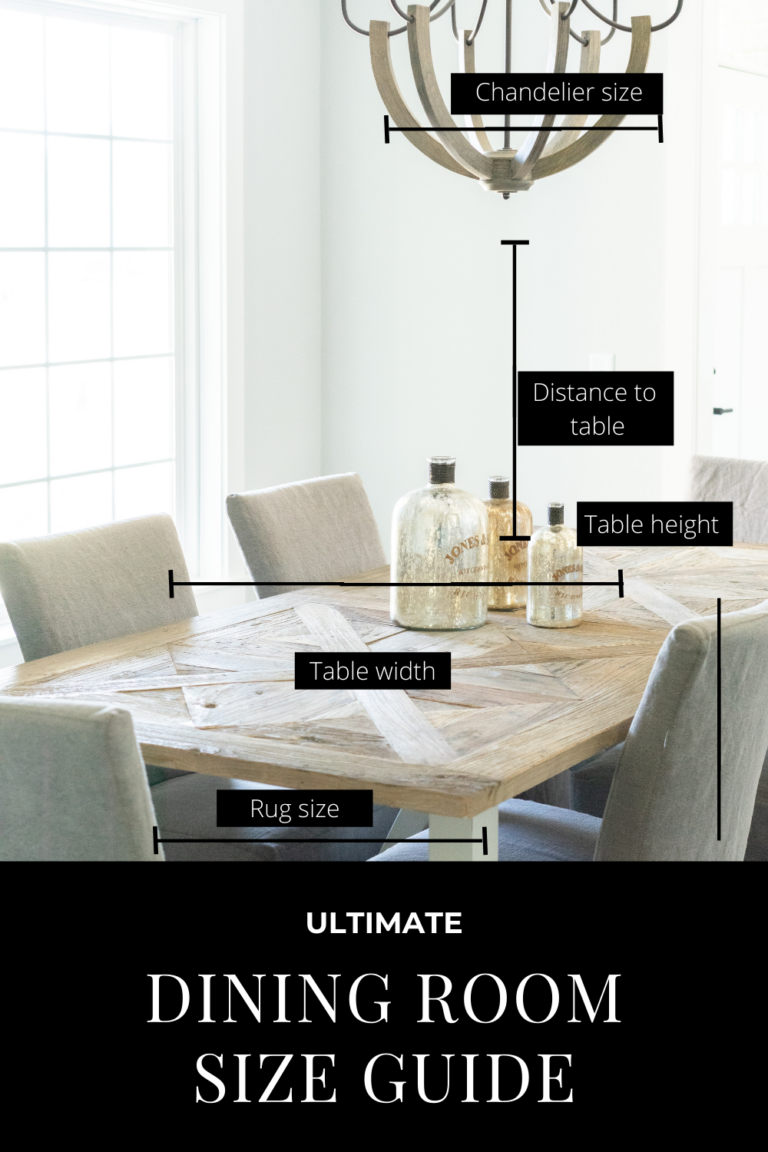




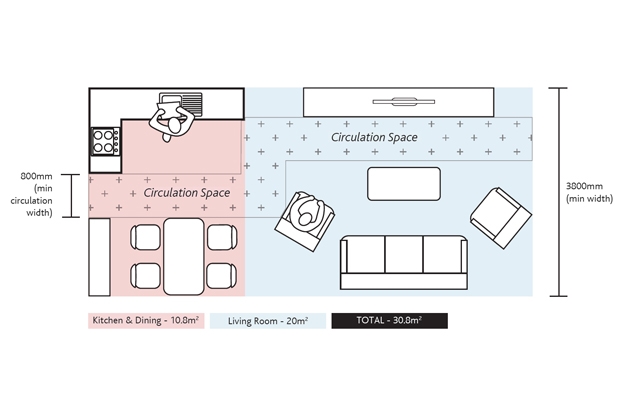

















:max_bytes(150000):strip_icc()/standard-measurements-for-dining-table-1391316-FINAL-5bd9c9b84cedfd00266fe387.png)



































