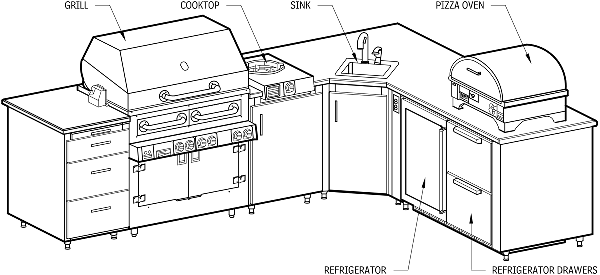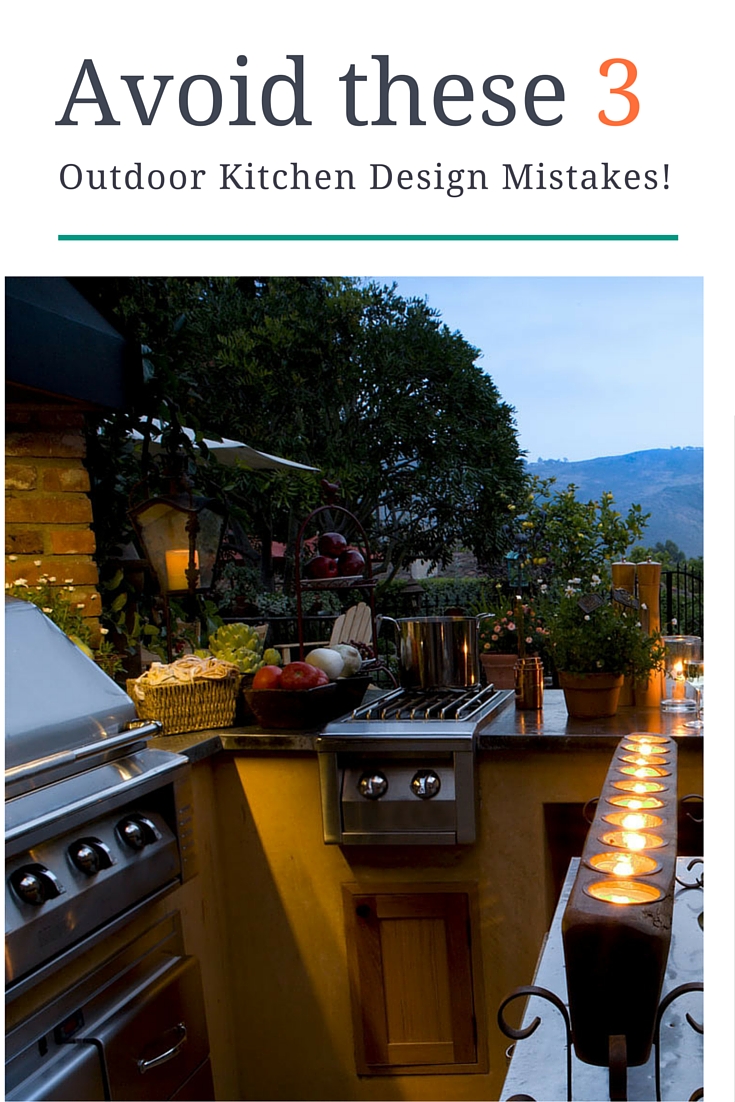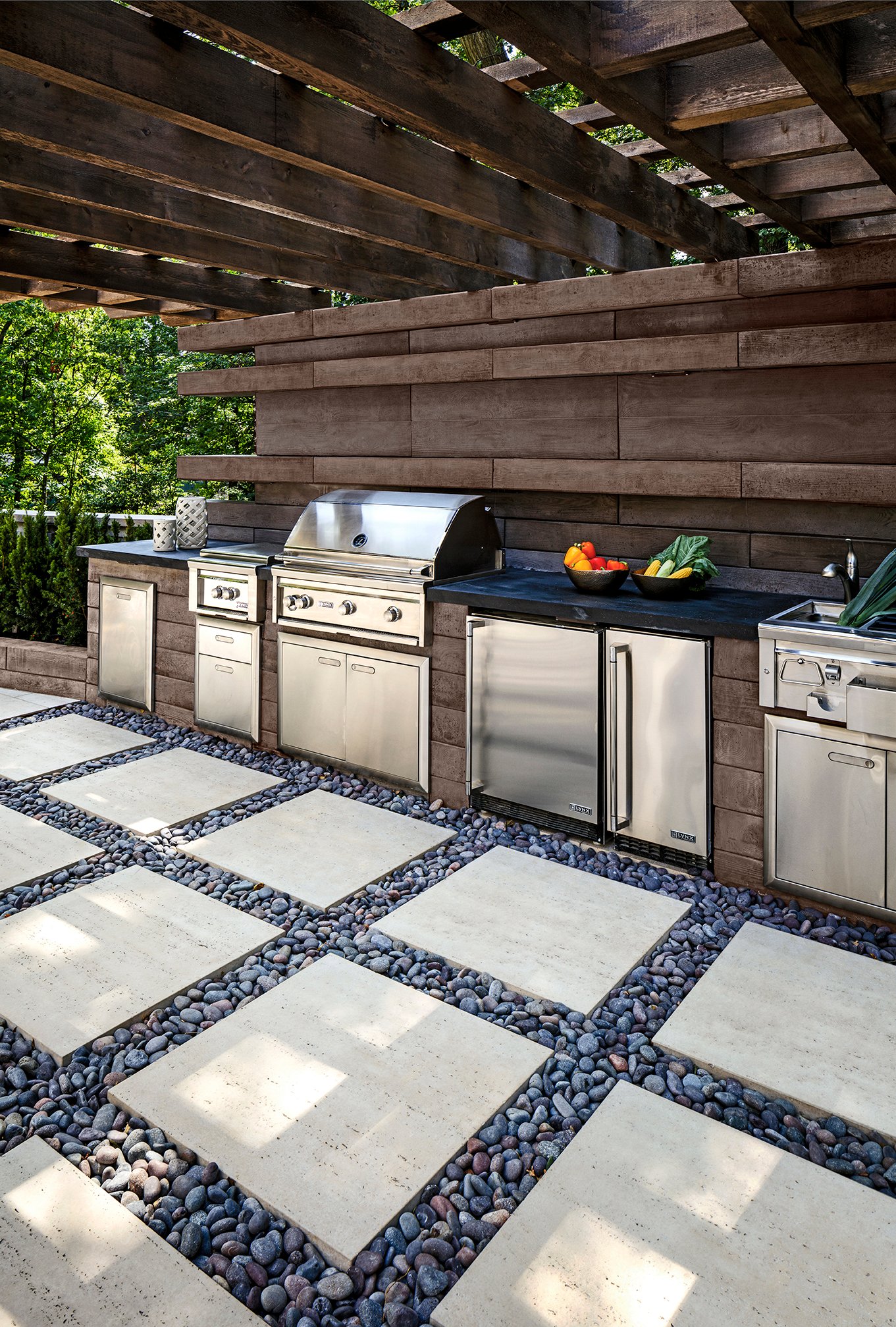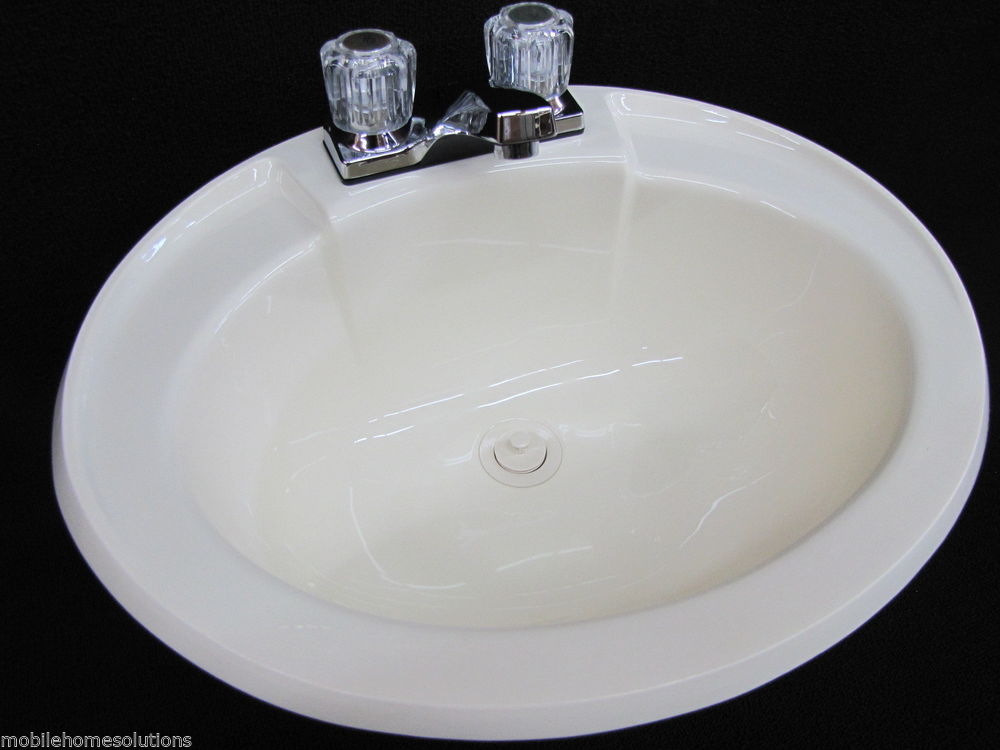Outdoor Kitchen Design Dimensions: Key Considerations
Creating an outdoor kitchen is a dream for many homeowners, but just like any home renovation project, it requires careful planning and consideration. One of the most important factors to keep in mind when designing an outdoor kitchen is the dimensions. From the size of the grill to the layout of the countertops, every detail plays a crucial role in the functionality and aesthetics of your outdoor cooking space. In this article, we will discuss the top 10 main dimensions that you need to consider for your outdoor kitchen design.
Outdoor Kitchen Dimensions: What You Need to Know
When it comes to outdoor kitchen dimensions, there is no one-size-fits-all approach. The size and layout of your outdoor kitchen will depend on a variety of factors, such as the available space, your budget, and your cooking needs. It is important to have a clear understanding of your requirements before you start planning the dimensions of your outdoor kitchen. This will help you make informed decisions and avoid costly mistakes in the long run.
Outdoor Kitchen Design: Planning and Sizing
The first step in designing an outdoor kitchen is to determine the location and size of the cooking area. You need to consider factors such as the proximity to your indoor kitchen, the view, and the prevailing wind and sun patterns. Once you have a general idea of the layout, you can start thinking about the individual components of your outdoor kitchen, such as the grill, sink, and countertops, and determine their dimensions based on your needs and preferences.
Outdoor Kitchen Dimensions: Tips and Tricks
When it comes to outdoor kitchen dimensions, there are a few key tips and tricks that can help you make the most of your space. For example, if you have a small outdoor area, consider using multi-functional appliances and storage solutions to maximize the use of limited space. If you have a larger space, make sure to leave enough room for traffic flow and comfortable seating areas. It is also important to consider the height and depth of your appliances and countertops for ease of use and ergonomics.
Outdoor Kitchen Design: How to Determine the Right Dimensions
While there are no set rules for outdoor kitchen dimensions, there are some general guidelines that you can follow to determine the right size for your space. For example, the grill should be at least 3 feet wide and 2 feet deep, with an additional 12-18 inches of counter space on either side. The sink should be at least 2 feet wide, and the refrigerator should be at least 3 feet wide and 2 feet deep. It is also important to leave at least 36 inches of space between the grill and any combustible materials.
Outdoor Kitchen Dimensions: Common Mistakes to Avoid
When designing your outdoor kitchen, it is important to avoid common mistakes that can compromise the functionality and aesthetics of your space. Some of the most common mistakes include not leaving enough space for traffic flow, not considering the height and depth of appliances, and not taking into account the prevailing wind and sun patterns. It is also important to consider the overall aesthetics and balance of your outdoor kitchen, rather than just focusing on individual dimensions.
Outdoor Kitchen Design: Standard Dimensions and Layouts
While there are no set rules for outdoor kitchen dimensions, there are some standard sizes and layouts that you can use as a starting point for your design. For example, a basic outdoor kitchen with a grill, sink, and refrigerator typically requires a total space of at least 12 feet wide and 8 feet deep. If you want to add additional features such as a pizza oven or a bar area, you will need to adjust the dimensions accordingly.
Outdoor Kitchen Dimensions: Maximizing Space and Functionality
If you have a small outdoor space, it is important to make the most of every inch. This can be achieved by using multi-functional appliances and storage solutions, such as a grill that also functions as a smoker, or a sink with a built-in ice chest. You can also consider using vertical space for storage and installing fold-down or pull-out features to save space. With careful planning and creativity, even a small outdoor area can be transformed into a functional and stylish cooking space.
Outdoor Kitchen Design: Custom Dimensions for Your Space
While standard dimensions and layouts can provide a useful starting point, it is important to customize your outdoor kitchen dimensions to suit your specific space and needs. This can include adjusting the size and placement of individual components, as well as incorporating unique features such as a built-in bar or a wood-fired oven. By tailoring the dimensions of your outdoor kitchen to your space, you can create a truly personalized and functional cooking area.
Outdoor Kitchen Dimensions: Budget-Friendly Options
Designing an outdoor kitchen can be a costly endeavor, but there are ways to keep the dimensions and costs in check. For example, instead of opting for a large built-in grill, you can consider using a portable grill that can be rolled out when needed. You can also use budget-friendly materials for countertops and cabinets, such as concrete or pressure-treated wood. By being creative and resourceful, you can design a functional and stylish outdoor kitchen without breaking the bank.
Maximizing Space with Creative Dimensions for Outdoor Kitchen Design

The Importance of Outdoor Kitchens in Modern House Design
 In today's world, the concept of outdoor living spaces has become an essential part of house design. Homeowners are increasingly looking for ways to expand their living spaces and create functional and enjoyable outdoor areas. One such trend that has gained immense popularity is the incorporation of outdoor kitchens. These versatile and innovative cooking spaces not only add value to a property but also provide a unique and enjoyable dining experience. However, designing an outdoor kitchen can be a daunting task, especially when it comes to optimizing the available space. This is where creative dimensions come into play. By using clever and strategic dimensions, you can maximize space and create a functional and stylish outdoor kitchen that will be the envy of your neighborhood.
In today's world, the concept of outdoor living spaces has become an essential part of house design. Homeowners are increasingly looking for ways to expand their living spaces and create functional and enjoyable outdoor areas. One such trend that has gained immense popularity is the incorporation of outdoor kitchens. These versatile and innovative cooking spaces not only add value to a property but also provide a unique and enjoyable dining experience. However, designing an outdoor kitchen can be a daunting task, especially when it comes to optimizing the available space. This is where creative dimensions come into play. By using clever and strategic dimensions, you can maximize space and create a functional and stylish outdoor kitchen that will be the envy of your neighborhood.
Understanding the Dimensions for Outdoor Kitchen Design
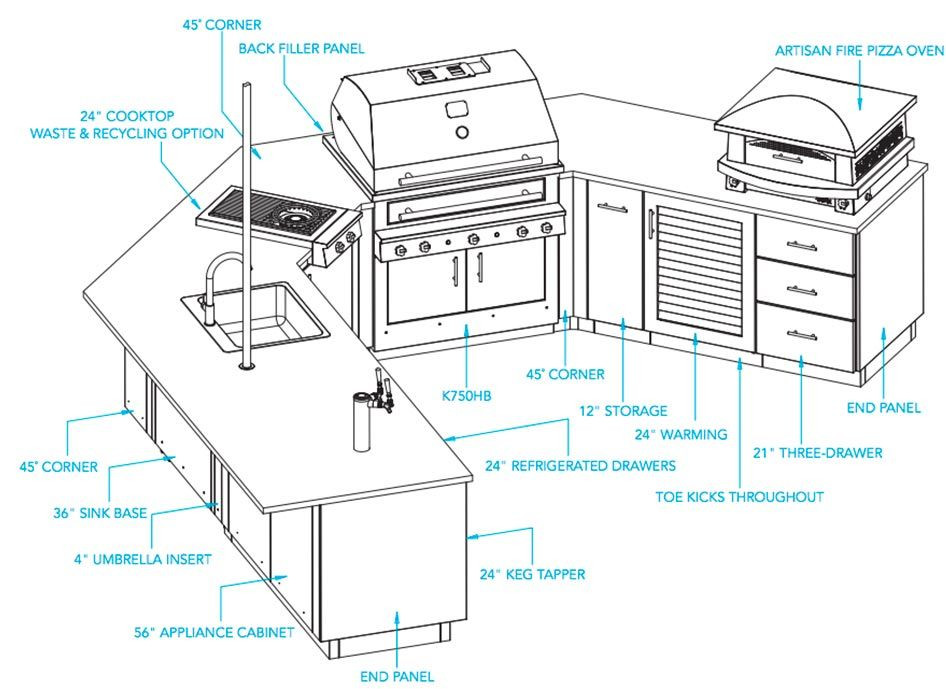 When it comes to designing an outdoor kitchen, size and layout are crucial factors to consider. The dimensions of an outdoor kitchen depend on various factors, such as the available space, budget, and personal preferences. However, there are some general guidelines that can help you create a well-proportioned and efficient outdoor kitchen. The first step is to determine the primary function of your outdoor kitchen. Will it be used for casual or formal dining, or will it be primarily used for cooking? This will help you determine the necessary equipment and space required. The next step is to consider the working triangle – the distance between the cooktop, sink, and refrigerator. This triangle should be compact enough to allow for efficient movement between the three areas while also leaving enough space for food preparation and storage.
When it comes to designing an outdoor kitchen, size and layout are crucial factors to consider. The dimensions of an outdoor kitchen depend on various factors, such as the available space, budget, and personal preferences. However, there are some general guidelines that can help you create a well-proportioned and efficient outdoor kitchen. The first step is to determine the primary function of your outdoor kitchen. Will it be used for casual or formal dining, or will it be primarily used for cooking? This will help you determine the necessary equipment and space required. The next step is to consider the working triangle – the distance between the cooktop, sink, and refrigerator. This triangle should be compact enough to allow for efficient movement between the three areas while also leaving enough space for food preparation and storage.
Maximizing Space with Creative Dimensions
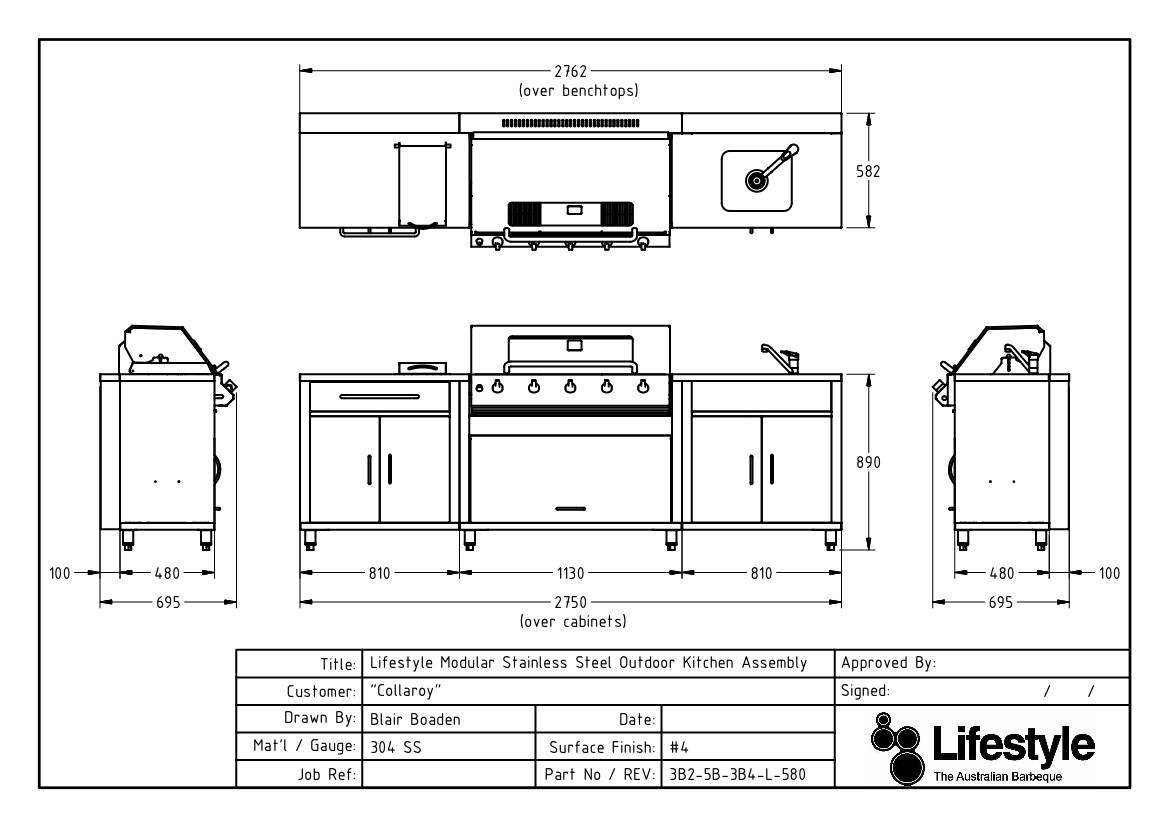 One of the most effective ways to maximize space in an outdoor kitchen is by incorporating multi-functional features. For example, a grill island can serve as both a cooking and dining area, while also providing storage space underneath. Another space-saving idea is to use fold-down or retractable countertops that can be used as additional prep space when needed. You can also utilize vertical space by installing shelves or hanging racks for pots, pans, and utensils. Additionally, incorporating a bar counter and stools in your outdoor kitchen can provide additional seating and save space at the same time.
In conclusion
, the dimensions of an outdoor kitchen are crucial in creating a functional and enjoyable cooking and dining space. By understanding the primary function of your outdoor kitchen, considering the working triangle, and implementing creative dimensions, you can design a stylish and practical outdoor kitchen that will enhance your overall house design. So, get creative with your dimensions and enjoy your outdoor kitchen to the fullest.
One of the most effective ways to maximize space in an outdoor kitchen is by incorporating multi-functional features. For example, a grill island can serve as both a cooking and dining area, while also providing storage space underneath. Another space-saving idea is to use fold-down or retractable countertops that can be used as additional prep space when needed. You can also utilize vertical space by installing shelves or hanging racks for pots, pans, and utensils. Additionally, incorporating a bar counter and stools in your outdoor kitchen can provide additional seating and save space at the same time.
In conclusion
, the dimensions of an outdoor kitchen are crucial in creating a functional and enjoyable cooking and dining space. By understanding the primary function of your outdoor kitchen, considering the working triangle, and implementing creative dimensions, you can design a stylish and practical outdoor kitchen that will enhance your overall house design. So, get creative with your dimensions and enjoy your outdoor kitchen to the fullest.





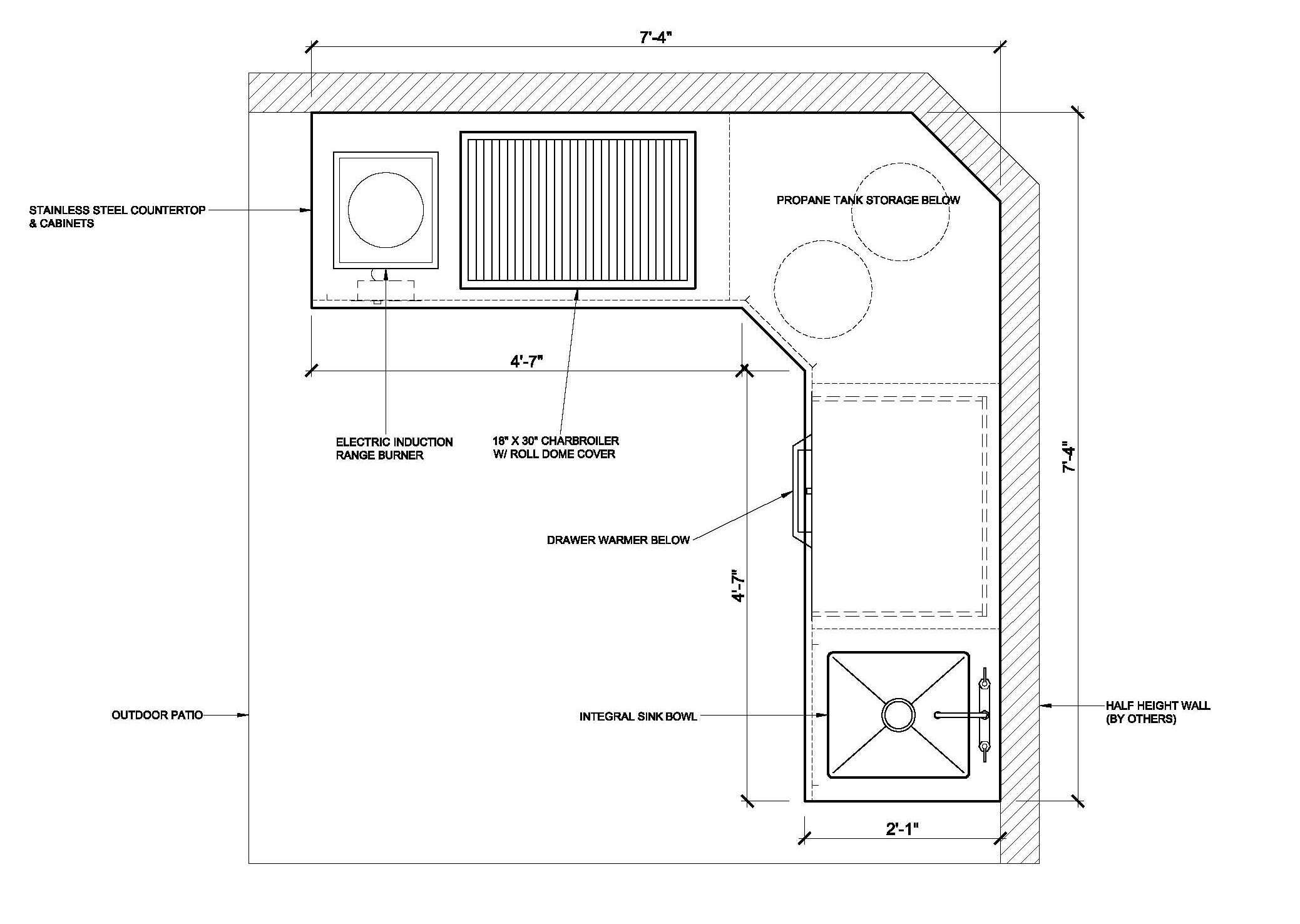

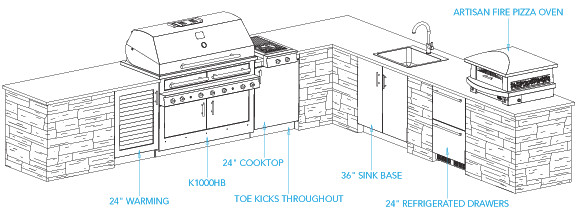

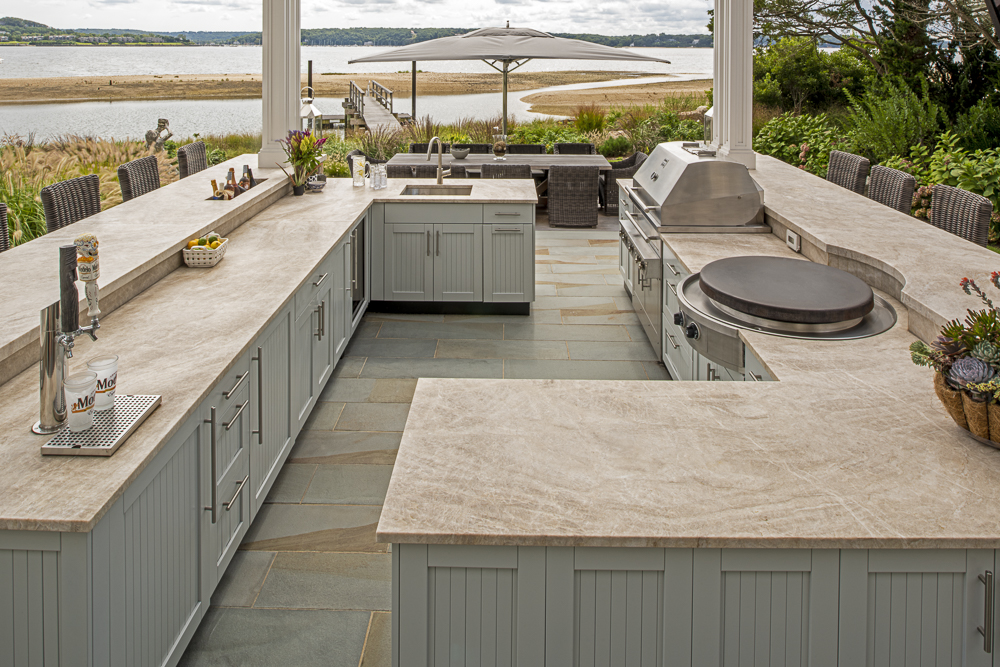

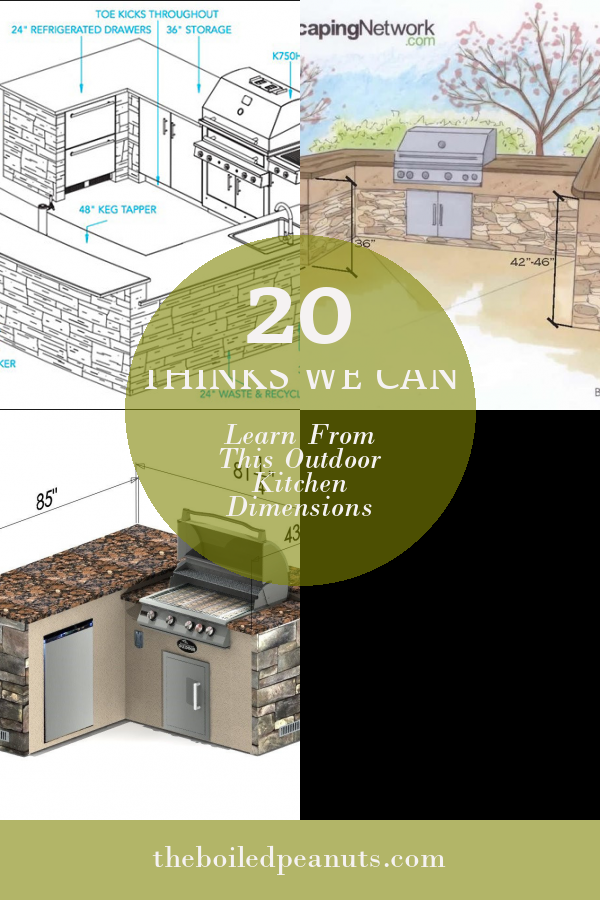



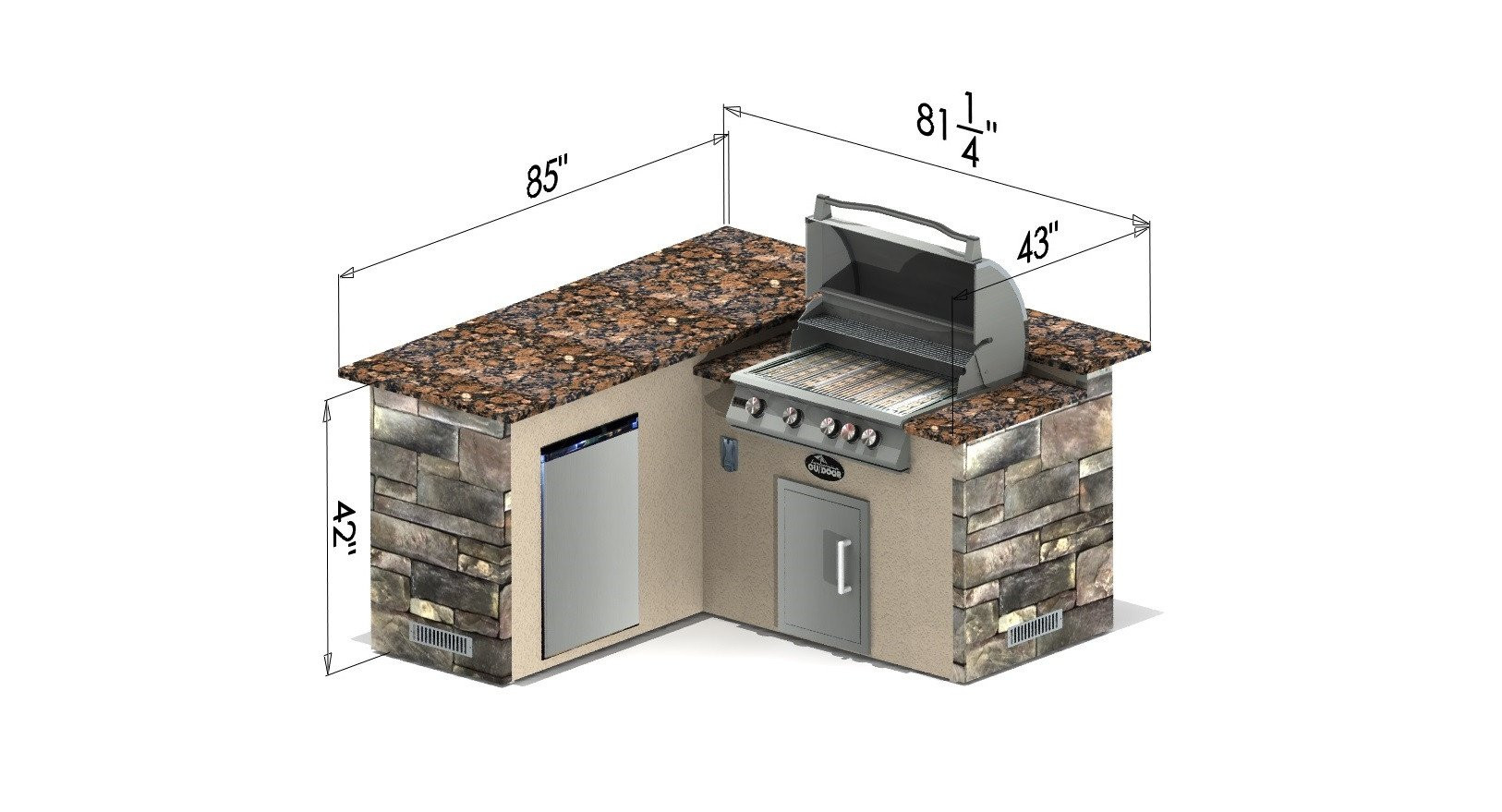


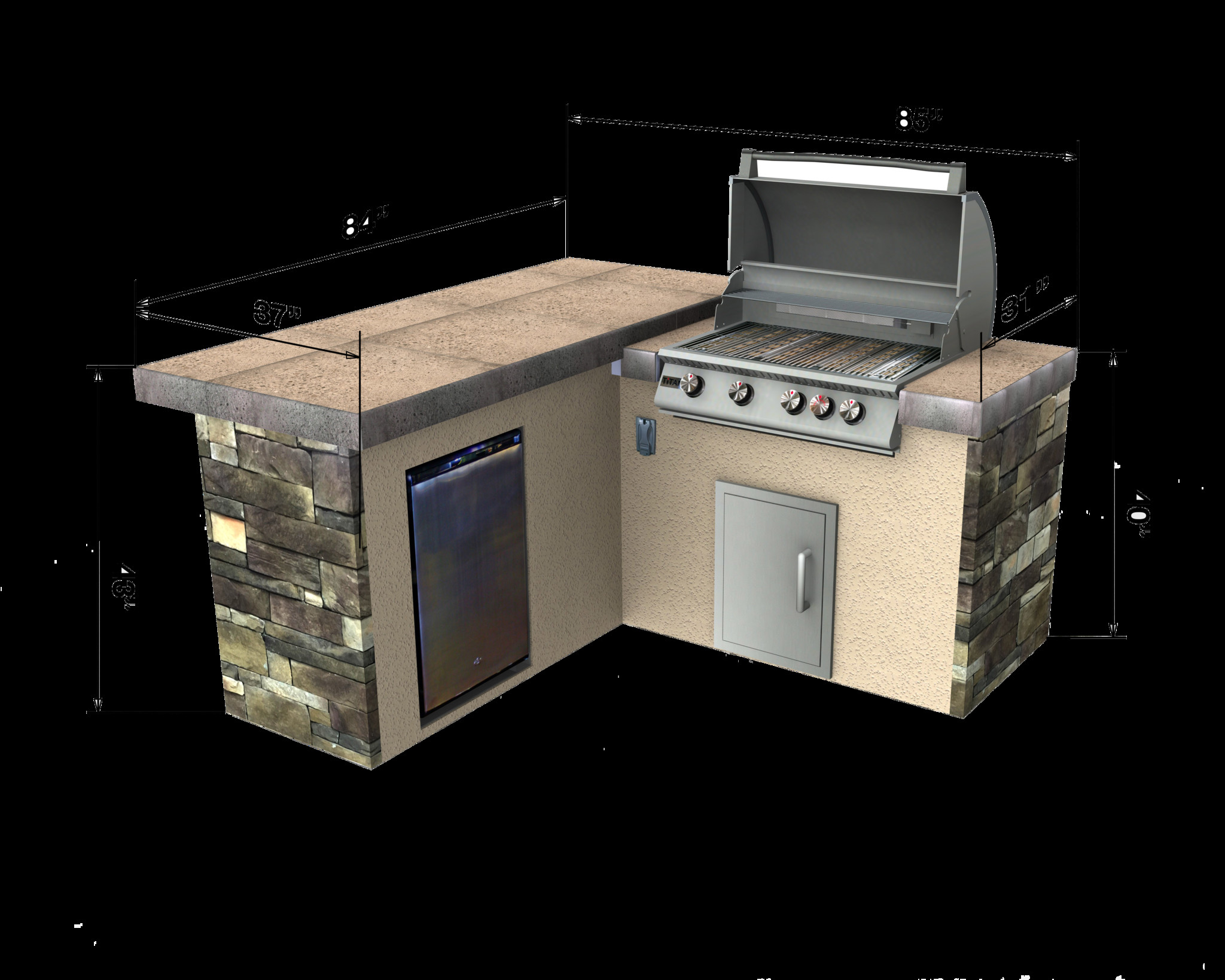


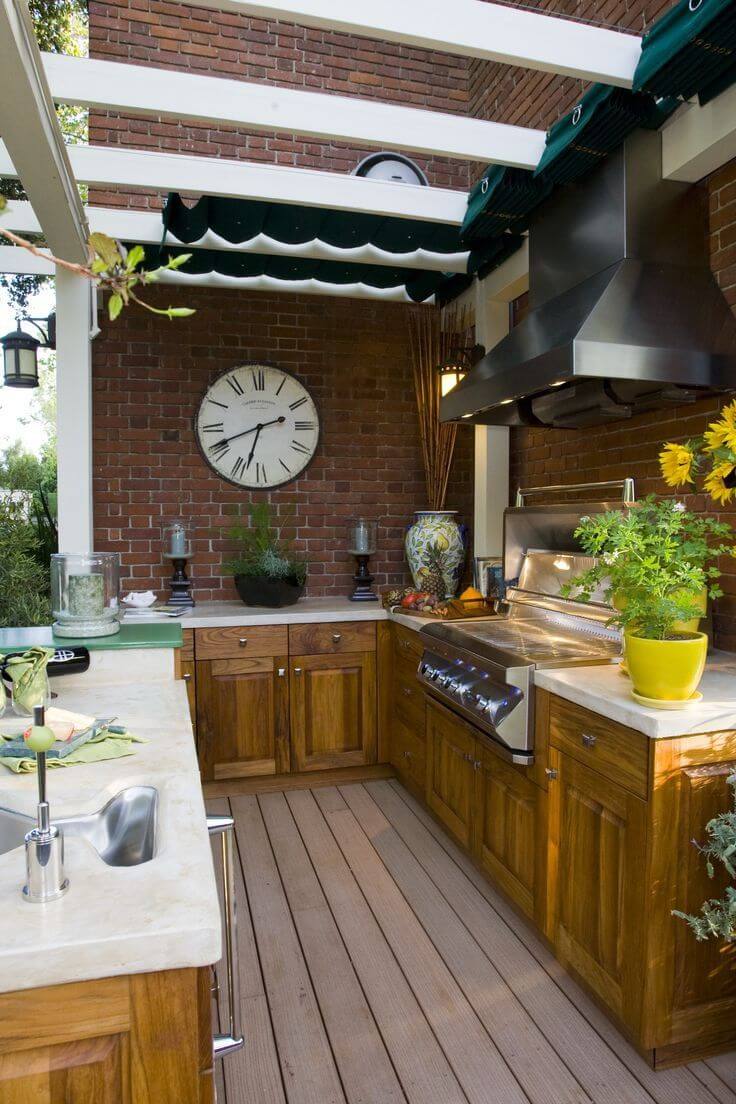
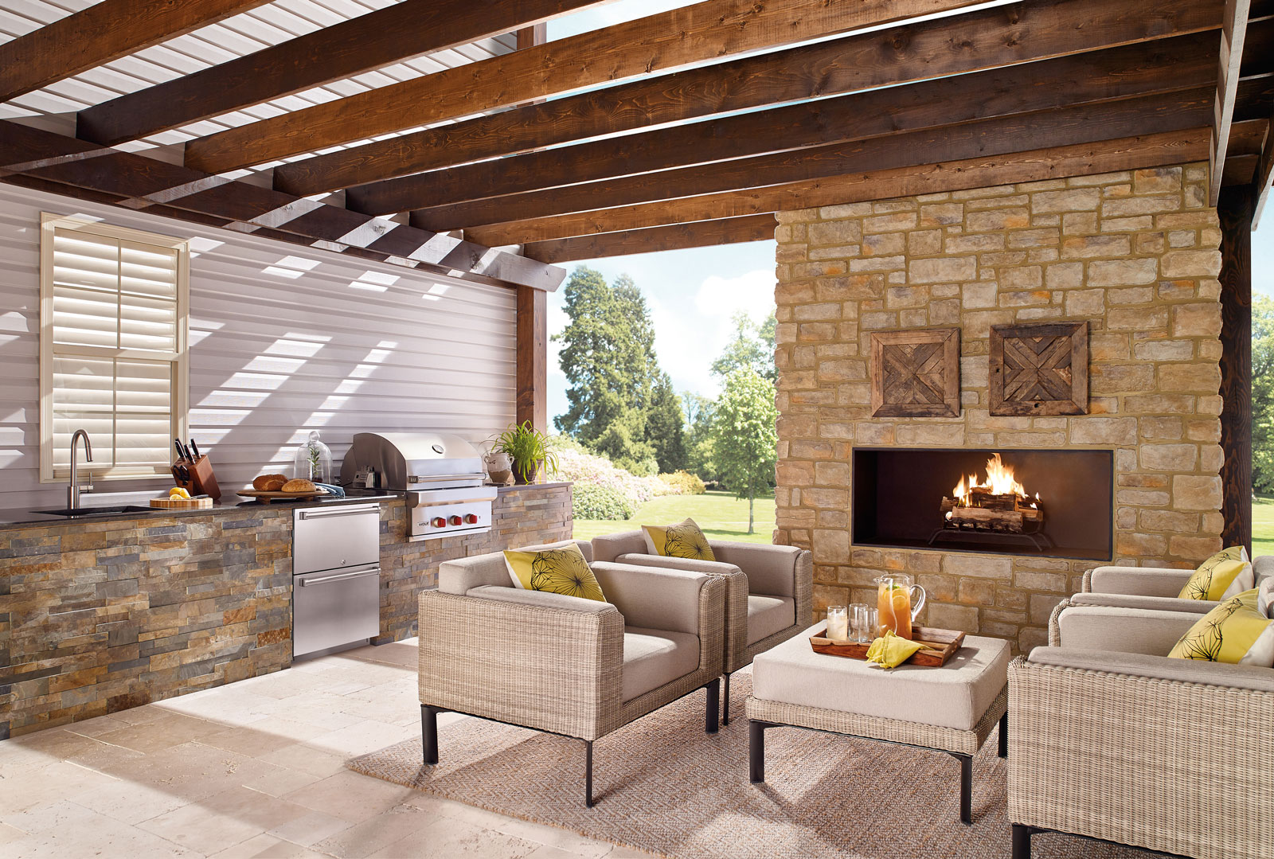

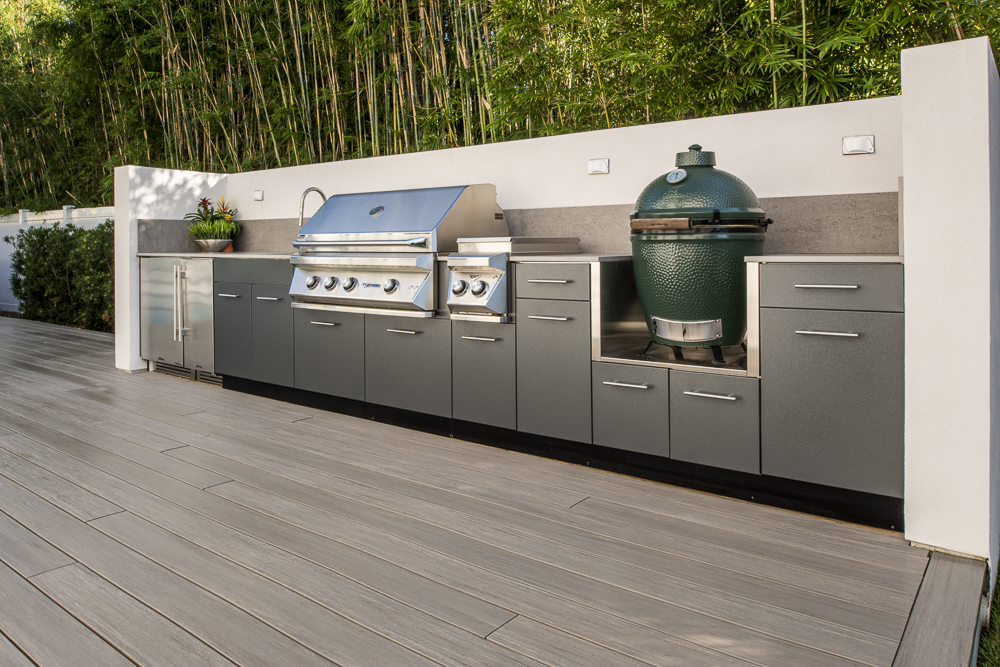
:max_bytes(150000):strip_icc()/tips-for-planning-perfect-outdoor-kitchen-2736969-hero-4810b901b7ba4918944e1a59dd5042cc.jpg)





