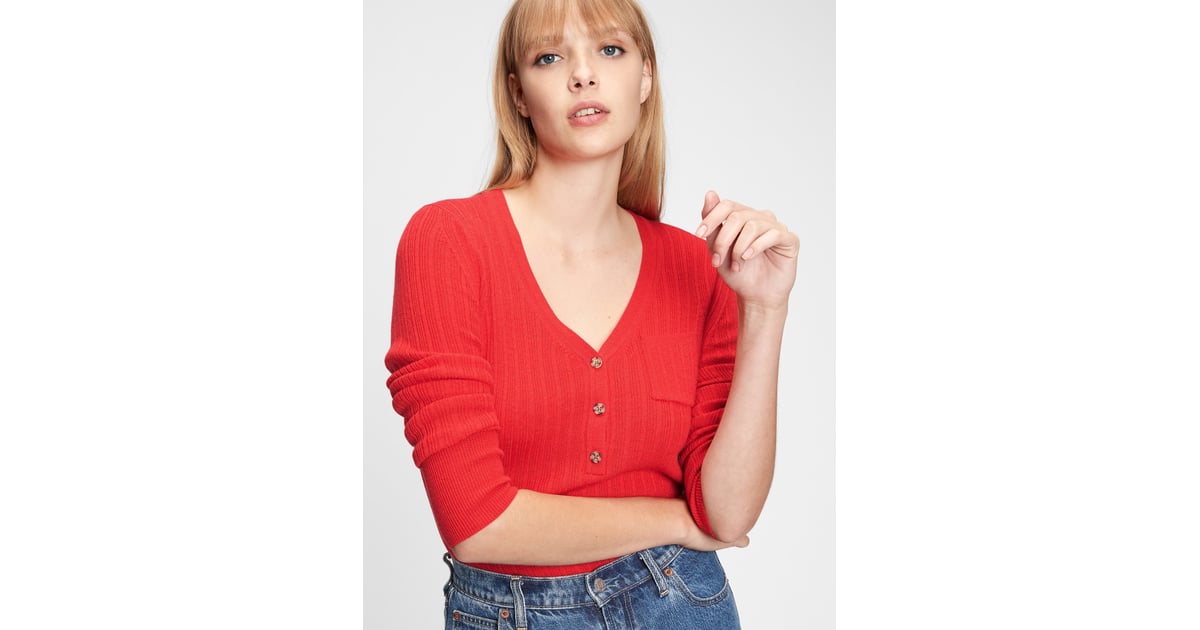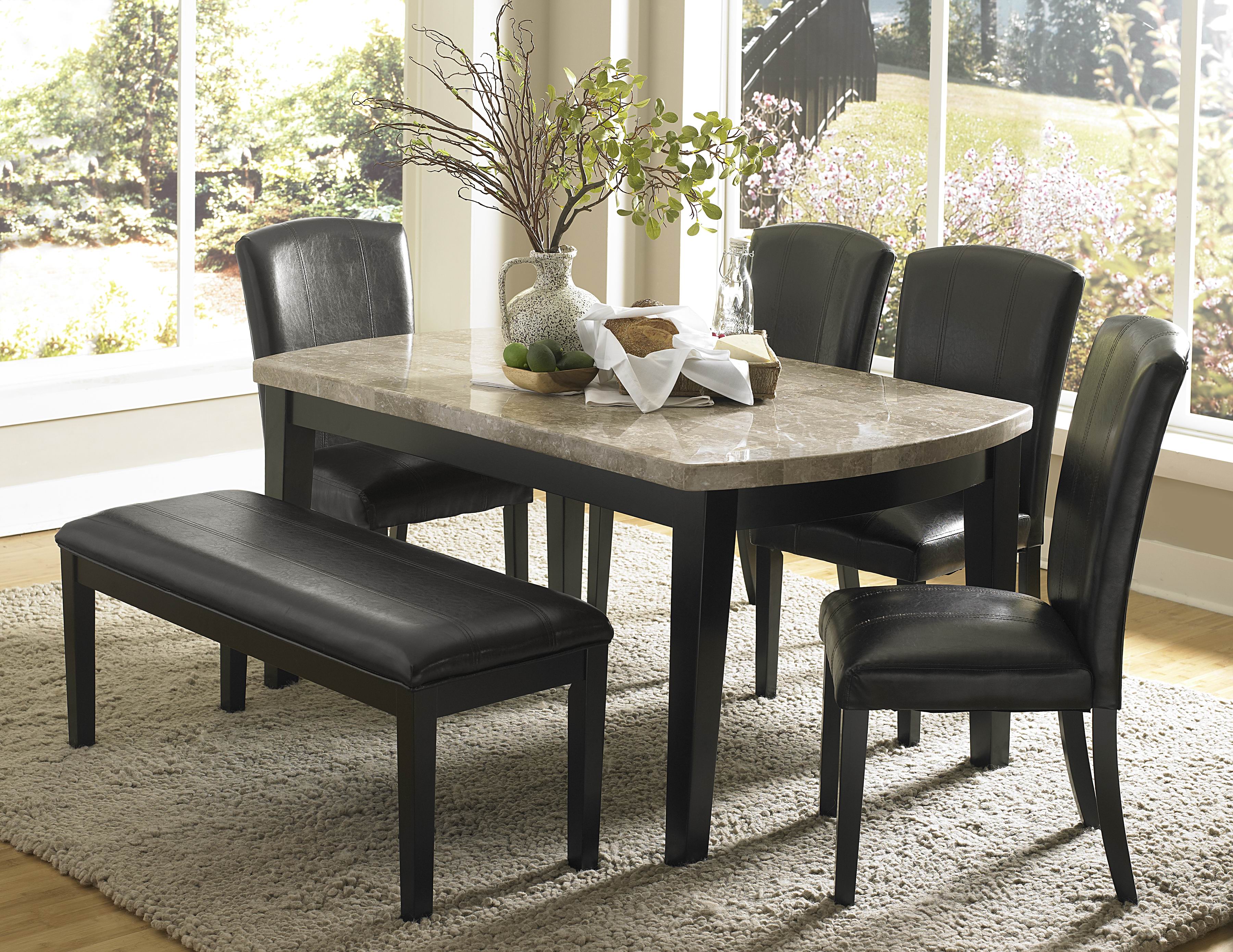Ranch House Designs
Highly effective for creating a modern and pleasant living experience, ranch house designs feature large dividers for bedrooms and living rooms, as well as simple and sleek roofs. Built closely to the ground and usually requiring minimal maintenance, ranch house designs are perfect for families with a contemporary lifestyle. A Ranch House Design combines the convenience of a single-story home, creating an inviting and easy-to-navigate layout for any family. One of the defining features of a ranch house design is its spacious open floor plan.
Colonial House Designs
Colonial house designs offer a timeless aesthetic for any house. These classic structures suit any kind of climate and location, offering an old-fashioned elegance combined with modern comforts. From east, to south to the west, colonial house designs will always be the perfect representation of classic American architecture. Common features of a Colonial House Design include refreshment of brick or stone and wood that offers natural appeal, large and gracious porches, and beautiful colonial-style windows.
Modern House Designs
For an ambitious house design with contemporary lines and impeccable style, modern house designs provide a perfect template. Striking a perfect balance between a modern interior and classic exteriors, they raise the bar for efficient use of interior space. Common features of a Modern House Design include large windows, an open floor plan, and an emphasis on energy efficiency. The sleek lines and smooth edges of modern house designs are enough to make even the most traditional of home owners turn heads.
Log Cabin House Designs
Authentic and rustic, Log Cabin House Designs have become the perfect embodiment of summertime relaxation. Featuring natural wood tones and aesthetic, well-crafted log cabins provide a great escape from the hectic nature of the city. Nestled deeper into the woods, these traditional structural designs offer the protection of nature without sacrificing comfort. With panels of glass, stone chimneys, and fireplaces, a log cabin house design is an impressive way to admire the outdoors.
Split-Level House Designs
Ideal for sloping or hillside sites, split-level house designs are usually found in suburban areas. This house design features slightly different floors connected with stairs. With the upstairs and downstairs divided,creating a multitude of living options.This multi-level design provides an efficient floor plan,with a Split-Level House Design you canlook forward to ample space for entertaining and an thoughtful layout that anyone can appreciate.
Tuscan House Designs
Tuscan style houses hark back to the Mediterranean of old times. These structural designs are heavily influenced by central Italy and enjoy a rustic and robust style. Inspired by natural beauty, Tuscan House Designs offer a look of grandeur, aged stone-wall with contrasting walls and windows, and spacious gardens. Its aged materials help the blend in with the landscape, while old-world style provide a cozy atmosphere to enjoy the pleasant days.
Cape Cod House Designs
Adaptable and functional in nature, Cape Cod House Designs are efficient use of space, featuring two or three floors connected with narrow stairwells. The vertical orientation offers easy access to the wide balcony and multiple living spaces, creating private retreats within one structure.Rectangular in shape, they usually featureoverhanging eaves, vertical siding, and simple decorative trim. Its functional design makes for a comfortable and livable home.
Craftsman House Designs
Strong and bold, Craftsman House Designs draw attention to their unique details and intricate woodwork. Characterized by low-pitched gabled roofs, half-timbering, handcrafted artistry, and large fireplaces, this house design features inviting porches, large front columns, and plenty of natural wood tones. With a comfortable atmosphere, the Craftsman house design is a genuinetribute to the era’s pioneering homeowners.
Tiny House Designs
Ideal for tighter budgets, or for those who prefer the minimalist lifestyle or appreciate extra space, Tiny House Designs provide comfort and efficiency without being excessive. Small but efficient, these structures feature open or two-story multi-functional designs, with bedrooms on one end and living rooms on the other.These house designs offer plenty of storage, as well spacious common areas and bedrooms, all while utilizing a small footprint.
Contemporary House Designs
The modern day dream house, Contemporary House Designs aim to provide the utmost comfort with a striking modern exterior. Simple lines and a lot more open space defines modern contemporary structures, allowing fresh air and natural light to fill the house. The living spaces typically feature bold colors, plenty of space for entertaining, and floor-to-ceiling windows that are sure to wow anyone. These house designs also feature other modern amenities, such as sustainable resources and advanced building materials to further increase energy efficiency.
Victorian House Designs
Known for its ornate decor and sophisticated architectural elements, Victorian House Designs are the epitome of luxury. Towering spires, unique combinations of paint, and intricate details distinguish these homes from the rest. Classics yet modern, these house designs usually feature plenty of exposed timber, detailed bases, and classic courtyards, as well as wrap-around verandas and elegant balconies. Victorian House Designs are certainly fashioned to impress.
Popular House Plan Designs
 There are a variety of popular house plan designs that can be chosen when looking to build a
new home
. Here are five of the most popular designs and what they offer.
There are a variety of popular house plan designs that can be chosen when looking to build a
new home
. Here are five of the most popular designs and what they offer.
Traditional Home Plan
 The traditional home plan design is great for those wanting a classic
house plan
to fit any budget. This is the most basic and simplest design, and gives homeowners flexibility in their designs. Typically these designs are rectangular, with a split-level or “L” shape.
The traditional home plan design is great for those wanting a classic
house plan
to fit any budget. This is the most basic and simplest design, and gives homeowners flexibility in their designs. Typically these designs are rectangular, with a split-level or “L” shape.
Tudor Home Plan
 The Tudor home plan is a classic design for those looking for a
traditional house plan
. This plan often features steeply pitched roofs to create a distinctive appearance on the exterior. The interior of the home features high ceilings and typically includes exposed beams, fireplaces, multiple rooms, and smaller windows.
The Tudor home plan is a classic design for those looking for a
traditional house plan
. This plan often features steeply pitched roofs to create a distinctive appearance on the exterior. The interior of the home features high ceilings and typically includes exposed beams, fireplaces, multiple rooms, and smaller windows.
Modern Home Plan
 For those looking for a modern
home plan design
, the modern plan is an excellent choice. This design is sleek and minimalist, featuring clean lines and an overall contemporary look. Often, these plans focus on ample natural light and large windows, as well as open floor plans for an organized space.
For those looking for a modern
home plan design
, the modern plan is an excellent choice. This design is sleek and minimalist, featuring clean lines and an overall contemporary look. Often, these plans focus on ample natural light and large windows, as well as open floor plans for an organized space.
Ranch Home Plan
 A ranch house plan is ideal for those seeking a single-story
design
. These homes often feature a long, low roof and a “U” shape, allowing the design to follow the natural contour of the land. Inside, them plan is usually open and airy.
A ranch house plan is ideal for those seeking a single-story
design
. These homes often feature a long, low roof and a “U” shape, allowing the design to follow the natural contour of the land. Inside, them plan is usually open and airy.
Split Level Home Plan
 The split-level home plan is perfect for those seeking an interesting multi-level design. This decision often rises above single-story homes and features multiple levels. It is built with staggered walls, which connect the levels and give it a unique, modern style.
The split-level home plan is perfect for those seeking an interesting multi-level design. This decision often rises above single-story homes and features multiple levels. It is built with staggered walls, which connect the levels and give it a unique, modern style.










































































































