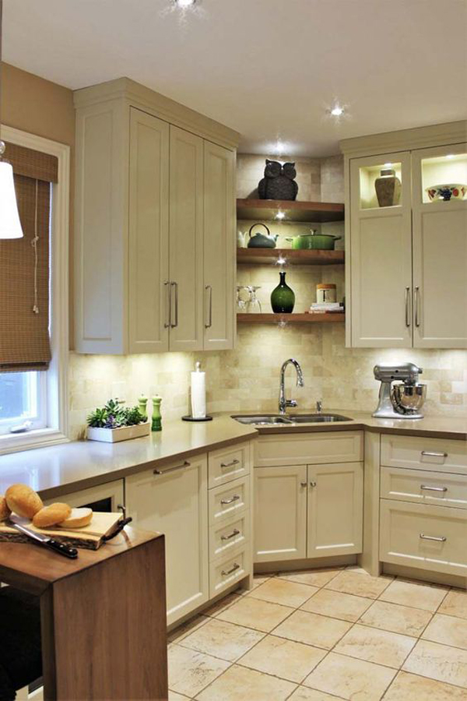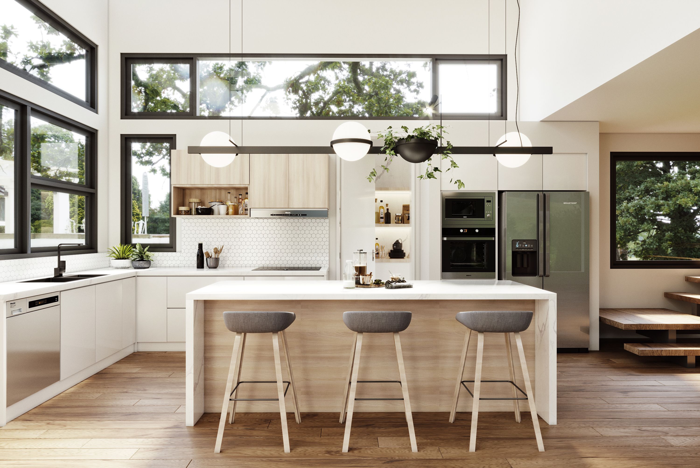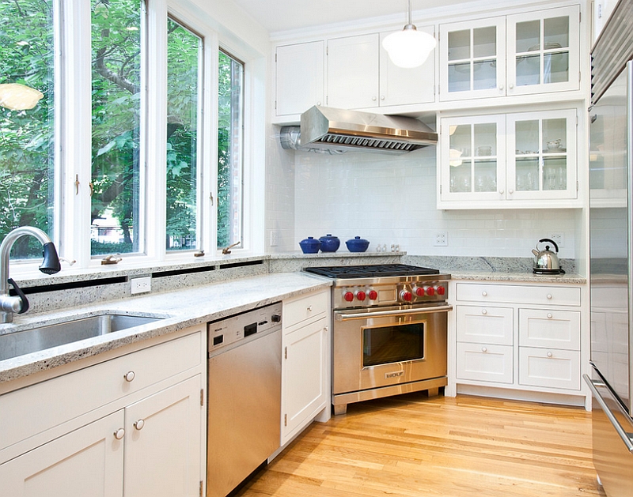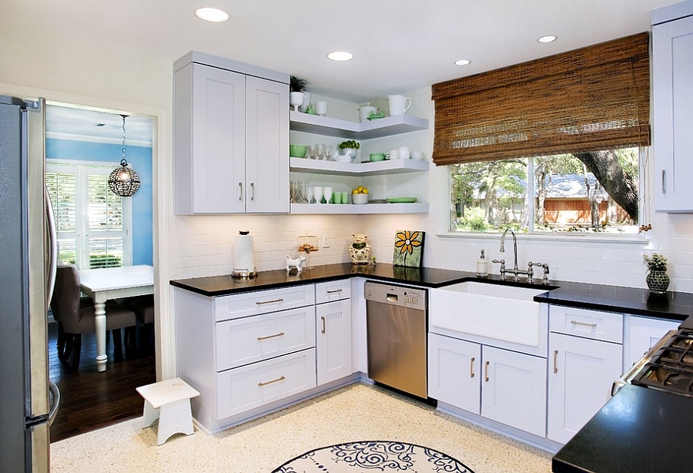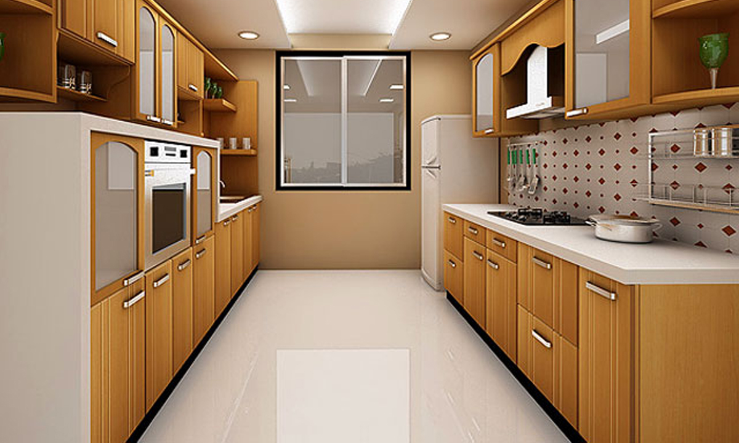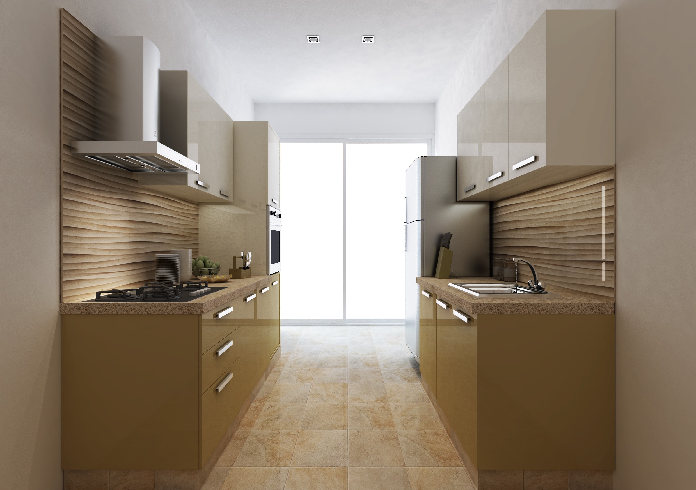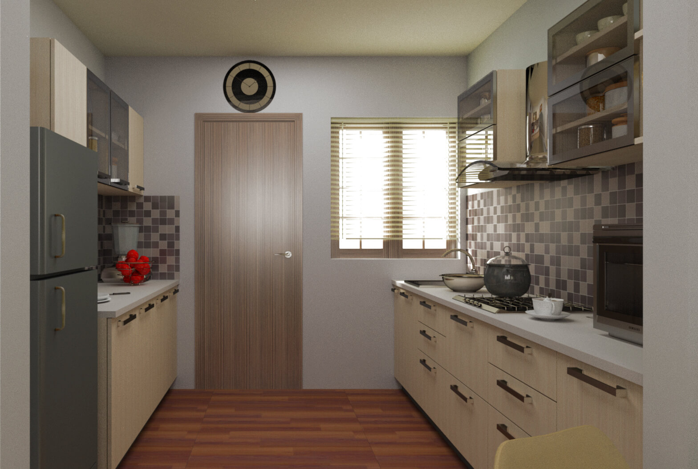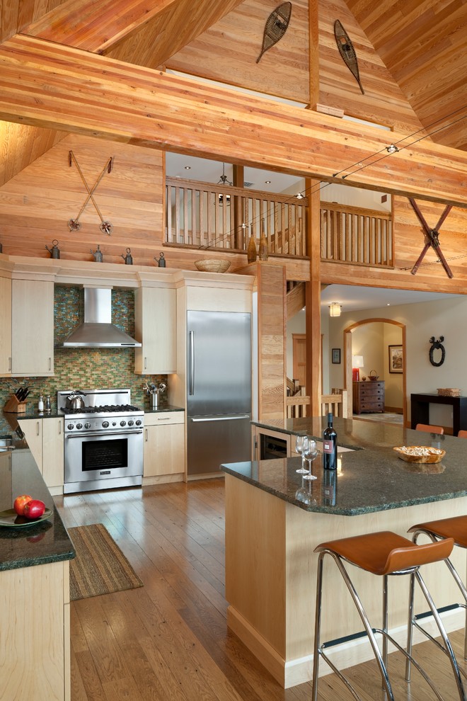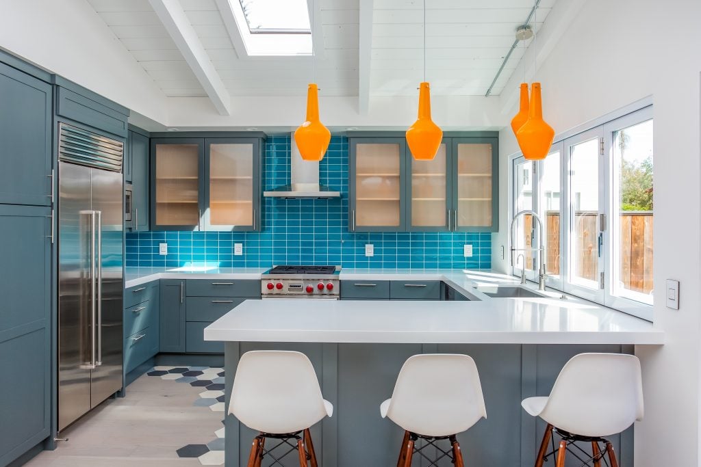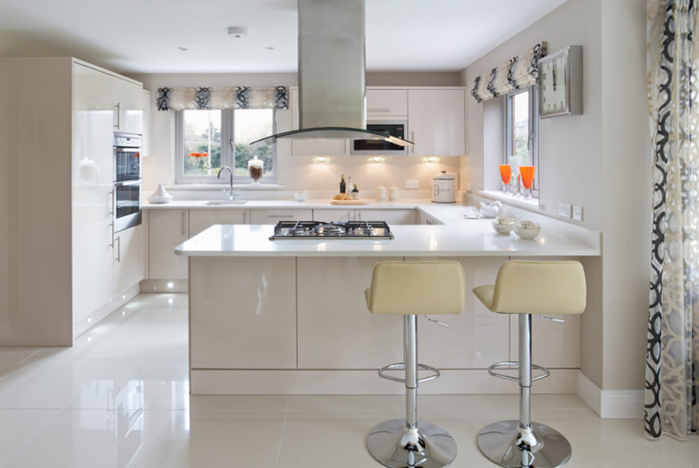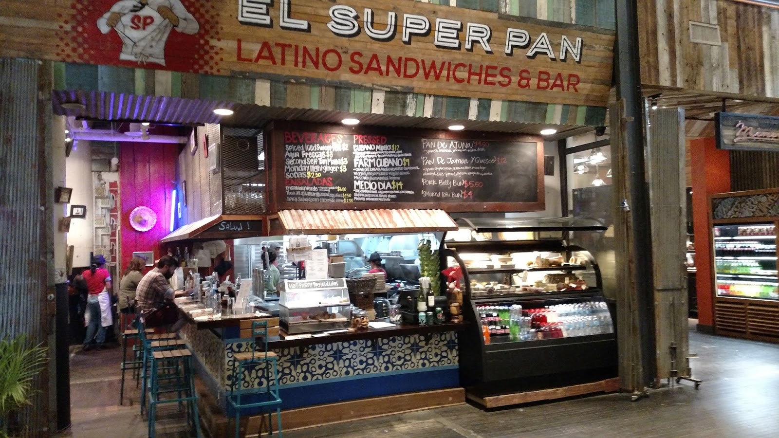The U-shaped kitchen layout is a popular choice for those who have a larger kitchen space and want to maximize storage and counter space. As the name suggests, this layout is in the shape of a "U" and typically features three walls of cabinets and appliances. It provides ample room for multiple cooks to work simultaneously and allows for a natural traffic flow in the kitchen.U-Shaped Kitchen Layout
The L-shaped kitchen layout is a versatile option that works well in both small and large kitchens. It features two walls of cabinets and appliances that form an "L" shape, with one wall longer than the other. This layout is great for maximizing storage and counter space while still allowing for an open and spacious feel in the kitchen.L-Shaped Kitchen Layout
The galley kitchen layout, also known as the corridor or walk-through kitchen, is a practical option for small spaces. It features two parallel walls of cabinets and appliances, creating a galley-like walkway in between. This layout is efficient and functional, allowing for easy movement and workflow between the preparation and cooking areas.Galley Kitchen Layout
The one-wall kitchen layout is a simple and space-saving option that features all cabinets and appliances on a single wall. This layout is ideal for smaller kitchens or open concept spaces, as it allows for an unobstructed flow between the kitchen and other living areas. However, it may not be the most efficient for multiple cooks or those who require a lot of counter space.One-Wall Kitchen Layout
The peninsula kitchen layout is a variation of the L-shaped kitchen, with one end of the "L" extended to create a peninsula or partial fourth wall. This layout provides additional counter space and storage while still maintaining an open feel in the kitchen. It can also serve as a casual dining area or a place for guests to gather while the cook is preparing a meal.Peninsula Kitchen Layout
The island kitchen layout is a popular choice for larger and open concept kitchens. It features a freestanding island in the center of the kitchen, providing additional counter space and storage. This layout is great for entertaining, as it allows for guests to gather around the island while the cook prepares food. It also creates a natural flow between the kitchen and other living areas.Island Kitchen Layout
The open concept kitchen layout is a modern and popular choice for those who want a seamless flow between the kitchen and other living areas. It typically features an island or peninsula and is open to the dining and living spaces. This layout is great for entertaining and allows for a spacious and airy feel in the kitchen.Open Concept Kitchen Layout
The corner kitchen layout is a unique and space-saving option that utilizes the often neglected corner space in a kitchen. It features cabinets and appliances in an L-shape with a diagonal corner cabinet. This layout is great for maximizing storage and counter space while still maintaining an open feel in the kitchen.Corner Kitchen Layout
The parallel kitchen layout, also known as the double galley or two-wall kitchen, features two parallel walls of cabinets and appliances. This layout is great for larger kitchens and provides ample counter and storage space. It also allows for a natural traffic flow and works well for multiple cooks.Parallel Kitchen Layout
The G-shaped kitchen layout is a variation of the U-shaped kitchen, with an additional peninsula or partial fourth wall. This layout provides even more storage and counter space than the U-shaped kitchen and is great for larger families or those who love to cook and entertain. It also allows for a natural flow between the kitchen and other living areas.G-Shaped Kitchen Layout
Additional Kitchen Design Layouts for Optimal Functionality

The Galley Kitchen Layout
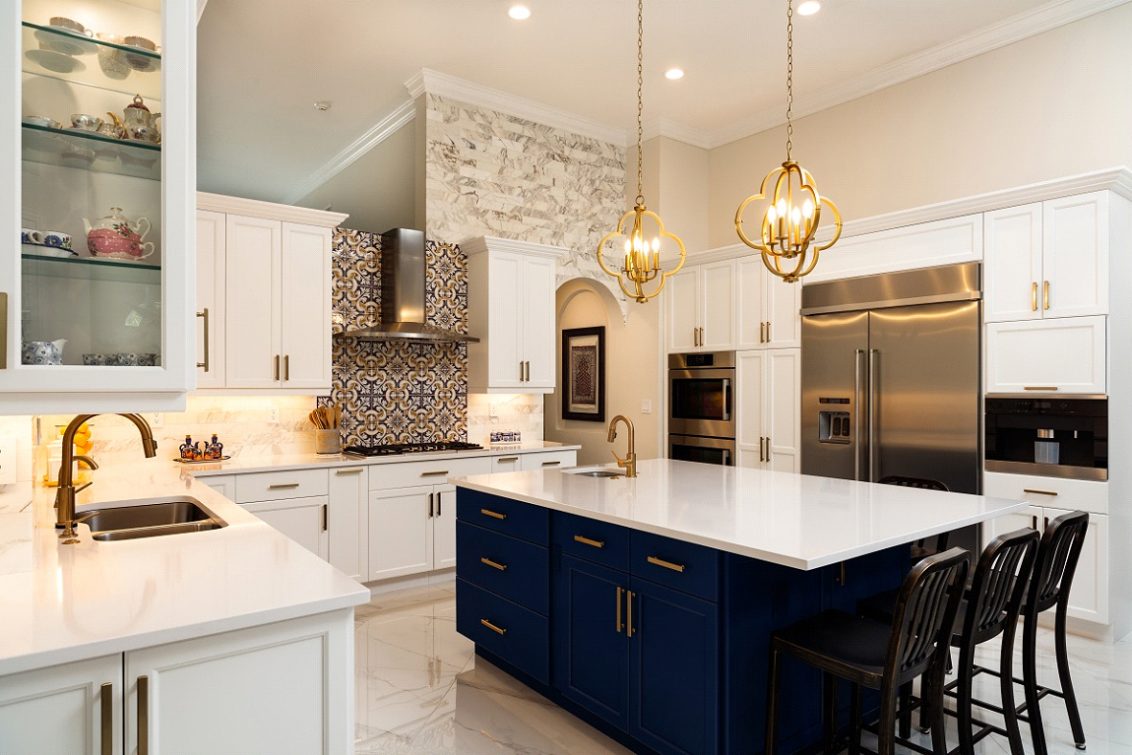 One of the most efficient and functional kitchen design layouts is the galley kitchen. This layout features two parallel countertops or workspaces, with a walkway in between. This type of layout is perfect for small or narrow spaces, as it maximizes the use of available space. The
galley kitchen
is also great for open floor plans, as it allows for easy flow between the kitchen and other living spaces.
One of the most efficient and functional kitchen design layouts is the galley kitchen. This layout features two parallel countertops or workspaces, with a walkway in between. This type of layout is perfect for small or narrow spaces, as it maximizes the use of available space. The
galley kitchen
is also great for open floor plans, as it allows for easy flow between the kitchen and other living spaces.
The L-Shaped Kitchen Layout
 Another popular kitchen design layout is the L-shaped kitchen. This layout features two adjacent walls of countertops, forming an L-shape. This layout is ideal for larger kitchens, as it provides ample counter and storage space. It also allows for a designated work triangle, with the sink, stove, and refrigerator all within easy reach. The
L-shaped kitchen
is perfect for those who love to cook and entertain, as it allows for multiple people to work in the kitchen at the same time.
Another popular kitchen design layout is the L-shaped kitchen. This layout features two adjacent walls of countertops, forming an L-shape. This layout is ideal for larger kitchens, as it provides ample counter and storage space. It also allows for a designated work triangle, with the sink, stove, and refrigerator all within easy reach. The
L-shaped kitchen
is perfect for those who love to cook and entertain, as it allows for multiple people to work in the kitchen at the same time.
The U-Shaped Kitchen Layout
 For those who want the ultimate in functionality and storage, the U-shaped kitchen layout is the way to go. This layout utilizes three walls of countertops, forming a U-shape. The
U-shaped kitchen
provides plenty of counter and storage space, and also allows for a designated work triangle. This layout is perfect for larger families or those who love to cook elaborate meals, as it provides ample space for multiple people to work at once.
No matter what your kitchen size or style, there is a perfect layout for you. Whether you prefer the efficiency of the galley kitchen, the spaciousness of the L-shaped kitchen, or the optimal functionality of the U-shaped kitchen, there is a design that will suit your needs and enhance your cooking experience. Consider your space and your cooking needs when choosing a kitchen layout, and you will be sure to create a beautiful and functional space for your home.
For those who want the ultimate in functionality and storage, the U-shaped kitchen layout is the way to go. This layout utilizes three walls of countertops, forming a U-shape. The
U-shaped kitchen
provides plenty of counter and storage space, and also allows for a designated work triangle. This layout is perfect for larger families or those who love to cook elaborate meals, as it provides ample space for multiple people to work at once.
No matter what your kitchen size or style, there is a perfect layout for you. Whether you prefer the efficiency of the galley kitchen, the spaciousness of the L-shaped kitchen, or the optimal functionality of the U-shaped kitchen, there is a design that will suit your needs and enhance your cooking experience. Consider your space and your cooking needs when choosing a kitchen layout, and you will be sure to create a beautiful and functional space for your home.


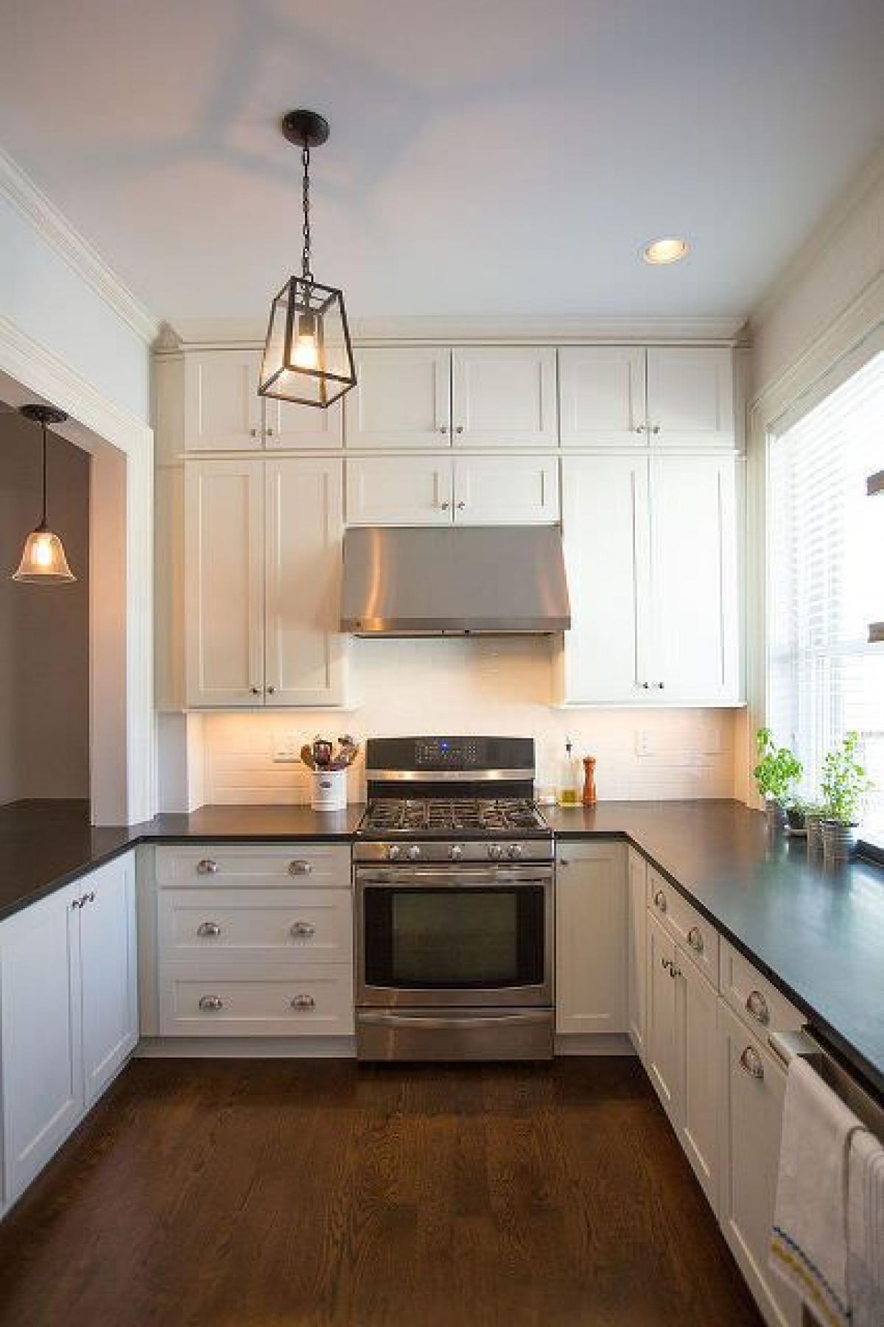




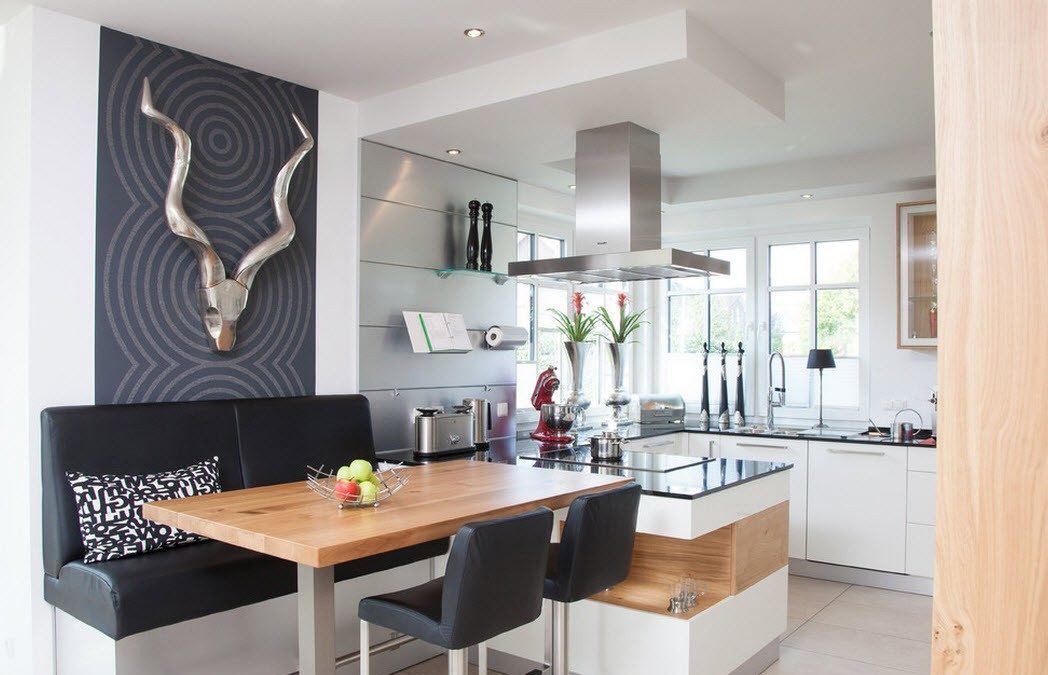



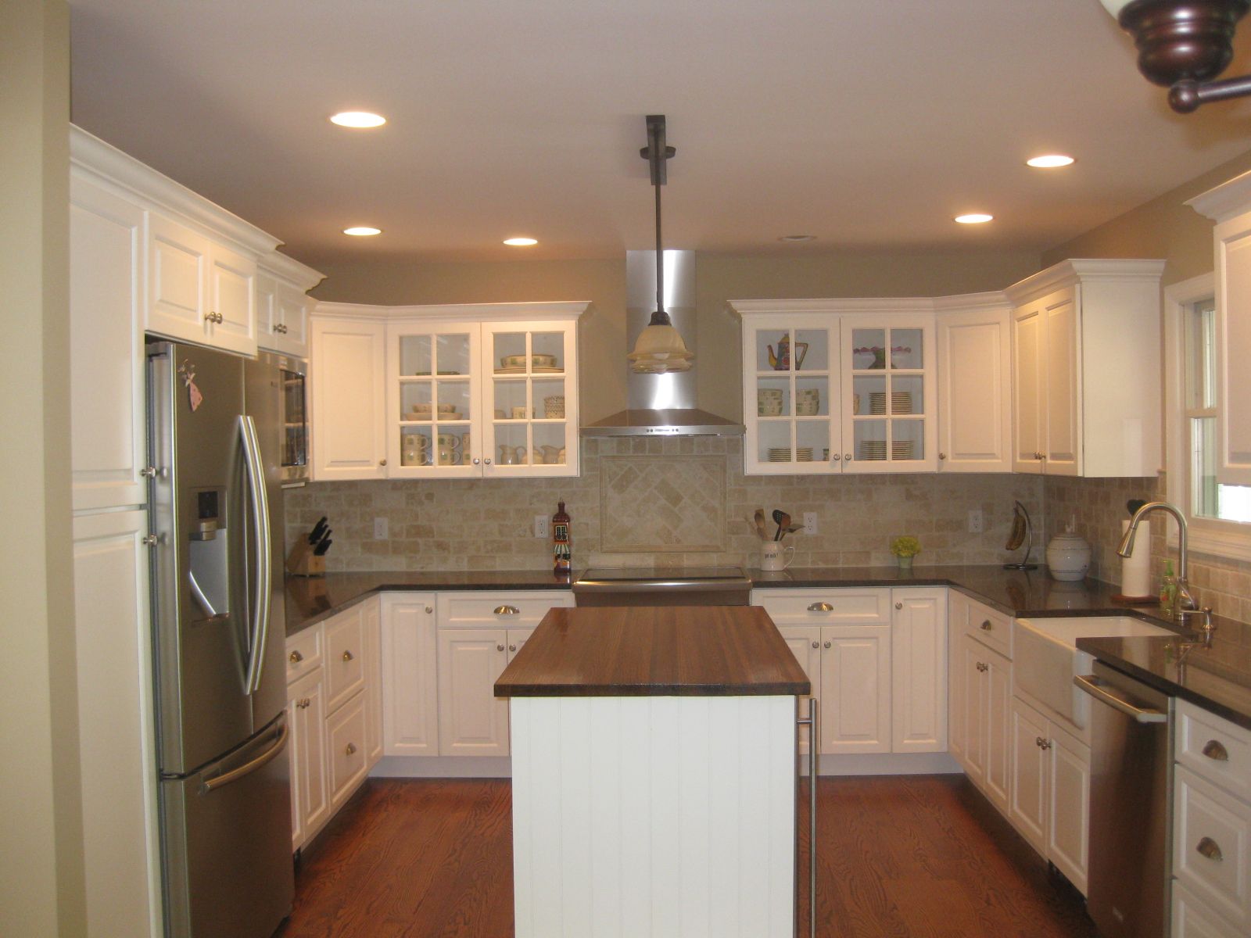







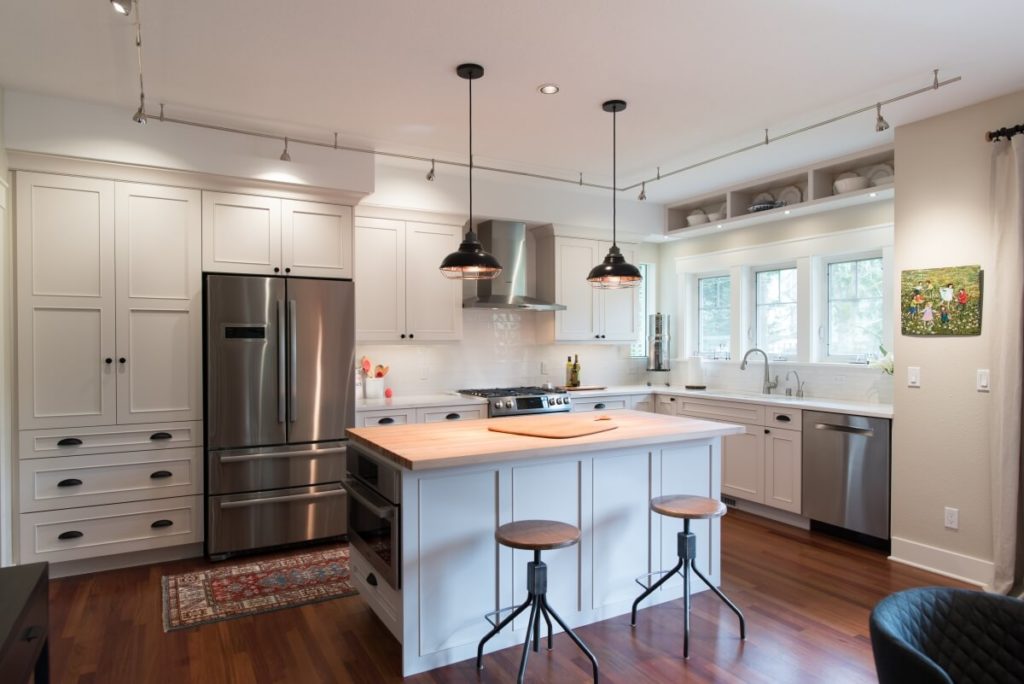
:max_bytes(150000):strip_icc()/sunlit-kitchen-interior-2-580329313-584d806b3df78c491e29d92c.jpg)






:max_bytes(150000):strip_icc()/make-galley-kitchen-work-for-you-1822121-hero-b93556e2d5ed4ee786d7c587df8352a8.jpg)


:max_bytes(150000):strip_icc()/af1be3_2629b57c4e974336910a569d448392femv2-5b239bb897ff4c5ba712c597f86aaa0c.jpeg)







/ModernScandinaviankitchen-GettyImages-1131001476-d0b2fe0d39b84358a4fab4d7a136bd84.jpg)














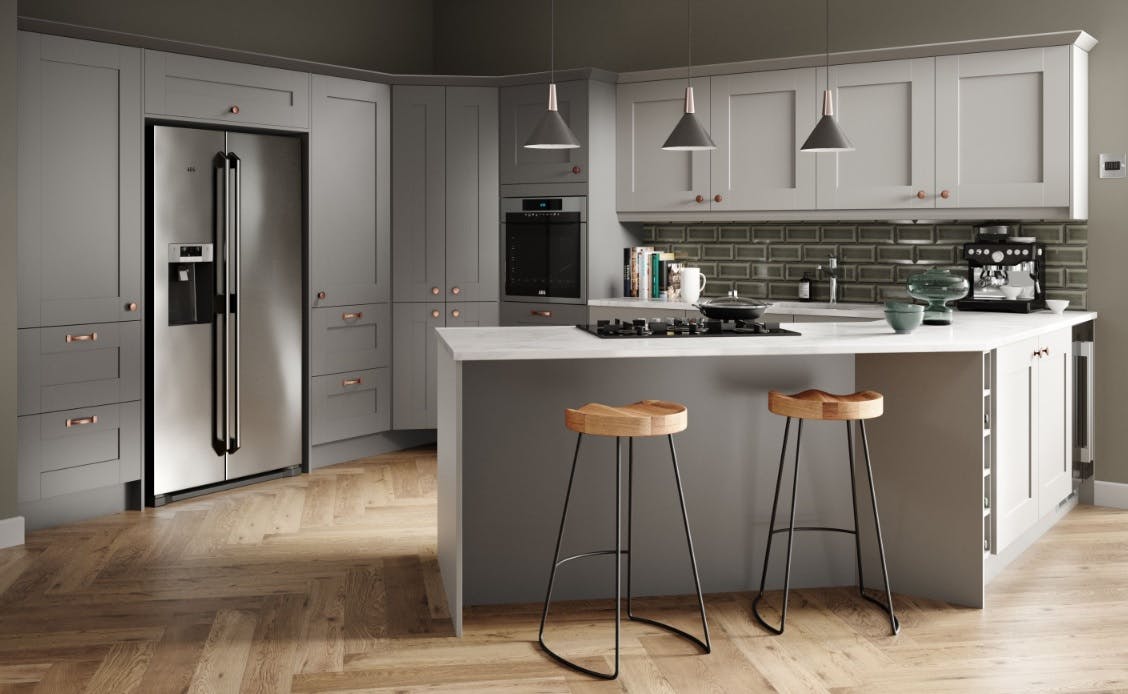







/DesignWorks-baf347a8ce734ebc8d039f07f996743a.jpg)









:max_bytes(150000):strip_icc()/181218_YaleAve_0175-29c27a777dbc4c9abe03bd8fb14cc114.jpg)

:max_bytes(150000):strip_icc()/af1be3_9960f559a12d41e0a169edadf5a766e7mv2-6888abb774c746bd9eac91e05c0d5355.jpg)





