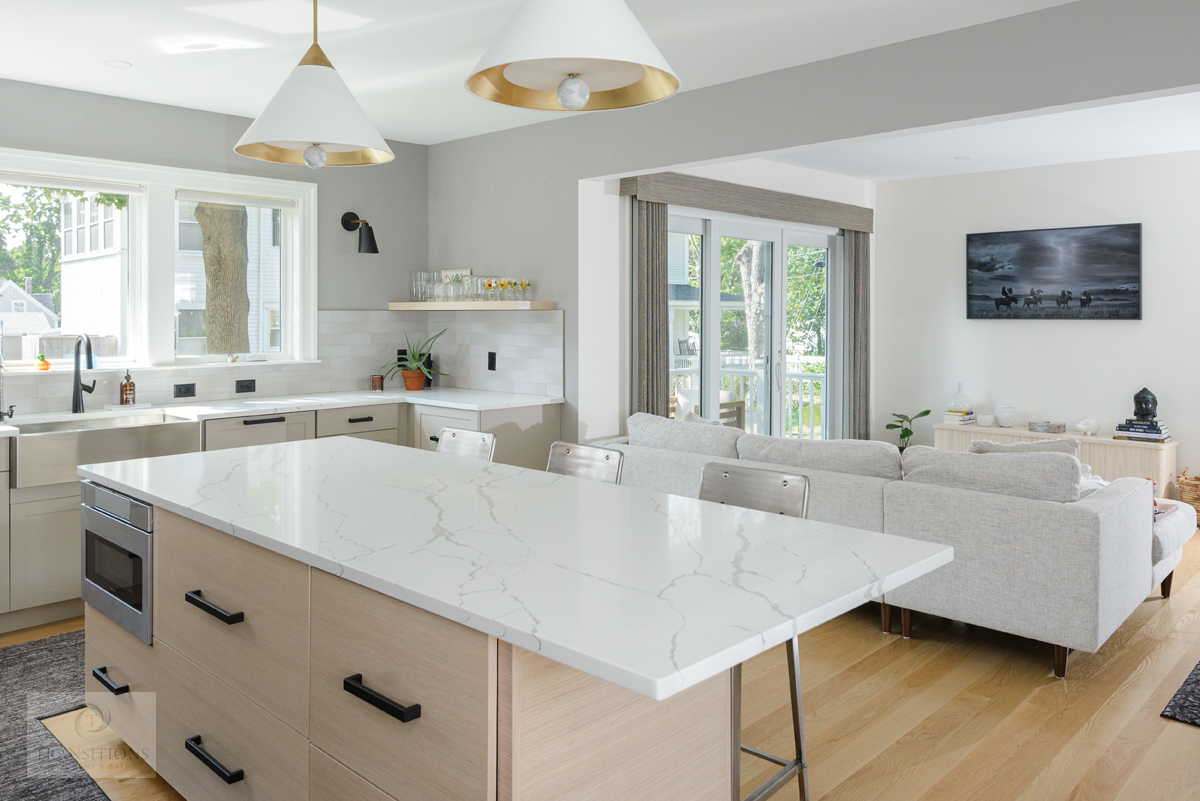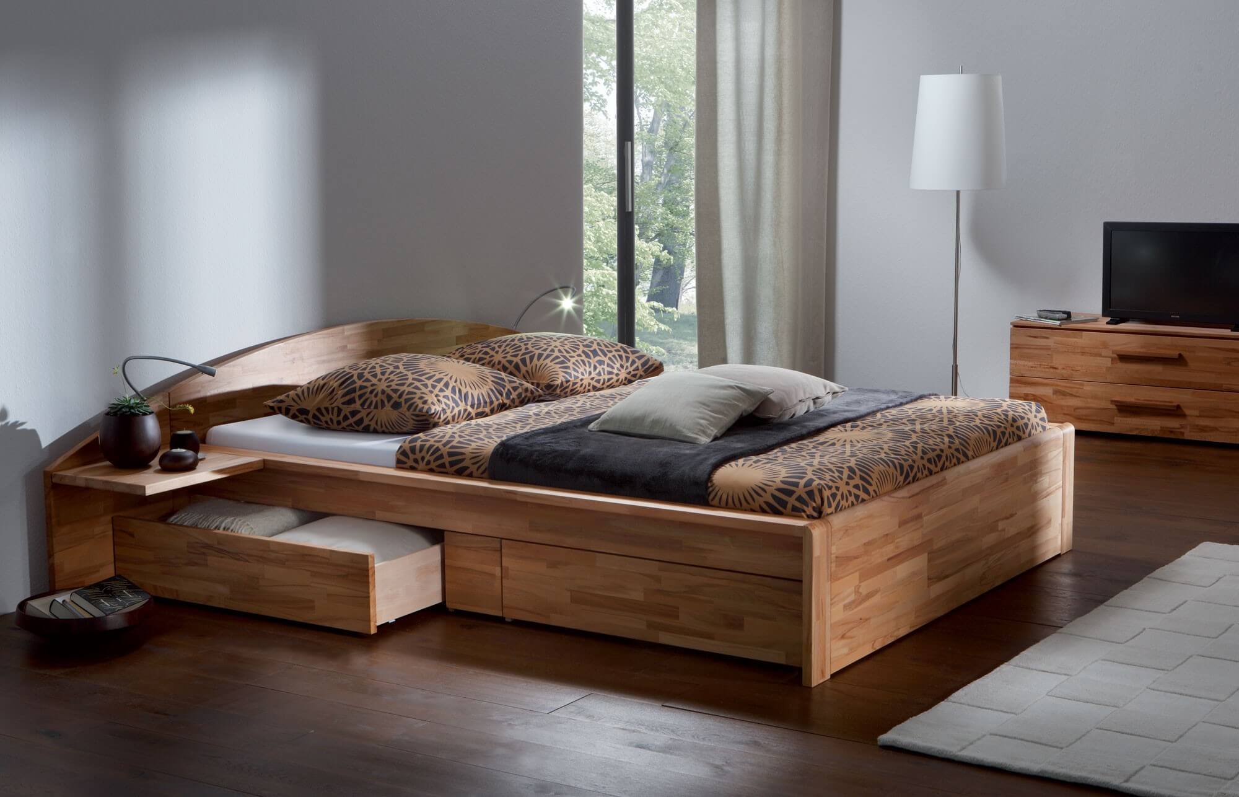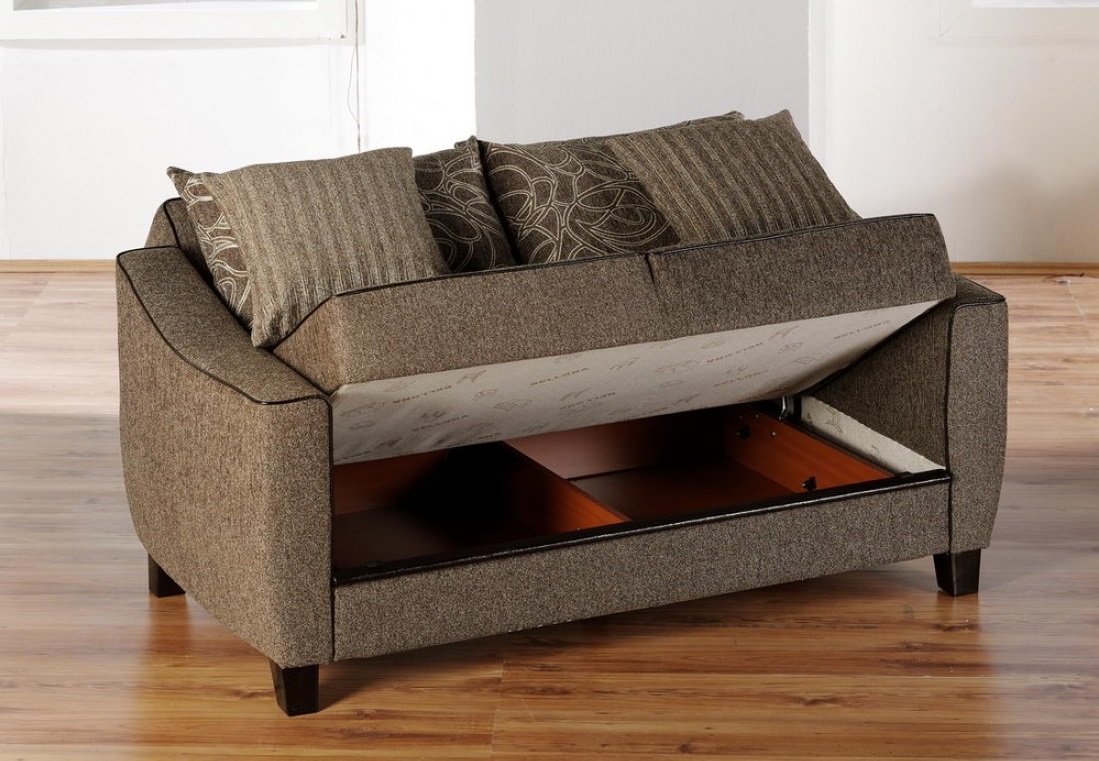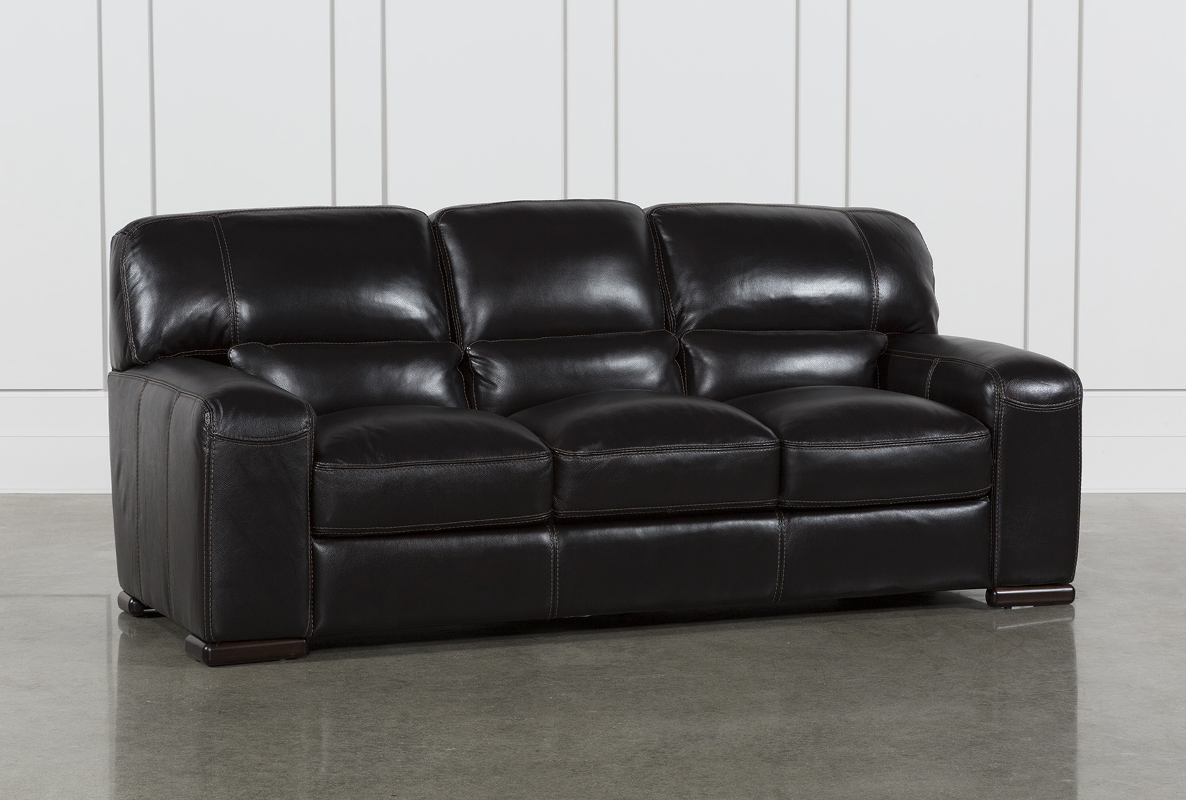Designing a small kitchen can be a challenging task, especially when you have limited space to work with. But with the right strategies and solutions, you can create a functional and stylish kitchen that maximizes every inch of space. Here are some space-saving solutions to consider when designing a small kitchen.1. Space-saving solutions for small kitchen design
When it comes to designing a small kitchen, creativity is key. You may have to think outside the box and come up with unique solutions to make the most of your limited space. One idea is to incorporate multi-functional furniture, such as a kitchen island with built-in storage or a pull-out dining table. This allows you to use the space for different purposes and save space at the same time.2. Creative ideas for designing a small kitchen
Storage is essential in any kitchen, but it becomes even more crucial in a small space. To make the most of your storage options, consider utilizing vertical space by installing shelves or cabinets that reach all the way to the ceiling. You can also use the back of cabinet doors for hanging racks or hooks to store pots and pans.3. Maximizing storage in a small kitchen
When it comes to the layout and design of a small kitchen, every detail counts. It's essential to carefully plan out the placement of appliances, cabinets, and countertops to ensure efficient use of space. For example, consider a galley layout with parallel counters, which maximizes storage and work space without taking up too much room.4. Small kitchen layout and design tips
Just because your kitchen is small doesn't mean it can't be stylish and functional. You can add personality and charm to your space by incorporating bold colors, patterns, and textures. Consider a statement backsplash or colorful cabinets to add interest and reflect your personal style.5. Designing a functional and stylish small kitchen
When designing a small kitchen, it's important to avoid common mistakes that can make the space feel even smaller. One mistake is overcrowding the kitchen with too many accessories or decorations. Instead, opt for a few well-chosen pieces that add to the design without overwhelming the space.6. Small kitchen design mistakes to avoid
We've already mentioned the importance of utilizing vertical space for storage, but it's also essential for creating the illusion of more space in a small kitchen. Hanging pendant lights or installing tall cabinets can draw the eye upwards and make the space feel bigger. You can also use a vertical herb garden or hanging planters to add greenery and interest to the room.7. Utilizing vertical space in a small kitchen
Designing a small kitchen doesn't have to break the bank. With a little creativity and resourcefulness, you can create a beautiful and functional kitchen on a budget. Consider DIY projects, such as painting cabinets or creating your own backsplash, to save money. You can also shop for secondhand furniture or look for sales and discounts on appliances.8. Designing a small kitchen on a budget
If you live in an apartment or condo, you may have even less space to work with in your kitchen. But don't let that discourage you. There are many small kitchen design ideas specifically tailored for apartments and condos, such as installing a compact dishwasher or using a rolling cart for extra storage and counter space.9. Small kitchen design for apartments and condos
If your kitchen is connected to your living or dining area, an open concept design can make the space feel larger and more cohesive. To achieve this, consider using the same flooring and color scheme throughout both areas. You can also incorporate a kitchen island or peninsula to create a defined space while still maintaining an open feel.10. Designing a small kitchen with an open concept
Maximizing Storage Space
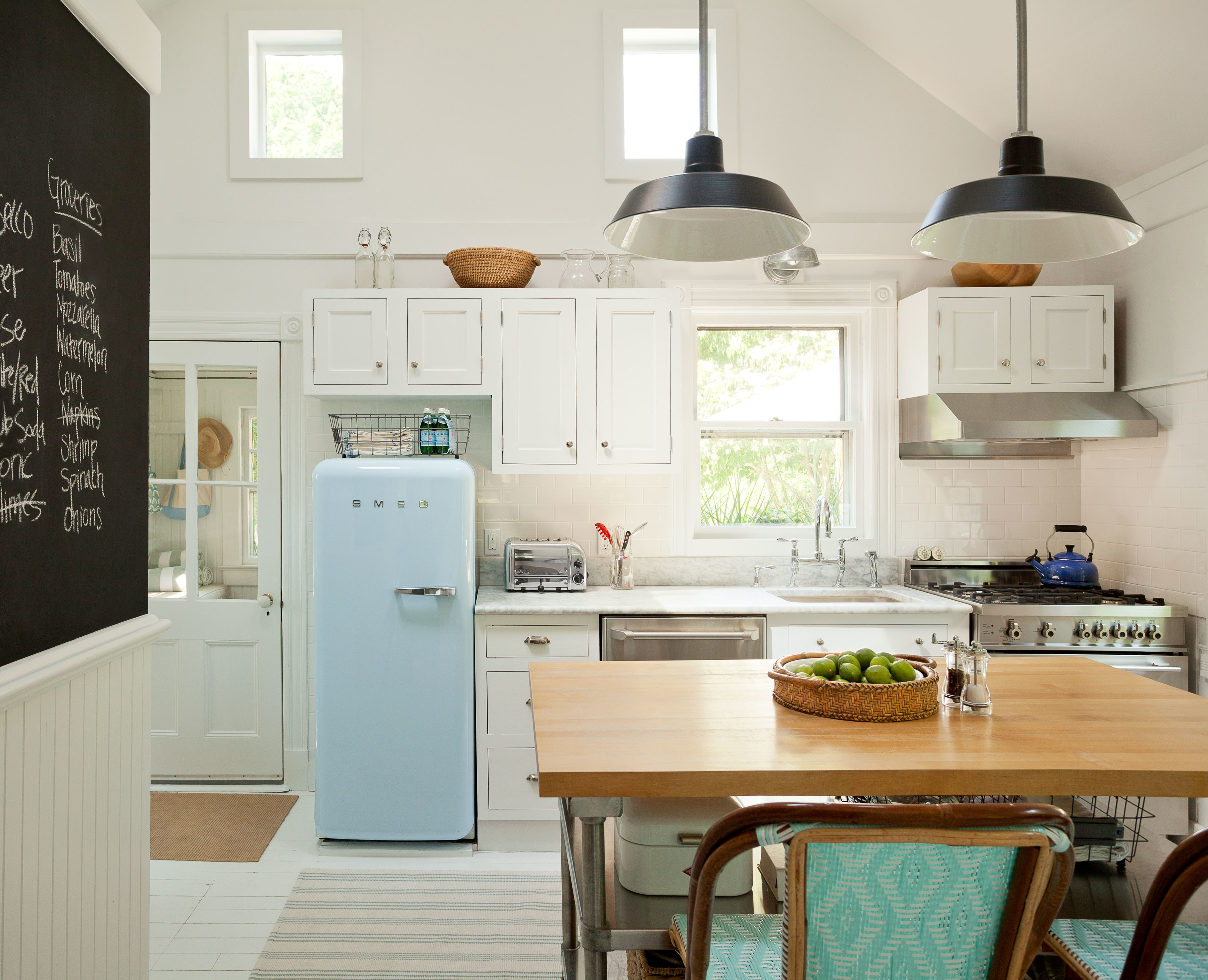
Utilizing Vertical Space
 One of the biggest challenges when designing a small kitchen is finding enough storage space for all of your kitchen essentials. However, with some creative thinking and clever use of vertical space, you can easily maximize your storage options.
Wall-mounted shelves and cabinets
are a great way to utilize the space above your countertops. You can also install
hanging racks
for pots and pans, freeing up valuable cabinet space. Additionally, consider using
fold-down shelves
or
pull-out drawers
to make the most of your cabinet space. These small adjustments can make a big difference in a small kitchen.
One of the biggest challenges when designing a small kitchen is finding enough storage space for all of your kitchen essentials. However, with some creative thinking and clever use of vertical space, you can easily maximize your storage options.
Wall-mounted shelves and cabinets
are a great way to utilize the space above your countertops. You can also install
hanging racks
for pots and pans, freeing up valuable cabinet space. Additionally, consider using
fold-down shelves
or
pull-out drawers
to make the most of your cabinet space. These small adjustments can make a big difference in a small kitchen.
Utilizing Hidden Storage
 Another way to maximize storage space in a small kitchen is by utilizing hidden storage options.
Drawer organizers
and
pull-out spice racks
can help keep your countertops clutter-free and make the most of your drawer and cabinet space.
Under-cabinet storage
is also a great option to store items such as cutting boards, baking sheets, and even small appliances. You can also incorporate
hidden storage solutions
in your kitchen island, such as pull-out shelves or built-in cabinets. By utilizing hidden storage options, you can keep your small kitchen looking clean and organized.
Another way to maximize storage space in a small kitchen is by utilizing hidden storage options.
Drawer organizers
and
pull-out spice racks
can help keep your countertops clutter-free and make the most of your drawer and cabinet space.
Under-cabinet storage
is also a great option to store items such as cutting boards, baking sheets, and even small appliances. You can also incorporate
hidden storage solutions
in your kitchen island, such as pull-out shelves or built-in cabinets. By utilizing hidden storage options, you can keep your small kitchen looking clean and organized.
Utilizing Multi-Functional Furniture
 When designing a small kitchen, it's important to make the most of every inch of space. One way to do this is by incorporating
multi-functional furniture
into your design. For example, you can use a
kitchen island
not only as a workspace, but also as a storage solution with built-in cabinets and shelves. You can also opt for a
foldable dining table
that can be easily tucked away when not in use.
Stackable stools
or
bench seating
can also help save space in a small kitchen. By choosing furniture that serves multiple purposes, you can make your small kitchen feel more spacious and functional.
Overall, designing a small kitchen requires creative thinking and strategic use of space. By utilizing vertical space, hidden storage, and multi-functional furniture, you can maximize storage options and make the most of your small kitchen. Remember to keep your design simple and clutter-free to create a spacious and inviting atmosphere. With these tips, you can create a functional and stylish kitchen, no matter the size.
When designing a small kitchen, it's important to make the most of every inch of space. One way to do this is by incorporating
multi-functional furniture
into your design. For example, you can use a
kitchen island
not only as a workspace, but also as a storage solution with built-in cabinets and shelves. You can also opt for a
foldable dining table
that can be easily tucked away when not in use.
Stackable stools
or
bench seating
can also help save space in a small kitchen. By choosing furniture that serves multiple purposes, you can make your small kitchen feel more spacious and functional.
Overall, designing a small kitchen requires creative thinking and strategic use of space. By utilizing vertical space, hidden storage, and multi-functional furniture, you can maximize storage options and make the most of your small kitchen. Remember to keep your design simple and clutter-free to create a spacious and inviting atmosphere. With these tips, you can create a functional and stylish kitchen, no matter the size.


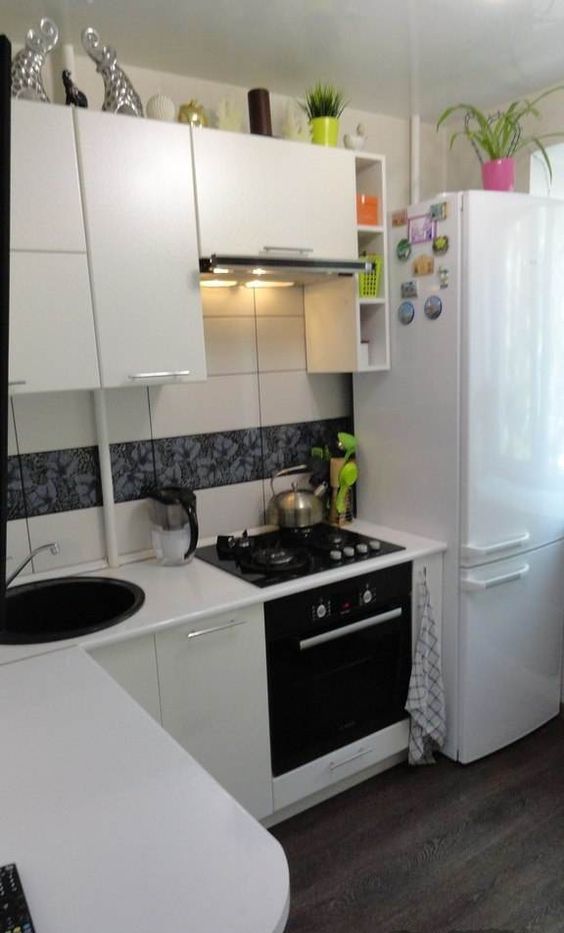








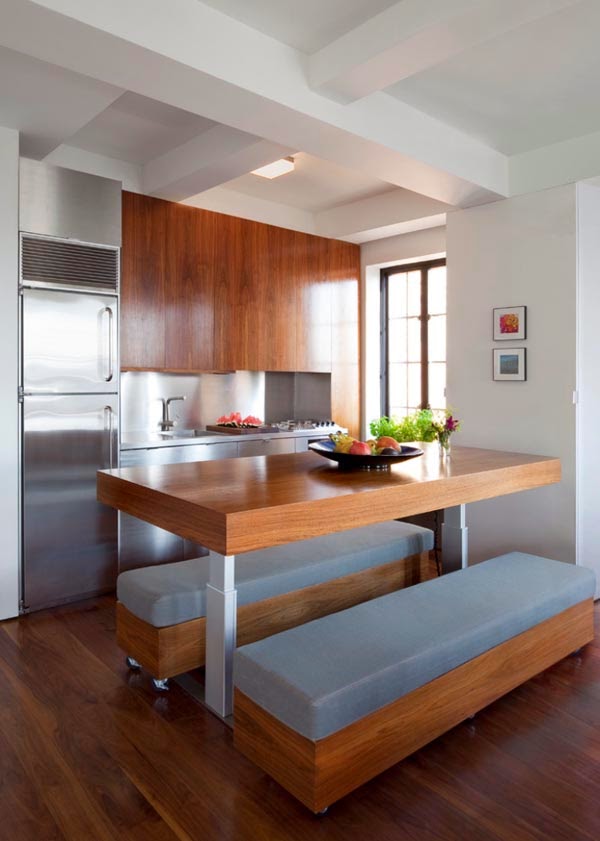
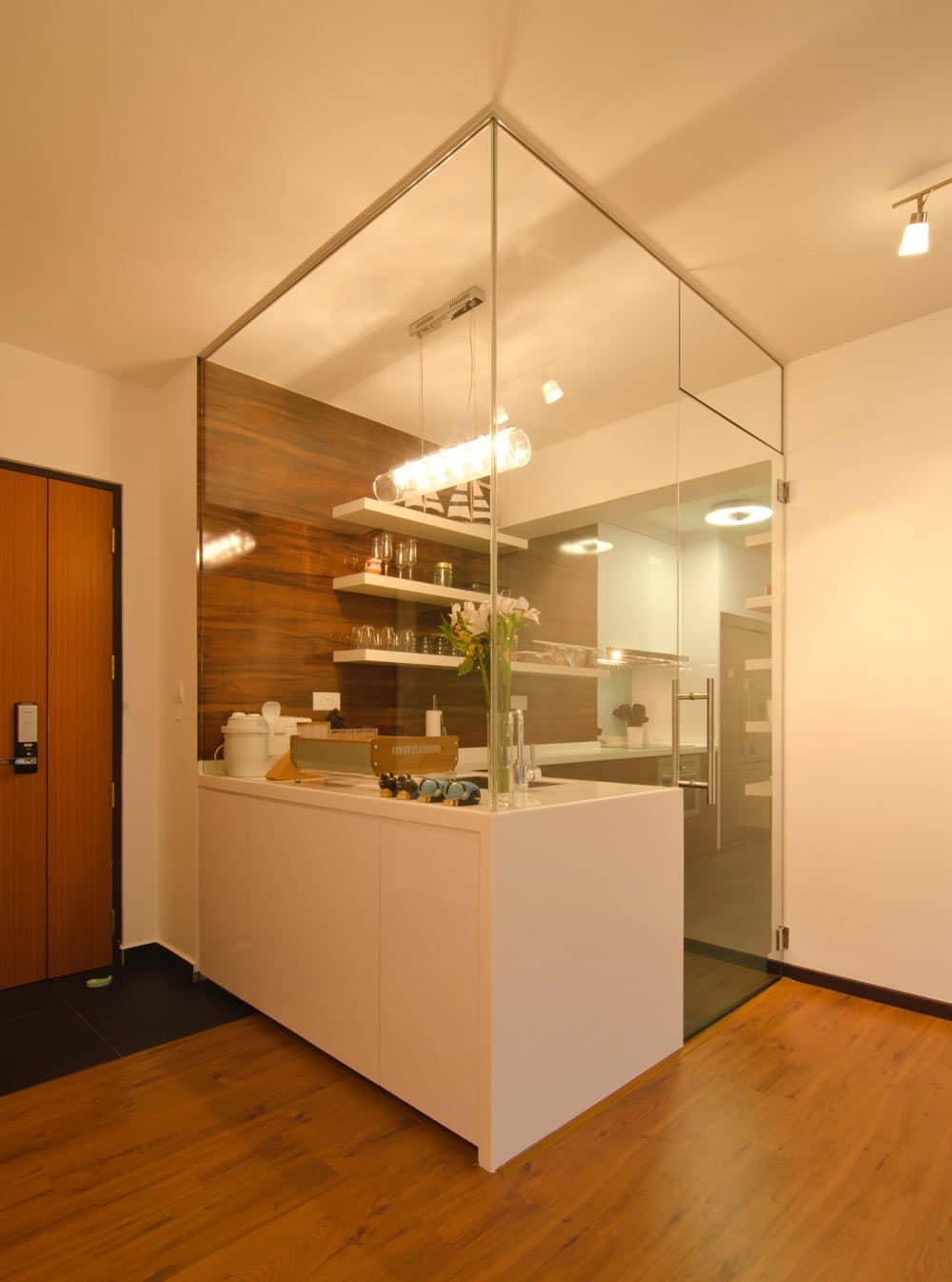

/Small_Kitchen_Ideas_SmallSpace.about.com-56a887095f9b58b7d0f314bb.jpg)
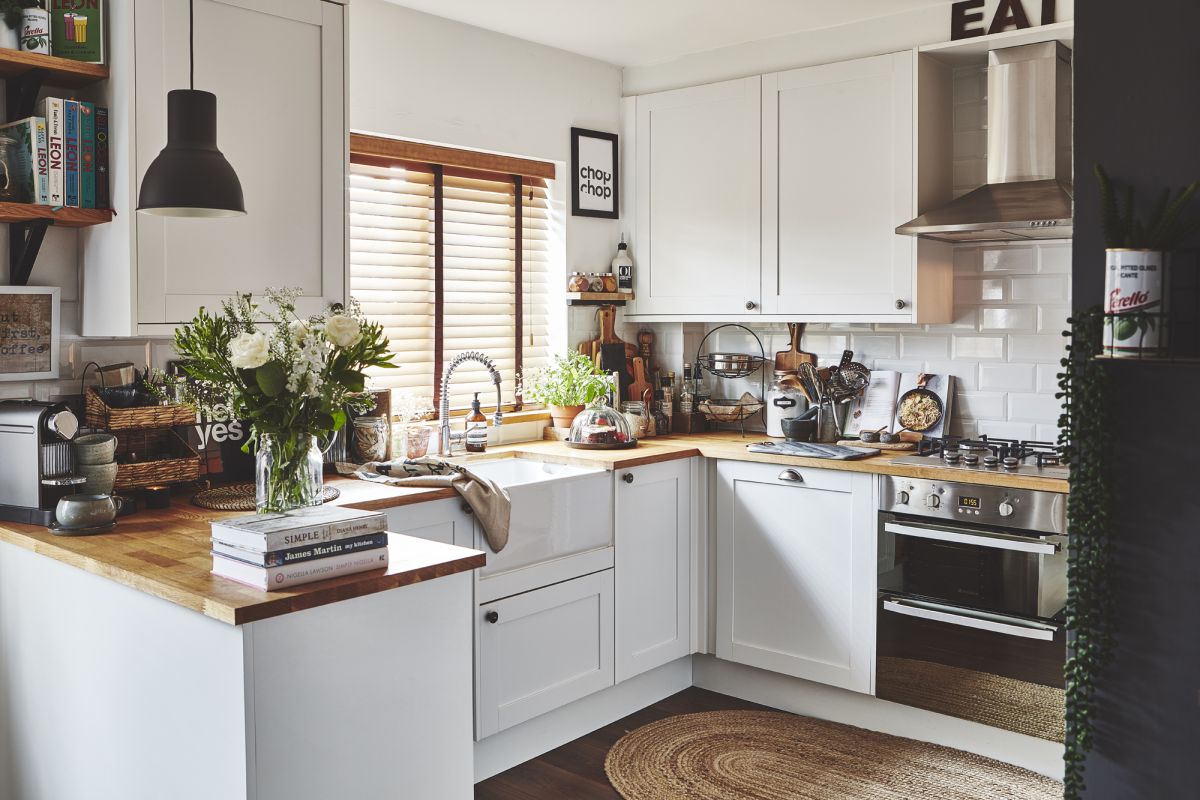
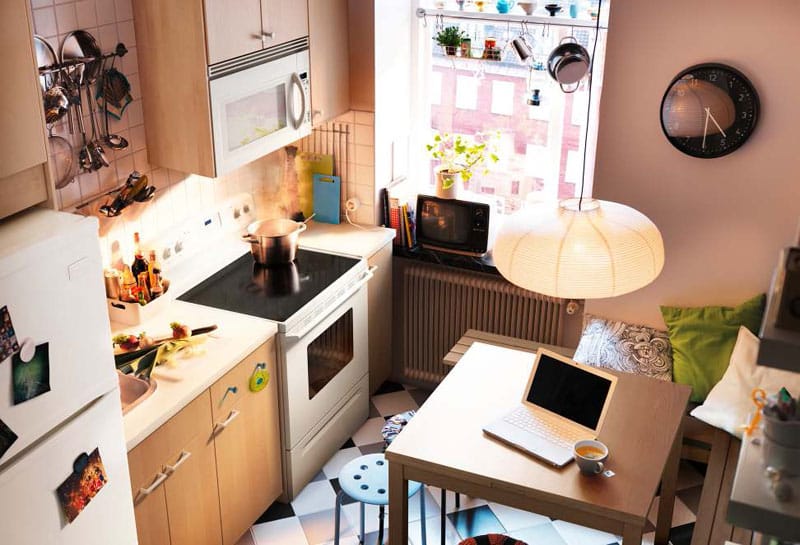
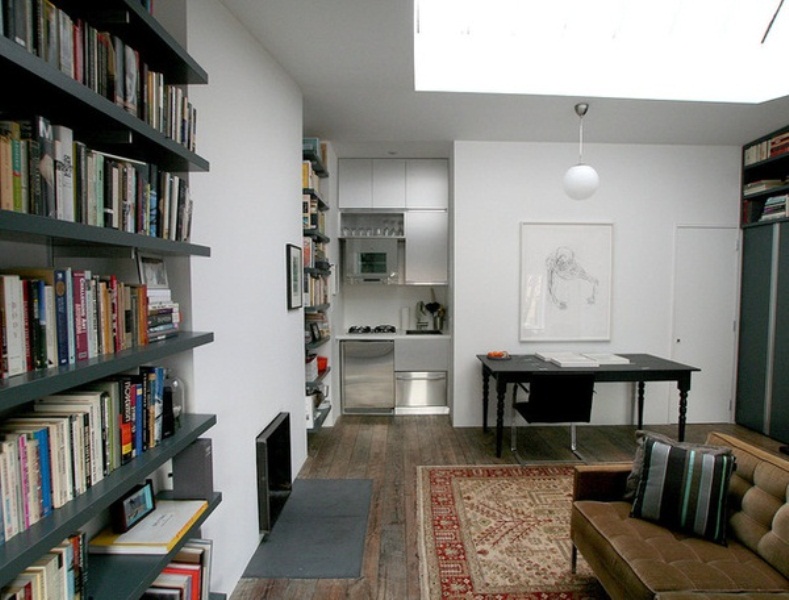
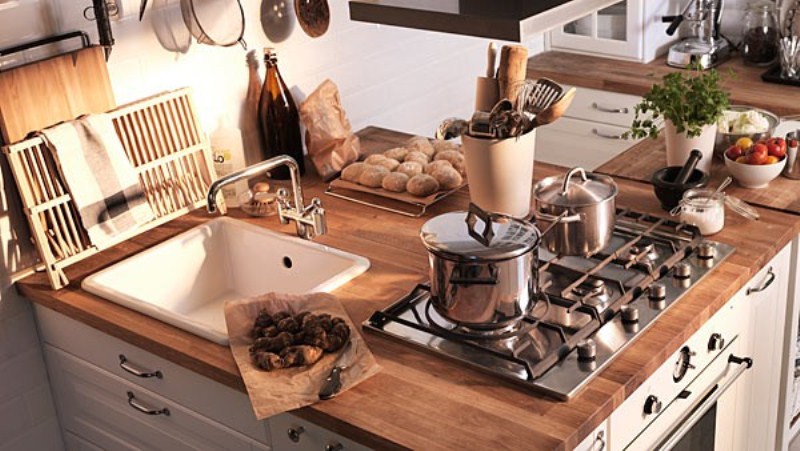
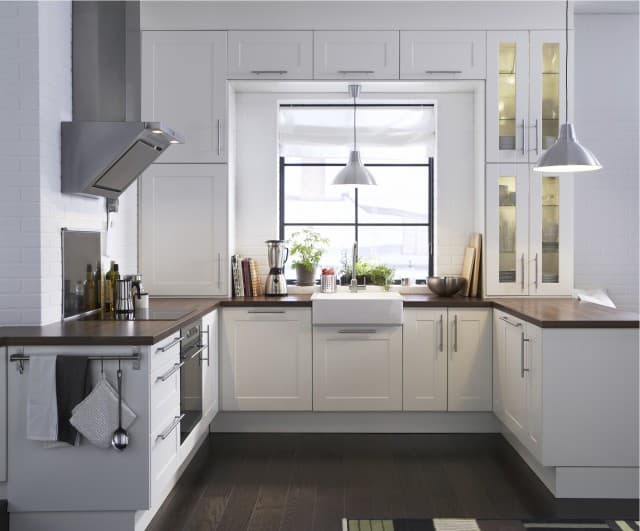


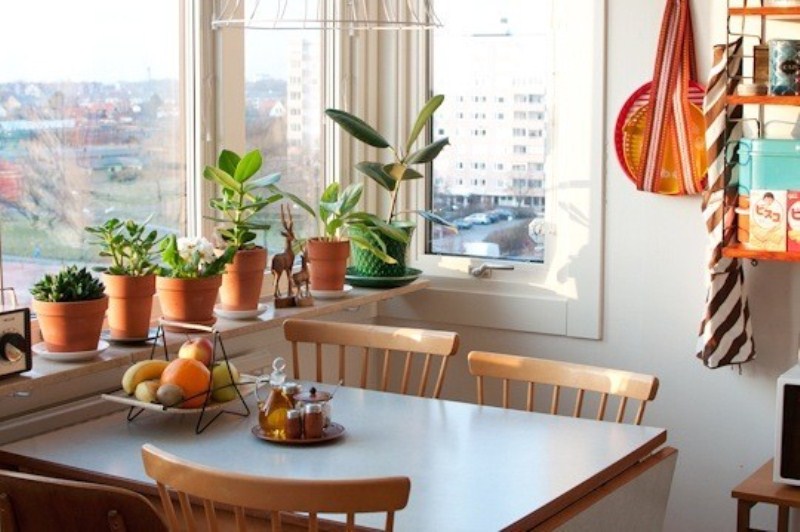



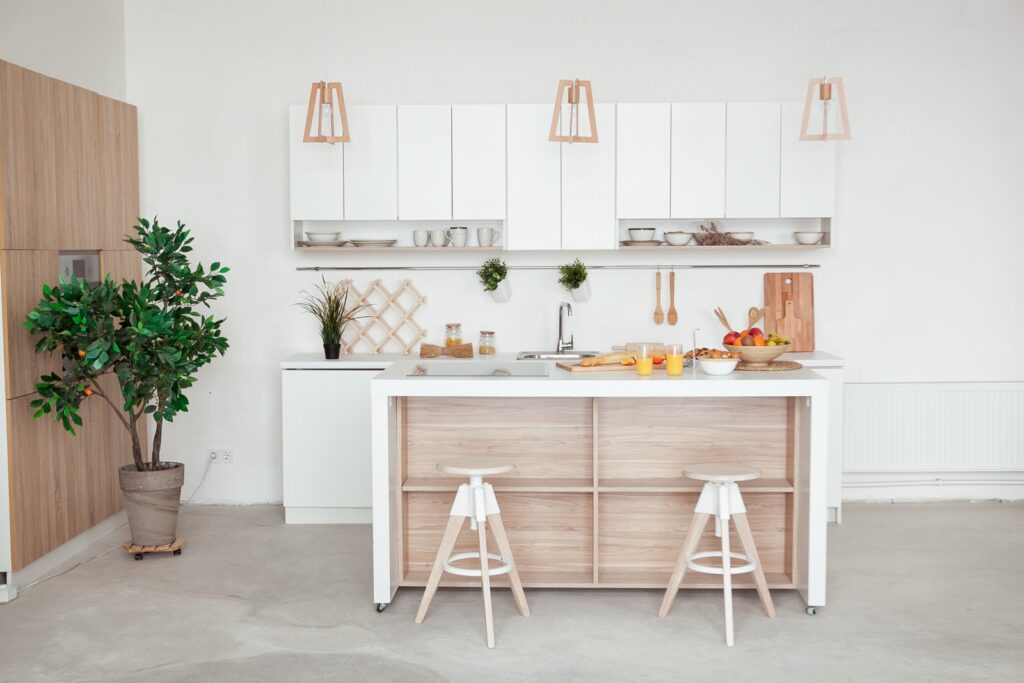


:max_bytes(150000):strip_icc()/GettyImages-1398693405-ab1afd6b3c3b41bc990a812e5381d746.jpg)



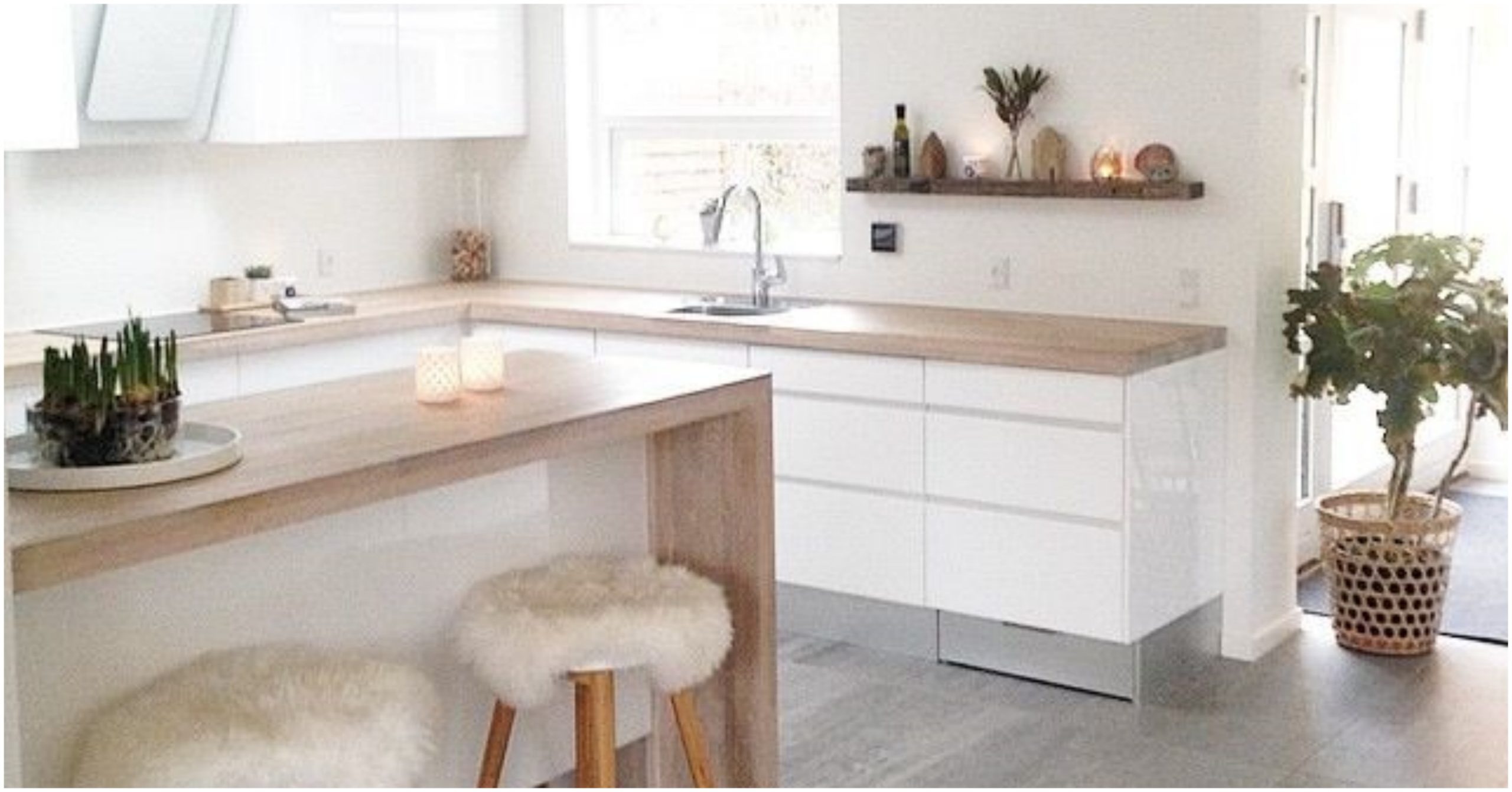


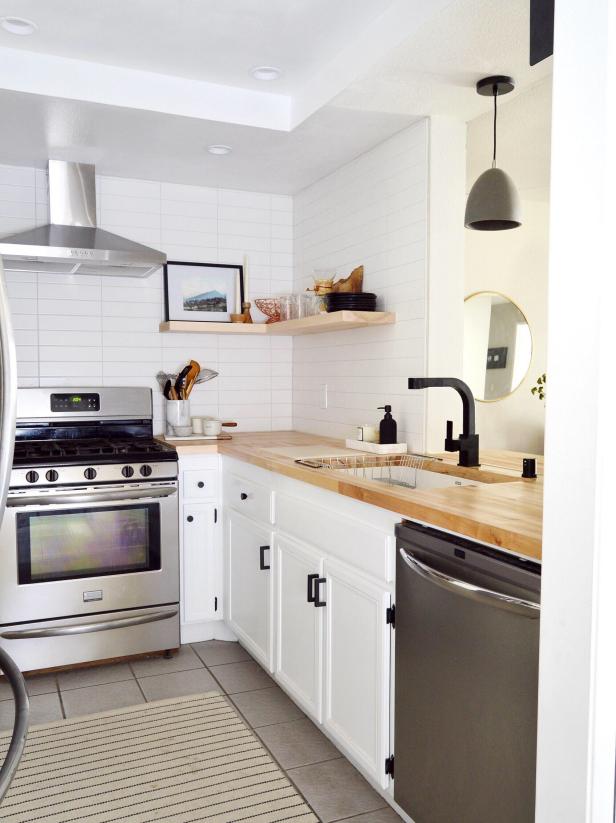
:max_bytes(150000):strip_icc()/exciting-small-kitchen-ideas-1821197-hero-d00f516e2fbb4dcabb076ee9685e877a.jpg)














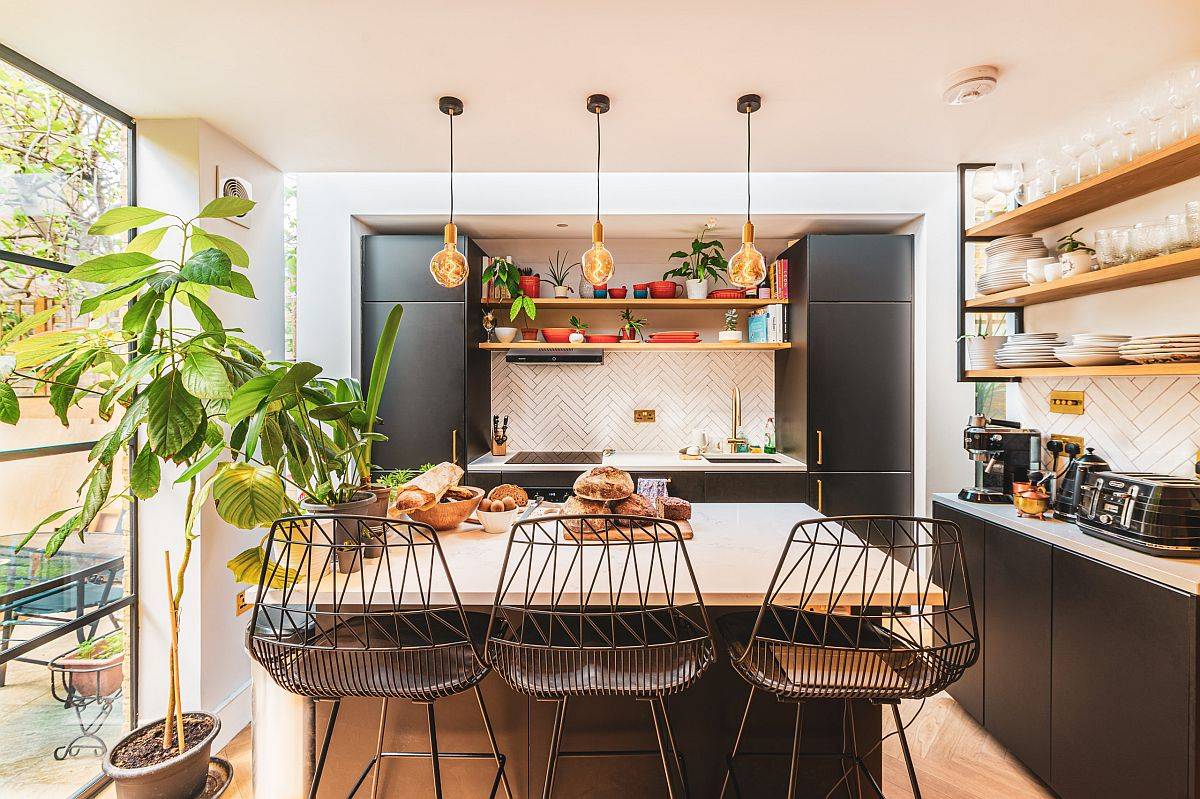
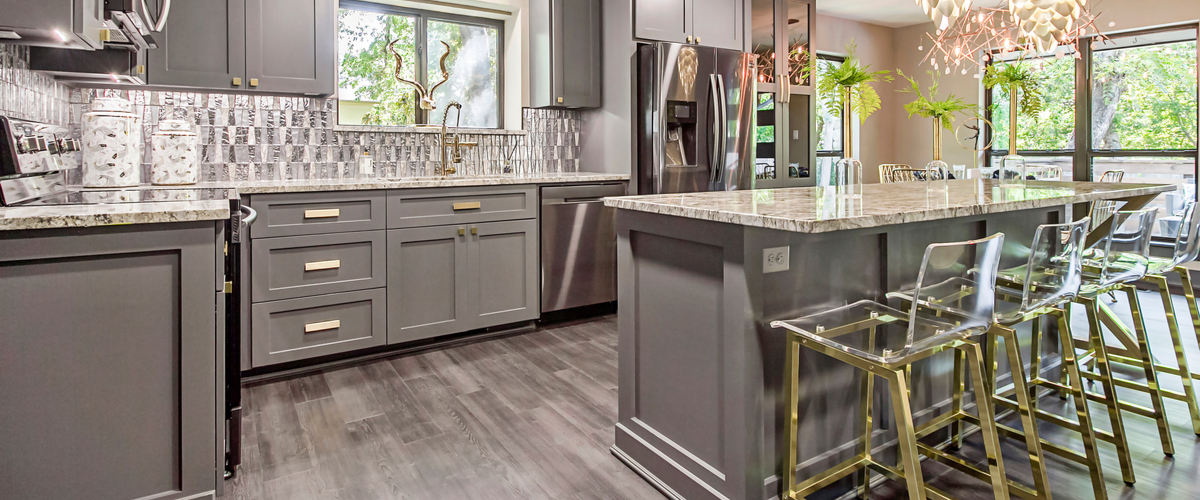




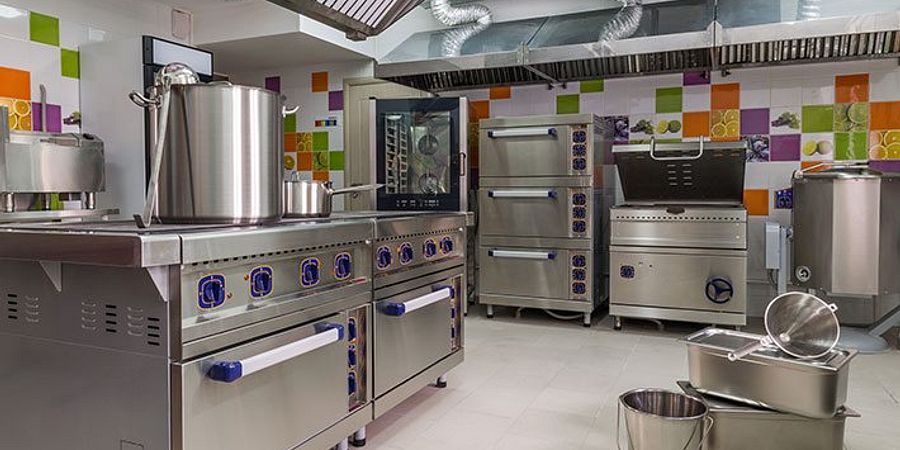
:max_bytes(150000):strip_icc()/181218_YaleAve_0175-29c27a777dbc4c9abe03bd8fb14cc114.jpg)




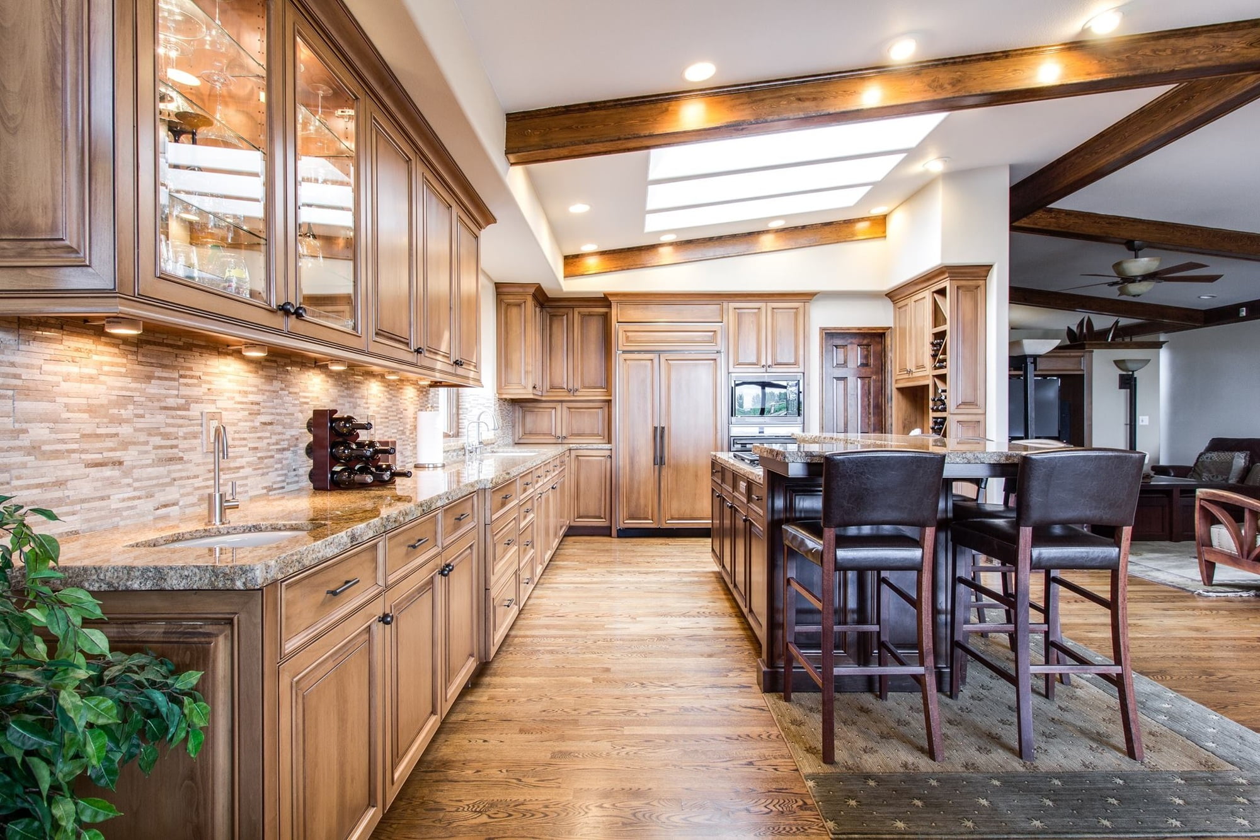





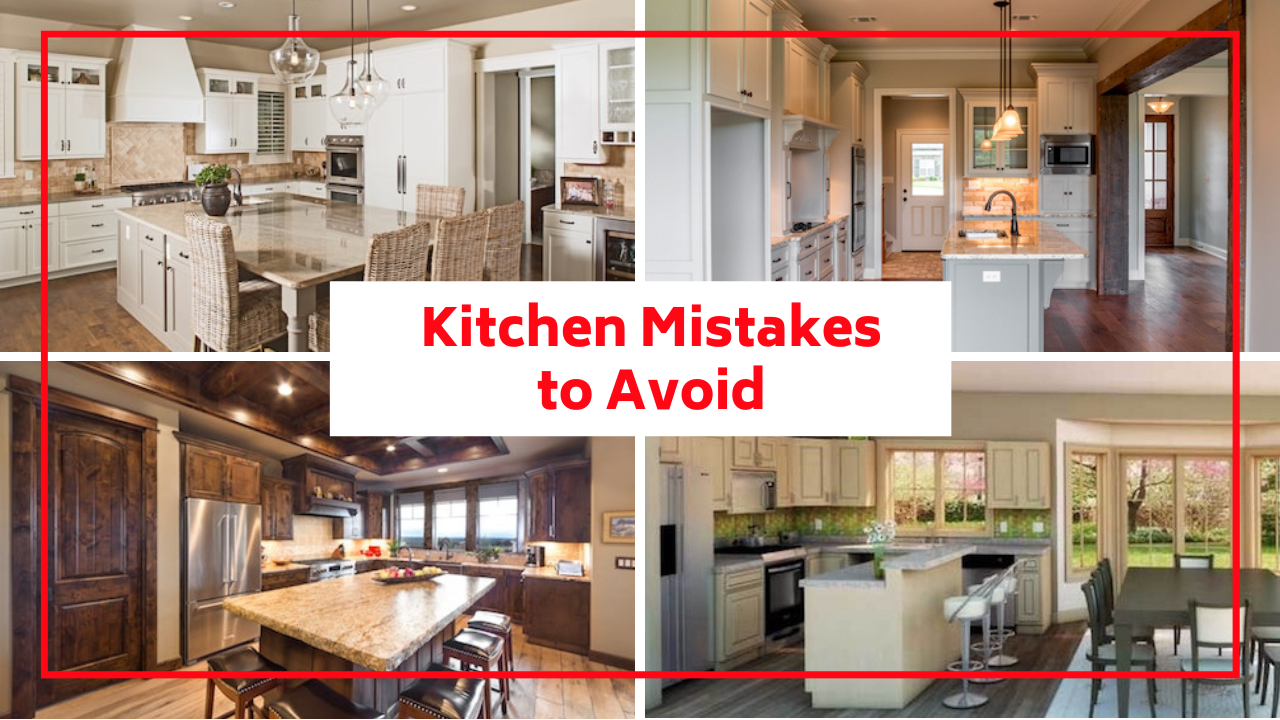


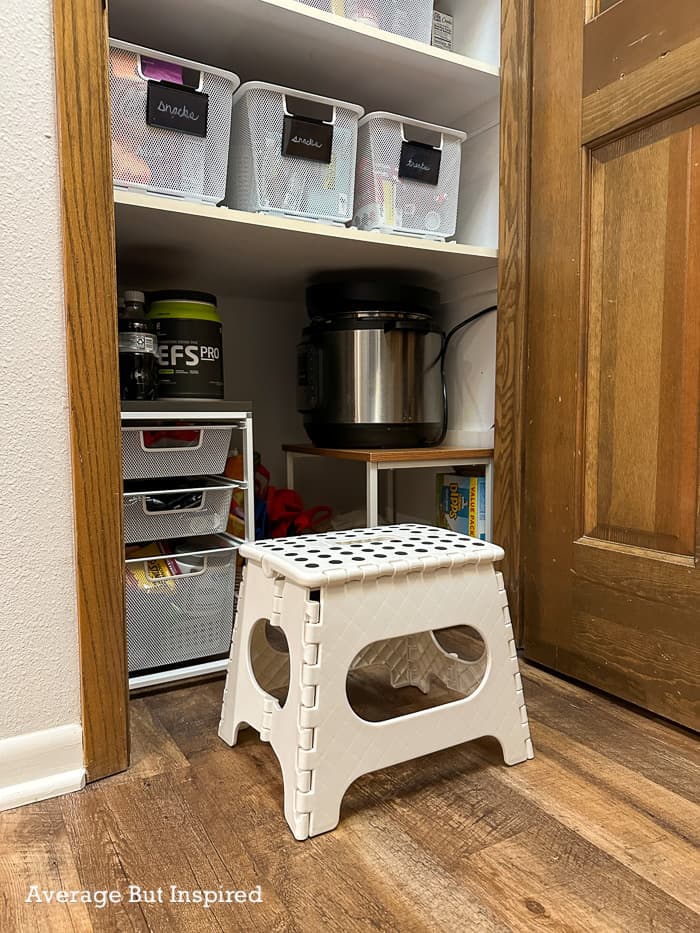
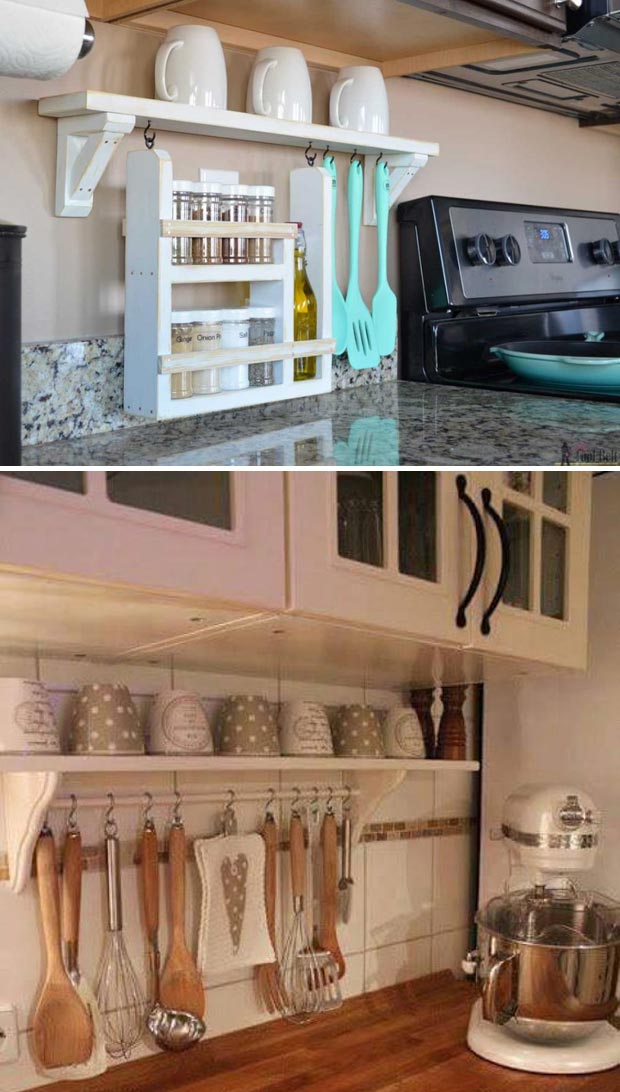
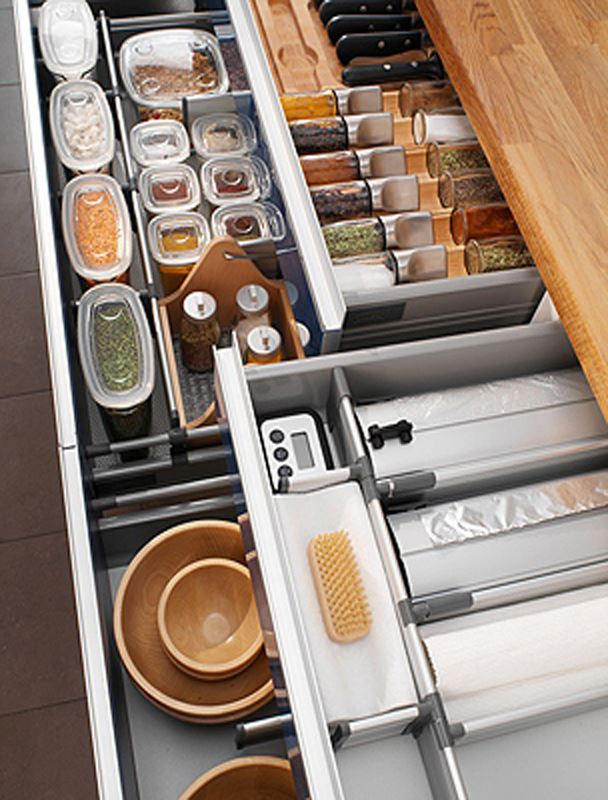





:max_bytes(150000):strip_icc()/organize-your-kitchen-cabinets-2648622-04-6931115e04784603b782c69ec181d6ec.jpg)

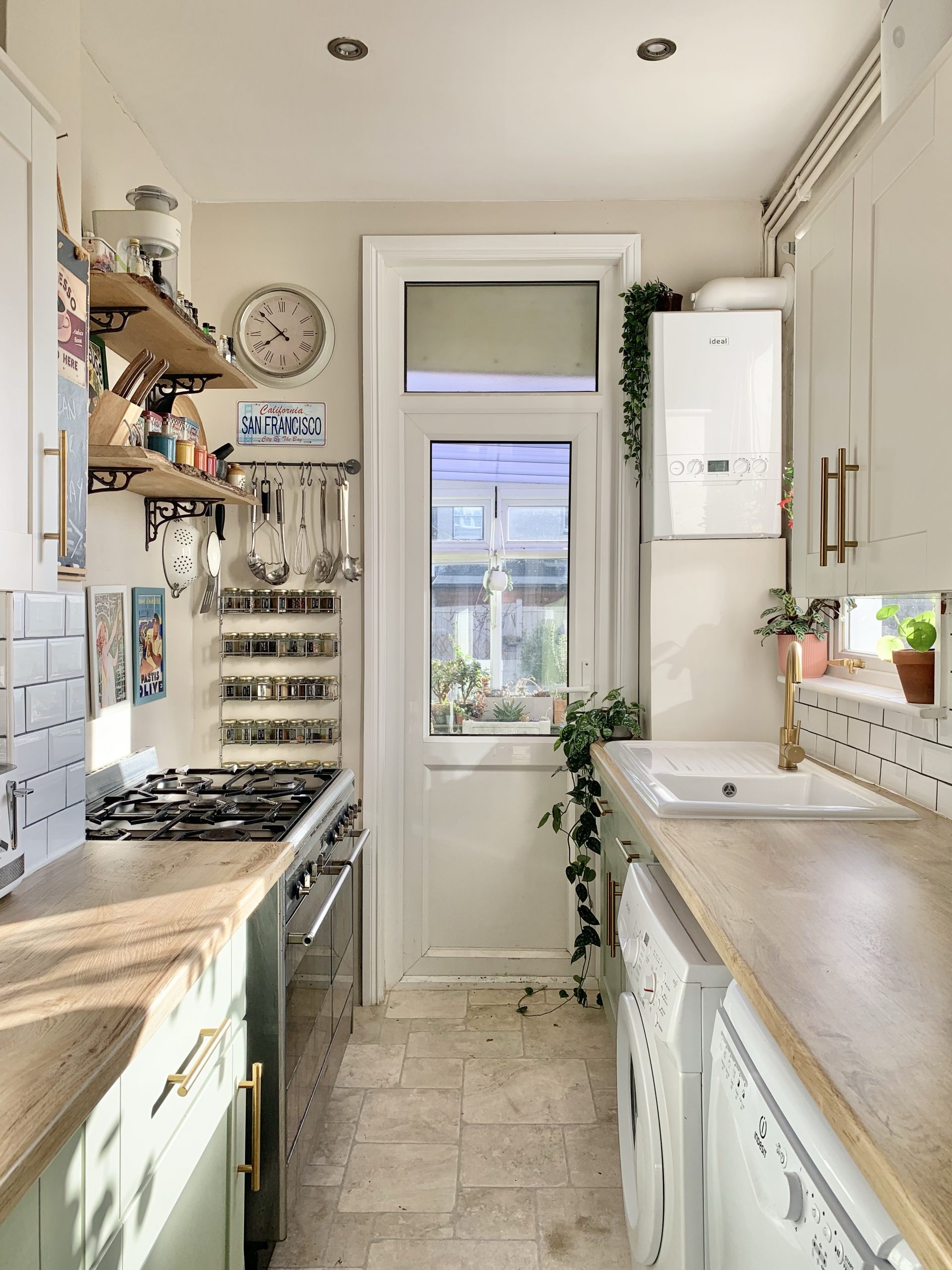



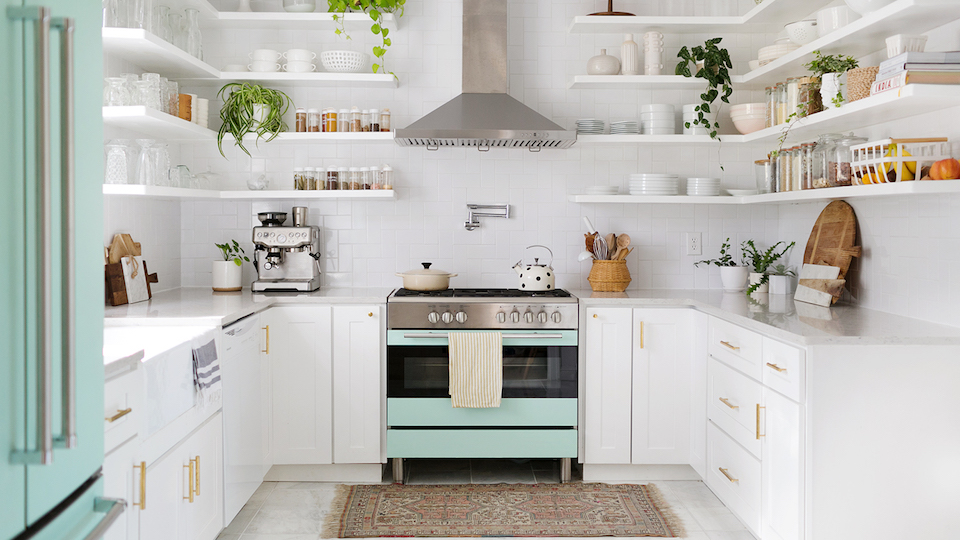



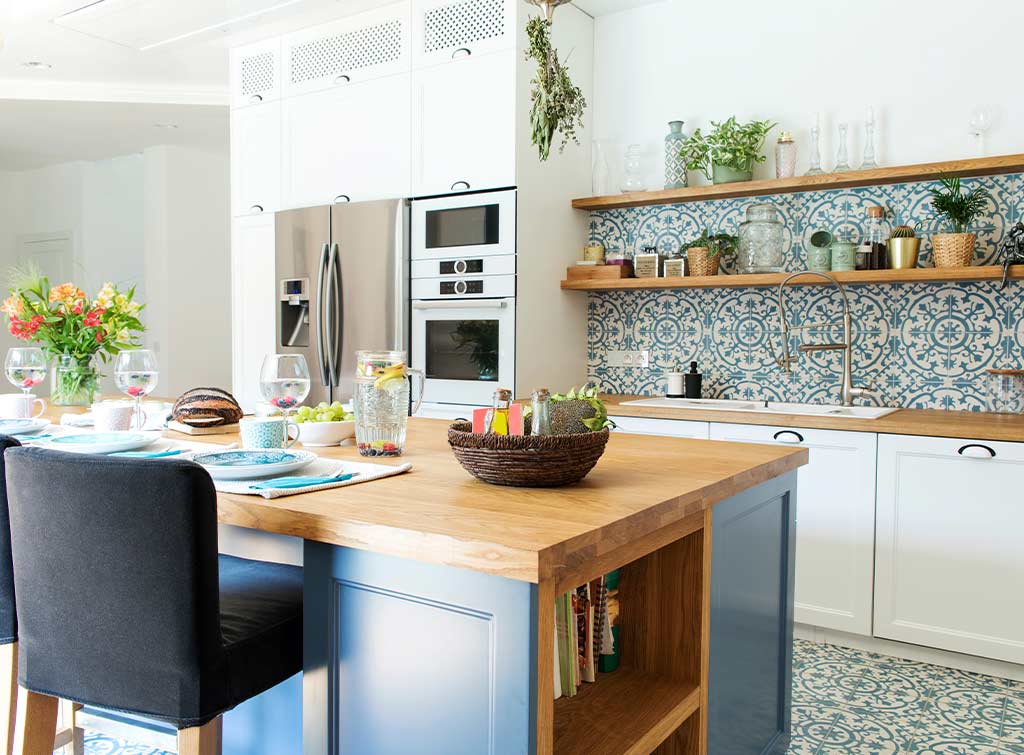













/exciting-small-kitchen-ideas-1821197-hero-d00f516e2fbb4dcabb076ee9685e877a.jpg)
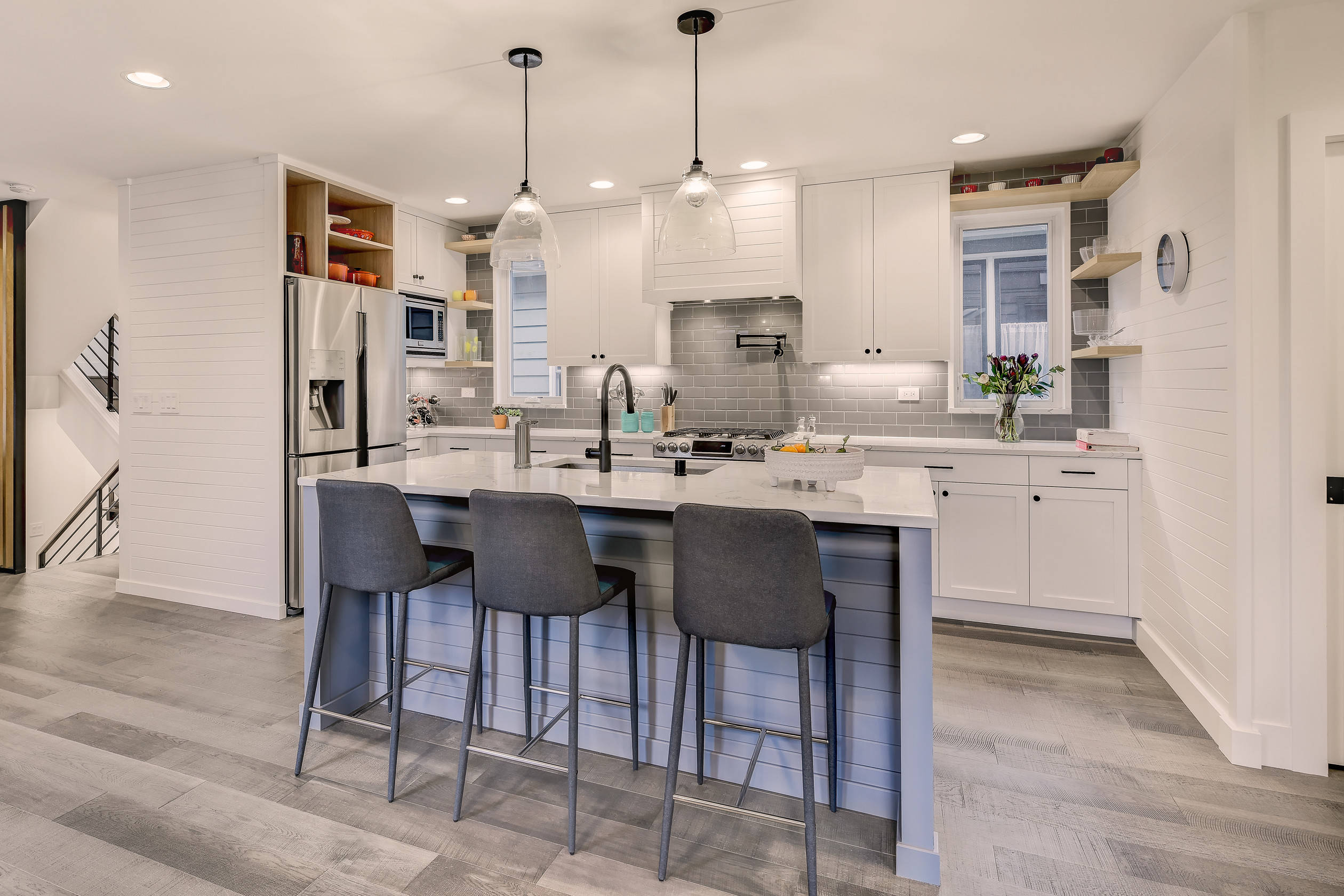



:max_bytes(150000):strip_icc()/af1be3_9960f559a12d41e0a169edadf5a766e7mv2-6888abb774c746bd9eac91e05c0d5355.jpg)
