When designing a narrow kitchen, one of the biggest challenges is finding enough storage space. However, with some creative thinking and smart design choices, you can make the most of your limited space. Consider using built-in cabinets and shelves that utilize the vertical space in your kitchen. You can also opt for sliding or pull-out shelves to maximize the space in your cabinets. Another great solution is to install ceiling-mounted racks for hanging pots, pans, and utensils.1. Space-saving storage solutions for a narrow kitchen
Counter space is another precious commodity in a narrow kitchen. To make the most of it, consider installing a slim, wall-mounted countertop that can be folded down when not in use. You can also opt for multi-functional appliances such as a combination microwave and oven or a sink with a built-in cutting board. Additionally, using overhead storage or a kitchen cart with shelves can provide extra counter space.2. Tips for maximizing counter space in a narrow kitchen
The layout of your kitchen is crucial in maximizing both space and functionality. For a narrow kitchen, the most efficient layout is a galley or corridor style with cabinets and appliances along both walls. This allows for a clear pathway in the center and makes it easier to move around. Another option is an L-shaped layout with a corner sink to free up counter space.3. How to choose the right layout for a narrow kitchen
Natural light can make a small space feel larger and more inviting. In a narrow kitchen, skylights or windows can bring in much-needed light. If your kitchen doesn't have any exterior walls, you can install a solar tube, which is a reflective tube that brings natural light into your kitchen from the roof. You can also opt for light-colored cabinets and countertops to reflect light and make the space feel brighter.4. Creative ways to add natural light to a narrow kitchen
In a narrow kitchen, utilizing vertical space is key. Consider installing floor-to-ceiling cabinets or adding shelves above your cabinets. You can also use a pulley system to hang pots and pans from the ceiling, freeing up valuable cabinet space. Another option is to install a fold-down table that can be used as a dining or workspace and then folded up when not in use.5. Utilizing vertical space in a narrow kitchen
Designing a narrow kitchen on a budget may seem challenging, but with some creativity and resourcefulness, you can achieve a functional and stylish space. Consider painting your cabinets instead of replacing them, using removable wallpaper for a quick and easy backsplash, and shopping at discount home stores for budget-friendly decor items. You can also repurpose items, such as using an old ladder as a pot rack or turning a bar cart into a kitchen island.6. Designing a functional and stylish narrow kitchen on a budget
If you enjoy having a casual breakfast or quick meals in your kitchen, incorporating a breakfast bar is a great idea for a narrow space. You can use a fold-down table attached to the wall or install a small peninsula that extends from your cabinets. Another option is to use a floating shelf as a breakfast bar, which can be easily tucked away when not in use.7. Incorporating a breakfast bar in a narrow kitchen
When it comes to a narrow kitchen, light and neutral colors work best to make the space feel brighter and more spacious. White, gray, and beige are all great options for cabinets and walls. You can also add pops of color with decorative accents such as curtains, rugs, and kitchen utensils. Just be sure not to use too many bold colors as it can make the space feel cluttered.8. Choosing the right color scheme for a narrow kitchen
A galley-style narrow kitchen may seem limiting, but with some smart design choices, you can maximize the space and make it functional and stylish. Consider using open shelving instead of upper cabinets to make the space feel more open. You can also opt for slim appliances to save space and add a mirrored backsplash to reflect light and make the space feel larger.9. Making the most of a galley-style narrow kitchen
If you have a narrow kitchen that opens up to another room, you can create an open concept feel by using matching flooring and color schemes in both spaces. This will make the two rooms feel more connected and create the illusion of more space. You can also use glass cabinet doors to make the kitchen feel more open and airy. In conclusion, designing a narrow kitchen requires careful planning and creative solutions. By utilizing storage solutions, maximizing counter space, choosing the right layout and color scheme, and incorporating natural light, you can create a functional and stylish kitchen in a limited space. With a little creativity and resourcefulness, you can make your narrow kitchen feel like a spacious and inviting area in your home.10. Designing a narrow kitchen with an open concept feel
Maximizing Space in a Narrow Kitchen Design

Utilize Vertical Space
 When designing a narrow kitchen, it's important to make use of every inch of available space. One way to do this is by utilizing vertical space.
Maximize storage by installing cabinets that reach all the way up to the ceiling
and incorporate shelving or hooks underneath for hanging pots, pans, and utensils. This not only
creates more storage space
, but also
adds visual interest to the kitchen design
.
When designing a narrow kitchen, it's important to make use of every inch of available space. One way to do this is by utilizing vertical space.
Maximize storage by installing cabinets that reach all the way up to the ceiling
and incorporate shelving or hooks underneath for hanging pots, pans, and utensils. This not only
creates more storage space
, but also
adds visual interest to the kitchen design
.
Consider an Open Concept Layout
 In a narrow kitchen, it's important to create the illusion of more space. One way to do this is by considering an open concept layout. This involves
removing walls or creating large doorways
to connect the kitchen to adjacent rooms, such as the dining or living area. This not only
allows for more natural light to flow through the space
, but also
creates the feeling of a larger, more open space
.
In a narrow kitchen, it's important to create the illusion of more space. One way to do this is by considering an open concept layout. This involves
removing walls or creating large doorways
to connect the kitchen to adjacent rooms, such as the dining or living area. This not only
allows for more natural light to flow through the space
, but also
creates the feeling of a larger, more open space
.
Invest in Dual-Purpose Furniture
 In a narrow kitchen, it's important to make every piece of furniture count.
Invest in dual-purpose furniture, such as an island with built-in storage or a pull-out dining table
. This not only
saves valuable floor space
, but also
adds functionality to the kitchen design
. Additionally,
opt for bar stools instead of bulky chairs
to create a more streamlined look.
In a narrow kitchen, it's important to make every piece of furniture count.
Invest in dual-purpose furniture, such as an island with built-in storage or a pull-out dining table
. This not only
saves valuable floor space
, but also
adds functionality to the kitchen design
. Additionally,
opt for bar stools instead of bulky chairs
to create a more streamlined look.
Choose Lighter Colors and Reflective Surfaces
 When it comes to color choices in a narrow kitchen,
lighter is better
. Lighter colors help to
reflect light and make the space feel larger and more open
.
Choose light-colored cabinets and countertops
, and
incorporate reflective surfaces, such as a mirrored backsplash
, to further enhance this effect.
When it comes to color choices in a narrow kitchen,
lighter is better
. Lighter colors help to
reflect light and make the space feel larger and more open
.
Choose light-colored cabinets and countertops
, and
incorporate reflective surfaces, such as a mirrored backsplash
, to further enhance this effect.
Conclusion
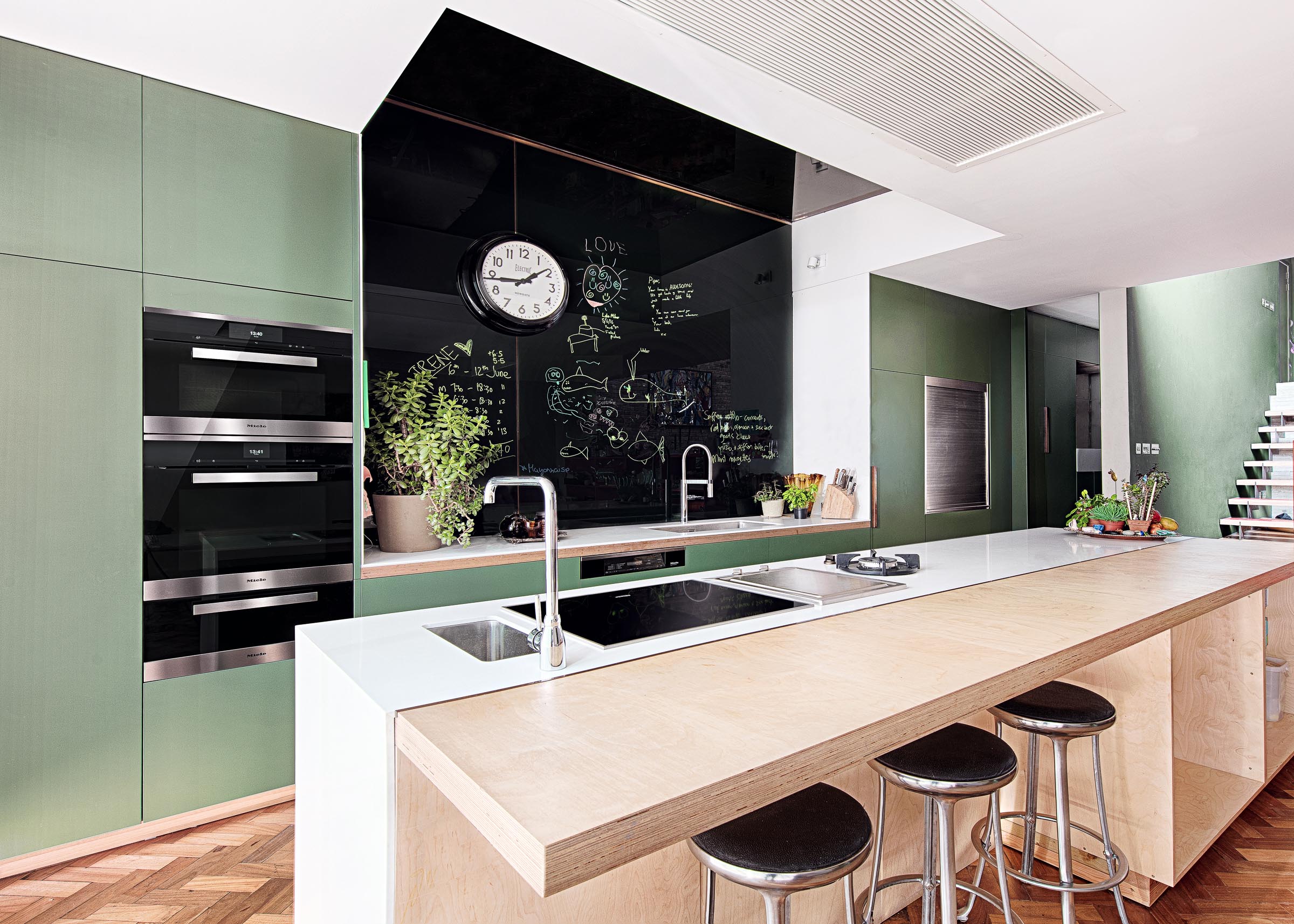 Designing a narrow kitchen may seem like a daunting task, but with
strategic planning and the right design choices
, it can become a functional and visually appealing space. By utilizing vertical space, considering an open concept layout, investing in dual-purpose furniture, and choosing lighter colors and reflective surfaces, you can
maximize the space in your narrow kitchen and create a beautiful and efficient cooking and dining area
.
Designing a narrow kitchen may seem like a daunting task, but with
strategic planning and the right design choices
, it can become a functional and visually appealing space. By utilizing vertical space, considering an open concept layout, investing in dual-purpose furniture, and choosing lighter colors and reflective surfaces, you can
maximize the space in your narrow kitchen and create a beautiful and efficient cooking and dining area
.

/the_house_acc2-0574751f8135492797162311d98c9d27.png)
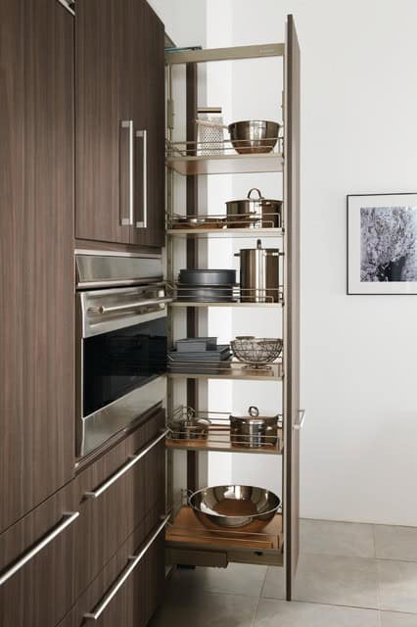
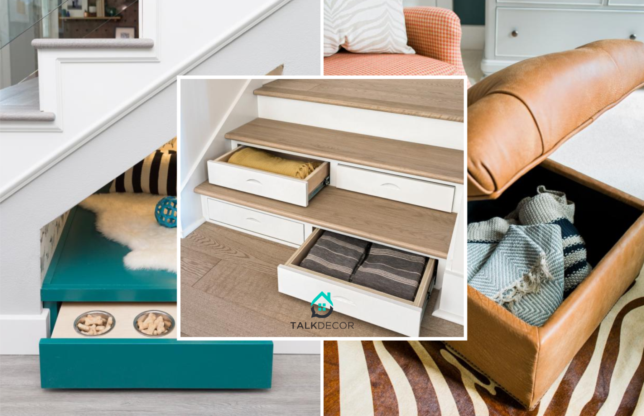











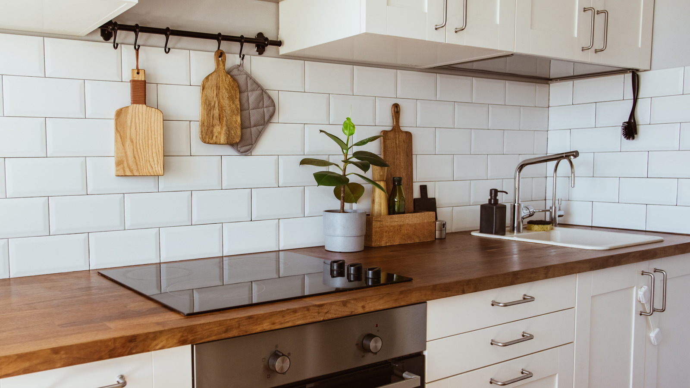

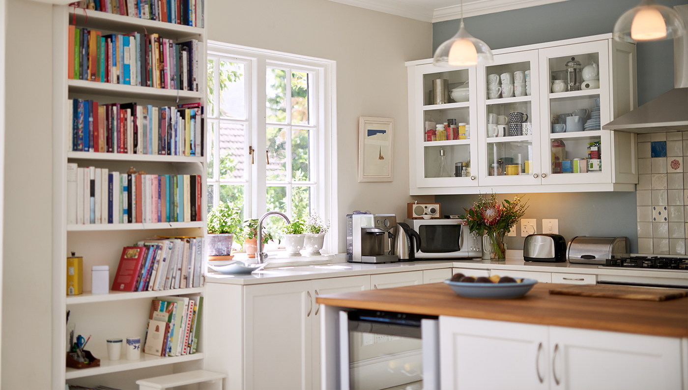







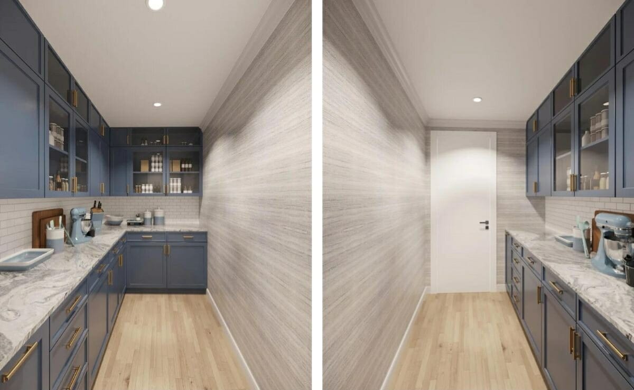


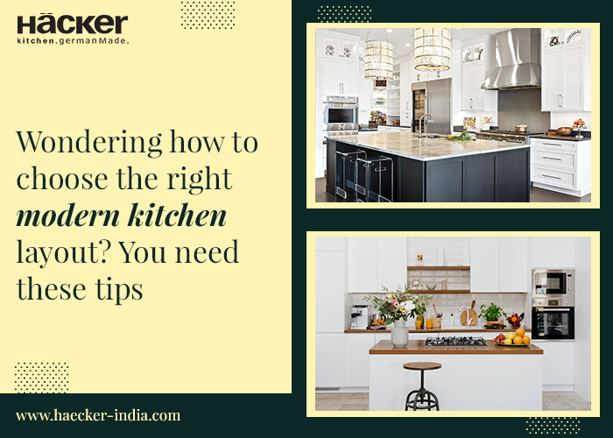

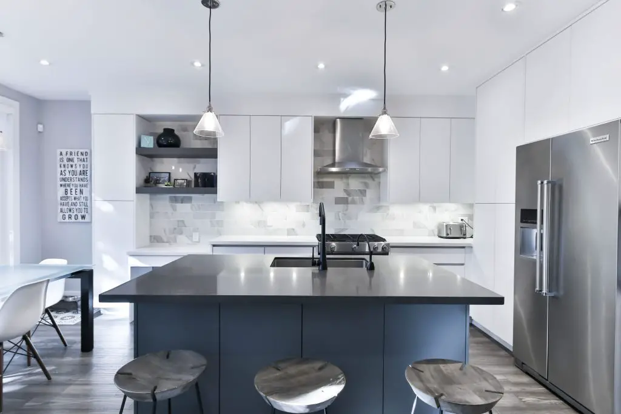









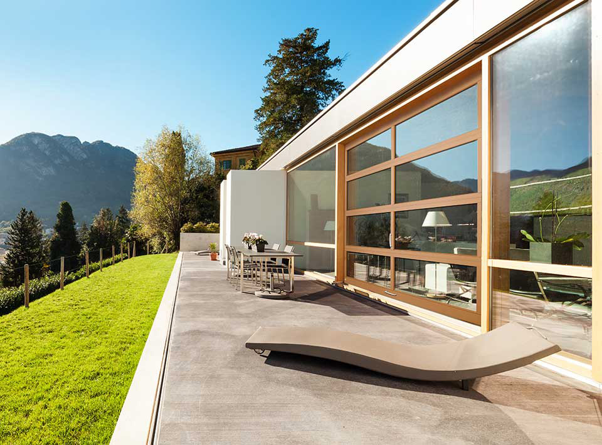

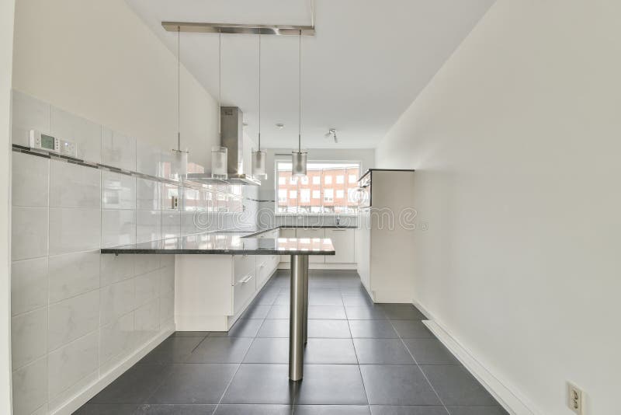
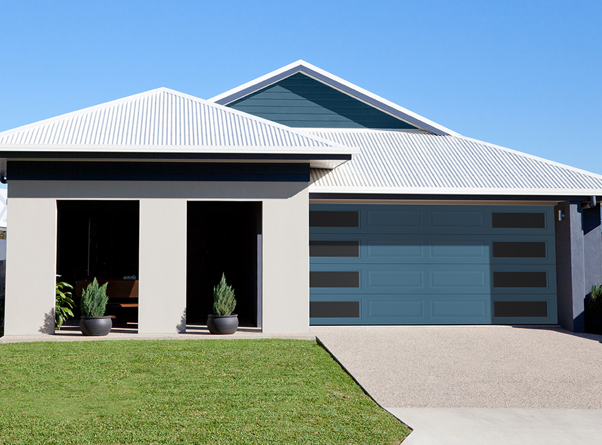

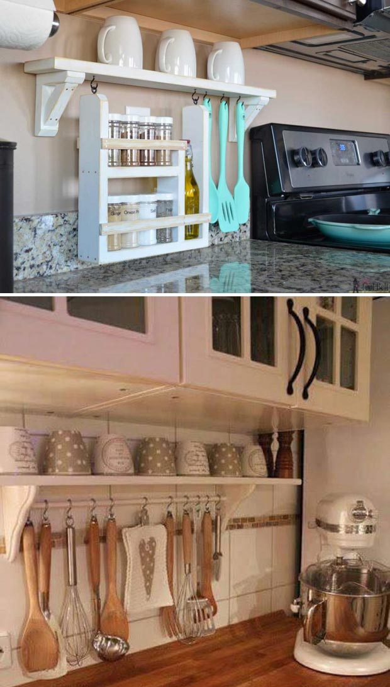
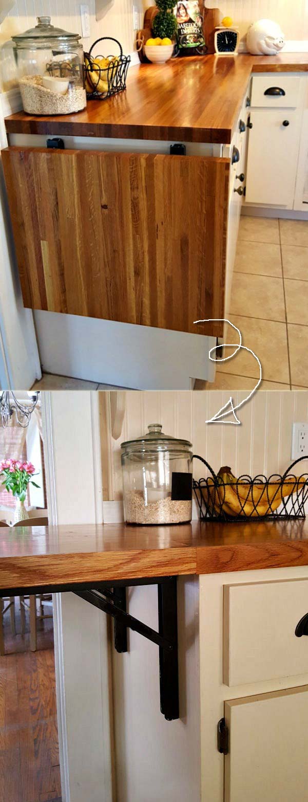
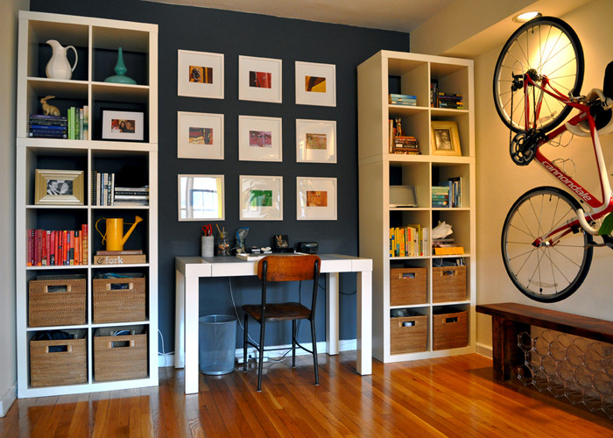












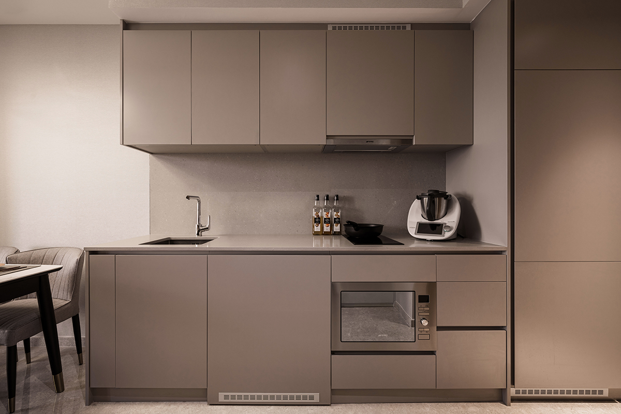








:max_bytes(150000):strip_icc()/kitchen-breakfast-bars-5079603-hero-40d6c07ad45e48c4961da230a6f31b49.jpg)
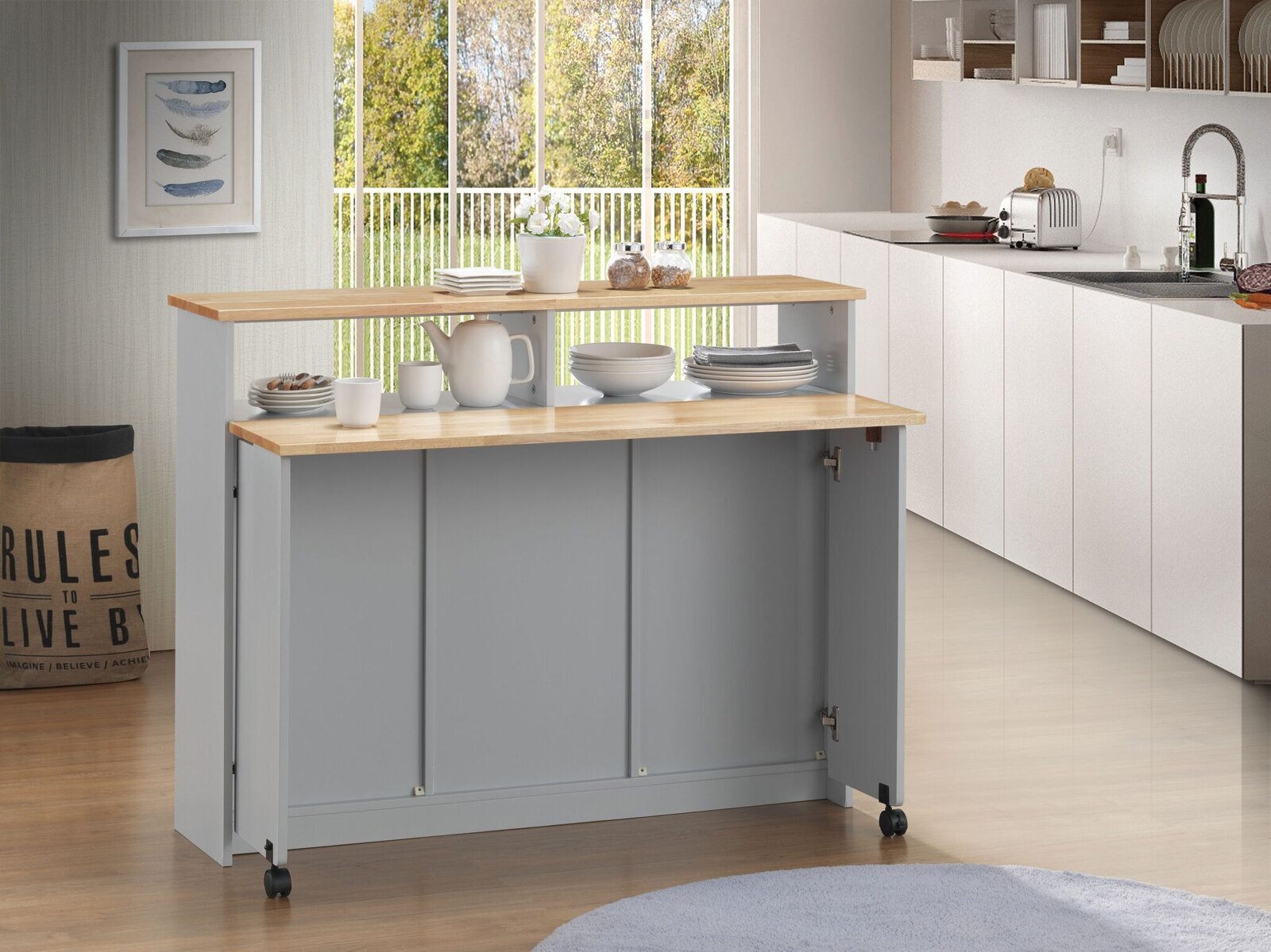







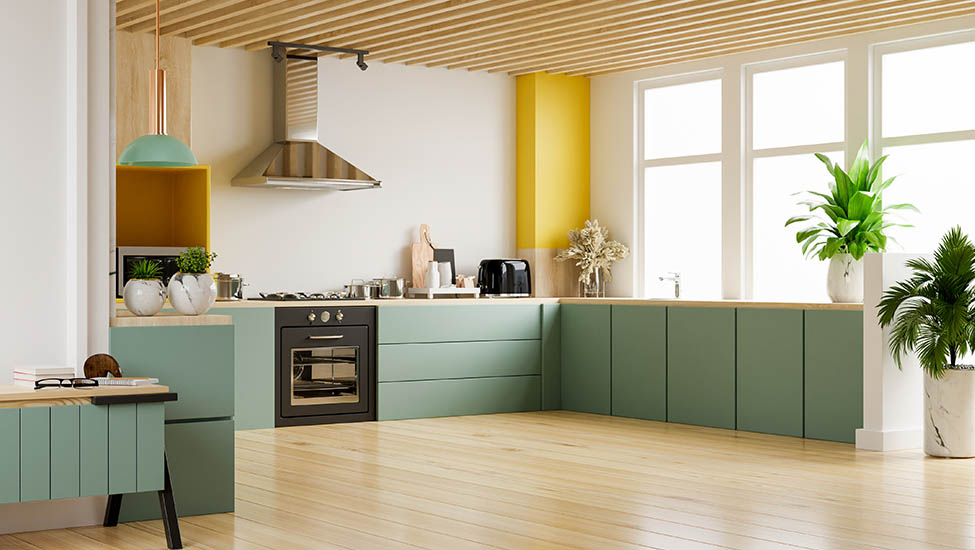
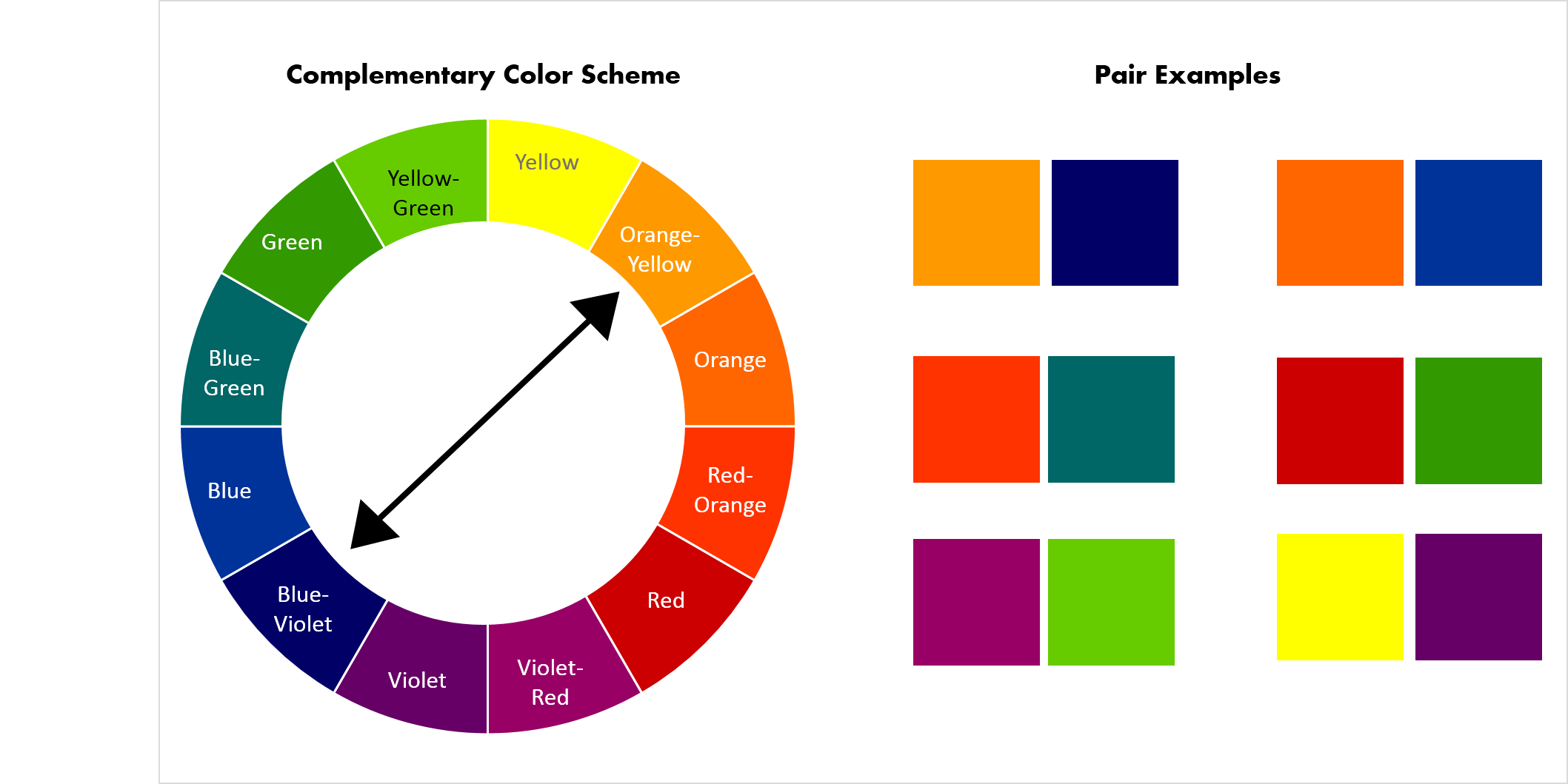





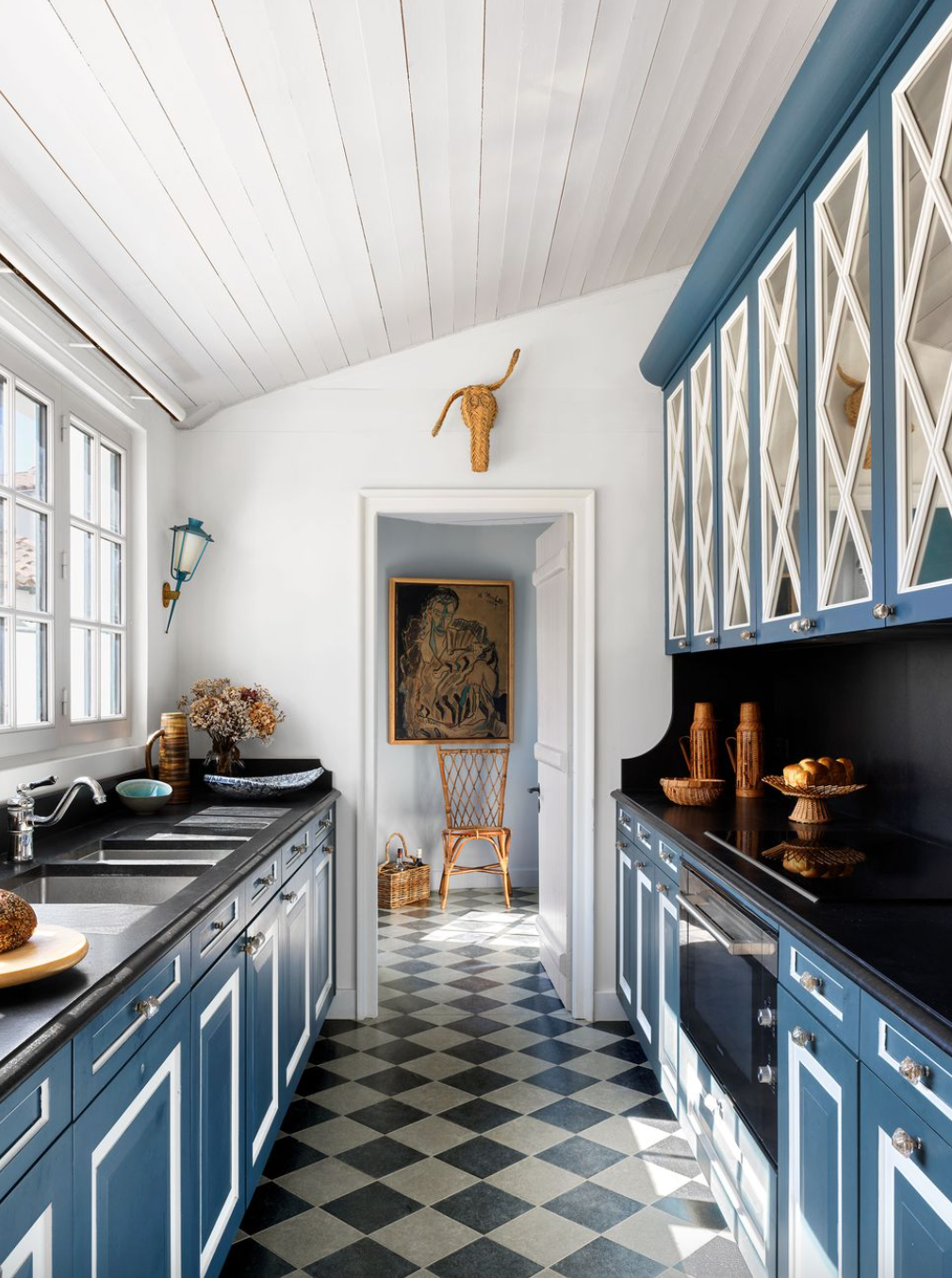
/cdn.vox-cdn.com/uploads/chorus_image/image/65894464/galley_kitchen.7.jpg)
:max_bytes(150000):strip_icc()/galley-kitchen-ideas-1822133-hero-3bda4fce74e544b8a251308e9079bf9b.jpg)
:max_bytes(150000):strip_icc()/MED2BB1647072E04A1187DB4557E6F77A1C-d35d4e9938344c66aabd647d89c8c781.jpg)







/open-concept-living-area-with-exposed-beams-9600401a-2e9324df72e842b19febe7bba64a6567.jpg)
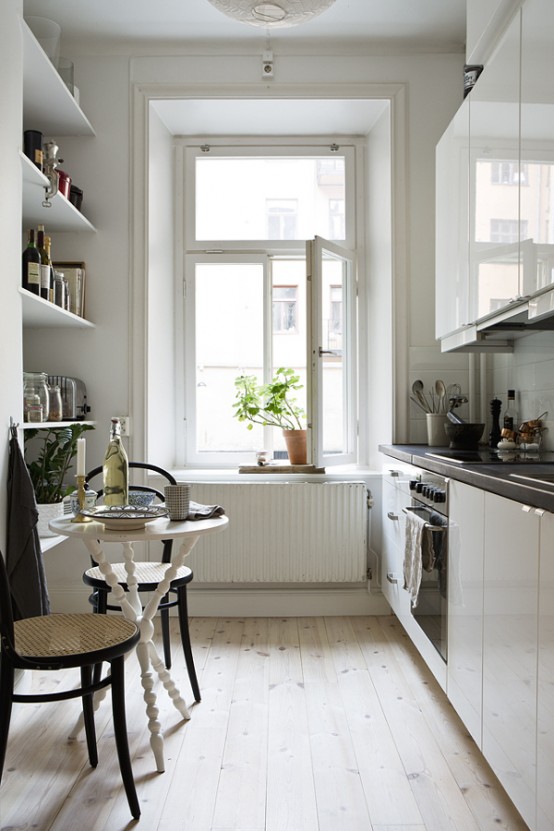








/GettyImages-1048928928-5c4a313346e0fb0001c00ff1.jpg)





