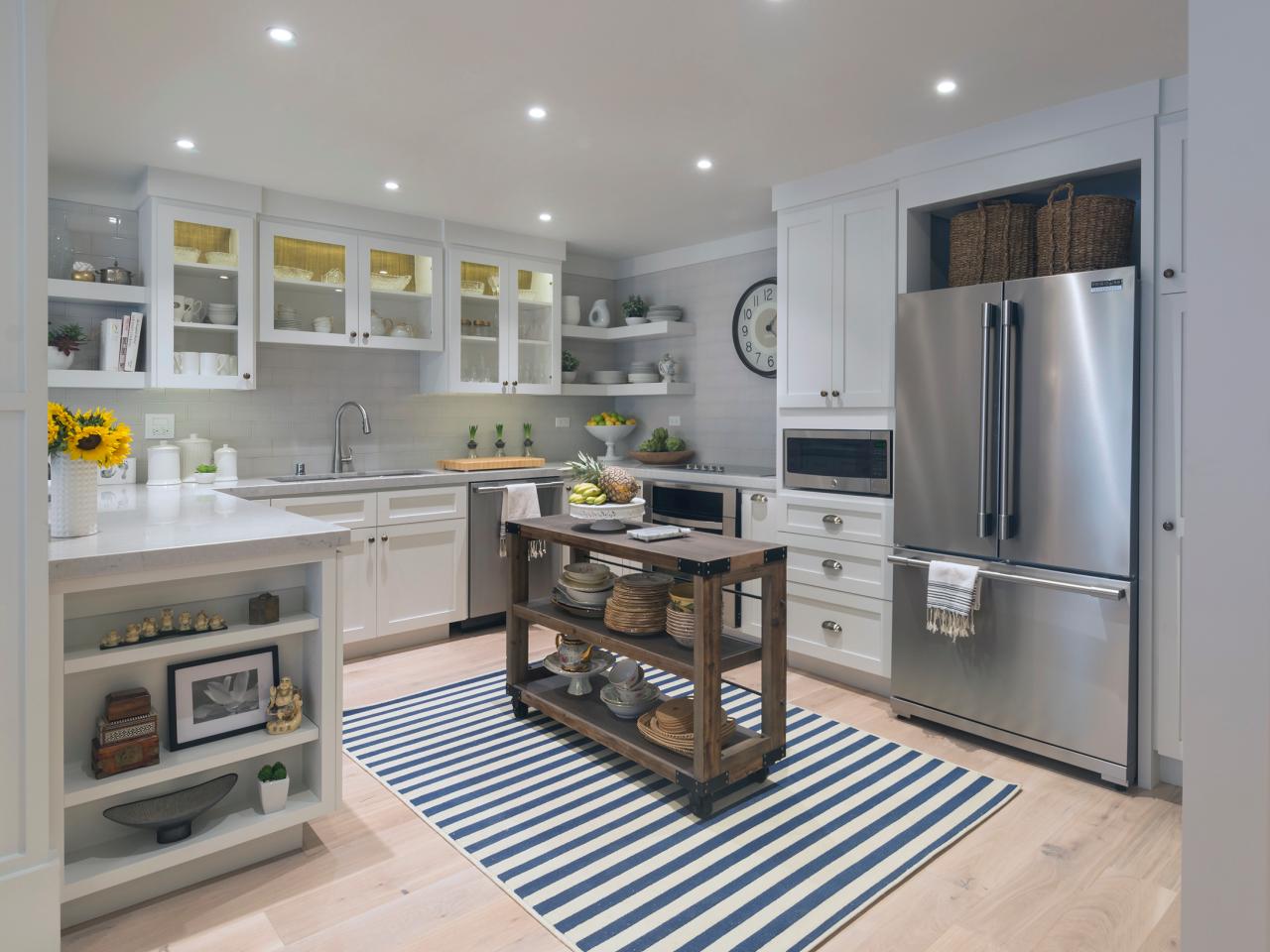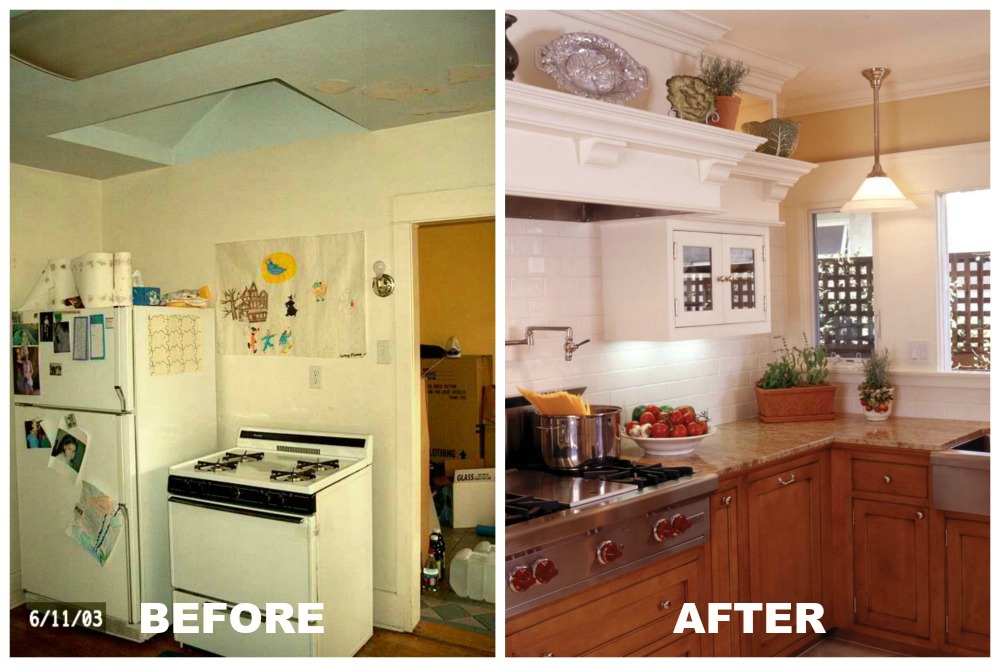When it comes to designing a small kitchen, one of the biggest challenges is finding enough storage space. However, with some clever solutions, you can make the most out of your limited space. Maximize vertical space: Utilize the height of your kitchen by installing shelves or cabinets that go all the way up to the ceiling. This will not only provide more storage space, but it will also make your kitchen look taller and more spacious. Use cabinet organizers: Make the most out of your cabinets by using organizers such as pull-out shelves, lazy susans, and under-shelf baskets. These will help you keep your items organized and easily accessible. Utilize the backsplash: Install hooks or magnetic strips on your backsplash to hang utensils, pots, and pans. This will free up cabinet space and add a decorative element to your kitchen.1. Clever Storage Solutions for Small Kitchens
When designing a small kitchen, it's important to make use of every inch of space. Here are some space-saving ideas to consider: Install a foldable dining table: If you don't have enough space for a dining table, consider installing a foldable one that can be tucked away when not in use. This will save you space and provide a designated area for dining. Choose a single-bowl sink: In a small kitchen, a single-bowl sink will take up less counter space compared to a double-bowl sink. This will give you more room for food preparation and other tasks. Utilize the corners: Corners are often overlooked in small kitchens, but they can be utilized for storage with the help of corner shelves or cabinets. This will make use of space that would otherwise go to waste.2. Space-Saving Ideas for a Small Kitchen Design
With limited space, you have to get creative when designing a small kitchen. Here are some ideas to help you maximize your space: Add a kitchen cart: A kitchen cart can provide additional storage and counter space in a small kitchen. You can also use it as a mobile island for food preparation. Incorporate open shelving: Instead of bulky cabinets, consider using open shelving to display your dishes and other kitchen items. This will create a more open and airy feel in your kitchen. Use a pegboard: A pegboard can be mounted on the wall and used to hang pots, pans, and utensils. This will not only save you space but also add a decorative touch to your kitchen.3. Creative Ways to Maximize a Small Kitchen
Who better to give advice on small kitchen design than top designers? Here are some tips from the experts: Stick to light colors: Light colors, such as white, cream, and pastels, can make a small kitchen appear larger and brighter. Dark colors can make the space feel more cramped and closed off. Utilize natural light: If possible, incorporate natural light into your small kitchen design. This will make the space feel more open and inviting. Invest in quality materials: In a small kitchen, every detail counts. Investing in quality materials, such as countertops and fixtures, will elevate the overall look and feel of your kitchen.4. Small Kitchen Design Tips from Top Designers
If you want to make your small kitchen look bigger, here are some ideas to consider: Install a mirror backsplash: A mirror backsplash can reflect light and give the illusion of a larger space. Plus, it adds a touch of glamour to your kitchen. Use glass cabinet doors: Glass cabinet doors can make a small kitchen feel more open and airy. They also allow you to showcase your dishes and add a decorative element to your kitchen. Keep it clutter-free: A cluttered kitchen will make the space feel even smaller. Make sure to regularly declutter and organize your kitchen to create a more spacious feel.5. How to Make a Small Kitchen Look Bigger
The layout of a small kitchen is crucial in making the most out of the limited space. Here are some designer tricks to consider: Choose a galley layout: A galley layout, with cabinets and appliances on either side, is ideal for small kitchens. It maximizes counter and storage space without taking up too much room. Incorporate an L-shaped layout: An L-shaped layout utilizes corners and provides a designated area for cooking and food preparation. This layout also allows for an open flow in the kitchen. Consider a U-shaped layout: If you have a slightly larger space, a U-shaped layout can provide even more storage and counter space. It also creates a more defined work triangle in the kitchen.6. Designer Tricks for Small Kitchen Layouts
Designing a small kitchen doesn't have to break the bank. Here are some budget-friendly ideas to consider: Repurpose old furniture: Instead of buying new cabinets or shelves, consider repurposing old furniture, such as a bookshelf or dresser, for storage in your kitchen. DIY backsplash: A backsplash can add a pop of color and personality to your kitchen. Consider using peel-and-stick tiles or painting a design yourself to save money. Shop for secondhand appliances: You don't have to buy brand new appliances for your small kitchen. Check out secondhand stores or online marketplaces for gently used appliances at a fraction of the cost.7. Small Kitchen Design Ideas on a Budget
Just because your kitchen is small doesn't mean it can't be stylish. Here are some small kitchen design ideas to inspire you: Go for a minimalist look: A minimalist design with clean lines and a neutral color palette can make a small kitchen appear more sophisticated and modern. Add a pop of color: If you want to add some personality to your small kitchen, consider adding a pop of color through accessories, such as a bright rug or colorful appliances. Incorporate natural elements: Bringing in natural elements, such as wood or plants, can add warmth and texture to a small kitchen. This will make the space feel more inviting and cozy.8. Stylish Small Kitchen Design Inspiration
No matter what your personal style is, there are small kitchen design ideas to suit your taste. Here are a few examples: Modern: Incorporate sleek and minimalist elements, such as a white and black color scheme and stainless steel appliances, for a modern and chic small kitchen design. Farmhouse: Add rustic charm to your small kitchen with a farmhouse-style design. This can include elements such as open shelves, a farmhouse sink, and vintage accents. Bohemian: For a bohemian-inspired small kitchen, incorporate colorful tiles, eclectic decor, and natural elements, such as woven baskets and plants.9. Small Kitchen Design Ideas for Every Style
If you're feeling overwhelmed with designing a small kitchen, consider hiring a designer for a professional makeover. Here's what a designer can do for you: Maximize space: A designer can help you make the most out of your limited space by utilizing clever storage solutions and strategic layout planning. Create a cohesive design: A designer can help you create a cohesive look in your small kitchen by incorporating your personal style with functional elements. Suggest high-end finishes: A designer has access to high-end materials and finishes that can elevate the overall look and feel of your small kitchen. In conclusion, designing a small kitchen may seem like a daunting task, but with some creative solutions and expert advice, you can turn it into a functional and stylish space that you'll love spending time in. Keep these tips in mind and get ready to transform your small kitchen into a beautiful and efficient space.10. Designer Small Kitchen Makeovers
Maximizing Space with Designer Small Kitchen Ideas

Small Kitchen Design: A Challenge Worth Conquering
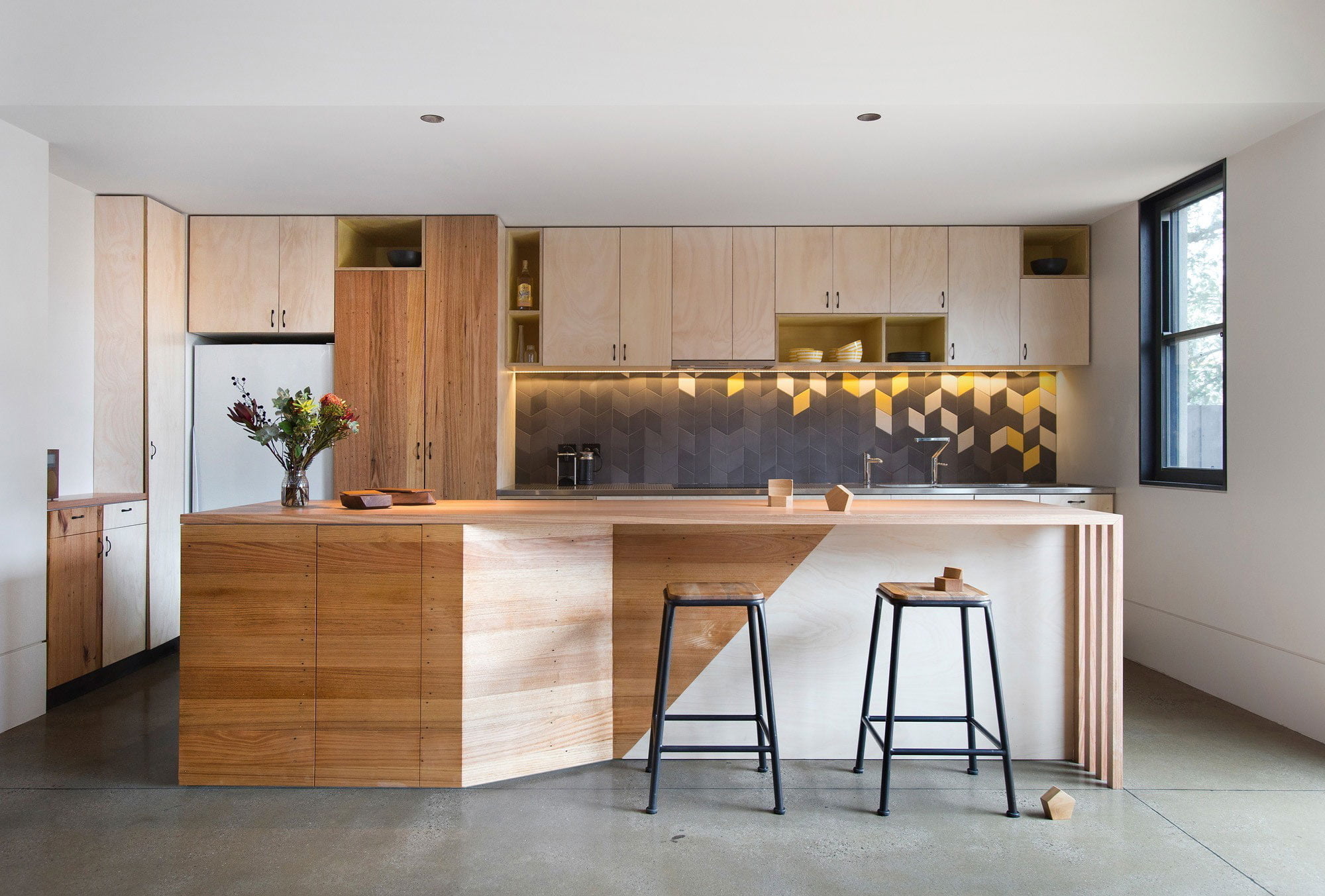 When it comes to designing a small kitchen, many homeowners may feel limited in their options. However, with the right
designer small kitchen ideas
, a small kitchen can become a functional and stylish space. In fact, designing a small kitchen can be seen as a challenge worth conquering. With clever design techniques, even the tiniest of kitchens can feel spacious and efficient.
When it comes to designing a small kitchen, many homeowners may feel limited in their options. However, with the right
designer small kitchen ideas
, a small kitchen can become a functional and stylish space. In fact, designing a small kitchen can be seen as a challenge worth conquering. With clever design techniques, even the tiniest of kitchens can feel spacious and efficient.
The Power of Light and Color
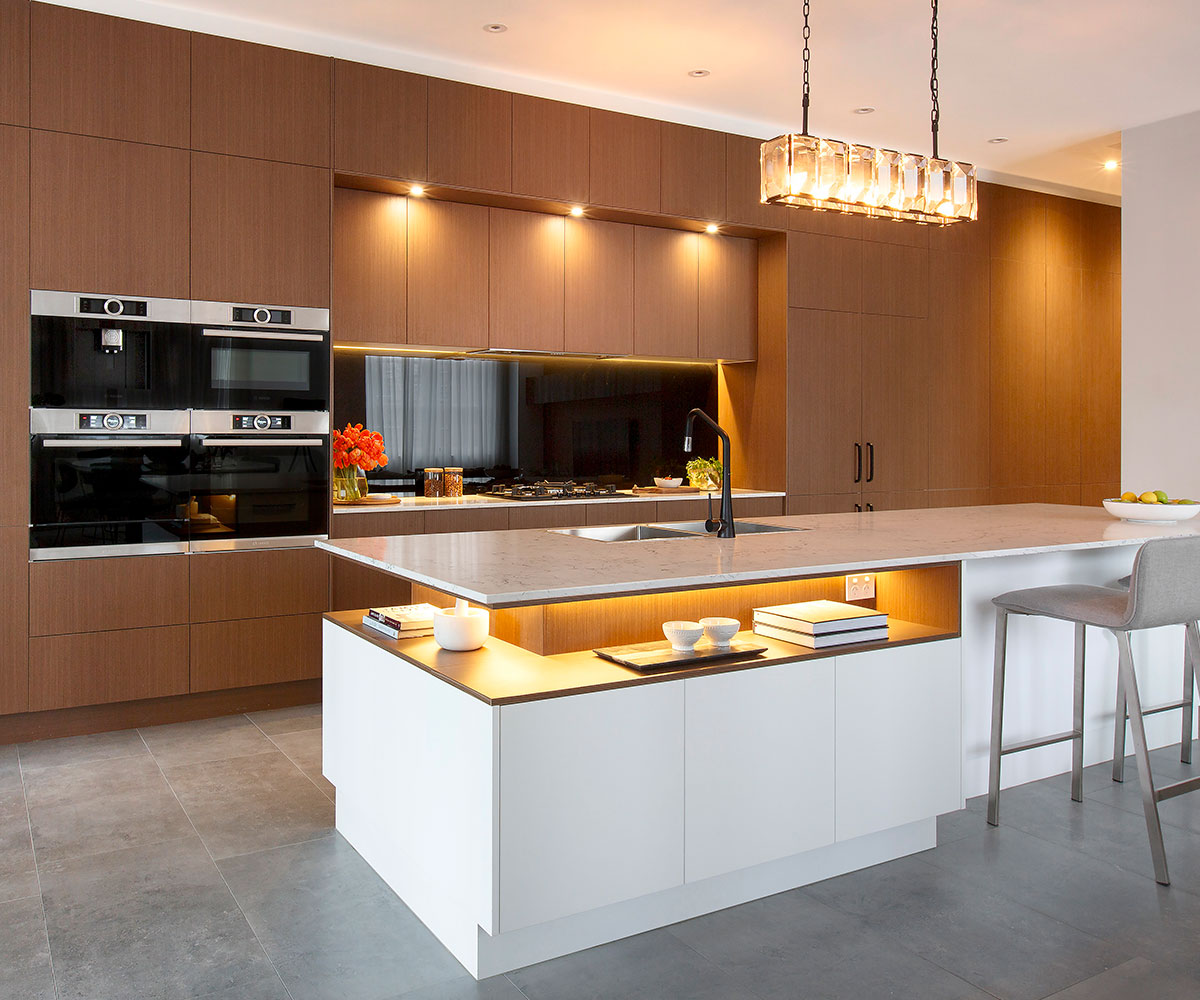 One of the key elements in designing a small kitchen is to create the illusion of space. This can be achieved through the use of light and color.
Light
brings a sense of openness and brightness to a room, making it feel larger. When it comes to
color
, light and neutral tones such as white, beige, and pale gray can make a small kitchen appear bigger. These colors also reflect light, adding to the overall sense of spaciousness. It is important to avoid dark colors, as they can make a small kitchen feel even smaller.
One of the key elements in designing a small kitchen is to create the illusion of space. This can be achieved through the use of light and color.
Light
brings a sense of openness and brightness to a room, making it feel larger. When it comes to
color
, light and neutral tones such as white, beige, and pale gray can make a small kitchen appear bigger. These colors also reflect light, adding to the overall sense of spaciousness. It is important to avoid dark colors, as they can make a small kitchen feel even smaller.
Clever Storage Solutions
 In a small kitchen, storage is often a major concern. However, with the right
designer small kitchen ideas
, storage can be maximized without sacrificing style. Utilizing vertical space by installing tall cabinets or shelves can help to free up valuable counter and floor space. Additionally, incorporating built-in storage solutions such as pull-out pantry shelves, spice racks, and utensil organizers can help to keep the kitchen clutter-free and organized.
In a small kitchen, storage is often a major concern. However, with the right
designer small kitchen ideas
, storage can be maximized without sacrificing style. Utilizing vertical space by installing tall cabinets or shelves can help to free up valuable counter and floor space. Additionally, incorporating built-in storage solutions such as pull-out pantry shelves, spice racks, and utensil organizers can help to keep the kitchen clutter-free and organized.
Open Concept Layouts
 Another way to make a small kitchen feel more spacious is by incorporating an open concept layout. This involves removing walls and barriers to create a seamless flow between the kitchen and adjacent living spaces. By doing so, natural light can flow freely, making the kitchen feel brighter and more spacious. This also allows for more room to move around and socialize while cooking.
Another way to make a small kitchen feel more spacious is by incorporating an open concept layout. This involves removing walls and barriers to create a seamless flow between the kitchen and adjacent living spaces. By doing so, natural light can flow freely, making the kitchen feel brighter and more spacious. This also allows for more room to move around and socialize while cooking.
Multi-Purpose Furnishings
 When space is limited, it is important to make the most out of every inch. This is where multi-purpose furnishings come in handy. For example, a kitchen island can serve as a prep area, dining table, and additional storage space. A fold-down table attached to the wall can also serve as a dining table when needed, but can be tucked away to save space when not in use.
When space is limited, it is important to make the most out of every inch. This is where multi-purpose furnishings come in handy. For example, a kitchen island can serve as a prep area, dining table, and additional storage space. A fold-down table attached to the wall can also serve as a dining table when needed, but can be tucked away to save space when not in use.
Final Thoughts
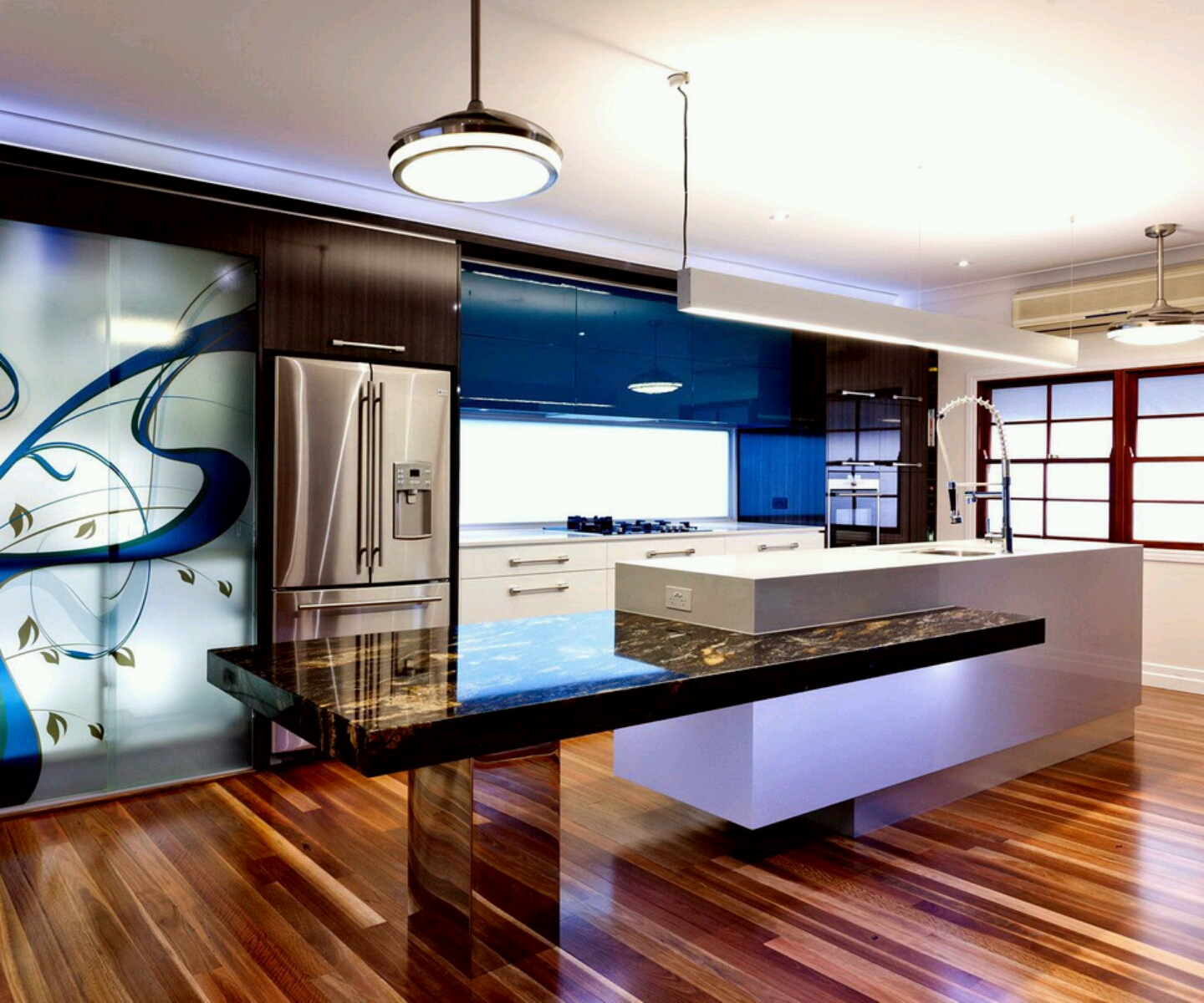 Designing a small kitchen may seem like a daunting task, but with the right
designer small kitchen ideas
, it can become a functional and stylish space. By utilizing light and color, clever storage solutions, open concept layouts, and multi-purpose furnishings, a small kitchen can feel spacious and efficient. Don't let the size of your kitchen limit your design options – embrace the challenge and create a kitchen that is both beautiful and practical.
Designing a small kitchen may seem like a daunting task, but with the right
designer small kitchen ideas
, it can become a functional and stylish space. By utilizing light and color, clever storage solutions, open concept layouts, and multi-purpose furnishings, a small kitchen can feel spacious and efficient. Don't let the size of your kitchen limit your design options – embrace the challenge and create a kitchen that is both beautiful and practical.






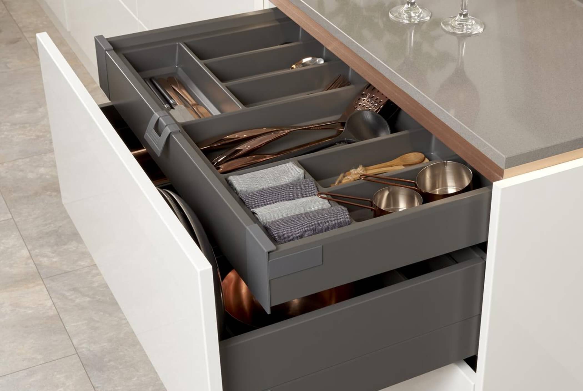

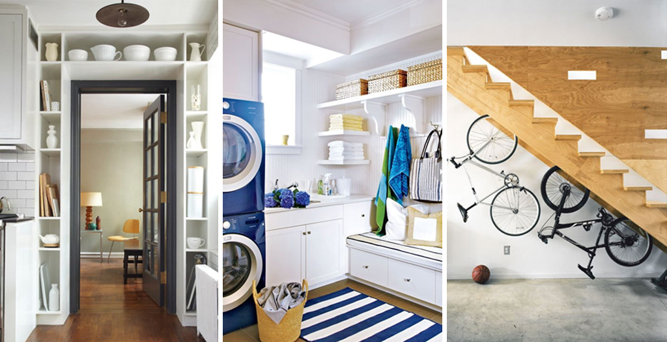





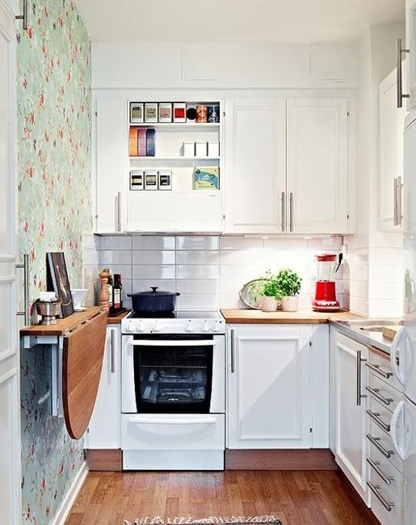







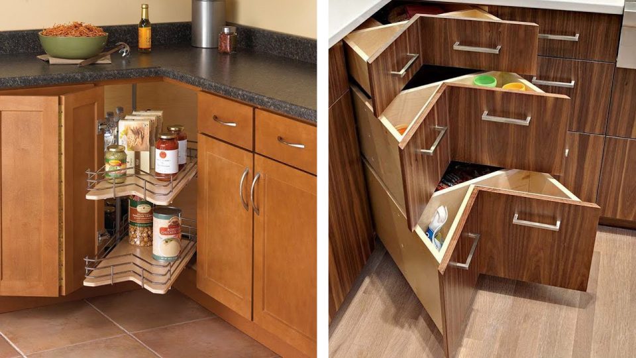

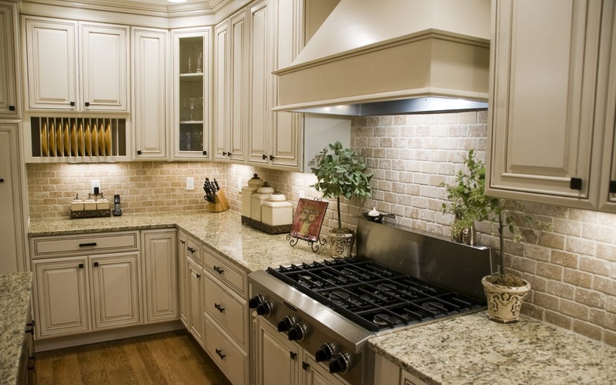



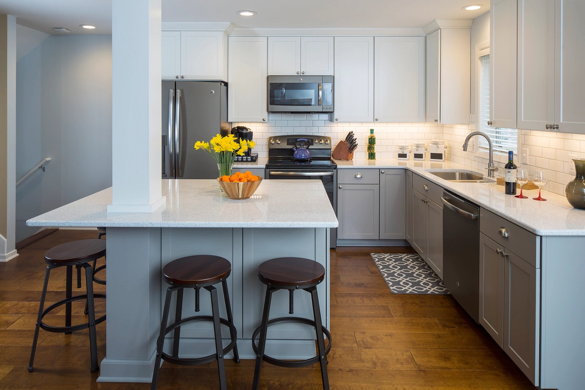


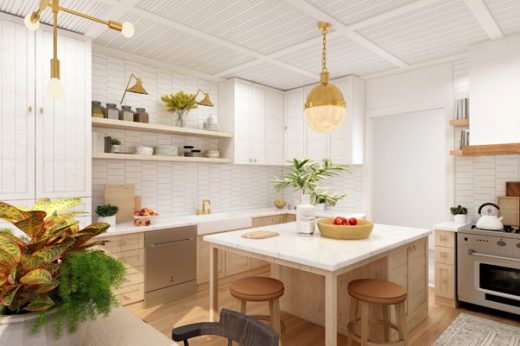

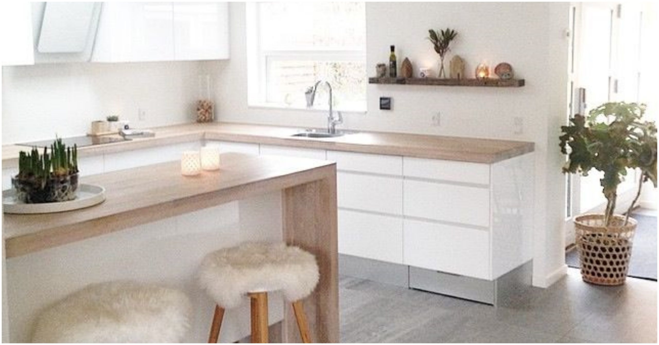

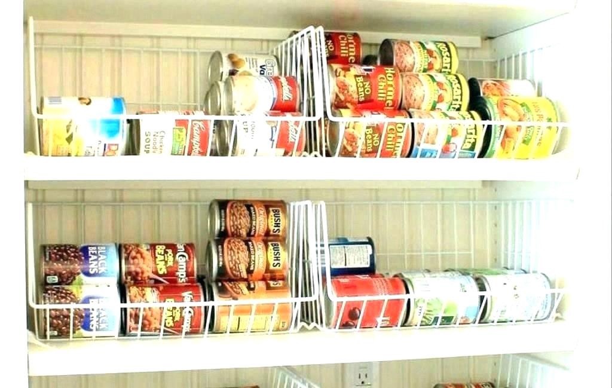

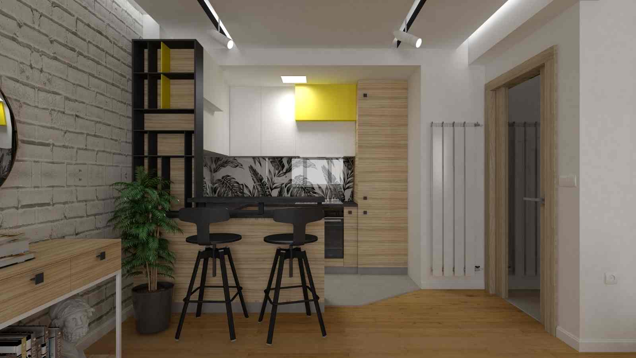

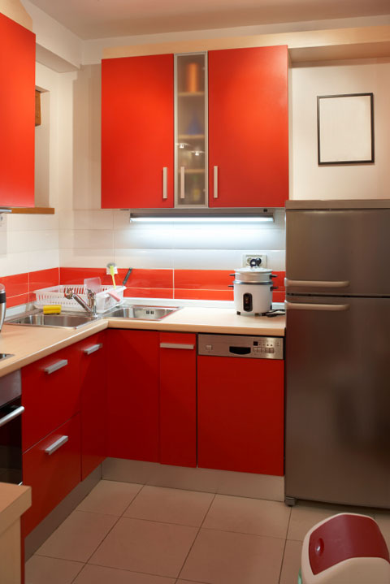
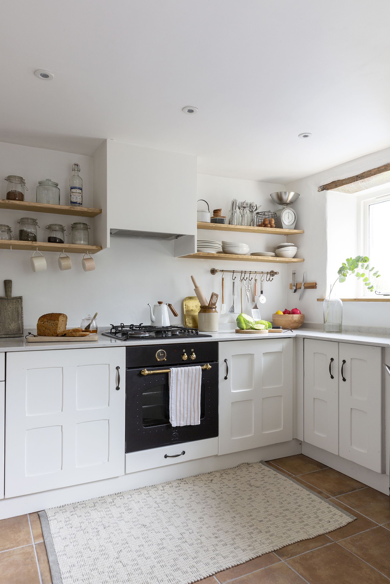






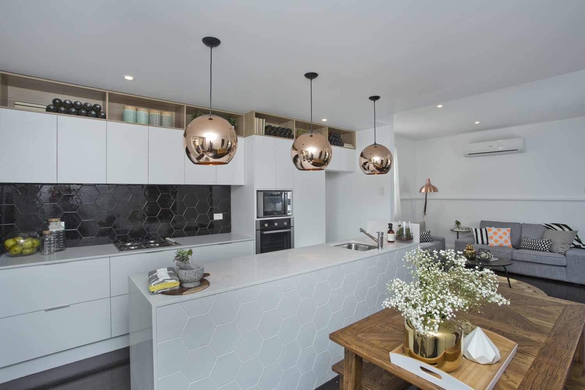



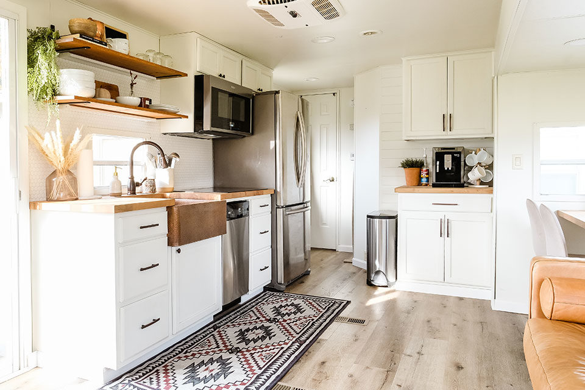

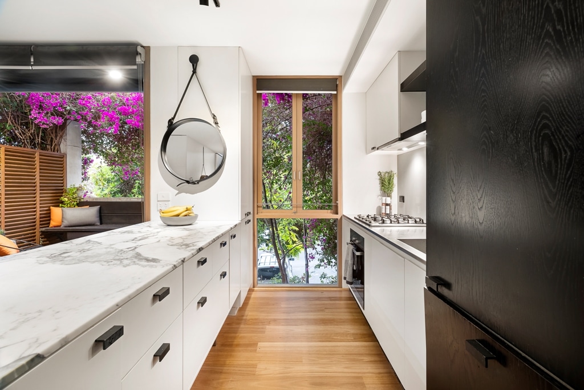



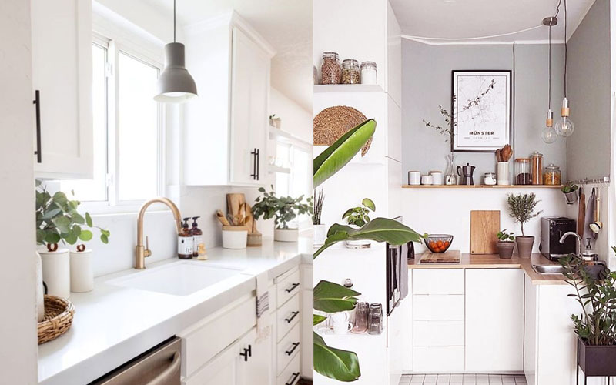






:max_bytes(150000):strip_icc()/exciting-small-kitchen-ideas-1821197-hero-d00f516e2fbb4dcabb076ee9685e877a.jpg)











/exciting-small-kitchen-ideas-1821197-hero-d00f516e2fbb4dcabb076ee9685e877a.jpg)








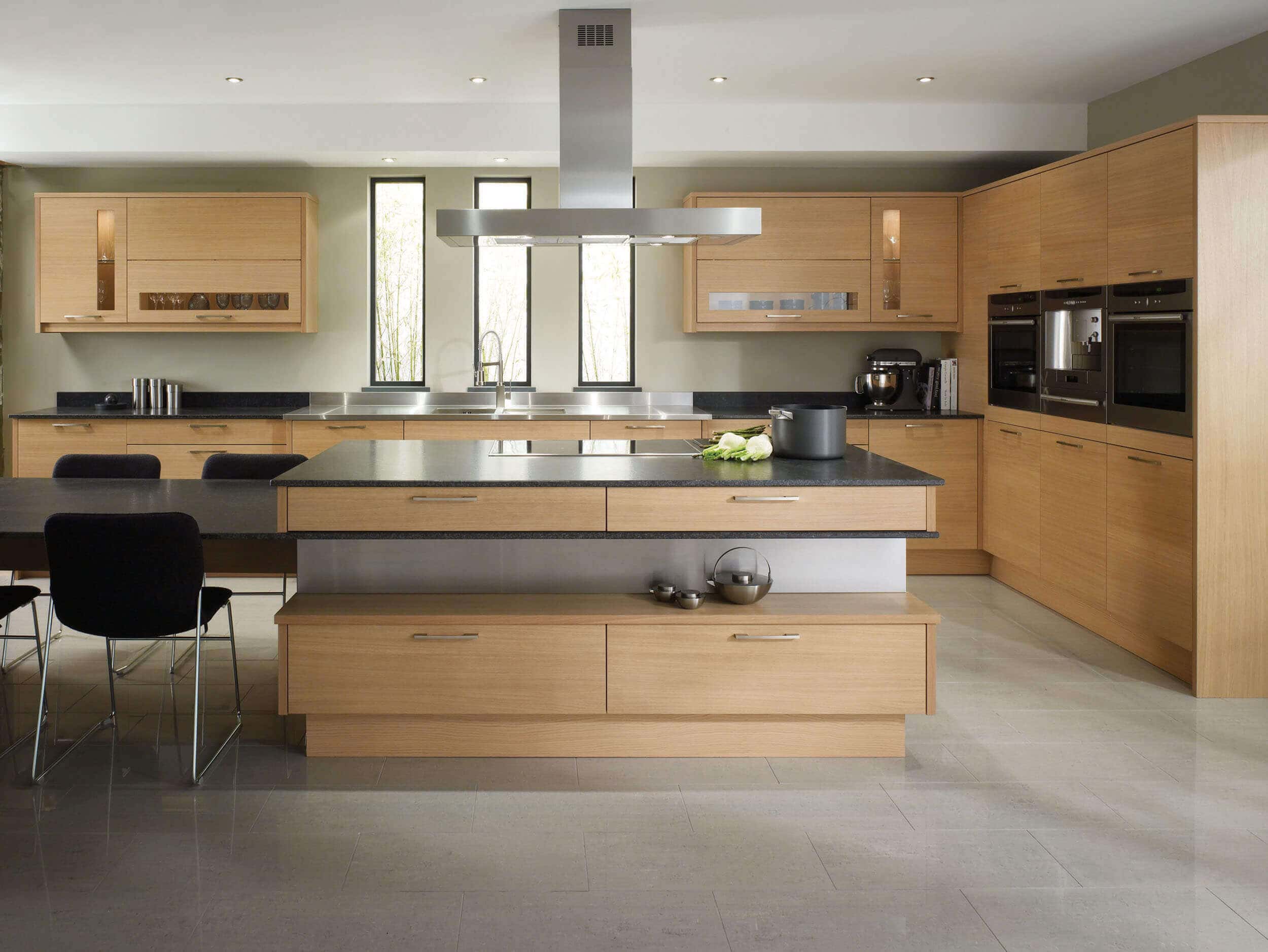
:max_bytes(150000):strip_icc()/helfordln-35-58e07f2960b8494cbbe1d63b9e513f59.jpeg)






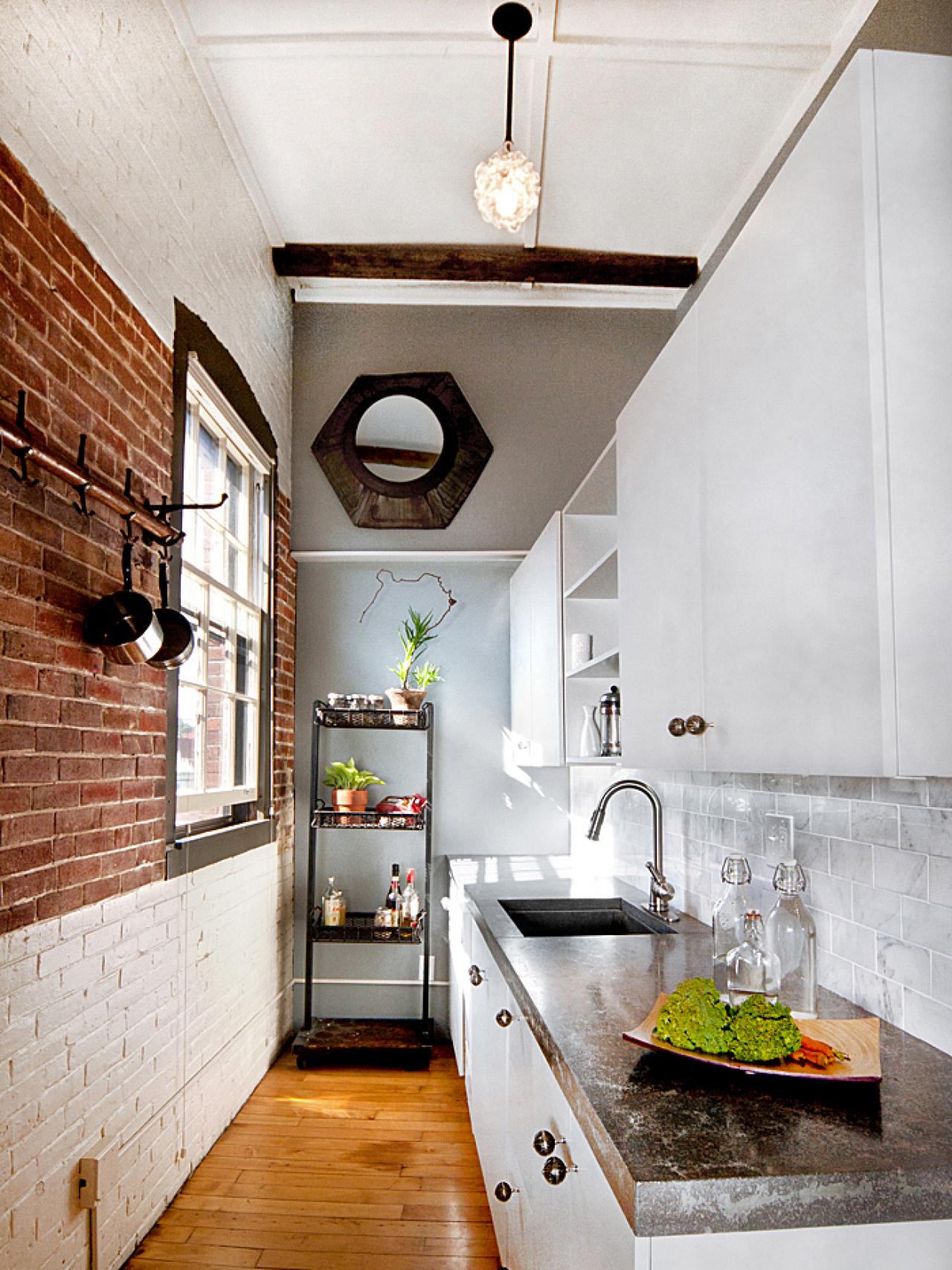


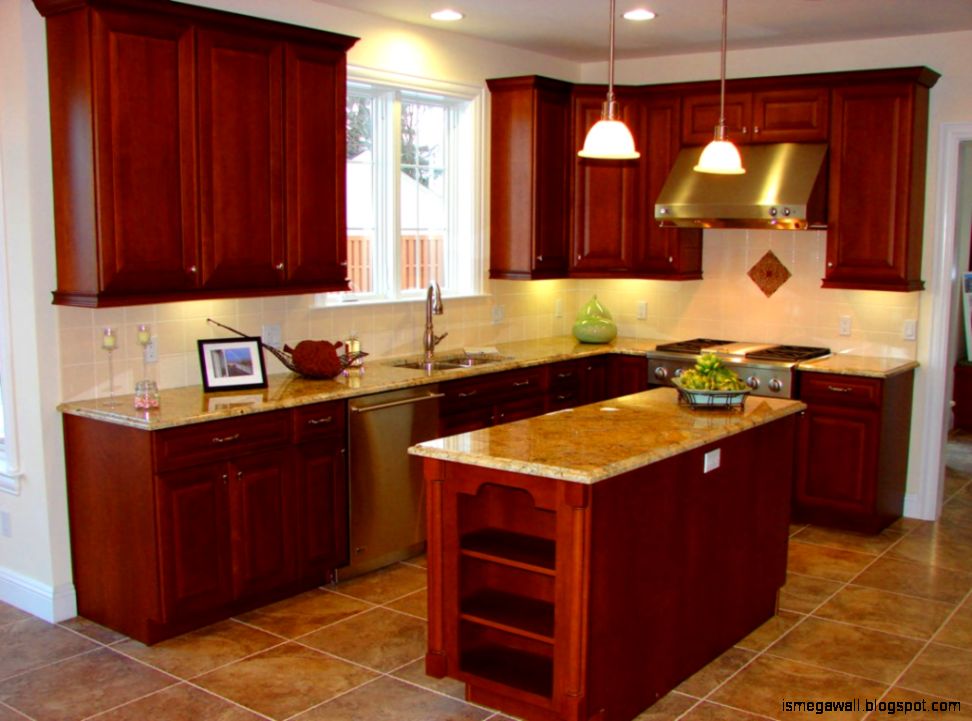







/light-blue-modern-kitchen-CWYoBOsD4ZBBskUnZQSE-l-97a7f42f4c16473a83cd8bc8a78b673a.jpg)

