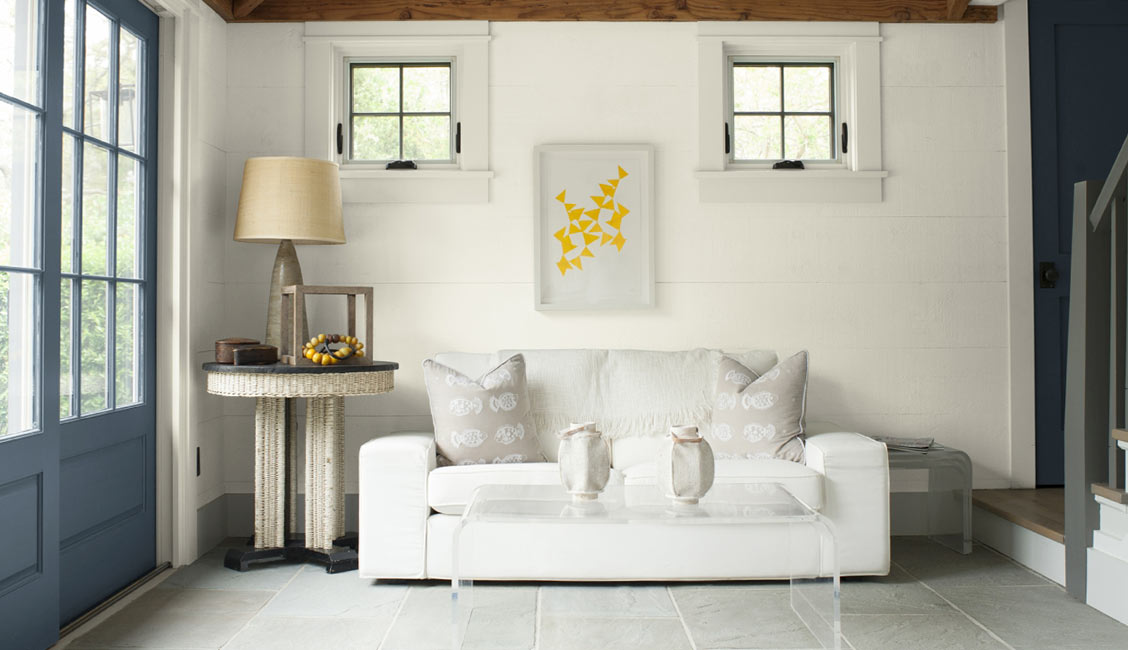If you're looking to create a spacious and modern kitchen, an open floor plan design may be just what you need. This layout is all about eliminating walls and barriers, creating a seamless flow between the kitchen and other living spaces. With an open floor plan, you can easily entertain guests while cooking, keep an eye on the kids while preparing meals, and make the most of your kitchen's natural light. Plus, it creates a more welcoming and inclusive atmosphere for your home. When designing an open floor plan kitchen, it's important to consider the placement of your appliances and work areas. You want to maximize the functionality of your kitchen while maintaining an open and airy feel. Consider using a kitchen island as a central focal point, with the stove, sink, and refrigerator all easily accessible from it. This will create a natural flow and make it easier for multiple people to work in the kitchen at once.1. Open Floor Plan Kitchen Design Ideas
For those looking for a sleek and contemporary kitchen, modern floor plans are the way to go. These designs often feature clean lines, minimalistic elements, and a focus on functionality. A popular trend in modern kitchen floor plans is the use of built-in appliances and hidden storage to create a clutter-free and streamlined look. Materials such as stainless steel, glass, and concrete are commonly used in modern kitchens, giving them a sleek and polished appearance. To add a pop of color and warmth, consider incorporating natural wood elements or bold accent colors in your kitchen design. With a modern kitchen floor plan, you can create a space that is both functional and visually stunning.2. Modern Kitchen Floor Plans
Having a small kitchen doesn't mean you have to sacrifice style or functionality. With the right floor plan, you can make the most of your space and create a kitchen that works for you. One option for a small kitchen is a galley layout, which features two parallel counters and a narrow walkway in between. This design maximizes counter and storage space while still allowing for a functional work triangle. Another option for a small kitchen is an L-shaped layout, which utilizes two adjacent walls for counters and cabinets. This layout can be especially effective for kitchens that open up into a dining or living area, creating a sense of openness and flow. With clever storage solutions and efficient use of space, a small kitchen can still be a stylish and functional space in your home.3. Small Kitchen Floor Plans
Before diving into a kitchen remodel or renovation, it's important to have a clear idea of what you want your kitchen layout to look like. This is where a kitchen layout planner can come in handy. This tool allows you to input the dimensions of your kitchen and experiment with different layouts and designs to find the best fit for your space. With a kitchen layout planner, you can easily visualize different options, such as U-shaped, L-shaped, or open floor plans, and see which one works best for your needs. You can also play around with the placement of appliances, cabinets, and countertops to create a functional and efficient layout. This tool can save you time and money in the long run by helping you find the best kitchen floor plan for your home.4. Kitchen Layout Planner
In addition to a kitchen layout planner, there are also various kitchen design software options available to help you bring your floor plan to life. These programs allow you to create a detailed 3D model of your kitchen, complete with appliances, cabinets, and finishes. With kitchen design software, you can see exactly how your kitchen will look before making any physical changes. Many of these software programs also have features that allow you to experiment with different materials, colors, and styles, giving you a better idea of how your finished kitchen will look. This can be particularly helpful when trying to choose between different design options or trying to visualize the final result of your renovation. With kitchen design software, you can have confidence in your kitchen floor plan before making any major changes.5. Kitchen Design Software
A kitchen island is a versatile and functional addition to any kitchen floor plan. It can serve as extra counter space, a dining area, or even a cooking station with a built-in stove or sink. When incorporating a kitchen island into your floor plan, it's important to consider the size and shape of your kitchen. For larger kitchens, a large and spacious island can be a central focal point, with plenty of room for seating and additional storage. In smaller kitchens, a smaller and more compact island may be a better option to avoid overcrowding the space. With a well-planned kitchen island floor plan, you can add both style and functionality to your kitchen.6. Kitchen Island Floor Plans
An L-shaped kitchen floor plan is a popular choice for both small and large kitchens. This layout utilizes two adjacent walls for counters and cabinets, creating a natural work triangle between the stove, sink, and refrigerator. This design is efficient and functional, allowing for easy movement between work areas. In larger kitchens, an L-shaped floor plan can also accommodate a kitchen island, adding even more counter and storage space. This layout also works well for open floor plans, as it creates a seamless flow between the kitchen and other living spaces. With its versatility and functionality, an L-shaped kitchen floor plan is a great choice for any home.7. L-Shaped Kitchen Floor Plans
A galley kitchen is a long and narrow kitchen layout with two parallel counters and a walkway in between. While this design may not be suitable for larger families or those who love to entertain, it can be an efficient and space-saving option for smaller kitchens. With a galley kitchen, you can easily create a functional work triangle by placing the stove, sink, and refrigerator on opposite sides of the room. To make the most of a galley kitchen floor plan, it's important to utilize vertical space and incorporate clever storage solutions. This can include using pull-out shelves, overhead cabinets, and hanging pot racks. With the right design, a galley kitchen can be both stylish and practical.8. Galley Kitchen Floor Plans
A U-shaped kitchen floor plan is similar to an L-shaped layout, but with an additional counter and cabinets on the other side. This design creates a large and spacious work area, with plenty of room for multiple cooks to work at once. It also allows for ample storage and counter space, making it a great option for larger families or those who love to entertain. One potential downside of a U-shaped kitchen floor plan is that it can feel closed off from other living spaces. To combat this, consider adding an opening or pass-through into a dining or living area. This will create a sense of openness and connection between the kitchen and other rooms in the house.9. U-Shaped Kitchen Floor Plans
If you're planning a kitchen remodel, the floor plan is an important consideration. Whether you're looking to open up your space, create a more functional layout, or simply update the look of your kitchen, a well-designed floor plan is key. It's important to consider your needs and lifestyle when choosing a floor plan, as well as the size and shape of your kitchen. Working with a professional designer or using online tools can help you find the best kitchen floor plan for your home. And don't be afraid to get creative and think outside the box when it comes to your kitchen remodel. With the right floor plan, you can transform your kitchen into a space that is both beautiful and functional.10. Kitchen Remodeling Floor Plans
The Importance of Well-Designed Kitchen Floor Plans

Creating a Functional and Aesthetically Pleasing Space
 Designer kitchen floor plans
are an essential element of any well-designed home. The kitchen is often referred to as the heart of the home, and for good reason. It is where meals are prepared, family gatherings take place, and memories are made. A well-designed kitchen not only enhances the functionality of the space but also adds to the overall aesthetic of the home. With the right kitchen floor plan, you can create a space that is not only beautiful but also highly functional.
Designer kitchen floor plans
are an essential element of any well-designed home. The kitchen is often referred to as the heart of the home, and for good reason. It is where meals are prepared, family gatherings take place, and memories are made. A well-designed kitchen not only enhances the functionality of the space but also adds to the overall aesthetic of the home. With the right kitchen floor plan, you can create a space that is not only beautiful but also highly functional.
Maximizing Space and Efficiency
 One of the main benefits of a
designer kitchen floor plan
is the ability to maximize the available space and improve efficiency. A well-designed kitchen will make use of every inch of space, ensuring that there is enough room for storage, cooking, and dining. This is especially important for smaller homes where space is limited. With a thoughtfully planned layout, you can create a kitchen that is both functional and visually appealing.
One of the main benefits of a
designer kitchen floor plan
is the ability to maximize the available space and improve efficiency. A well-designed kitchen will make use of every inch of space, ensuring that there is enough room for storage, cooking, and dining. This is especially important for smaller homes where space is limited. With a thoughtfully planned layout, you can create a kitchen that is both functional and visually appealing.
Customized to Your Needs and Lifestyle
 Every family has different needs and lifestyles, and a
designer kitchen floor plan
allows you to customize your space to fit these needs. From the placement of appliances to the size and layout of the kitchen island, everything can be tailored to your specific requirements. For example, if you love to entertain, you may want a larger kitchen island and a more open layout to accommodate guests. Or, if you have a large family, you may want to incorporate a separate dining area into the kitchen. With a designer floor plan, you have the freedom to create a space that works for you.
Every family has different needs and lifestyles, and a
designer kitchen floor plan
allows you to customize your space to fit these needs. From the placement of appliances to the size and layout of the kitchen island, everything can be tailored to your specific requirements. For example, if you love to entertain, you may want a larger kitchen island and a more open layout to accommodate guests. Or, if you have a large family, you may want to incorporate a separate dining area into the kitchen. With a designer floor plan, you have the freedom to create a space that works for you.
Increase Property Value
 Investing in a well-designed kitchen with a thoughtfully planned floor plan can also increase the value of your property. A beautiful and functional kitchen is a major selling point for potential buyers and can set your home apart from others on the market. A designer kitchen floor plan can also make your home more attractive to renters if you are considering renting out your property. It is a worthwhile investment that can pay off in the long run.
Investing in a well-designed kitchen with a thoughtfully planned floor plan can also increase the value of your property. A beautiful and functional kitchen is a major selling point for potential buyers and can set your home apart from others on the market. A designer kitchen floor plan can also make your home more attractive to renters if you are considering renting out your property. It is a worthwhile investment that can pay off in the long run.
Conclusion
 In conclusion, a well-designed kitchen floor plan is an essential element of any house design. It not only enhances the functionality and efficiency of the space but also adds to the overall aesthetic and value of the home. With a customized and well-planned kitchen, you can create a space that is both beautiful and functional, tailored to your specific needs and lifestyle. So, when designing your dream home, don't overlook the importance of a well-designed kitchen floor plan.
In conclusion, a well-designed kitchen floor plan is an essential element of any house design. It not only enhances the functionality and efficiency of the space but also adds to the overall aesthetic and value of the home. With a customized and well-planned kitchen, you can create a space that is both beautiful and functional, tailored to your specific needs and lifestyle. So, when designing your dream home, don't overlook the importance of a well-designed kitchen floor plan.




































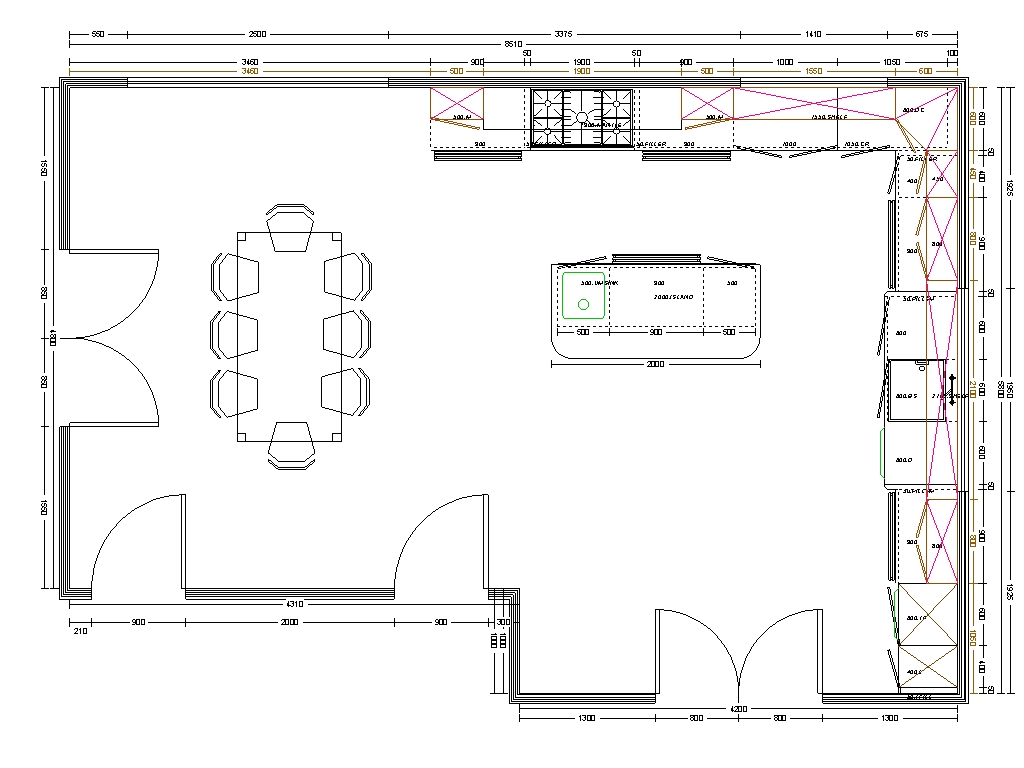








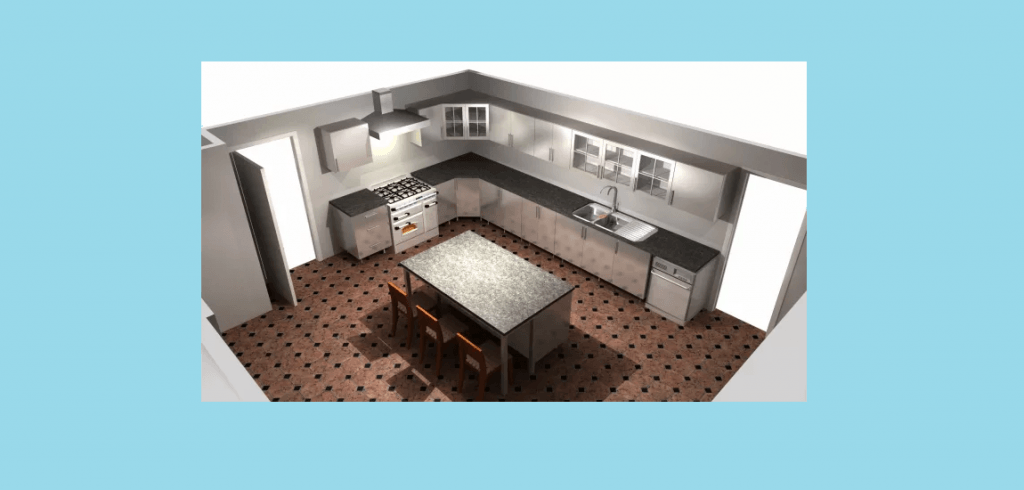


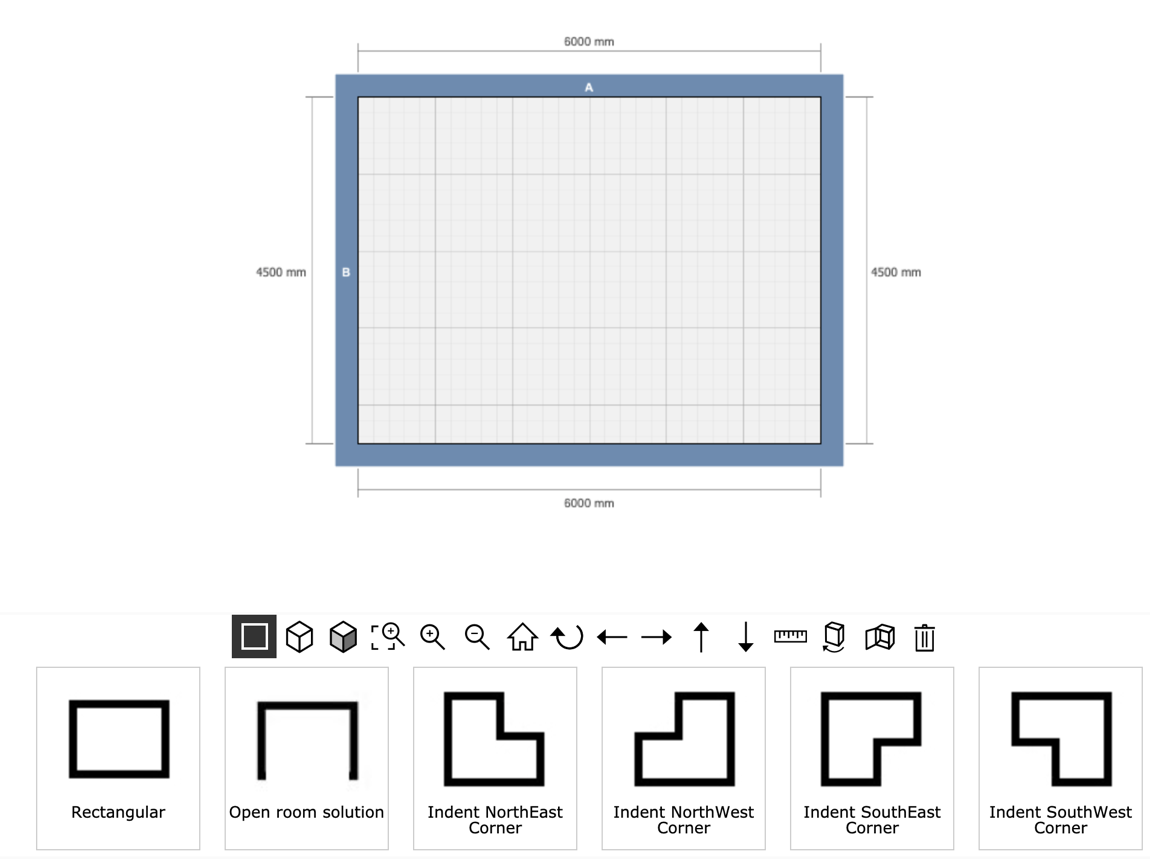











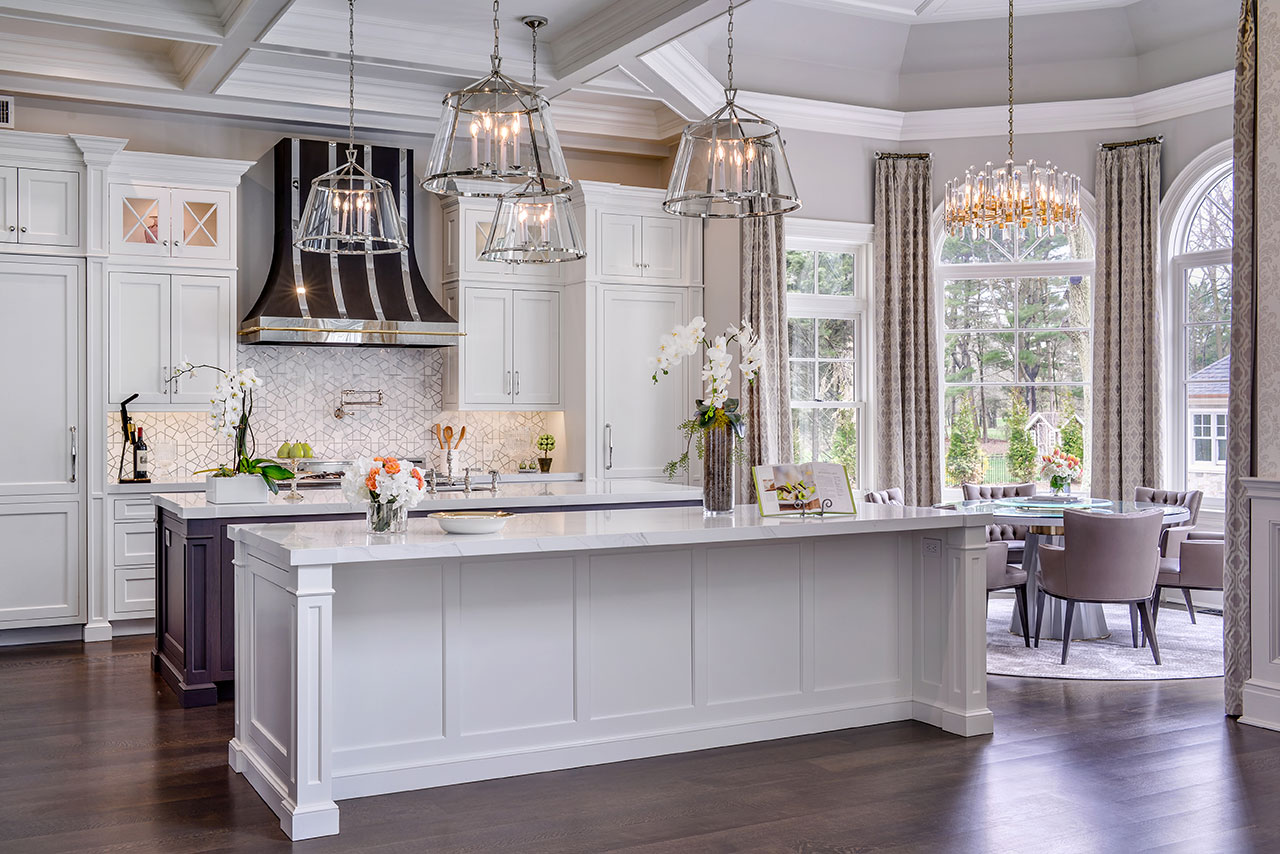


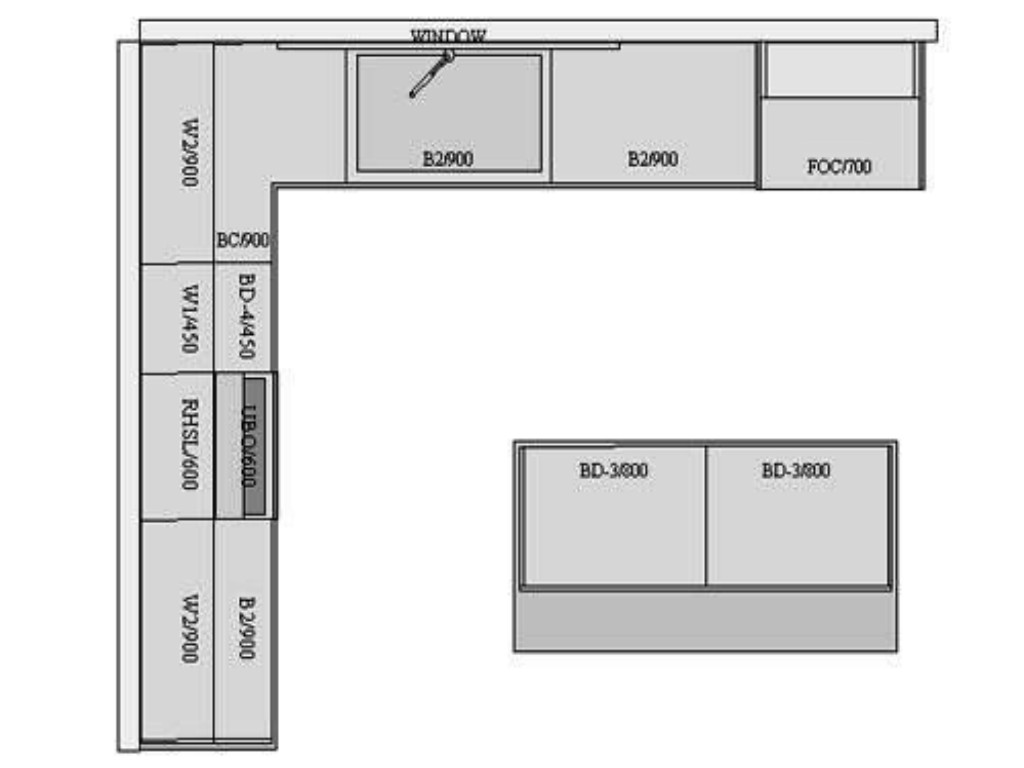
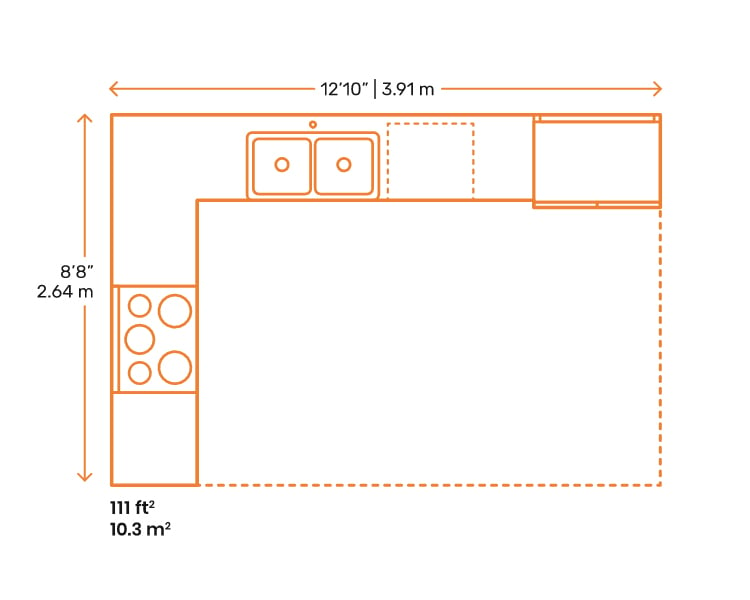












:max_bytes(150000):strip_icc()/galley-kitchen-ideas-1822133-hero-3bda4fce74e544b8a251308e9079bf9b.jpg)





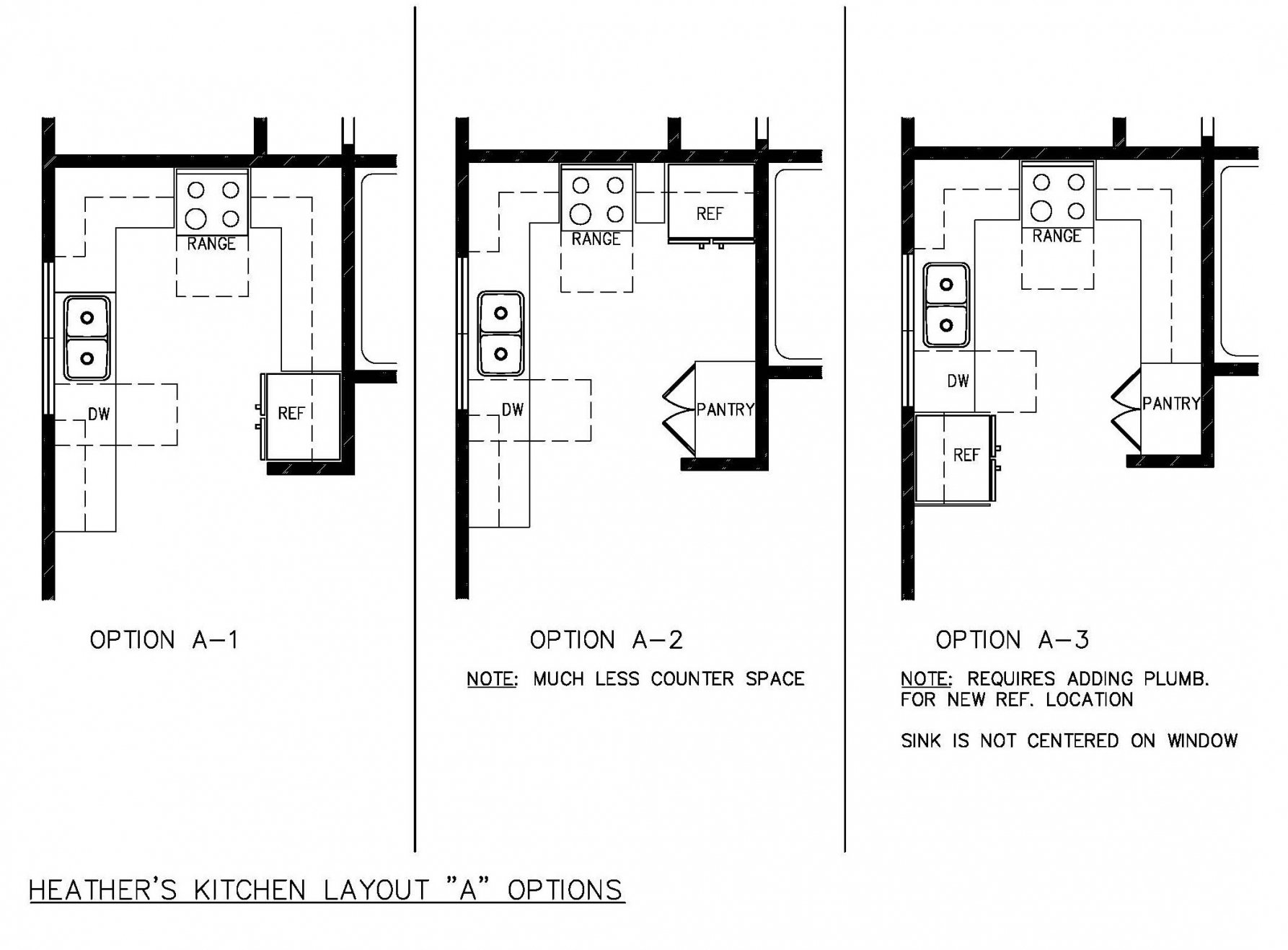





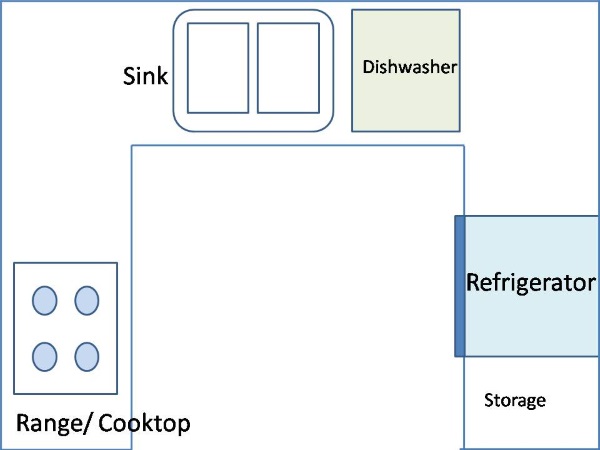











.jpg)



