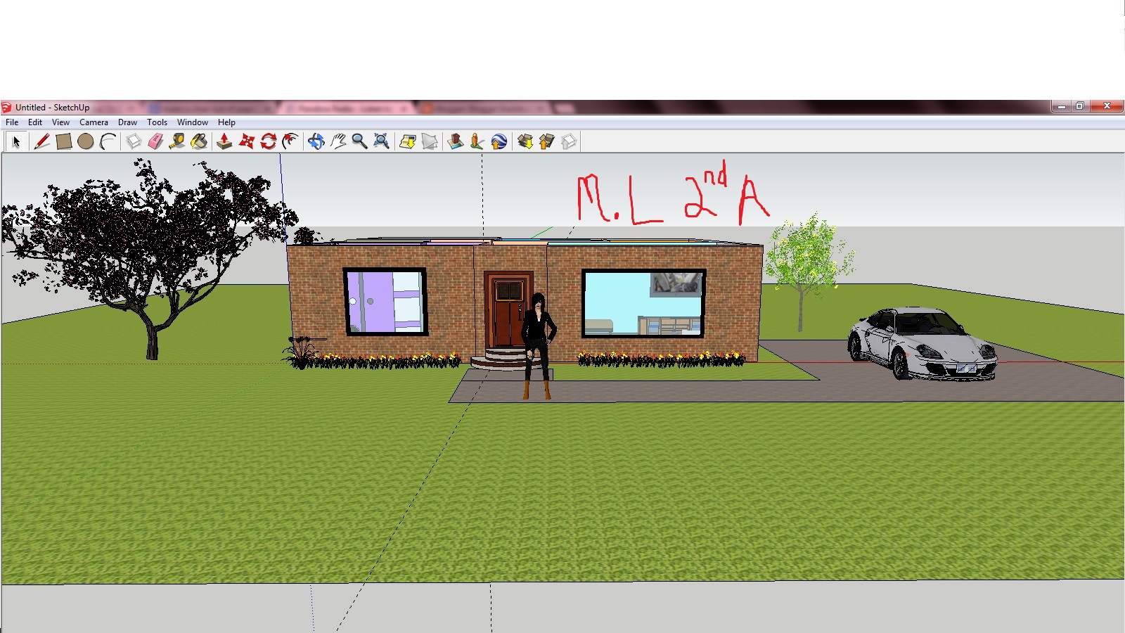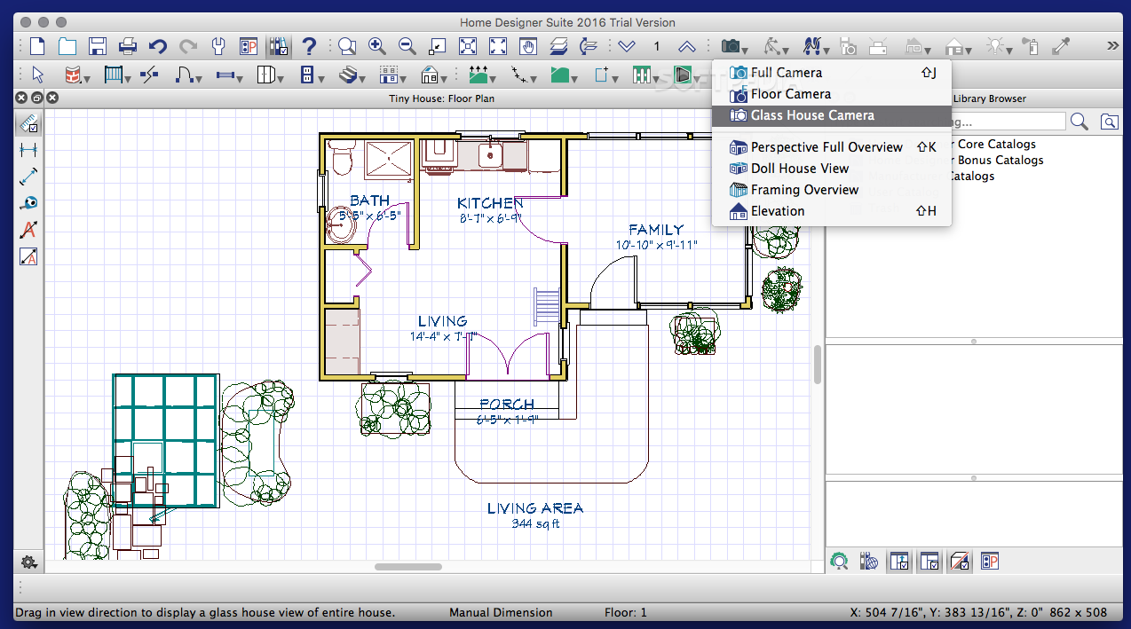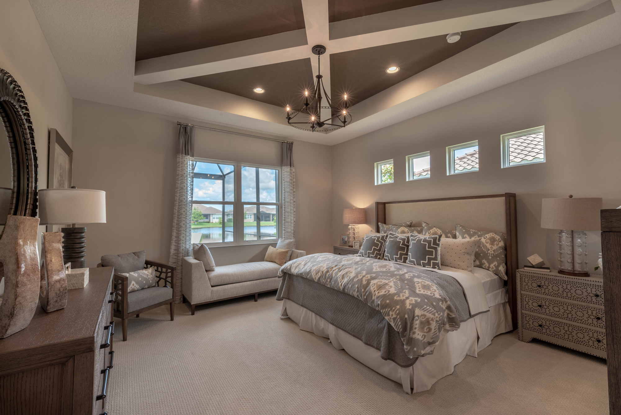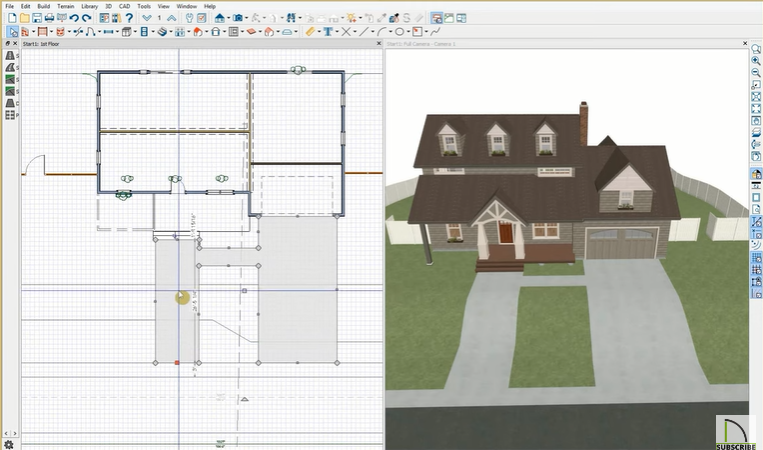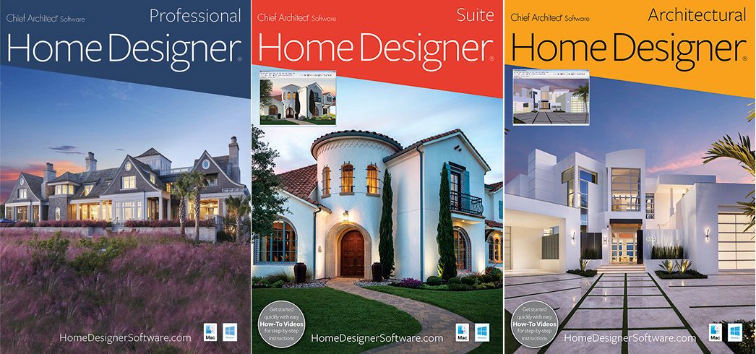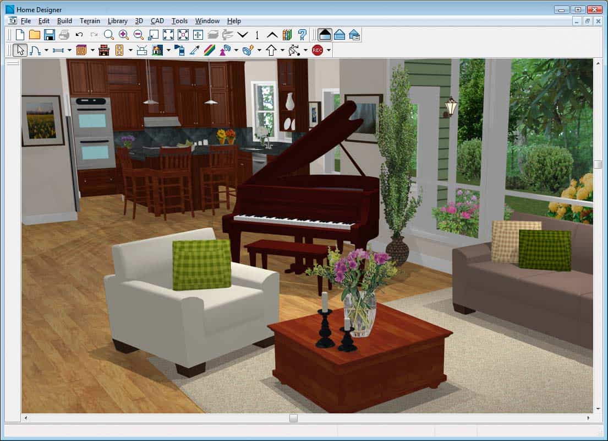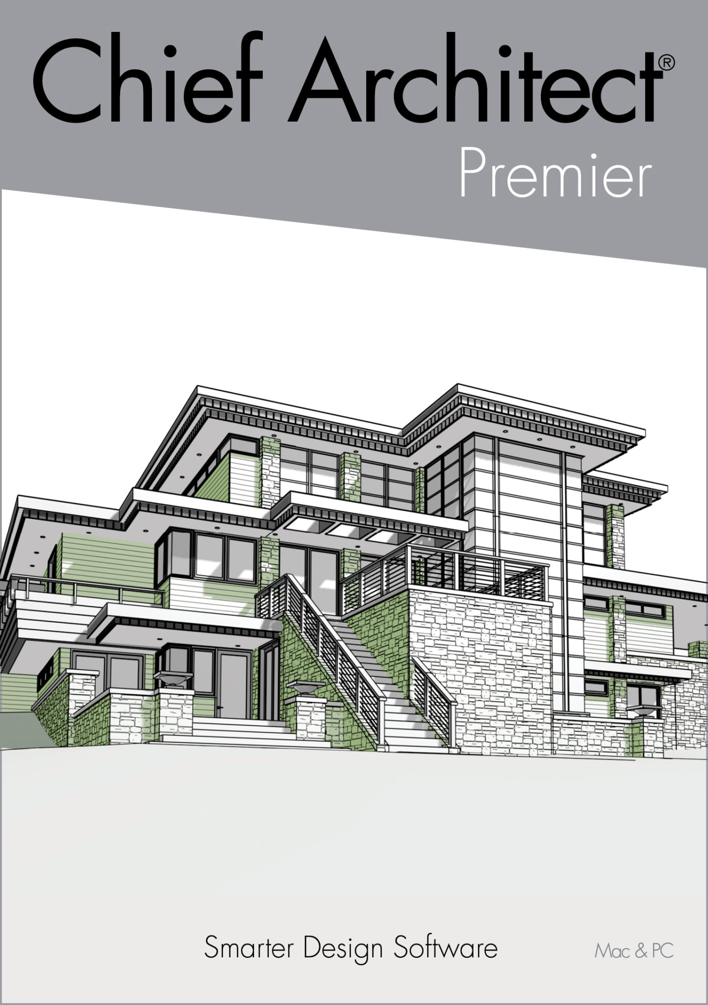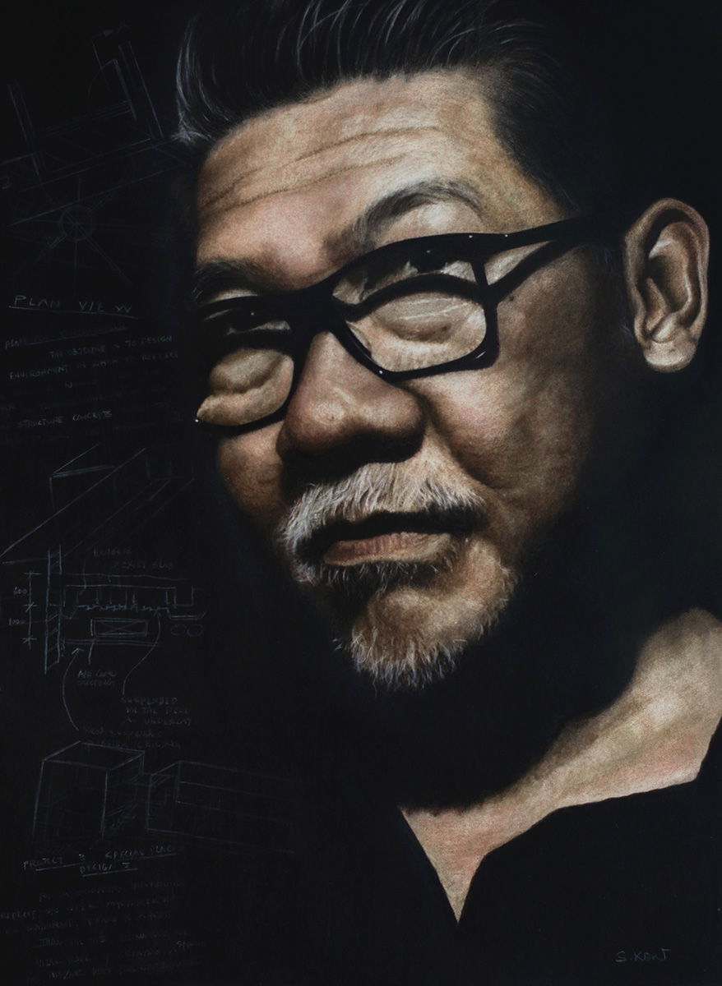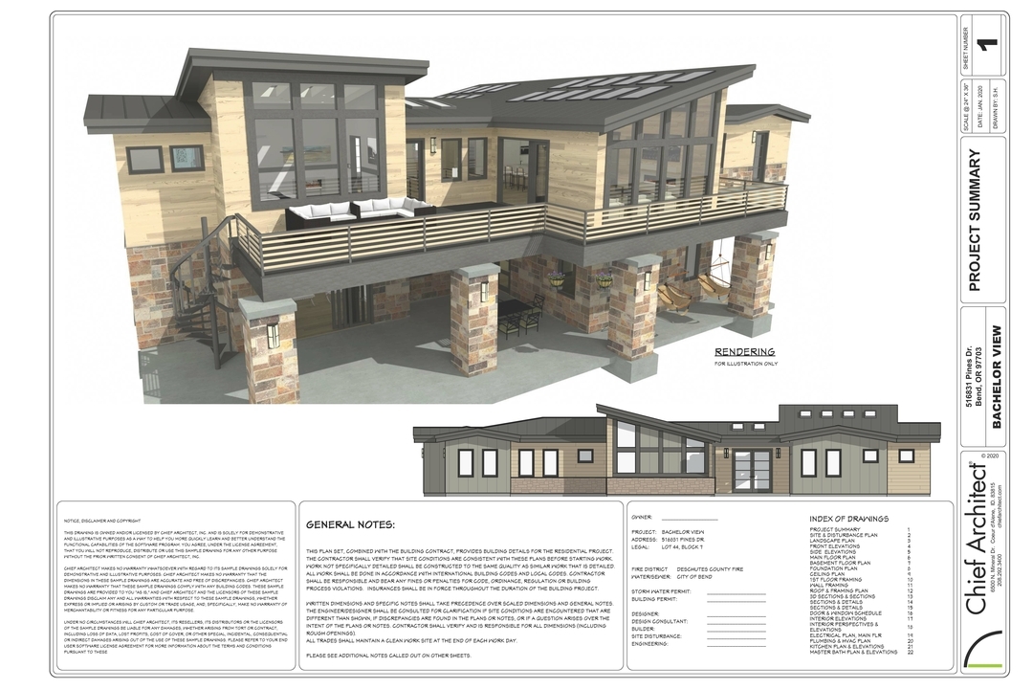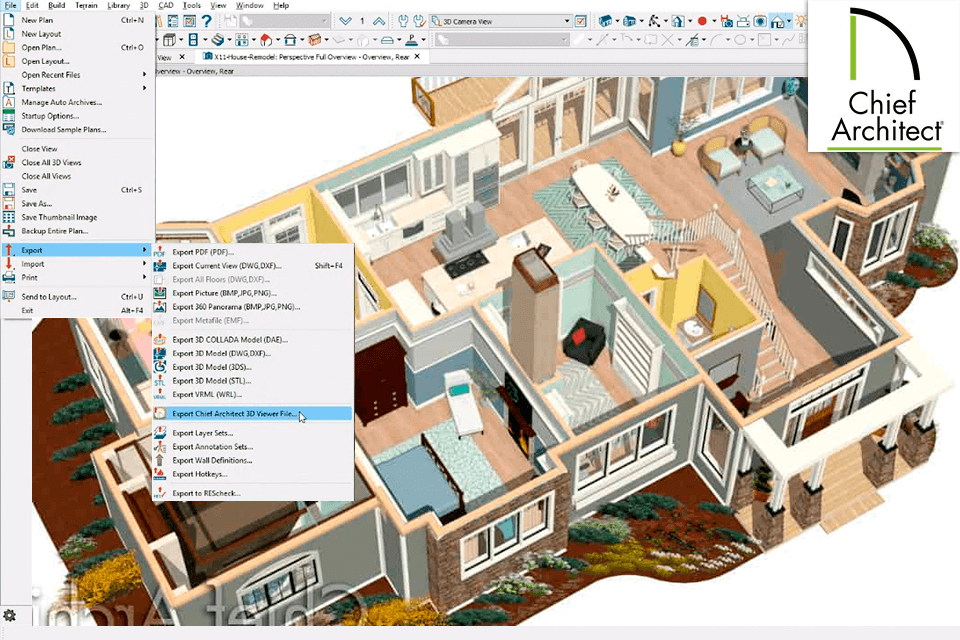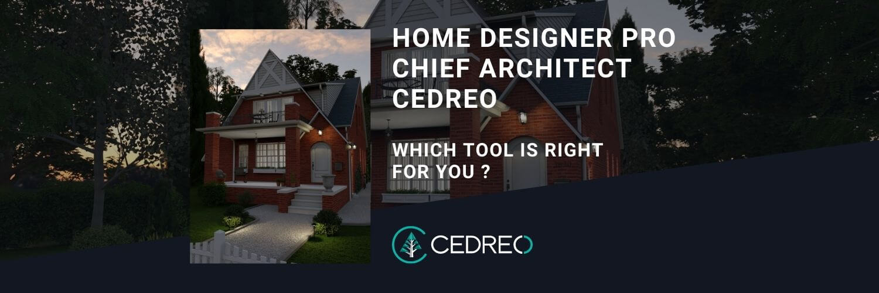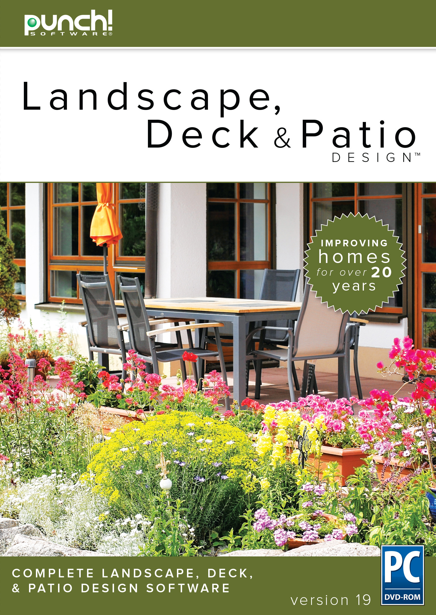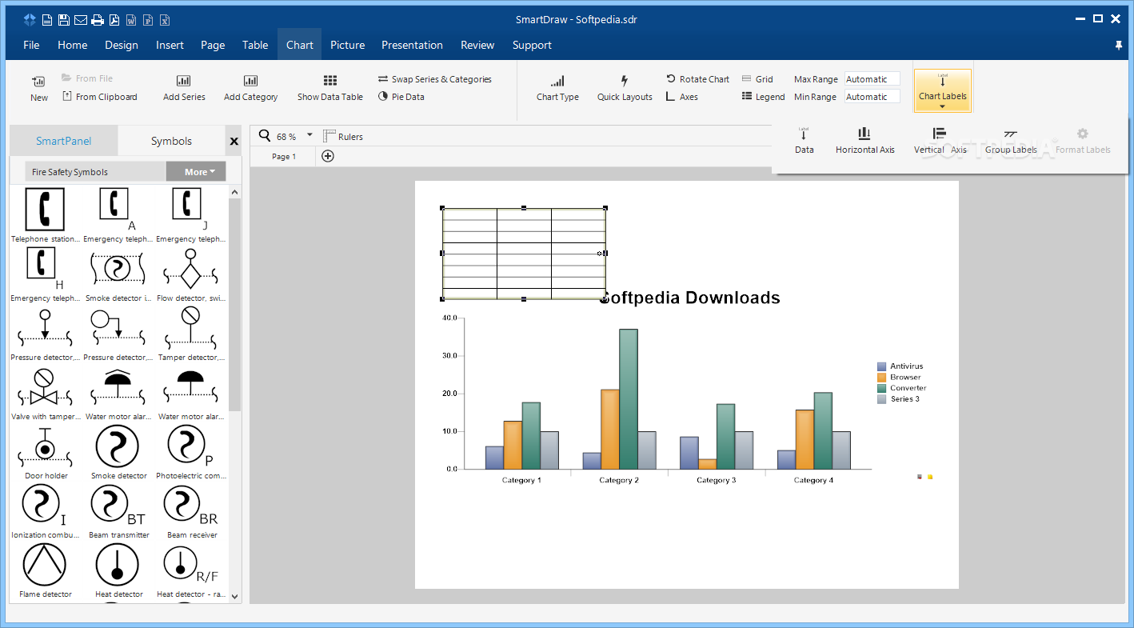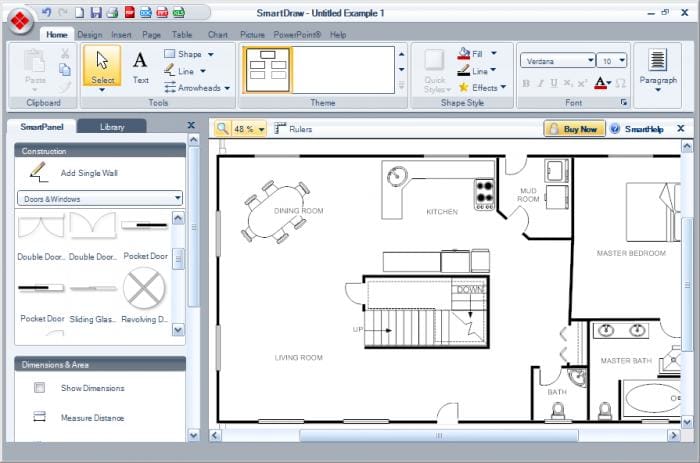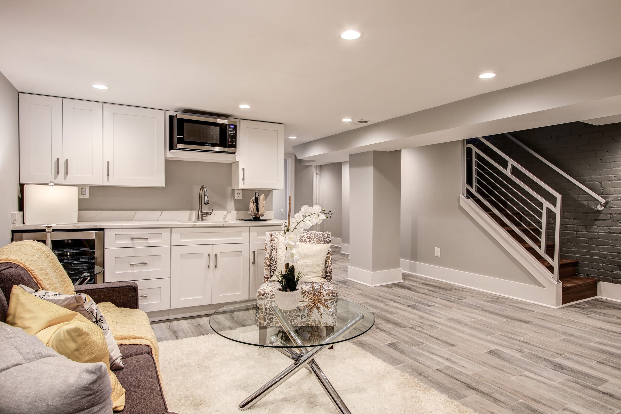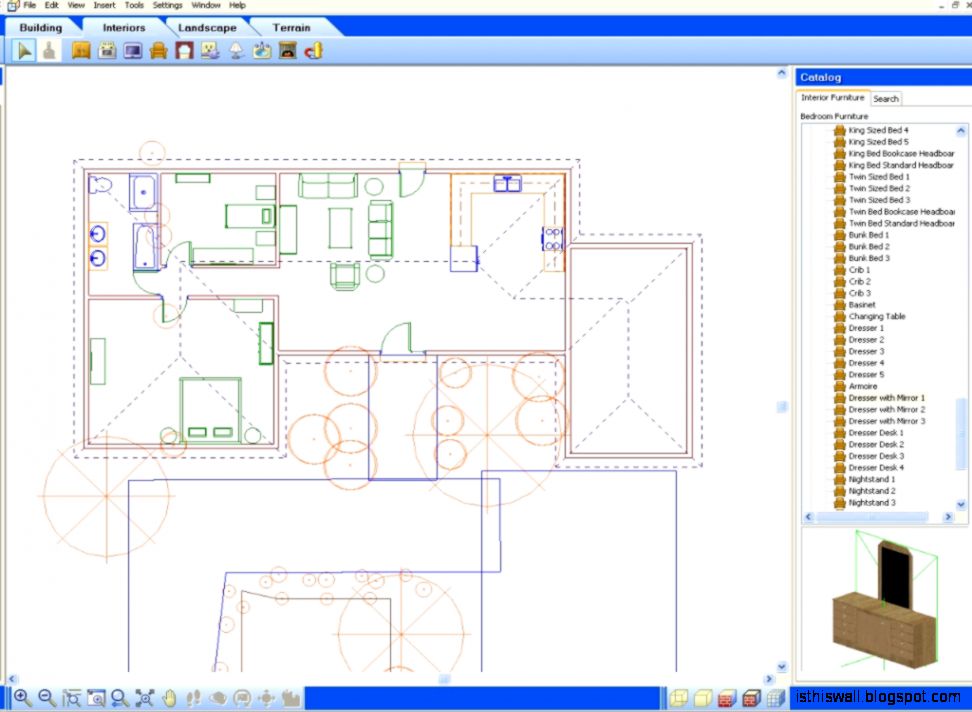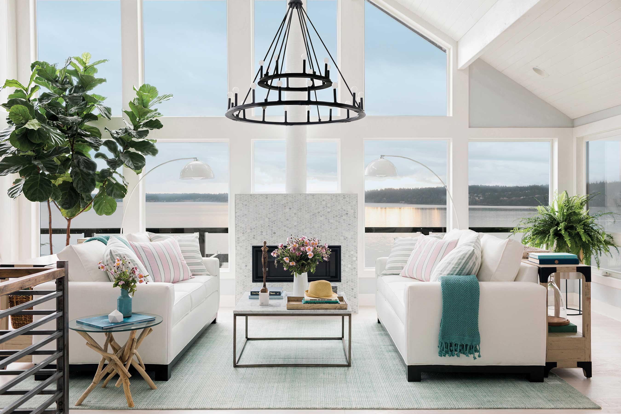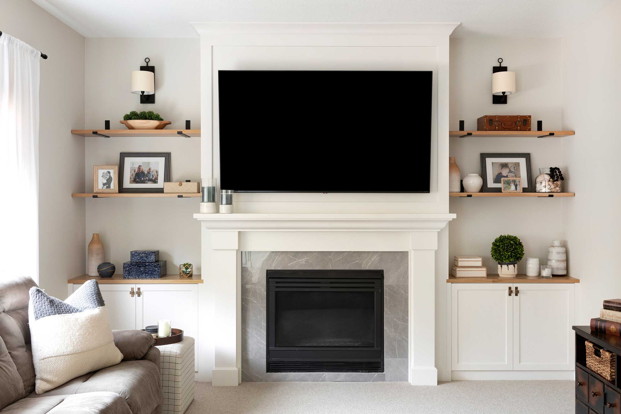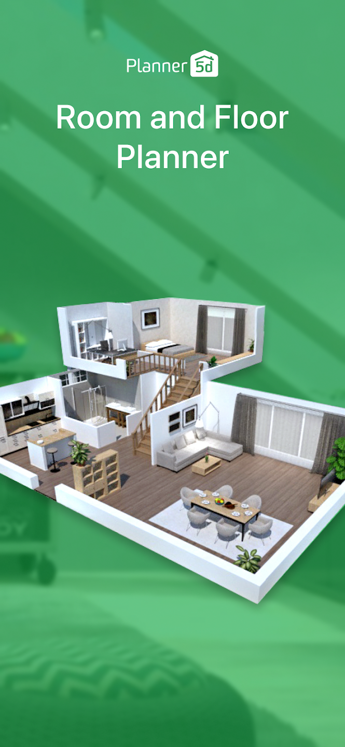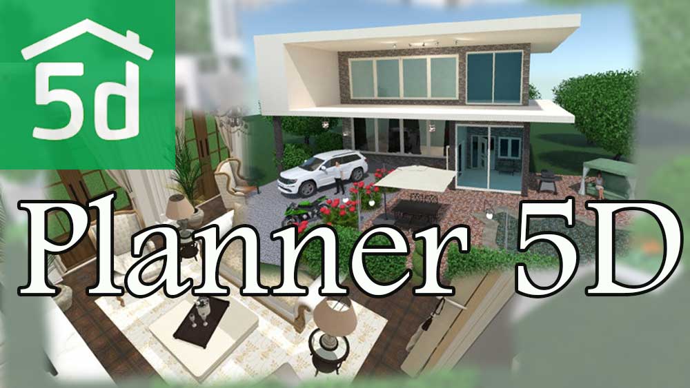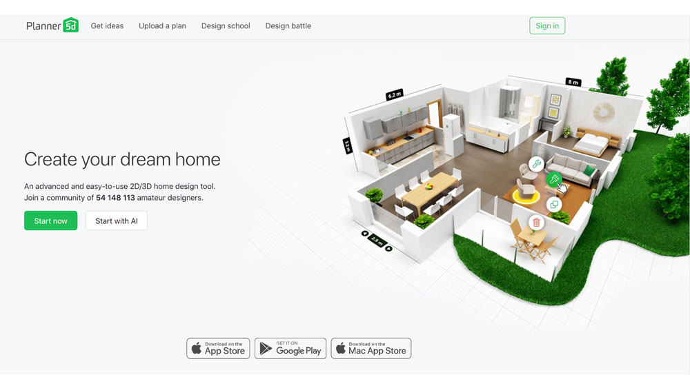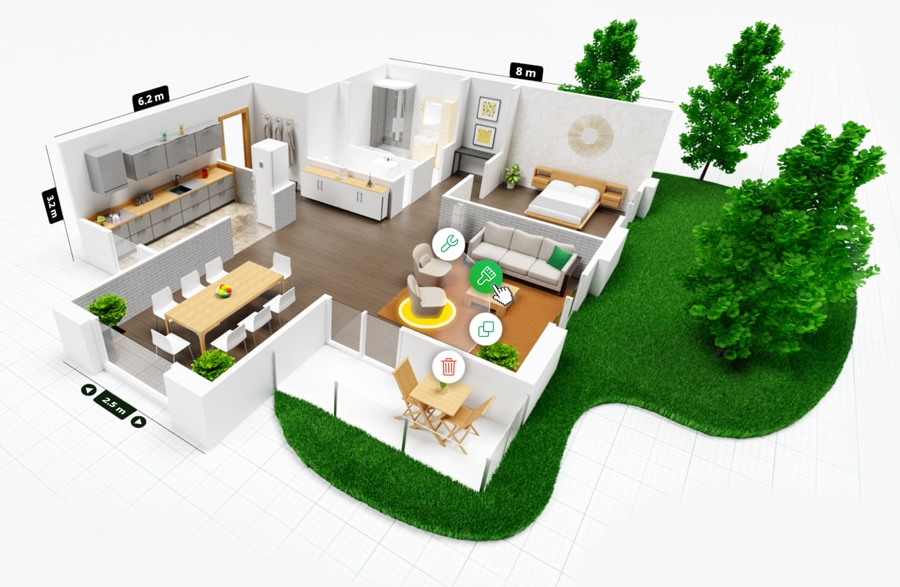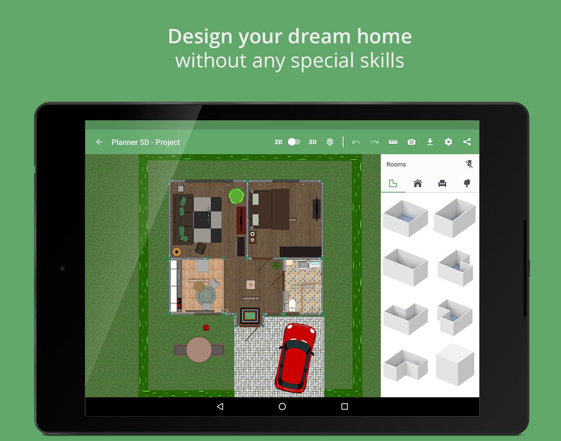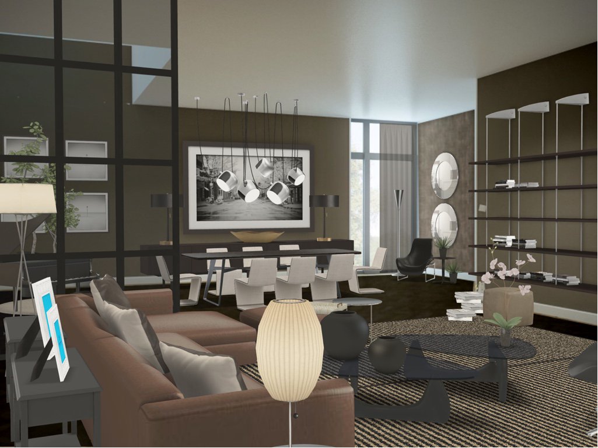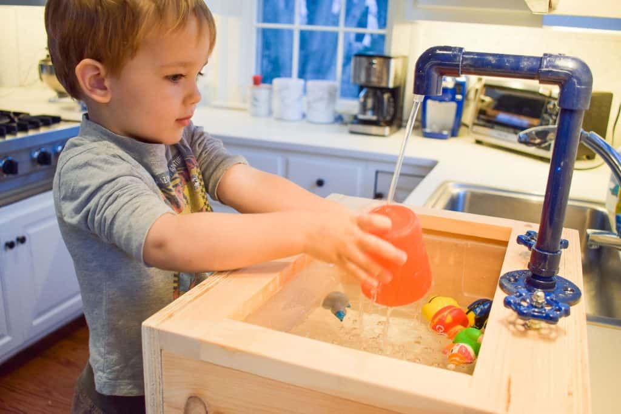The IKEA Home Planner is a free online design tool specifically made for planning and designing your kitchen. With its user-friendly interface and drag-and-drop feature, you can easily create a 3D model of your dream kitchen. The planner also allows you to customize the layout, color scheme, and furniture according to your preferences. It's a great option for those who want a simple and budget-friendly design software.1. IKEA Home Planner
If you're looking for a more advanced design tool, SketchUp might be the one for you. This 3D modeling software is widely used by architects and interior designers, making it a reliable choice for kitchen design. With its extensive library of 3D models, you can easily add different elements to your kitchen design, from appliances to furniture. It also has a feature where you can view your design in different angles, giving you a better understanding of the overall look and feel of your kitchen.2. SketchUp
Home Designer Suite is a comprehensive design software that allows you to create 3D models of your kitchen, as well as other rooms in your house. It has a wide range of tools and features that can help you design your dream kitchen, from creating a layout to adding textures and finishes. The software also has a feature where you can see your design in a 360-degree view, giving you a more immersive experience in visualizing your kitchen.3. Home Designer Suite
RoomSketcher is a user-friendly design software that offers both 2D and 3D design options for your kitchen. It has a simple drag-and-drop feature, making it easy for beginners to create a layout for their kitchen. The software also has a wide selection of furniture and finishes, allowing you to customize your kitchen according to your style. With its realistic 3D rendering, you can get a better idea of how your kitchen will look like in real life.4. RoomSketcher
Chief Architect is a popular design software used by professionals in the architecture and interior design industry. It offers a variety of tools and features that can help you create a detailed and realistic design for your kitchen. The software also has an extensive library of 3D models, textures, and finishes, giving you endless options for your kitchen design. With its advanced features, you can also create detailed floor plans and construction documents for your kitchen.5. Chief Architect
Punch! Home & Landscape Design is a versatile design software that offers various features for designing your kitchen. It has a drag-and-drop feature for creating a layout, as well as a large library of 3D models, textures, and finishes. The software also has a feature where you can import photos of your existing kitchen, allowing you to accurately recreate your space. With its user-friendly interface and tools, you can easily create a professional-looking design for your kitchen.6. Punch! Home & Landscape Design
SmartDraw is a design software that offers a different approach to creating kitchen designs. It has a large collection of templates and examples that you can use to jumpstart your design. The software also has a wide range of tools for creating 2D and 3D designs, as well as a drag-and-drop feature for easy customization. SmartDraw also has a collaboration feature, making it a great option for teams working on a kitchen design project.7. SmartDraw
For those who want to design their kitchen like a pro, the HGTV Home Design & Remodeling Suite is a great choice. This software offers an easy-to-use interface with a drag-and-drop feature, making it ideal for beginners. It also has a large library of 3D models and textures, as well as a feature where you can visualize your design in a 3D walkthrough. With its advanced features, you can create a realistic design for your kitchen that will impress anyone.8. HGTV Home Design & Remodeling Suite
If you want a design software that offers a more visual approach to creating your kitchen design, then Planner 5D might be the one for you. This software uses 2D and 3D visualization tools to help you create your dream kitchen. It also has a large library of furniture and finishes, allowing you to create a realistic design for your kitchen. With its easy-to-use interface and drag-and-drop feature, you can easily experiment with different layouts and styles for your kitchen.9. Planner 5D
Homestyler is a design software that offers a unique feature where you can take a photo of your existing kitchen and use it as a base for your design. It also has a drag-and-drop feature for creating a layout, as well as a wide selection of furniture and finishes to choose from. The software also has a feature where you can collaborate with other users, making it a great option for teams working on a kitchen design project. In conclusion, these top 10 design software for your kitchen offer a wide range of features and tools to help you create your dream kitchen. Whether you're a beginner or a professional, there's a software on this list that will suit your needs and preferences. So don't hesitate to try them out and start designing your perfect kitchen today!10. Homestyler
How Design Software Can Revolutionize Your Kitchen Renovation

Streamline the Design Process
 When it comes to kitchen renovation,
design software
can be a game changer. Gone are the days of flipping through endless magazines and cutting out pictures to create a vision board. With the click of a button, you can now have access to
professional design software
that can help you plan and visualize your dream kitchen. This not only saves time and effort, but it also allows you to experiment with different layouts, colors, and styles without committing to any physical changes.
When it comes to kitchen renovation,
design software
can be a game changer. Gone are the days of flipping through endless magazines and cutting out pictures to create a vision board. With the click of a button, you can now have access to
professional design software
that can help you plan and visualize your dream kitchen. This not only saves time and effort, but it also allows you to experiment with different layouts, colors, and styles without committing to any physical changes.
Accurate Measurements and Budget Planning
 One of the biggest challenges when it comes to kitchen renovation is ensuring accurate measurements and staying within budget. With
design software
, you can eliminate human error and accurately measure your space, taking into account any structural limitations. This can save you from costly mistakes and unexpected expenses. Additionally, many
design software
programs have budget planning features that allow you to keep track of expenses and make adjustments as needed.
One of the biggest challenges when it comes to kitchen renovation is ensuring accurate measurements and staying within budget. With
design software
, you can eliminate human error and accurately measure your space, taking into account any structural limitations. This can save you from costly mistakes and unexpected expenses. Additionally, many
design software
programs have budget planning features that allow you to keep track of expenses and make adjustments as needed.
Visualize Your Design in 3D
 Gone are the days of trying to imagine how your kitchen will look based on 2D blueprints. With
design software
, you can now see your kitchen design in realistic 3D renderings. This allows you to get a better understanding of how your chosen materials, colors, and finishes will look together. You can also make changes and see the results in real-time, making it easier to make decisions and adjustments before any physical work begins.
Gone are the days of trying to imagine how your kitchen will look based on 2D blueprints. With
design software
, you can now see your kitchen design in realistic 3D renderings. This allows you to get a better understanding of how your chosen materials, colors, and finishes will look together. You can also make changes and see the results in real-time, making it easier to make decisions and adjustments before any physical work begins.
Collaborate with Professionals
 Design software also allows you to collaborate with
professional designers
, architects, and contractors. You can share your designs with them and get their expert input and suggestions. This not only helps to ensure that your vision is brought to life, but it also allows you to make any necessary changes or adjustments before any work begins, saving time and money in the long run.
In conclusion, investing in
design software
for your kitchen renovation can greatly improve the overall process. It can save you time and money, provide accurate measurements and budget planning, allow you to visualize your design in 3D, and collaborate with professionals. With the right
design software
, you can bring your dream kitchen to life and create a space that perfectly suits your needs and style.
Design software also allows you to collaborate with
professional designers
, architects, and contractors. You can share your designs with them and get their expert input and suggestions. This not only helps to ensure that your vision is brought to life, but it also allows you to make any necessary changes or adjustments before any work begins, saving time and money in the long run.
In conclusion, investing in
design software
for your kitchen renovation can greatly improve the overall process. It can save you time and money, provide accurate measurements and budget planning, allow you to visualize your design in 3D, and collaborate with professionals. With the right
design software
, you can bring your dream kitchen to life and create a space that perfectly suits your needs and style.















