Small Kitchen Design Ideas
Designing a small kitchen can be a challenging task, but with the right ideas and tips, it can also be a fun and rewarding experience. Whether you're working with limited space or simply looking to create a cozy and functional kitchen, there are plenty of design ideas that can help you achieve your desired look. From maximizing space to incorporating creative storage solutions, here are the top 10 small kitchen design ideas to help you create a beautiful and efficient space.
How to Design a Small Kitchen
When it comes to designing a small kitchen, the key is to make the most out of the space you have. This means carefully planning the layout and choosing the right elements to ensure functionality and style. Start by measuring your space and creating a layout that allows for easy movement and access to all areas. Consider using a galley or L-shaped layout to maximize space and make the most out of a small kitchen.
Maximizing Space in a Small Kitchen
In a small kitchen, every inch counts. To make the most out of your space, consider using vertical storage options such as open shelving or hanging racks. This will not only create more storage space but also add visual interest to your kitchen. Utilizing the space above cabinets and adding pull-out drawers in lower cabinets can also help maximize storage space.
Small Kitchen Layouts
When it comes to small kitchen layouts, there are several options to consider. The galley layout, also known as the corridor or parallel layout, is ideal for small spaces as it maximizes counter and storage space. Another popular option is the L-shaped layout, which utilizes two walls and provides ample counter space. U-shaped and one-wall layouts can also work well in small kitchens, depending on the size and shape of your space.
Creative Storage Solutions for Small Kitchens
Storage is crucial in a small kitchen, but it doesn't have to be boring. Get creative with your storage solutions by incorporating multi-functional pieces such as a kitchen island with built-in shelves or a pull-out pantry. Utilize the space above cabinets and add hooks or shelves for additional storage. You can also use wall-mounted magnetic strips to store knives and other metal utensils, freeing up counter and drawer space.
Designing a Functional and Stylish Small Kitchen
Just because your kitchen is small, doesn't mean it can't be stylish. When designing a small kitchen, choose a color scheme that is light and bright to make the space feel larger. Consider using a mix of open and closed storage to add visual interest and keep the space from looking cluttered. Incorporate pops of color with accessories and choose sleek and space-saving appliances to keep the design functional and stylish.
Small Kitchen Design Tips and Tricks
When designing a small kitchen, there are a few tips and tricks that can help you create a functional and visually appealing space. Use mirrors to reflect light and make the kitchen feel bigger. Choose a single color for the cabinets and countertops to create a cohesive look. Avoid clutter by only keeping essential items on the counter and use drawer dividers and organizers to maximize storage space.
Small Kitchen Design Inspiration
If you're feeling stuck in your small kitchen design, look for inspiration in magazines, home decor blogs, and social media. Pay attention to layouts, color schemes, and storage solutions that catch your eye. You can also visit home improvement stores or consult with a professional designer for more ideas and inspiration.
Designing a Tiny Kitchen
Designing a tiny kitchen requires even more creativity and attention to detail. Start by choosing compact appliances and utilizing wall and ceiling space for storage. Consider installing a foldable dining table or a kitchen cart that can be moved when needed. Use light and neutral colors to make the space feel larger, and incorporate natural light as much as possible to create a bright and airy atmosphere.
Small Kitchen Design on a Budget
Designing a small kitchen doesn't have to break the bank. With some careful planning and smart choices, you can create a beautiful and functional space on a budget. Consider repurposing old furniture or DIY-ing your own storage solutions. Shop for deals on appliances and look for affordable options for countertops and backsplashes. With a little creativity, you can design a stylish and budget-friendly small kitchen.
The Importance of Efficient Storage Solutions in the Design of Very Small Kitchens
/exciting-small-kitchen-ideas-1821197-hero-d00f516e2fbb4dcabb076ee9685e877a.jpg)
Maximizing Space and Functionality
 When it comes to designing a very small kitchen, one of the most important factors to consider is efficient storage solutions. With limited space, it is essential to make the most out of every inch to ensure that the kitchen remains functional and clutter-free. This is where
creative storage solutions
come into play, allowing homeowners to make the most out of their small kitchen without compromising on design and style.
When it comes to designing a very small kitchen, one of the most important factors to consider is efficient storage solutions. With limited space, it is essential to make the most out of every inch to ensure that the kitchen remains functional and clutter-free. This is where
creative storage solutions
come into play, allowing homeowners to make the most out of their small kitchen without compromising on design and style.
Customized Cabinets and Shelves
 One of the most common ways to maximize storage in a small kitchen is by utilizing customized cabinets and shelves. These can be designed to fit into every nook and cranny of the kitchen, making use of every available space.
Customized cabinets and shelves
can also be designed to cater to the specific needs of the homeowner, whether it be for storing kitchen appliances, utensils, or even pantry items.
One of the most common ways to maximize storage in a small kitchen is by utilizing customized cabinets and shelves. These can be designed to fit into every nook and cranny of the kitchen, making use of every available space.
Customized cabinets and shelves
can also be designed to cater to the specific needs of the homeowner, whether it be for storing kitchen appliances, utensils, or even pantry items.
Utilizing Vertical Space
 In a small kitchen, it's essential to think vertically rather than horizontally.
Vertical storage solutions
such as tall cabinets, ceiling-high shelves, and hanging racks can make use of the often overlooked space above eye level. This not only adds more storage space but also adds a unique design element to the kitchen.
In a small kitchen, it's essential to think vertically rather than horizontally.
Vertical storage solutions
such as tall cabinets, ceiling-high shelves, and hanging racks can make use of the often overlooked space above eye level. This not only adds more storage space but also adds a unique design element to the kitchen.
Multifunctional Furniture
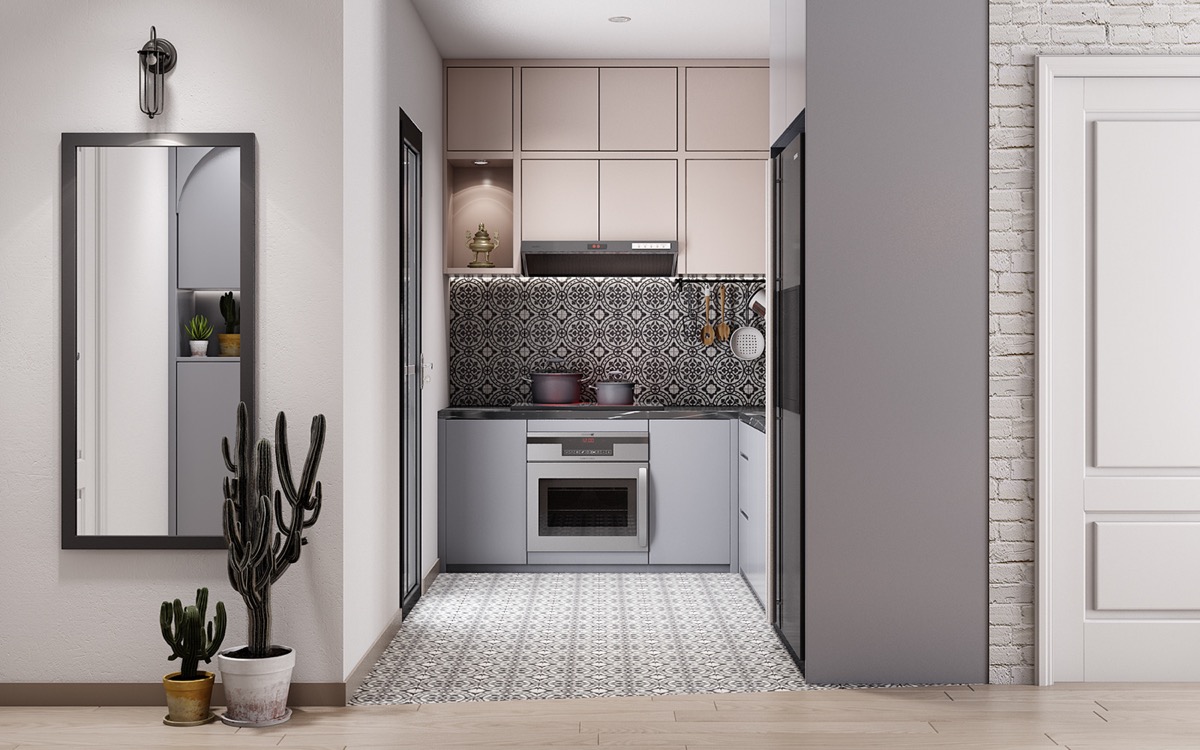 Another way to maximize storage in a small kitchen is by using multifunctional furniture. This includes kitchen islands with built-in storage, dining tables with hidden compartments, and even seating with storage space underneath. These clever pieces of furniture not only save space but also add a touch of functionality to the kitchen.
Another way to maximize storage in a small kitchen is by using multifunctional furniture. This includes kitchen islands with built-in storage, dining tables with hidden compartments, and even seating with storage space underneath. These clever pieces of furniture not only save space but also add a touch of functionality to the kitchen.
Conclusion
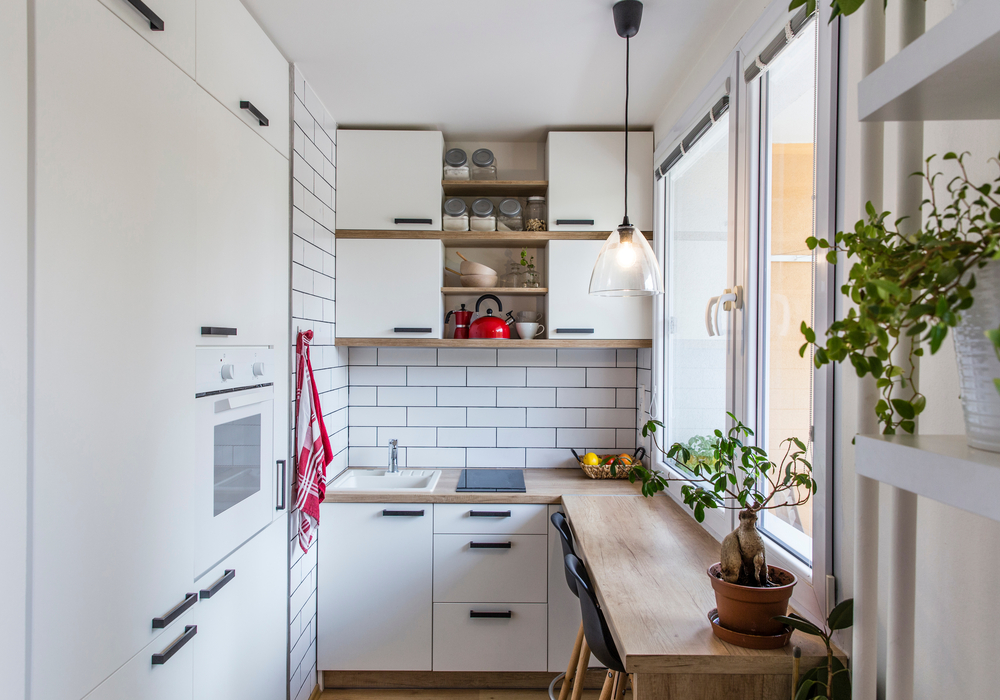 Efficient storage solutions are crucial in the design of very small kitchens. With the right planning and creativity, homeowners can make the most out of their limited kitchen space while still maintaining a stylish and functional design. By utilizing customized cabinets, vertical space, and multifunctional furniture, small kitchens can be transformed into efficient and organized spaces for cooking and entertaining.
Efficient storage solutions are crucial in the design of very small kitchens. With the right planning and creativity, homeowners can make the most out of their limited kitchen space while still maintaining a stylish and functional design. By utilizing customized cabinets, vertical space, and multifunctional furniture, small kitchens can be transformed into efficient and organized spaces for cooking and entertaining.


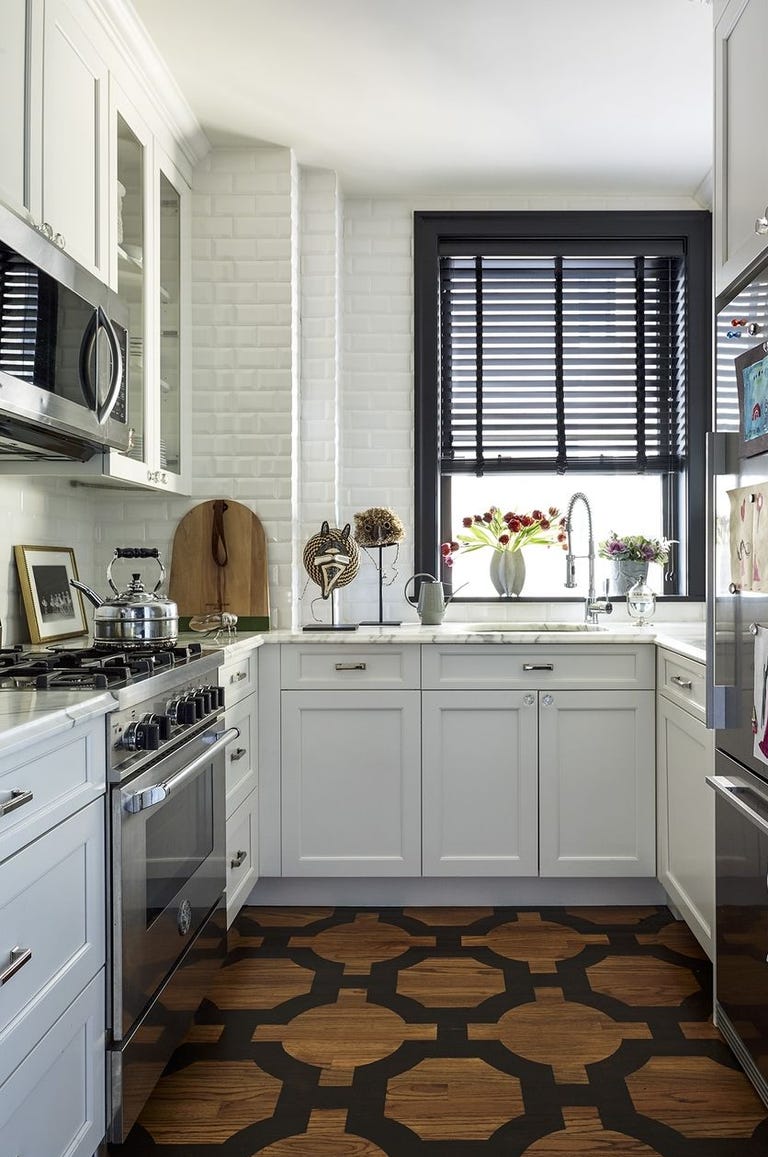











:max_bytes(150000):strip_icc()/TylerKaruKitchen-26b40bbce75e497fb249e5782079a541.jpeg)

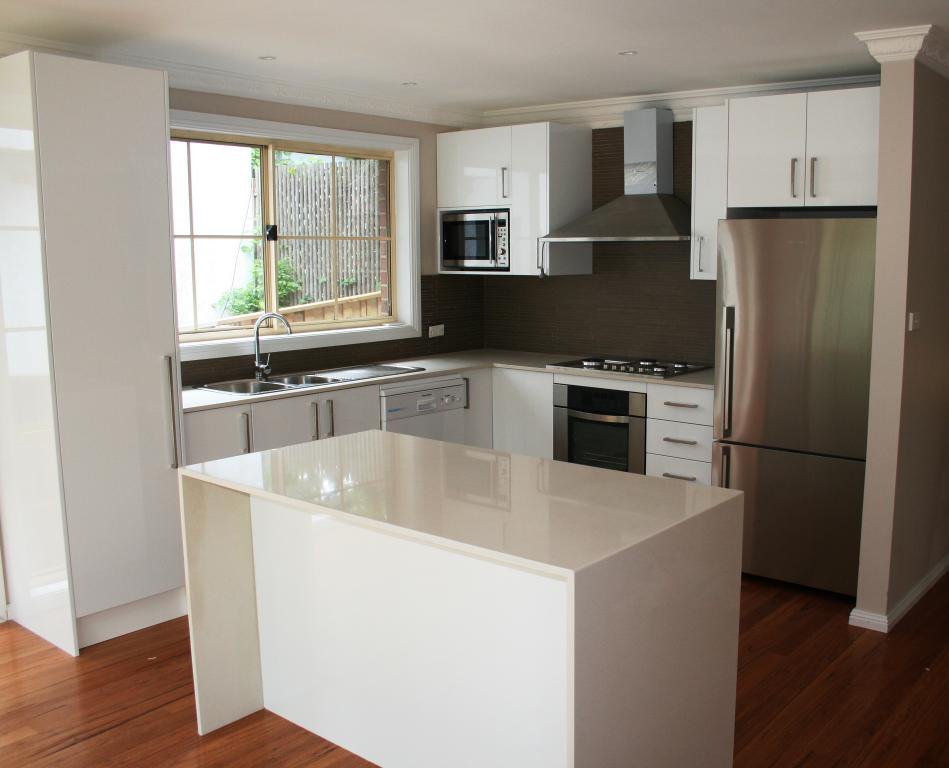


/the_house_acc2-0574751f8135492797162311d98c9d27.png)





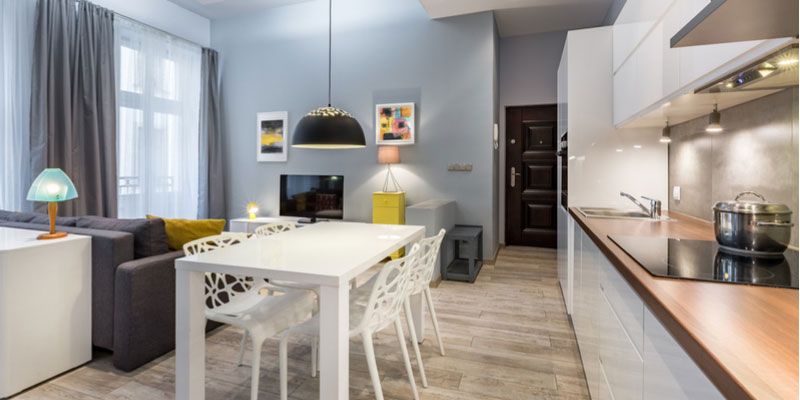

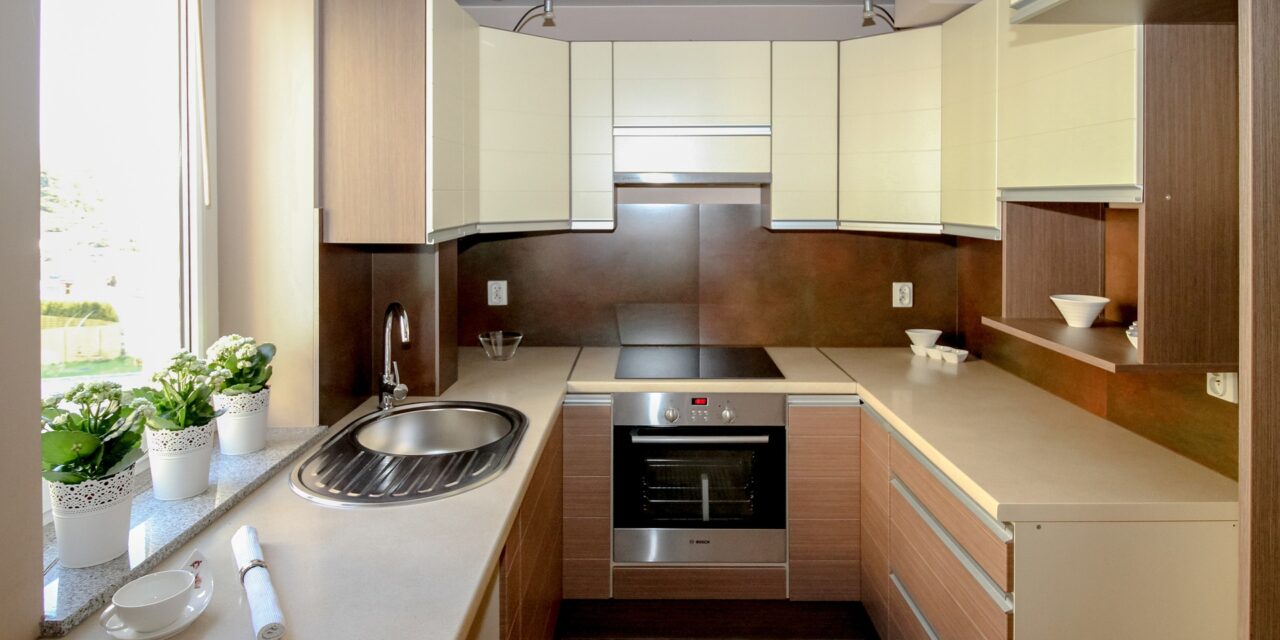




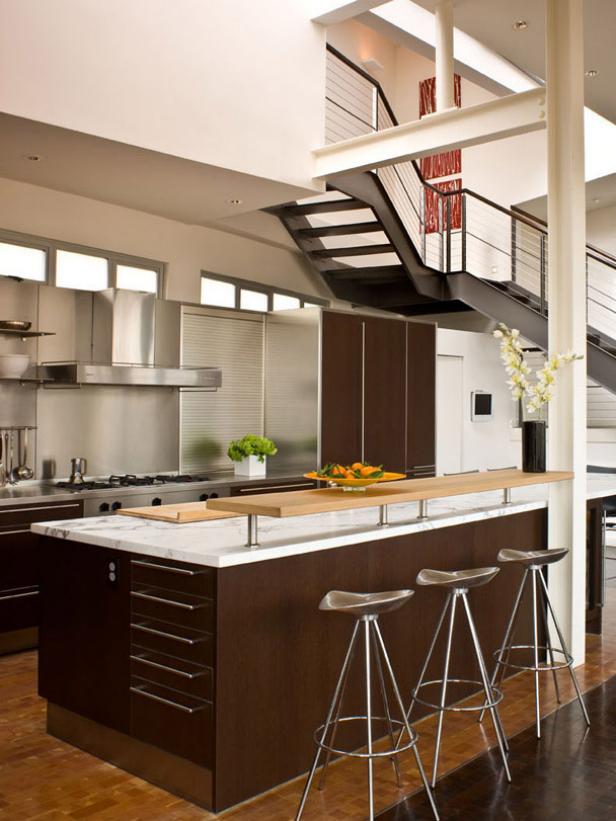

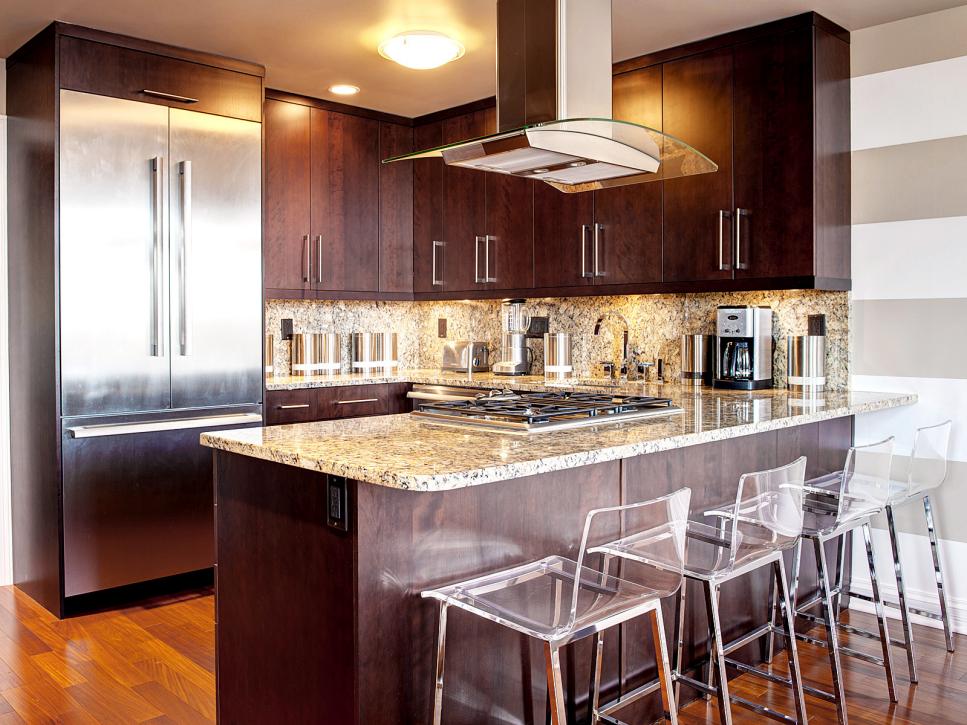
/Small_Kitchen_Ideas_SmallSpace.about.com-56a887095f9b58b7d0f314bb.jpg)




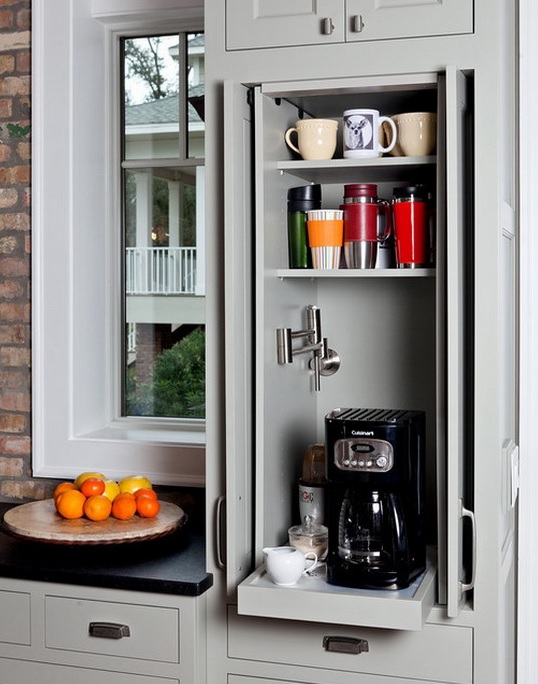

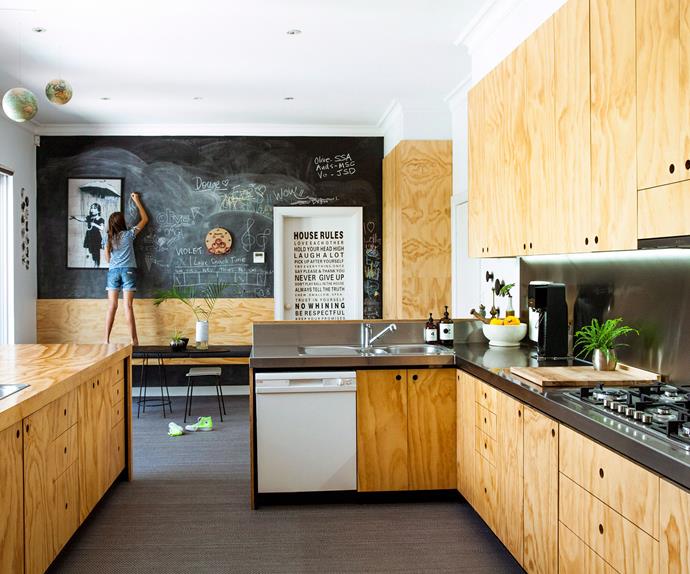






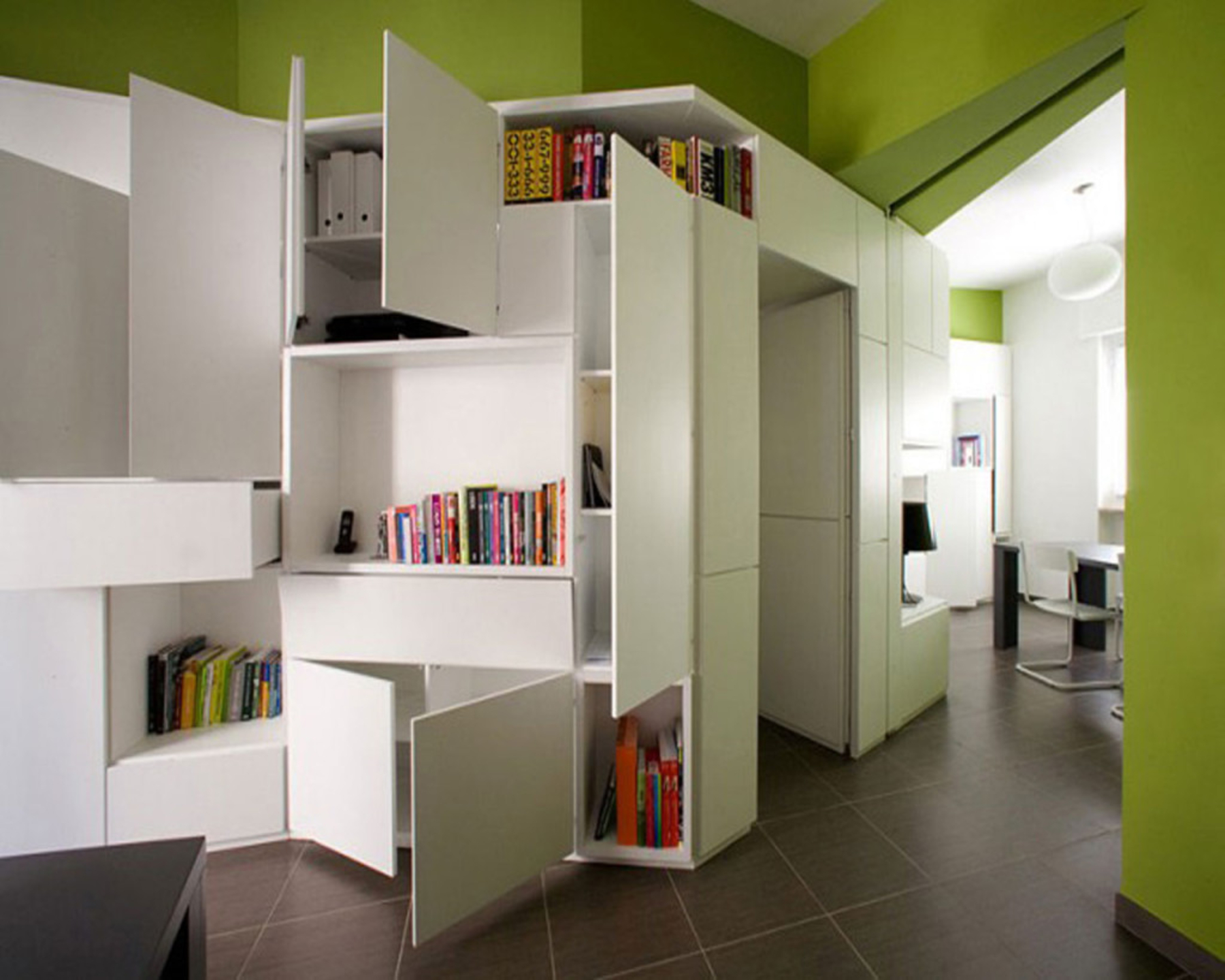




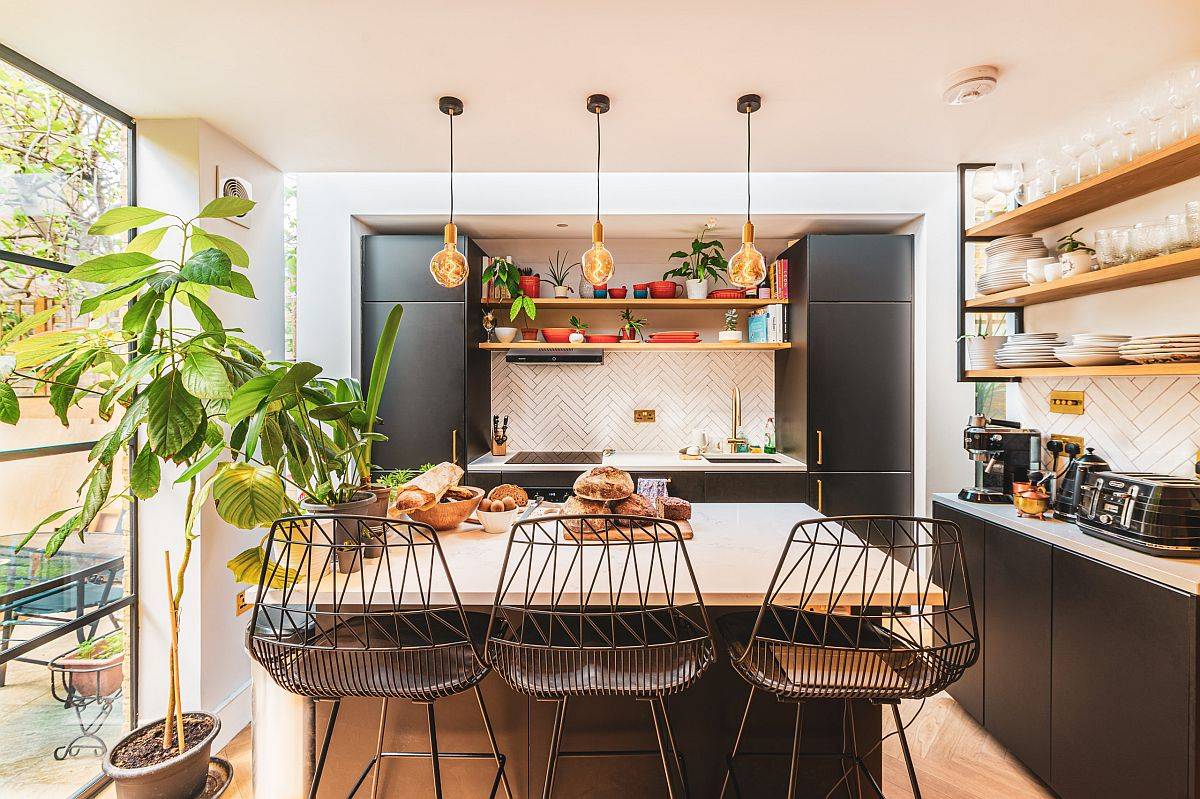


/172788935-56a49f413df78cf772834e90.jpg)

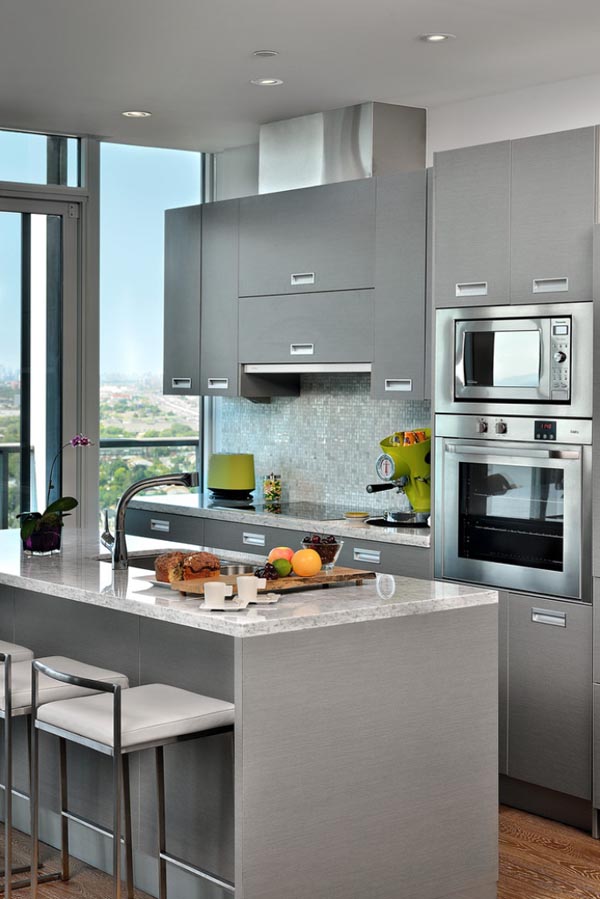
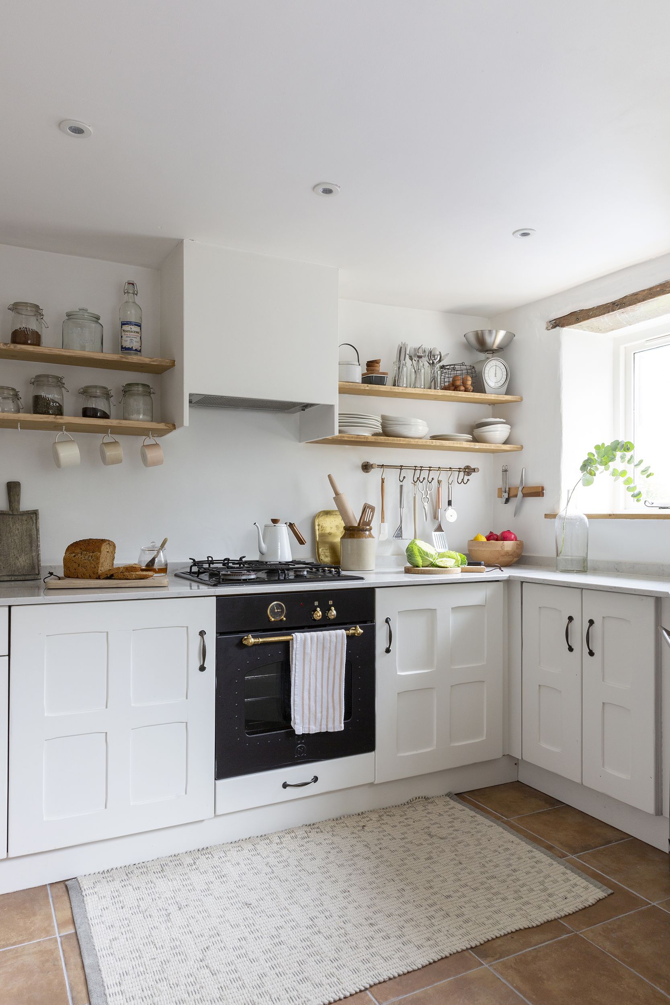
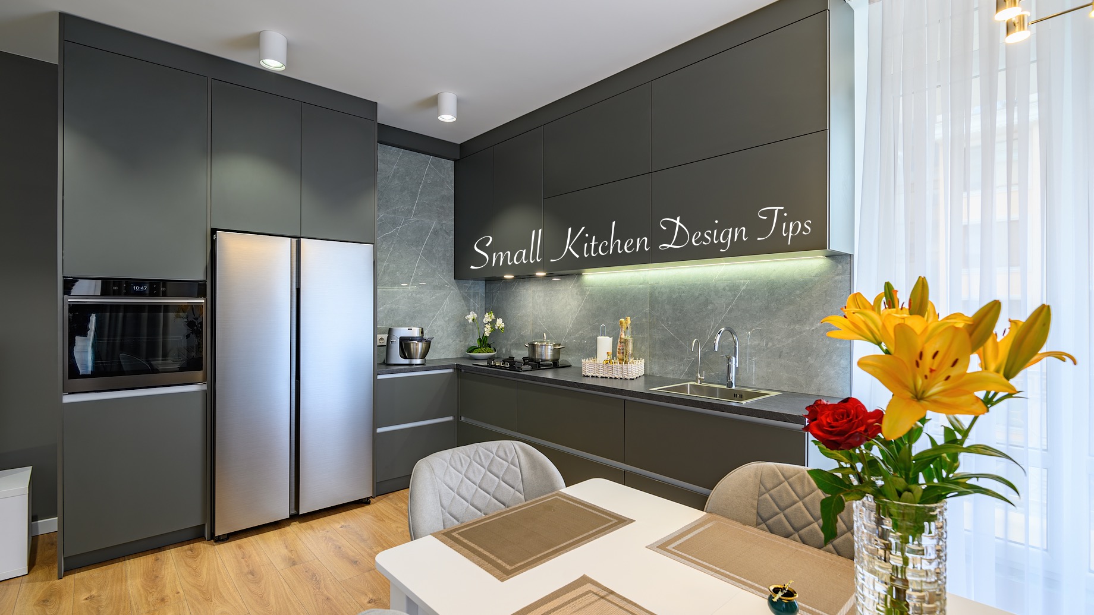


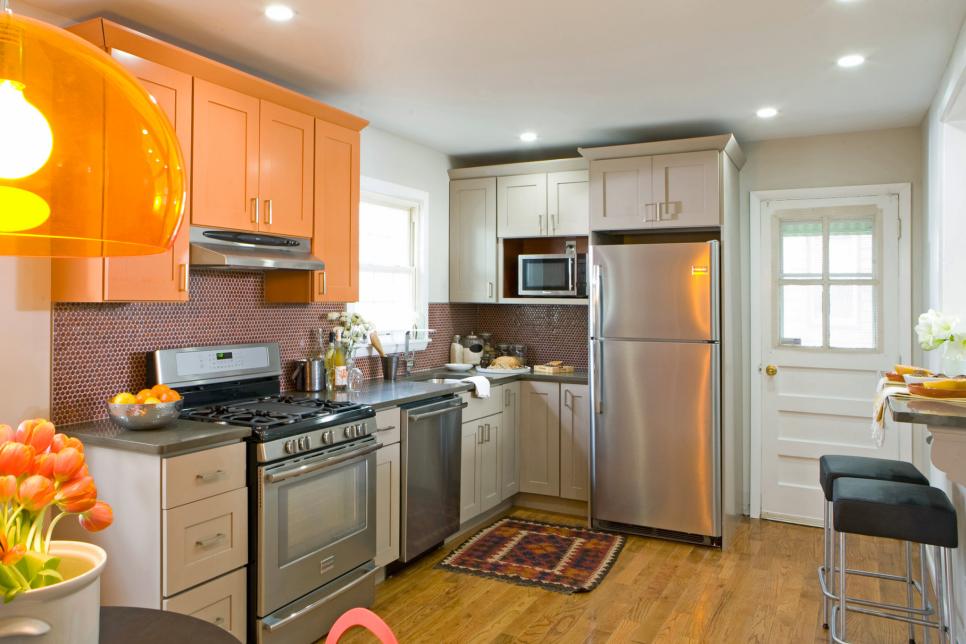



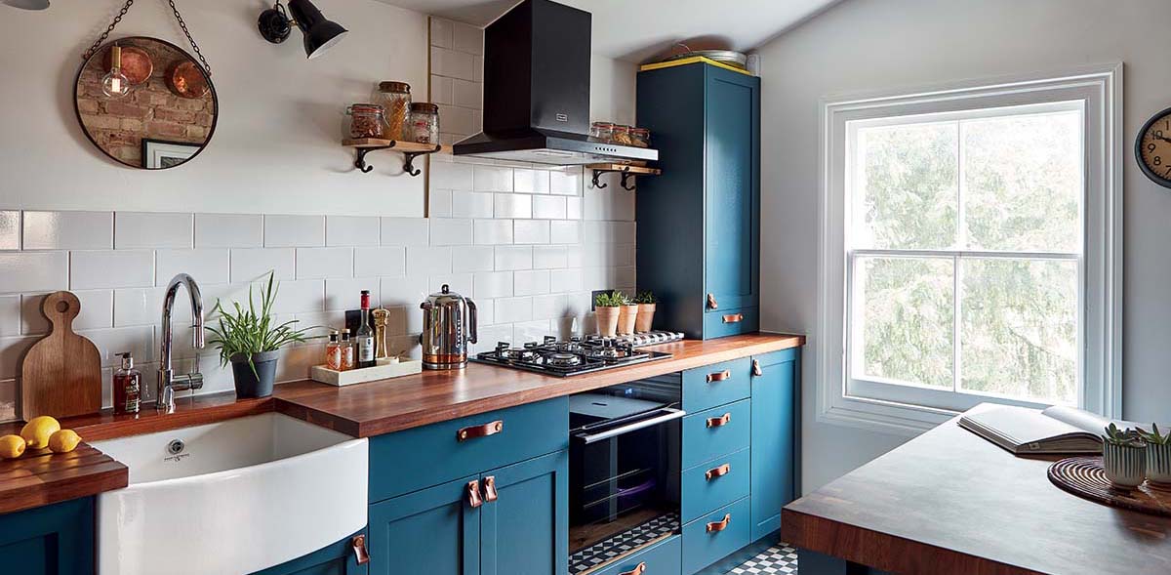












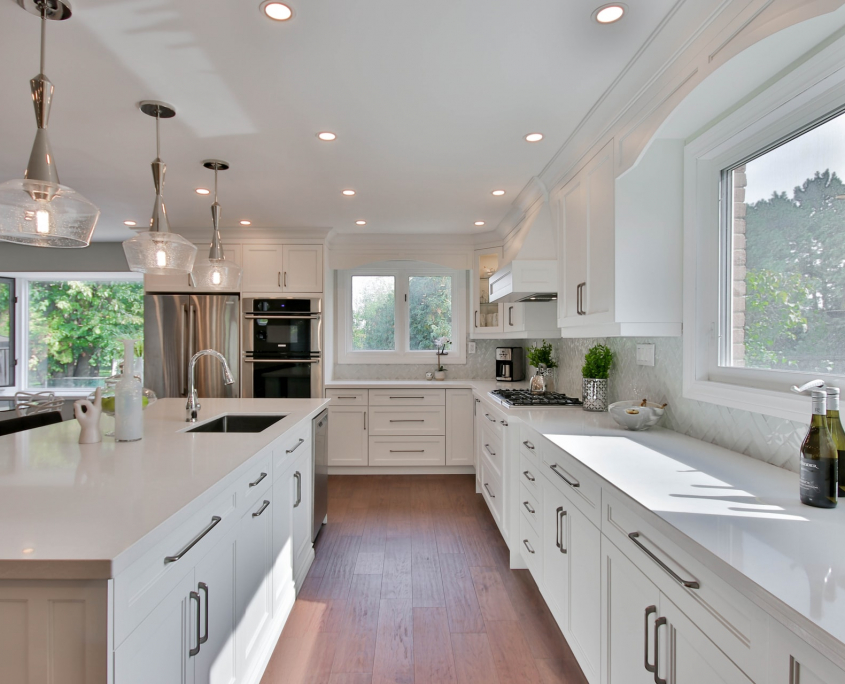








:max_bytes(150000):strip_icc()/SleeponLatex-b287d38f89374e4685ab0522b2fe1929.jpeg)
