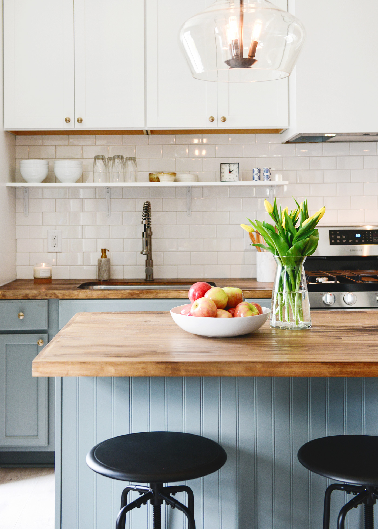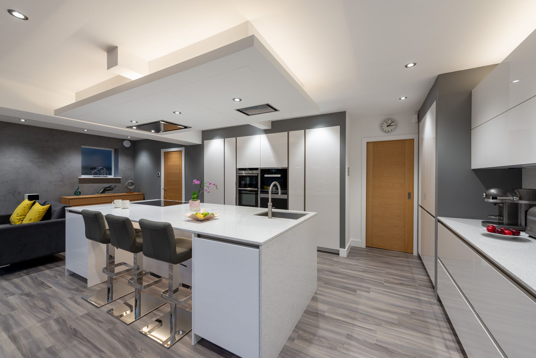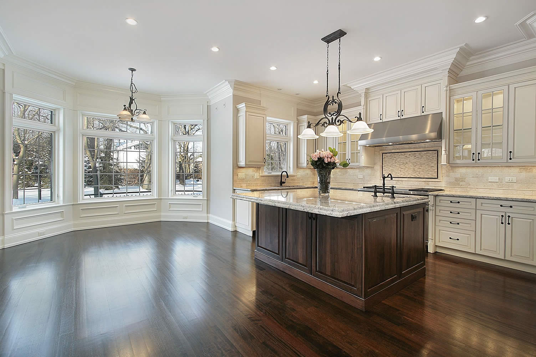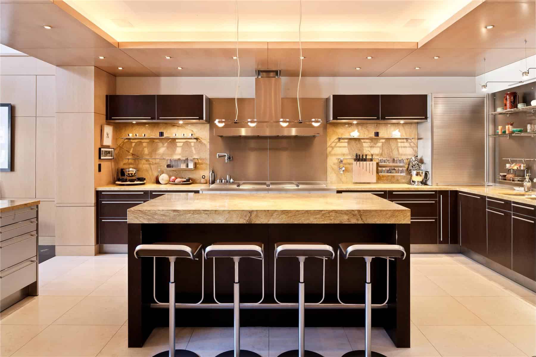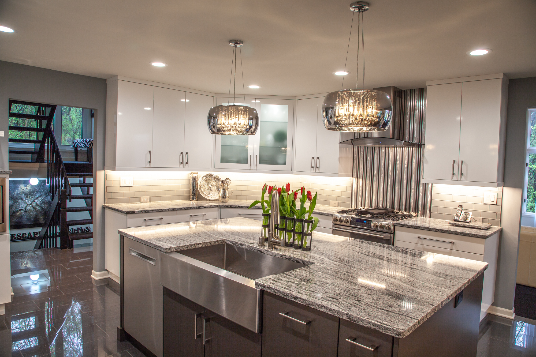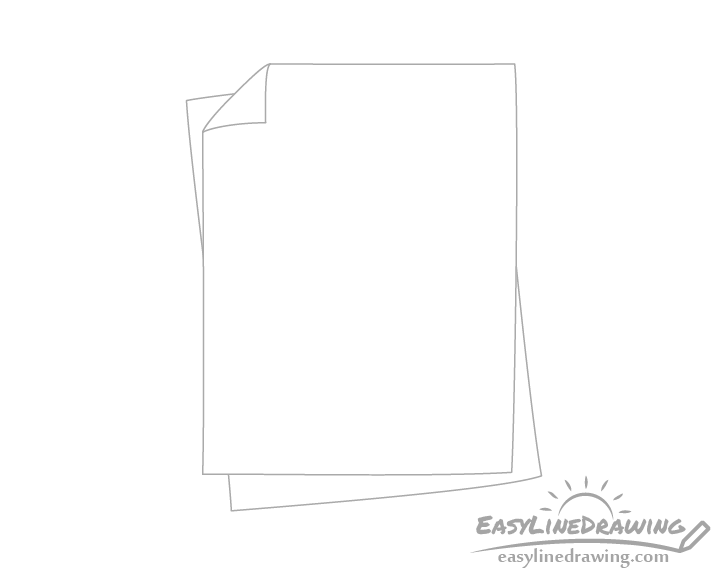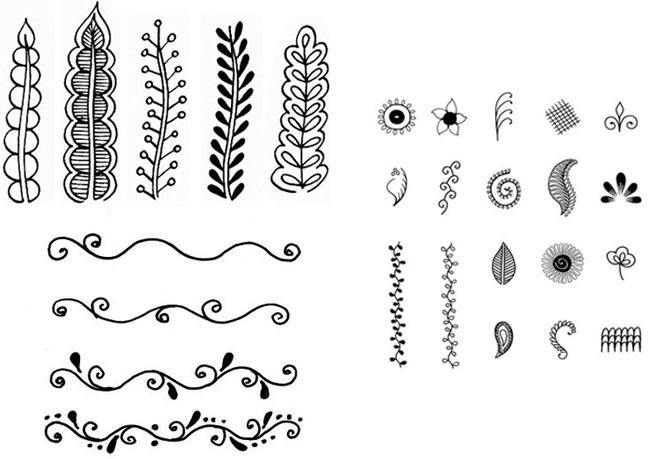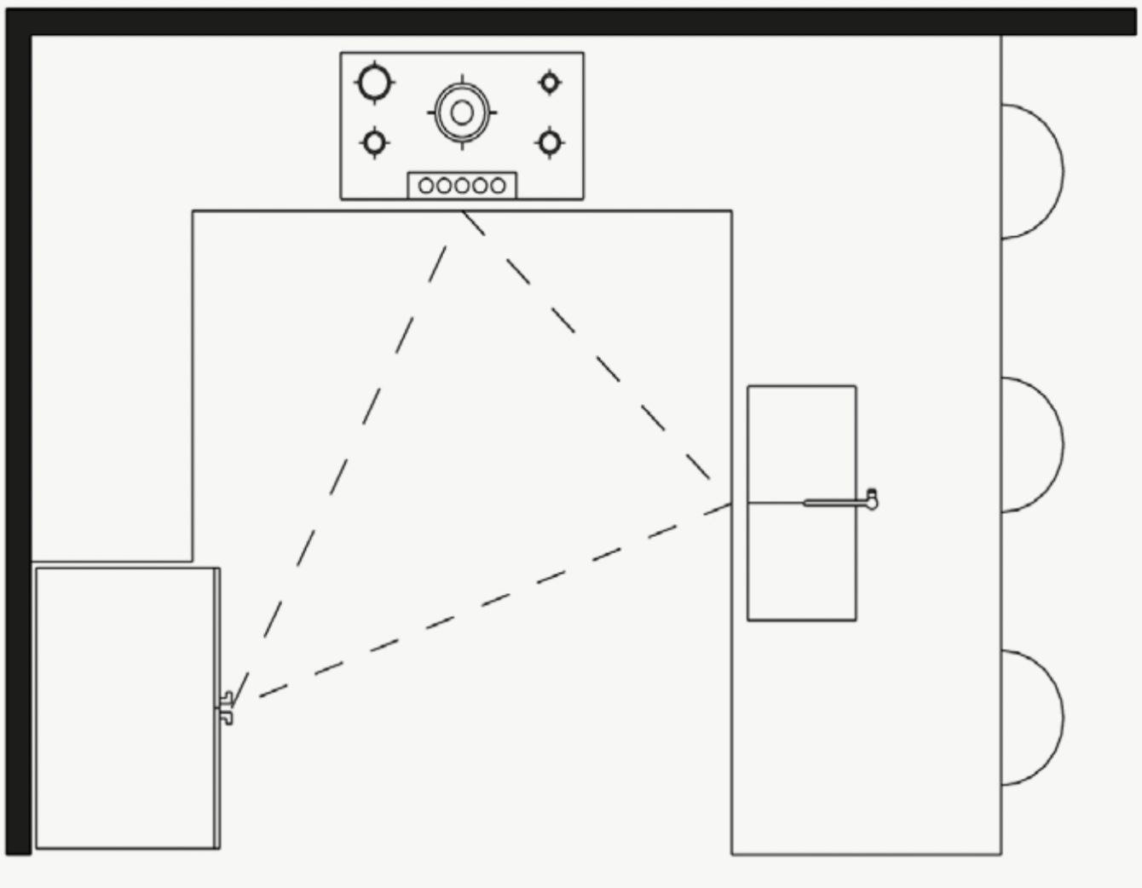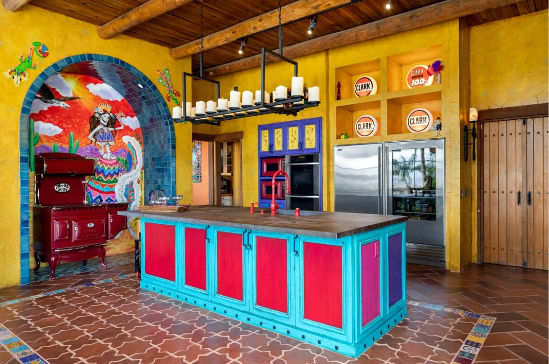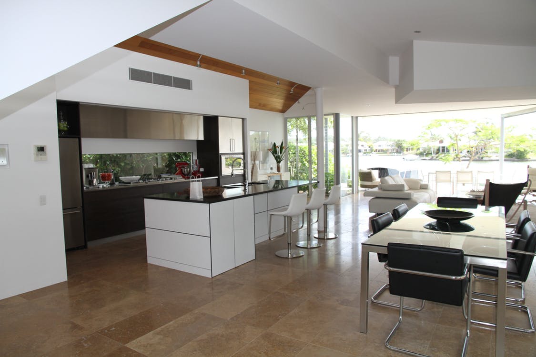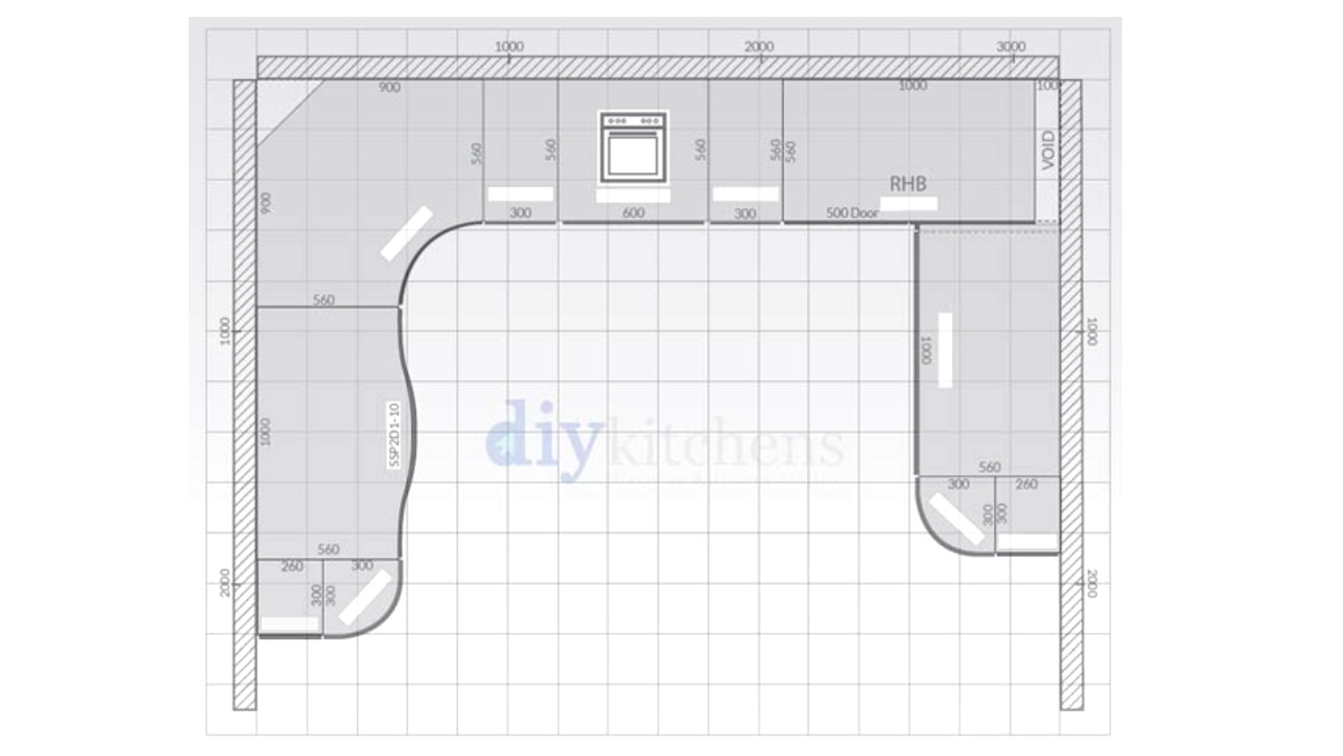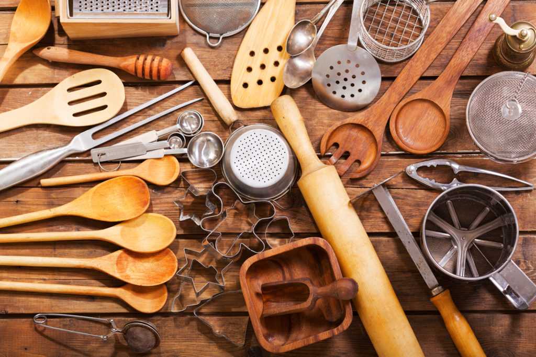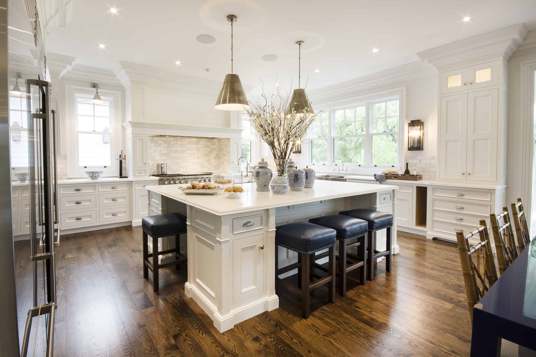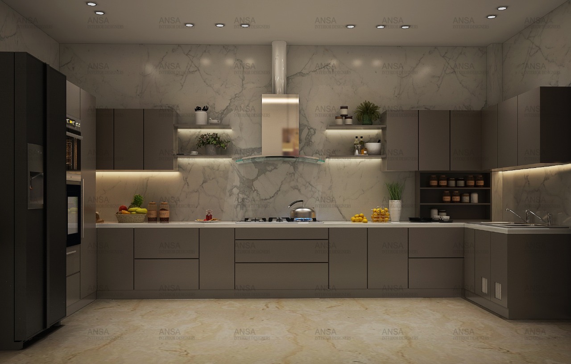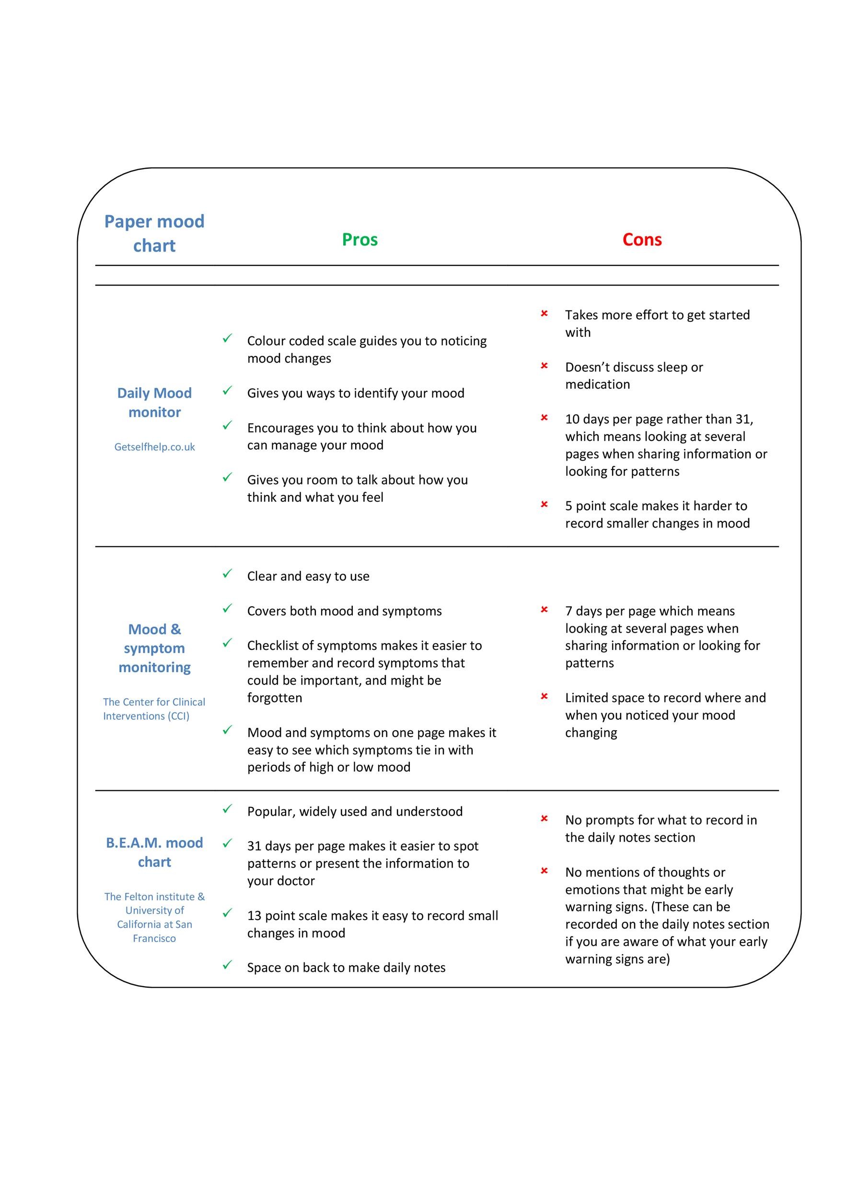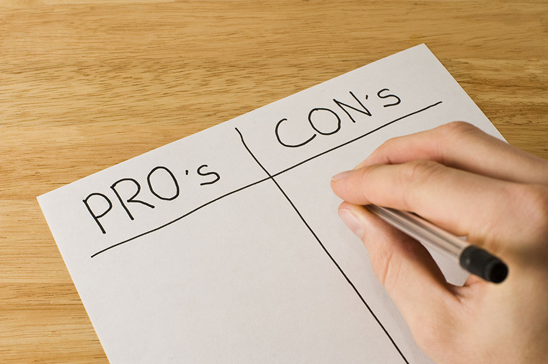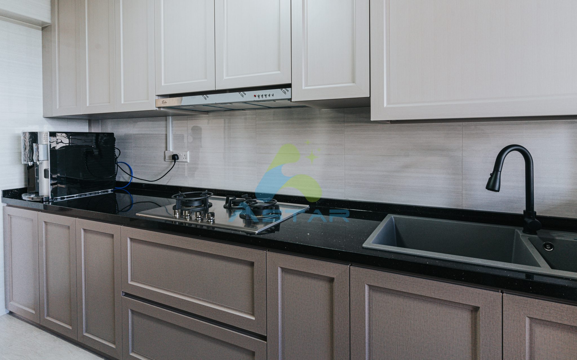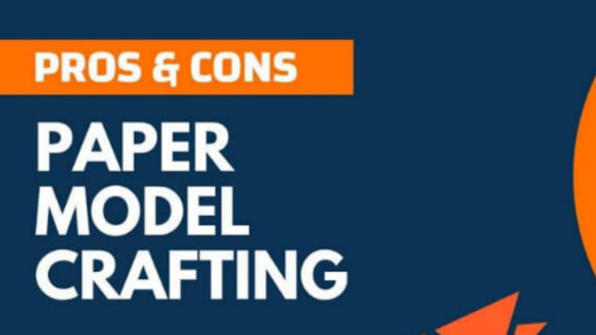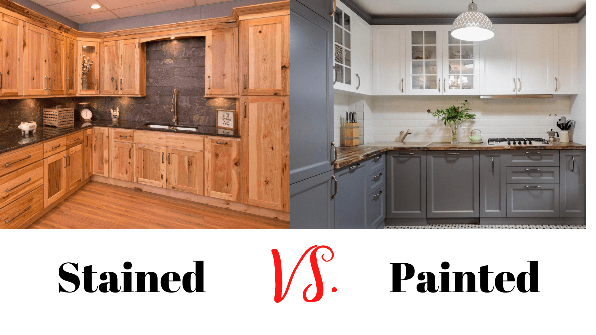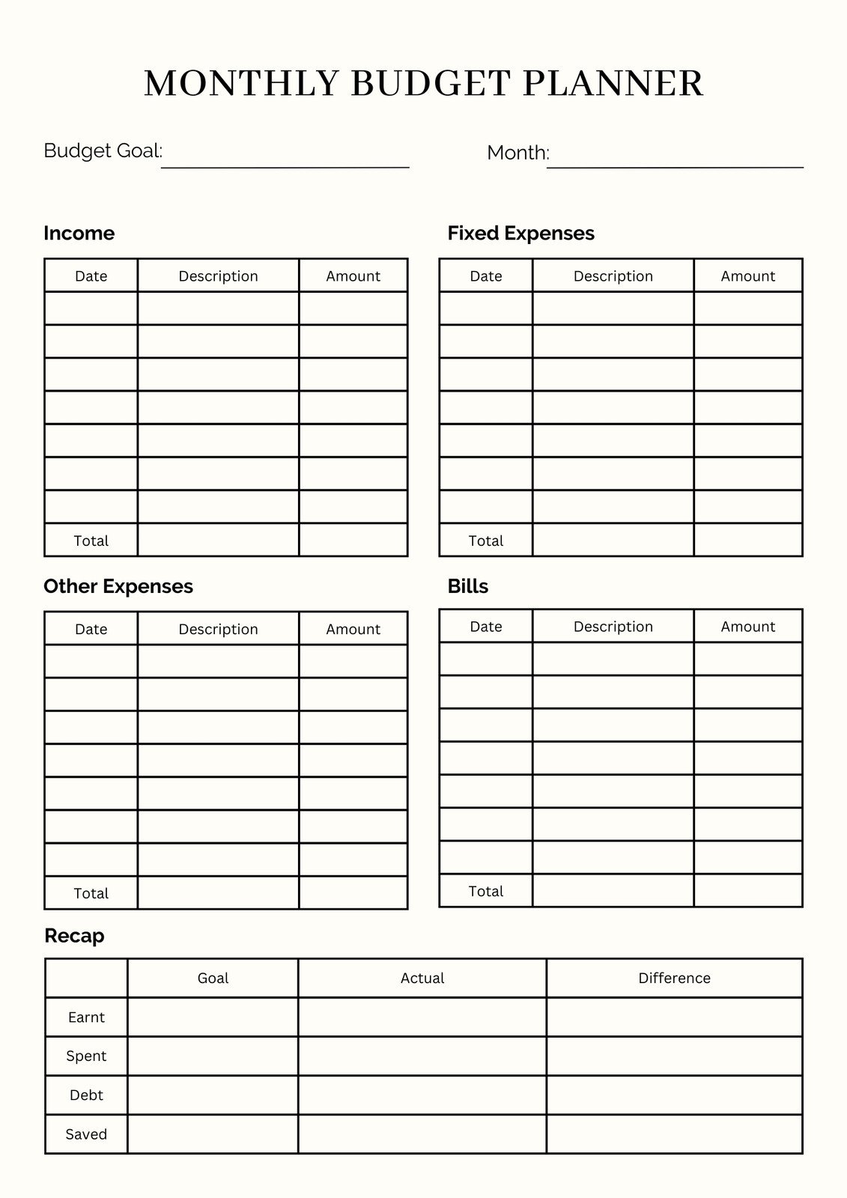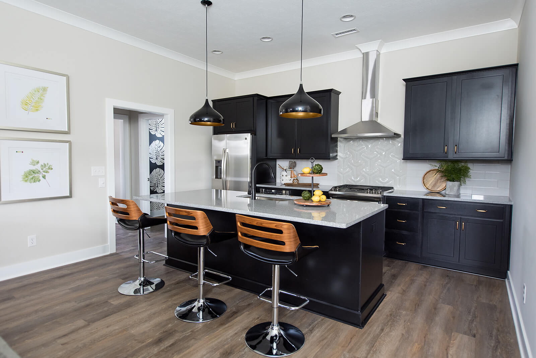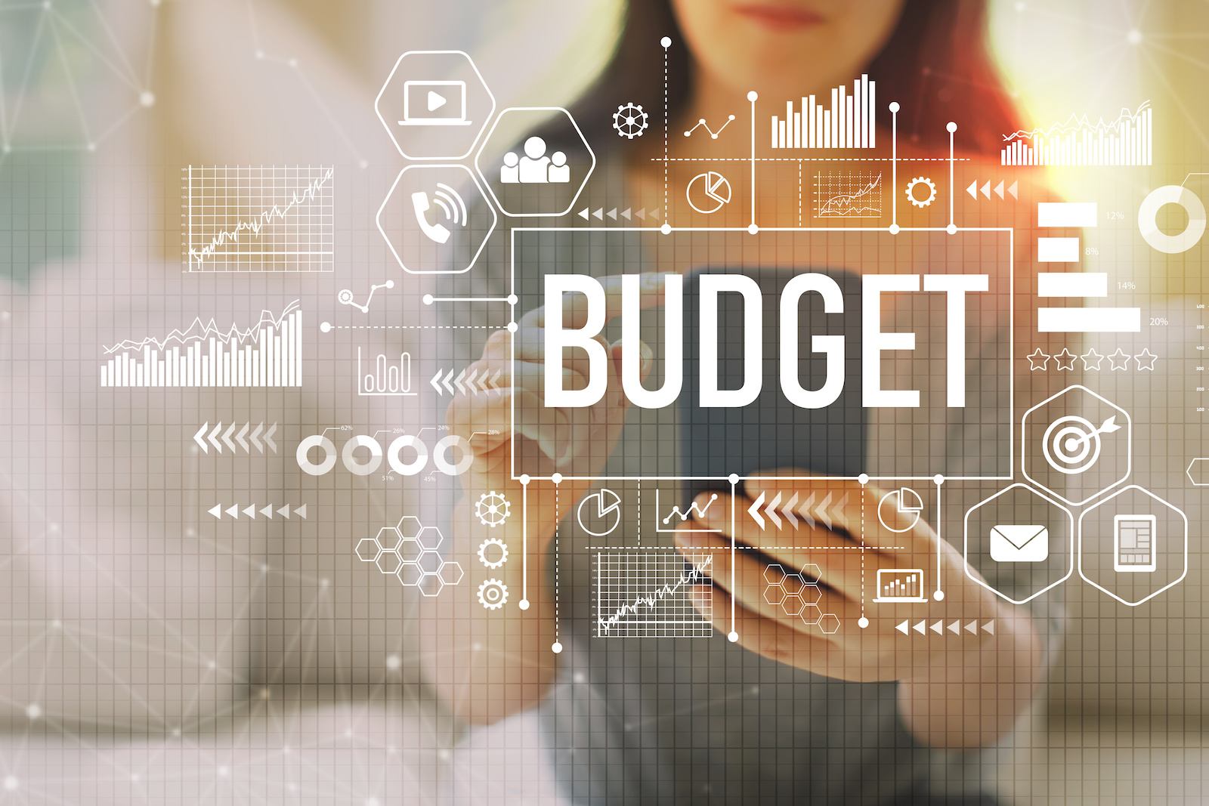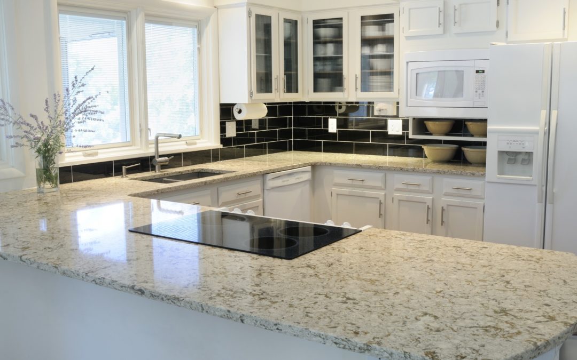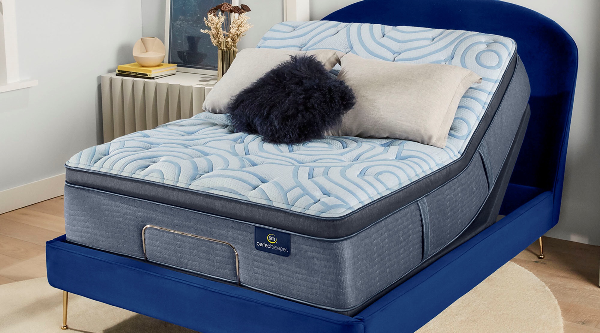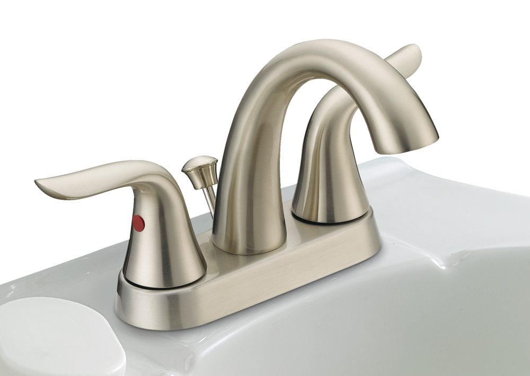Designing a Kitchen on Paper: How to Make Your Dream Kitchen a Reality
Designing your dream kitchen can be an exciting but daunting task. With so many options and decisions to make, it's easy to feel overwhelmed. However, before you start tearing down walls and installing cabinets, it's important to take the time to design your kitchen on paper. This will not only help you visualize your ideas, but it will also save you time and money in the long run. In this article, we will discuss the steps to designing a kitchen on paper and how you can turn your dream kitchen into a reality.
How to Design a Kitchen on Paper: A Step-by-Step Guide
The first step to designing a kitchen on paper is to gather inspiration. Browse through home decor magazines, visit kitchen showrooms, and explore online resources to get an idea of the style and layout you want for your kitchen. This will also help you determine your budget and prioritize your must-haves.
Next, it's important to take accurate measurements of your kitchen space. This will ensure that your design is realistic and functional. Use a measuring tape to measure the length and width of your walls, as well as the height of your ceiling. Don't forget to measure any existing appliances, windows, and doors as well.
Once you have your measurements, it's time to start sketching your kitchen design on paper. You can use graph paper or online tools to help you create a scale drawing of your kitchen. Be sure to include all the necessary elements such as cabinets, appliances, and countertops. It's also helpful to label each element with its measurements.
After you have a basic layout, it's time to start adding in the details. Consider the functionality of your kitchen and how you will use the space. For example, if you love to cook, you may want to include a larger stove and ample counter space. If you have a busy family, you may want to incorporate a kitchen island for additional seating and storage. Don't forget to also consider the flow of traffic in your kitchen and leave enough room for people to move around comfortably.
Once you have your design finalized, it's important to review it carefully and make any necessary adjustments. It's also a good idea to get a second opinion from a friend or family member who has experience in kitchen design. They may offer valuable insights and catch any potential issues that you may have missed.
The Benefits of Designing Your Kitchen on Paper Before Starting Construction
Designing your kitchen on paper may seem like an extra step, but it can save you time, money, and stress in the long run. By having a clear and detailed plan, you can avoid costly mistakes and ensure that your kitchen design meets your needs and budget.
Another benefit of designing your kitchen on paper is that it allows you to experiment with different layouts and styles before committing to the actual construction. You can play around with different designs and make changes easily without any major consequences. This will also give you a better understanding of what works and what doesn't in your kitchen space.
Designing a Kitchen on Paper: Tips and Tricks for a Successful Project
Now that you know the steps to designing a kitchen on paper, here are some additional tips and tricks to help you create a successful project:
1. Consider your lifestyle: When designing your kitchen, it's important to consider your lifestyle and how you will use the space. This will ensure that your kitchen is functional and meets your specific needs.
2. Don't be afraid to think outside the box: While it's important to have a practical and functional kitchen, don't be afraid to get creative with your design. Incorporate unique elements and personal touches to make your kitchen truly yours.
3. Keep your budget in mind: It's easy to get carried away with extravagant designs and high-end appliances. However, it's important to keep your budget in mind and make practical choices that won't break the bank.
4. Utilize online resources: There are many online tools and resources available to help you design your kitchen on paper. These can not only save you time and effort, but they can also give you a better understanding of your design before starting construction.
Creating a Kitchen Layout on Paper: What You Need to Know
A successful kitchen design is not just about aesthetics, but also about functionality. When creating a kitchen layout on paper, it's important to consider the following factors:
1. The work triangle: The work triangle refers to the distance between the sink, stove, and refrigerator. This is the most used area in the kitchen, so it's important to keep these elements in close proximity to each other for maximum efficiency.
2. Traffic flow: As mentioned earlier, it's important to consider the flow of traffic in your kitchen. A well-designed kitchen should have a clear path for people to move around without disrupting the cooking process.
3. Storage space: Adequate storage is essential in any kitchen. Be sure to include enough cabinets, drawers, and pantry space in your design to keep your kitchen organized and clutter-free.
Designing a Kitchen on Paper: The Importance of Measurements and Scale
Accurate measurements and scale are crucial in designing a kitchen on paper. This will not only ensure that your design is realistic and functional, but it will also help you determine the size and placement of your appliances, cabinets, and countertops.
When measuring your kitchen, it's important to be as precise as possible. Even minor discrepancies can result in major issues during the construction process. It's also important to keep scale in mind when sketching your design. This will help you determine the size and placement of each element and create a balanced and visually appealing layout.
How to Use Online Tools to Design Your Kitchen on Paper
As mentioned earlier, there are many online tools and resources available to help you design your kitchen on paper. These tools not only make the design process easier and more efficient, but they also give you a better understanding of your design before starting construction.
Some popular online tools for kitchen design include Floorplanner, RoomSketcher, and HomeByMe. These tools allow you to create a 3D model of your kitchen and experiment with different layouts, colors, and styles. They also provide measurements and scale, making it easier for you to create an accurate design on paper.
Designing a Kitchen on Paper: Incorporating Functionality and Style
When designing your kitchen on paper, it's important to strike a balance between functionality and style. Your kitchen should not only be practical and efficient, but it should also reflect your personal taste and style.
Consider incorporating elements such as open shelving, unique lighting fixtures, and statement backsplashes to add personality to your kitchen. However, it's important to not sacrifice functionality for style. Be sure to choose materials and finishes that are durable and easy to maintain.
The Pros and Cons of Designing a Kitchen on Paper vs. Using a Professional Designer
While designing your kitchen on paper can be a fun and rewarding experience, it's not for everyone. Here are some pros and cons to consider:
Pros:
- Saves time and money
- Gives you full control over the design process
- Allows for experimentation and customization
Cons:
- Requires knowledge and experience in design and construction
- May result in mistakes and costly errors
- Can be time-consuming and overwhelming
Ultimately, the decision to design your kitchen on paper or hire a professional designer will depend on your skills, budget, and personal preference. If you have the time and confidence to take on the project yourself, designing your kitchen on paper can be a fulfilling and cost-effective option.
Designing a Kitchen on Paper: Budgeting and Cost Considerations
Last but not least, it's important to consider your budget and cost considerations when designing your kitchen on paper. While creating a budget may not be the most exciting part of the design process, it is essential in ensuring that your project stays on track financially.
When setting a budget, be sure to account for all the necessary elements such as materials, labor, and permits. It's also important to leave some wiggle room for unexpected expenses that may arise during the construction process.
In conclusion, designing a kitchen on paper is a crucial step in turning your dream kitchen into a reality. By following these tips and taking the time to plan and plan again, you can create a functional and stylish kitchen that meets your needs and budget. So grab your graph paper and measuring tape and start designing your dream kitchen today!
Design Kitchen on Paper: A Guide to Creating Your Dream Kitchen
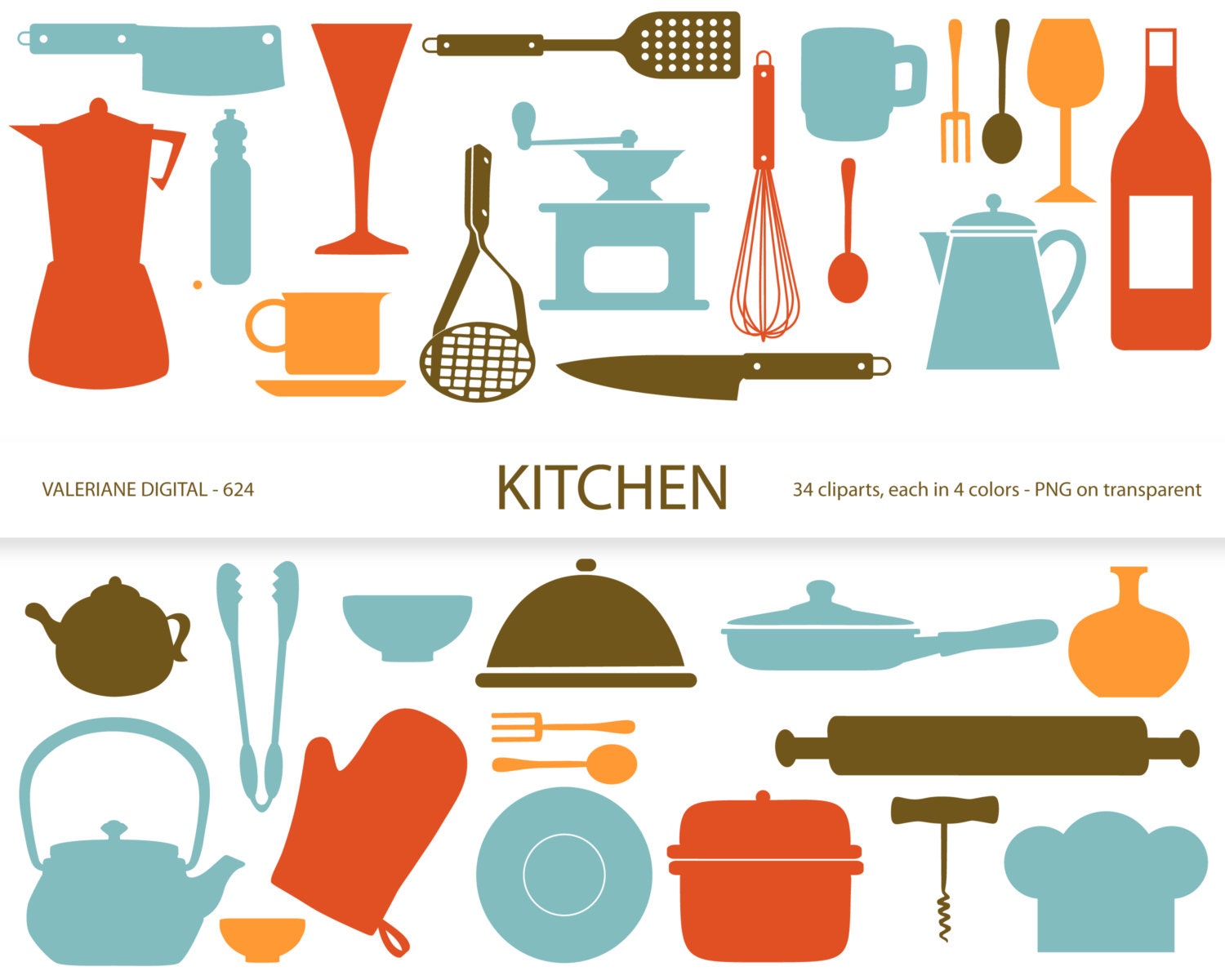
Introduction
 Creating the perfect kitchen is a top priority for many homeowners. It is often considered the heart of the home and a space where families gather and memories are made. However, designing a kitchen can be a daunting task, especially if you are not sure where to start. This is where
designing your kitchen on paper
comes in handy. It allows you to visualize your ideas and make necessary changes before committing to a final design. In this article, we will guide you through the process of designing your dream kitchen on paper.
Creating the perfect kitchen is a top priority for many homeowners. It is often considered the heart of the home and a space where families gather and memories are made. However, designing a kitchen can be a daunting task, especially if you are not sure where to start. This is where
designing your kitchen on paper
comes in handy. It allows you to visualize your ideas and make necessary changes before committing to a final design. In this article, we will guide you through the process of designing your dream kitchen on paper.
Assess Your Needs and Wants
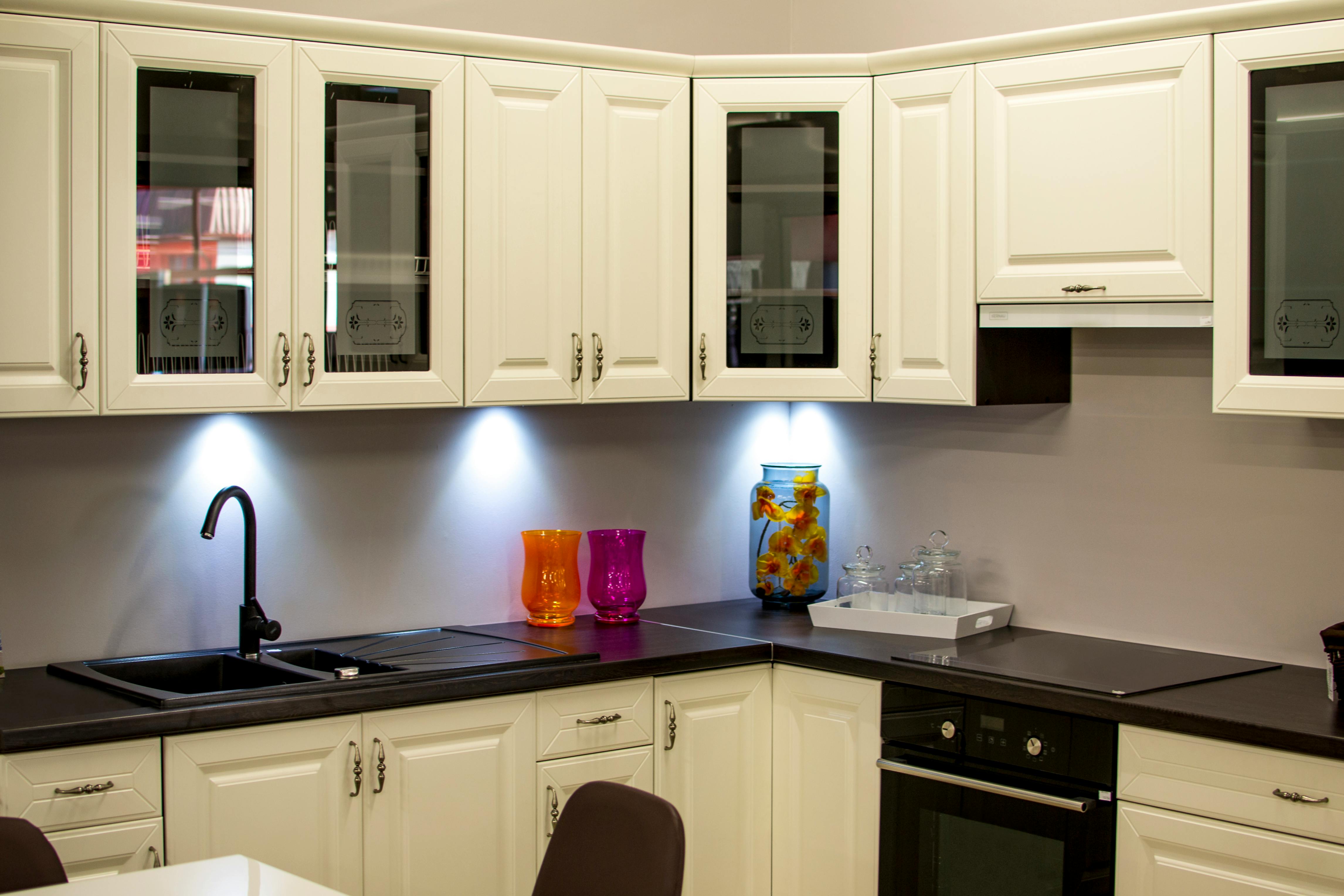 The first step in designing your kitchen on paper is to assess your needs and wants. Take a look at your current kitchen and make a list of things that you like and dislike. This will help you determine what you want to keep and what you want to change in your new design.
Functionality should be a top priority
when considering the layout of your kitchen. Consider the way you use your kitchen and what would make it more efficient for your daily routines. This could include things like adding more counter space or incorporating a kitchen island.
The first step in designing your kitchen on paper is to assess your needs and wants. Take a look at your current kitchen and make a list of things that you like and dislike. This will help you determine what you want to keep and what you want to change in your new design.
Functionality should be a top priority
when considering the layout of your kitchen. Consider the way you use your kitchen and what would make it more efficient for your daily routines. This could include things like adding more counter space or incorporating a kitchen island.
Set a Budget
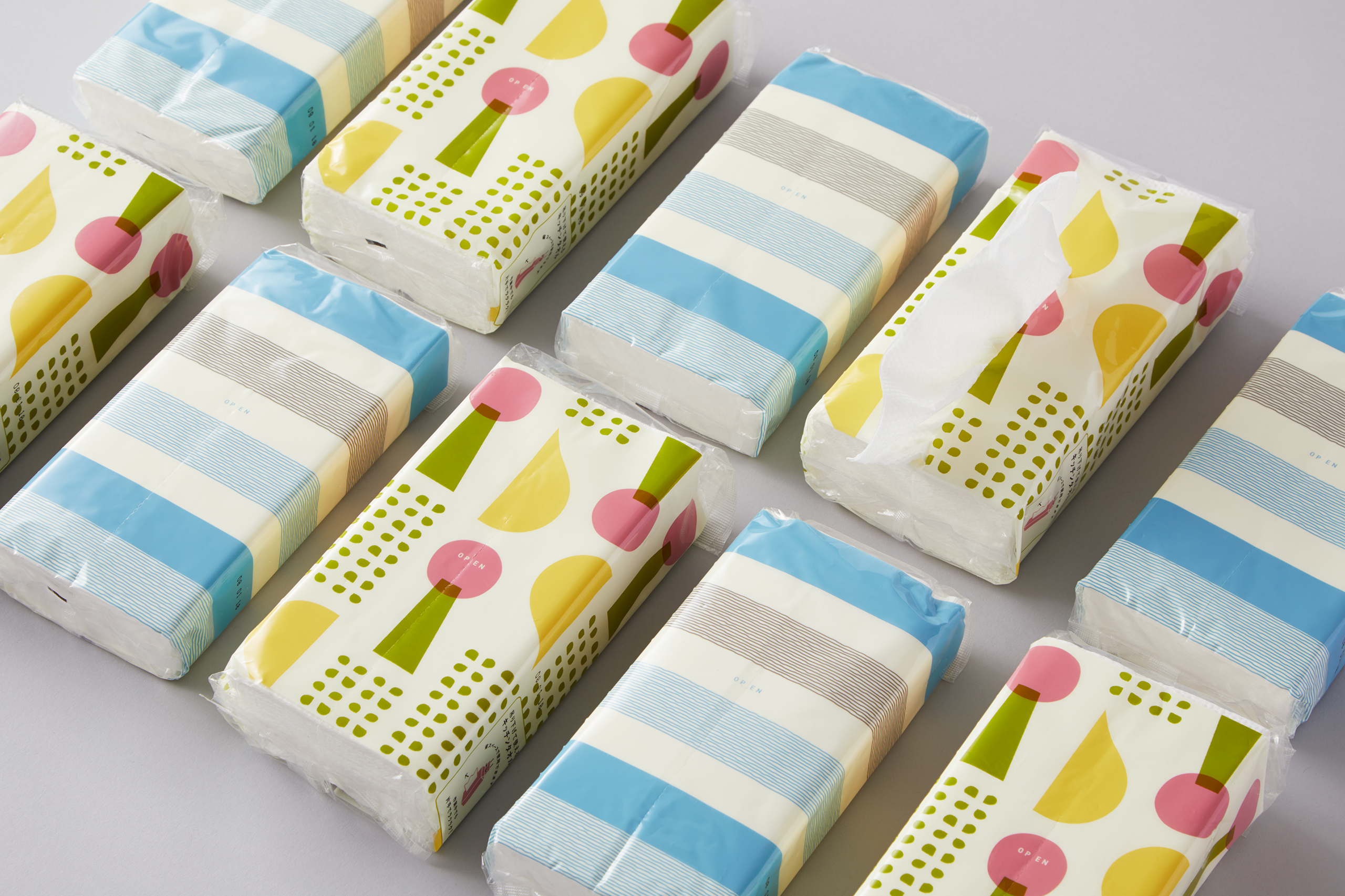 Setting a budget is crucial when designing your kitchen. It will help you stay on track and make decisions that fit within your financial means. Research the cost of materials and appliances to get an idea of what you can afford.
Remember to leave some wiggle room for unexpected expenses
that may arise during the renovation process. This will help avoid any financial stress down the line.
Setting a budget is crucial when designing your kitchen. It will help you stay on track and make decisions that fit within your financial means. Research the cost of materials and appliances to get an idea of what you can afford.
Remember to leave some wiggle room for unexpected expenses
that may arise during the renovation process. This will help avoid any financial stress down the line.
Consider the Layout
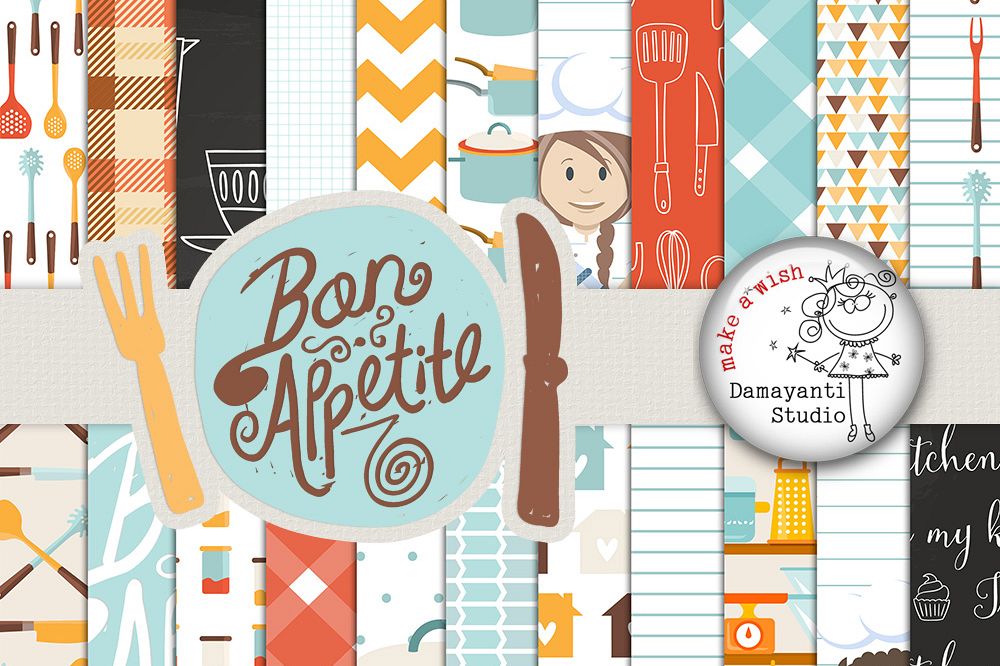 The layout of your kitchen is the foundation of its design. There are three main layouts to consider: L-shaped, U-shaped, and galley. Each has its own advantages and it's important to choose one that fits your needs and the space available.
Think about the flow of your kitchen
and how you move around in the space. You want to ensure that your design allows for easy movement and accessibility.
The layout of your kitchen is the foundation of its design. There are three main layouts to consider: L-shaped, U-shaped, and galley. Each has its own advantages and it's important to choose one that fits your needs and the space available.
Think about the flow of your kitchen
and how you move around in the space. You want to ensure that your design allows for easy movement and accessibility.
Get Creative with Design Elements
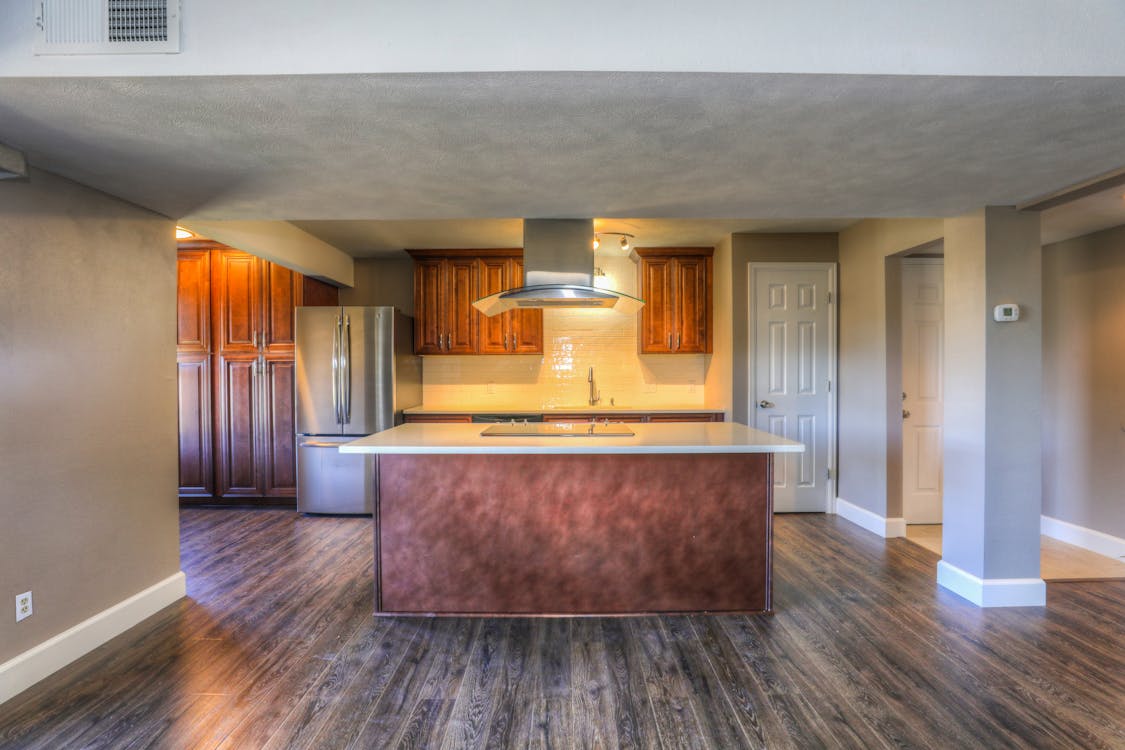 Once you have the layout and functionality of your kitchen planned out, it's time to get creative with design elements. This is where you can let your personal style shine through. Consider elements such as cabinetry, countertops, backsplash, and flooring.
Choose a color scheme and stick to it
to create a cohesive look in your kitchen. Don't be afraid to mix and match different materials and textures to add visual interest.
Once you have the layout and functionality of your kitchen planned out, it's time to get creative with design elements. This is where you can let your personal style shine through. Consider elements such as cabinetry, countertops, backsplash, and flooring.
Choose a color scheme and stick to it
to create a cohesive look in your kitchen. Don't be afraid to mix and match different materials and textures to add visual interest.
Conclusion
 Designing your kitchen on paper is an essential step in creating your dream kitchen. It allows you to visualize your ideas and make necessary changes before starting the renovation process. By following these steps and incorporating your own personal style, you can create a kitchen that is both functional and aesthetically pleasing. Remember to take your time and have fun with the design process. With careful planning and consideration, you can turn your dream kitchen into a reality.
Designing your kitchen on paper is an essential step in creating your dream kitchen. It allows you to visualize your ideas and make necessary changes before starting the renovation process. By following these steps and incorporating your own personal style, you can create a kitchen that is both functional and aesthetically pleasing. Remember to take your time and have fun with the design process. With careful planning and consideration, you can turn your dream kitchen into a reality.


