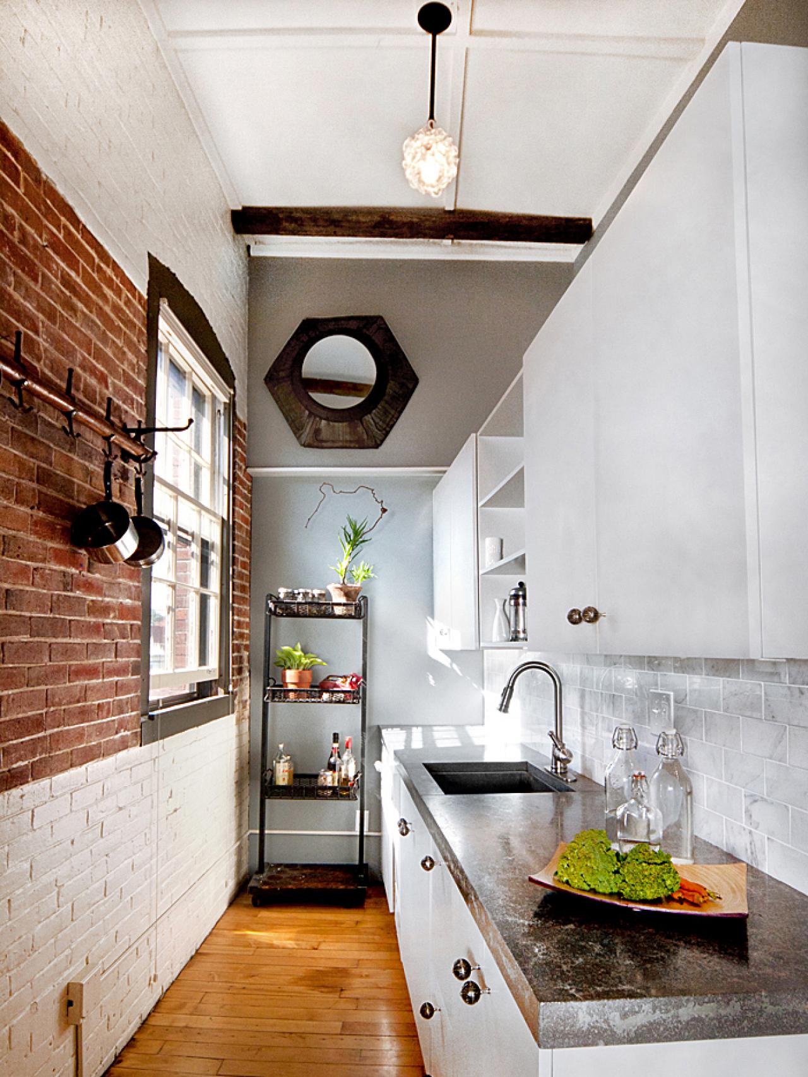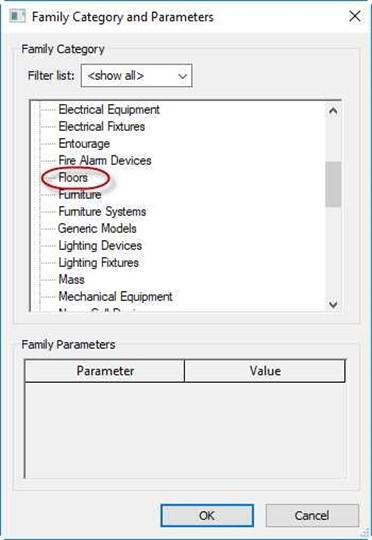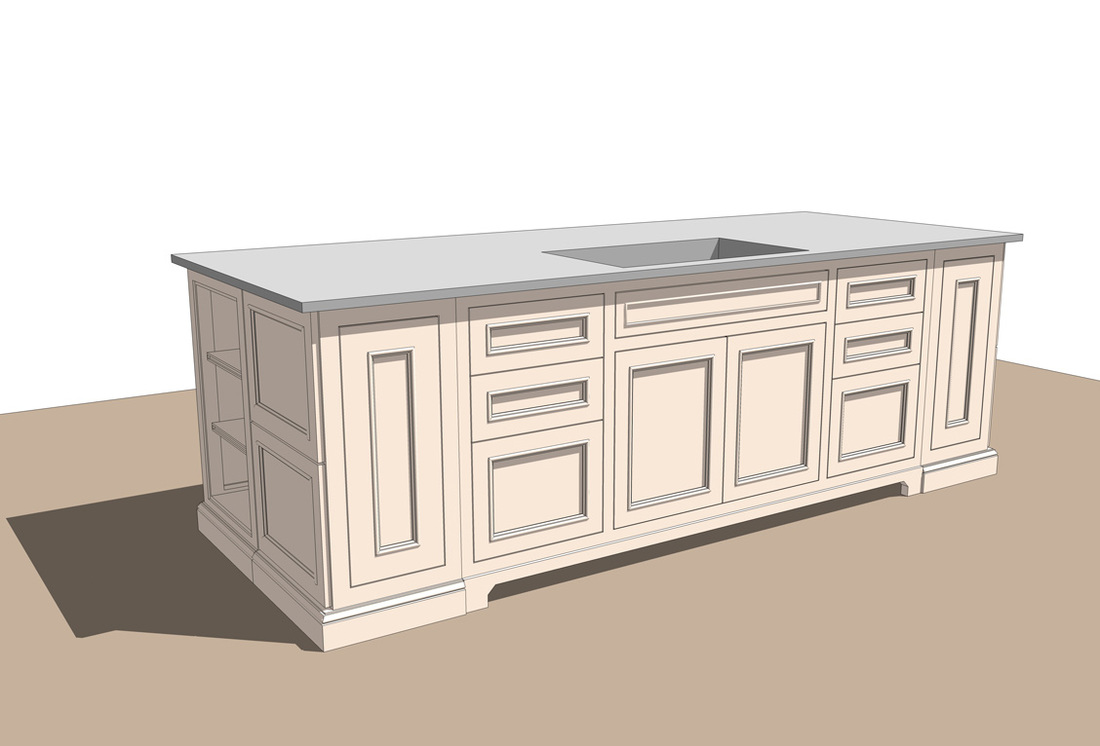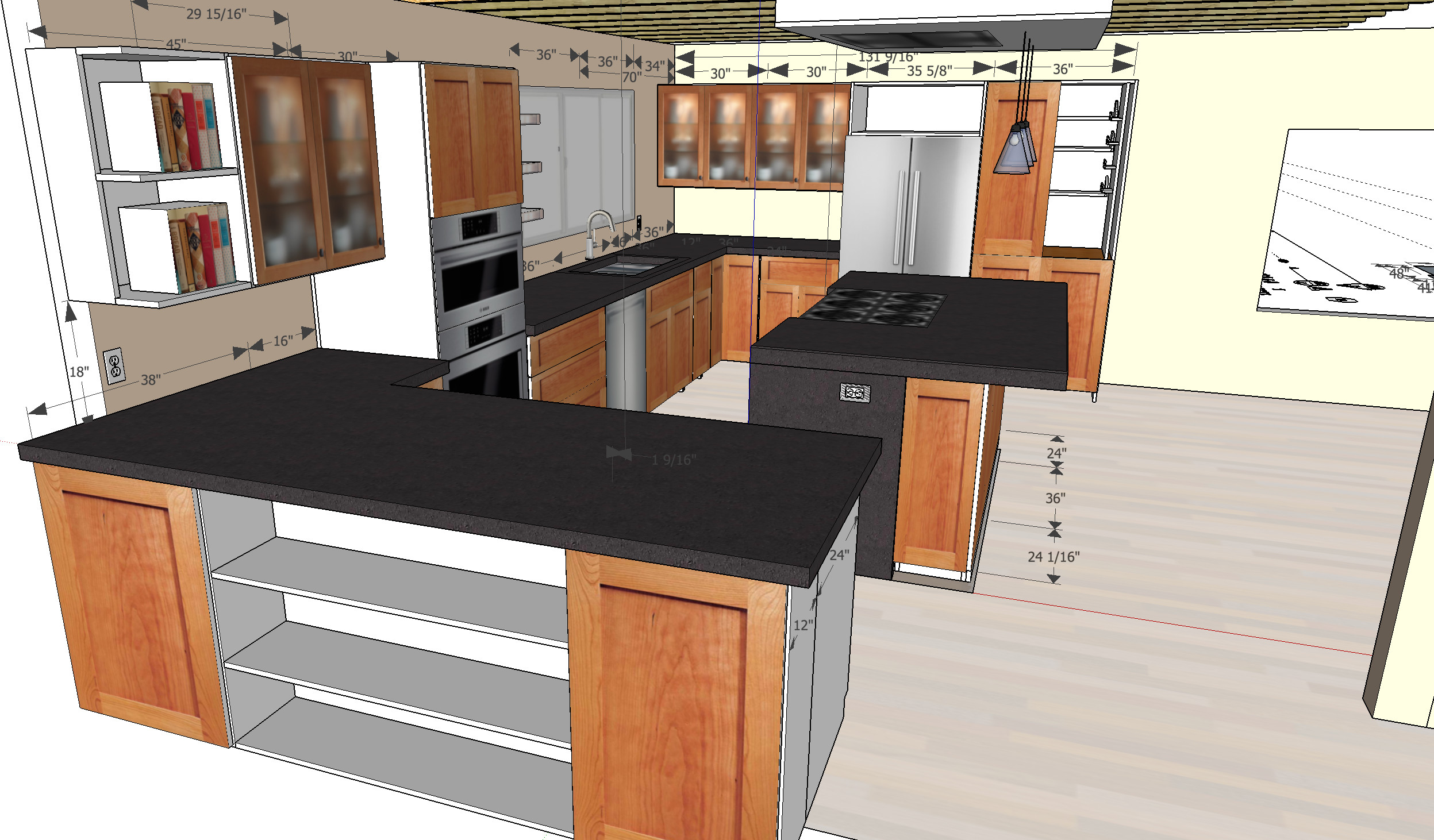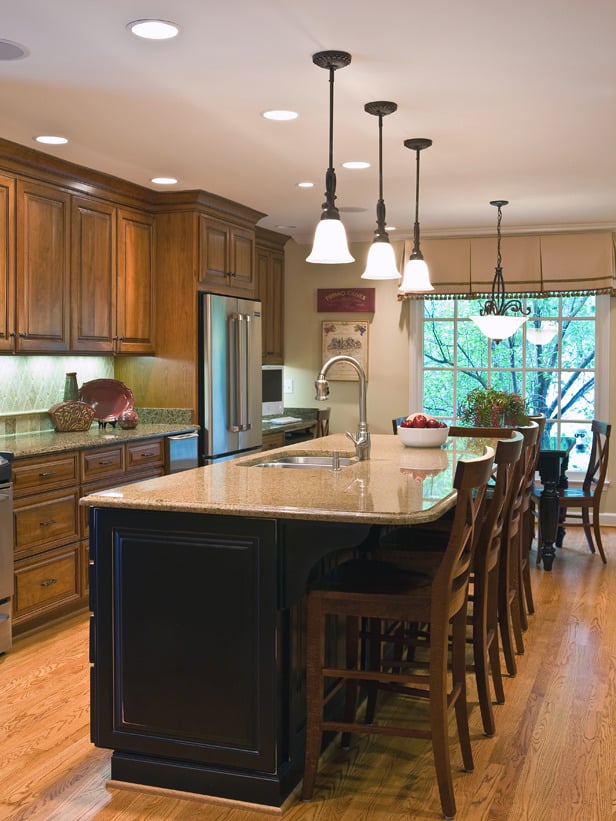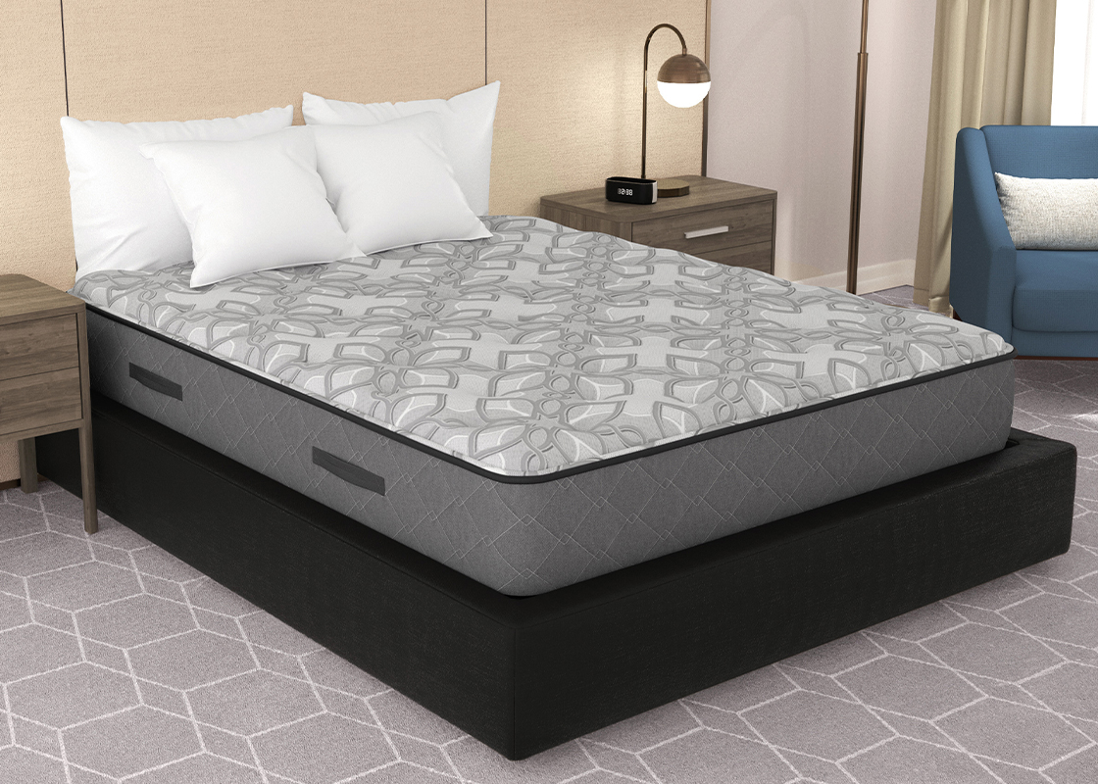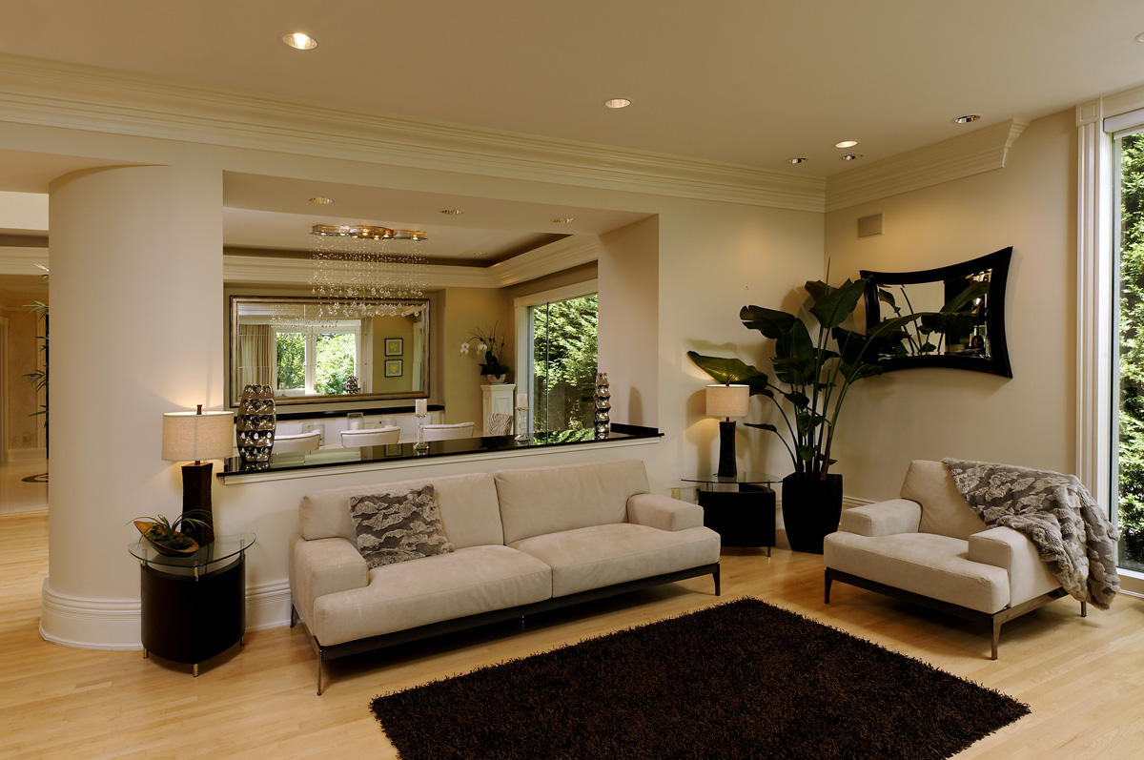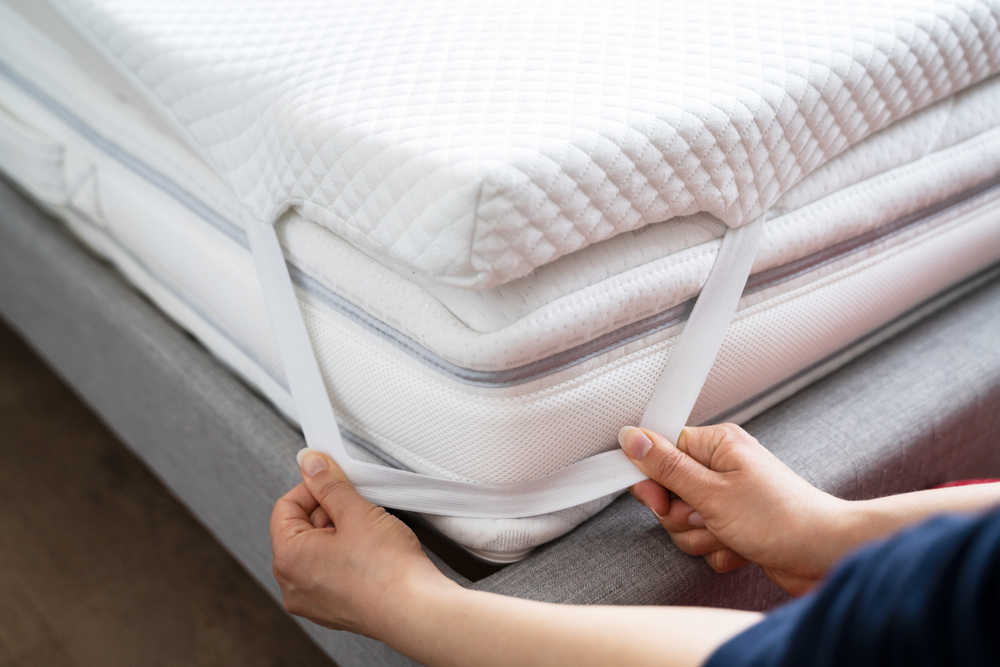1. SketchUp Kitchen Design Tutorial
If you're new to SketchUp or just looking to improve your skills, this tutorial will guide you through the process of designing a kitchen in SketchUp. With its user-friendly interface and powerful tools, SketchUp is the perfect software for designing your dream kitchen. Follow these steps to create a stunning kitchen design that will impress your clients and stand the test of time.
2. How to Design a Kitchen in SketchUp
The first step in designing a kitchen in SketchUp is to choose a template. You can either start from scratch or use a pre-designed kitchen template as a starting point. Next, you'll need to familiarize yourself with the basic tools in SketchUp such as the Line, Rectangle, and Push/Pull tools. These tools will help you create the basic layout of your kitchen, including walls, cabinets, and countertops.
3. SketchUp Kitchen Design: Tips and Tricks
When designing a kitchen in SketchUp, there are a few tips and tricks that can help you save time and create a more realistic design. One tip is to use Layers to organize your design and make it easier to navigate. Another useful trick is to use Components for repetitive items such as cabinet doors or appliances. You can also use the Follow Me tool to create intricate designs like crown molding or decorative trim.
4. Designing a Modern Kitchen in SketchUp
SketchUp is perfect for designing modern kitchens with its clean lines and precise measurements. To create a sleek and contemporary kitchen design, use the Rectangle and Push/Pull tools to create simple shapes for your cabinets and countertops. Then, use the Move and Rotate tools to position and align your elements. Don't be afraid to experiment with different materials and textures to add depth and visual interest to your design.
5. SketchUp Kitchen Design: From Start to Finish
Designing a kitchen in SketchUp is a multi-step process that requires patience and attention to detail. You'll need to start by creating a basic layout and then add in details such as cabinet doors, appliances, and fixtures. Once you have the overall design in place, you can add in finishing touches like lighting and accessories. Don't forget to use the 3D Warehouse to find pre-made models of common kitchen items to save time and add realism to your design.
6. Creating a Custom Kitchen in SketchUp
With SketchUp, you can easily create a completely custom kitchen design that meets your client's unique needs and preferences. Use the Rectangle and Push/Pull tools to create custom cabinets and countertops, and the Follow Me tool to add intricate details and designs. You can also use Plugins to add additional functionality and features to SketchUp for an even more personalized experience.
7. SketchUp Kitchen Design: Common Mistakes to Avoid
While SketchUp is a powerful and user-friendly tool, there are some common mistakes that beginners make when designing a kitchen. These include not using Layers effectively, not paying attention to measurements, and not properly aligning elements. To avoid these mistakes, make sure to take your time and double-check your work before moving on to the next step.
8. Designing a Small Kitchen in SketchUp
Designing a small kitchen in SketchUp can be a challenge, but with the right tools and techniques, you can create a functional and visually appealing design. Start by measuring the space accurately and then use the Rectangle and Push/Pull tools to create a layout that maximizes the available space. Consider using Wall-Hung Cabinets to save floor space and Fold-Out Countertops to provide extra workspace when needed.
9. SketchUp Kitchen Design: Adding Appliances and Fixtures
No kitchen design is complete without appliances and fixtures, and SketchUp makes it easy to add these elements to your design. Use the 3D Warehouse to find pre-made models of common appliances such as refrigerators, stoves, and dishwashers. You can also use the Components tool to create custom fixtures like faucets and light fixtures. Don't forget to pay attention to scale and dimensions to ensure a realistic and functional design.
10. Designing a Kitchen Island in SketchUp
A kitchen island is a popular feature in modern kitchen designs, and SketchUp makes it easy to incorporate one into your design. Start by creating a basic layout for your island using the Rectangle and Push/Pull tools. Then, use the Follow Me tool to add details and decorative features. You can also use Layers to separate your island from the rest of the kitchen for easier editing and organization.
Designing a Modern Kitchen in Sketchup: A Comprehensive Guide

The Importance of a Well-Designed Kitchen
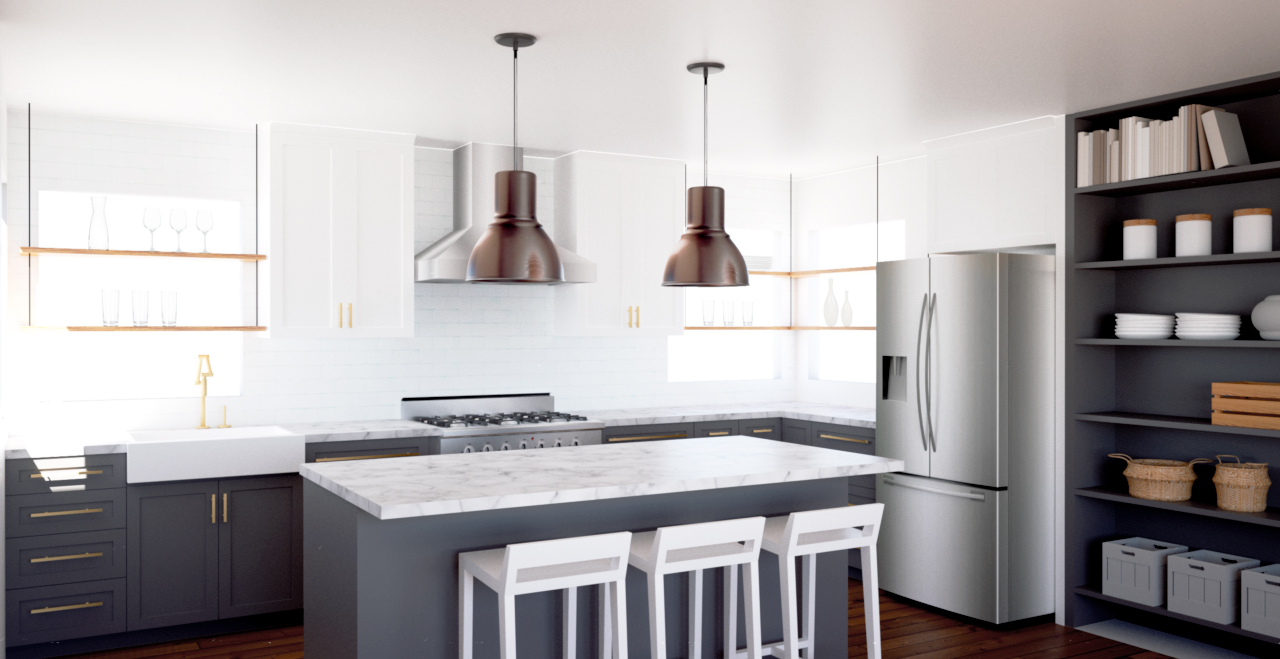 A kitchen is more than just a place to cook and prepare meals. It is the heart of the home, where families gather and memories are made. As such, it is crucial to have a kitchen that is not only functional but also visually appealing. A well-designed kitchen can increase the value of a home and make everyday tasks more enjoyable. With the rise of home design software, such as Sketchup, creating a dream kitchen has become more accessible than ever before.
A kitchen is more than just a place to cook and prepare meals. It is the heart of the home, where families gather and memories are made. As such, it is crucial to have a kitchen that is not only functional but also visually appealing. A well-designed kitchen can increase the value of a home and make everyday tasks more enjoyable. With the rise of home design software, such as Sketchup, creating a dream kitchen has become more accessible than ever before.
Using Sketchup to Design Your Kitchen
 Sketchup is a powerful 3D modeling software that allows users to create detailed and realistic designs of any space. With its user-friendly interface and extensive library of tools and materials, Sketchup is the perfect tool for designing a kitchen. Whether you are remodeling an existing kitchen or starting from scratch, Sketchup can help you bring your vision to life.
Sketchup is a powerful 3D modeling software that allows users to create detailed and realistic designs of any space. With its user-friendly interface and extensive library of tools and materials, Sketchup is the perfect tool for designing a kitchen. Whether you are remodeling an existing kitchen or starting from scratch, Sketchup can help you bring your vision to life.
Getting Started: Preparing and Measuring the Space
 Before diving into the design process, it is essential to have accurate measurements of your kitchen space. This includes the dimensions of the walls, windows, and doors. You can use a measuring tape or a laser distance meter to ensure precision. Once you have your measurements, you can create a 2D floor plan in Sketchup. This will serve as the foundation for your design.
Before diving into the design process, it is essential to have accurate measurements of your kitchen space. This includes the dimensions of the walls, windows, and doors. You can use a measuring tape or a laser distance meter to ensure precision. Once you have your measurements, you can create a 2D floor plan in Sketchup. This will serve as the foundation for your design.
Designing Your Layout
 The layout of your kitchen is crucial in creating a functional and efficient space. There are three main types of kitchen layouts: U-shaped, L-shaped, and galley. Consider the size and shape of your kitchen when choosing a layout. Sketchup allows you to experiment with different layouts and make adjustments easily.
The layout of your kitchen is crucial in creating a functional and efficient space. There are three main types of kitchen layouts: U-shaped, L-shaped, and galley. Consider the size and shape of your kitchen when choosing a layout. Sketchup allows you to experiment with different layouts and make adjustments easily.
The Fun Part: Adding Cabinets, Appliances, and Finishes
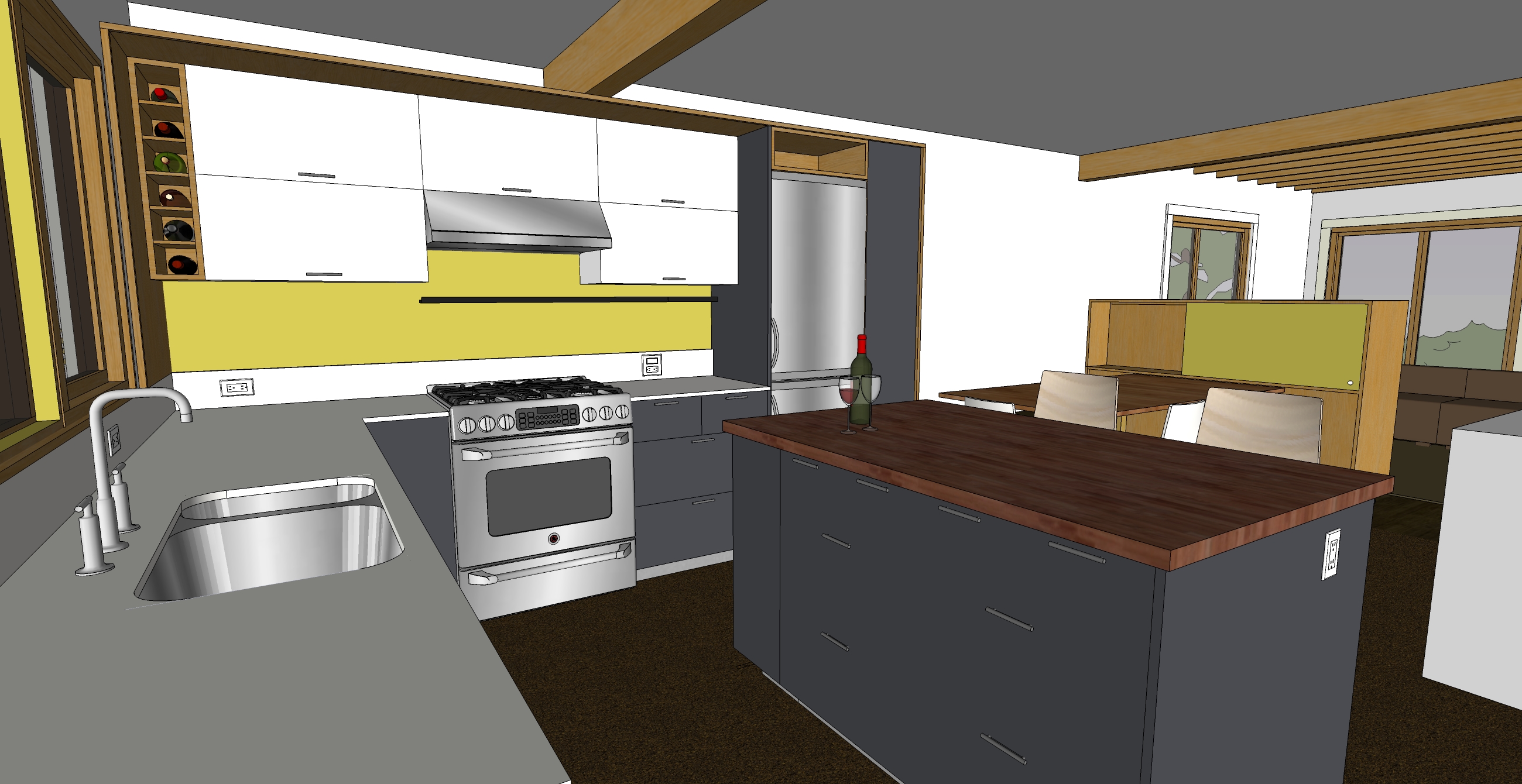 With the layout in place, it's time to add the elements that will make your kitchen unique. Sketchup offers a wide range of pre-made 3D models, including cabinets, appliances, and finishes. You can also customize these elements to match your preferences and style. Play around with different combinations until you find the perfect fit.
With the layout in place, it's time to add the elements that will make your kitchen unique. Sketchup offers a wide range of pre-made 3D models, including cabinets, appliances, and finishes. You can also customize these elements to match your preferences and style. Play around with different combinations until you find the perfect fit.
Bringing Your Design to Life
 Once you are satisfied with your design, it's time to take it to the next level. Sketchup allows you to add textures, lighting, and even furniture to your design. This will give you a realistic representation of what your kitchen will look like. You can also use the "walkthrough" feature to take a virtual tour of your kitchen and make any final adjustments.
Once you are satisfied with your design, it's time to take it to the next level. Sketchup allows you to add textures, lighting, and even furniture to your design. This will give you a realistic representation of what your kitchen will look like. You can also use the "walkthrough" feature to take a virtual tour of your kitchen and make any final adjustments.
In Conclusion
 Designing a kitchen in Sketchup is a fun and rewarding experience. With its user-friendly interface and endless possibilities, you can create a kitchen that is both functional and visually appealing. So don't wait any longer, start designing your dream kitchen in Sketchup today!
Designing a kitchen in Sketchup is a fun and rewarding experience. With its user-friendly interface and endless possibilities, you can create a kitchen that is both functional and visually appealing. So don't wait any longer, start designing your dream kitchen in Sketchup today!




















































