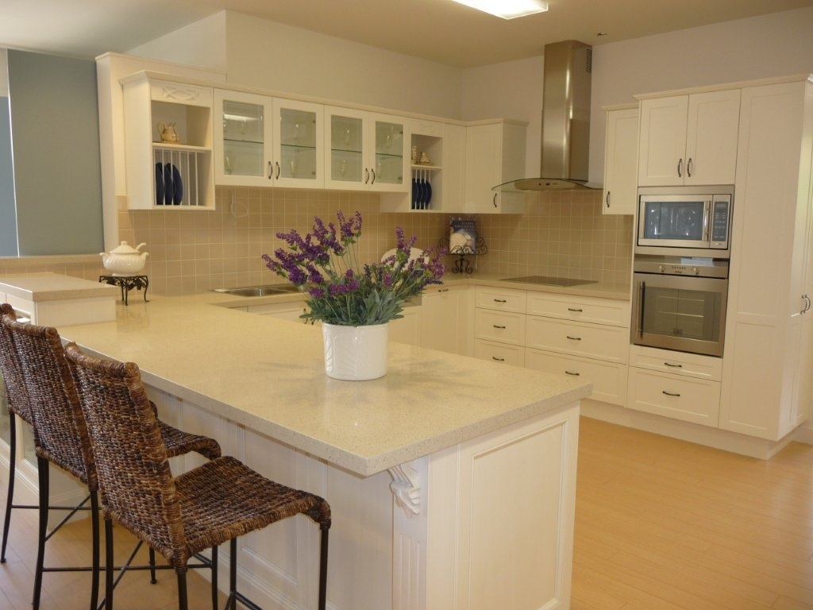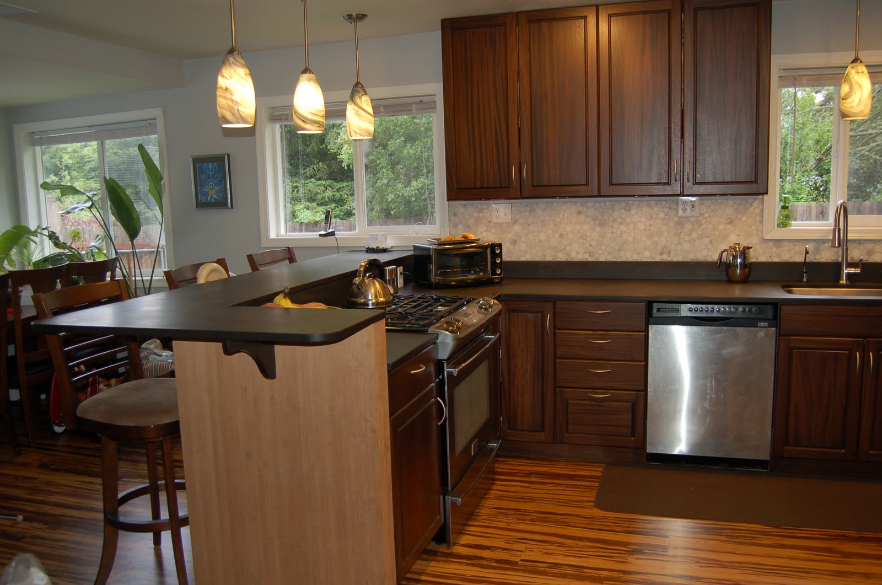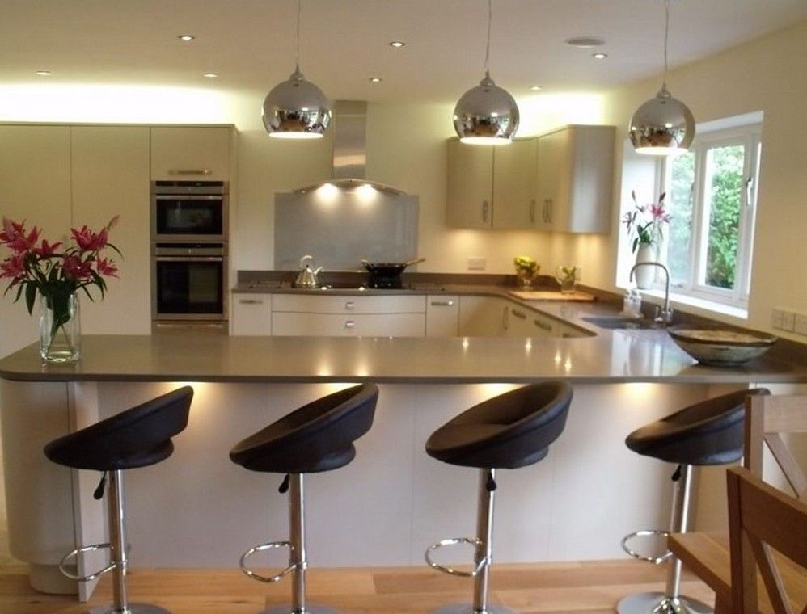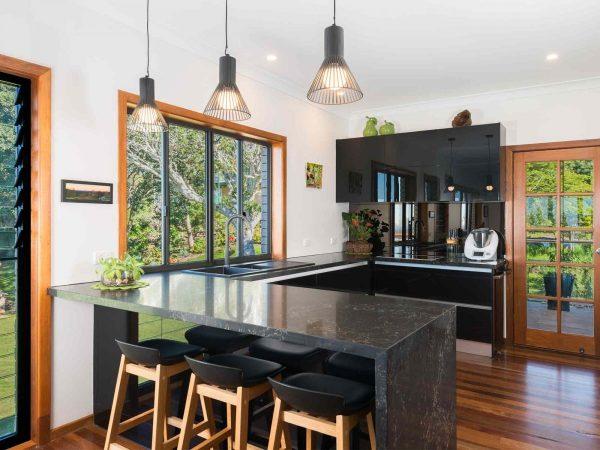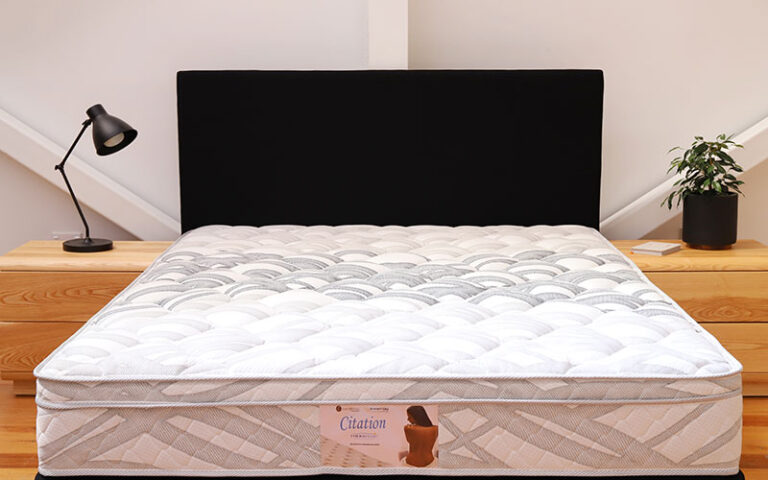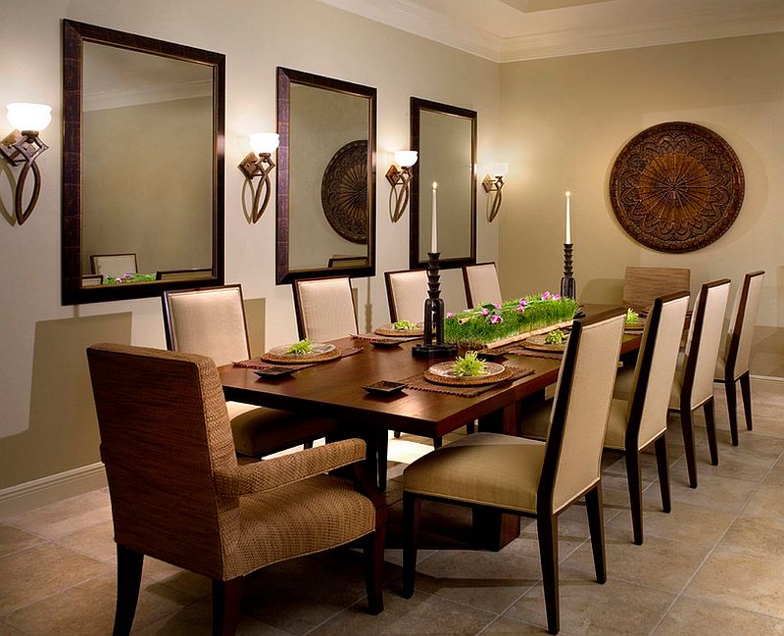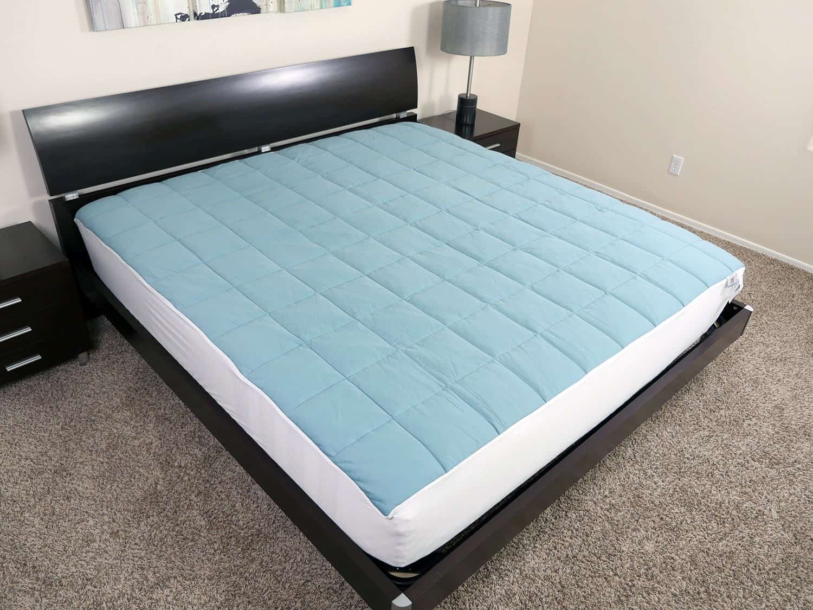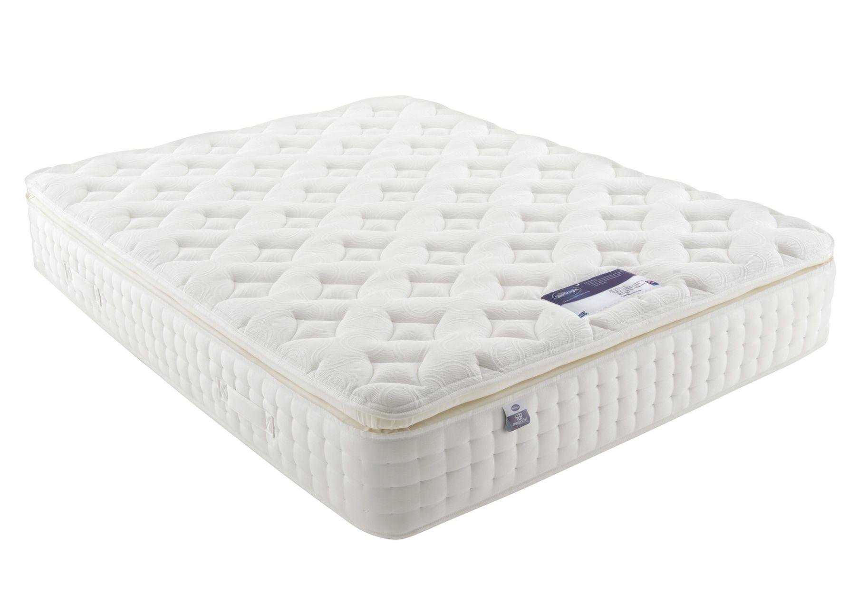U-Shaped Kitchen Design Ideas
If you're looking to revamp your kitchen, why not consider a U-shaped kitchen design? This layout is perfect for maximizing space and creating an efficient work triangle between the stove, sink, and refrigerator. But with so many possibilities, it can be overwhelming to know where to start. Here are 10 U-shaped kitchen design ideas to inspire your next kitchen renovation.
U-Shaped Kitchen Layouts
The beauty of a U-shaped kitchen is its versatility. This layout can work in both small and large spaces, making it a popular choice for many homeowners. One U-shaped kitchen layout option is to have all appliances and work areas along the three walls, creating an uninterrupted workspace. Another option is to have one wall open to a dining or living area, making it perfect for entertaining guests while cooking.
Small U-Shaped Kitchen Design
Don't let a small kitchen space limit your design options. A small U-shaped kitchen can be just as functional and beautiful as a larger one. One way to make the most of a small U-shaped kitchen design is to utilize vertical space. Install cabinets all the way up to the ceiling, and consider adding open shelving for a modern touch. Choosing light colors, such as white or pastels, can also make a small space feel bigger.
U-Shaped Kitchen with Island
Adding an island to a U-shaped kitchen can provide additional storage and counter space, as well as a spot for casual dining. When designing a U-shaped kitchen with an island, it's important to leave enough space for traffic flow around the island. A general rule of thumb is to have at least 42 inches of space between the island and surrounding cabinets or walls.
Modern U-Shaped Kitchen
A modern U-shaped kitchen can add a sleek and stylish touch to your home. This design often features clean lines, minimalistic cabinets, and high-tech appliances. To achieve a modern look, stick to a monochromatic color scheme and incorporate elements like stainless steel and glass. Adding a pop of color, such as a bright backsplash or colorful bar stools, can also add a modern touch.
U-Shaped Kitchen Remodel
If you already have a U-shaped kitchen but it's in need of a refresh, a U-shaped kitchen remodel can completely transform the space. Start by assessing what's working and what's not. Do you need more counter space? Are your cabinets outdated? Then, consider updating the layout, adding new appliances, and incorporating new design elements to create a fresh and modern look.
U-Shaped Kitchen Cabinets
Cabinets are a major component of any kitchen design, and a U-shaped kitchen is no exception. When choosing U-shaped kitchen cabinets, consider both functionality and aesthetics. Utilize corner cabinets for added storage and install pull-out shelves for easy access. As for aesthetics, consider choosing a statement color for your cabinets or adding unique hardware to make them stand out.
U-Shaped Kitchen Designs for Small Kitchens
As mentioned earlier, a U-shaped kitchen can work in small spaces. But when designing for a small kitchen, it's important to make the most of every inch. Consider installing a compact refrigerator and a smaller stove to save space. Also, utilize vertical storage with cabinets that go all the way up to the ceiling. And don't be afraid to get creative with storage solutions, such as a pull-out pantry or a pegboard for hanging pots and pans.
U-Shaped Kitchen with Peninsula
A U-shaped kitchen with a peninsula is a great option for those who want the benefits of an island but don't have the space for one. A peninsula, which is a connected countertop perpendicular to the main countertop, can provide additional seating and prep space. It can also create a more open feel in the kitchen by not closing off the space completely.
U-Shaped Kitchen with Breakfast Bar
For a casual dining option, consider adding a breakfast bar to your U-shaped kitchen. This space-saving feature can be incorporated by extending the countertop on one end of the U shape. It's perfect for quick meals and can also serve as a workspace when needed. To make it even more functional, add storage underneath the bar for things like cookbooks or extra kitchen supplies.
In conclusion, a U-shaped kitchen design offers endless possibilities for creating a functional and stylish space. Whether you have a small or large kitchen, there's a U-shaped kitchen layout and design that can work for you. So, take these ideas and make them your own to create your dream kitchen.
The Benefits of Designing a U-Shaped Kitchen

Maximizing Space and Efficiency
 One of the main advantages of a U-shaped kitchen design is its ability to maximize space and efficiency. This layout allows for plenty of counter space and storage, making it ideal for larger families or those who love to cook and entertain. The
U-shaped
layout also allows for a clear work triangle between the sink, stove, and refrigerator, making meal preparation and cooking easier and more efficient. With everything within easy reach, there is less movement and traffic in the kitchen, resulting in a more organized and streamlined cooking experience.
One of the main advantages of a U-shaped kitchen design is its ability to maximize space and efficiency. This layout allows for plenty of counter space and storage, making it ideal for larger families or those who love to cook and entertain. The
U-shaped
layout also allows for a clear work triangle between the sink, stove, and refrigerator, making meal preparation and cooking easier and more efficient. With everything within easy reach, there is less movement and traffic in the kitchen, resulting in a more organized and streamlined cooking experience.
Ample Storage Options
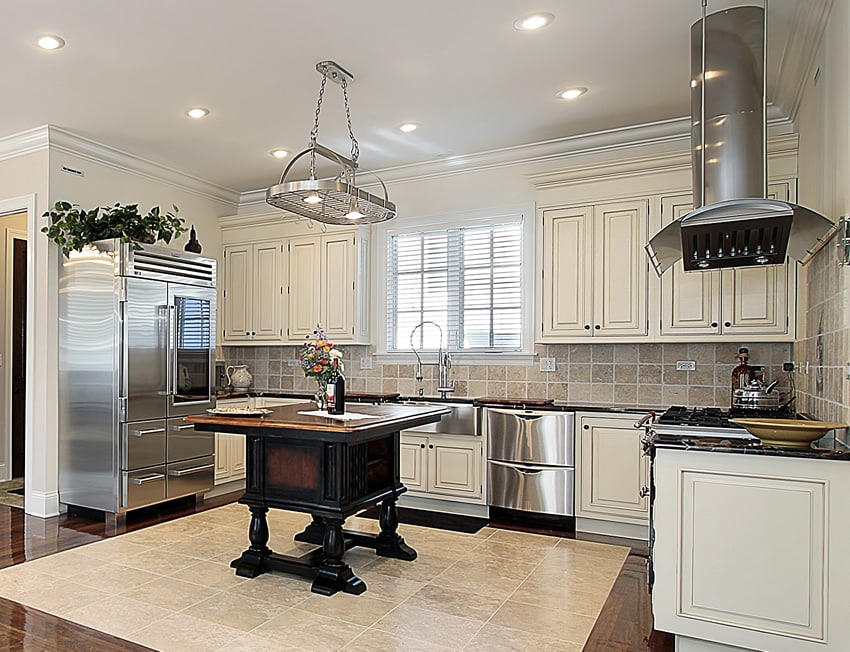 Another benefit of a U-shaped kitchen design is the abundance of storage options. The two walls on either side of the kitchen provide ample space for cabinets, shelves, and drawers, allowing for more storage than other layouts like a galley or L-shaped kitchen. This is especially useful for smaller kitchens where storage space is limited. With the right design and organization, a
U-shaped
kitchen can provide storage for all your cooking tools, appliances, and pantry items, keeping your kitchen tidy and clutter-free.
Another benefit of a U-shaped kitchen design is the abundance of storage options. The two walls on either side of the kitchen provide ample space for cabinets, shelves, and drawers, allowing for more storage than other layouts like a galley or L-shaped kitchen. This is especially useful for smaller kitchens where storage space is limited. With the right design and organization, a
U-shaped
kitchen can provide storage for all your cooking tools, appliances, and pantry items, keeping your kitchen tidy and clutter-free.
Flexible Design Possibilities
 One of the great things about a U-shaped kitchen is its flexibility in design. This layout can be adapted to fit any kitchen size and shape, making it a versatile option for any home. The design can also be customized to suit your personal style and needs. For example, if you have a larger kitchen, you can add an island in the center of the U-shape, providing extra counter space and seating for dining or entertaining. You can also incorporate different materials and finishes to add character and personality to your kitchen.
One of the great things about a U-shaped kitchen is its flexibility in design. This layout can be adapted to fit any kitchen size and shape, making it a versatile option for any home. The design can also be customized to suit your personal style and needs. For example, if you have a larger kitchen, you can add an island in the center of the U-shape, providing extra counter space and seating for dining or entertaining. You can also incorporate different materials and finishes to add character and personality to your kitchen.
Enhanced Socializing and Interaction
 In addition to its functional benefits, a U-shaped kitchen also promotes socializing and interaction. With its open layout, the cook can easily engage with family and guests while preparing meals. This makes it perfect for hosting gatherings and parties, as everyone can be a part of the cooking process. The
U-shaped
design also allows for a clear view of the entire kitchen, making it easier to keep an eye on children or pets while cooking.
In conclusion, a U-shaped kitchen design offers a range of benefits, from maximizing space and efficiency to providing ample storage and flexibility in design. Its open layout also encourages socializing and interaction, making it a perfect choice for those who love to entertain. With its many advantages, it's no wonder that the
U-shaped
kitchen is a popular choice among homeowners. So if you're looking to redesign your kitchen, consider the benefits of a U-shaped layout and see how it can transform your cooking and dining experience.
In addition to its functional benefits, a U-shaped kitchen also promotes socializing and interaction. With its open layout, the cook can easily engage with family and guests while preparing meals. This makes it perfect for hosting gatherings and parties, as everyone can be a part of the cooking process. The
U-shaped
design also allows for a clear view of the entire kitchen, making it easier to keep an eye on children or pets while cooking.
In conclusion, a U-shaped kitchen design offers a range of benefits, from maximizing space and efficiency to providing ample storage and flexibility in design. Its open layout also encourages socializing and interaction, making it a perfect choice for those who love to entertain. With its many advantages, it's no wonder that the
U-shaped
kitchen is a popular choice among homeowners. So if you're looking to redesign your kitchen, consider the benefits of a U-shaped layout and see how it can transform your cooking and dining experience.






















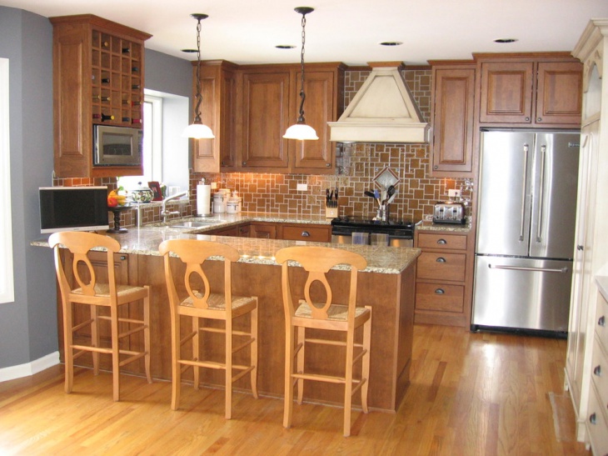


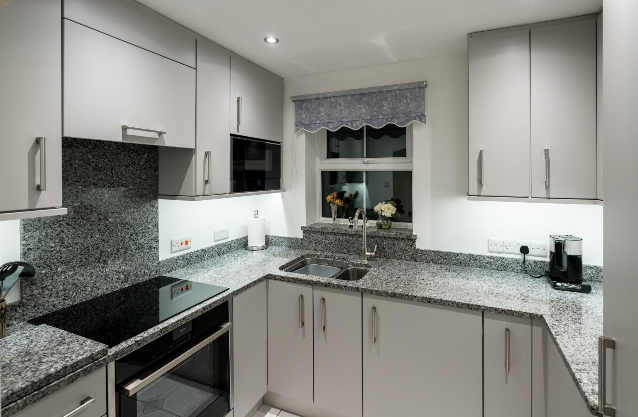

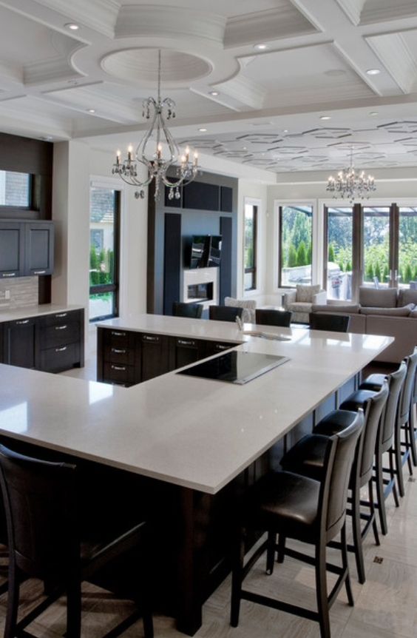


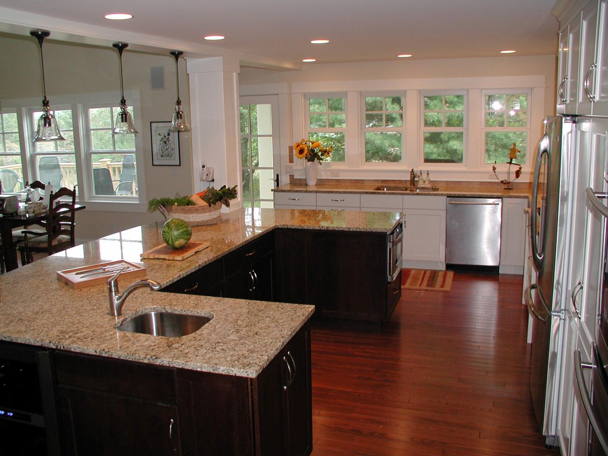
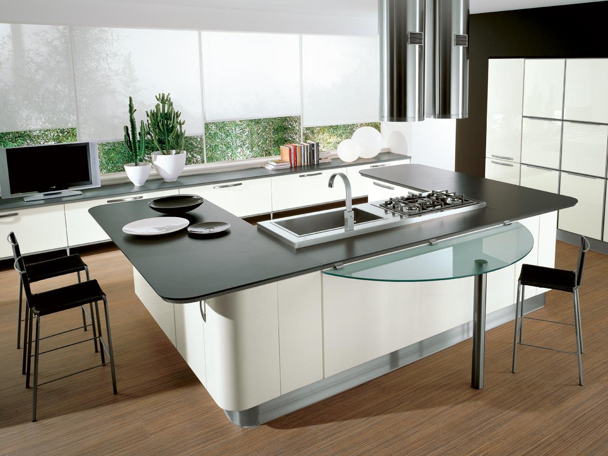

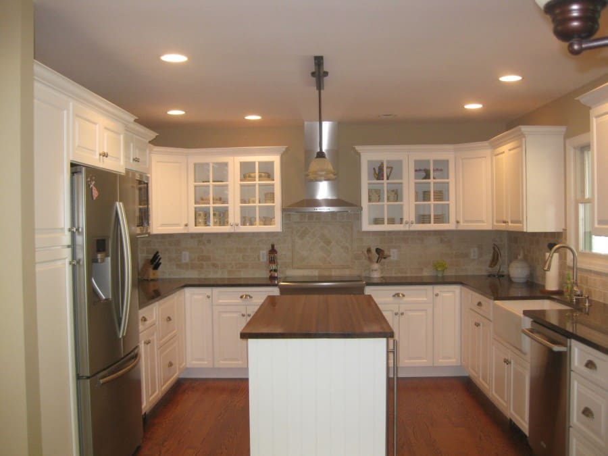






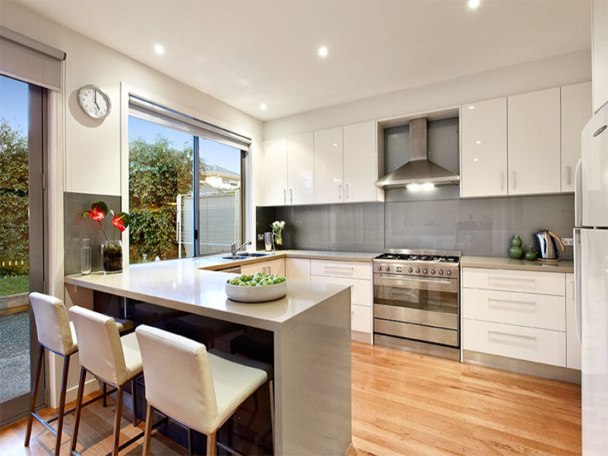

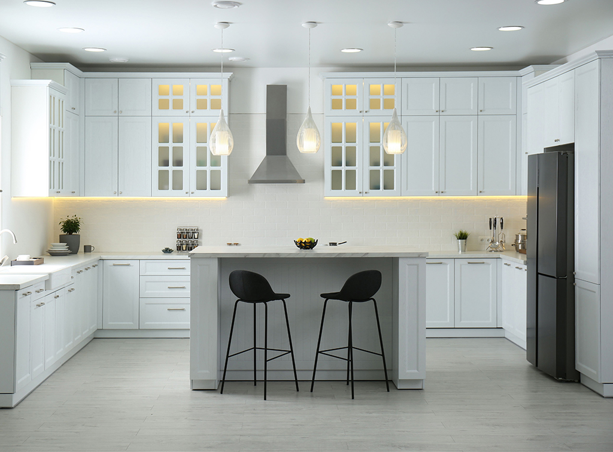







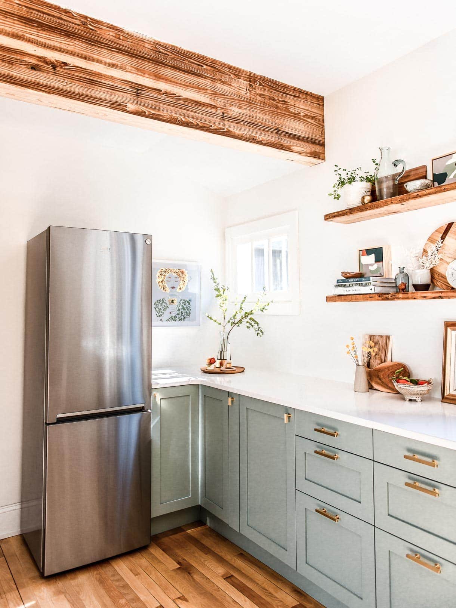


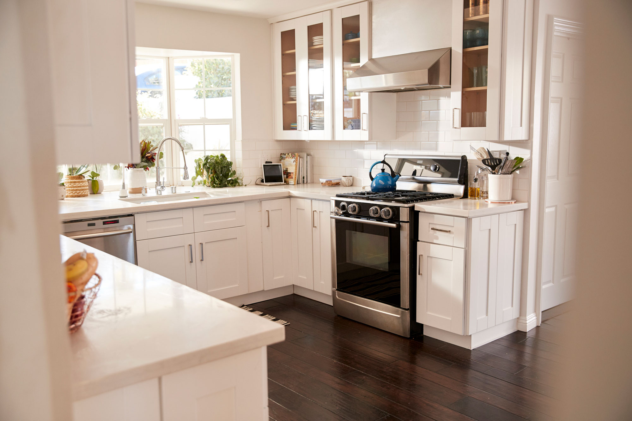


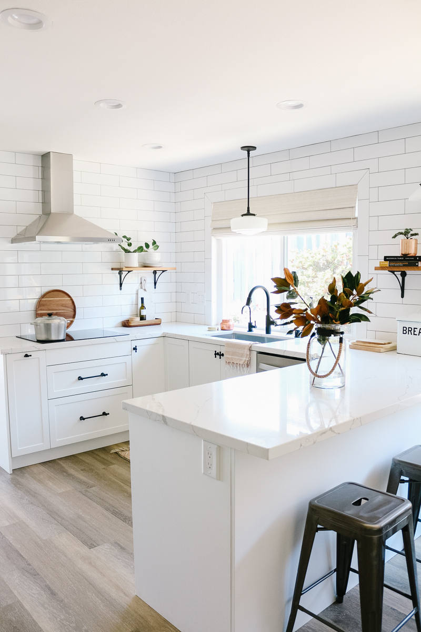



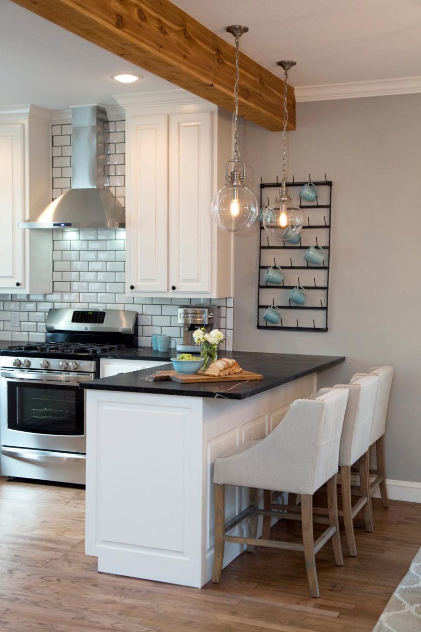




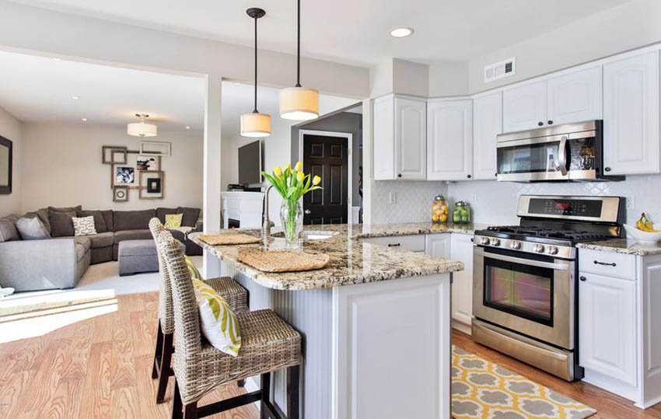


:max_bytes(150000):strip_icc()/p3-32f68254ac9d4841a823d40acf7189ff.jpeg)

