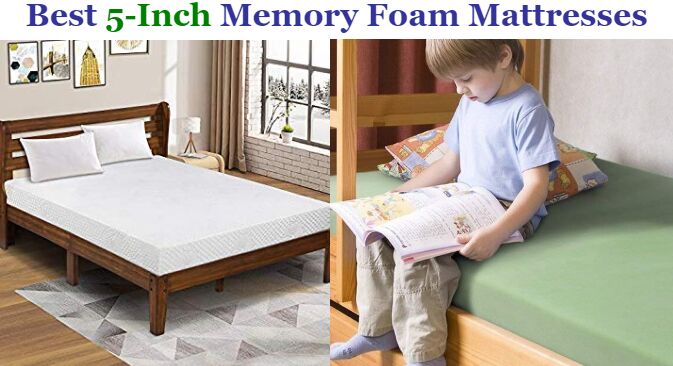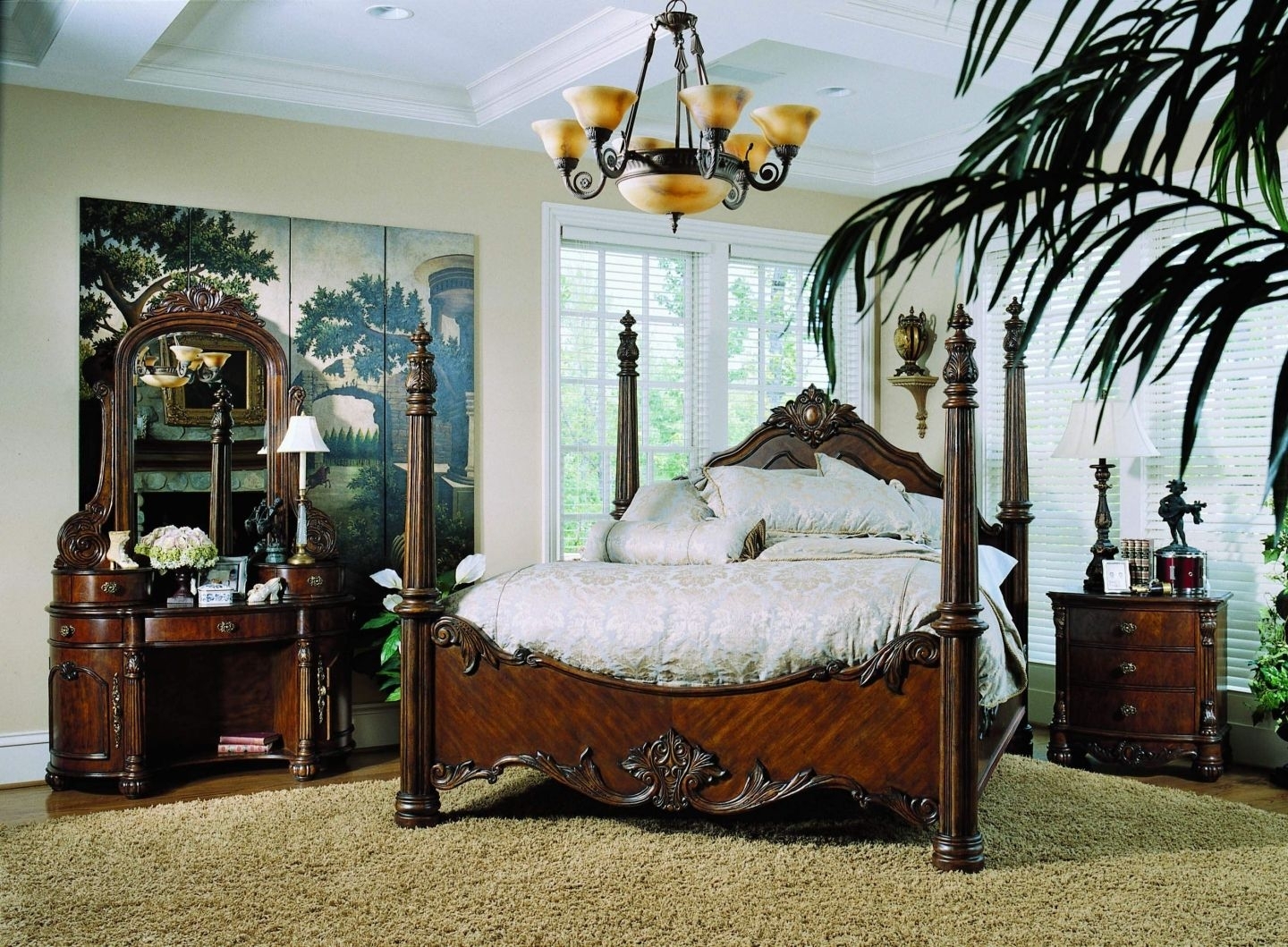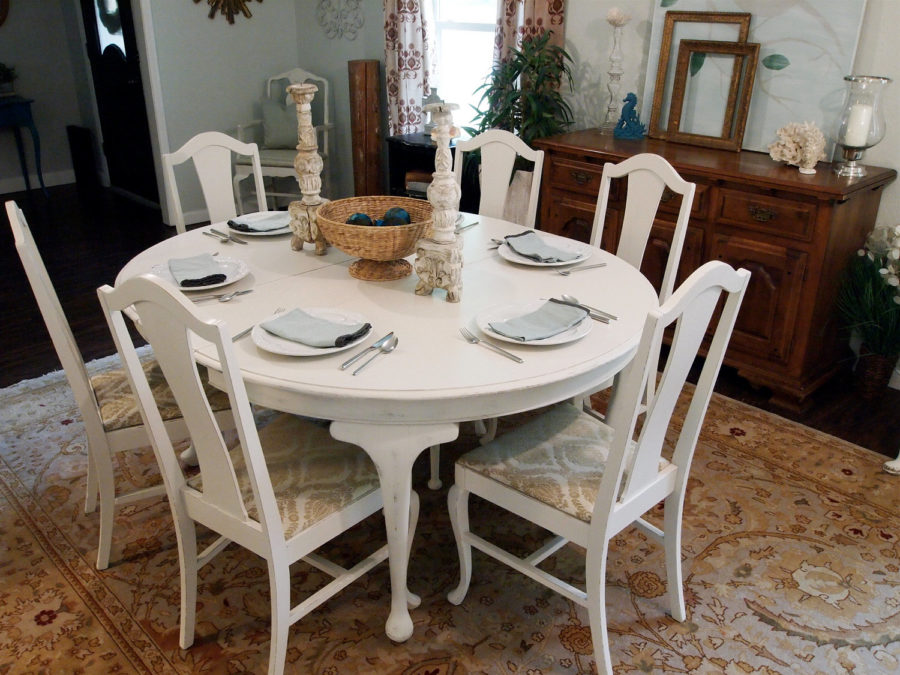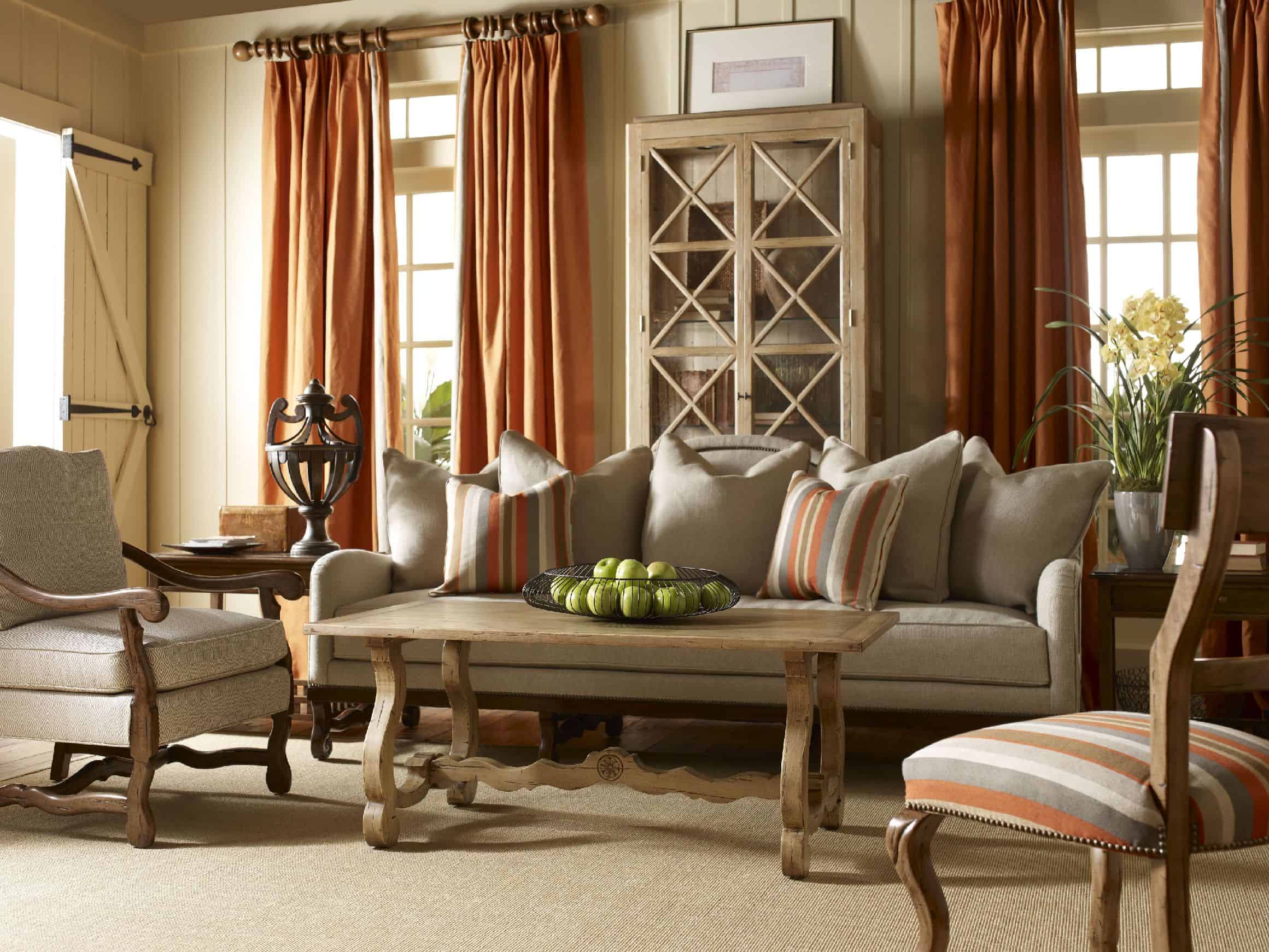Country Farmhouse Home Plan, features a traditional exterior with all the charm of days gone by. The exterior boasts shingles, board and batten siding, and a couple of gables. Step inside and the cozy family room awaits with gas fireplace and bookcases set in a corner. The bright and airy kitchen offers a snack bar, plenty of work and storage space, and direct access to the patio. Both the formal and informal dining rooms offer plenty of space for family and friends to gather. The master suite features a tray ceiling and luxury bath with soaking tub, walk-in shower and his-and-hers vanities. Two additional bedrooms share a hall bath for convenience.Plan 89202AH: Country Farmhouse Home Plan
Easy Living Craftsman Ranch Home takes full advantage of one level living. The exterior is combine board and batten siding with stone accents and a front covered porch. Step inside and find an open plan that is great for entertaining friends and family. The great room showcases a 10' ceilings, built-in bookshelves, and a fireplace flanked by windows. The gourmet kitchen offers plenty of work and storage space, plus a large center island. The hall bath features a tub/shower and direct access to the master suite. The master suite is highlighted by a large wrap around closet plus a luxury bathroom with walk-in shower. Plan 57296HA: Easy Living Craftsman Ranch Home
The Classic Craftsman Farmhouse showcases classic farmhouse appeal with Craftsman touches throughout. The exterior boasts board and batten siding, a metal roof, and multiple gables. The welcoming front porch is perfect for relaxing and watching the world go by. Step inside and find a great room with vaulted ceilings and gas fireplace. The gourmet kitchen offers plenty of work and storage space, plus a large center island. The spacious formal dining room, breakfast nook, and morning room offer plenty of space for gathering with family and friends. The great chamber offers the luxurious master suite with fireplace and spa-like bathroom with soaking tub and walk-in closet.Plan 51754HZ: Classic Craftsman Farmhouse with Great Chamber
Charming Country Farmhouse features a classic exterior with board and batten siding, stone accents, and a front porch. Step inside and be welcomed by an immense open plan. The great room offers a cozy fireplace and built-in bookshelves. The gourmet kitchen offers plenty of work and storage space, plus a snack bar perfect for entertaining. A formal dining room is just steps away. The master suite includes a luxury bath with soaking tub, separate vanities, and large walk-in closet. A second bedroom and full bath complete the main level. The optional bonusroom over the garage gives extra space for storage or future expansion.Plan 57253HU: Charming Country Farmhouse
The Spacious Farmhouse with Character features a classic exterior with board and batten siding, stone accents, and shutters. Step inside and be welcomed by an open plan that is great for entertaining. The great room is highlighted by a gas fireplace and built-in bookshelves. The gourmet kitchen offers tons of work and storage space, plus a snack bar. Just steps away are both the formal and informal dining rooms. The master suite is complete with a luxury bath with soaking tub, separate vanities, and huge walk-in closet. A two-story covered porch stretches across the front of the house, providing the perfect spot for relaxing and watching the world go by.Plan 51889HZ: Spacious Farmhouse with Character
Country Farmhouse with Optional Bonus Room displays modern luxury living with a traditional farmhouse exterior. The exterior boast shingles, board and batten siding, and multiple gables. Step inside and be welcomed by an open plan that is great for entertaining. The great room offers a gas fireplace, built-in bookcases, and a wall of windows. The gourmet kitchen features plenty of work and storage space, plus a large center island. The formal and informal dining rooms offer plenty of space for gathering with family and friends. The master suite boasts two walk-in closets and a luxury bath with sunken tub and separate vanities. The optional bonus room is great for storage or future expansion.Plan 51756HZ: Country Farmhouse with Optional Bonus Room
The Open-Plan Country Craftsman features a modern exterior with traditional Craftsman touches throughout. The exterior boasts shingles, board and batten siding, and multiple gables. Step inside and find an open plan that is great for entertaining. The great room offers a gas fireplace and built-in cabinetry. The gourmet kitchen features an abundance of work and storage space, plus a snack bar. Just steps away are both the formal and informal dining rooms. The master suite offers two walk-in closets, plus a luxury bath with soaking tub and separate vanities. A covered porch stretches across the front of the house, providing the perfect spot for relaxing and watching the world go by.Plan 59806ND: Open-Plan Country Craftsman
Cozy Country Farmhouse by the Lake displays a rustic look on the exterior with board and batten siding, stone accents, and a covered porch. Step inside and find a sanctuary of peace and comfort. The great room offers vaulted ceilings, a gas fireplace, and built-in bookshelves. The gourmet kitchen features plenty of work and storage space, plus a large center island. The formal and informal dining rooms offer plenty of space for gathering with family and friends. The master suite is complete with a luxury bath with soaking tub, separate vanities, and huge walk-in closet. Out back a large wrap-around deck offers plenty of outdoor living space.Plan 57251HA: Cozy Country Farmhouse by the Lake
The Roomy Farmhouse A-Frame features a unique A-frame exterior with board and batten siding, stone accents, and a large covered porch. Step inside and find a great room with a 10' ceiling and gas fireplace. The gourmet kitchen offers plenty of work and storage space, plus a large center island. The formal and informal dining rooms provide plenty of space for gathering with family and friends. The master suite comes complete with a luxury bath with soaking tub, separate vanities, and walk-in closet. A two-story covered porch stretches across the front for plenty of outdoor living space.Plan 57256HU: Roomy Farmhouse A-Frame
The Cottage Farmhouse with Wraparound Porch displays classic style with board and batten siding, stone accents, and a large wrap-around porch. Step inside and find an open plan that is great for entertaining. The great room offers a gas fireplace and built-in bookshelves. The gourmet kitchen features plenty of work and storage space, plus a snack bar. The formal and informal dining rooms offer plenty of space for gathering with family and friends. The master suite includes a luxury bath with soaking tub, separate vanities, and walk-in closet. Out back, a large wrap-around deck provides the perfect spot for relaxing and watching the world go by.Plan 51759HZ: Cottage Farmhouse with Wraparound Porch
The Corbin House Plan: Perfect for Busy Professionals
 The Corbin House Plan is an efficient and modern design offering a life of convenience and style. This well-thought-out plan provides an open concept that is perfect for entertaining but allows for individual spaces when needed. The floor plan includes both a covered porch and patio that give options for outdoor living close to the kitchen.
The Corbin House Plan is an efficient and modern design offering a life of convenience and style. This well-thought-out plan provides an open concept that is perfect for entertaining but allows for individual spaces when needed. The floor plan includes both a covered porch and patio that give options for outdoor living close to the kitchen.
Functionality and Aesthetics
 The layout of the
Corbin House Plan
maximizes efficiency while keeping the style both modern and warm. Natural materials are used throughout the home, and every room is filled with
natural light
. The main level offers three bedrooms with a study tucked away for a home office or extra bedroom. The spacious kitchen opens up to the family room for ease in entertaining friends and family.
The layout of the
Corbin House Plan
maximizes efficiency while keeping the style both modern and warm. Natural materials are used throughout the home, and every room is filled with
natural light
. The main level offers three bedrooms with a study tucked away for a home office or extra bedroom. The spacious kitchen opens up to the family room for ease in entertaining friends and family.
Comfort and Convenience
 The Corbin House Plan has been designed with busy professionals in mind. With a shuttered two-car garage and a laundry room with easy access to the main living areas, the home is perfect for short and long-term needs. The primary bedroom features a luxurious bath and walk-in closet for added comfort and convenience.
The Corbin House Plan has been designed with busy professionals in mind. With a shuttered two-car garage and a laundry room with easy access to the main living areas, the home is perfect for short and long-term needs. The primary bedroom features a luxurious bath and walk-in closet for added comfort and convenience.
Easy Accessibility
 The Corbin House Plan has been designed for easy accessibility as well. With additional bedroom wings and extra storage, the house plan is full of features that make it effortless to move around within the home. For those looking to add extra space, the Corbin House Plan can easily be expanded in almost any direction.
The Corbin House Plan has been designed for easy accessibility as well. With additional bedroom wings and extra storage, the house plan is full of features that make it effortless to move around within the home. For those looking to add extra space, the Corbin House Plan can easily be expanded in almost any direction.





























































































