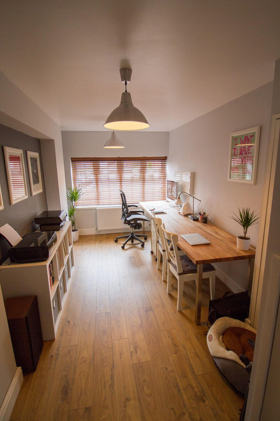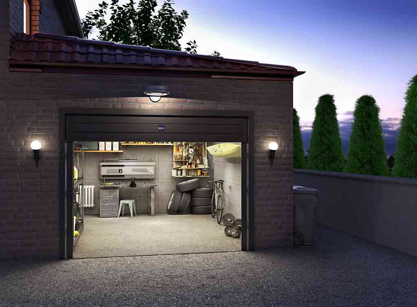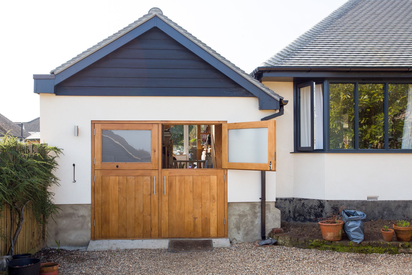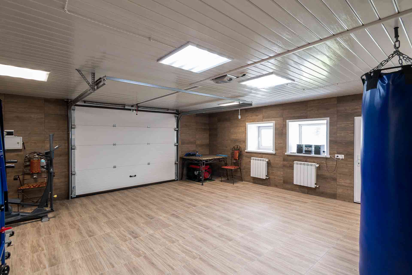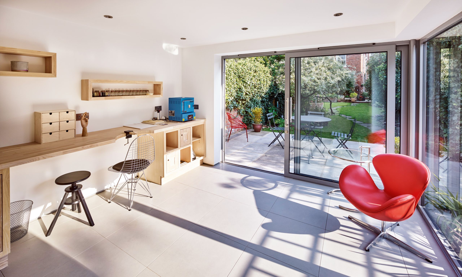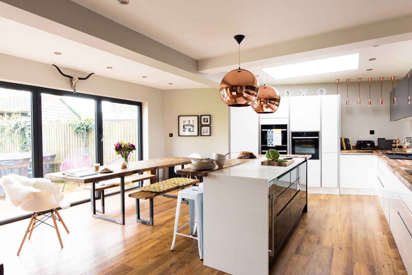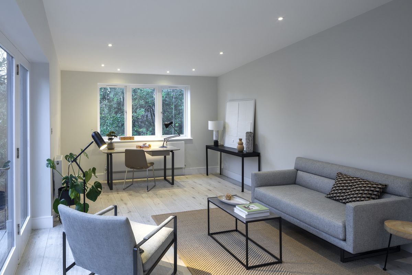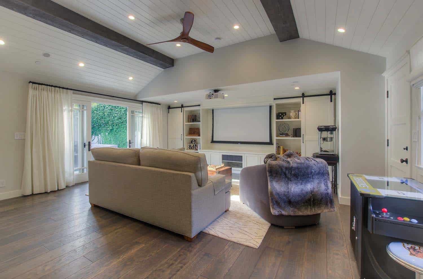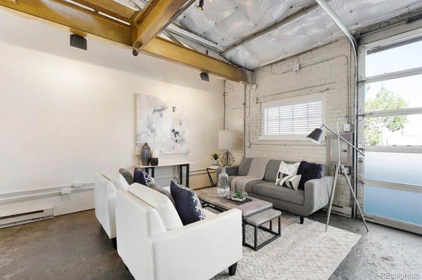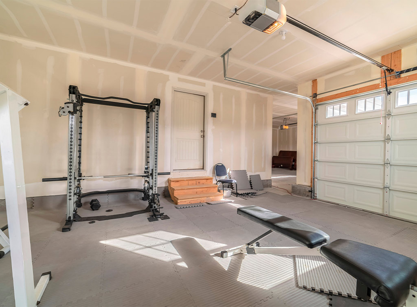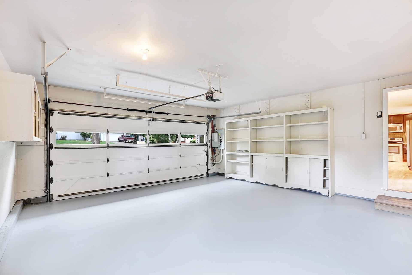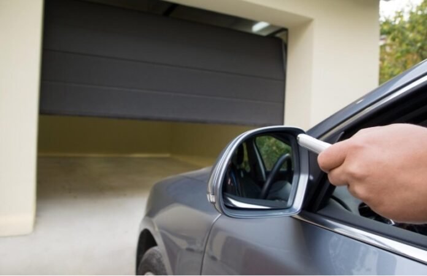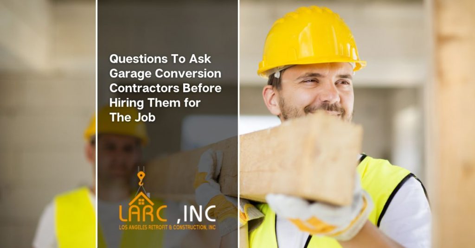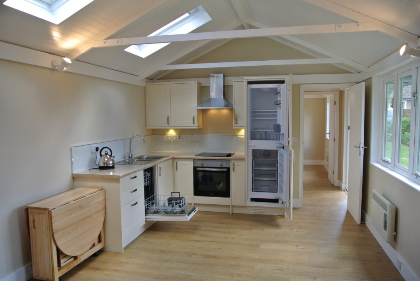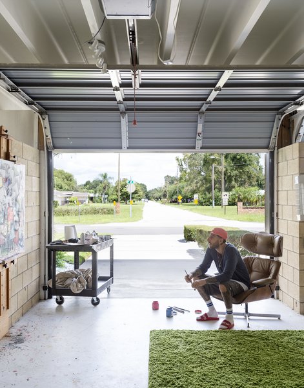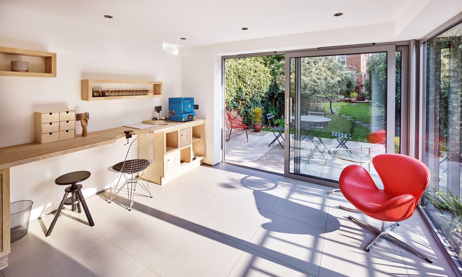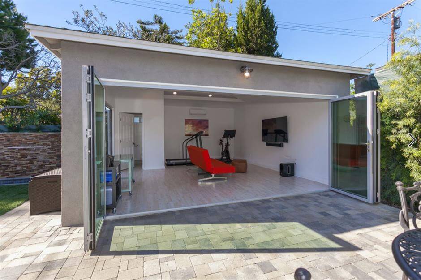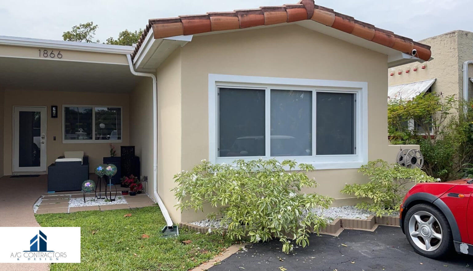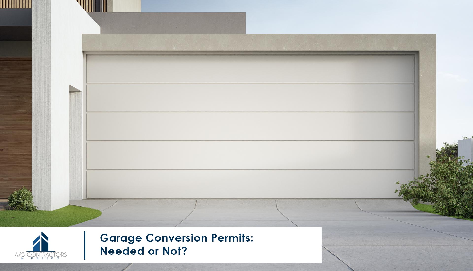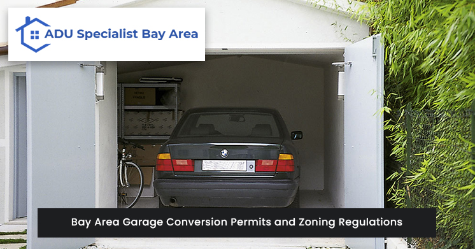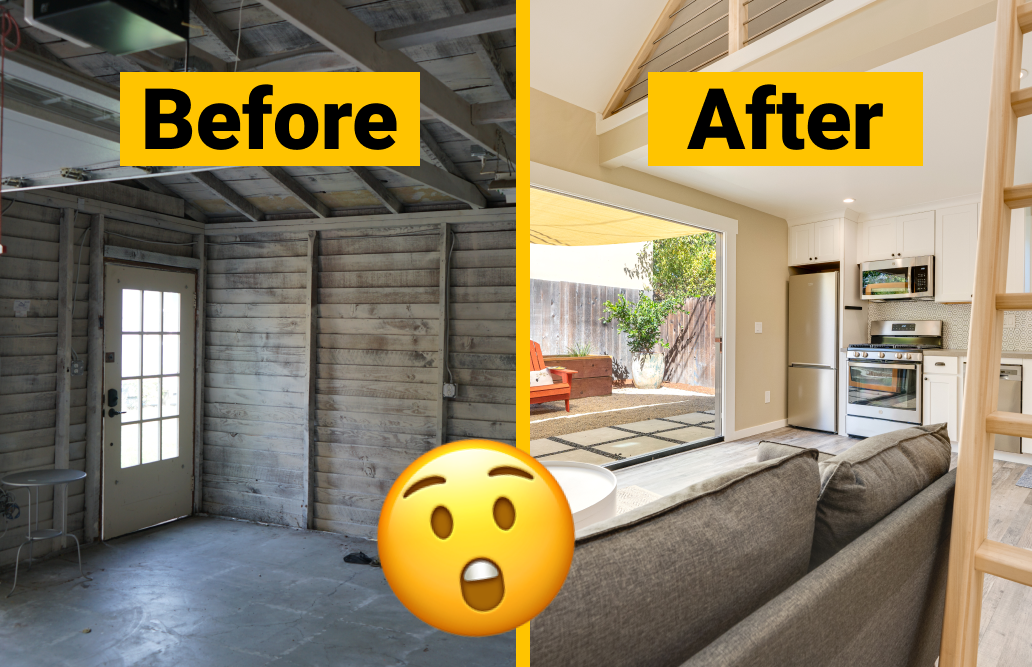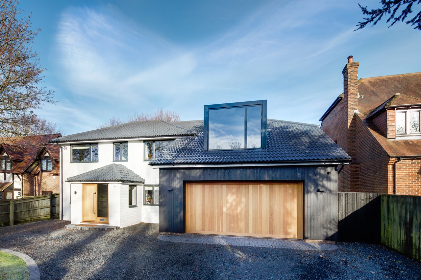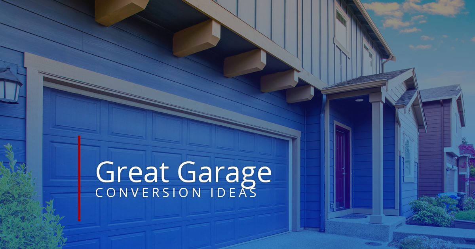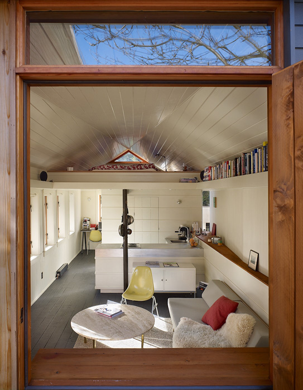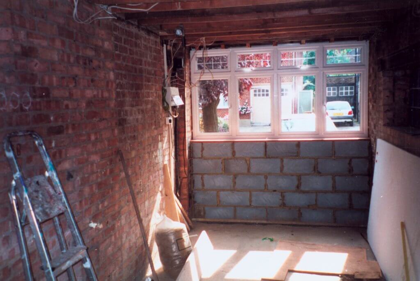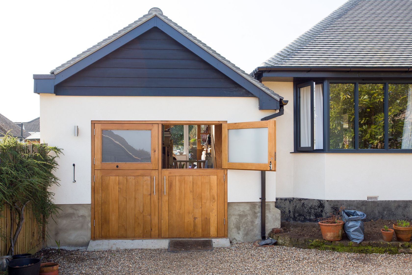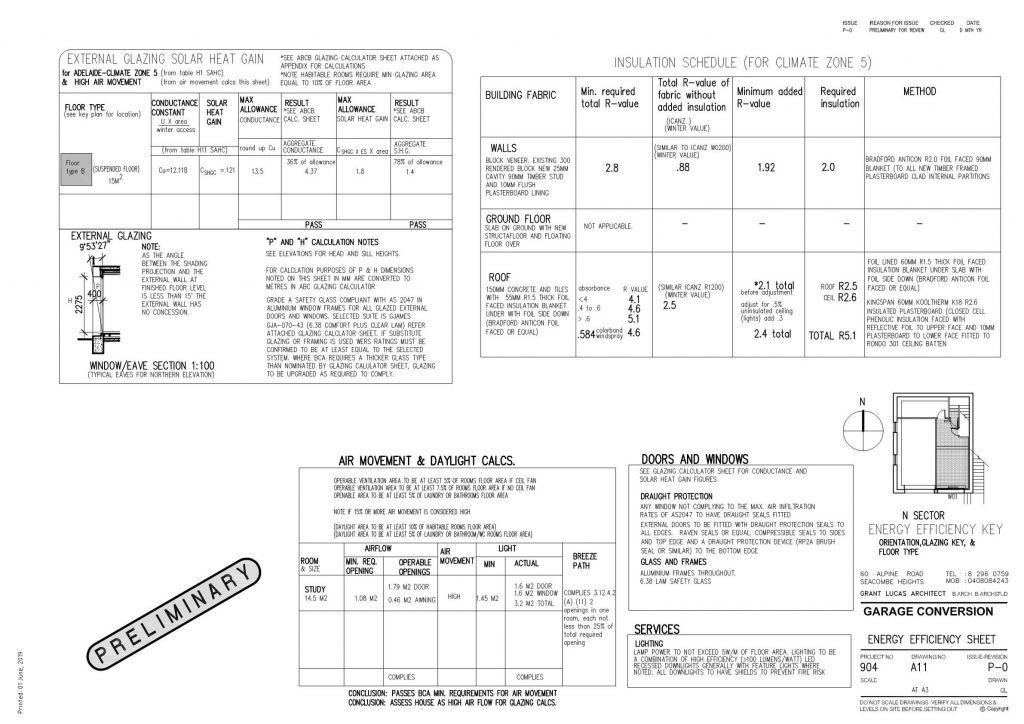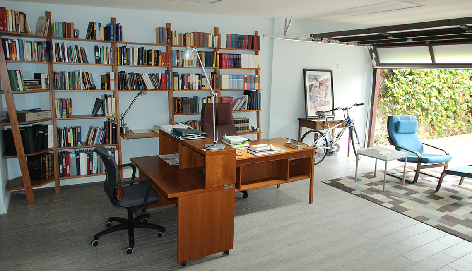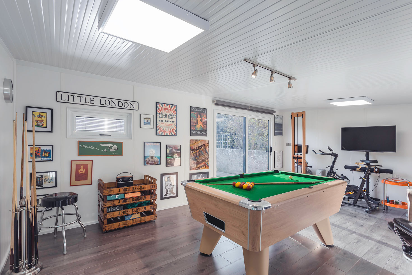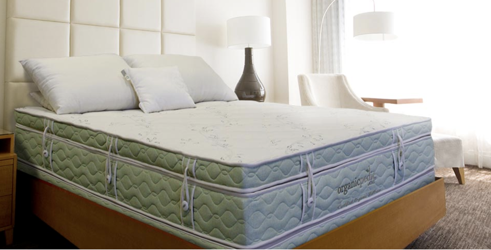Garage Conversion Ideas
Converting your garage into a living room is a great way to add more living space to your home without having to do a full-scale renovation. It can also add value to your property and make your home more versatile. But before you start the process, you need to have a clear idea of what you want to do with the space. Here are 10 garage conversion ideas to inspire you.
Garage to Living Room Conversion
The most common and obvious garage conversion idea is to turn it into a living room. This can be a great option for families who need more space for entertaining or just relaxing. You can create a cozy and comfortable living room by adding comfortable seating, a TV, and some decorative elements. You can also add a fireplace for a touch of warmth and ambiance.
Garage Conversion Costs
One of the biggest concerns when it comes to garage conversion is the cost. While it can be a more affordable option compared to building an additional room, there are still costs involved. The total cost will depend on the size of your garage, the materials used, and any additional features you want to add. It's important to set a budget and stick to it to avoid overspending.
Garage Conversion Contractors
While some homeowners may choose to do the conversion themselves, it's always a good idea to hire a professional contractor. They have the knowledge and experience to ensure that the conversion is done properly and up to code. Make sure to do your research and choose a reputable contractor with experience in garage conversions.
Garage Conversion Design
The design of your garage conversion will play a big role in the final result. You want to create a space that is functional and aesthetically pleasing. Consider the layout, lighting, flooring, and color scheme to create a cohesive design. You can also get creative with the design and add unique features like a built-in bar or custom shelving.
Garage Conversion Permits
Before starting your garage conversion, it's important to check with your local government to see if you need any permits. The requirements may vary depending on your location, but it's better to be safe than sorry. Applying for permits may add to the overall cost and time of the conversion, but it's necessary to avoid any legal issues in the future.
Garage Conversion Before and After
One of the most exciting parts of any home renovation is seeing the before and after transformation. Converting your garage into a living room can be a drastic change, and it's always satisfying to see the potential of the space being realized. You can document the progress with photos to look back on and see how far the space has come.
Garage Conversion Tips
If you're considering converting your garage into a living room, here are some helpful tips to keep in mind. First, make sure to insulate the space properly to maintain a comfortable temperature. Second, consider adding additional windows or skylights to bring in more natural light. And finally, don't be afraid to get creative with the design and make the space unique to your style and needs.
Garage Conversion Process
The process of converting your garage into a living room may seem overwhelming, but breaking it down into smaller steps can make it more manageable. First, you need to clear out the garage and determine the layout and design. Next, the space needs to be insulated and any necessary structural changes made. Then comes the fun part of adding flooring, lighting, and decorative elements. And finally, the finishing touches and inspections before you can start enjoying your new living room.
Garage Conversion Inspiration
If you're still unsure about converting your garage into a living room, take a look at some inspiration online. There are countless before and after photos and design ideas that can help you visualize the potential of your space. You can also consult with an interior designer for more personalized inspiration and ideas.
Creating a Functional and Cozy Living Space
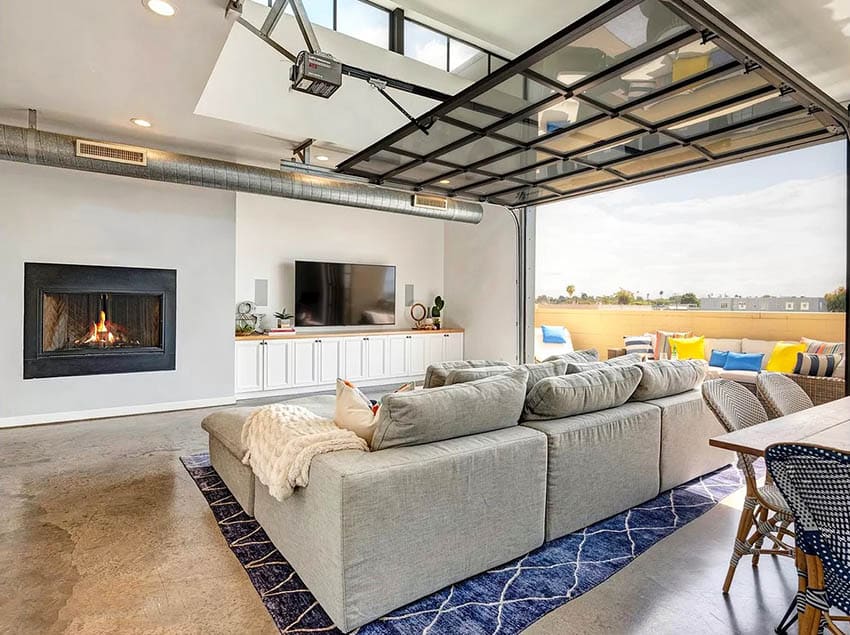
The Benefits of Converting Your Garage Into a Living Room
 If you're looking to add more living space to your home, converting your garage into a living room is a great option. Not only does it provide additional square footage, but it also increases the value of your home. By utilizing the existing structure of your garage, you can save time and money on construction costs. Plus, with a little creativity and design expertise, you can transform your garage into a functional and cozy living space that meets your family's needs.
If you're looking to add more living space to your home, converting your garage into a living room is a great option. Not only does it provide additional square footage, but it also increases the value of your home. By utilizing the existing structure of your garage, you can save time and money on construction costs. Plus, with a little creativity and design expertise, you can transform your garage into a functional and cozy living space that meets your family's needs.
Maximizing Space and Functionality
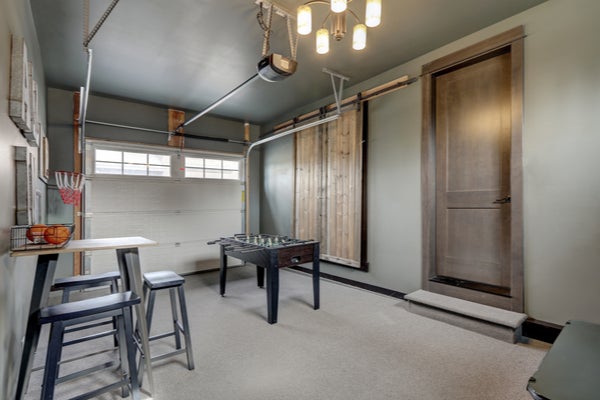 One of the main benefits of converting your garage into a living room is the opportunity to maximize space and functionality. Garages are often underutilized, serving as cluttered storage spaces or dusty workshops. By converting it into a living room, you can make use of this valuable square footage and create a space that serves a specific purpose. Whether you need a playroom for the kids, a home office, or a cozy entertainment area, the possibilities are endless.
Optimizing Natural Light and Ventilation
Many garages have small windows or no windows at all, making them dark and stuffy. By converting it into a living room, you can optimize natural light and ventilation by adding larger windows or even a skylight. This not only makes the space feel brighter and more inviting but also improves air circulation and reduces the need for artificial lighting and air conditioning. By incorporating these elements into the design, you can create a more eco-friendly and cost-effective living space.
Creating a Seamless Transition
One concern many homeowners have when converting their garage into a living room is the transition between the new space and the rest of the house. However, with careful planning and design, you can create a seamless transition that blends the two spaces together. By using similar flooring, colors, and decor, you can make the living room feel like a natural extension of your home. This also allows for easier flow and movement between rooms, making your home feel more open and spacious.
Incorporating Creative Design Elements
Converting your garage into a living room also gives you the opportunity to incorporate creative design elements that may not have been possible in other areas of your home. From exposed brick walls to industrial-style lighting fixtures, there are endless possibilities to make your living room unique and reflective of your personal style. This can also be a fun and exciting project for those who love DIY and home renovation projects.
With these benefits in mind, it's clear that converting your garage into a living room is a smart and practical choice for homeowners. By utilizing the space you already have and incorporating creative design elements, you can create a functional and cozy living space that adds value to your home. So why not consider converting your garage into a living room and enjoy all the benefits it has to offer?
One of the main benefits of converting your garage into a living room is the opportunity to maximize space and functionality. Garages are often underutilized, serving as cluttered storage spaces or dusty workshops. By converting it into a living room, you can make use of this valuable square footage and create a space that serves a specific purpose. Whether you need a playroom for the kids, a home office, or a cozy entertainment area, the possibilities are endless.
Optimizing Natural Light and Ventilation
Many garages have small windows or no windows at all, making them dark and stuffy. By converting it into a living room, you can optimize natural light and ventilation by adding larger windows or even a skylight. This not only makes the space feel brighter and more inviting but also improves air circulation and reduces the need for artificial lighting and air conditioning. By incorporating these elements into the design, you can create a more eco-friendly and cost-effective living space.
Creating a Seamless Transition
One concern many homeowners have when converting their garage into a living room is the transition between the new space and the rest of the house. However, with careful planning and design, you can create a seamless transition that blends the two spaces together. By using similar flooring, colors, and decor, you can make the living room feel like a natural extension of your home. This also allows for easier flow and movement between rooms, making your home feel more open and spacious.
Incorporating Creative Design Elements
Converting your garage into a living room also gives you the opportunity to incorporate creative design elements that may not have been possible in other areas of your home. From exposed brick walls to industrial-style lighting fixtures, there are endless possibilities to make your living room unique and reflective of your personal style. This can also be a fun and exciting project for those who love DIY and home renovation projects.
With these benefits in mind, it's clear that converting your garage into a living room is a smart and practical choice for homeowners. By utilizing the space you already have and incorporating creative design elements, you can create a functional and cozy living space that adds value to your home. So why not consider converting your garage into a living room and enjoy all the benefits it has to offer?
