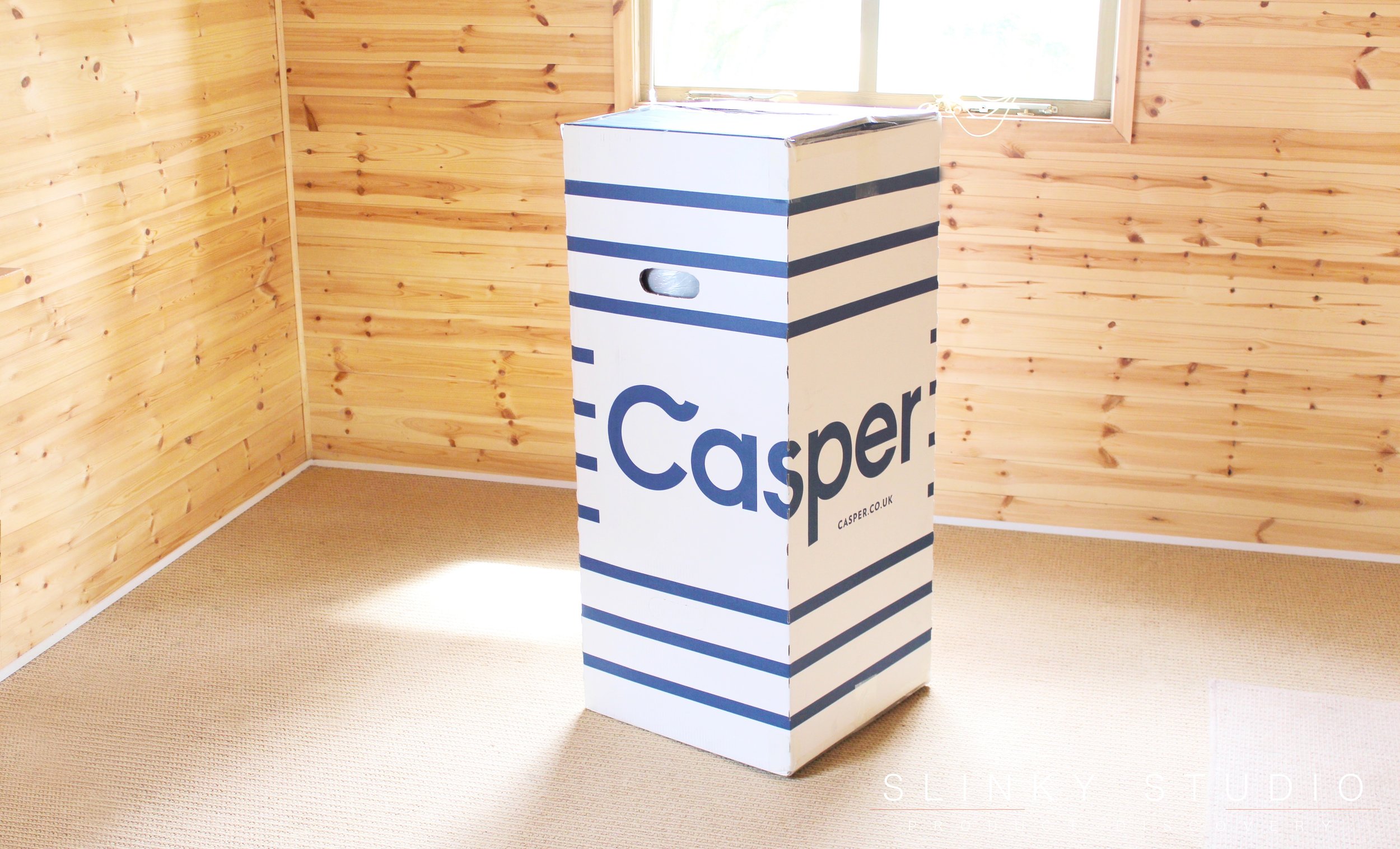SketchUp is a popular computer kitchen design software that offers a user-friendly interface and powerful features. It allows users to create 3D models of their kitchen, including cabinets, appliances, and other elements. With its intuitive drag-and-drop tools and extensive library of pre-made models, SketchUp makes it easy for anyone to design their dream kitchen.1. SketchUp
AutoCAD is a leading software in the field of computer-aided design (CAD). It offers a wide range of tools for creating detailed and accurate kitchen designs, from 2D floor plans to 3D models. With its precise measurements and advanced rendering capabilities, AutoCAD is a top choice for professional designers and architects.2. AutoCAD
Chief Architect is a powerful software specifically designed for home design, including kitchens. It offers a comprehensive set of tools for creating detailed floor plans, 3D models, and even virtual tours of your kitchen design. With its realistic visualization and easy-to-use interface, Chief Architect is a top choice for homeowners and professionals alike.3. Chief Architect
20-20 Design is a popular software used by kitchen designers and retailers. It offers a simple and intuitive interface that allows users to easily create 2D and 3D designs of their kitchen. With its vast library of cabinets, appliances, and other kitchen elements, 20-20 Design makes it easy to create a realistic and accurate representation of your dream kitchen.4. 20-20 Design
Home Designer Suite is a user-friendly software that allows users to create customized 3D models of their kitchen. It offers a wide range of features, including a powerful rendering engine, automatic building tools, and a vast selection of materials and textures to choose from. Whether you're a homeowner or a professional designer, Home Designer Suite has everything you need to bring your kitchen design ideas to life.5. Home Designer Suite
Punch! Home & Landscape Design is a comprehensive software that offers a wide range of features for creating not only kitchen designs, but also entire home and landscape designs. Its easy-to-use interface and extensive library of objects make it a top choice for beginners and professionals alike. With its realistic 3D visualization and drag-and-drop tools, Punch! Home & Landscape Design is a great option for creating your dream kitchen.6. Punch! Home & Landscape Design
RoomSketcher is a popular software for creating detailed floor plans and 3D models of any room, including kitchens. It offers a user-friendly interface and a vast library of pre-made objects to choose from. With its easy-to-use tools and automatic measurements, RoomSketcher makes it easy to design your kitchen and see how it will look in real life.7. RoomSketcher
SmartDraw is a versatile software that can be used for creating a variety of diagrams and designs, including kitchen designs. It offers an intuitive drag-and-drop interface, as well as a vast library of customizable templates and objects. With its automatic measurement and realistic rendering features, SmartDraw is a great option for creating detailed and professional kitchen designs.8. SmartDraw
Cabinet Vision is a specialized software for creating detailed designs of kitchen cabinets. It offers a comprehensive set of tools for designing and manufacturing custom cabinets, including automatic cut lists and 3D rendering capabilities. With its precision and accuracy, Cabinet Vision is a top choice for professional cabinet makers and manufacturers.9. Cabinet Vision
ProKitchen Software is a powerful and easy-to-use software for creating 3D kitchen designs. It offers a realistic rendering engine, as well as a vast library of customizable objects and materials. With its intuitive interface and accurate measurements, ProKitchen Software is a top choice for homeowners and professionals looking to design their dream kitchen.10. ProKitchen Software
The Benefits of Using Computer Kitchen Design Software for Your House Design
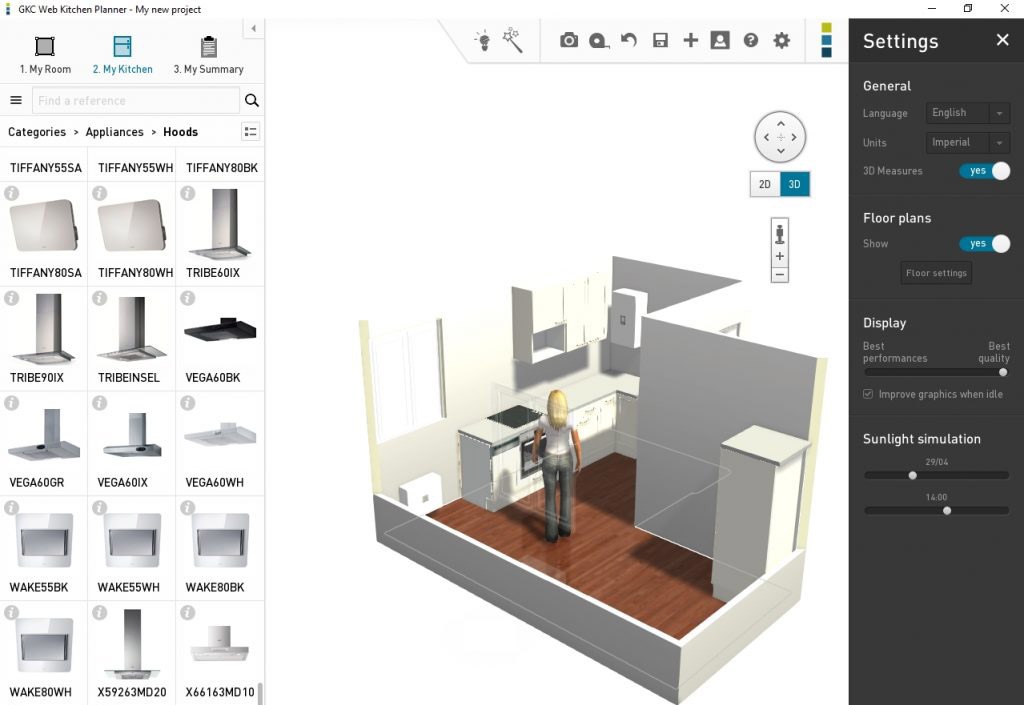
Efficiency and Accuracy
 One of the main benefits of using computer kitchen design software for your house design is the efficiency and accuracy it provides. With traditional methods of designing a kitchen, there is a lot of room for error and it can take a significant amount of time to make changes or adjustments. However, with computer software, you can easily make changes with just a few clicks and see the results in real-time. This not only saves time but also ensures accuracy in your design. With precise measurements and 3D rendering, you can have a clear understanding of how your kitchen will look before it is even built.
One of the main benefits of using computer kitchen design software for your house design is the efficiency and accuracy it provides. With traditional methods of designing a kitchen, there is a lot of room for error and it can take a significant amount of time to make changes or adjustments. However, with computer software, you can easily make changes with just a few clicks and see the results in real-time. This not only saves time but also ensures accuracy in your design. With precise measurements and 3D rendering, you can have a clear understanding of how your kitchen will look before it is even built.
Cost-Effective
 Another advantage of using computer kitchen design software is that it is cost-effective. Hiring a professional designer can be expensive and may not always fit into your budget. With software, you can design your own kitchen at a fraction of the cost. Additionally, you can experiment with different layouts, materials, and color schemes without having to spend any money. This allows you to make informed decisions and stay within your budget.
Another advantage of using computer kitchen design software is that it is cost-effective. Hiring a professional designer can be expensive and may not always fit into your budget. With software, you can design your own kitchen at a fraction of the cost. Additionally, you can experiment with different layouts, materials, and color schemes without having to spend any money. This allows you to make informed decisions and stay within your budget.
Flexibility and Customization
 Many computer kitchen design software programs offer a wide range of customizable options, allowing you to create a kitchen that fits your specific needs and preferences. From cabinet styles and finishes to countertop materials and appliances, you have complete control over the design. This flexibility allows you to create a unique and personalized kitchen that reflects your style and taste.
Many computer kitchen design software programs offer a wide range of customizable options, allowing you to create a kitchen that fits your specific needs and preferences. From cabinet styles and finishes to countertop materials and appliances, you have complete control over the design. This flexibility allows you to create a unique and personalized kitchen that reflects your style and taste.
Visualization
 Visualizing your kitchen design can be difficult with traditional methods, as it often requires a lot of imagination and technical understanding. However, with computer kitchen design software, you can see your design come to life in 3D. This allows you to get a realistic view of your kitchen and make any necessary changes or adjustments before construction begins.
Visualizing your kitchen design can be difficult with traditional methods, as it often requires a lot of imagination and technical understanding. However, with computer kitchen design software, you can see your design come to life in 3D. This allows you to get a realistic view of your kitchen and make any necessary changes or adjustments before construction begins.
Collaboration
 Lastly, computer kitchen design software also allows for easy collaboration with professionals such as contractors and interior designers. You can easily share your design with them and get their input and suggestions. This streamlines the design process and ensures that everyone is on the same page, resulting in a smooth and successful project.
In conclusion, computer kitchen design software offers numerous benefits for your house design. It provides efficiency, accuracy, cost-effectiveness, flexibility, visualization, and collaboration, making it an essential tool for creating your dream kitchen. With its user-friendly interface and advanced features, it is a must-have for anyone looking to design their own kitchen. So why wait? Start using computer kitchen design software today and see the difference it can make in your house design process.
Lastly, computer kitchen design software also allows for easy collaboration with professionals such as contractors and interior designers. You can easily share your design with them and get their input and suggestions. This streamlines the design process and ensures that everyone is on the same page, resulting in a smooth and successful project.
In conclusion, computer kitchen design software offers numerous benefits for your house design. It provides efficiency, accuracy, cost-effectiveness, flexibility, visualization, and collaboration, making it an essential tool for creating your dream kitchen. With its user-friendly interface and advanced features, it is a must-have for anyone looking to design their own kitchen. So why wait? Start using computer kitchen design software today and see the difference it can make in your house design process.













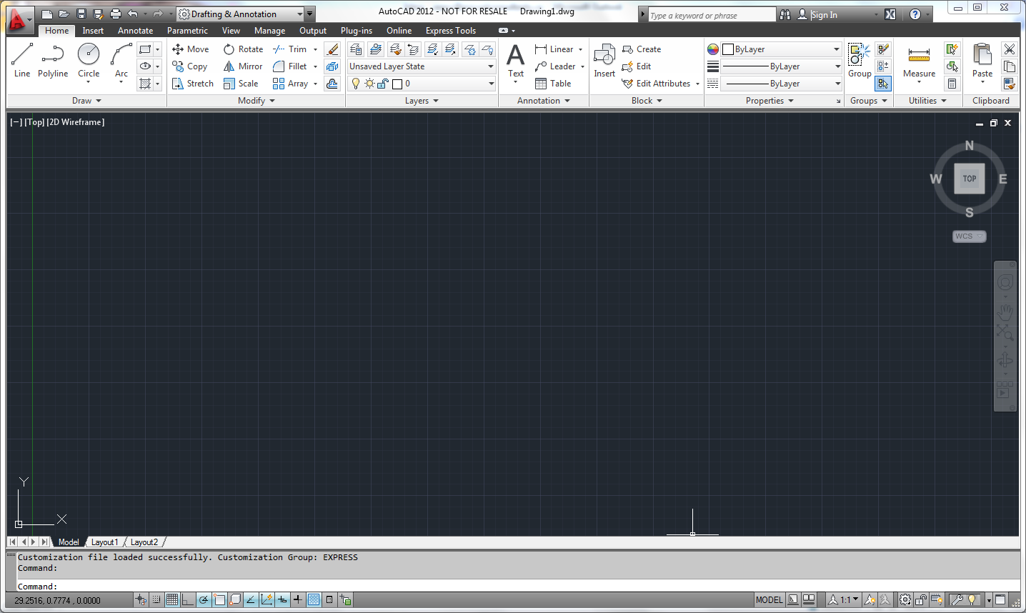
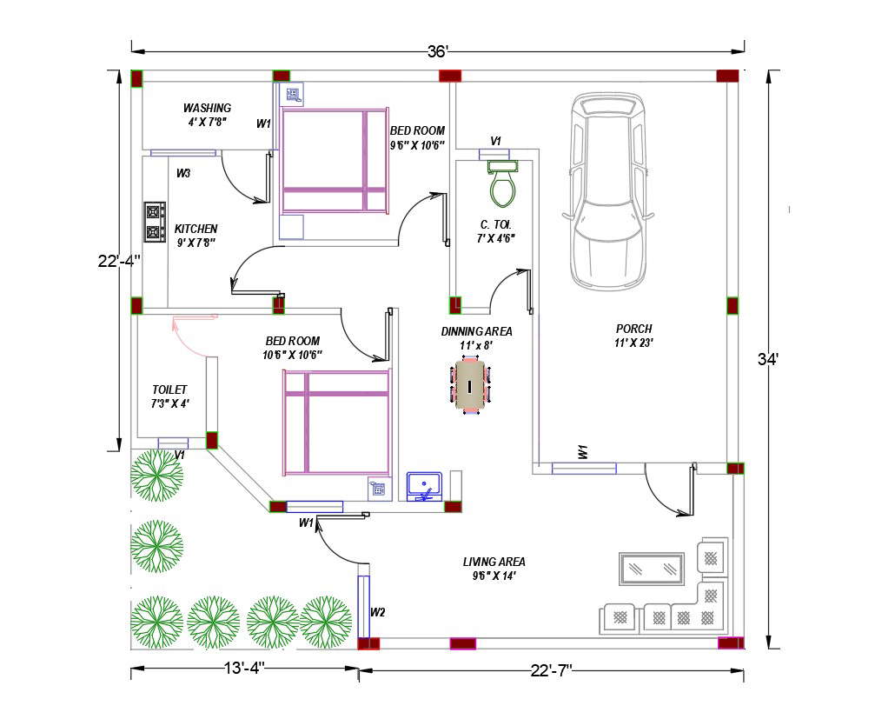
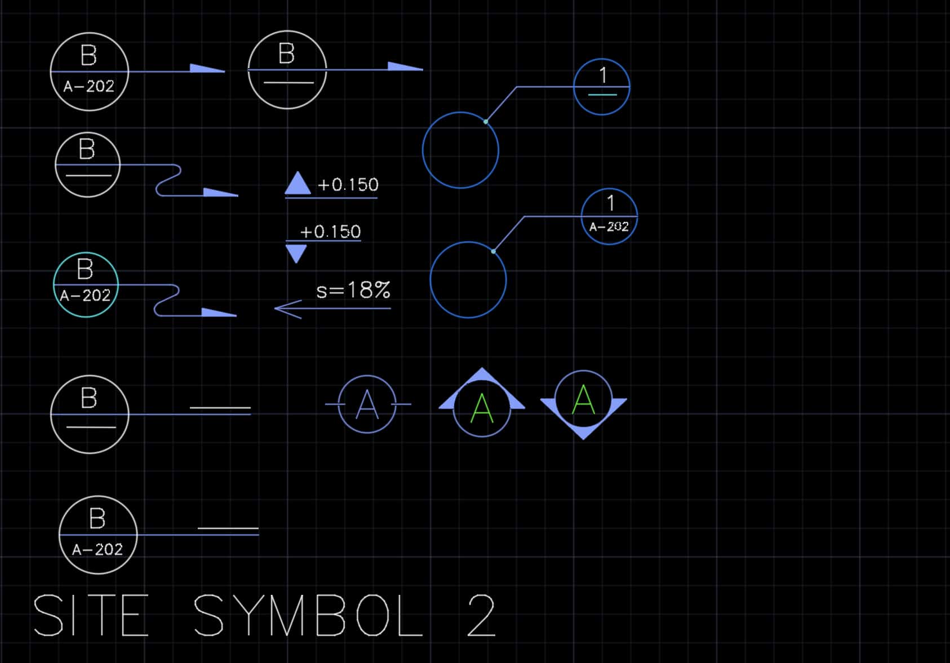

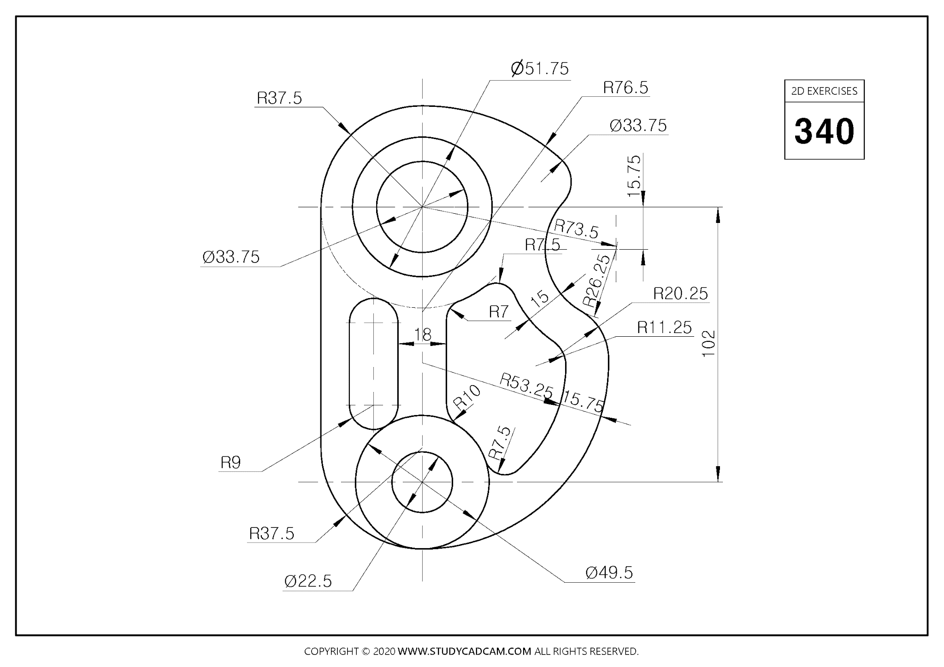






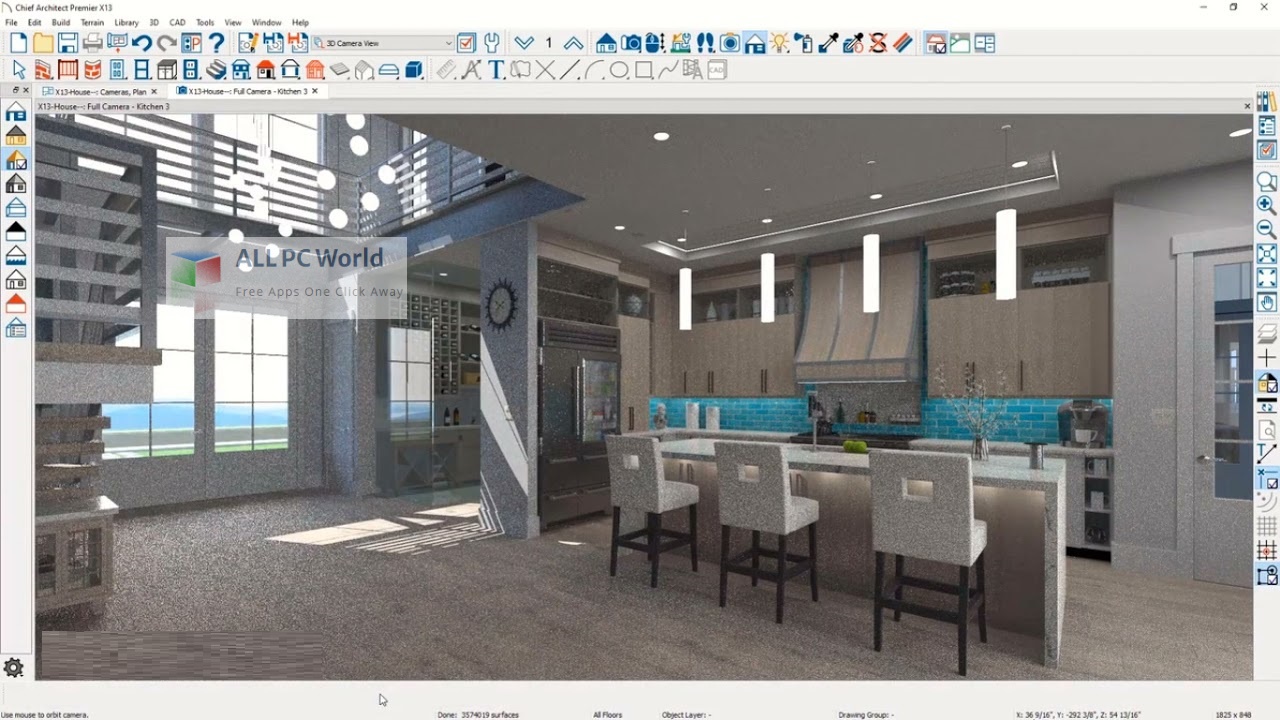













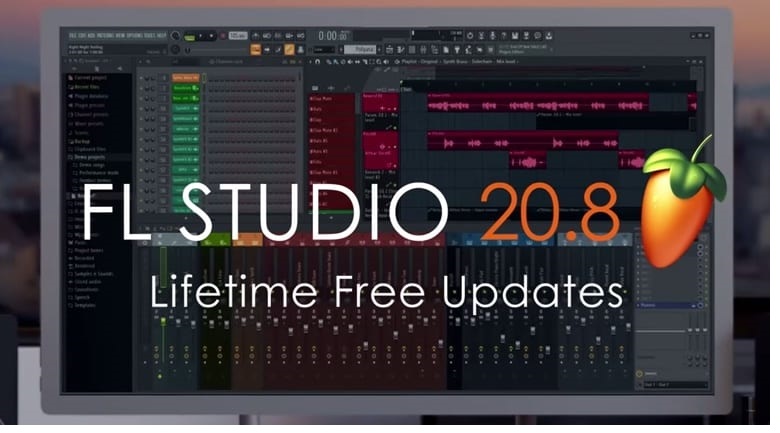


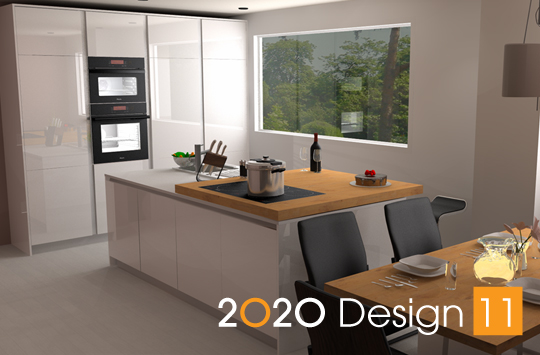

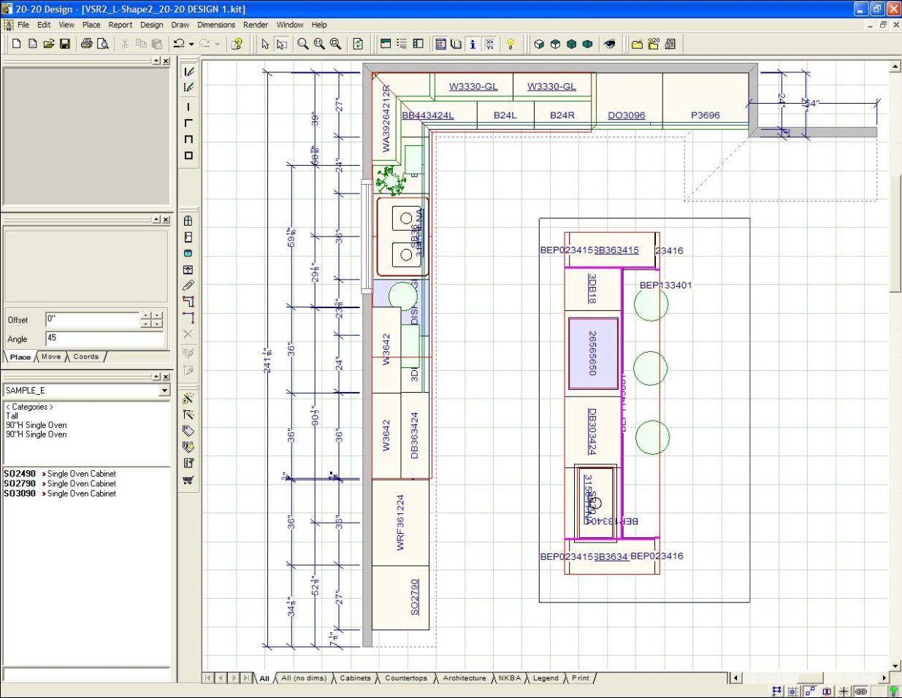



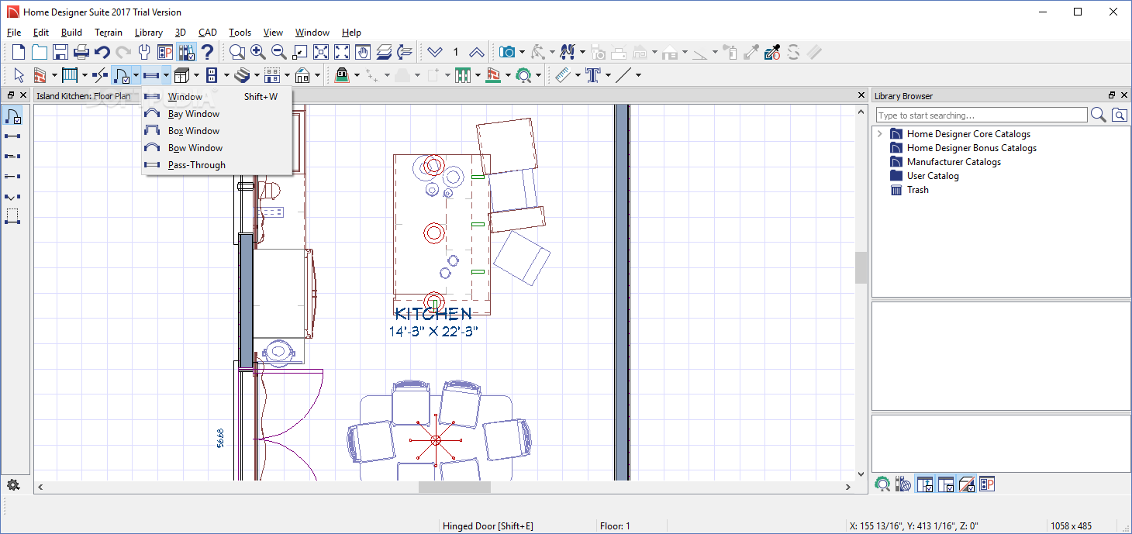





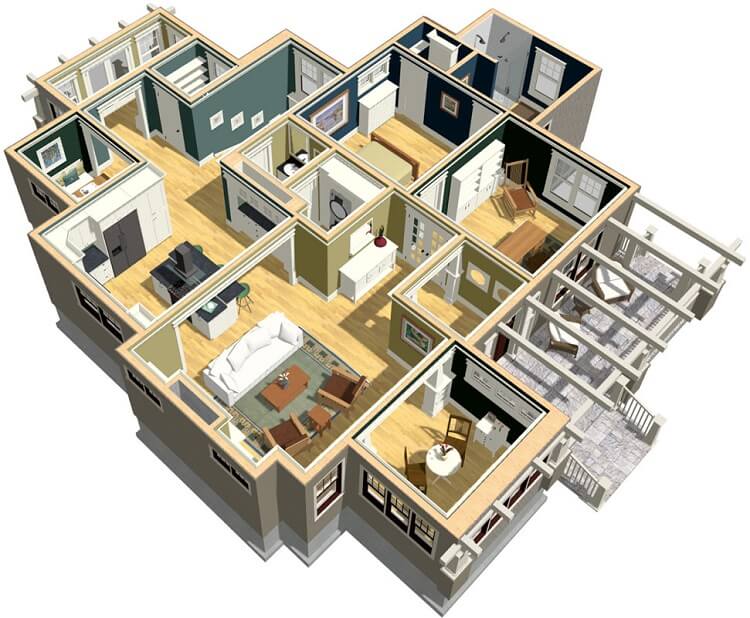























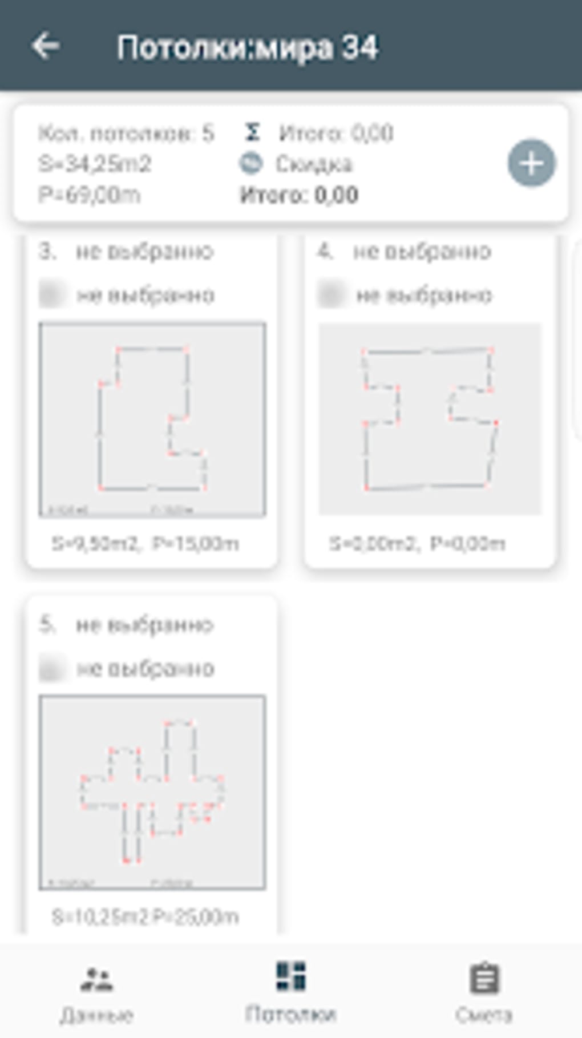




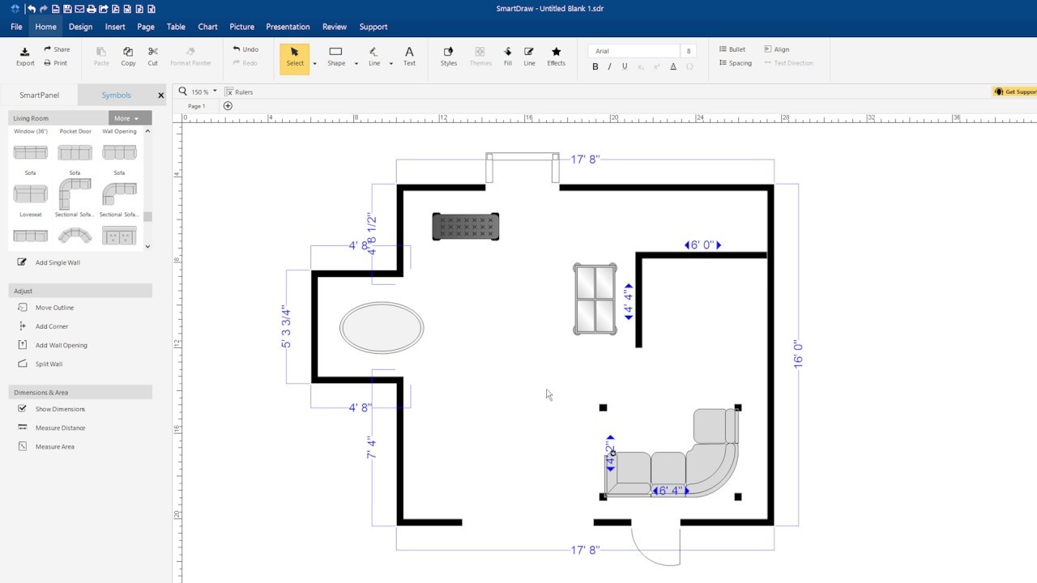






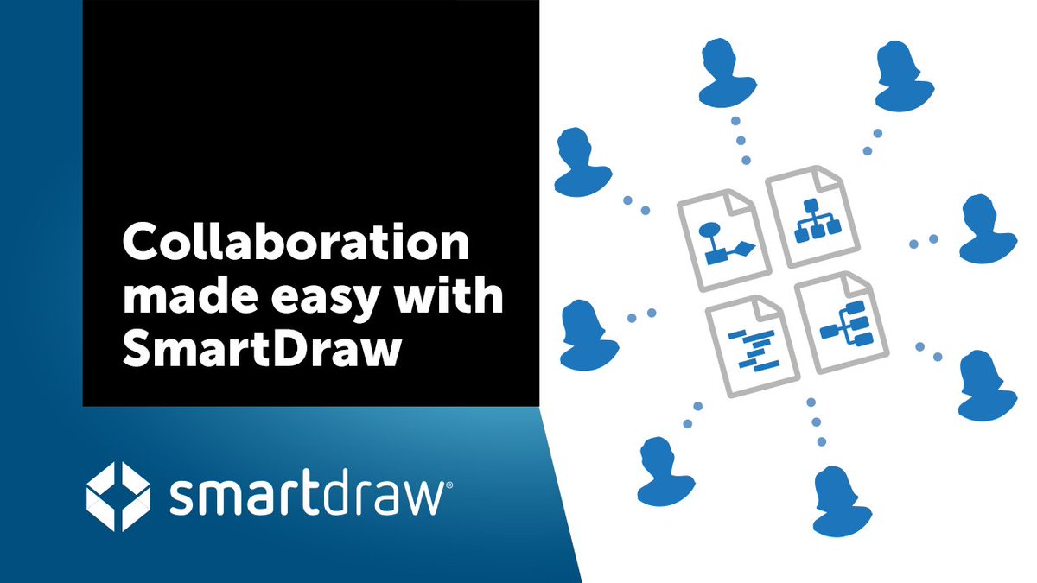
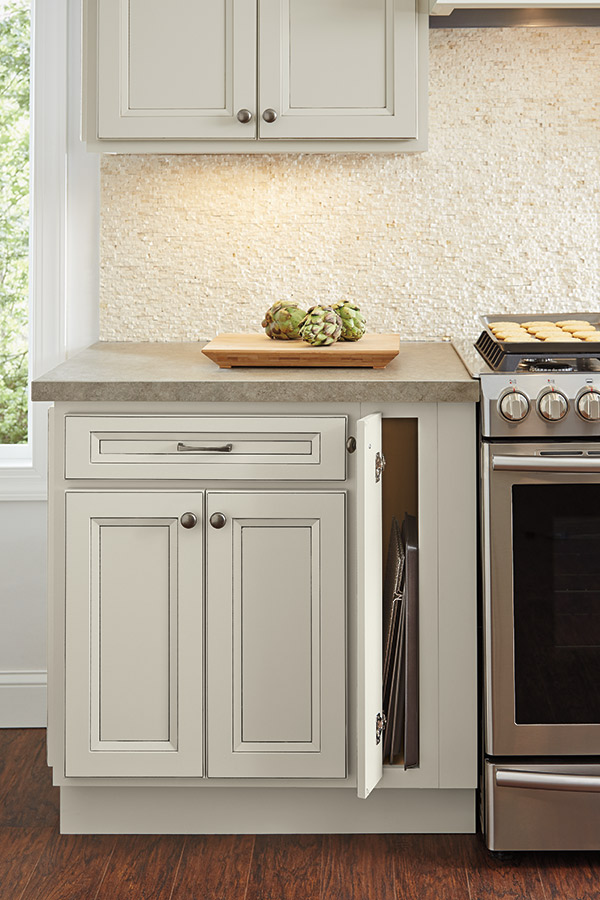



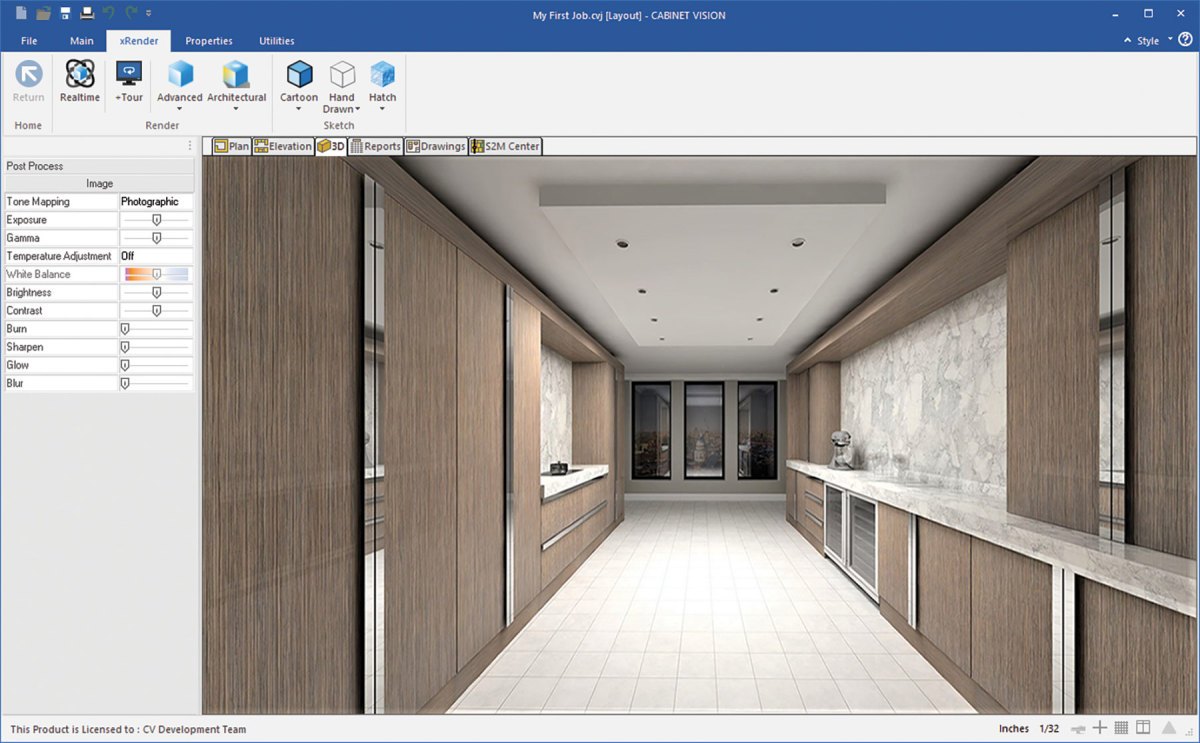





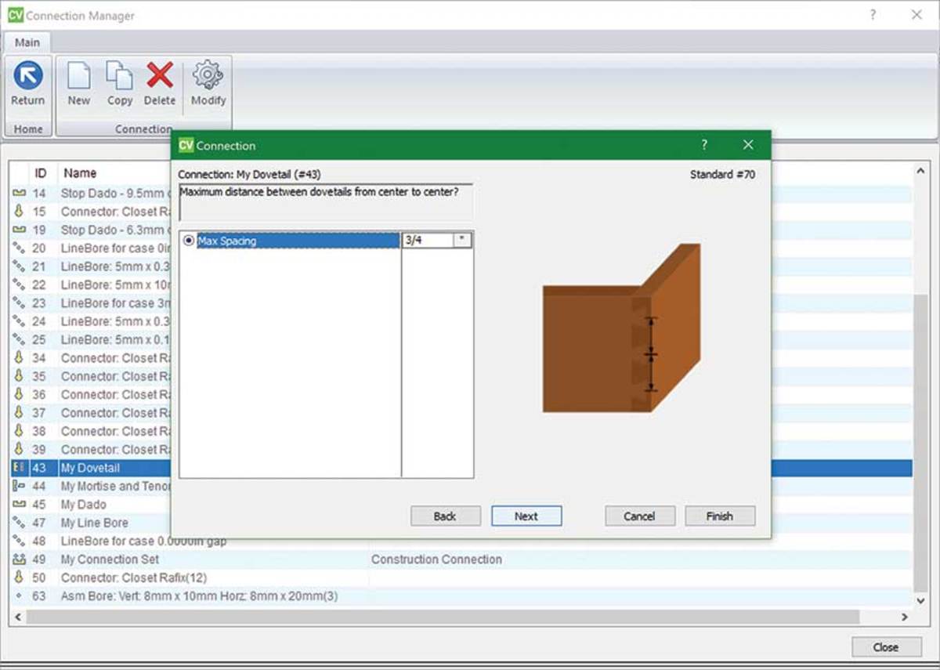








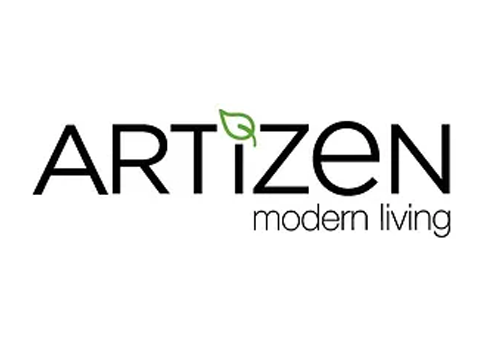


/bathroom-sink-184112687-5887c27c5f9b58bdb367dd56.jpg)

