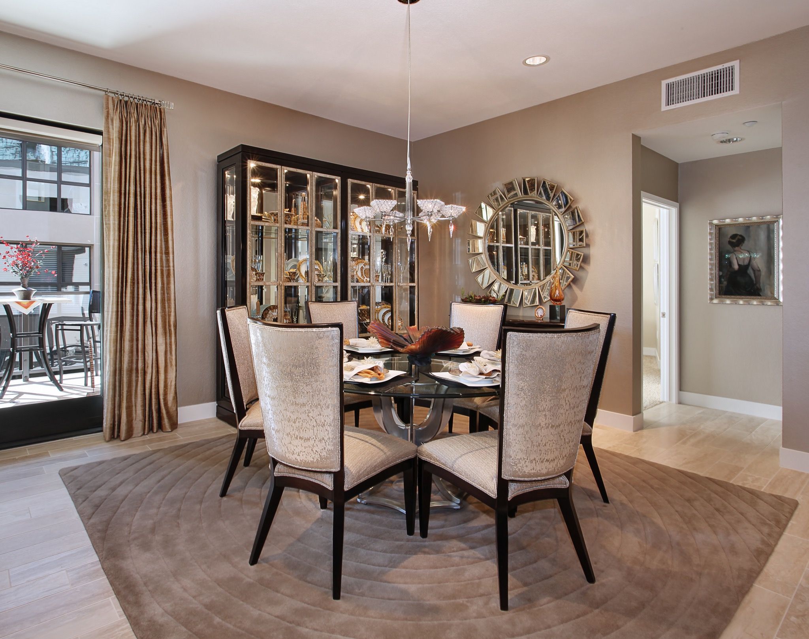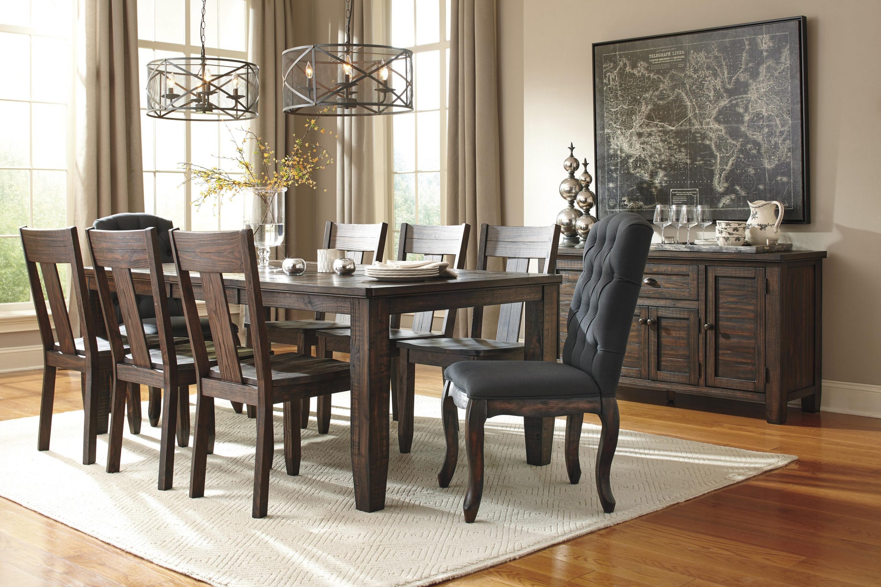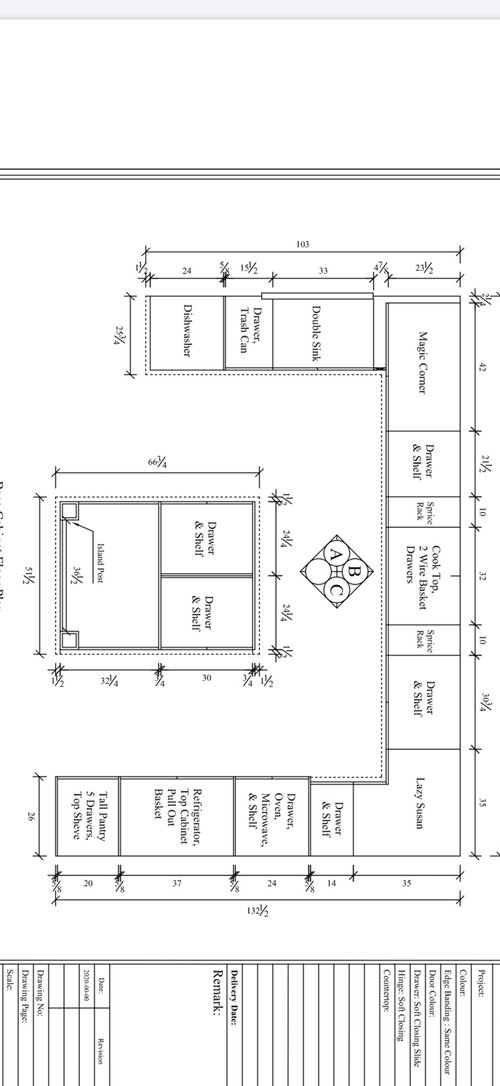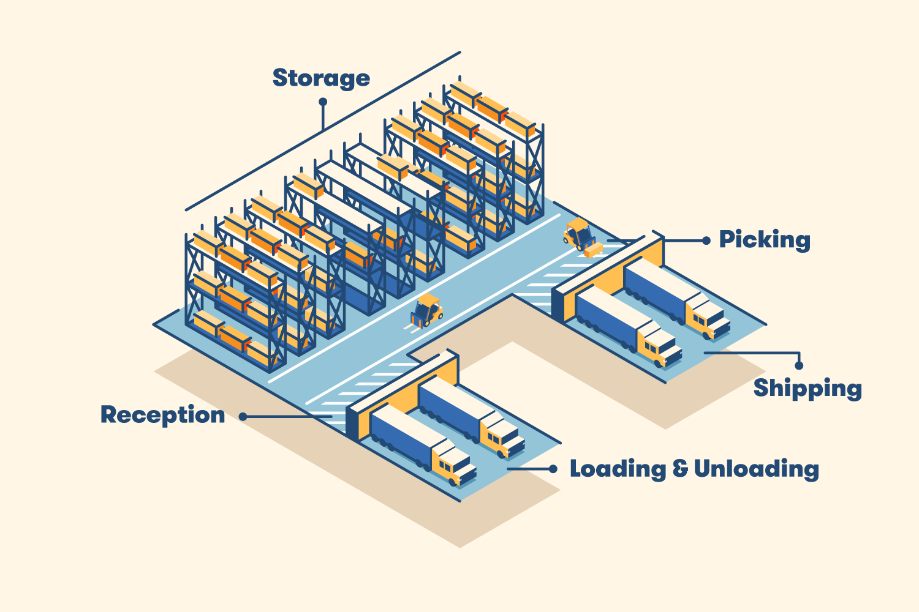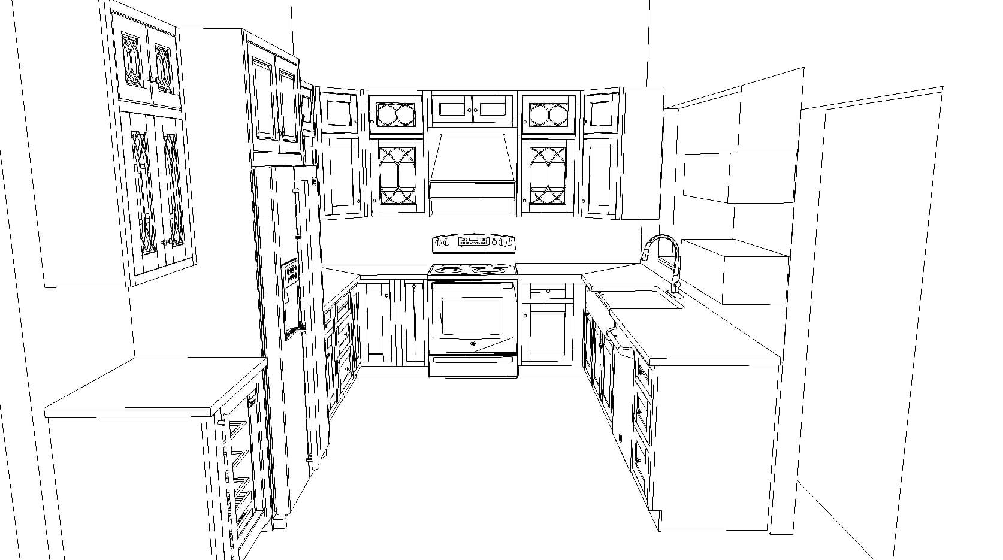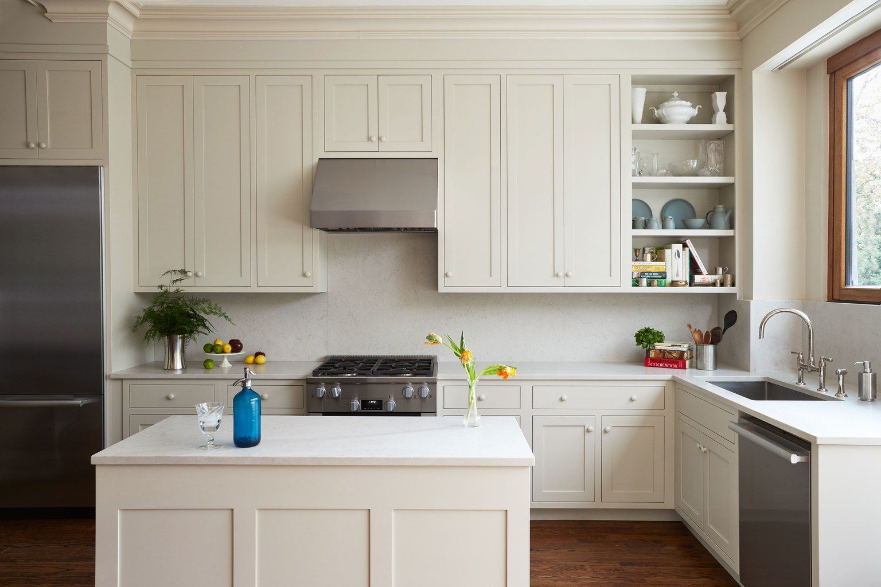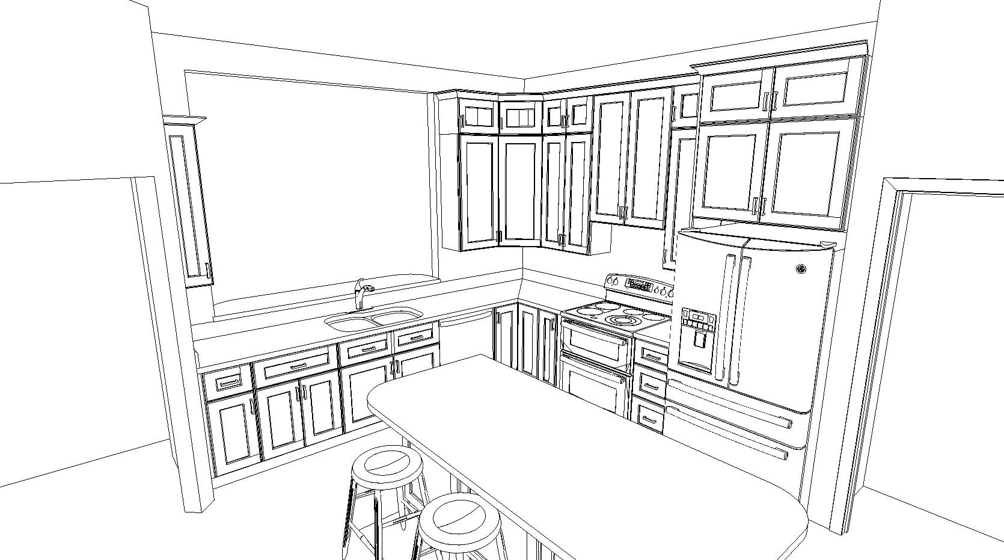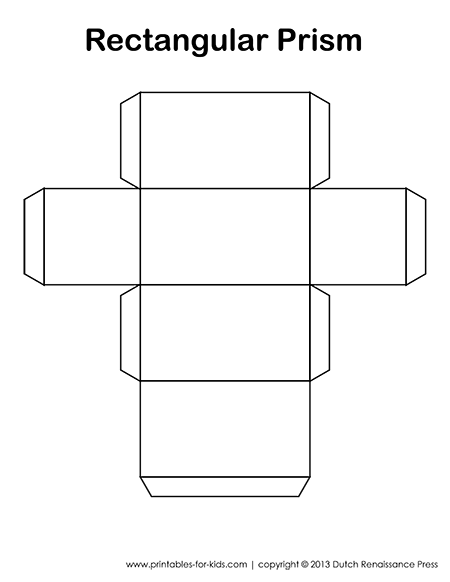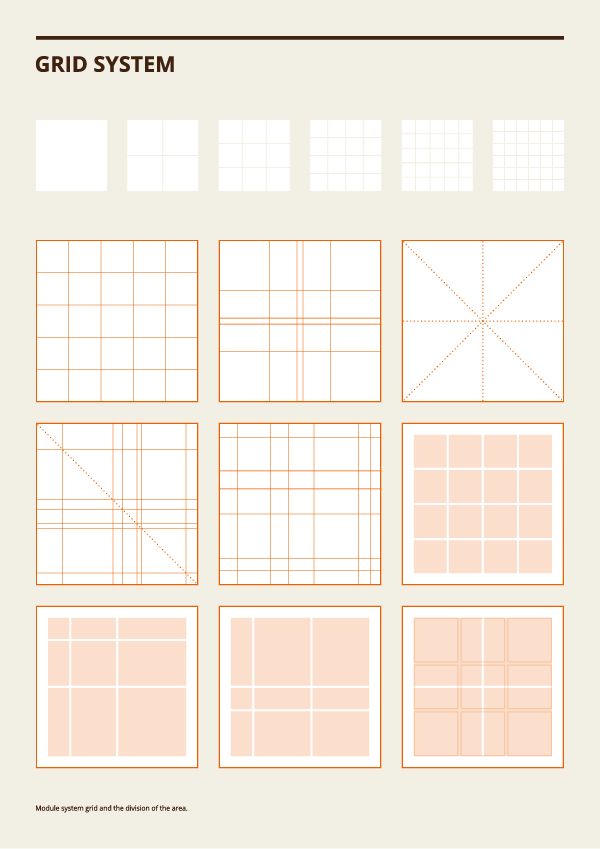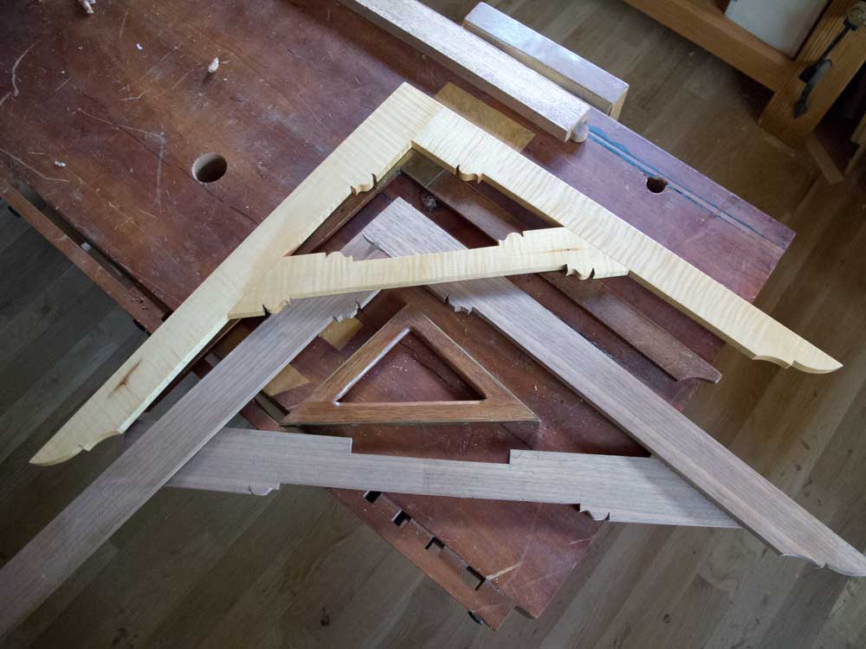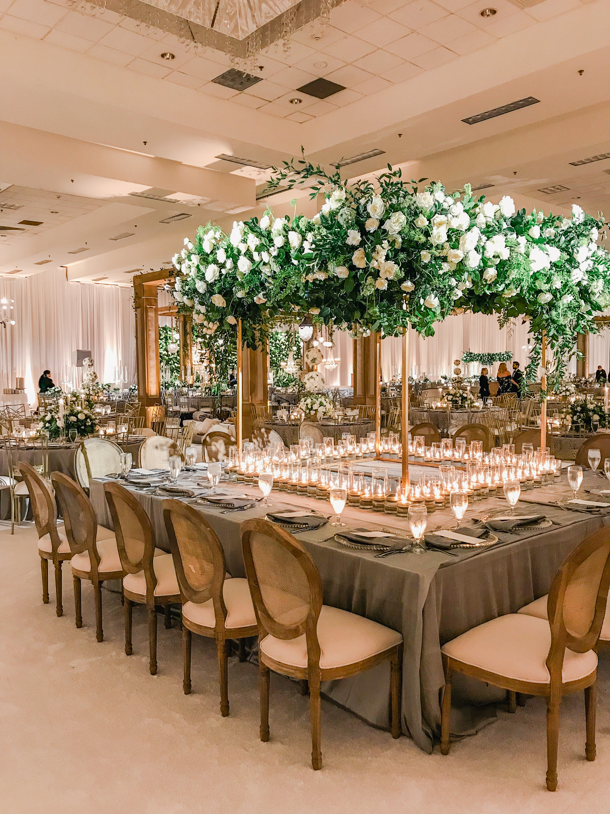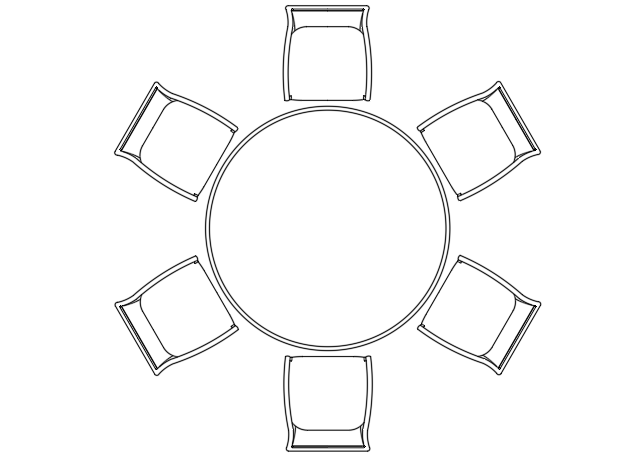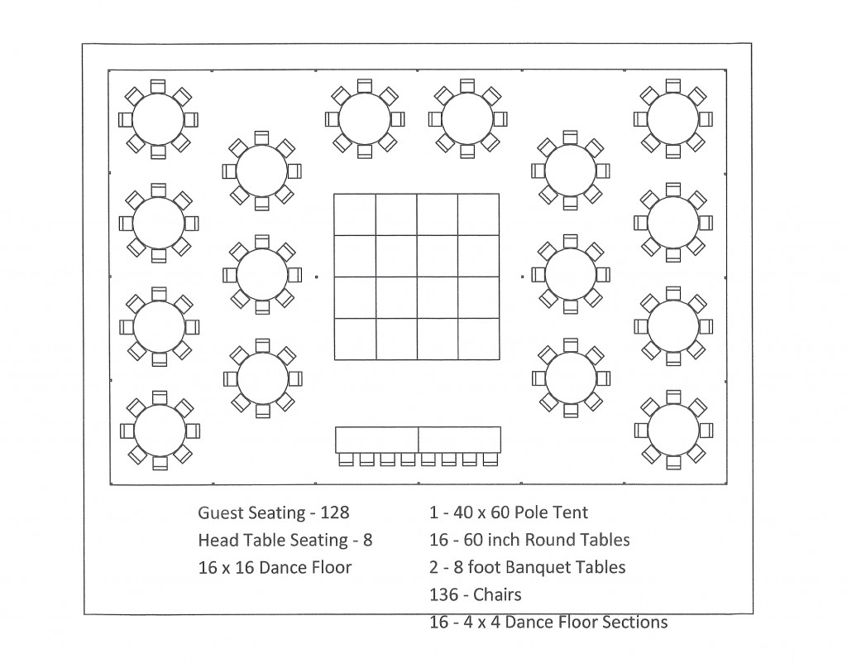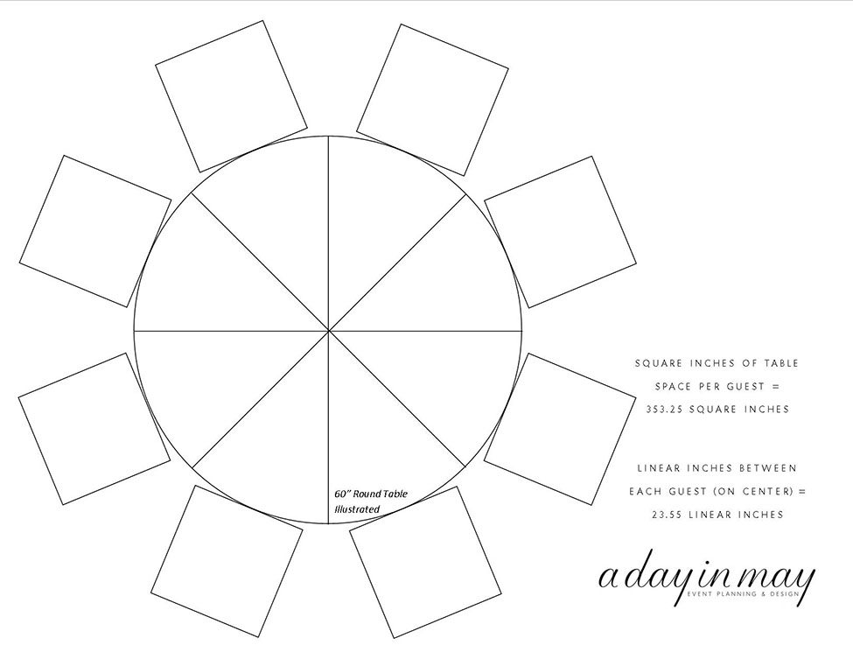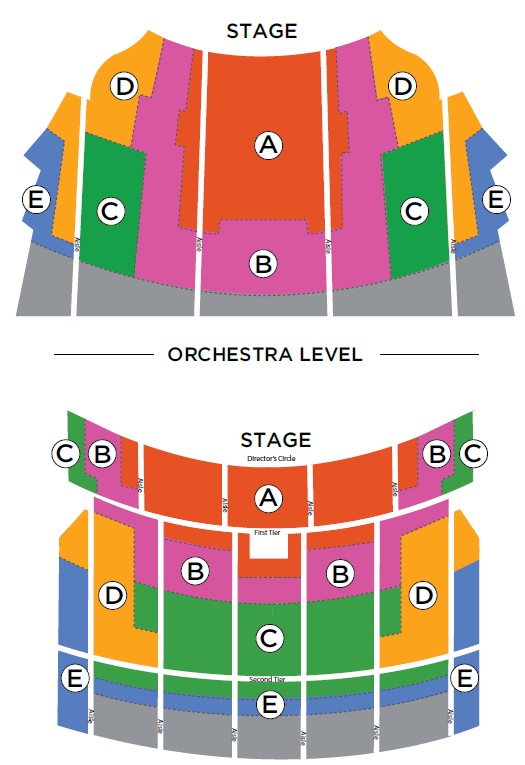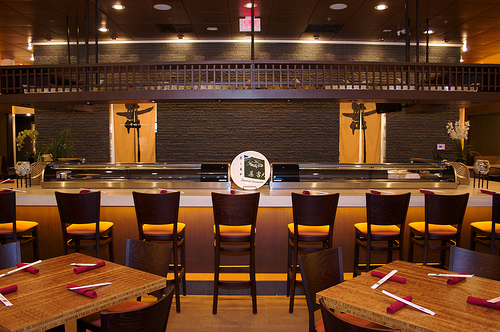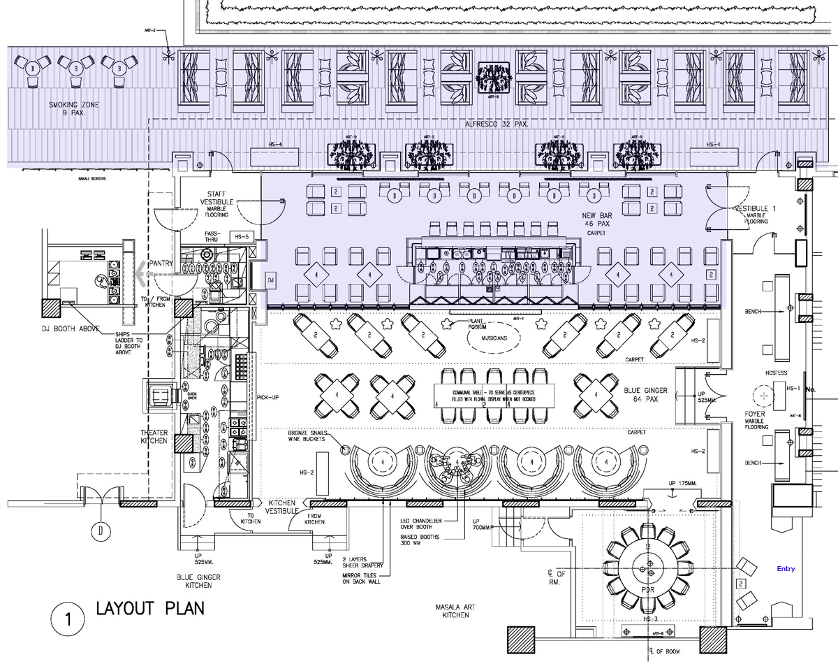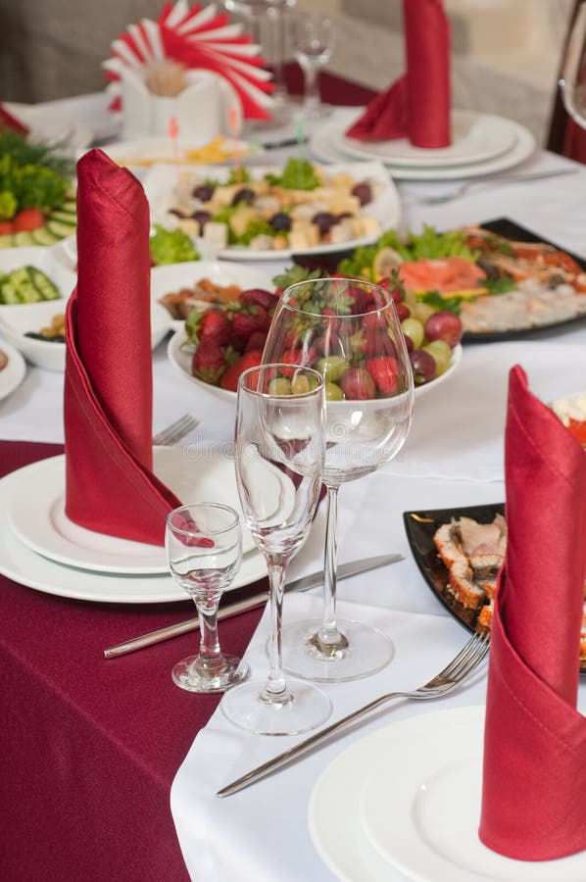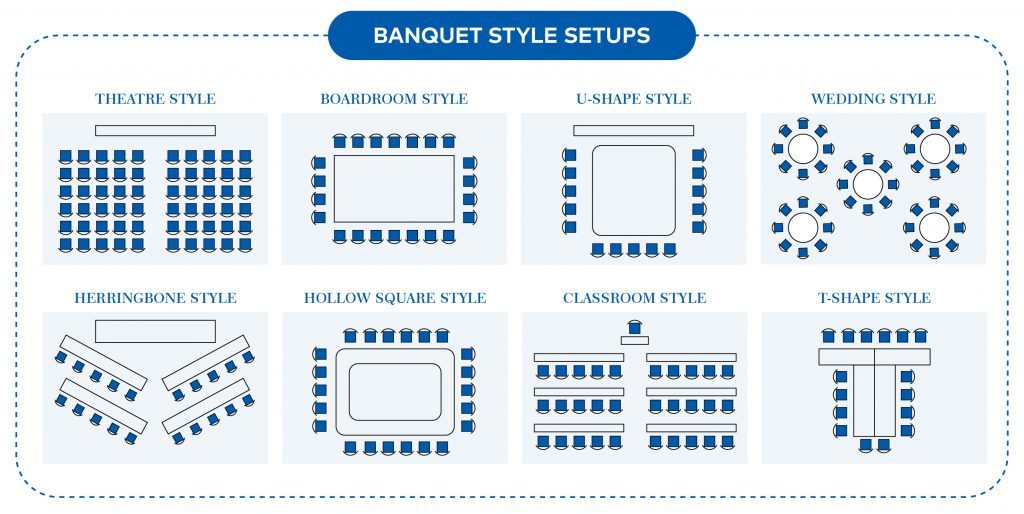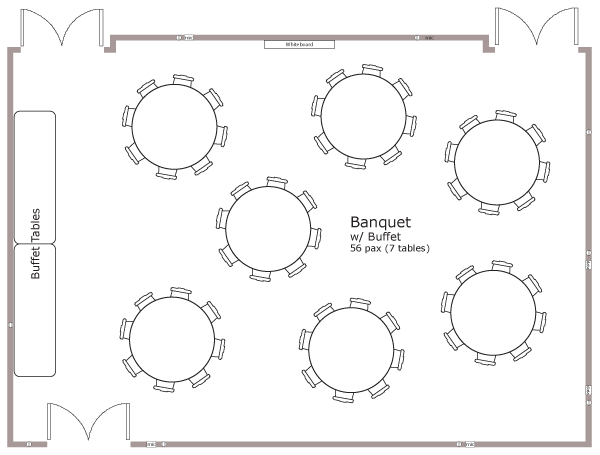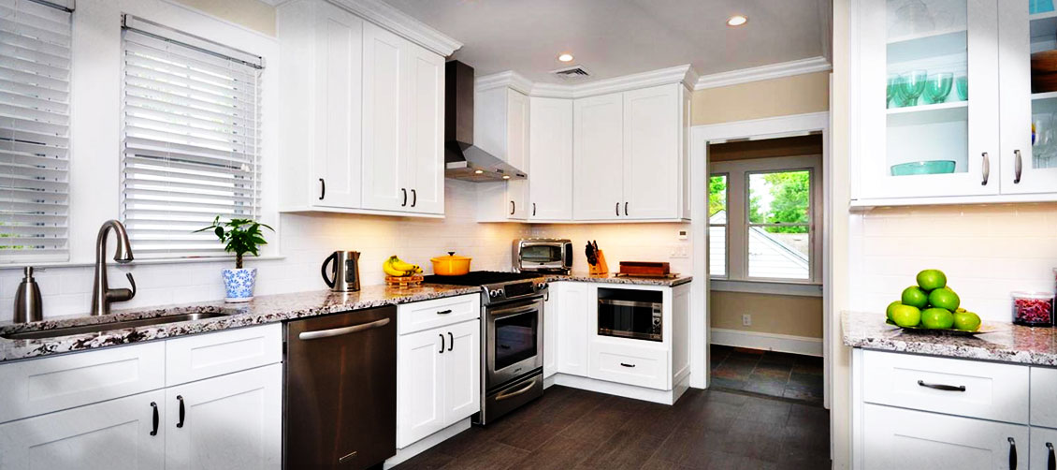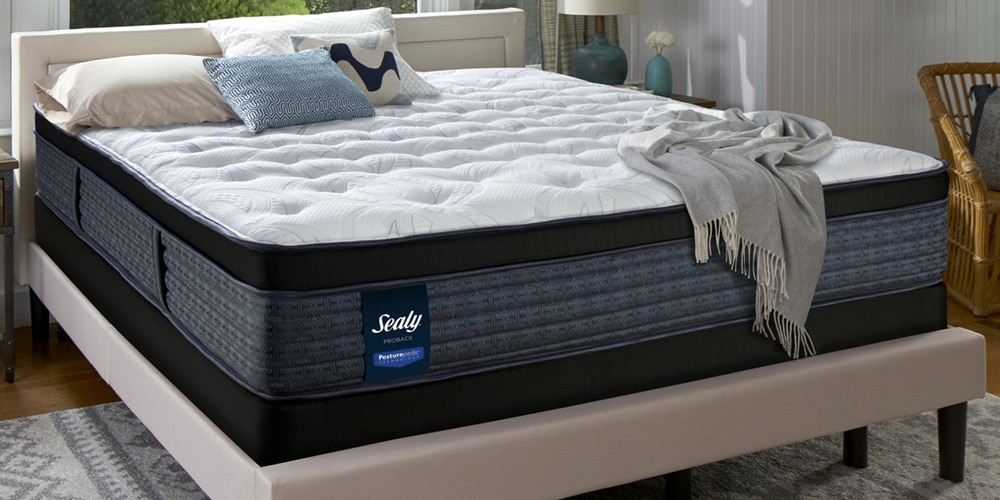Open Floor Plan
The open floor plan is a popular dining room layout that combines the dining area with the kitchen and living room, creating a spacious and versatile space. This layout is ideal for those who love to entertain and want to have a seamless flow between the different areas of their home. Open floor plans are also great for families with children, as it allows parents to keep an eye on their kids while preparing meals or entertaining guests.
Formal Dining Room
A formal dining room is a designated space for hosting special occasions and formal gatherings. This type of dining room layout is usually separate from the kitchen and living room, and features a long dining table, elegant decor, and sometimes a chandelier. It is perfect for those who love to entertain in a more traditional and upscale setting, and for those who want to create a sense of sophistication in their home.
Casual Dining Area
On the other end of the spectrum, a casual dining area is a more laid-back and relaxed space for everyday meals. It is often located in the kitchen or connected to it, and features a smaller table, comfortable seating, and a more informal atmosphere. Casual dining areas are perfect for busy families who want a quick and convenient place to eat, and for those who prefer a more low-key dining experience.
U-Shaped Layout
The U-shaped layout is a popular choice for larger dining rooms, as it allows for a lot of seating and creates a sense of intimacy. This layout features a large dining table in the center, with seating on three sides, forming a U-shape. It is ideal for hosting dinner parties and large gatherings, as it allows for easy conversation and interaction between guests.
L-Shaped Layout
The L-shaped layout is similar to the U-shaped layout, but with seating on two sides instead of three. This layout is perfect for smaller dining rooms, as it maximizes the use of space while still providing ample seating. L-shaped layouts are also great for creating a cozy and intimate dining experience, as it allows for easy conversation between guests.
Rectangular Layout
The rectangular layout is a classic and versatile dining room layout that is suitable for all types of homes. It features a long rectangular table, with seating on both sides, and sometimes at the ends as well. This layout is perfect for hosting large dinner parties, as it allows for a lot of seating and creates a sense of grandeur and elegance.
Square Layout
Similar to the rectangular layout, the square layout features a square dining table with seating on all four sides. This layout is ideal for smaller dining rooms and is great for creating a more intimate and cozy setting. Square layouts are also perfect for game nights and family dinners, as it allows for easy conversation and interaction between all members of the group.
Round Table Layout
The round table layout is a classic and elegant dining room layout that is perfect for hosting intimate gatherings and dinner parties. This layout features a circular dining table with seating all around, creating a sense of equality and inclusivity among guests. It is also a great choice for smaller spaces, as it allows for easy movement around the table and can fit into a corner of the room.
Bar Seating Layout
For those who love a more casual dining experience, the bar seating layout is a great option. This layout features a bar or counter space with stools for seating, creating a more relaxed and modern atmosphere. It is perfect for quick meals and snacks, and is also a great way to utilize a small space in the kitchen or dining room.
Banquet Style Layout
The banquet style layout is a unique and luxurious dining room layout that is perfect for hosting extravagant events and gatherings. This layout features a long banquet-style table with seating on both sides, creating a grand and lavish atmosphere. It is ideal for those who love to host formal dinners and want to create a memorable dining experience for their guests.
Additional Body Paragraph
 When designing a dining room layout, it is important to consider the overall style and aesthetic of the space. A popular layout that can add elegance and sophistication to any dining room is the formal dining room layout. This type of layout is often found in larger, more formal homes and is characterized by a large, rectangular table in the center of the room. The table is typically surrounded by matching chairs, and there may be additional furniture pieces such as a buffet or china cabinet. This layout is perfect for hosting dinner parties and special occasions, as it creates a grand and luxurious atmosphere. To enhance the formality of this layout,
rich and luxurious
fabrics and materials such as velvet and crystal can be incorporated into the design.
Traditional
elements such as chandeliers and intricate moldings can also add to the overall elegance of a formal dining room layout.
When designing a dining room layout, it is important to consider the overall style and aesthetic of the space. A popular layout that can add elegance and sophistication to any dining room is the formal dining room layout. This type of layout is often found in larger, more formal homes and is characterized by a large, rectangular table in the center of the room. The table is typically surrounded by matching chairs, and there may be additional furniture pieces such as a buffet or china cabinet. This layout is perfect for hosting dinner parties and special occasions, as it creates a grand and luxurious atmosphere. To enhance the formality of this layout,
rich and luxurious
fabrics and materials such as velvet and crystal can be incorporated into the design.
Traditional
elements such as chandeliers and intricate moldings can also add to the overall elegance of a formal dining room layout.















