Designing a small kitchen can be a challenge, but with the right approach, it can also be a rewarding experience. One of the main challenges when it comes to small kitchen design is making the most of limited space. Maximizing storage while still maintaining a functional and aesthetically pleasing design is key. Here are some common challenges and solutions to help you create your dream kitchen.Small Kitchen Design Challenges
When it comes to kitchen design, there are some common mistakes that homeowners make. One of the most common mistakes is not taking into account the functionality of the kitchen. It's important to consider how you use your kitchen on a daily basis and design accordingly. Another mistake is not considering the flow of the kitchen. A well-designed kitchen should have a natural flow that makes it easy to move around and access different areas.Common Kitchen Design Mistakes
In a small kitchen, every inch of space counts. That's why it's important to maximize storage in creative ways. Utilizing vertical space by adding shelves or hanging pots and pans can free up valuable counter and cabinet space. Installing pull-out shelves and organizers inside cabinets can also help you make the most of limited space.Maximizing Storage in a Small Kitchen
Open concept kitchens have become increasingly popular in recent years. This type of design removes walls and barriers, creating a more spacious and connected living area. However, designing an open concept kitchen comes with its own set of challenges. It's important to consider the placement of appliances and furniture to maintain a cohesive and functional space.Creating an Open Concept Kitchen
The layout of your kitchen can greatly impact its functionality. The work triangle is a common design concept that involves arranging the sink, refrigerator, and stove in a triangular shape to create an efficient flow. However, in a small kitchen, it can be difficult to achieve this layout. Consider alternative layouts, such as an L-shaped or galley kitchen, to make the best use of space.Designing a Functional Kitchen Layout
Natural light can make a huge difference in the look and feel of a kitchen. It can make a small space feel larger and more inviting. When designing your kitchen, consider incorporating natural light through windows, skylights, or even a glass door. If natural light is limited, use light-colored materials and reflective surfaces to make the most of the available light.Incorporating Natural Light in Kitchen Design
Kitchen appliances are a key component of any kitchen design. When it comes to a small kitchen, it's important to choose efficient and space-saving appliances. Look for slim and compact options, such as a counter-depth refrigerator or a compact dishwasher. Also, consider built-in appliances to save even more space.Choosing the Right Kitchen Appliances
A kitchen island can add valuable counter and storage space to a kitchen, but it can also take up a lot of room. When designing a kitchen island for a small space, consider a multi-functional design. Incorporate storage, seating, or even a built-in cooktop to make the most of the space. Also, consider the size and shape of the island to ensure it doesn't impede the flow of the kitchen.Designing a Kitchen Island
Countertops are not only functional, but they also play a big role in the overall look and style of a kitchen. In a small kitchen, it's important to choose a durable and low-maintenance material that can withstand daily use. Quartz, granite, and solid surface countertops are all great options that come in a variety of colors and styles to suit any design.Selecting the Right Countertop Material
Counter space is essential for any kitchen, but it can be limited in a small space. To maximize counter space, consider using wall-mounted shelves and organizers to free up space on your counters. You can also install a pull-out cutting board or add a drop-leaf table for additional workspace when needed.Maximizing Counter Space in a Small Kitchen
Addressing Limited Counter Space

The Challenge:
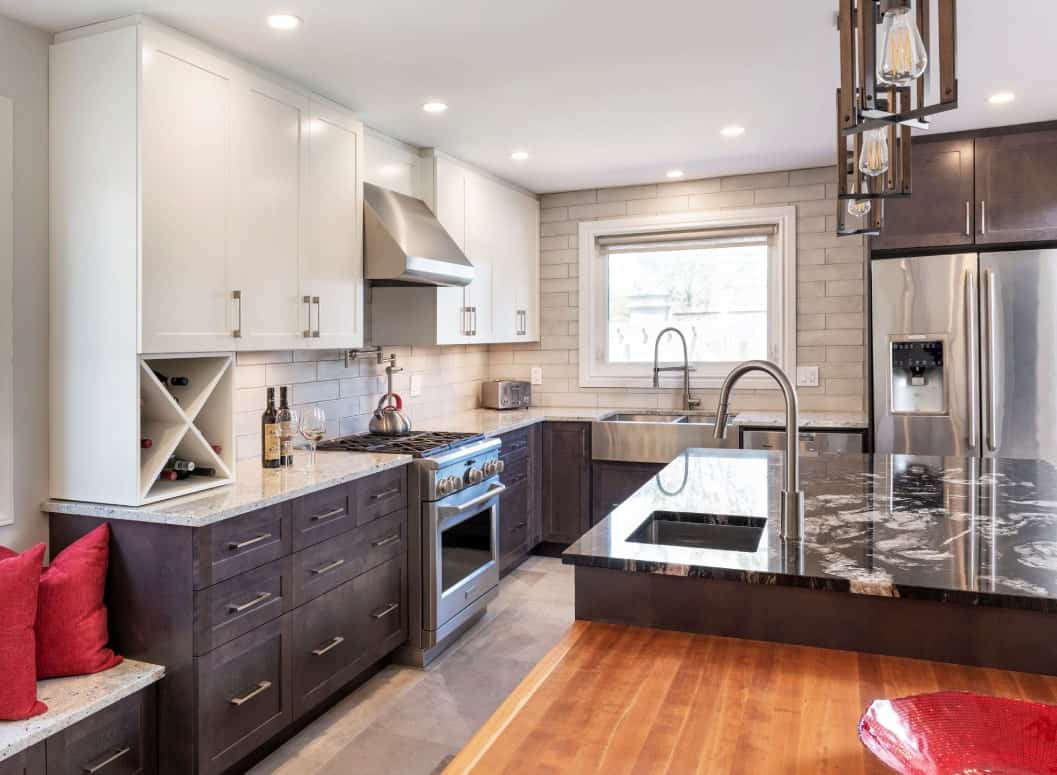 When it comes to kitchen design, one of the most common challenges that homeowners face is limited counter space. This can make meal prep and cooking a difficult task, especially for those who love to cook and need ample space to work with.
Small kitchens or kitchens with awkward layouts can often result in limited counter space, leaving homeowners feeling frustrated and cramped.
But fear not, as there are solutions to this common design challenge.
When it comes to kitchen design, one of the most common challenges that homeowners face is limited counter space. This can make meal prep and cooking a difficult task, especially for those who love to cook and need ample space to work with.
Small kitchens or kitchens with awkward layouts can often result in limited counter space, leaving homeowners feeling frustrated and cramped.
But fear not, as there are solutions to this common design challenge.
The Solution:
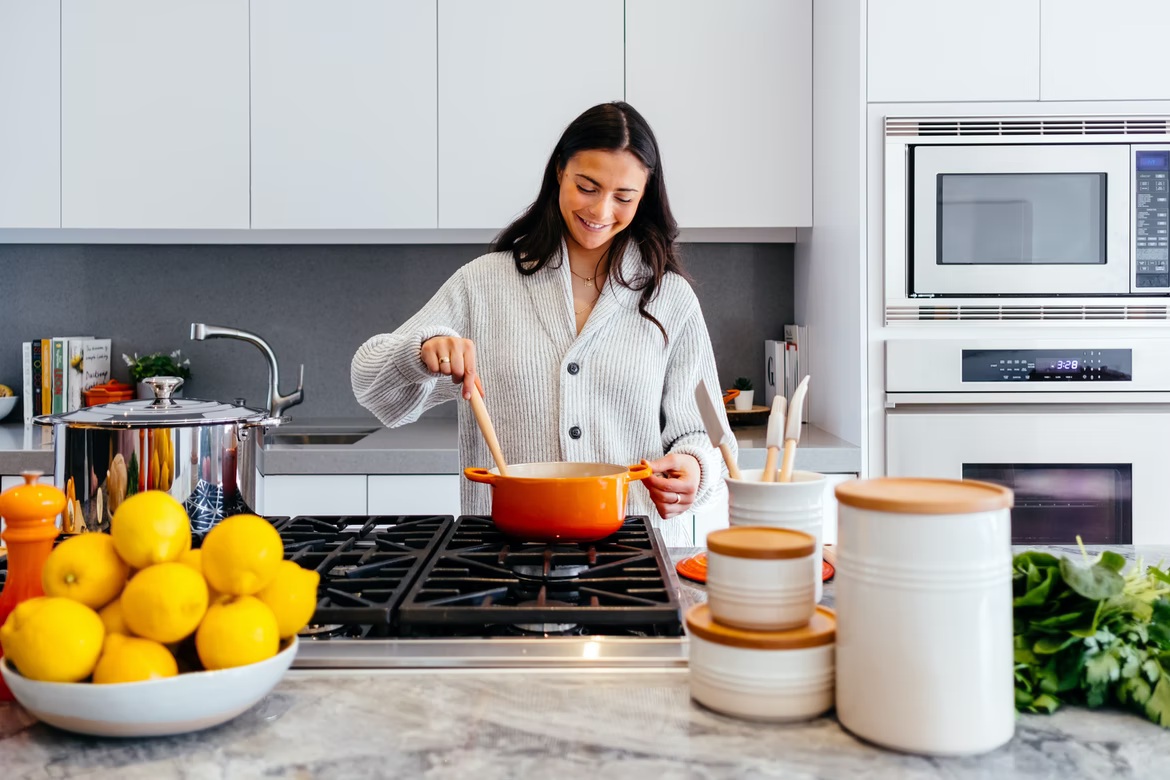 The key to addressing limited counter space is to maximize every inch of available surface.
One way to do this is by installing floating shelves or racks above your countertops to free up space for appliances and cookware.
Another solution is to invest in a kitchen island with built-in storage and a countertop that can be used as additional workspace.
Utilizing vertical storage, such as hanging pots and pans, can also help free up counter space.
Additionally,
choosing smaller, compact appliances can also make a big difference in creating more room on your countertops.
The key to addressing limited counter space is to maximize every inch of available surface.
One way to do this is by installing floating shelves or racks above your countertops to free up space for appliances and cookware.
Another solution is to invest in a kitchen island with built-in storage and a countertop that can be used as additional workspace.
Utilizing vertical storage, such as hanging pots and pans, can also help free up counter space.
Additionally,
choosing smaller, compact appliances can also make a big difference in creating more room on your countertops.
Design Tips:
 When it comes to
designing a kitchen with limited counter space, it's important to prioritize functionality and efficiency.
Opt for a minimalist design that maximizes storage and utilizes clever organization solutions.
Consider incorporating pull-out cutting boards or built-in knife blocks to save on counter space.
Using light colors and reflective surfaces can also create the illusion of a larger space.
Finally,
strategic placement of appliances and kitchen accessories can help create a more streamlined and spacious feel.
When it comes to
designing a kitchen with limited counter space, it's important to prioritize functionality and efficiency.
Opt for a minimalist design that maximizes storage and utilizes clever organization solutions.
Consider incorporating pull-out cutting boards or built-in knife blocks to save on counter space.
Using light colors and reflective surfaces can also create the illusion of a larger space.
Finally,
strategic placement of appliances and kitchen accessories can help create a more streamlined and spacious feel.
Conclusion:
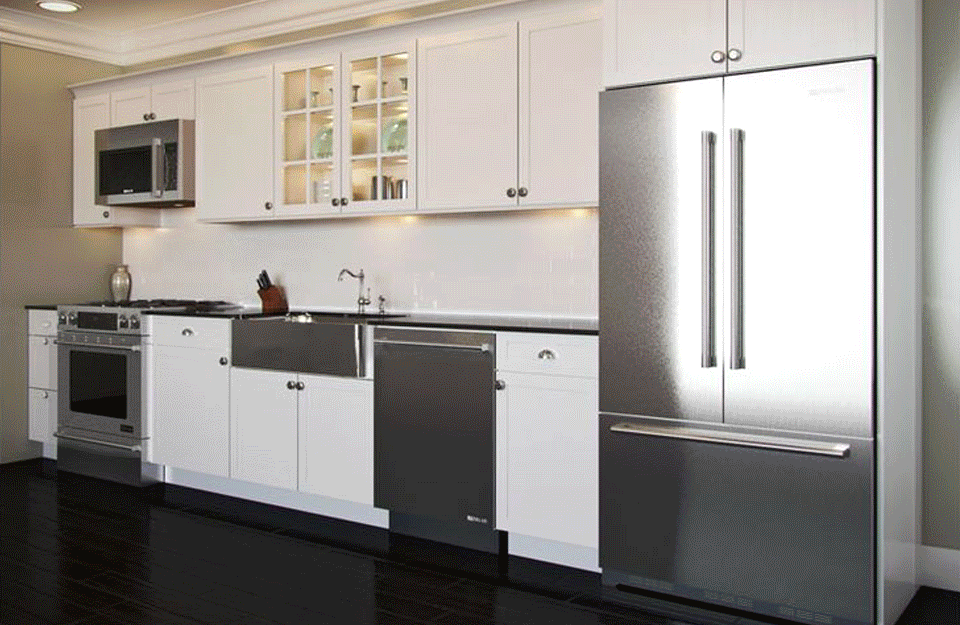 Limited counter space may seem like a daunting design challenge, but with some creative solutions and strategic planning, it can be overcome. By
maximizing every inch of available space, prioritizing functionality, and incorporating clever design elements,
you can create a kitchen that is both beautiful and efficient. So don't let limited counter space hold you back from creating the kitchen of your dreams. With the right approach, you can turn this common challenge into a design opportunity.
Limited counter space may seem like a daunting design challenge, but with some creative solutions and strategic planning, it can be overcome. By
maximizing every inch of available space, prioritizing functionality, and incorporating clever design elements,
you can create a kitchen that is both beautiful and efficient. So don't let limited counter space hold you back from creating the kitchen of your dreams. With the right approach, you can turn this common challenge into a design opportunity.


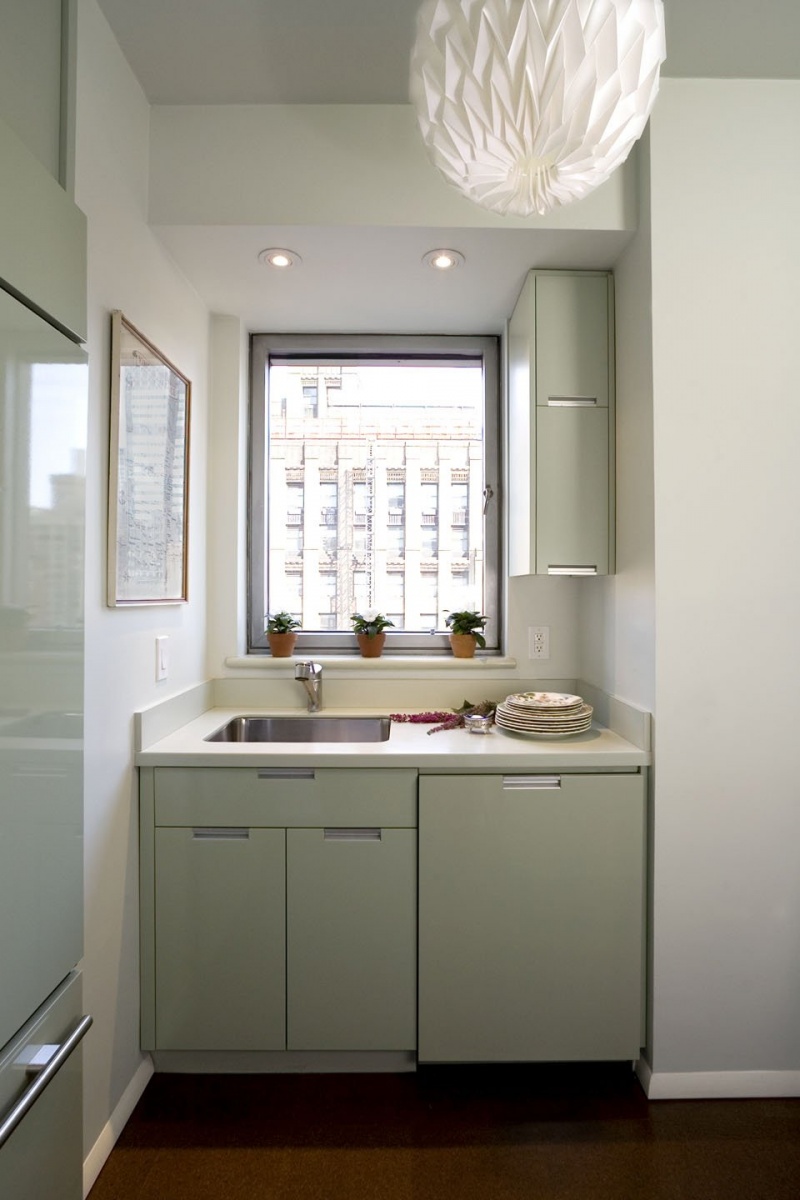
/exciting-small-kitchen-ideas-1821197-hero-d00f516e2fbb4dcabb076ee9685e877a.jpg)












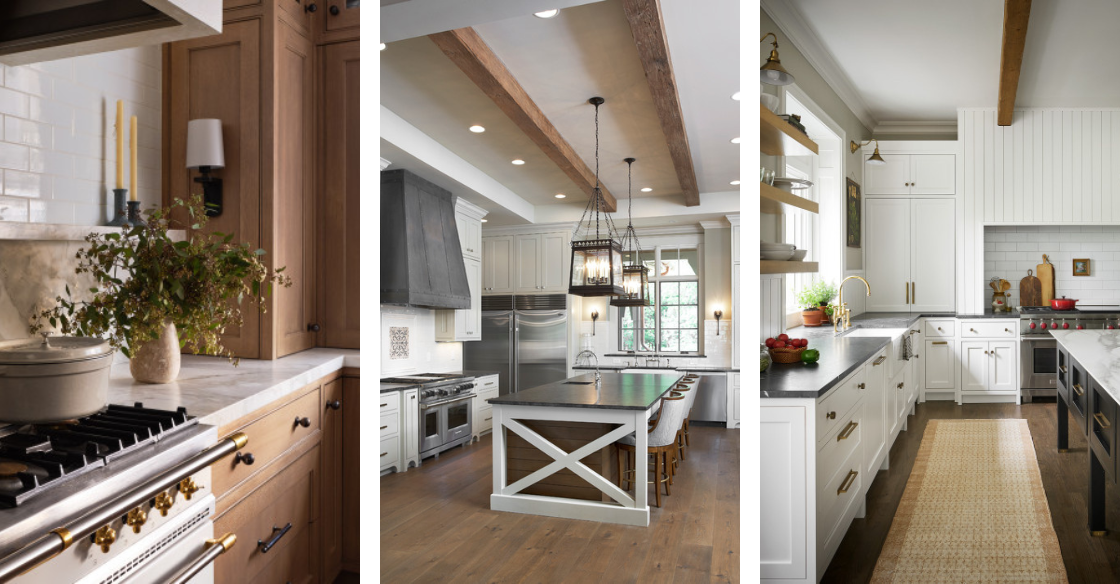

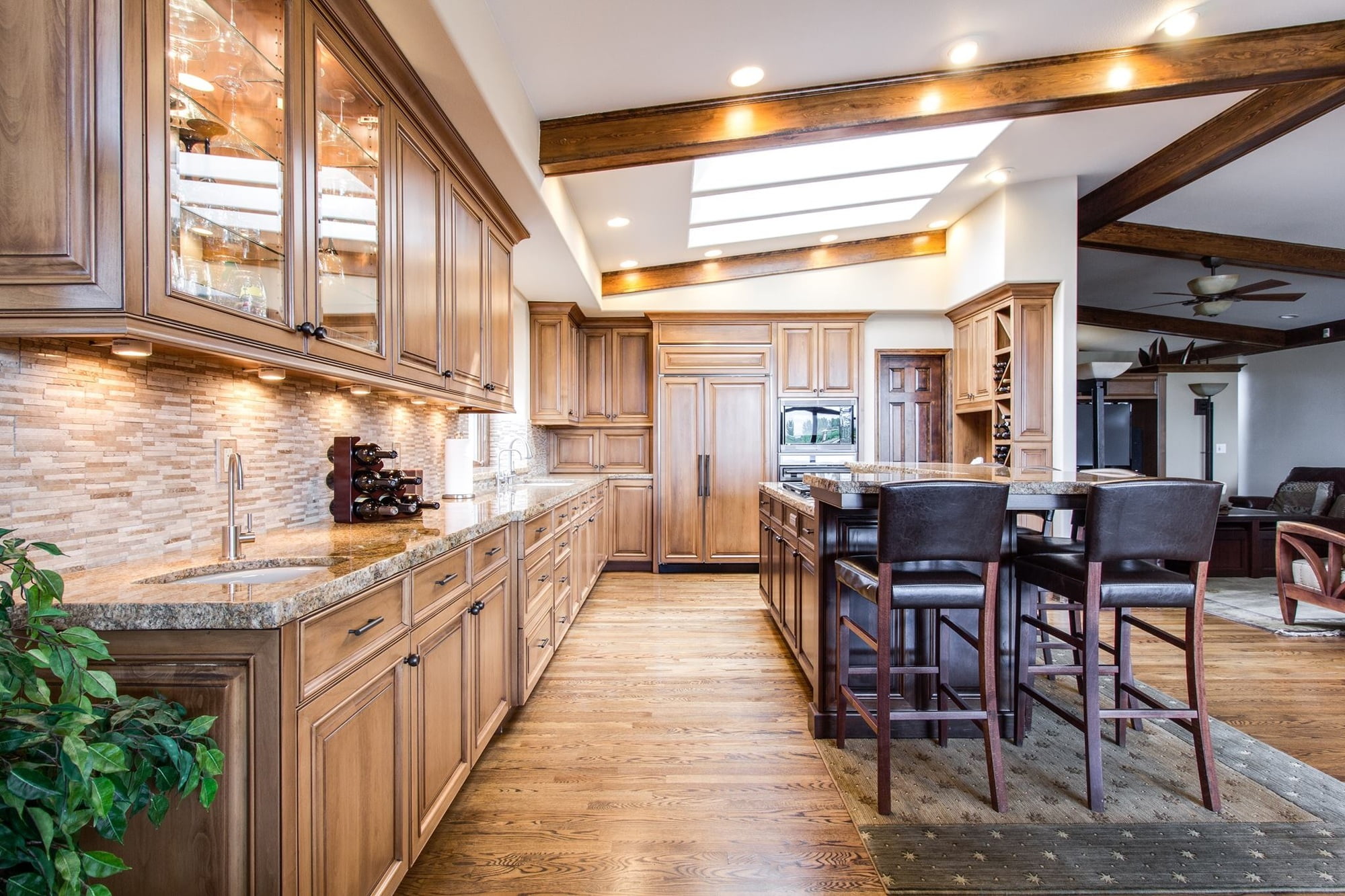
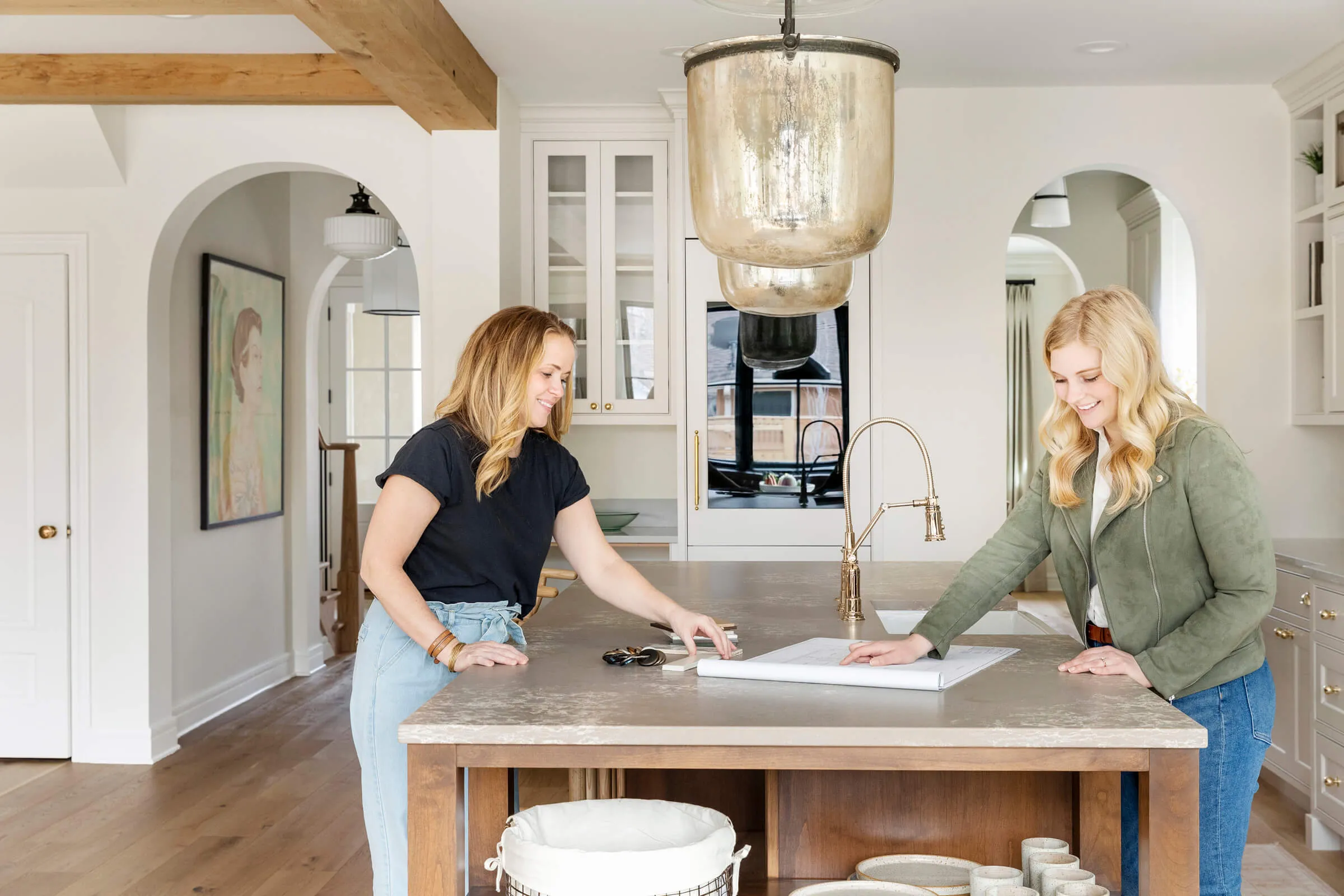
/the_house_acc2-0574751f8135492797162311d98c9d27.png)

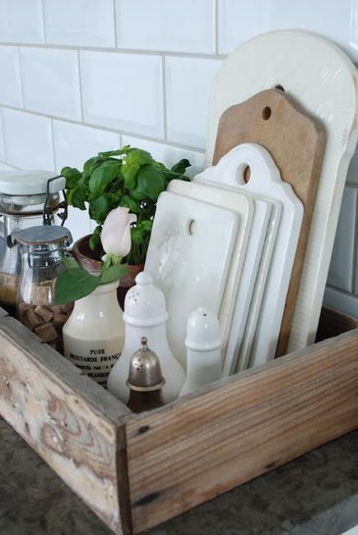

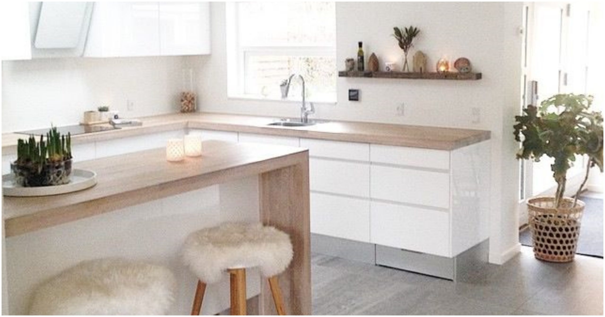












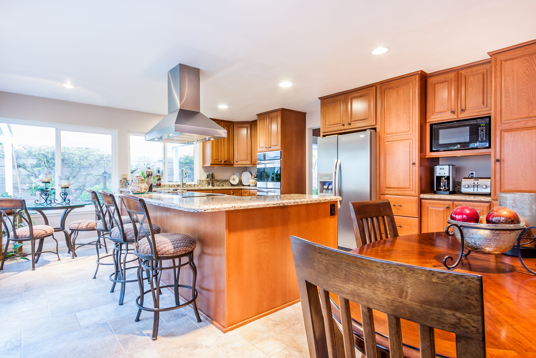




















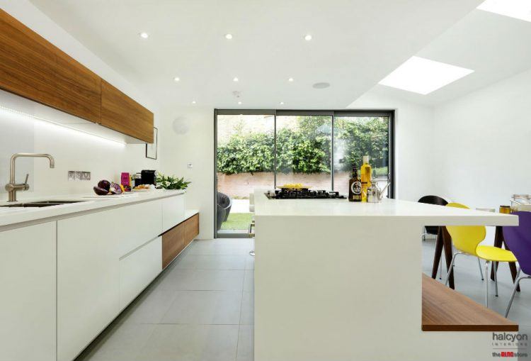

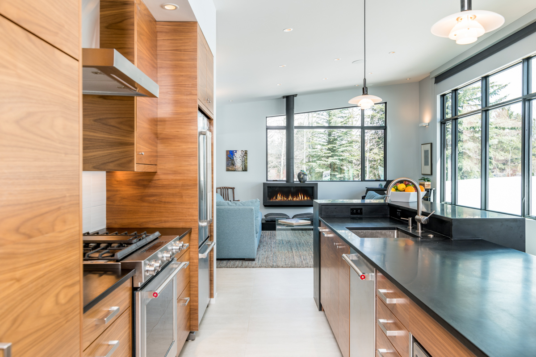


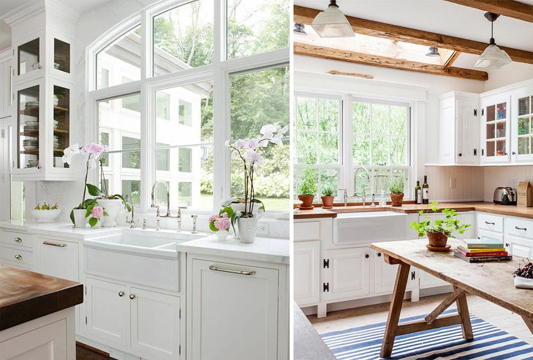





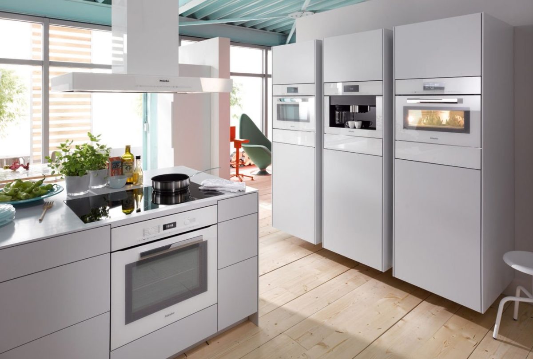


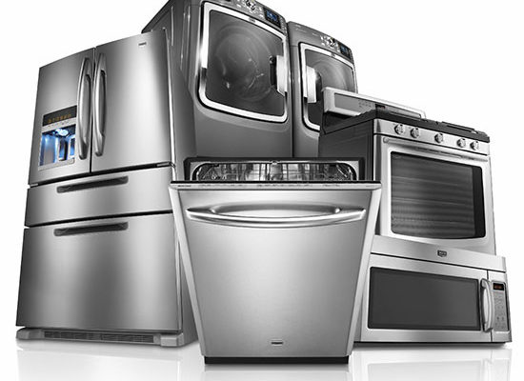







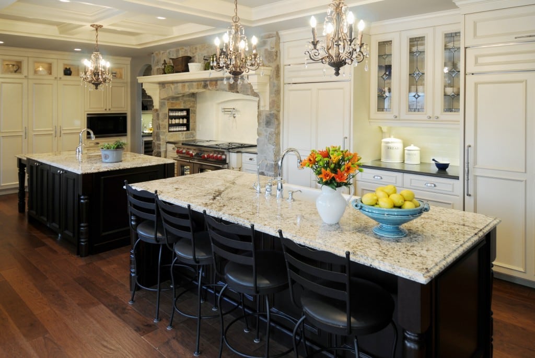





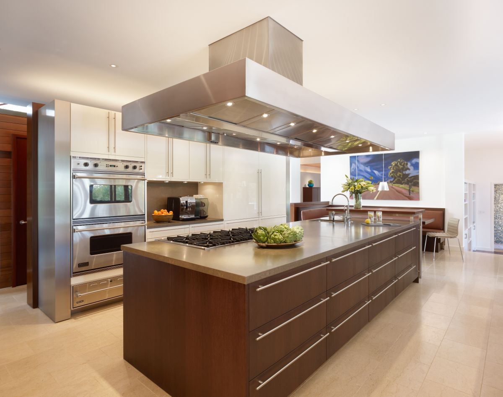

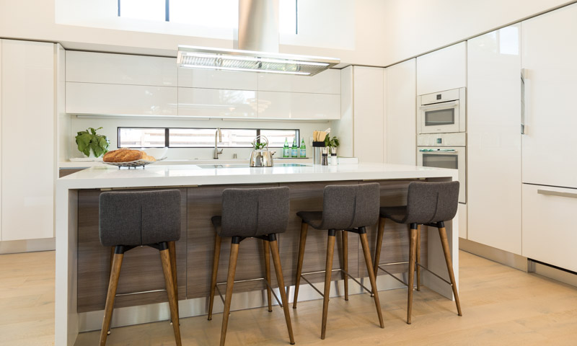



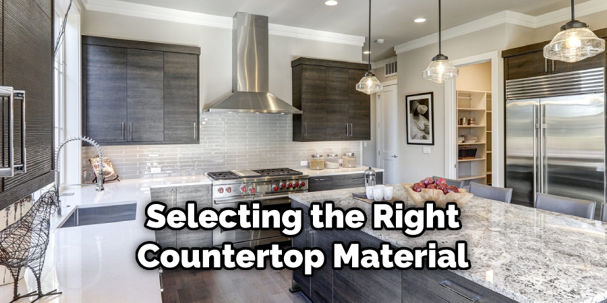



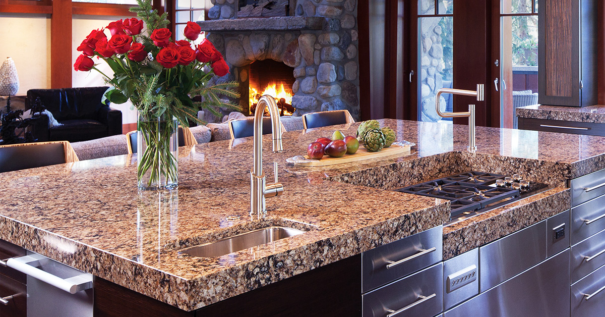
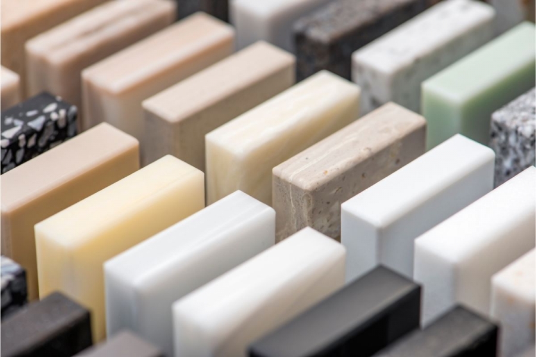

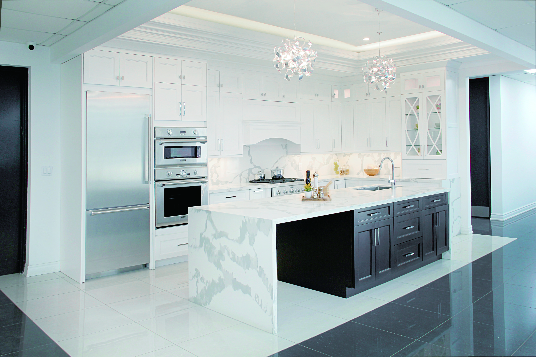



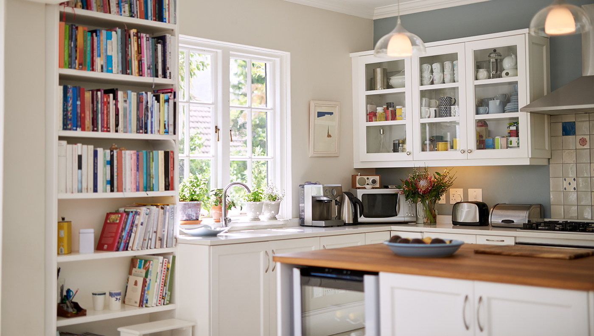
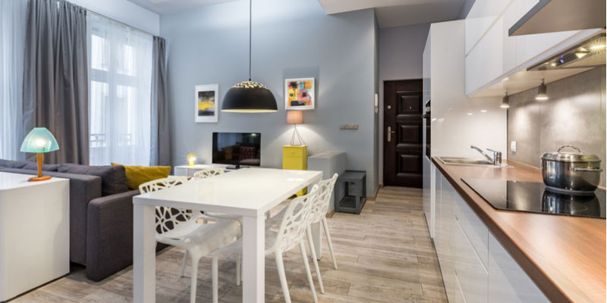


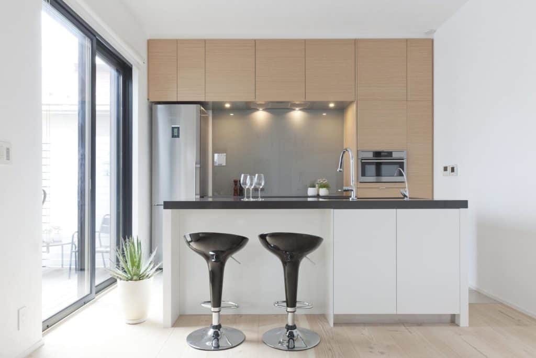
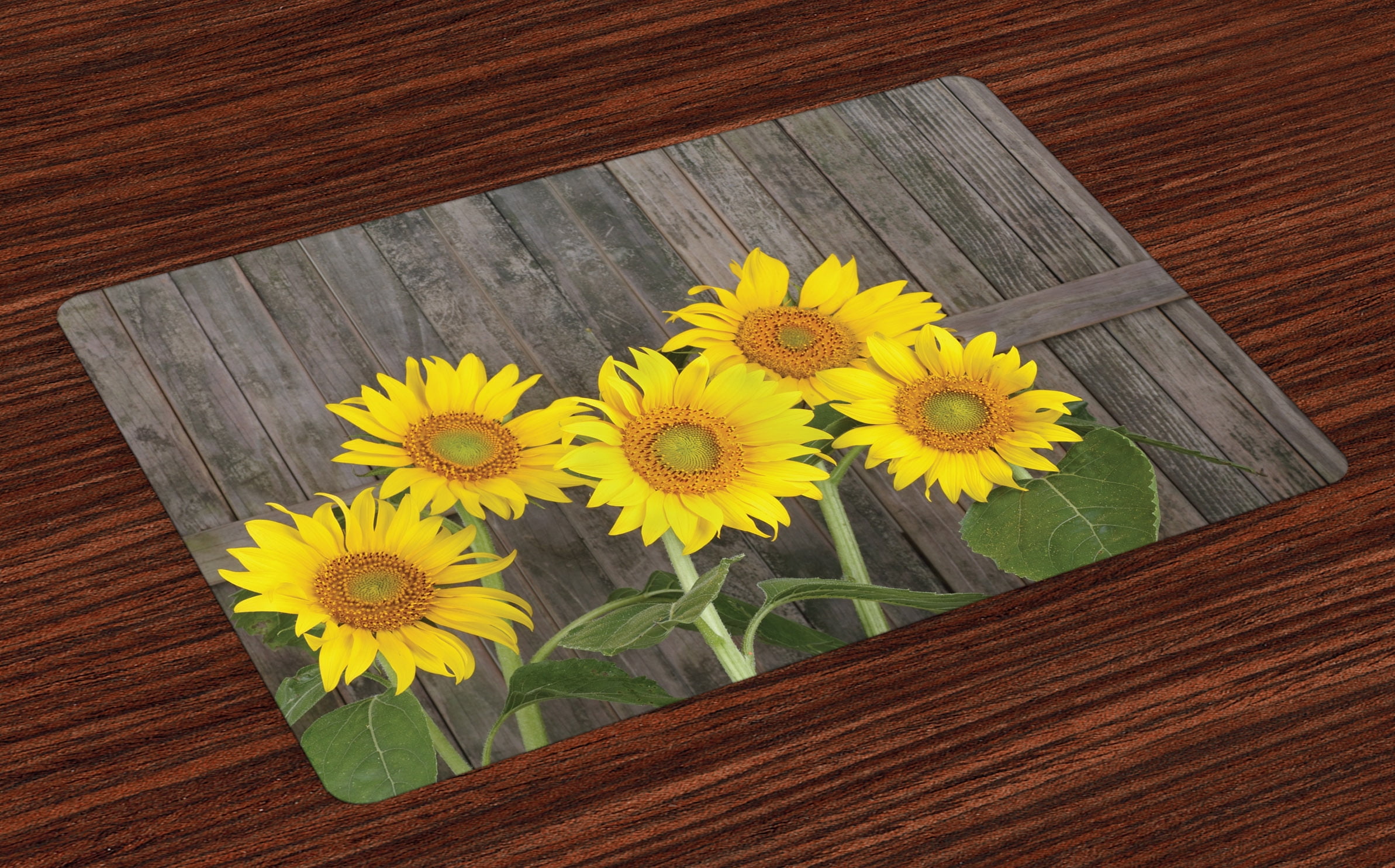




/GettyImages-9261821821-5c69c1b7c9e77c0001675a49.jpg)
