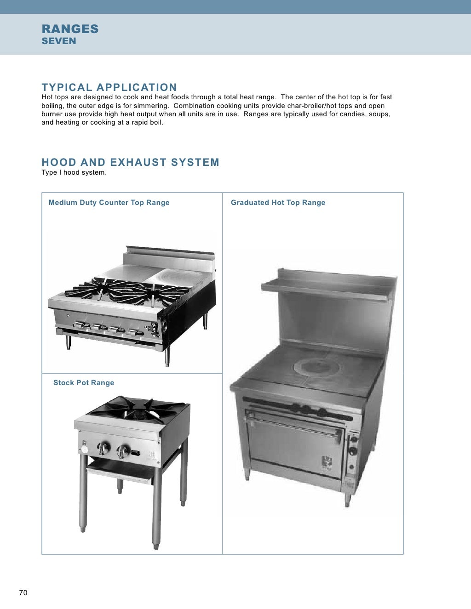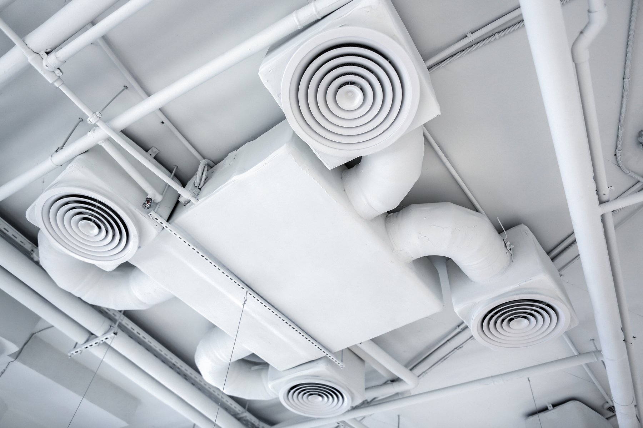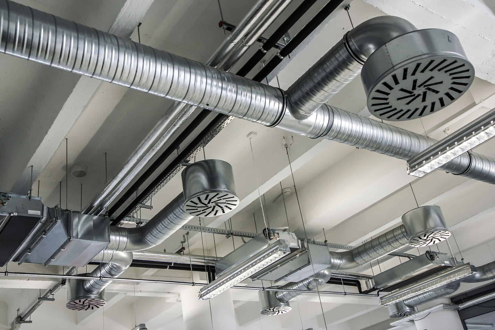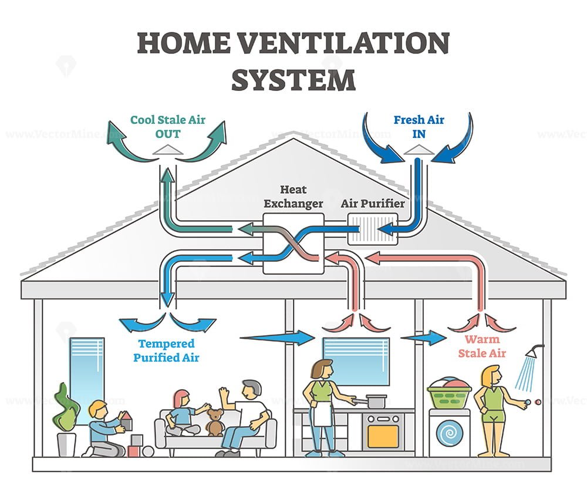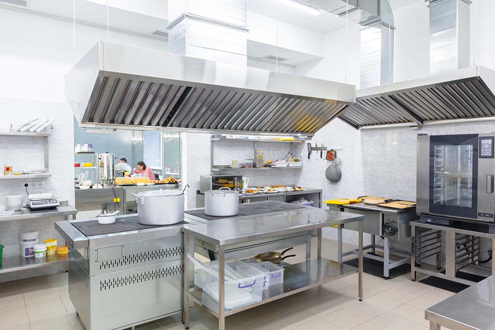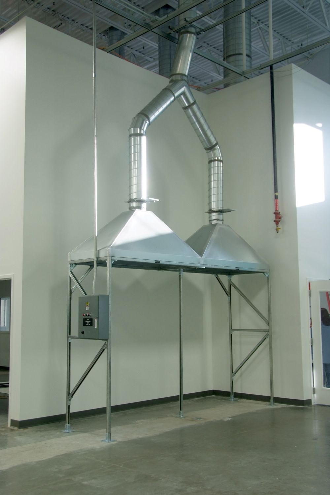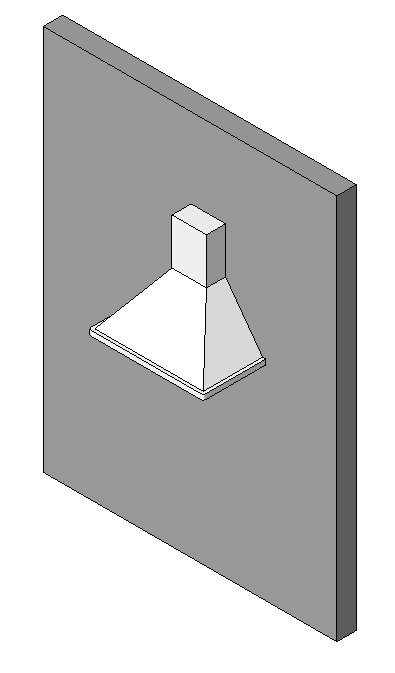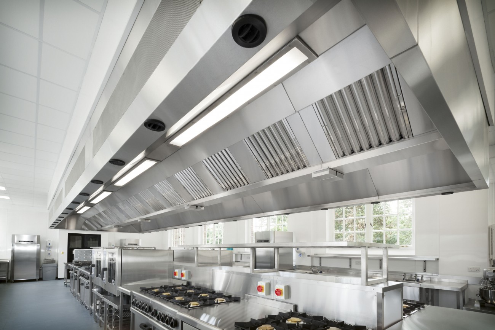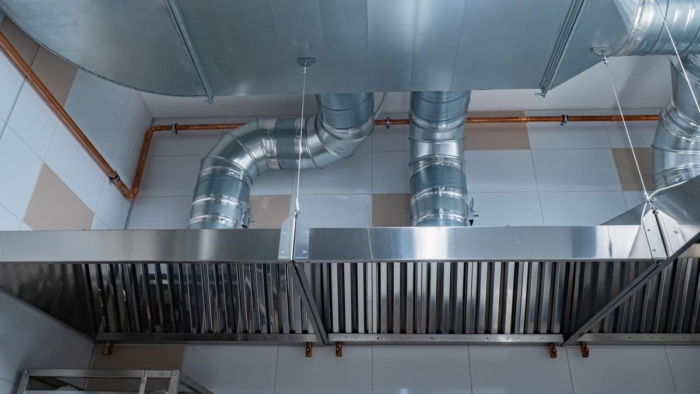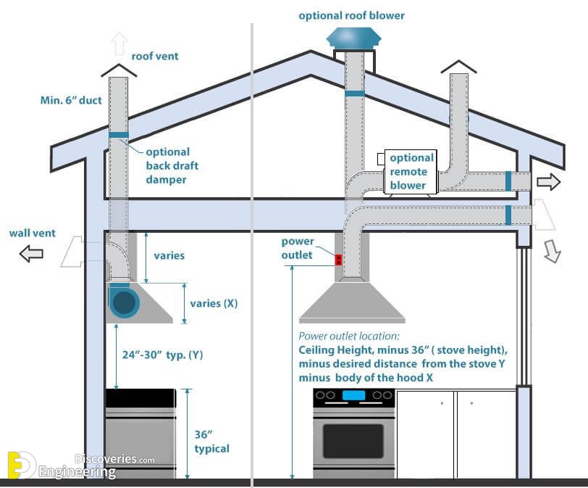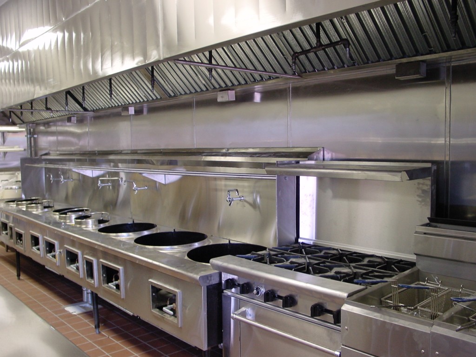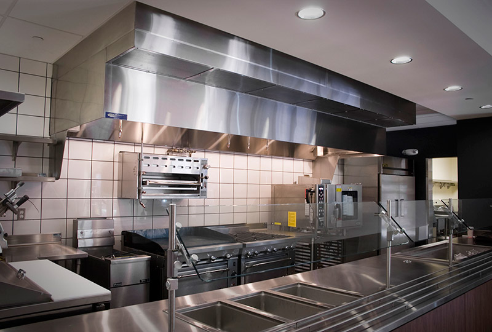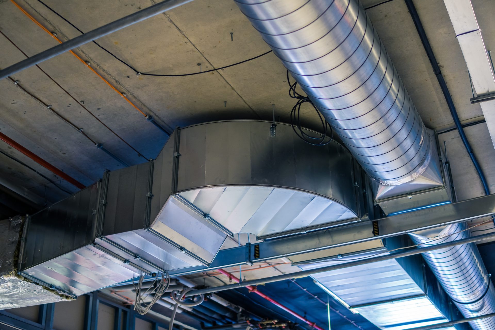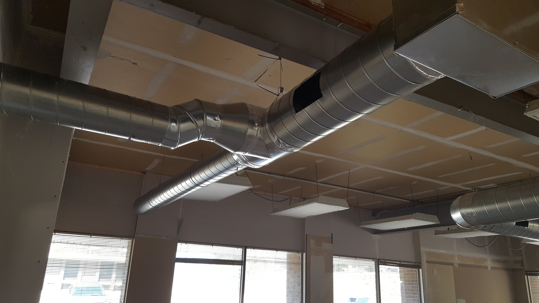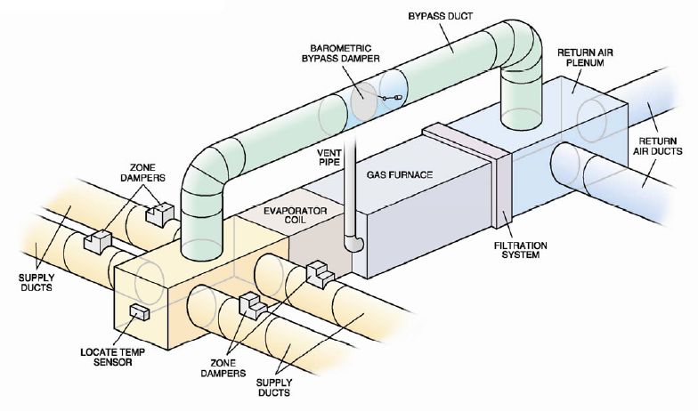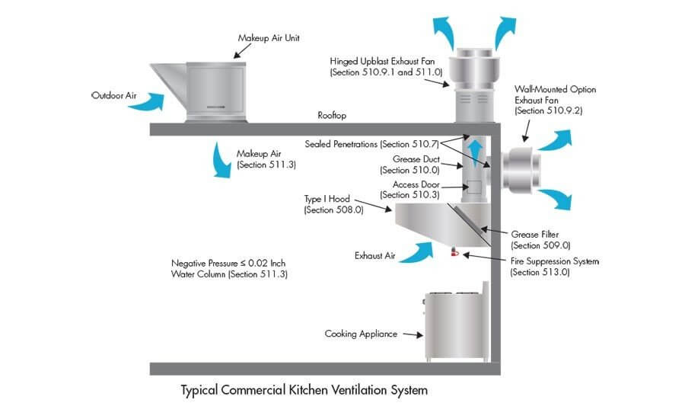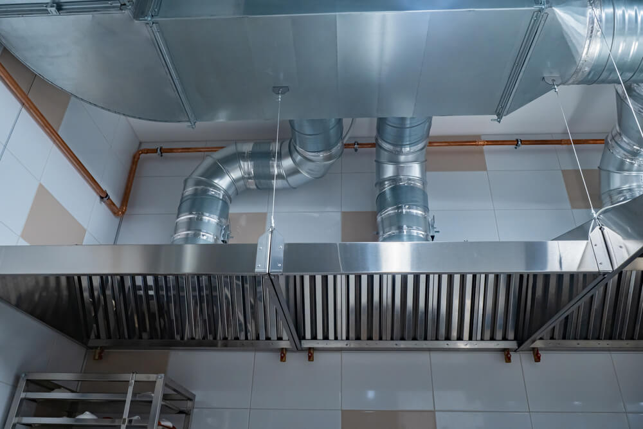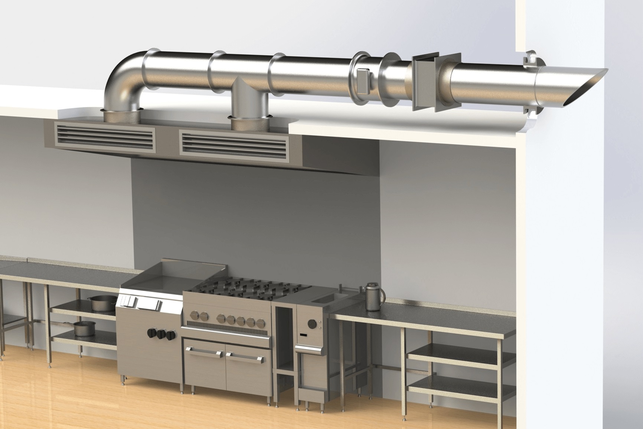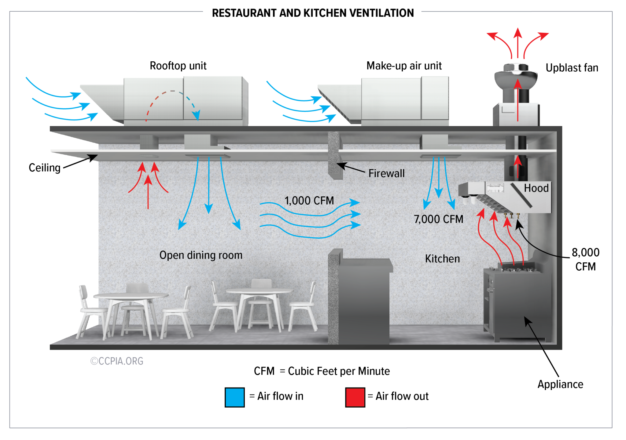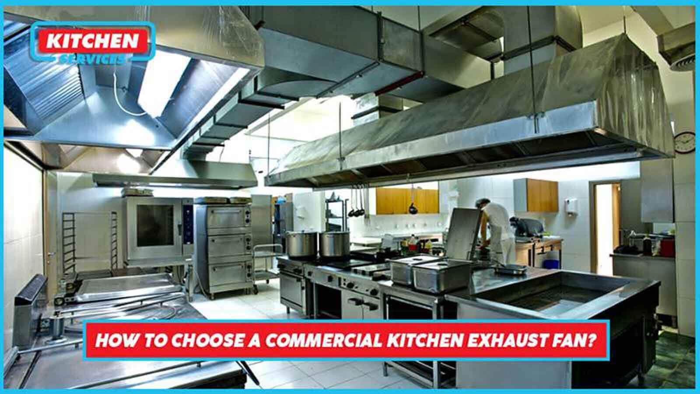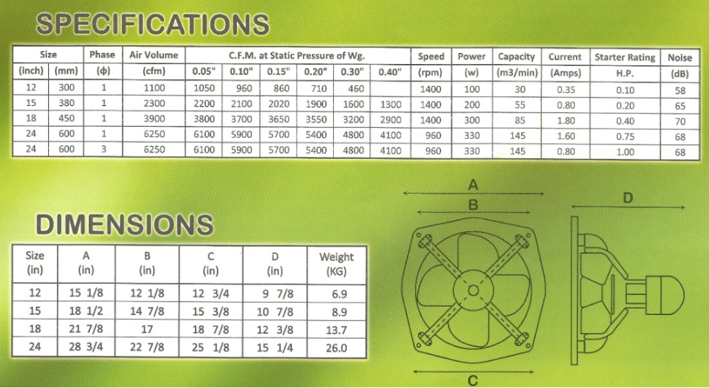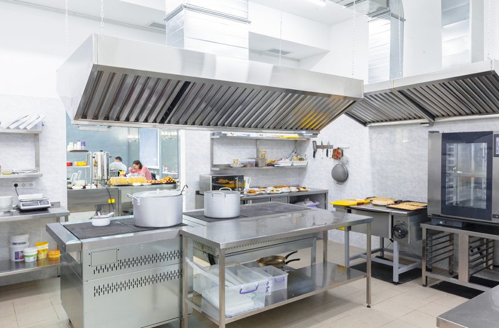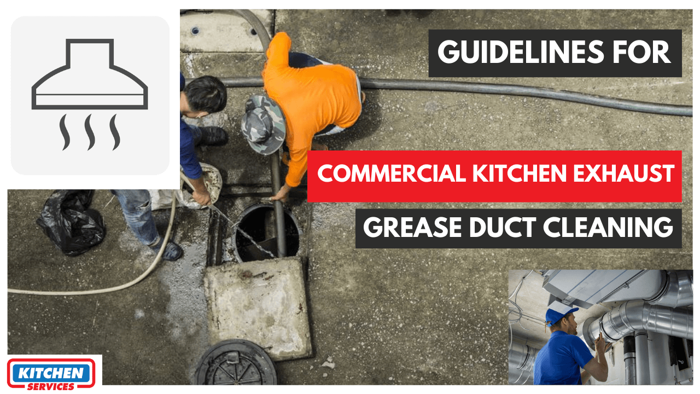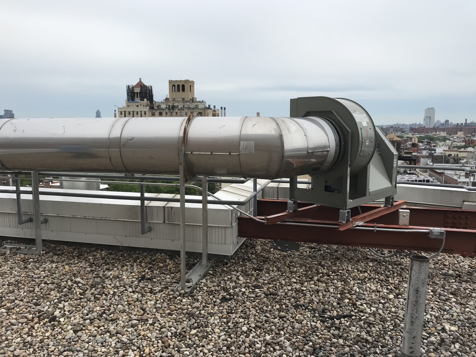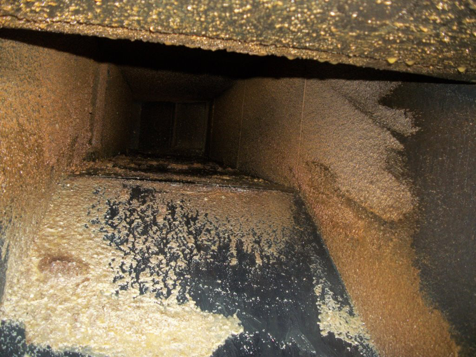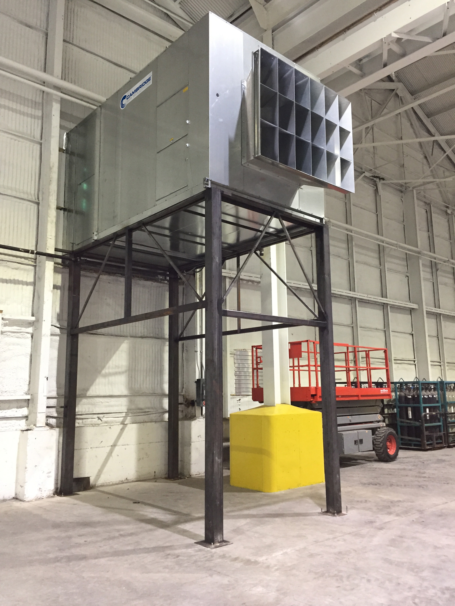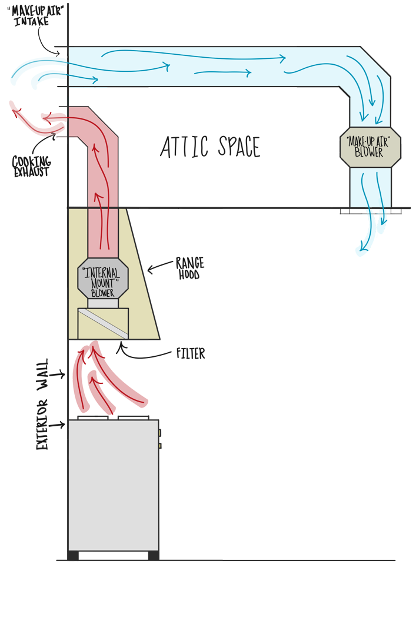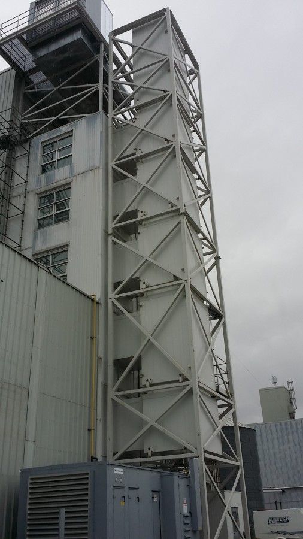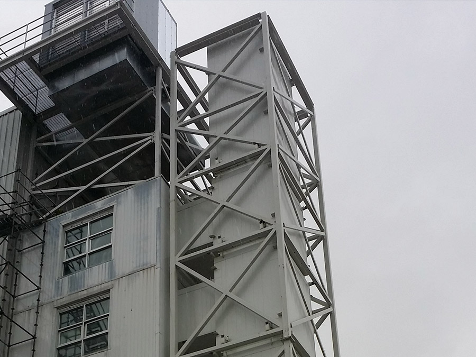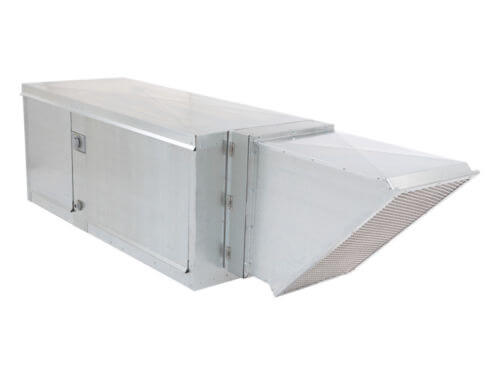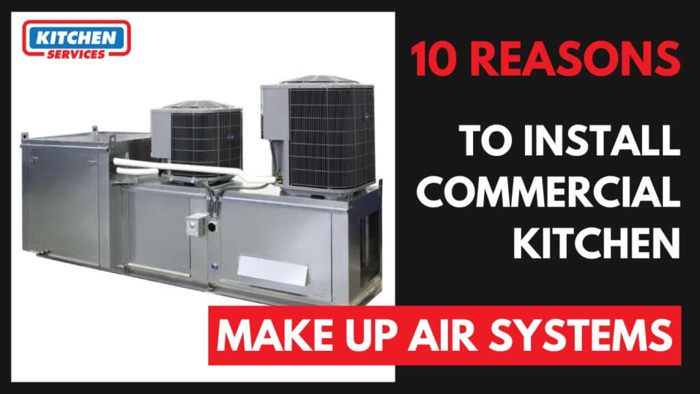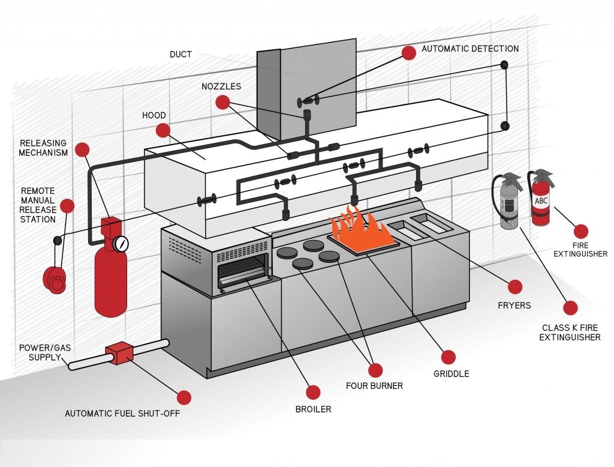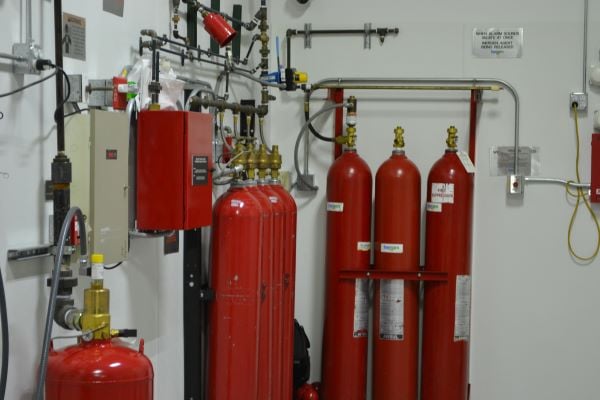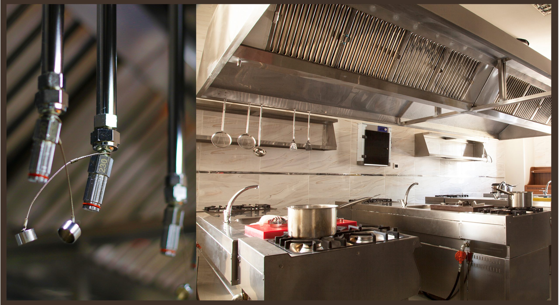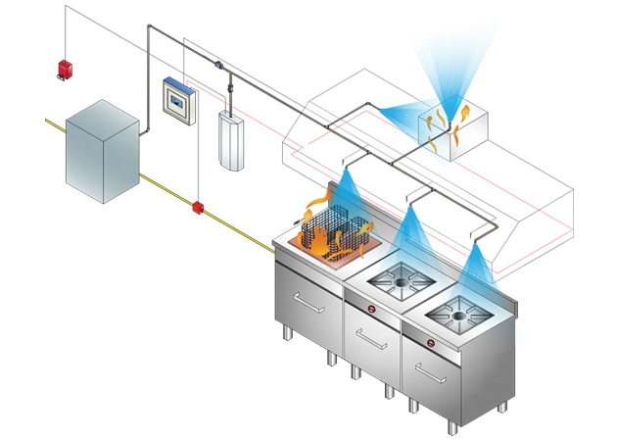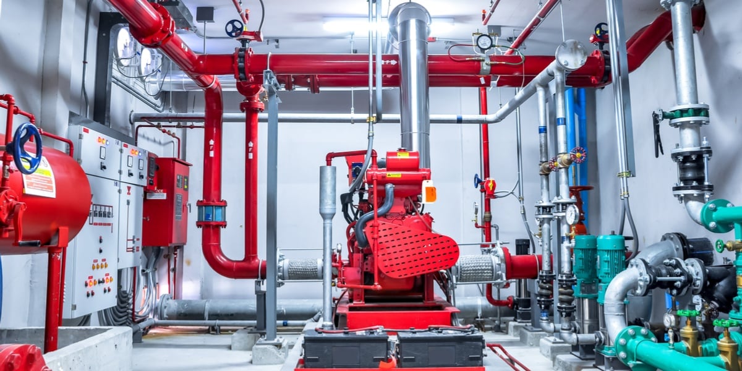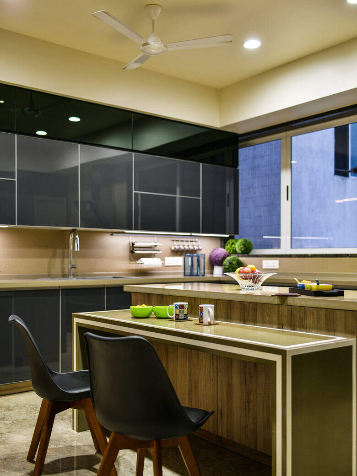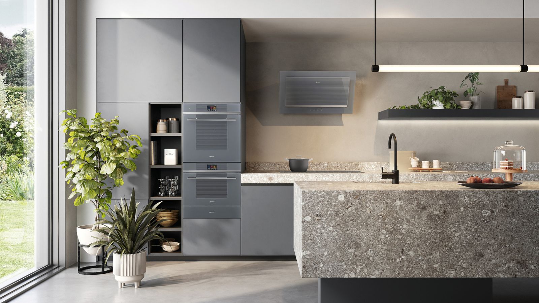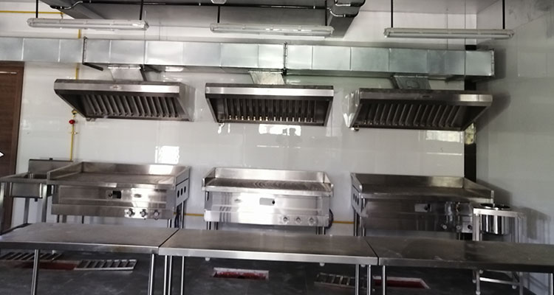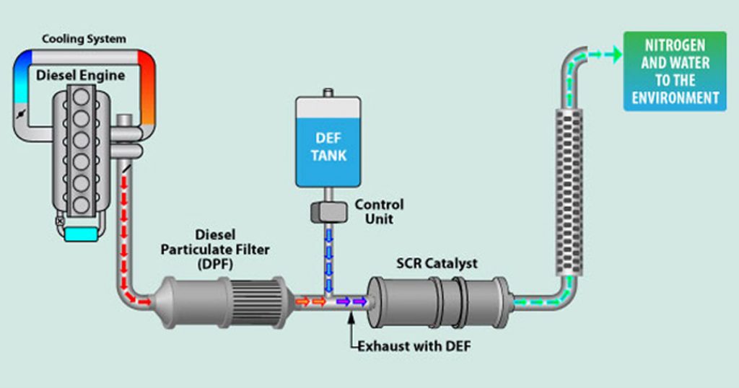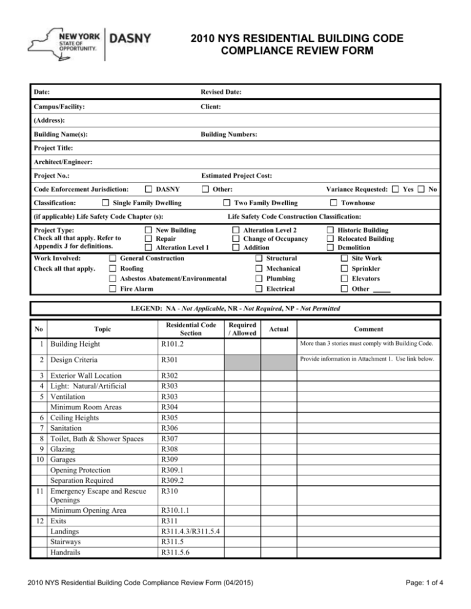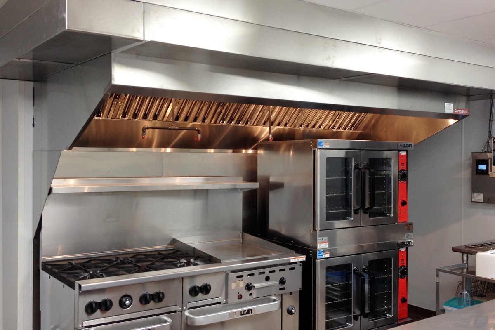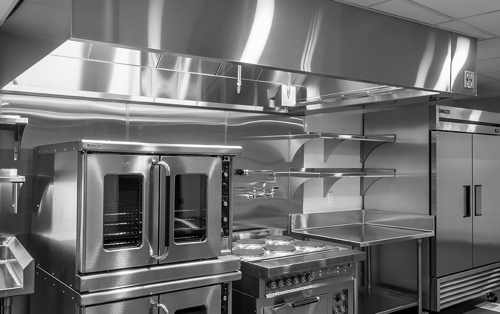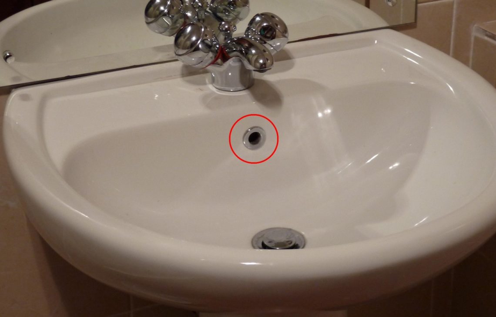Proper ventilation design is crucial for commercial kitchens to maintain a safe and healthy environment. The design should consider the size of the kitchen, the type of cooking equipment used, and the amount of grease and smoke produced. The goal is to effectively remove heat, grease, and other pollutants from the kitchen and maintain a comfortable working temperature for kitchen staff. One important aspect of ventilation design is the placement of ventilation hoods above cooking equipment. These hoods should be strategically positioned to capture and remove the maximum amount of grease and smoke. They should also be equipped with filters to prevent grease from entering the exhaust system and causing clogs.1. Ventilation Design for Commercial Kitchens
The exhaust hood system is a critical element of any commercial kitchen ventilation design. It consists of the hood, ductwork, and exhaust fan. The hood should be sized appropriately for the cooking equipment it will be placed above, and it should be made of a non-combustible material to prevent fire hazards. The ductwork should be designed to provide efficient airflow and be regularly cleaned to prevent grease buildup. The exhaust fan should be properly sized to ensure adequate ventilation and prevent excess noise.2. Exhaust Hood System Design
The design of the kitchen exhaust ductwork is essential for the proper functioning of the ventilation system. The ductwork should be sized correctly to provide sufficient airflow and prevent pressure imbalances. It should also be made of a material that is resistant to grease buildup and easy to clean. The ductwork should be installed with proper supports and sealed joints to prevent air leakage.3. Kitchen Exhaust Ductwork Design
The layout of a commercial kitchen ventilation system is another crucial aspect of its design. The system should be designed to provide proper airflow throughout the kitchen, with hoods placed strategically above cooking equipment and fresh air intake located in areas that will not interfere with the exhaust airflow. The system should also be designed to minimize noise and be aesthetically pleasing.4. Commercial Kitchen Ventilation System Layout
The size of the exhaust fan is a critical factor in the design of a commercial kitchen ventilation system. The fan should be sized to provide adequate airflow to remove heat, smoke, and grease from the kitchen. It should also be sized to minimize noise and prevent excess energy consumption. The fan should be placed at the end of the exhaust duct to prevent backdrafts and ensure proper ventilation.5. Exhaust Fan Sizing for Commercial Kitchens
Grease ducts are an essential component of commercial kitchen exhaust systems. They should be designed to effectively remove grease and prevent buildup that can lead to fire hazards. The ducts should be made of a material that is easy to clean and resistant to high temperatures. They should also be equipped with access panels for regular cleaning and inspection.6. Grease Duct Design for Commercial Kitchens
A make-up air system is necessary to replace the air removed from the kitchen by the exhaust system. This system should be designed to provide an adequate supply of fresh air to maintain a comfortable working environment and prevent negative pressure. It should also be equipped with filters to prevent outside pollutants from entering the kitchen.7. Make-Up Air System Design for Commercial Kitchens
Commercial kitchens are at a high risk of fire due to the presence of heat, grease, and cooking equipment. A fire suppression system should be included in the design of the kitchen exhaust system to ensure the safety of the kitchen and its occupants. The system should be designed to quickly detect and suppress fires, minimizing damage and preventing the spread of fire.8. Fire Suppression System Design for Commercial Kitchens
Energy efficiency is an important consideration in the design of a commercial kitchen exhaust system. The system should be designed to minimize energy consumption by using efficient fans and properly sized ductwork. The use of energy recovery systems, such as heat exchangers, can also help reduce energy costs and make the system more environmentally friendly.9. Energy Efficient Kitchen Exhaust System Design
When designing a commercial kitchen exhaust system, it is essential to consider local building codes and regulations. These codes may dictate the type of equipment that can be used, the placement of exhaust hoods, and the size and design of the exhaust system. Non-compliance can result in fines, closures, or even fires, so it is crucial to ensure that the system meets all necessary codes and regulations.10. Code Compliance for Commercial Kitchen Exhaust Systems
The Importance of Proper Commercial Kitchen Exhaust System Design
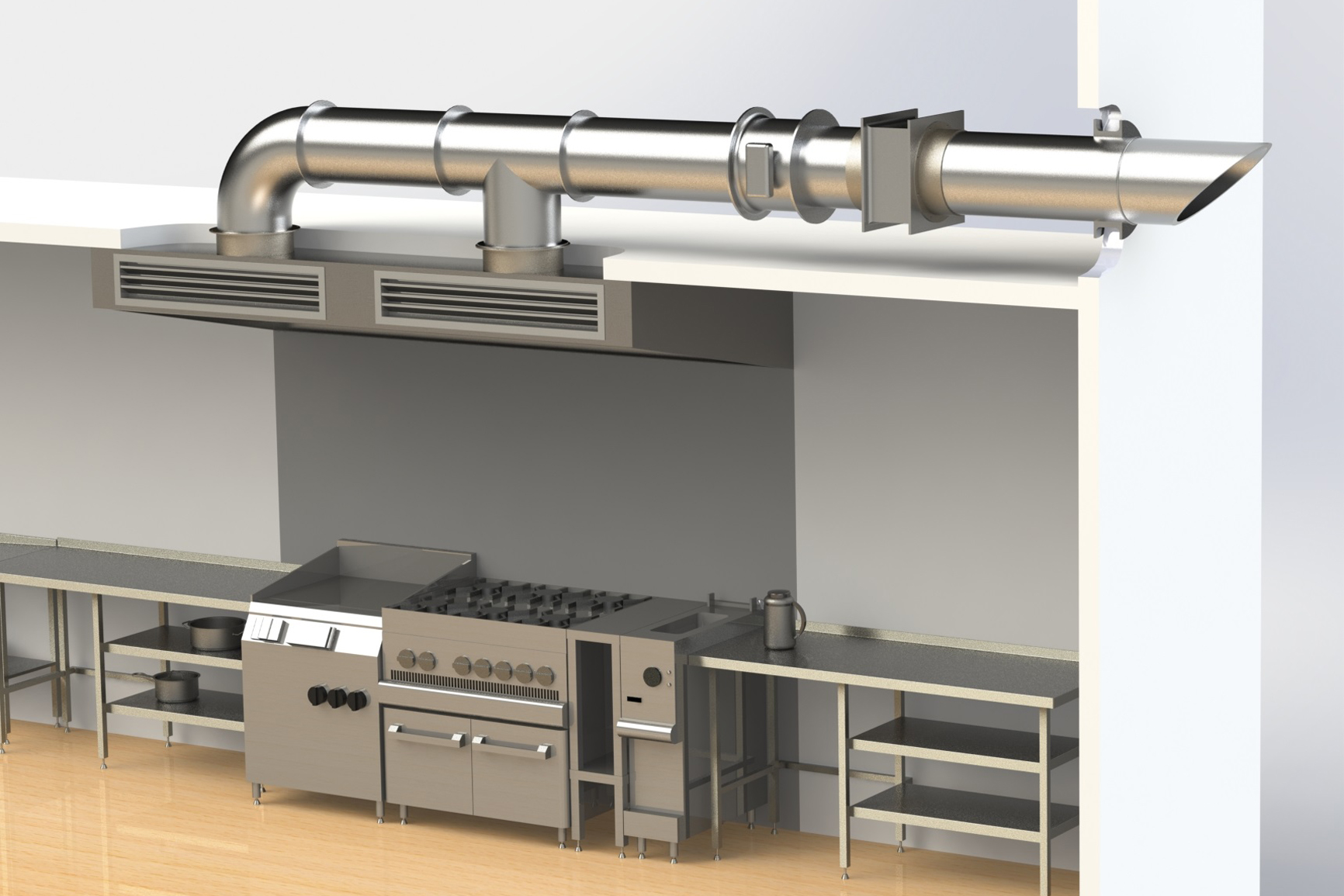
Creating a Safe and Efficient Kitchen Environment
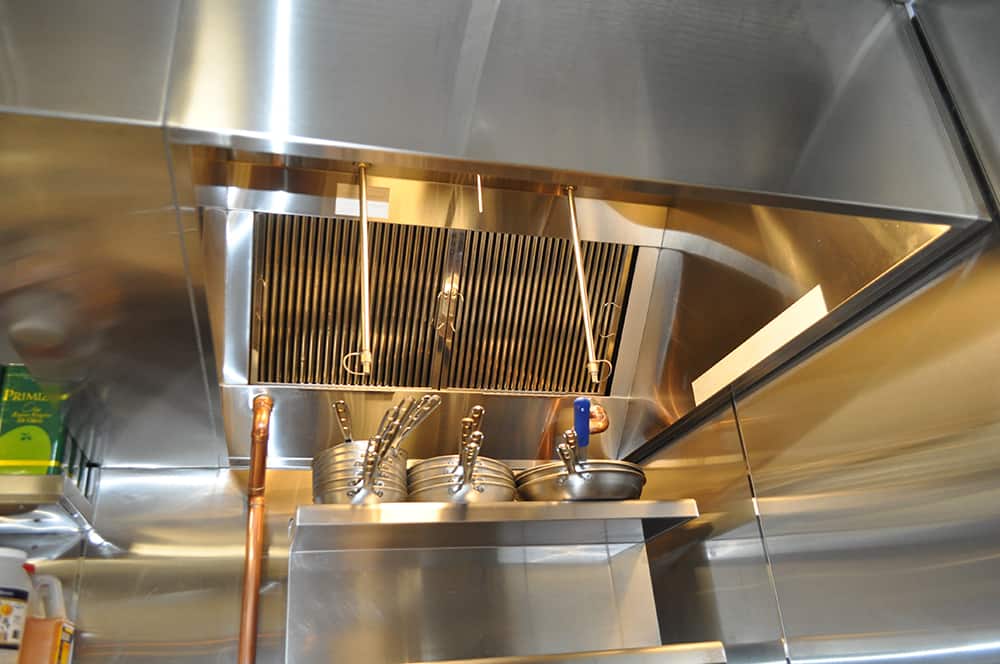 A commercial kitchen is a fast-paced and high-pressure environment, where proper ventilation and air quality control are crucial for the safety and comfort of employees and customers. The design of a commercial kitchen exhaust system plays a vital role in ensuring the proper removal of heat, smoke, grease, and other cooking byproducts from the kitchen space. Not only does this promote a safe and healthy working environment, but it also improves the efficiency and functionality of the kitchen.
A commercial kitchen is a fast-paced and high-pressure environment, where proper ventilation and air quality control are crucial for the safety and comfort of employees and customers. The design of a commercial kitchen exhaust system plays a vital role in ensuring the proper removal of heat, smoke, grease, and other cooking byproducts from the kitchen space. Not only does this promote a safe and healthy working environment, but it also improves the efficiency and functionality of the kitchen.
Complying with Building Codes and Regulations
 In addition to promoting safety and efficiency, proper design of a commercial kitchen exhaust system is also necessary to comply with building codes and regulations. These codes and regulations set standards for ventilation, fire protection, and air quality control in commercial kitchens. Failure to meet these requirements can result in fines, penalties, or even closure of the establishment. Therefore, it is essential to work with a professional designer who is knowledgeable about local building codes and can ensure that the kitchen exhaust system meets all necessary requirements.
In addition to promoting safety and efficiency, proper design of a commercial kitchen exhaust system is also necessary to comply with building codes and regulations. These codes and regulations set standards for ventilation, fire protection, and air quality control in commercial kitchens. Failure to meet these requirements can result in fines, penalties, or even closure of the establishment. Therefore, it is essential to work with a professional designer who is knowledgeable about local building codes and can ensure that the kitchen exhaust system meets all necessary requirements.
Factors to Consider in Commercial Kitchen Exhaust System Design
 Designing a commercial kitchen exhaust system involves considering several key factors, including the size and layout of the kitchen, the type of cooking equipment being used, and the type of cooking being done.
Proper
sizing and placement
of exhaust hoods, ductwork, and fans are crucial in ensuring that all cooking byproducts are effectively removed from the kitchen.
Additionally, the type of cooking being done, such as grilling or frying, may require specific ventilation and filtration systems to prevent the buildup of grease and smoke.
Designing a commercial kitchen exhaust system involves considering several key factors, including the size and layout of the kitchen, the type of cooking equipment being used, and the type of cooking being done.
Proper
sizing and placement
of exhaust hoods, ductwork, and fans are crucial in ensuring that all cooking byproducts are effectively removed from the kitchen.
Additionally, the type of cooking being done, such as grilling or frying, may require specific ventilation and filtration systems to prevent the buildup of grease and smoke.
Customization for Specific Kitchen Needs
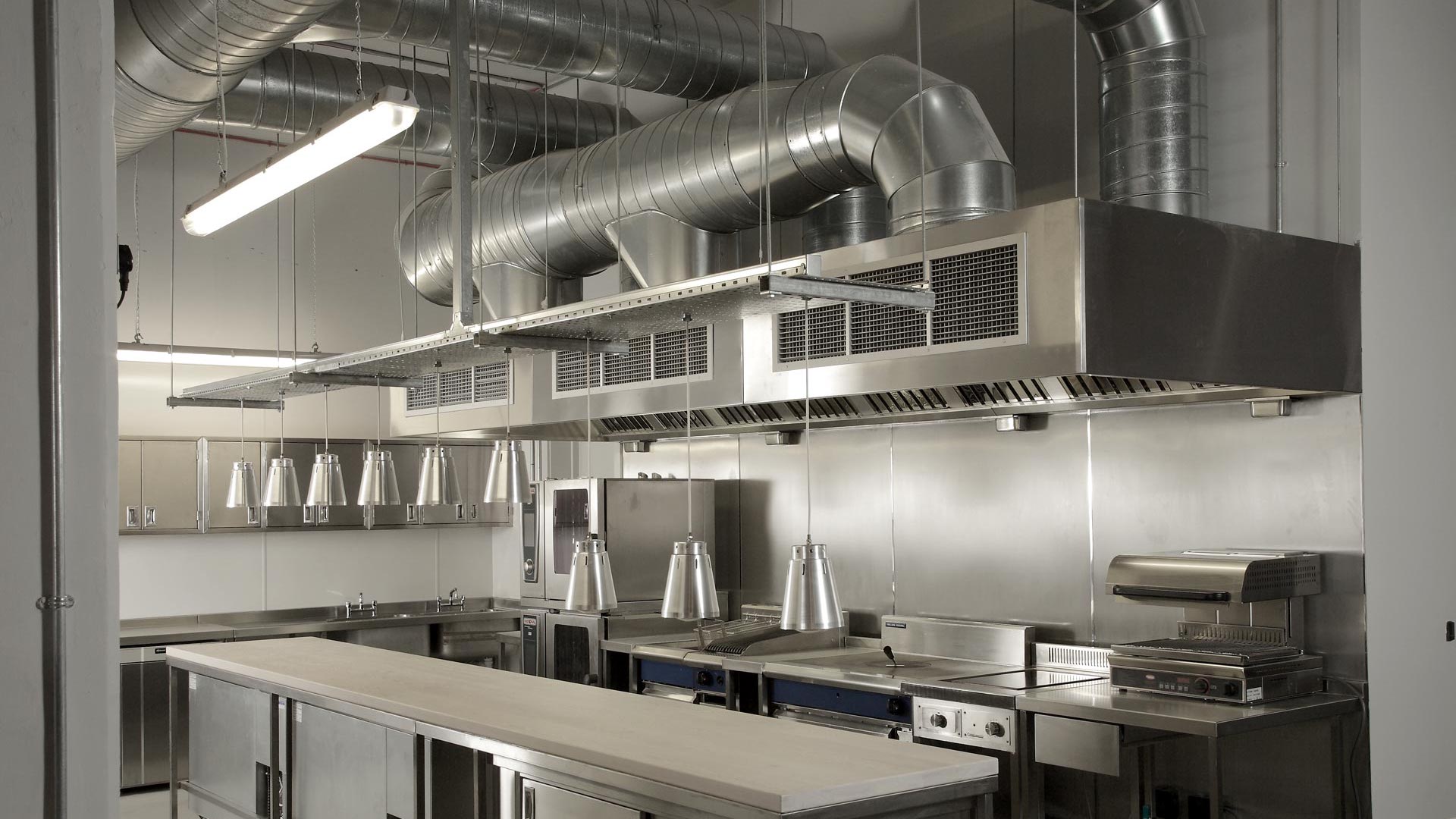 Each commercial kitchen is unique, with different cooking methods, menu items, and space constraints. Therefore, it is important to work with a designer who can customize the exhaust system to meet the specific needs of the kitchen. This may involve incorporating additional hoods, fans, or ductwork, or utilizing specialized ventilation and filtration systems to meet the demands of the kitchen.
Each commercial kitchen is unique, with different cooking methods, menu items, and space constraints. Therefore, it is important to work with a designer who can customize the exhaust system to meet the specific needs of the kitchen. This may involve incorporating additional hoods, fans, or ductwork, or utilizing specialized ventilation and filtration systems to meet the demands of the kitchen.
Investing in Long-Term Benefits
 While it may be tempting to cut corners and save money on the design of a commercial kitchen exhaust system, it is important to remember that this system is a long-term investment. A well-designed exhaust system not only promotes safety and efficiency in the kitchen, but it also reduces maintenance and energy costs in the long run. Therefore, it is essential to prioritize proper design and installation to reap the benefits in the future.
While it may be tempting to cut corners and save money on the design of a commercial kitchen exhaust system, it is important to remember that this system is a long-term investment. A well-designed exhaust system not only promotes safety and efficiency in the kitchen, but it also reduces maintenance and energy costs in the long run. Therefore, it is essential to prioritize proper design and installation to reap the benefits in the future.
In Conclusion
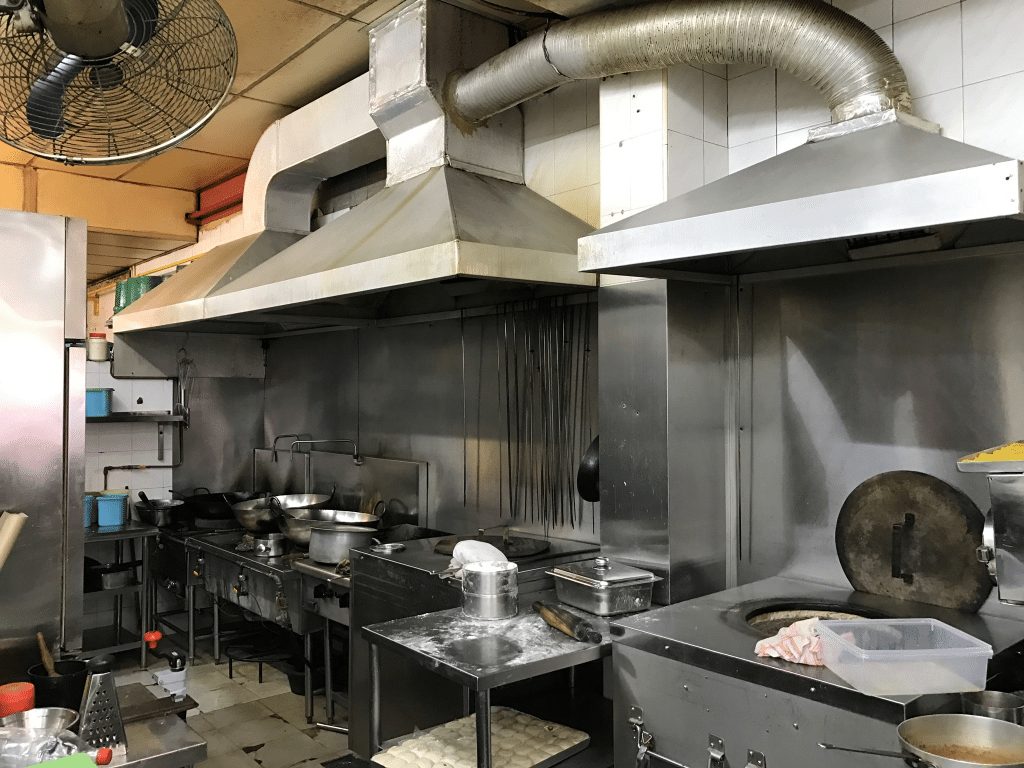 Proper commercial kitchen exhaust system design is crucial for creating a safe, efficient, and compliant kitchen environment.
Working with a professional designer, considering key factors, customizing for specific needs, and investing in the long-term benefits can ensure that the exhaust system effectively removes cooking byproducts and promotes a healthy and functional kitchen space. By prioritizing proper design, commercial kitchens can operate smoothly and successfully for years to come.
Proper commercial kitchen exhaust system design is crucial for creating a safe, efficient, and compliant kitchen environment.
Working with a professional designer, considering key factors, customizing for specific needs, and investing in the long-term benefits can ensure that the exhaust system effectively removes cooking byproducts and promotes a healthy and functional kitchen space. By prioritizing proper design, commercial kitchens can operate smoothly and successfully for years to come.

