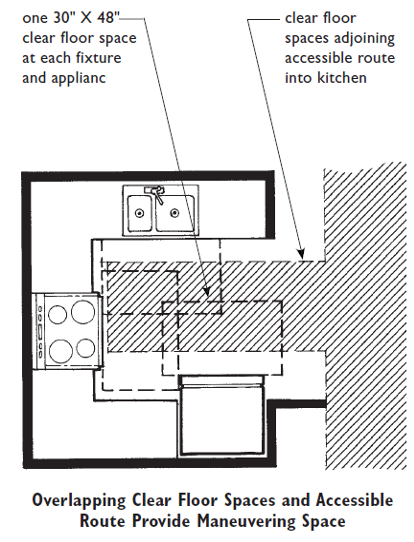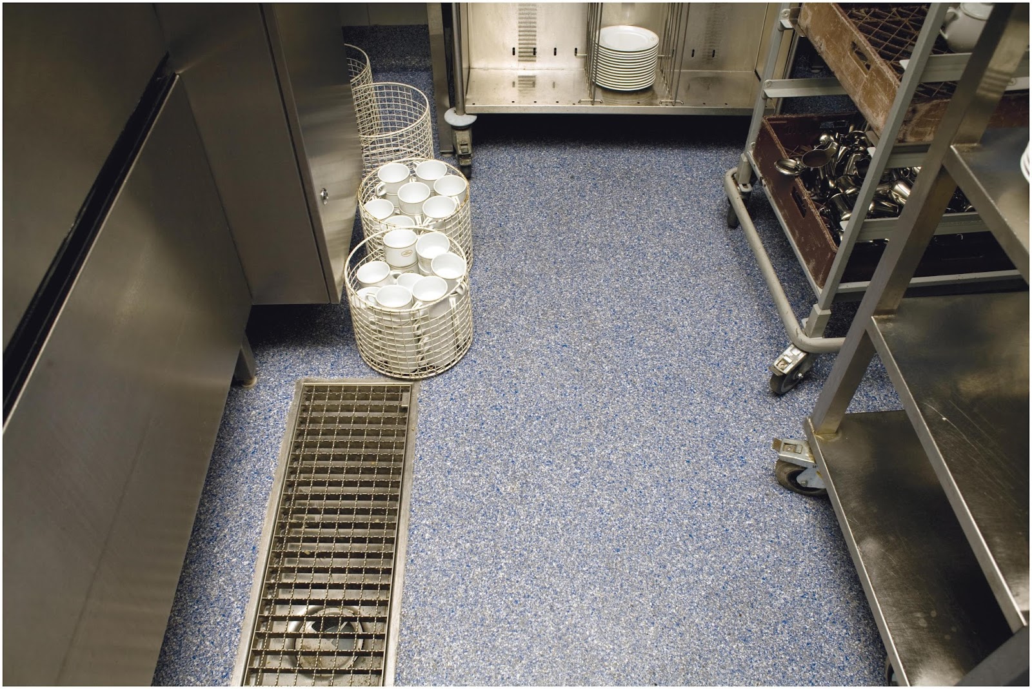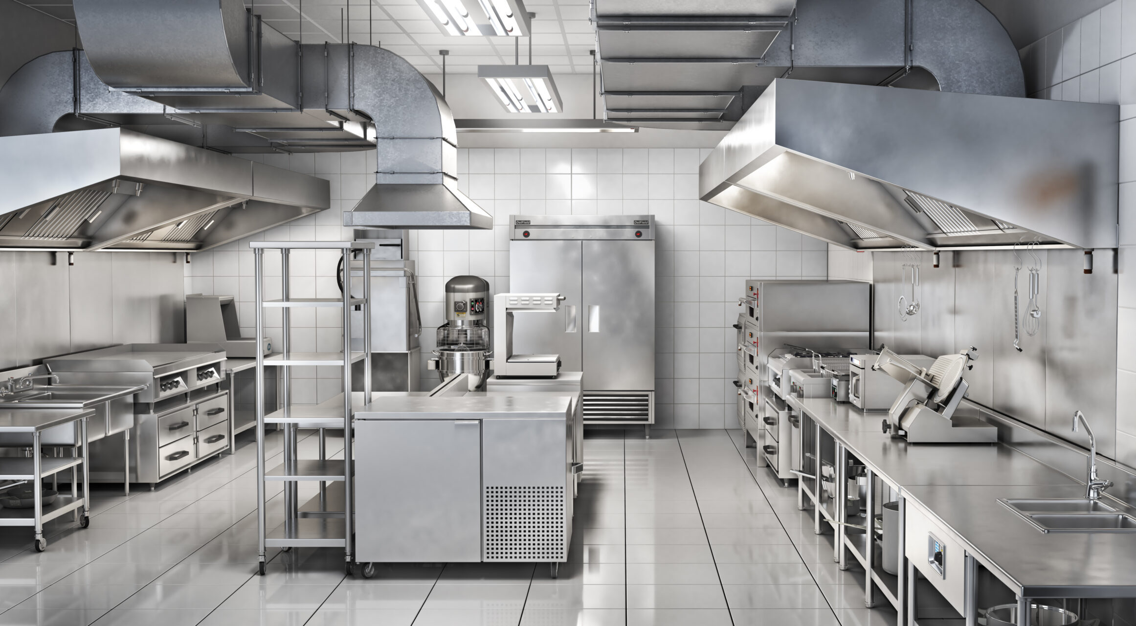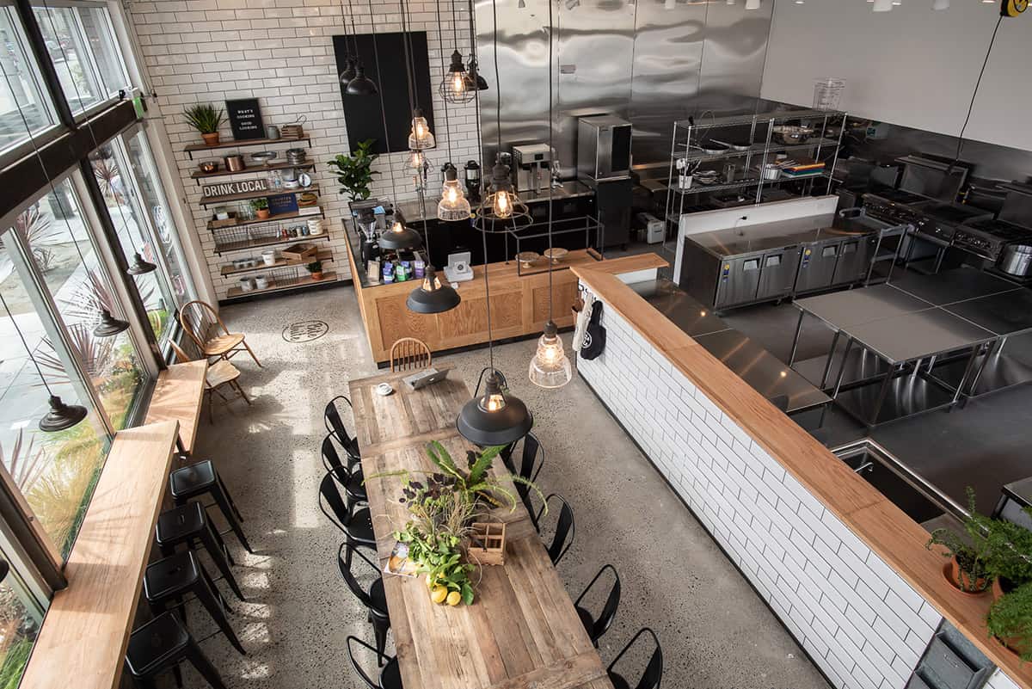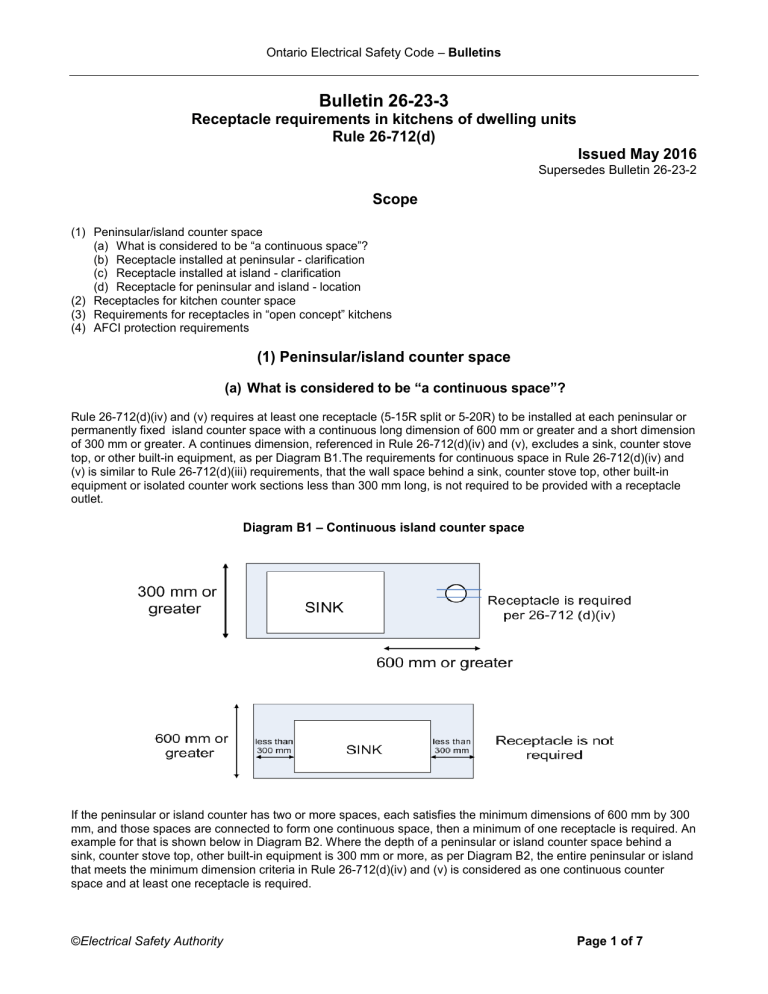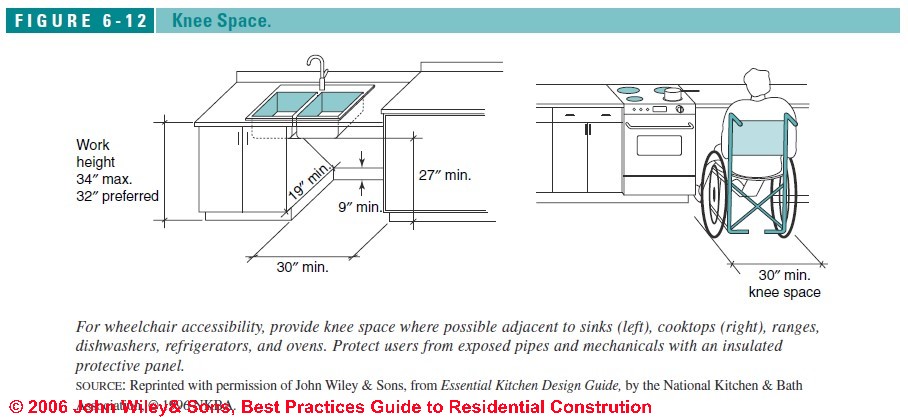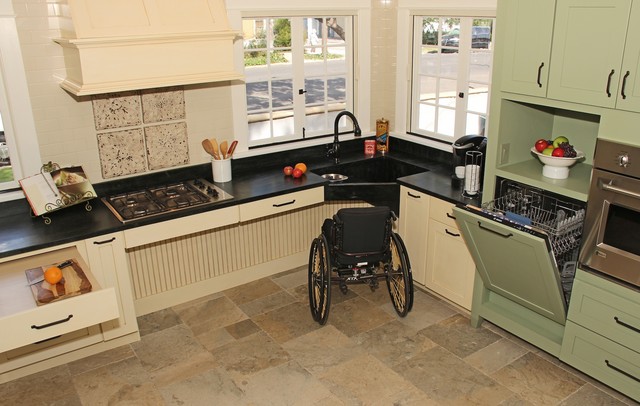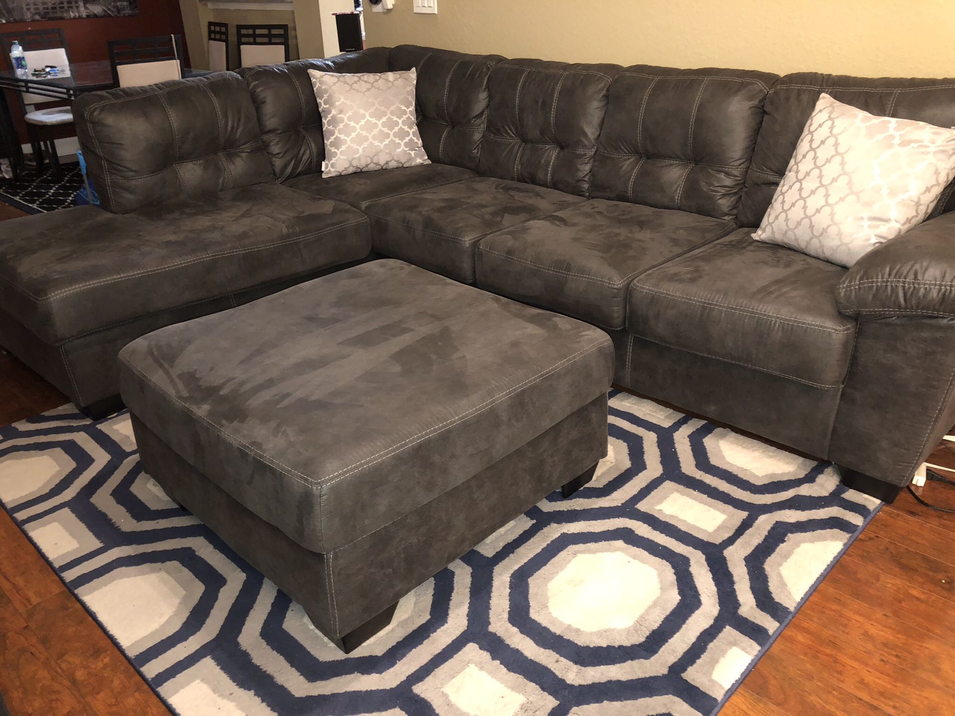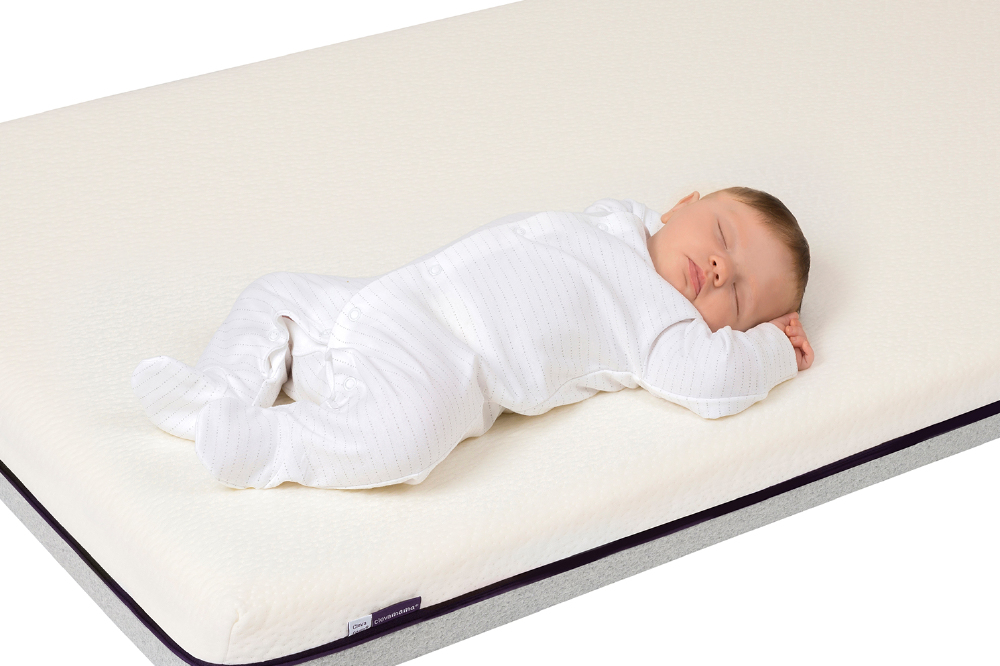1. Health and Safety Regulations for Commercial Kitchens
When designing a commercial kitchen, one of the top priorities should be ensuring that it meets all health and safety regulations. This includes following proper food handling and storage procedures, maintaining cleanliness and hygiene, and having proper waste disposal methods. It is important to also consider the safety of employees, such as providing proper training for handling equipment and using protective gear. Adhering to these regulations not only ensures the well-being of your staff and customers, but also helps avoid any legal issues that may arise.
2. ADA Requirements for Commercial Kitchen Design
The Americans with Disabilities Act (ADA) sets guidelines and standards for accessibility in public places, including commercial kitchens. This means that your kitchen design must consider the needs of individuals with disabilities, such as wheelchair accessibility, height requirements for counters and equipment, and proper spacing for maneuverability. In addition, it is important to have designated areas for employees with disabilities, such as accessible restrooms and workstations, to ensure equal opportunities for all individuals in the workplace.
3. Fire Safety Requirements for Commercial Kitchens
Commercial kitchens are at a higher risk for fire hazards due to the use of open flames and hot equipment. It is crucial to have proper fire safety measures in place to prevent accidents and minimize damage in the event of a fire. This includes having fire extinguishers readily available, installing fire suppression systems, and following proper maintenance and cleaning procedures for equipment. It is also important to have clearly marked emergency exits and evacuation plans in case of a fire.
4. Ventilation Requirements for Commercial Kitchens
Proper ventilation is essential for a commercial kitchen to maintain a safe and comfortable working environment. This includes having adequate air flow to remove heat, steam, and odors, as well as proper ventilation systems to remove any potential pollutants. Failure to have proper ventilation can not only lead to discomfort and health issues for employees, but also cause damage to equipment and affect the quality of food being prepared.
5. Plumbing Requirements for Commercial Kitchens
Plumbing is a crucial aspect of commercial kitchen design, as it is necessary for food preparation, dishwashing, and sanitation. It is important to have proper plumbing fixtures, such as sinks, drains, and grease traps, that are durable and meet health code requirements. Adequate water pressure and temperature must also be maintained for efficient and safe operations in the kitchen.
6. Electrical Requirements for Commercial Kitchens
In a commercial kitchen, there are multiple electrical appliances and equipment being used simultaneously. This means that the electrical system must be properly designed and installed to handle the load and prevent any potential hazards. It is important to have outlets and wiring that are up to code and can handle the power needs of the kitchen. Regular maintenance and inspections are also necessary to ensure the safety and efficiency of the electrical system.
7. Flooring Requirements for Commercial Kitchens
The flooring in a commercial kitchen must be able to withstand high levels of traffic, spills, and extreme temperatures. It should also be slip-resistant to prevent accidents and injuries. Materials like ceramic tile, epoxy, and vinyl are commonly used in commercial kitchens due to their durability and ease of cleaning. It is also important to have proper drainage in the flooring to prevent water and grease buildup, which can lead to safety hazards and sanitation issues.
8. Equipment Requirements for Commercial Kitchens
The equipment used in a commercial kitchen is a major investment and must be carefully chosen to meet the needs of the business. This includes considering the type and volume of food being prepared, space limitations, and energy efficiency. It is important to choose equipment that is durable, easy to clean, and meets safety standards. Regular maintenance and inspections should also be conducted to ensure the equipment is functioning properly and safely.
9. Space Requirements for Commercial Kitchens
Commercial kitchens require a significant amount of space to accommodate all the necessary equipment and allow for efficient workflow. It is important to have enough space for food preparation, cooking, storage, and cleaning. Adequate space also allows for proper ventilation and prevents overcrowding, which can lead to safety hazards. When designing a commercial kitchen, it is essential to carefully plan the layout to optimize the use of space and ensure a smooth operation.
10. Accessibility Requirements for Commercial Kitchens
In addition to ADA requirements, it is important to consider accessibility for all individuals in a commercial kitchen. This includes having proper access to equipment and workstations for employees, as well as making sure that customers with disabilities can easily navigate the space. This may include having adjustable counters and shelves, ramps, and adequate space for wheelchair users to move around comfortably.
Creating a Safe and Efficient Commercial Kitchen Design

Designing for Safety
 One of the most important aspects of
commercial kitchen design
is ensuring the safety of those who work in it. This not only includes the safety of employees, but also the safety of the food being prepared. In order to meet safety requirements, a commercial kitchen must have proper ventilation, fire suppression systems, and adequate spacing between equipment to prevent accidents.
Commercial kitchen design requirements
also dictate the use of non-slip flooring, proper lighting, and easy-to-clean surfaces to maintain a clean and safe environment.
One of the most important aspects of
commercial kitchen design
is ensuring the safety of those who work in it. This not only includes the safety of employees, but also the safety of the food being prepared. In order to meet safety requirements, a commercial kitchen must have proper ventilation, fire suppression systems, and adequate spacing between equipment to prevent accidents.
Commercial kitchen design requirements
also dictate the use of non-slip flooring, proper lighting, and easy-to-clean surfaces to maintain a clean and safe environment.
Efficiency and Workflow
 In addition to safety, a well-designed commercial kitchen should also prioritize efficiency and workflow. This means carefully considering the placement of equipment, such as ovens, refrigerators, and work stations, to minimize the need for employees to constantly move back and forth.
Commercial kitchen designers
must also take into account the flow of food preparation, from receiving ingredients to plating the final dish, to ensure a smooth and efficient process.
In addition to safety, a well-designed commercial kitchen should also prioritize efficiency and workflow. This means carefully considering the placement of equipment, such as ovens, refrigerators, and work stations, to minimize the need for employees to constantly move back and forth.
Commercial kitchen designers
must also take into account the flow of food preparation, from receiving ingredients to plating the final dish, to ensure a smooth and efficient process.
Meeting Health Codes
 Another important aspect of
commercial kitchen design
is meeting health codes and regulations. This includes proper sanitation practices, such as having designated areas for hand-washing and food storage, as well as following guidelines for food handling and temperature control. Designers must also consider the use of materials that are food-safe and easy to clean to maintain a hygienic environment.
Another important aspect of
commercial kitchen design
is meeting health codes and regulations. This includes proper sanitation practices, such as having designated areas for hand-washing and food storage, as well as following guidelines for food handling and temperature control. Designers must also consider the use of materials that are food-safe and easy to clean to maintain a hygienic environment.
Creating a Welcoming Atmosphere
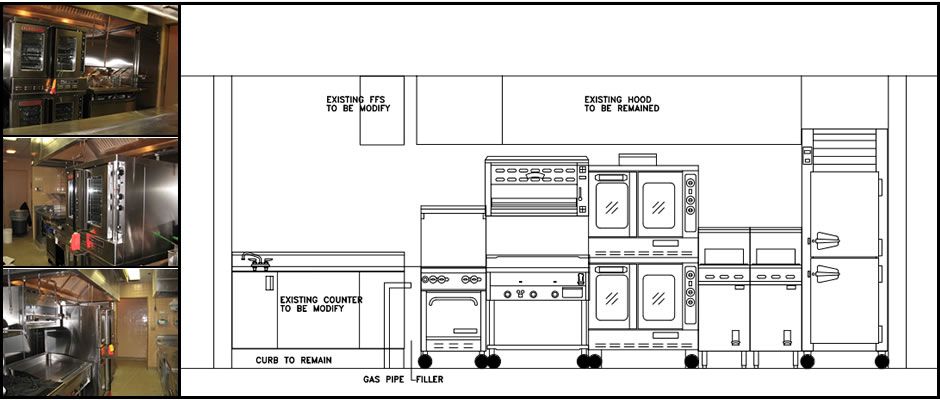 While safety, efficiency, and meeting health codes are essential in
commercial kitchen design
, it is also important to create a welcoming atmosphere for both employees and customers. This can be achieved through the use of appropriate lighting, comfortable seating for customers, and incorporating branding elements into the design. A well-designed commercial kitchen should not only be functional, but also visually appealing.
Overall,
commercial kitchen design
requires careful consideration of safety, efficiency, health codes, and creating a welcoming atmosphere. By following these requirements and working with experienced designers, restaurant owners can ensure a successful and profitable kitchen for their business.
While safety, efficiency, and meeting health codes are essential in
commercial kitchen design
, it is also important to create a welcoming atmosphere for both employees and customers. This can be achieved through the use of appropriate lighting, comfortable seating for customers, and incorporating branding elements into the design. A well-designed commercial kitchen should not only be functional, but also visually appealing.
Overall,
commercial kitchen design
requires careful consideration of safety, efficiency, health codes, and creating a welcoming atmosphere. By following these requirements and working with experienced designers, restaurant owners can ensure a successful and profitable kitchen for their business.



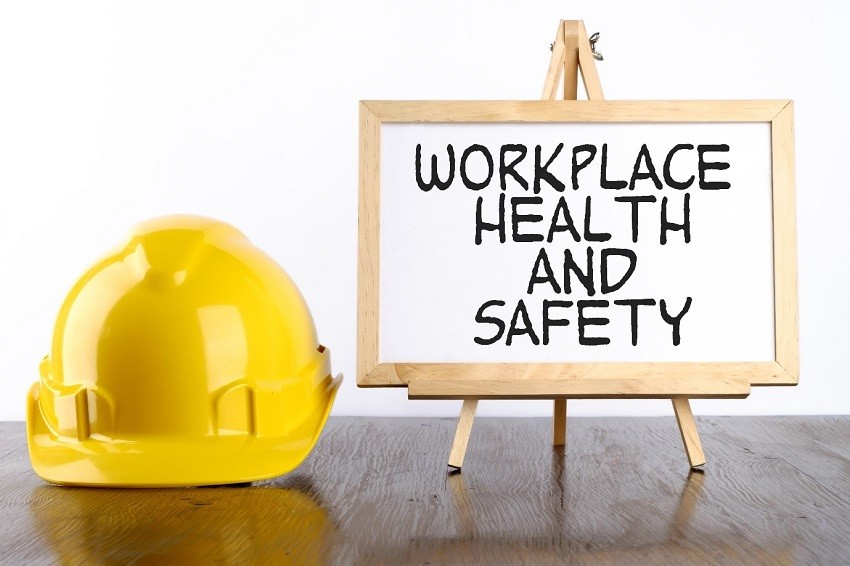

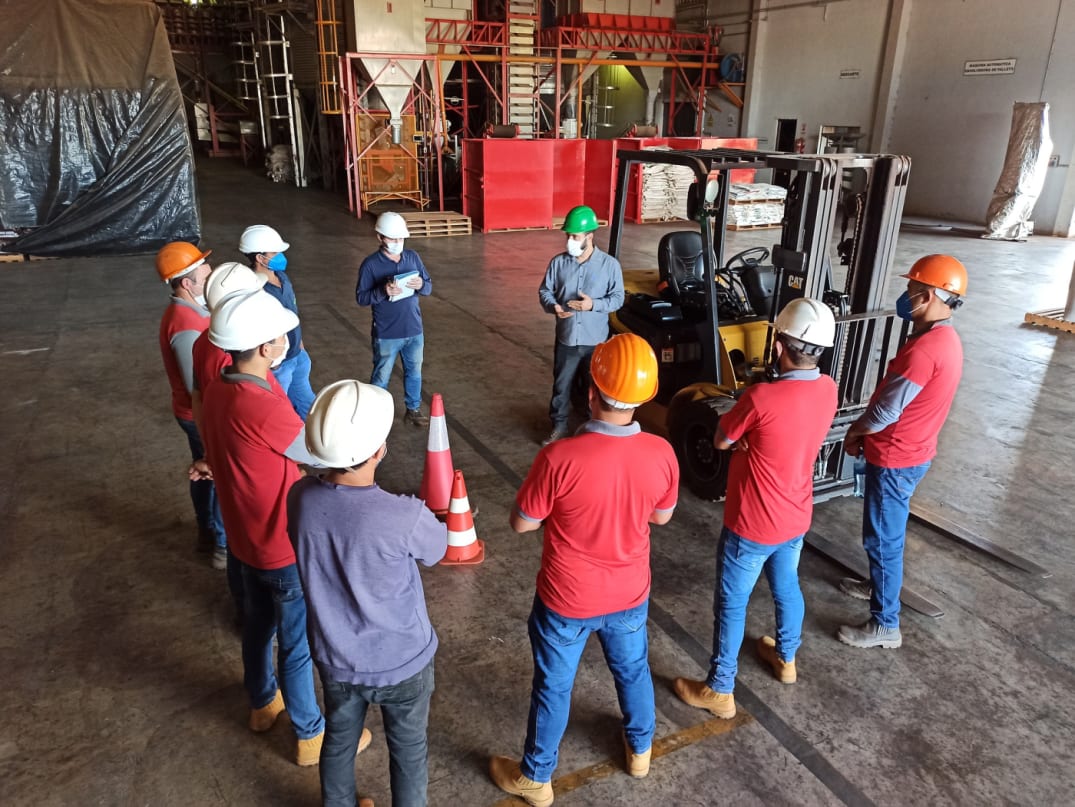




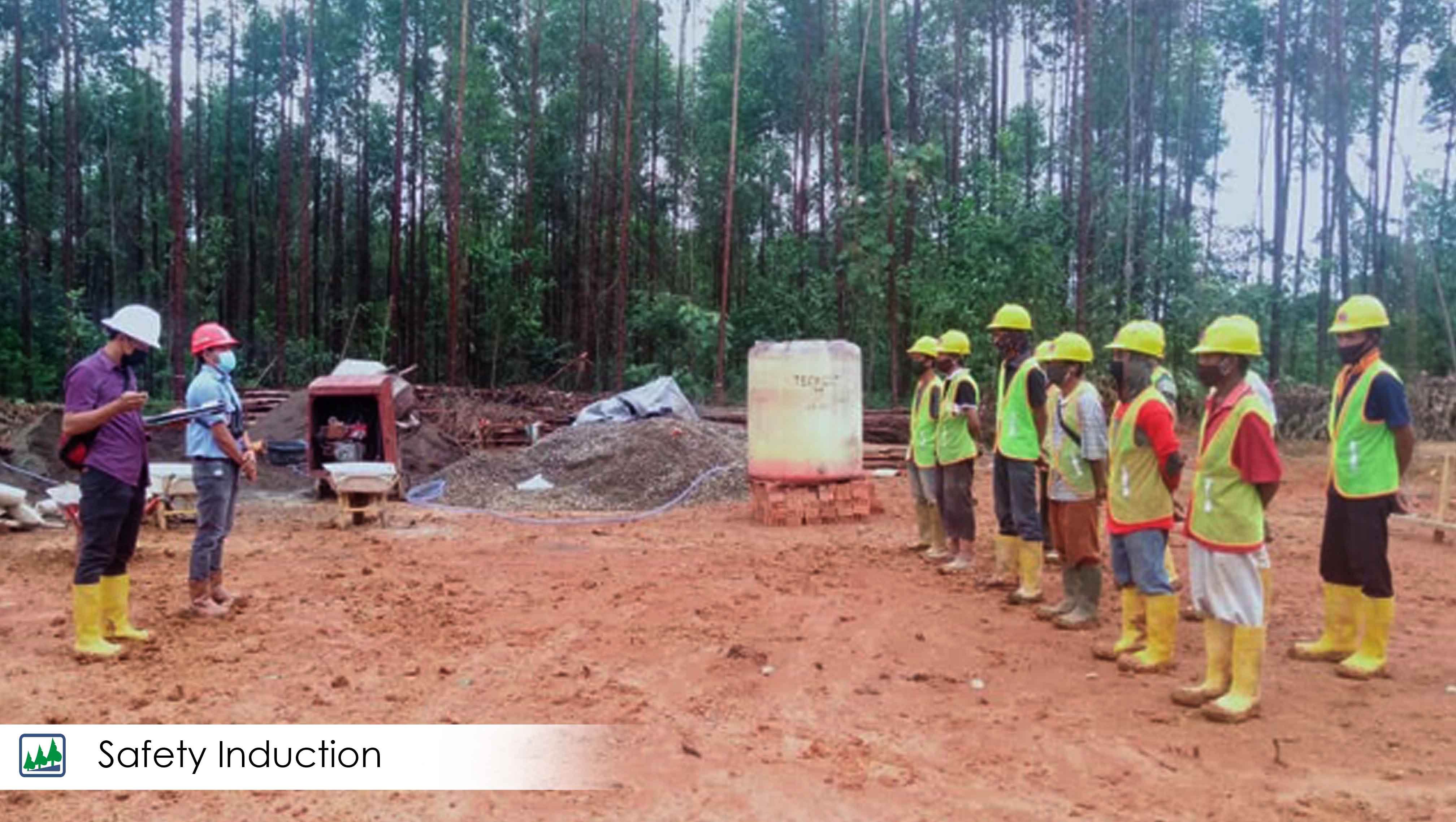





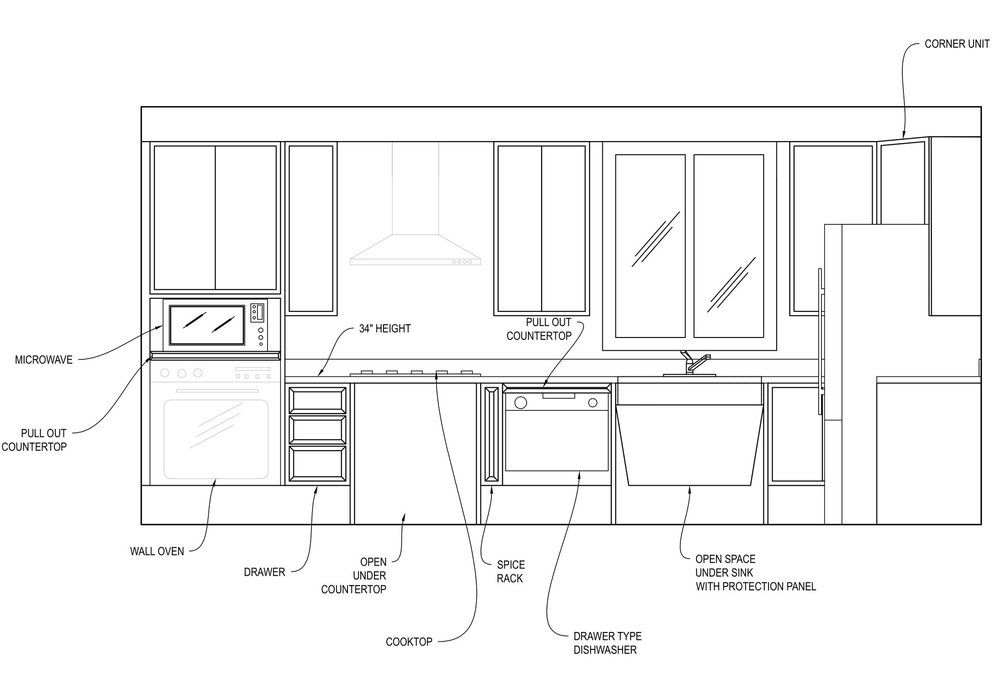











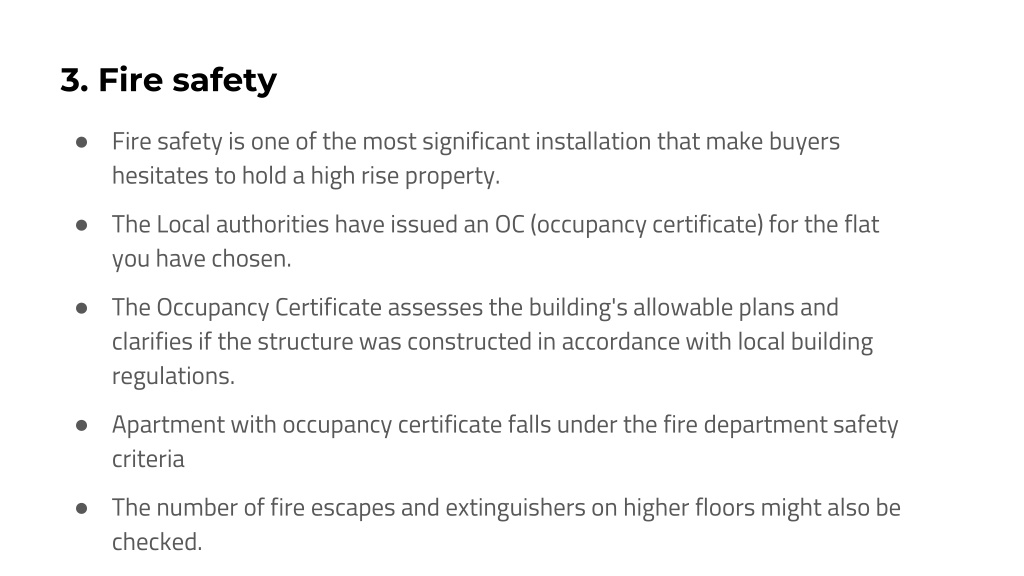




.jpg)


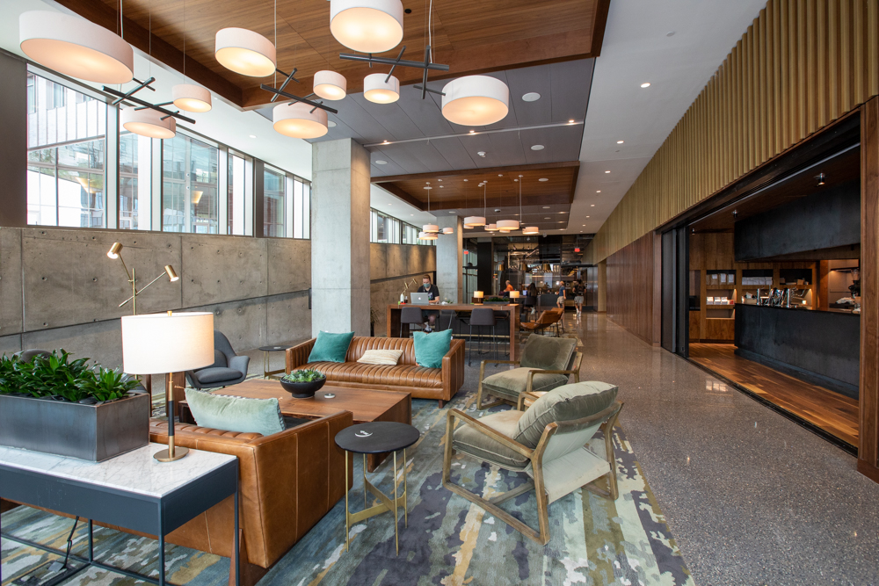
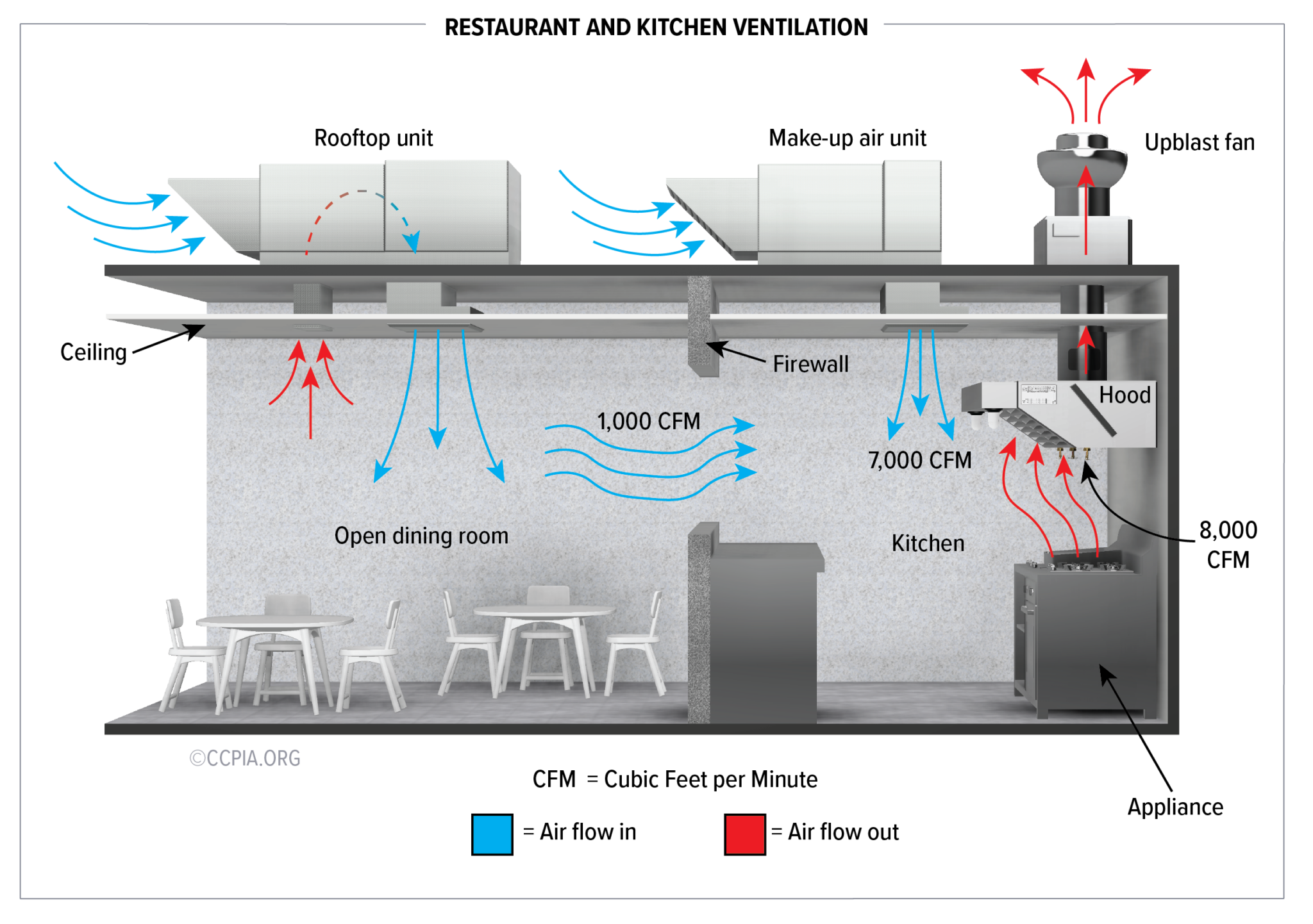
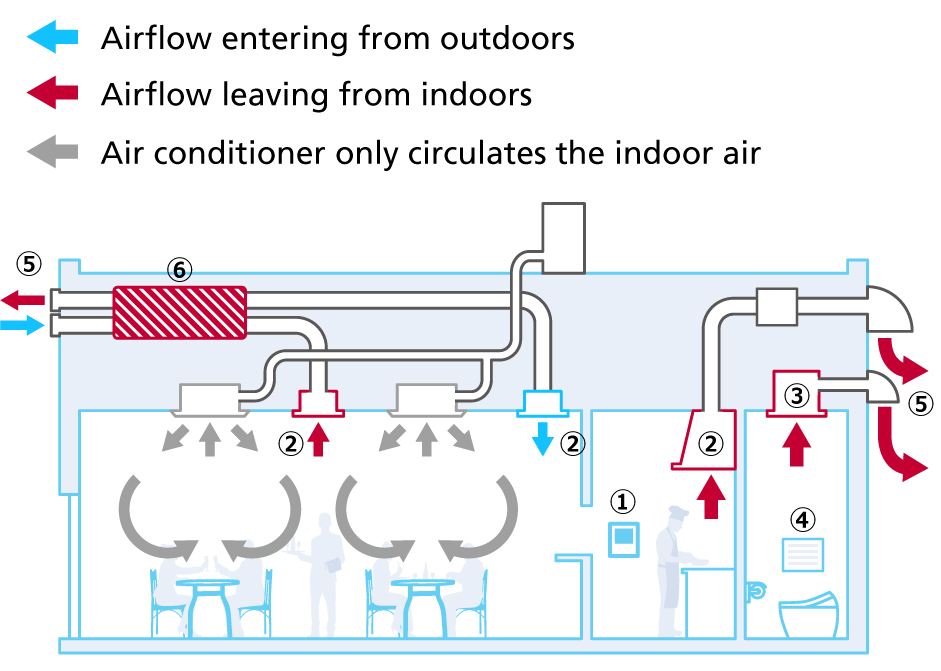
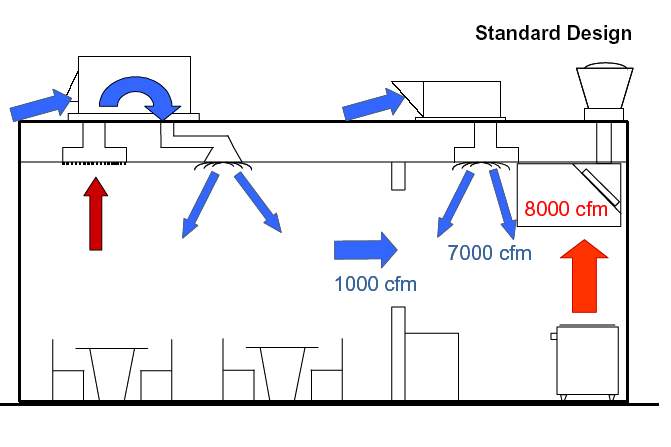












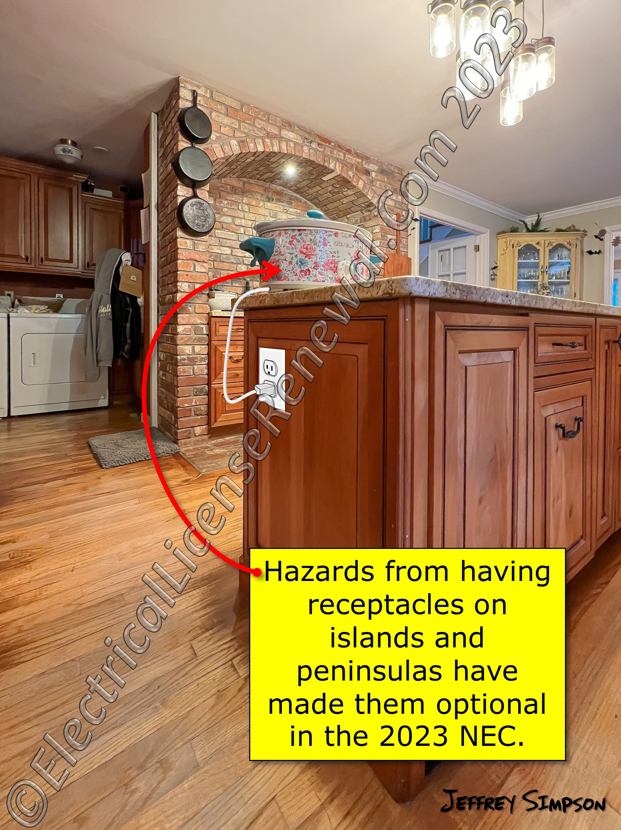


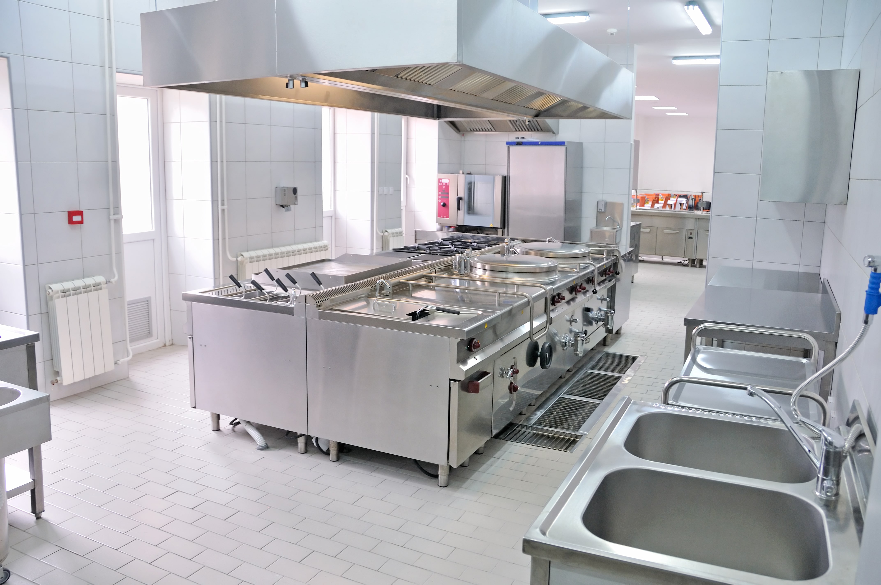
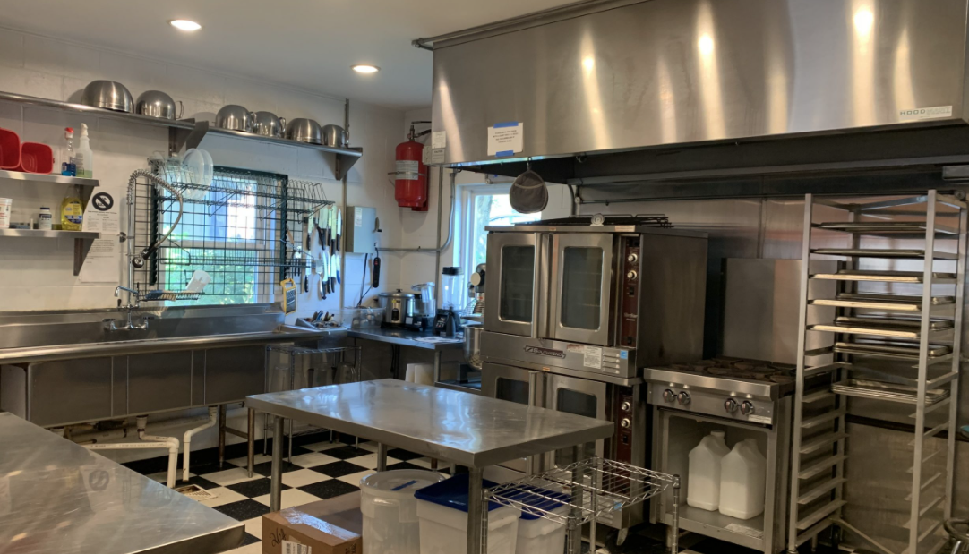
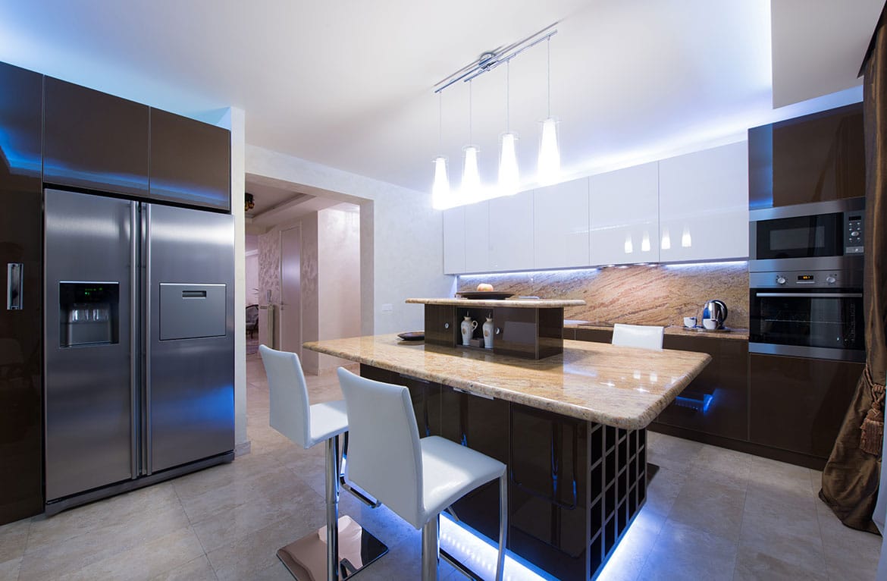
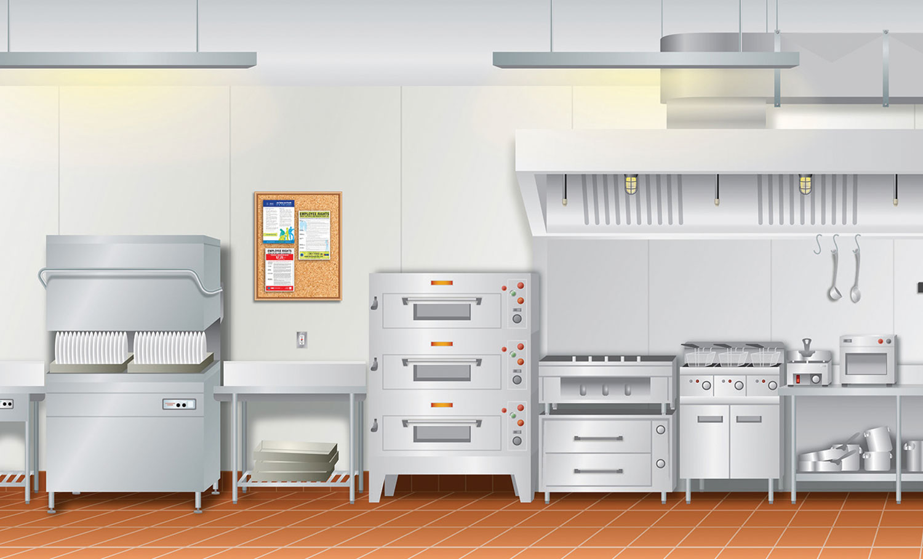
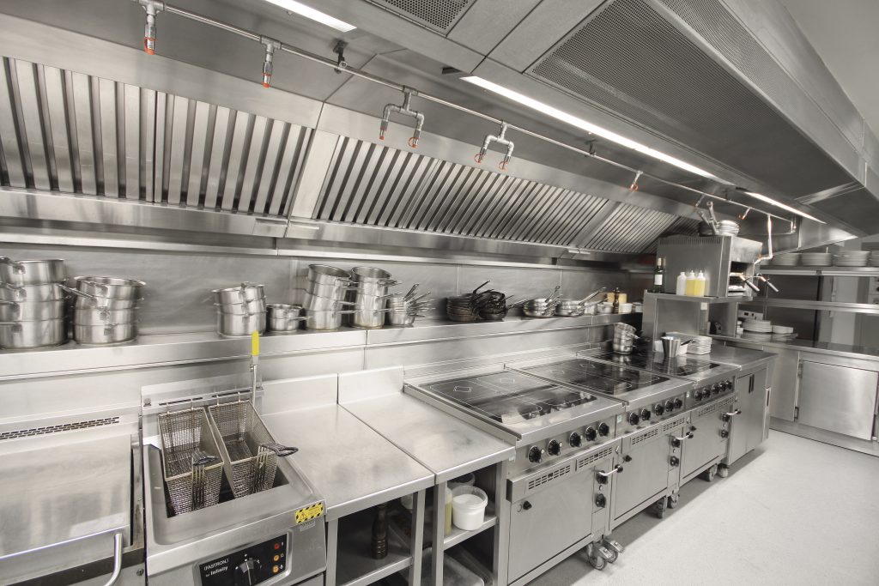

/kitchen-wiring-circuits-1152911-hero-bf47b2b8644d4277a27e01397ee0789f.jpg?strip=all)




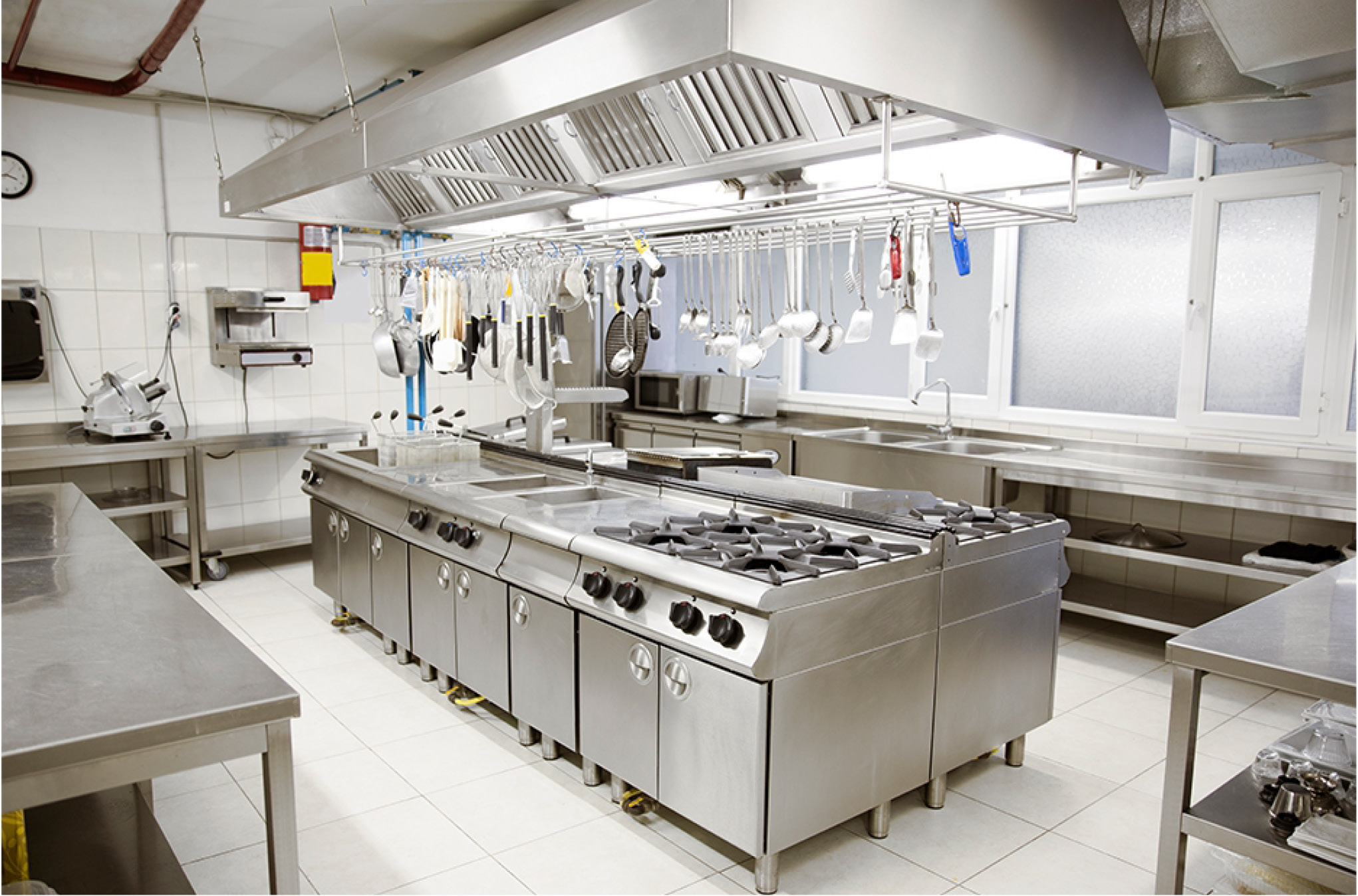
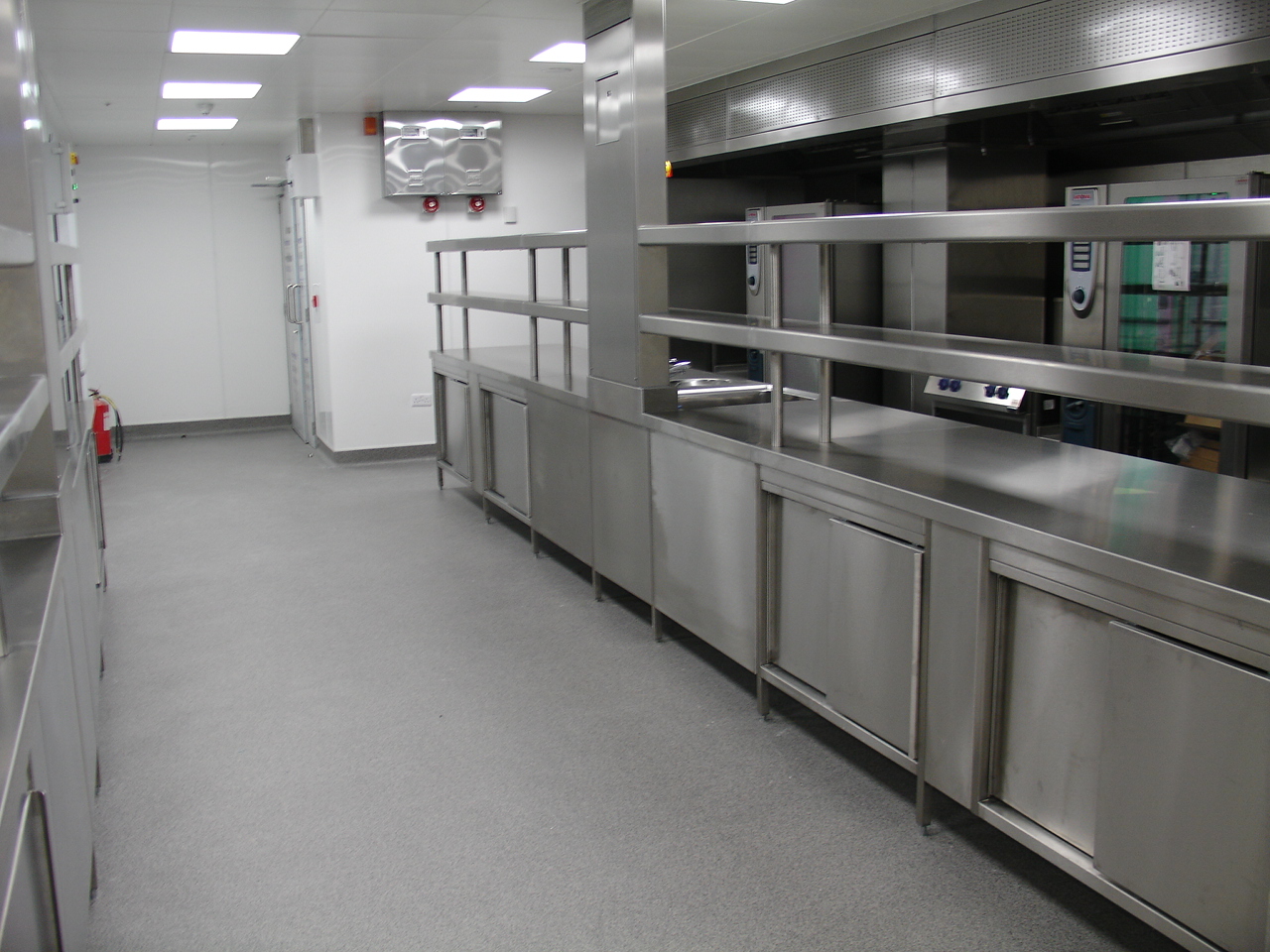
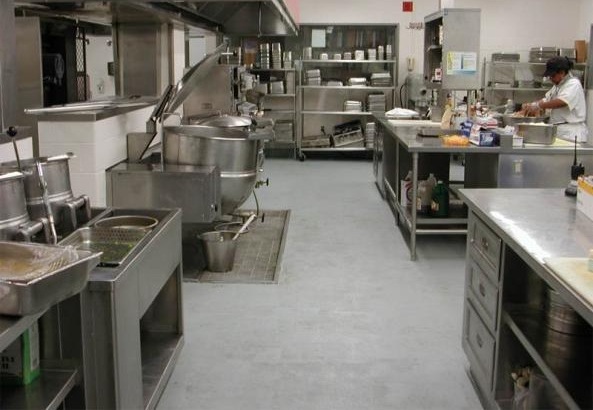



.jpg)
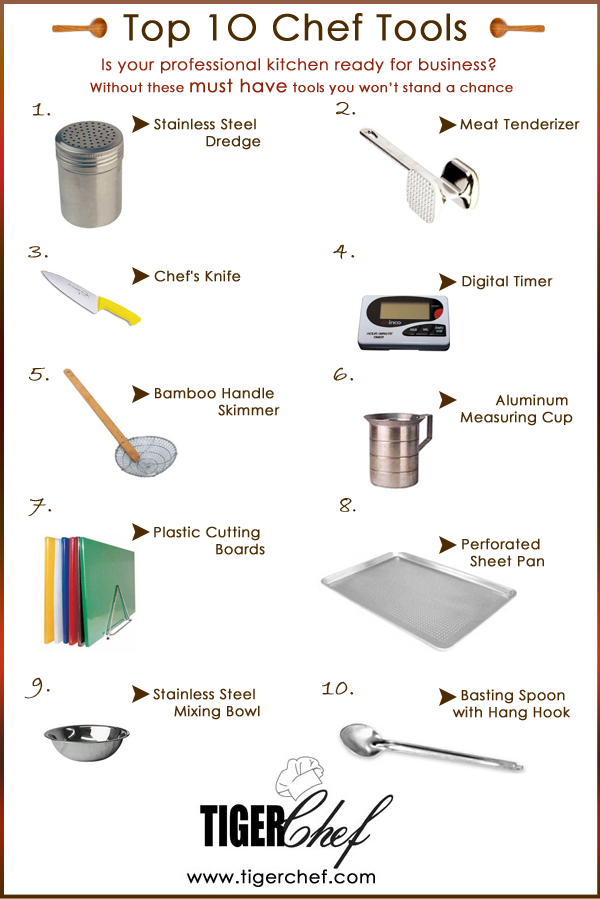




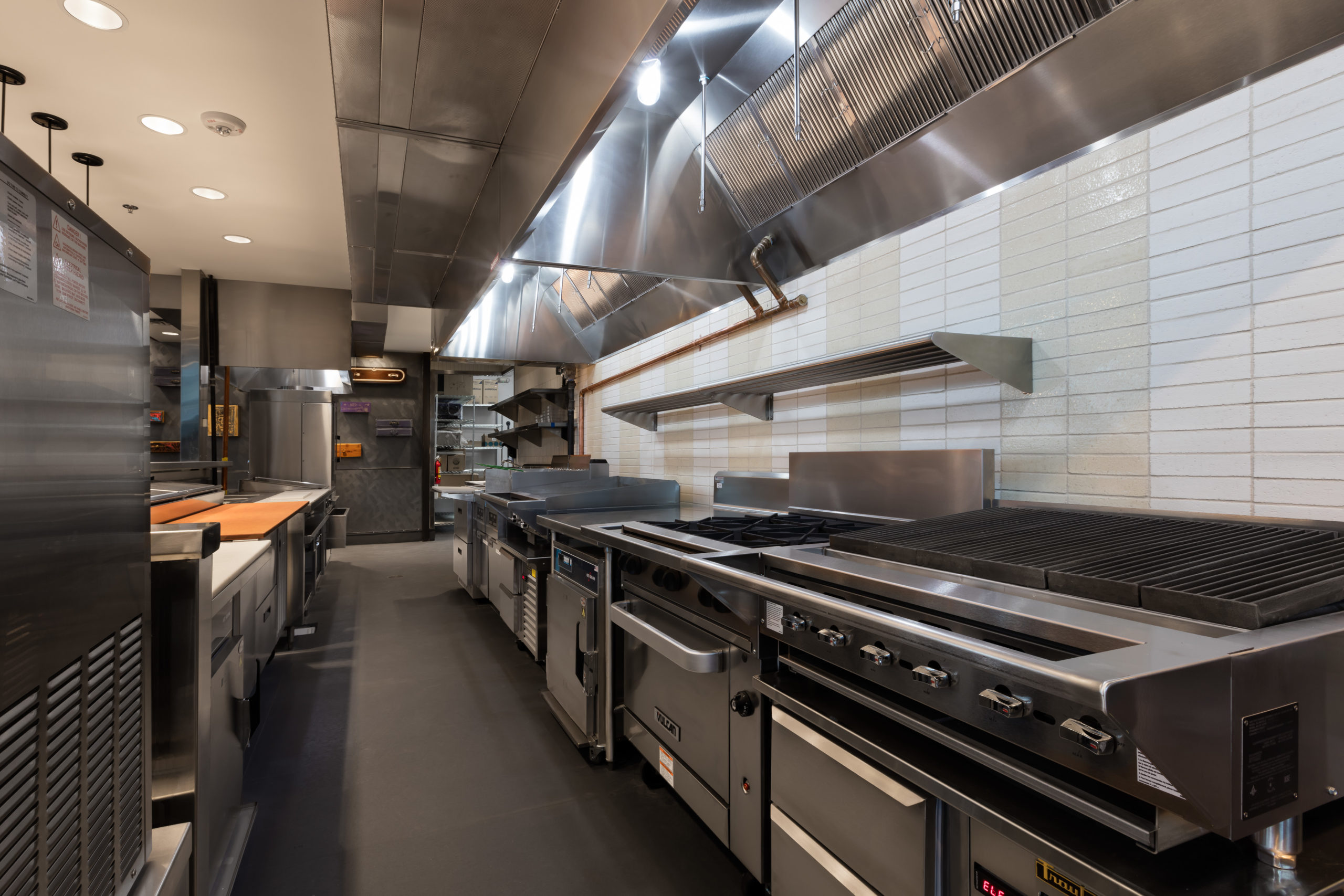
/commercial-kitchen-equipment-checklist-2888867-v7-5ba4fe764cedfd0050db4afa.png)



