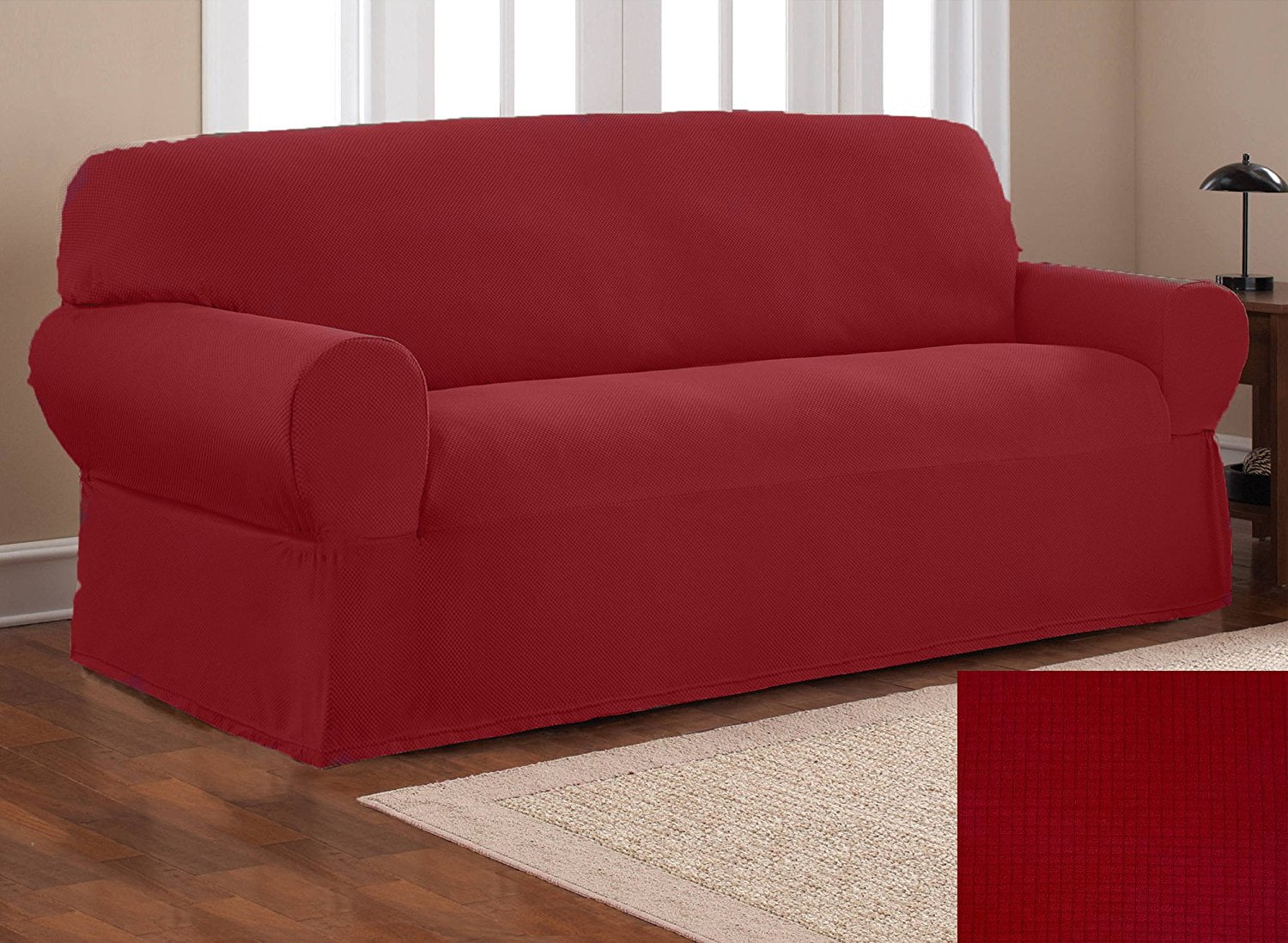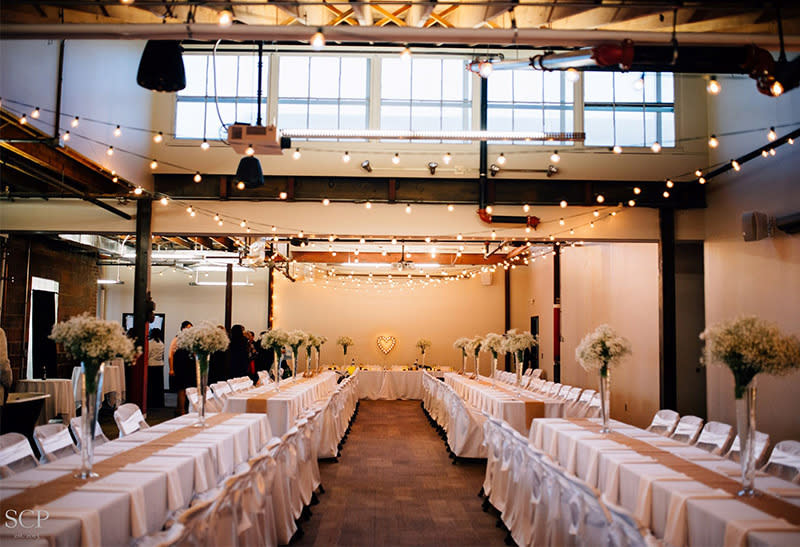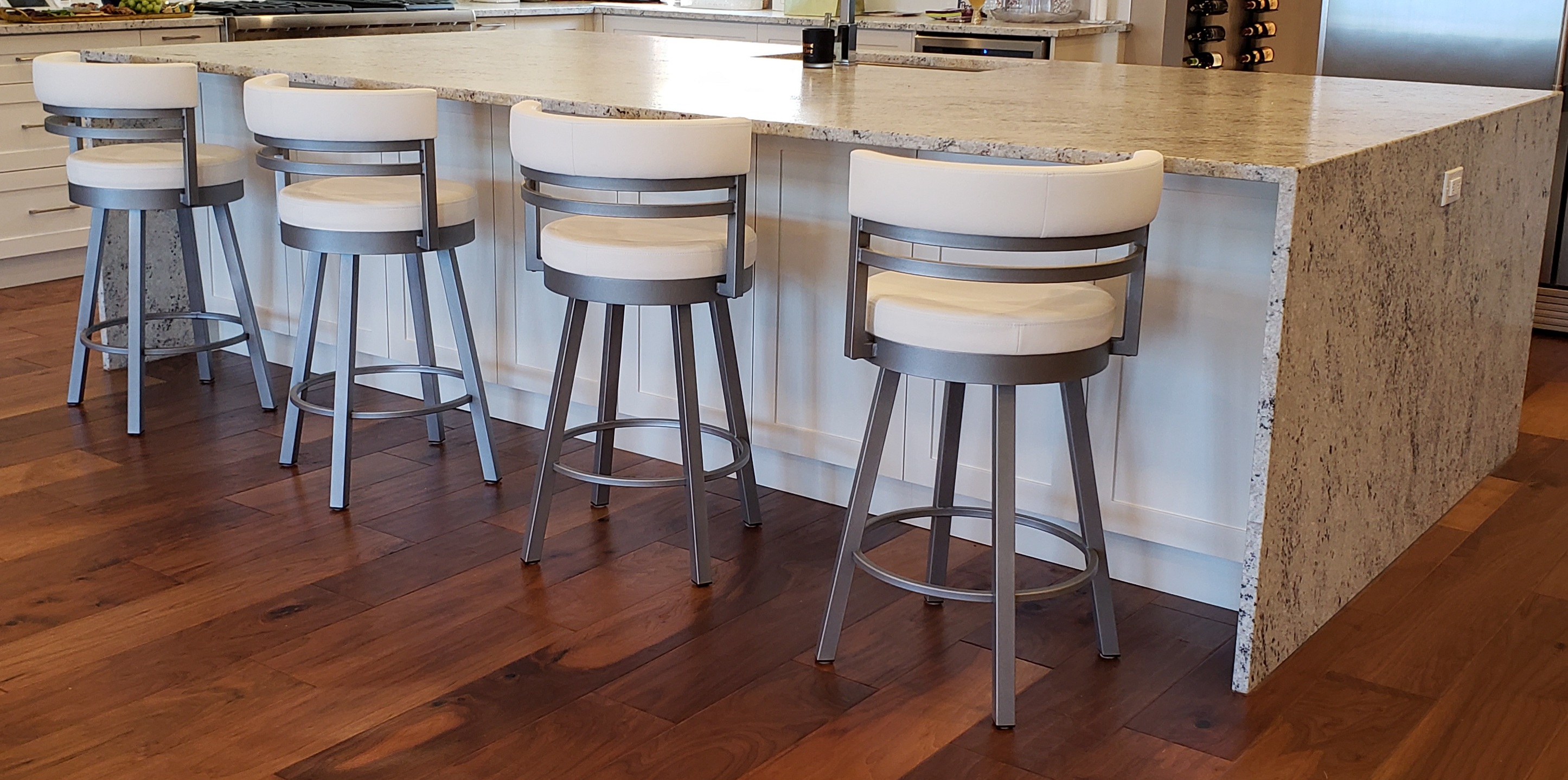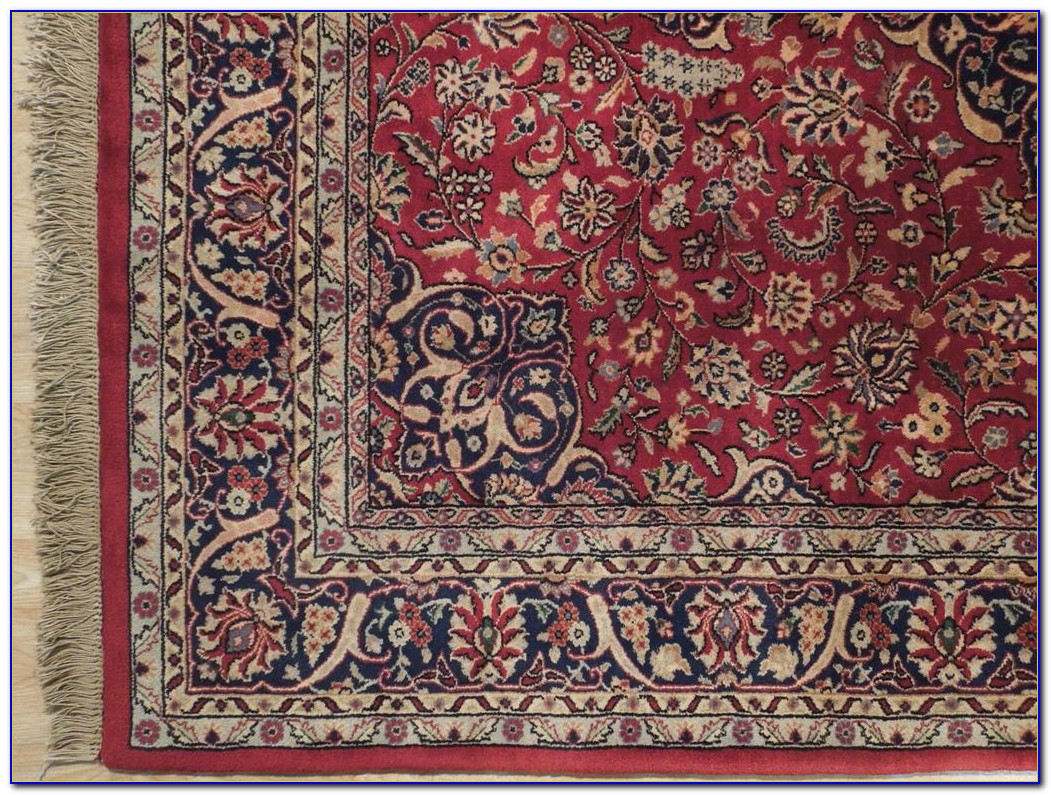Constructing a commercial broiler chicken house requires thoughtful consideration of insulation and ventilation. It is important to keep in mind the comfort of the chickens and to remind the farmer or builder to keep the amount of ventilation he or she is providing at the right rate in order to avoid a stale or too dry air. On the other hand, over-ventilation could lead to a draft which is not good for the chickens either. In order to determine the proper amount of ventilation for a broiler house, the farmer must be aware of the factors that affect it, such as outside temperature, humidity, and other air pollutants. In order to provide proper insulation, it is important to consider the location and the size of the poultry house. Local climate, building materials, and environmental conditions all contribute to determining the insulation requirements of a commercial broiler house. All structures should be well-sealed in order to retain heat, and the location should be appropriately chosen to keep the building away from areas with strong winds. Additionally, the building material used should be of high quality and durable. Ventilation is an essential component to consider when constructing a commercial broiler chicken house. It is important to provide enough air flow to improve the comfort of the chickens, while not allowing too much draft to occur. A properly designed and managed broiler house should have enough ventilation to allow for air exchange between the inside and the outside while avoiding the detrimental effects of over-ventilation. The best ventilation system will ultimately depend on the size of the house, local climate, and building materials.Commercial Broiler Chicken House Design: Insulation and Ventilation Considerations
Lighting is an important factor to consider when designing a commercial broiler chicken house. Choosing the right kind of lights for the house can be the deciding factor in how productive the birds in the house will be. It is important that the light is of an appropriate intensity and duration; too much light can lead to stress on the birds, while too little light can lead to reduced activity and production. Some of the more common lights used in broiler houses include LED, HPS (high-pressure sodium), and MH (metal halide). While all of these lights have their own benefits, LED lighting is often seen as the most “green” option due to its energy efficiency. On the other hand, HPS and MH provide an increased intensity of lighting, making them a good choice for larger areas. However, each type of light has its own particular drawbacks, and it is important to weigh the benefits and drawbacks when making a decision. Another important factor to take into consideration when designing the lighting for a commercial broiler house is how the light will be distributed inside the house. One common lighting strategy is referred to as “barn lighting”, in which lights are mounted on brackets attached to the walls and ceiling of the house. This method allows for natural lighting and air flow, and when done correctly will ensure that every area in the house is illuminated evenly.Lighting for Broiler House Design
The type of commercial poultry house that is chosen for a particular purpose will depend drastically on a variety of factors, such as size, climate, environmental factors, and cost. Some of the more popular constructions used for a commercial broiler house include cages, deep litter, and hoop housing. Each of these has its own benefits and drawbacks, and the appropriate option for a given application will depend on the needs and goals of the farmer. Cages are often the most expensive, but most efficient, option for housing chickens. They provide the birds with shelter from external threats and the ability to regulate their own temperature. Caged birds can also be easily monitored and caretaker, making them a great choice for large-scale production. However, cages are not very efficient when it comes to feeding and waste disposal, and they can be difficult to properly ventilate. Deep litter is a cheaper and simpler option for housing chickens. The birds are allowed to feed and rest on the ground, either directly on the dirt or on a bed of straw, shavings, or another type of litter. This method is more efficient in terms of space utilization and feed utilization, however it can be quite smelly and requires constant monitoring for health. Deep litter also requires much more frequent additions of litter than caged housing.Poultry House Construction Options
The materials chosen for the roof, walls, and floor of a commercial broiler house must be suitable for the environment in which the house will be located, as well as the purpose it will serve. The materials utilized for the construction of the house should be strong enough to provide a proper shelter and insulation for the birds, while also being easy to clean and maintain. The roof of a chicken house must be designed in such a way that it can adequately protect the birds from the elements, while still providing adequate ventilation to maintain a comfort level for the birds. The roof should be able to shed water quickly and provide enough shade from the sun if necessary. It is also important to make sure that the materials used for the roof are durable and resistant to damage from elements such as rain and hail. Walls and floors are also important considerations when constructing a poultry house. Walls need to be well insulated and designed so that they can provide the chickens with the best possible shelter during cold weather, while still allowing enough air flow and ventilation to maintain a comfortable environment for the birds. The floor should also be designed in a way that it can provide the birds with maximum comfort and safety while still being easy to sanitize.Roof, Walls, and Floor Design Considerations
The temperature and humidity within a commercial broiler chicken house must be monitored and adjusted appropriately in order to maintain the health of the birds and keep them comfortable. The temperature of the house should ideally stay between 18-23 °C during the day and 18-21 °C at night. Humidity should also be managed in order to make sure it stays between 35-70%, with lower humidity being ideal. Air flow and ventilation play an important role in managing the temperature and humidity in the poultry house. In general, increased air flow and ventilation will result in a lower temperature and higher humidity. On the other hand, decreased air flow and ventilation will result in a higher temperature and lower humidity. In addition to controlling air flow and ventilation, temperature and humidity can also be managed by appropriately utilizing insulation. The insulation should be designed in such a way that it can keep the building warm in cold weather while still allowing for ventilation to occur. In hot weather, the insulation should be designed in such a way that it does not cause too much heat to be retained, which could lead to drastic temperature increases and potential death of the birds.Temperature and Humidity in Broiler Chicken House Design
The space requirements of a commercial broiler chicken house should be carefully considered in order to make sure that the birds have enough space to thrive. Chickens need enough room to move, feed, drink, and rest, in addition to access to fresh air and places for them to roost. Generally, a good rule of thumb is to provide each bird with at least one square foot of living space. In addition to providing enough space for the birds to roam, it is also important to design the layout of the house in such a way that it allows easy access to food and water, as well as easy access to the outside environment. The walls of the house should also be designed in such a way that they are at least six feet tall in order to give the birds enough room to move around. When designing the layout of a commercial broiler house, it is important to also consider the number of birds that will be placed inside. It is a good idea to consider more space than necessary to give the birds room to move if they increase in number. It is also important to design the house in such a way that it can be easily and quickly cleaned periodically.Space Requirements in Broiler House Design
When planning to construct a commercial broiler chicken house, it is important to consider the site on which it will be placed. Some factors to take into consideration include climate, local environment, and proximity to other poultry and livestock farms. The site selection should be carefully planned in order to maximize the efficiency of the poultry house. In a cold climate, it is important to choose a site that is well-sheltered from the cold weather, while still providing enough air flow and ventilation. Proximity to sources of water and electricity should also be considered. In hot climates, the site should be chosen in such a way that it provides sufficient shade and does not have direct exposure to hot air. It is also important to take into consideration the environment in the area surrounding the site. The safety of the birds should be of utmost concern, and the site should be far away from areas with many predators or other animals that could pose a danger to the chickens. The site should also be located away from other poultry and livestock farms in order to prevent contamination and disease spread.Site Selection Considerations For Broiler House Design
The design of the feeders and waterers in a commercial broiler chicken house should be carefully considered in order to ensure that the birds have adequate access to feed and water. Properly designed feeders and waterers have the potential to drastically improve the health of the chickens and their overall productivity. Feeders should be placed in such a way that they provide the birds with easy access to feed, while also avoiding the risk of contamination from fecal material. It is important to make sure that the feeders are designed in such a way that they don’t waste feed and can easily be kept clean. Waterers should also be placed in such a way that they provide the birds with easy access to water, while still avoiding the risk of contamination from dirt and other materials. In general, it is important to make sure that the design of the feeders and waterers are suitable for the particular type of birds that will be housed in the poultry house. Feeders and waterers for chickens should be designed differently than those for ducks or geese, for example. It is also important to ensure that the feeders and waterers are of a high quality in order to avoid problems with leakage and damage.Feeders And Waterers Considerations In Broiler House Design
When constructing a commercial broiler chicken house, the heating and cooling needs of the house should be taken into consideration in order to ensure the comfort and health of the birds. Heating and cooling systems should be designed in such a way that they can maintain a comfortable temperature while also keeping the amount of energy used to a minimum. The most common methods of heating a chicken house include forced air heating and radiant heating. Forced air heating is often the most cost effective option, as it requires minimal energy to produce and distribute heat. Radiant heating, on the other hand, can provide comfortable temperatures in the house with a lower energy cost, but can be more expensive to install than forced air heating. In general, the best option for heating will depend on the size of the house and the local climate. When it comes to cooling, there are a variety of options, ranging from natural ventilation to mechanical cooling systems. Natural ventilation is often the most cost effective option, as it requires minimal energy to produce cool air flow in the house. Mechanical cooling systems, on the other hand, can provide more consistent temperatures in the house but require more energy to run. As with heating, choosing the right cooling system will depend on the size of the house and the local climate.Broiler House Heating and Cooling Considerations
Essential Criteria for Optimal Broiler Chicken House Design
 Designing an ideal and functional commercial broiler chicken house is essential for the success and productivity of a poultry business. There are
several essential criteria
to consider when choosing the perfect design for a poultry production facility.
Designing an ideal and functional commercial broiler chicken house is essential for the success and productivity of a poultry business. There are
several essential criteria
to consider when choosing the perfect design for a poultry production facility.
Climate Control
 The poultry environment must be regulated to ensure healthy and successful bird production. The ideal commercial broiler chicken house design must have an efficient climate control system installed. It should be equipped with a heating system as well as a cooling system that are properly calibrated and functioning to optimal temperatures for the needs of the birds.
The poultry environment must be regulated to ensure healthy and successful bird production. The ideal commercial broiler chicken house design must have an efficient climate control system installed. It should be equipped with a heating system as well as a cooling system that are properly calibrated and functioning to optimal temperatures for the needs of the birds.
Ventilation and Air Exchange
 Adequate ventilation and air exchange are key components in poultry production. The optimal commercial broiler chicken house design must have properly placed windows and ventilators that maintain the ideal air quality and temperature. Proper insulation is also needed to help maintain the ideal air temperature.
Adequate ventilation and air exchange are key components in poultry production. The optimal commercial broiler chicken house design must have properly placed windows and ventilators that maintain the ideal air quality and temperature. Proper insulation is also needed to help maintain the ideal air temperature.
Lighting
 Adequate lighting is crucial for poultry production. The commercial
broiler chicken house
design must include a lighting system that provides optimal levels and distribution of light. The lighting system must be adjustable for different production phases.
Adequate lighting is crucial for poultry production. The commercial
broiler chicken house
design must include a lighting system that provides optimal levels and distribution of light. The lighting system must be adjustable for different production phases.
Broiler Flooring
 The
commercial chicken house
flooring must be efficient in protecting birds and also be adapted to the specific bird type and production cycle. It must help in reducing the amount of dust and moisture and should have an efficient drainage system in place.
The
commercial chicken house
flooring must be efficient in protecting birds and also be adapted to the specific bird type and production cycle. It must help in reducing the amount of dust and moisture and should have an efficient drainage system in place.


























































