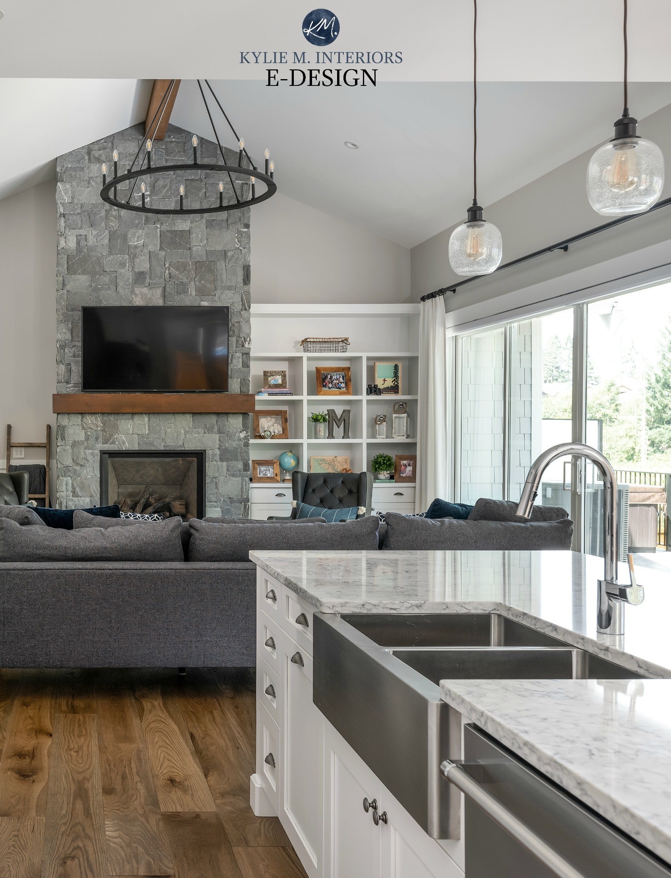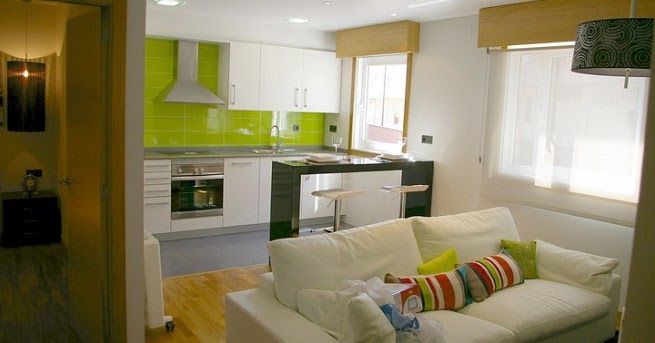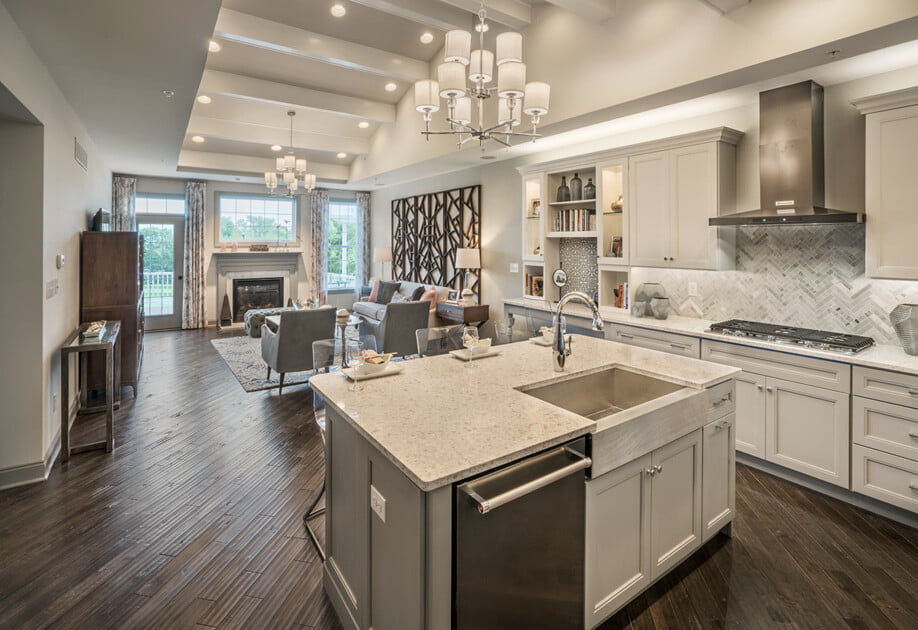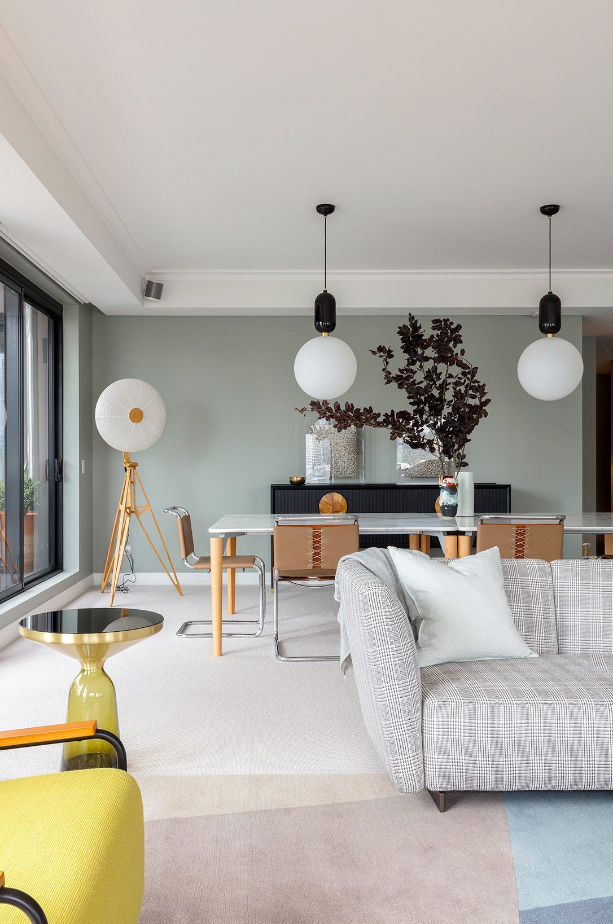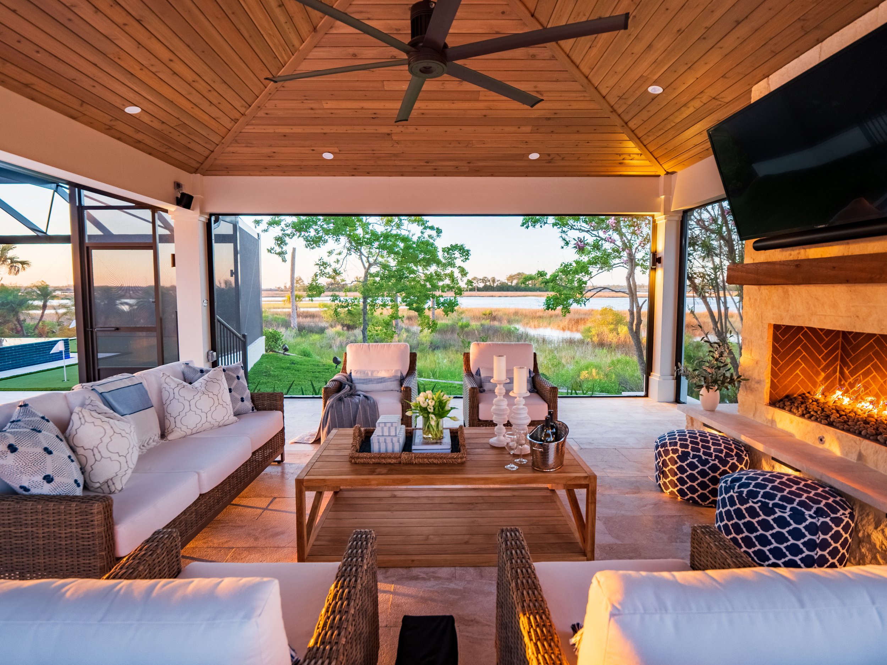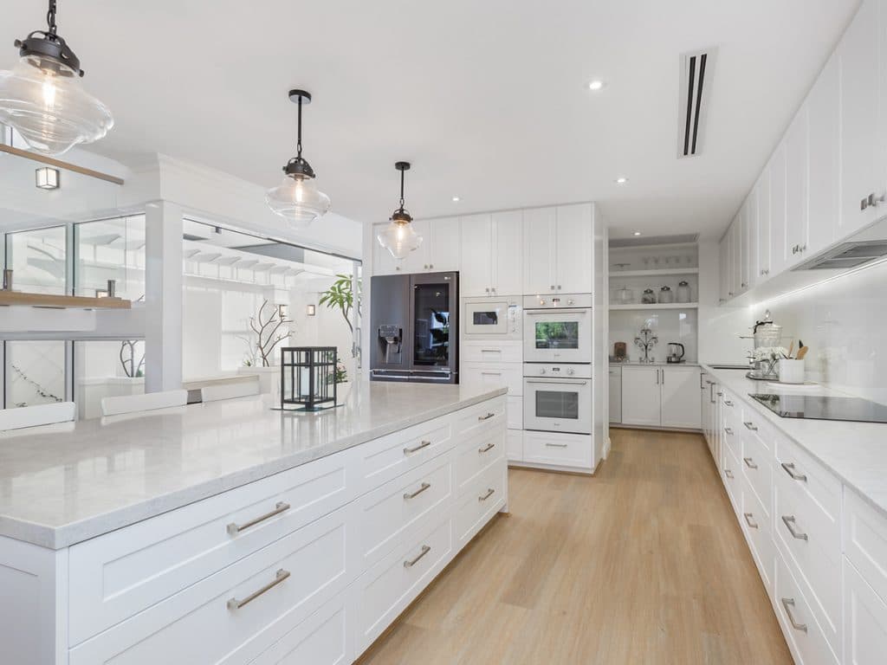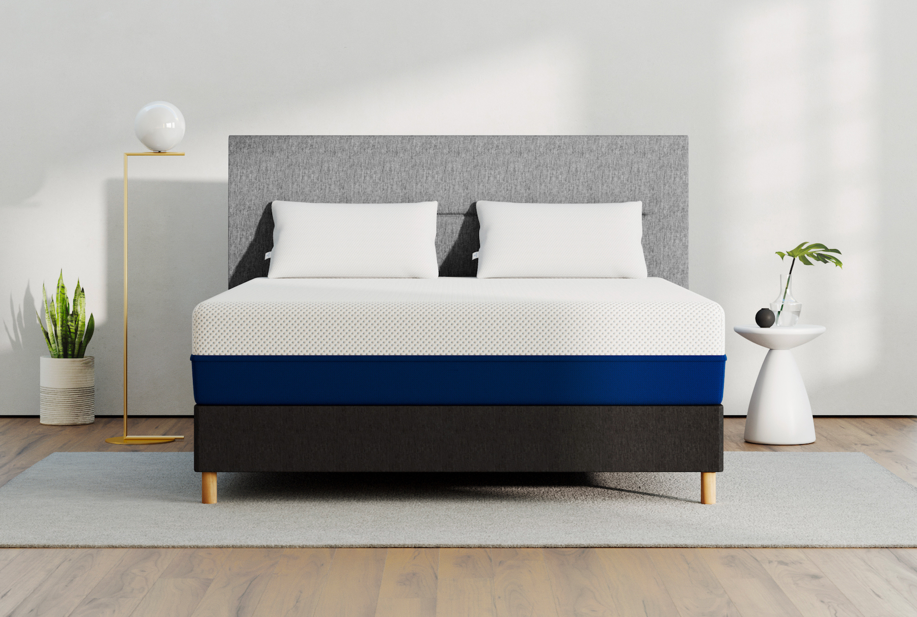Open concept living rooms and kitchens have become a popular trend in modern home design. This style of layout combines the two most used spaces in a home, creating a seamless flow between the kitchen and living room. It not only adds more space to your home but also allows for easier socializing and entertaining. Let's explore the benefits and ideas for combining your kitchen and living room.Open Concept Living Room and Kitchen
There are endless possibilities when it comes to combining your kitchen and living room. One idea is to create a large island that serves as a functional and social gathering space. The island can also act as a divider between the kitchen and living room, providing a sense of separation while maintaining the open concept feel. Another idea is to incorporate a breakfast nook or dining area into the living room space, making it easier to entertain while cooking. The key is to find a layout that works best for your lifestyle and home.Combining Kitchen and Living Room Ideas
A kitchen and living room combo may seem like a challenging task, but with the right design, it can be a beautiful and functional space. One way to create a cohesive look in a combined space is to use the same flooring throughout. This will give the illusion of a larger space and create a seamless transition between the two areas. Another idea is to use similar colors and materials in both the kitchen and living room, such as matching countertops or cabinets, to tie the two spaces together.Kitchen and Living Room Combo
An integrated kitchen and living room is perfect for those who love to host and entertain. By combining the two spaces, you can easily interact with your guests while preparing food or drinks. To make the most out of this layout, consider adding a bar or beverage station in the living room area. This will allow your guests to help themselves and keep the kitchen space free for cooking and food preparation.Integrated Kitchen and Living Room
The design of a combined kitchen and living room is crucial in creating a functional and visually appealing space. One popular design is the L-shaped layout, where the living room and kitchen are positioned on two adjacent walls, forming an L-shape. This design allows for easy flow between the two spaces and can also provide extra counter and storage space in the kitchen. Another design option is to create a galley-style kitchen with a long island that extends into the living room, creating a space for both cooking and dining.Combining Kitchen and Living Room Design
An open plan kitchen and living room is a popular choice for those who want to maximize space and create a modern and airy feel. This layout removes any barriers between the two spaces, creating a seamless flow and making the home feel larger. To make the most out of this design, consider incorporating large windows or glass doors to bring in natural light and give the illusion of an even bigger space.Open Plan Kitchen and Living Room
Combining your kitchen and living room doesn't mean you have to sacrifice style or functionality. In fact, it can be a great opportunity to create a cohesive and unique look in your home. One way to achieve this is by using bold and contrasting colors in the kitchen and living room. For example, you can have a white kitchen with a bold colored backsplash, and a matching accent wall in the living room. This will create a visual connection between the two spaces while still keeping them distinct.Kitchen and Living Room Combination
The layout of a combined kitchen and living room will depend on the size and shape of your space. It's essential to consider the flow and functionality when deciding on a layout. For smaller spaces, a U-shaped kitchen with a small island can work well, while larger spaces can accommodate an L-shaped or galley-style layout. It's crucial to leave enough space between the two areas for easy movement and to avoid a cramped feel.Combining Kitchen and Living Room Layout
Designing a kitchen and living room combo requires careful planning and consideration. When choosing the design, think about the overall theme and style of your home. You can opt for a cohesive look with matching materials and colors, or you can create a contrast by incorporating different styles and textures. Another important factor is storage, as both the kitchen and living room will require ample space for storage. Consider incorporating built-in shelves or cabinets to keep the space clutter-free.Kitchen and Living Room Combo Design
The combination of a kitchen and living room can create a multi-functional and versatile space. It can be used for cooking, dining, entertaining, and even as a workspace. To make the most out of this space, consider adding a designated area for your home office or a cozy reading nook. You can also incorporate a TV or home theater system for a more relaxed and casual living room experience. The possibilities are endless when it comes to a combined kitchen and living room space.Combined Kitchen and Living Room Space
Creating a Spacious and Functional Home with a Combined Kitchen and Living Room

Maximizing Space and Flow
 Combining the kitchen and living room is a popular trend in modern house design, and for good reason. This layout not only creates a larger and more open space, but it also improves the flow and functionality of the home. By removing walls and barriers between the two rooms, you are essentially creating one big multi-functional space that can be used for cooking, dining, entertaining, and relaxing. This not only makes the space feel more spacious, but it also allows for better communication and interaction between family members and guests.
Open Concept Living
One of the main benefits of combining the kitchen and living room is the concept of open living. With this layout, you can seamlessly move between the two areas, making it easier to cook and entertain at the same time. No more feeling isolated in the kitchen while your guests are in the living room. You can now be a part of the conversation and still prepare food and drinks. This also allows for natural light to flow throughout the space, creating a bright and airy atmosphere.
Combining the kitchen and living room is a popular trend in modern house design, and for good reason. This layout not only creates a larger and more open space, but it also improves the flow and functionality of the home. By removing walls and barriers between the two rooms, you are essentially creating one big multi-functional space that can be used for cooking, dining, entertaining, and relaxing. This not only makes the space feel more spacious, but it also allows for better communication and interaction between family members and guests.
Open Concept Living
One of the main benefits of combining the kitchen and living room is the concept of open living. With this layout, you can seamlessly move between the two areas, making it easier to cook and entertain at the same time. No more feeling isolated in the kitchen while your guests are in the living room. You can now be a part of the conversation and still prepare food and drinks. This also allows for natural light to flow throughout the space, creating a bright and airy atmosphere.
Aesthetically Pleasing Design
 Not only does a combined kitchen and living room provide a functional space, but it also offers a visually appealing design. With the removal of walls, you have the opportunity to create a cohesive and harmonious look between the two rooms. This can be achieved through matching flooring, color schemes, and decor. The kitchen can also become a focal point in the living room, with features such as a kitchen island or a statement backsplash.
Maximizing Storage and Efficiency
With a combined kitchen and living room, you can also maximize storage and efficiency in your home. By removing walls, you can now have larger cabinets and countertops, providing more storage space for kitchen essentials. This also allows for a more efficient workflow when cooking and preparing meals. You can easily move between the kitchen and living room, making it easier to set the table, serve food, and clean up afterwards.
Not only does a combined kitchen and living room provide a functional space, but it also offers a visually appealing design. With the removal of walls, you have the opportunity to create a cohesive and harmonious look between the two rooms. This can be achieved through matching flooring, color schemes, and decor. The kitchen can also become a focal point in the living room, with features such as a kitchen island or a statement backsplash.
Maximizing Storage and Efficiency
With a combined kitchen and living room, you can also maximize storage and efficiency in your home. By removing walls, you can now have larger cabinets and countertops, providing more storage space for kitchen essentials. This also allows for a more efficient workflow when cooking and preparing meals. You can easily move between the kitchen and living room, making it easier to set the table, serve food, and clean up afterwards.
Conclusion
 Combining the kitchen and living room is a smart and practical choice for modern house design. It not only creates a more spacious and functional living space but also provides a visually pleasing and efficient layout. With the right design elements, this combined space can become the heart of your home where family and friends can gather, cook, and relax together. So why not consider this layout for your next house renovation or new build? You won't be disappointed.
Combining the kitchen and living room is a smart and practical choice for modern house design. It not only creates a more spacious and functional living space but also provides a visually pleasing and efficient layout. With the right design elements, this combined space can become the heart of your home where family and friends can gather, cook, and relax together. So why not consider this layout for your next house renovation or new build? You won't be disappointed.


